Property Description
A country Manor at its finest. Located in the heart of Millarville, tucked up against the foothills of the Rocky Mountains this modern country estate was built with high standards and A vision of marrying the needed modern conveniences with high end country living. Situated on 3.95 acres on the southside of Plummers Road the 2015 square-foot walkout bungalow (4000 total) overlooks Pothole Creek, backs onto an environmental reserve and offers nothing but views to the south of the rolling Hills. The jaw droppingly beautiful setting offers both formal and informal outdoor entertaining areas which are perfect for daytime enjoyment and a spectacular show of stars planets on a dark night. A second approach to the property near the east boundary opens up into a flat space that is well suited to a shop or a barn. Brown Lowery Park is moments away to the west and the property is located on the doorstep of both Peter Lougheed provincial Park and Kananaskis country. Only 20 minutes to Calgary, 20 minutes to Bragg Creek, head south on the 22 highway and you’ll find yourself in Turner Valley and Black diamond within 20 minutes. Executive living and high standards were top of mind while this home was being designed, a grand front entry with gleaming floors welcomes you through the front door. The large main floor living room is suited to entertaining and enjoying the sun bathed South exposure. A large main floor office with leaded glass French doors is located on the main floor along with the principal bedroom that overlooks Pothole creek and features a custom en suite with freestanding tub custom walk-in shower large make up and self-care area as well as a private water closet. High quality built-ins with multi drawer system, double and single hanging create a walk-in closet that is worthy of this home. The kitchen is centrally located and overlooks the living room and dining room, grand central island draped in granite and high-quality custom cabinetry allows for the quintessential entertainer to create and for family and friends to gather, integrated appliances and desk further add to this space. Garden doors open up to the sprawling south covered patio with views of the creek and is exposed to the west and the south. The custom circular open riser solid wood staircase seamlessly meshes the lower level walkout space with the main floor. A large family room, media area, and custom circular bar made to match the kitchen and the staircase create space in the walkout basement perfect for enjoying days and evenings at home. Two more bedroom suites are located on this walkout level each large in size with Walk in closets and individual opulent en-suites. Mech room houses 2 oversized Rheem hot water tanks, High efficiency furnace, in floor heat manifold and boiler system, pressure tank, electrical panel, Kinetico water system. Featured on this extraordinary 3.97 acre parcel is a guest area complete with travel trailer, fire pit and gazebo.
Property Video
Photos
- All
- Exterior
- Bedroom
- Kitchen
- Dining
- Living Room
- Other
- Foyer
- Bathroom
- Laundry Room
Exterior
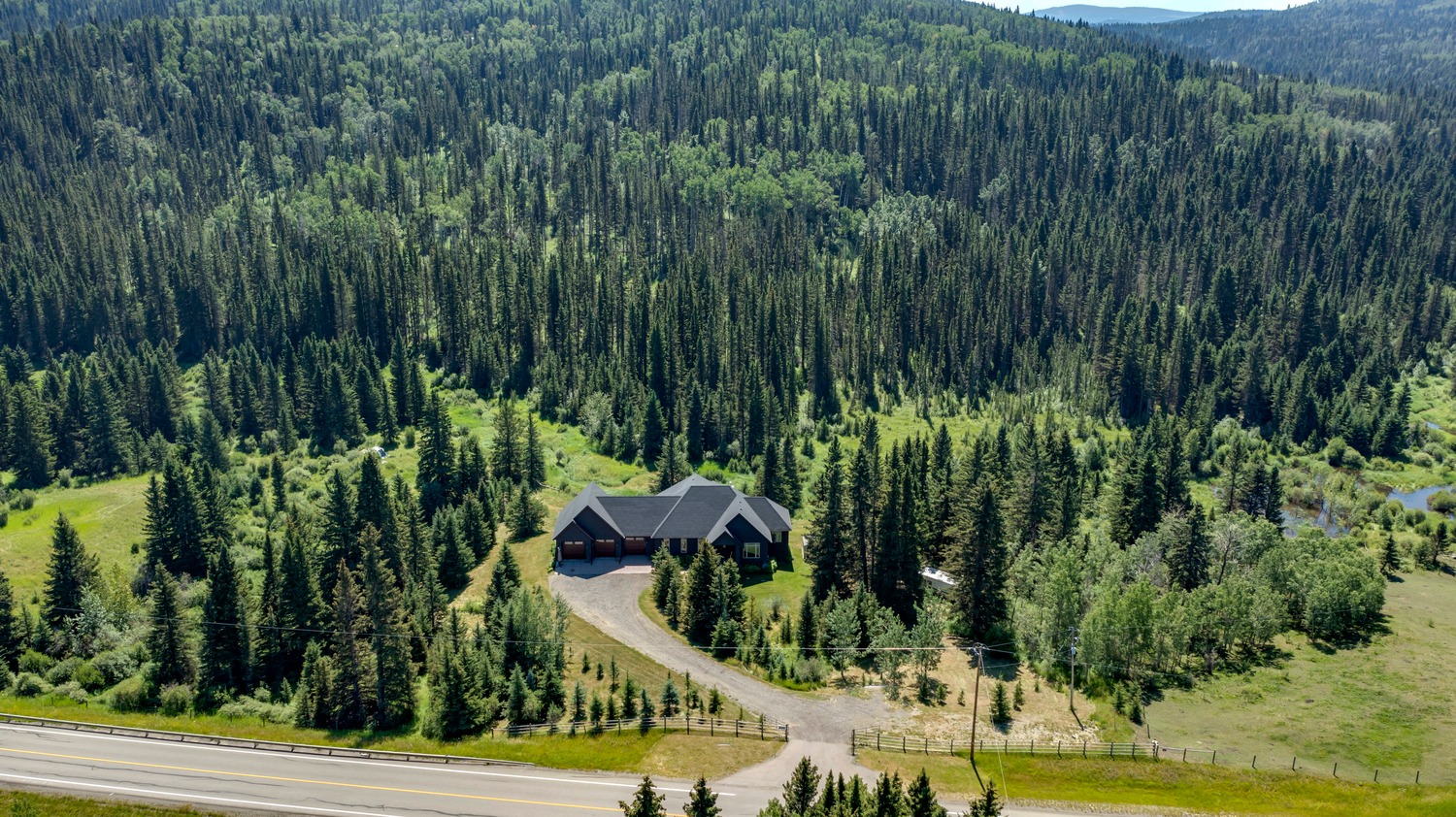
Exterior
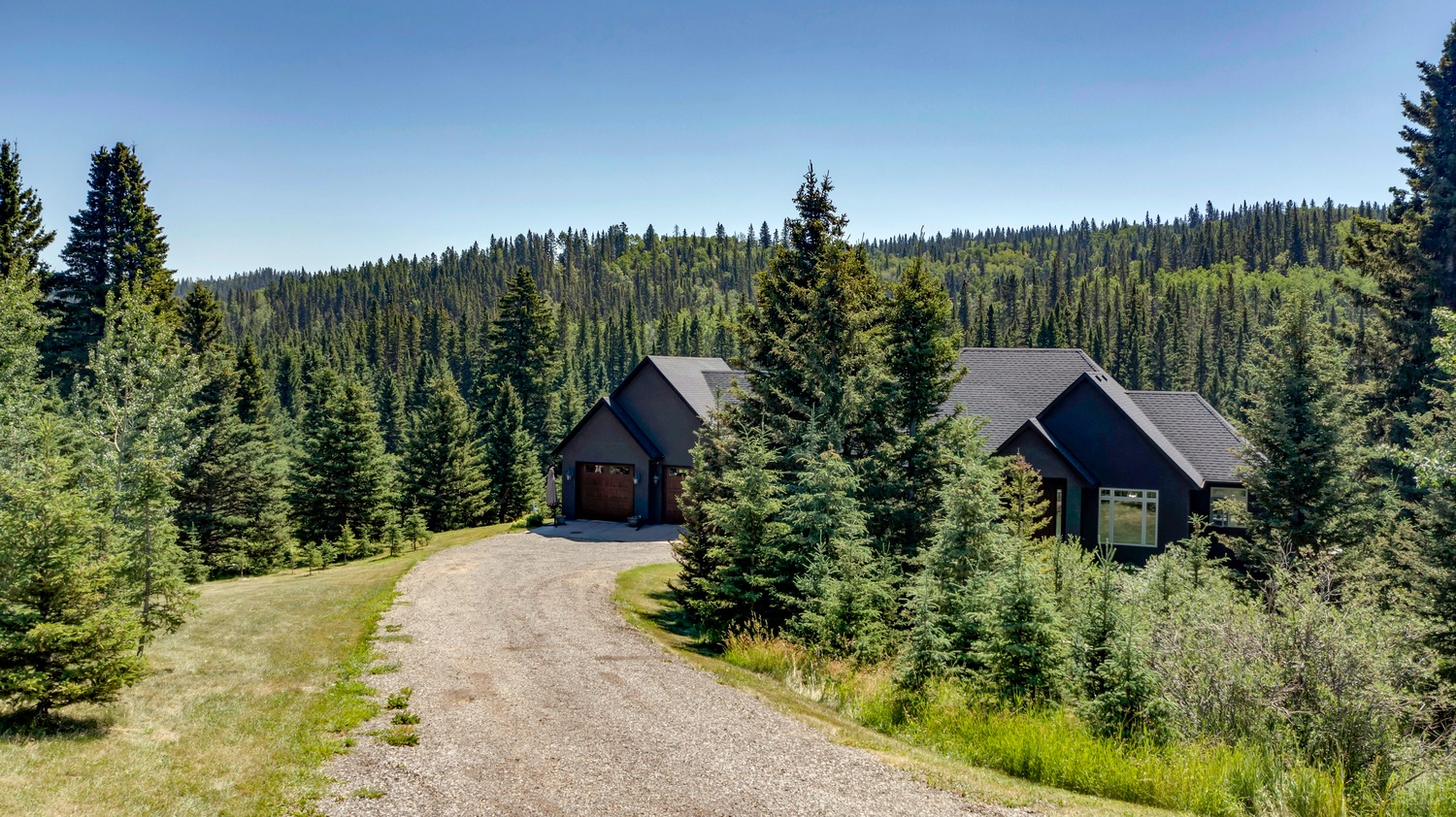
Exterior
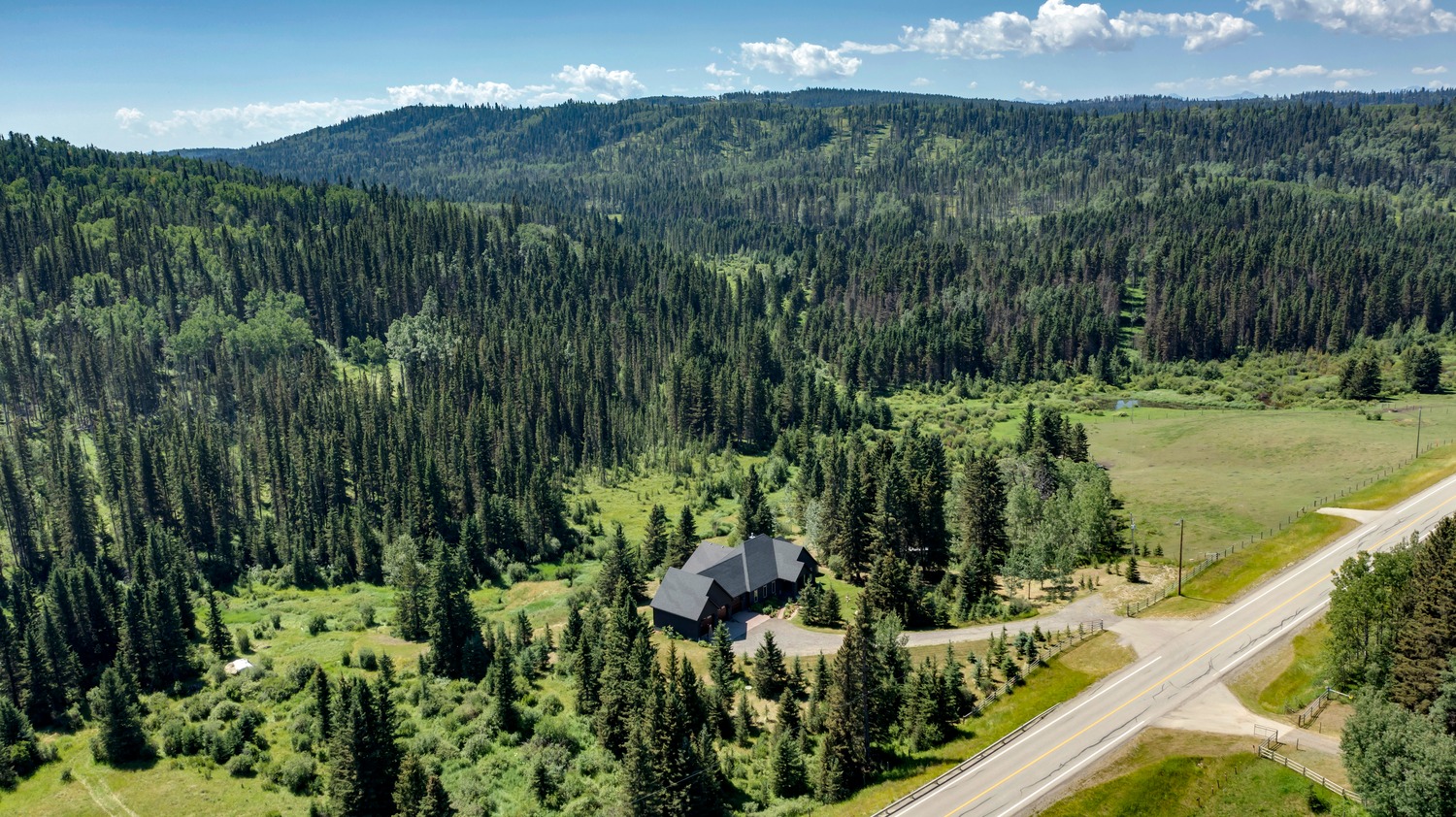
Exterior
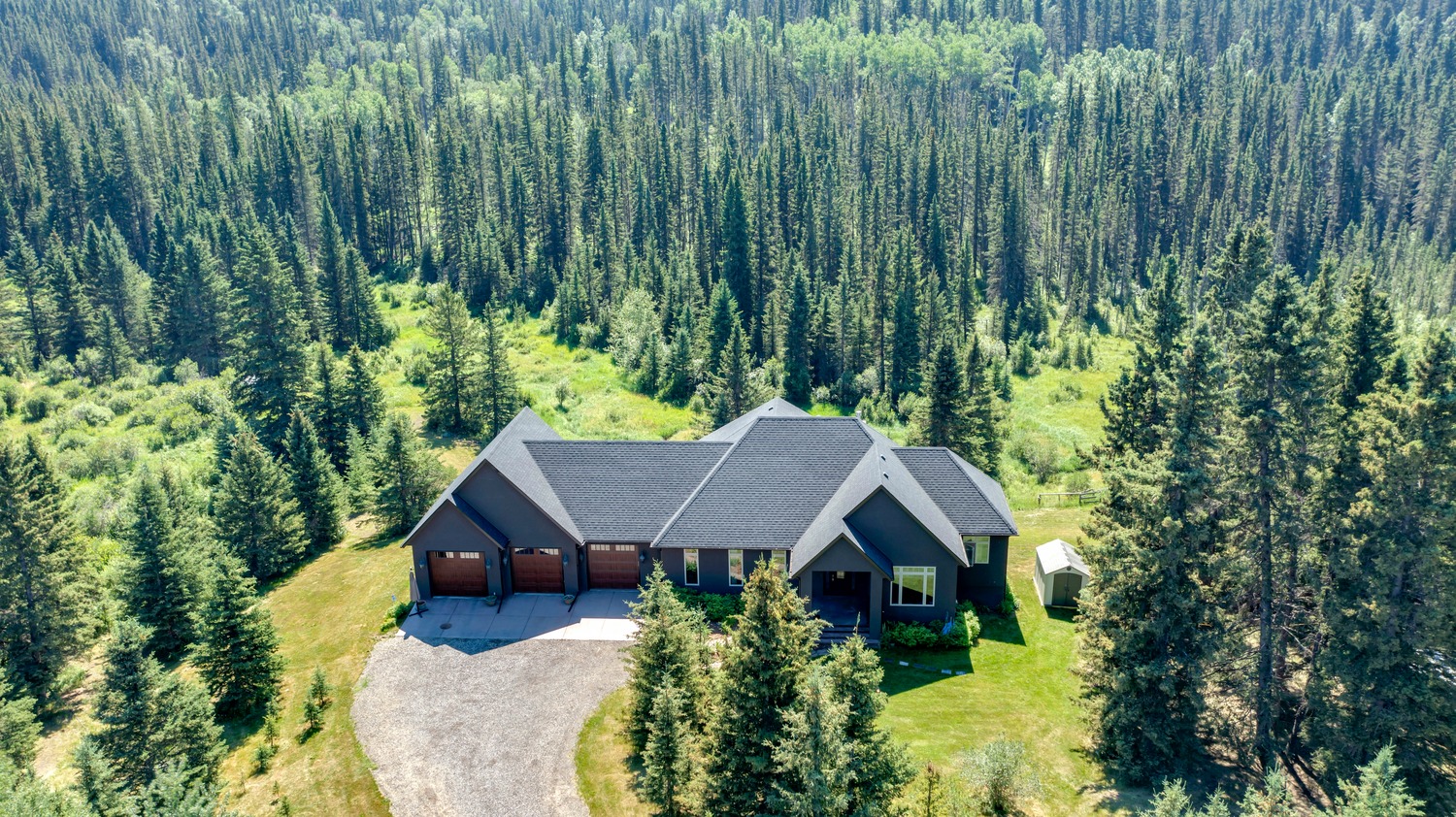
Exterior
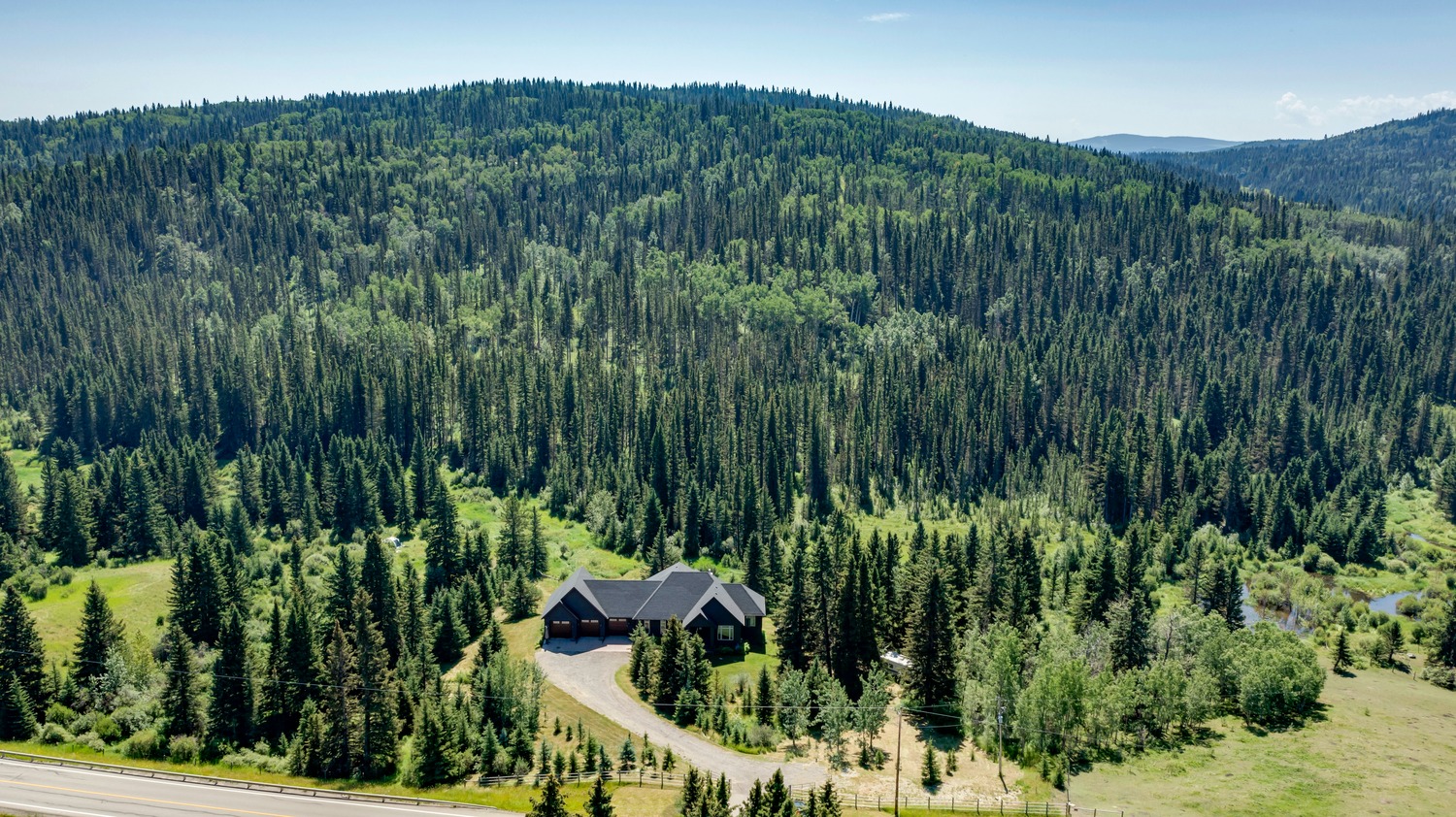
Exterior
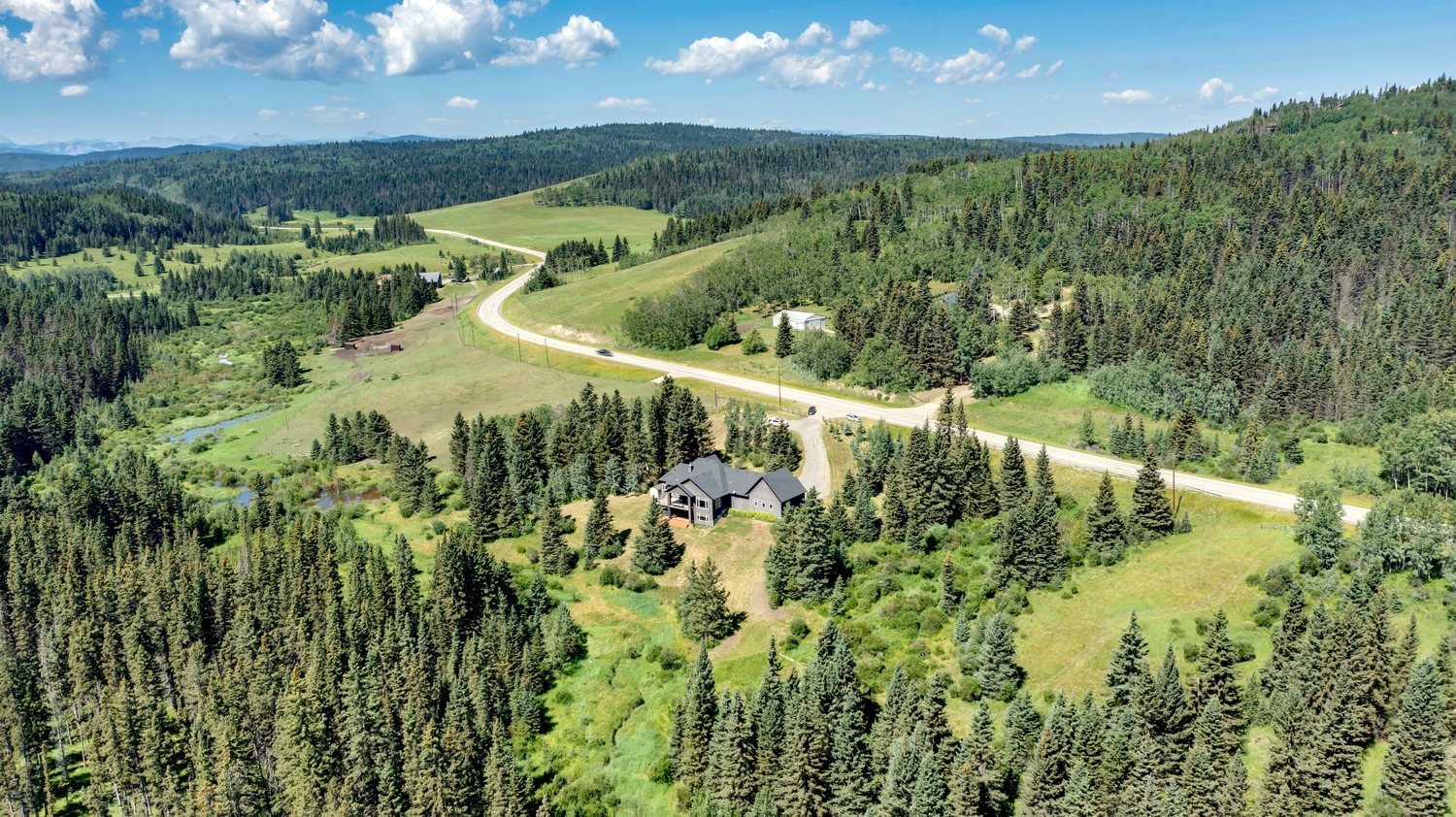
Exterior
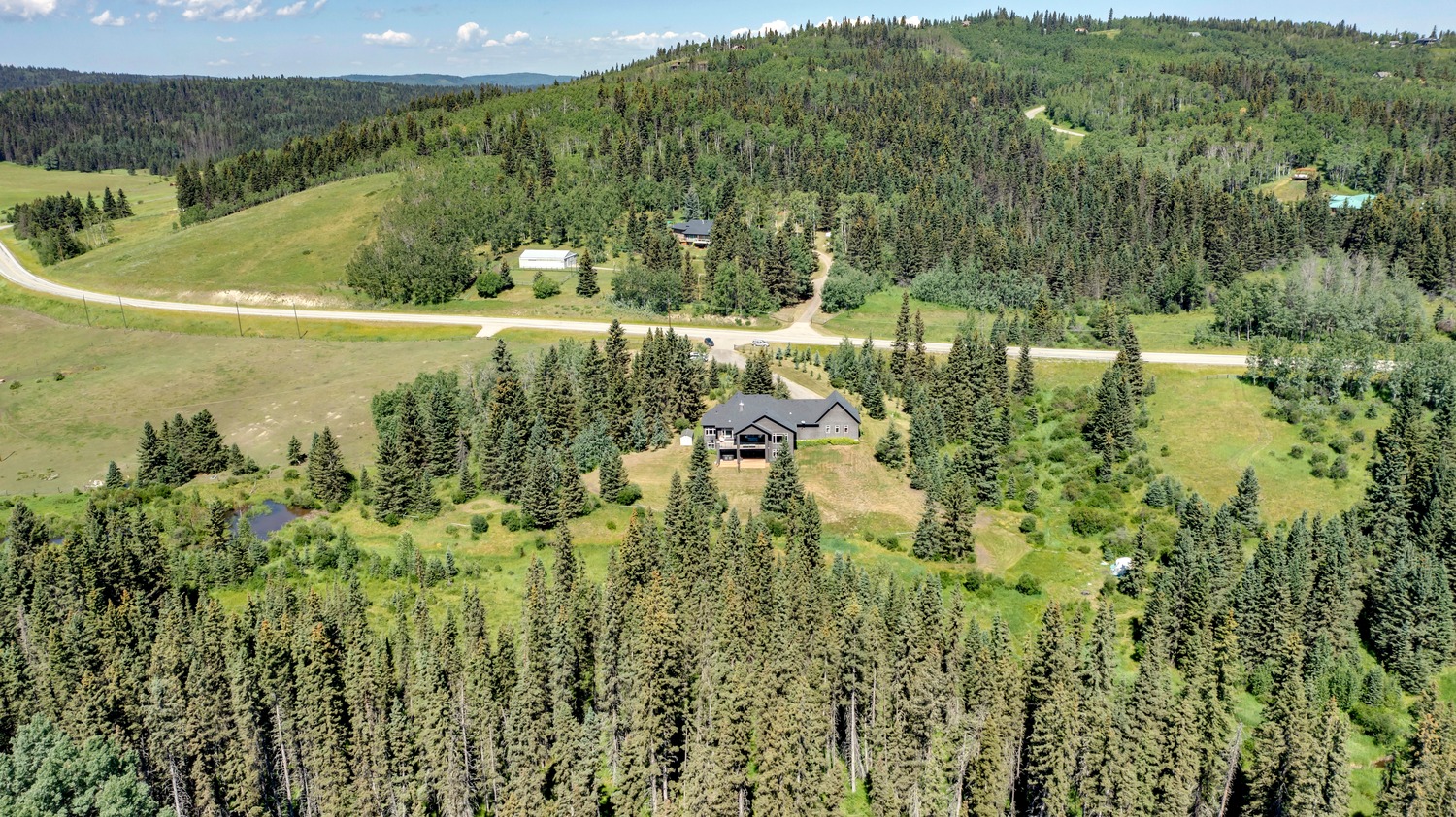
Exterior
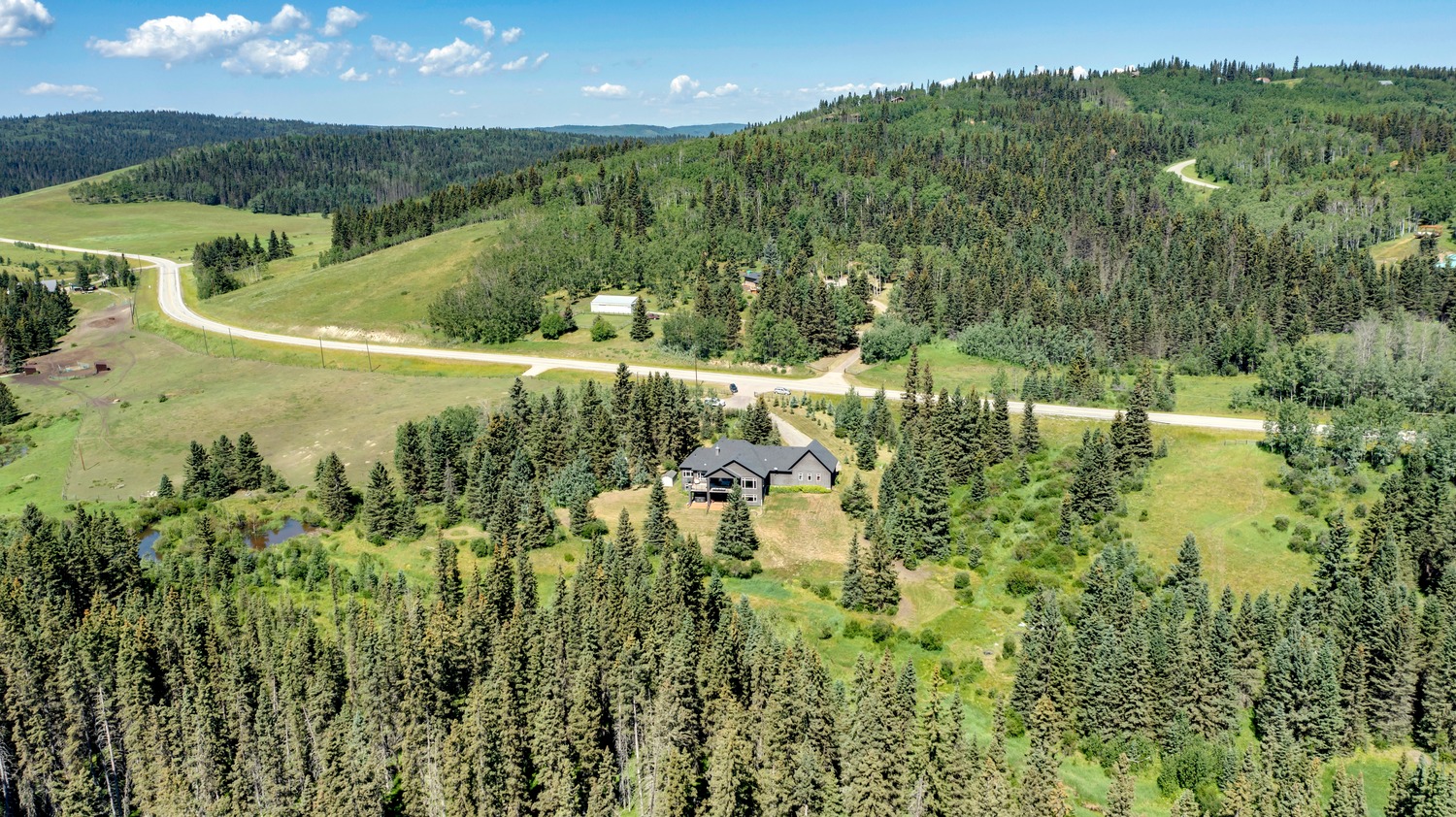
Exterior
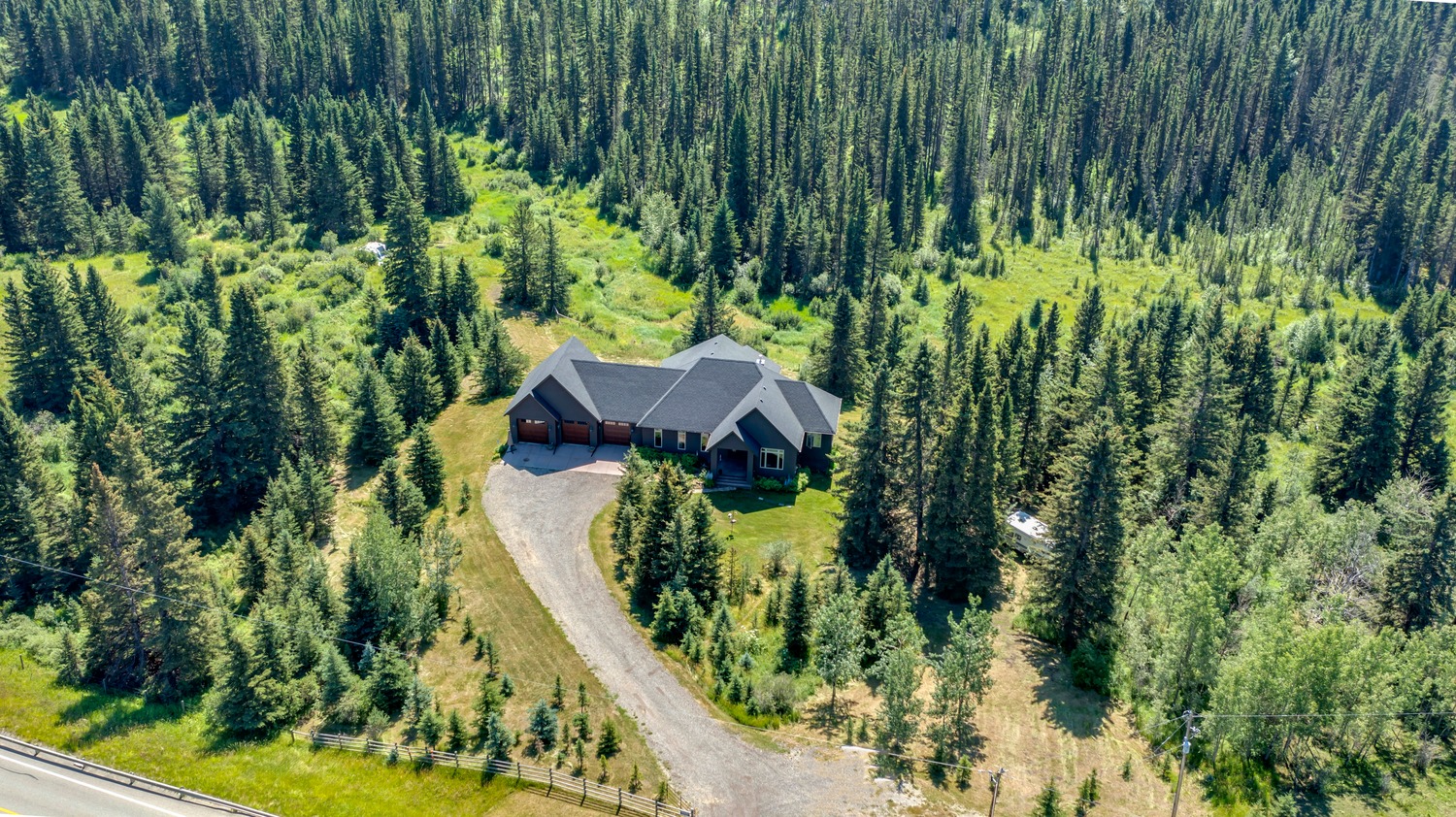
Exterior
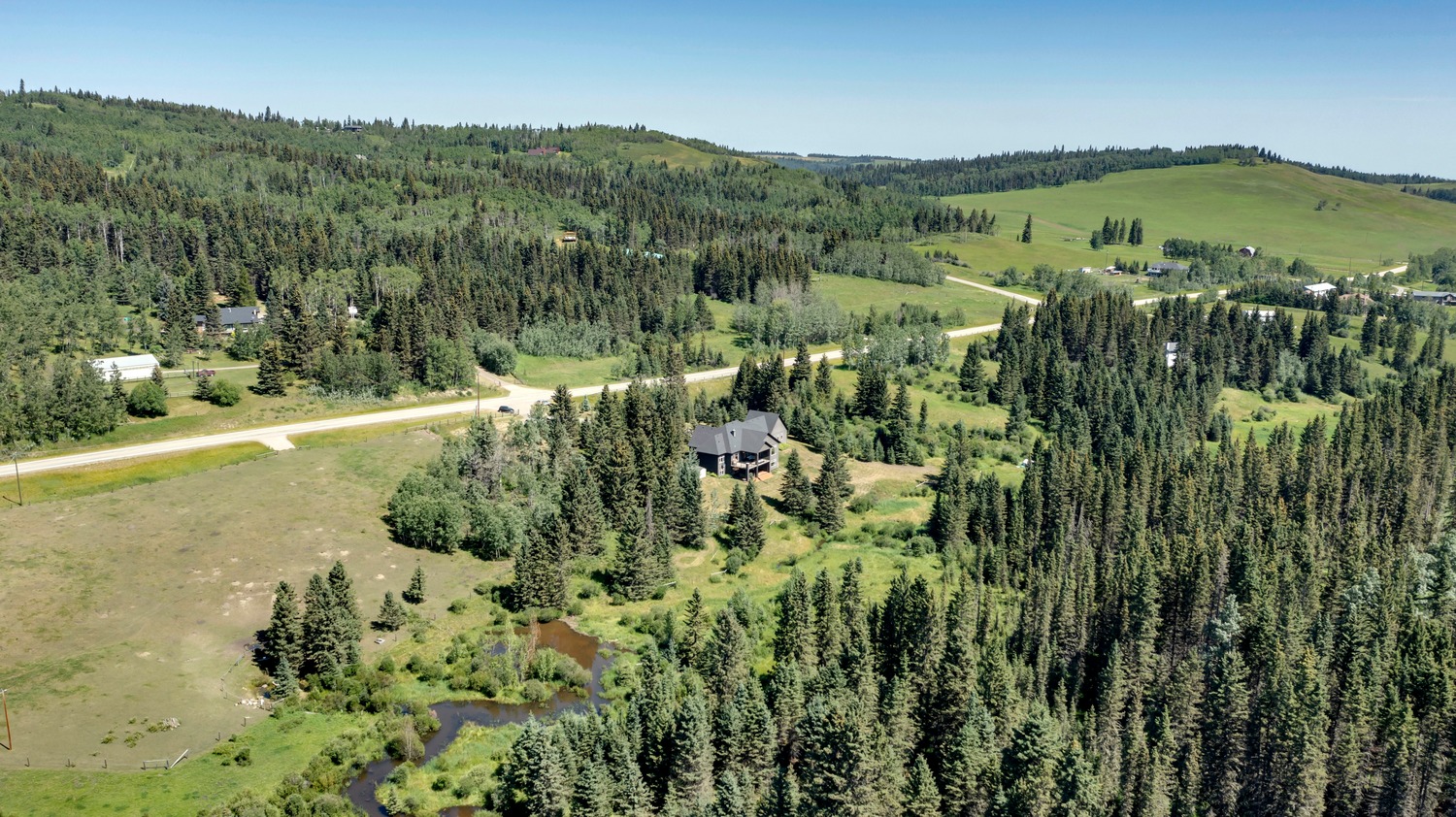
Exterior
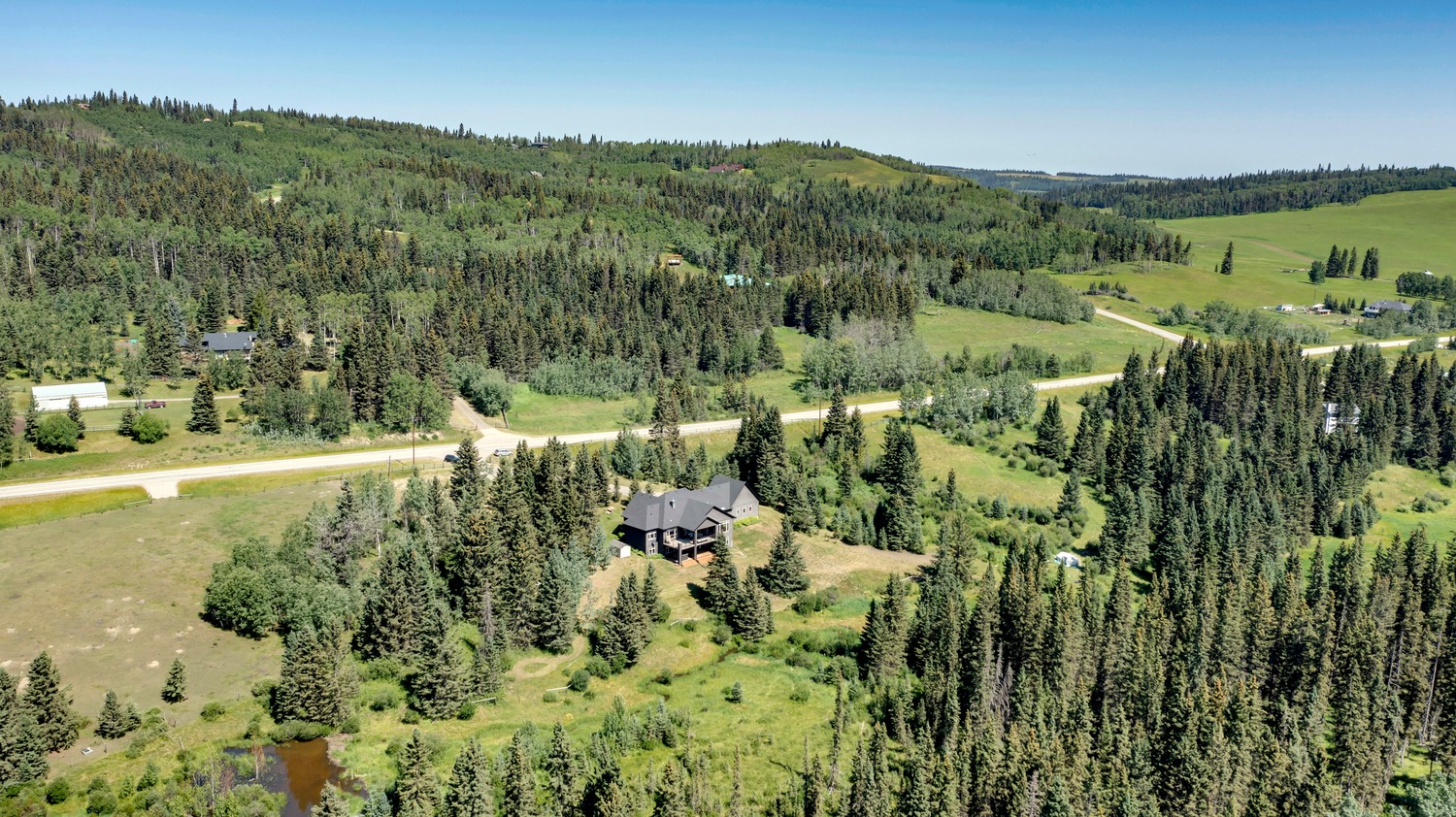
Exterior
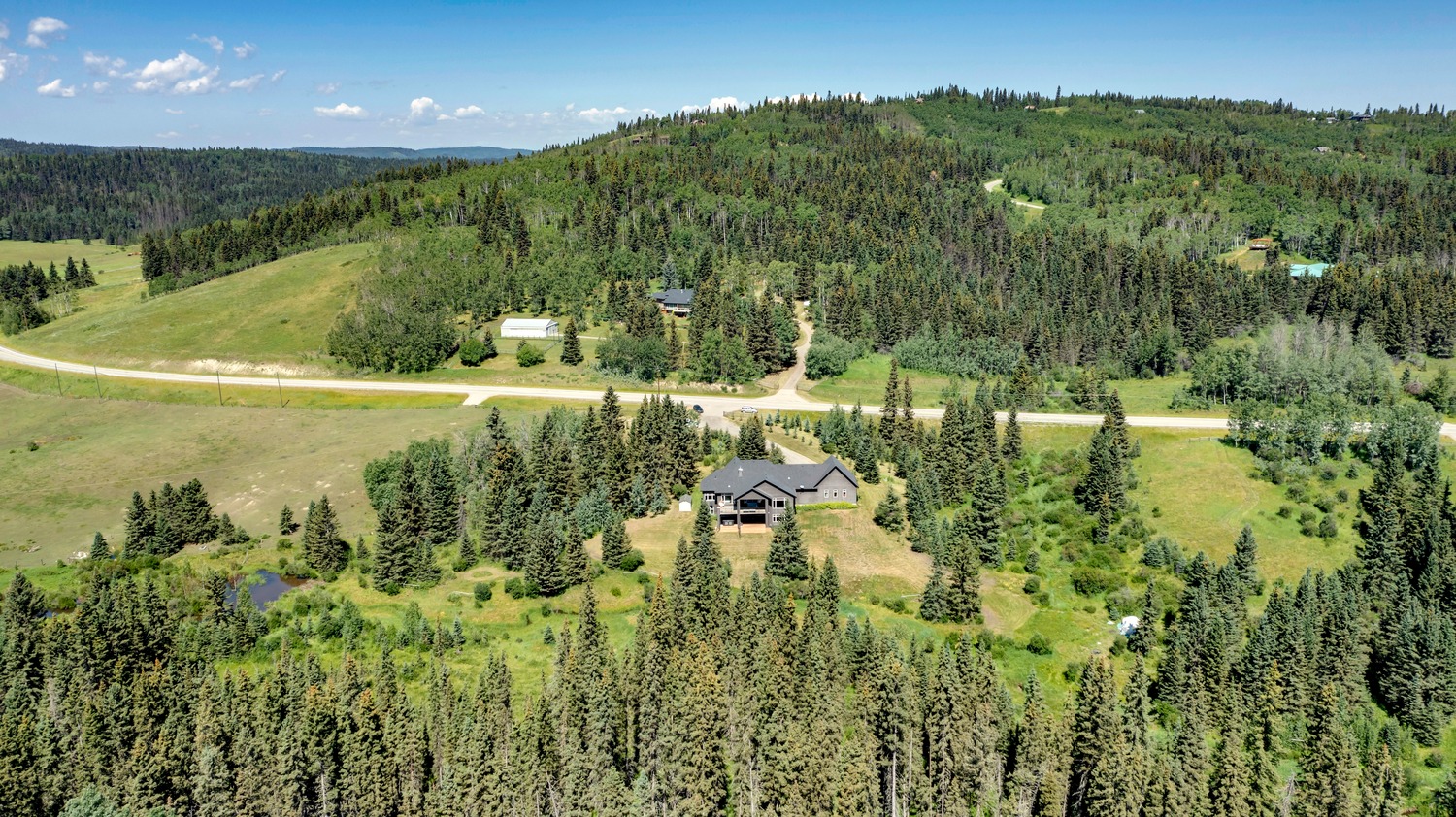
Exterior
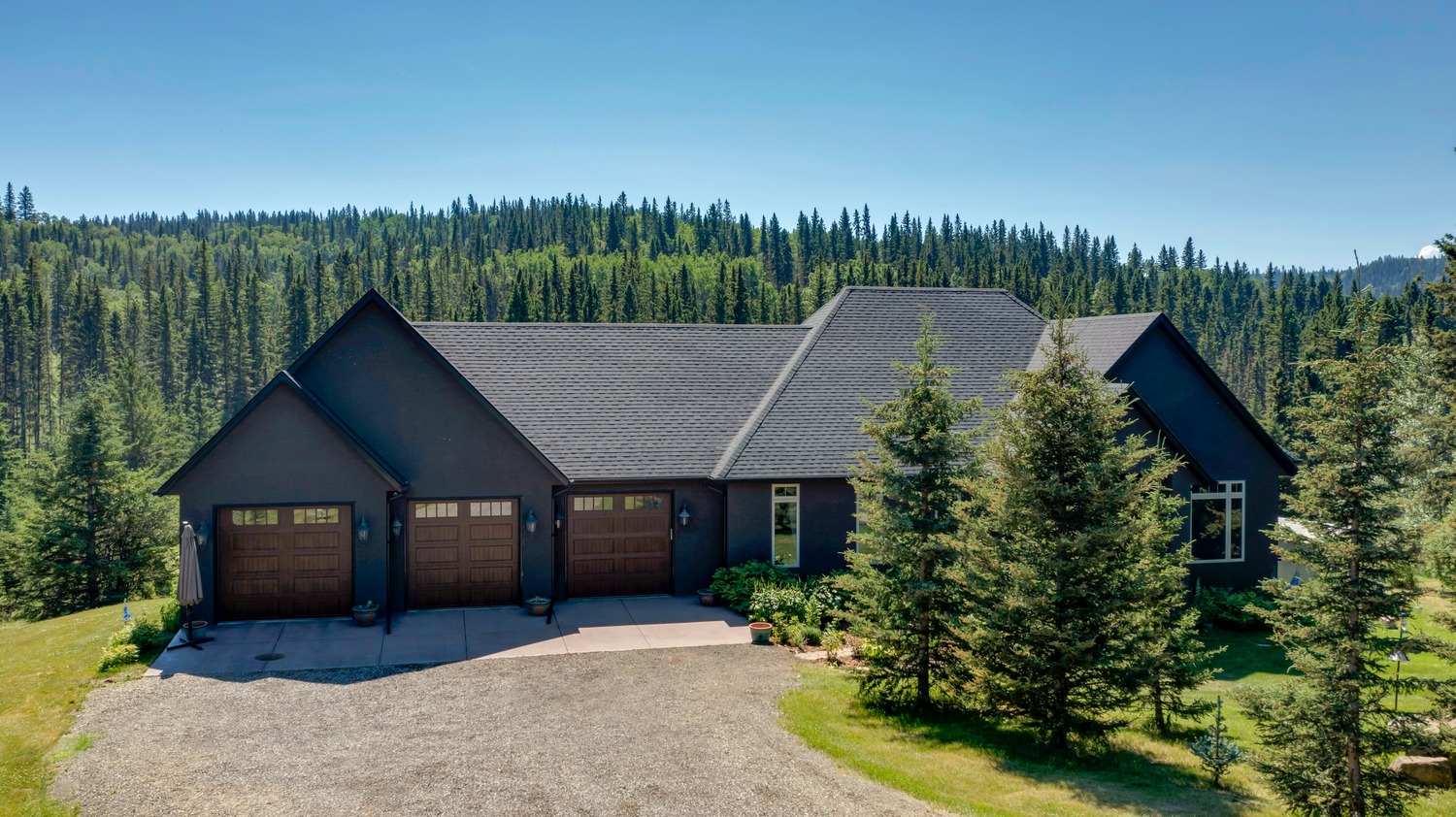
Exterior
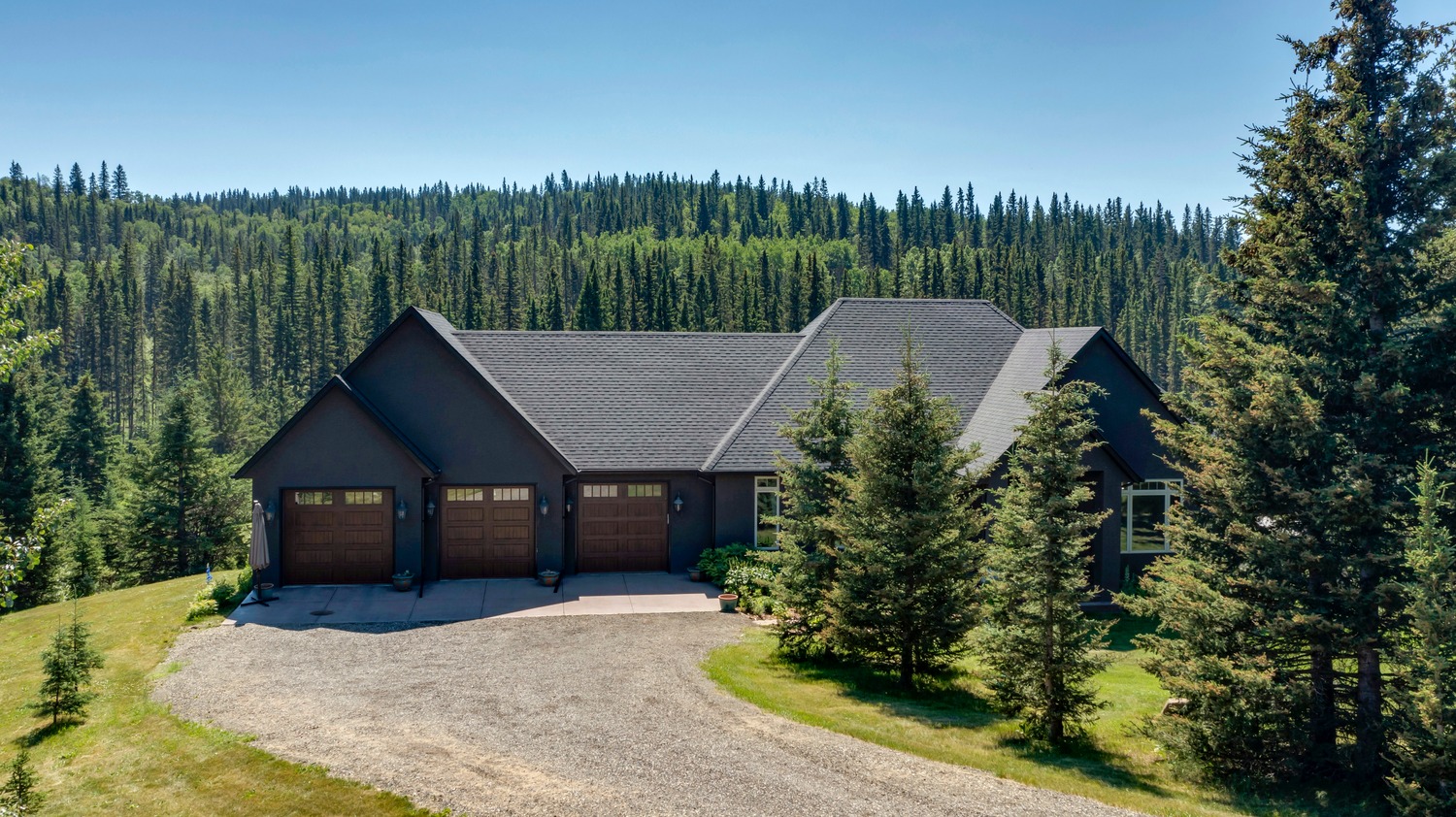
Exterior
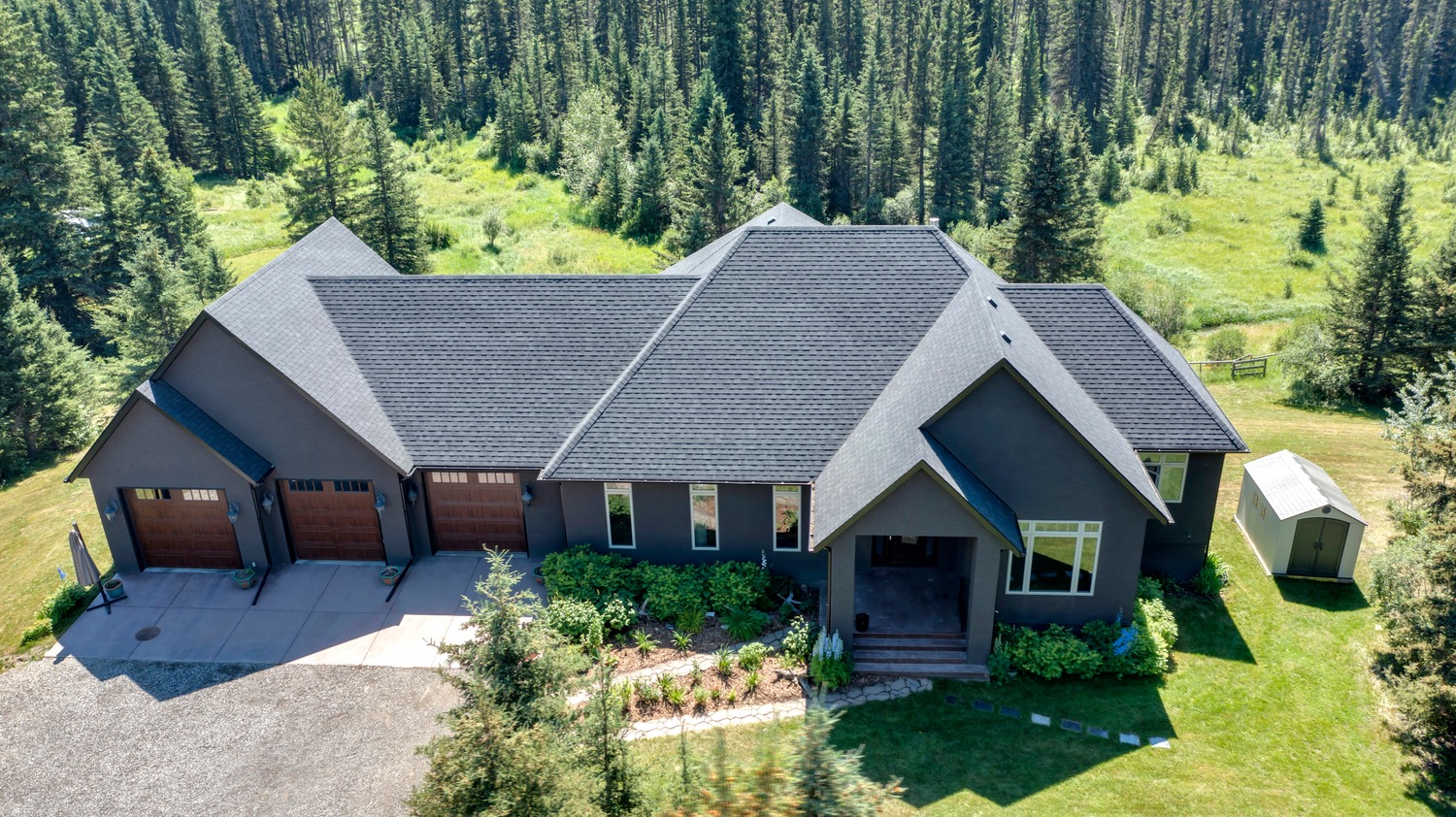
Exterior
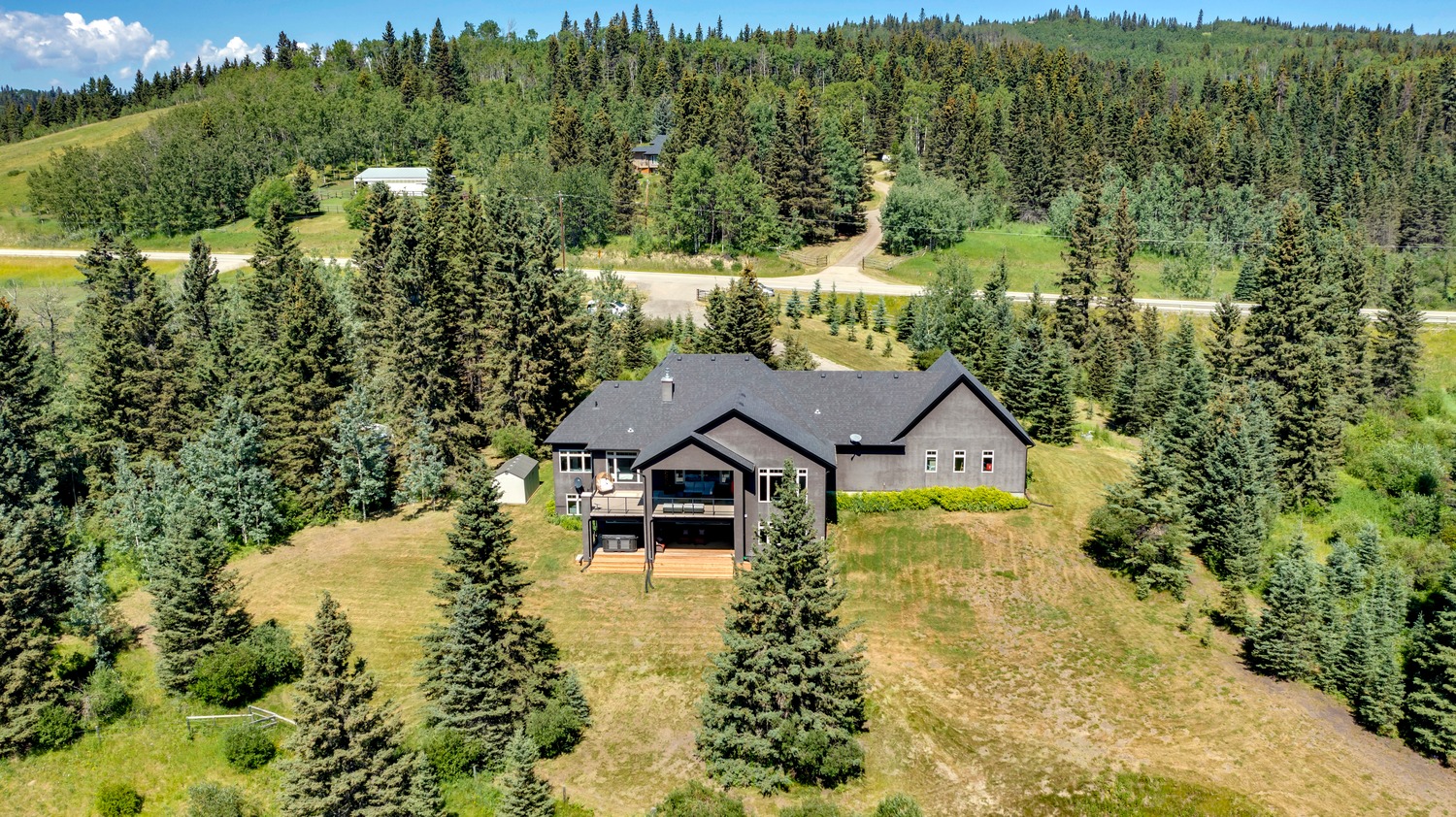
Exterior
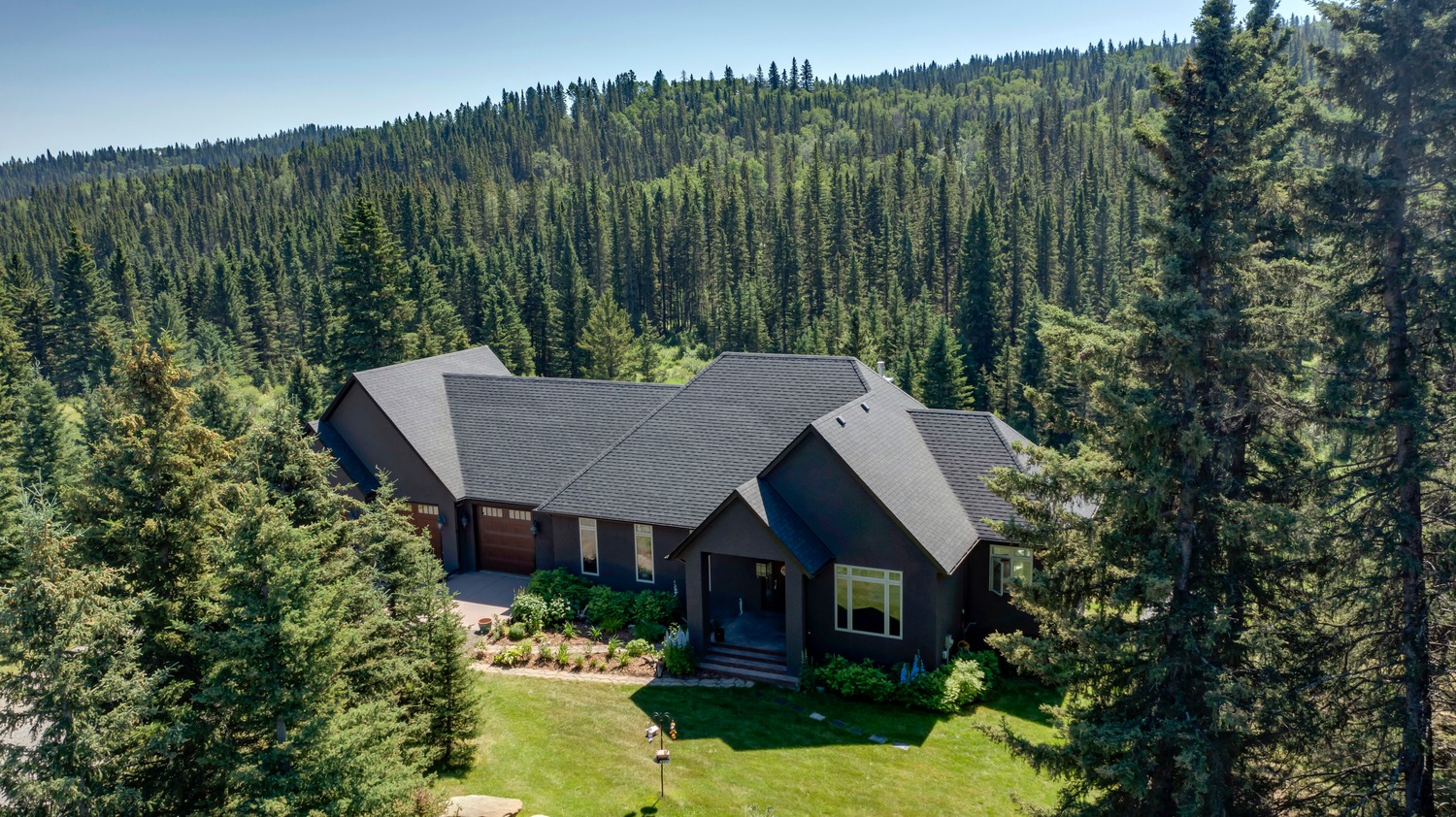
Exterior
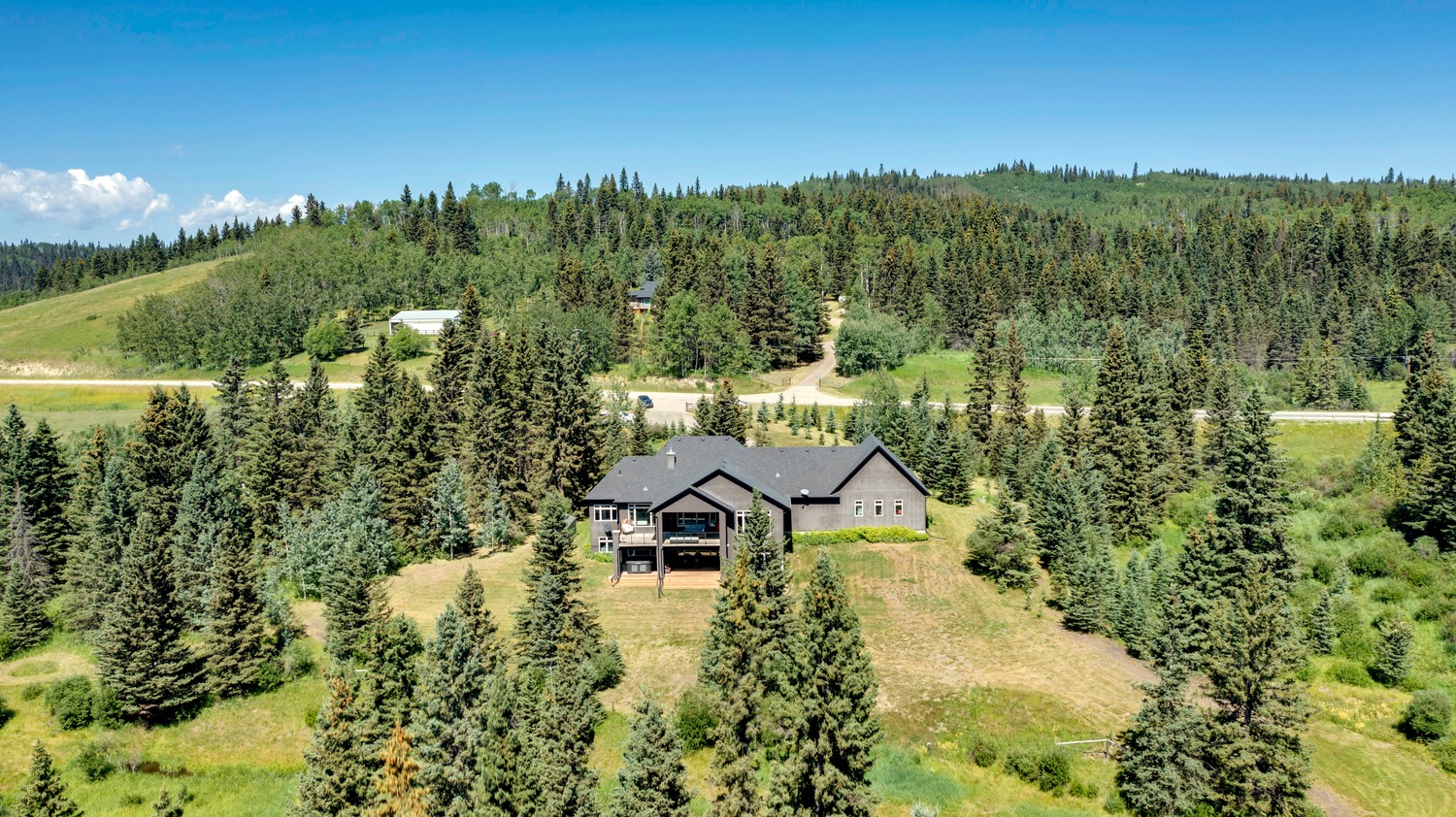
Exterior
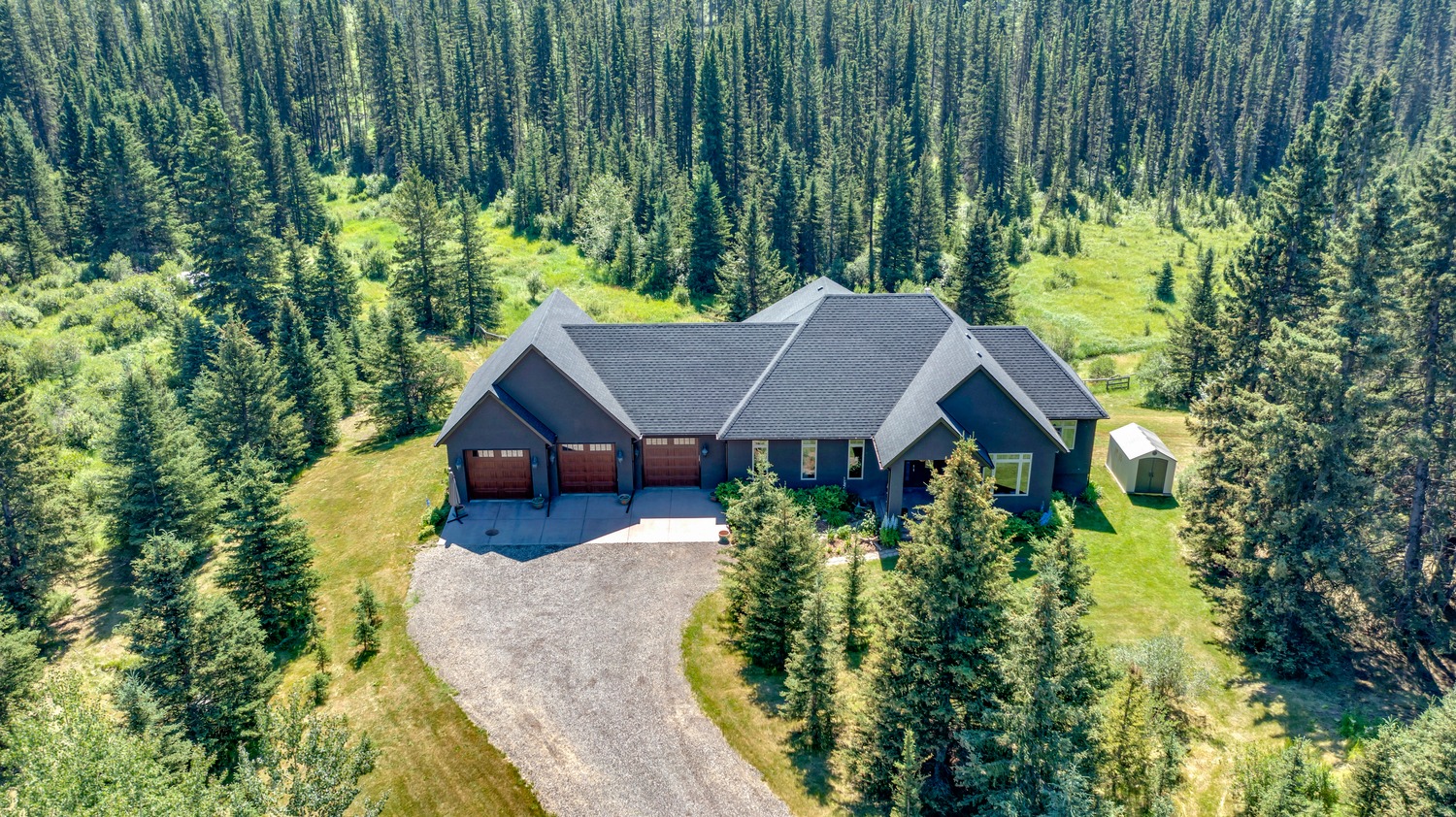
Exterior
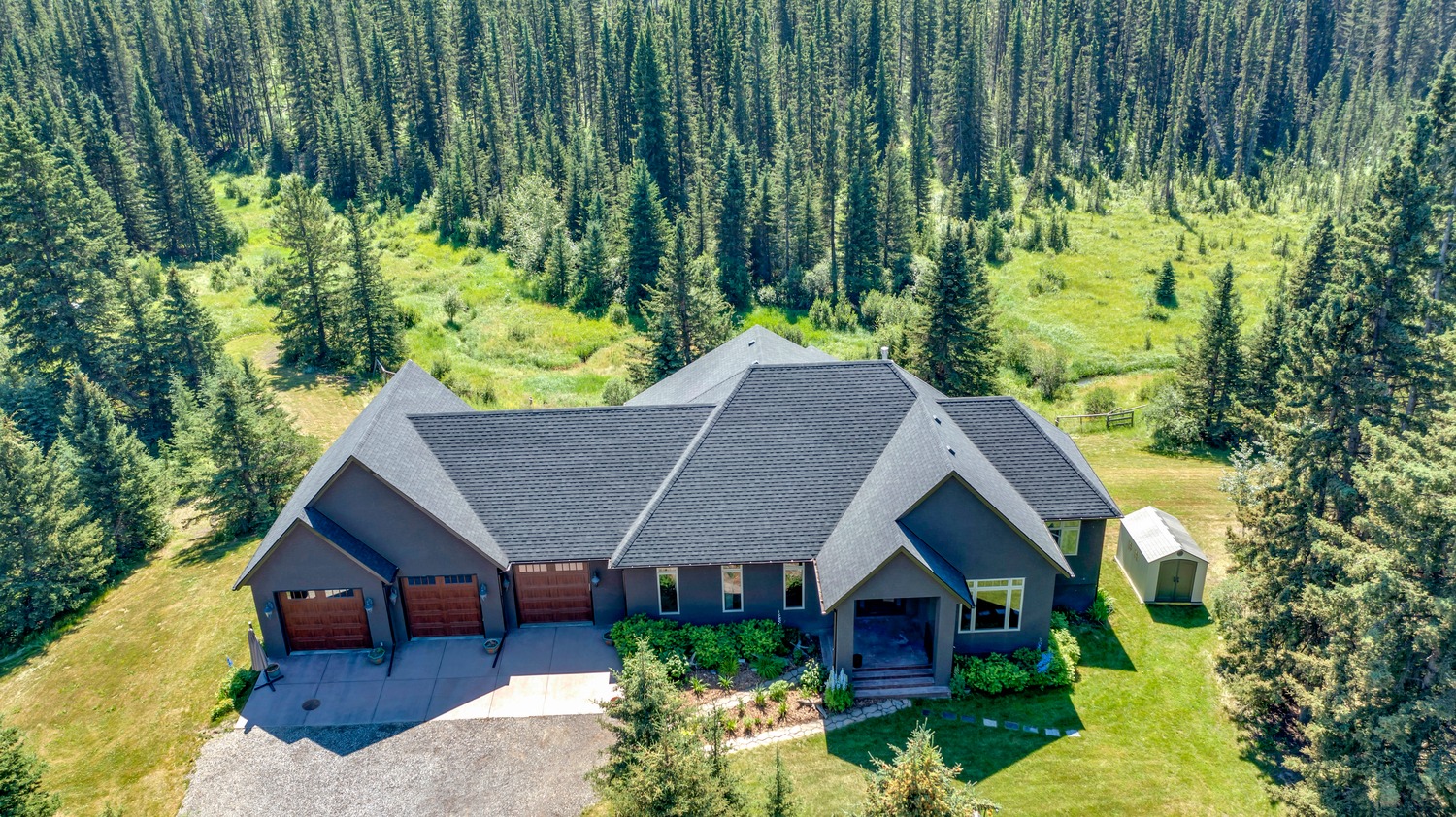
Bedroom
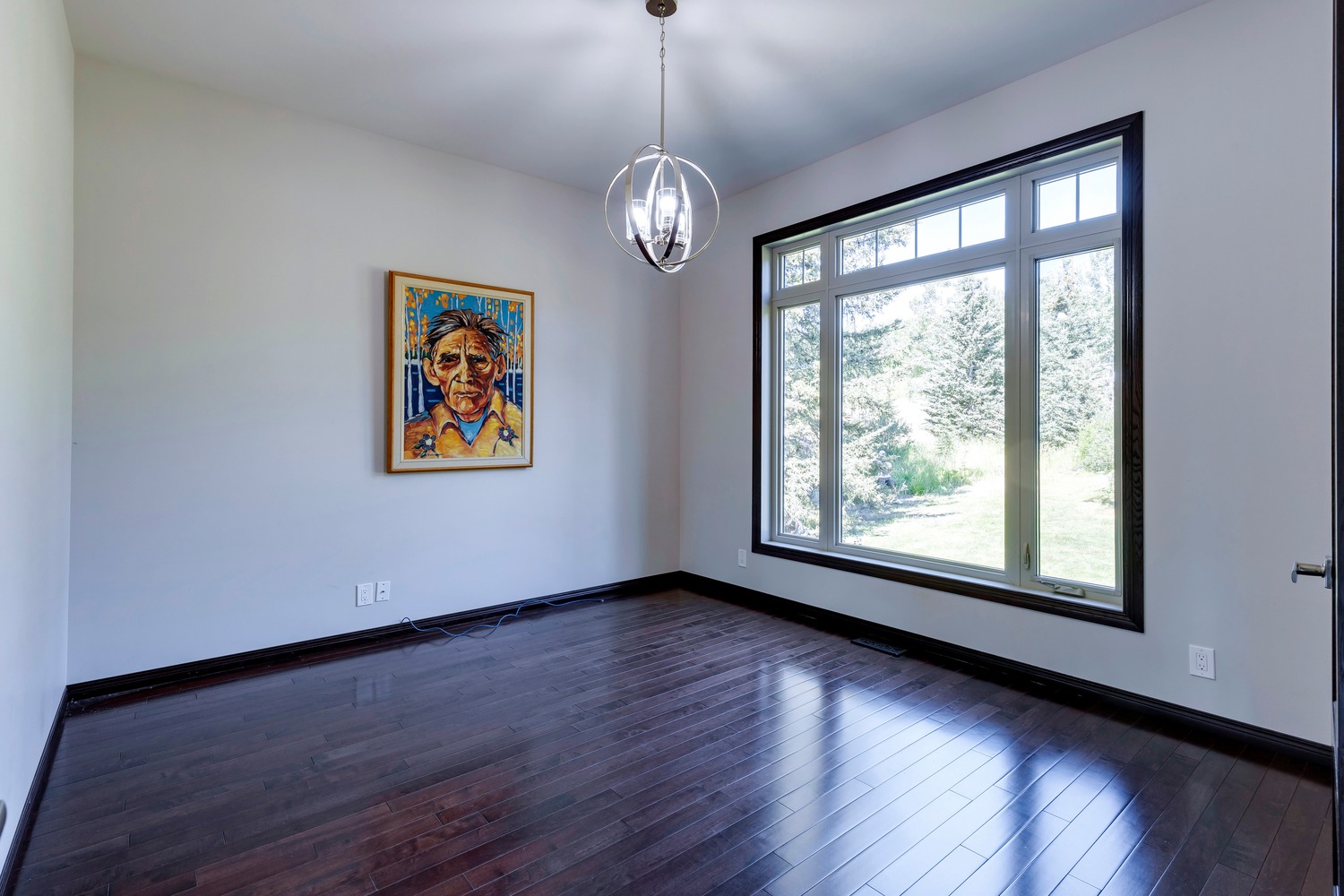
Kitchen
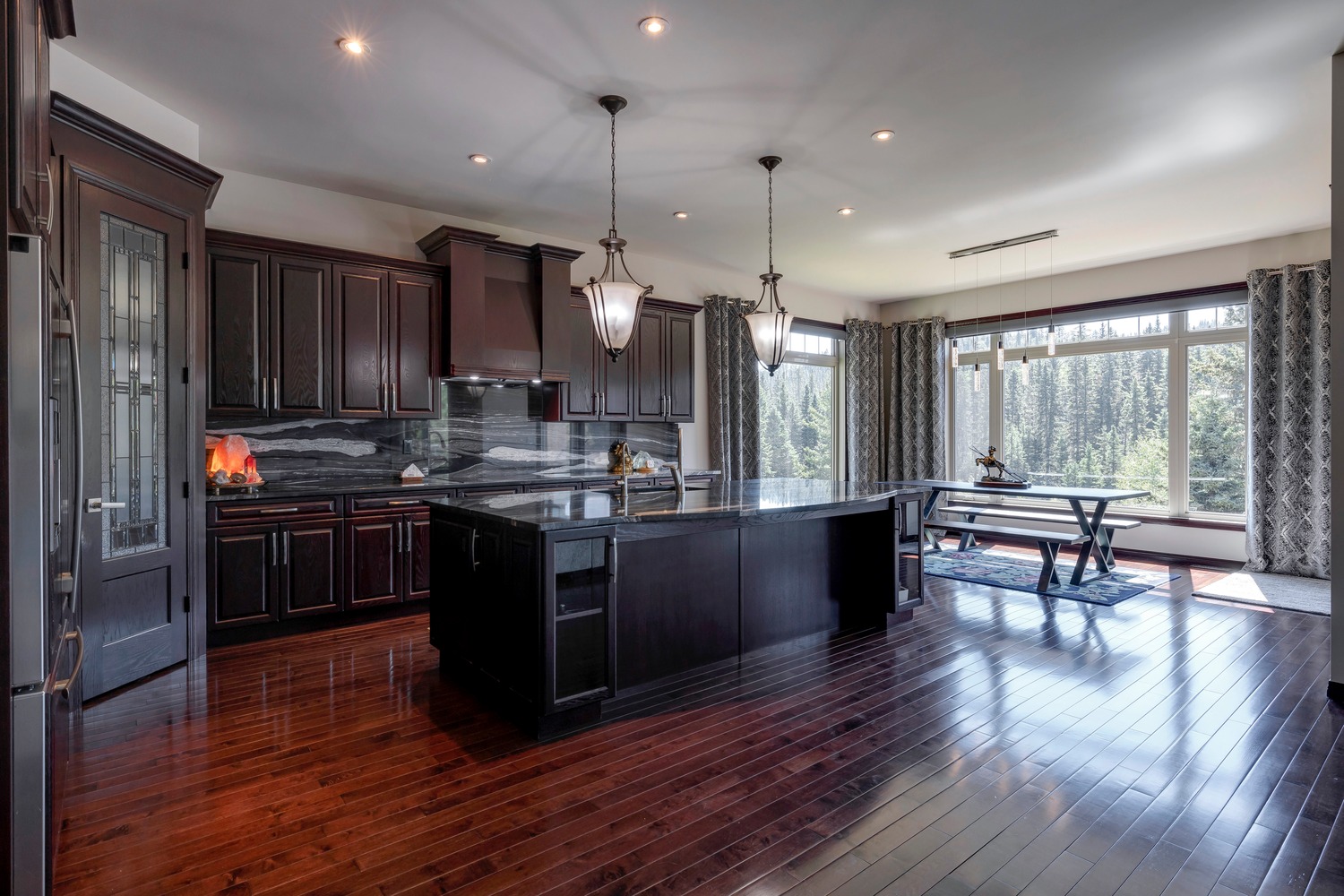
Exterior
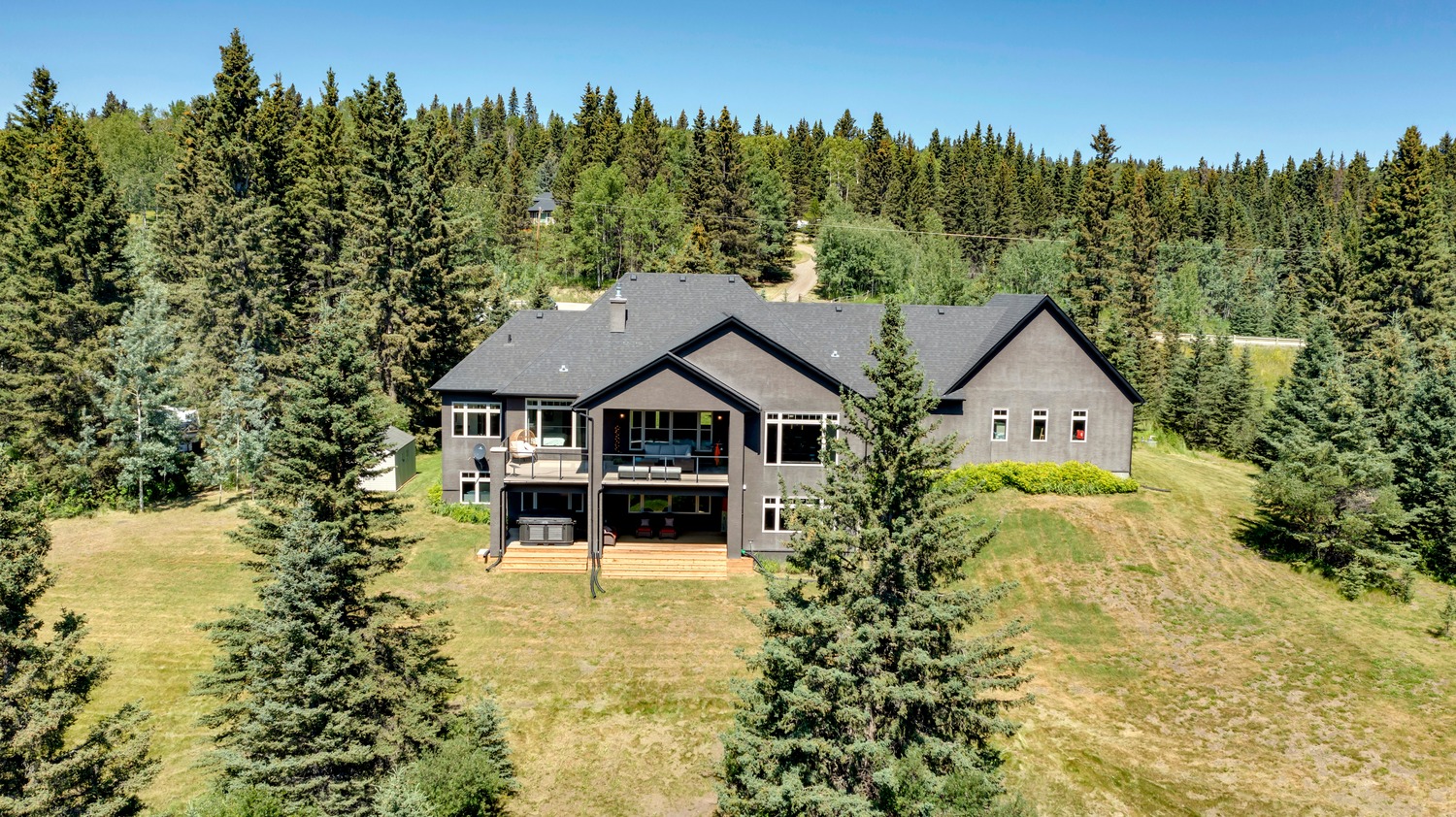
Exterior
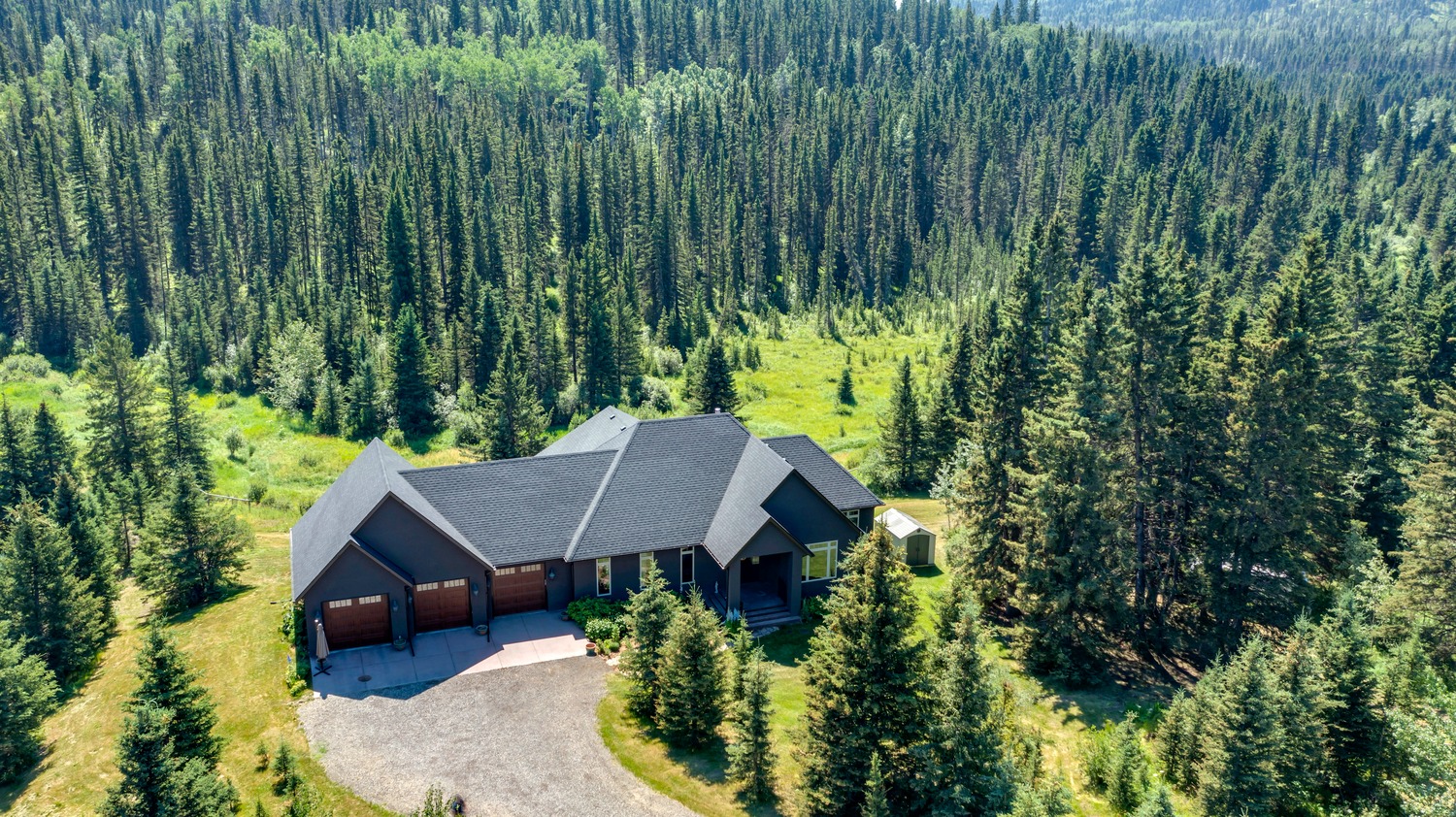
Exterior
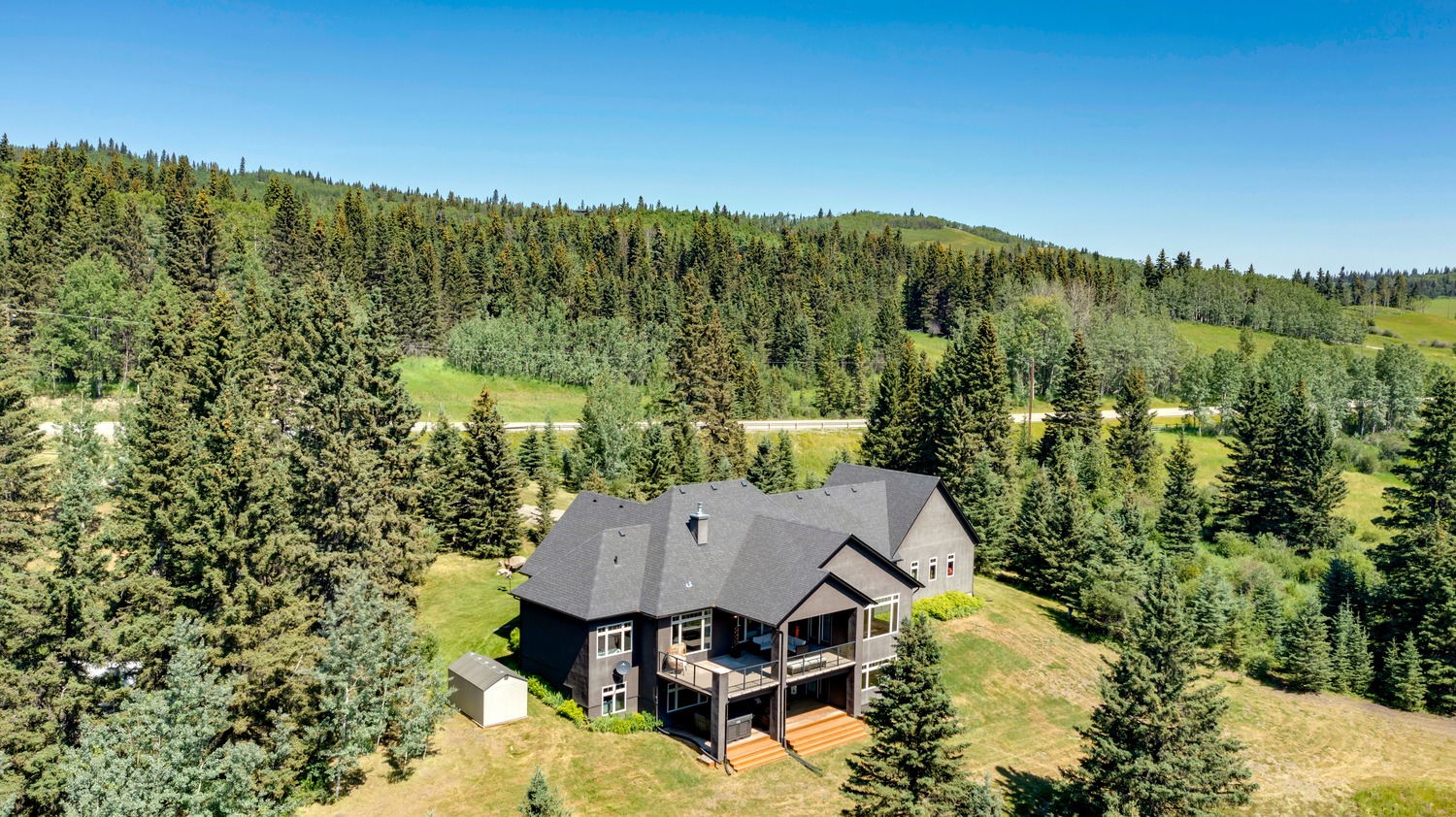
Exterior
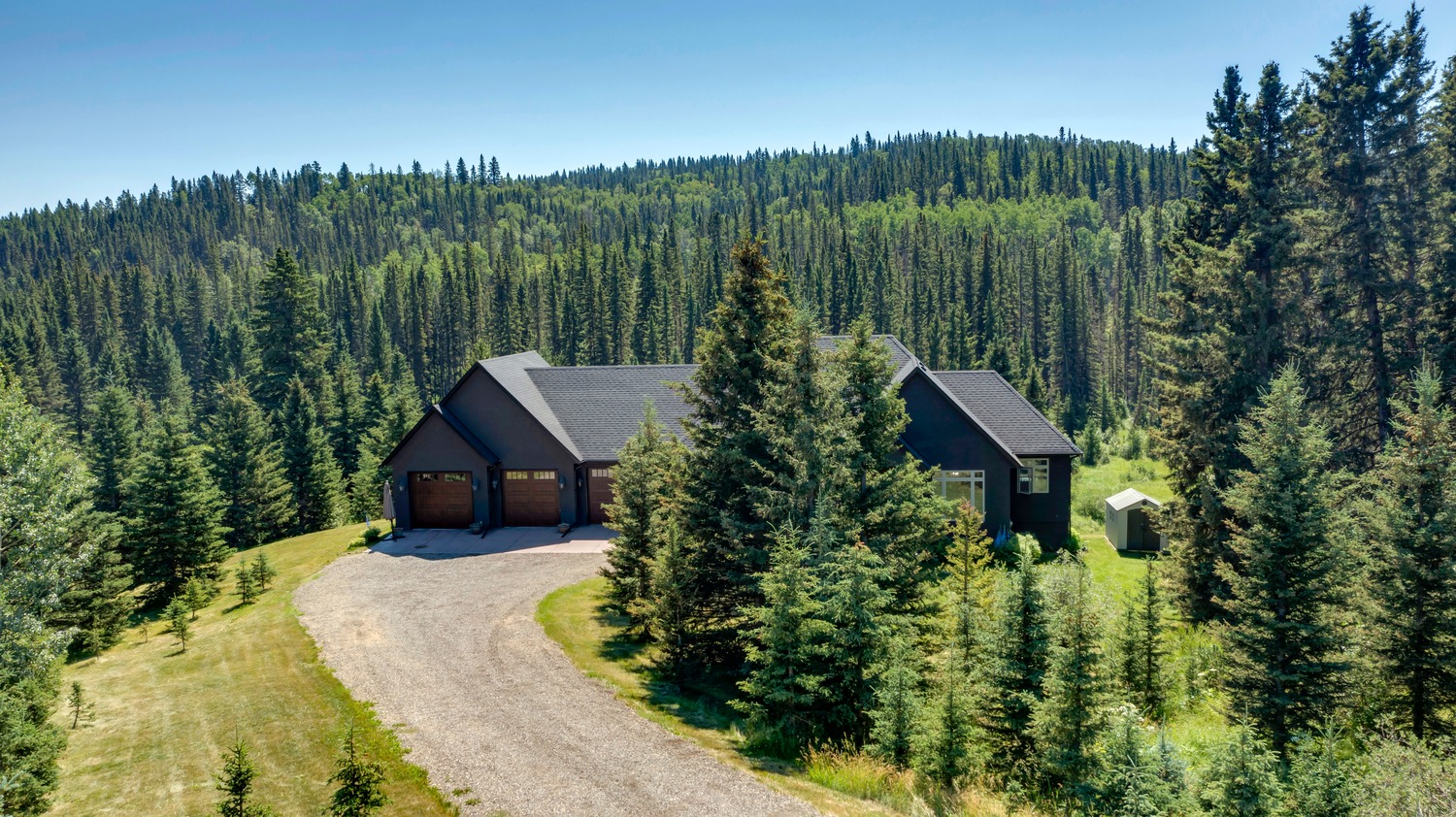
Exterior
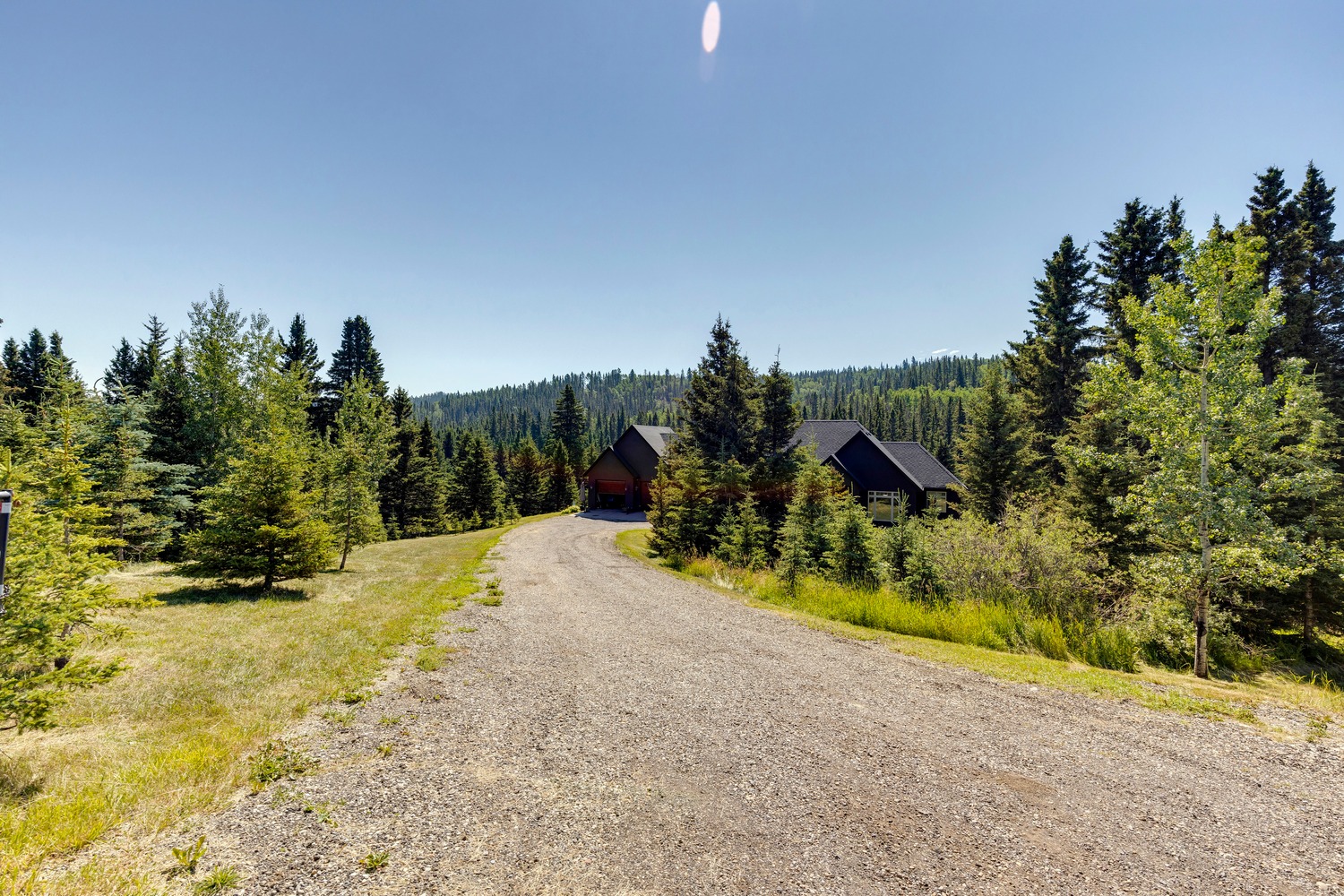
Exterior
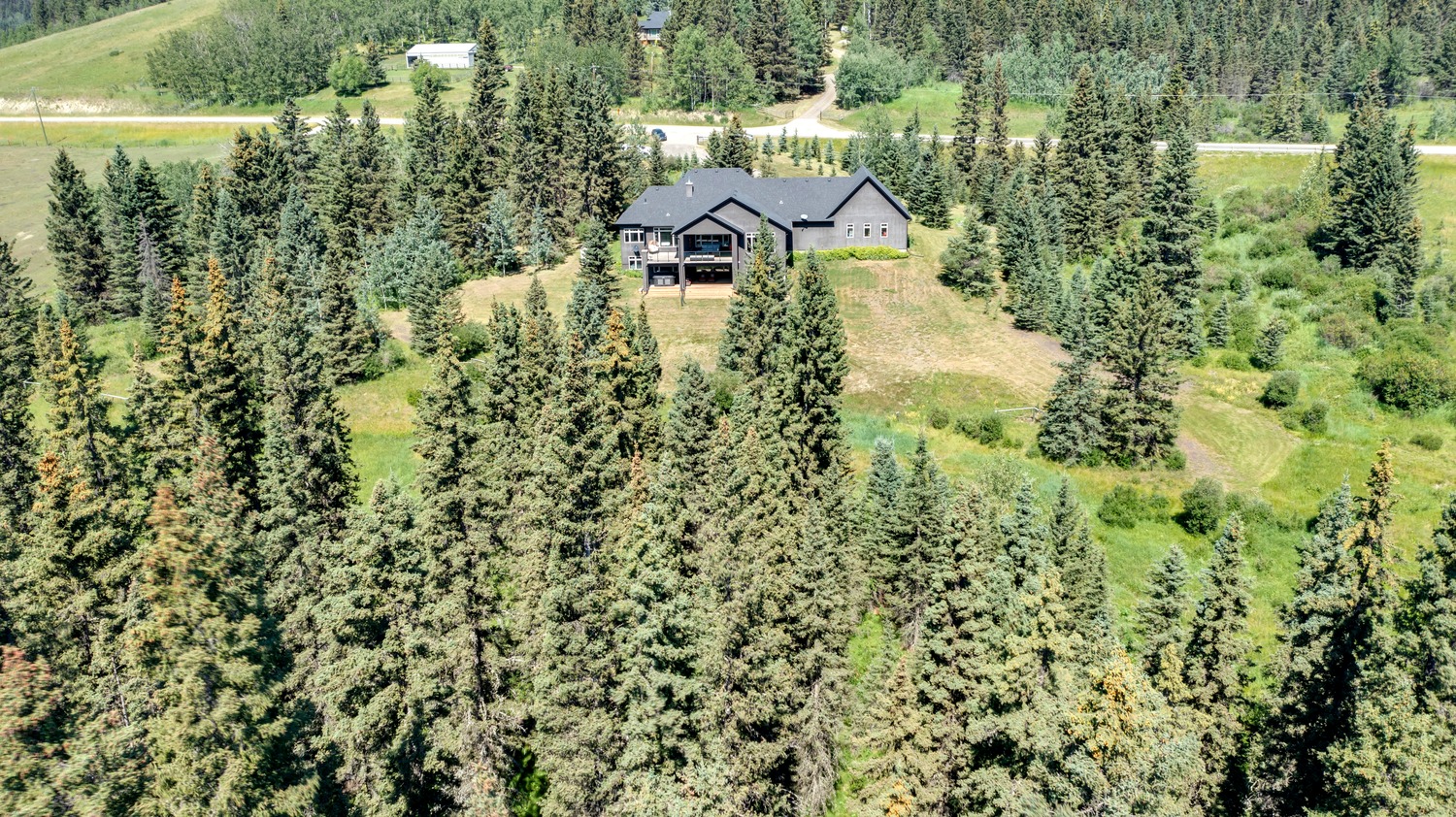
Dining
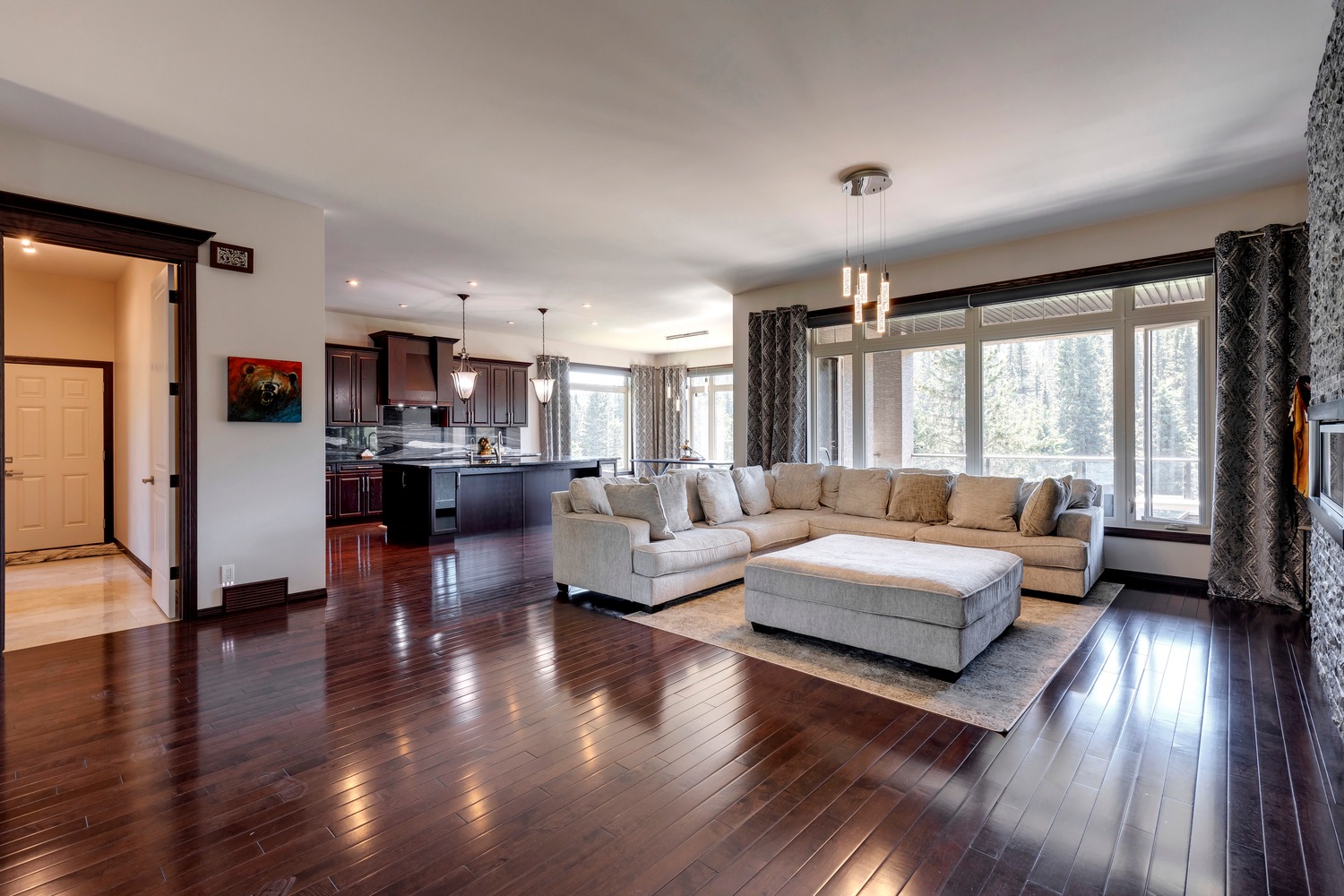
Living Room
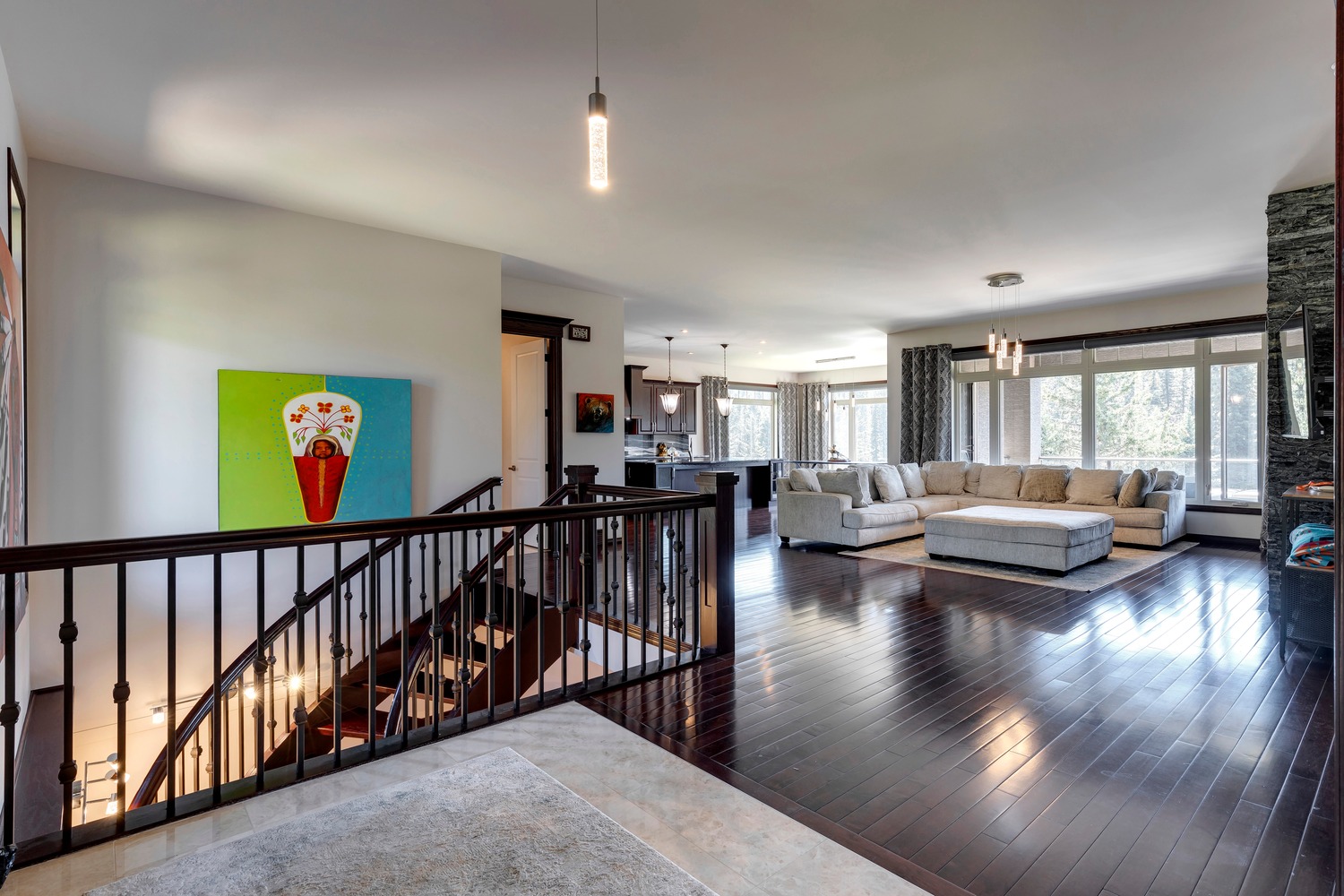
Kitchen
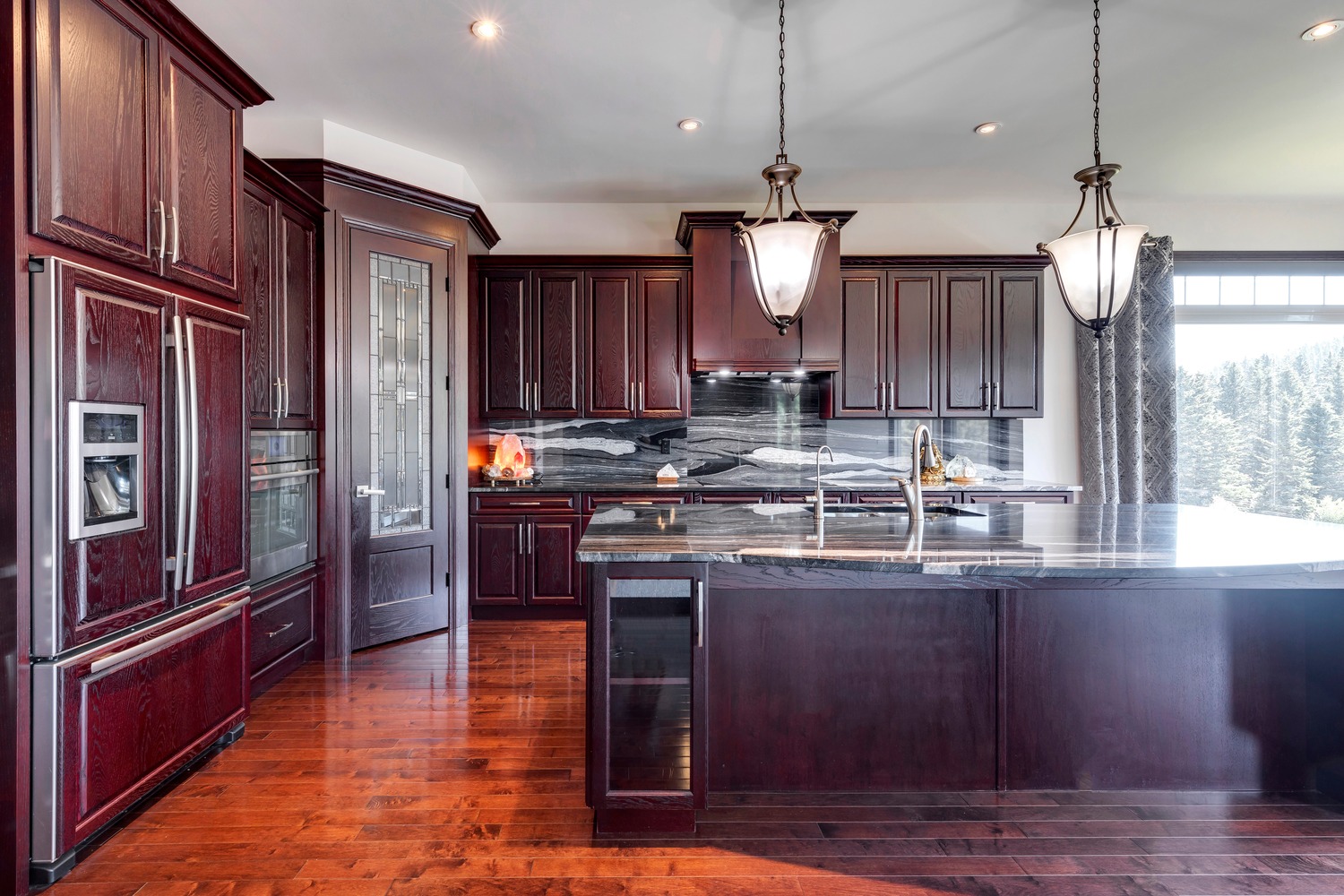
Dining
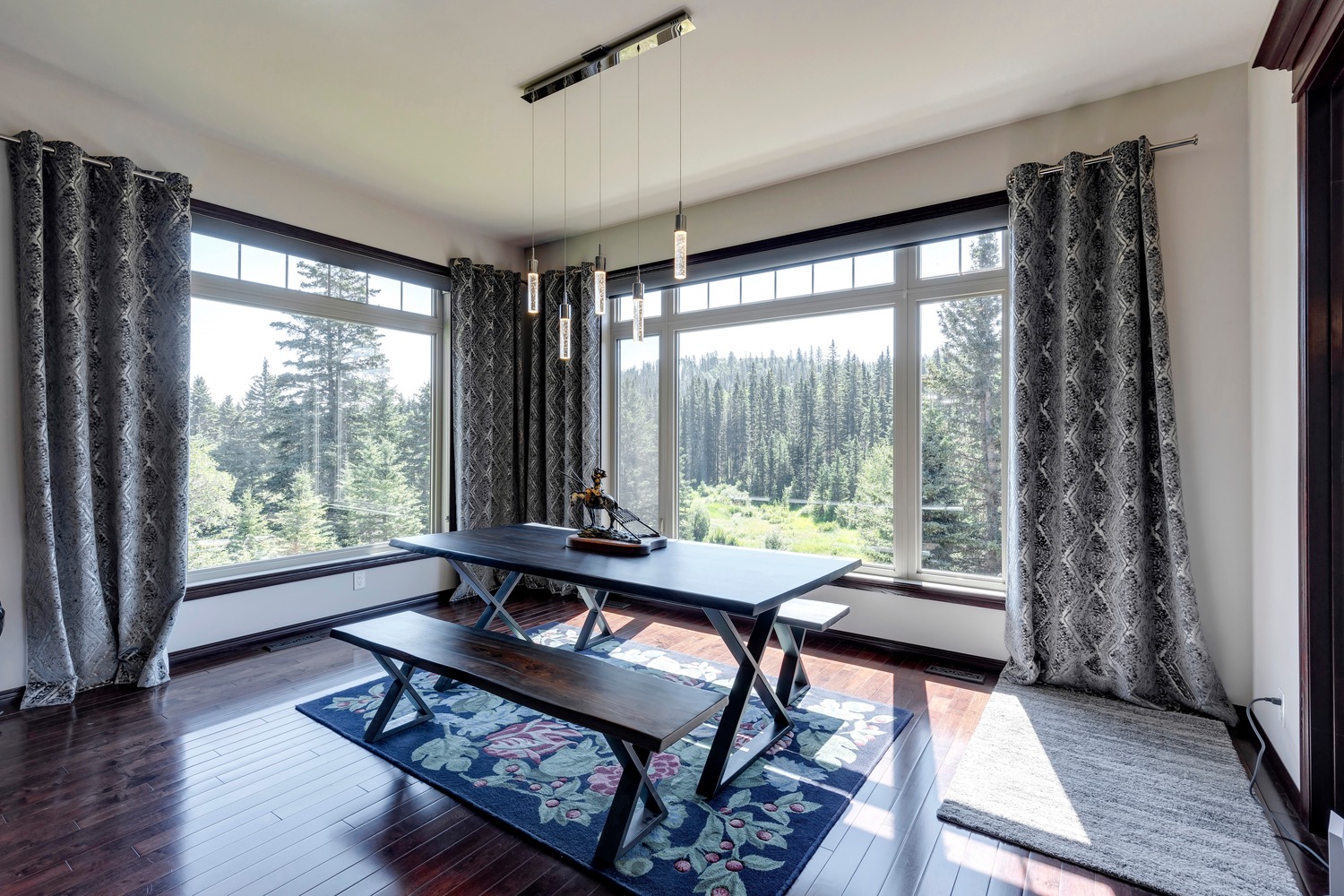
Exterior
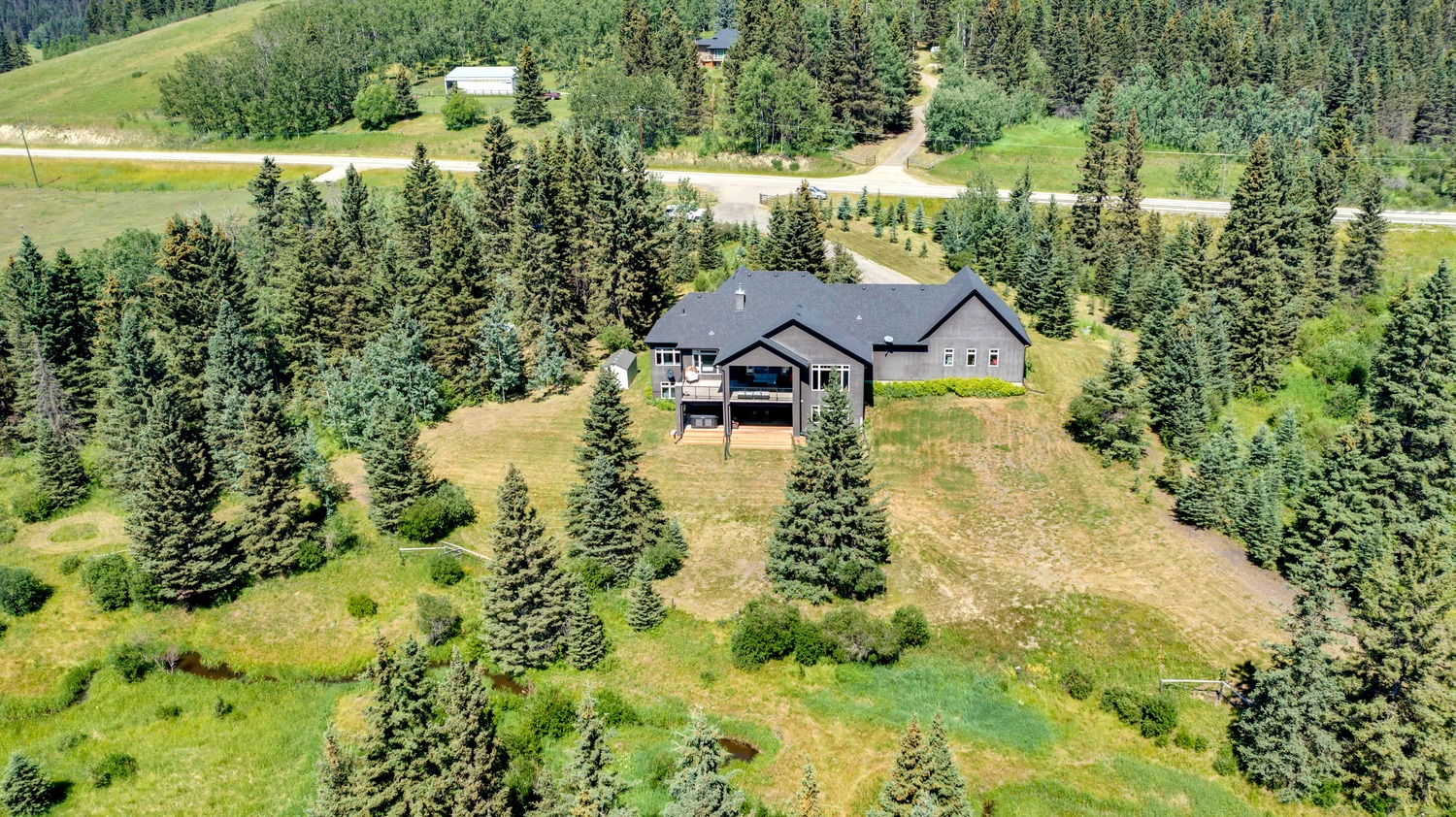
Living Room
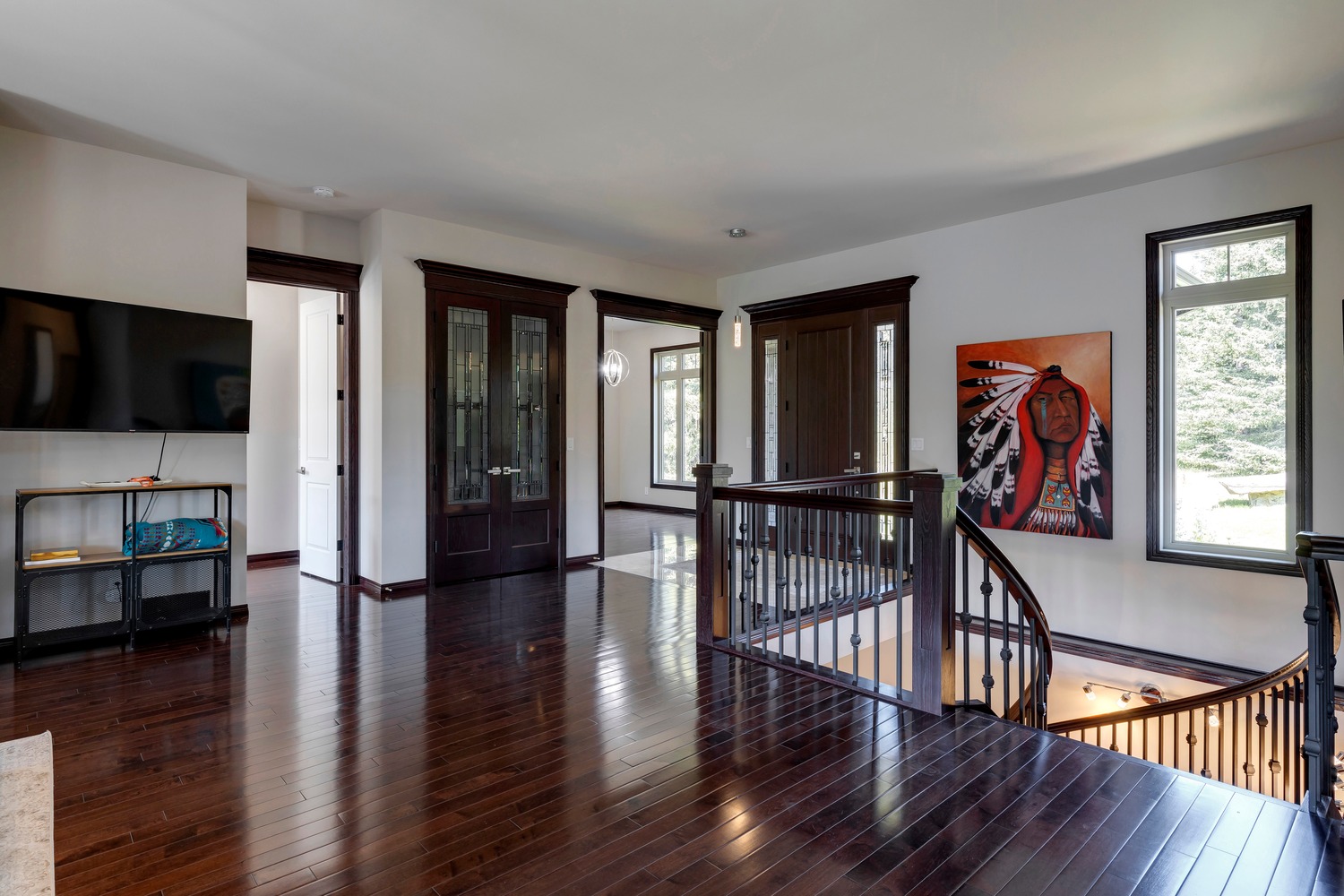
Other
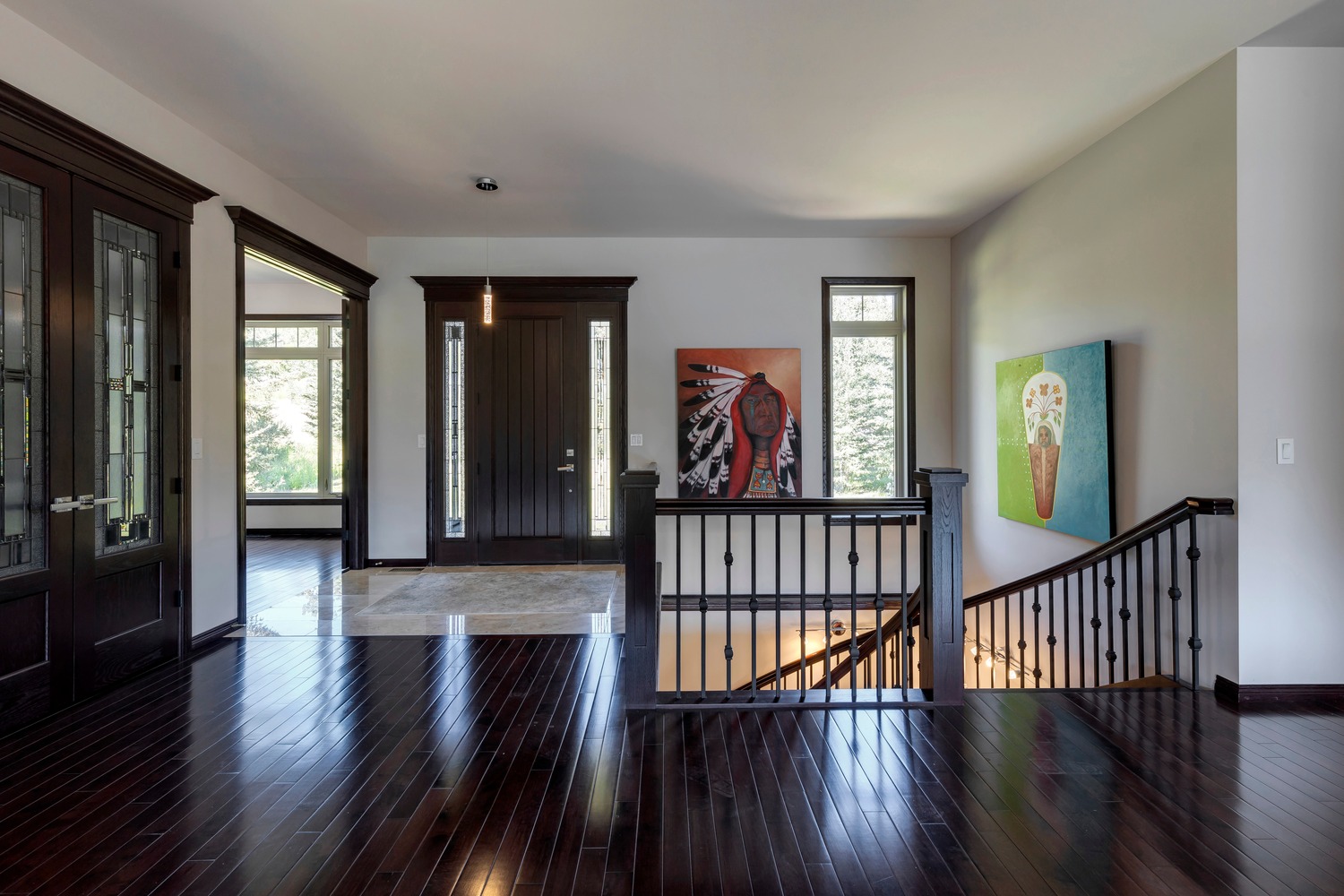
Living Room
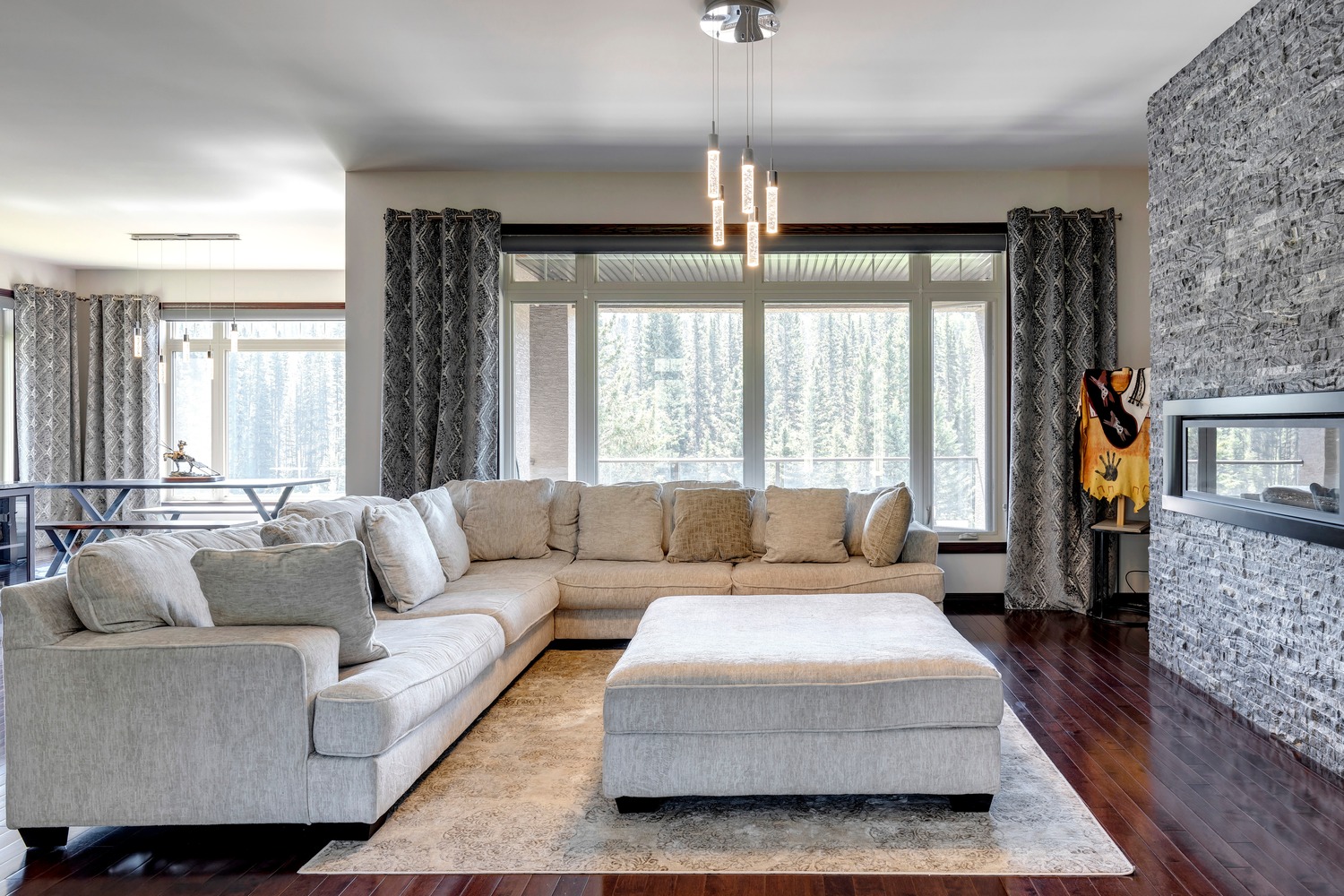
Living Room
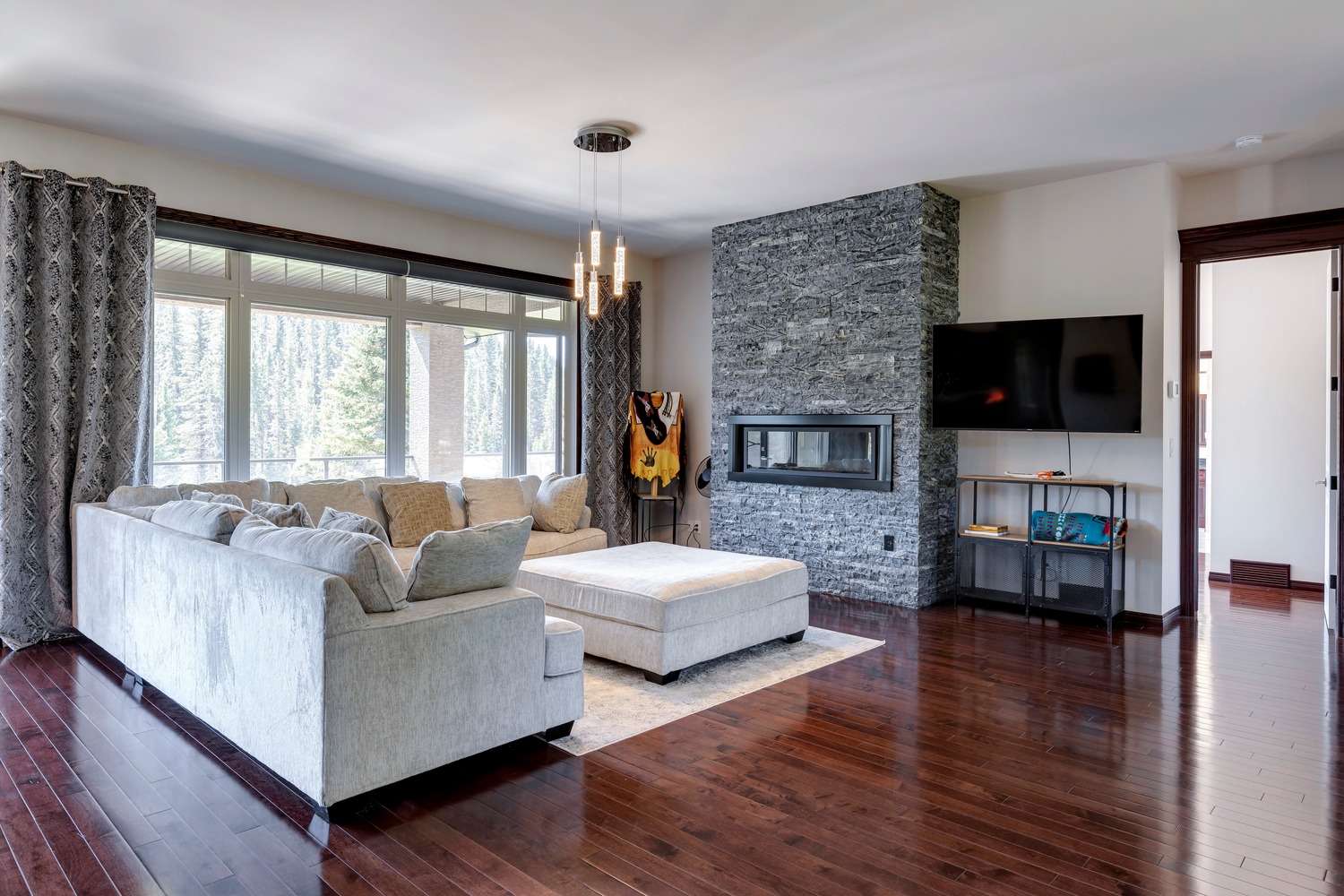
Dining
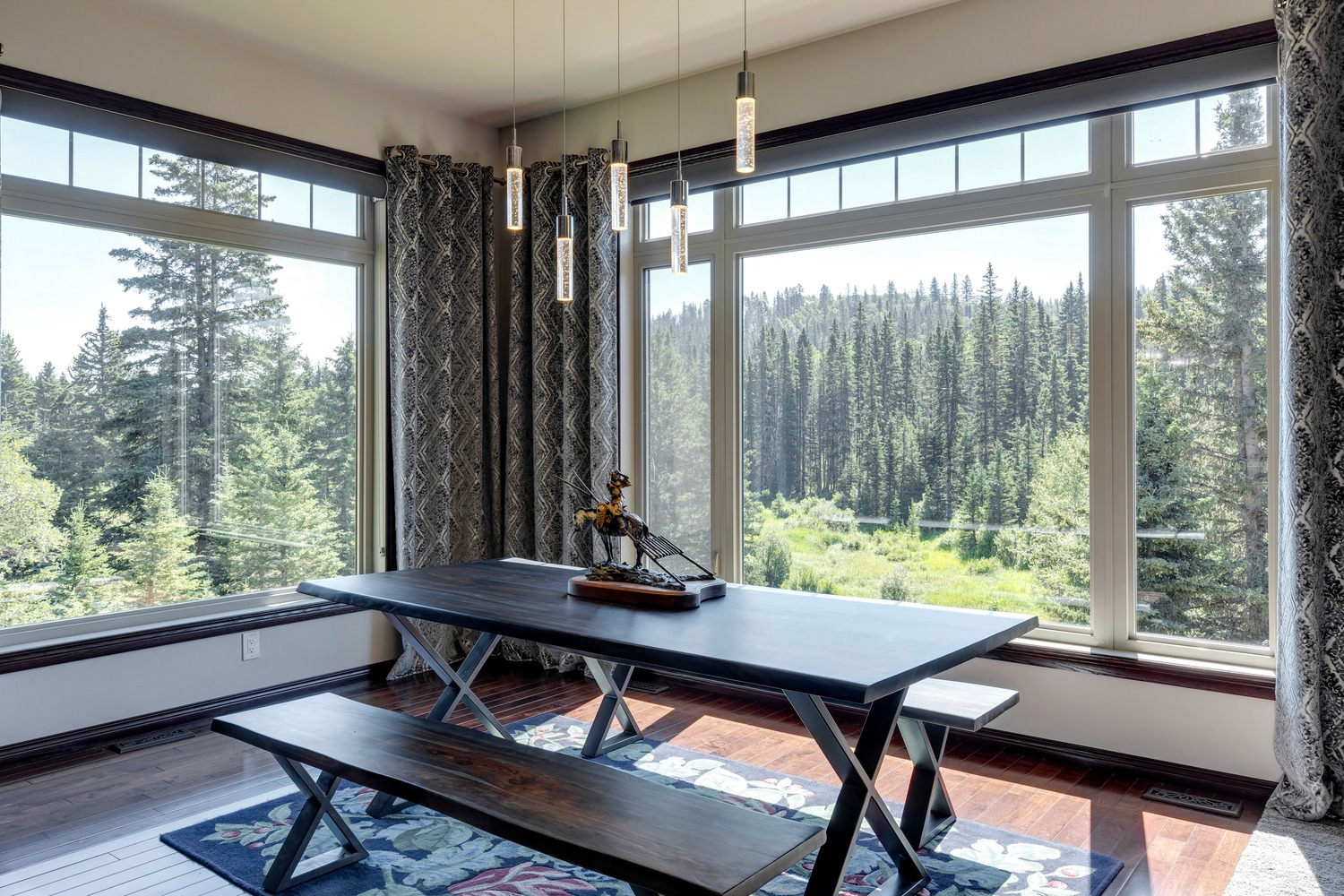
Kitchen
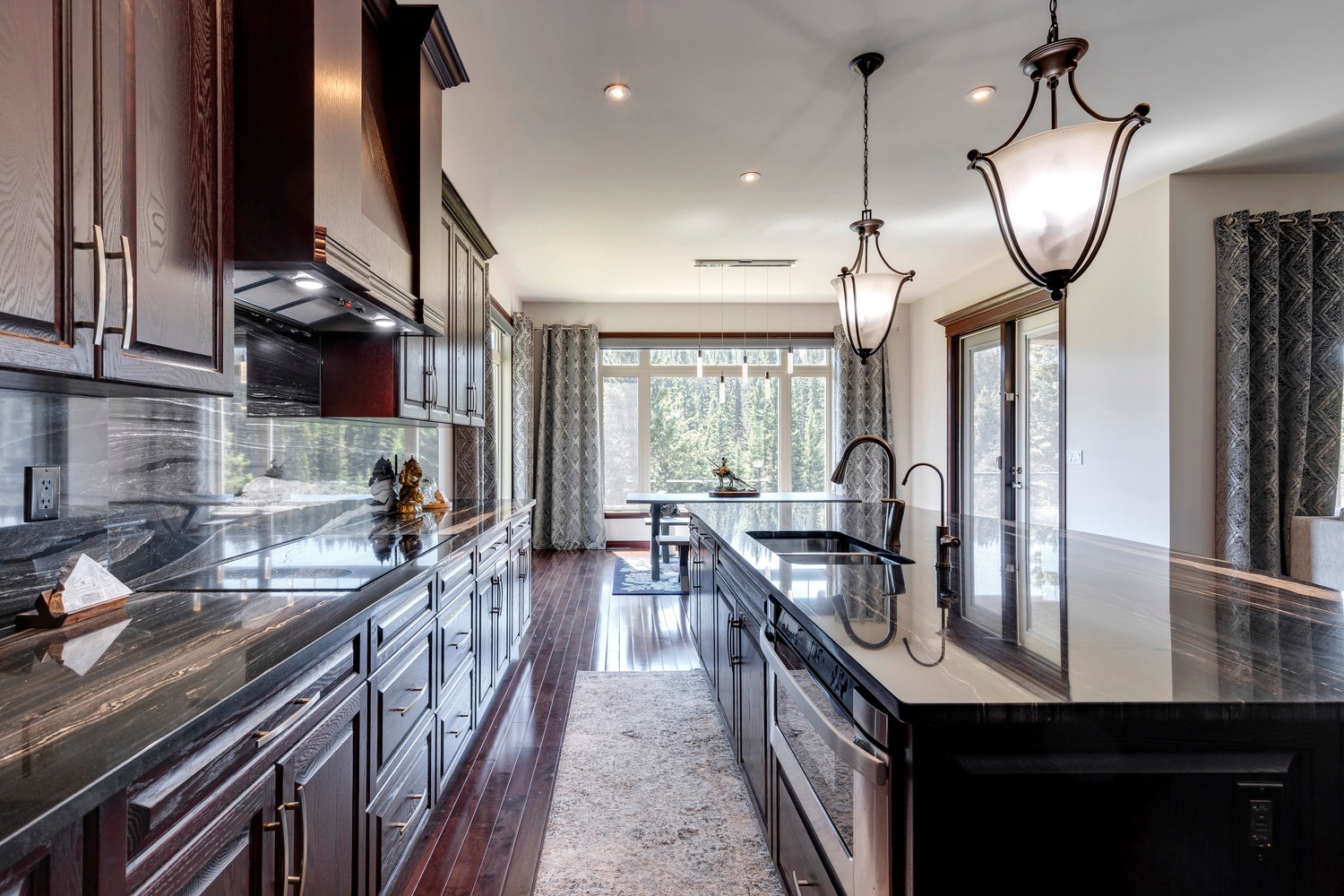
Exterior
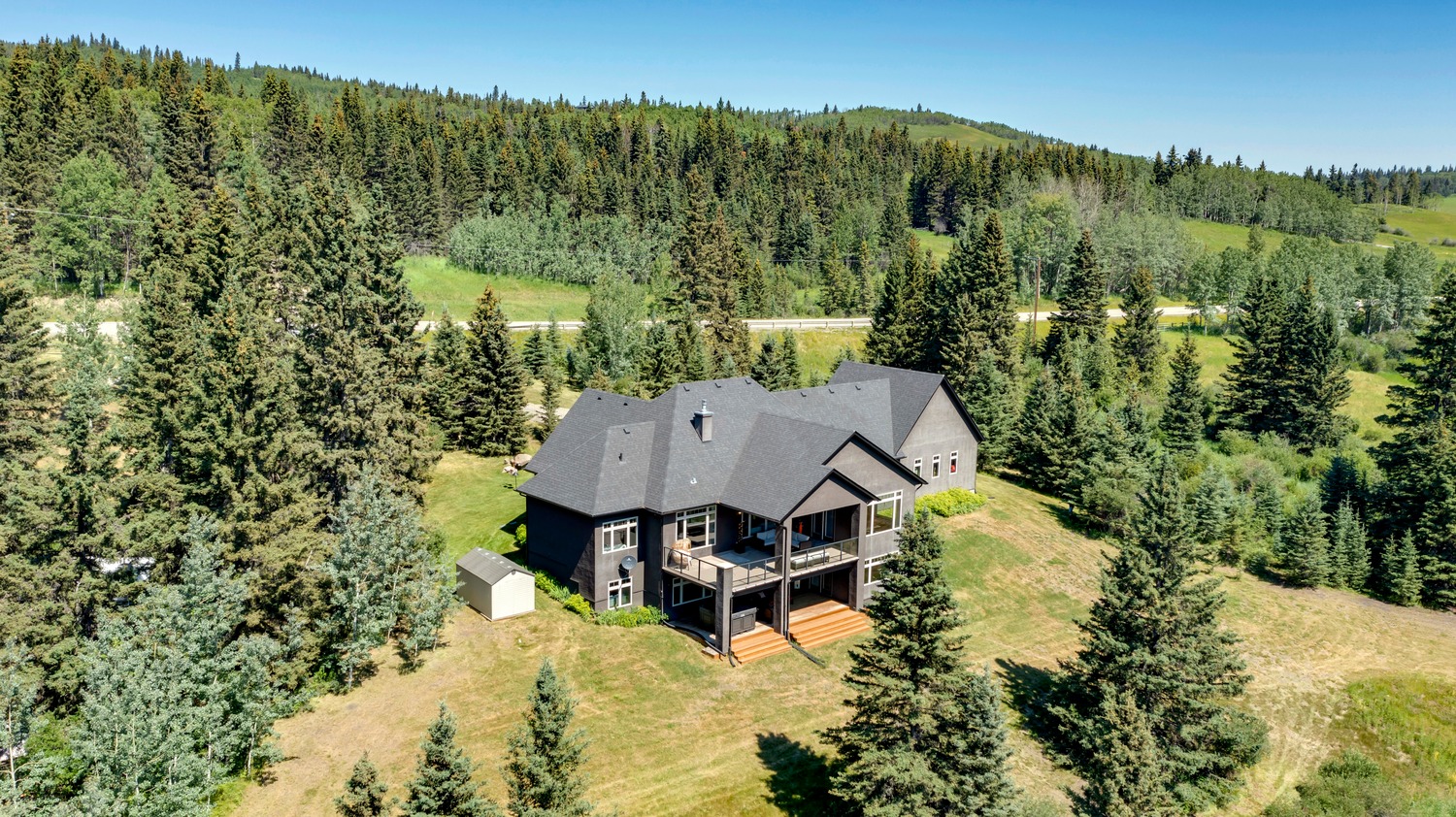
Kitchen
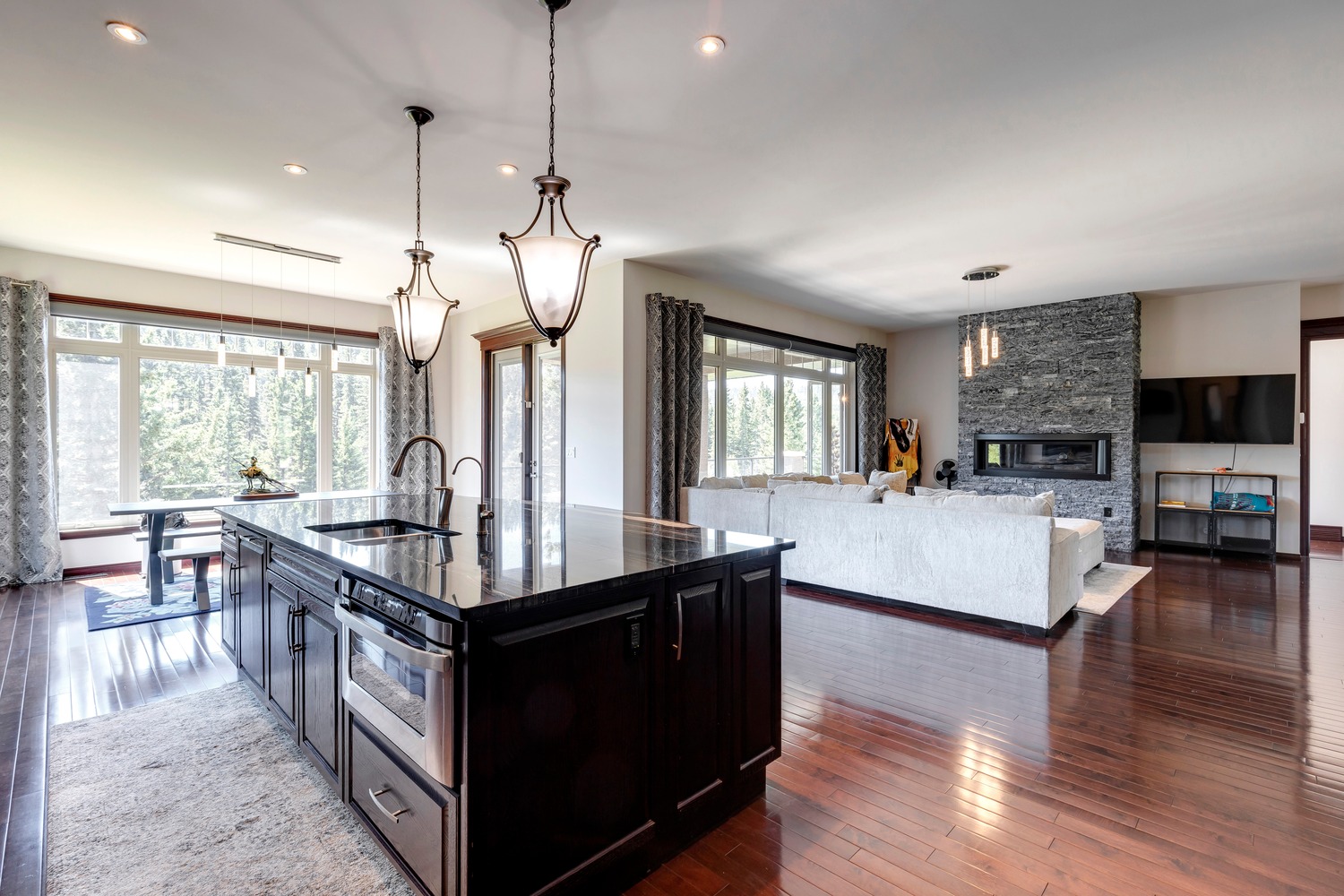
Dining
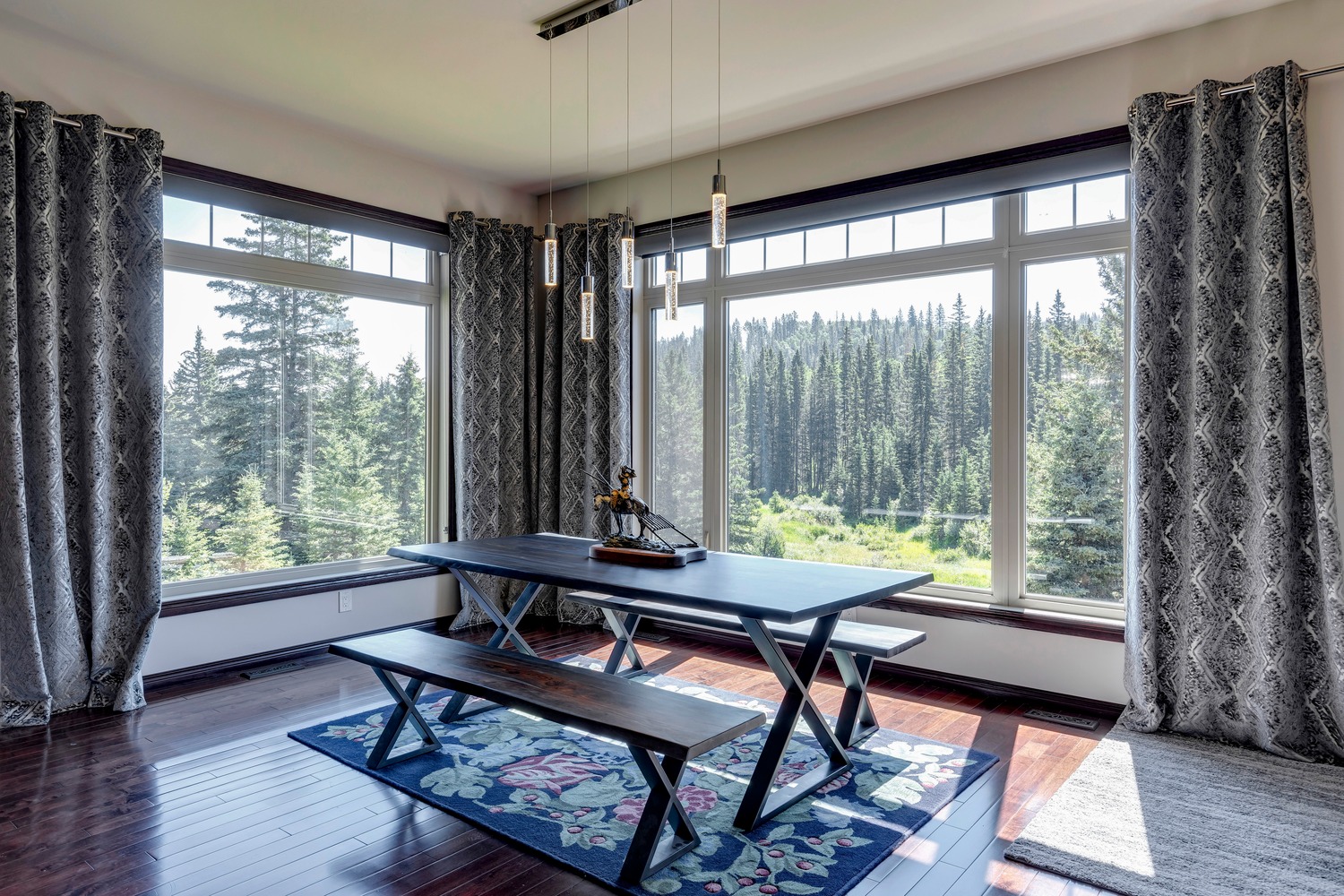
Dining
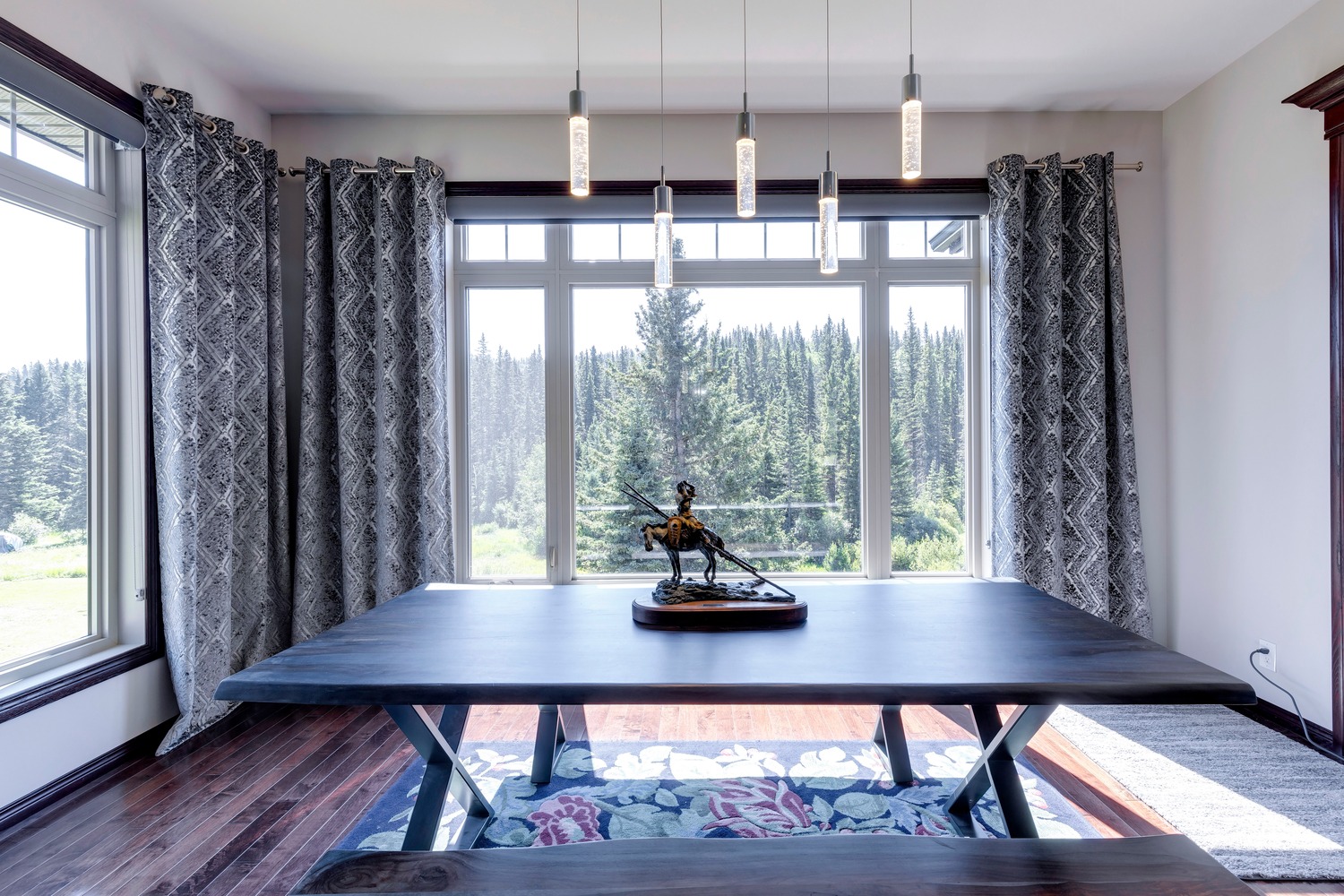
Kitchen
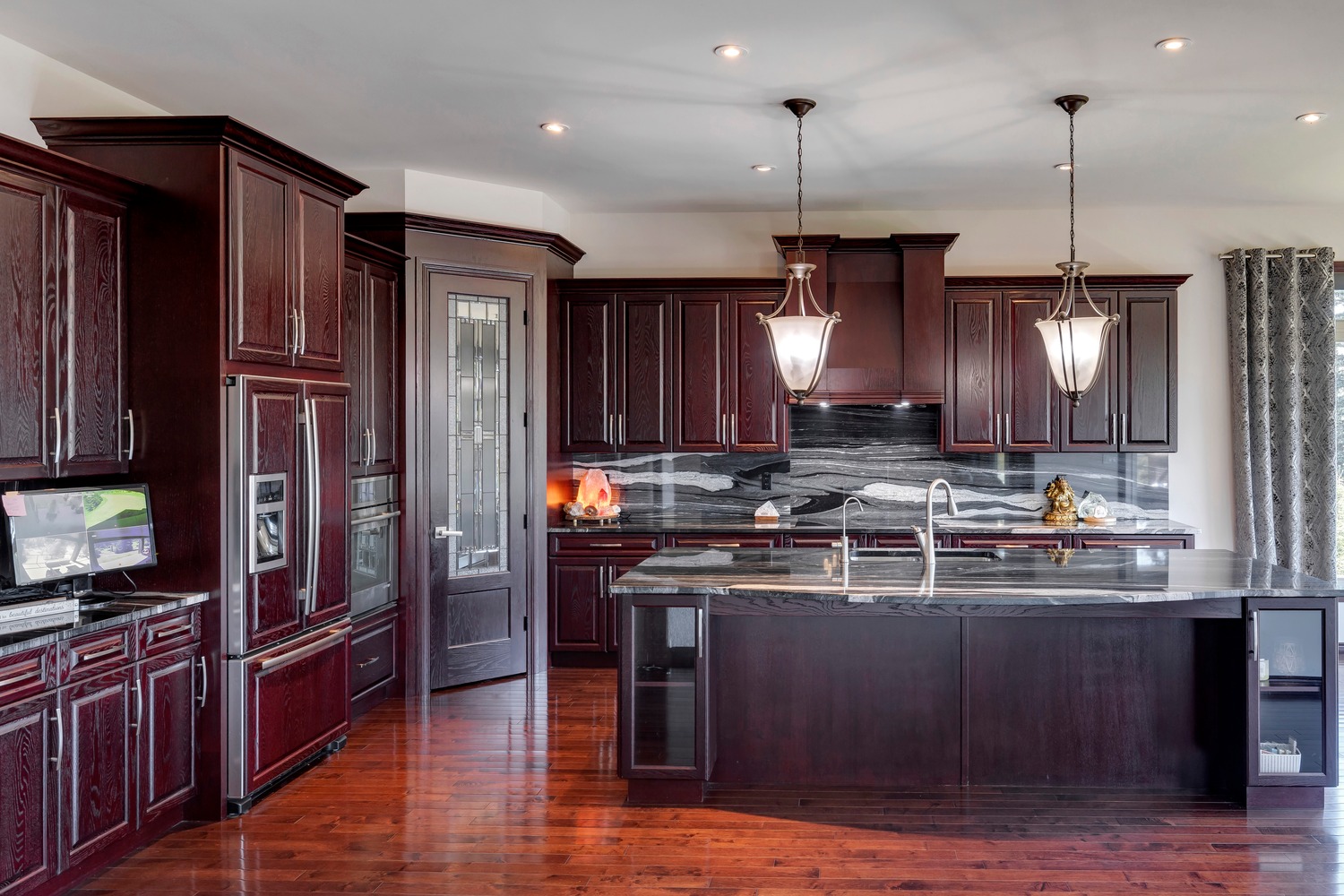
Kitchen
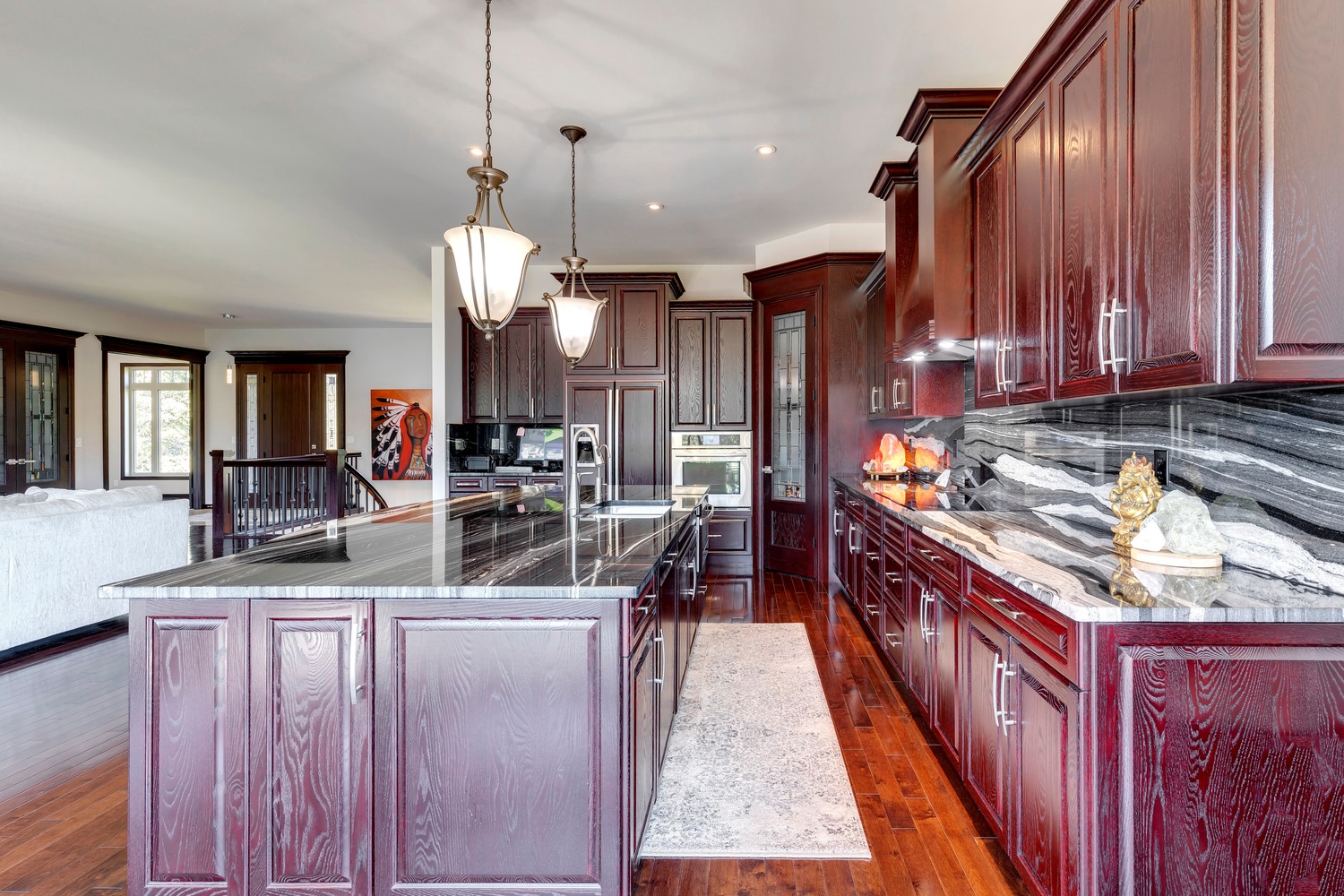
Kitchen
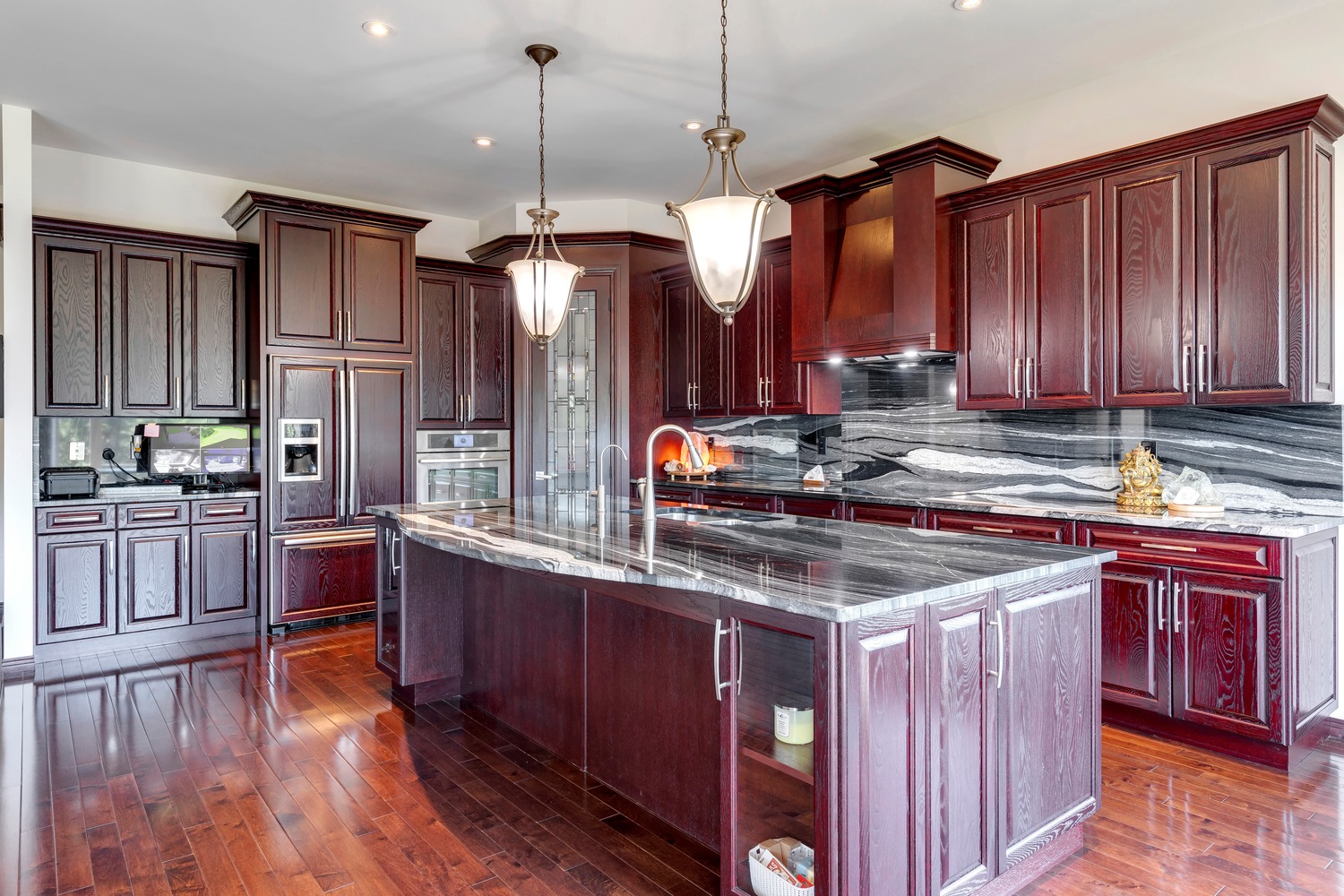
Dining
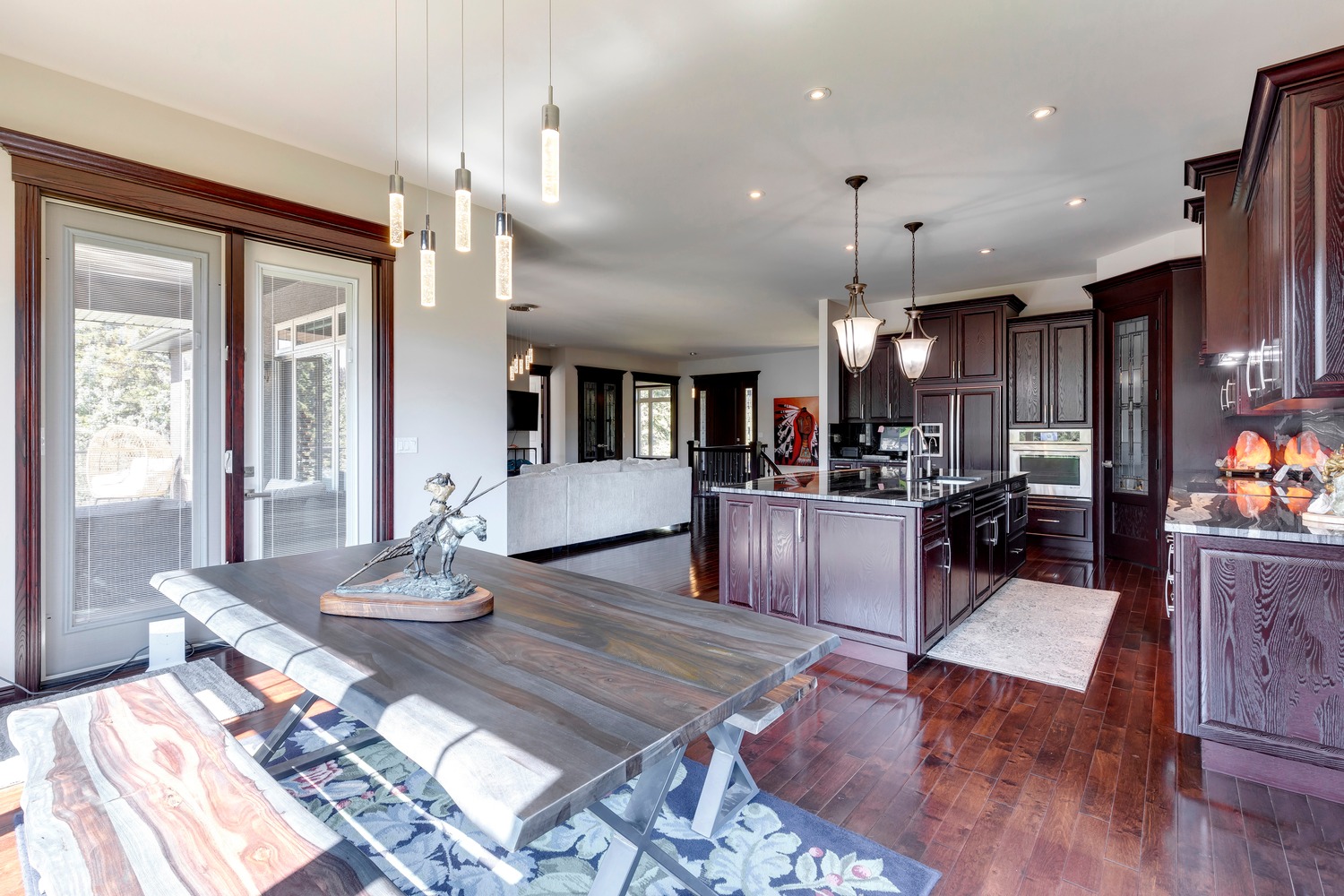
Kitchen
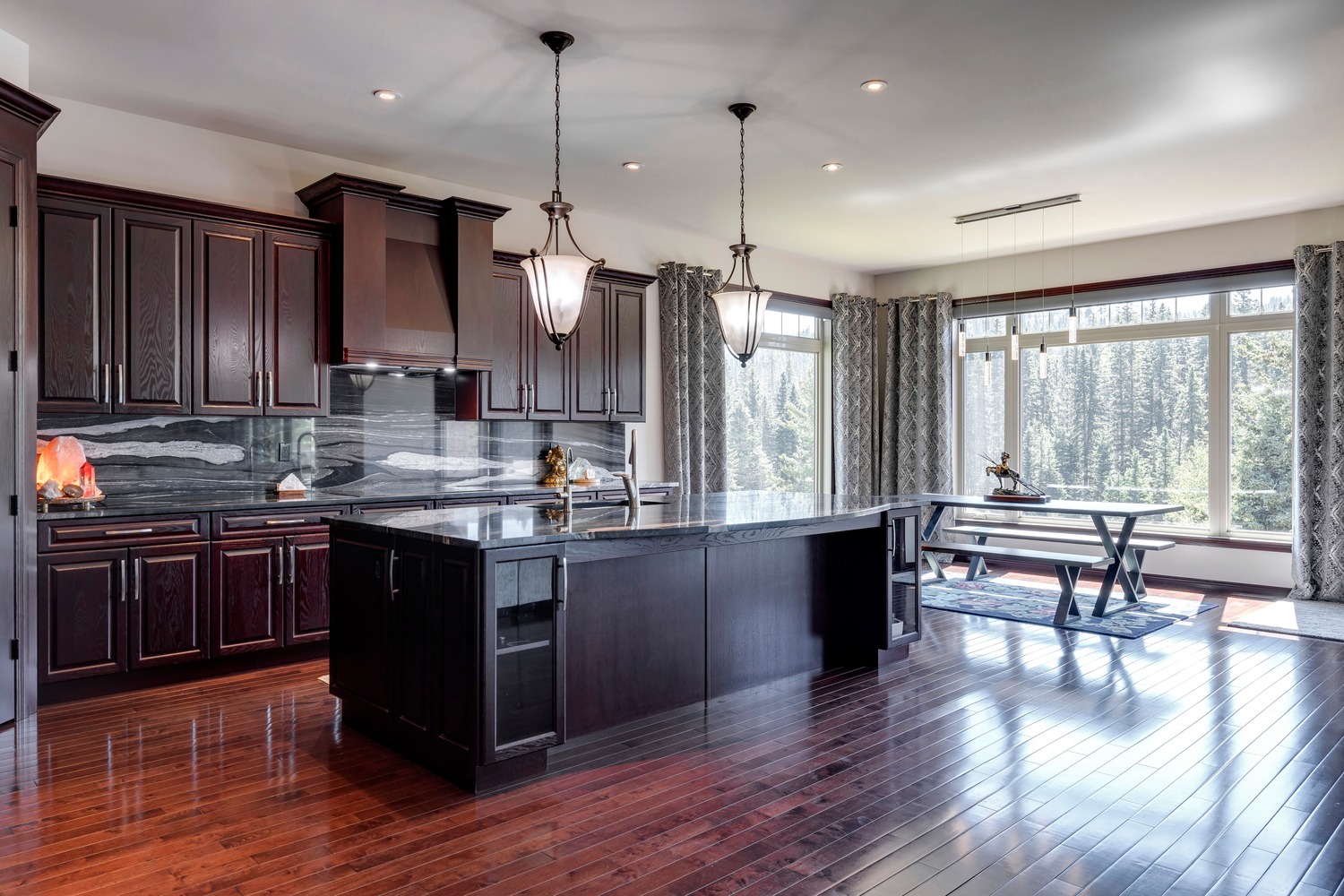
Living Room
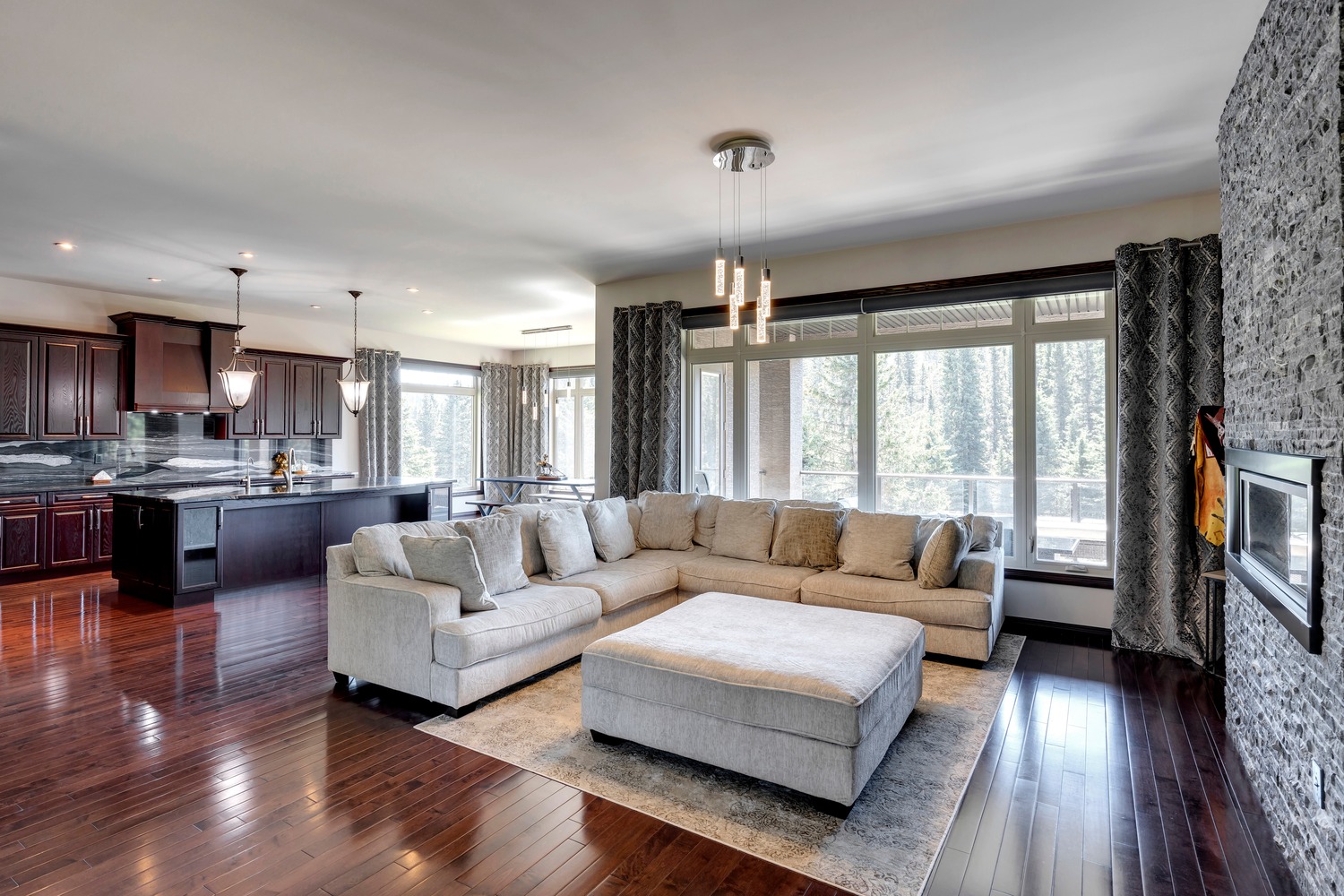
Living Room
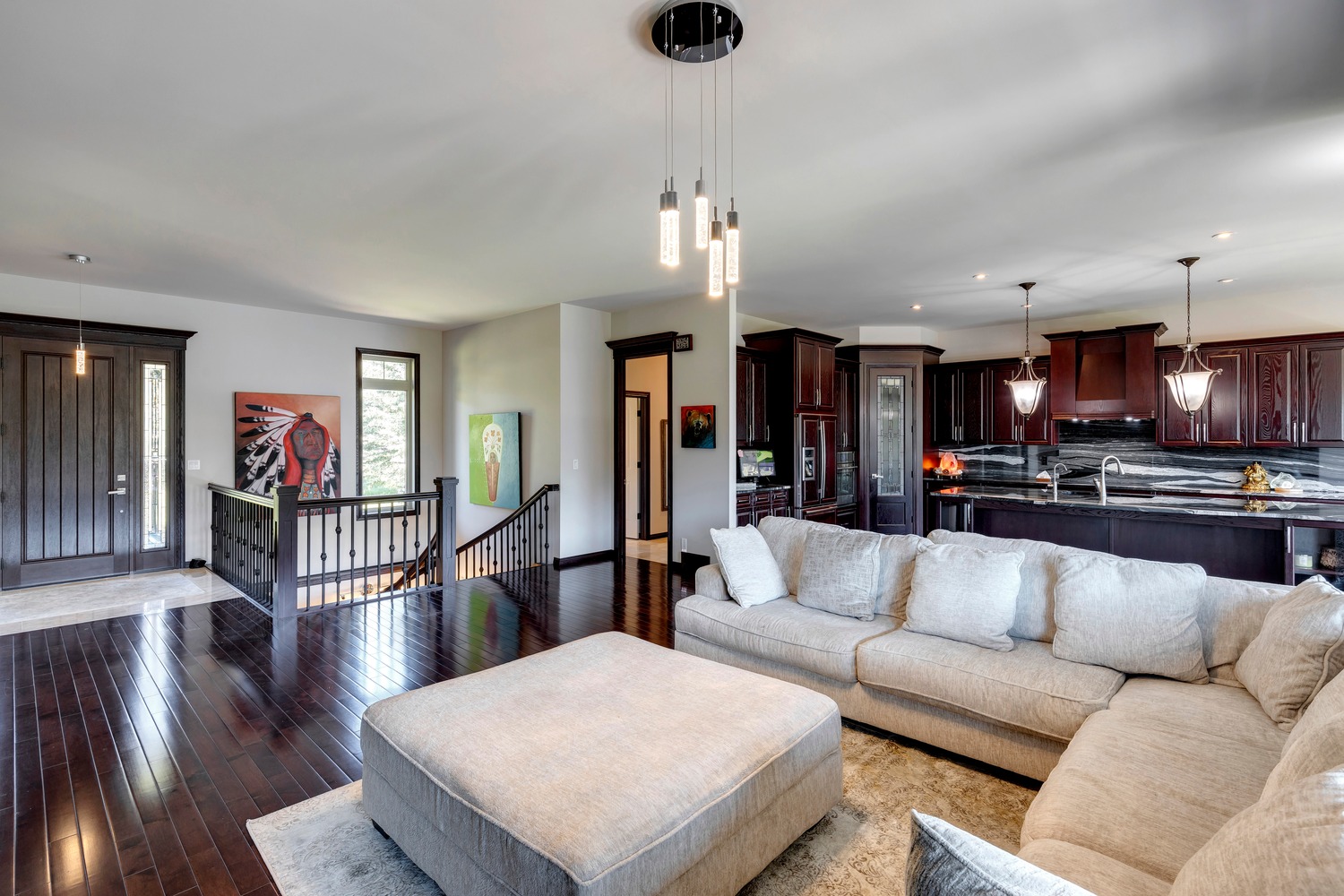
Foyer
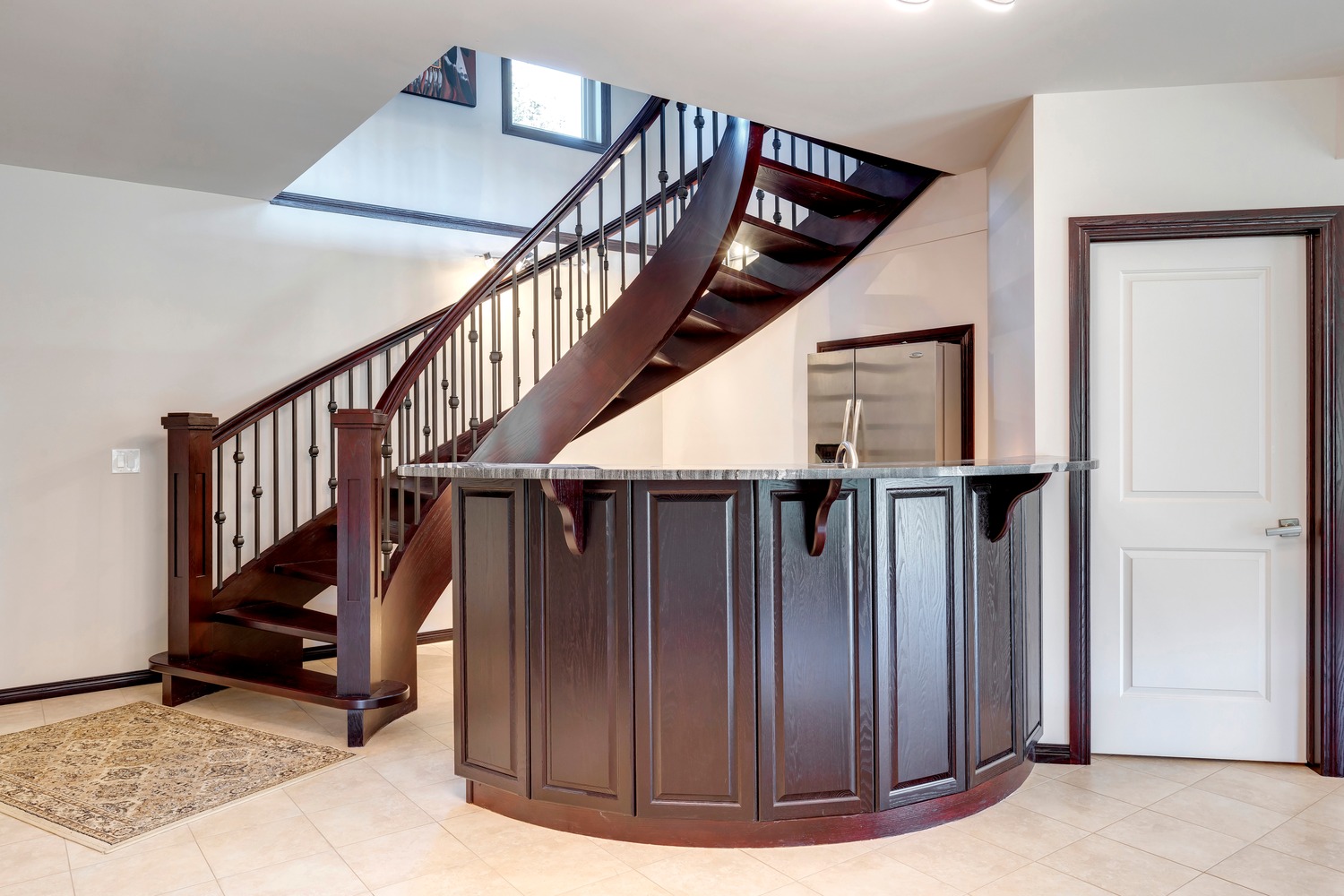
Kitchen
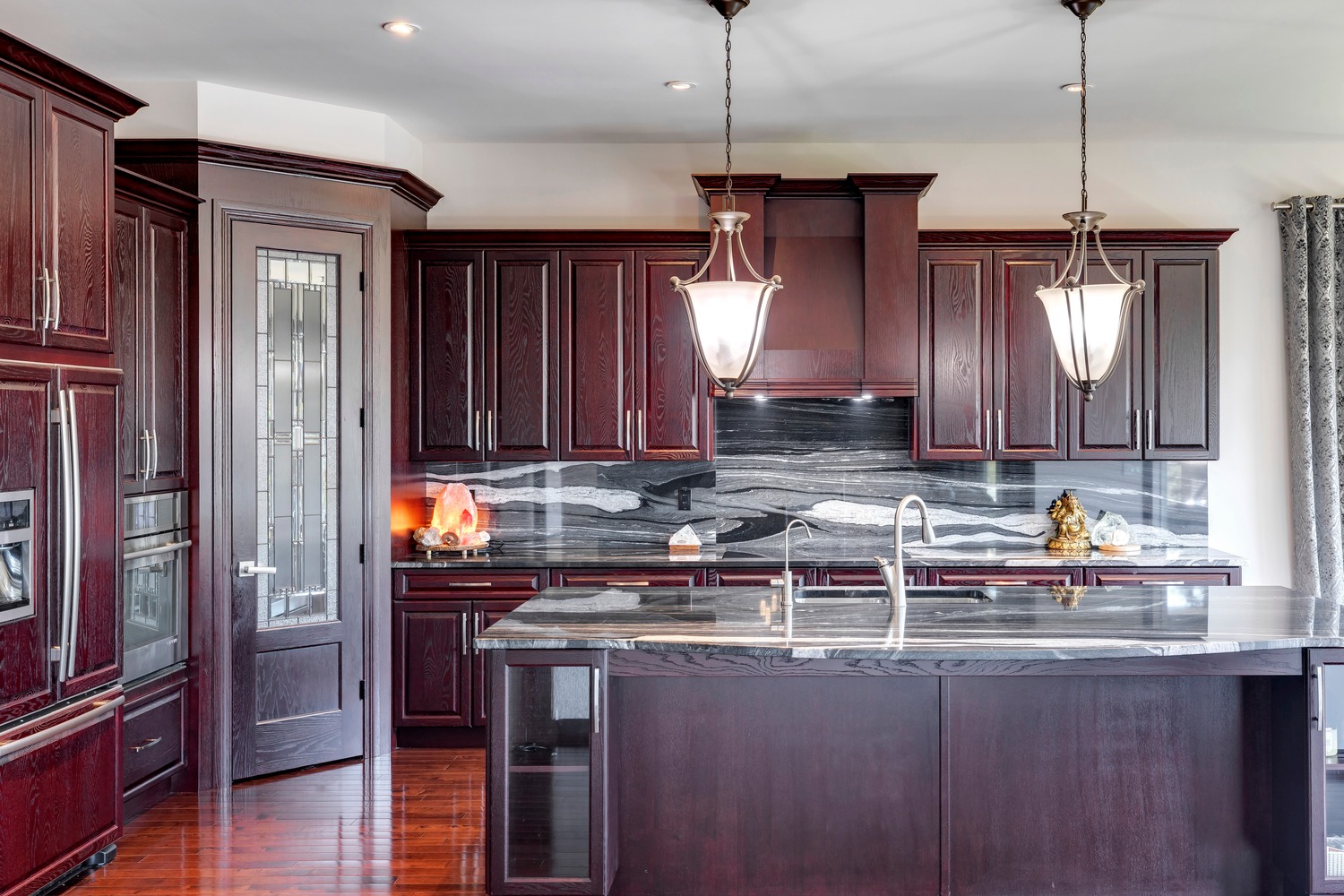
Exterior
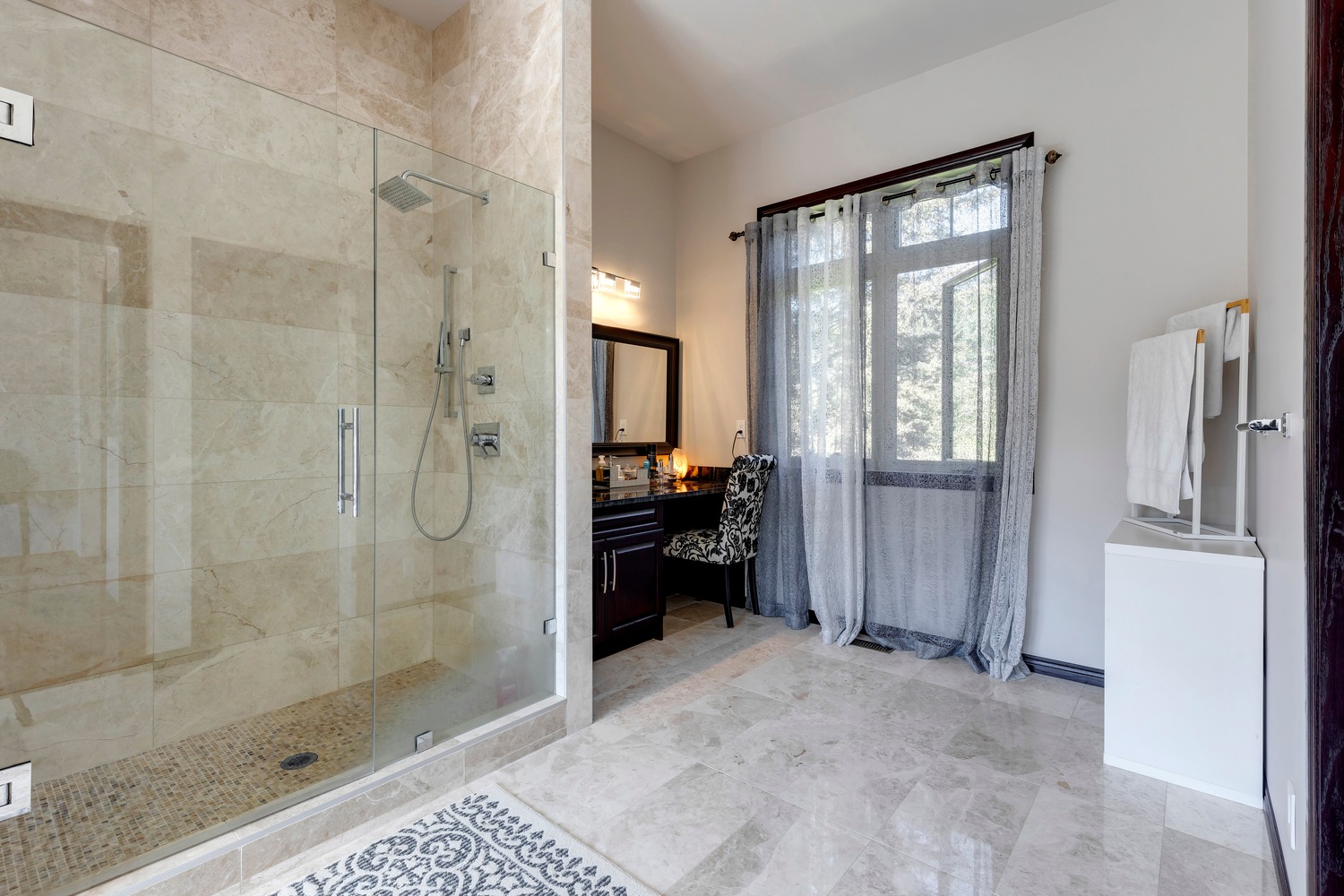
Kitchen
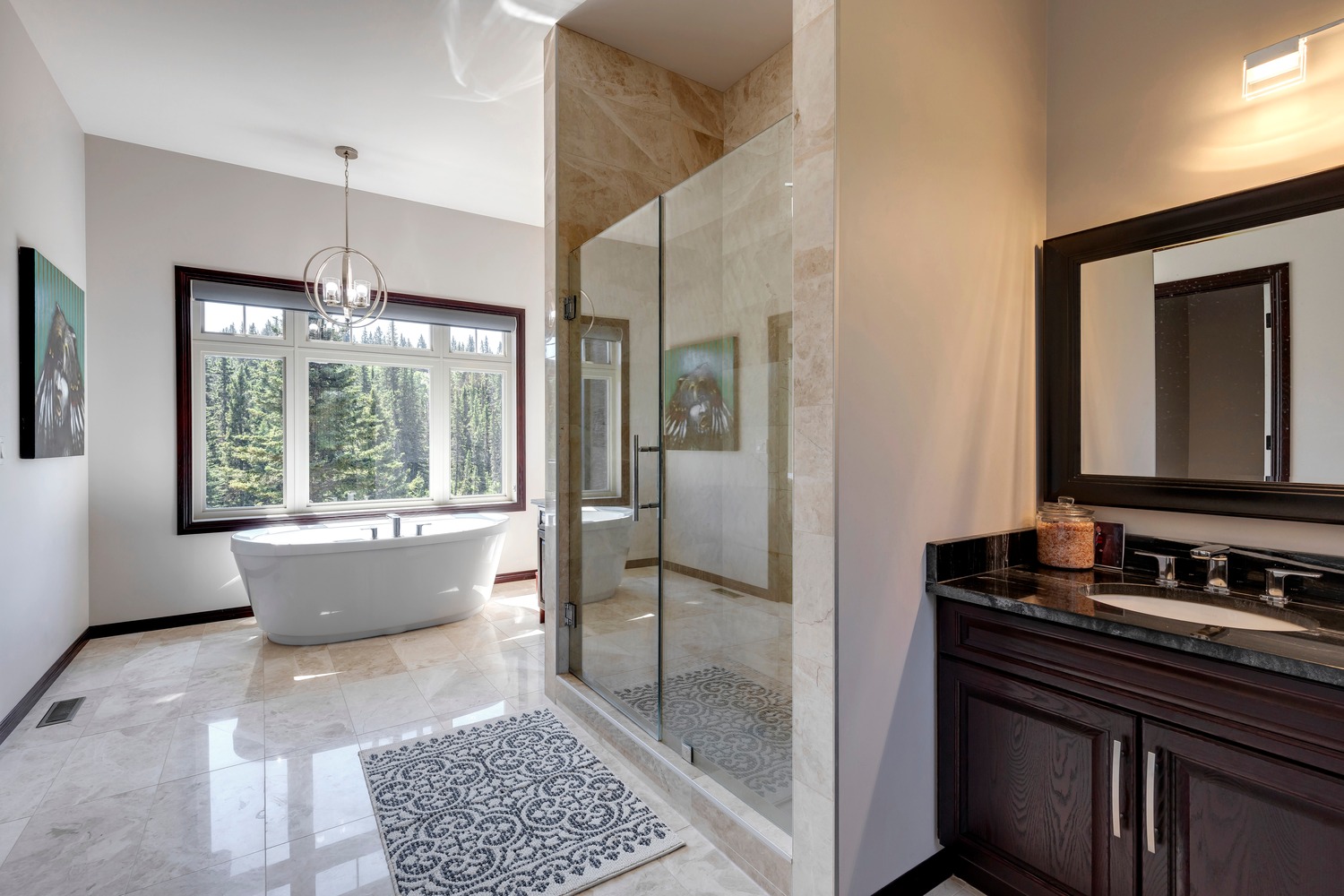
Bathroom
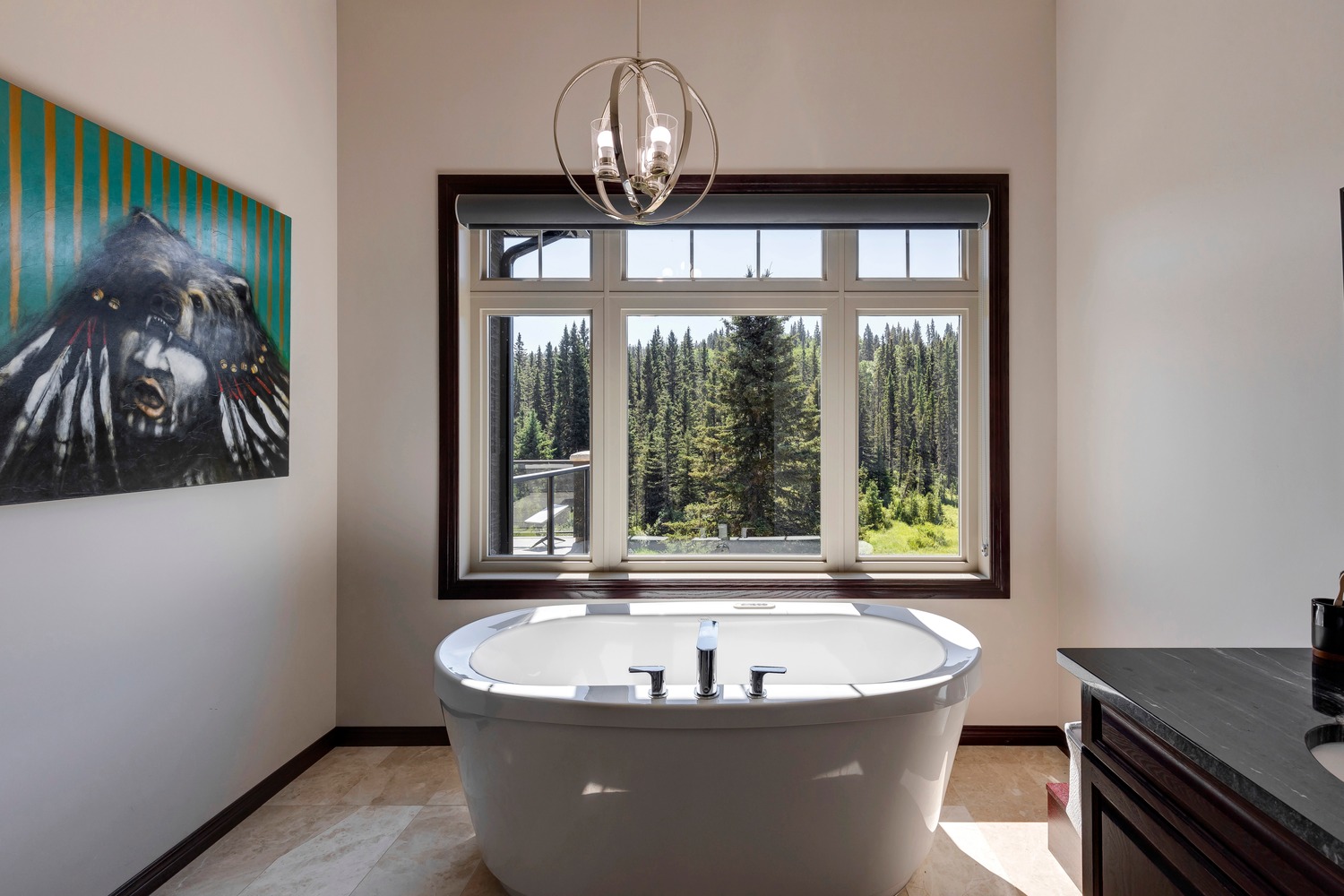
Living Room
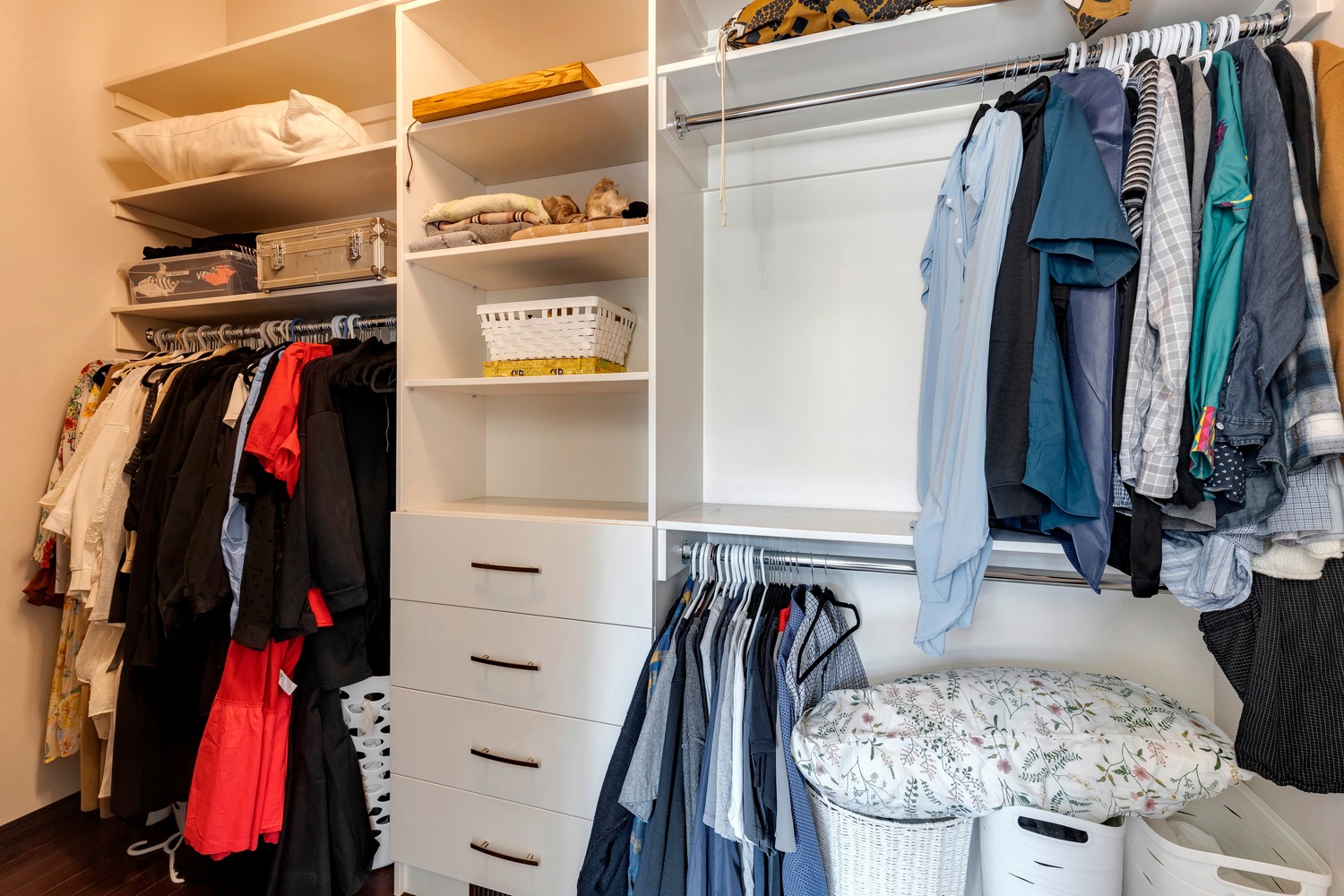
Foyer
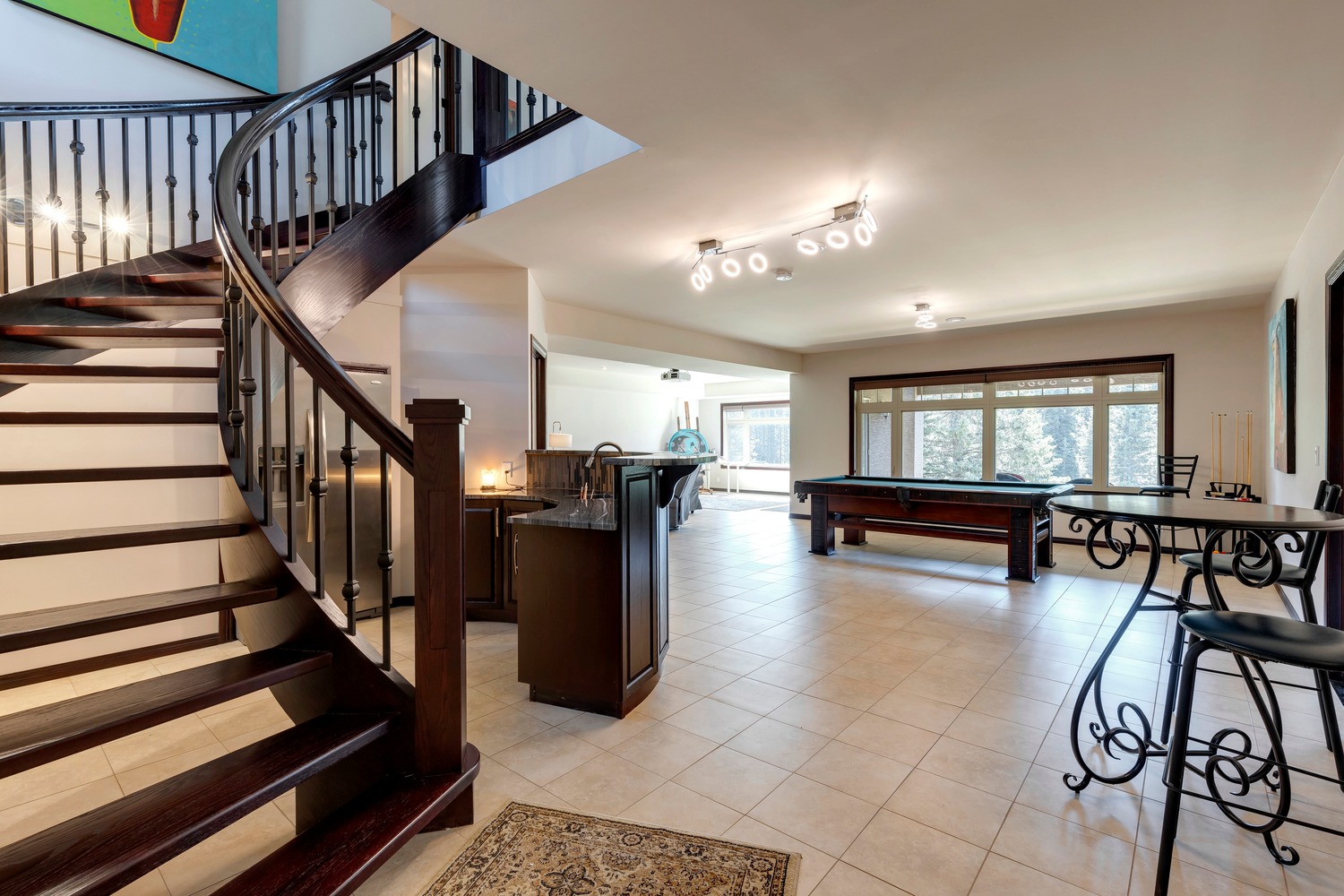
Other
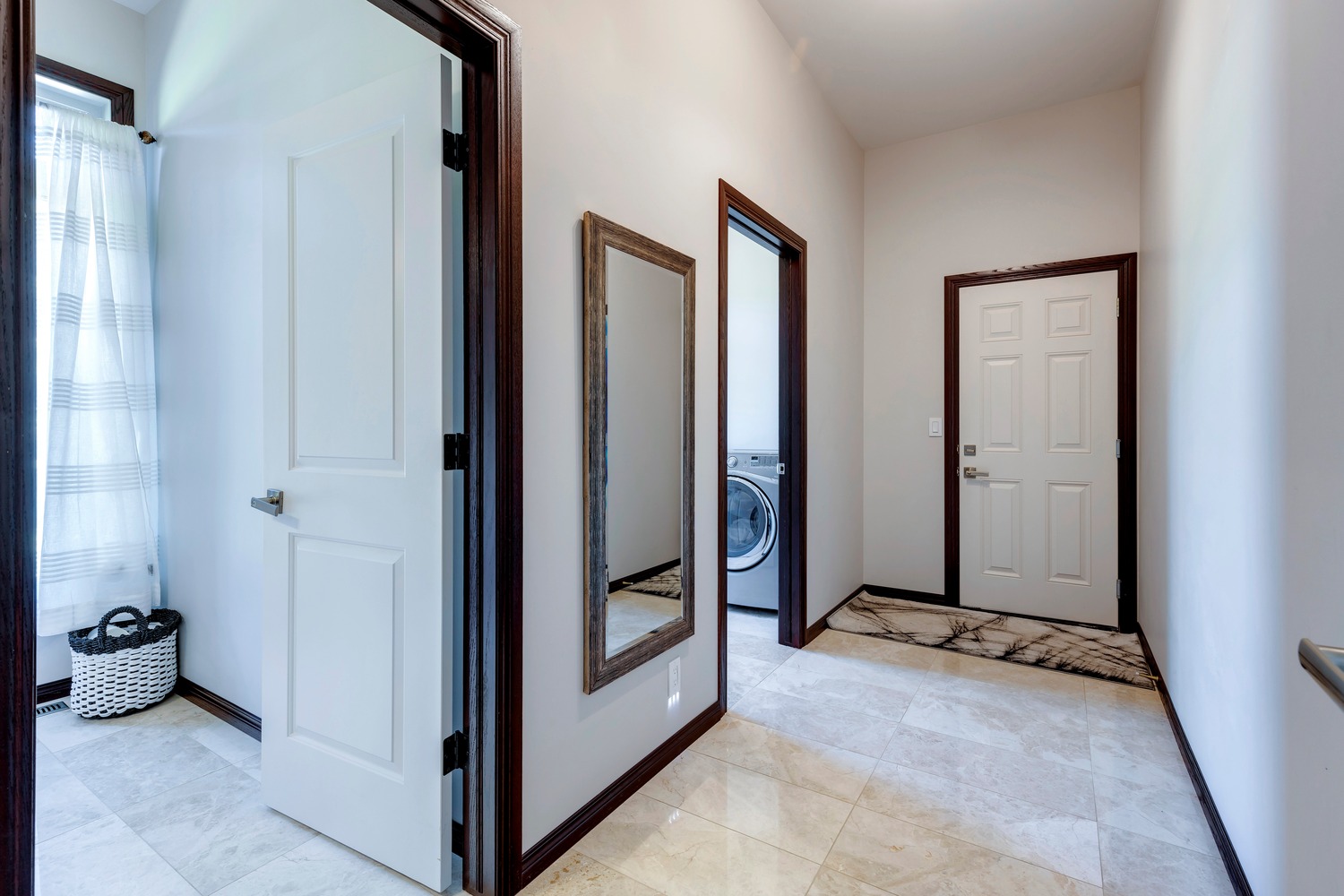
Laundry Room
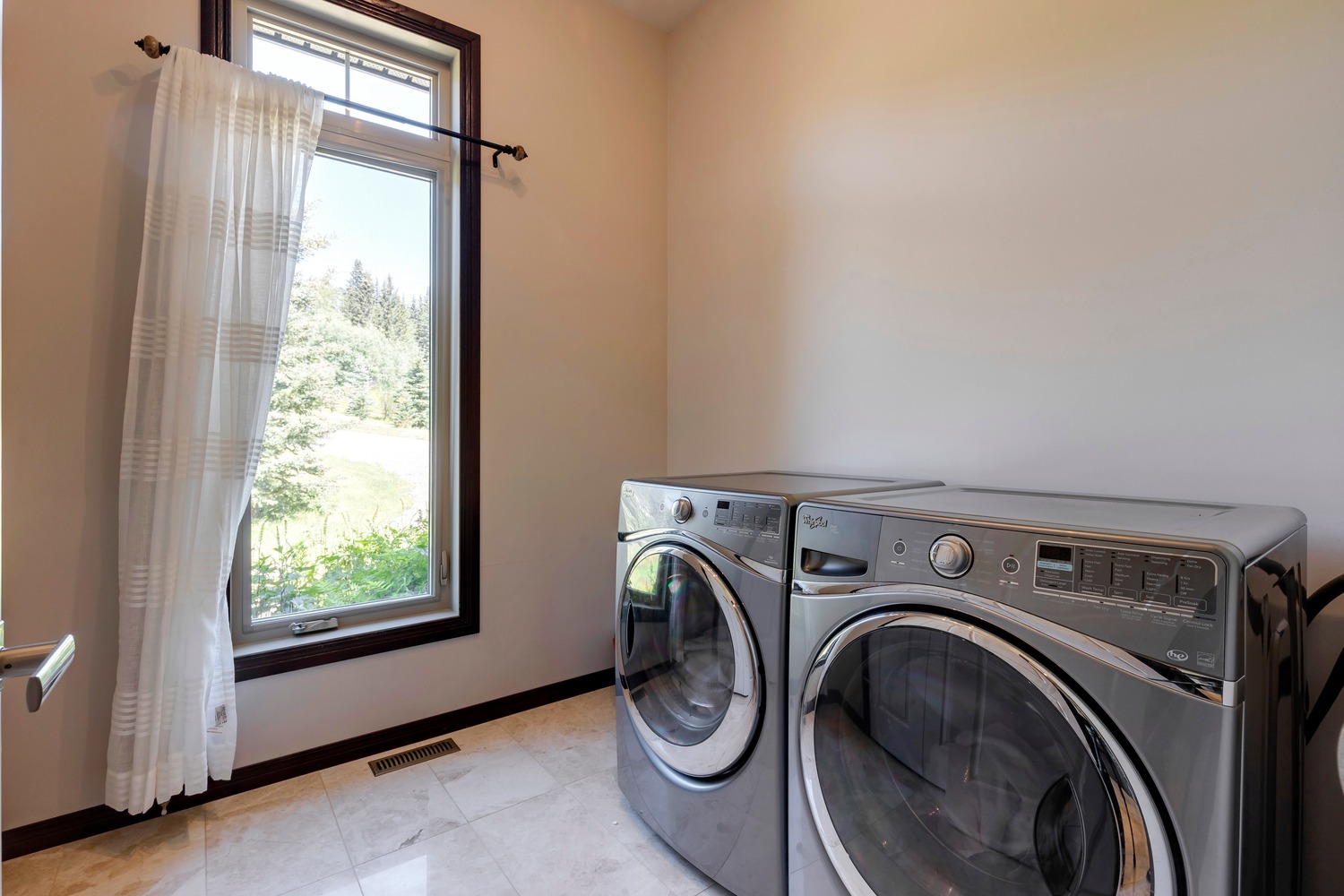
Bathroom
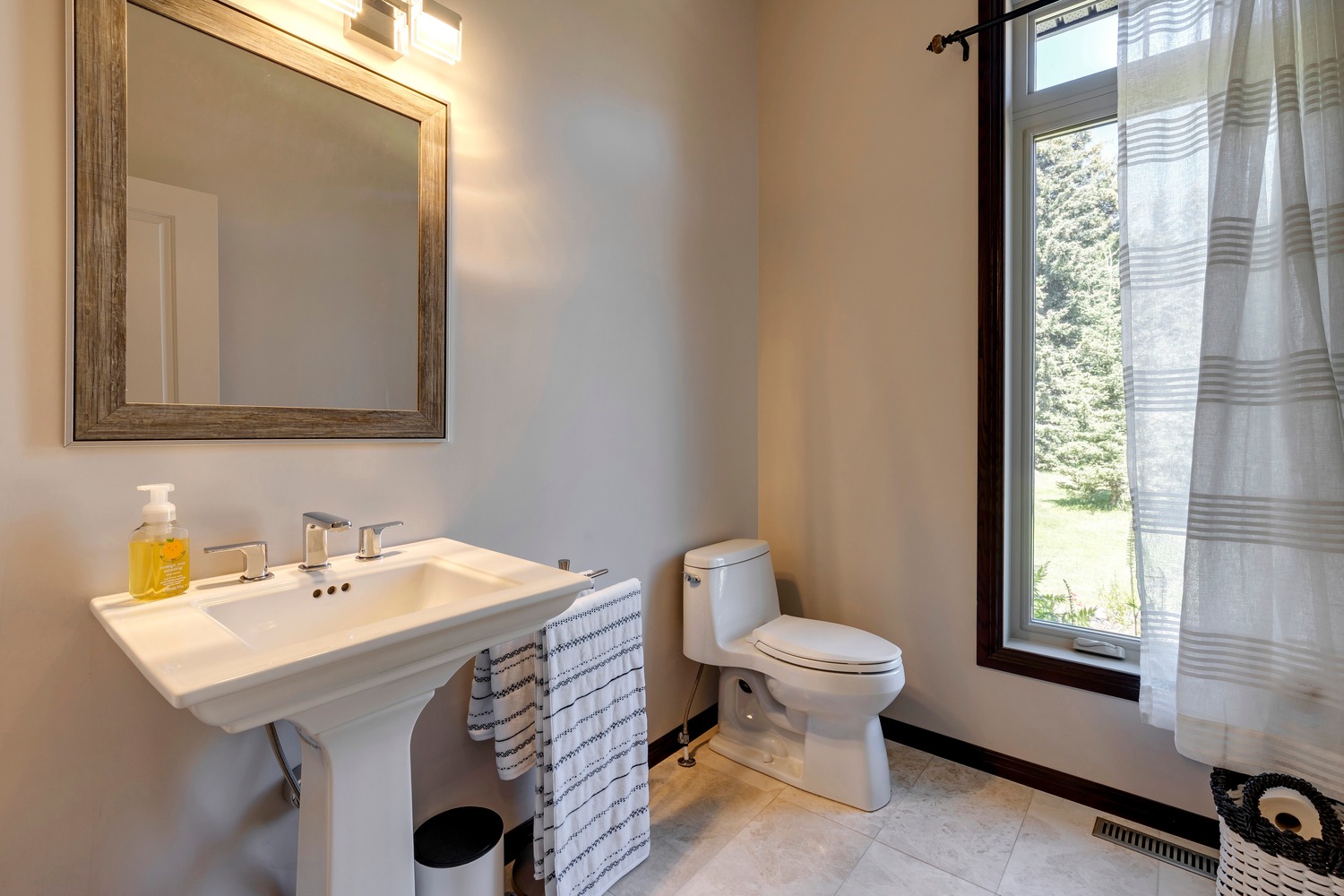
Dining
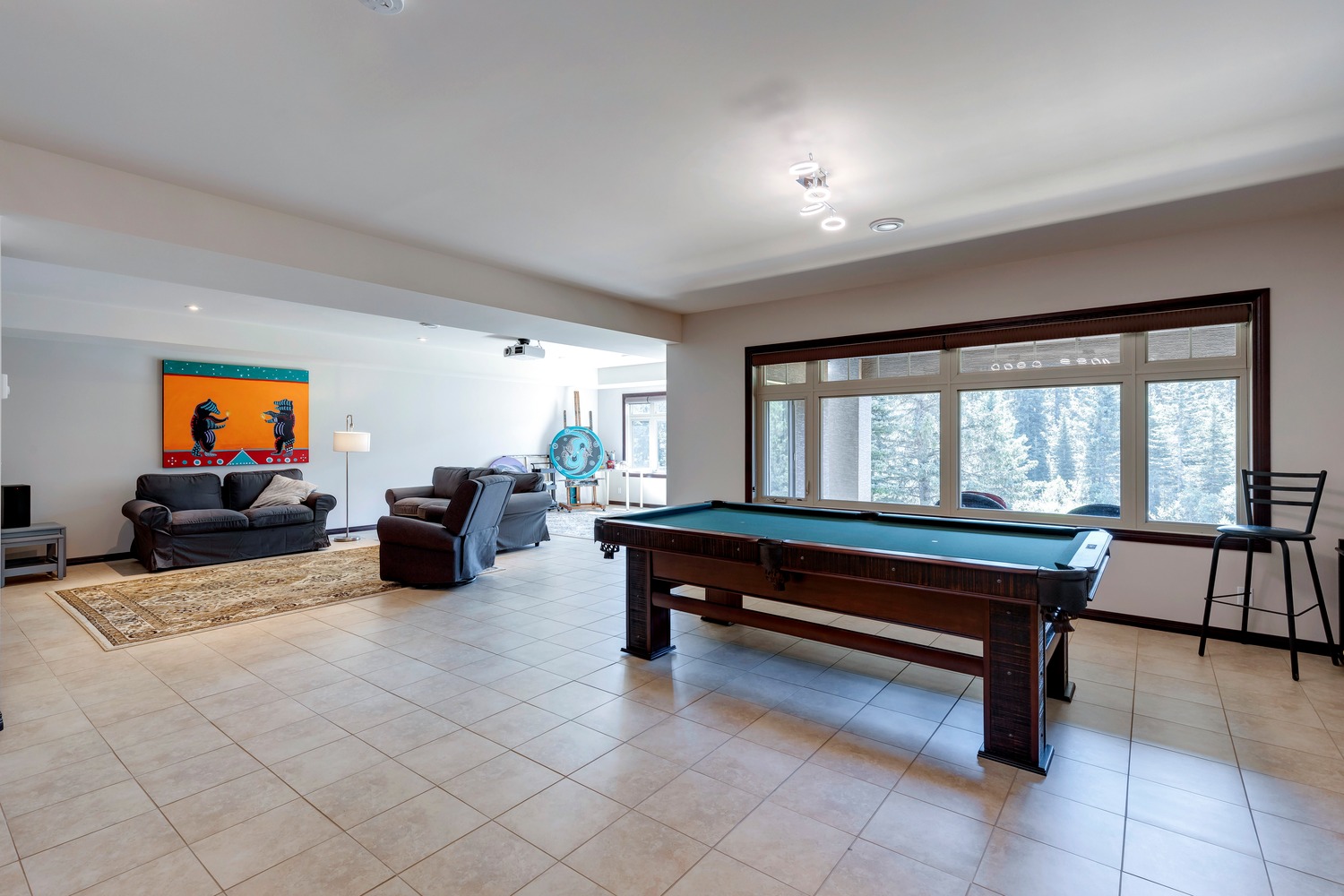
Living Room
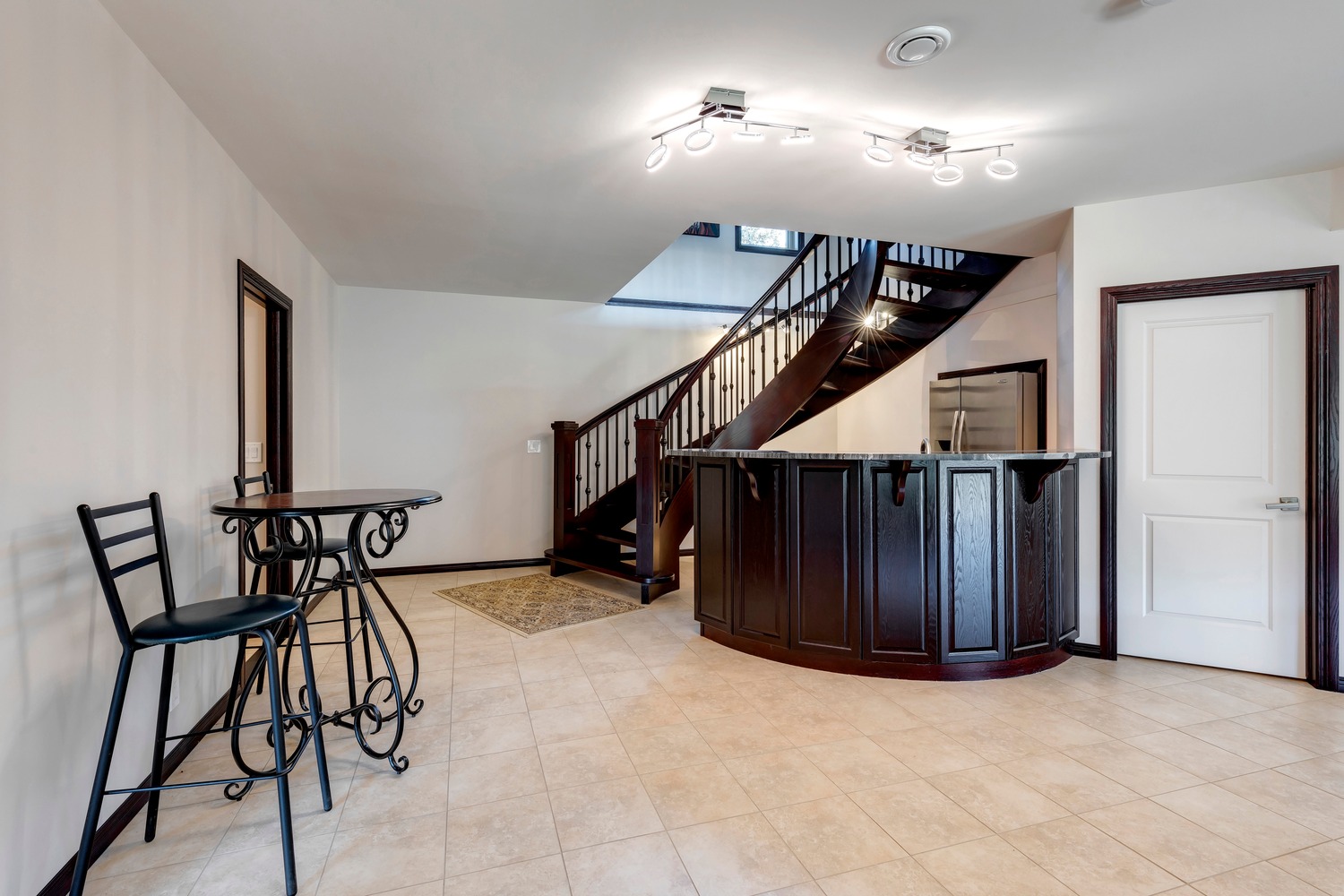
Living Room
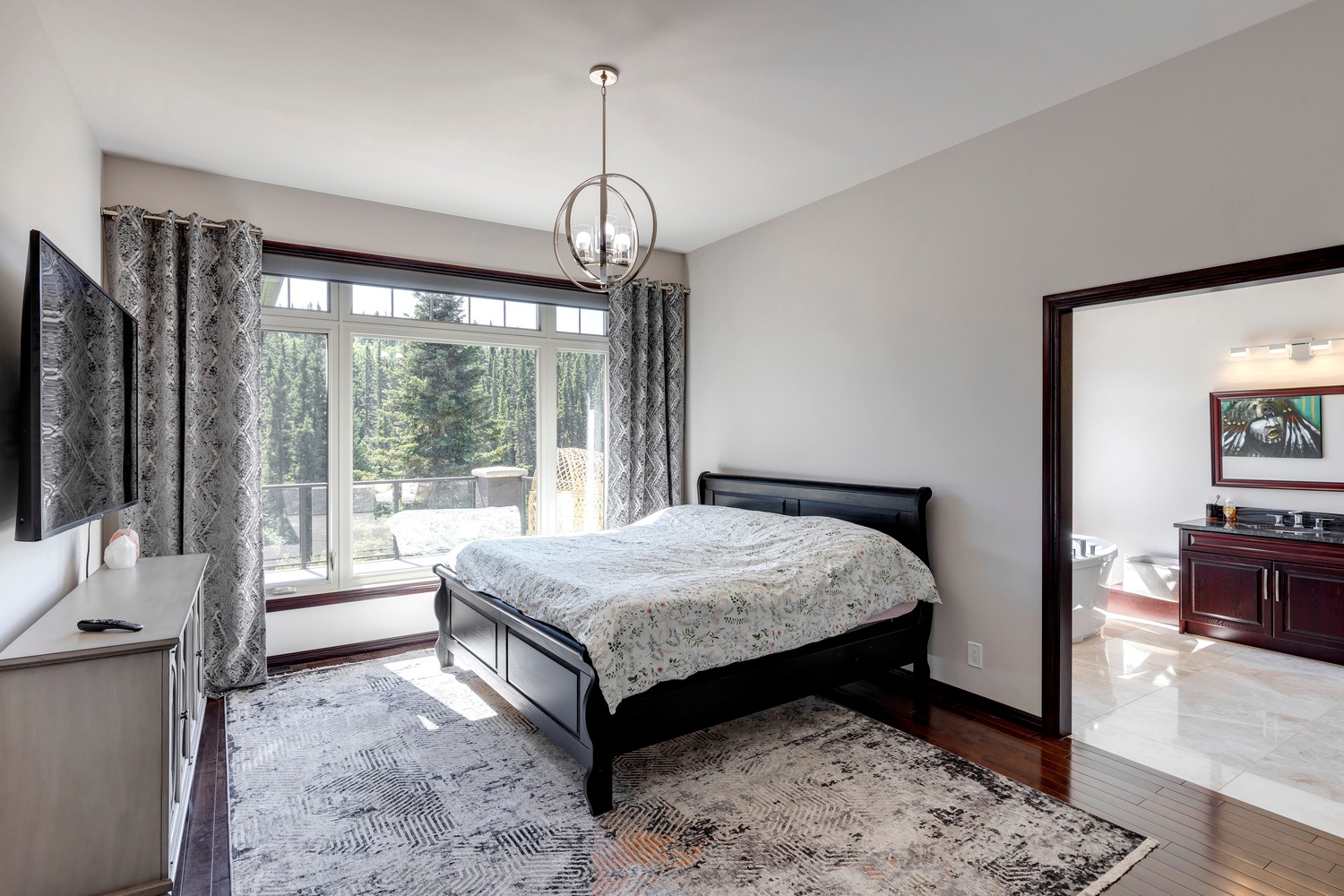
Living Room
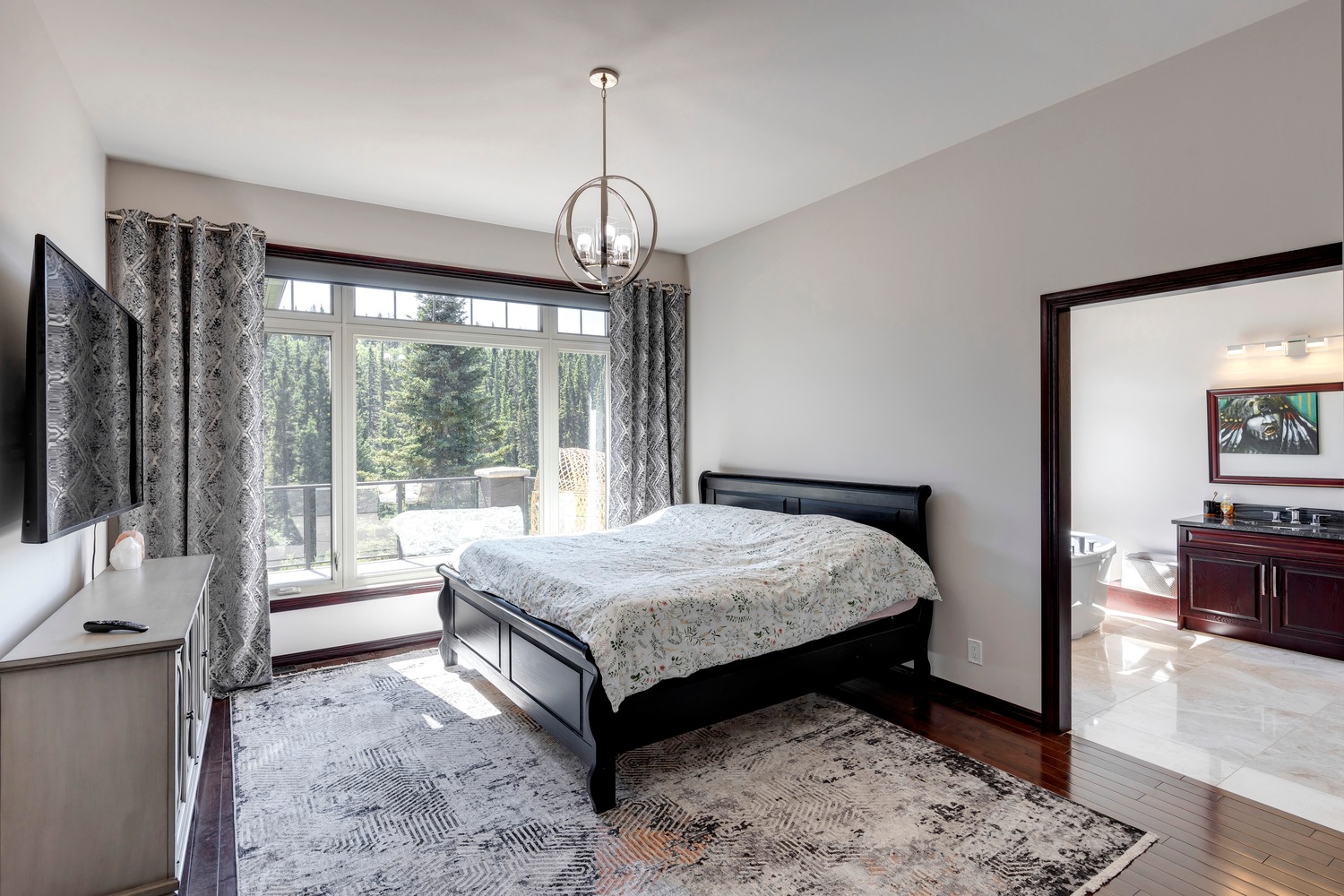
Dining
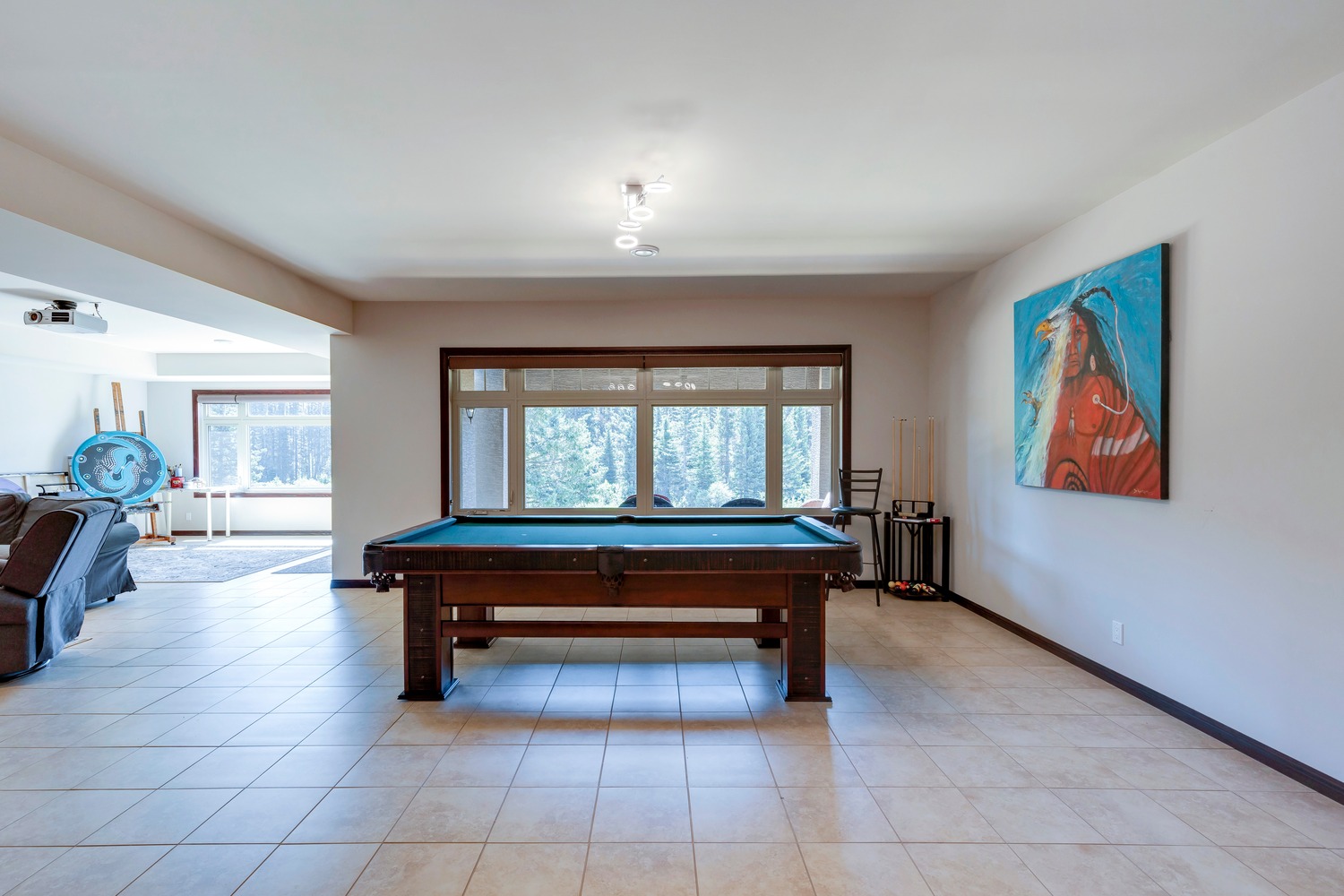
Foyer
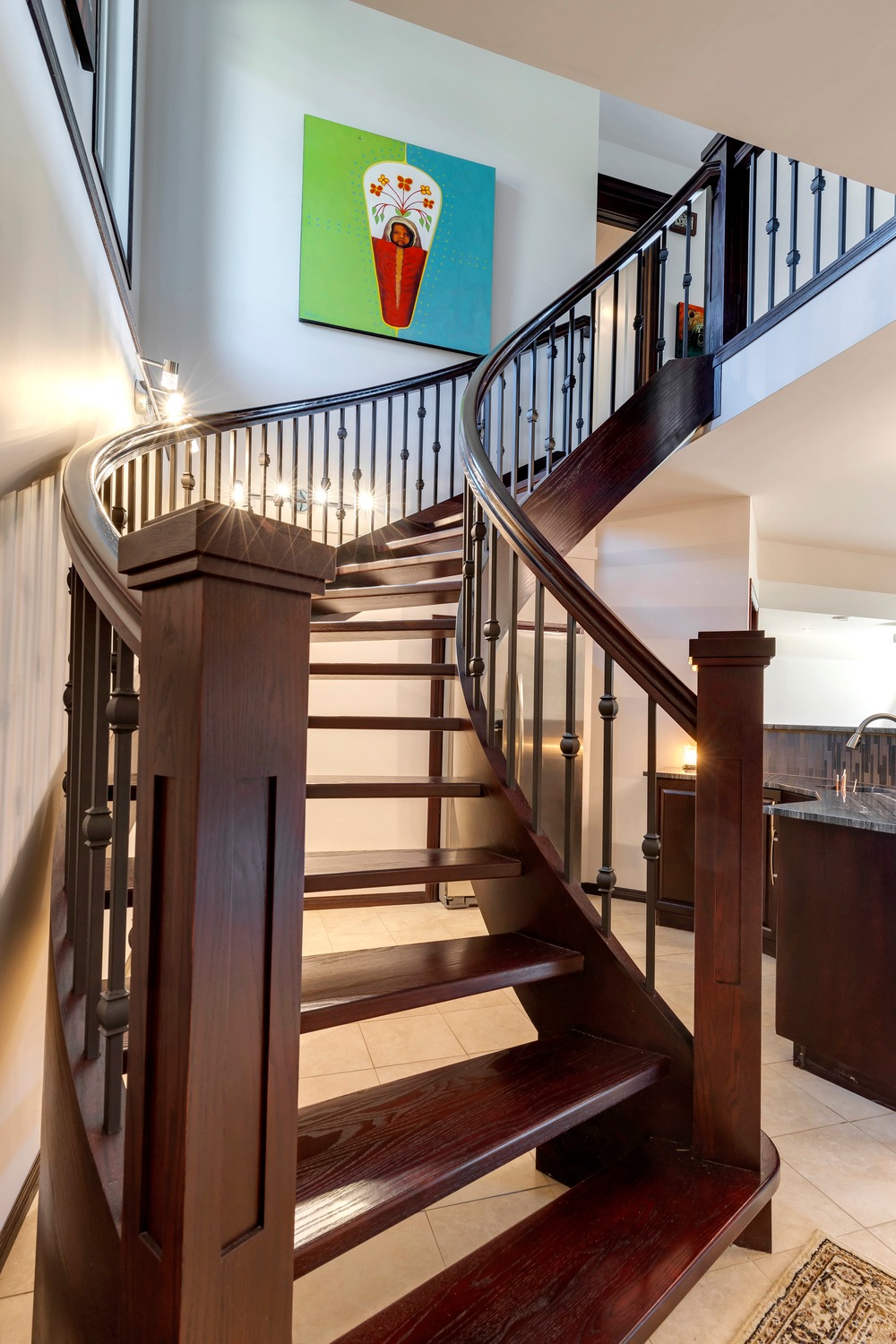
Living Room
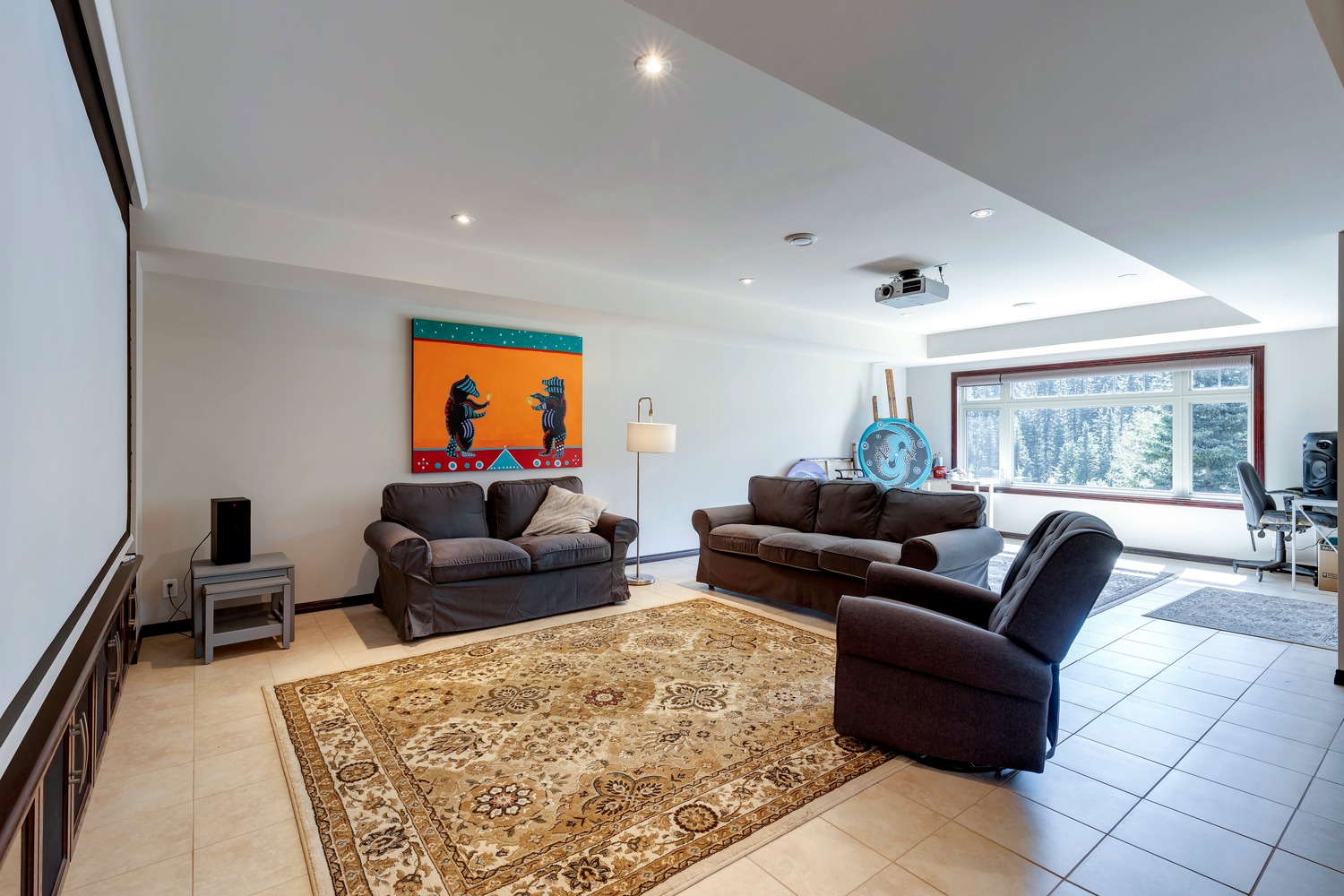
Foyer
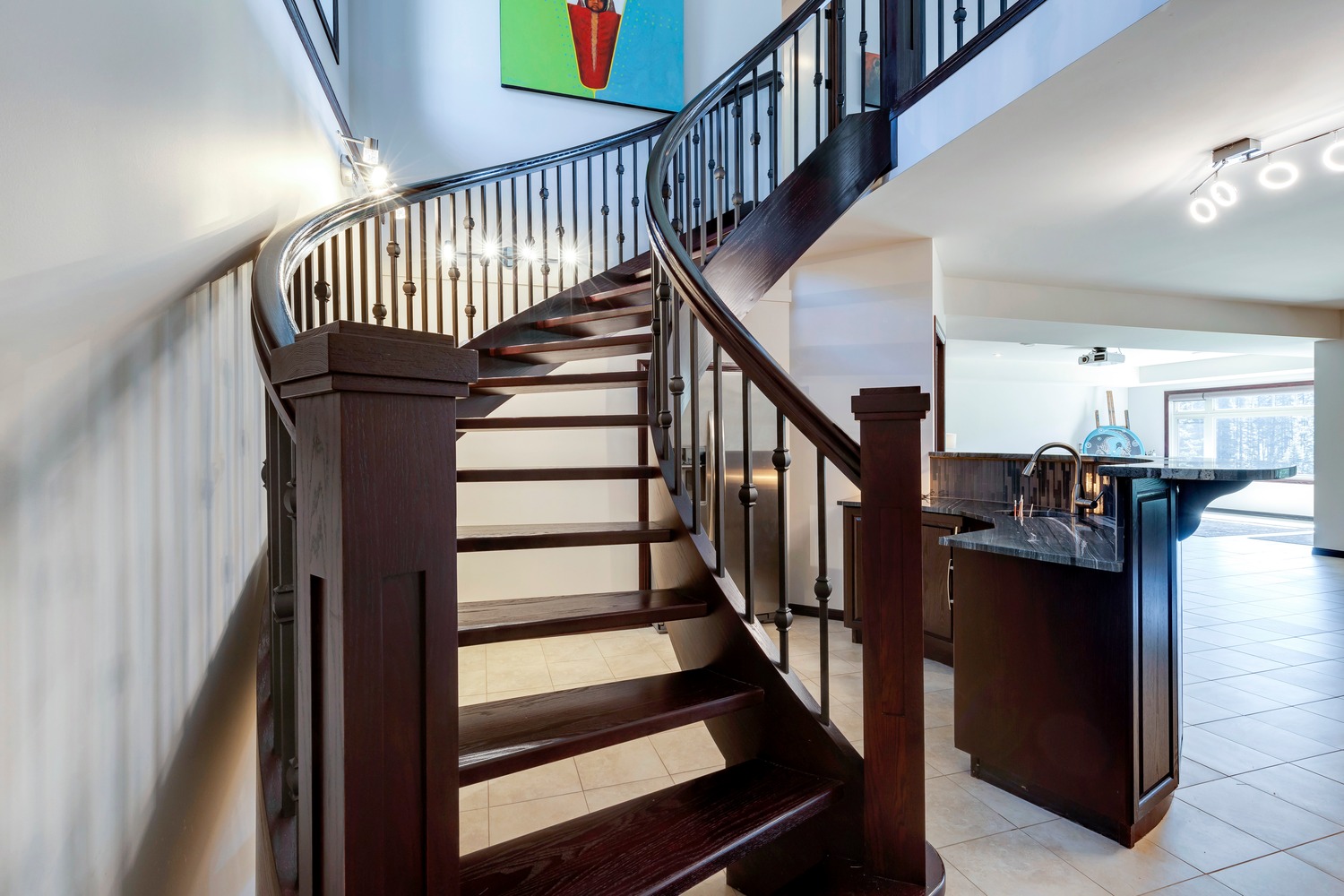
Kitchen
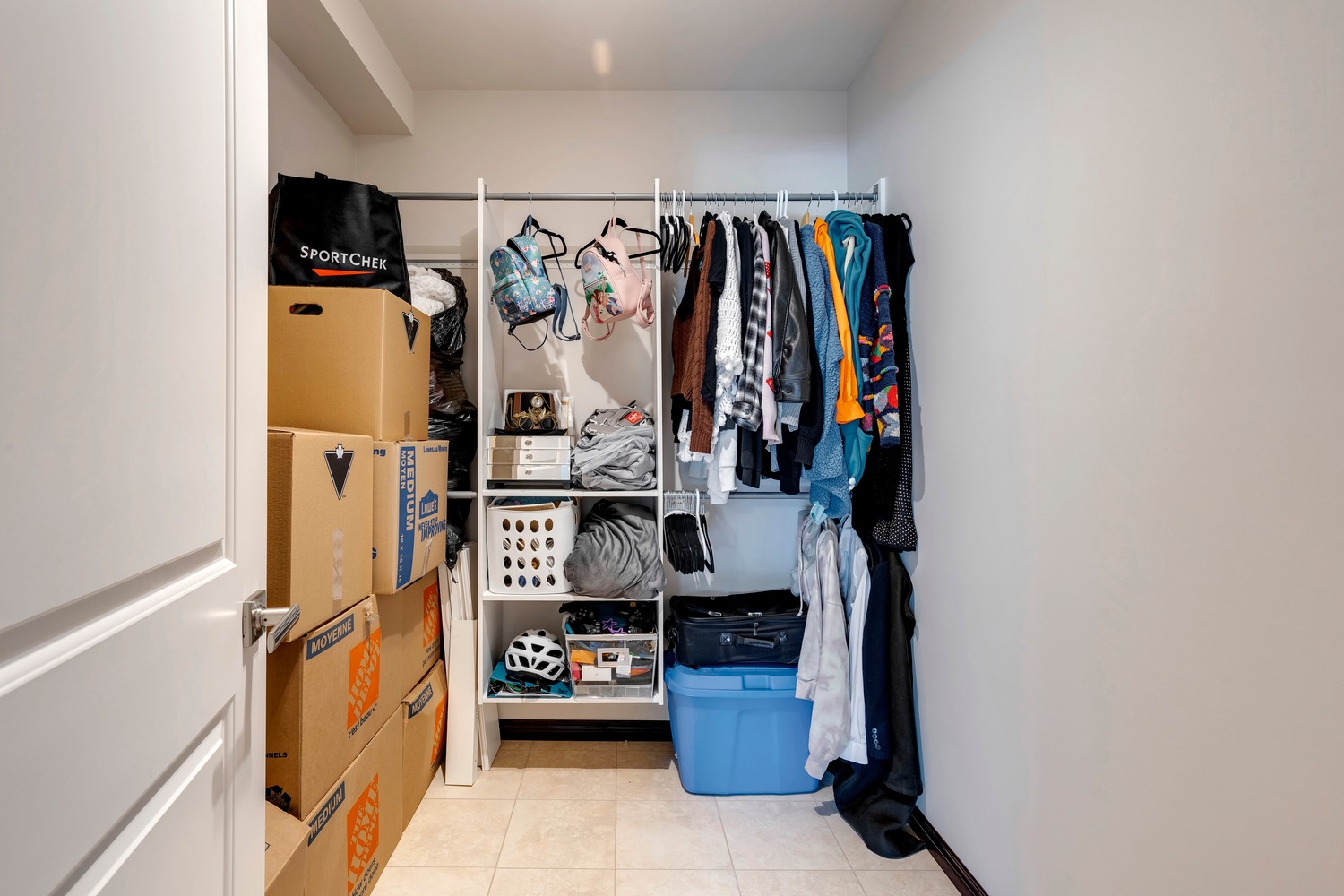
Living Room
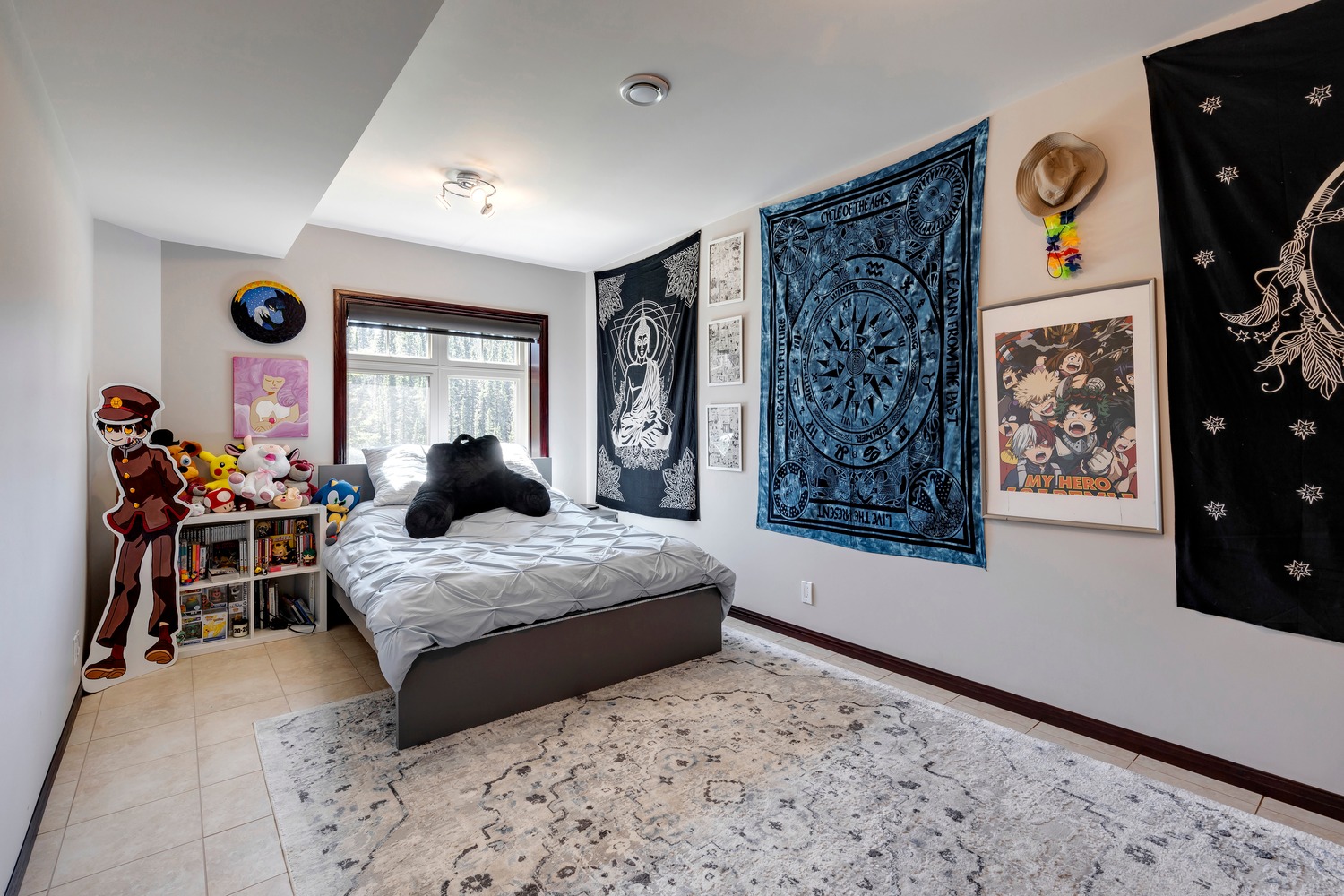
Kitchen
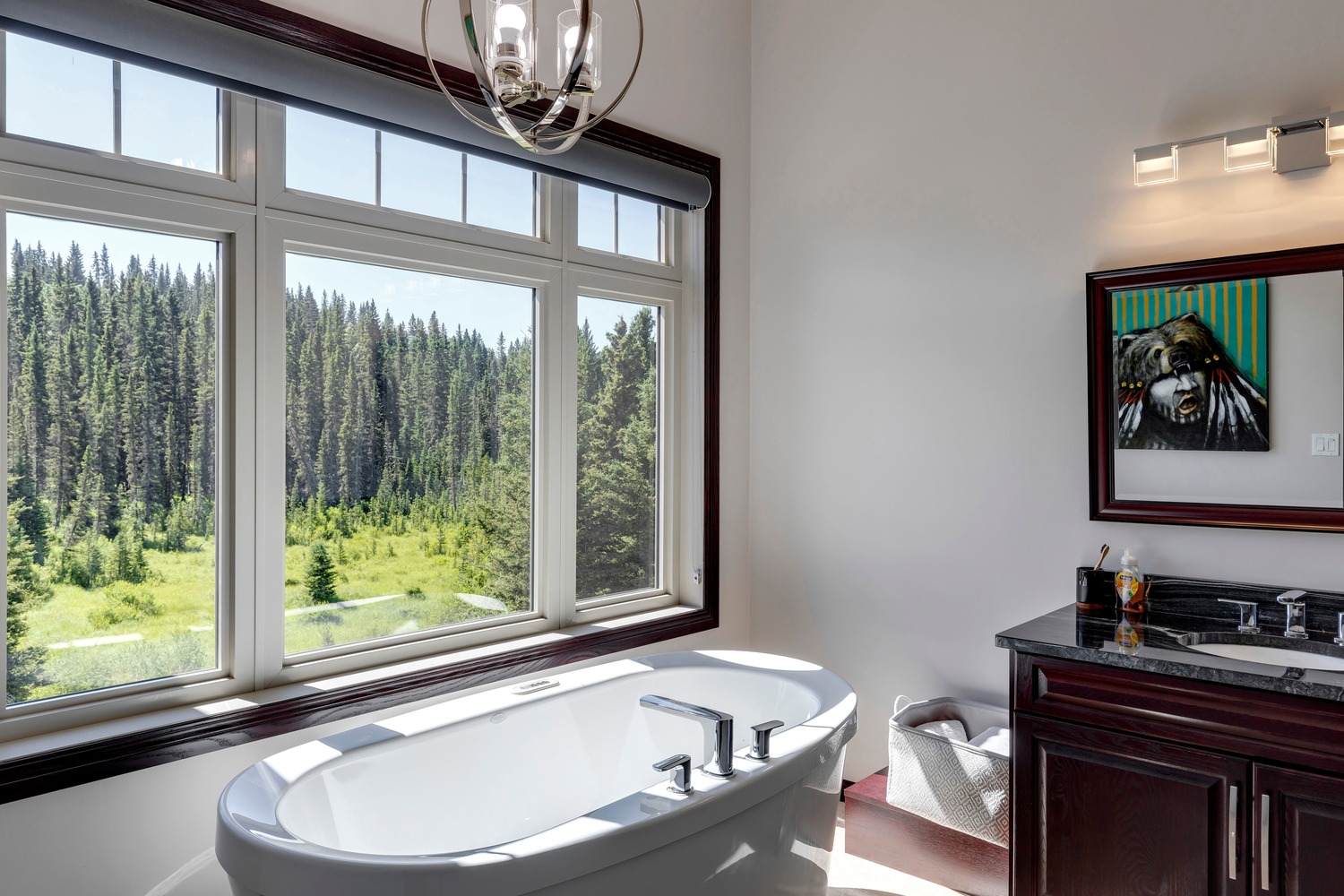
Kitchen
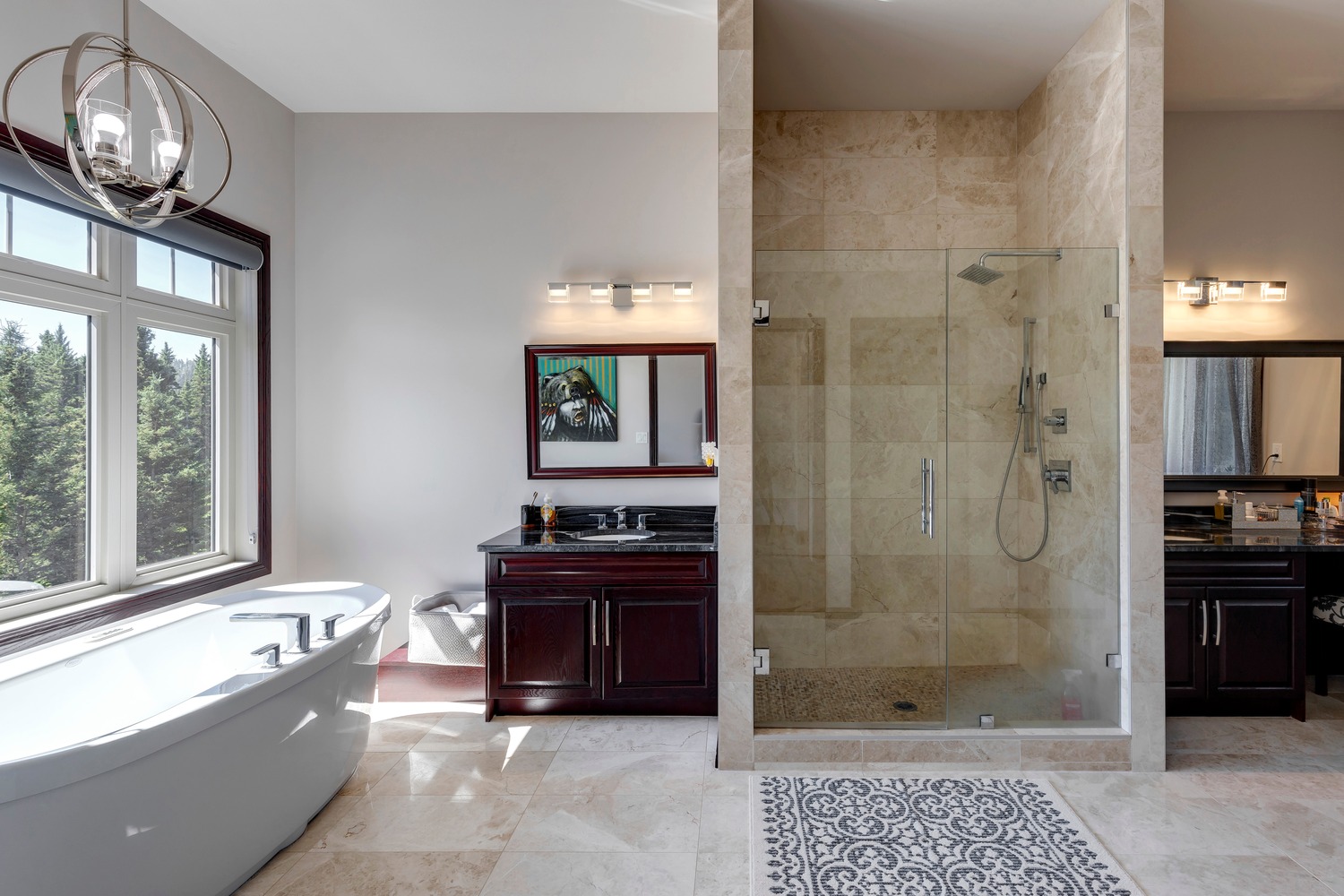
Bedroom
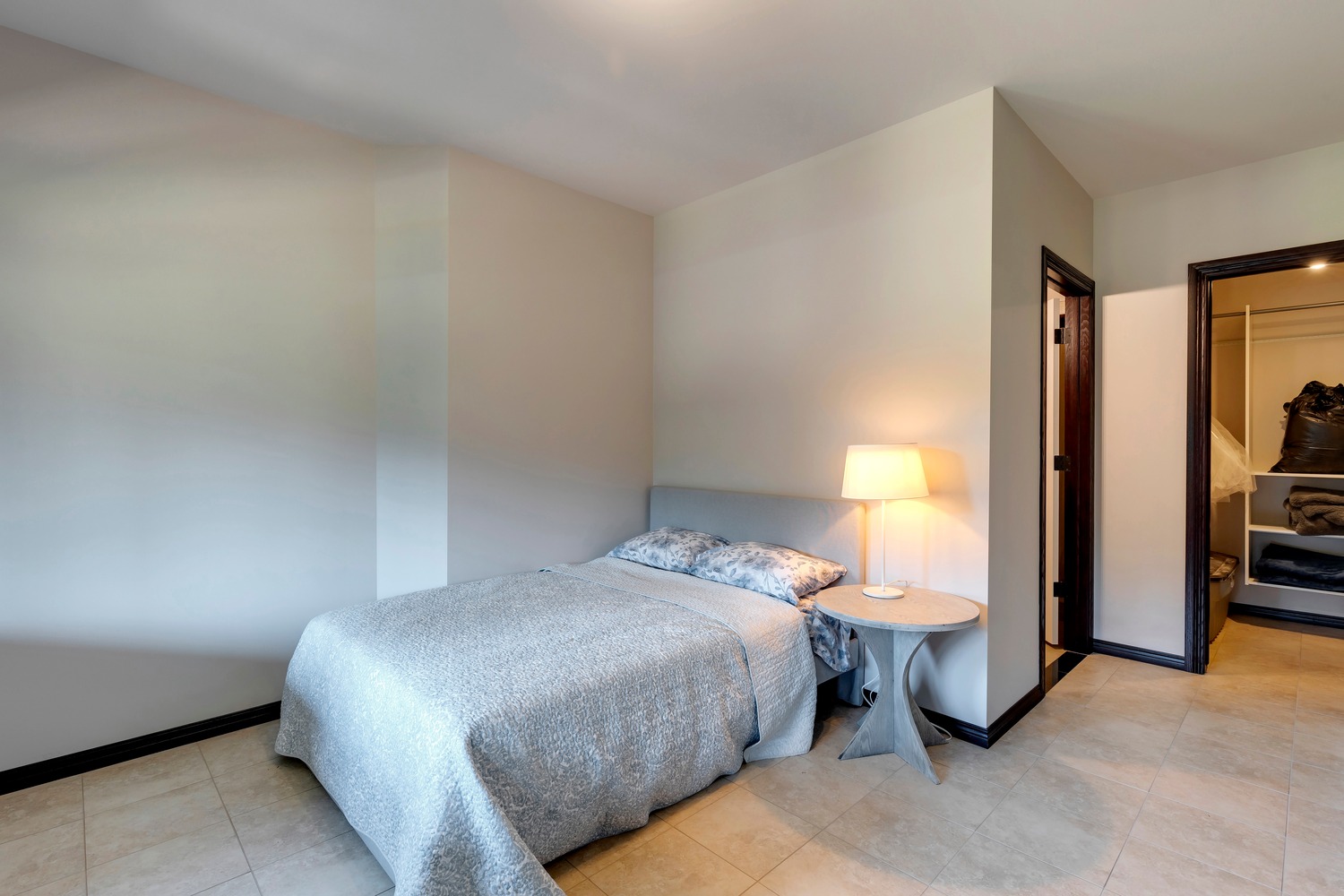
Dining
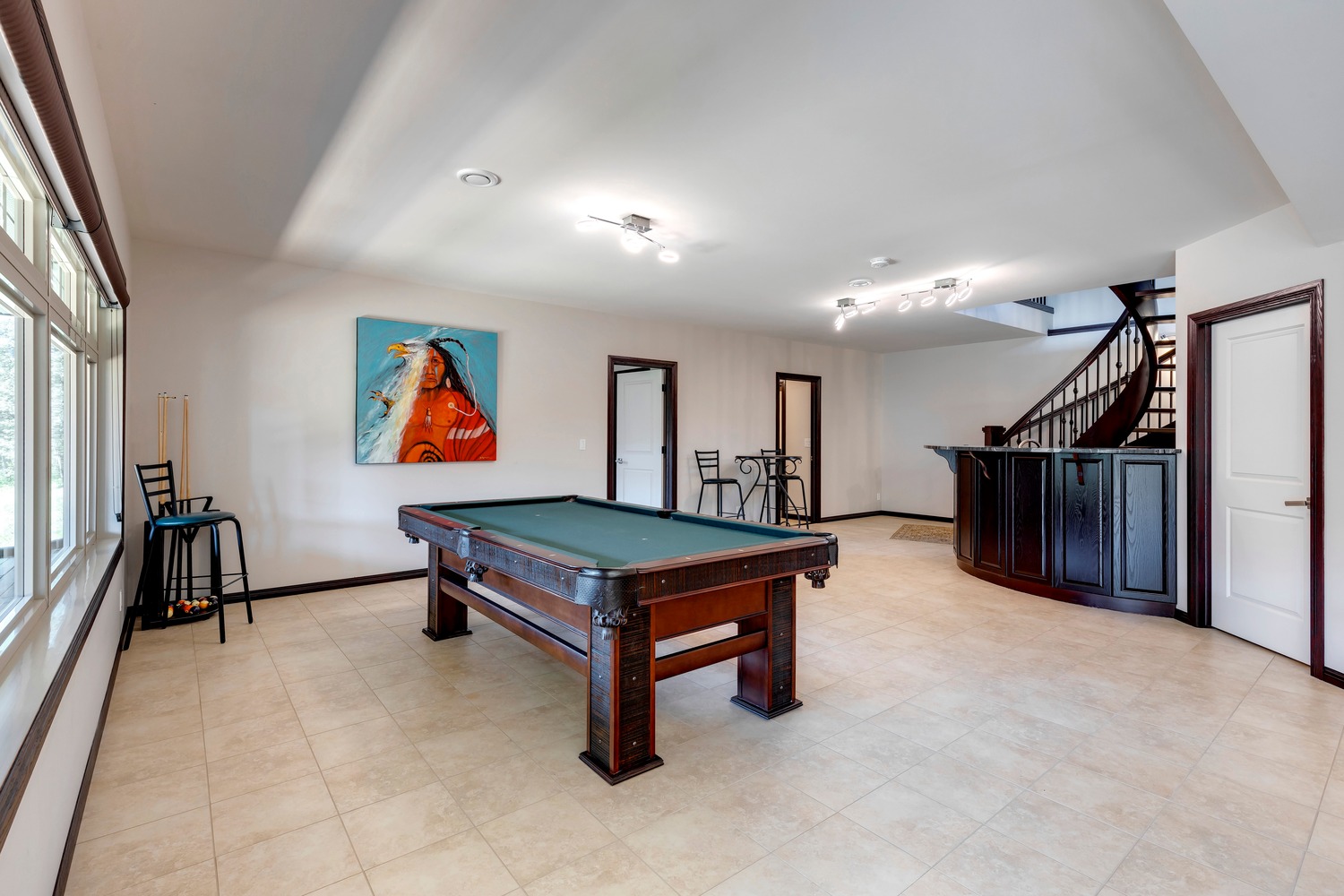
Living Room
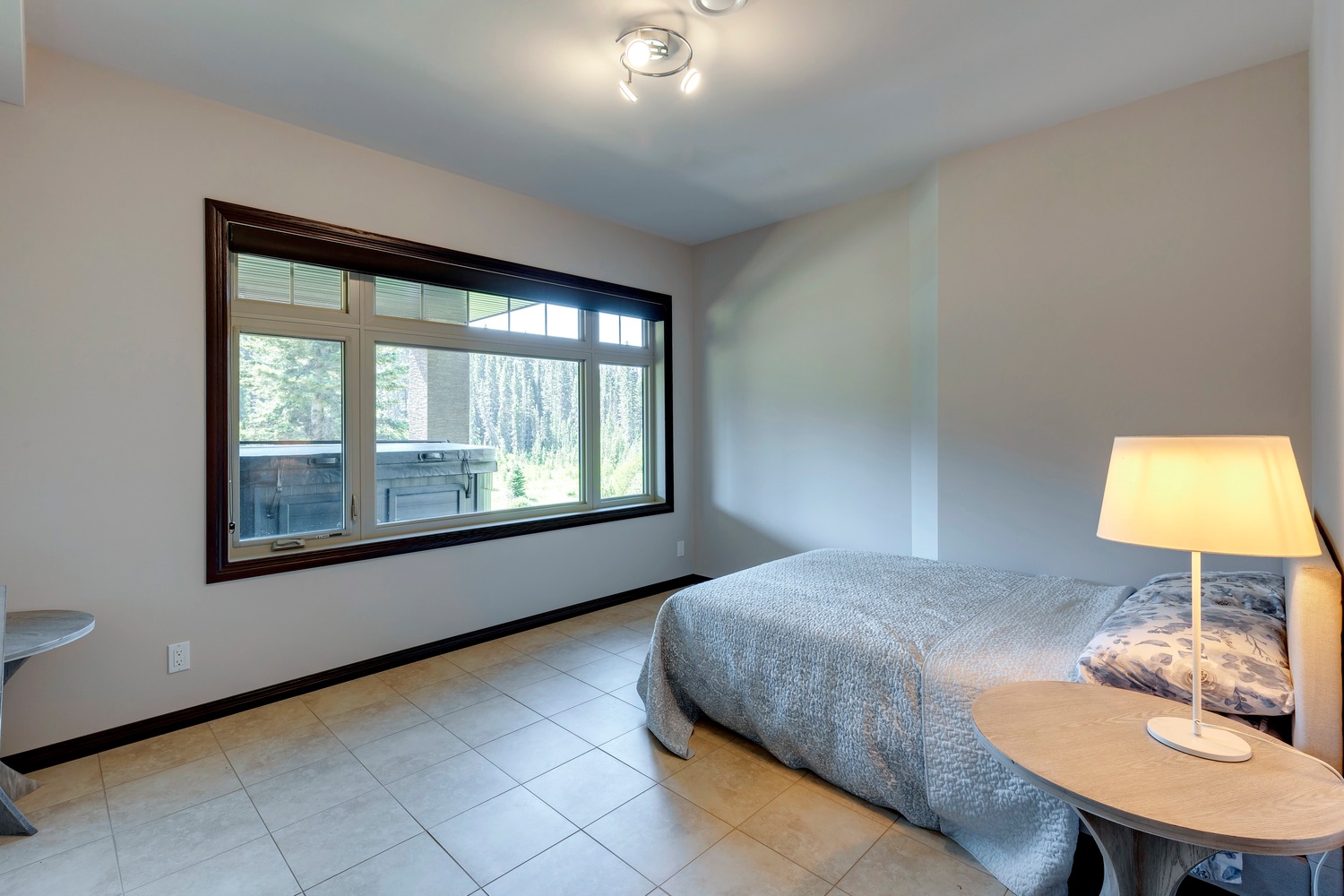
Kitchen
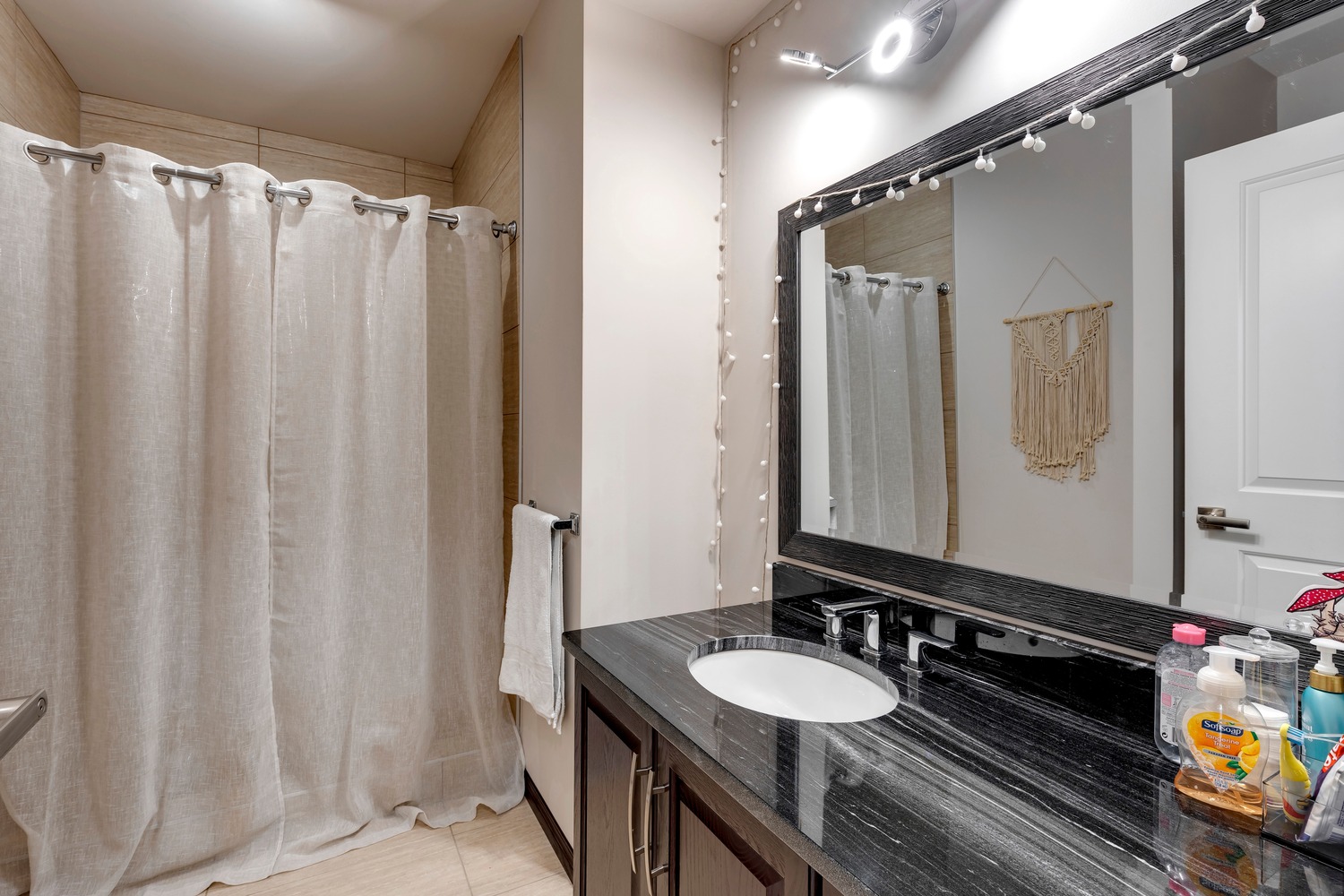
Living Room
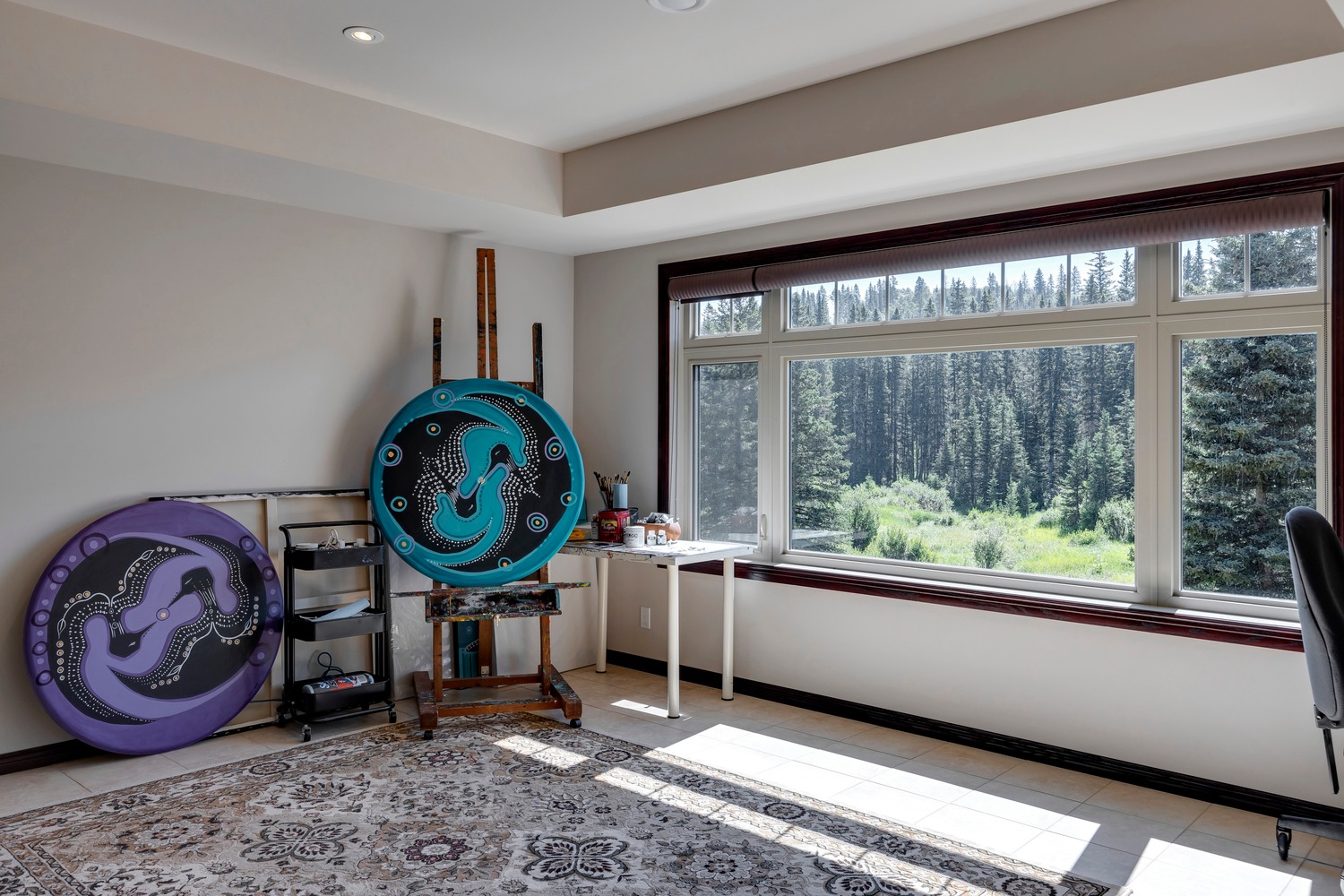
Bathroom
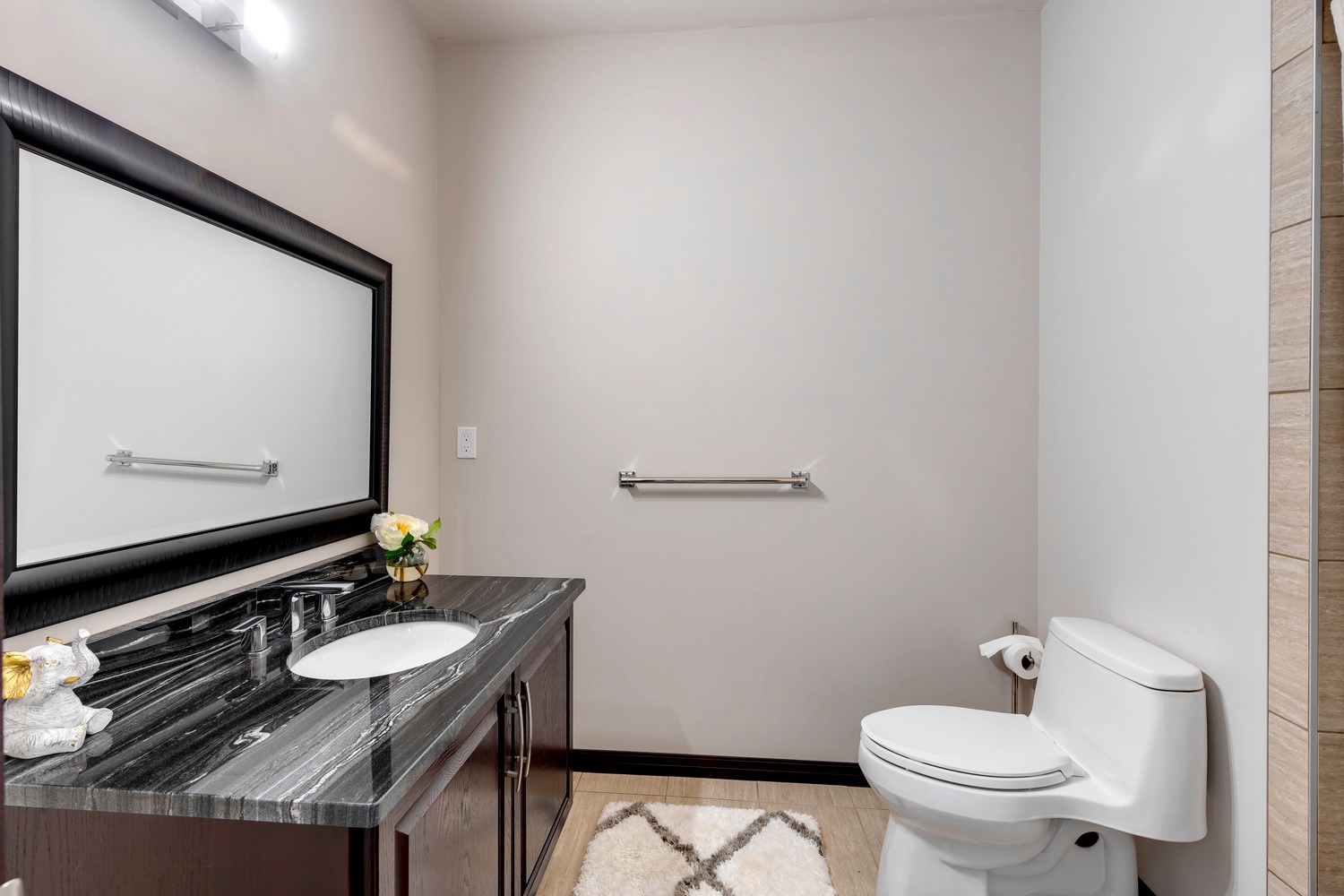
Living Room
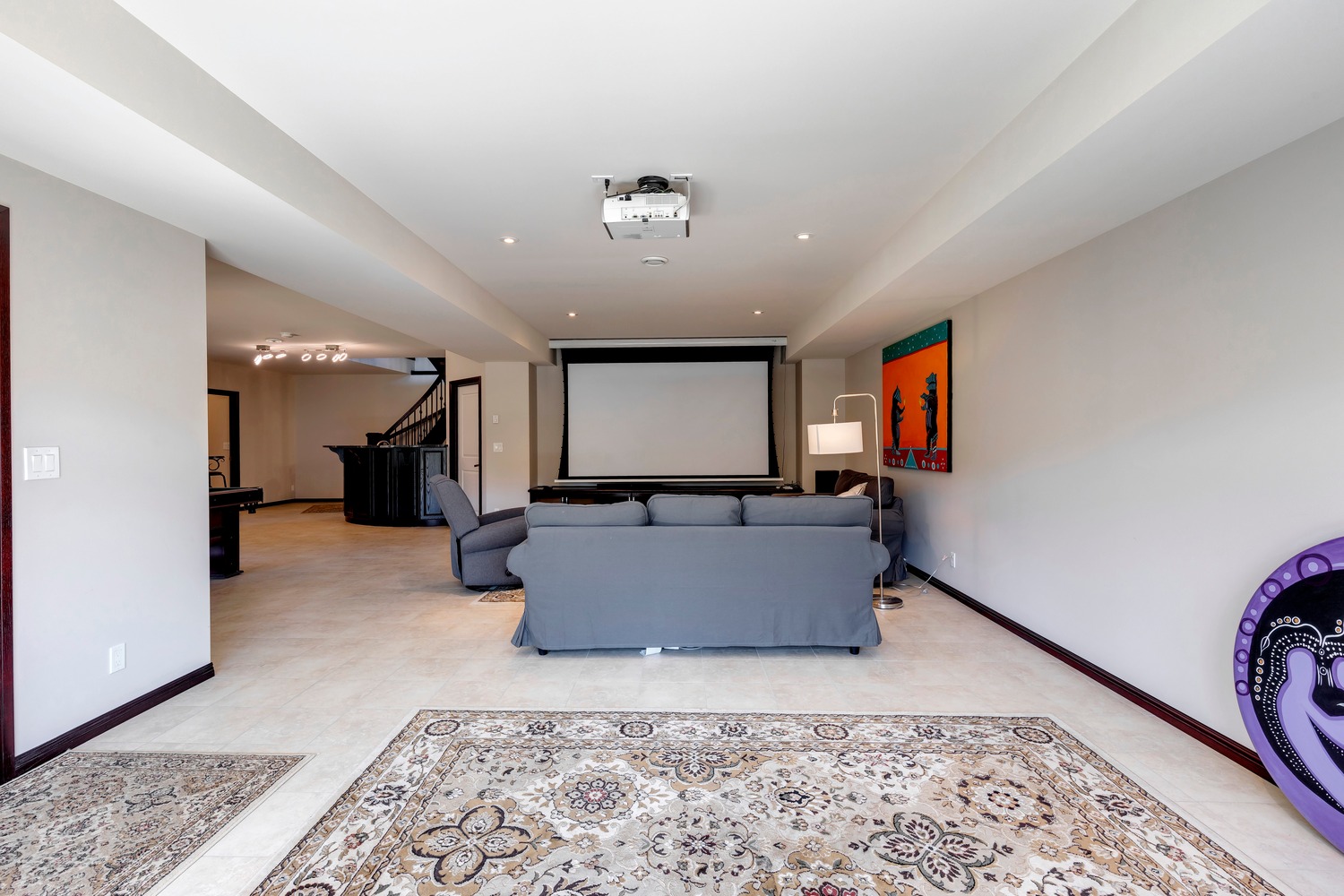
Dining
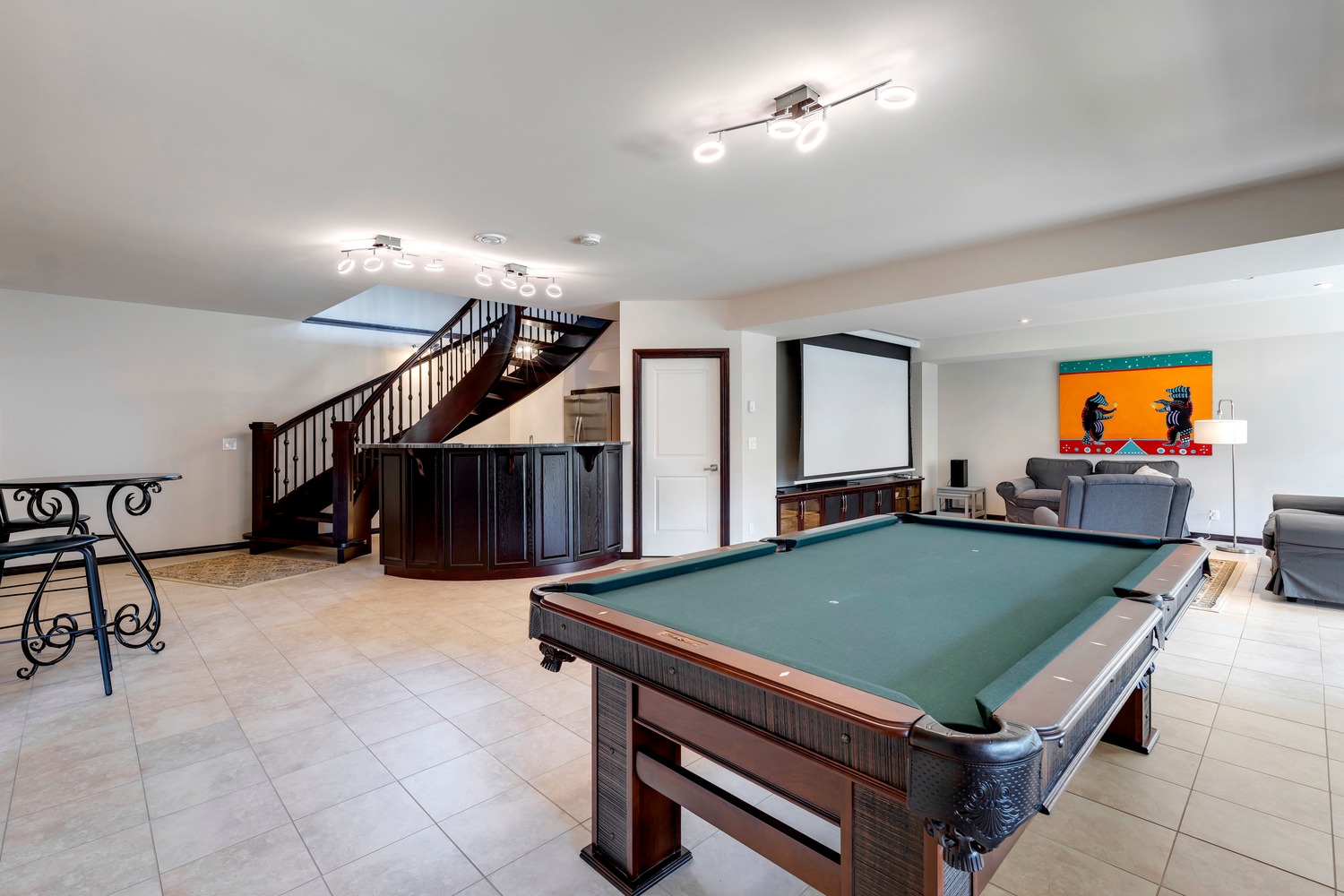
Living Room
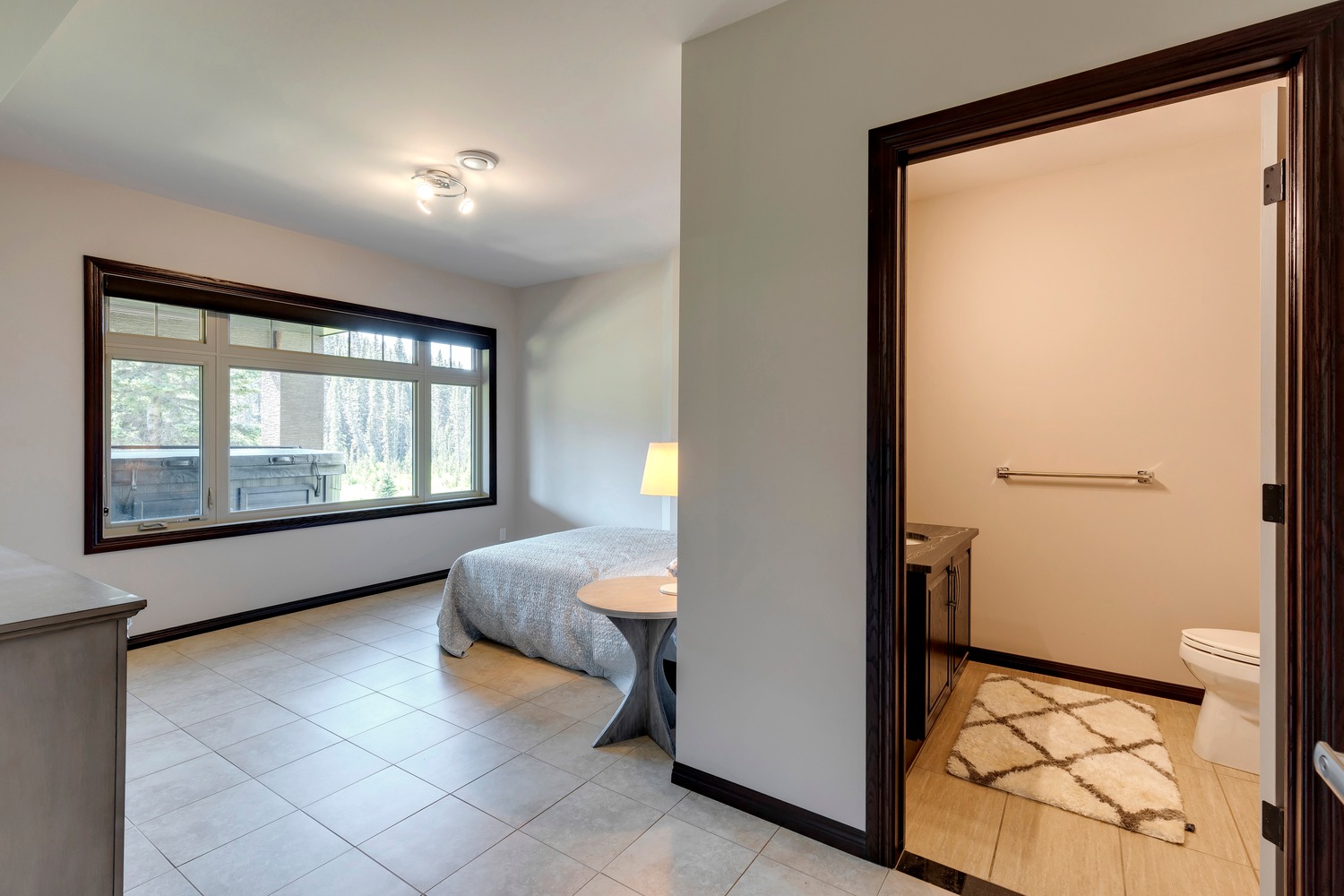
Living Room
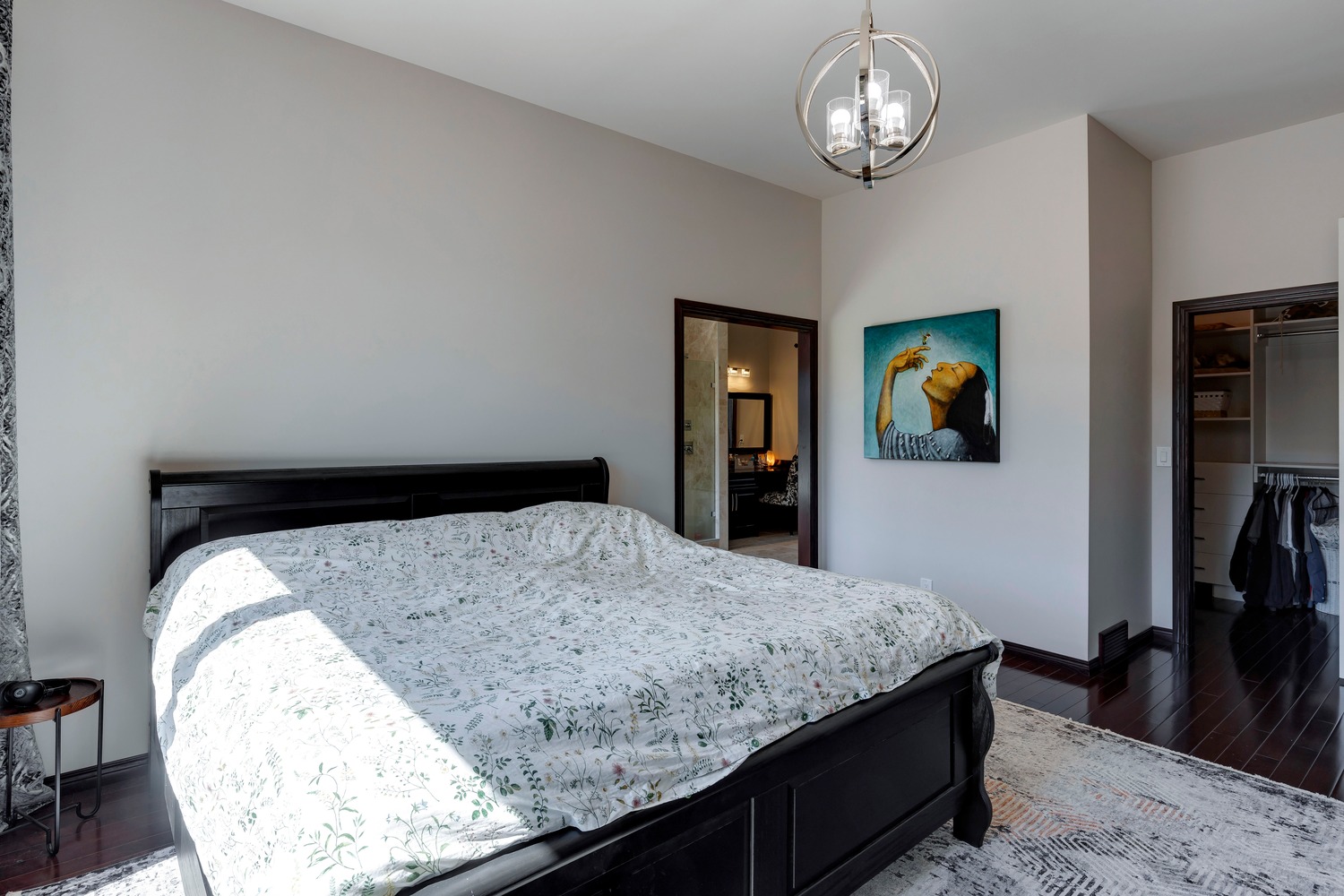
Dining
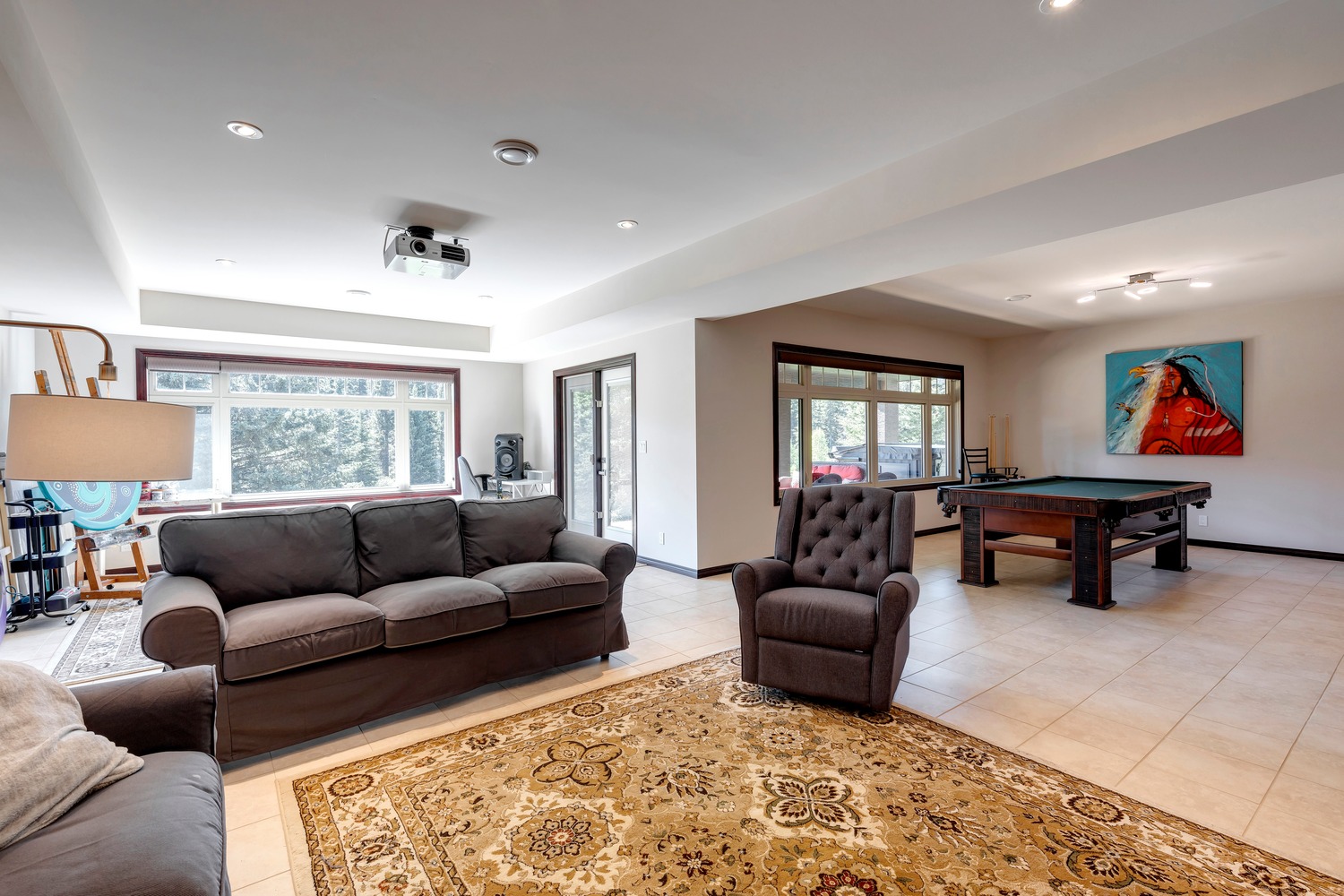
Bathroom
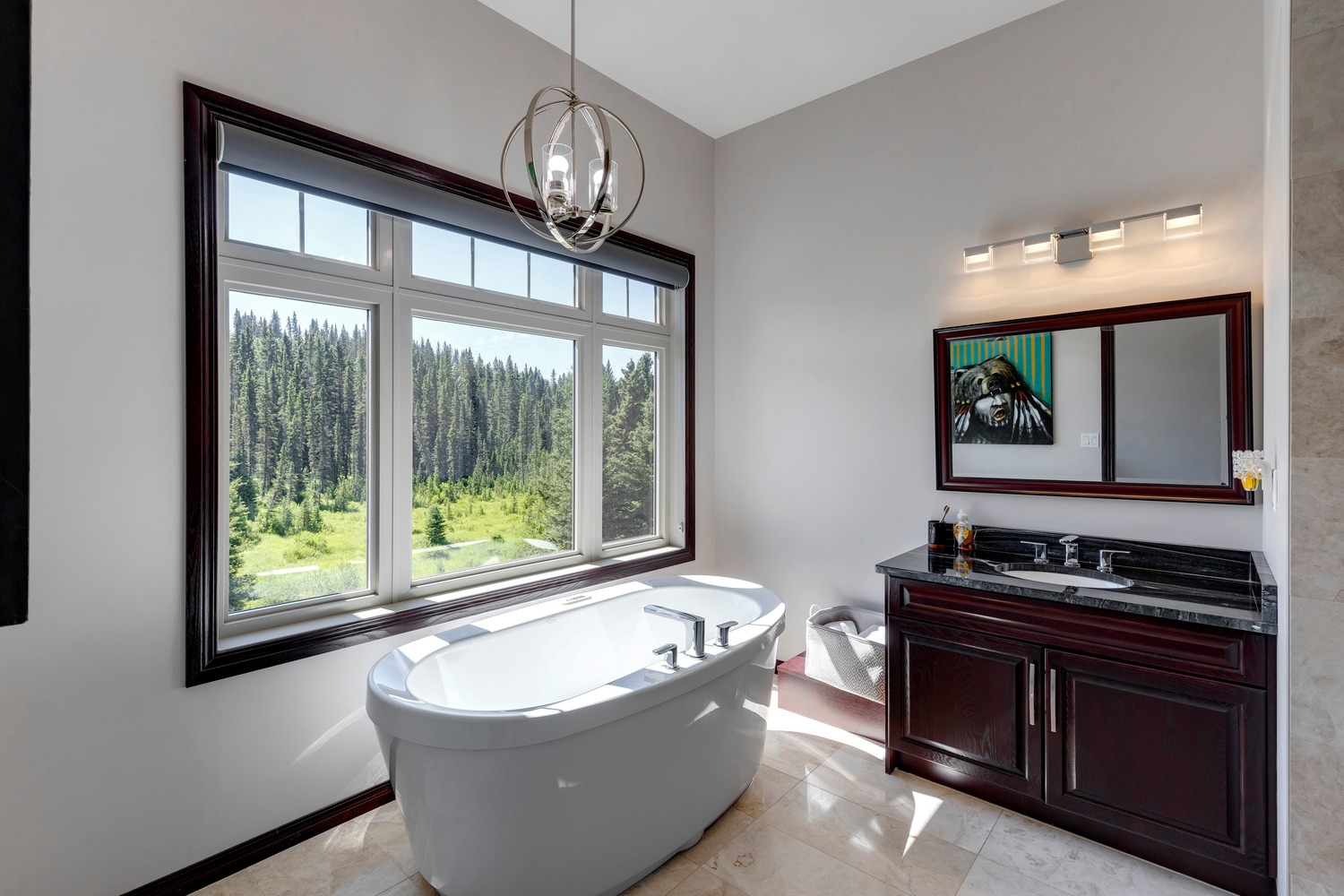
Living Room
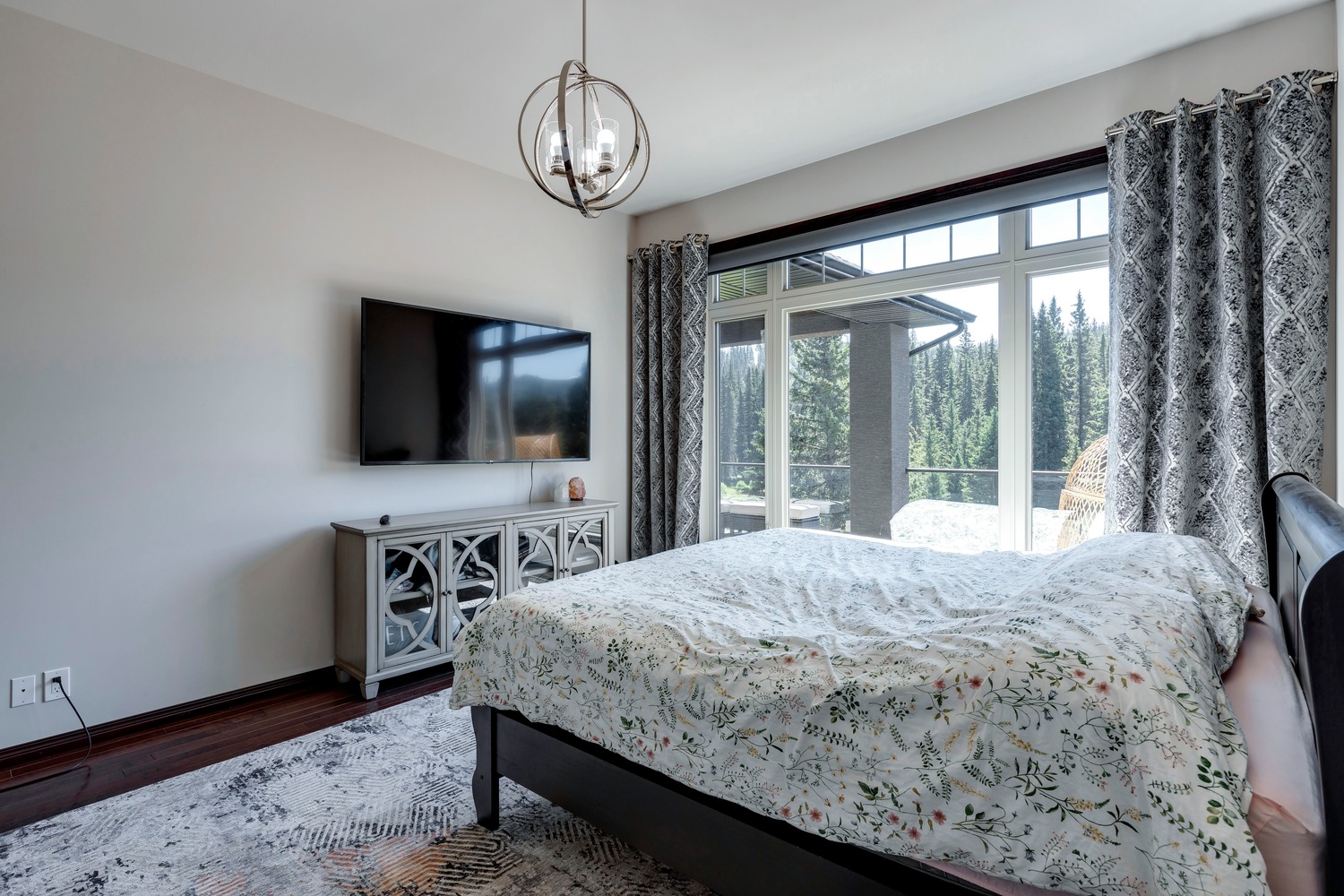
Exterior
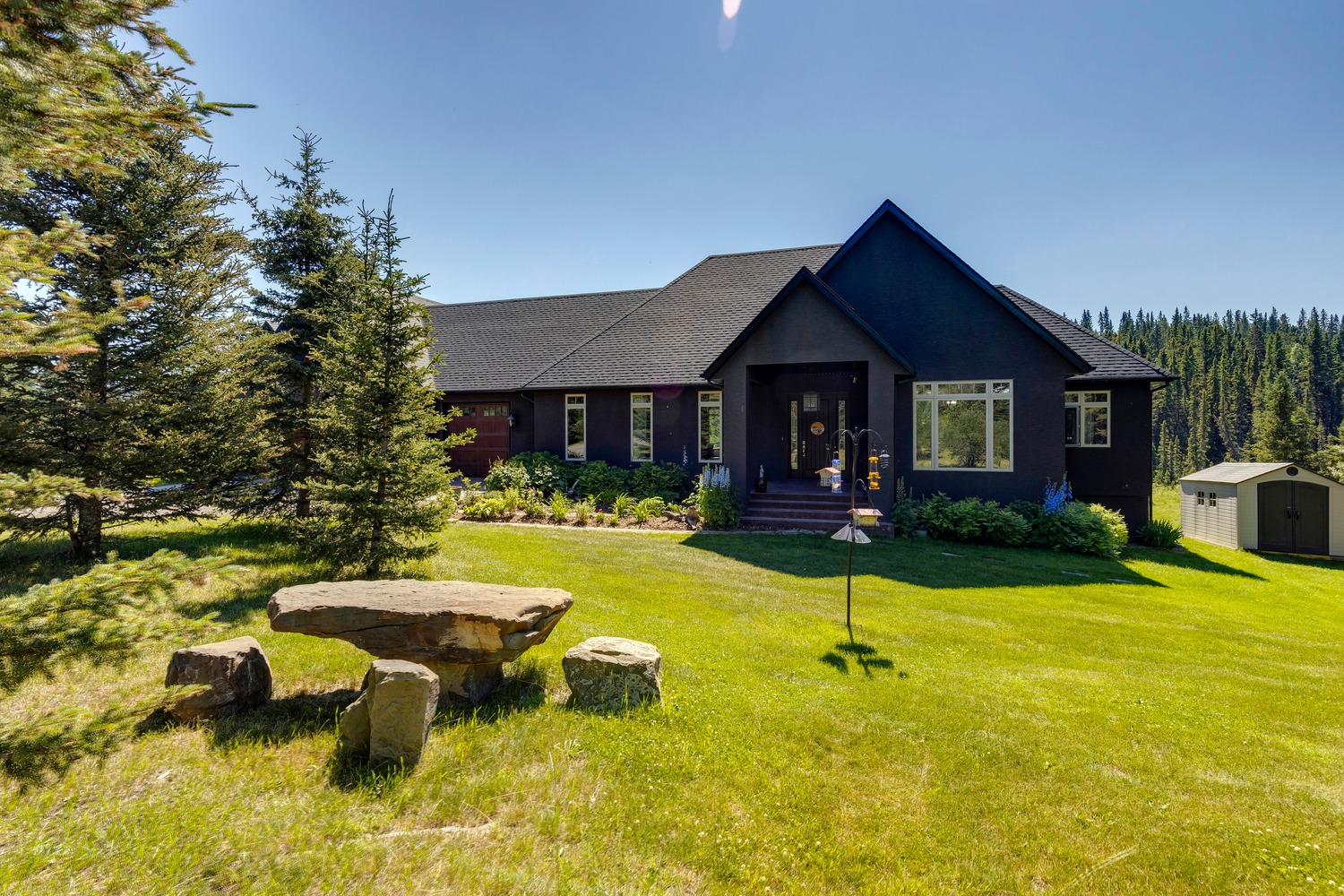
Exterior
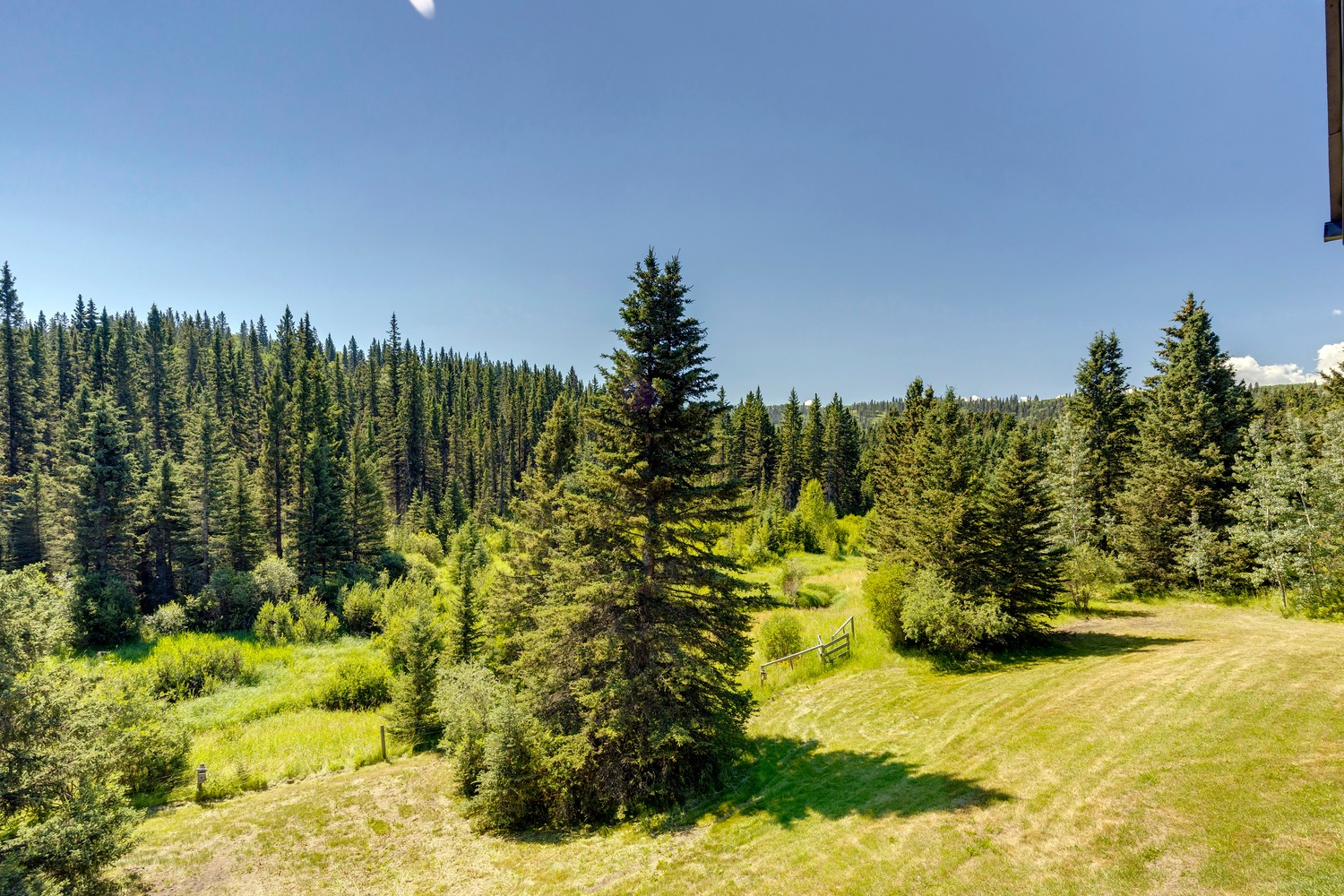
Living Room
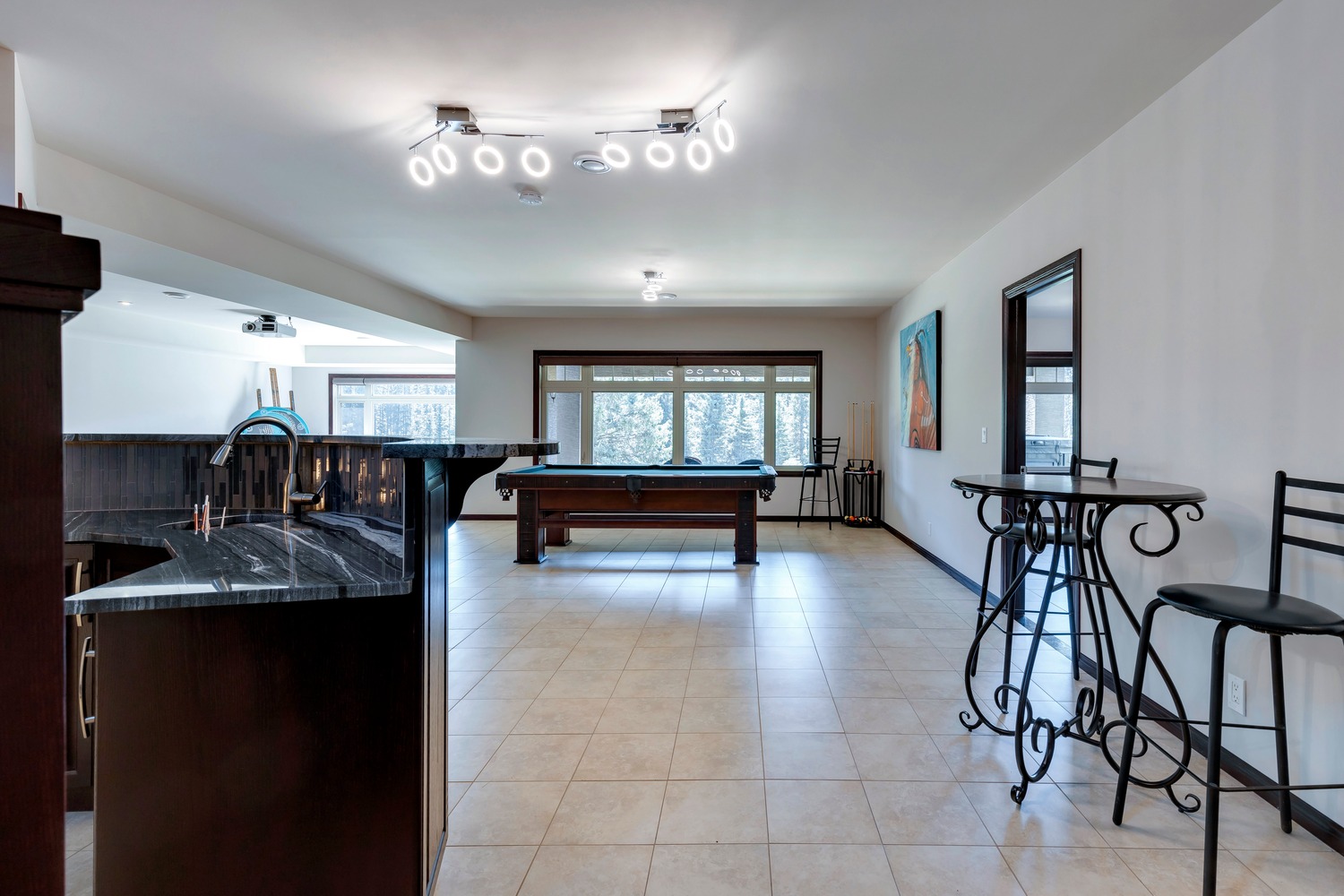
Exterior
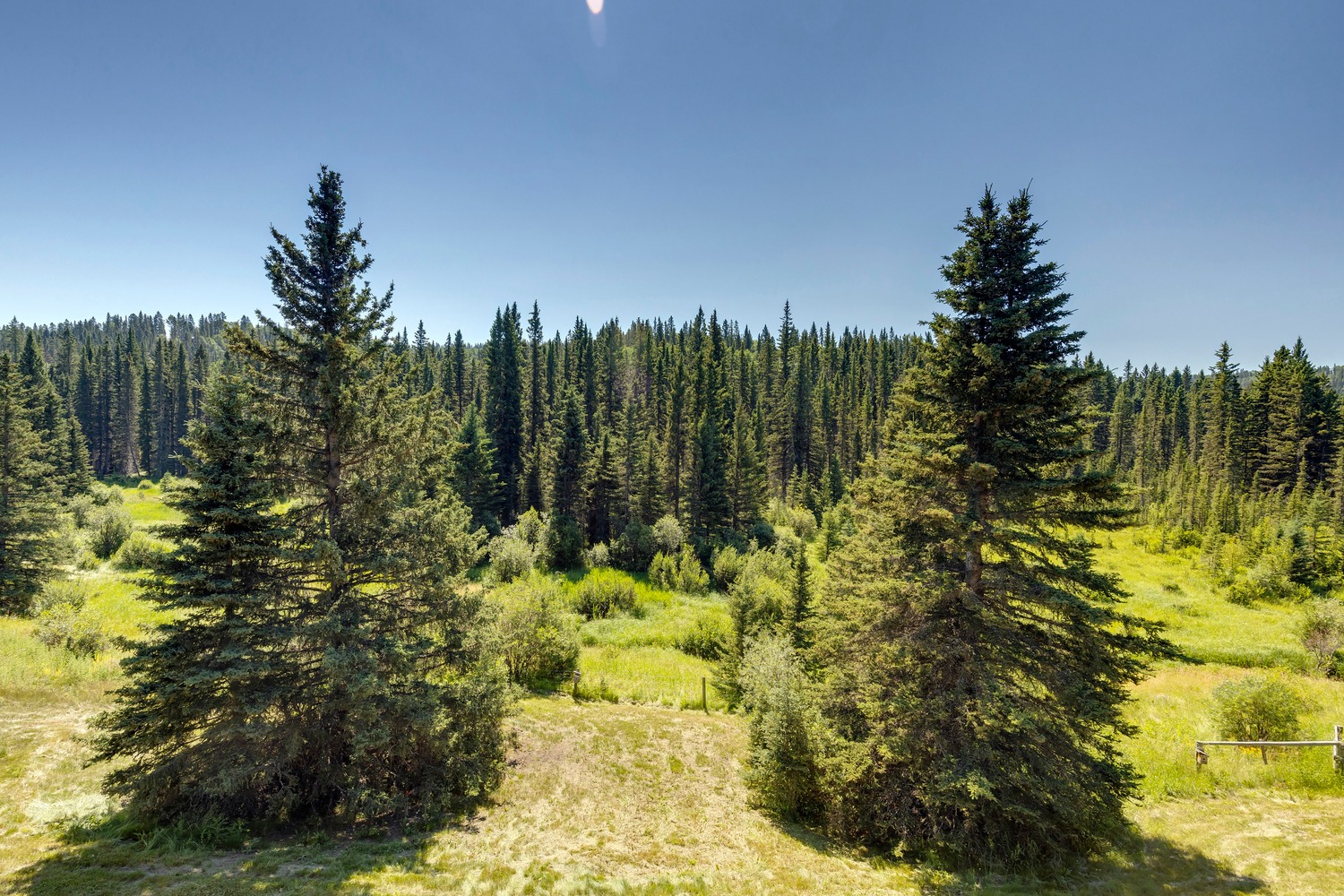
Exterior
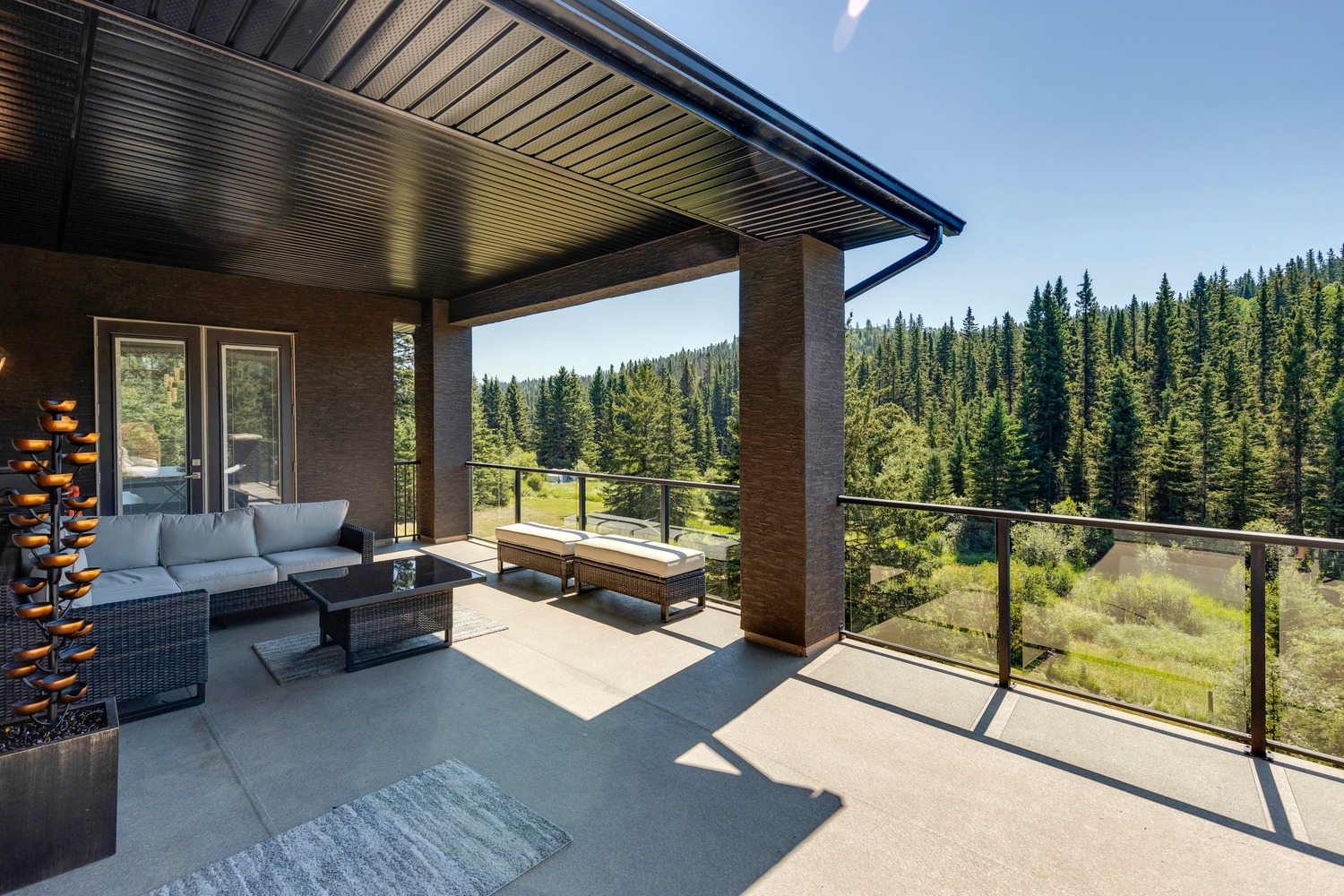
Exterior
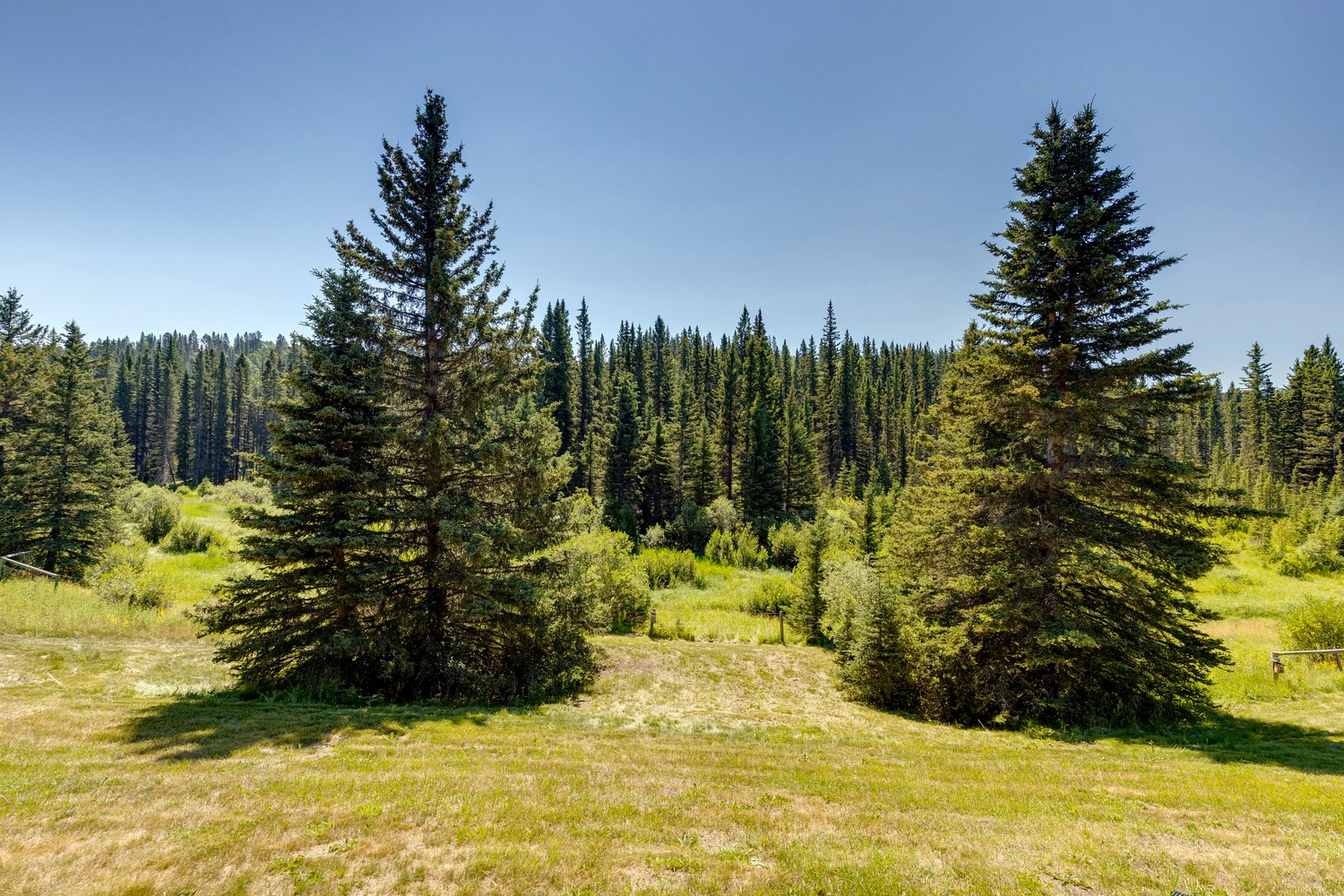
Exterior
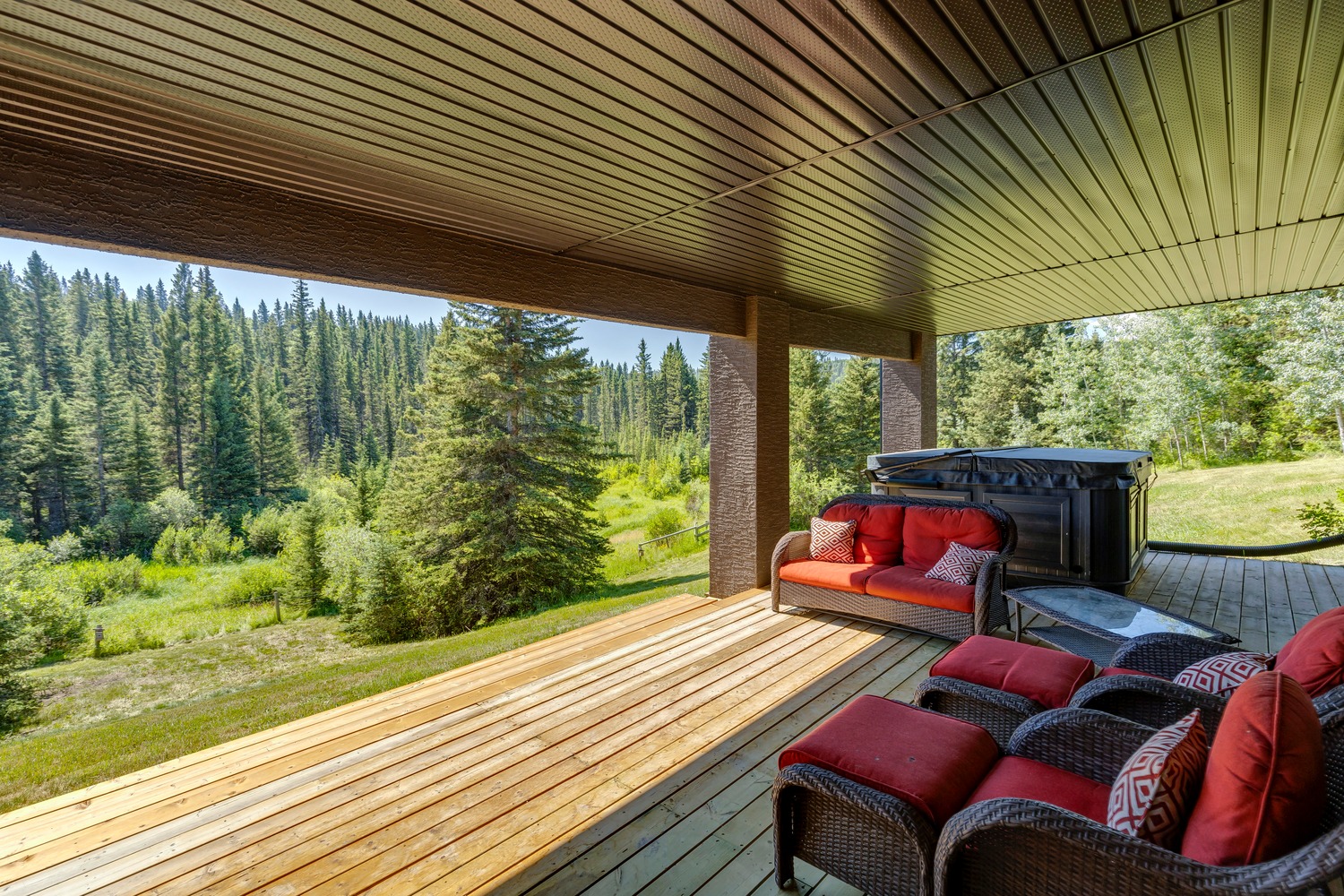
Exterior
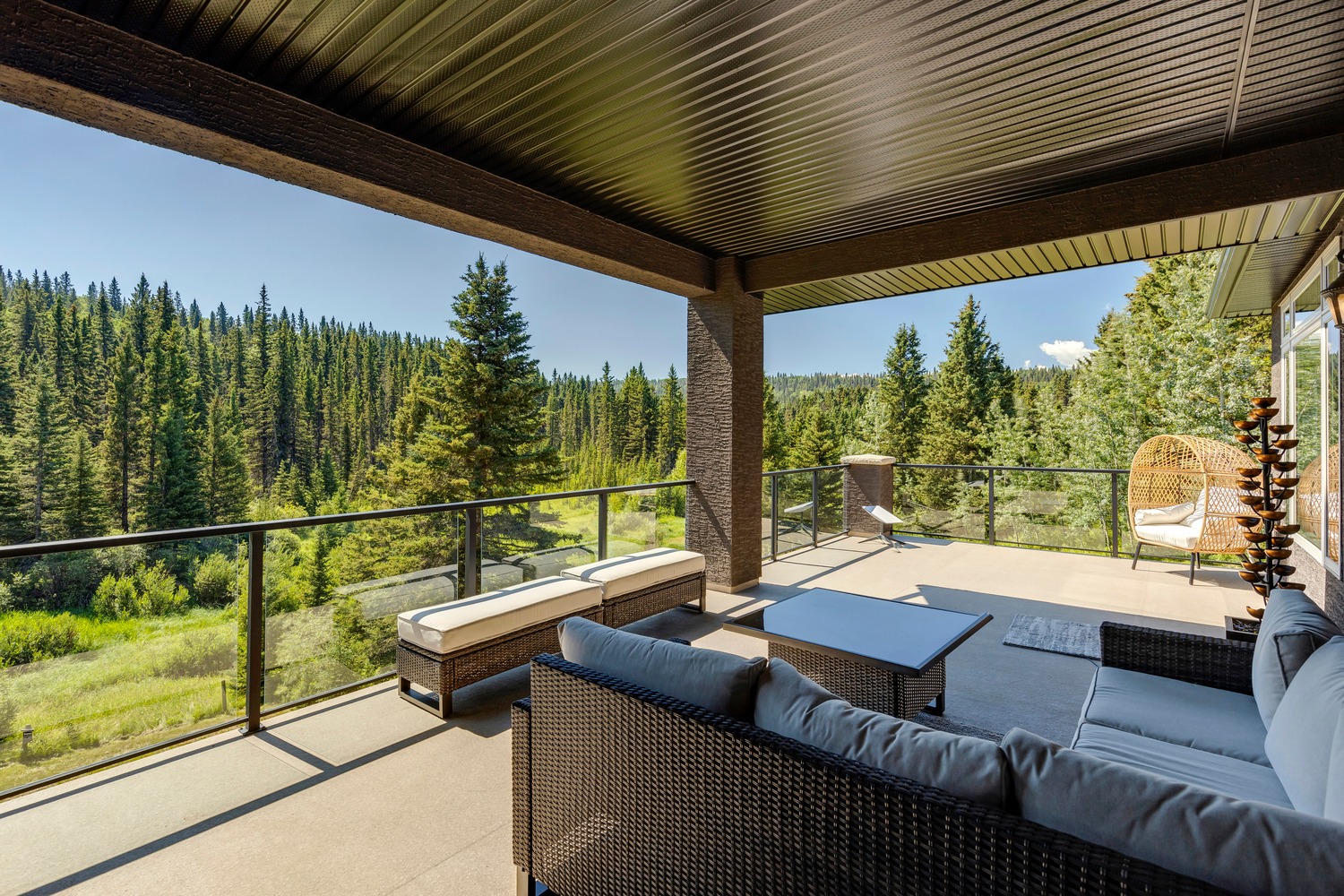
Exterior
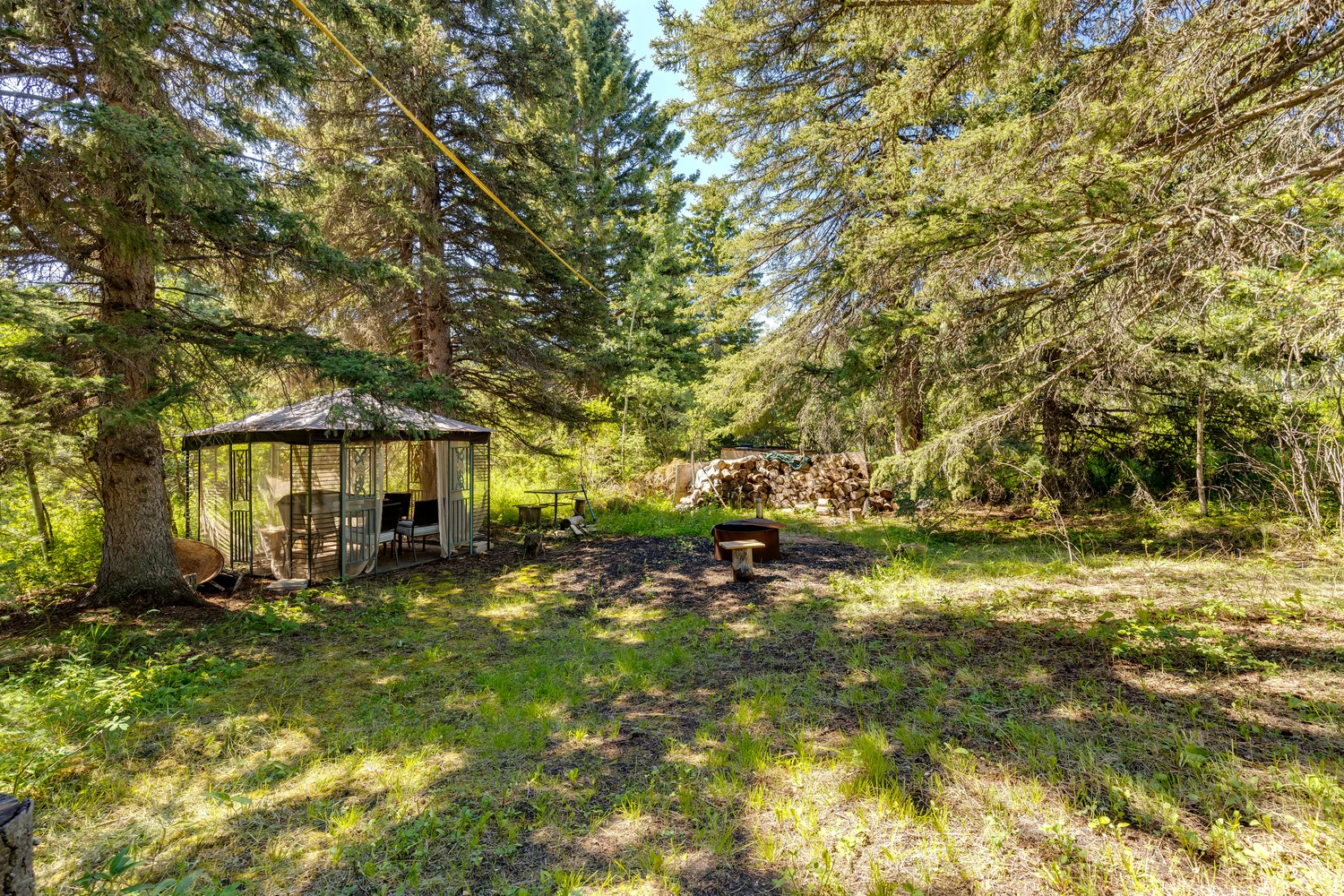
Foyer
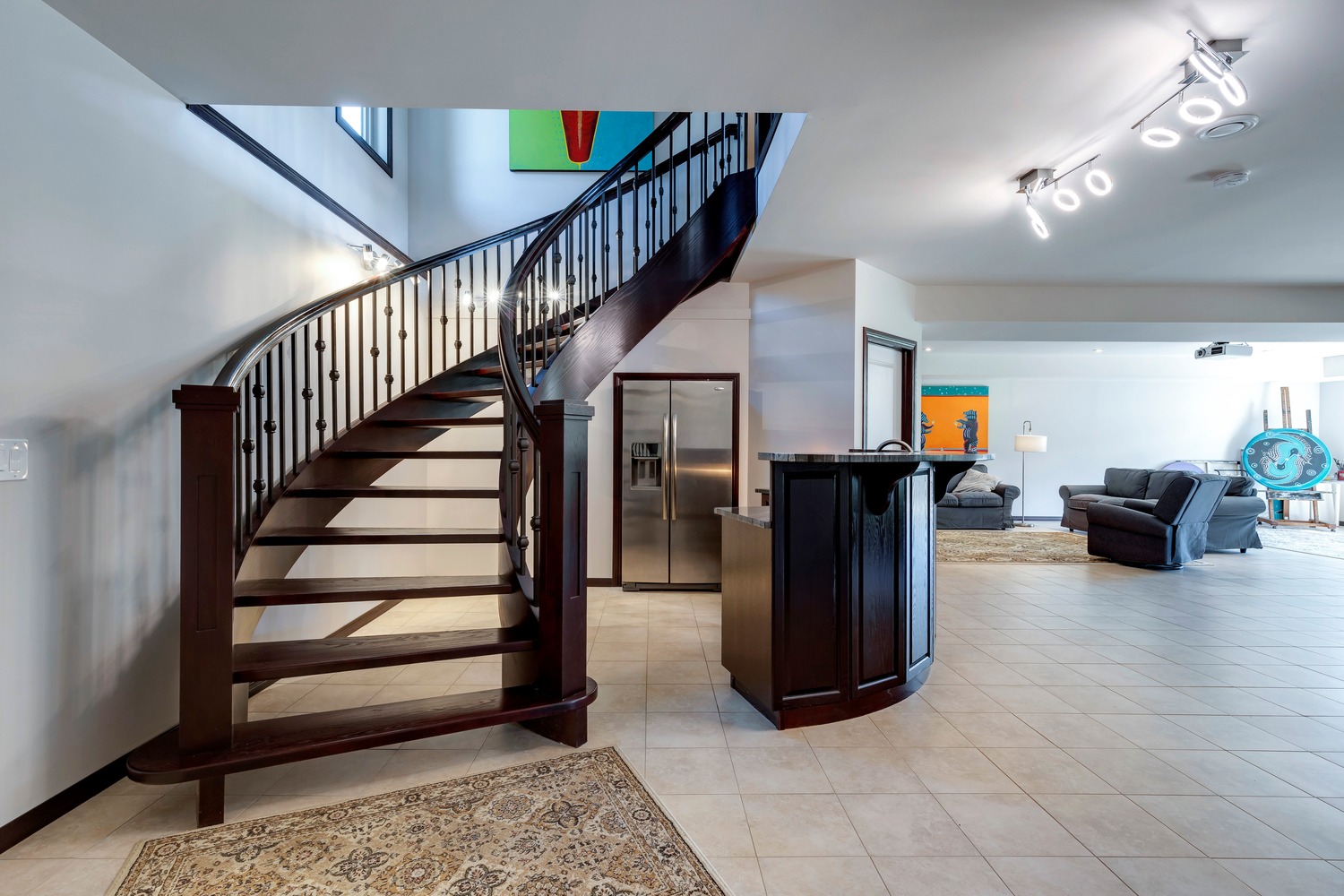
Exterior
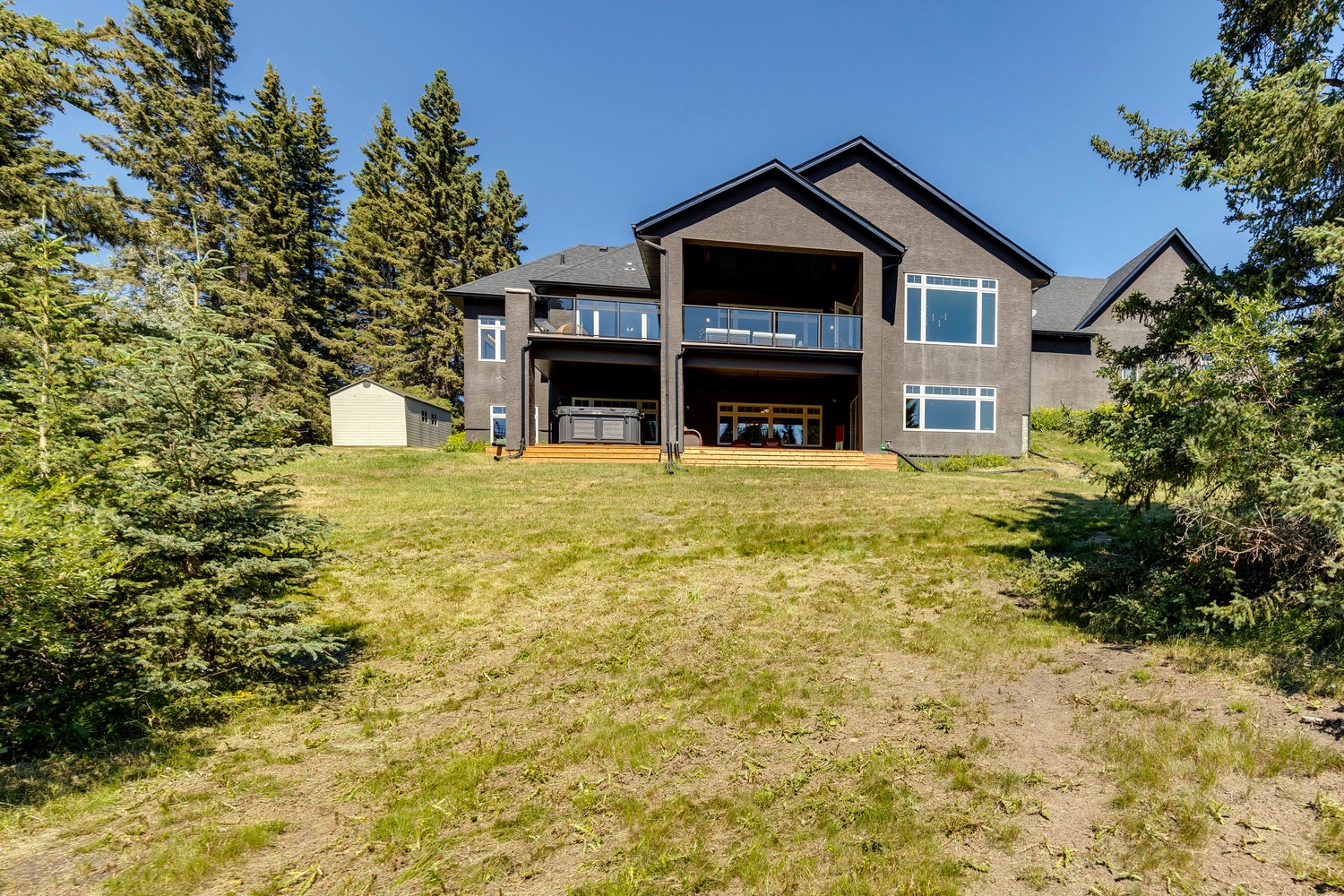
Exterior
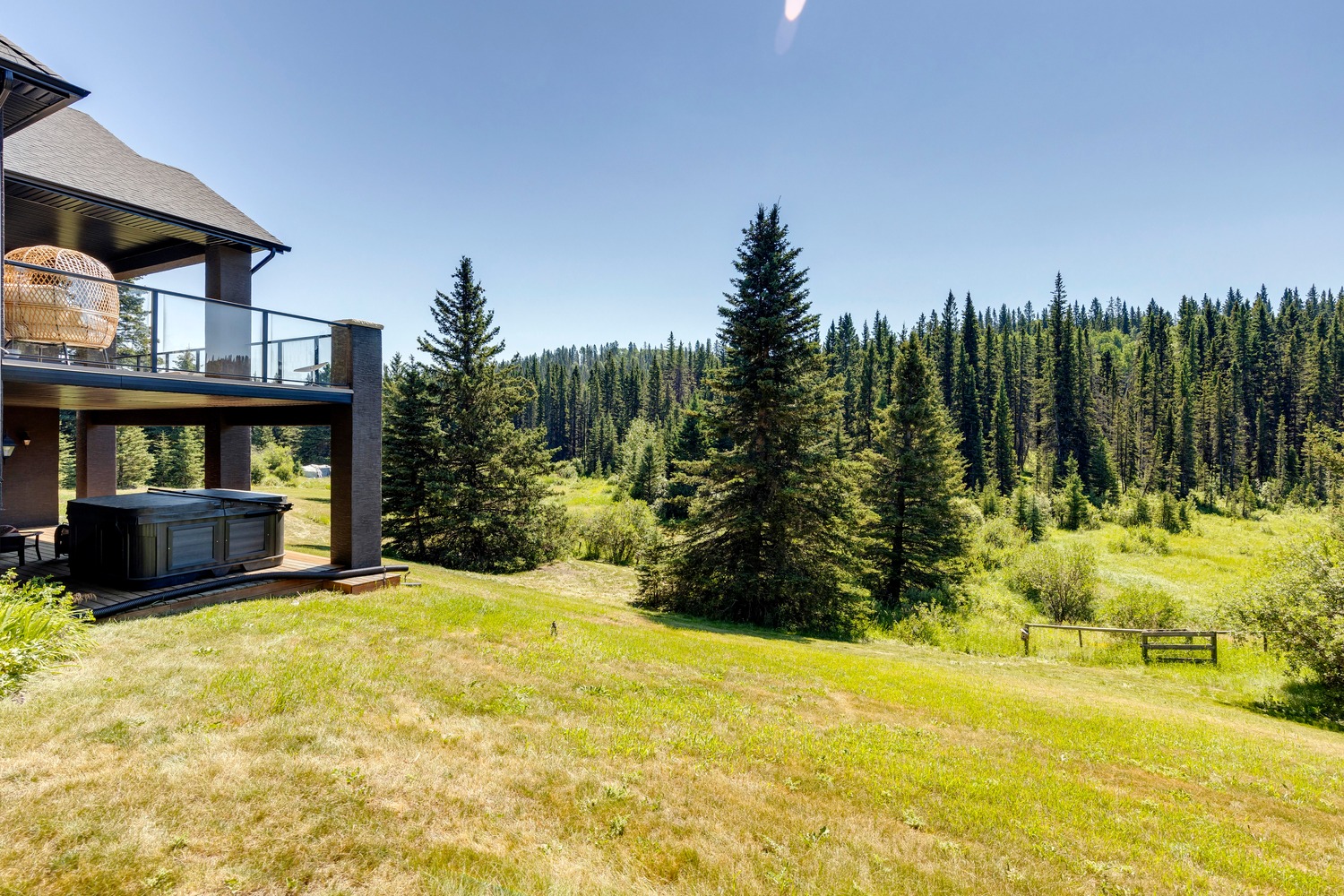
Exterior
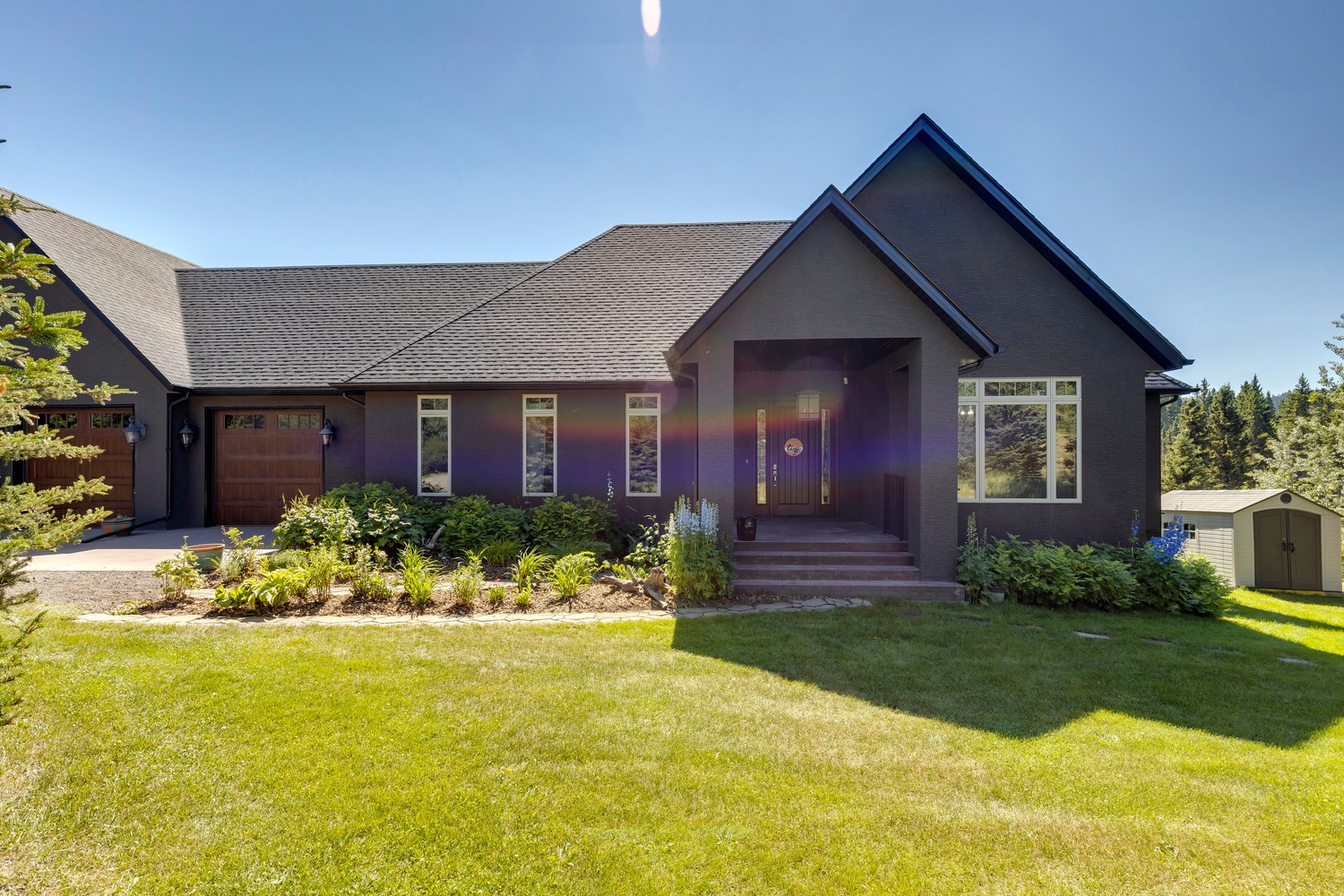
Exterior
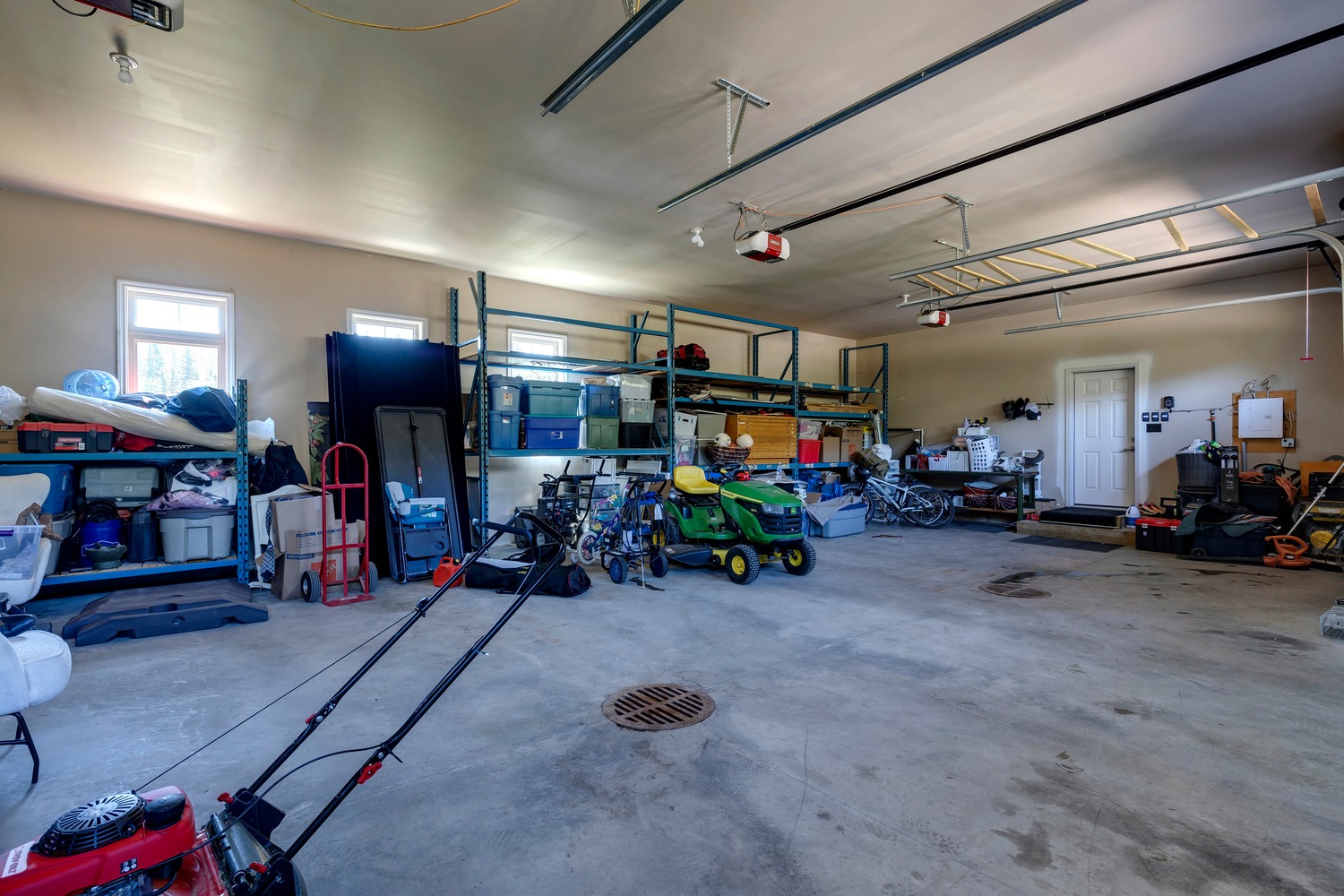
Exterior
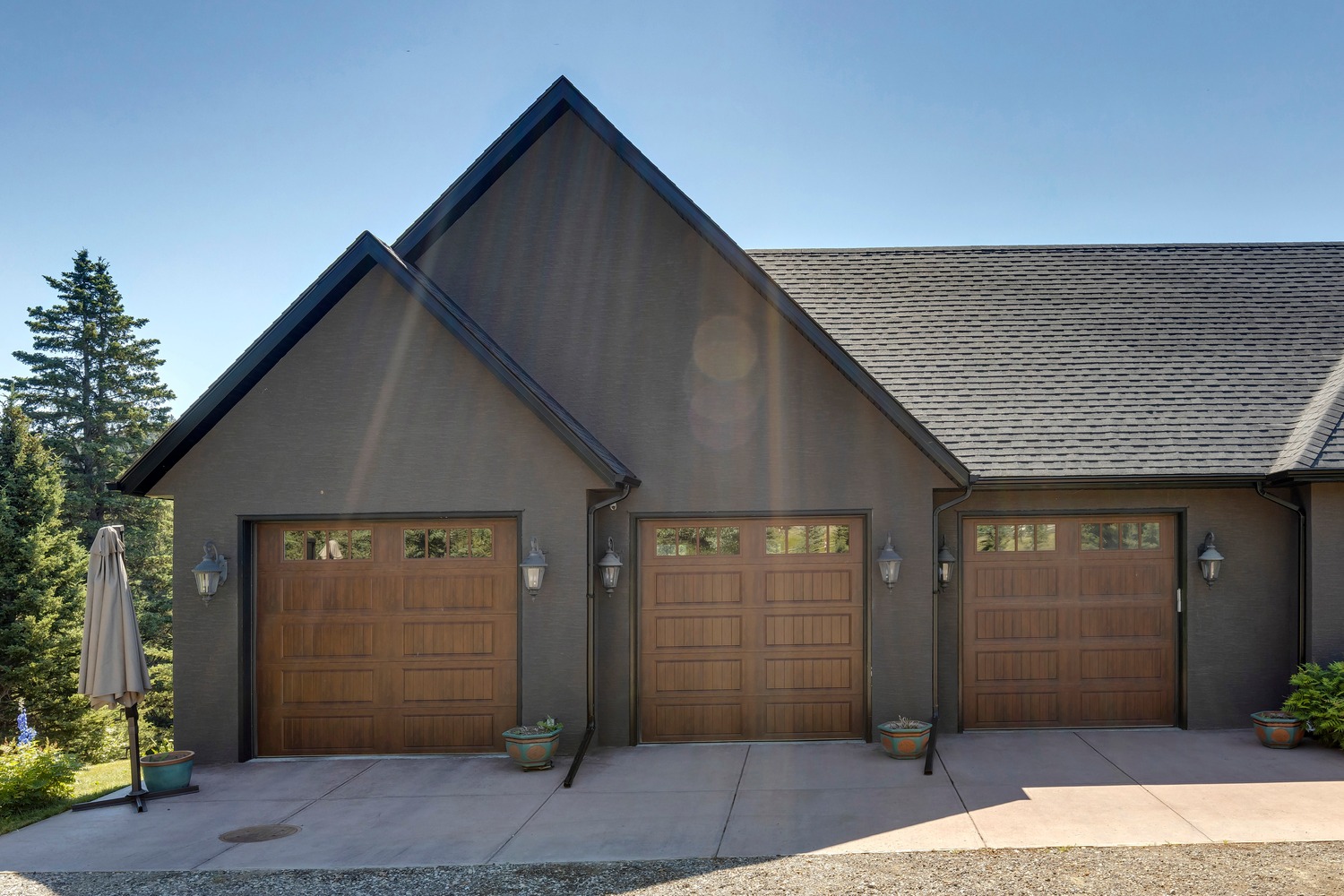
Exterior
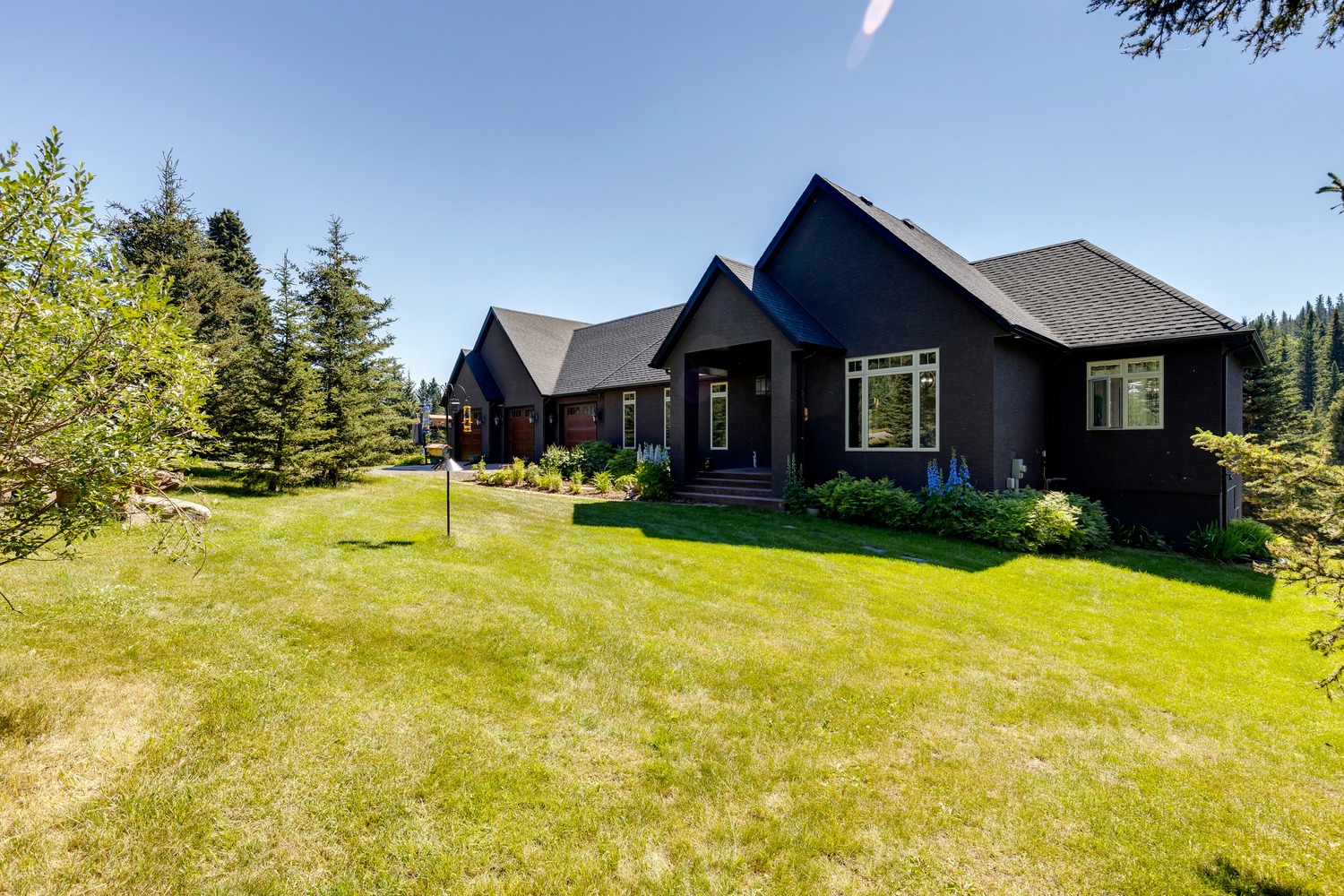
Exterior
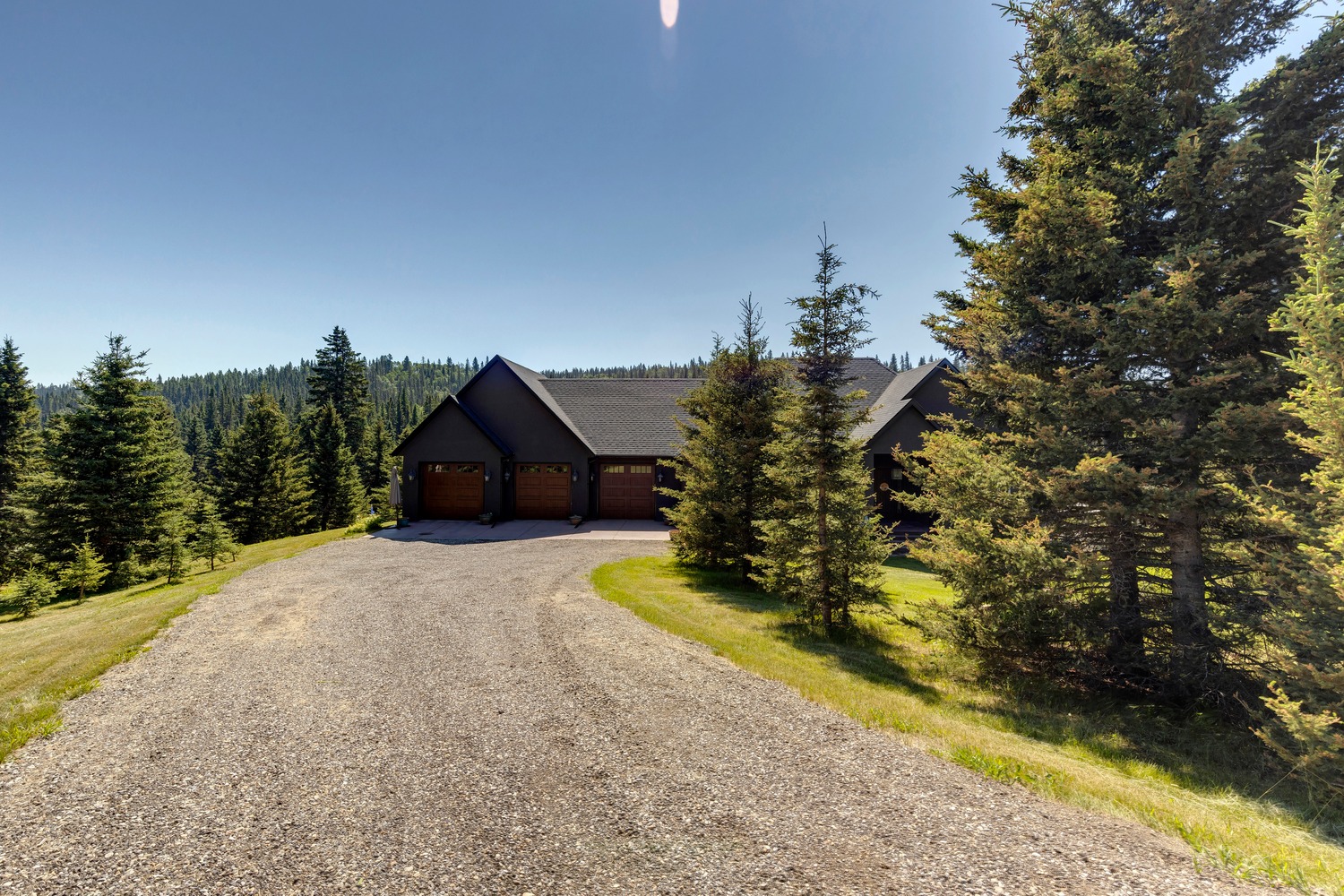
Exterior
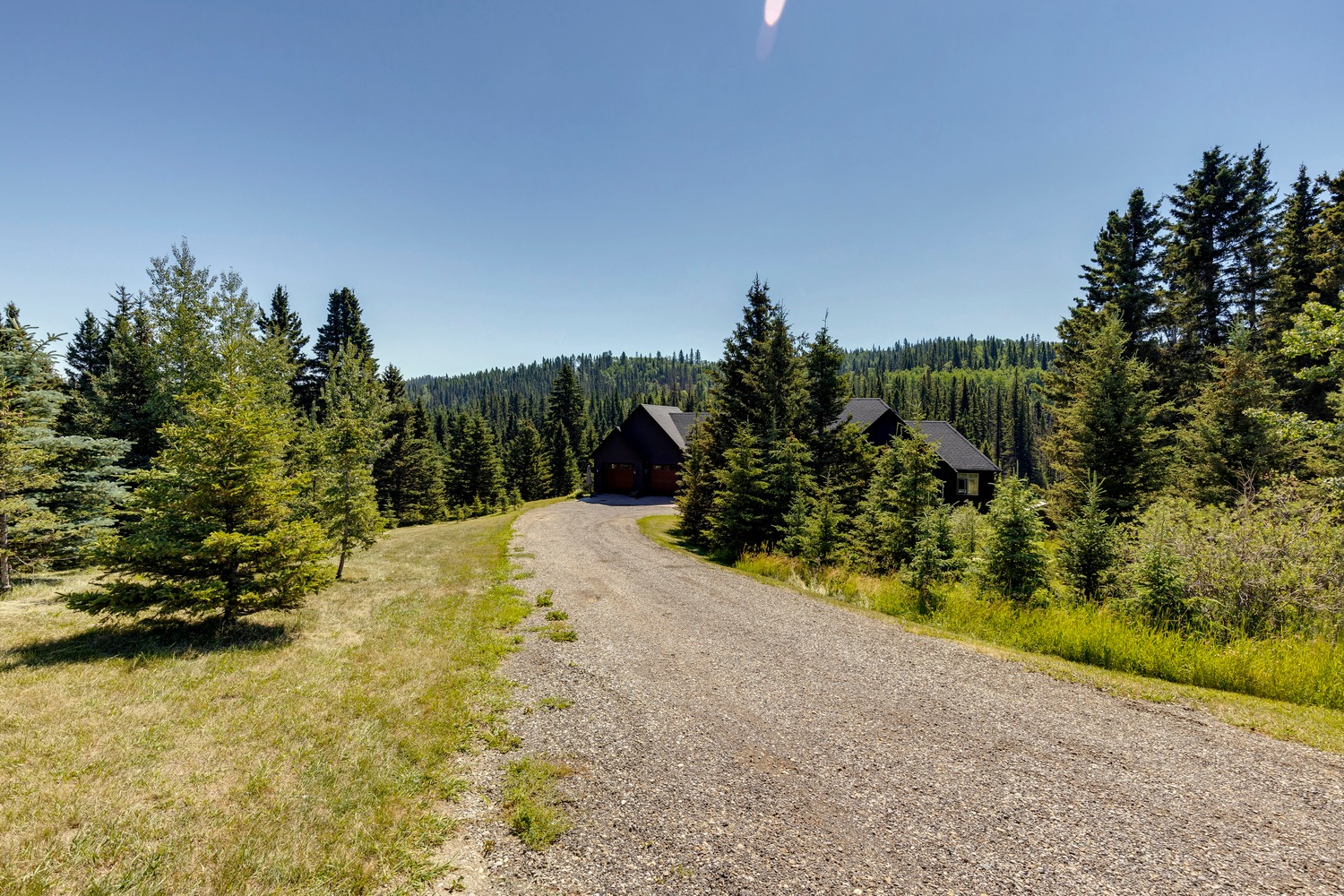
Exterior
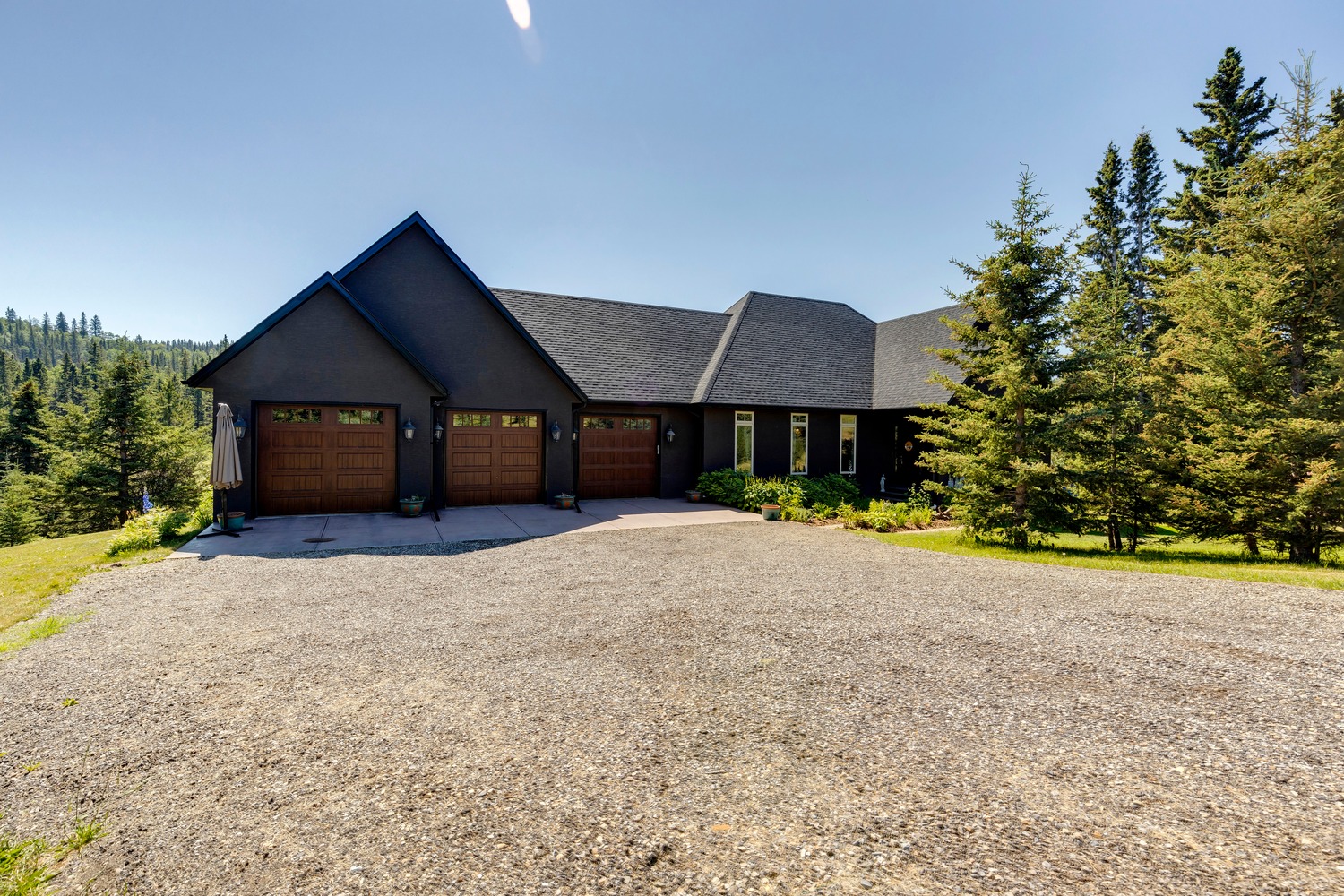
Exterior
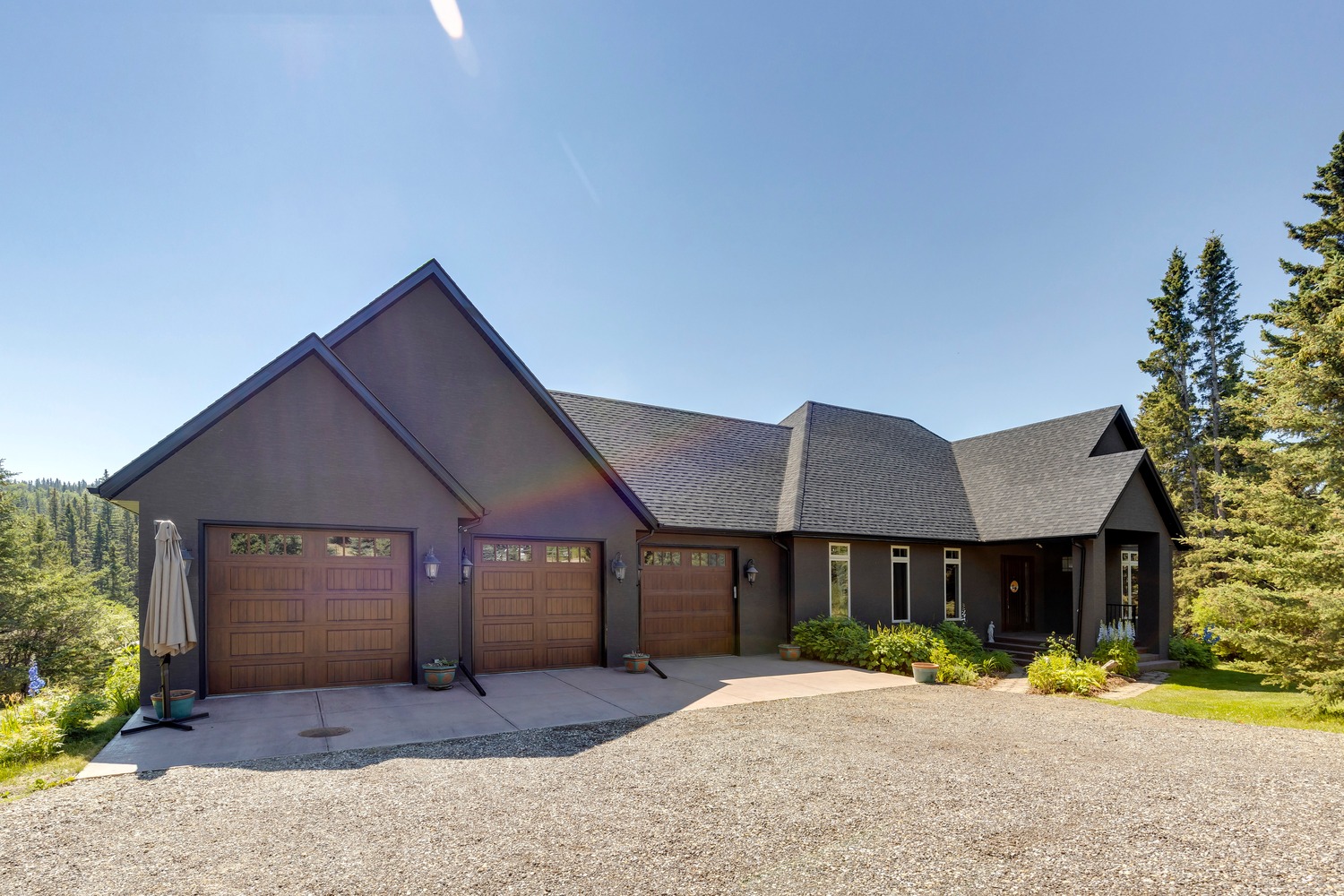
Exterior
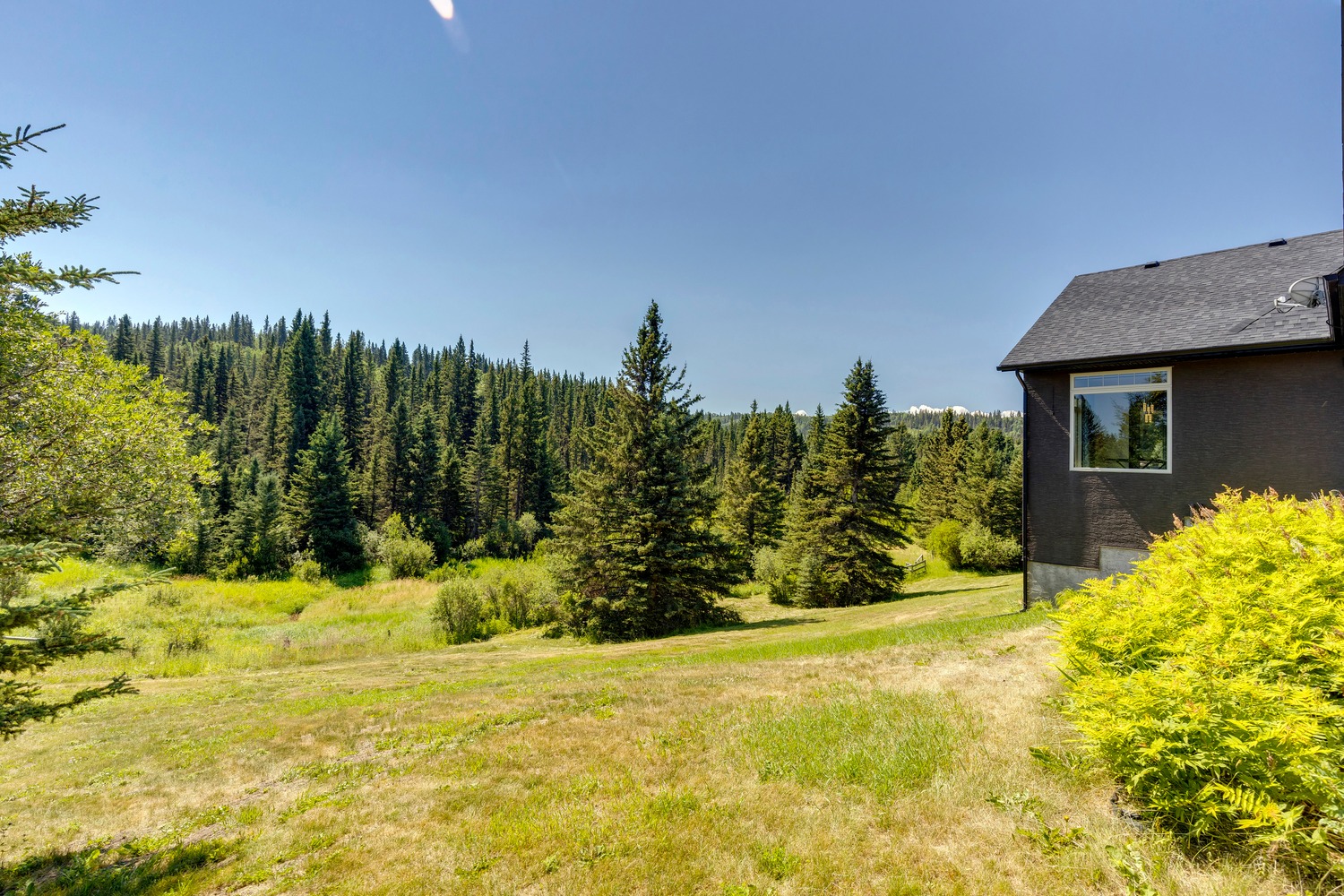
Exterior
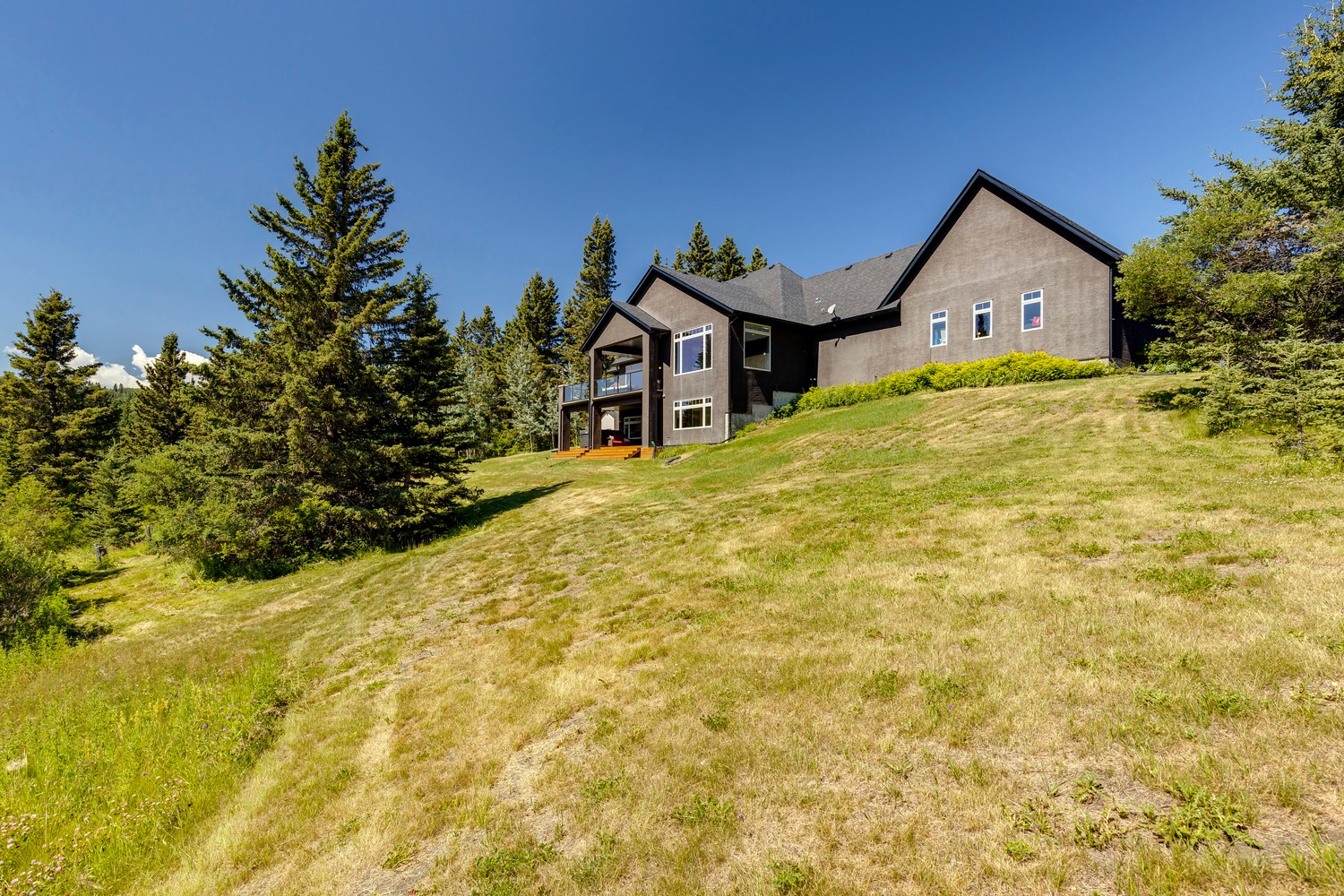
Property Documents
Floor Plate
Measurements
Get In Touch!
- Kathleen Burk
- 403.818.8049
- kathleenburk@remax.net