Property Description
This beautiful 4 level split home with over 1,600 SqFt of developed living space has open concept main floor plan with covered functional front porch, massive entrance, humongous living room, great kitchen with center island, spacious dining area, corner pantry, hardwood floors, huge windows allowing lots of natural light, and a secondary side entrance. On the upper level you will discover a master bedroom + walk in closet & soaker tub, good size office/den that can be used as a bedroom and 4pc bathroom. Lower level features an extra big family room area with a corner gas fireplace for family time or cozy nights, another bedroom and 2nd 4 pc bathroom. Basement has a recreational/gaming room, laundry/utility room and a lot of storage space in the crawl area. There is a concrete alley access from the secondary entrance to the back yard where you will discover your private huge deck to relax, enjoy & entertain and a double detached garage. Property is fully fenced and located close to a lot of amenities, park, playground & more. Call for your private viewing today!
Photos
- All
- Living Room
- Kitchen
- Dining
- Bedroom
- Bathroom
- Exterior
- Community
- Laundry Room
Living Room
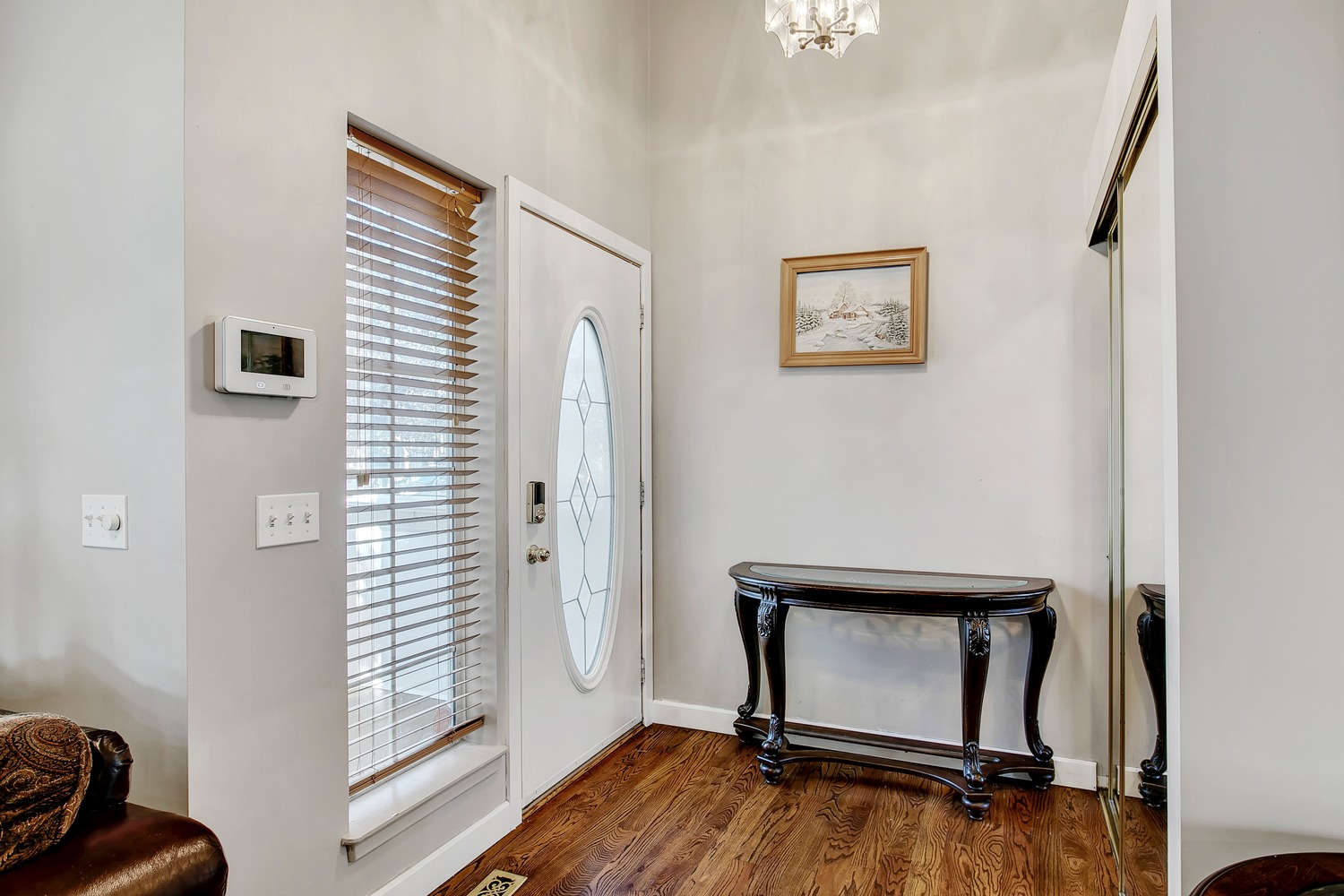
Living Room
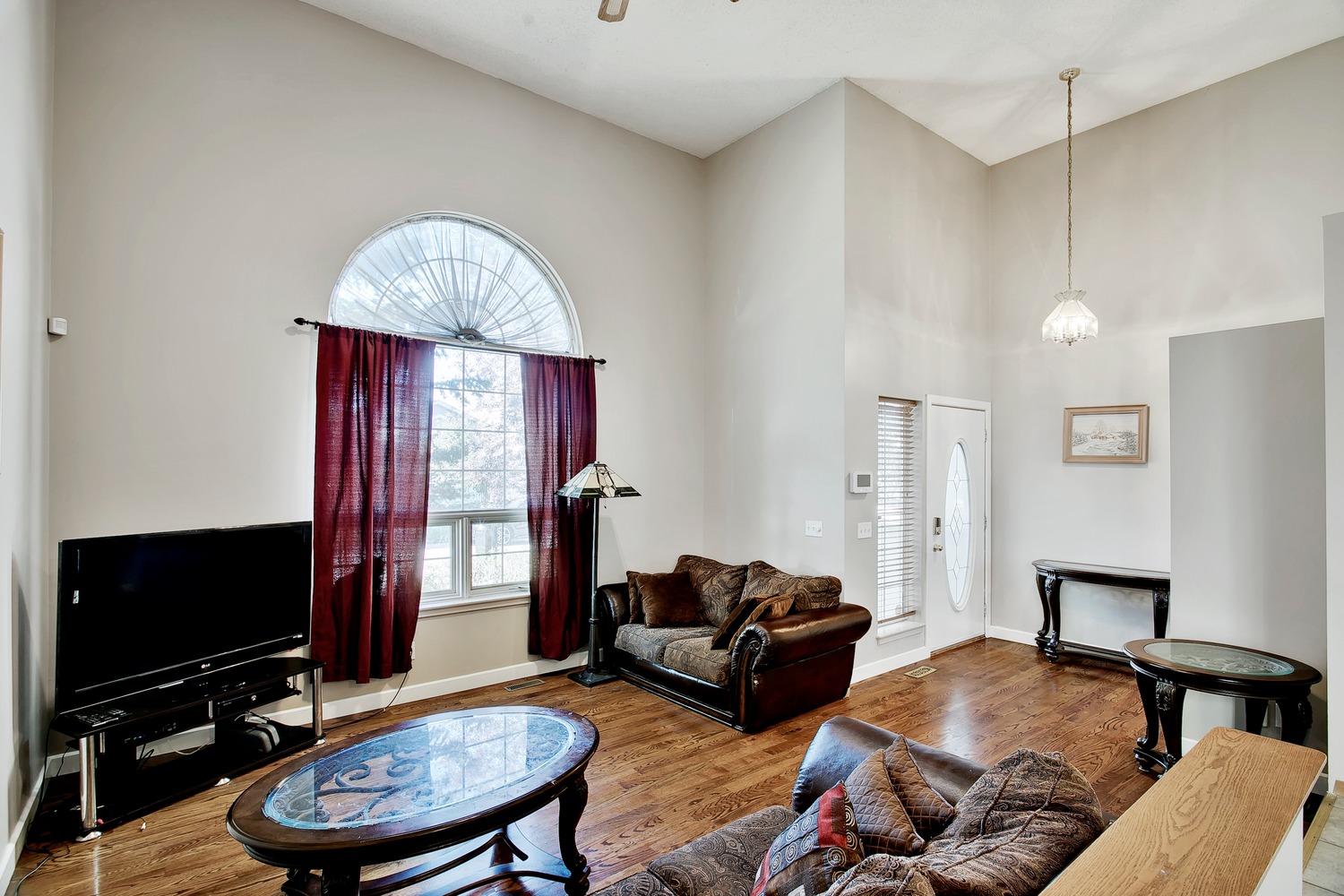
Living Room
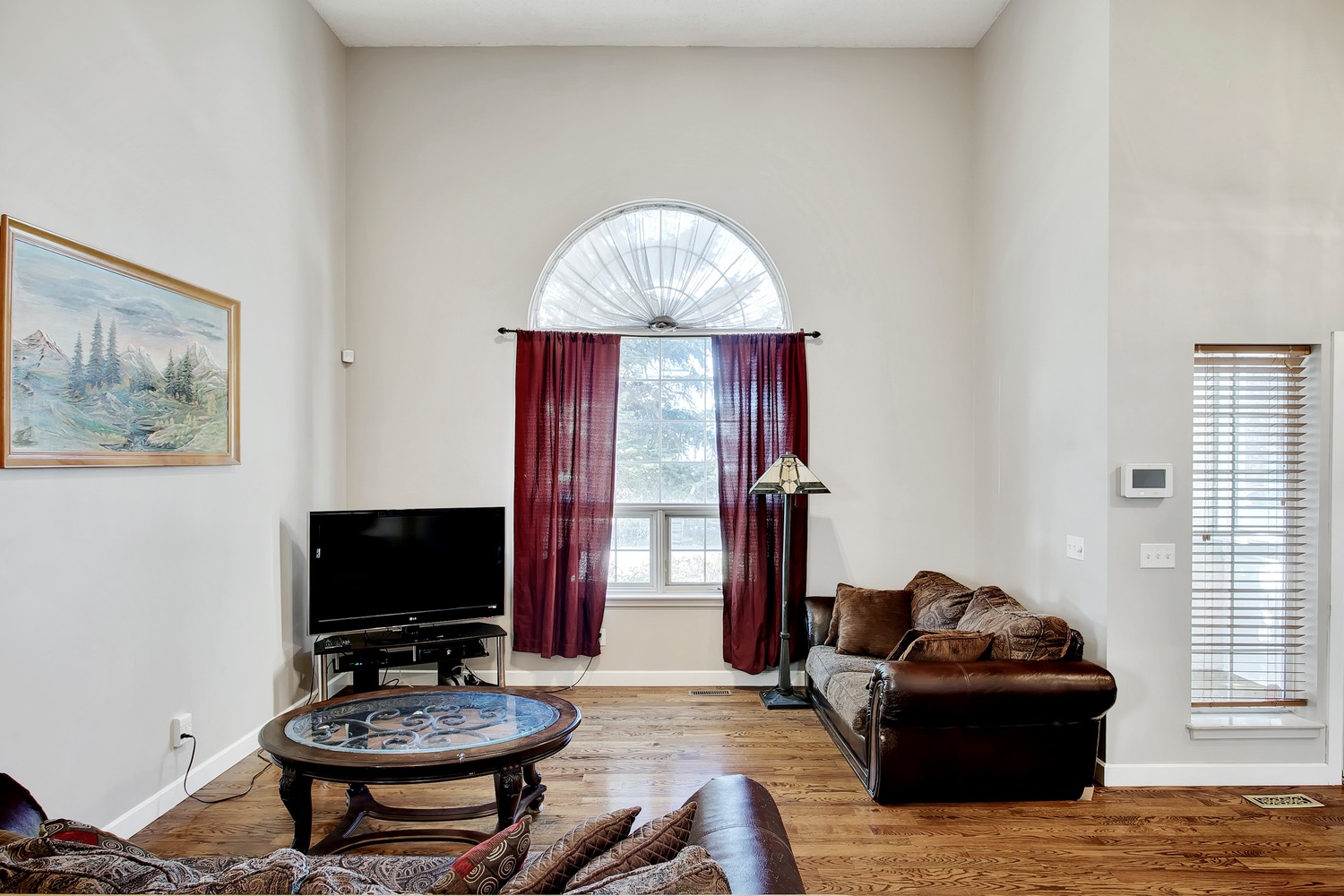
Living Room
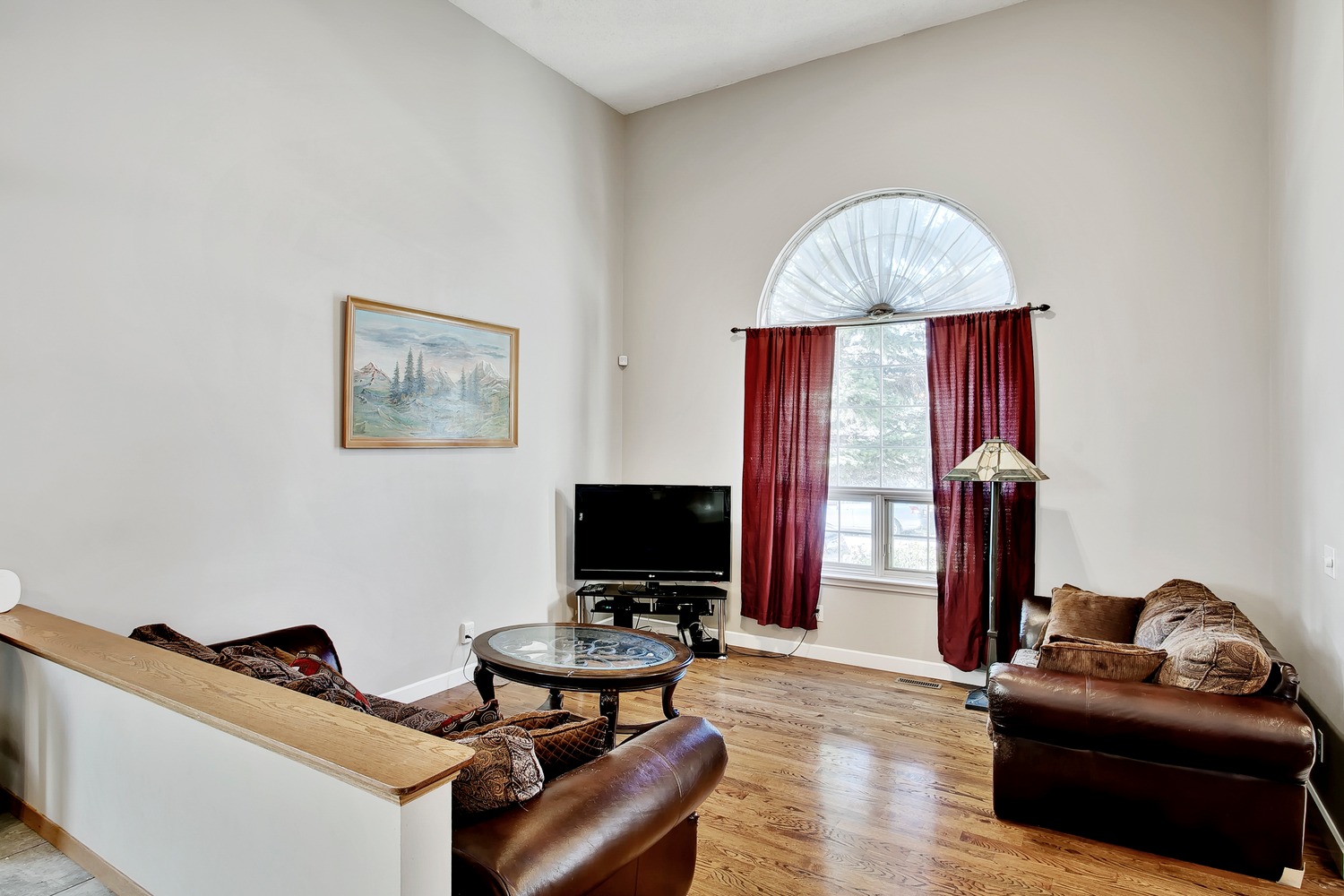
Living Room
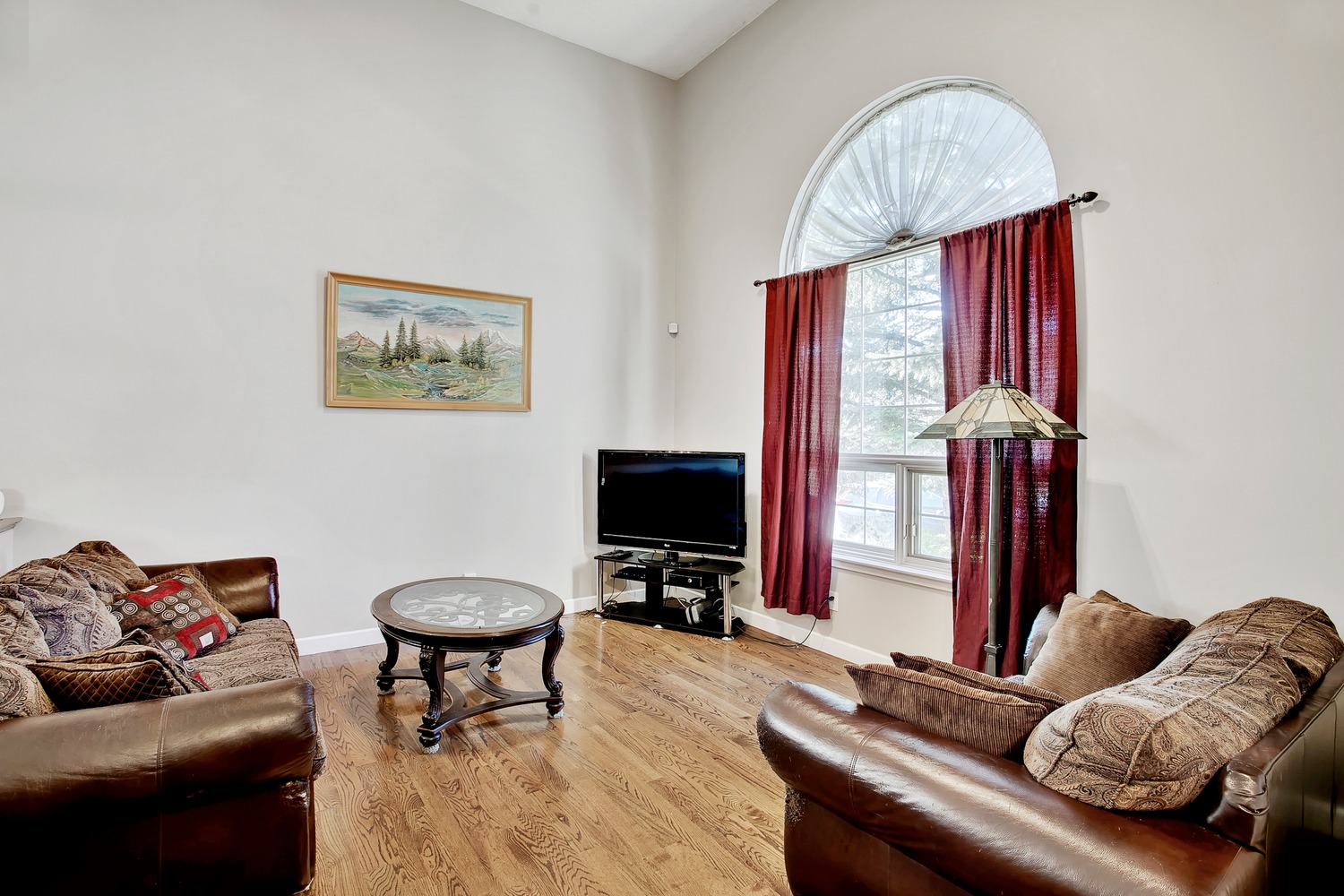
Living Room
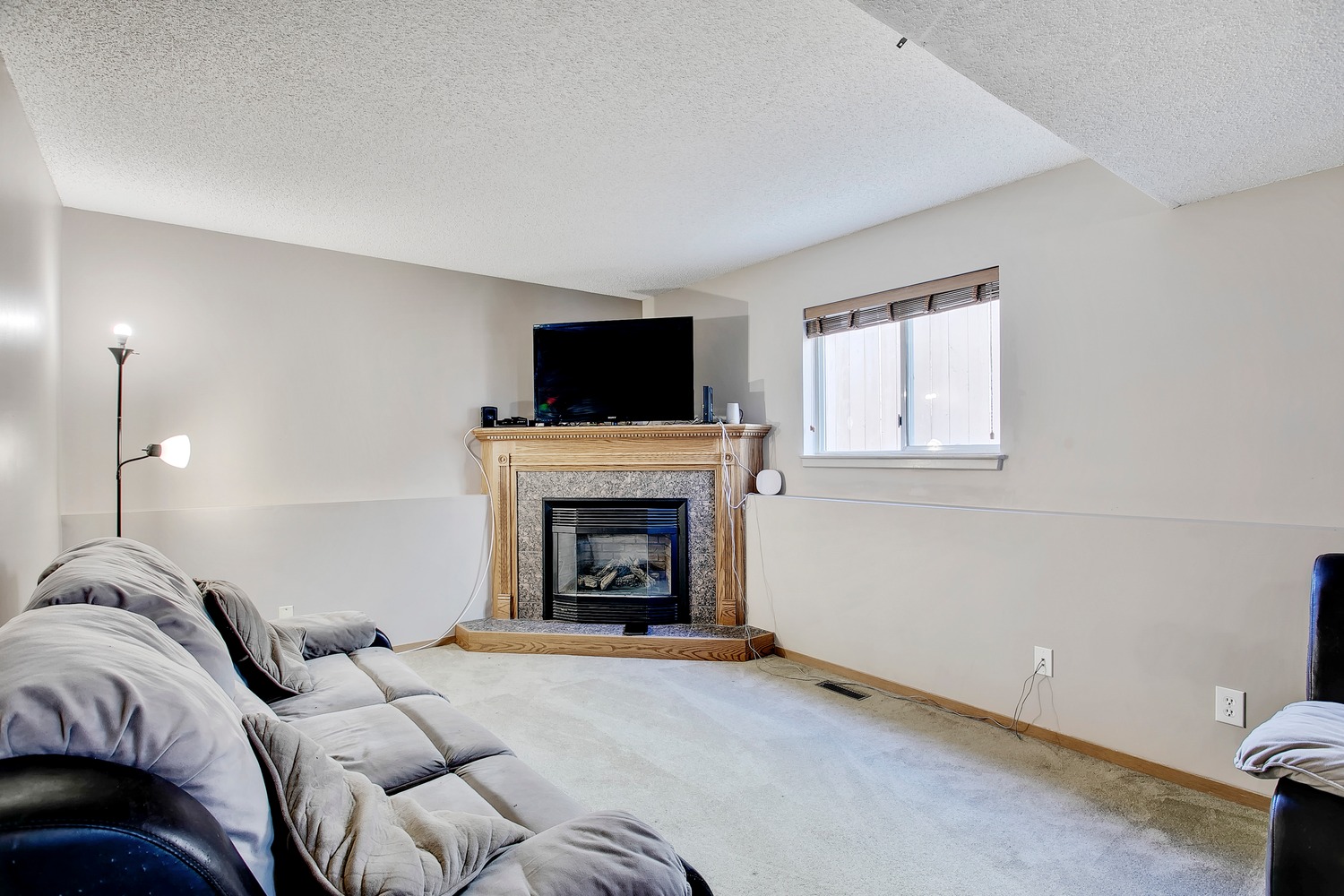
Living Room
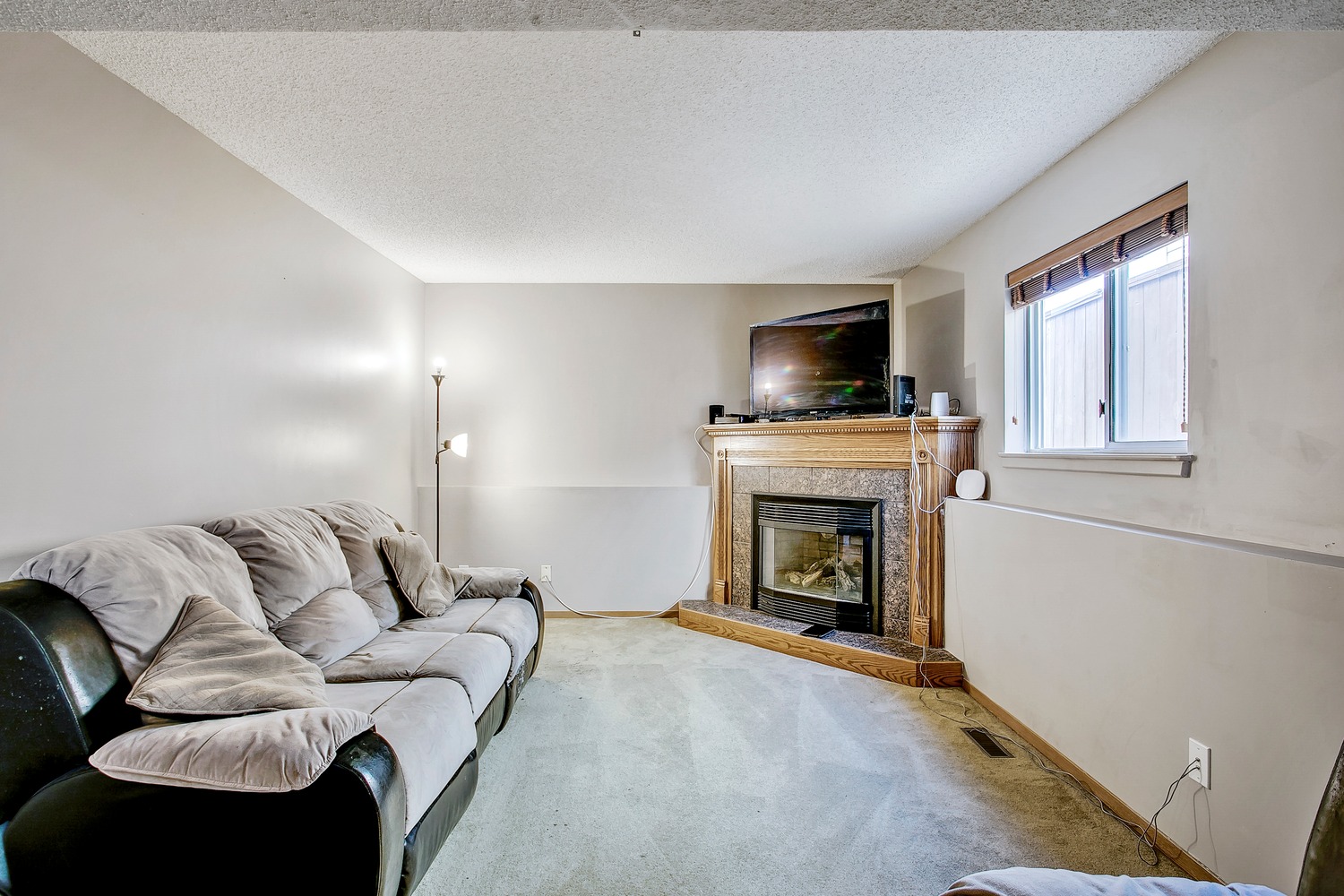
Living Room
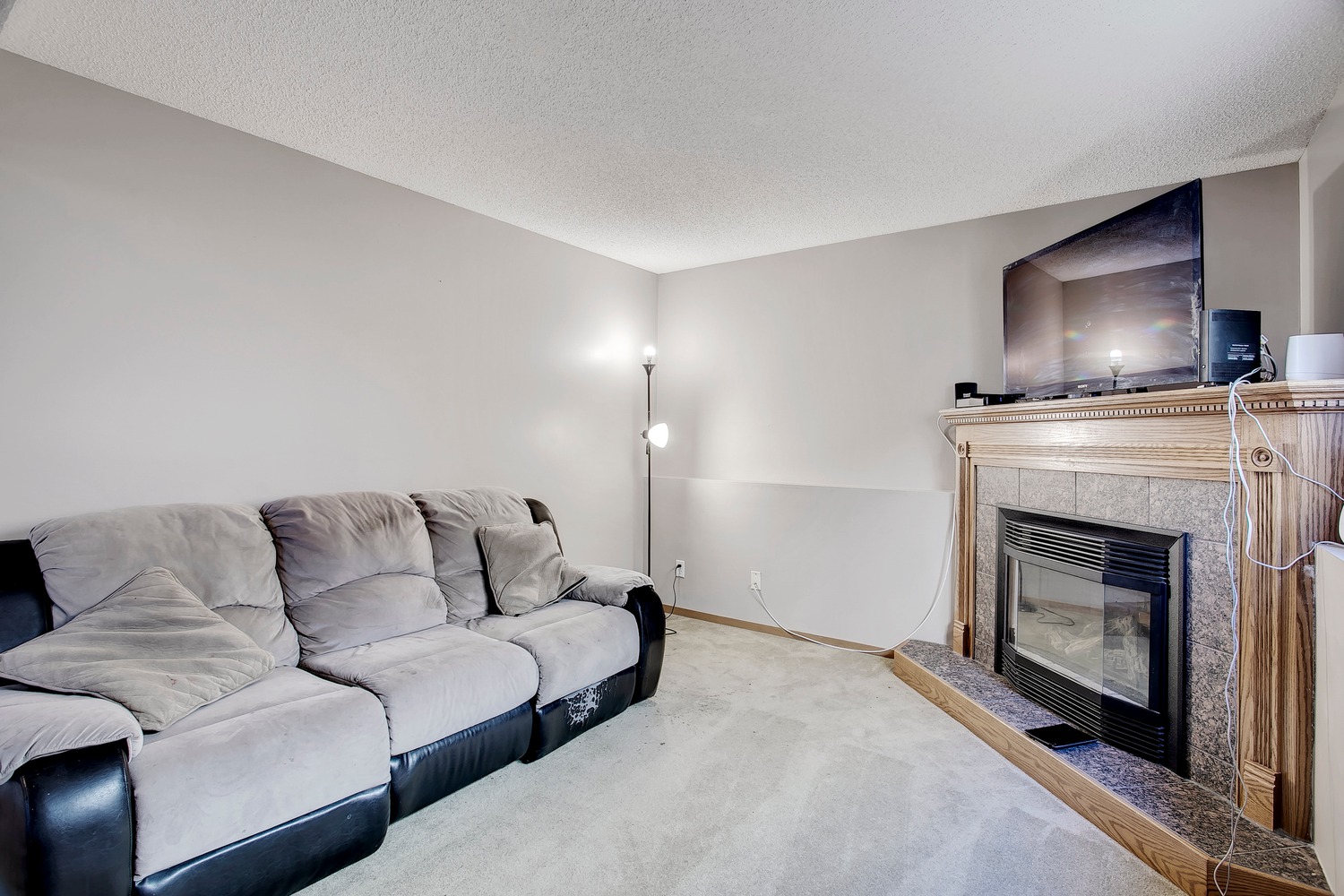
Living Room
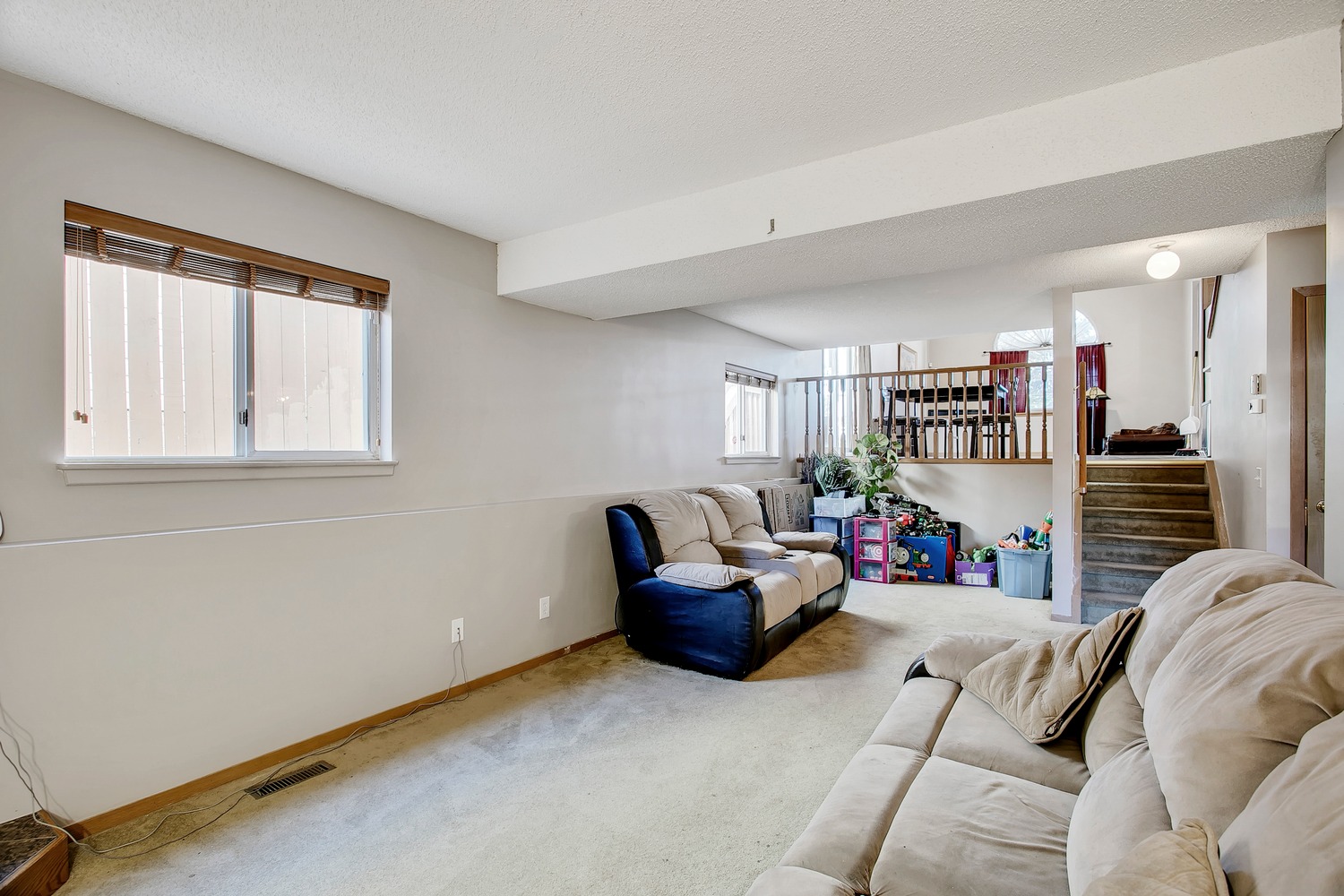
Living Room
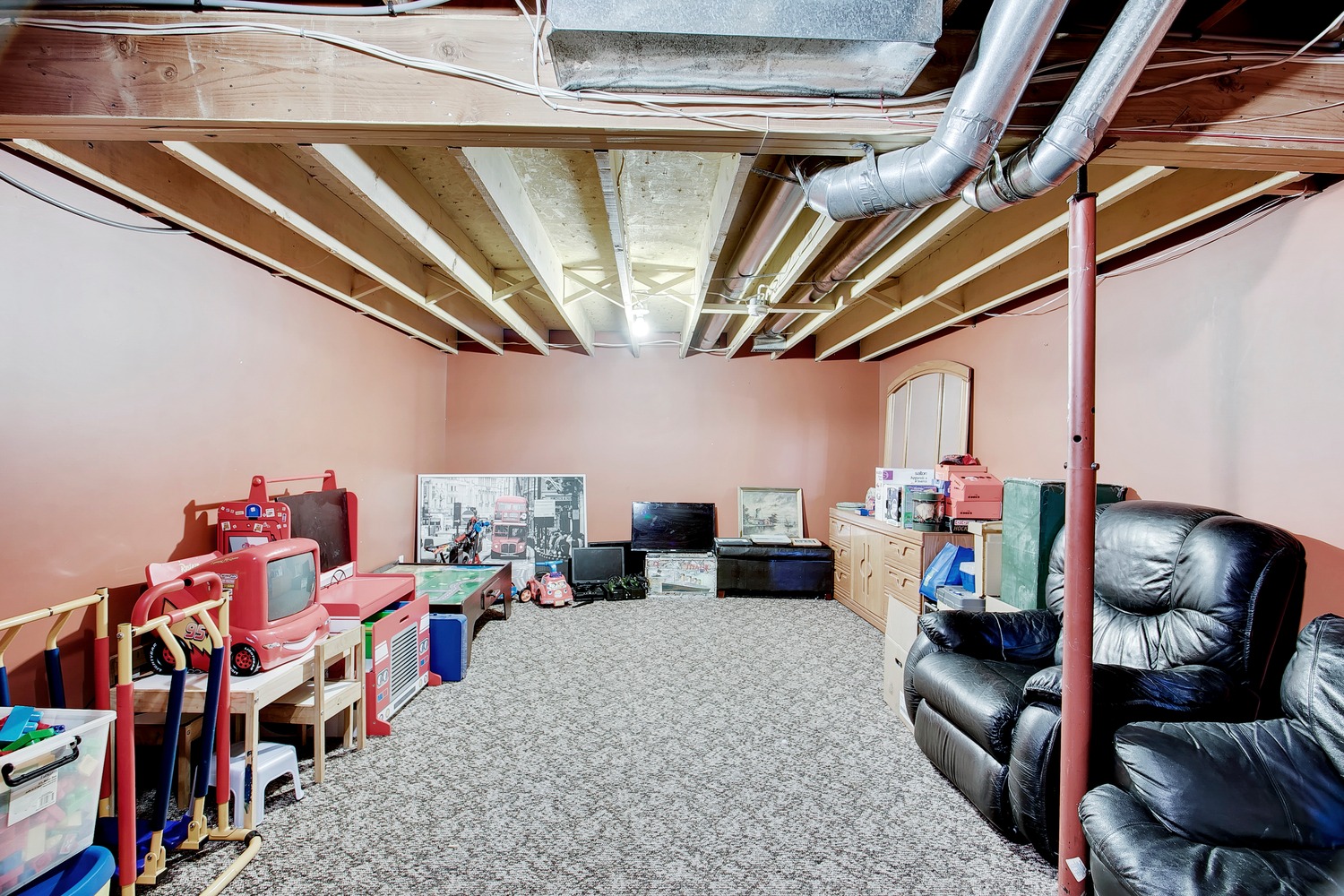
Kitchen
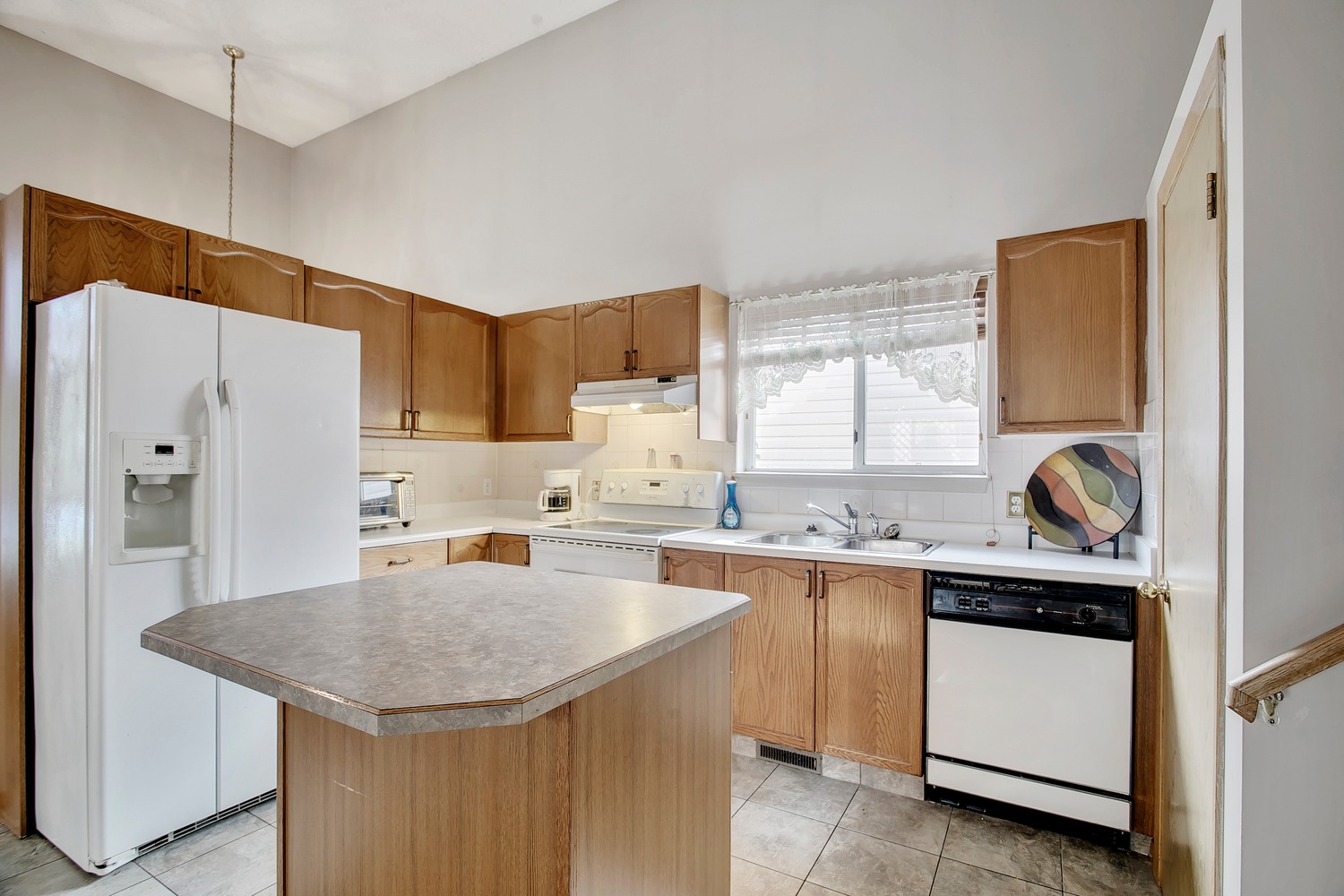
Kitchen
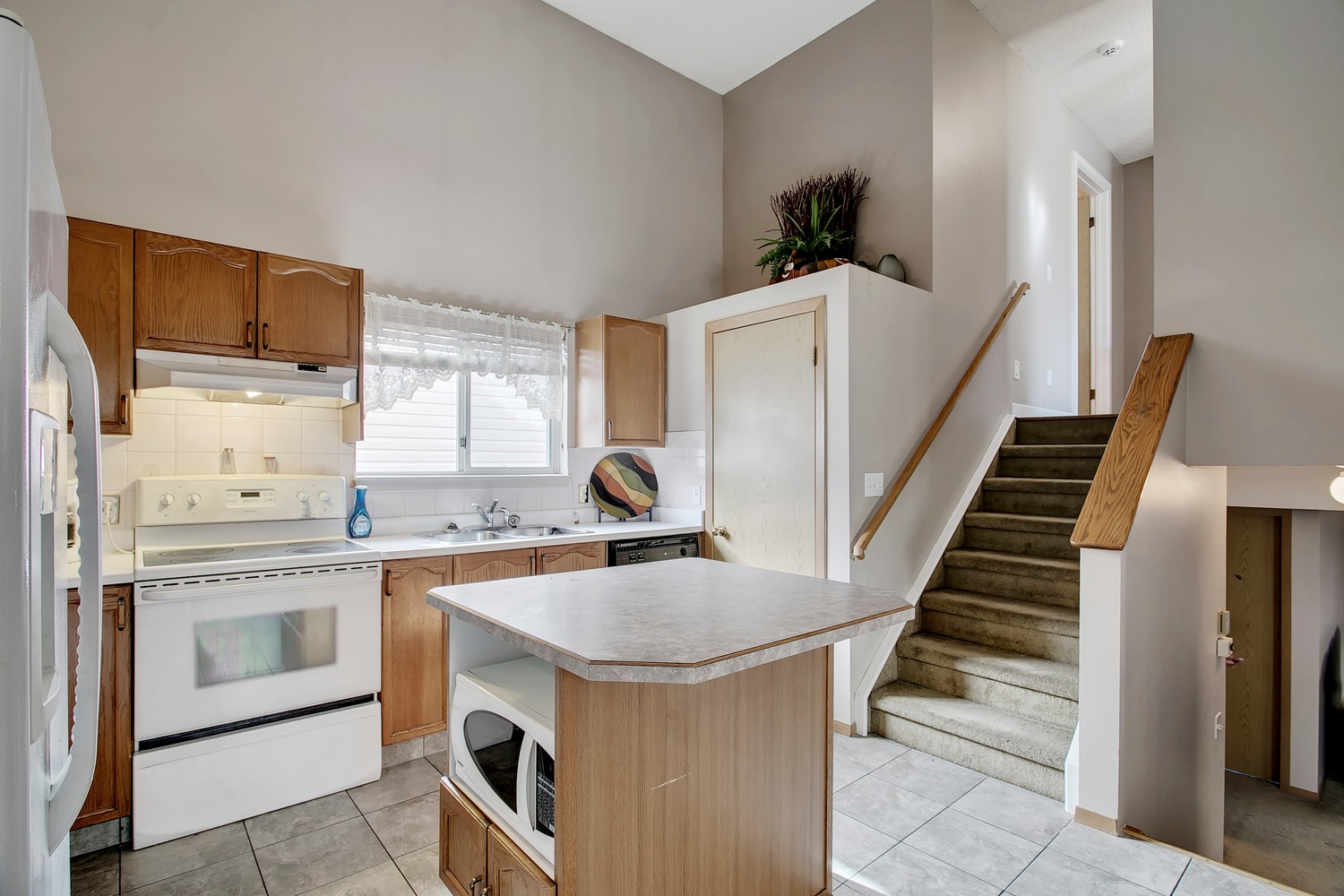
Kitchen
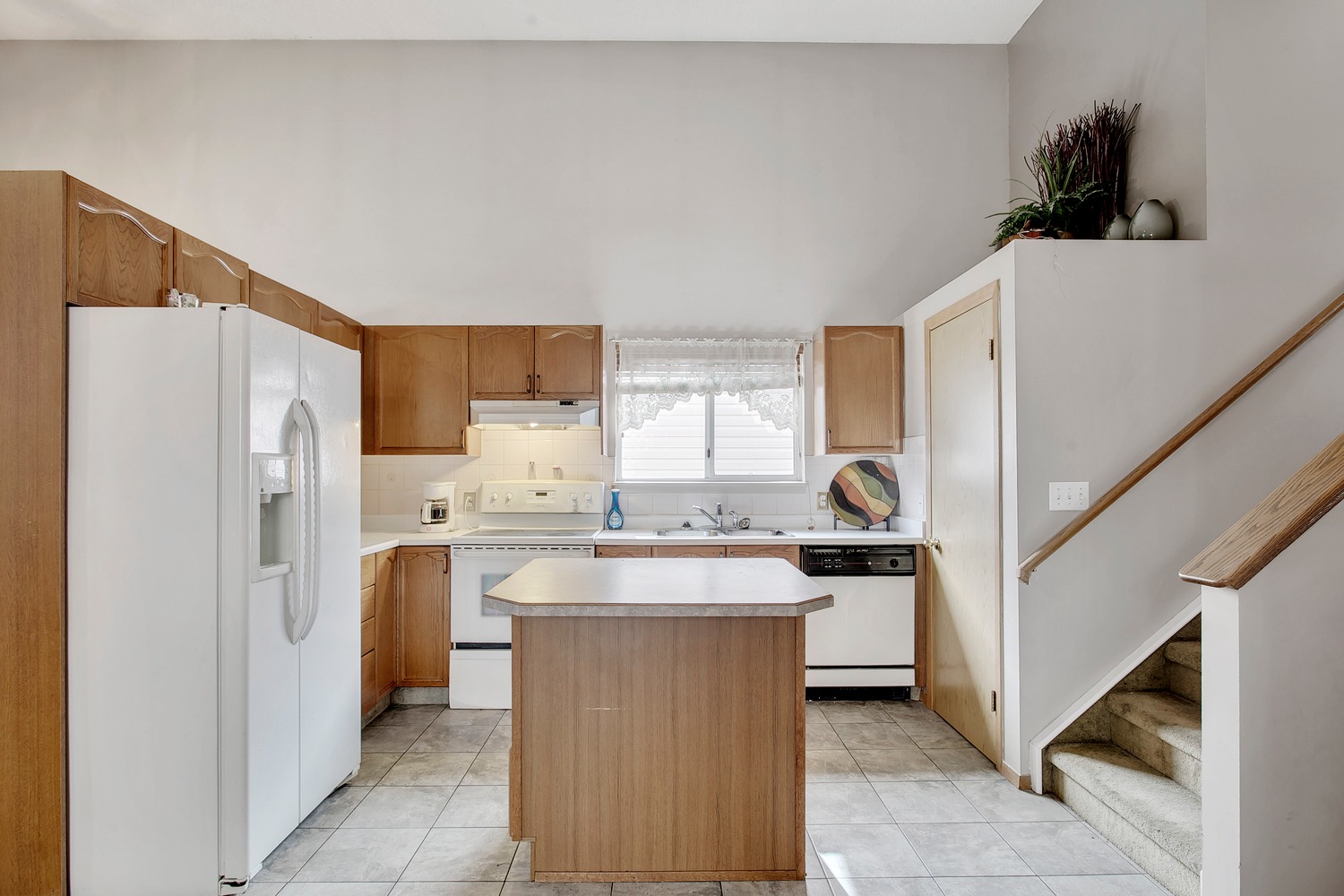
Kitchen
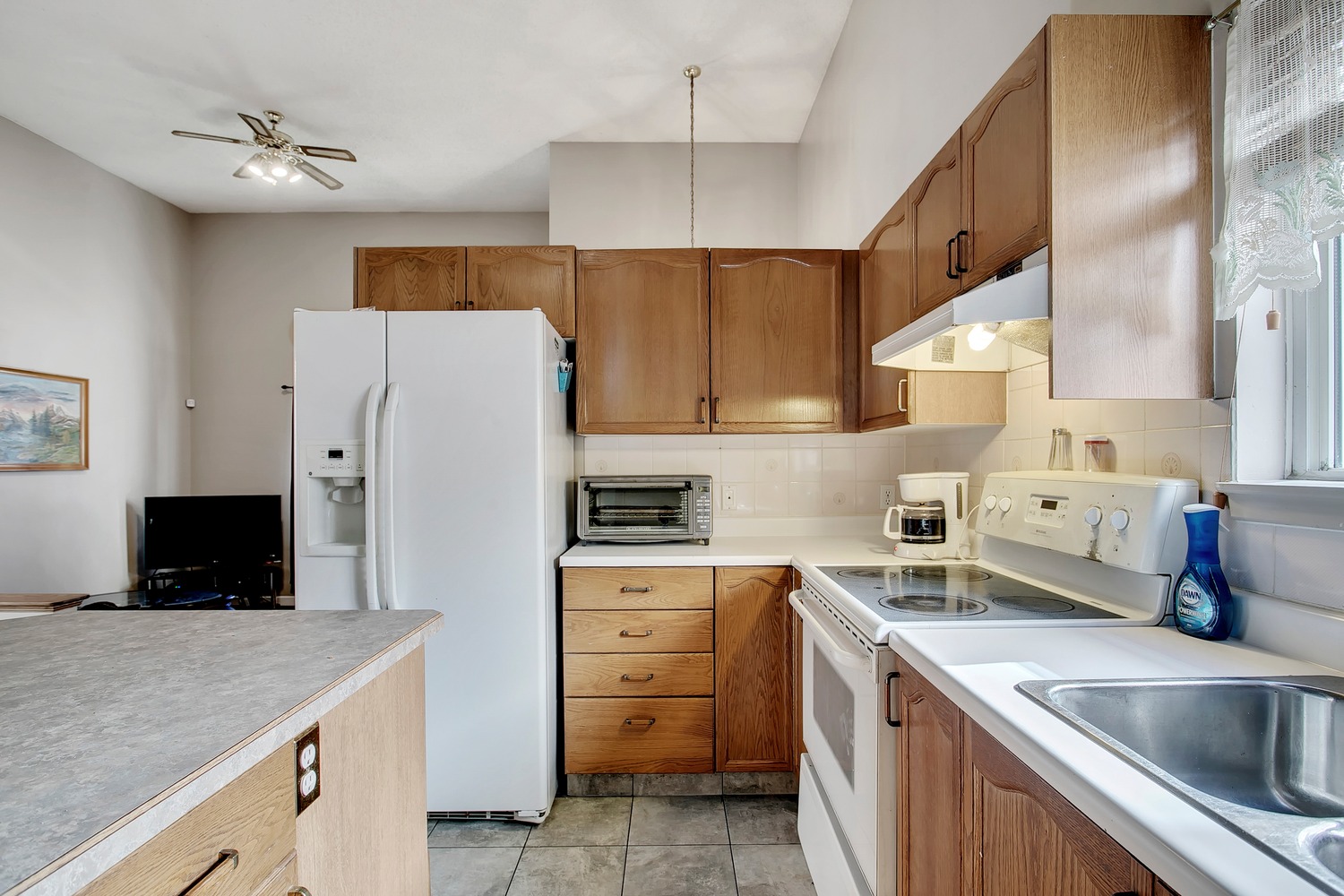
Kitchen
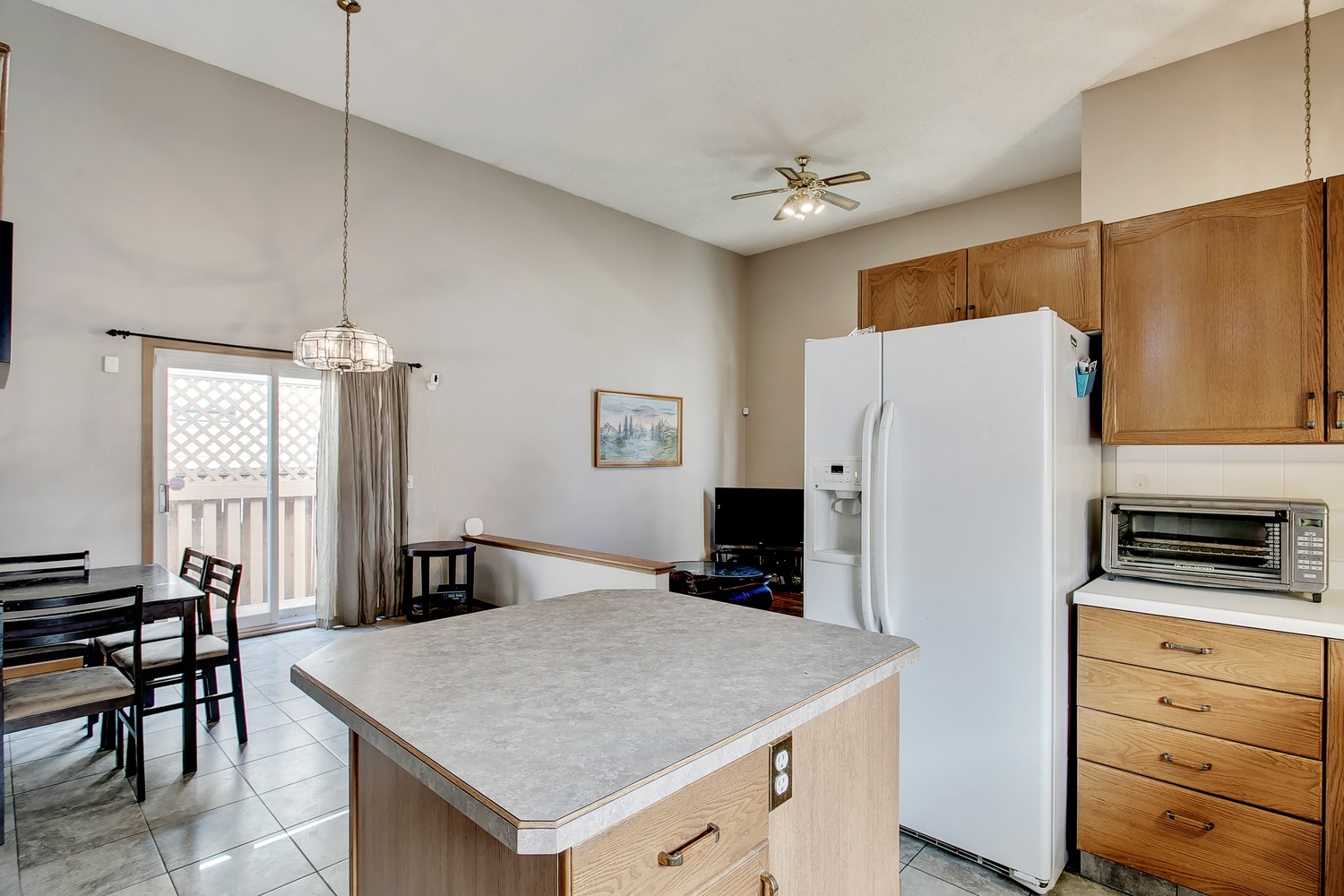
Kitchen
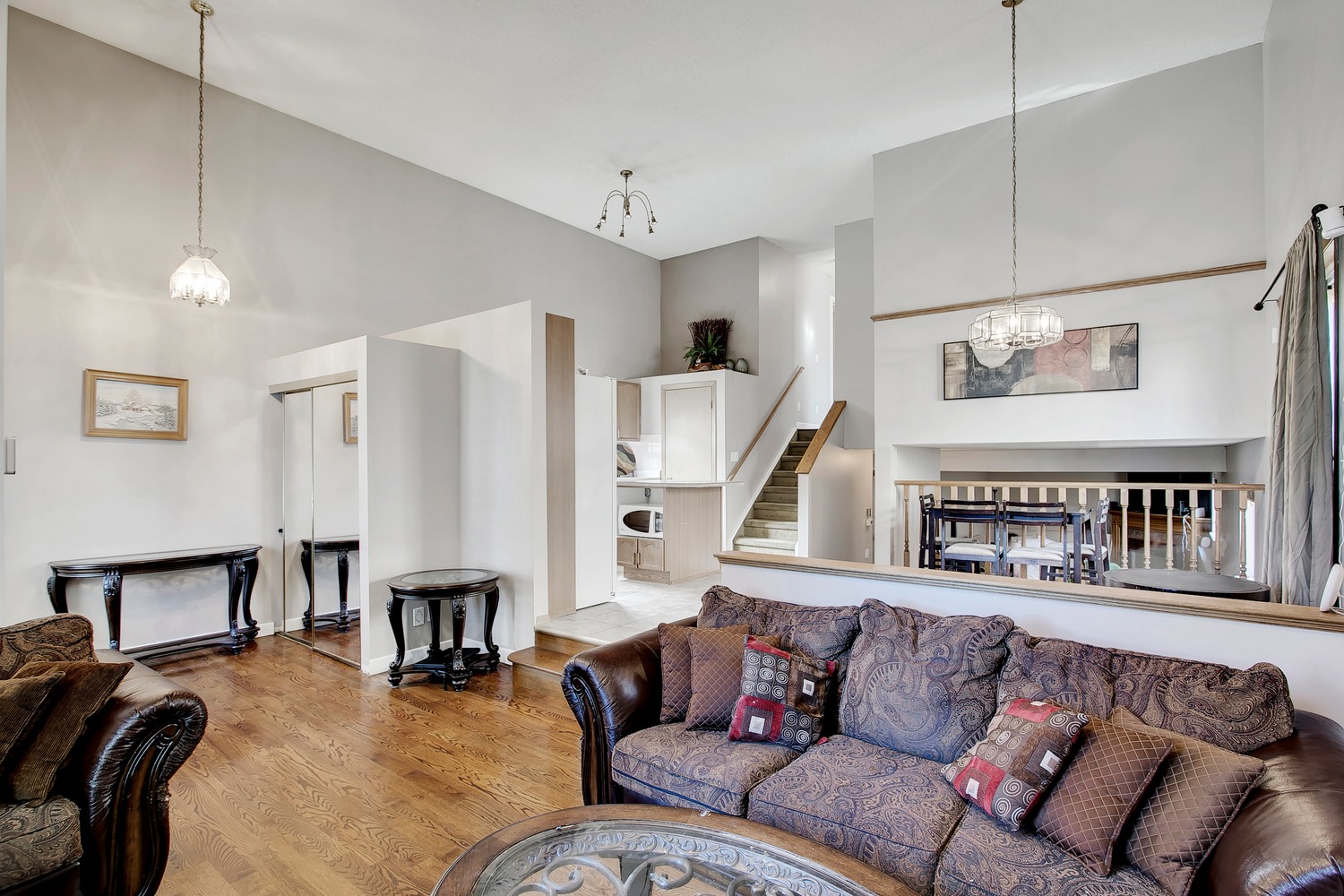
Kitchen
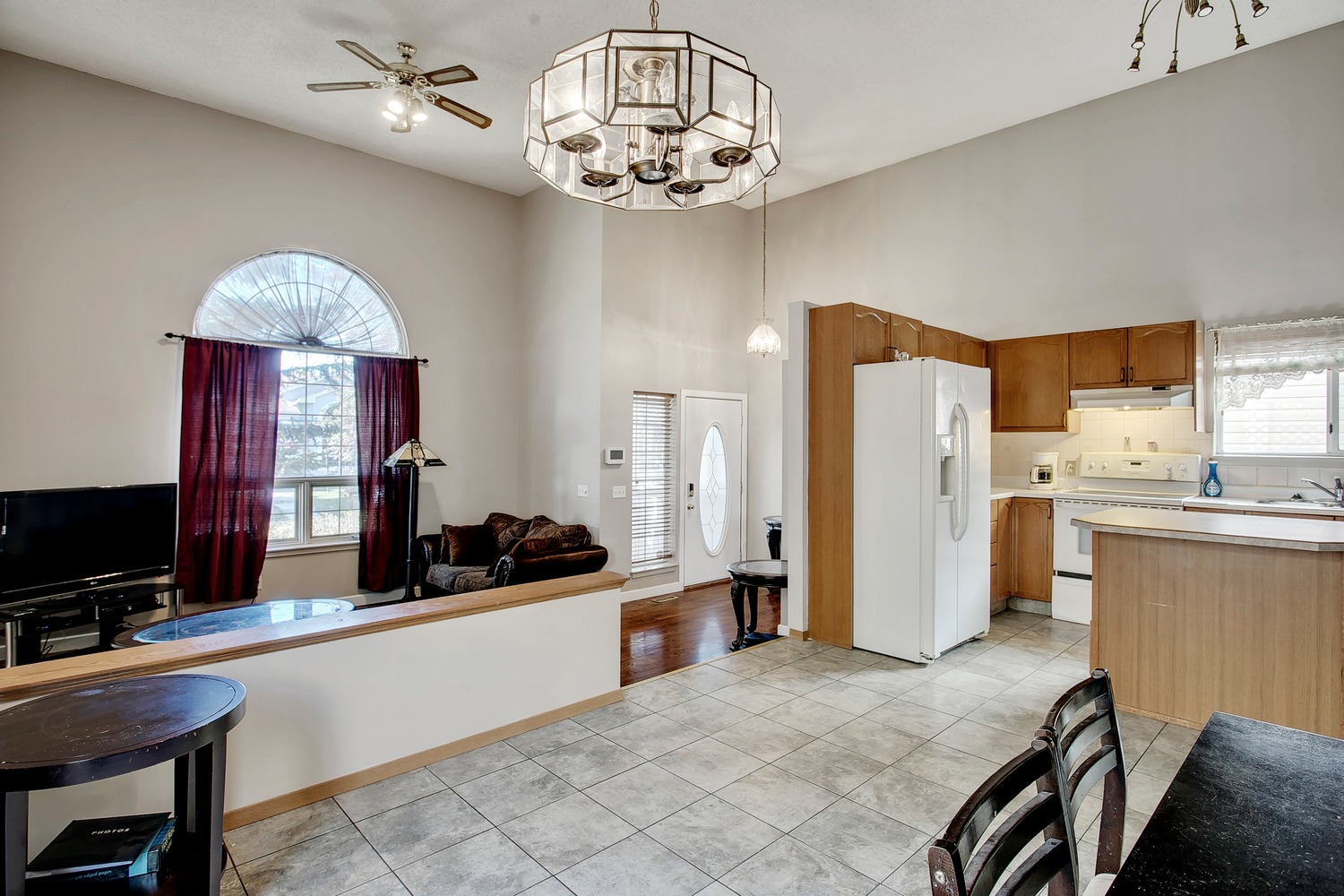
Kitchen
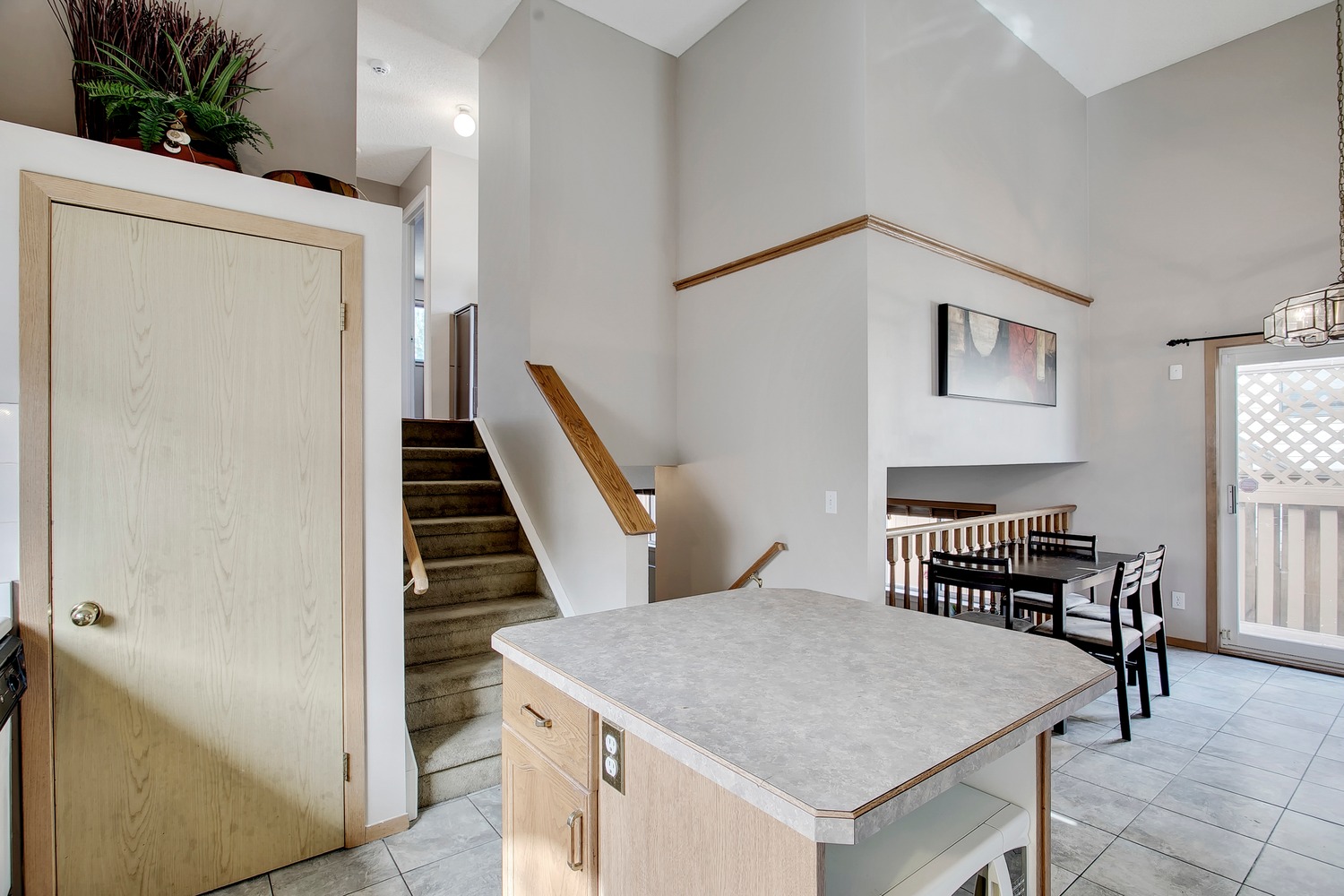
Dining
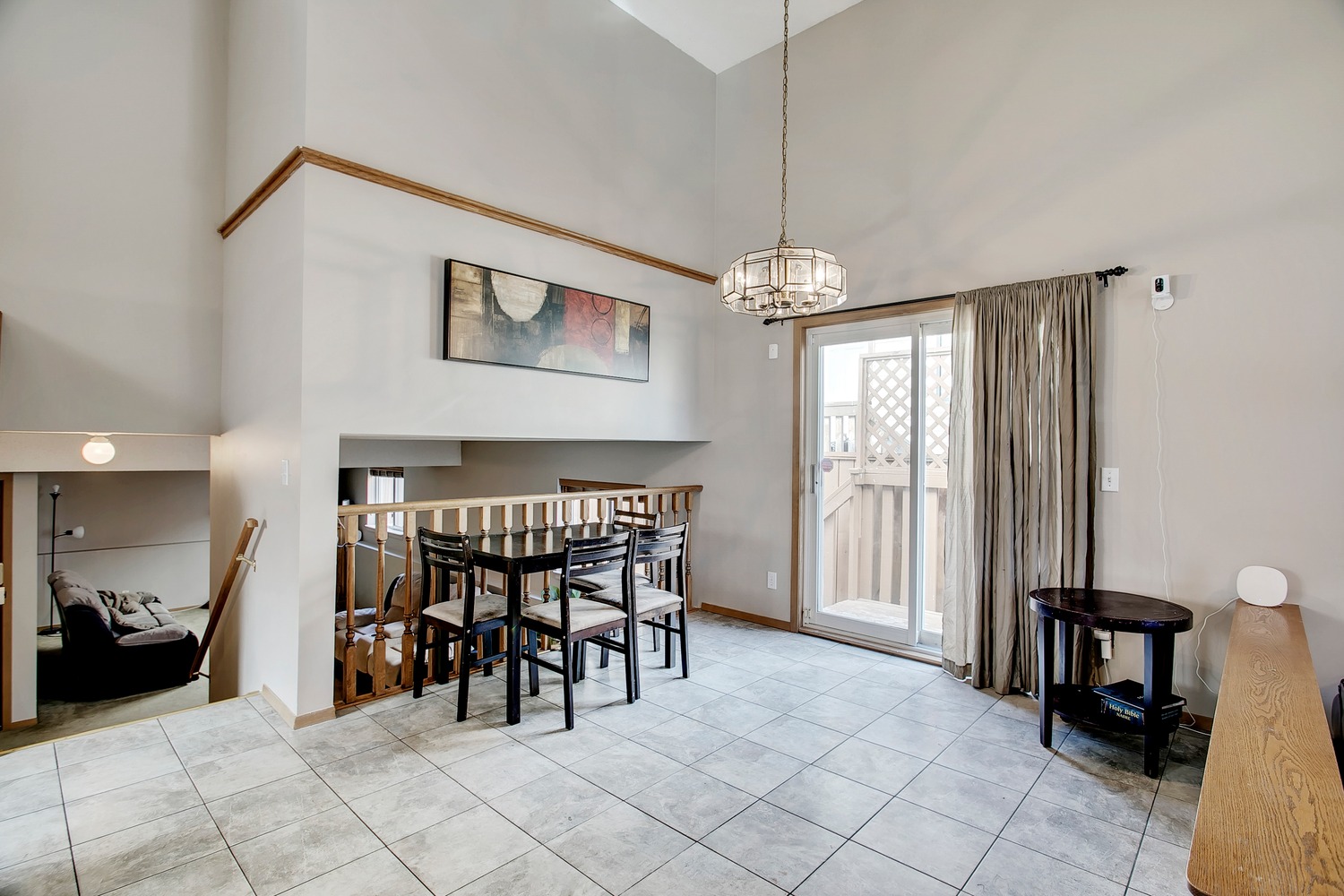
Dining
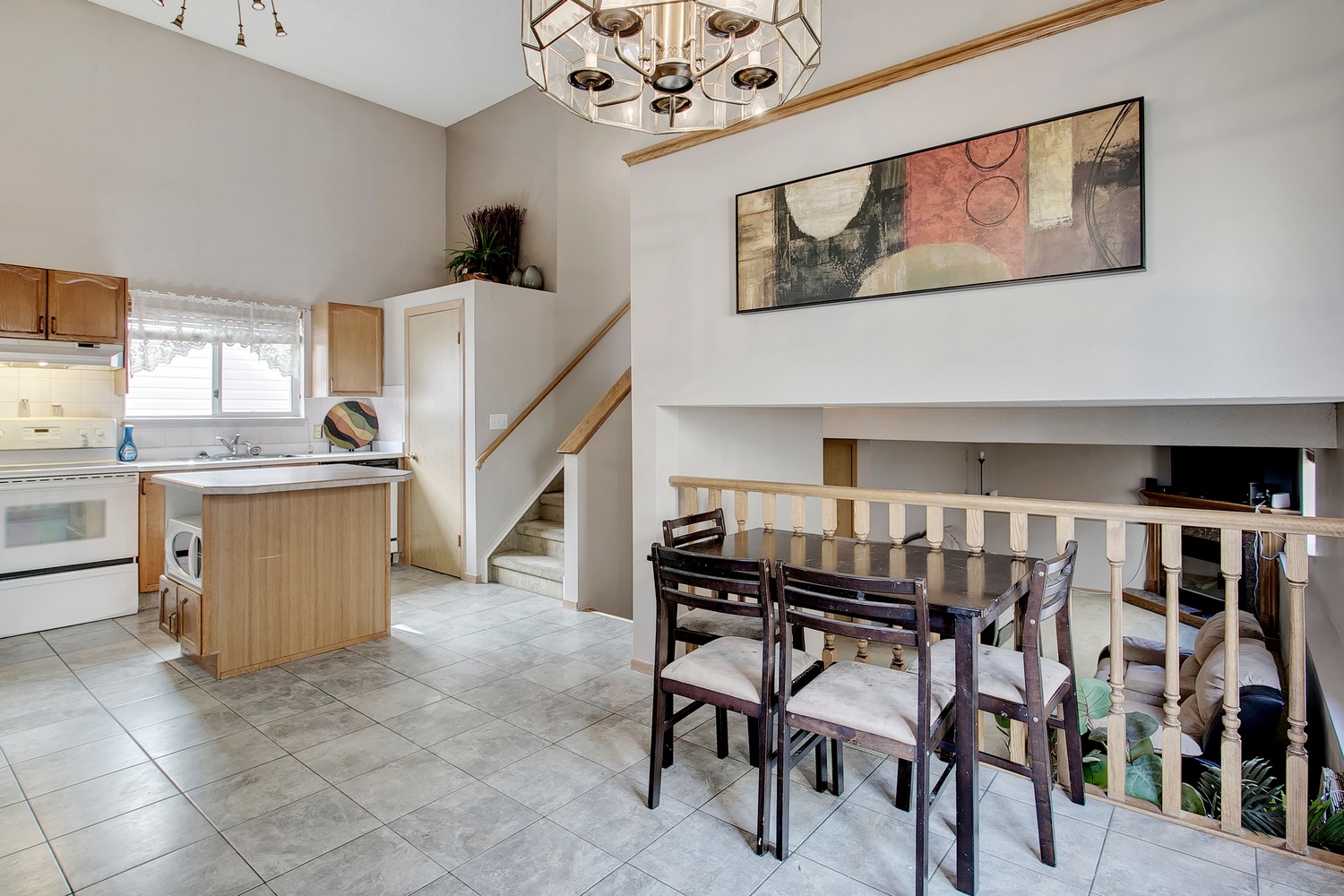
Dining
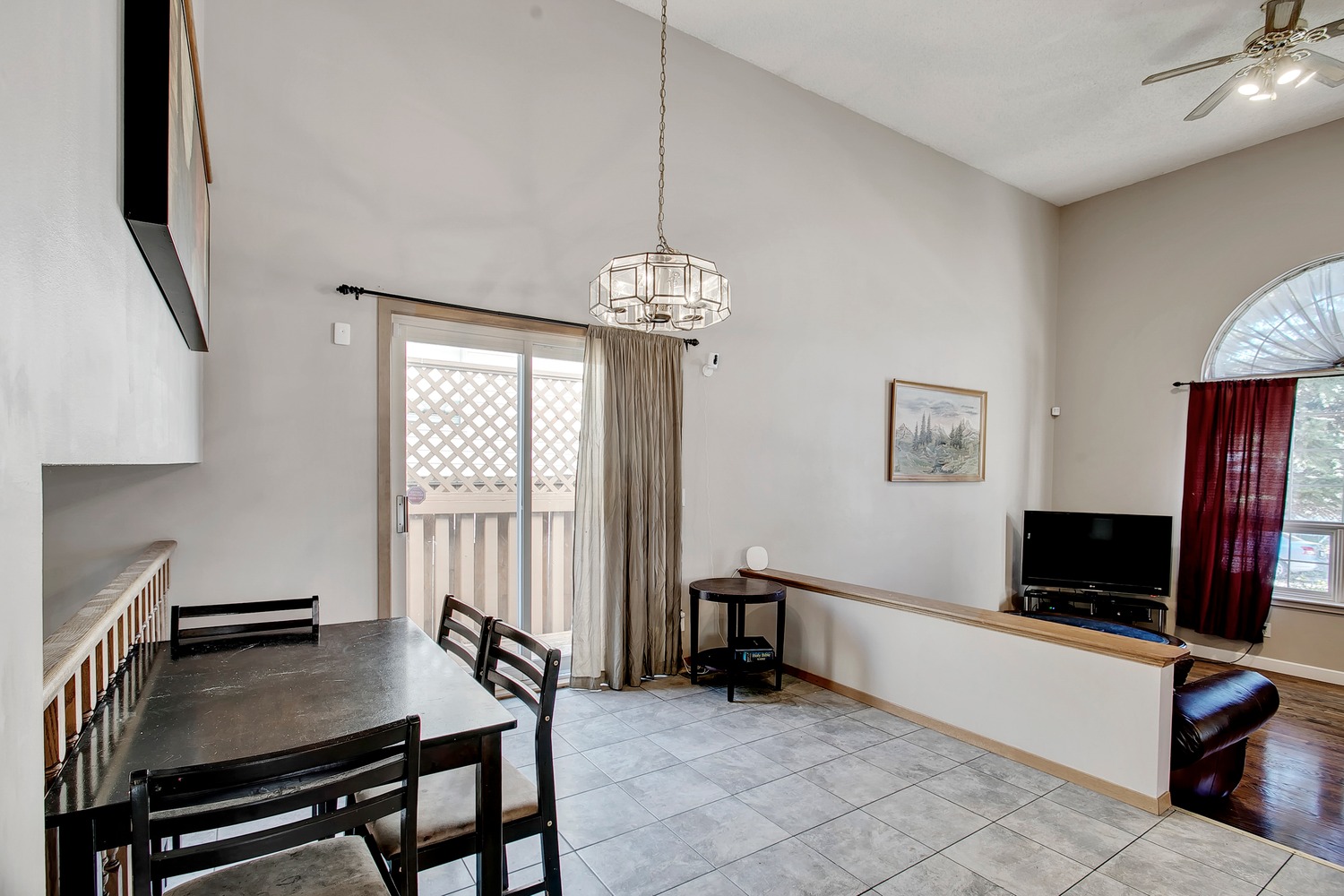
Bedroom
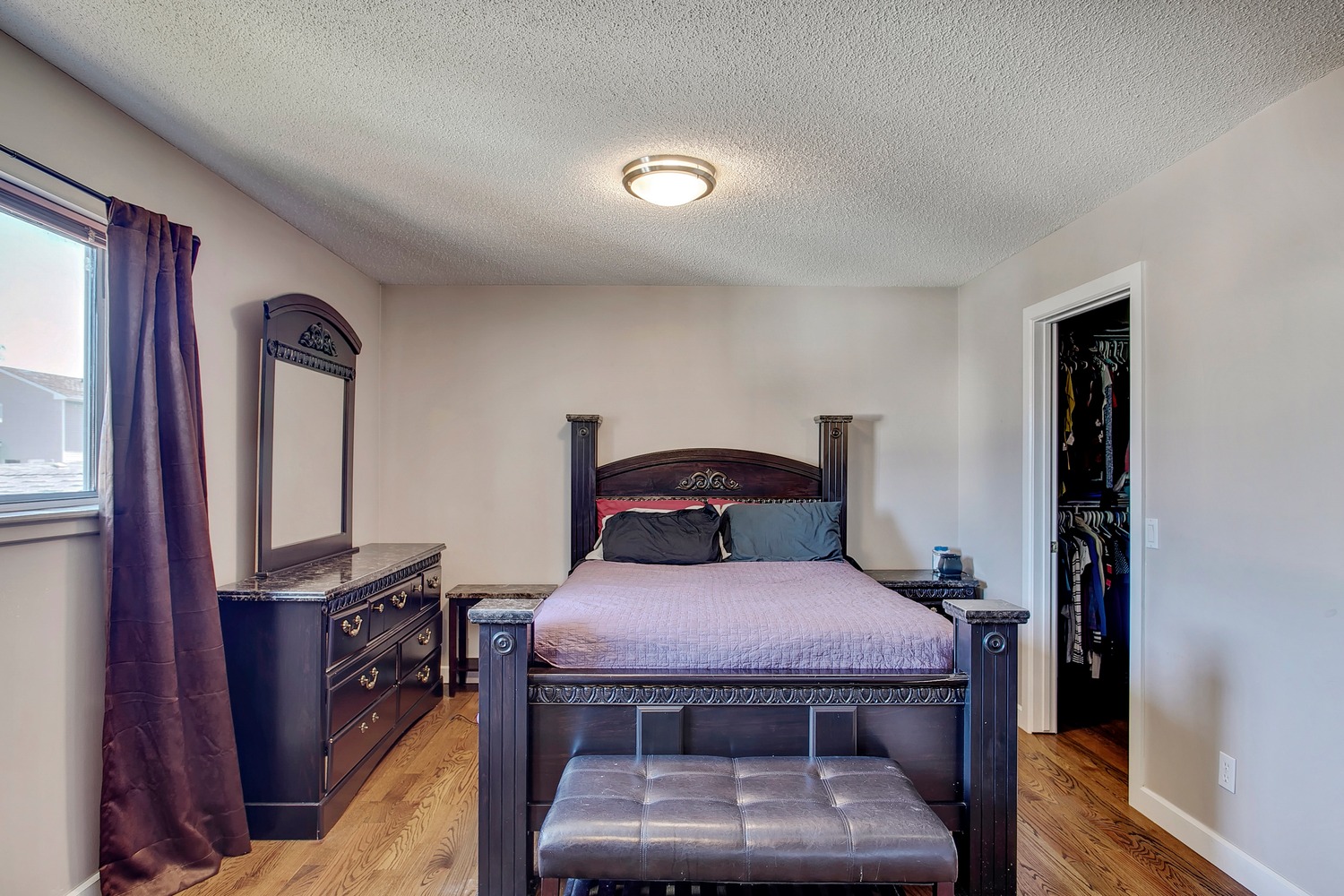
Bedroom
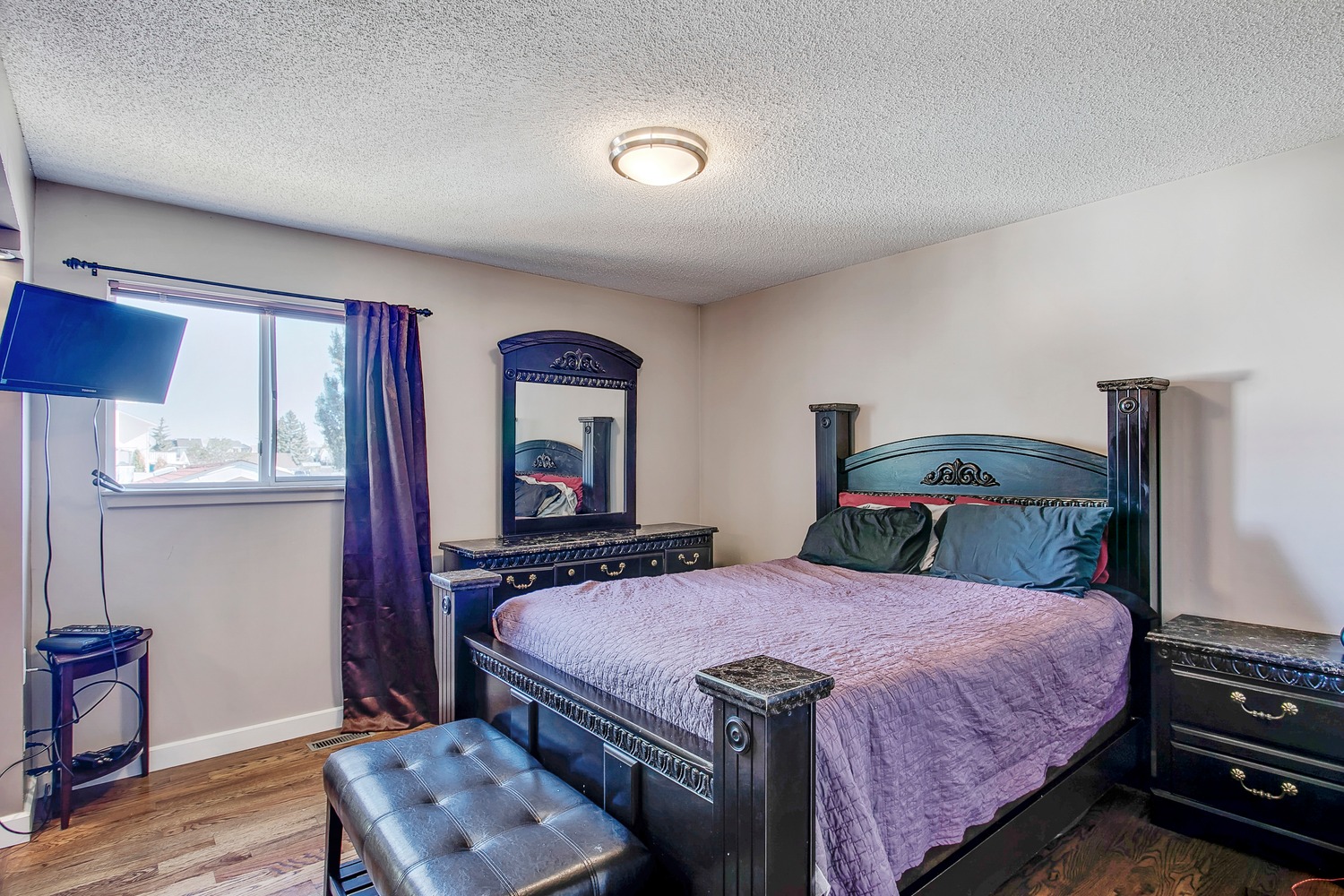
Bedroom
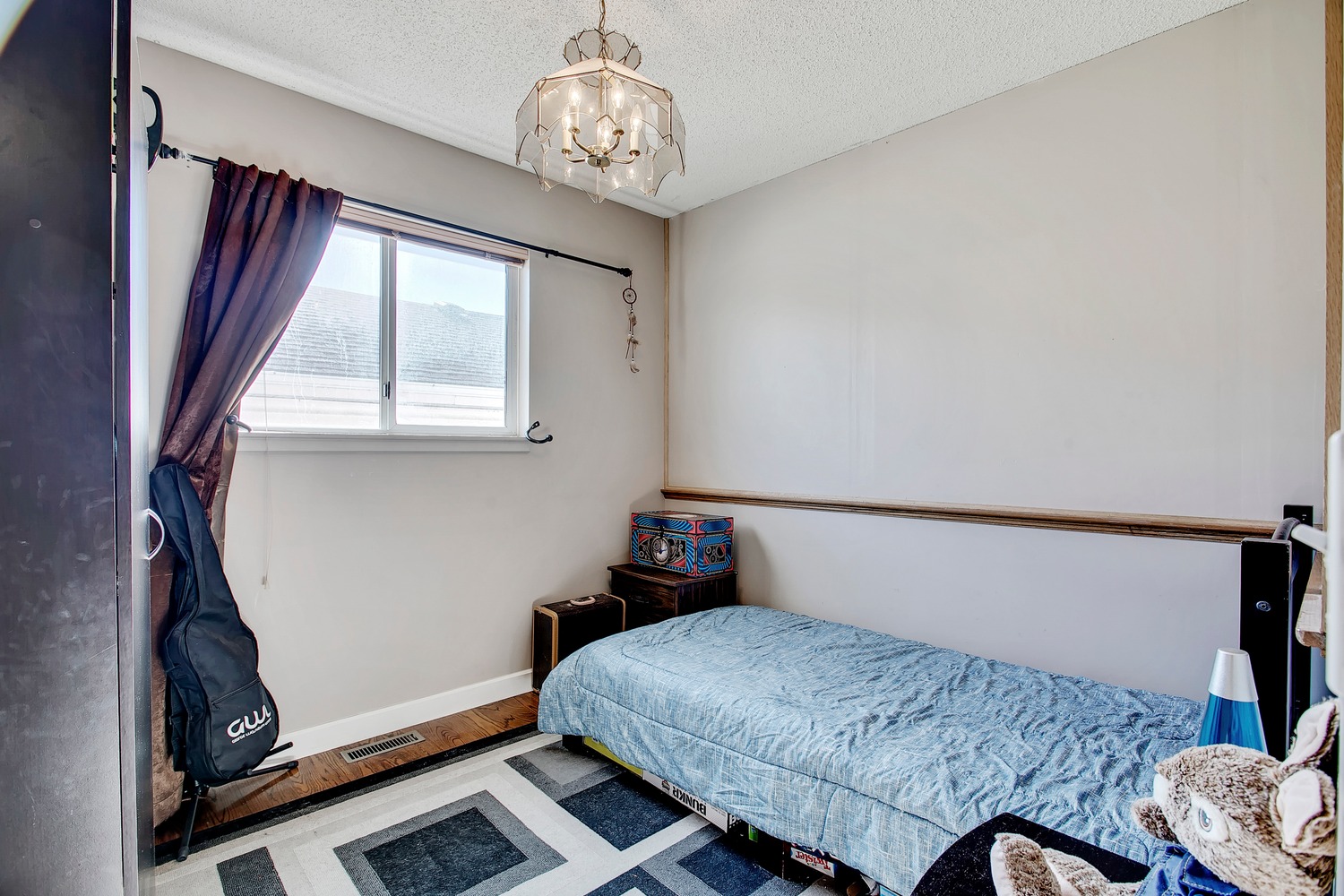
Bedroom
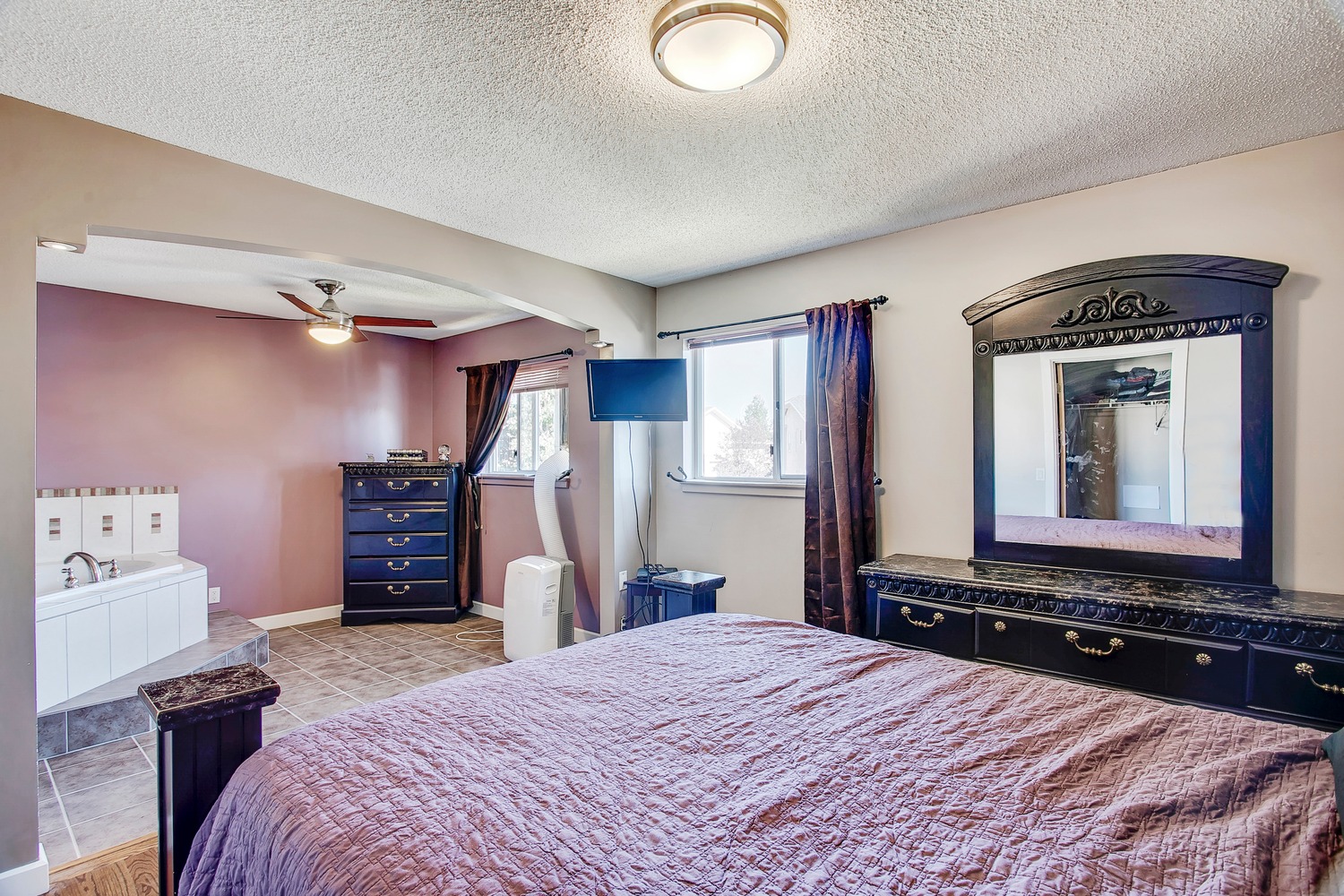
Bedroom
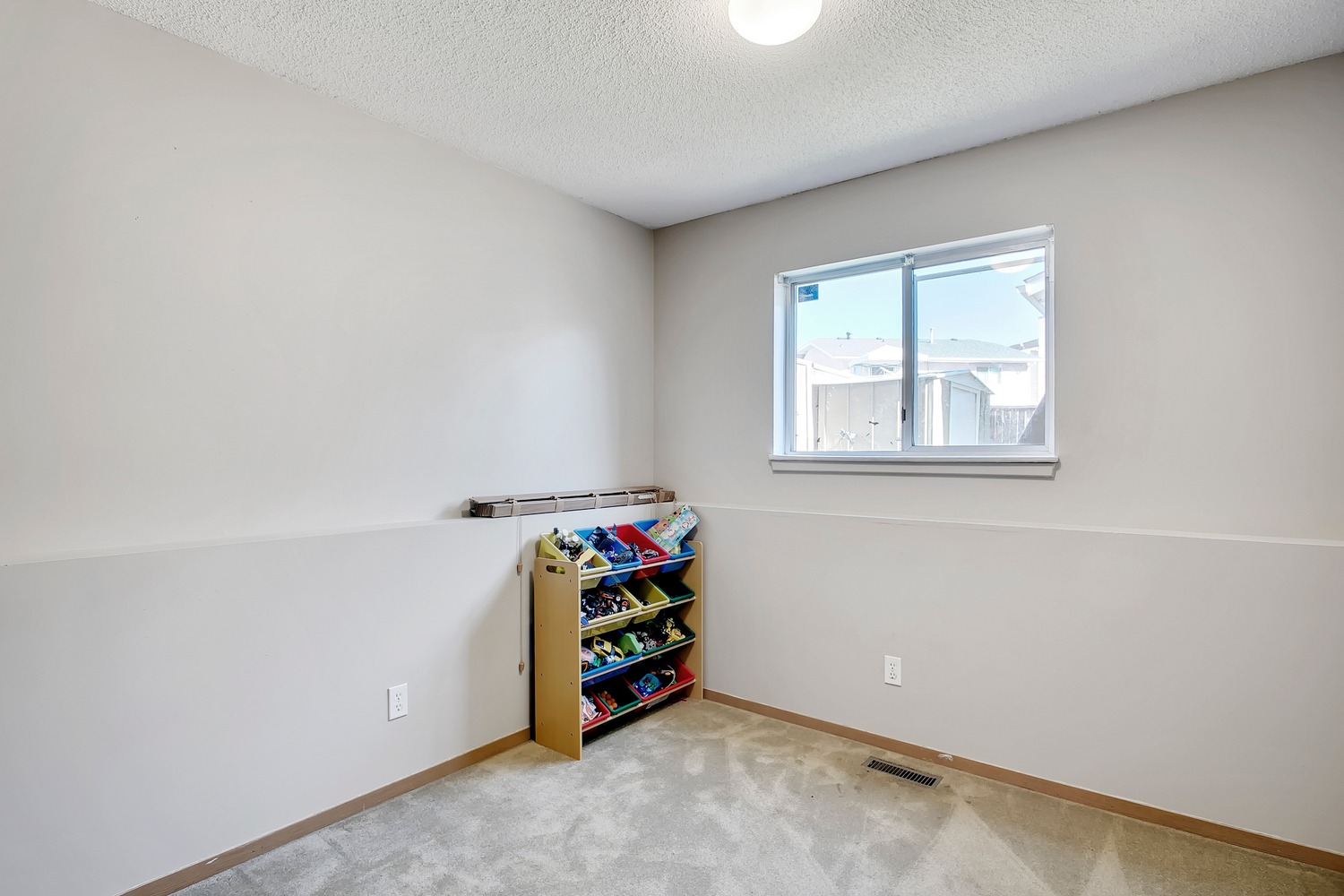
Bathroom
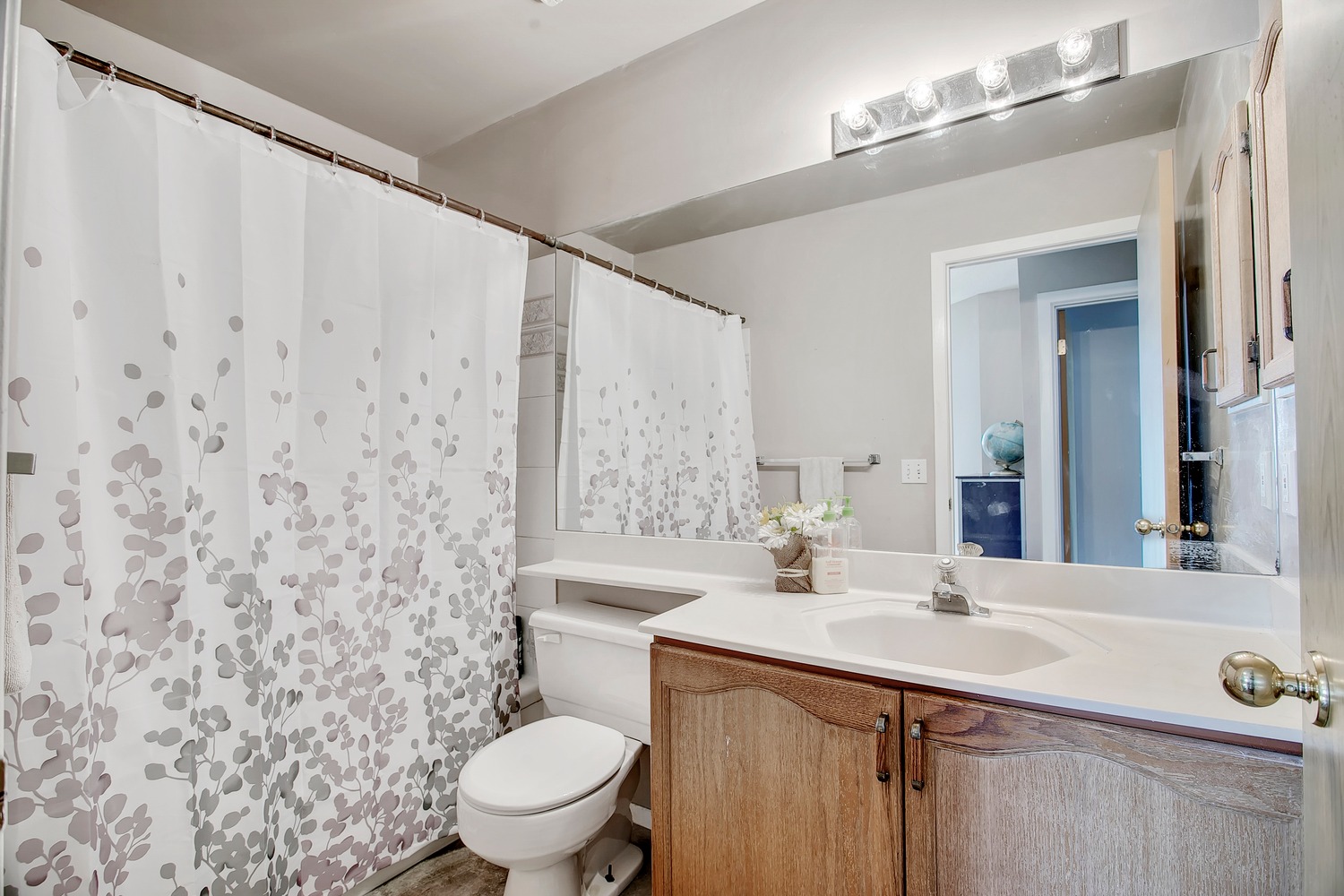
Bathroom
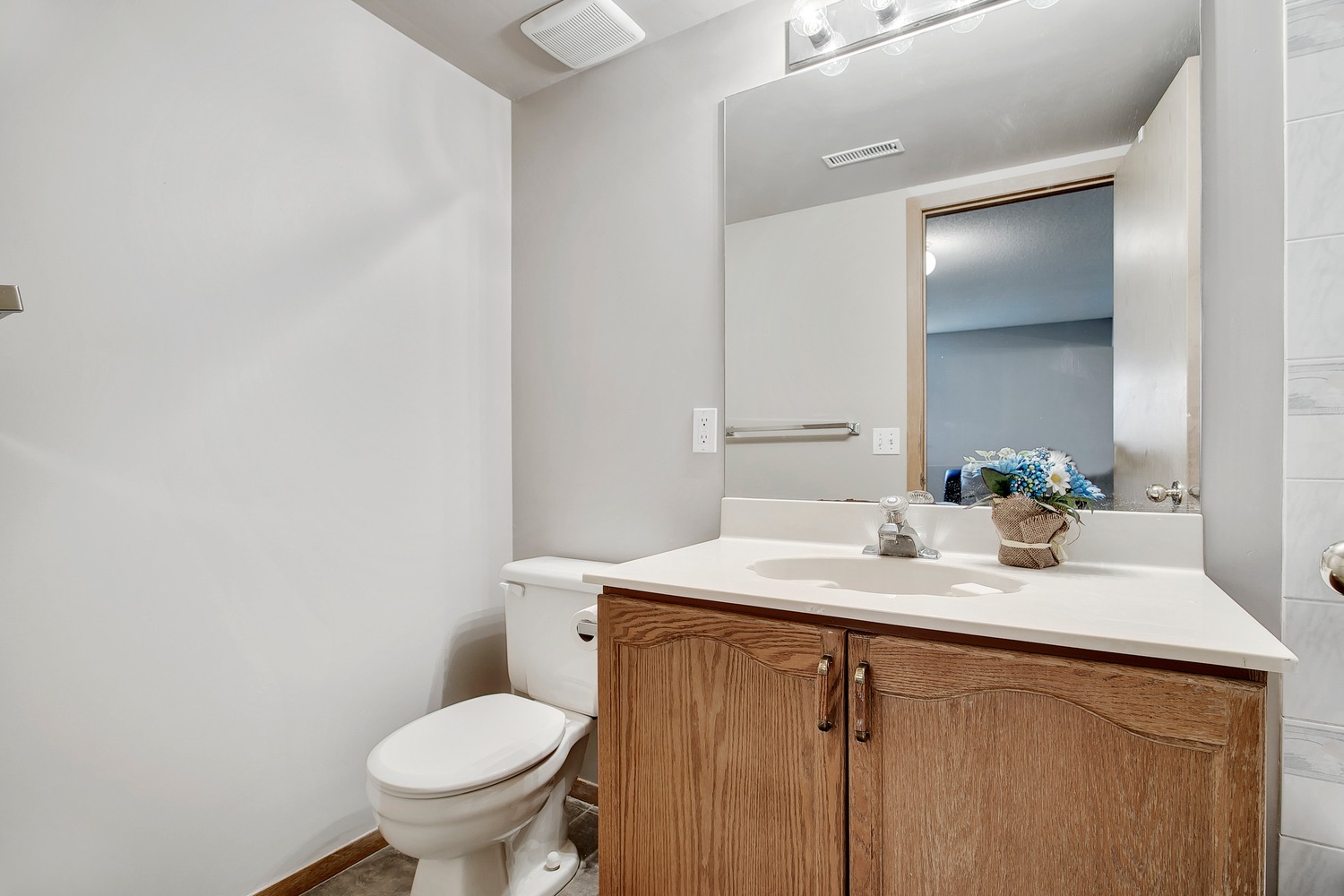
Bathroom
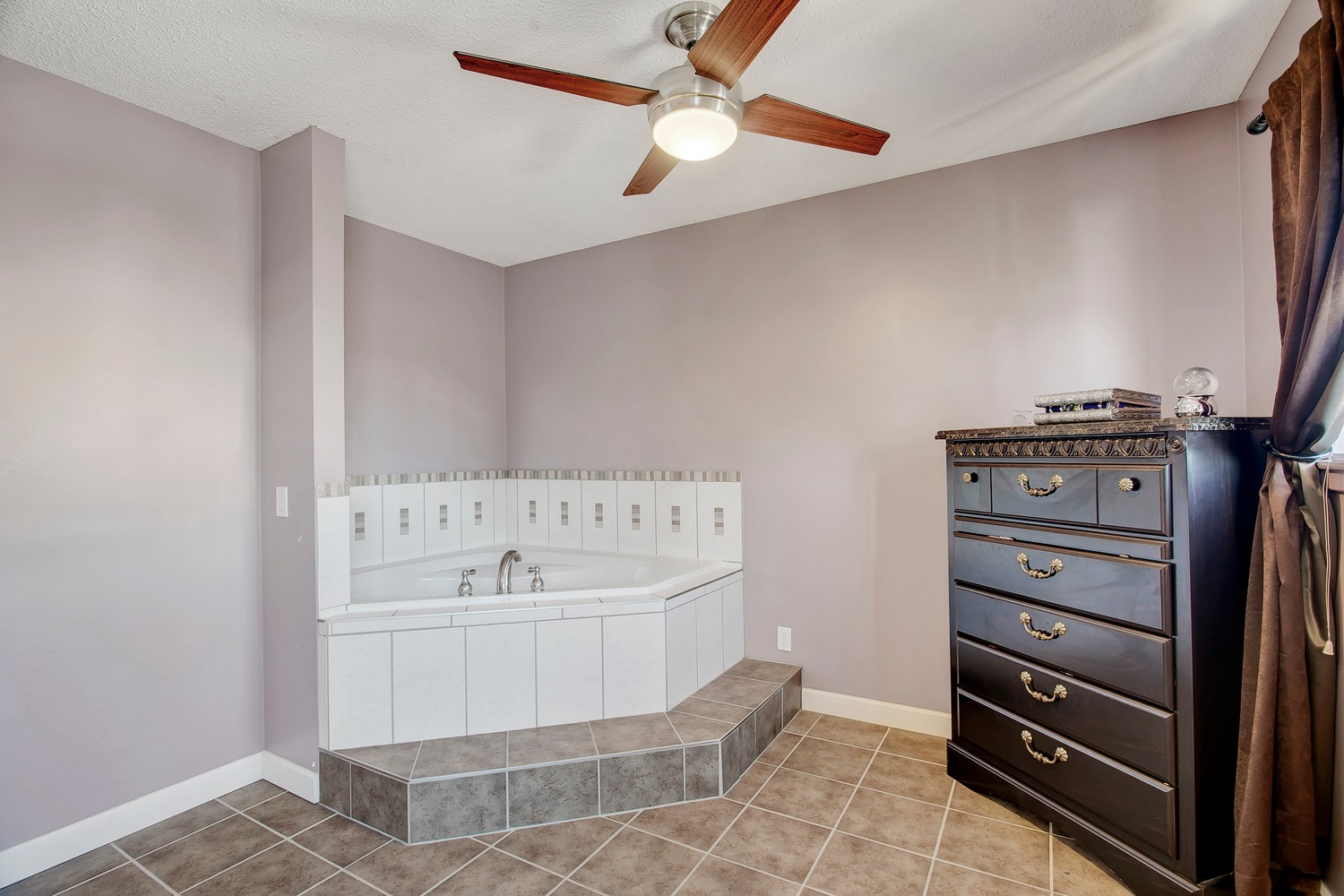
Exterior
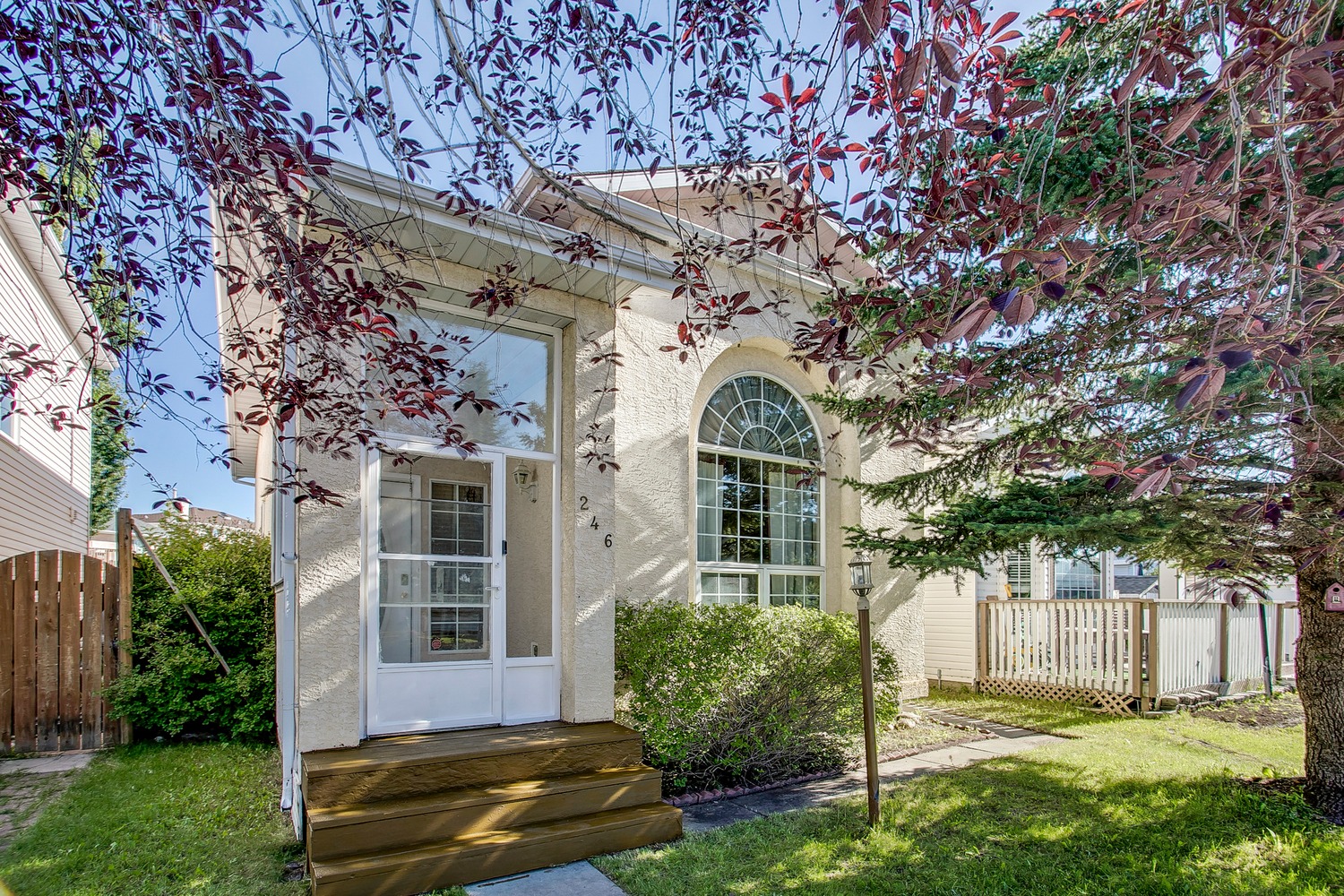
Exterior
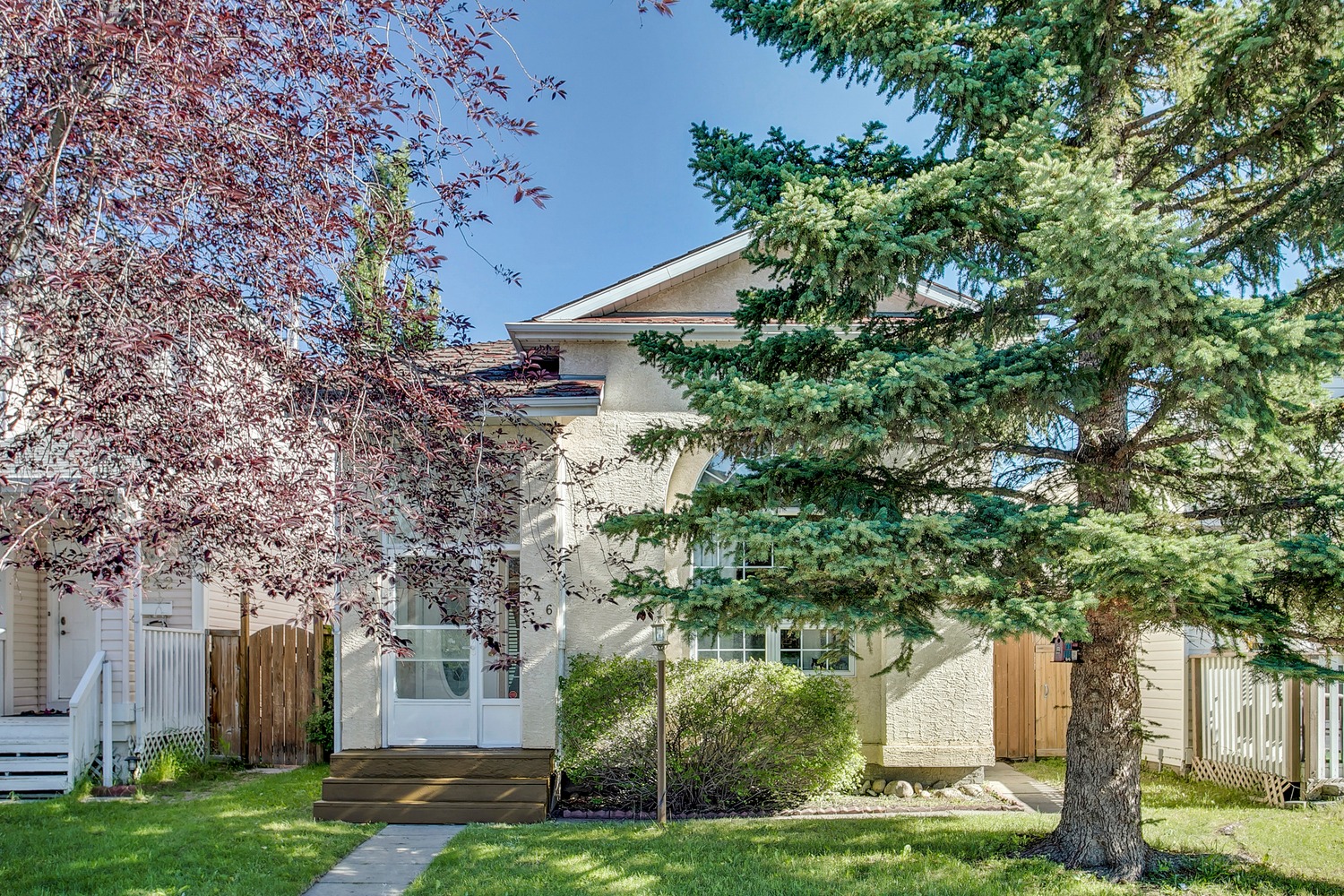
Exterior
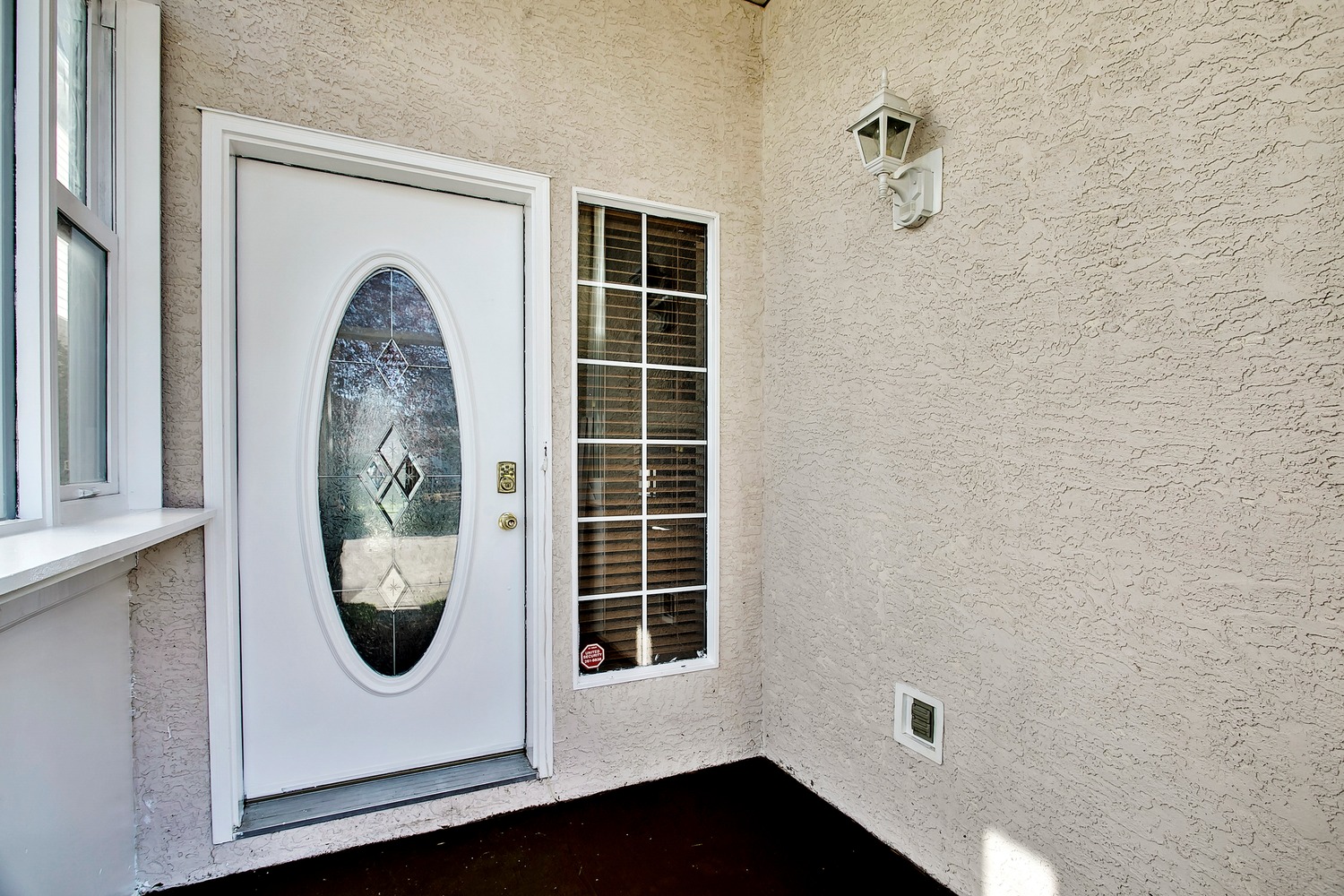
Exterior
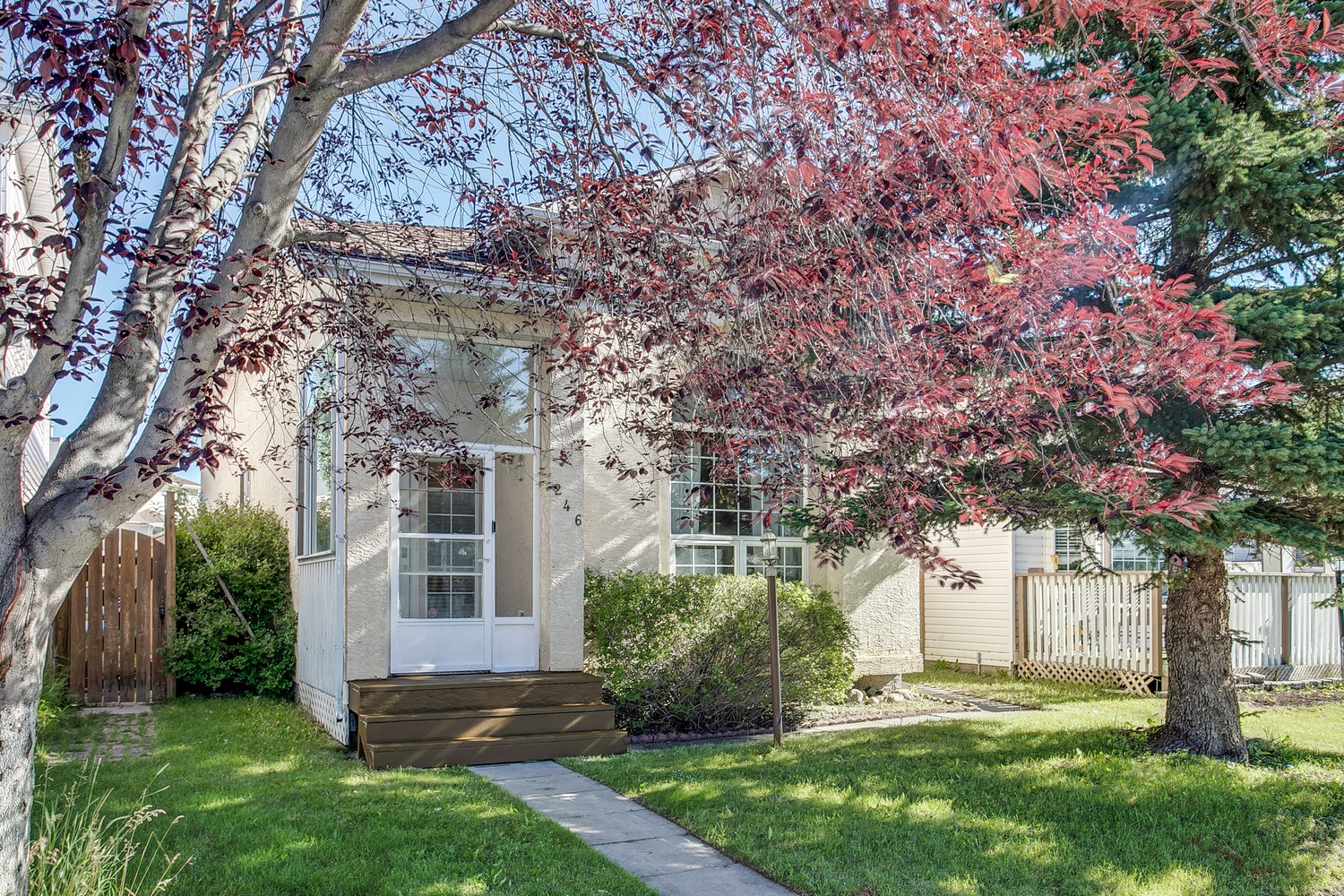
Exterior
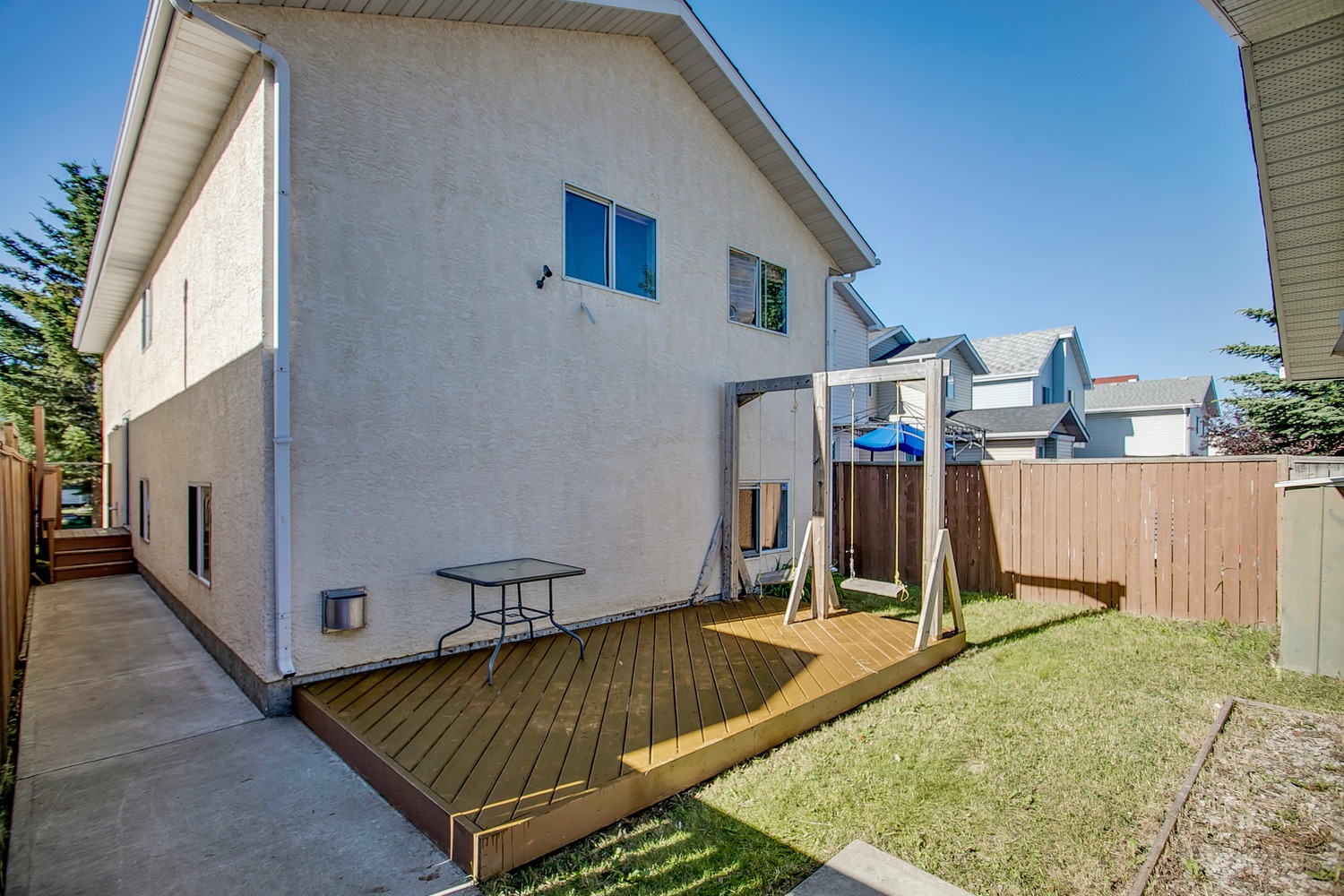
Exterior
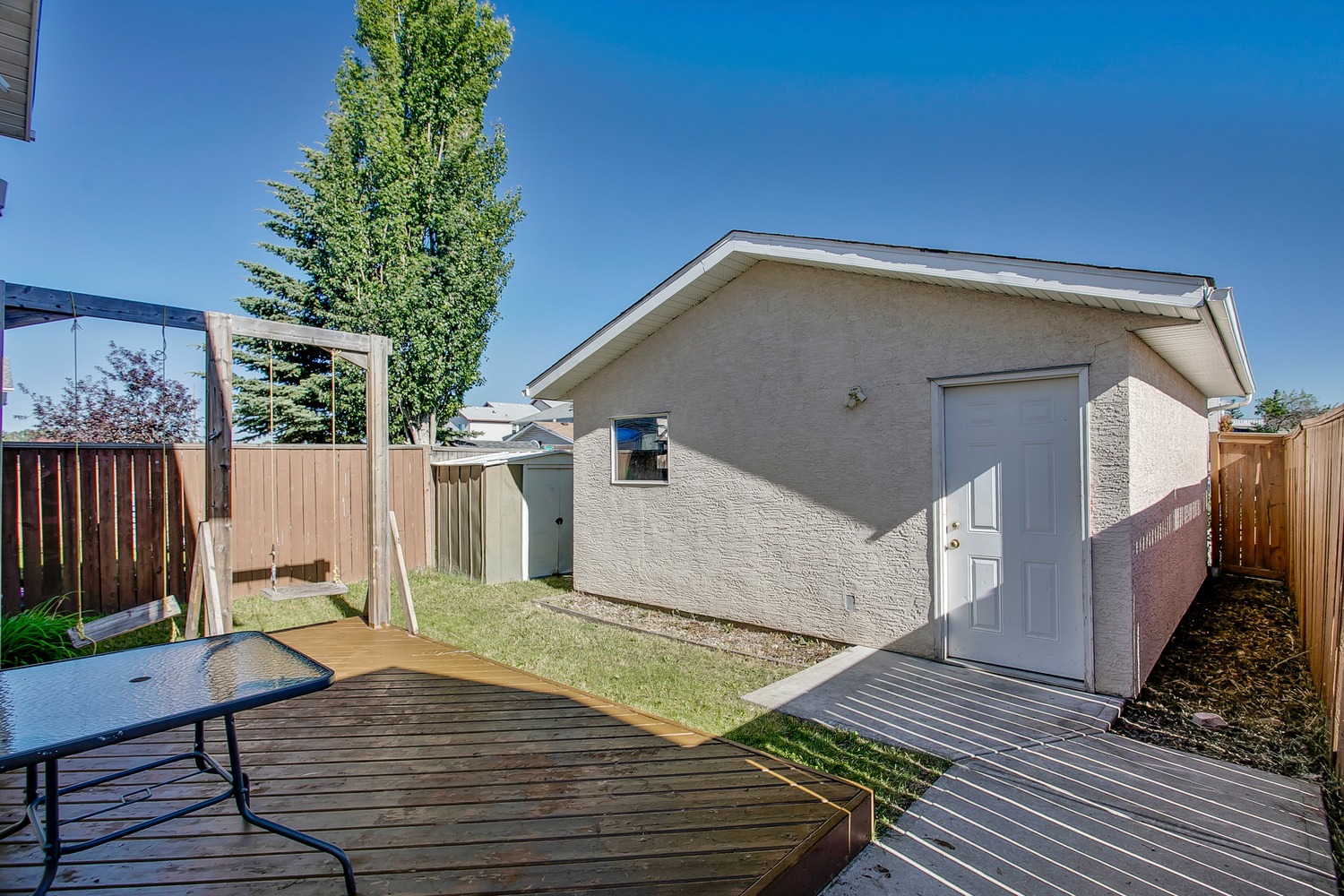
Exterior
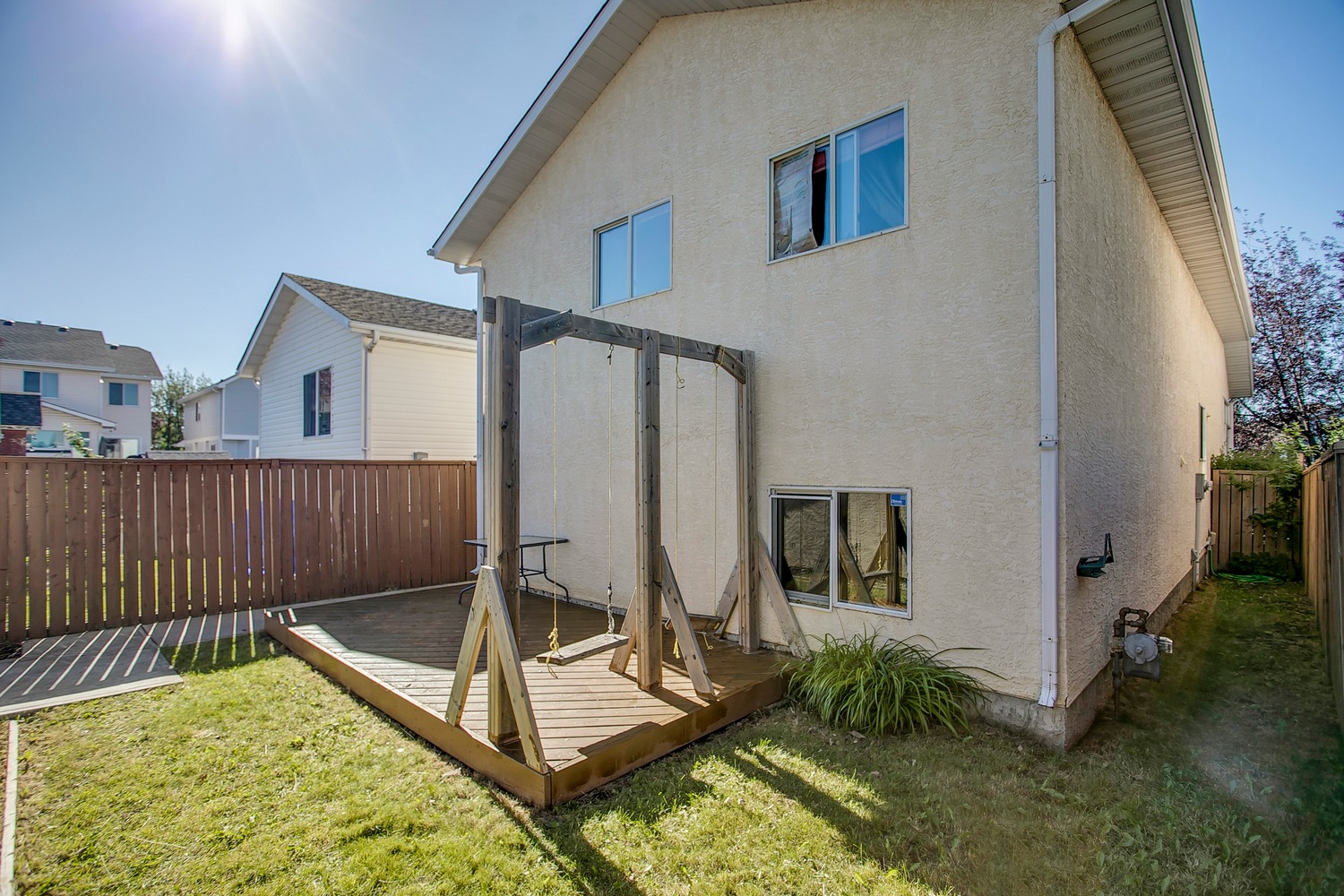
Exterior
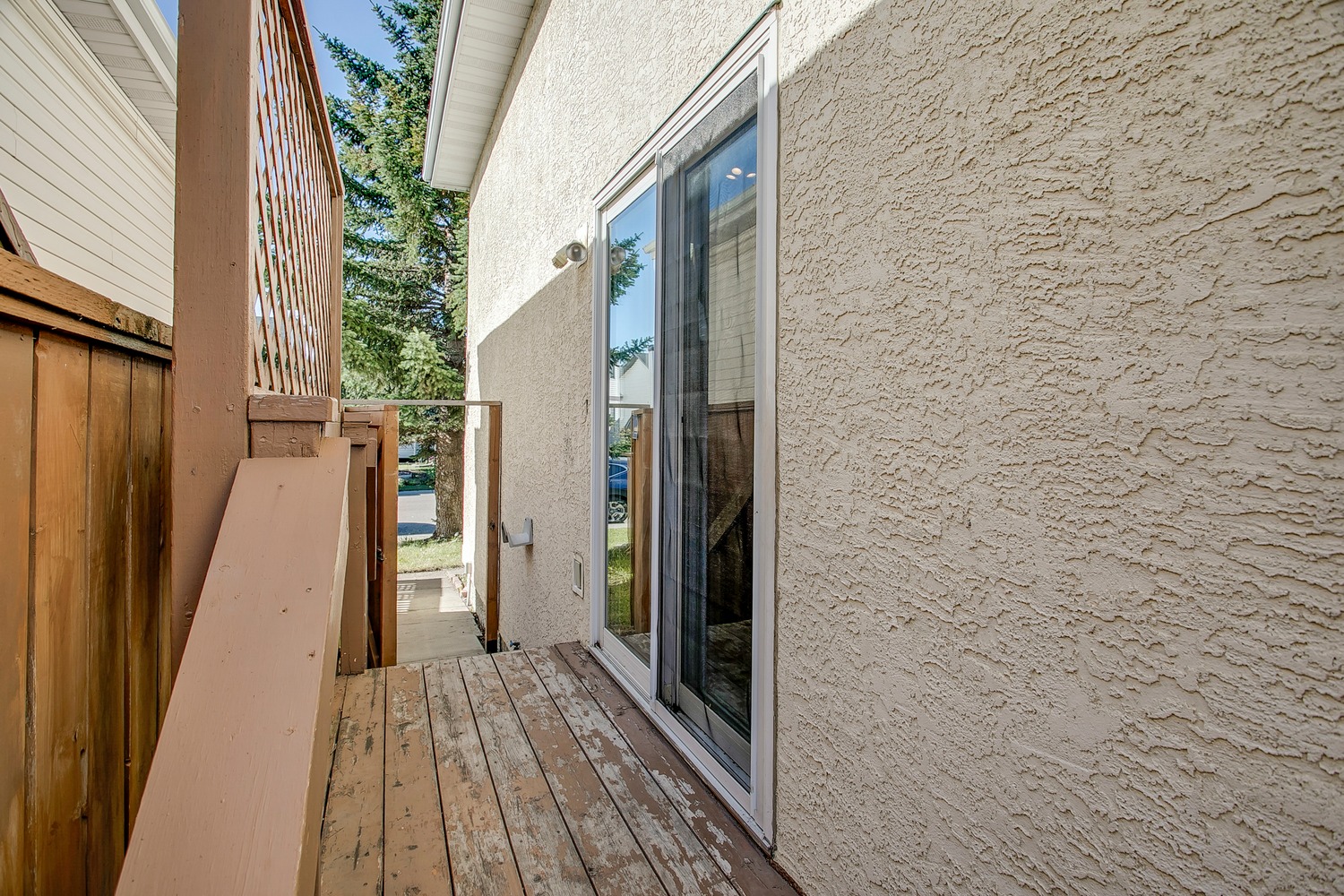
Exterior
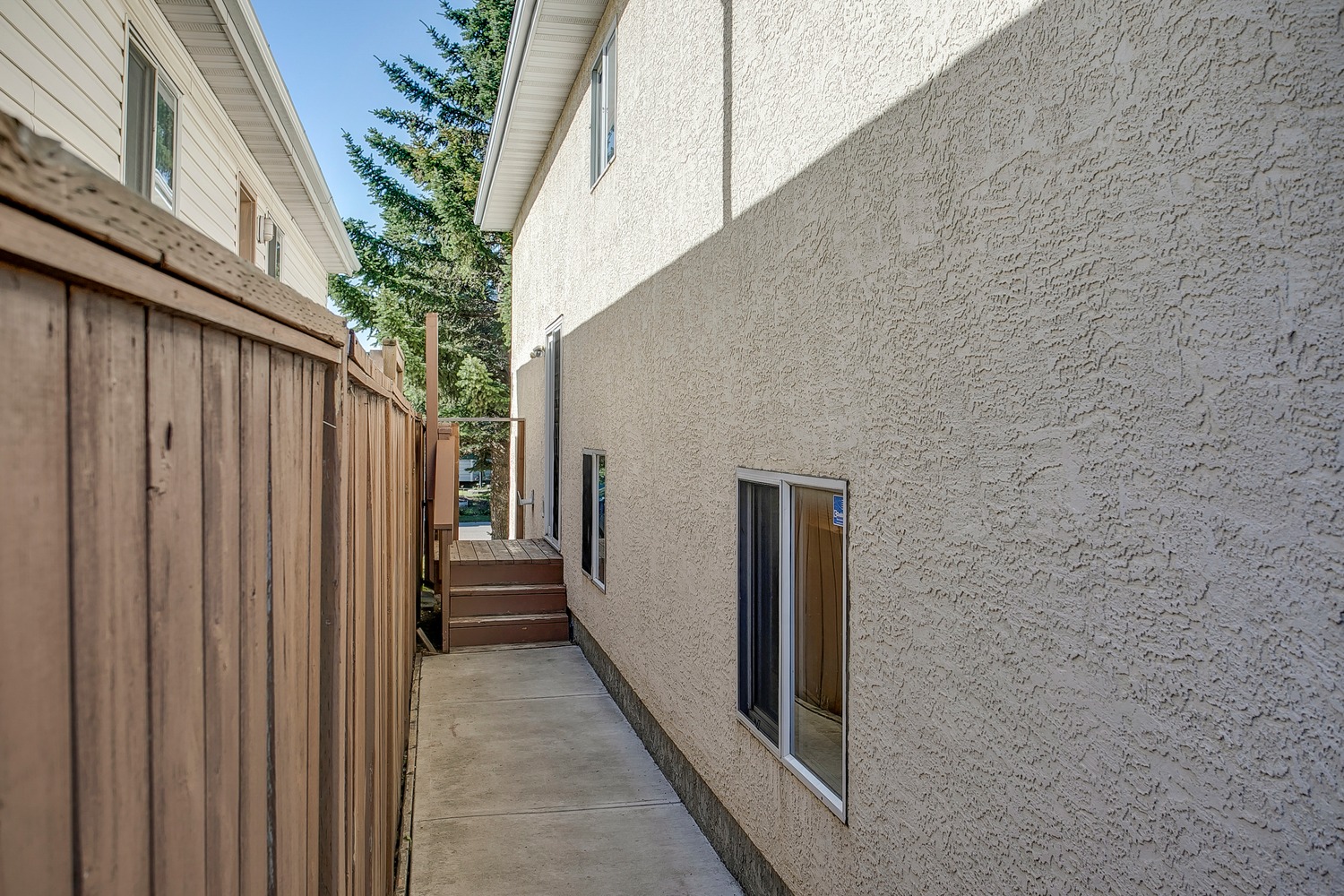
Community
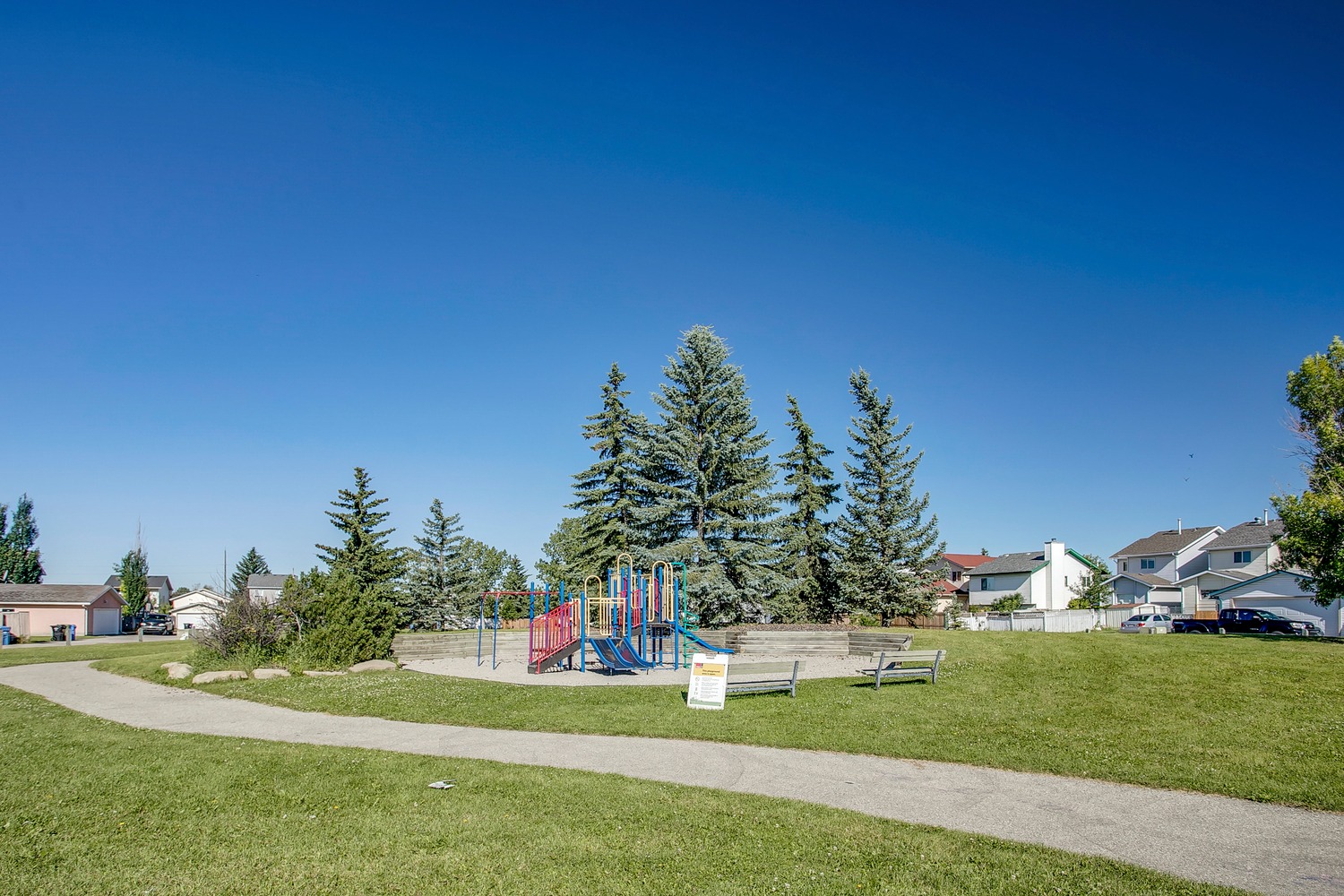
Community
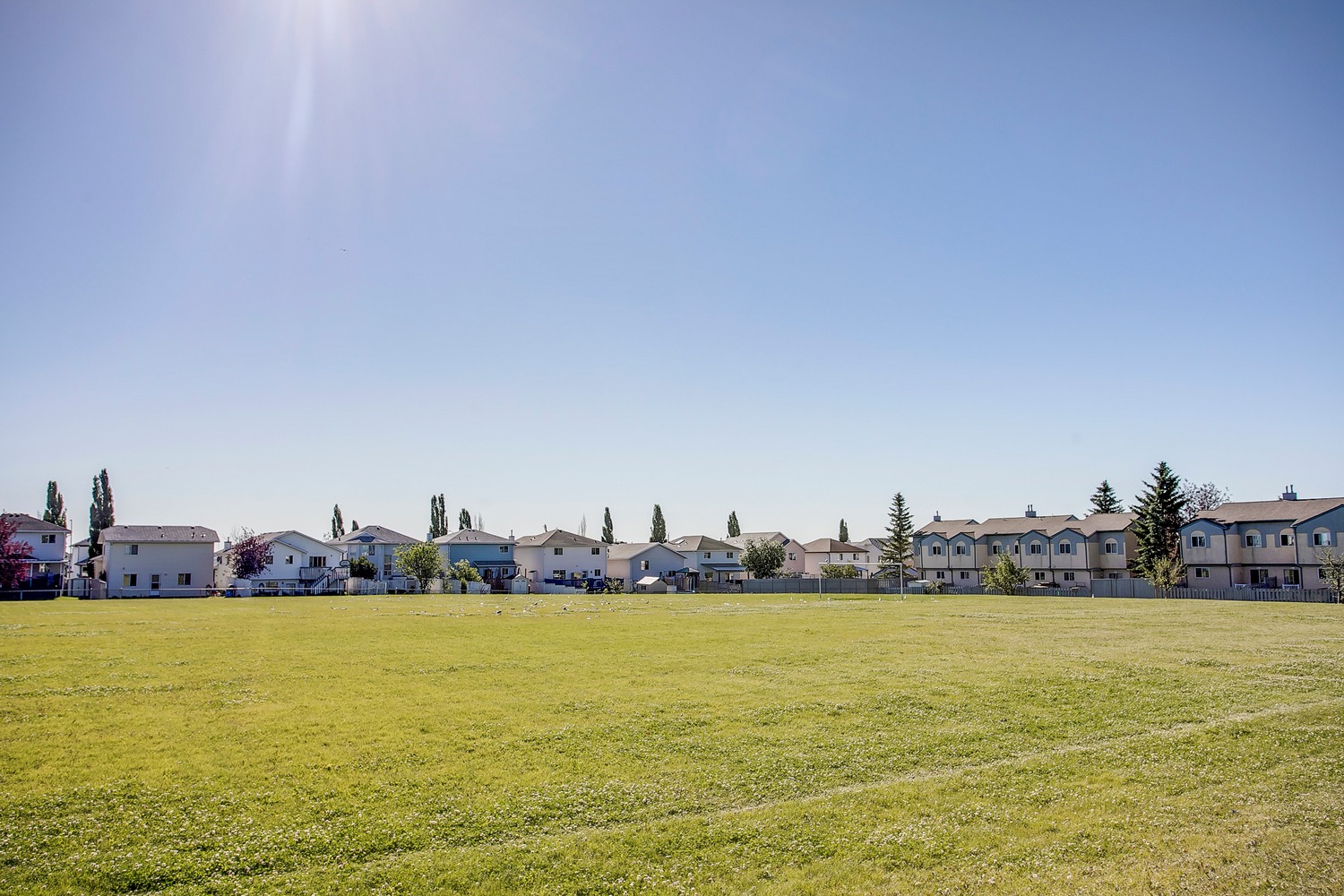
Community
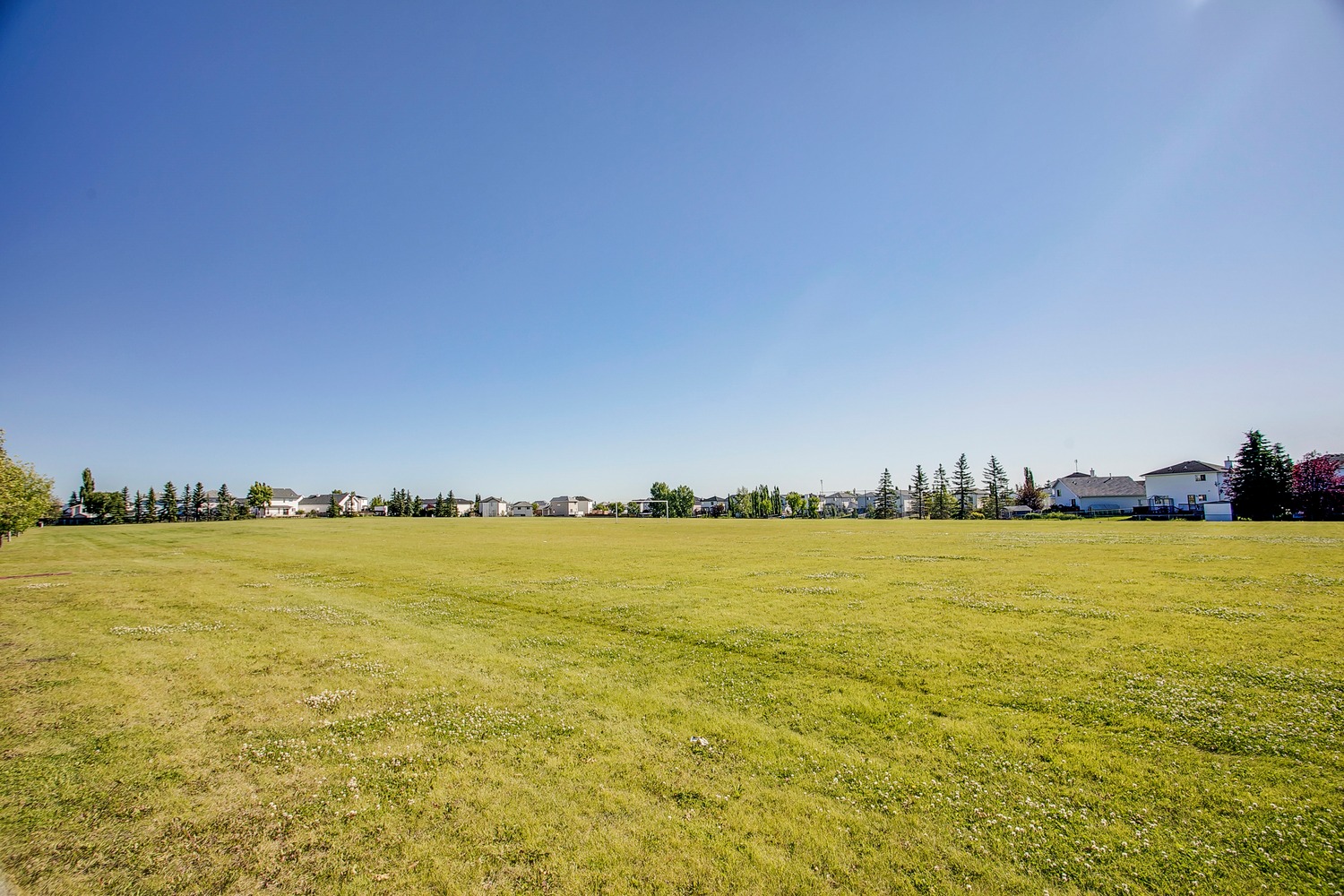
Laundry Room
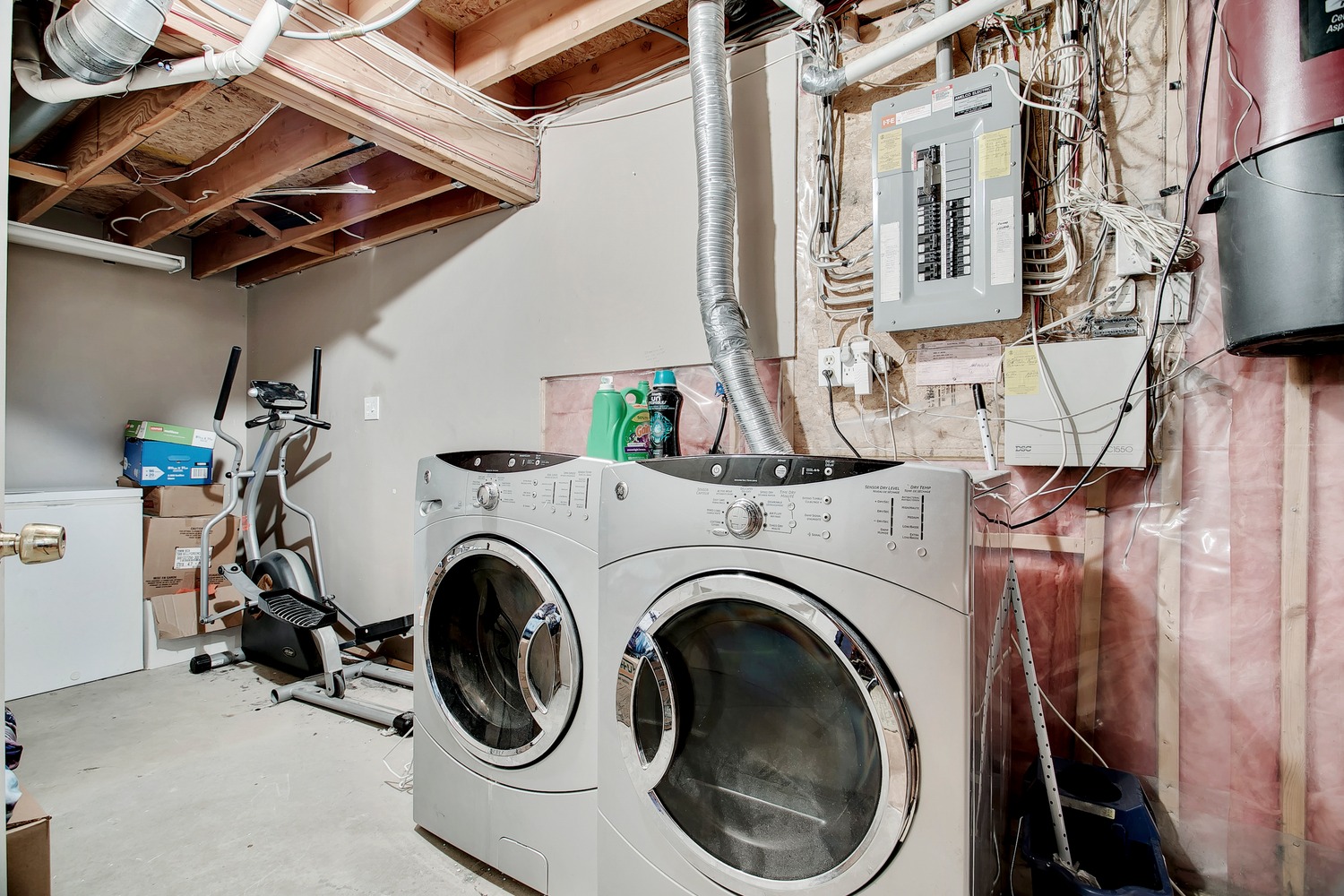
Property Documents
Floor Plan
Floor Plate
Measurements
Get In Touch!
- Serghei Cicala
- 403.370.3335
- cicalaserghei@gmail.com