Property Description
Located on a premium street in desirable Panorama Hills with a large West facing yard backing onto a ravine! This home is loaded with upgrades and includes a stunning fully finished walk-out perfect for a nanny or multi generational family with 9ft ceilings and over 3300sqft of developed living space! Special features are abundant including A well thought out open floor plan (the perfect home for entertaining), convenient spacious granite island, plenty of cupboard space and a handy walk through pantry. Enjoy an abundance of natural sunlight throughout, cool down in the summer months with your A/C or relax by one of your TWO fireplaces in the winter months. The main floor includes a den for your home office, library or music room, or unwind and get away from things in your upper-level bonus room. There is laundry hook up in the upper-level office if you would like to convert it back into a laundry room (laundry in basement as well), huge master with walk-in and ensuite with a deep soaker tub with separate walk-in shower. The lower level contains a bright and sunny rec room, 4pc bathroom, storage, and spacious bedroom. Your backyard oasis is a wonderful place to relax on your upper deck or play in the spacious yard. Head out for a walk on the paths right outside your back fence! The home is wired for a security system and the double attached garage is oversized. A prime location, steps to school (new high school being built), playground, shopping, restaurants, movie theatre, VIVO recreation center, public transportation, and quick access to Stoney Trail. Do not miss this outstanding opportunity!
Property Video
Virtual Tour
Photos
- All
- Exterior
- Living Room
- Kitchen
- Dining
- Den
- Bonus Room
- Bedroom
- Bathroom
- Lower Level
Exterior
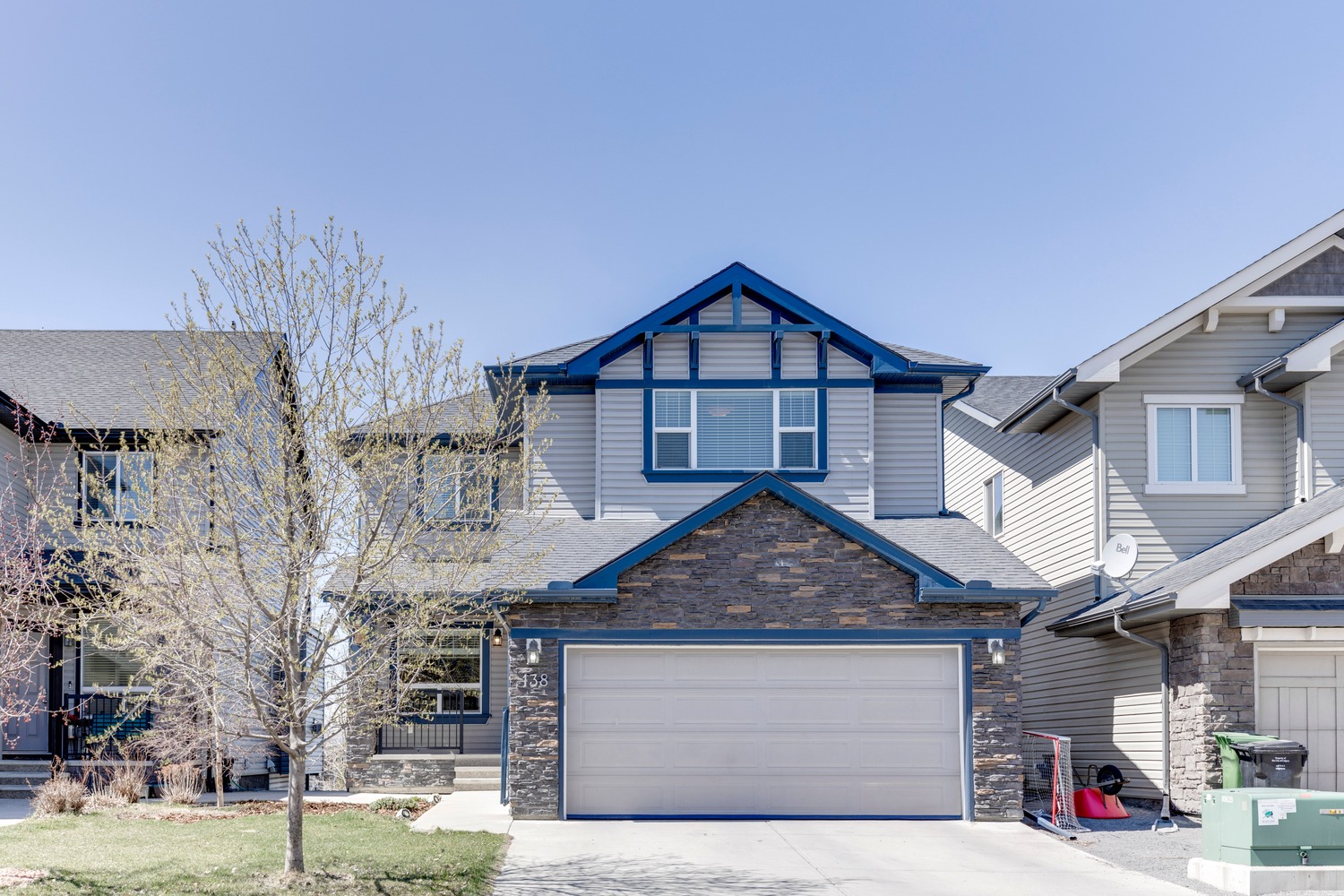
Exterior
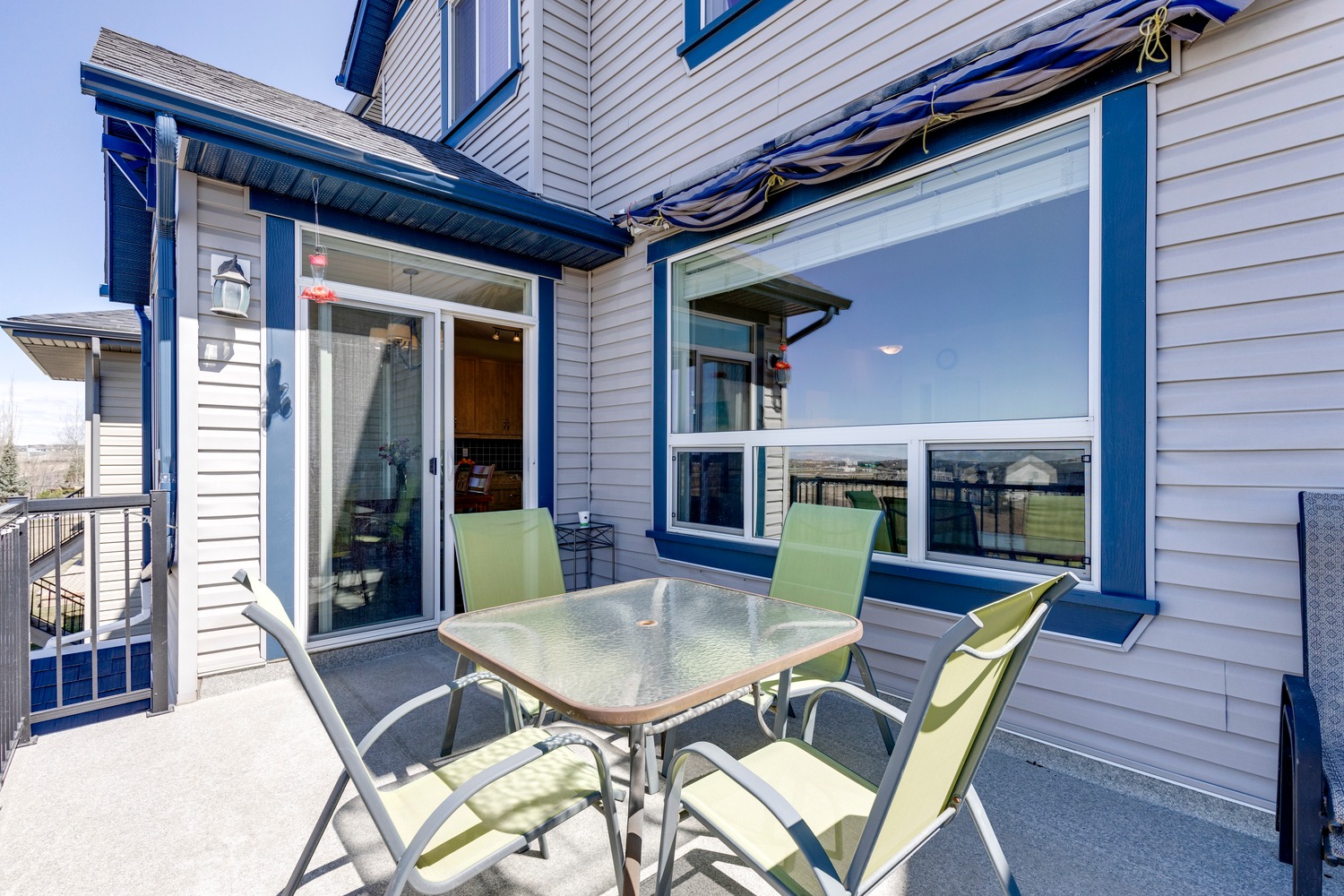
Exterior
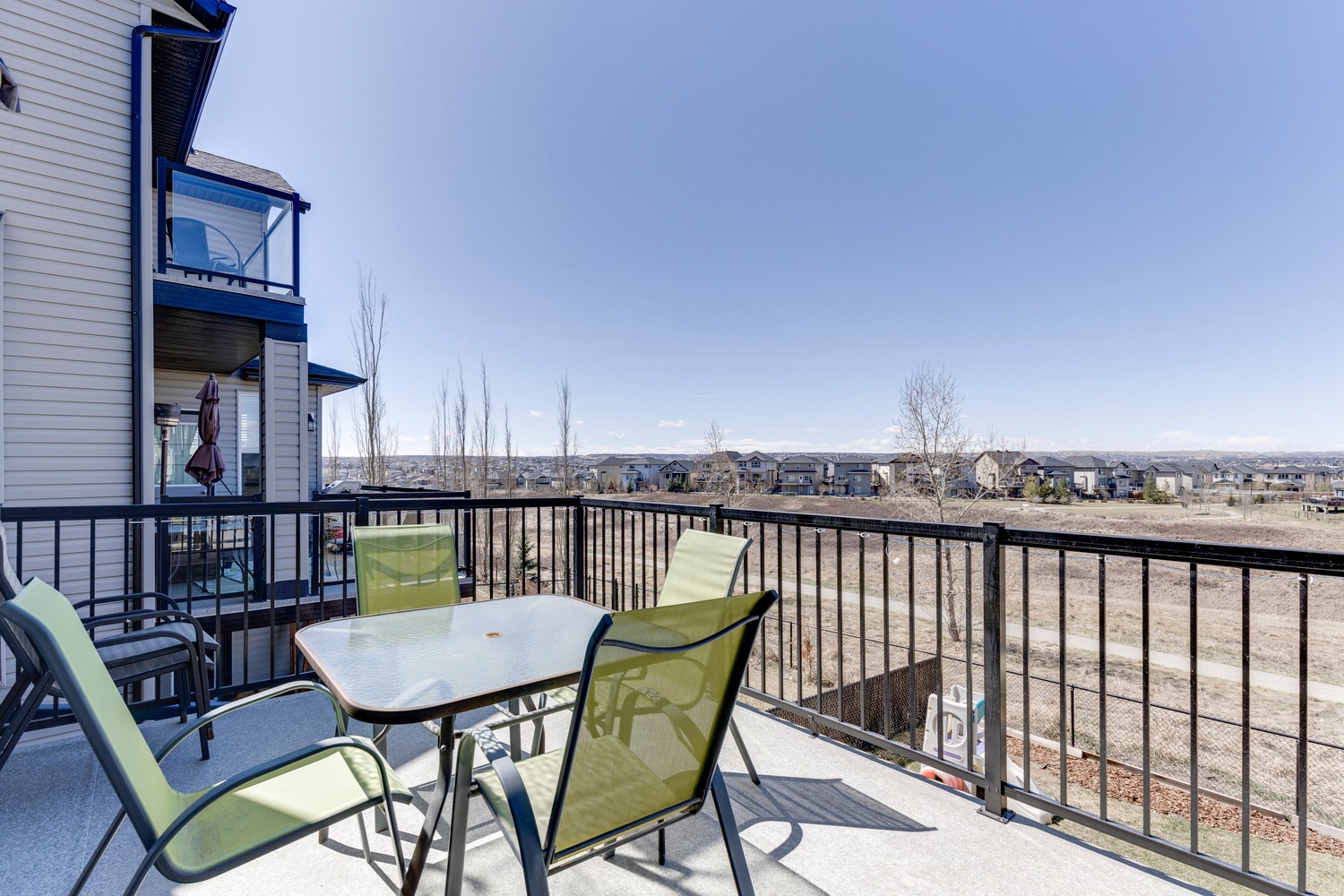
Exterior
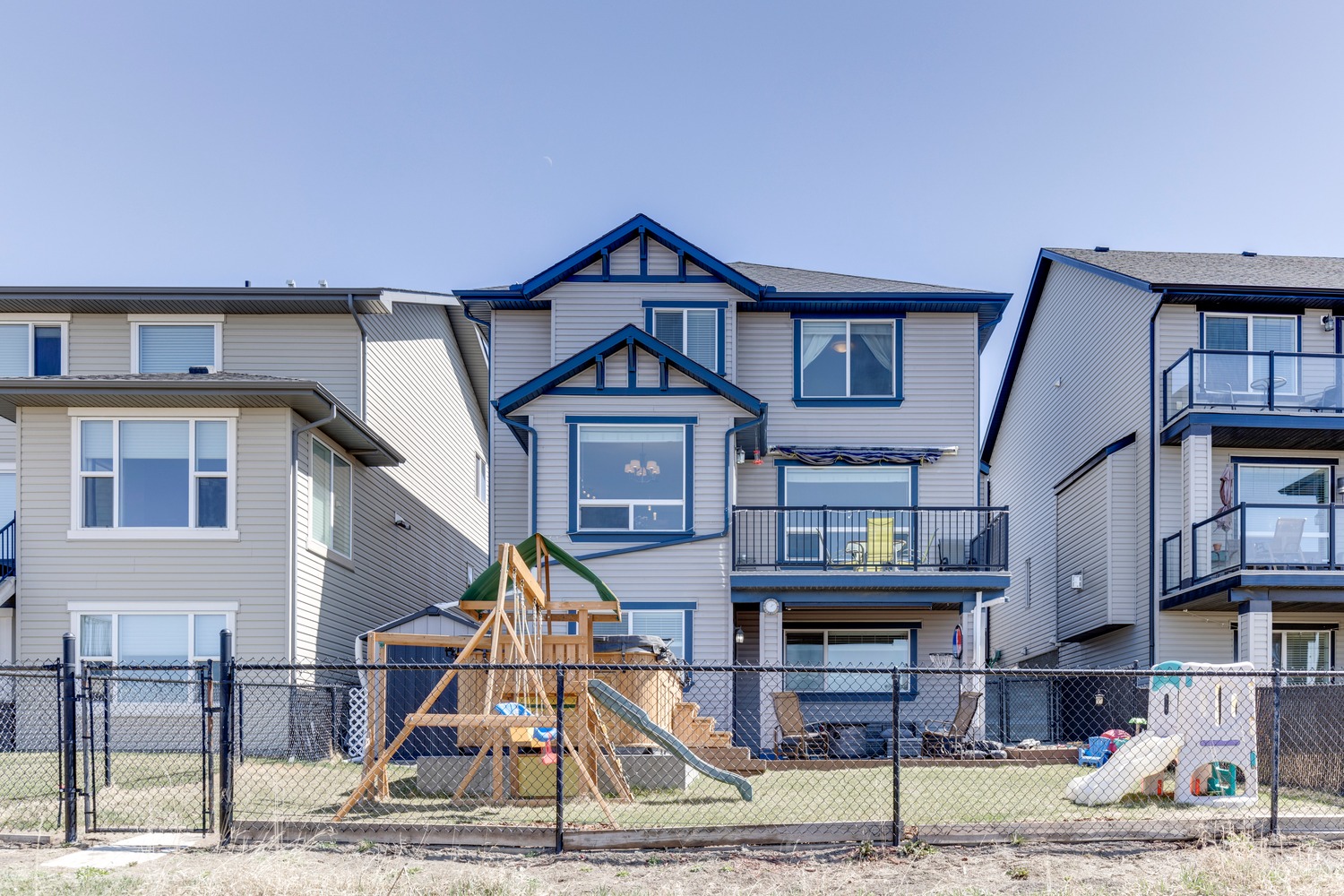
Exterior
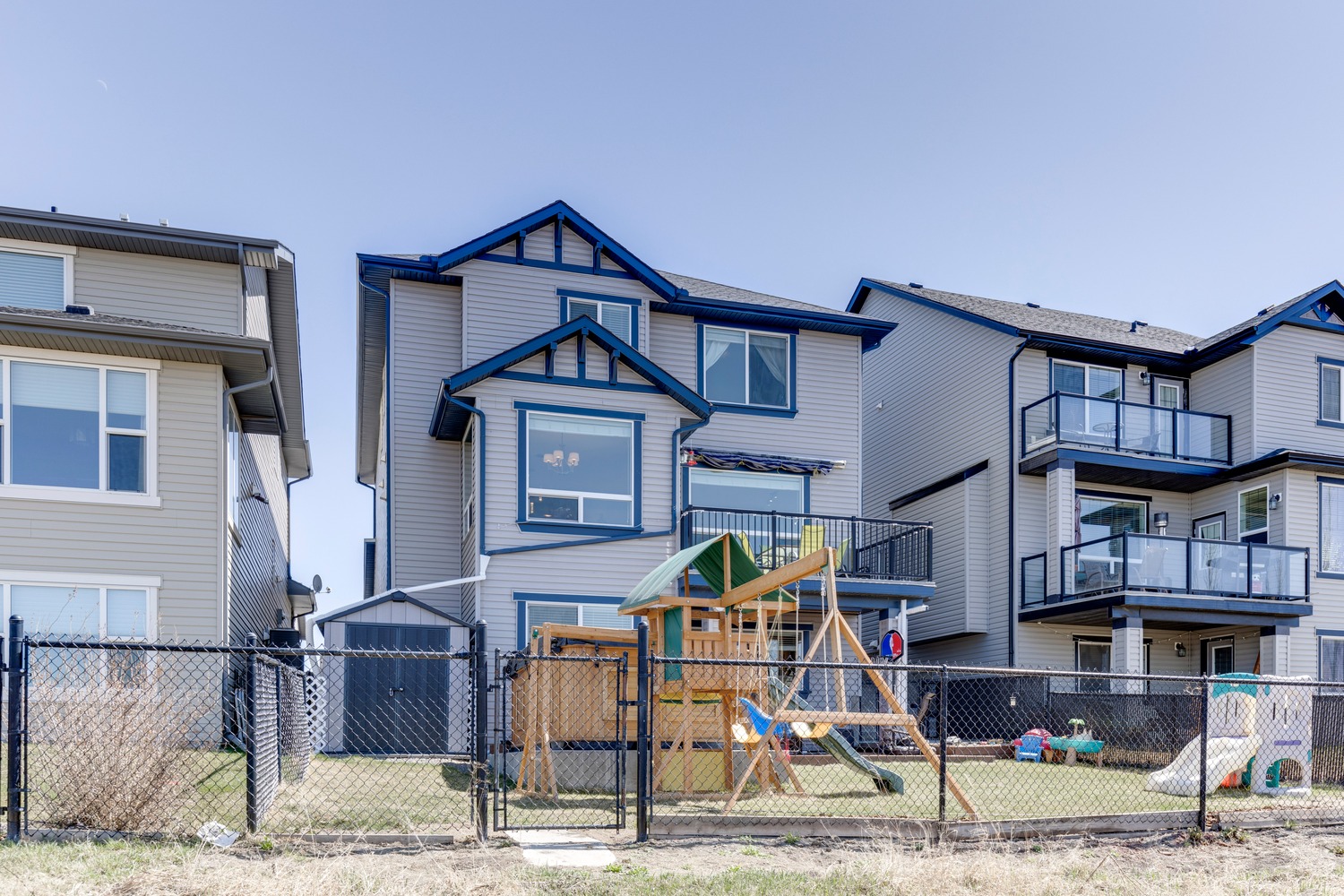
Exterior
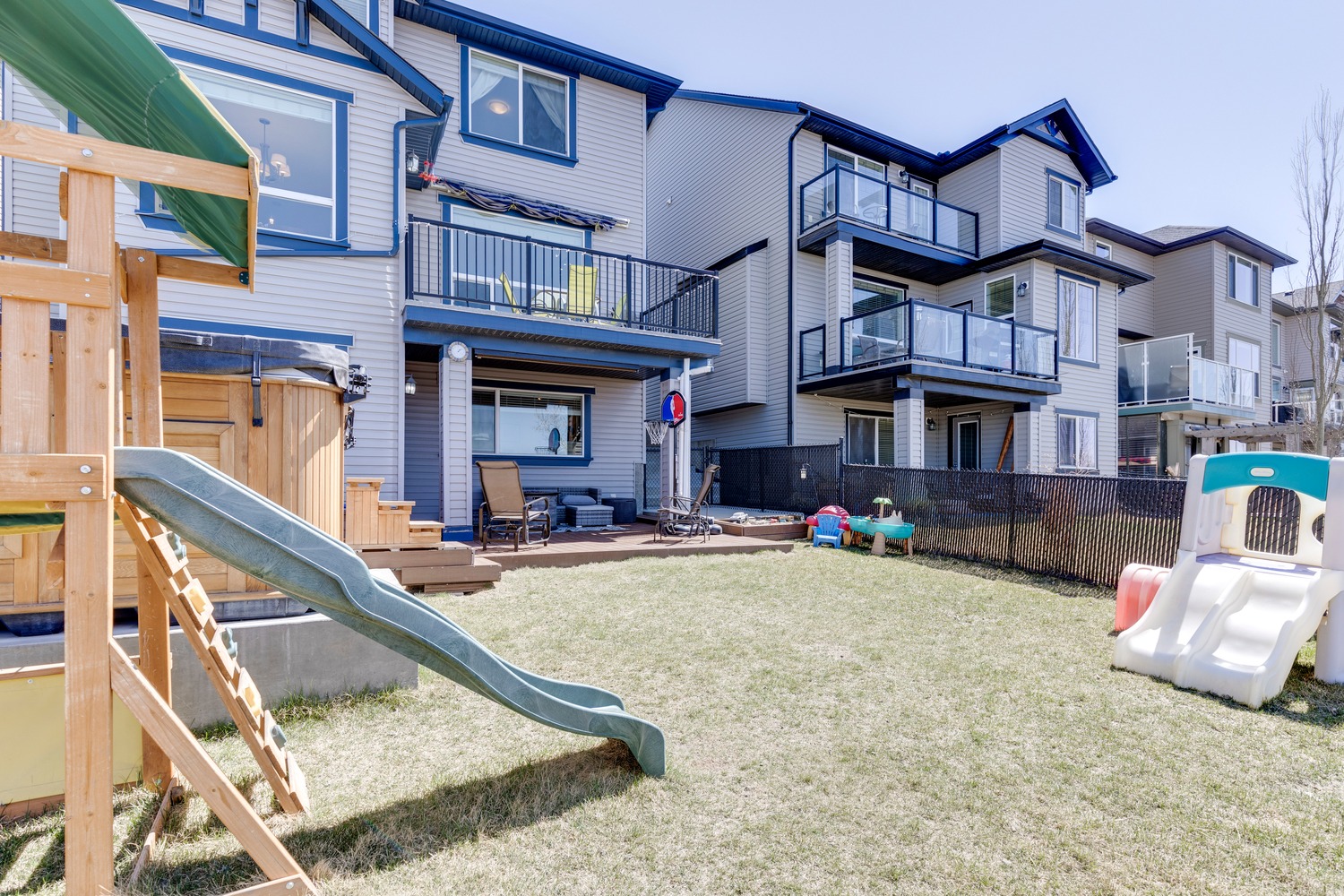
Exterior
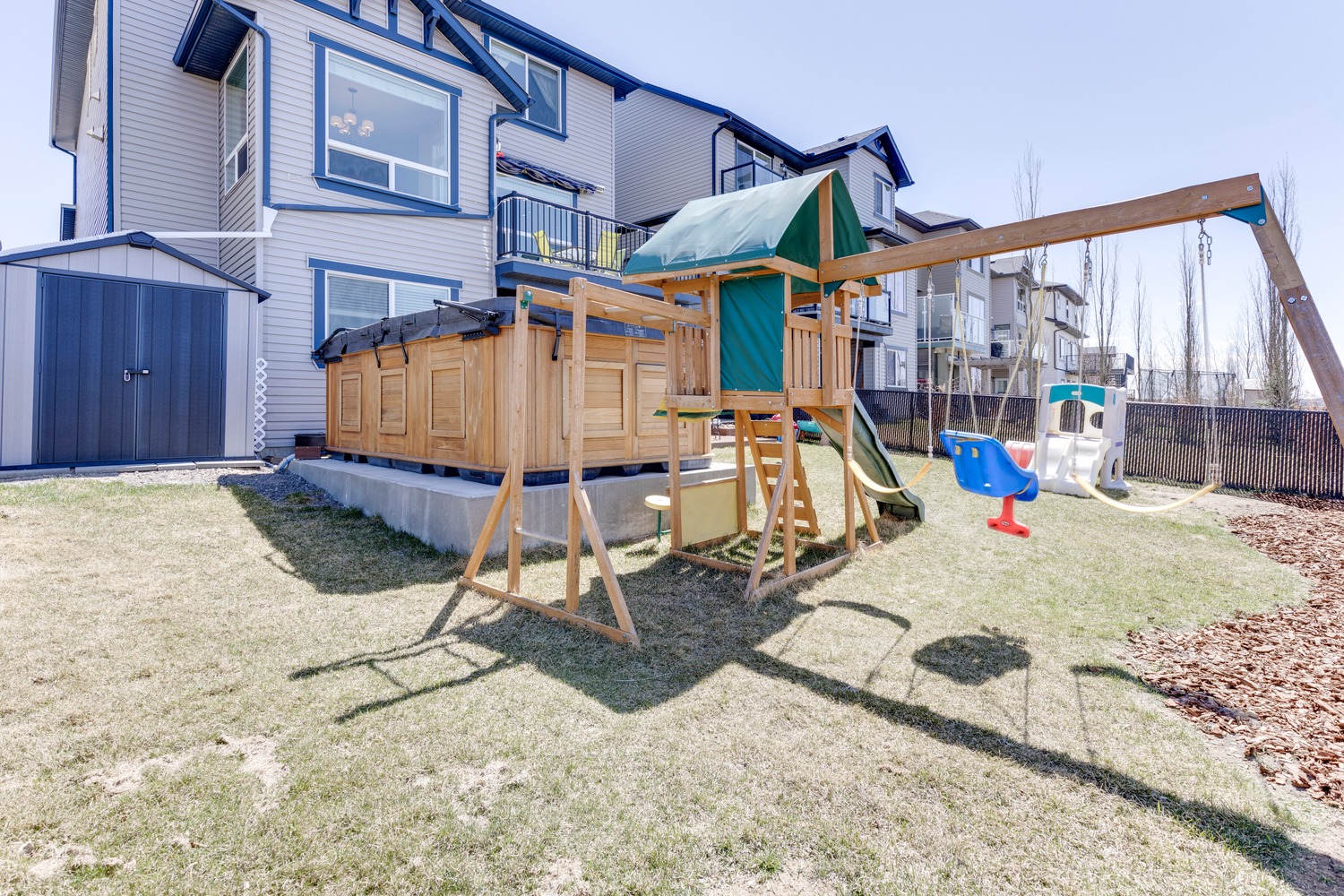
Exterior
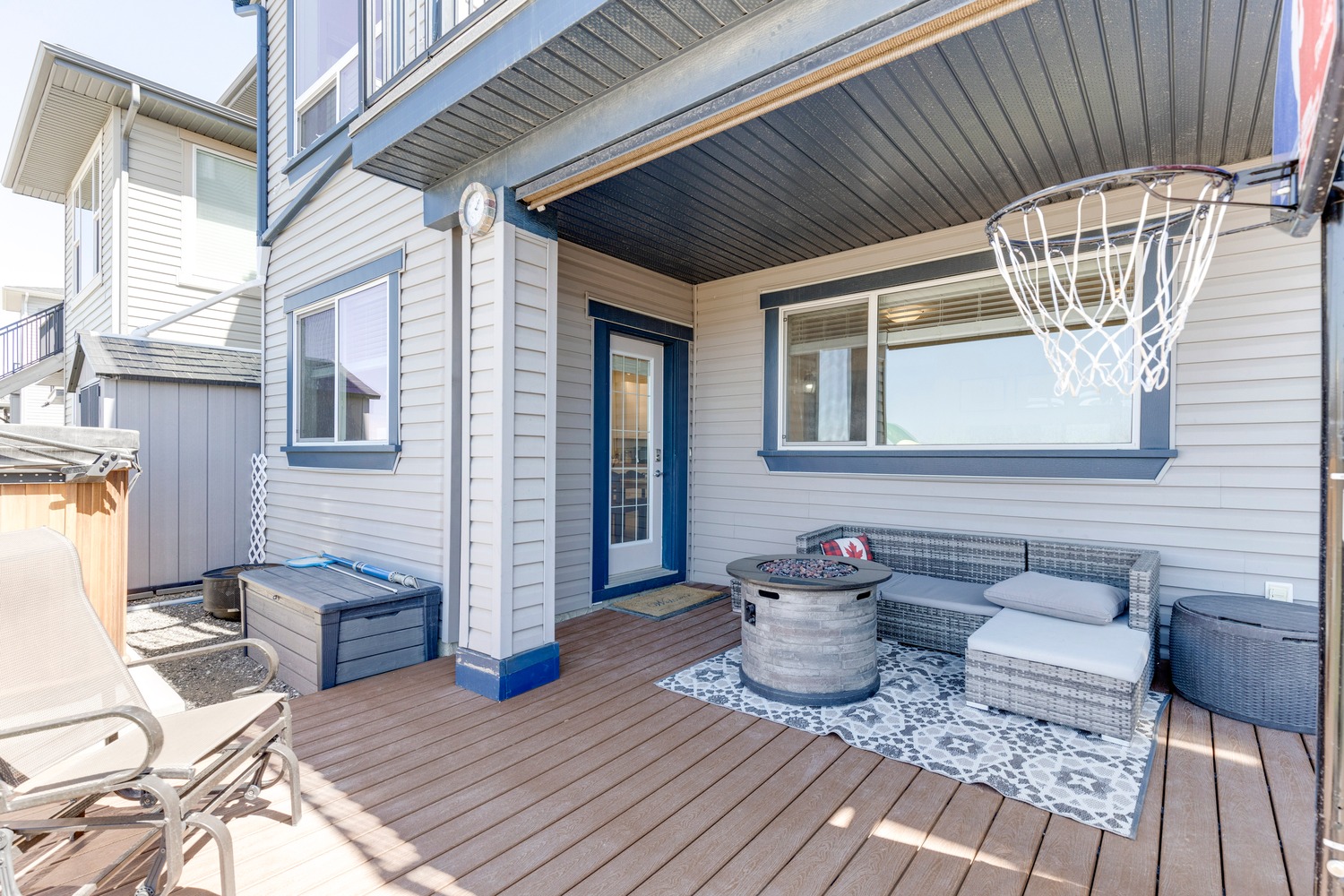
Exterior
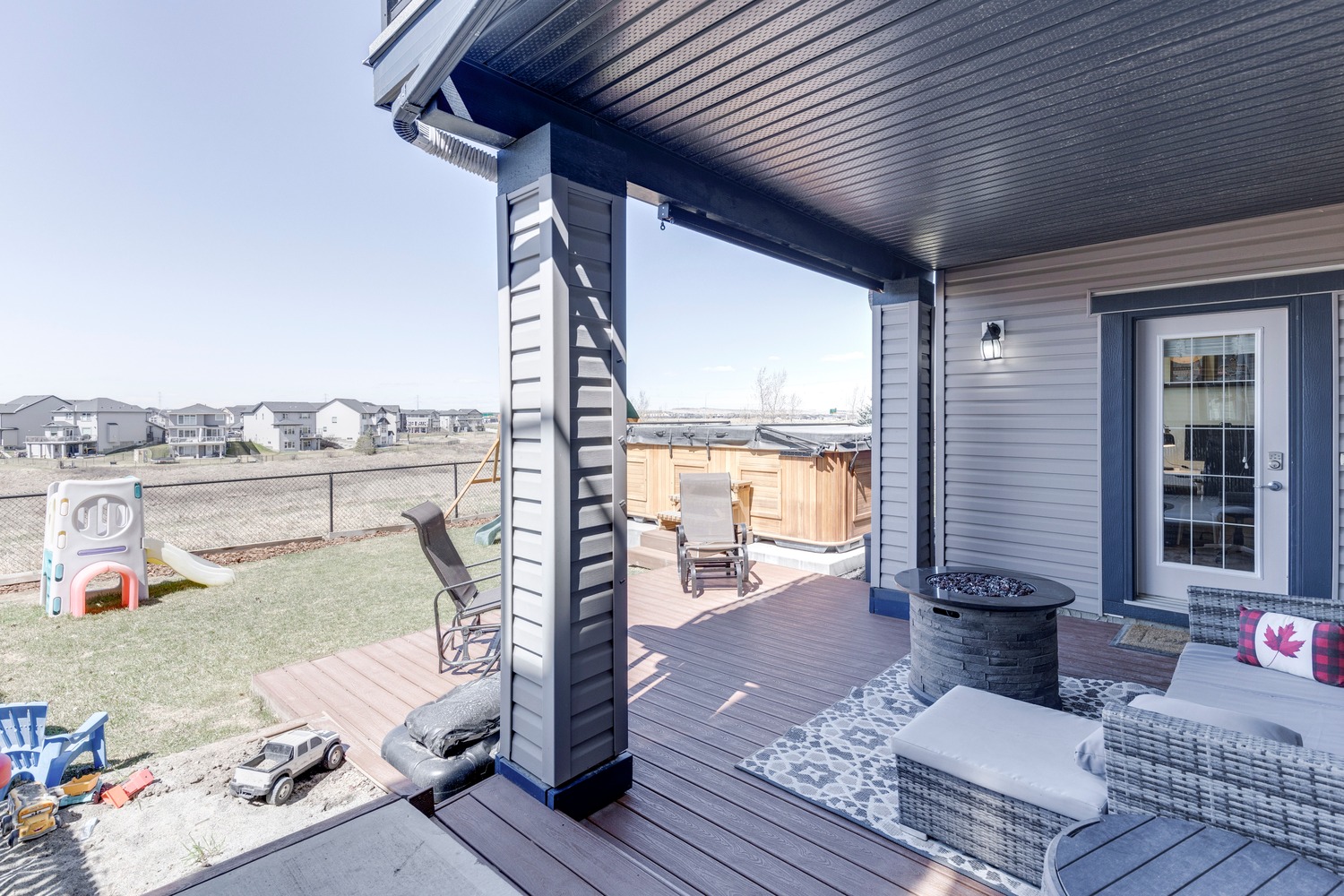
Exterior
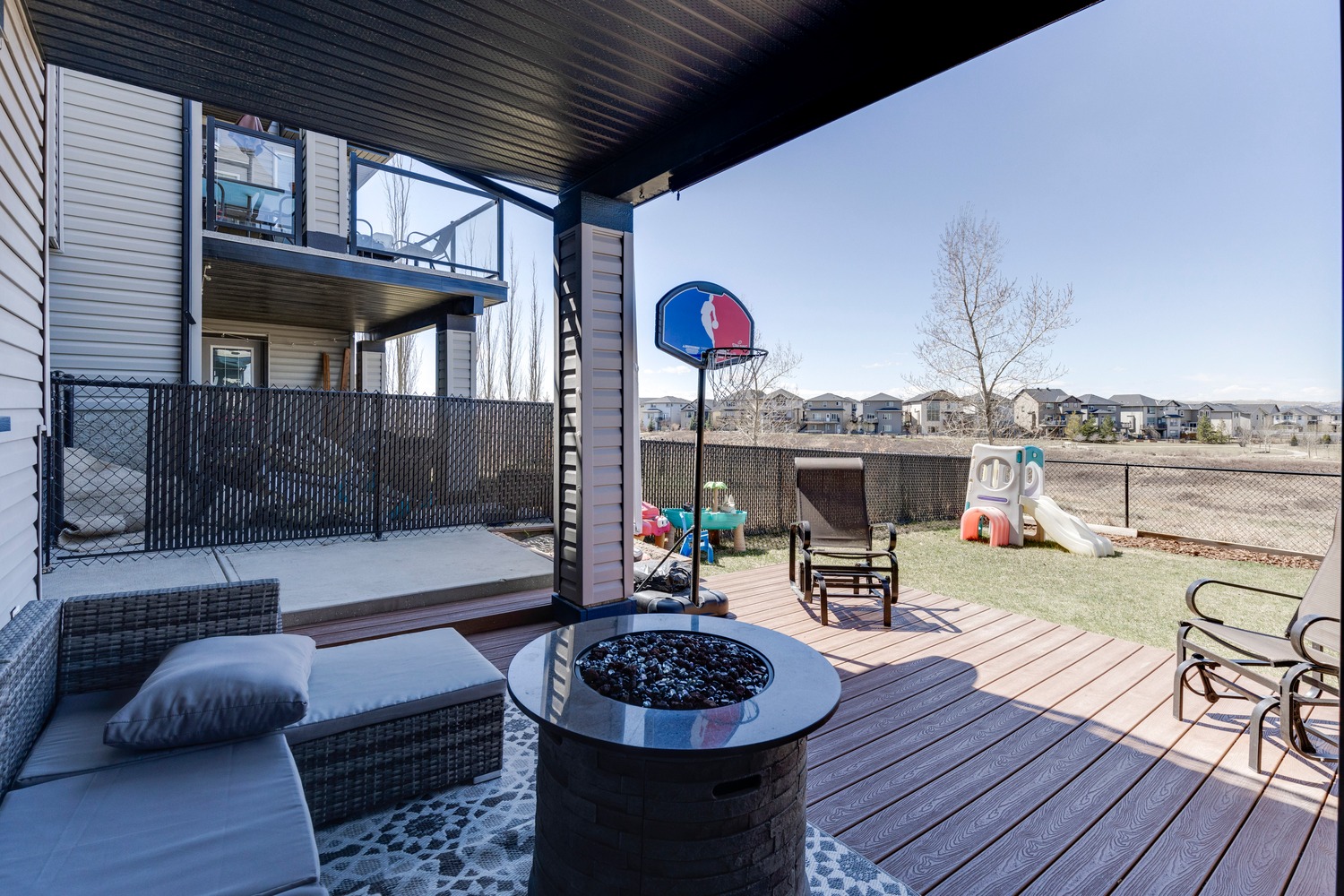
Exterior
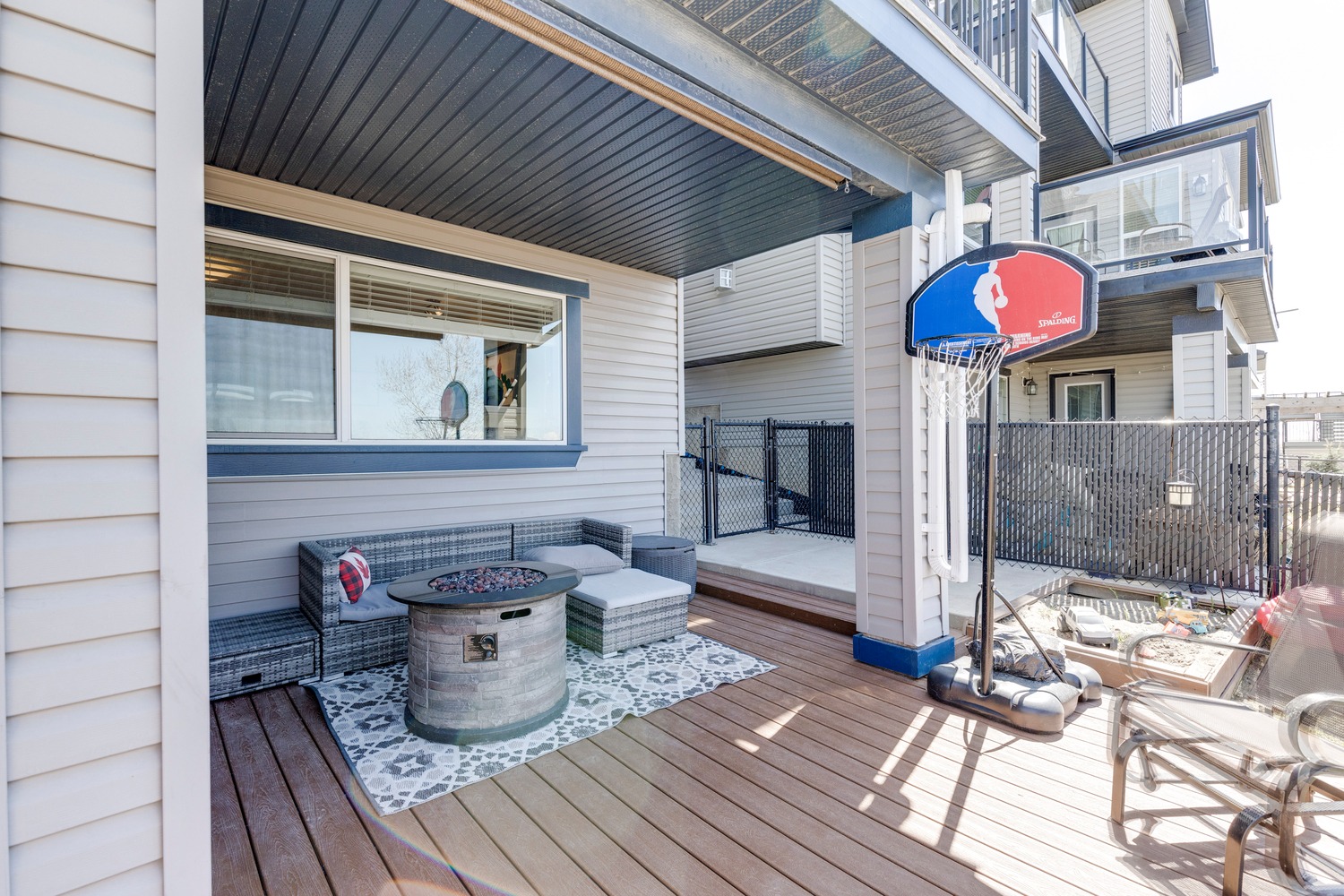
Exterior
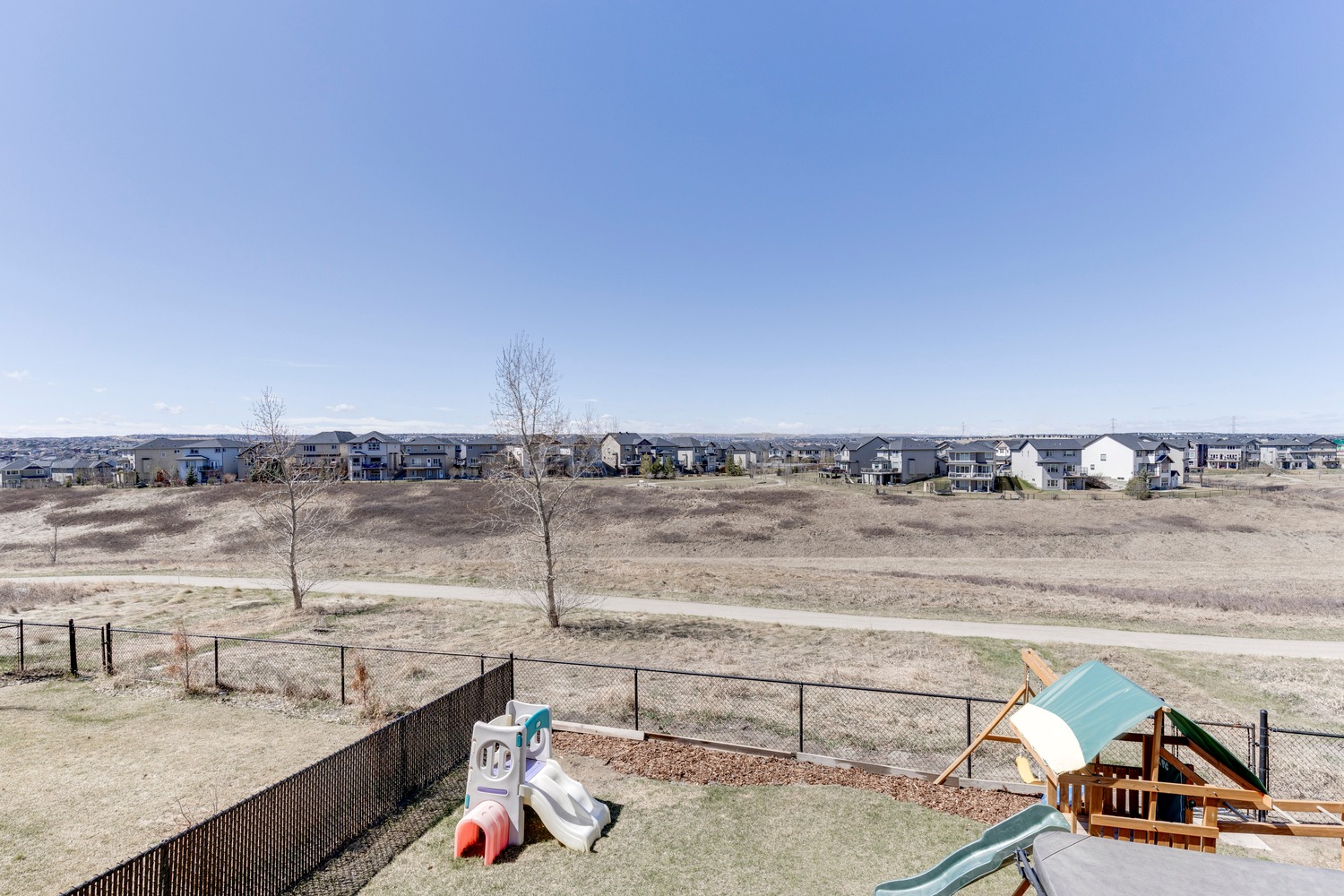
Exterior
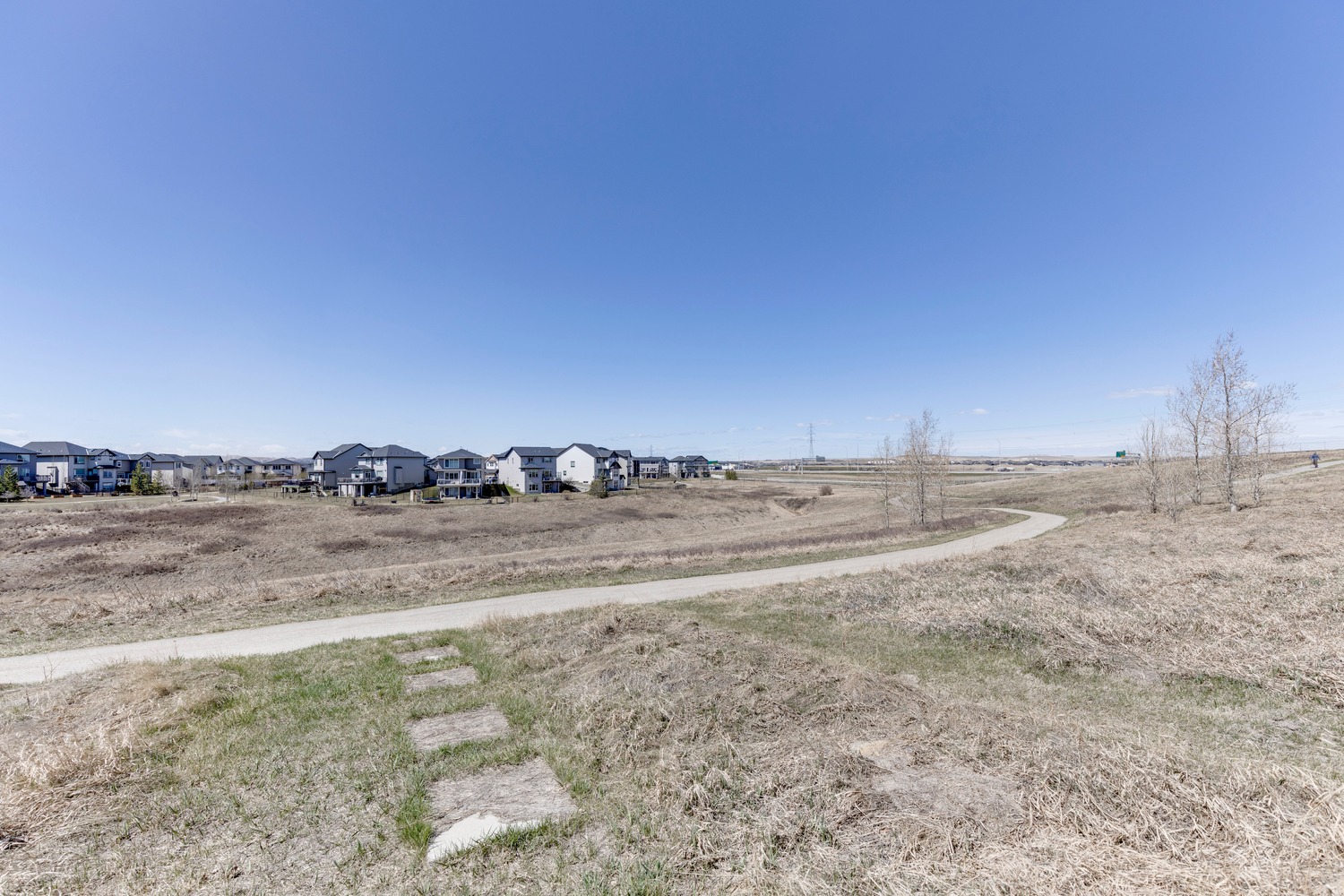
Exterior
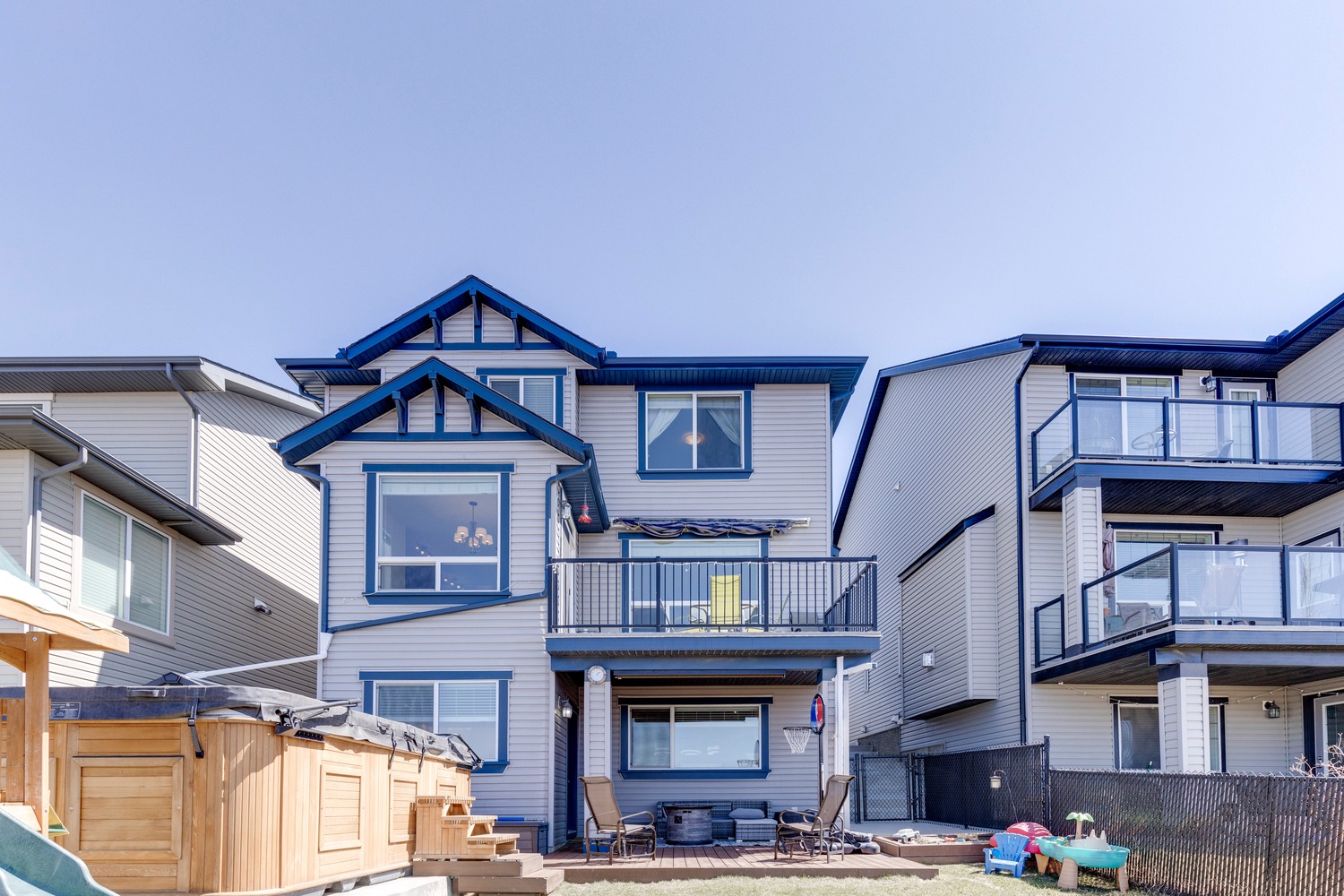
Exterior
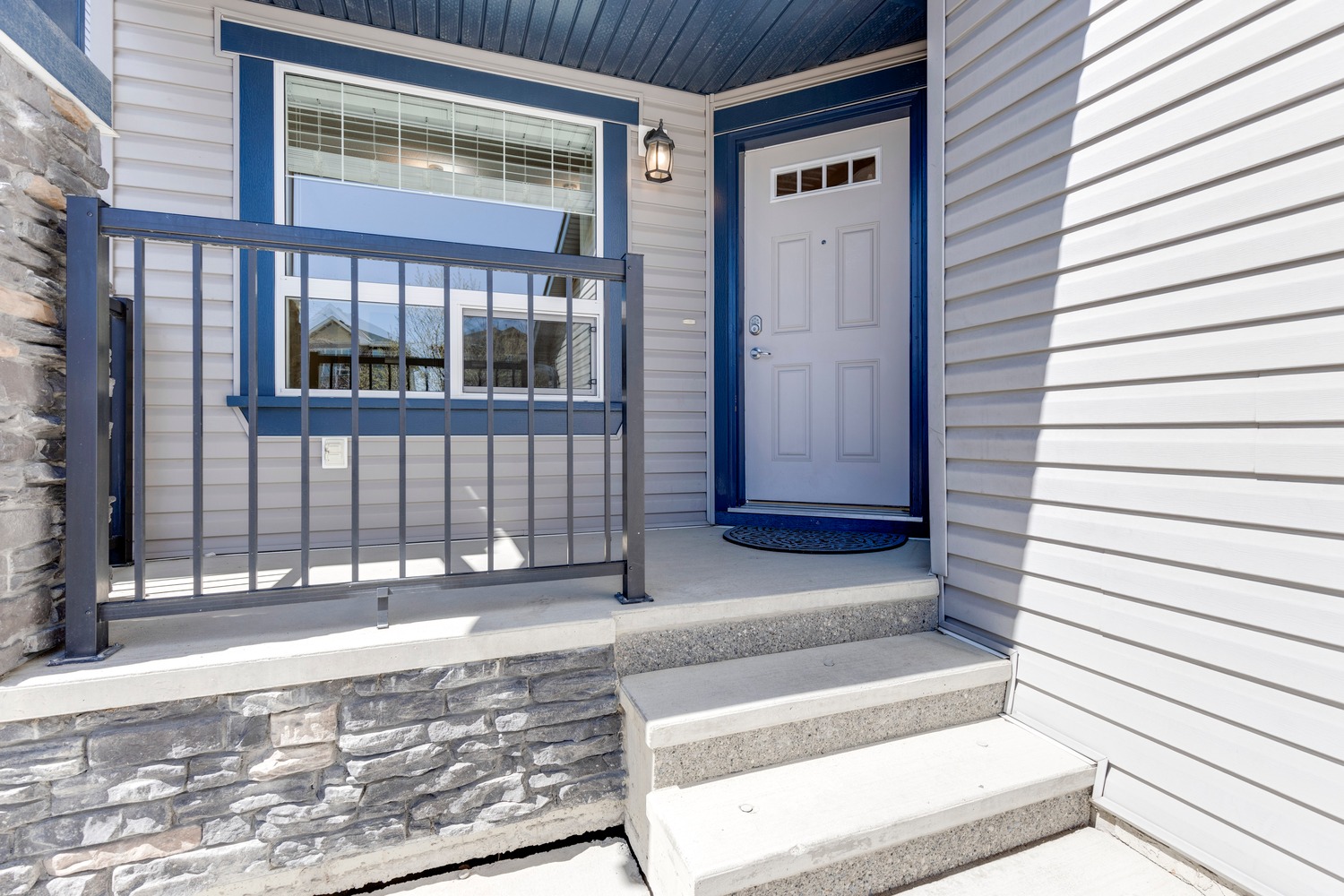
Exterior
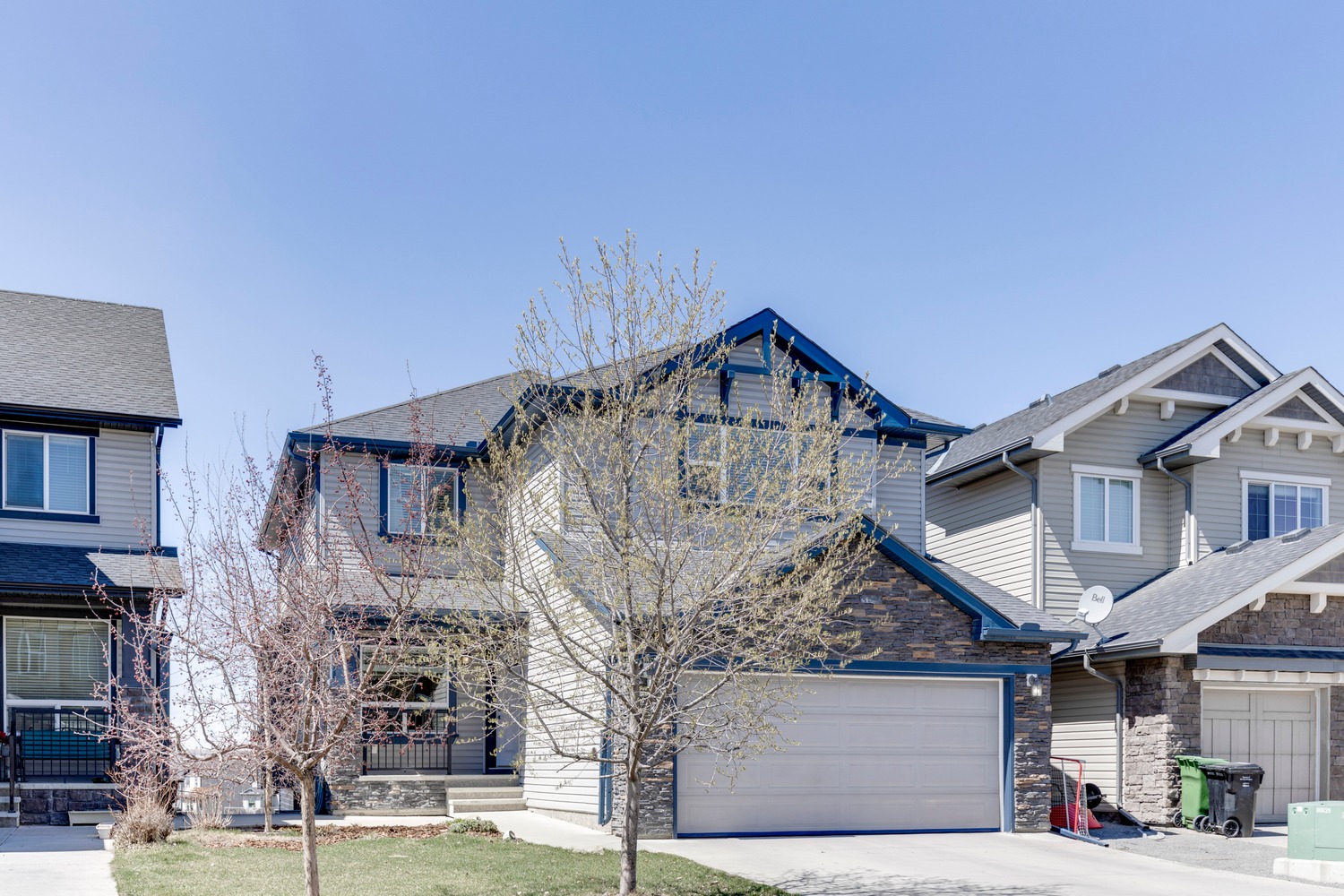
Exterior
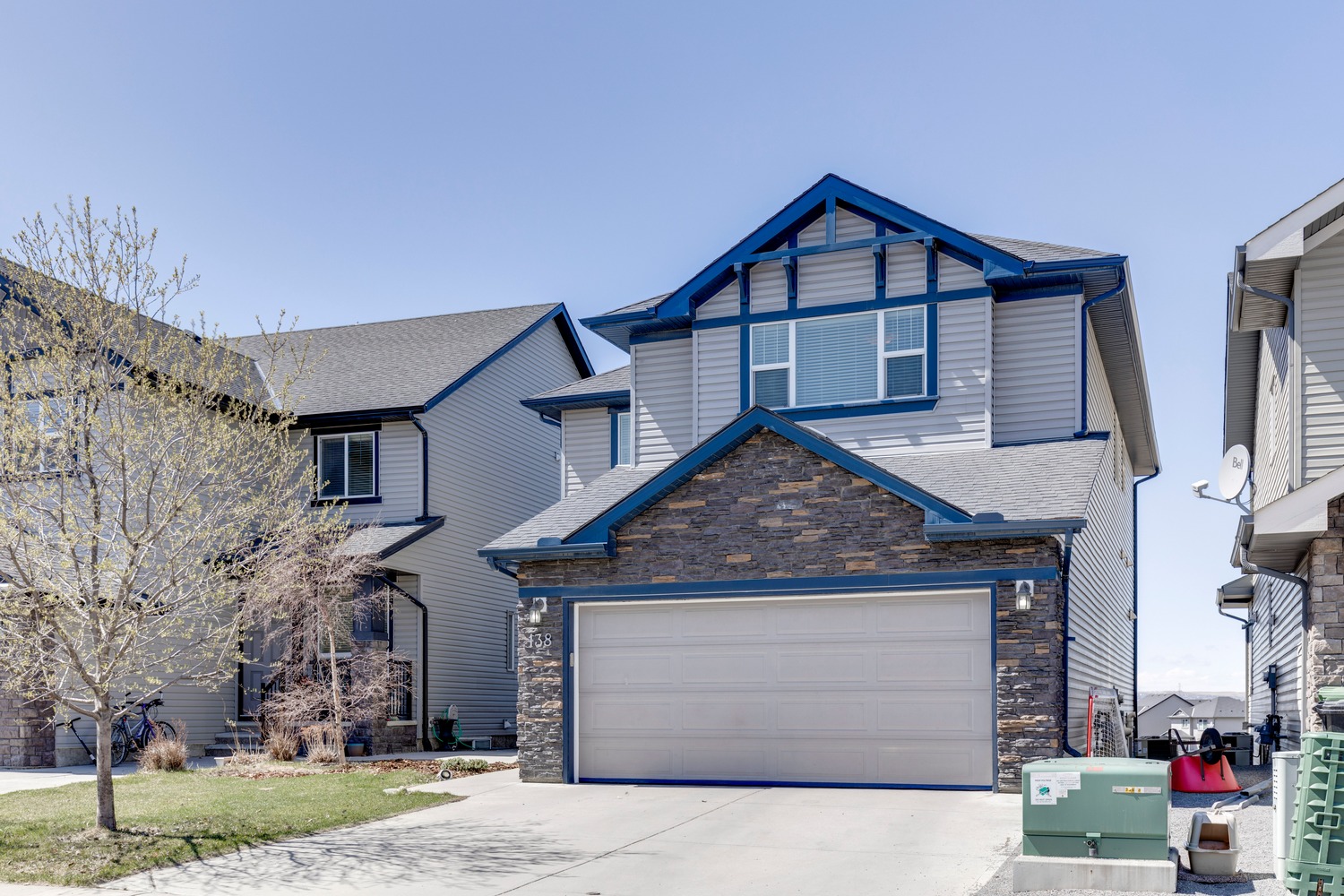
Exterior
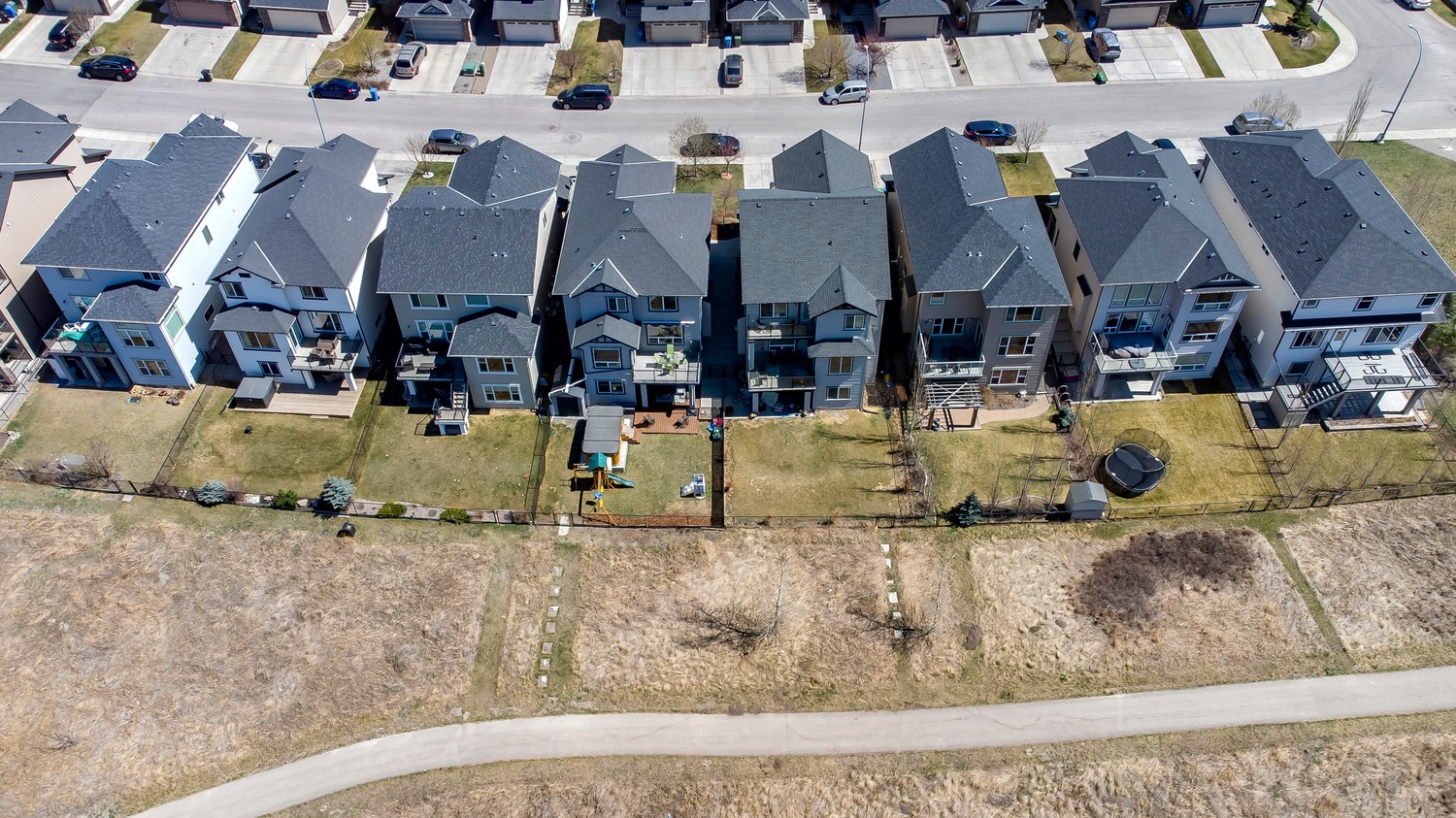
Exterior
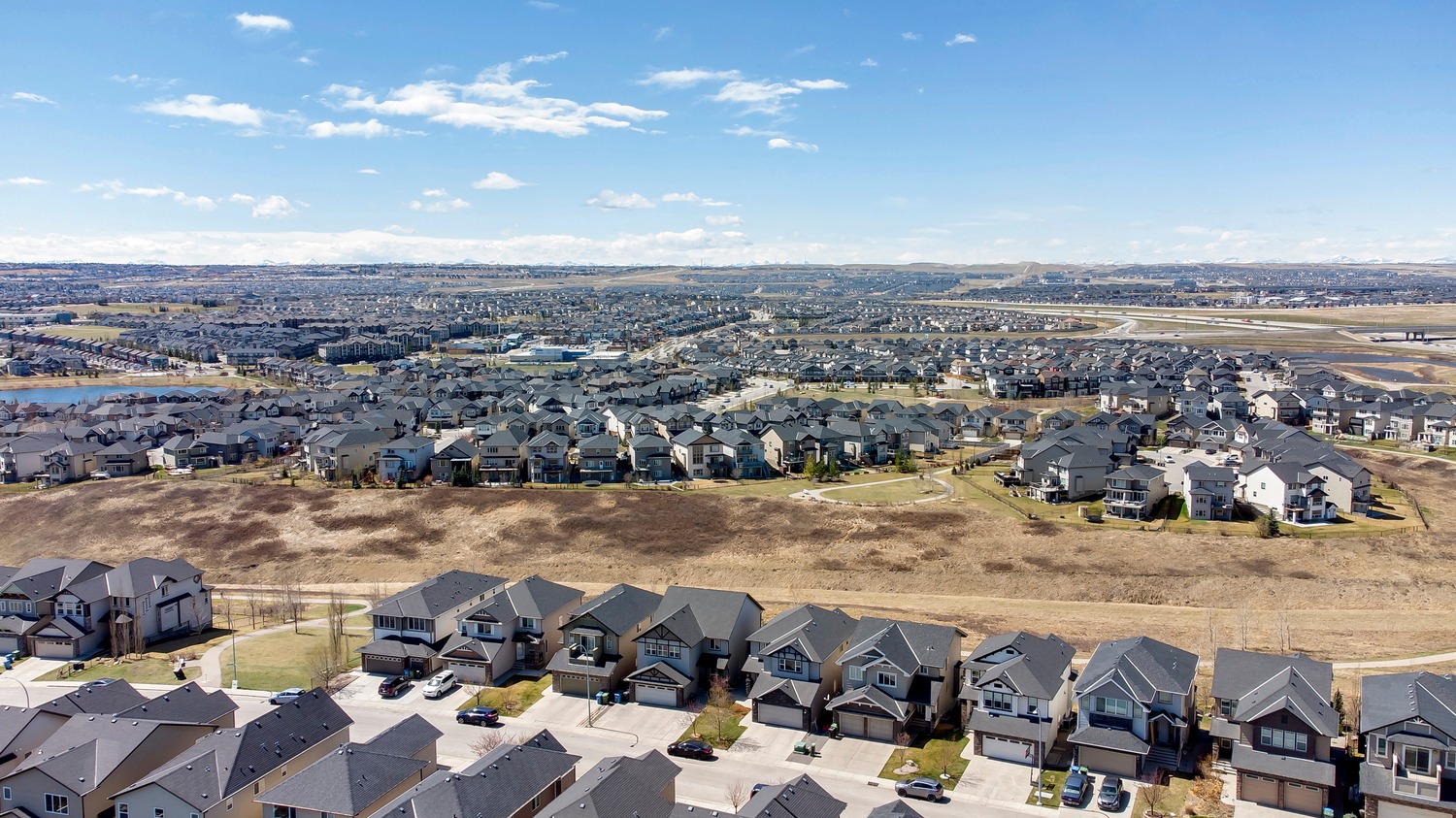
Exterior
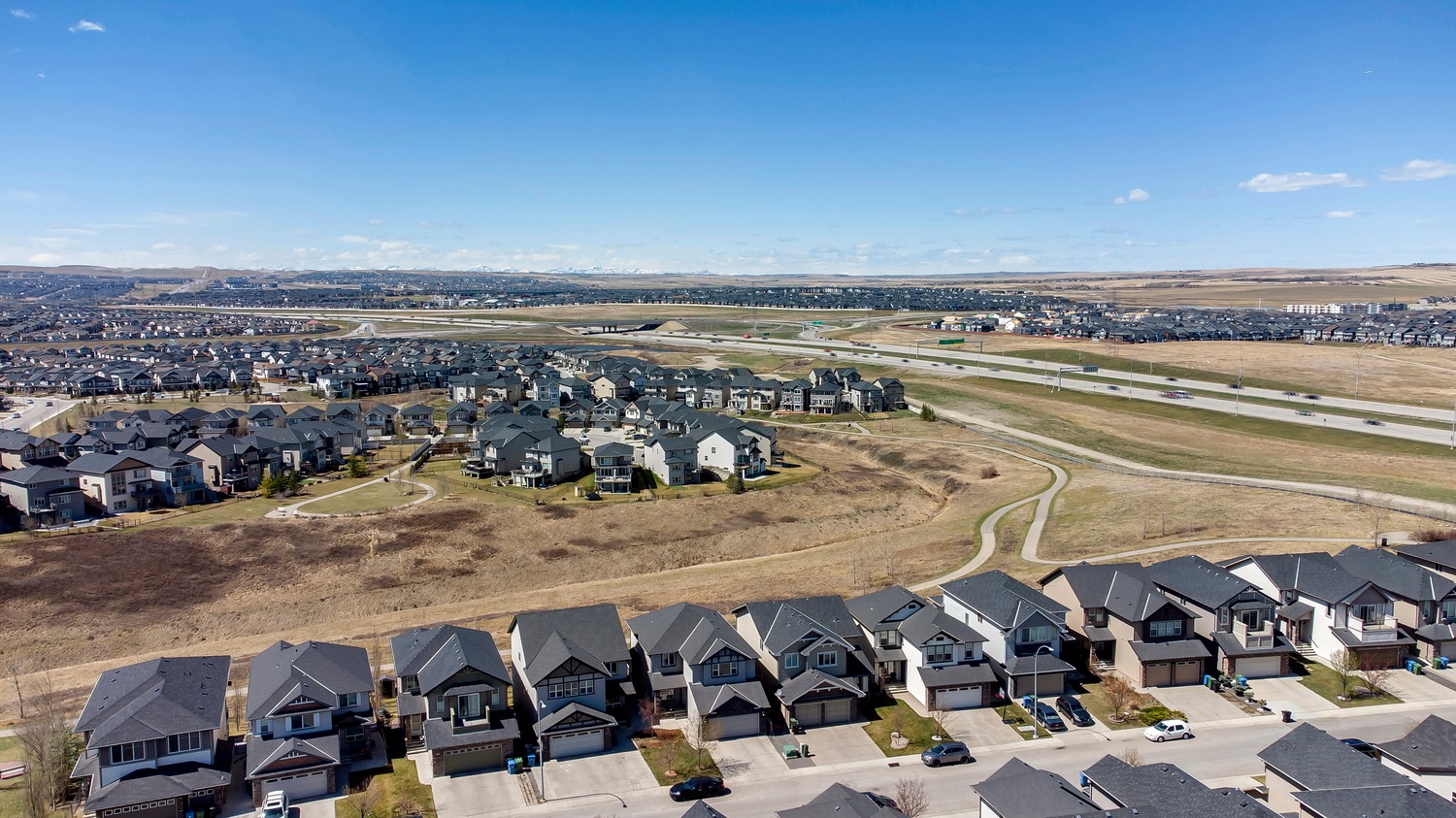
Exterior
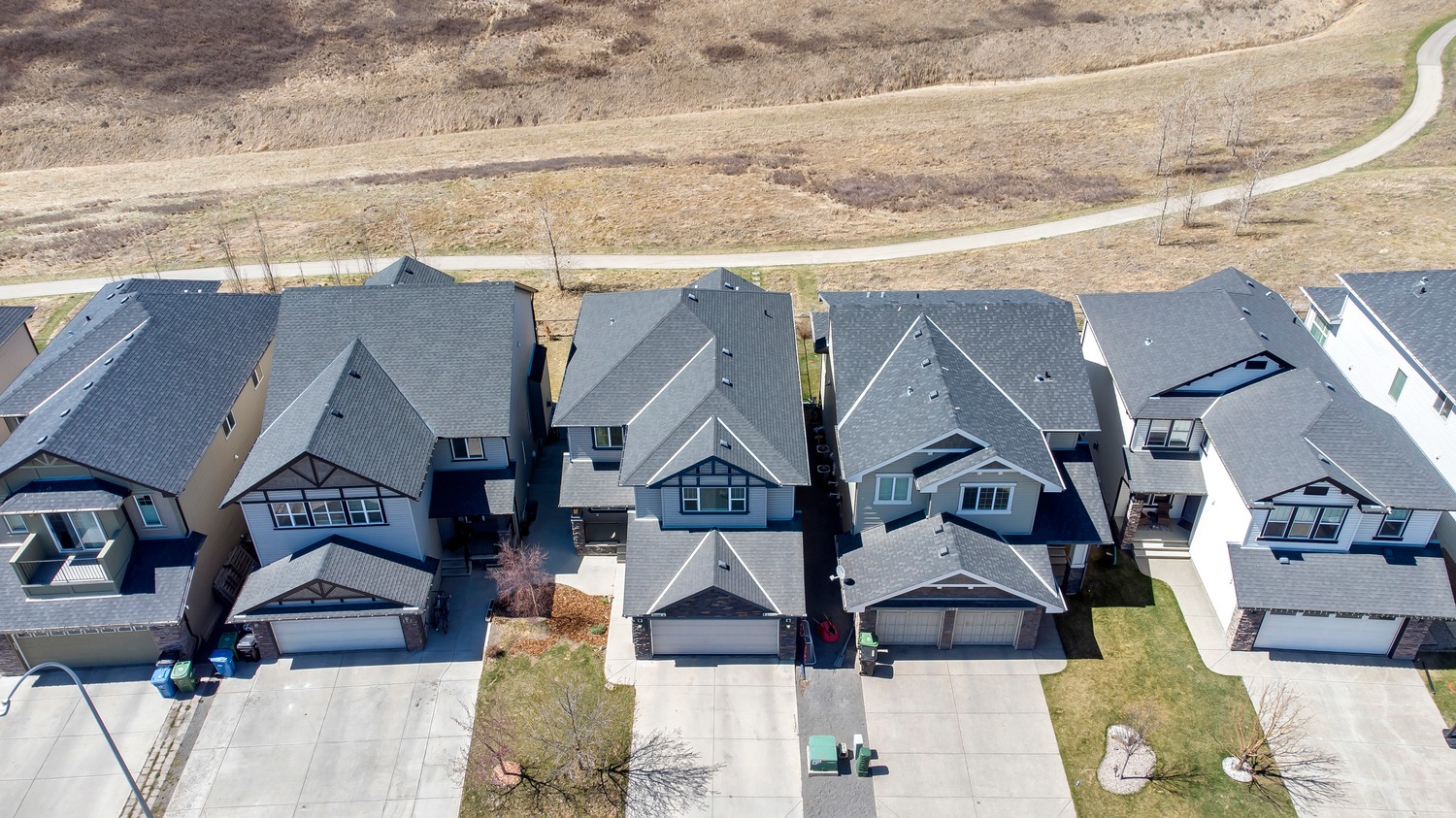
Exterior
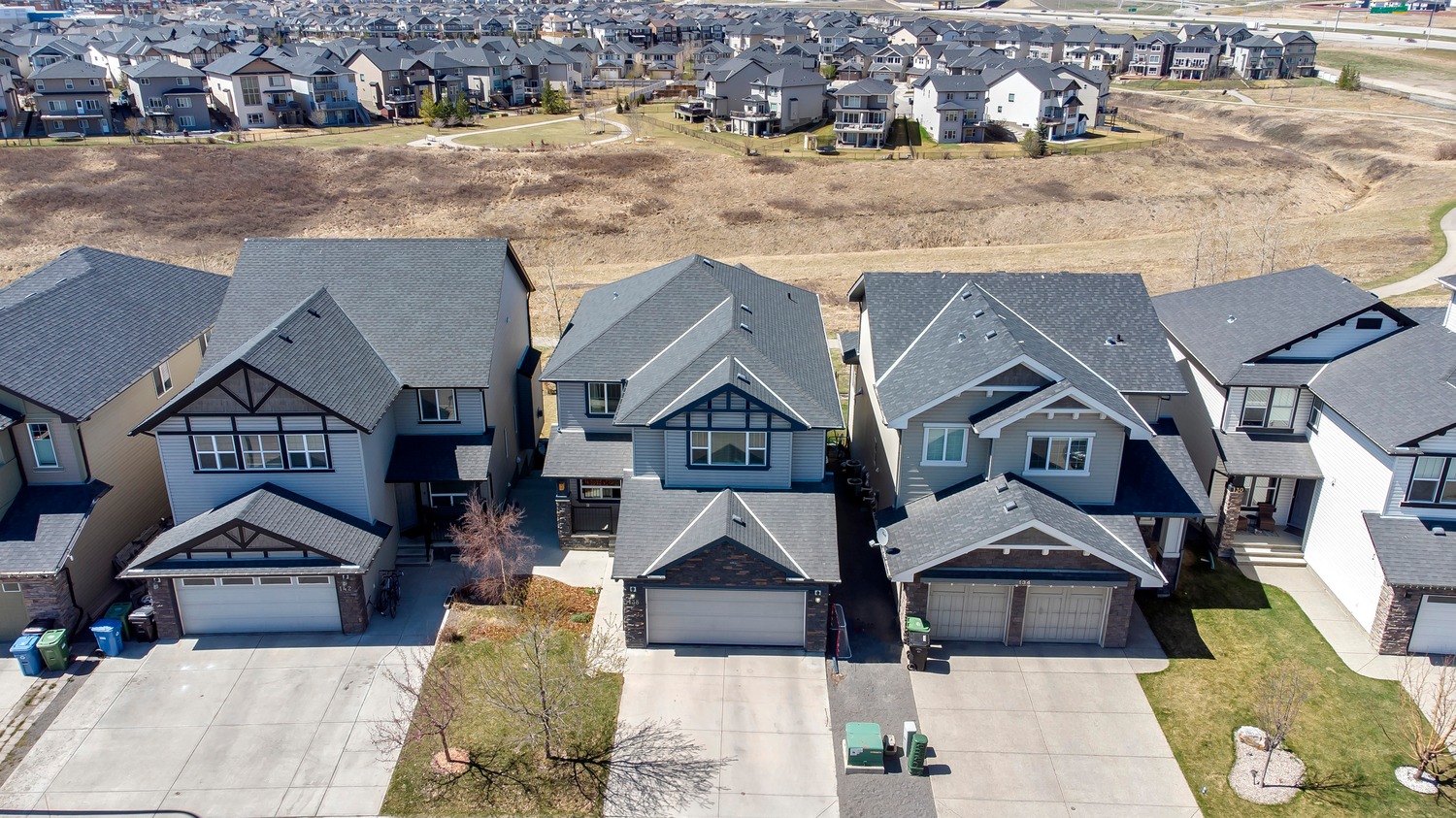
Exterior
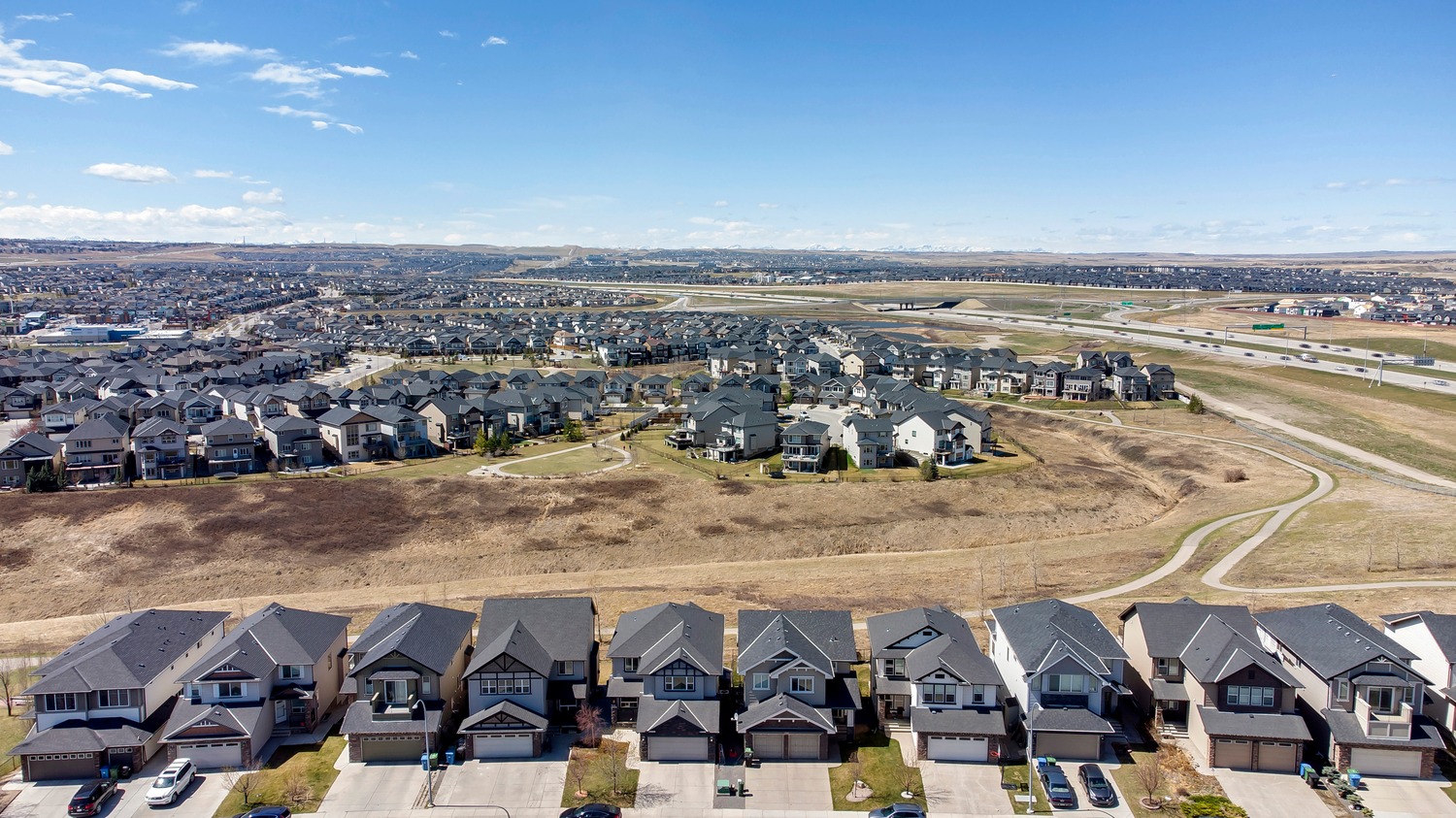
Exterior
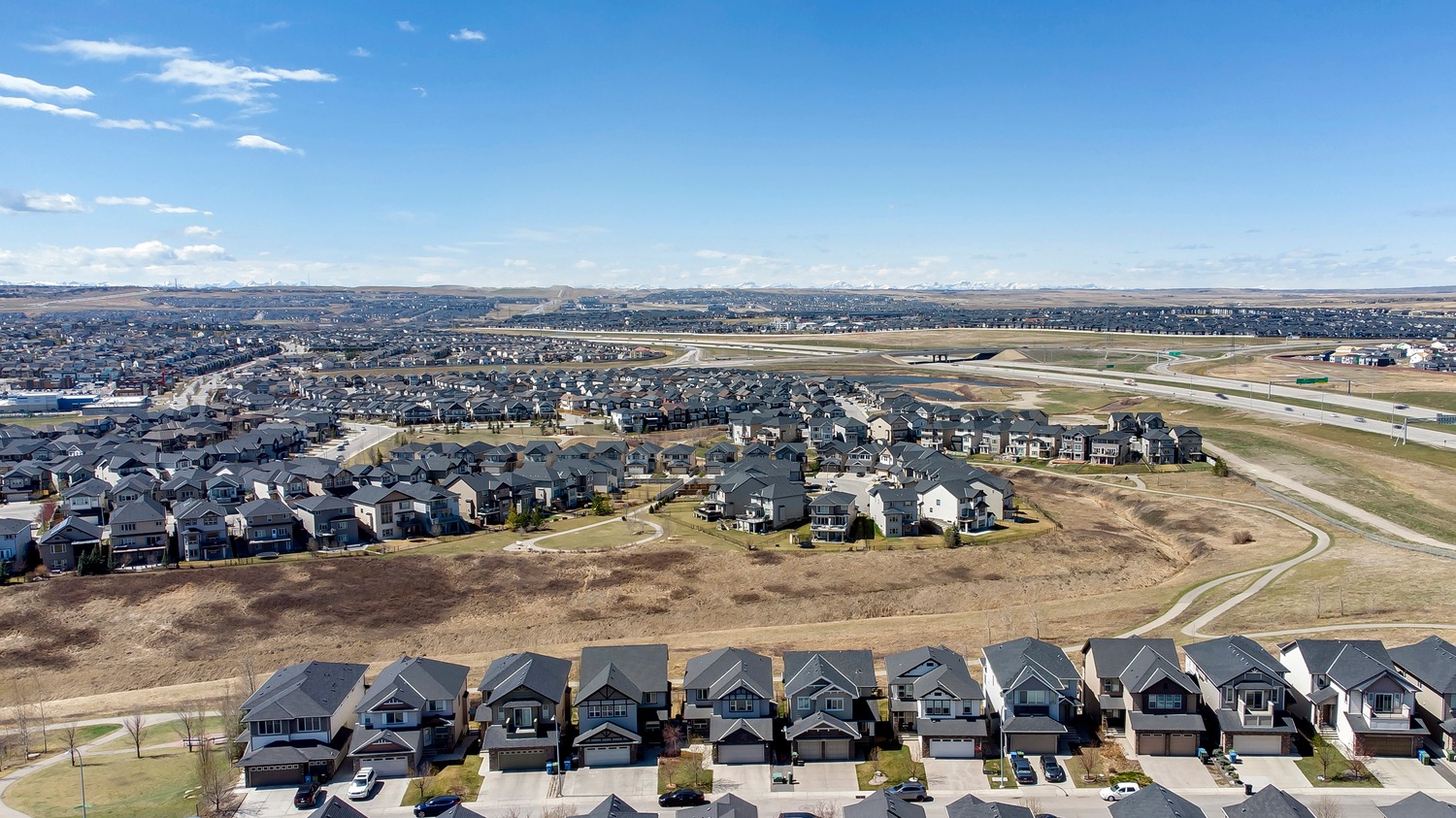
Exterior
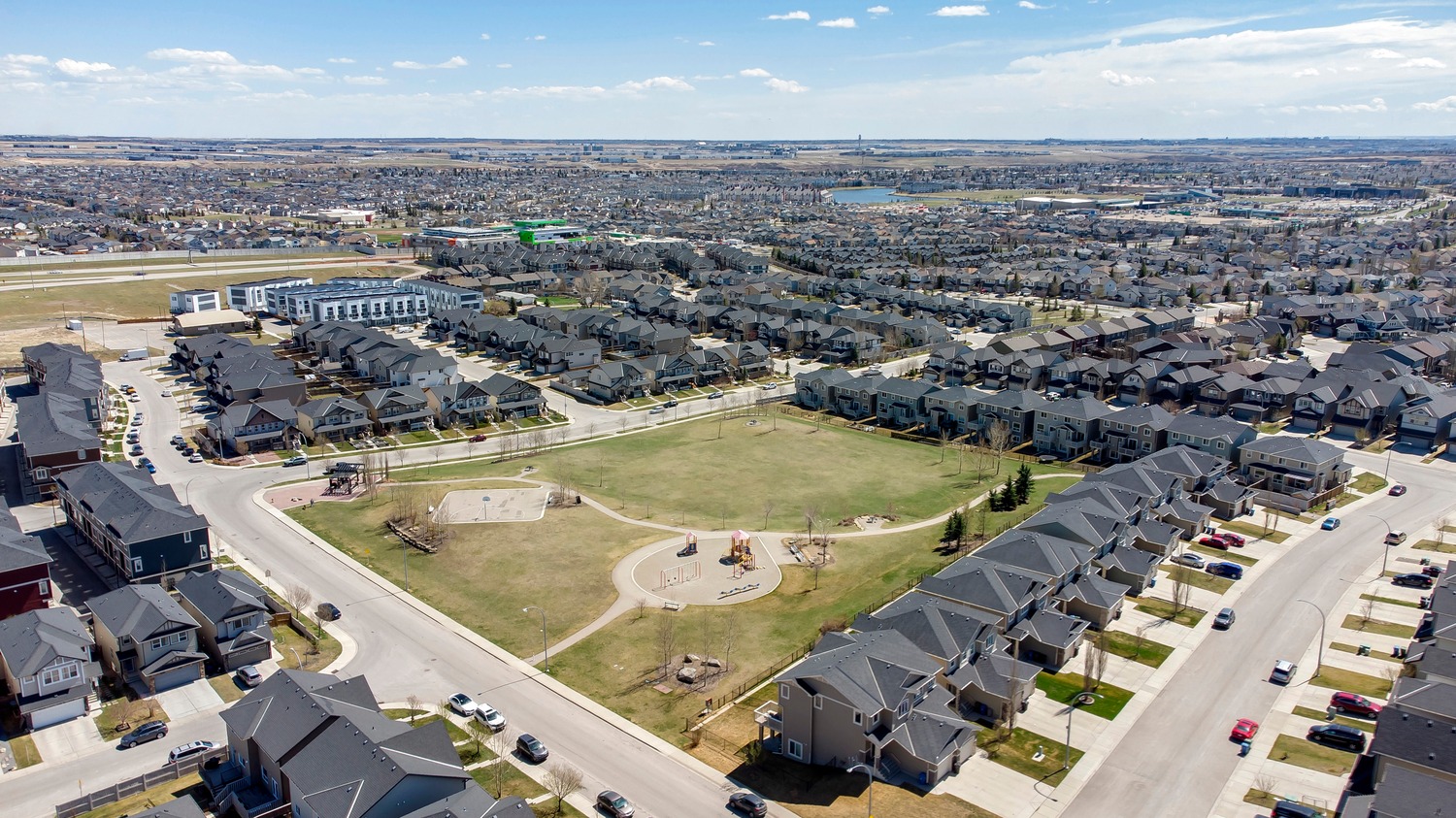
Exterior
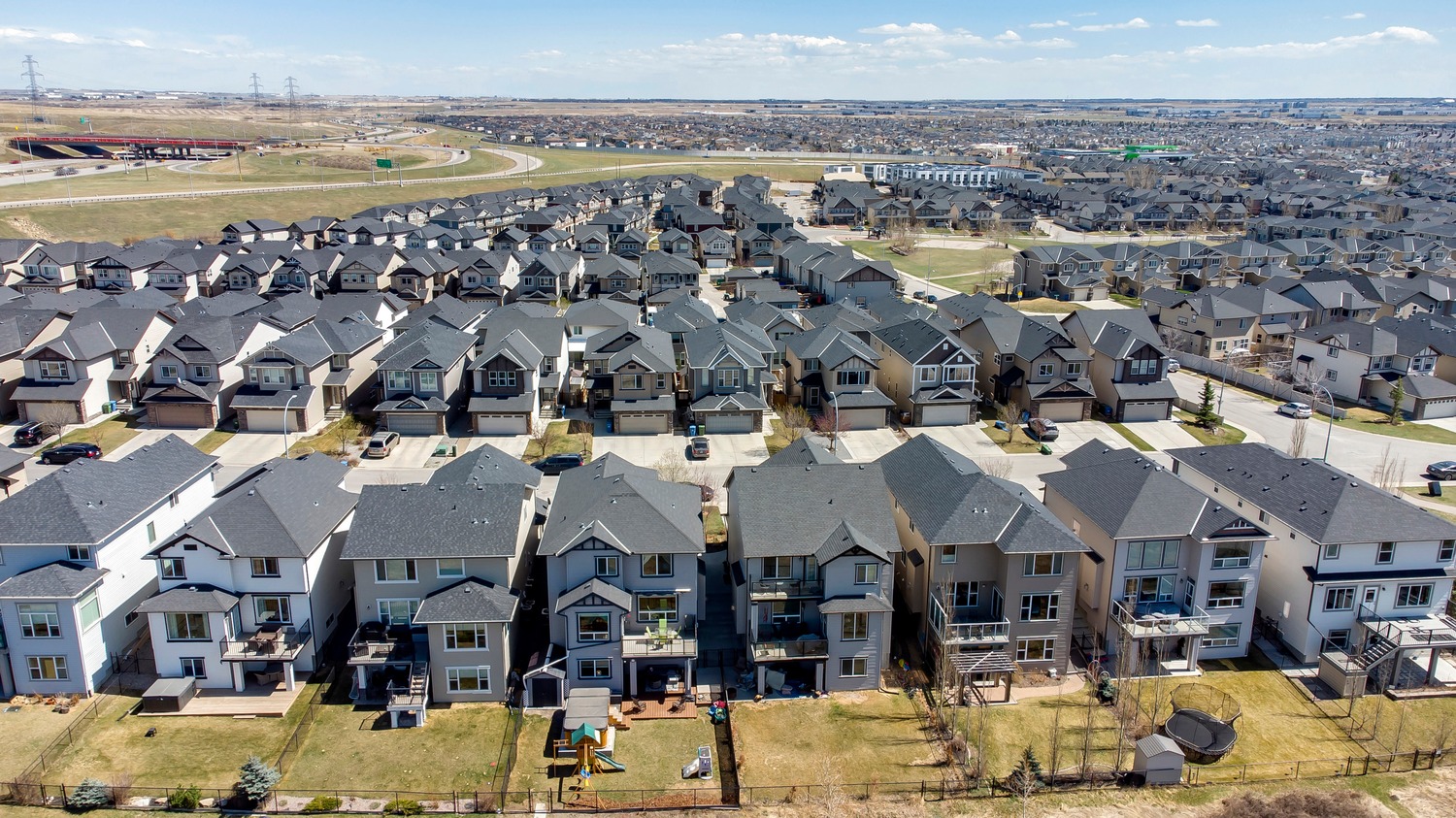
Exterior
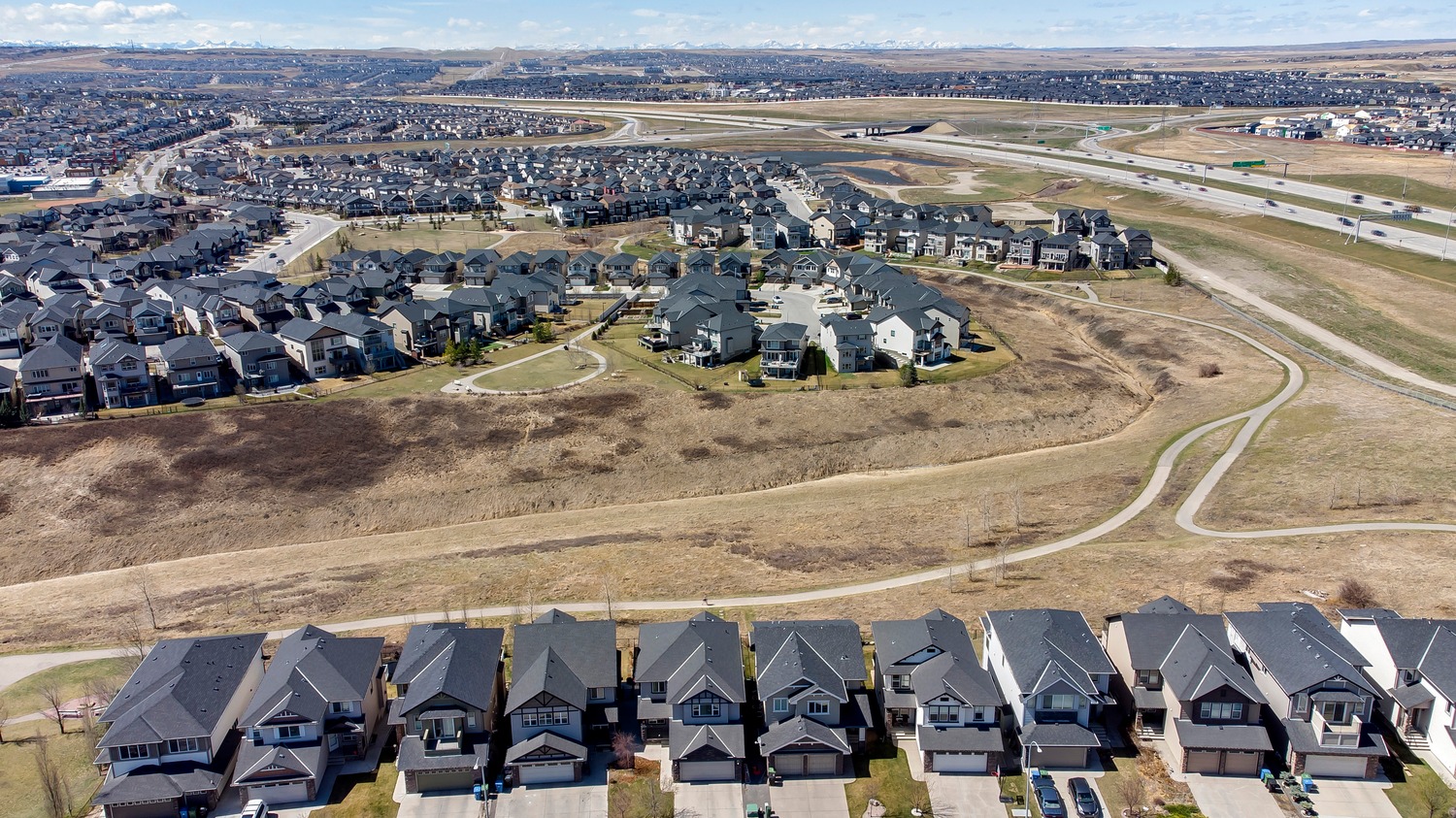
Exterior
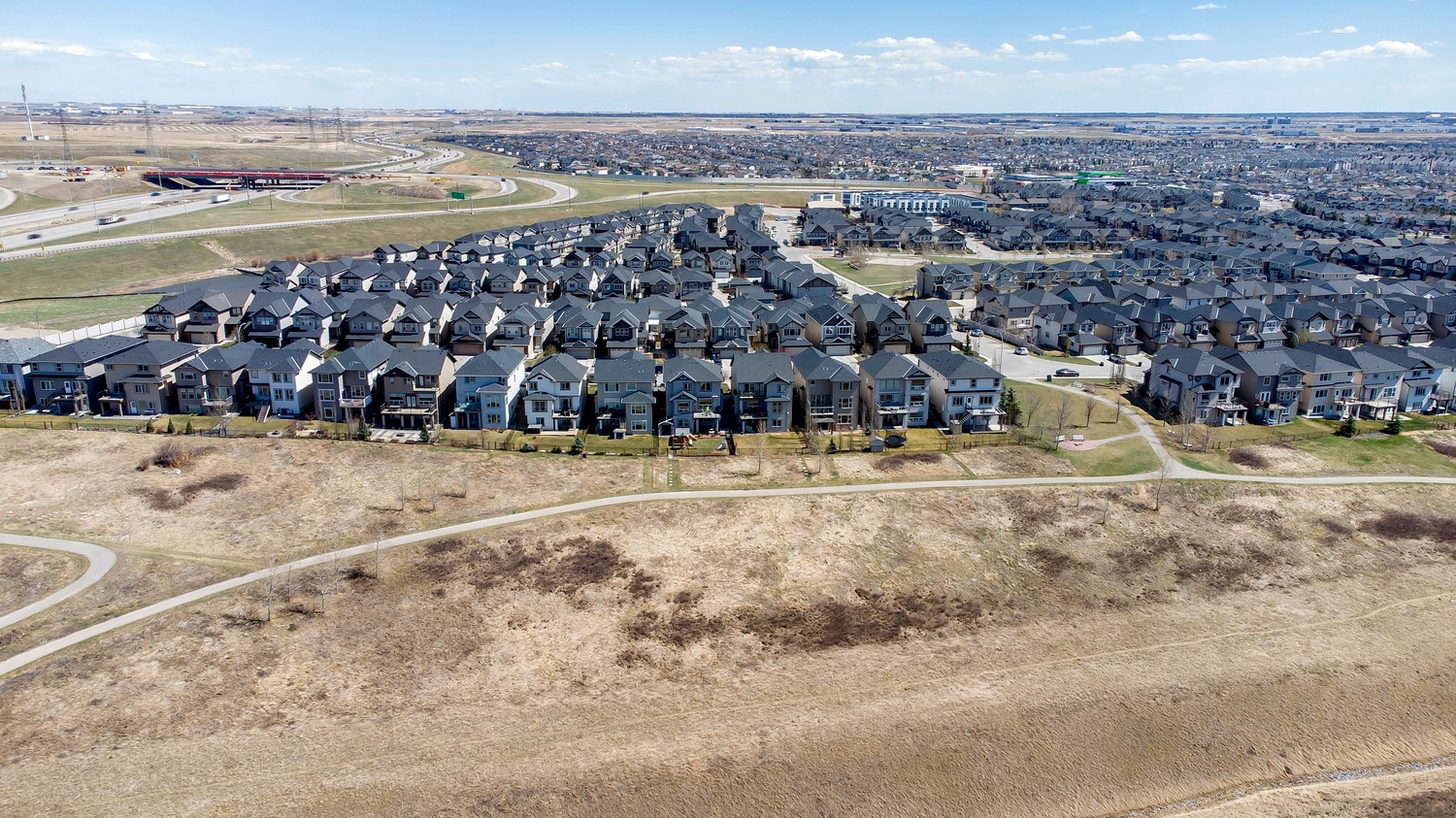
Exterior
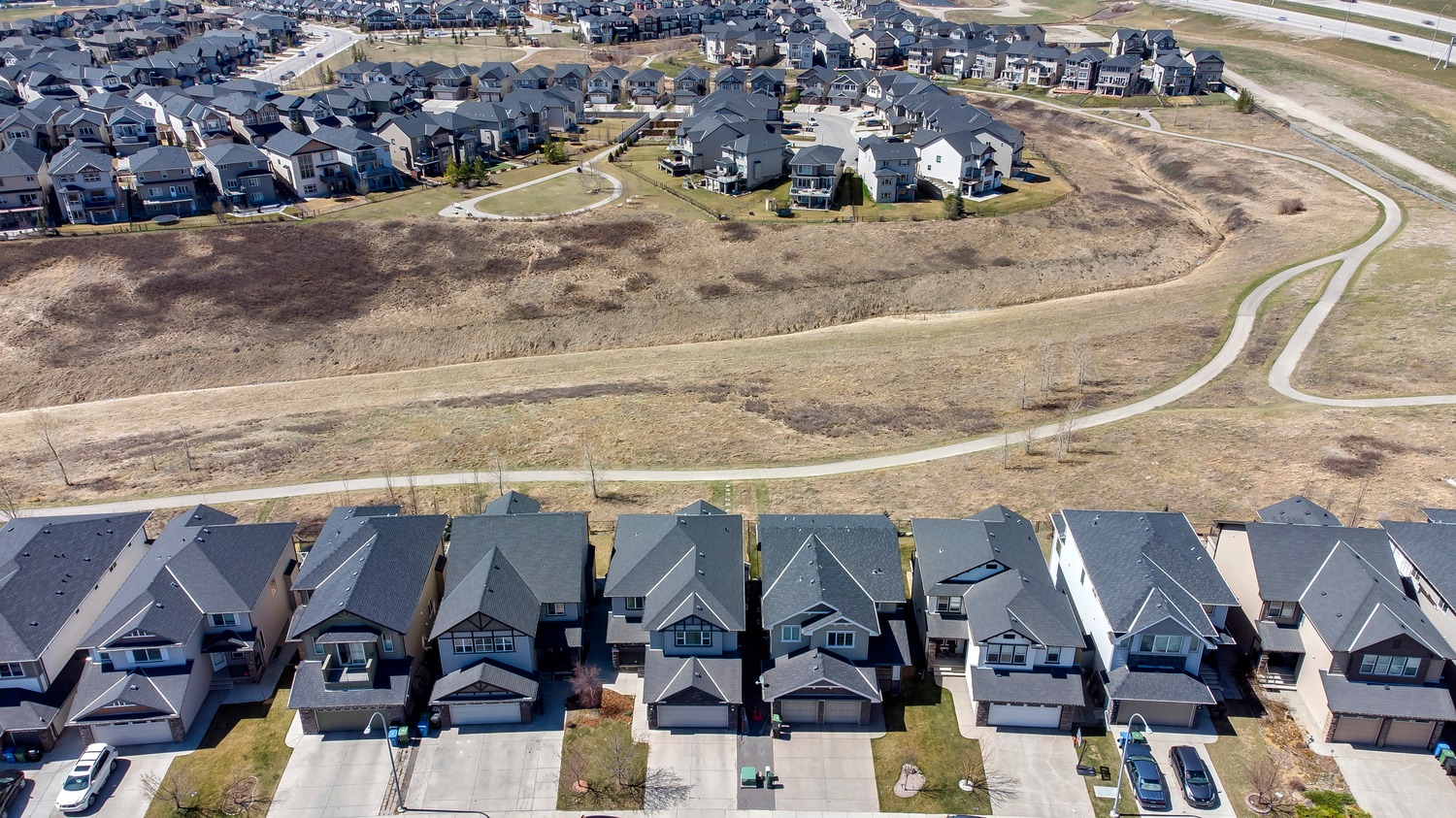
Living Room
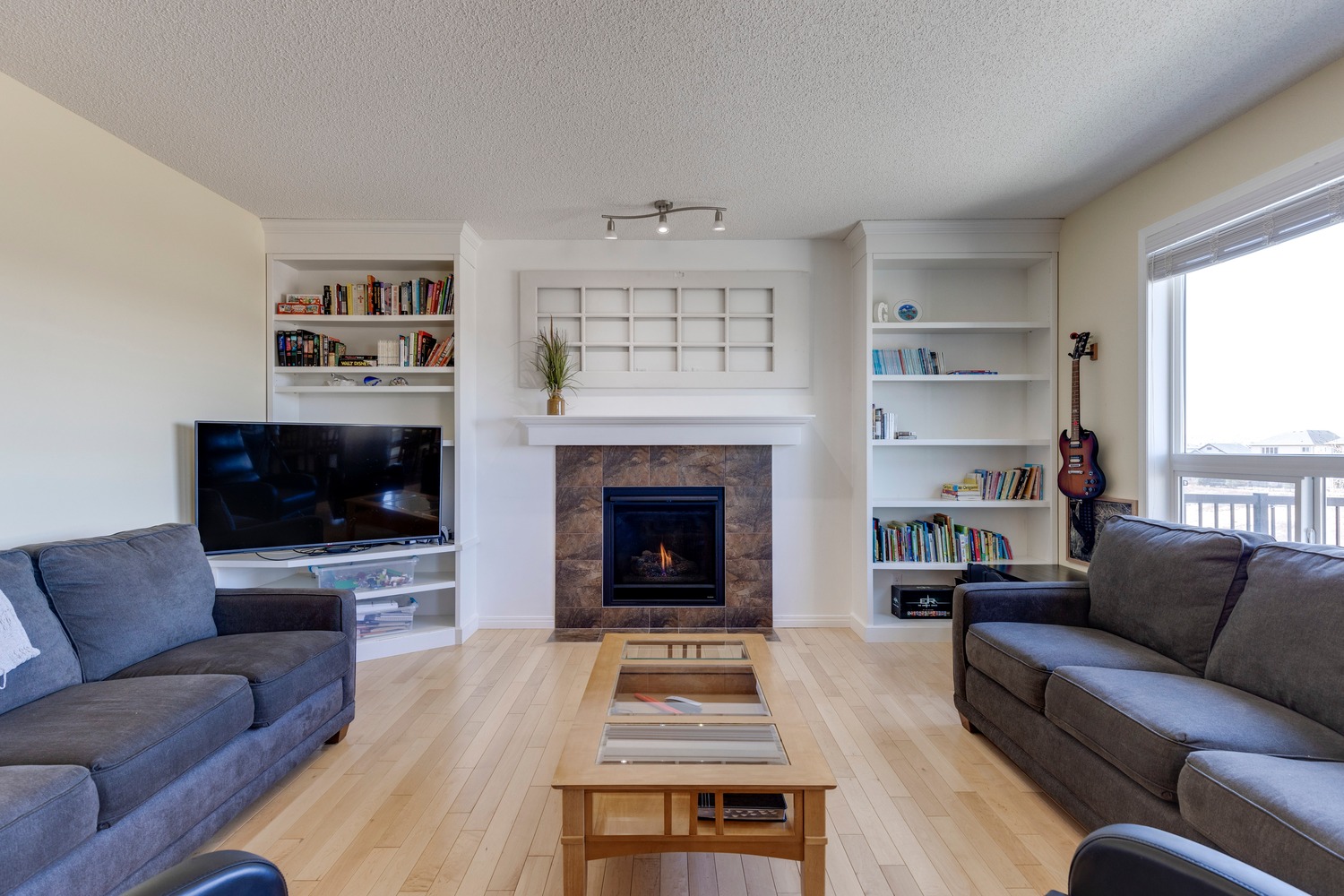
Living Room
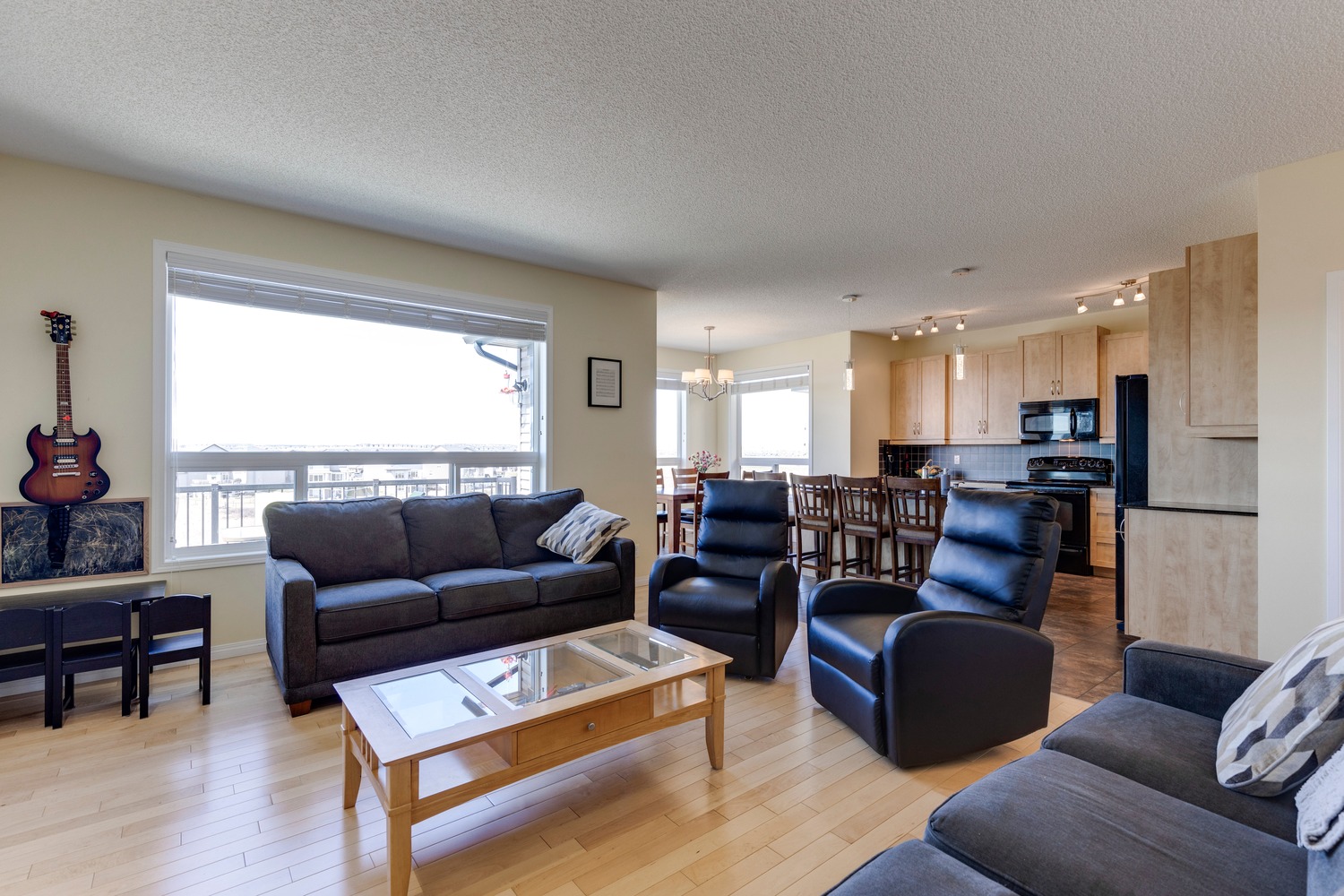
Living Room
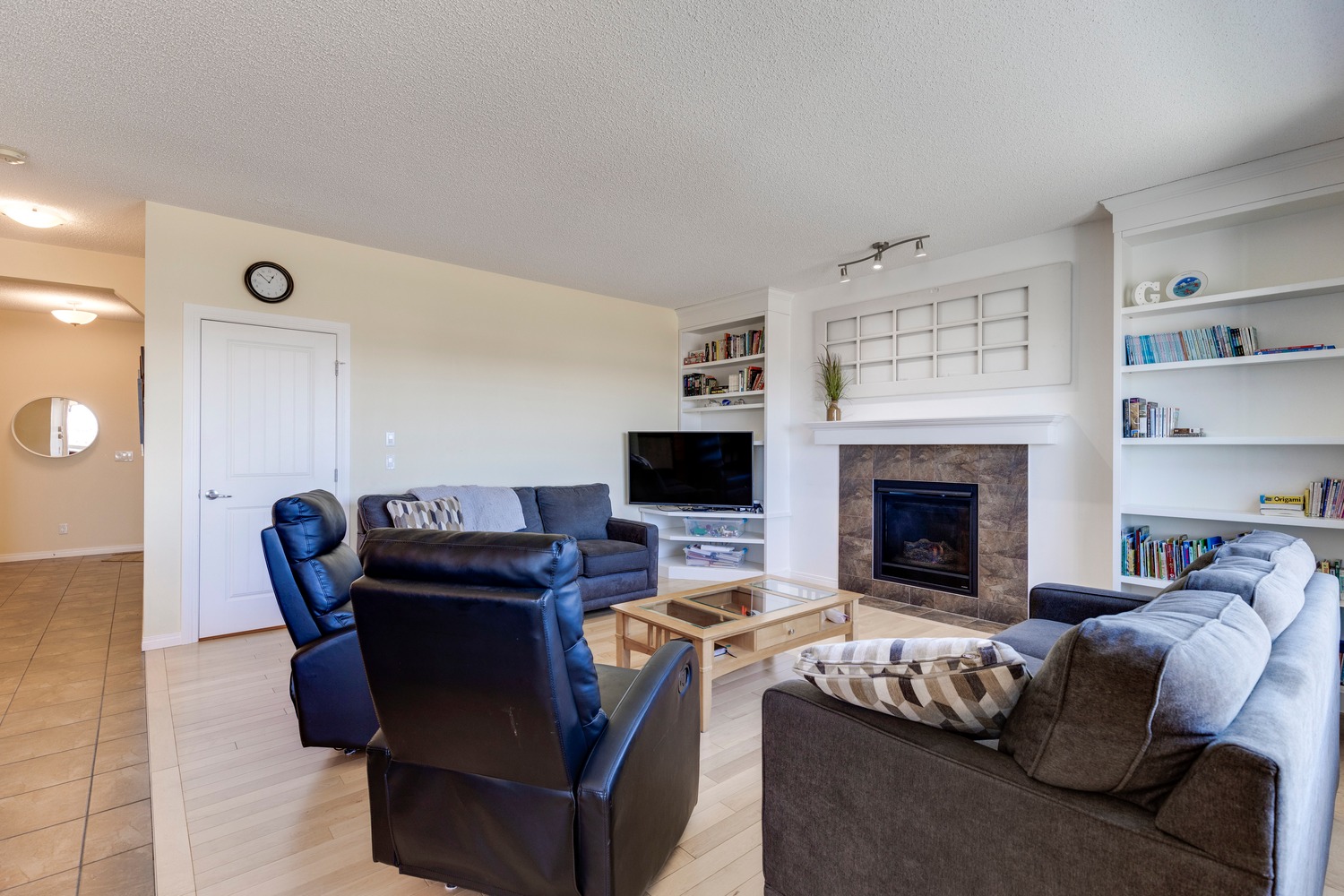
Living Room
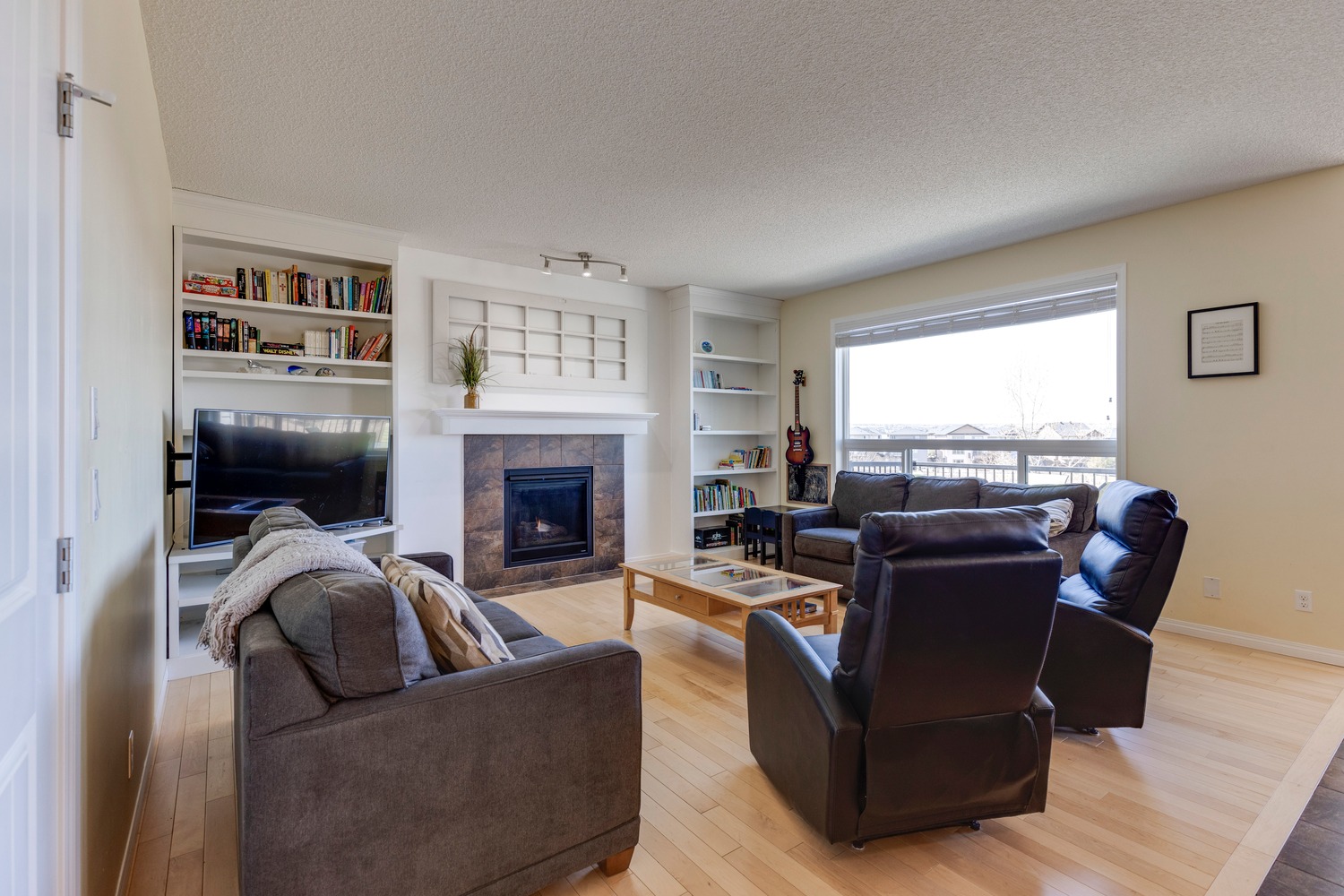
Living Room
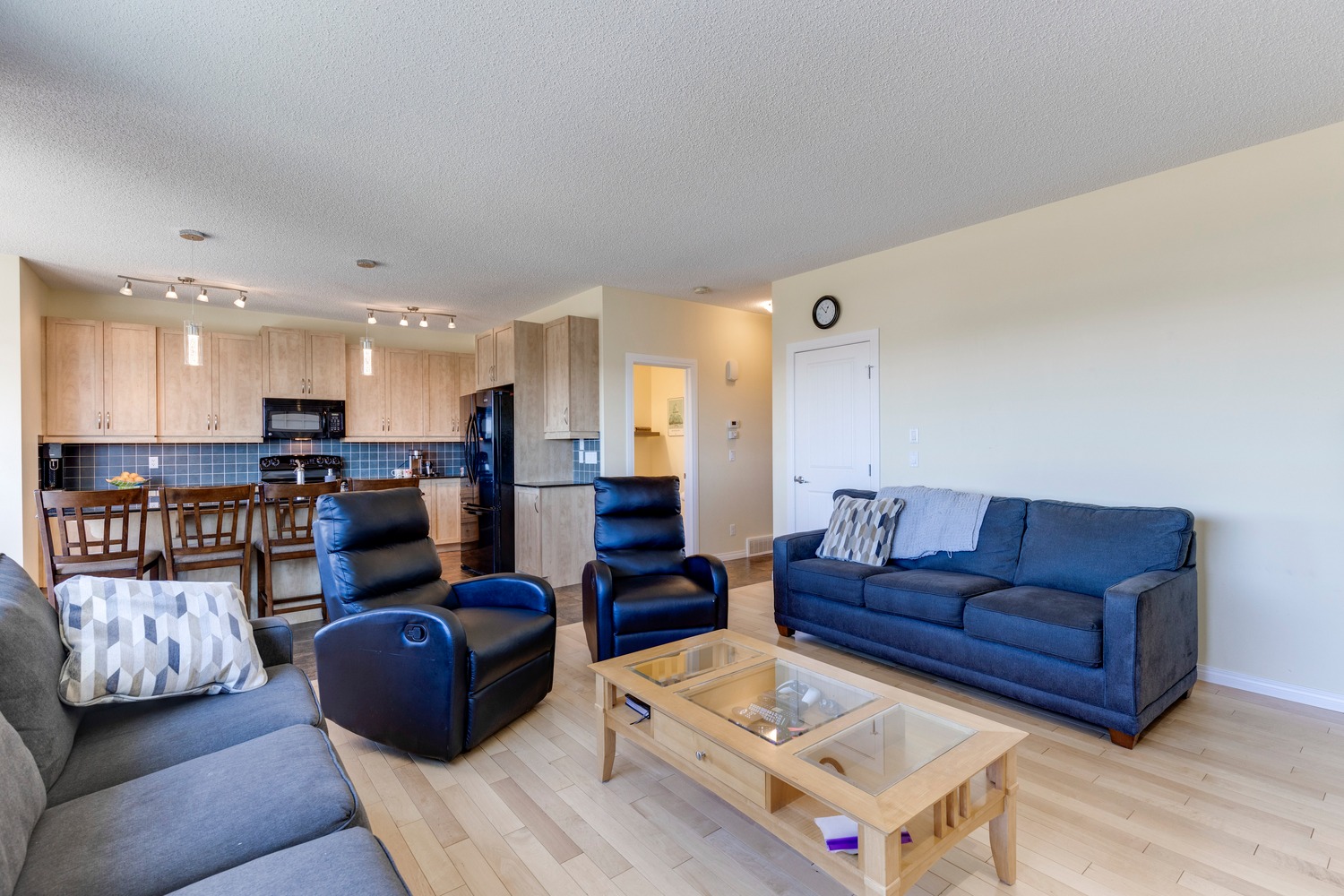
Kitchen
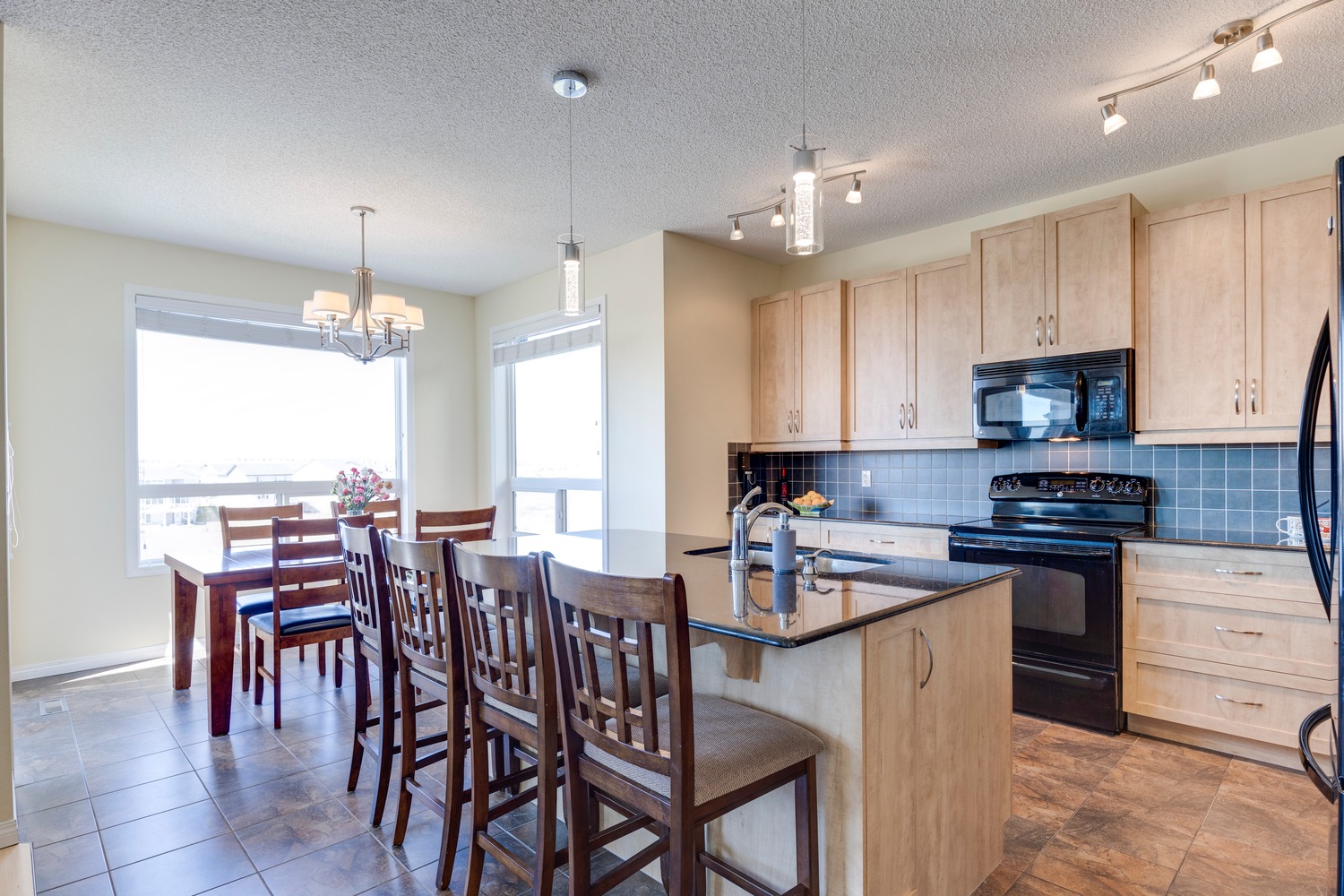
Kitchen
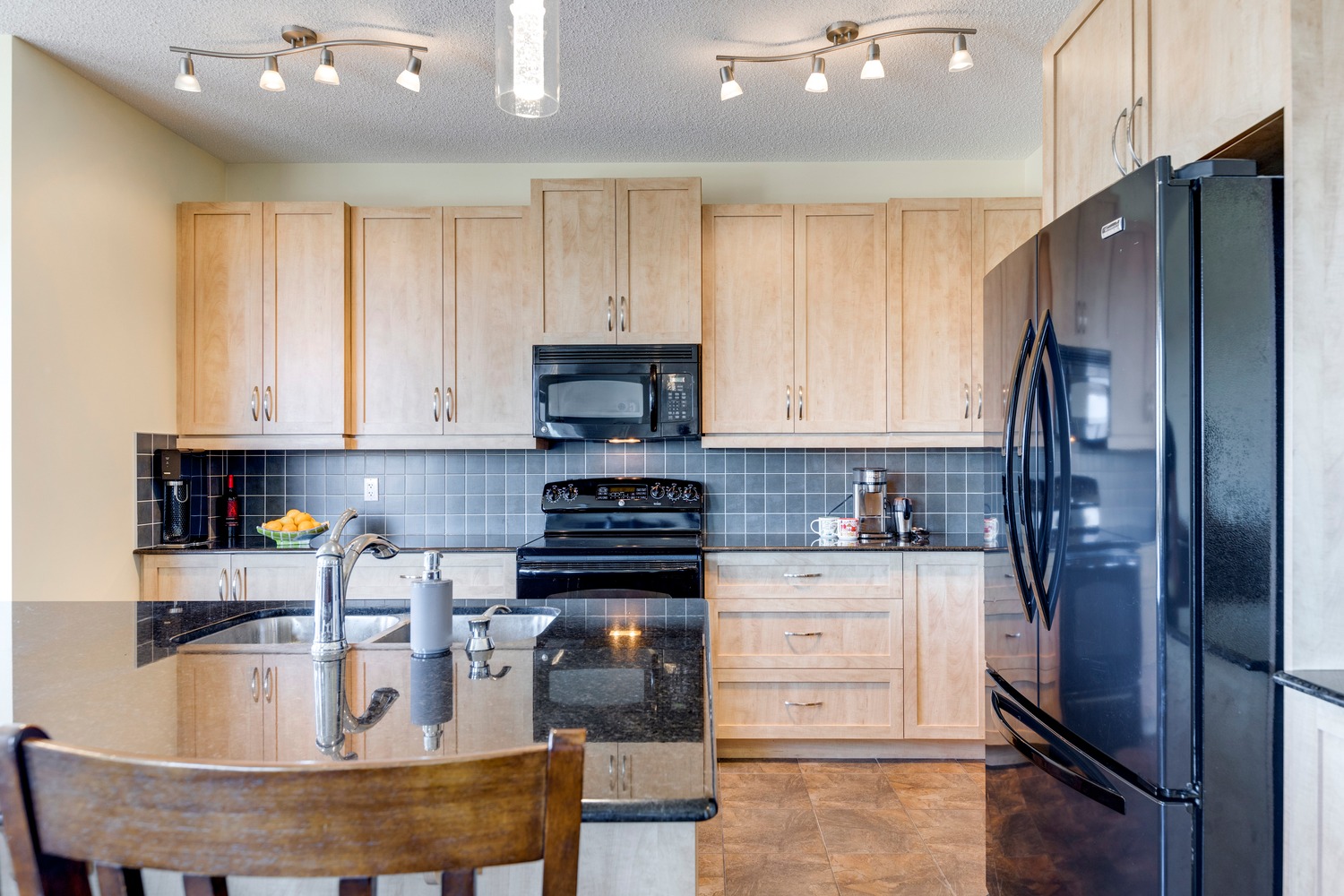
Kitchen
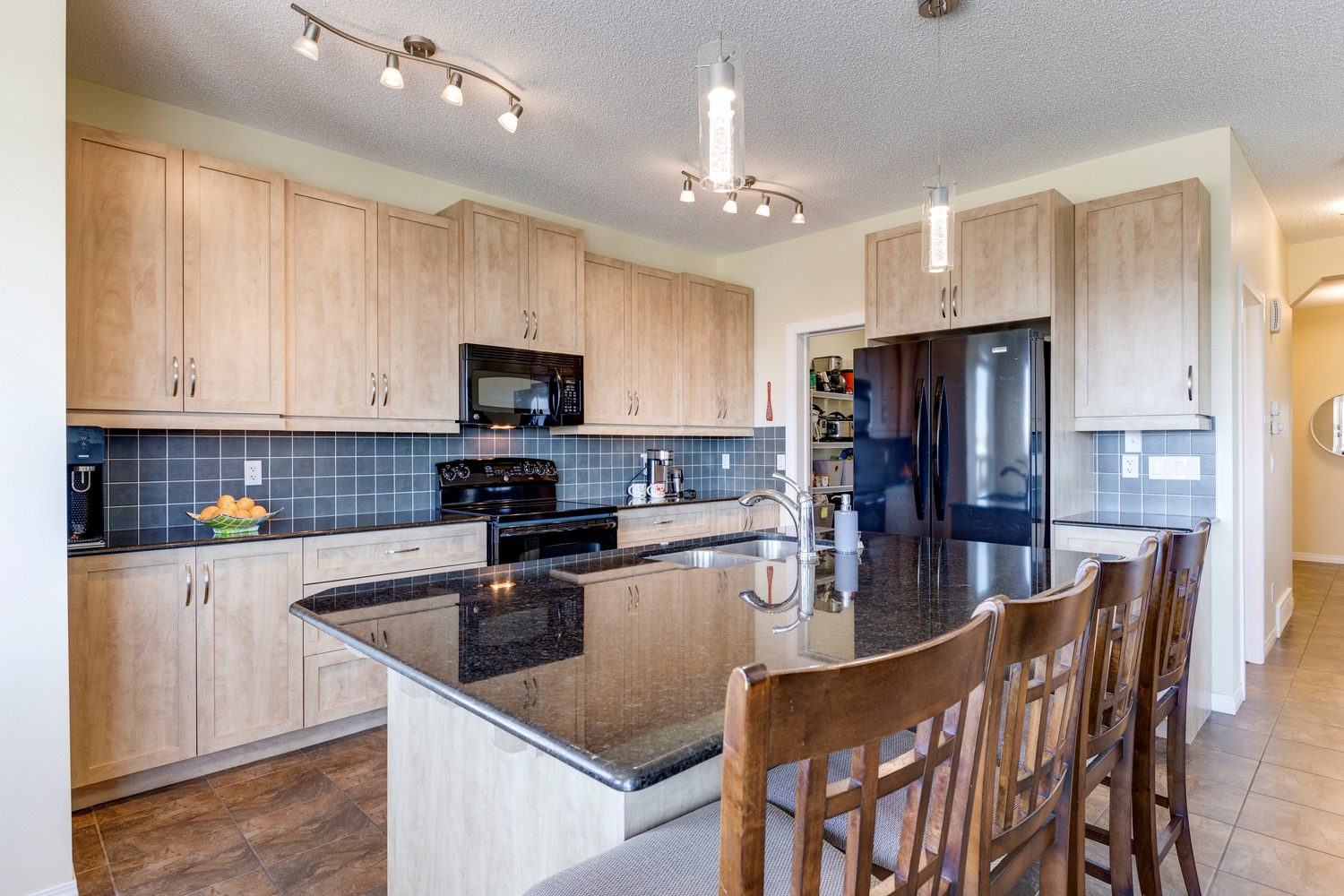
Kitchen
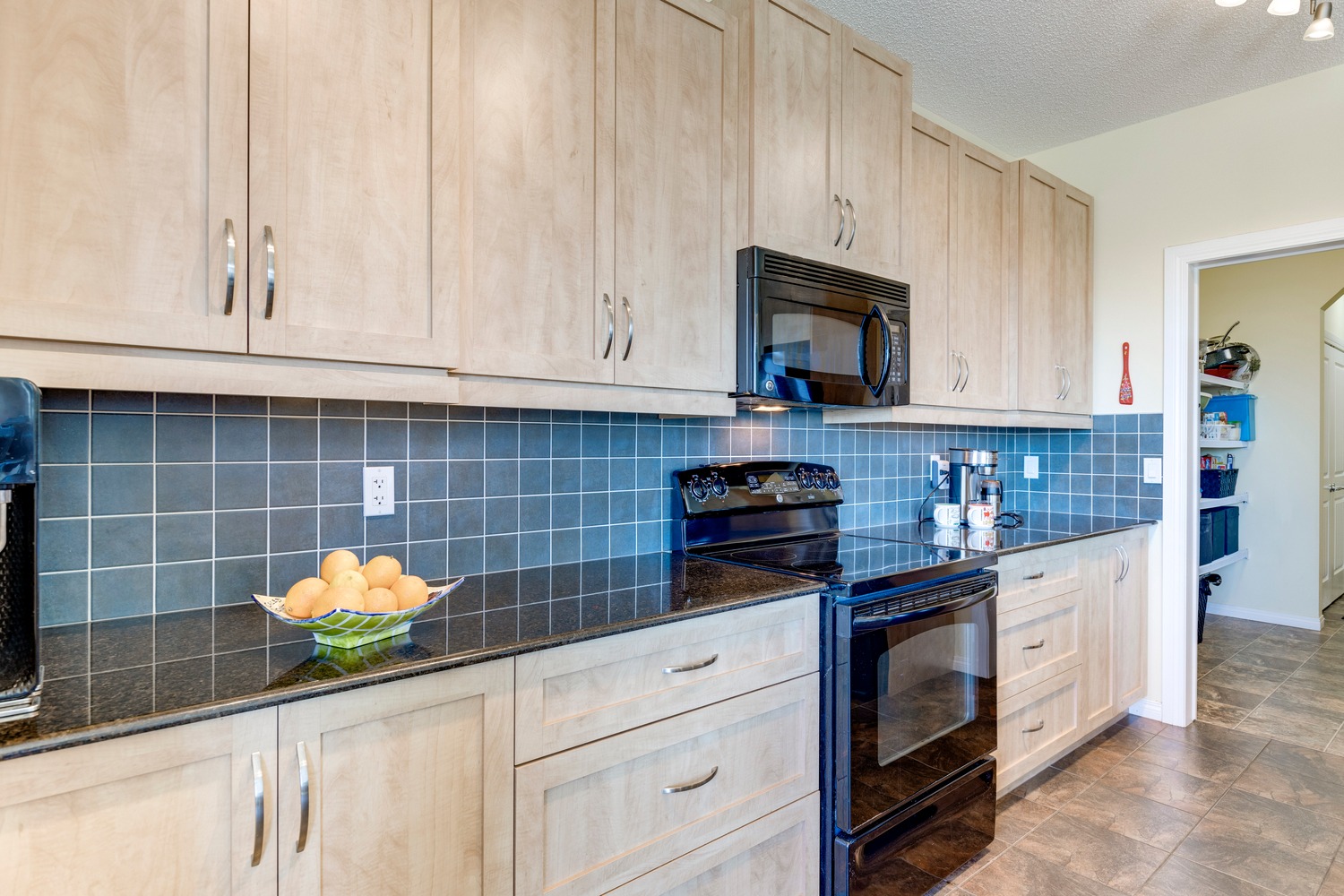
Kitchen
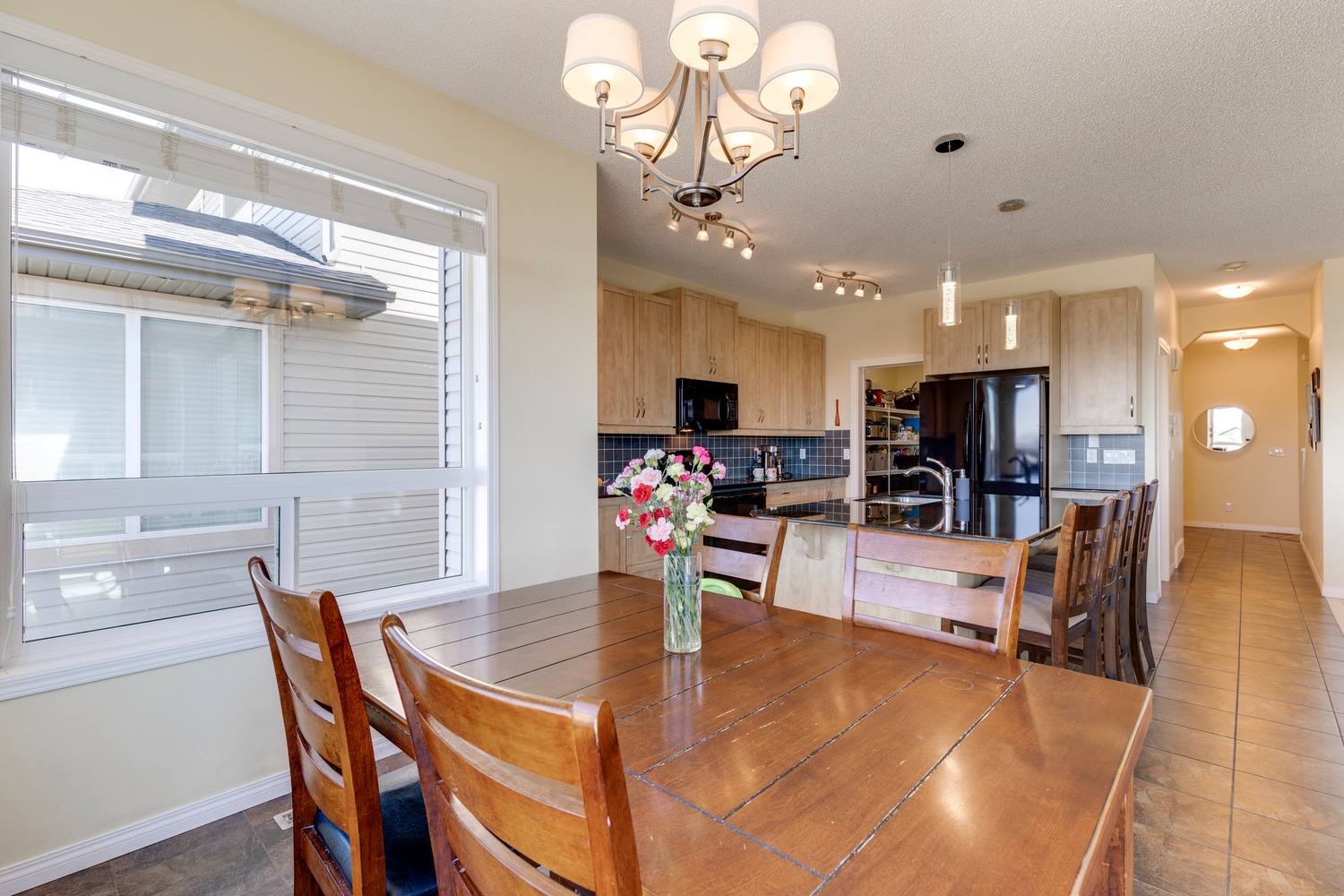
Kitchen
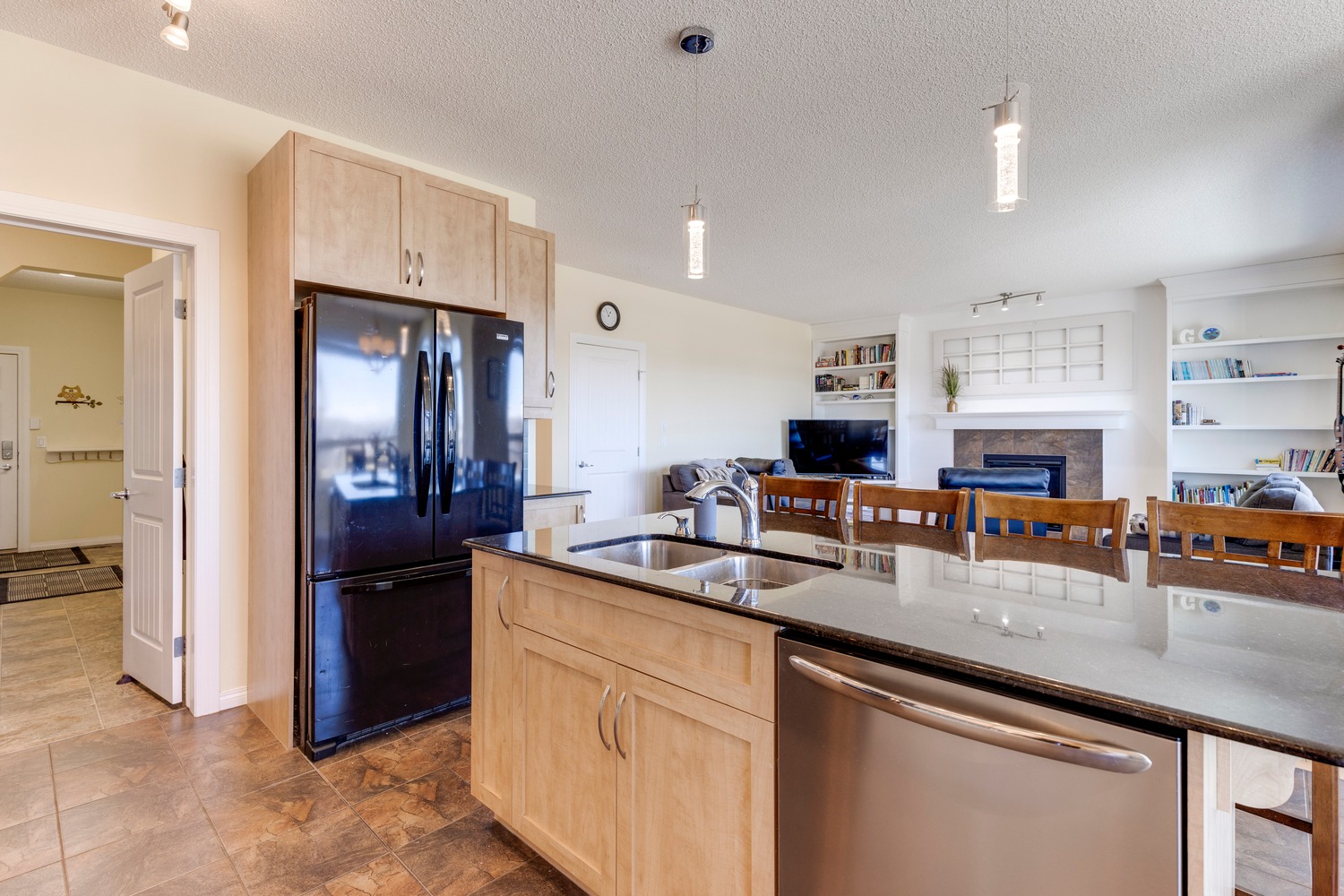
Kitchen
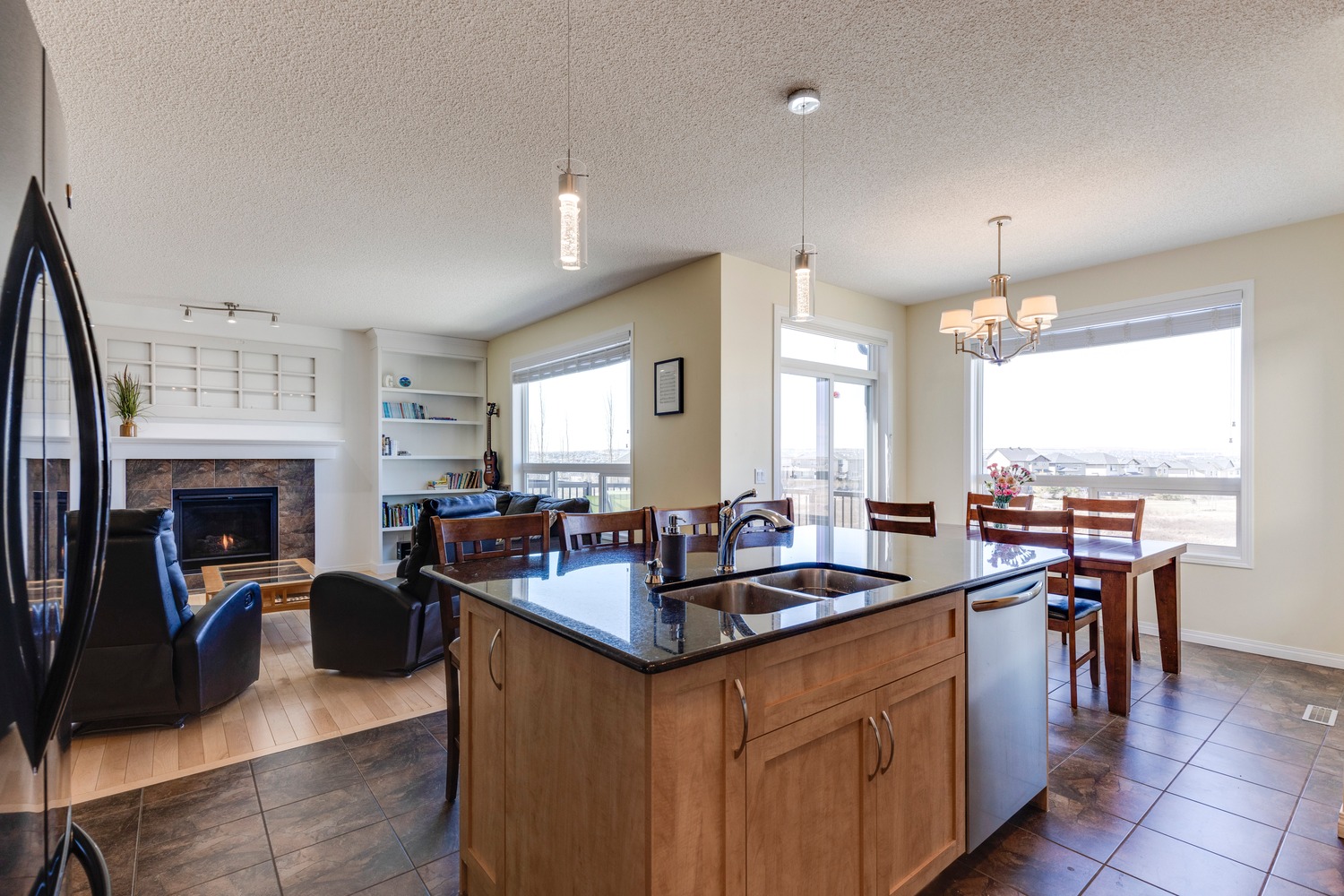
Kitchen
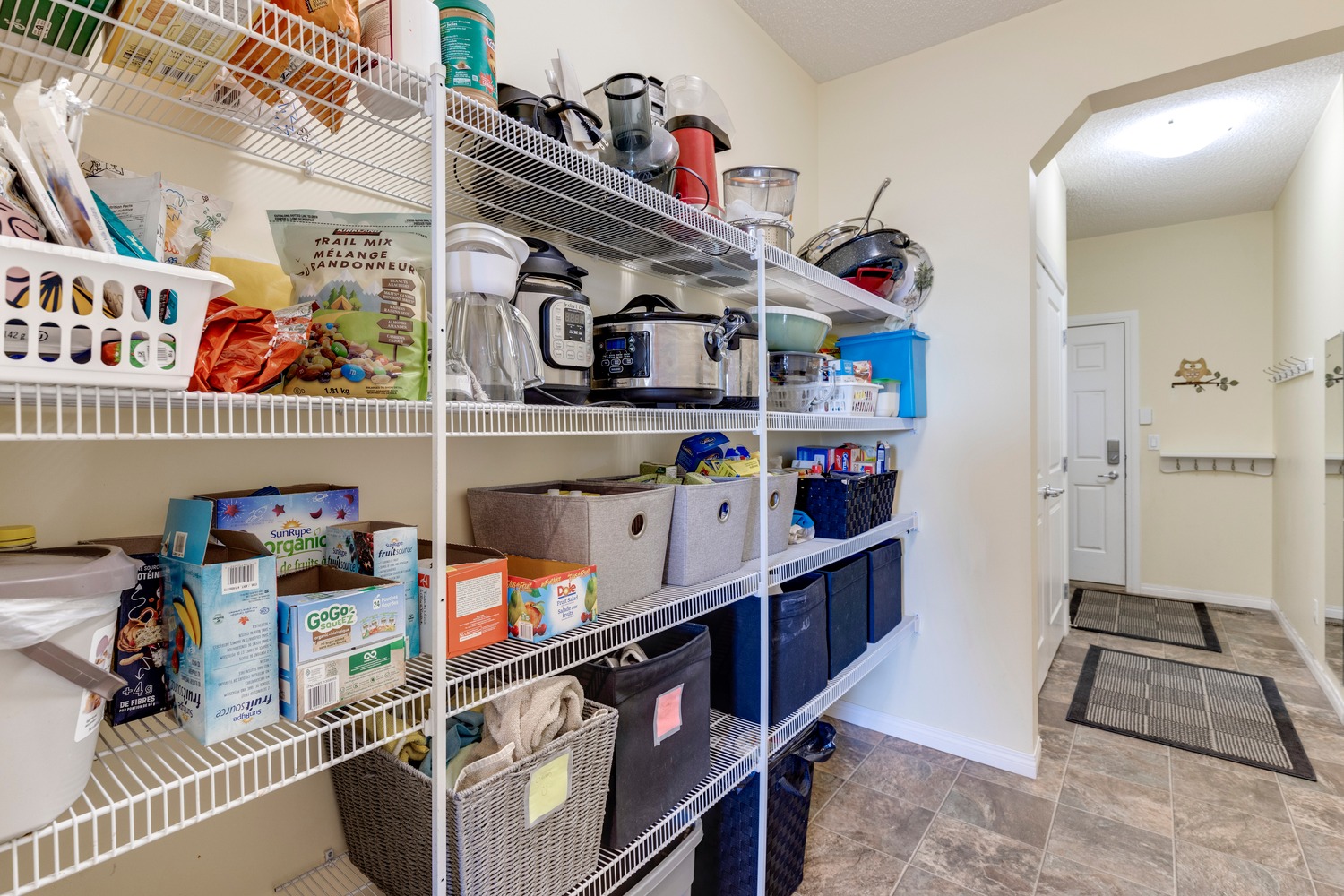
Dining
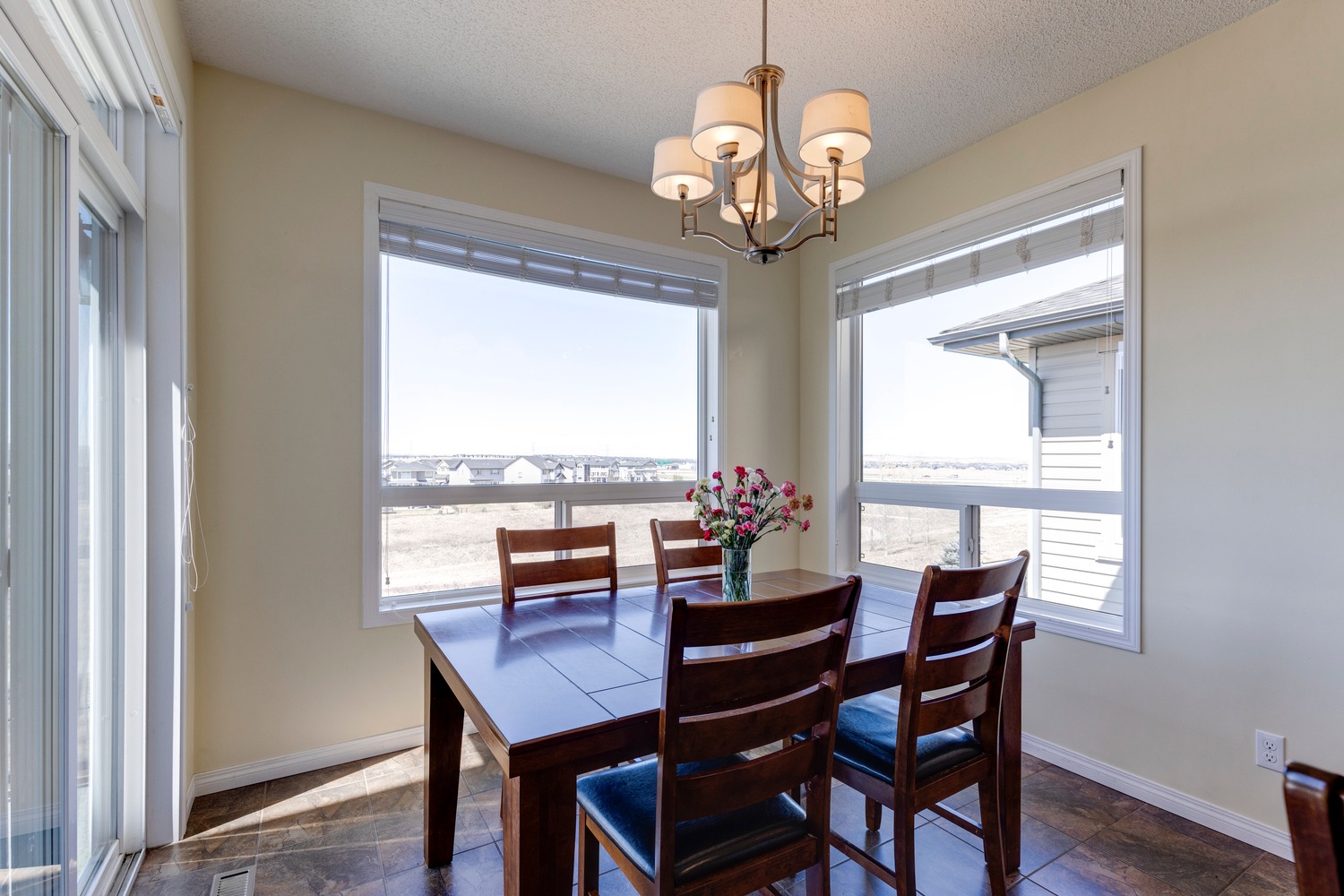
Dining
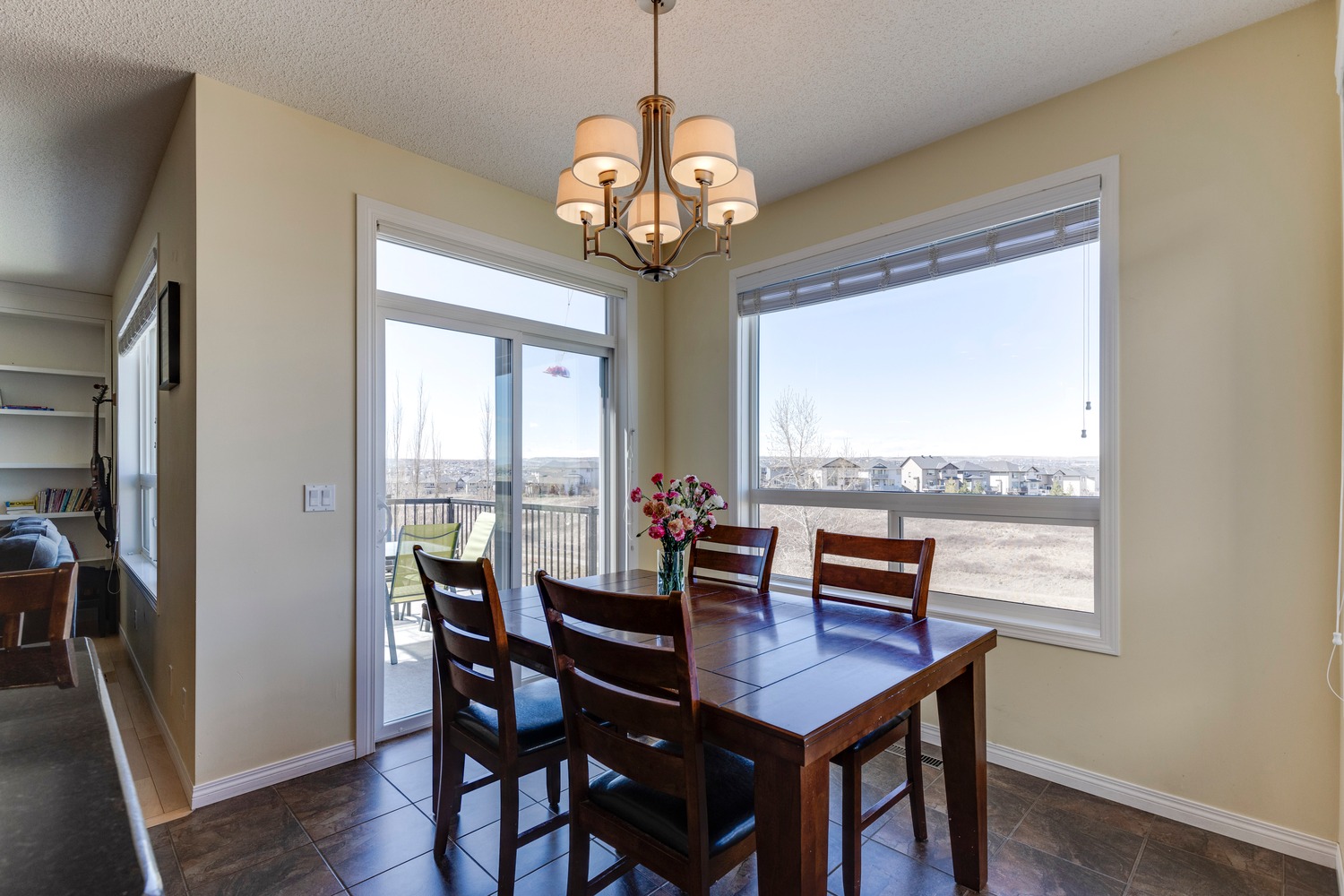
Den
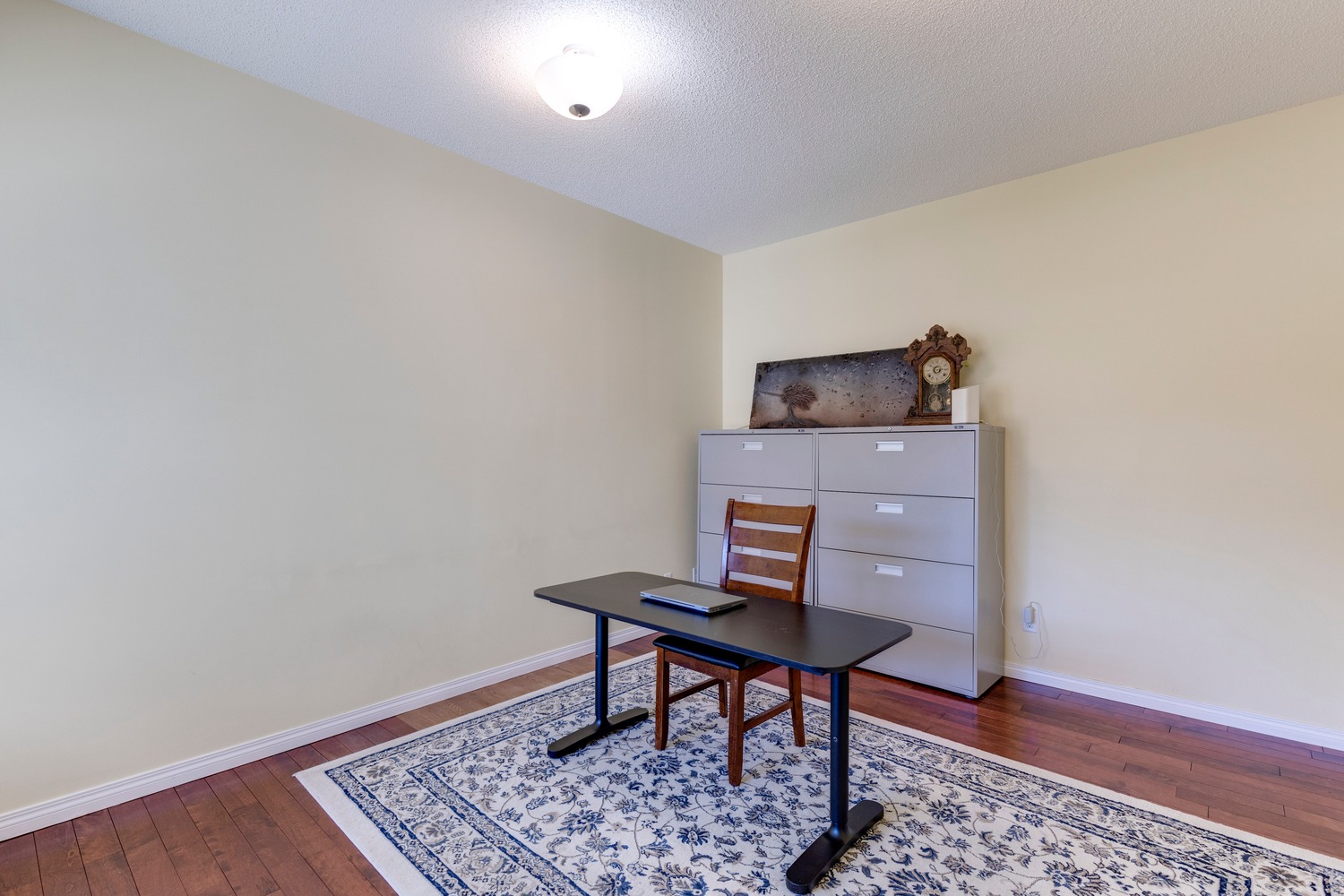
Den
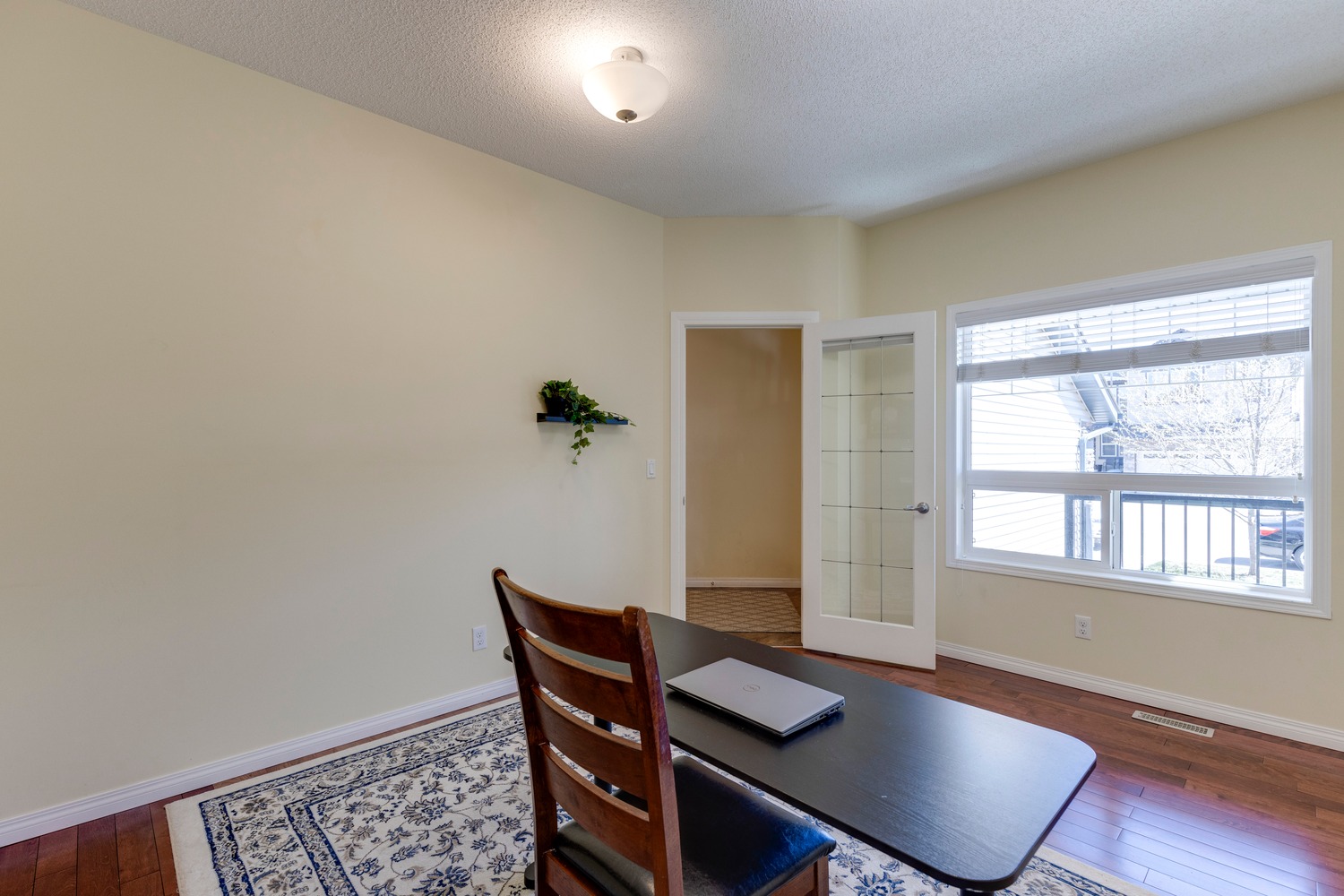
Den
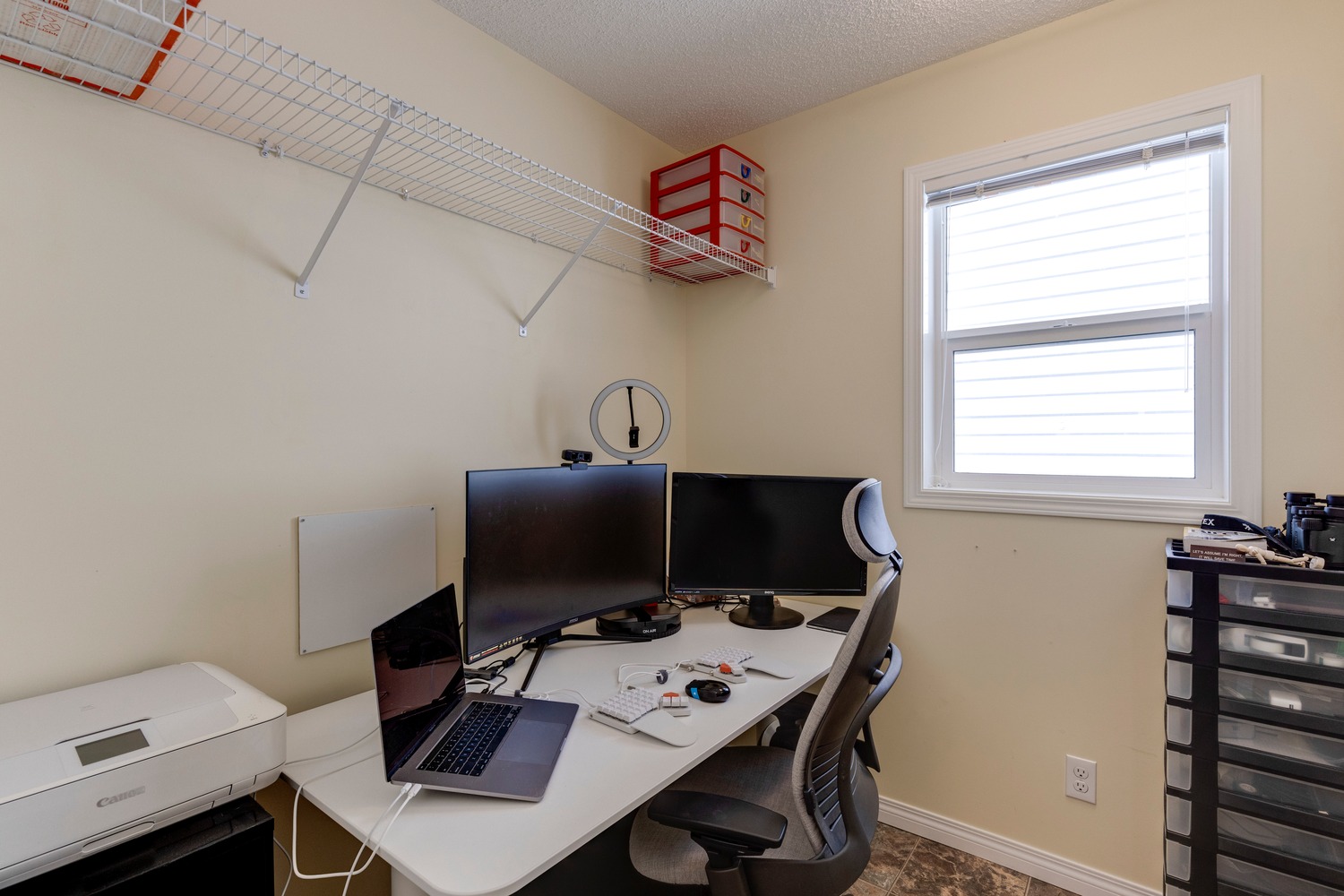
Bonus Room
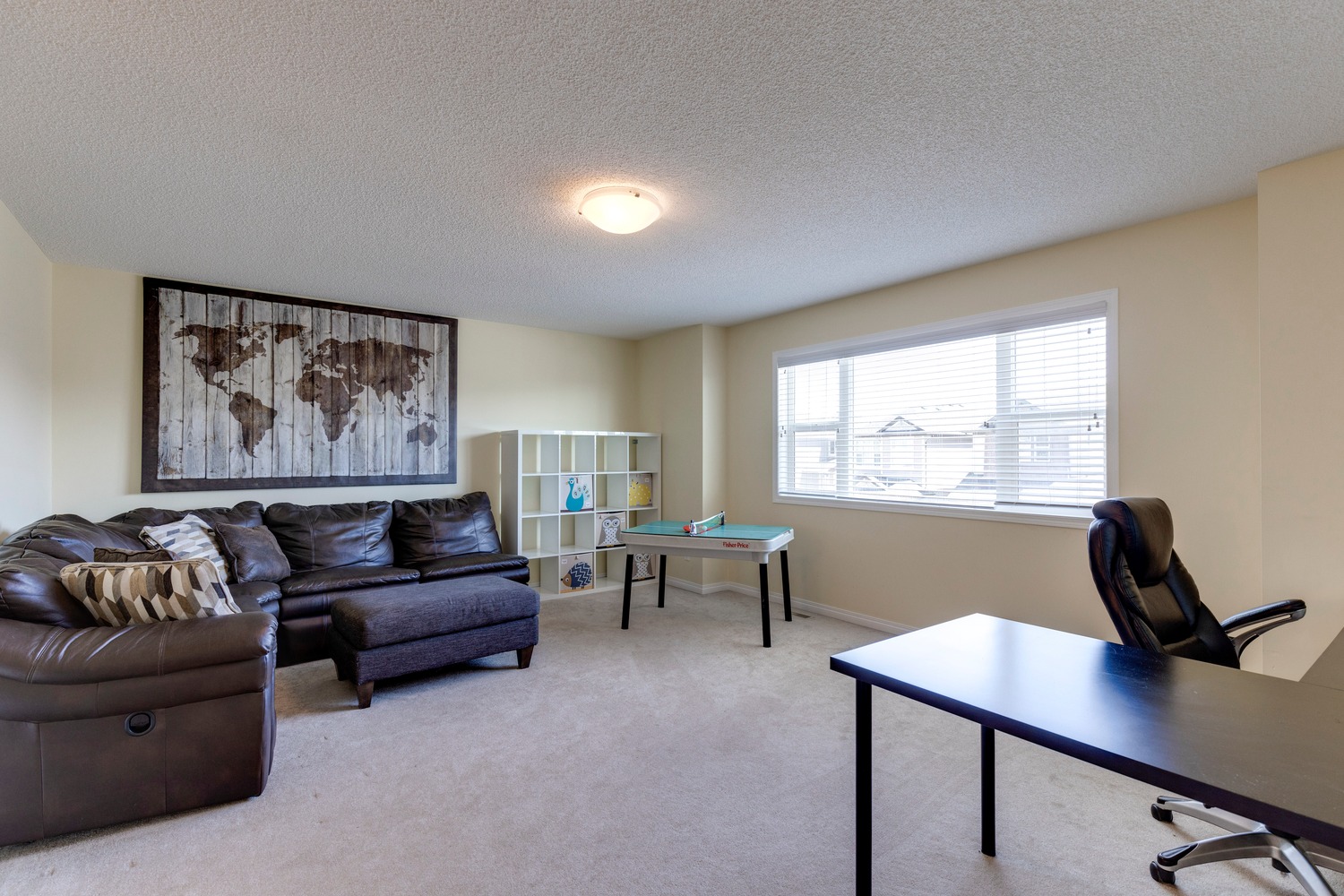
Bonus Room
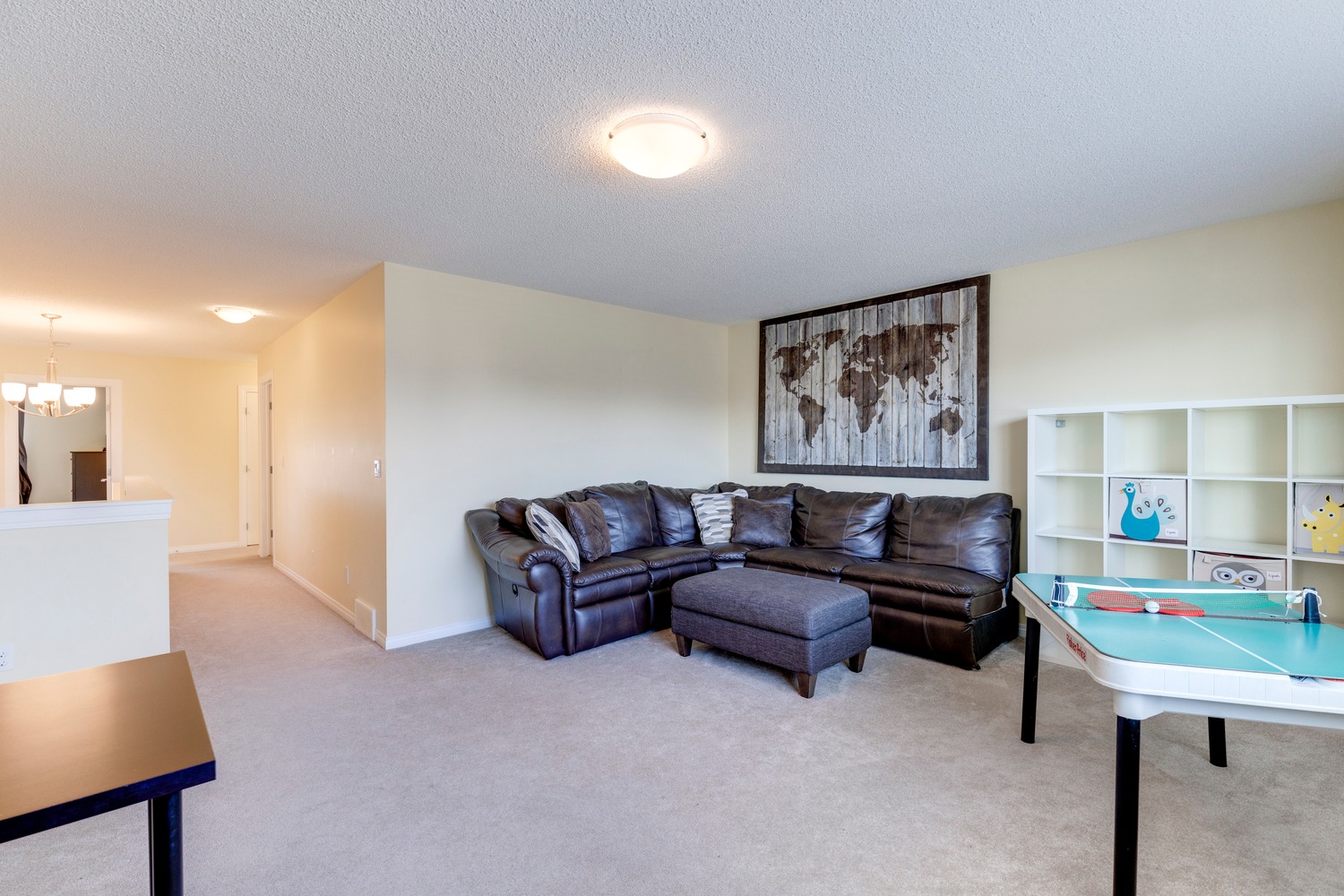
Bonus Room
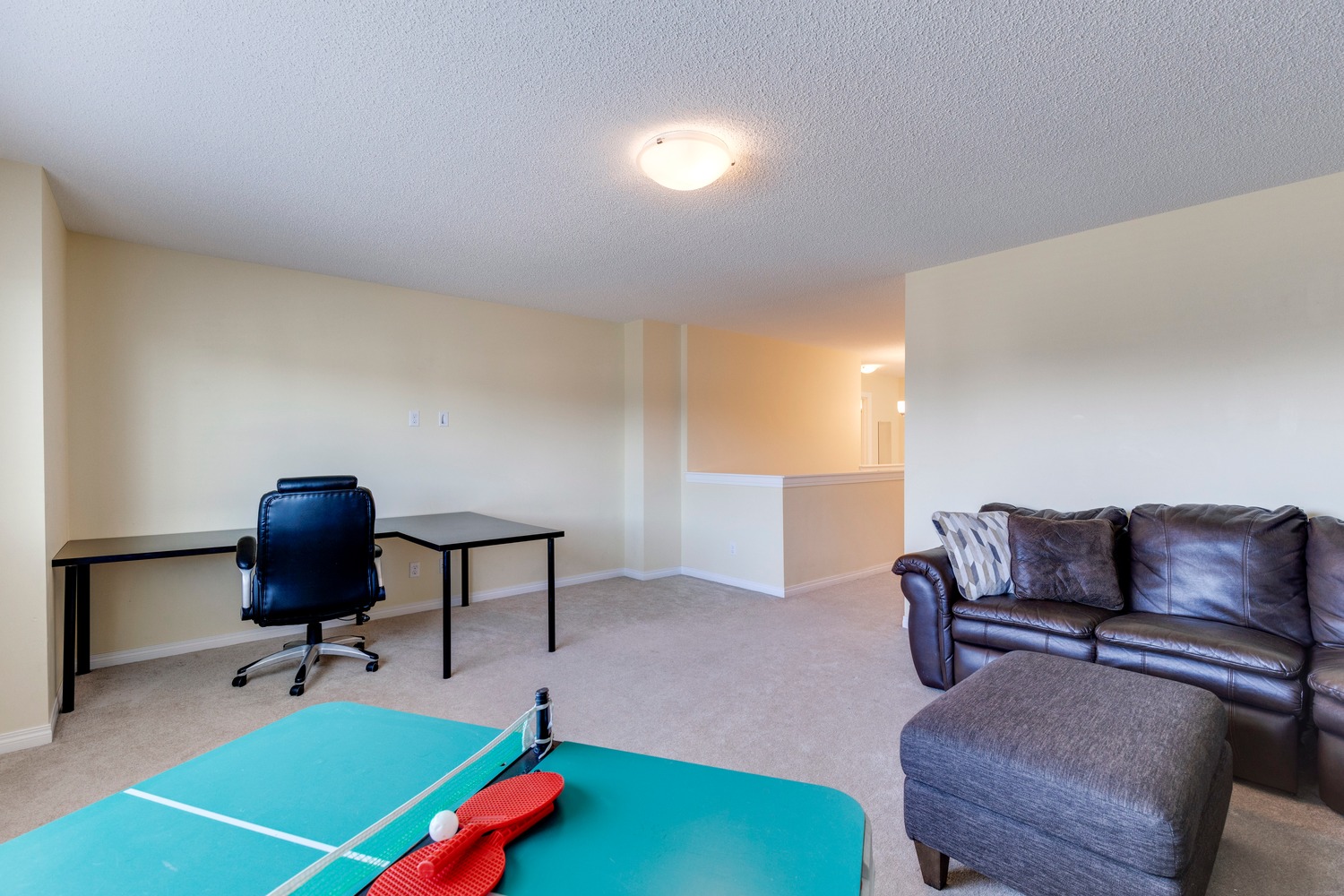
Bedroom
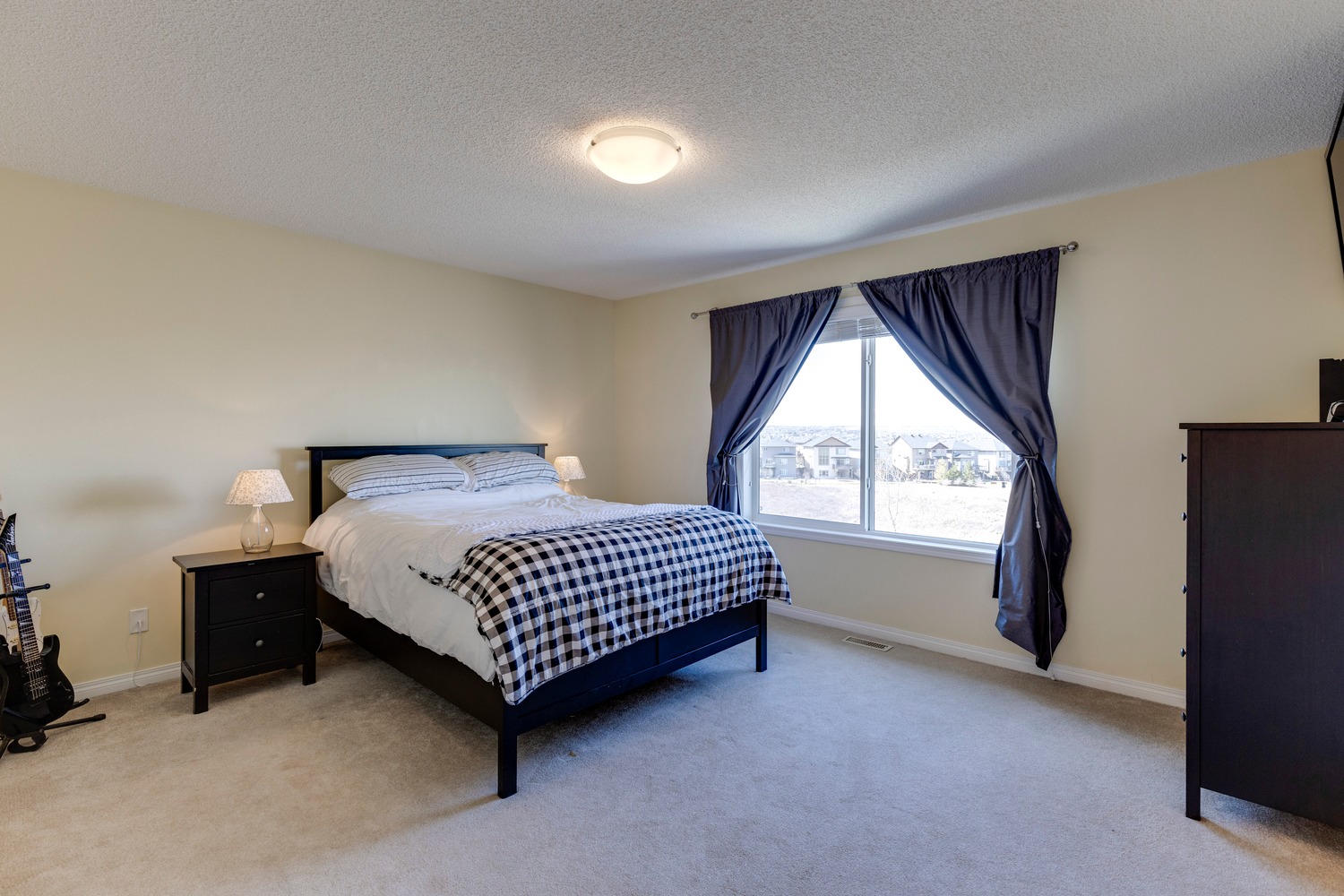
Bedroom
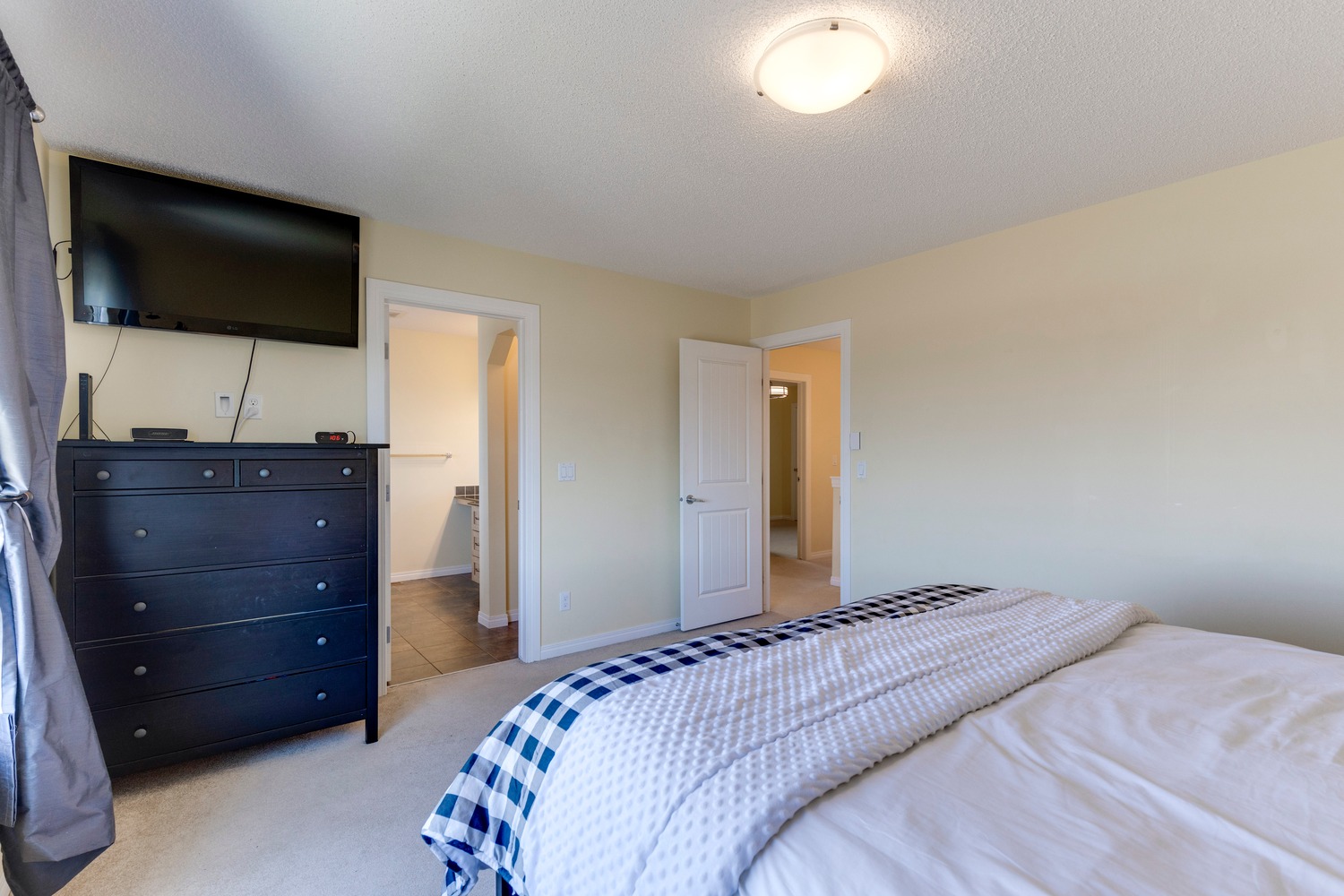
Bedroom
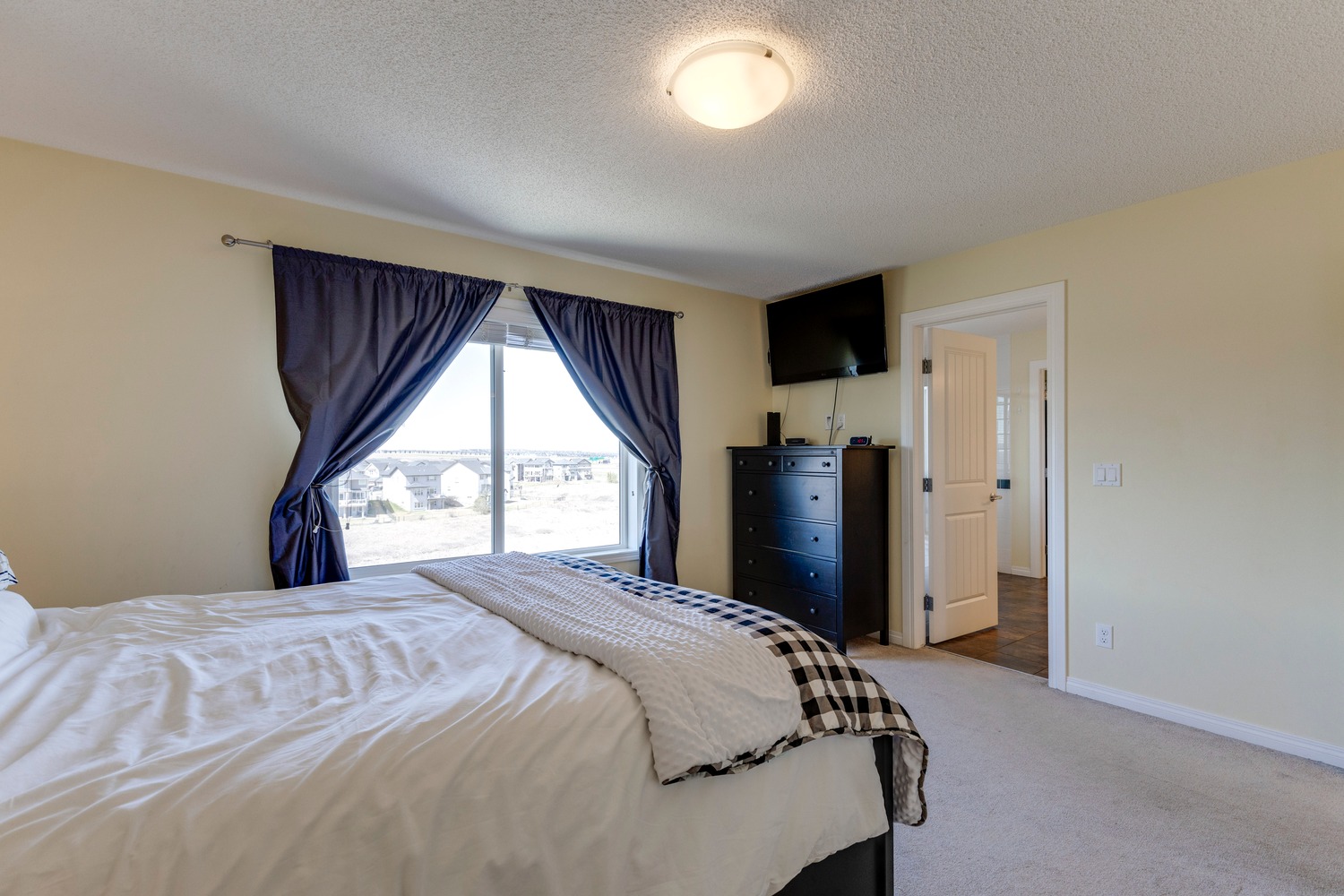
Bedroom
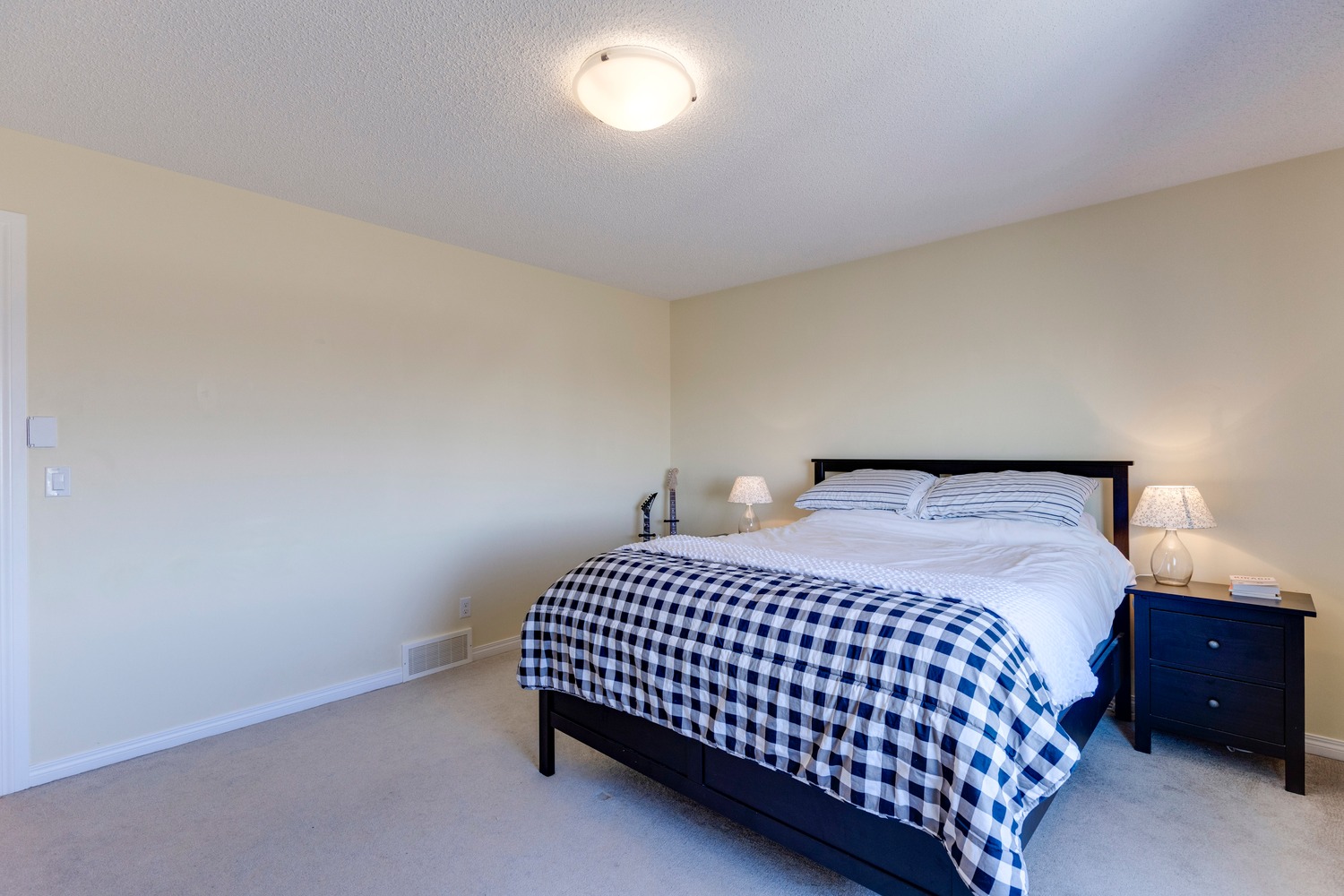
Bedroom
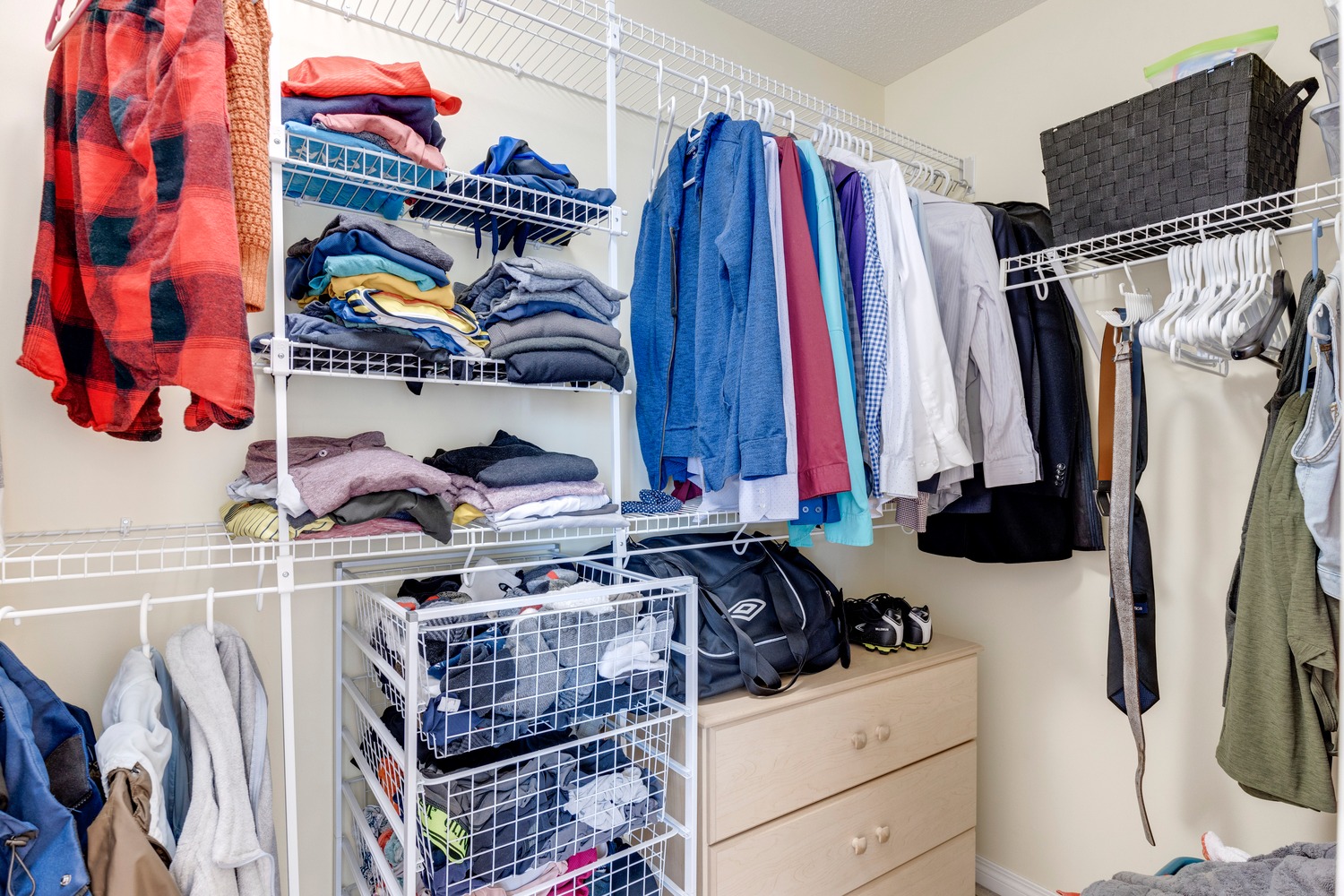
Bedroom
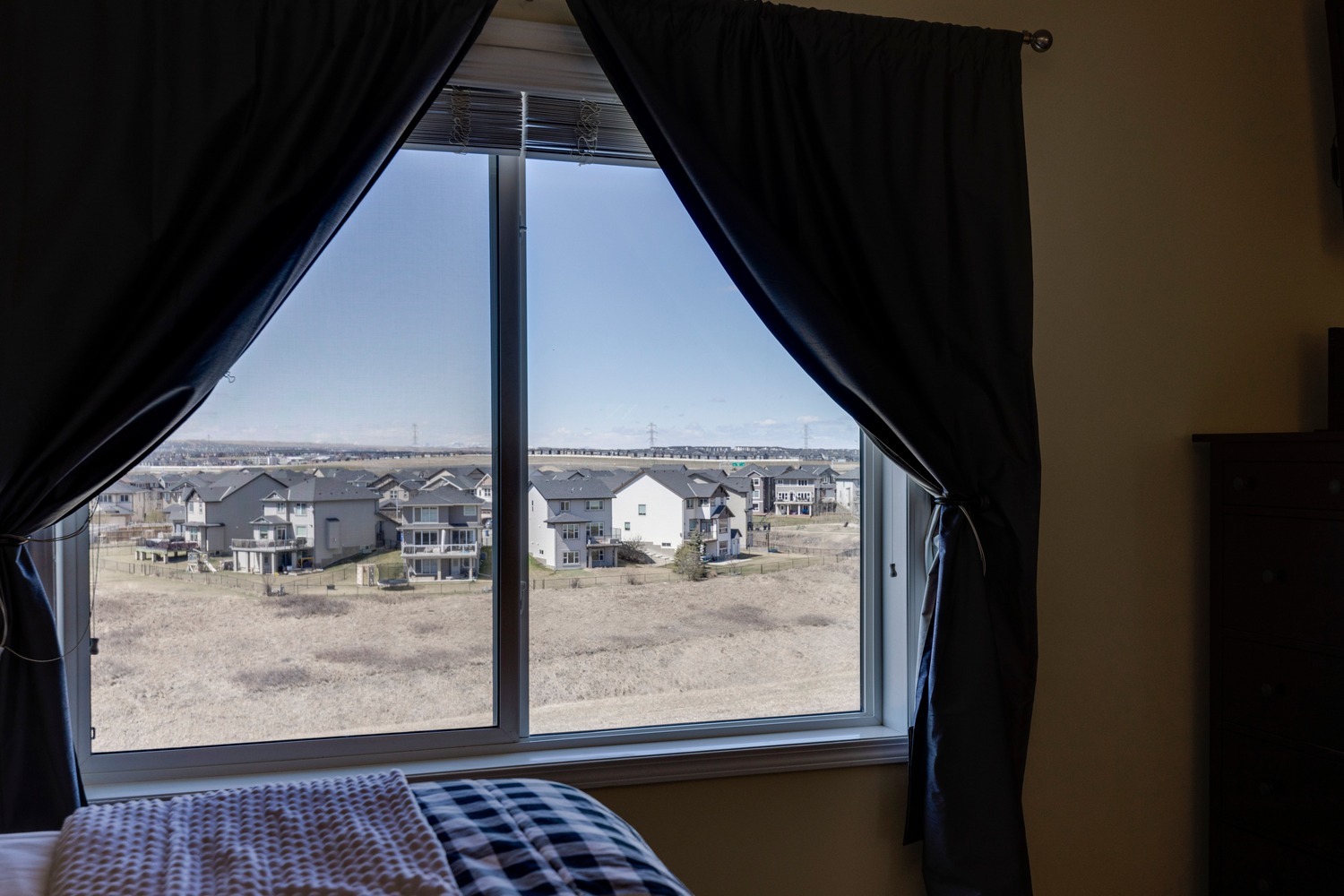
Bedroom
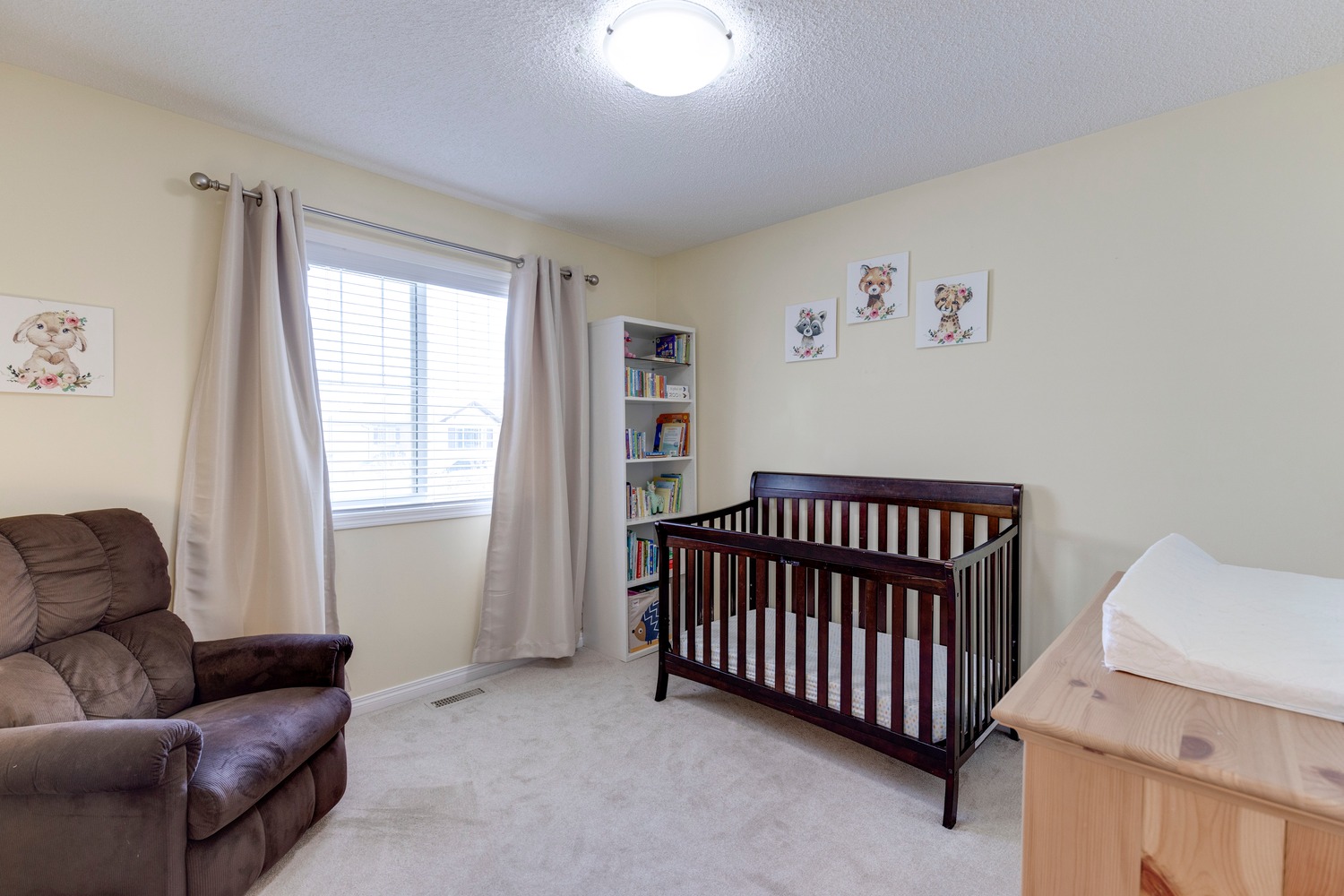
Bedroom
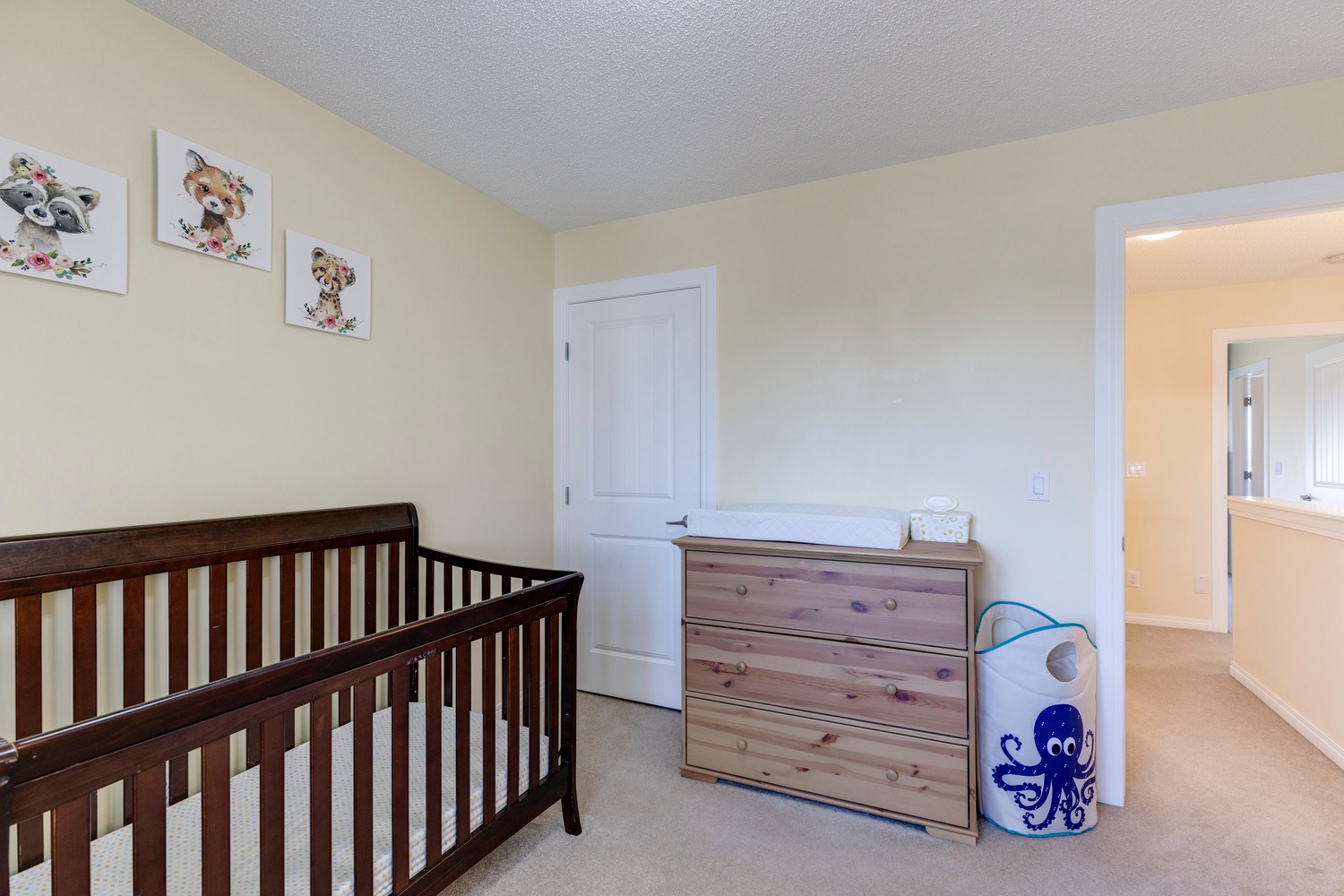
Bedroom
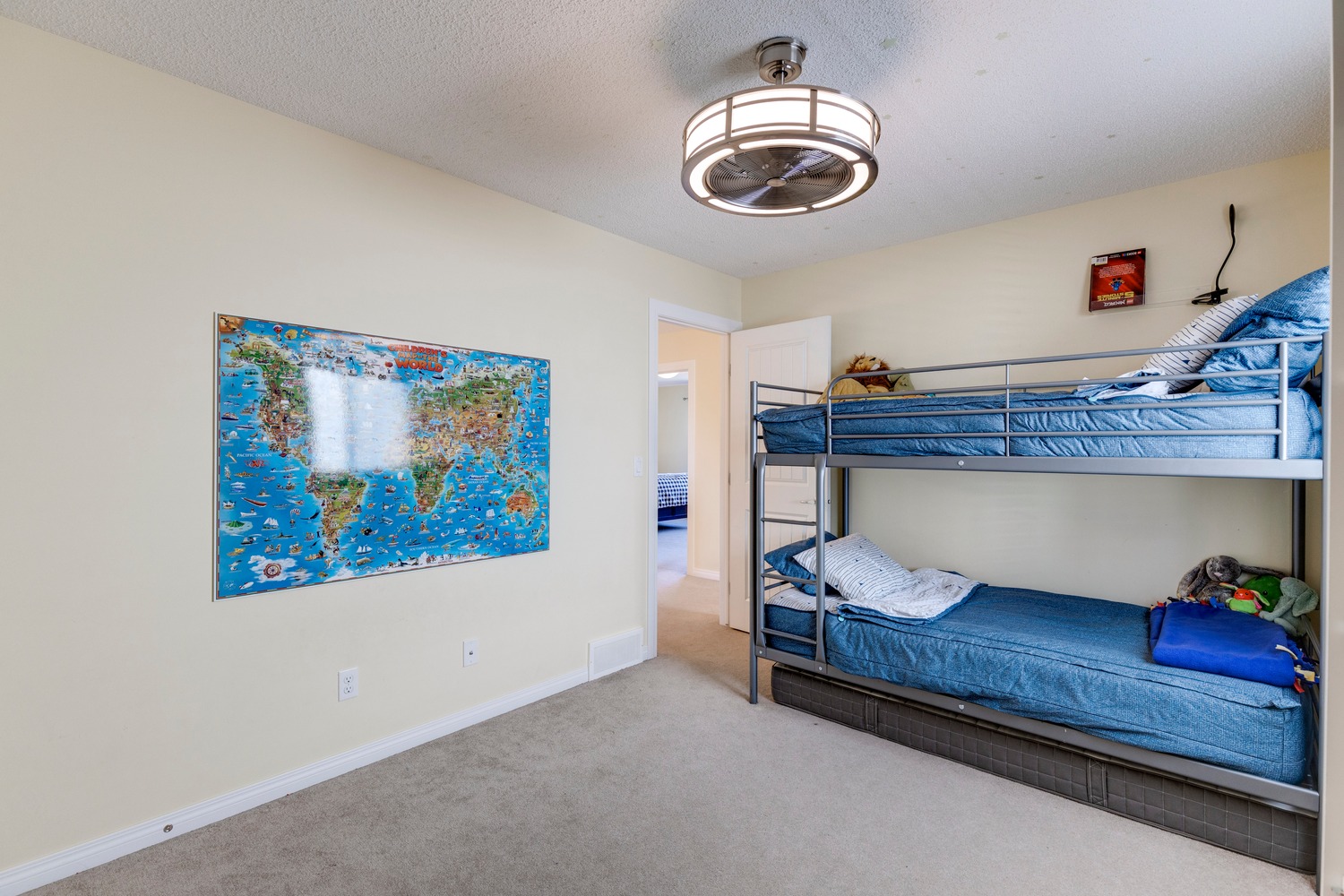
Bedroom
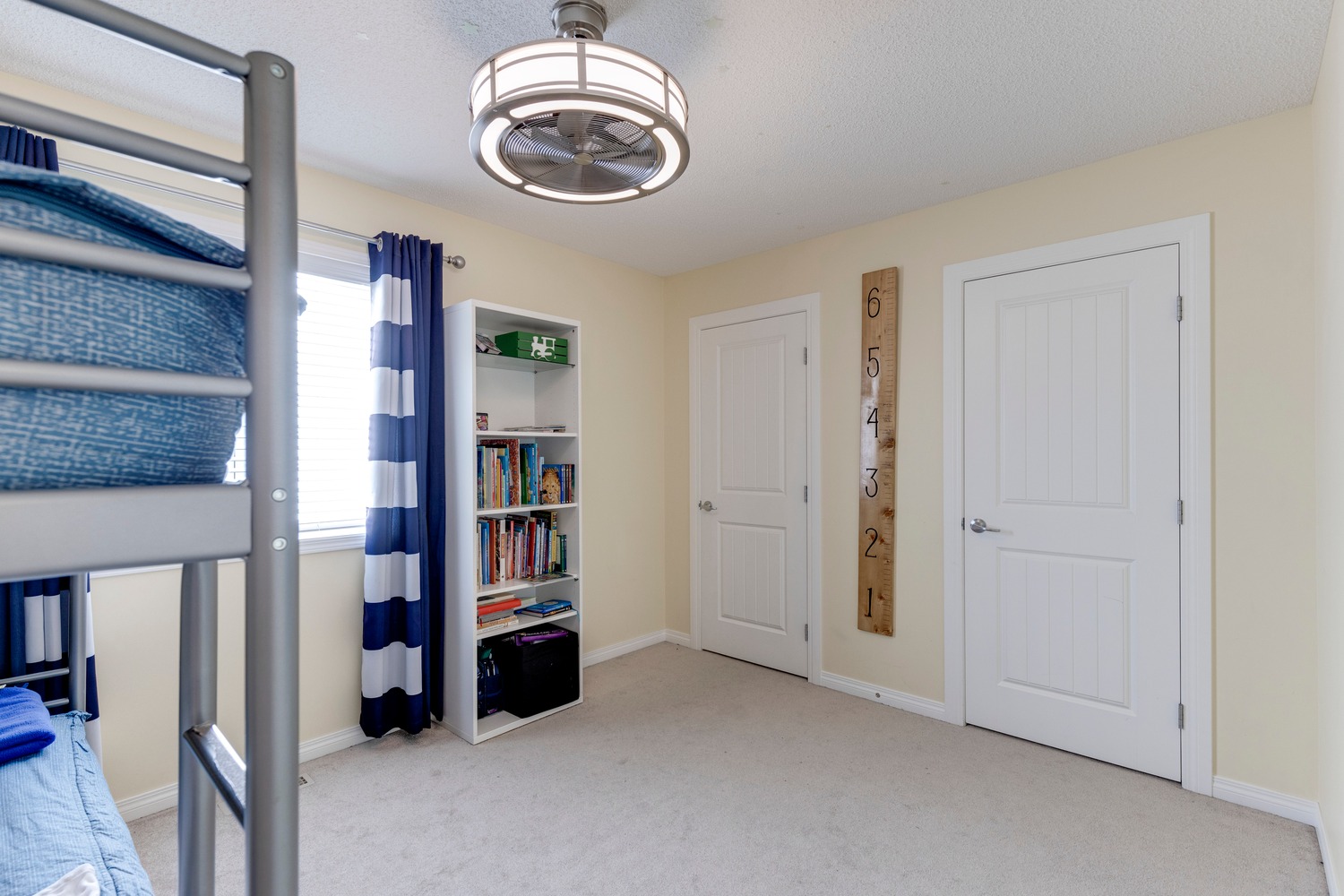
Bathroom
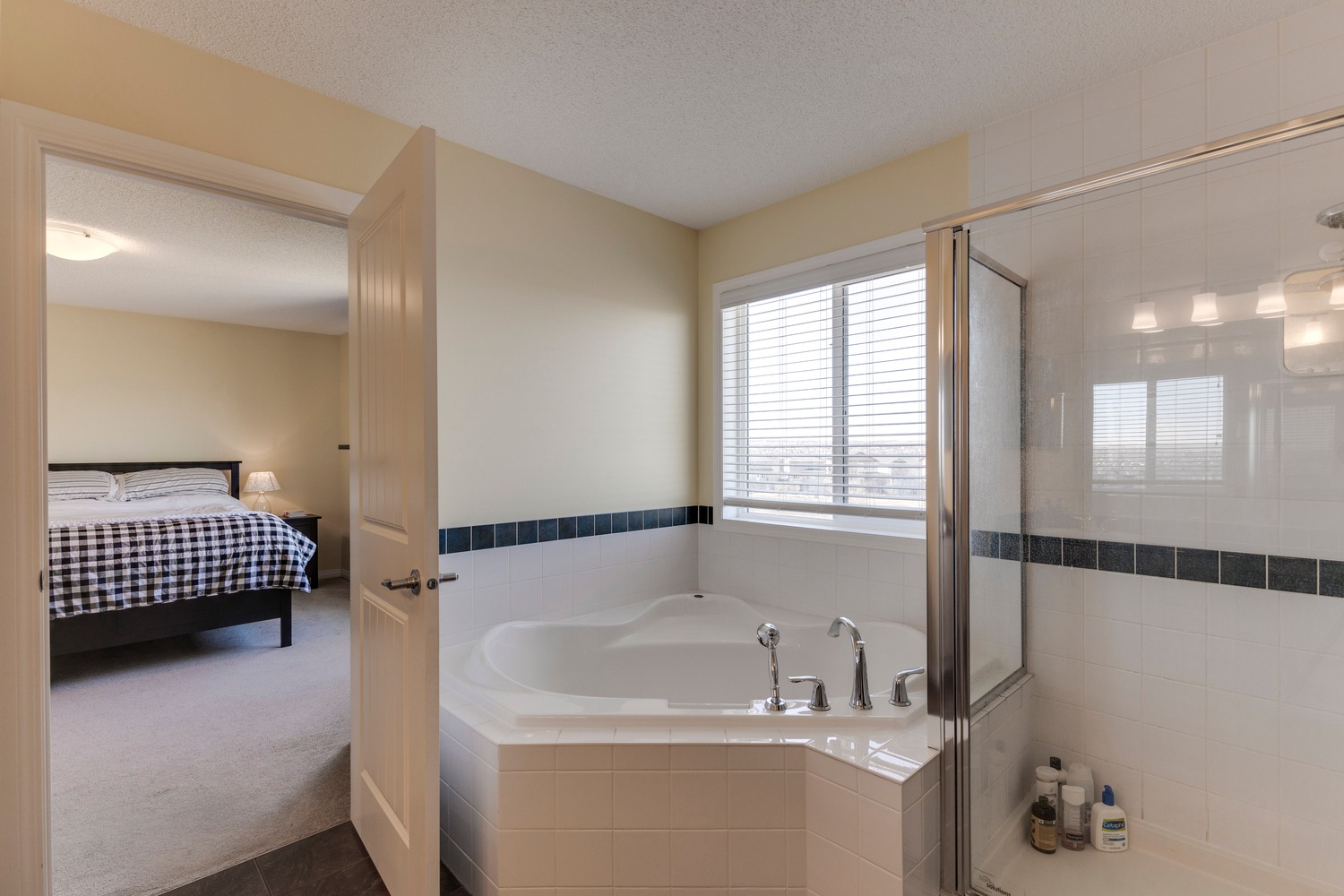
Bathroom
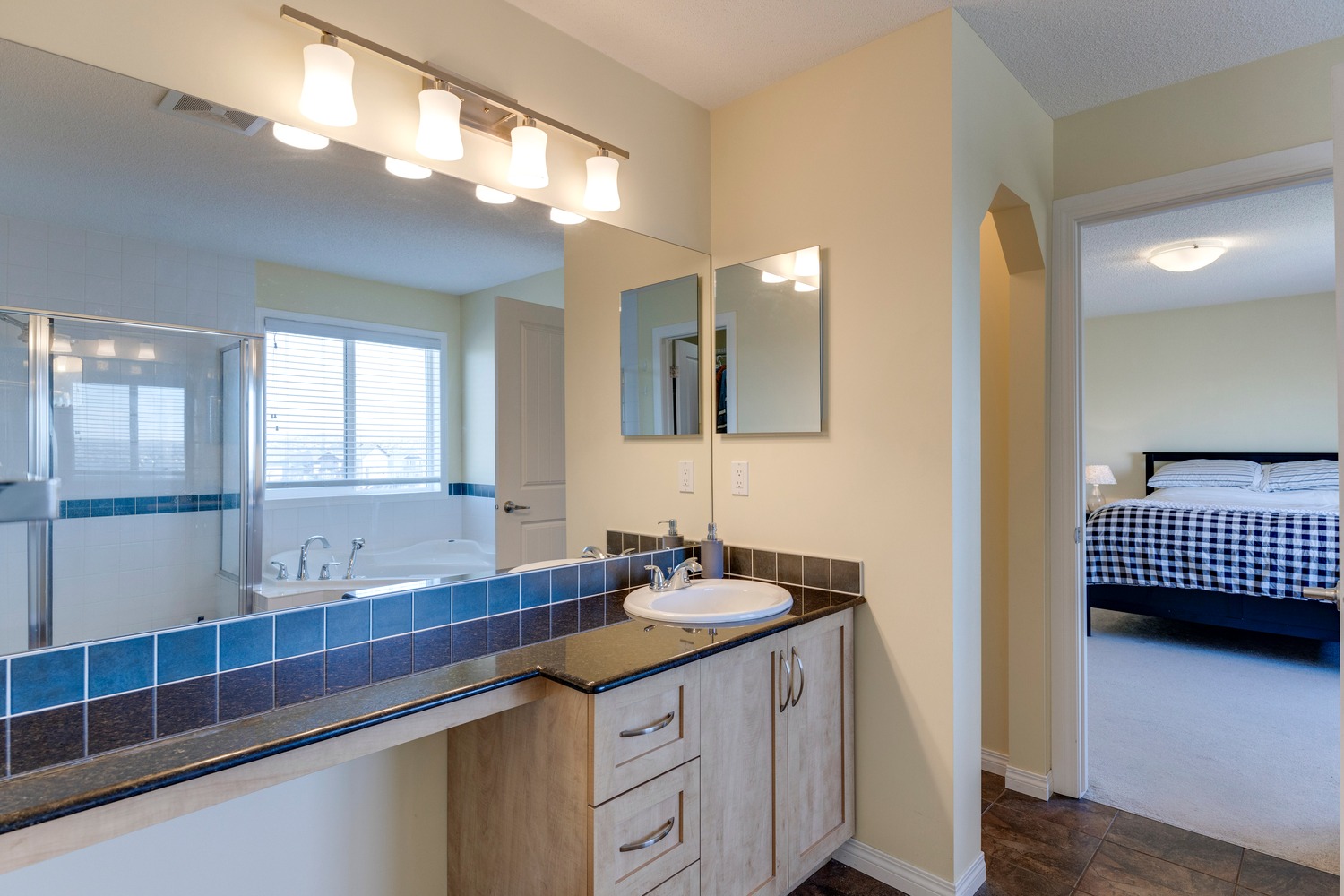
Bathroom
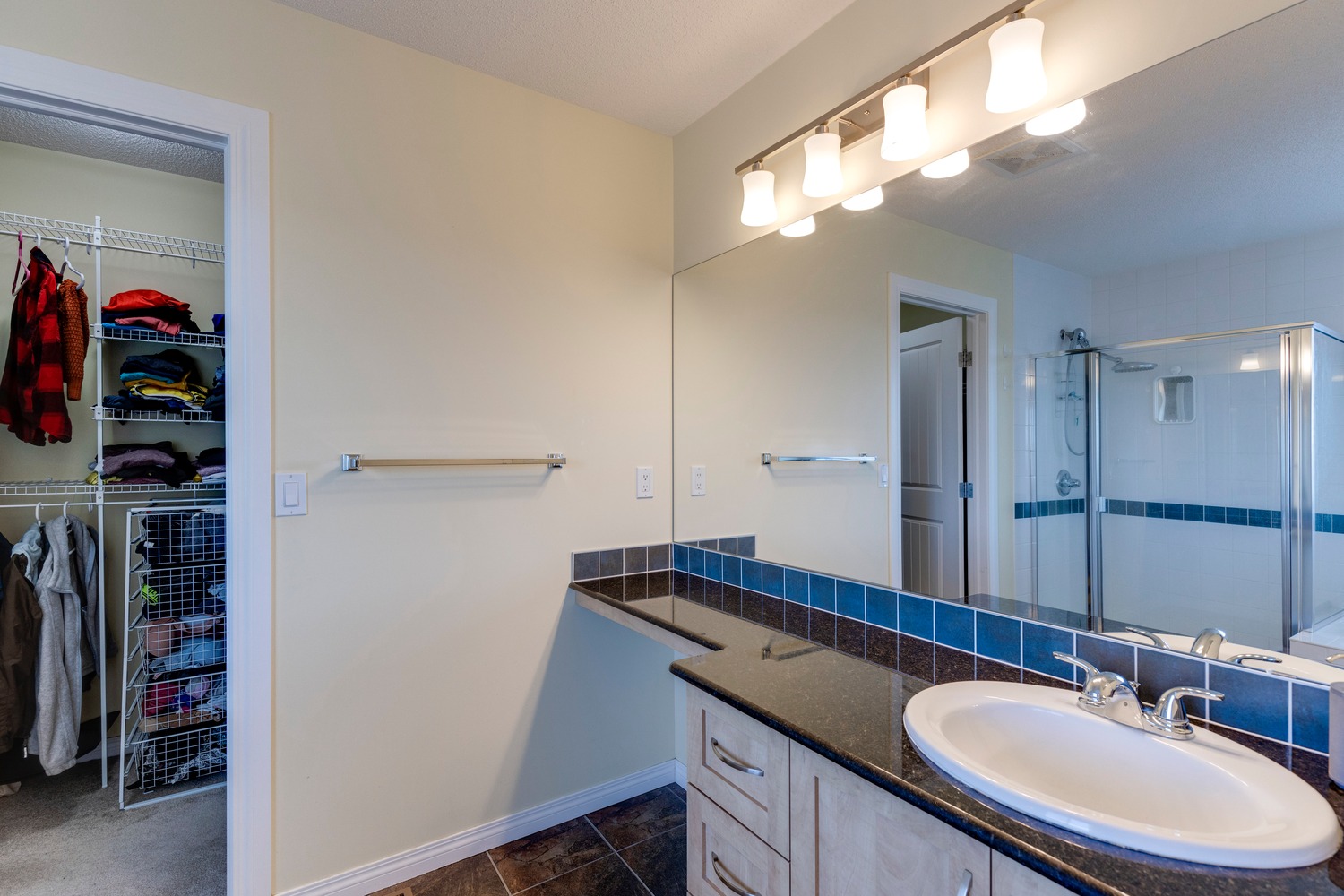
Bathroom
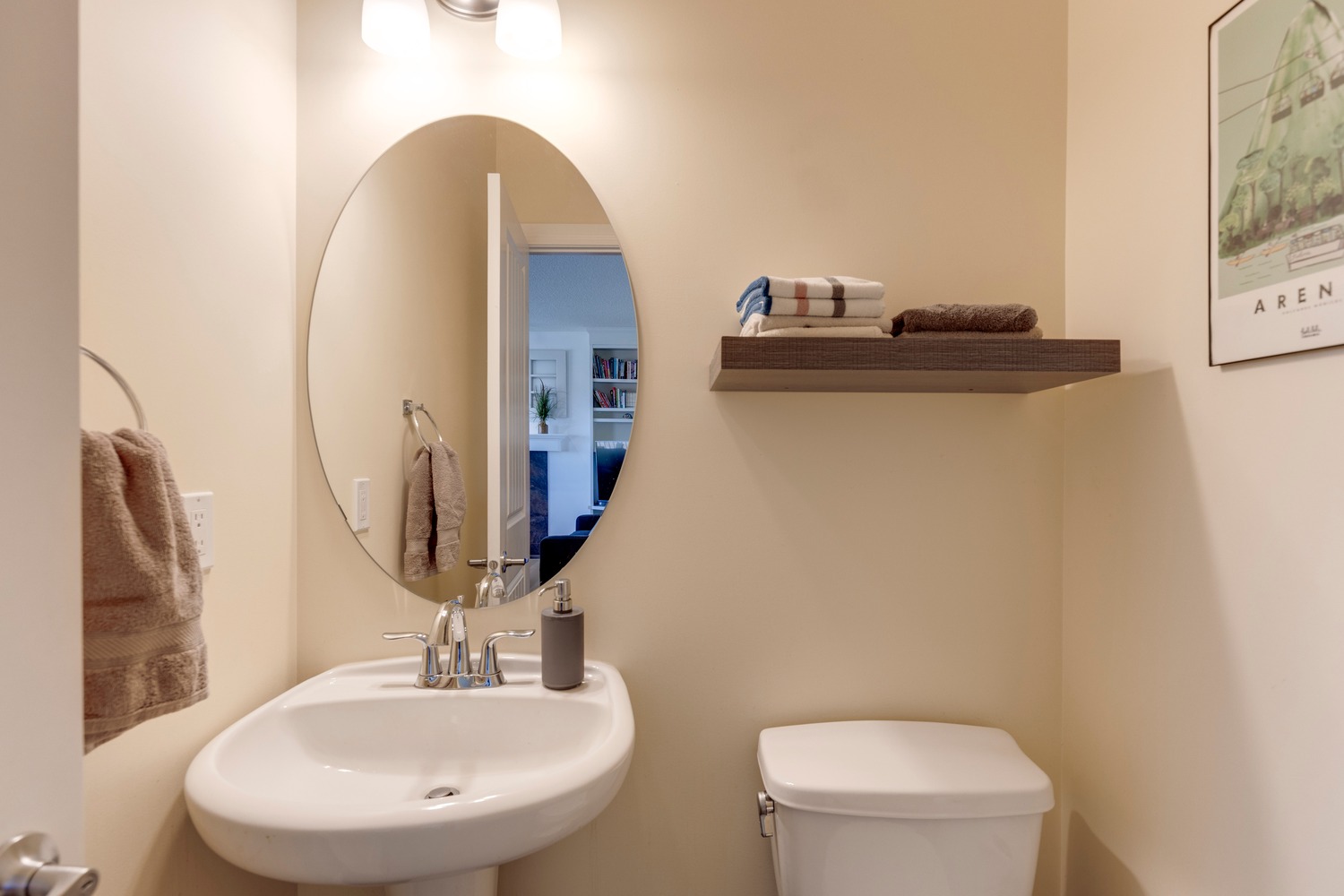
Bathroom
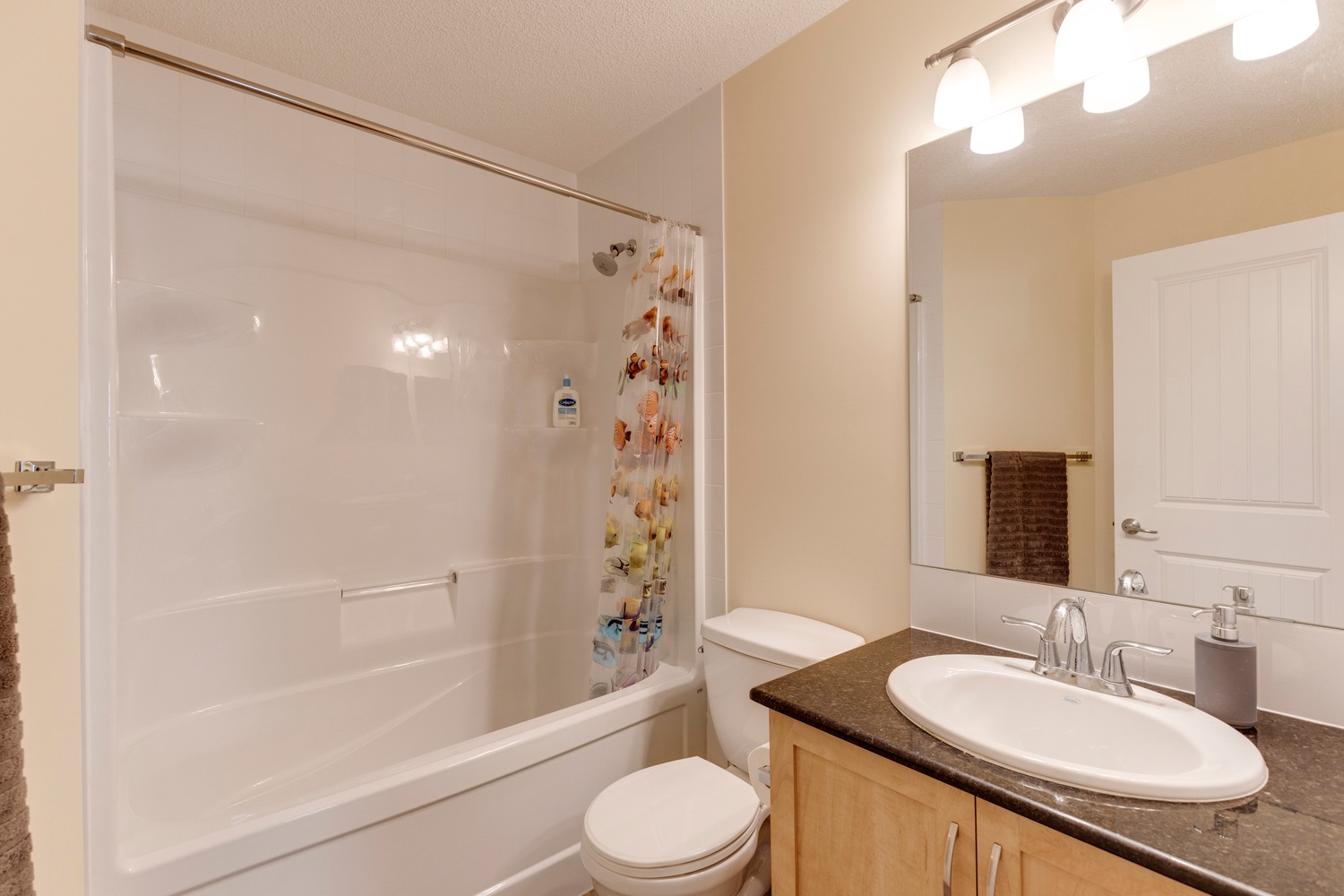
Bathroom
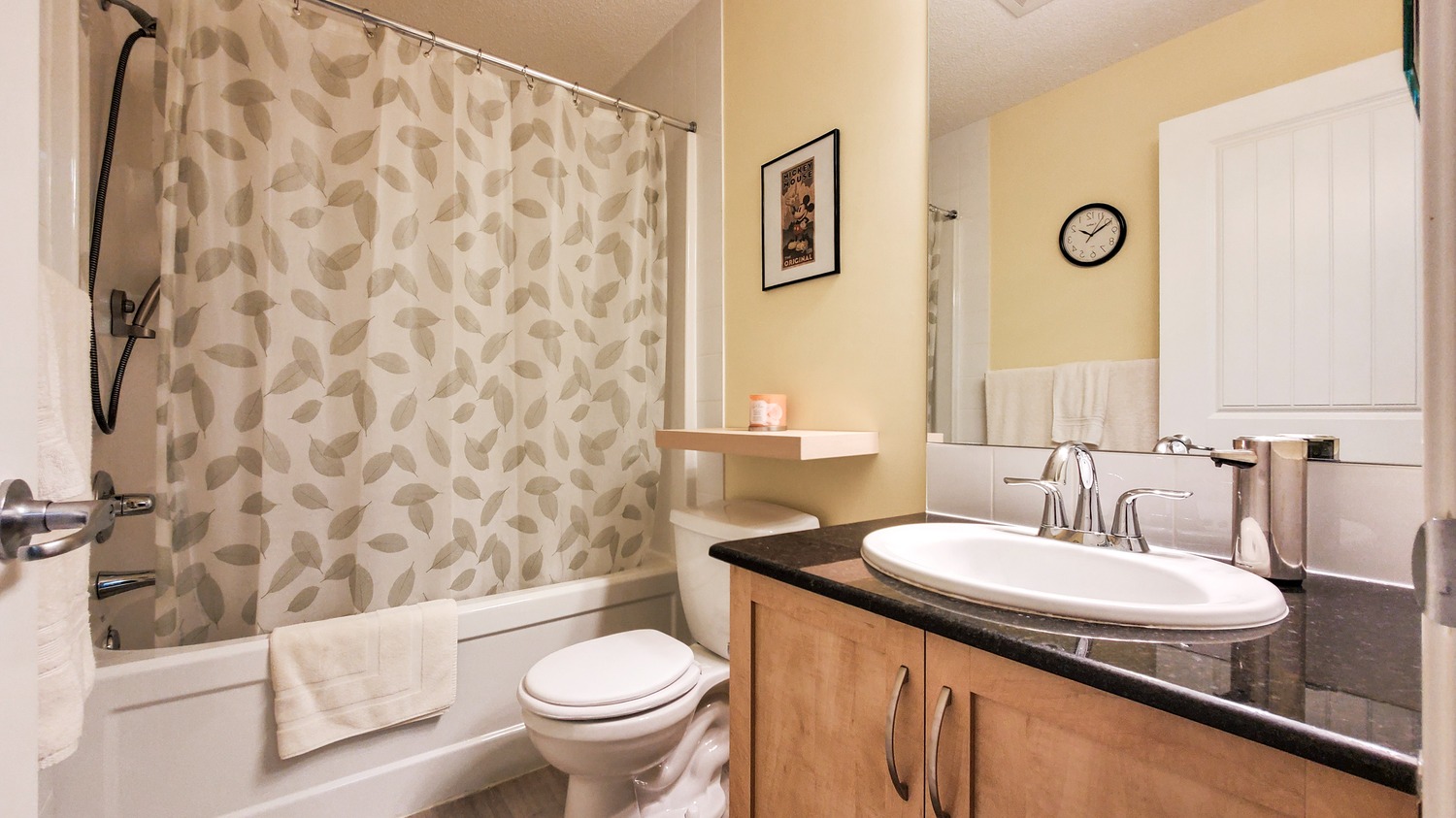
Lower Level
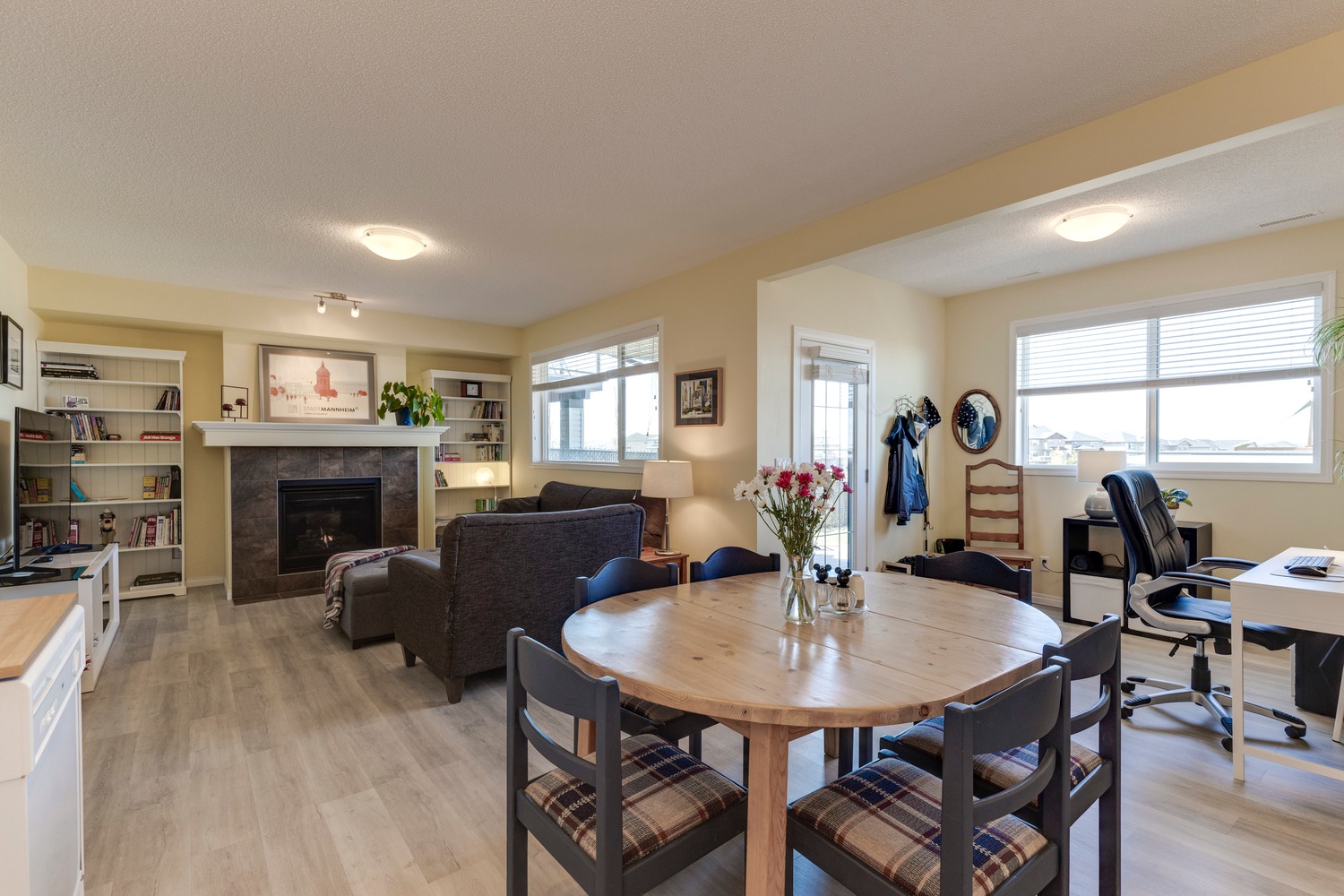
Lower Level
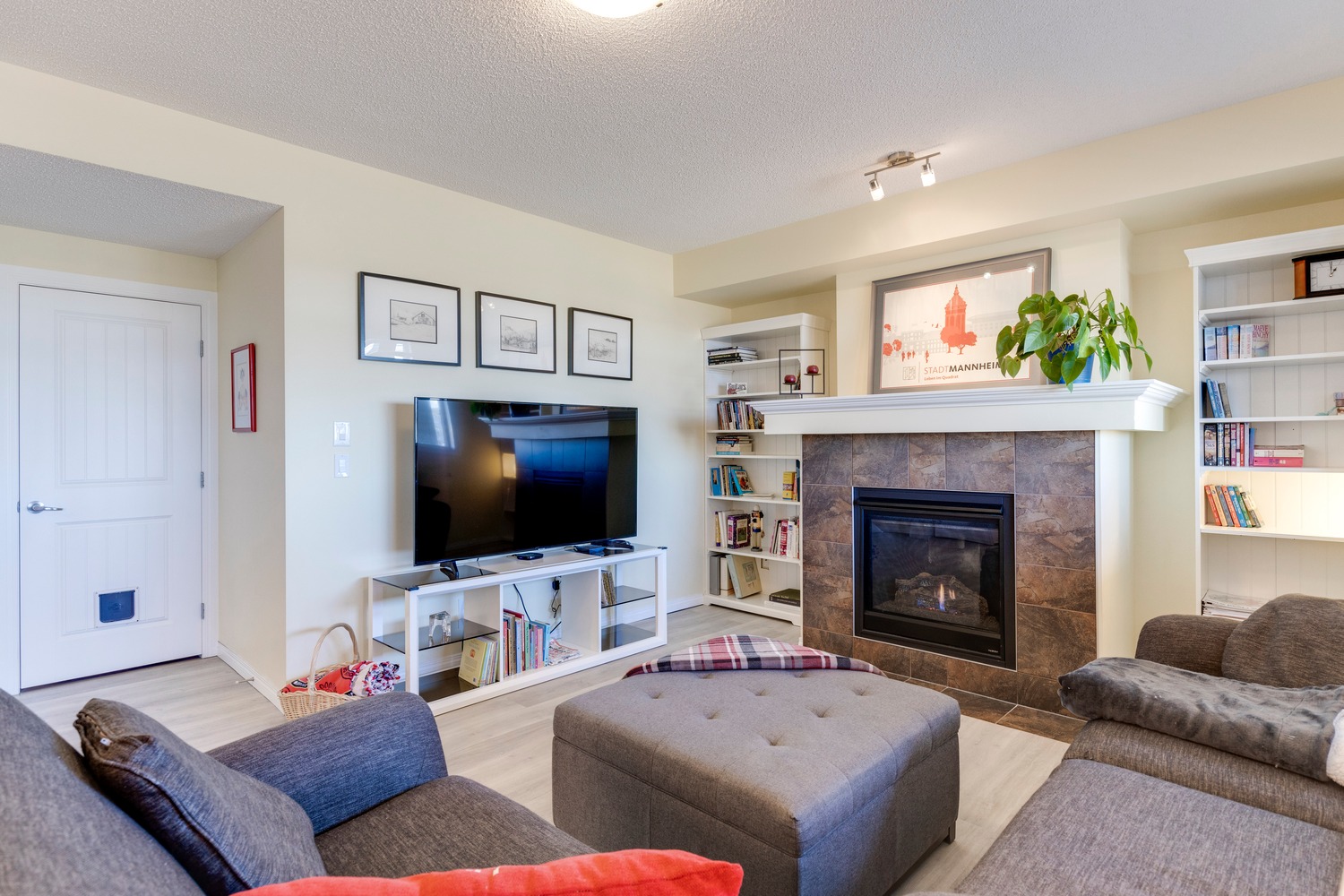
Lower Level
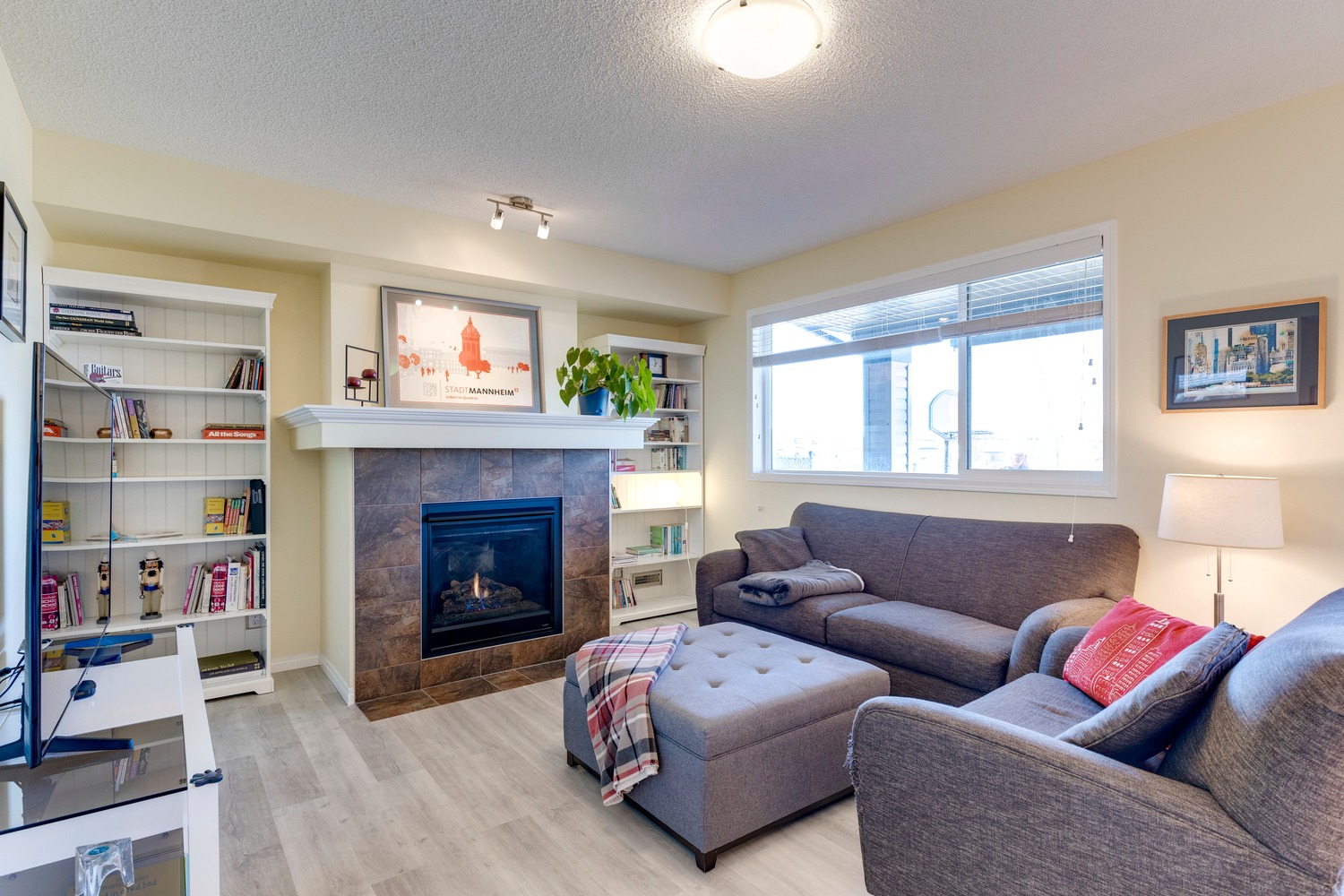
Lower Level
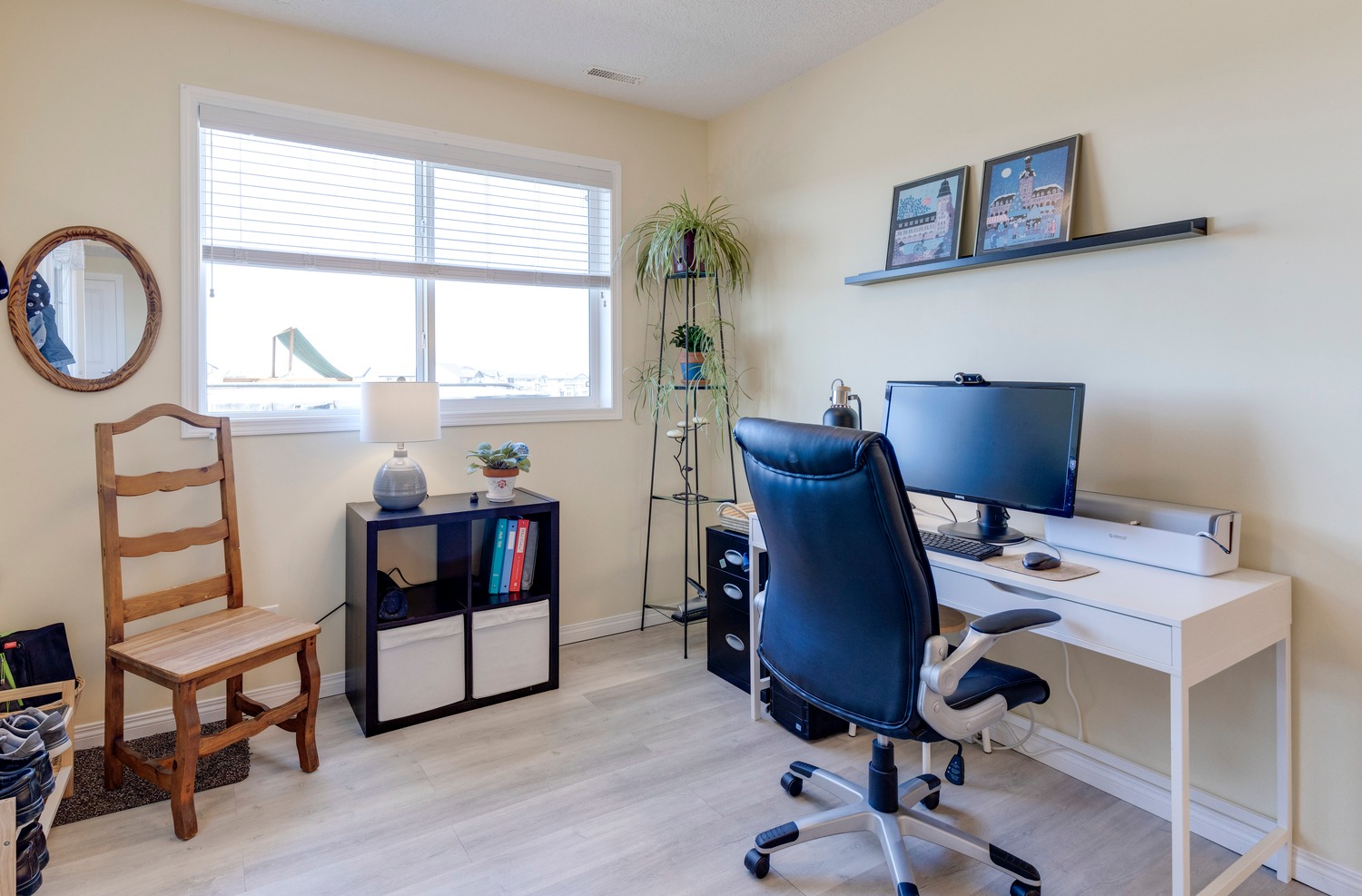
Lower Level
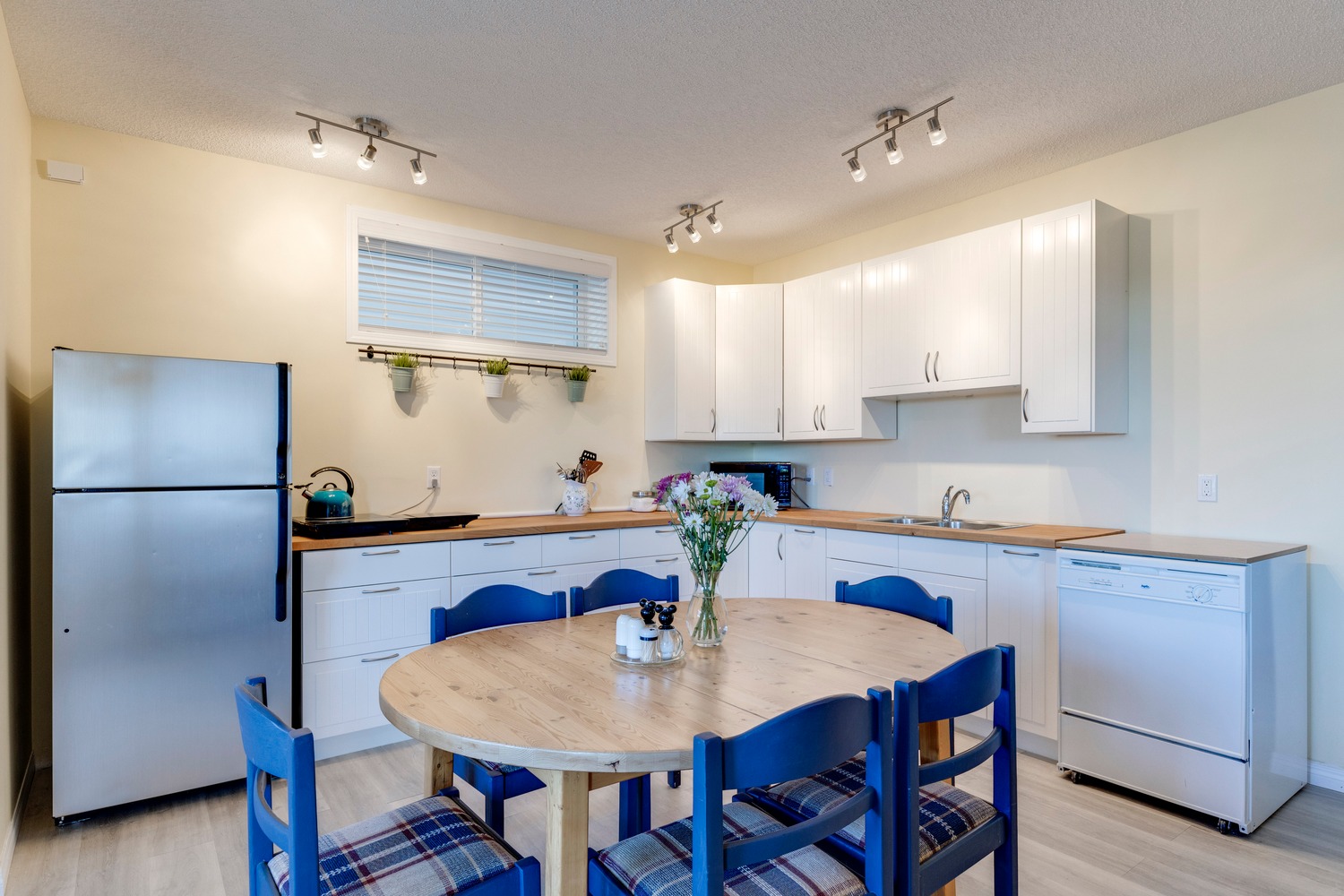
Lower Level
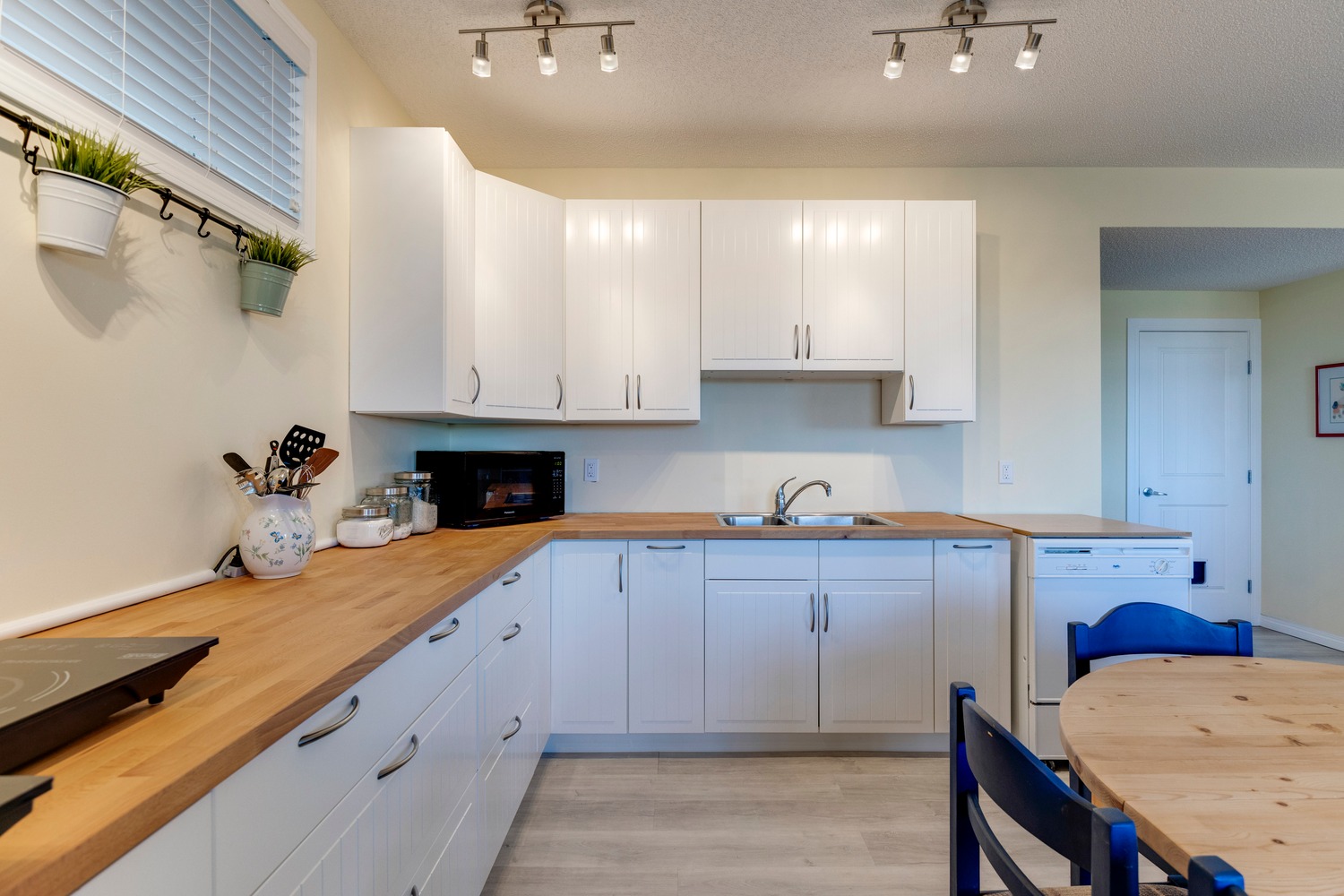
Lower Level
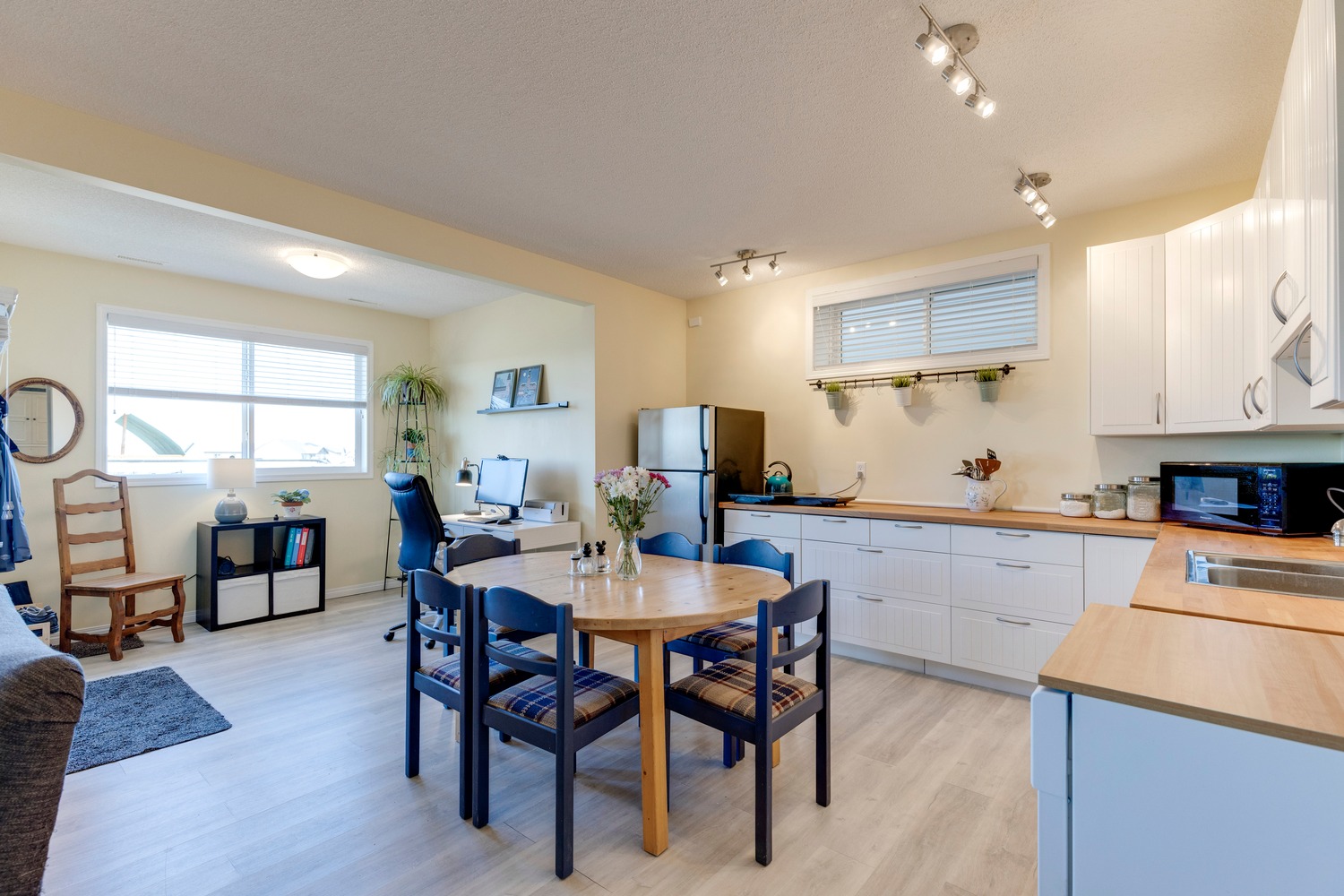
Lower Level
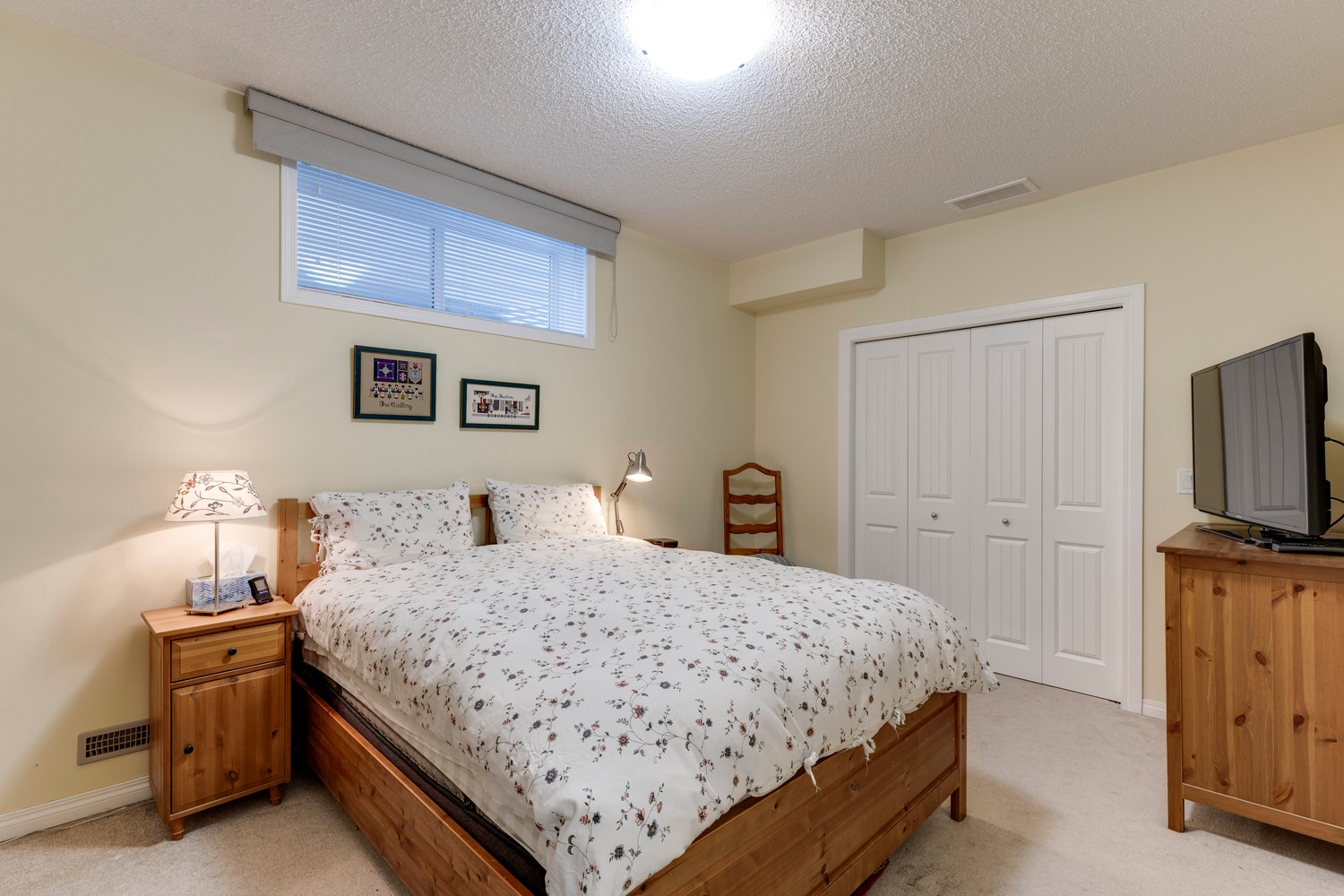
Lower Level
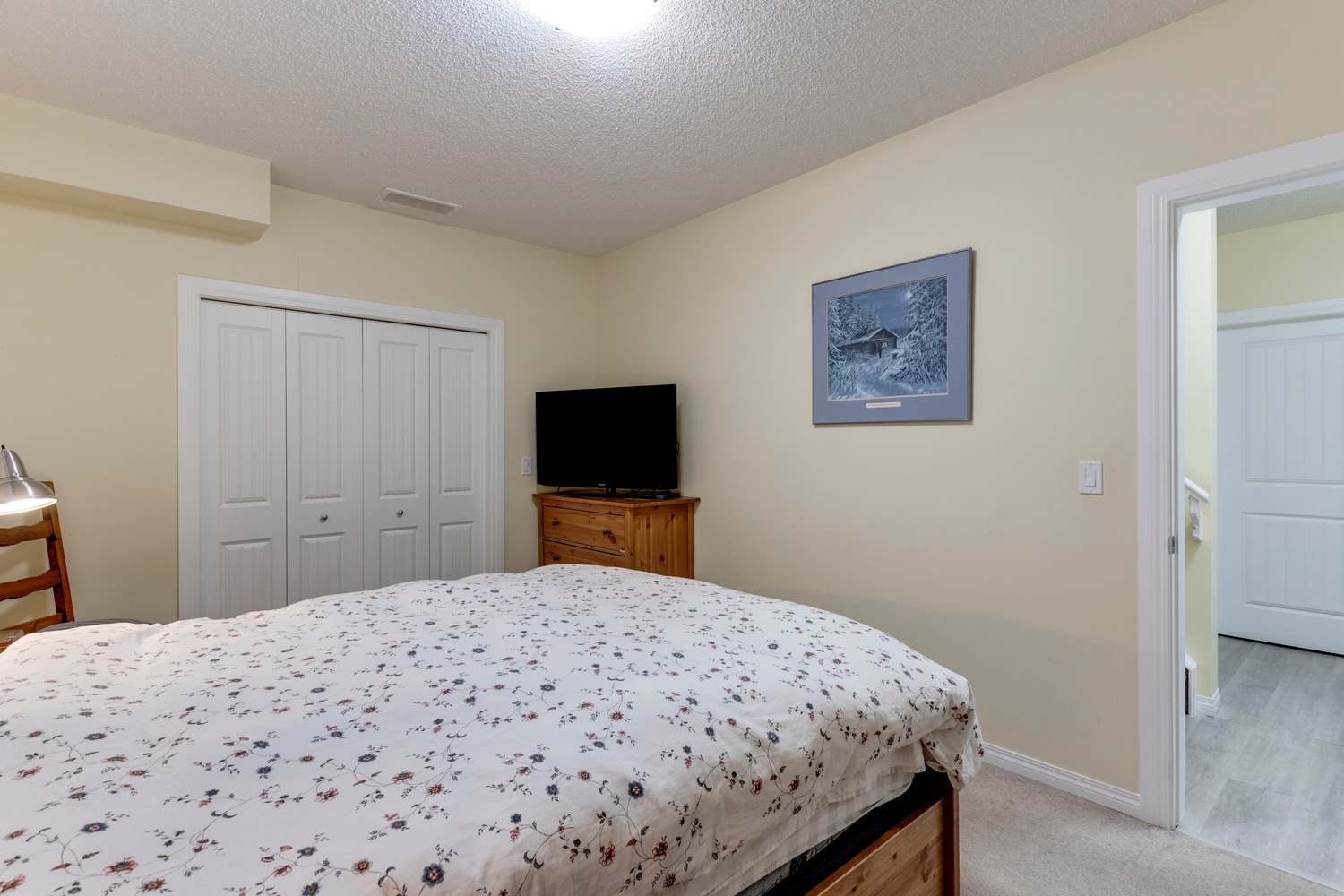
Lower Level
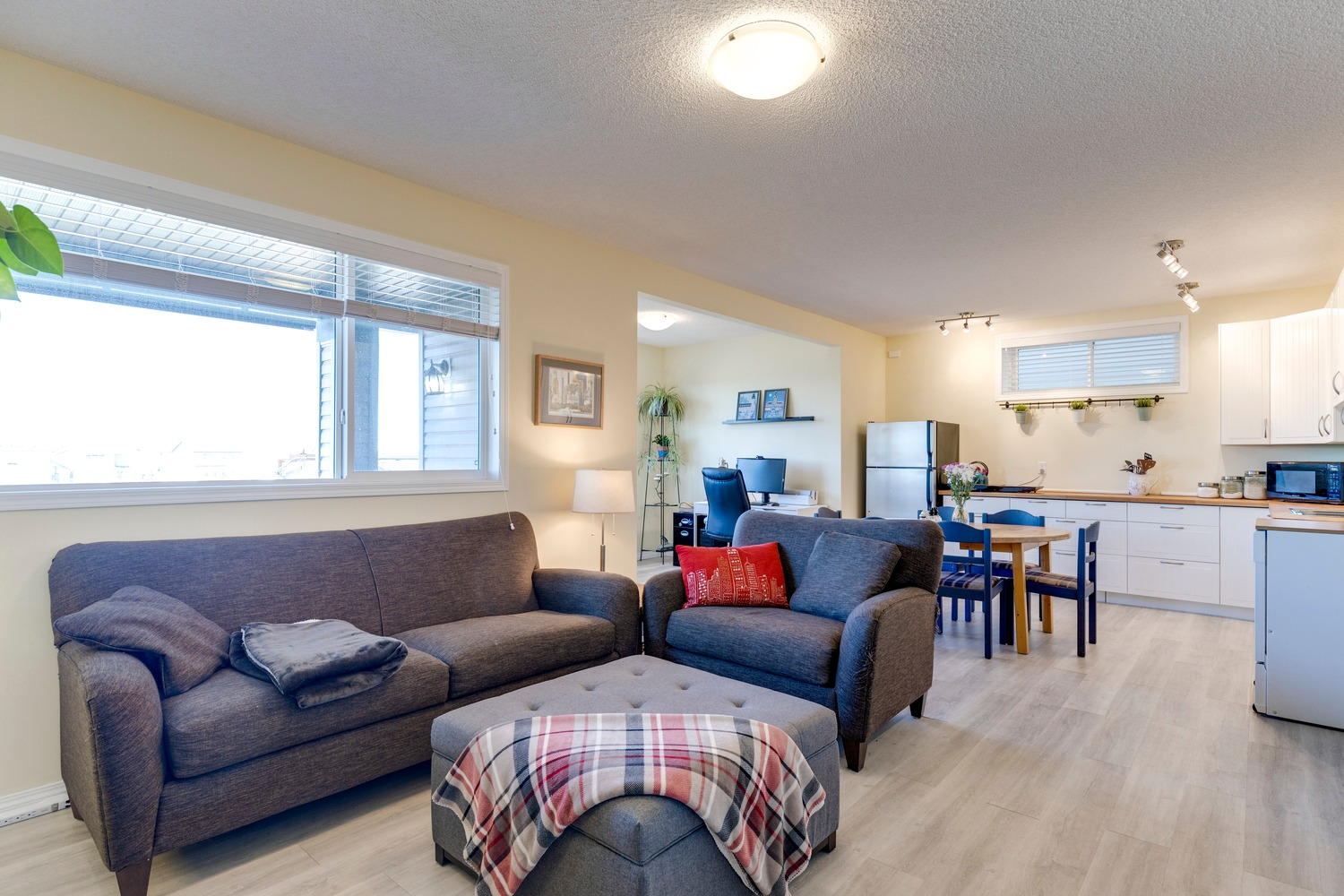
Property Documents
Floor Plate
Measurements
Get In Touch!
- Susan Penley
- 403.283.7113
- team@calgaryexperts.com