Property Description
As you enter, you'll walk into a warm and inviting open space, currently being used as a home hair salon, that would make the perfect spot for a brightly lit home office, OR for the trending front entrance living room. You will then find a formal dining room with ample seating for 6 + people, and walk through into your MASSIVE, open concept KITCHEN with original oak cabinets that are in AMAZING shape and in a timeless shaker style frame. The kitchen is functional with a large eat-in island, pantry and updated stainless steel appliances. The entire main floor is accompanied by BIG windows, a breakfast nook looking onto your wrap-around deck/ backyard oasis, a large living room with a cozy fireplace, half bath, plenty of closet space and a front entry mudroom with washer/dryer rough-in and access onto your double-attached garage. UPSTAIRS, you'll find a master bedroom with lots of space for dressers, or even a spot for a morning meditation/yoga stretch, or to enjoy a good book while sipping tea. This room is finished off with a walk-in closet and a 5-piece ensuite with a skylight feature. You'll also find a BONUS ROOM, 2 good-sized bedrooms and another 4-piece bathroom... Head downstairs to the basement and you'll find a large rec room, another master-like bedroom with French doors and a separate space that is currently used as a home gym, or could be another great spot for an office, and a 4-piece bathroom. That's a total of 4 bedrooms, 3.5 bathrooms, a BONUS ROOMS, a perfect backyard, on a coveted street in the hot community of McKenzie Lake, with Lake Access, close to SCHOOLS, PARKS, Bow River Pathways, shops and groceries, public transportation, you name it!
THIS IS THE ONE!
Photos
- All
- Exterior
- Kitchen
- Foyer
- Dining
- Living Room
- Bathroom
- Bedroom
- Other
Exterior
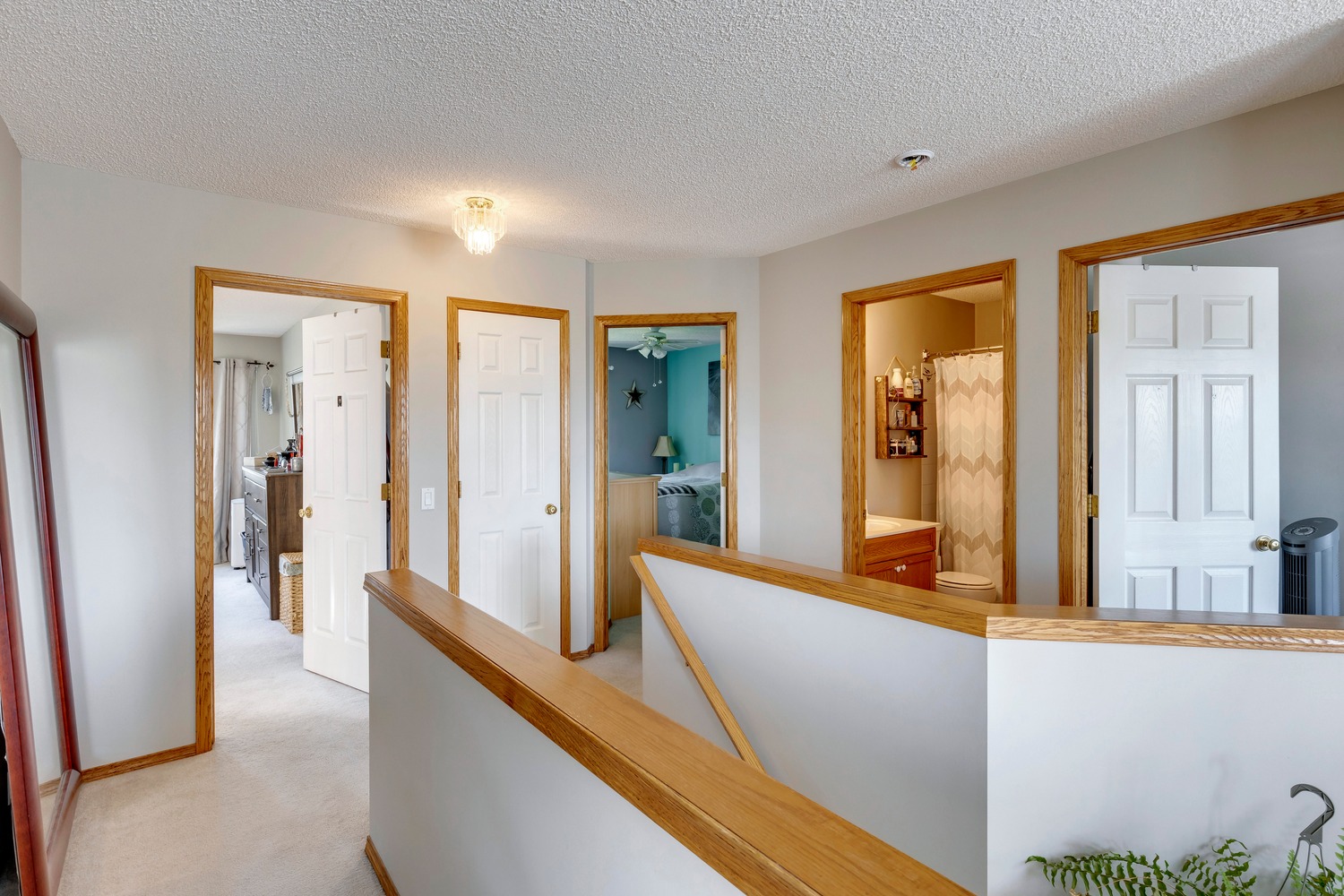
Kitchen
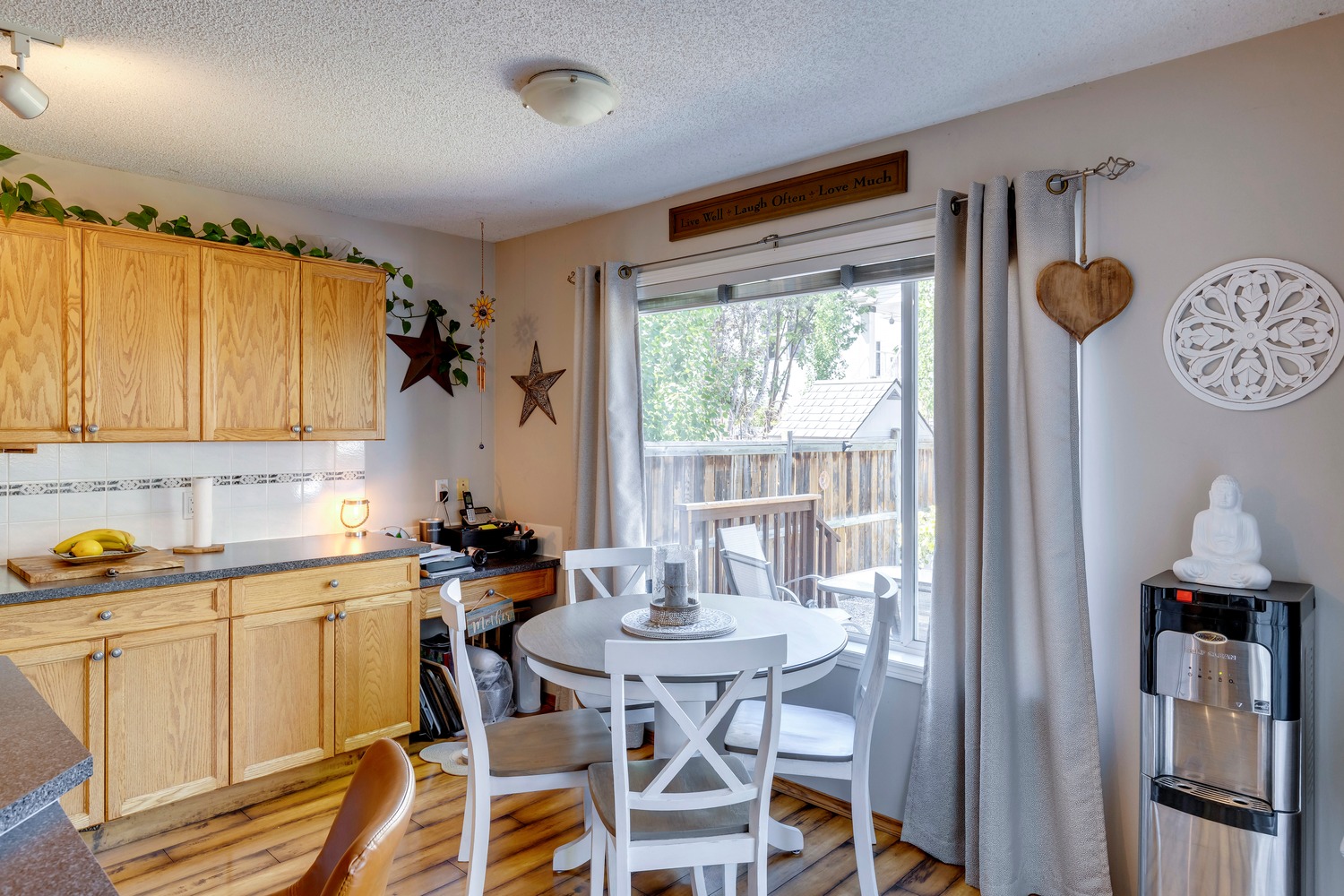
Foyer
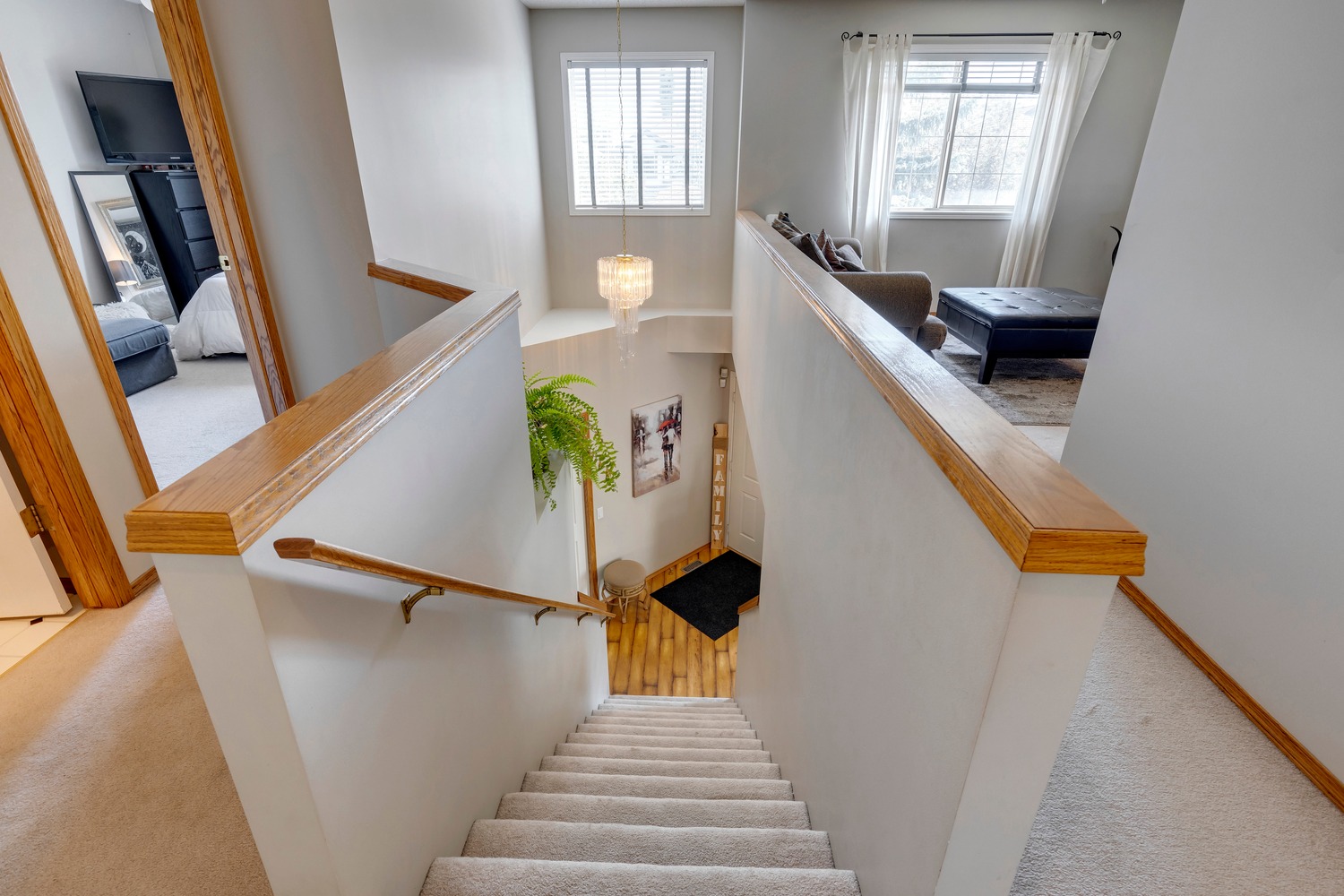
Kitchen
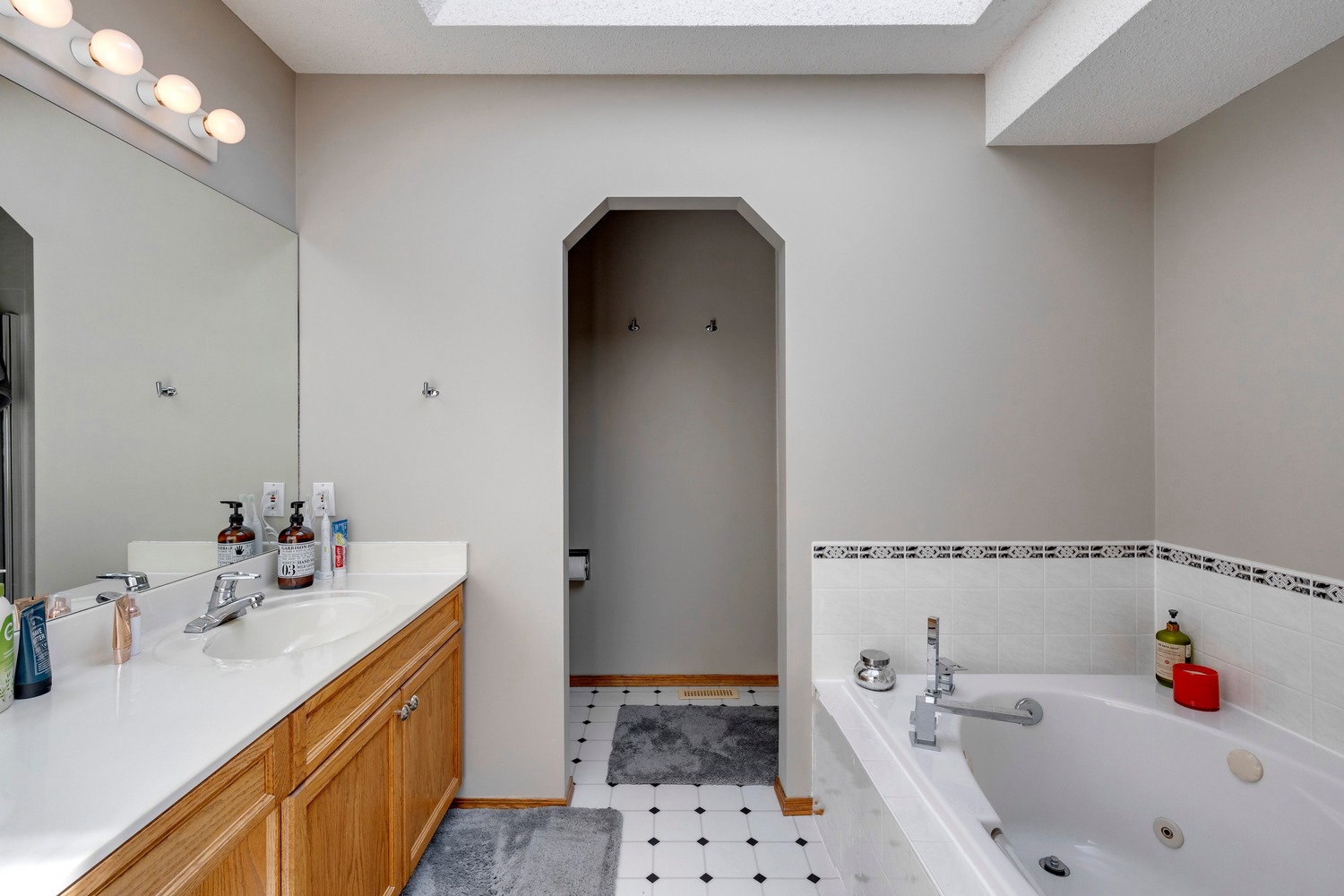
Kitchen
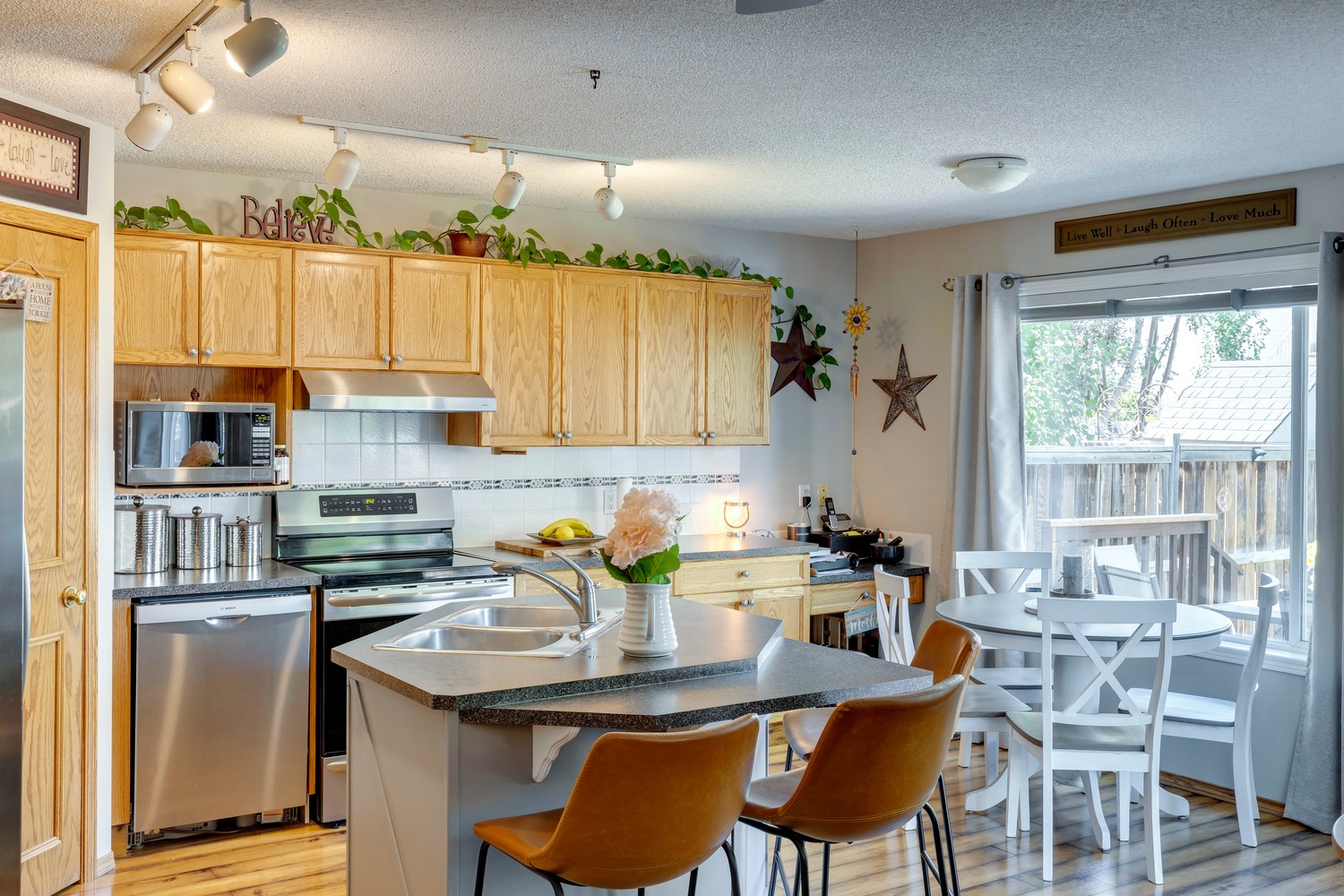
Kitchen
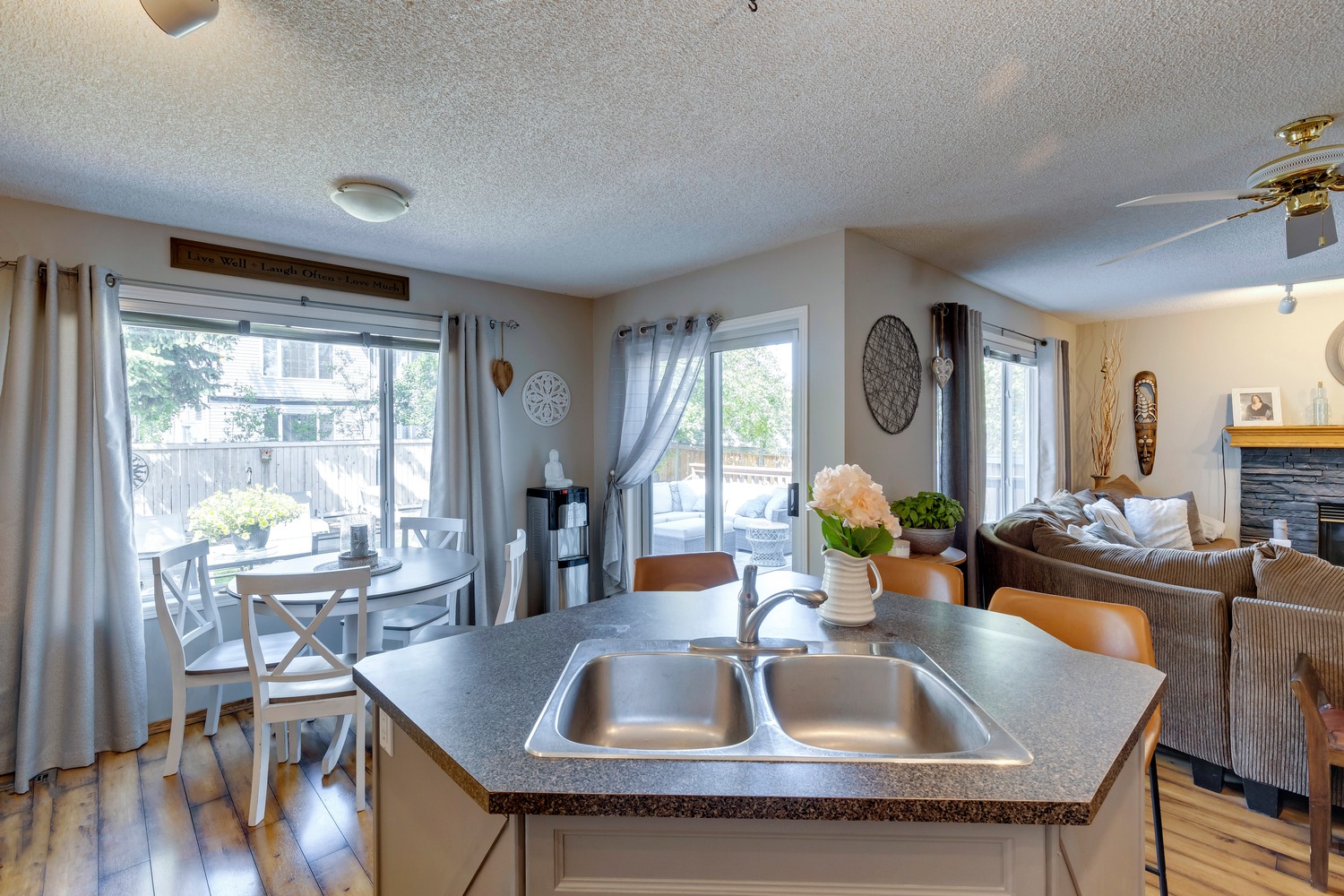
Kitchen
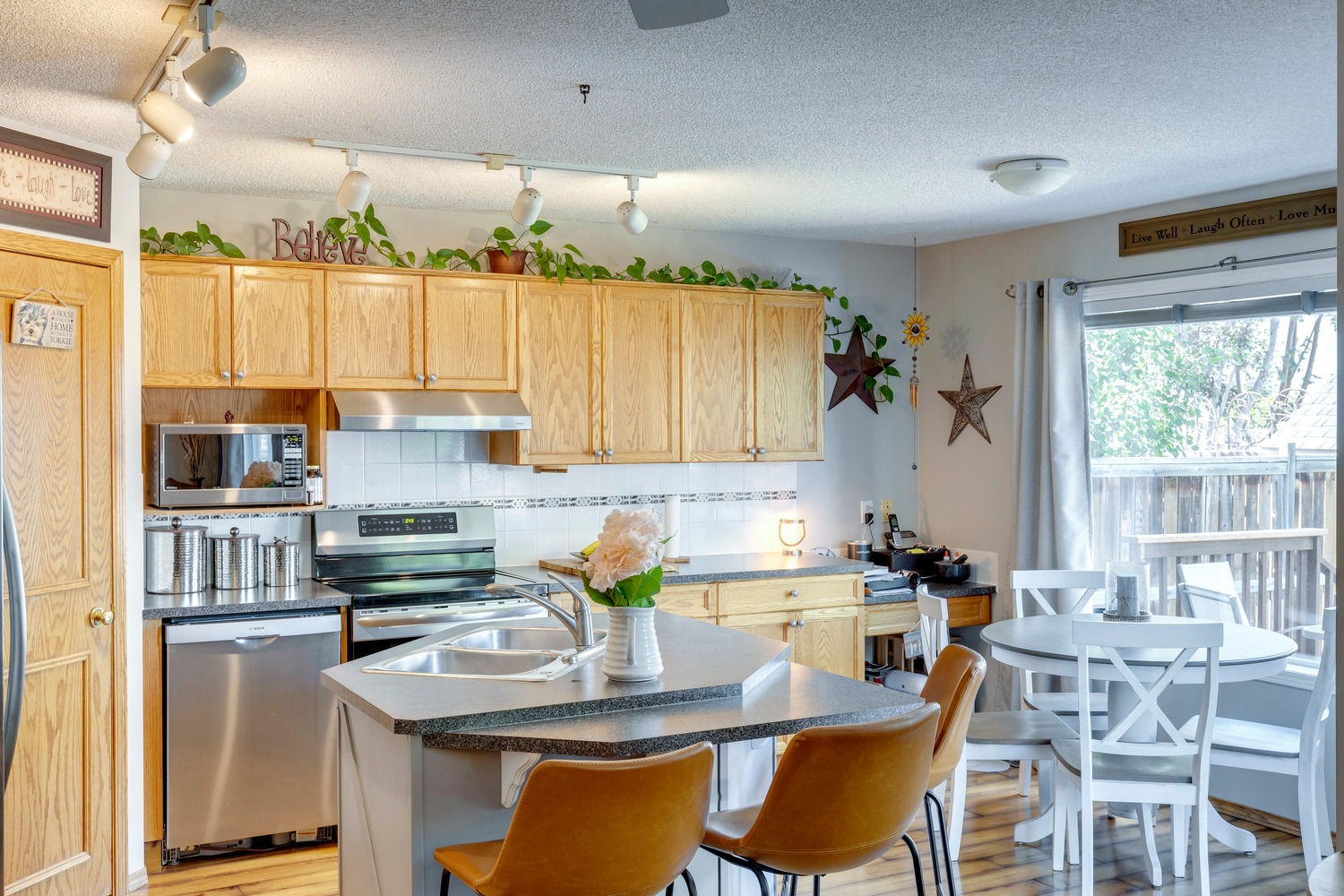
Dining
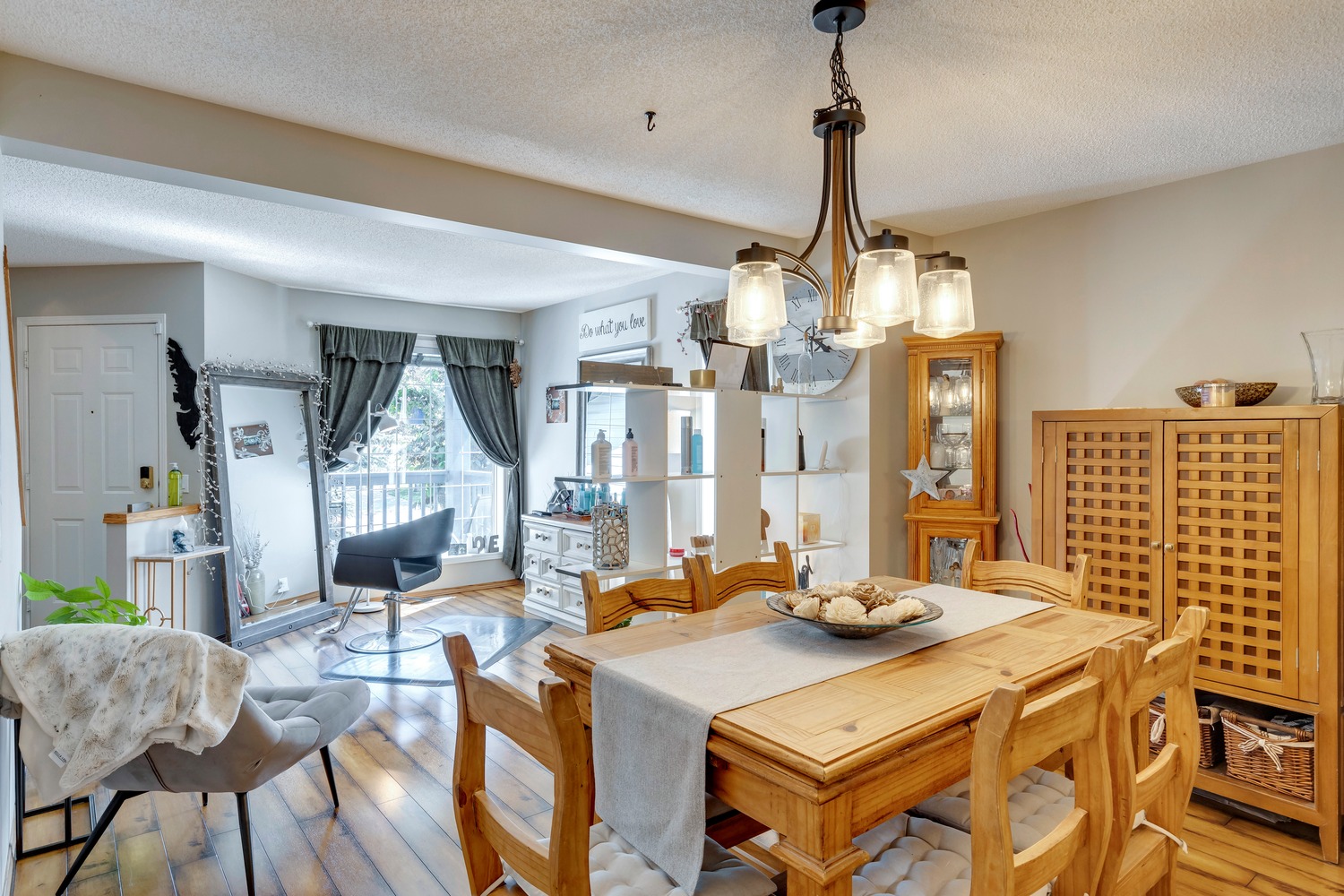
Dining
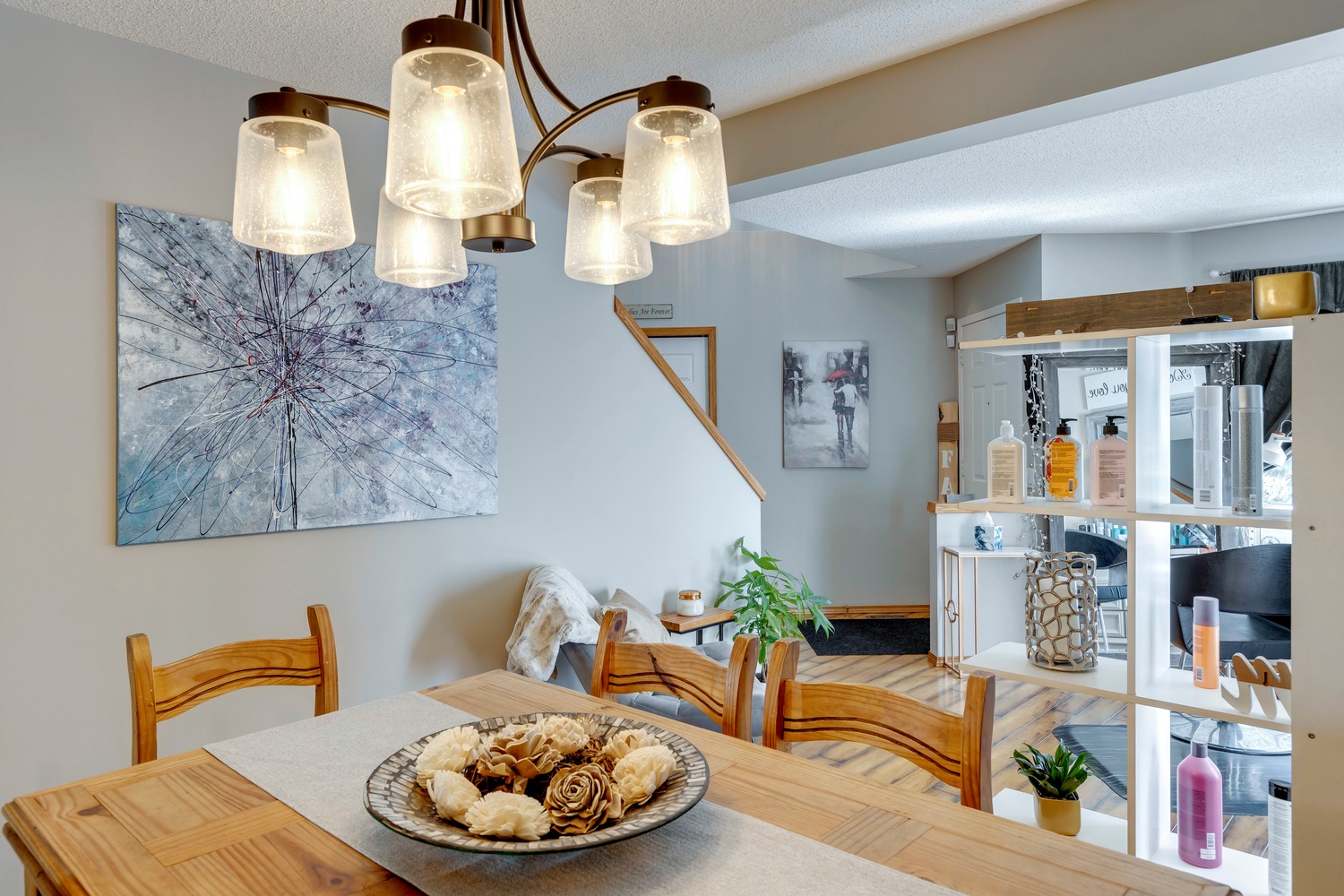
Living Room
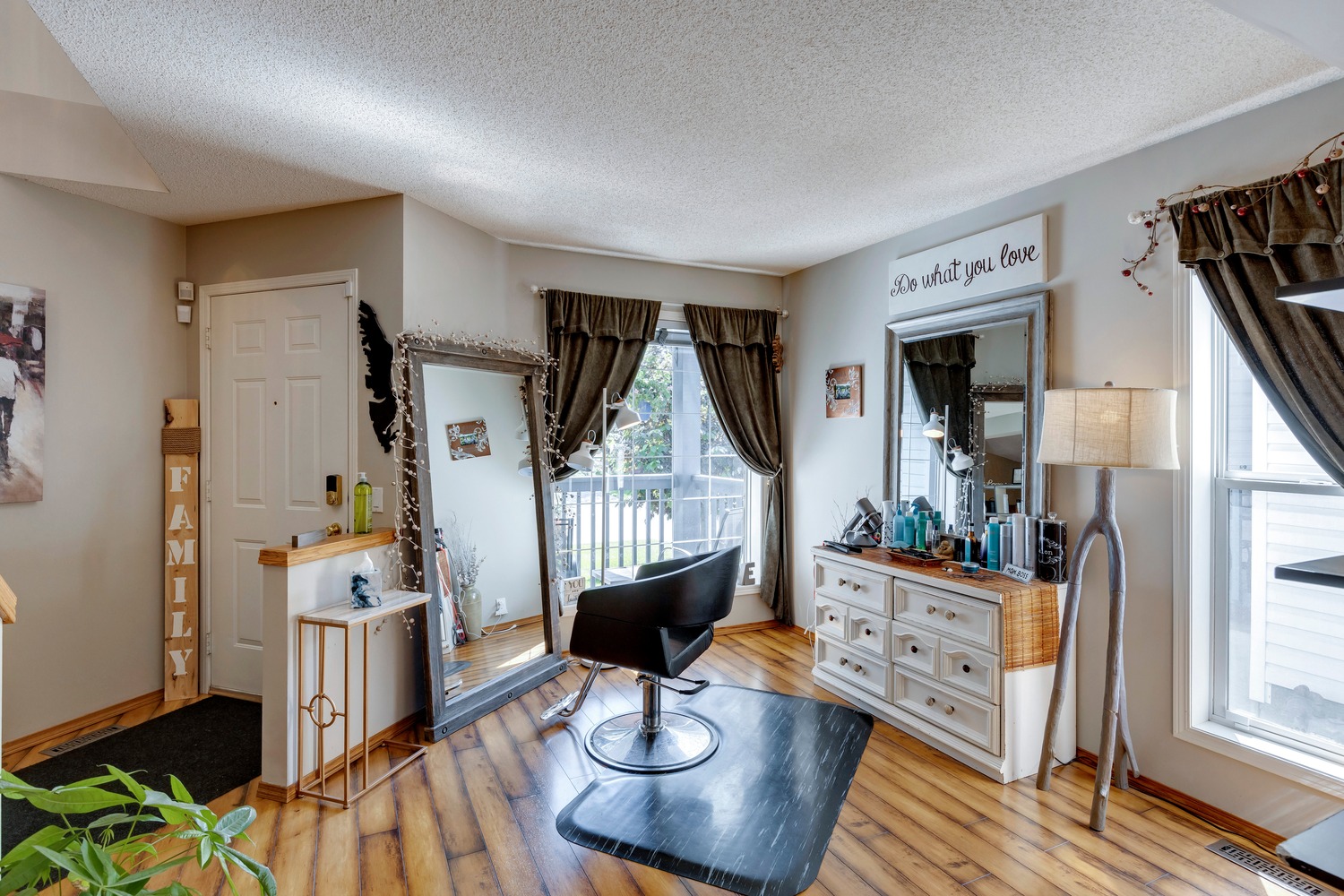
Living Room
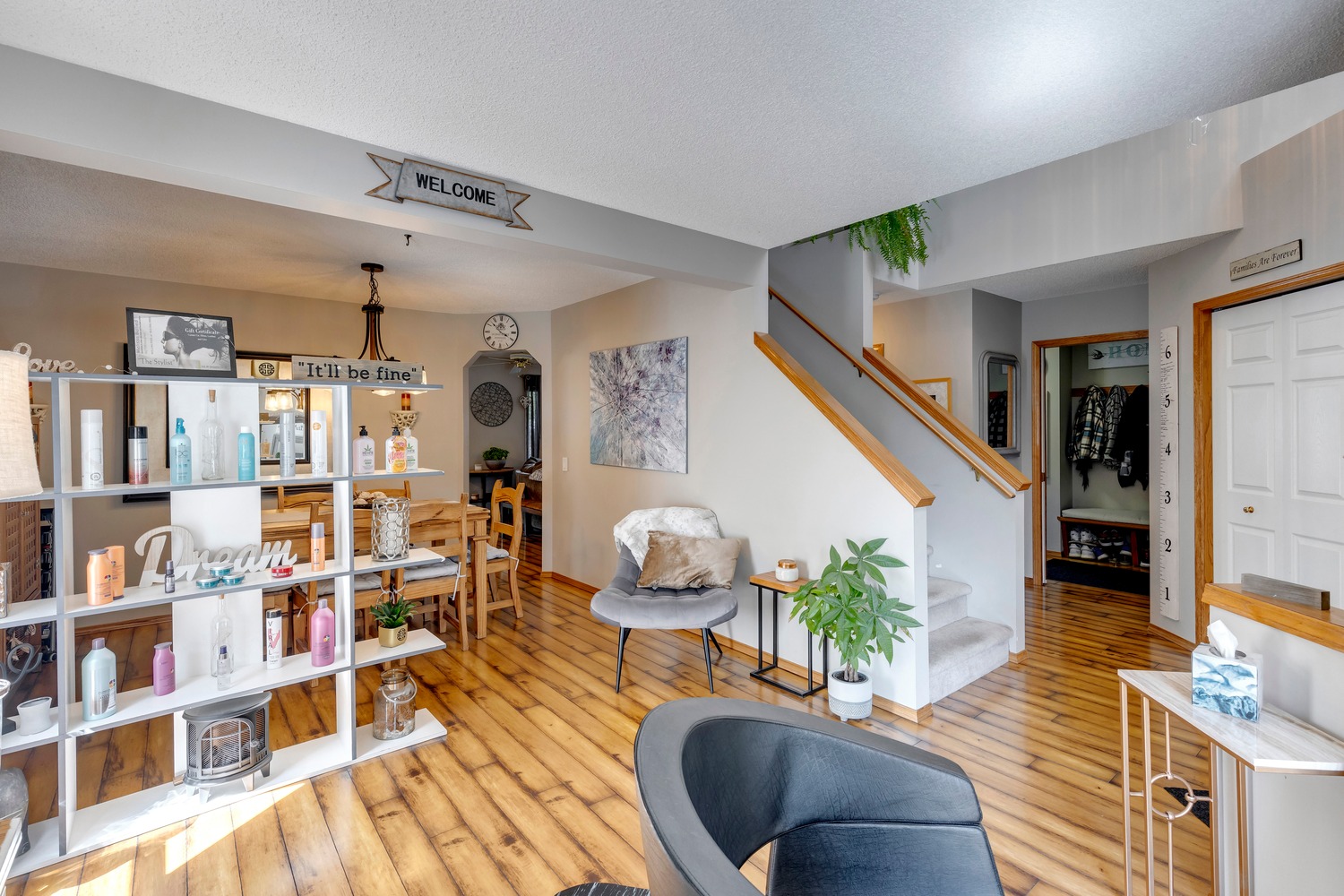
Living Room
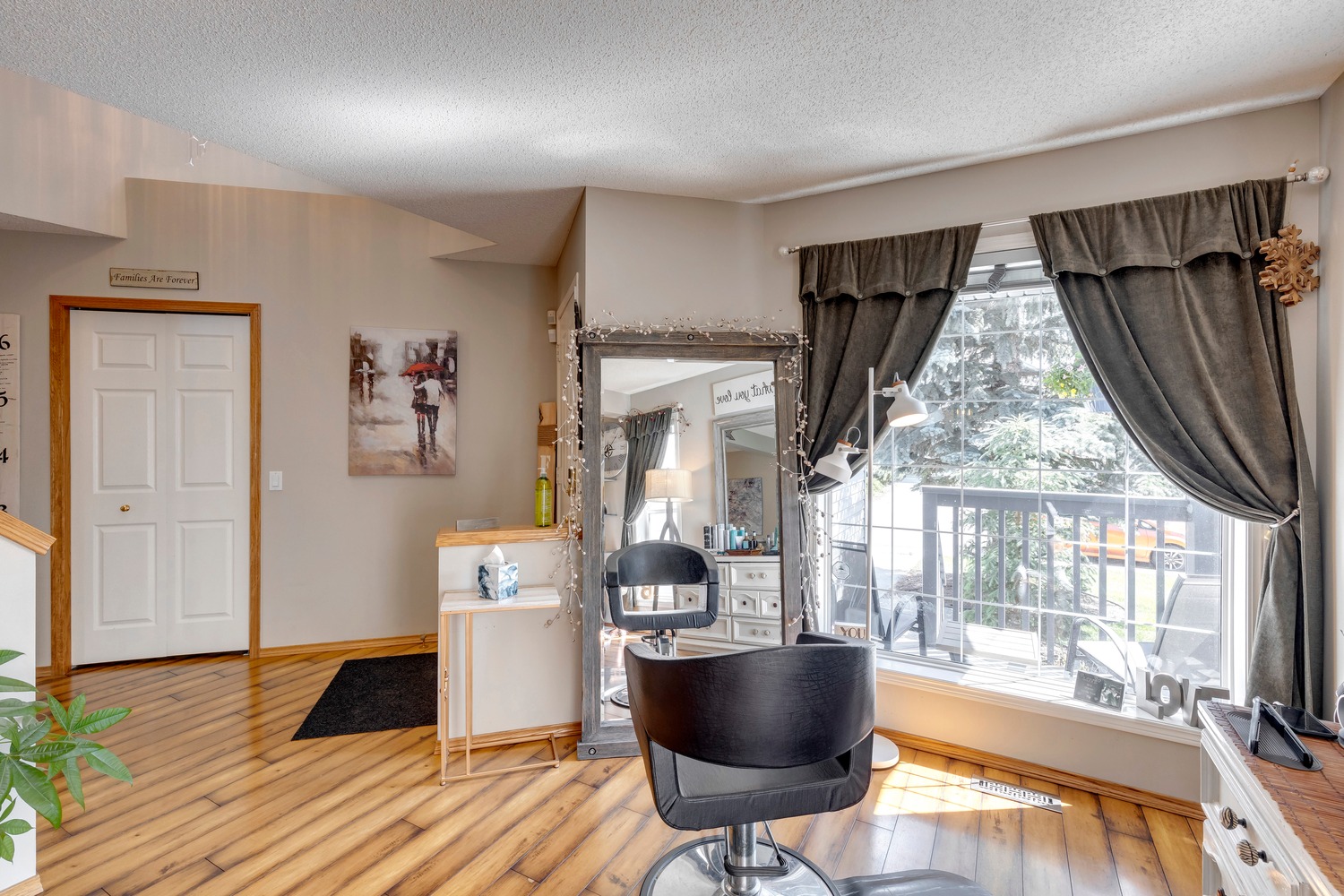
Foyer
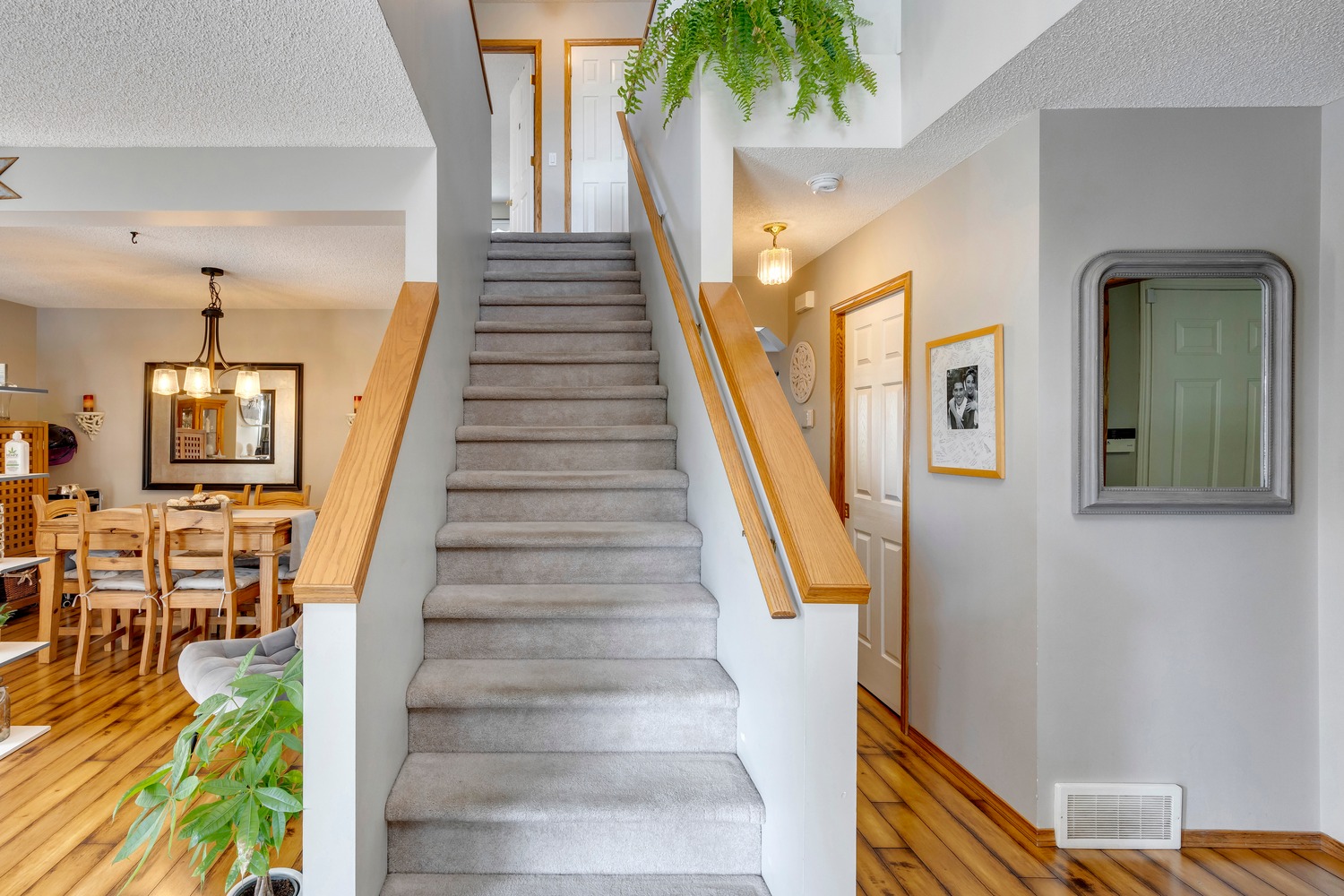
Dining
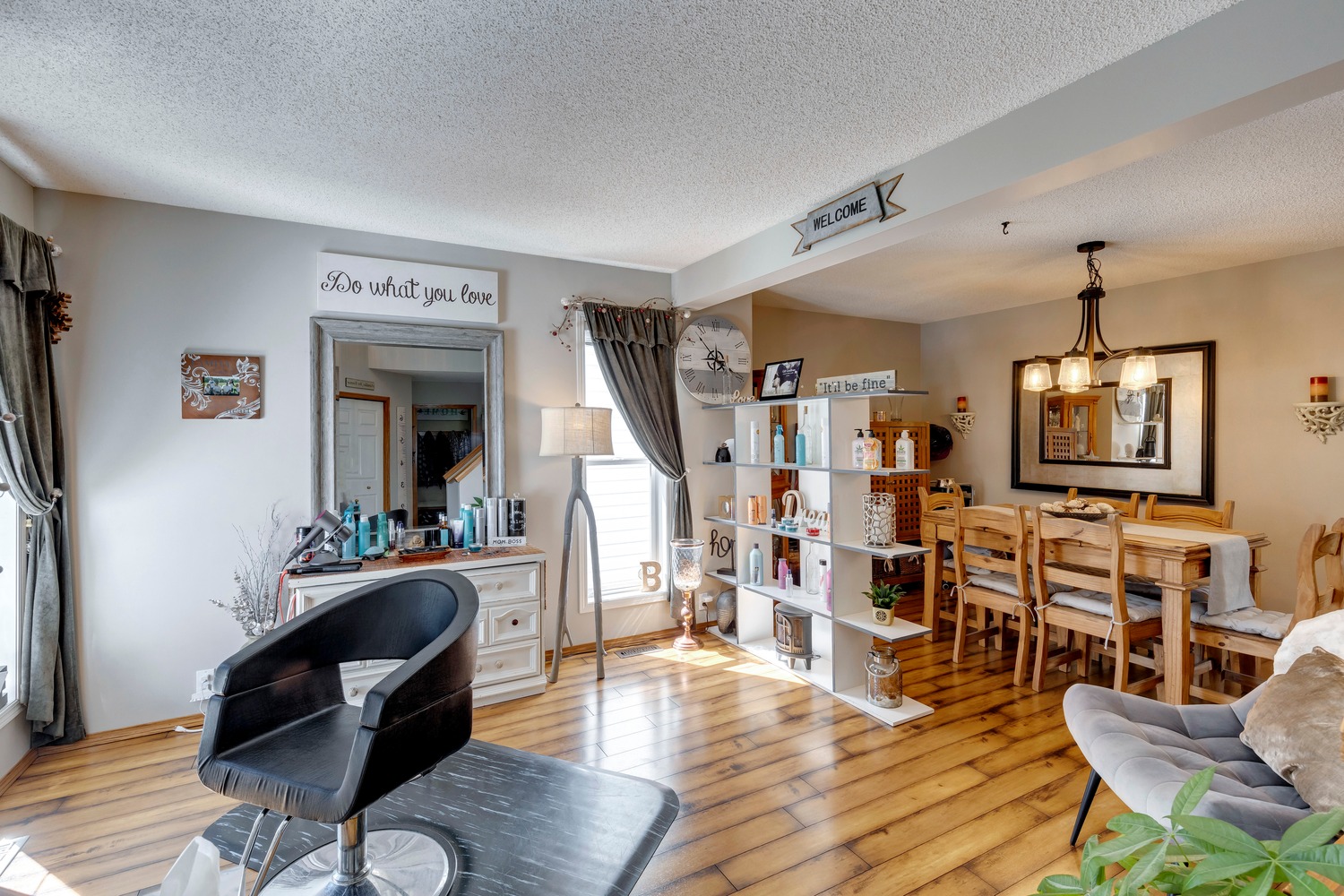
Bathroom
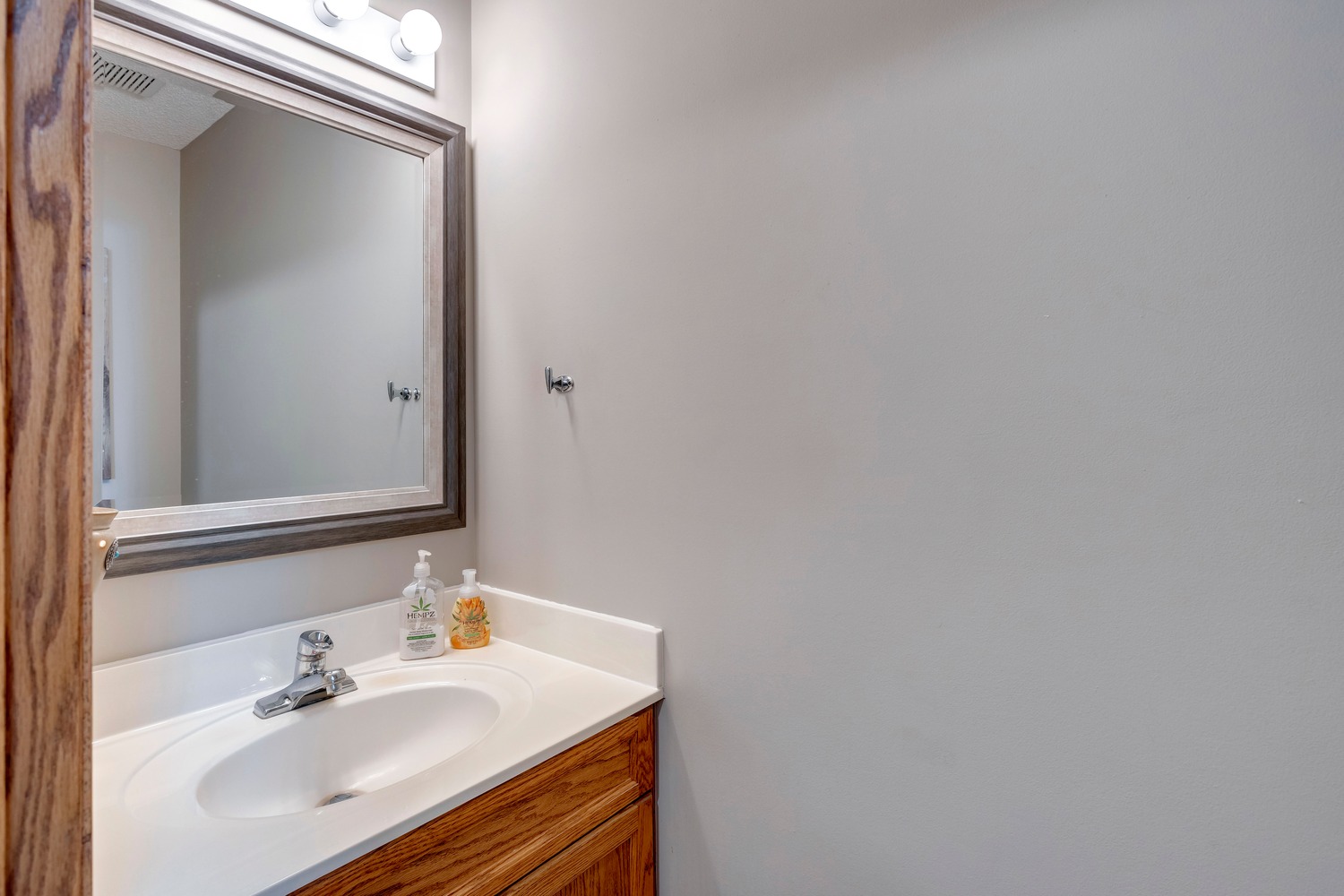
Bedroom
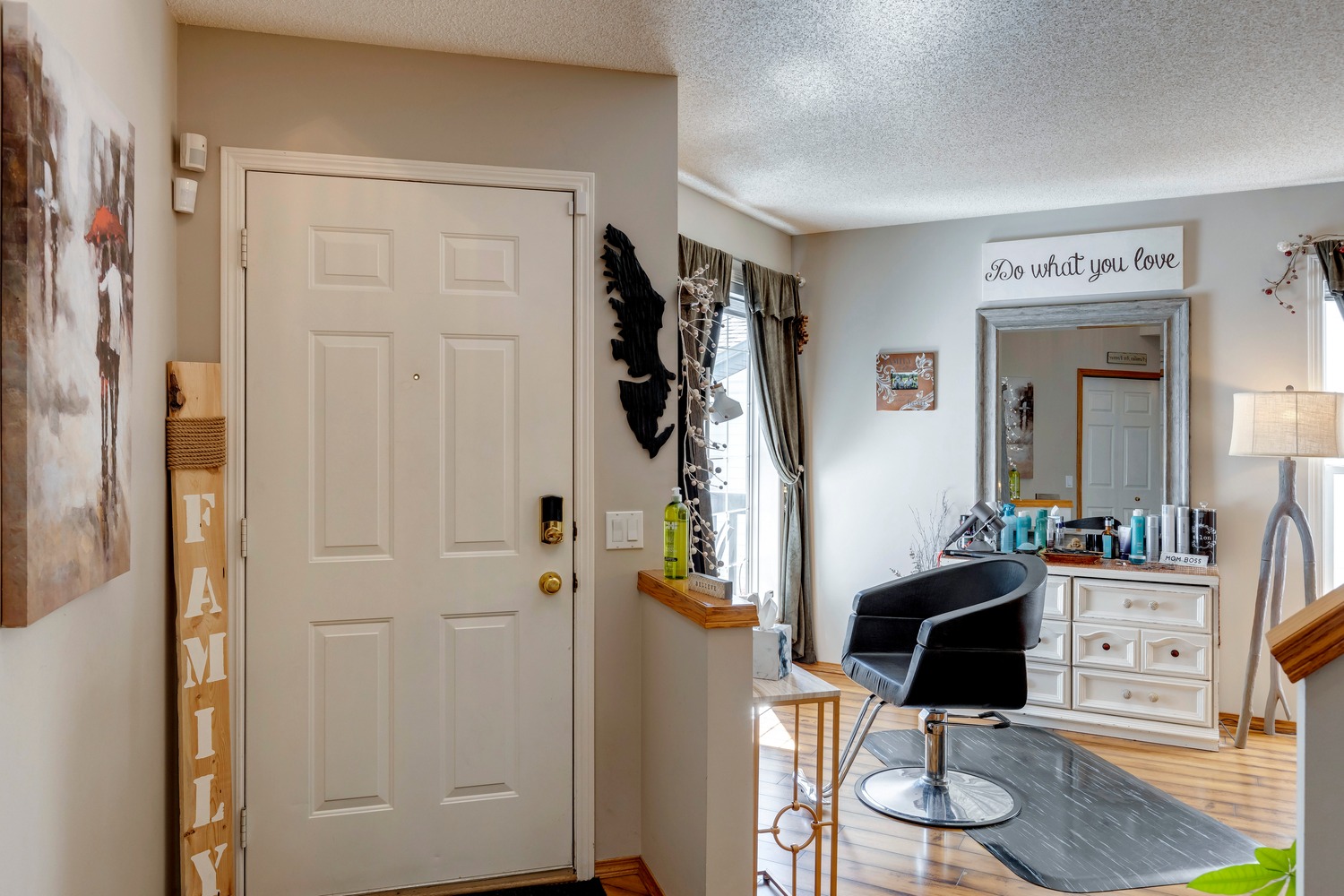
Other
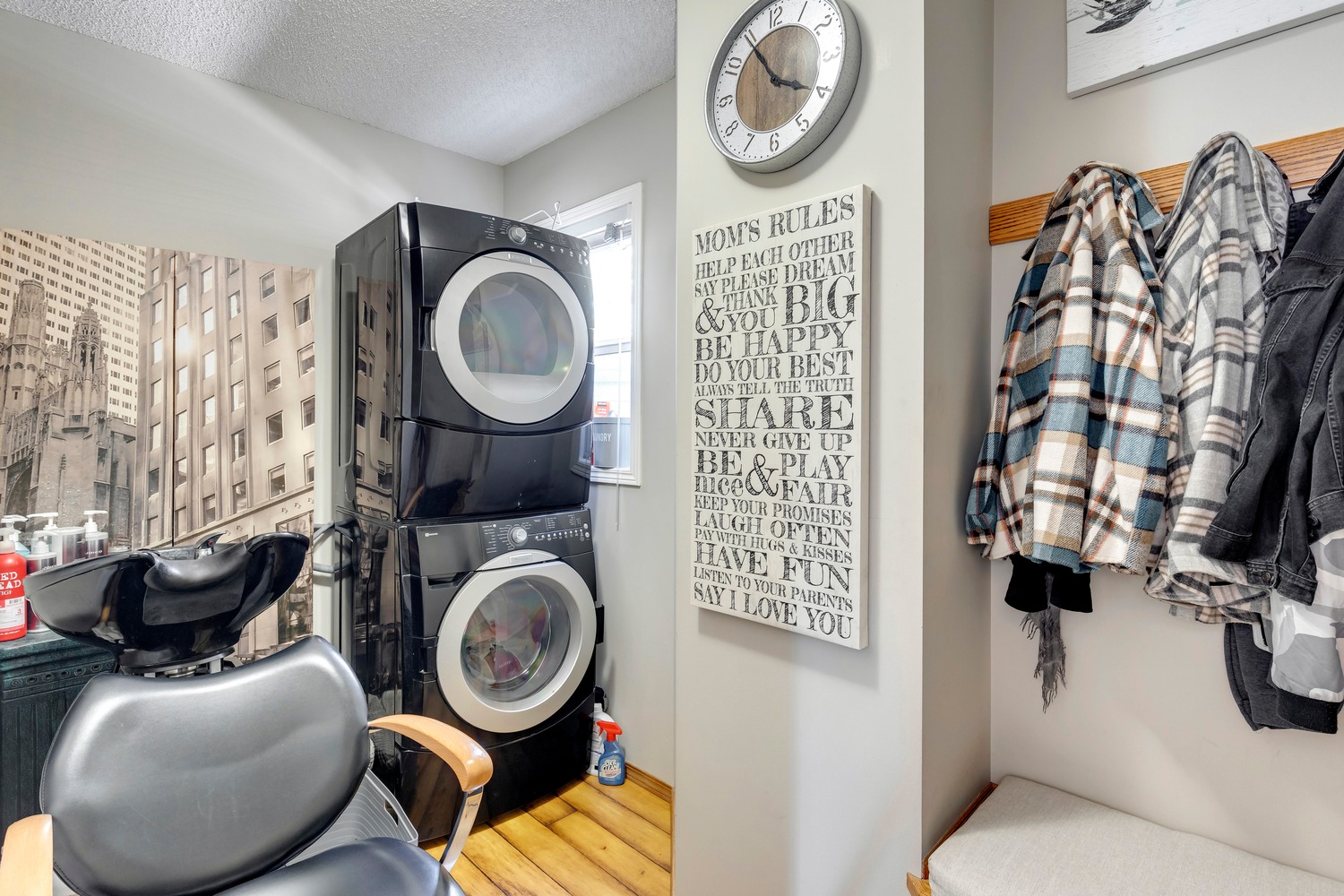
Exterior
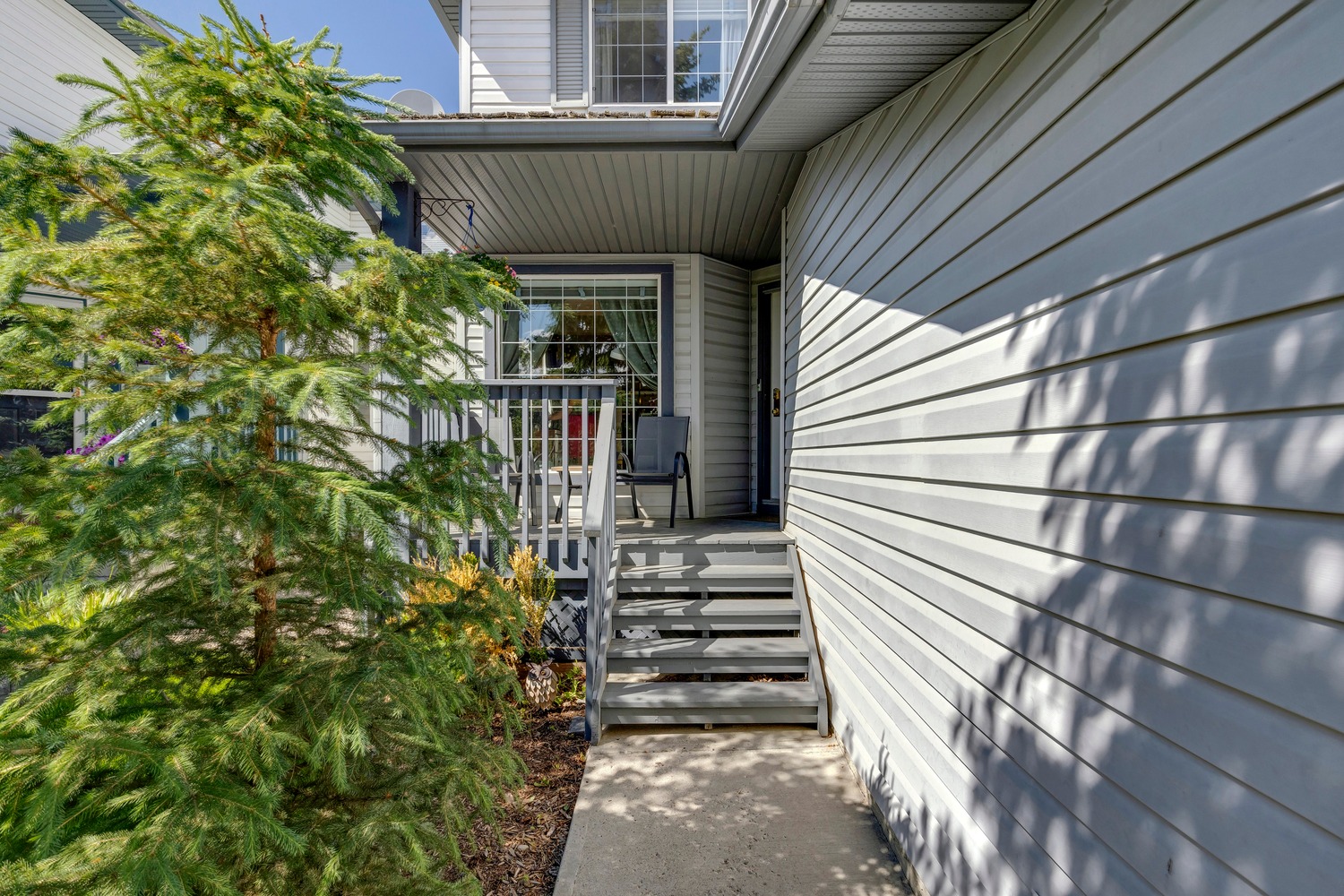
Other
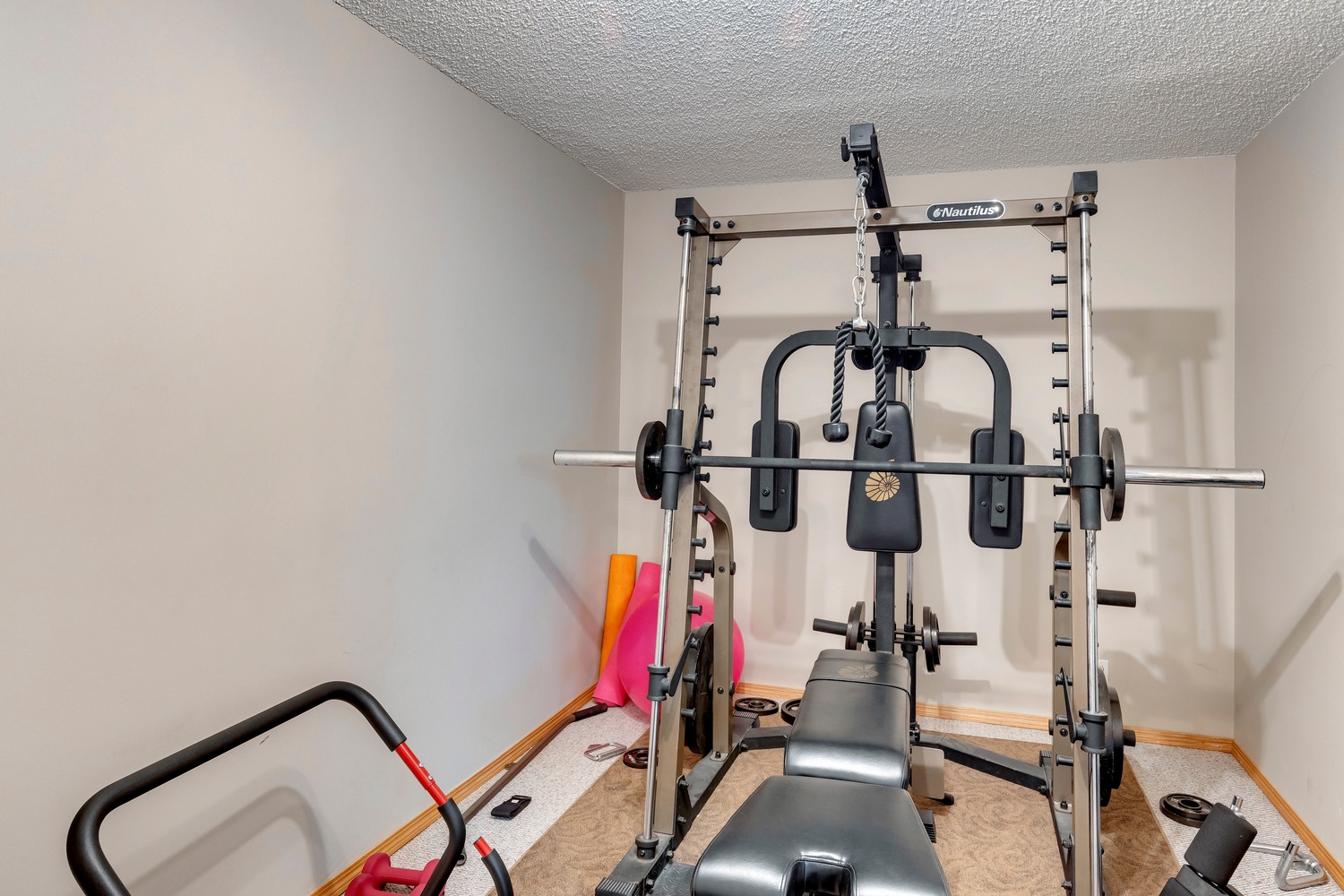
Kitchen
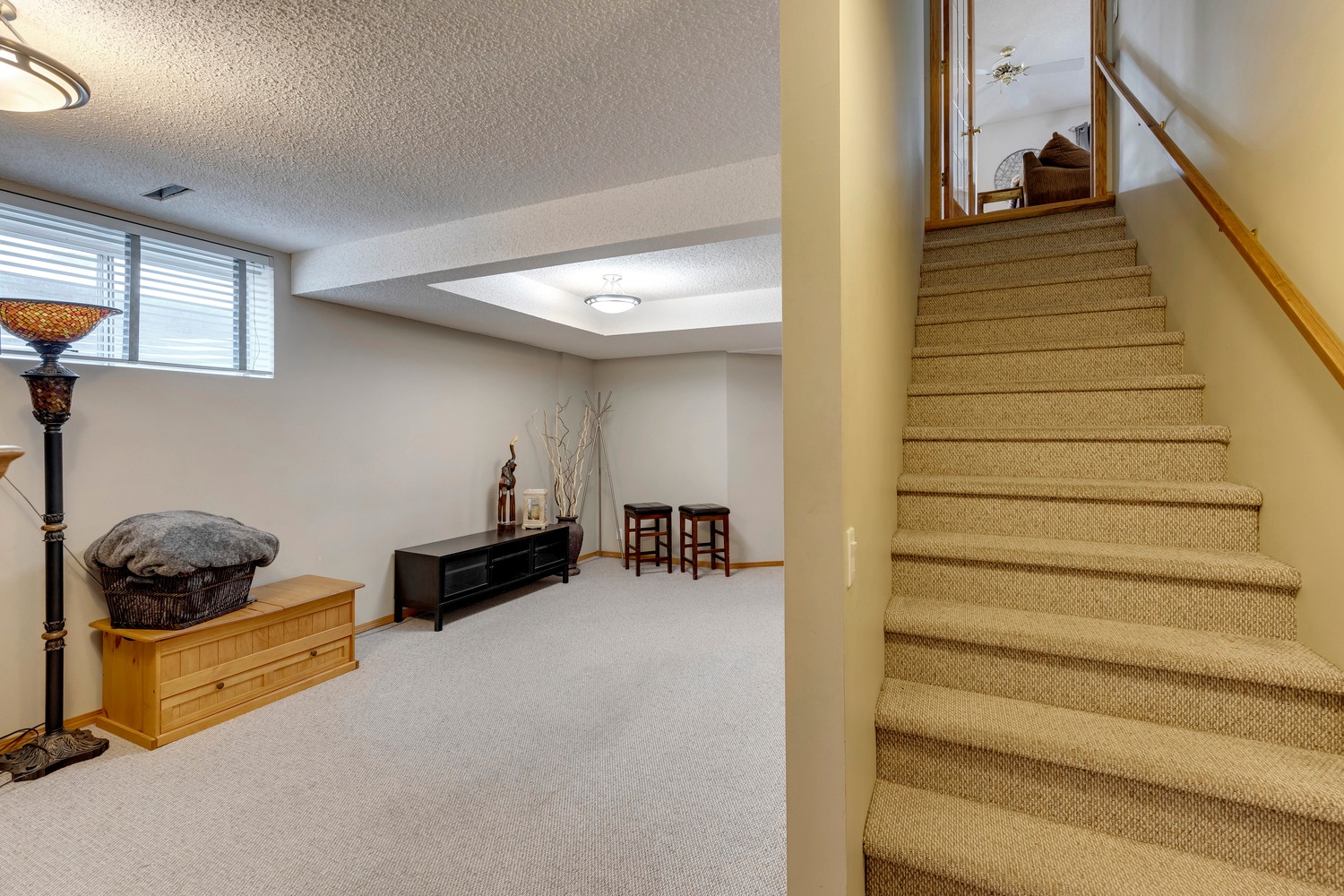
Bedroom
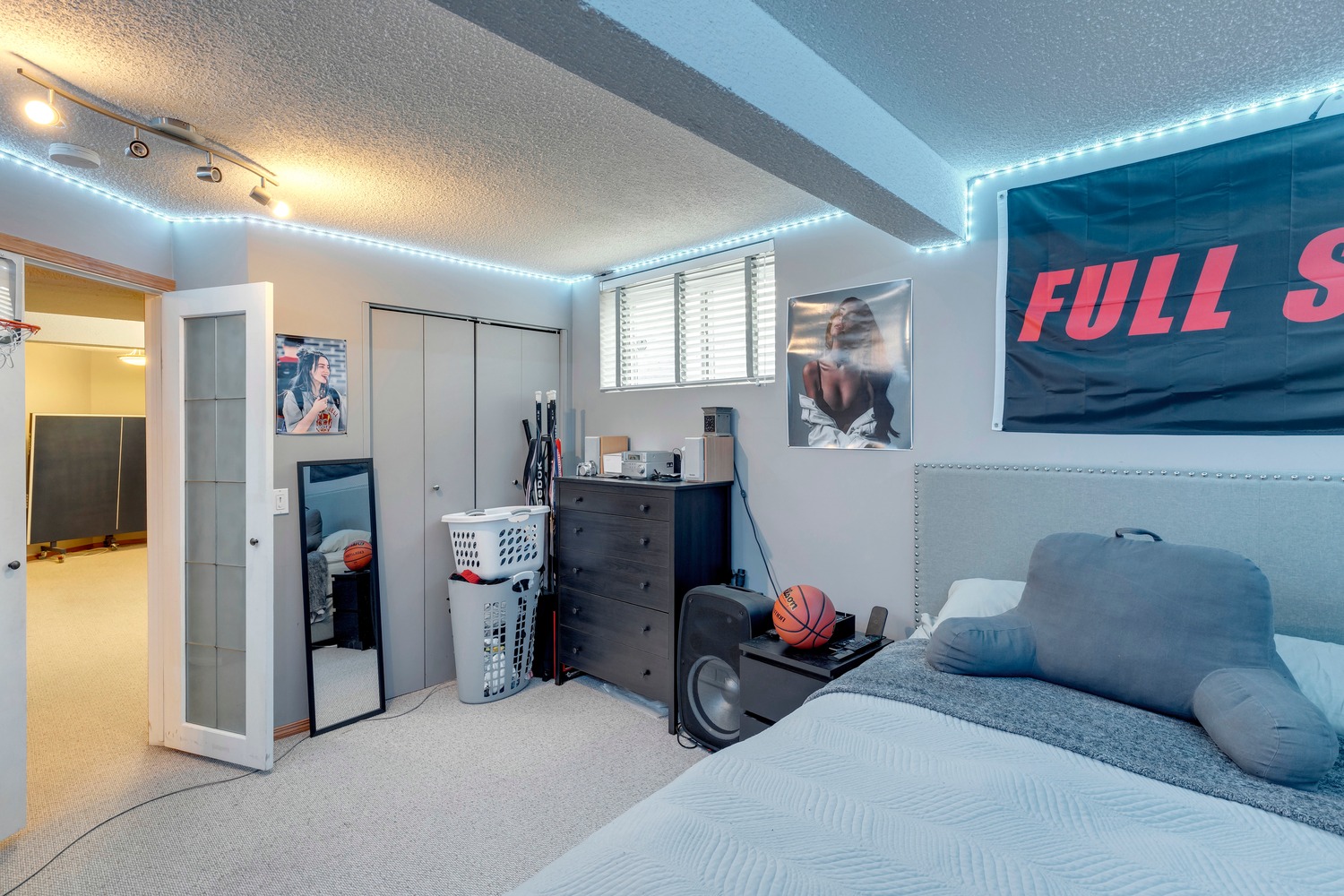
Kitchen
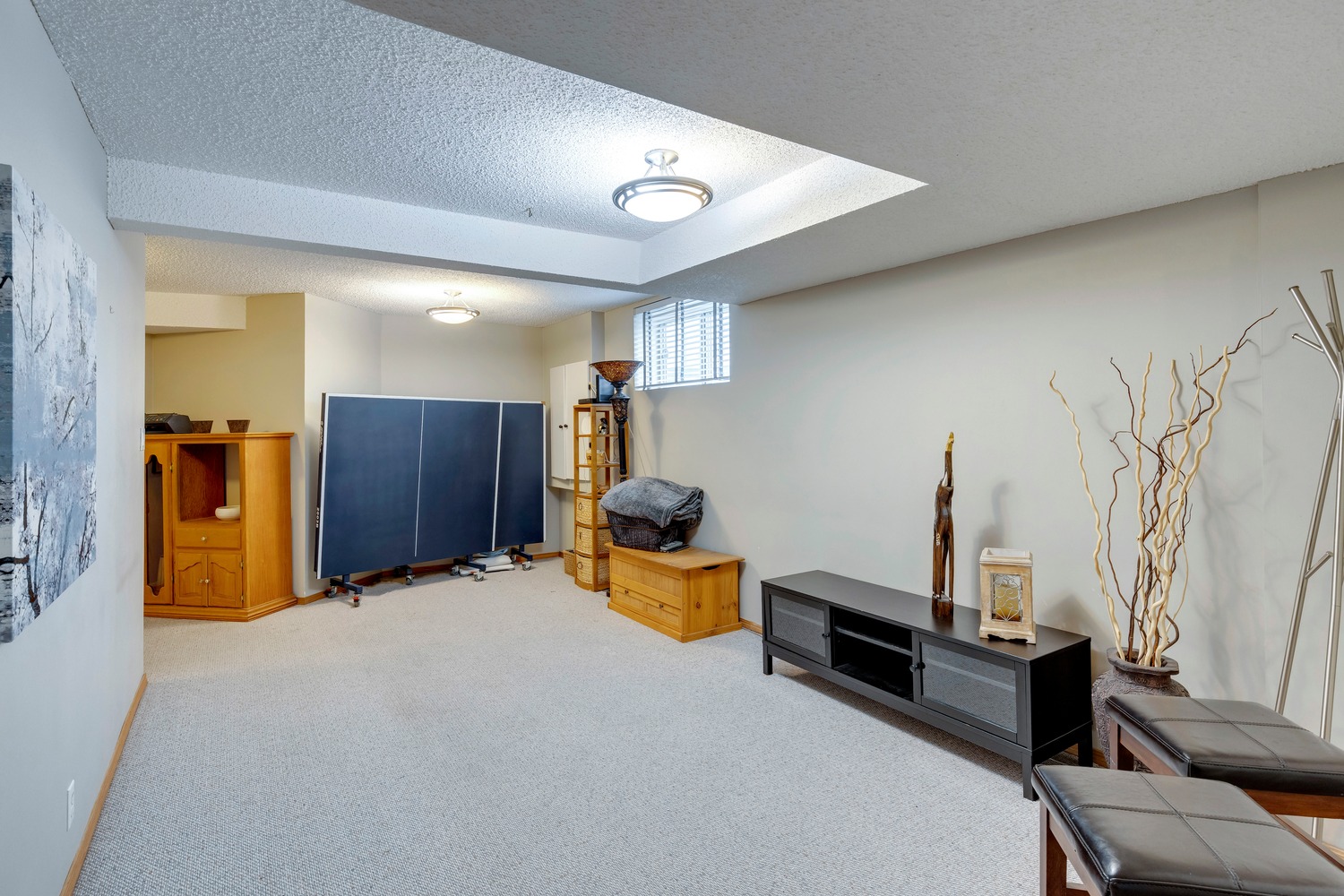
Exterior
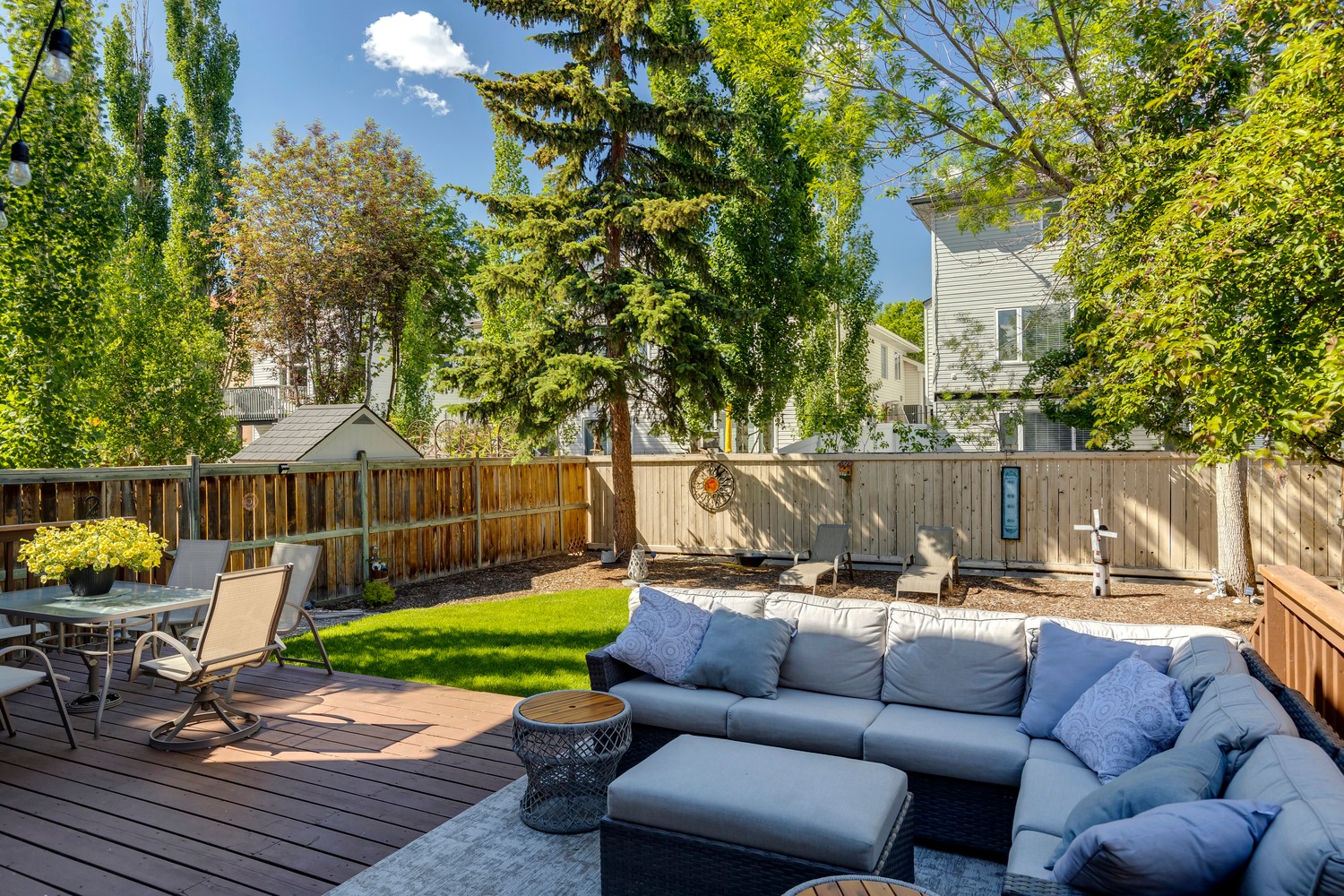
Dining
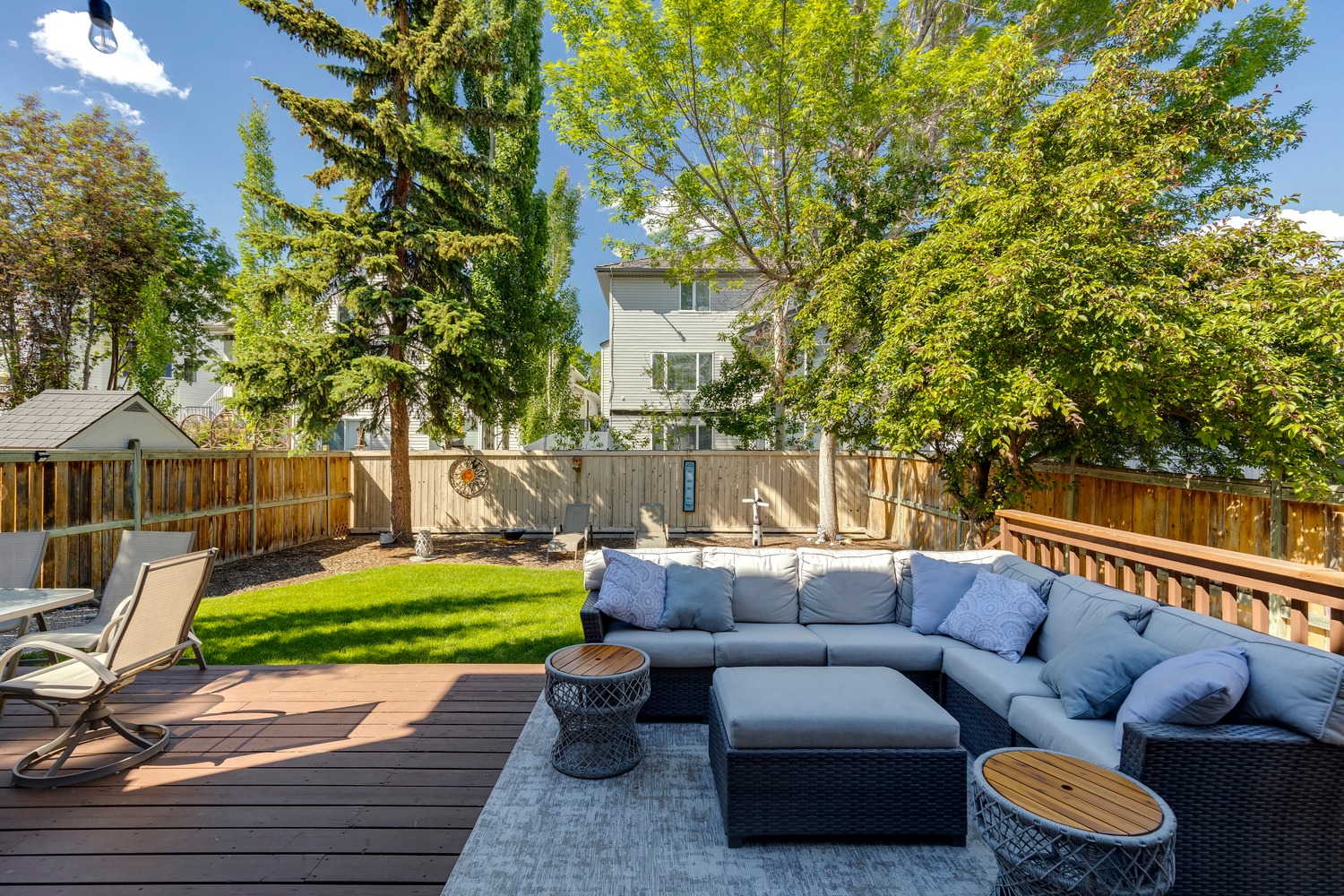
Exterior
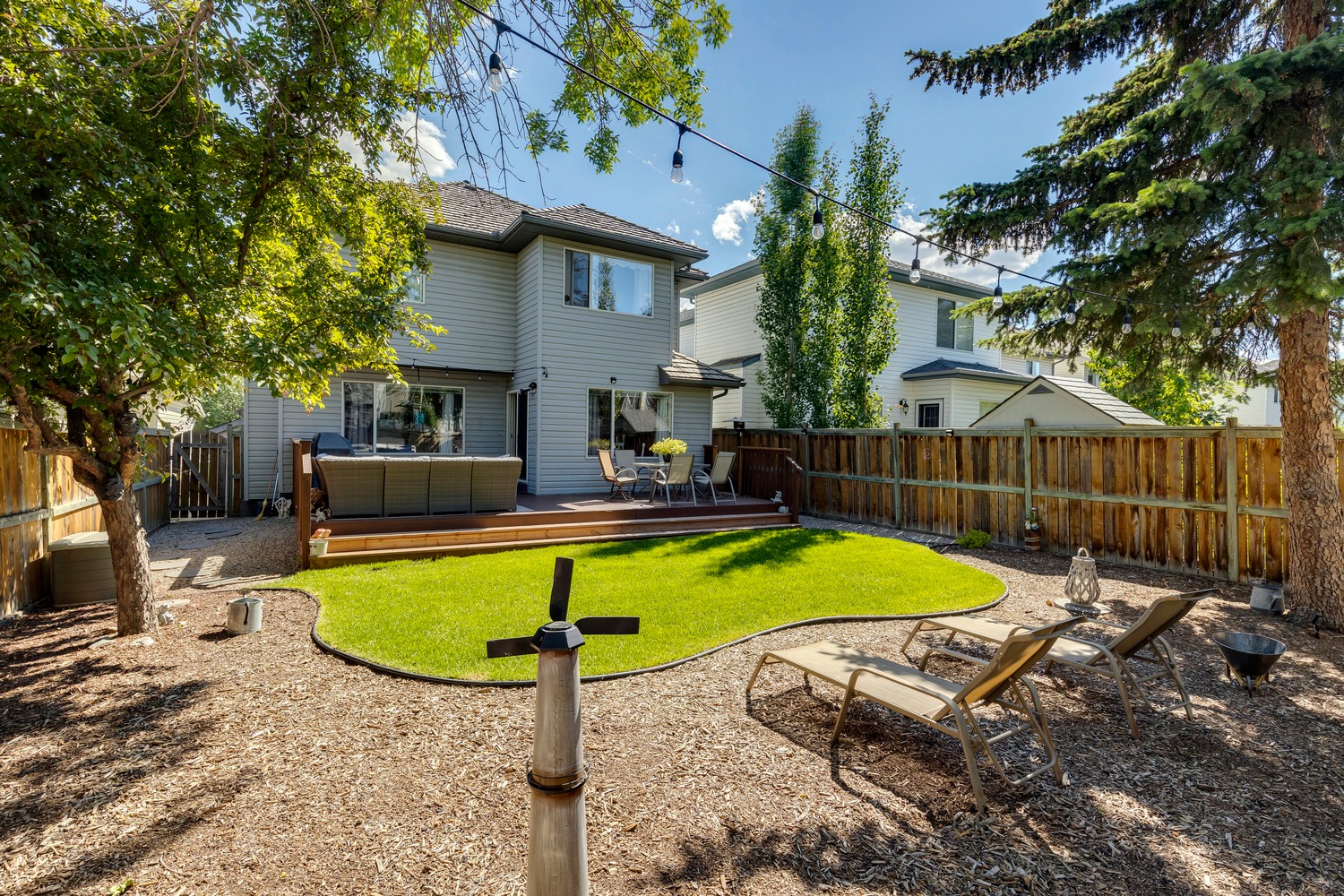
Bathroom
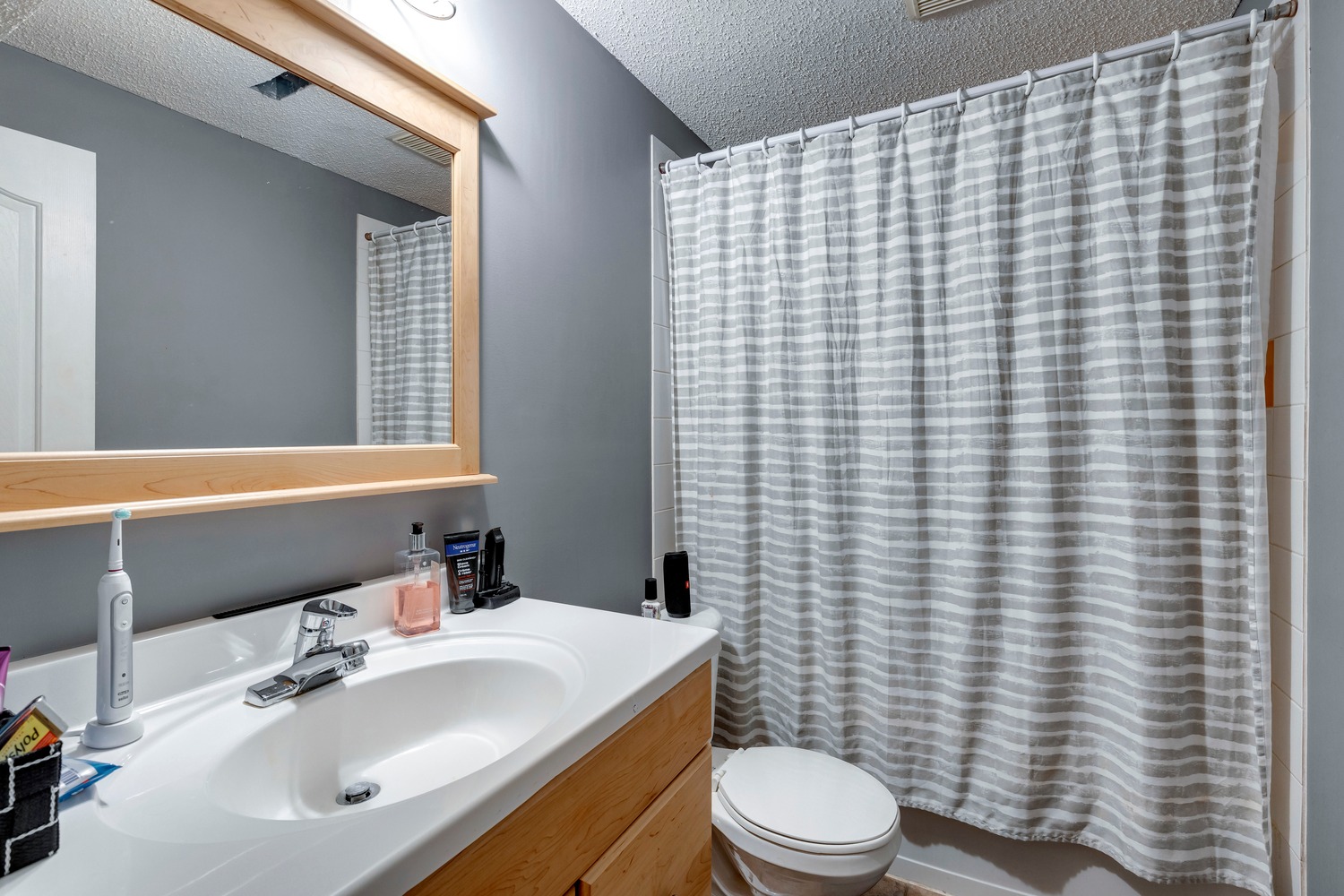
Foyer
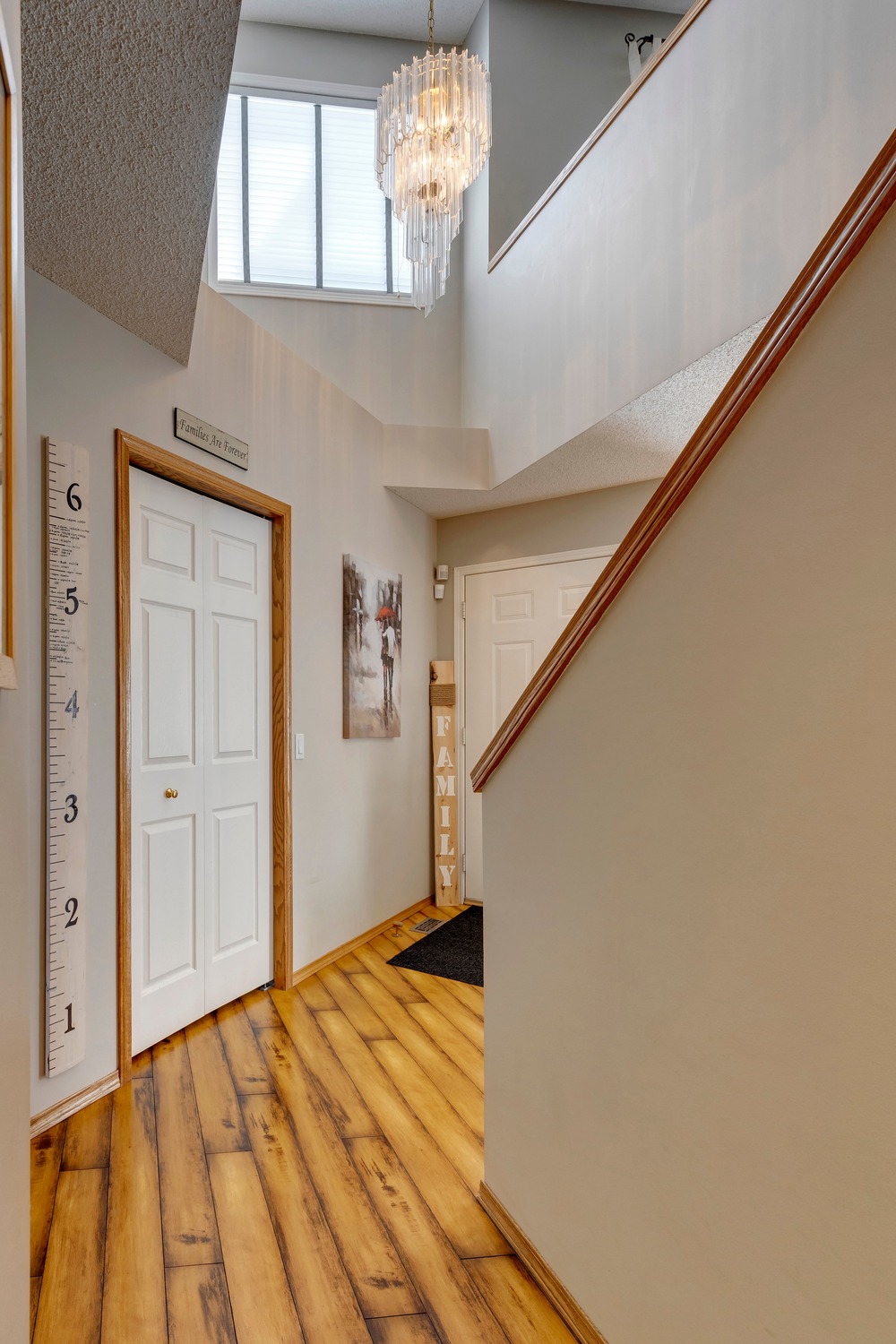
Living Room
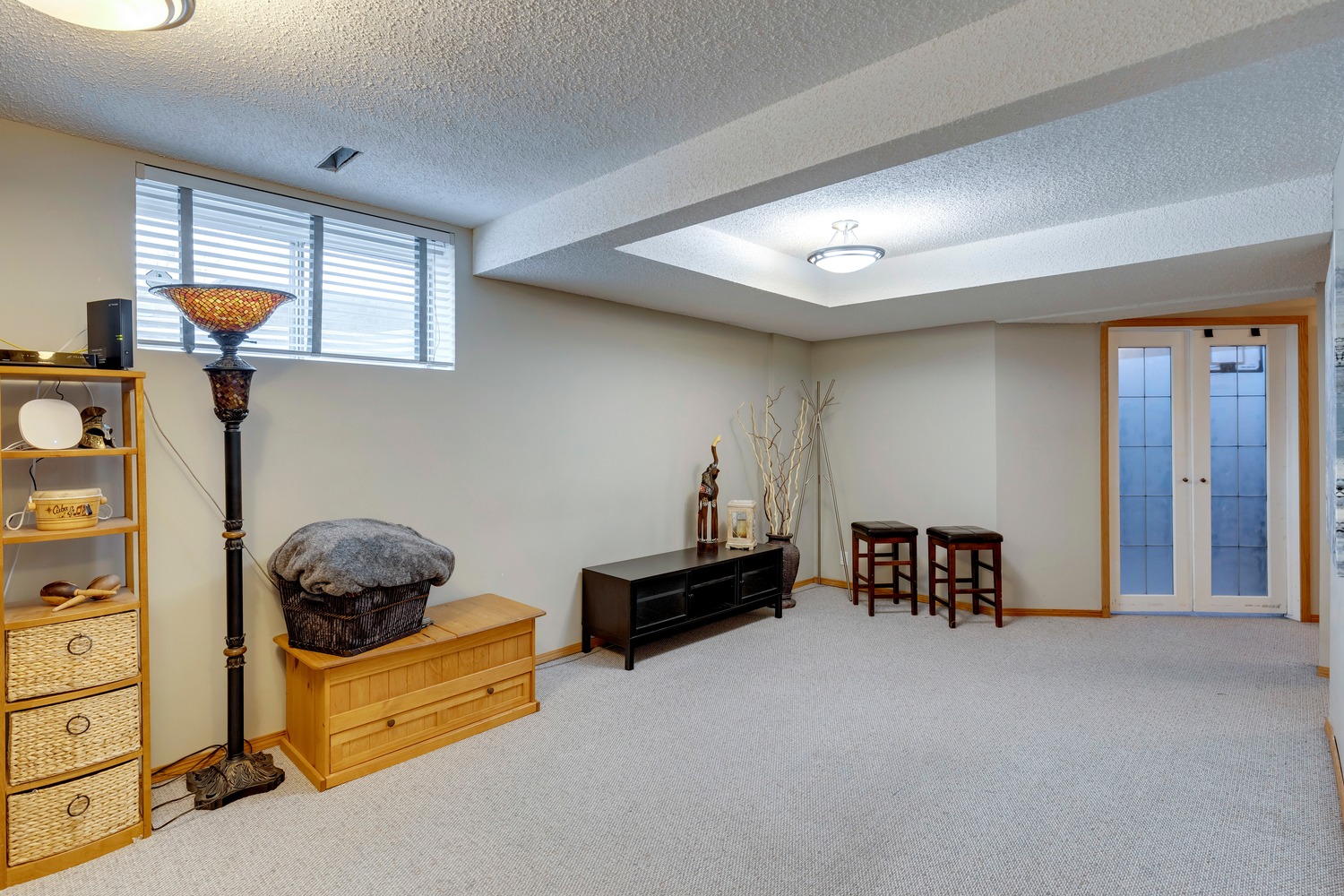
Exterior
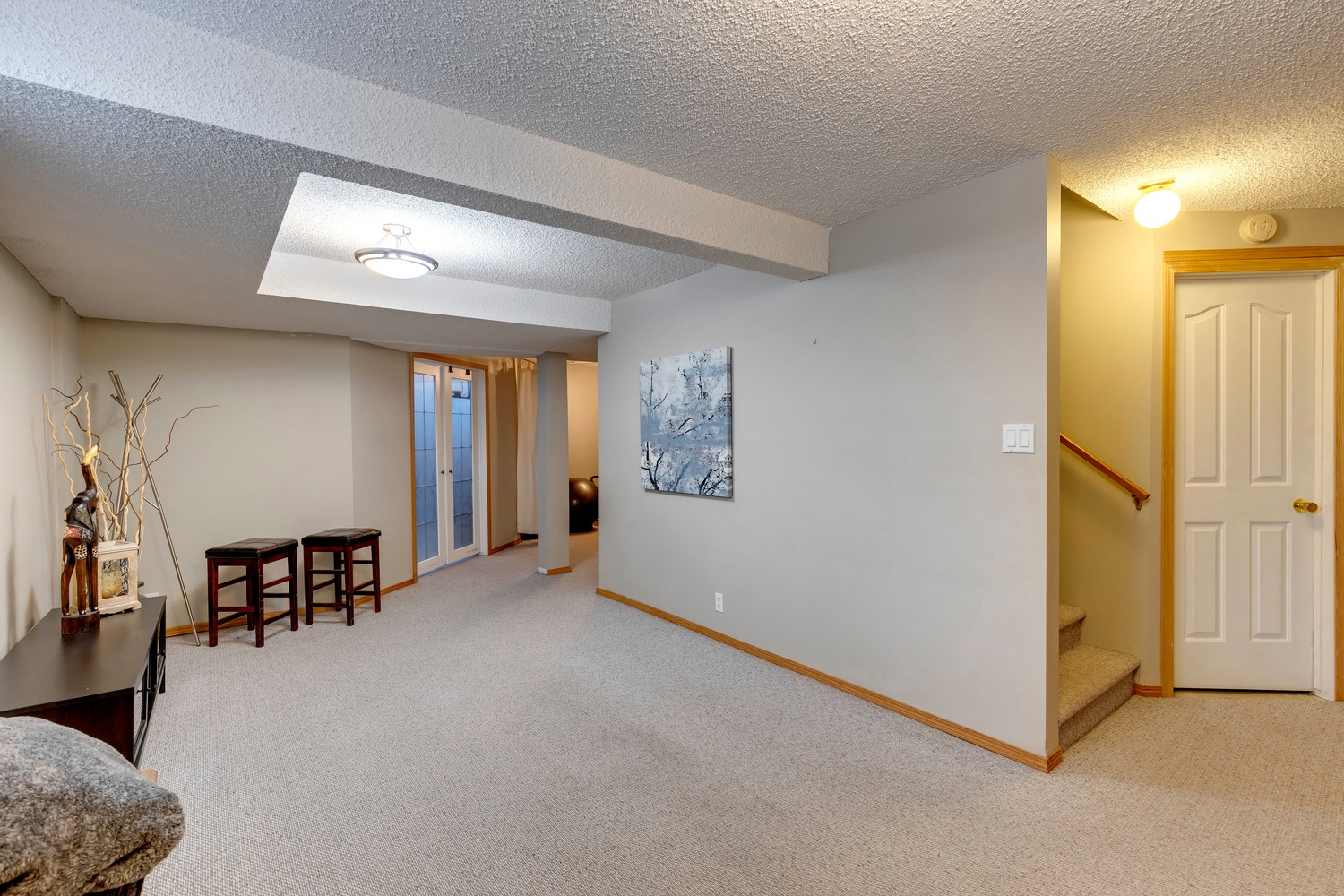
Exterior
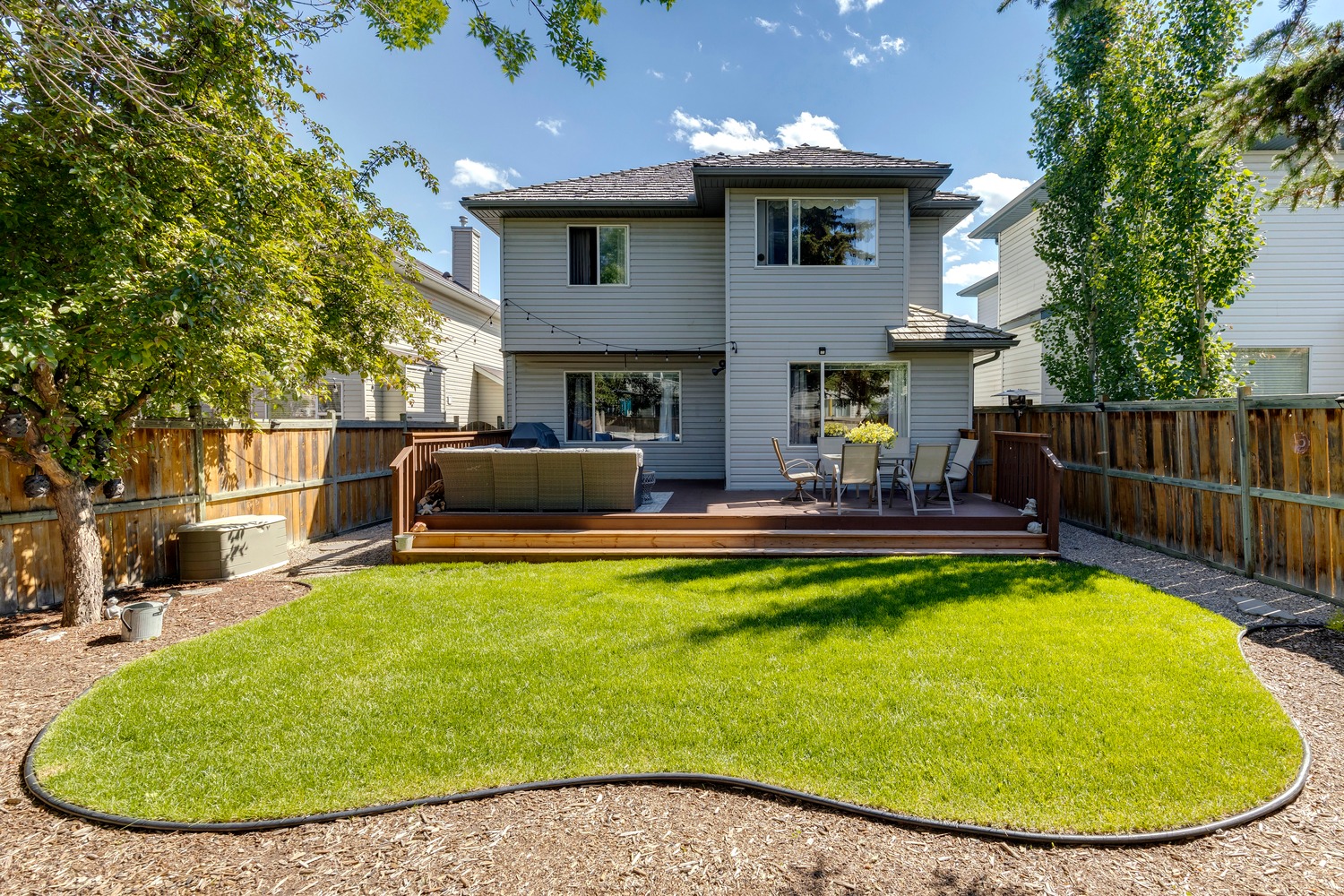
Dining
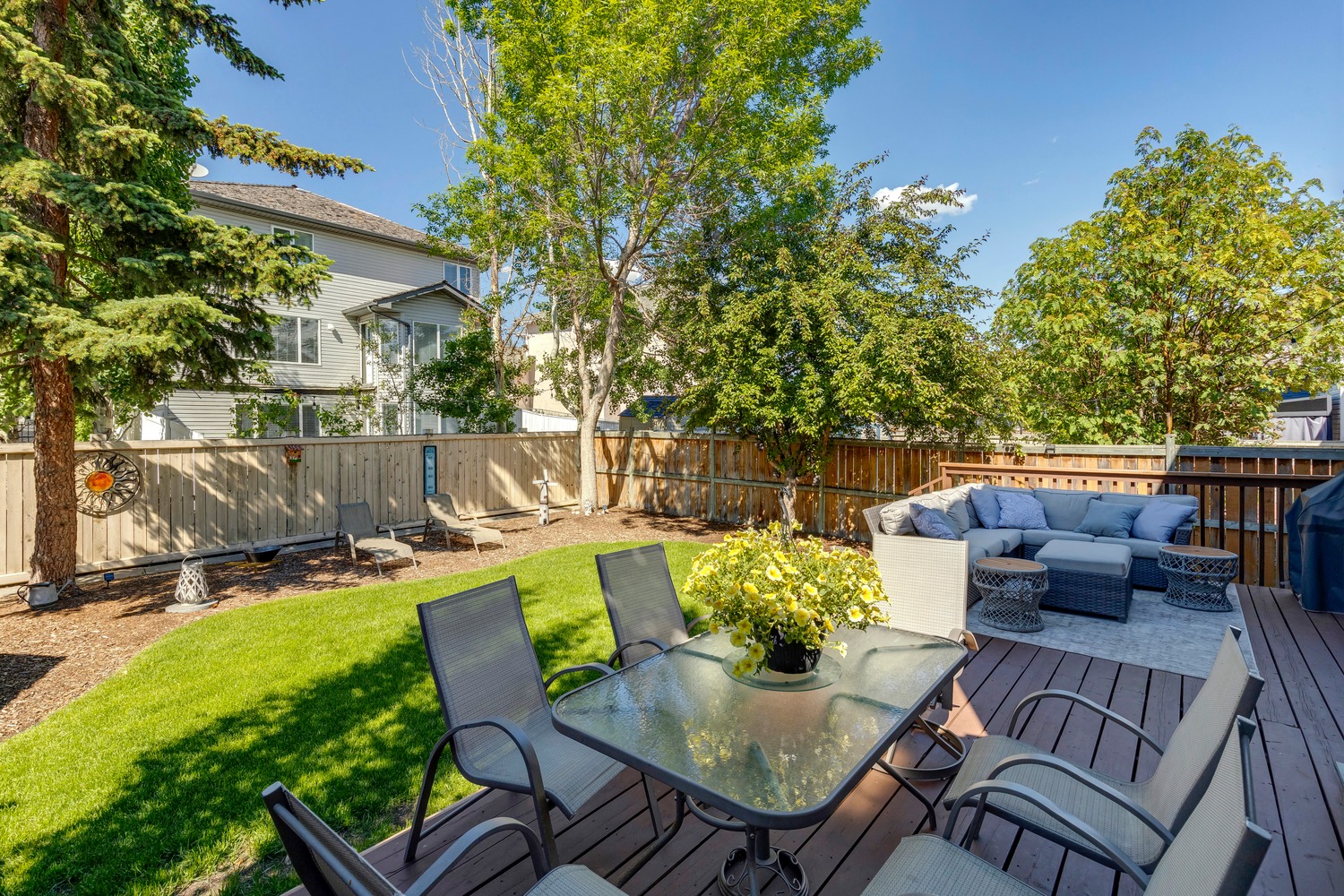
Dining
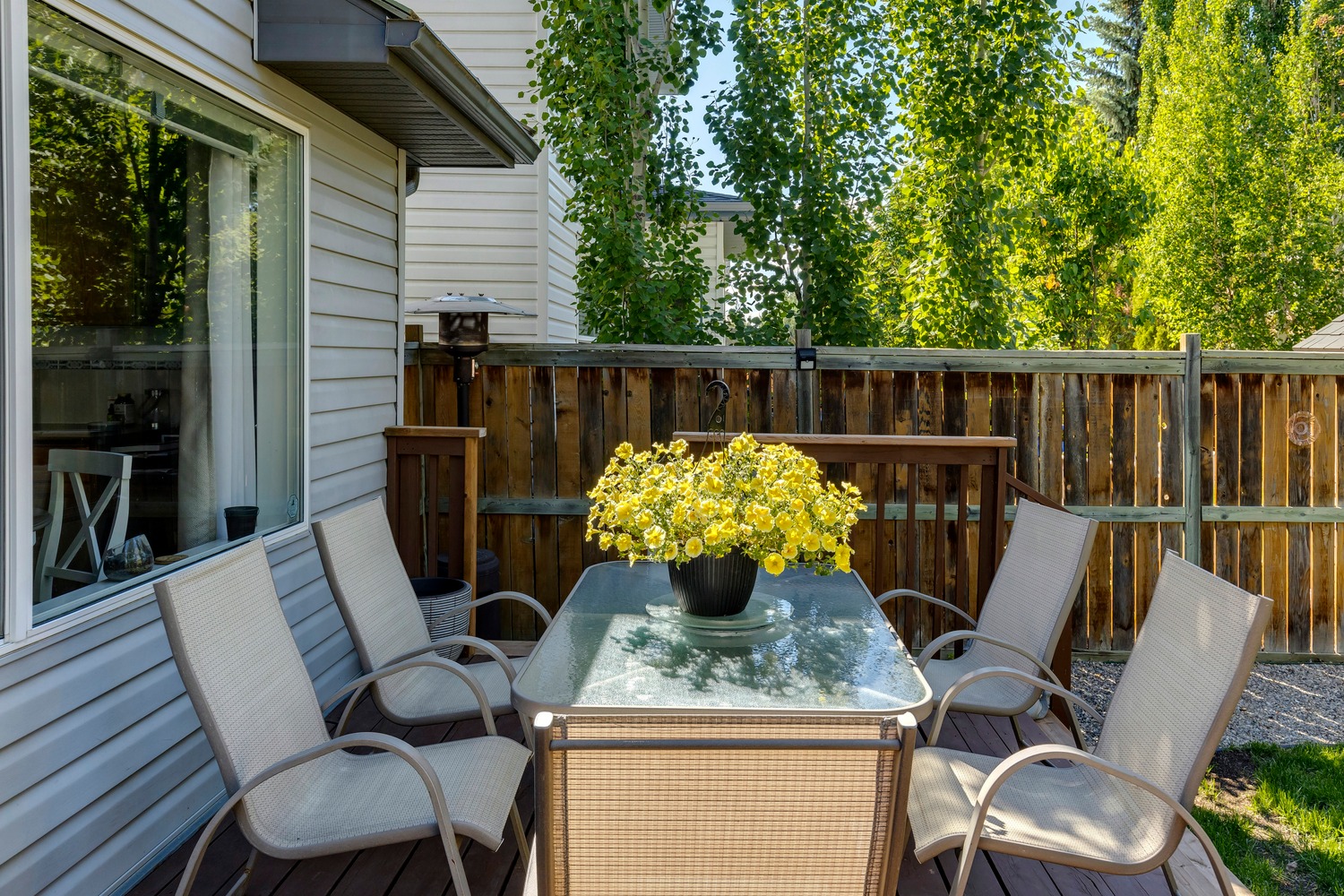
Exterior
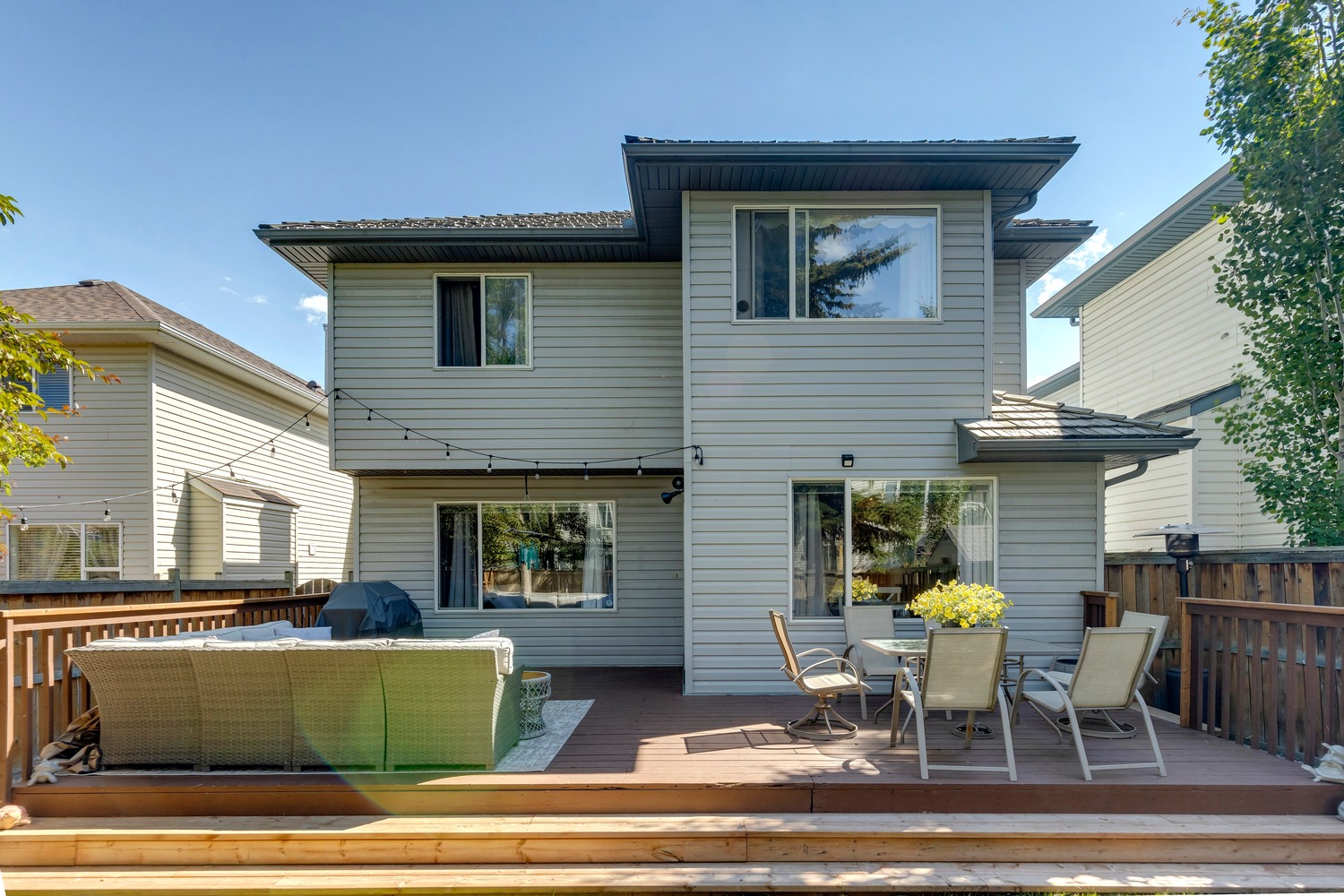
Dining
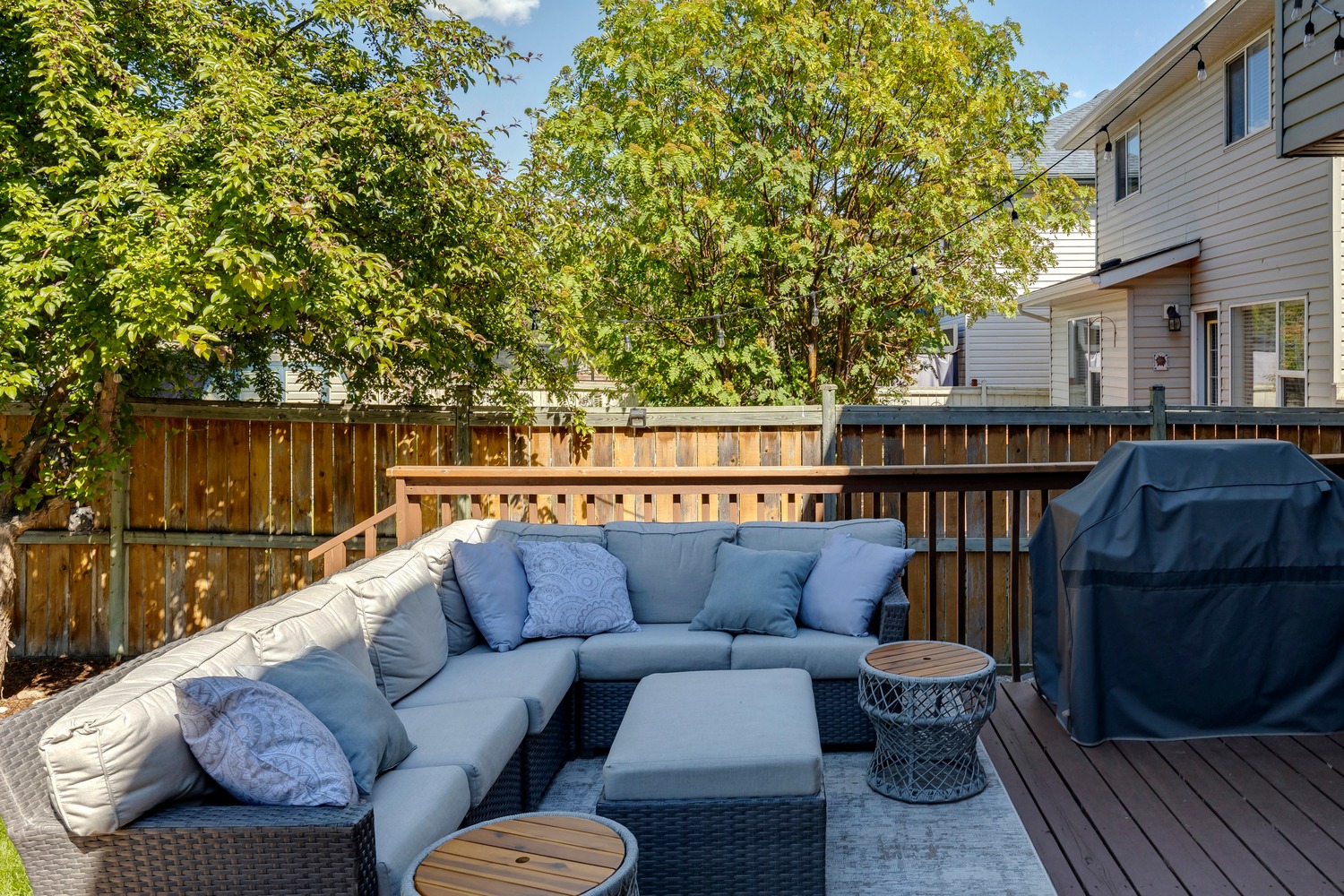
Exterior
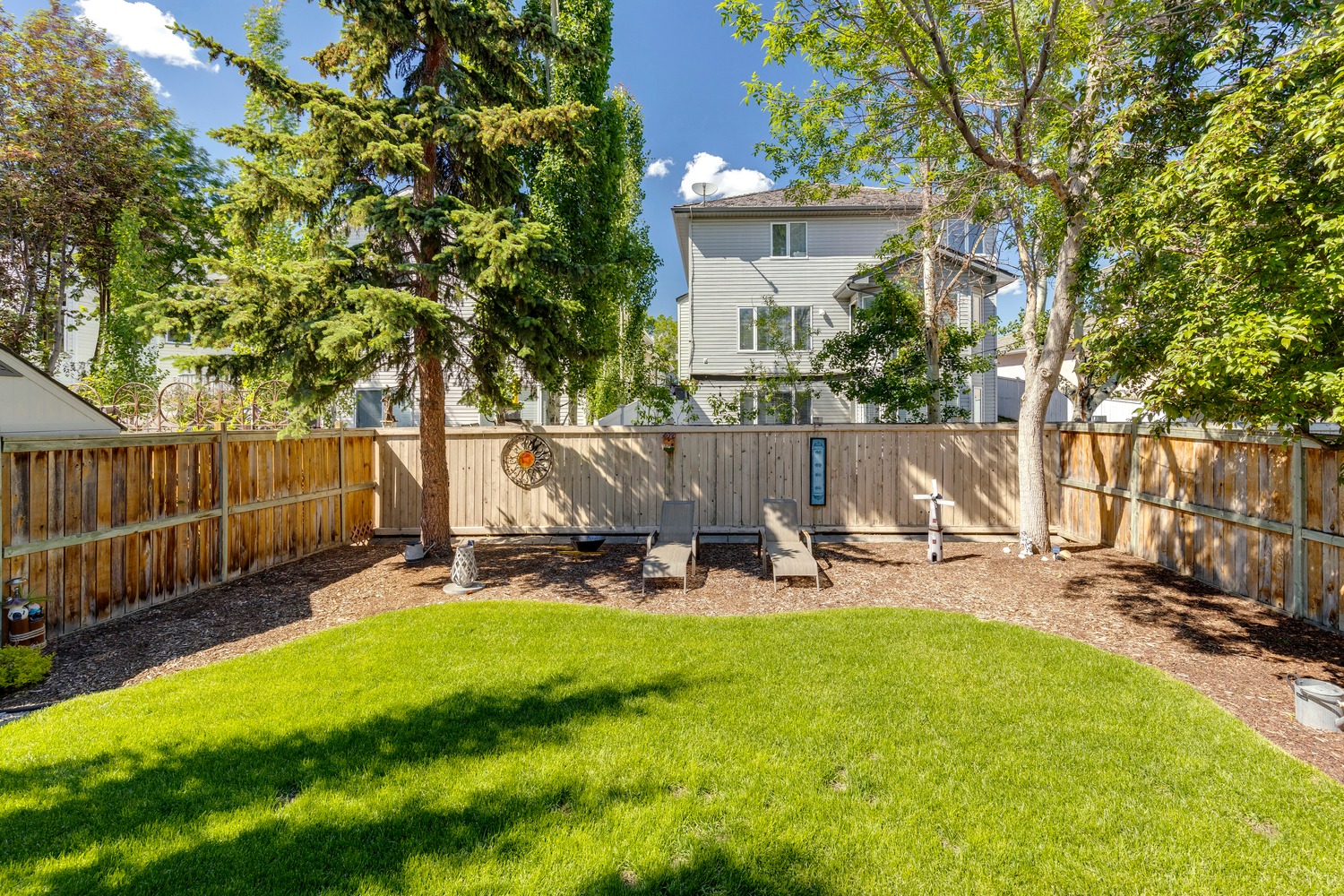
Living Room
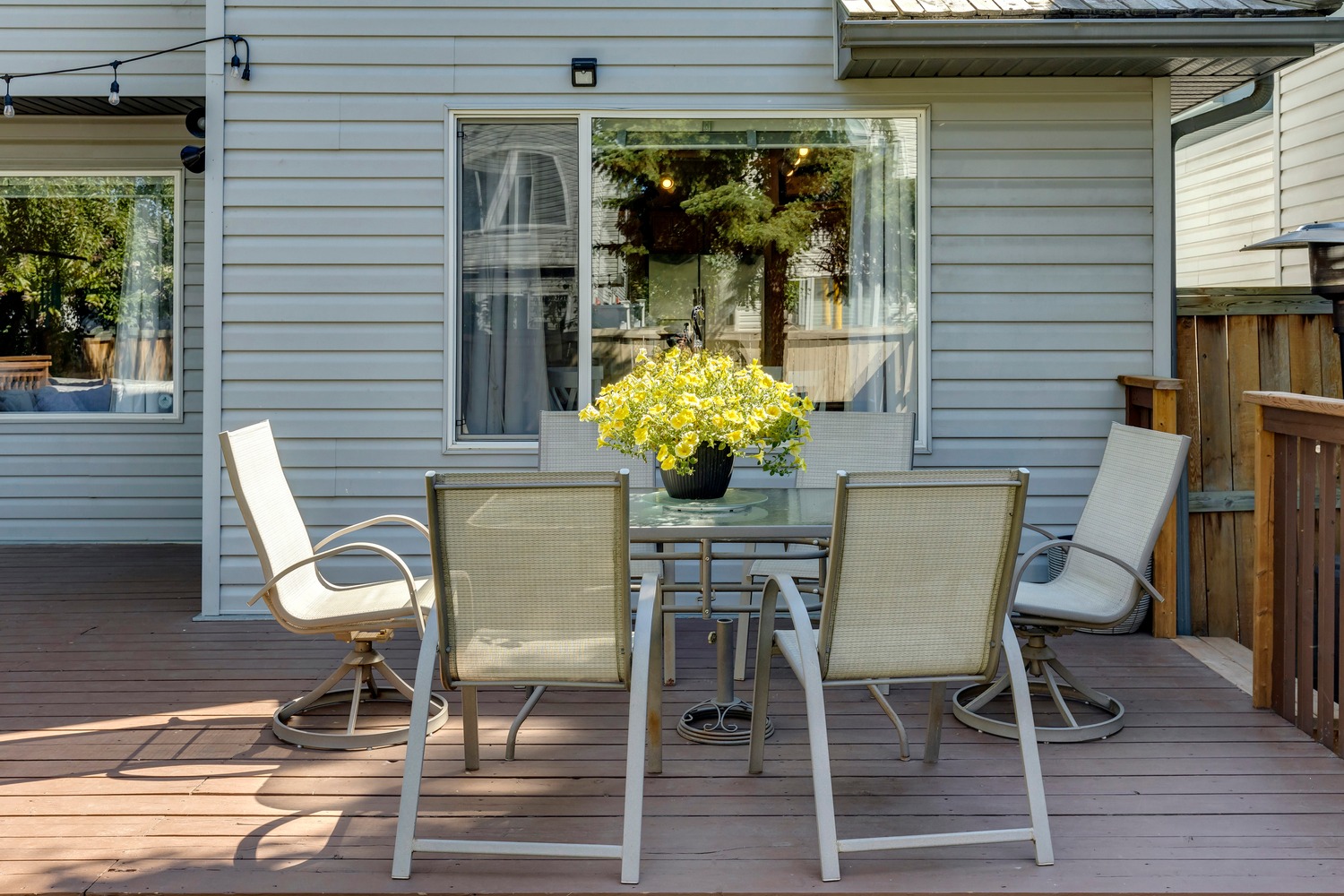
Exterior
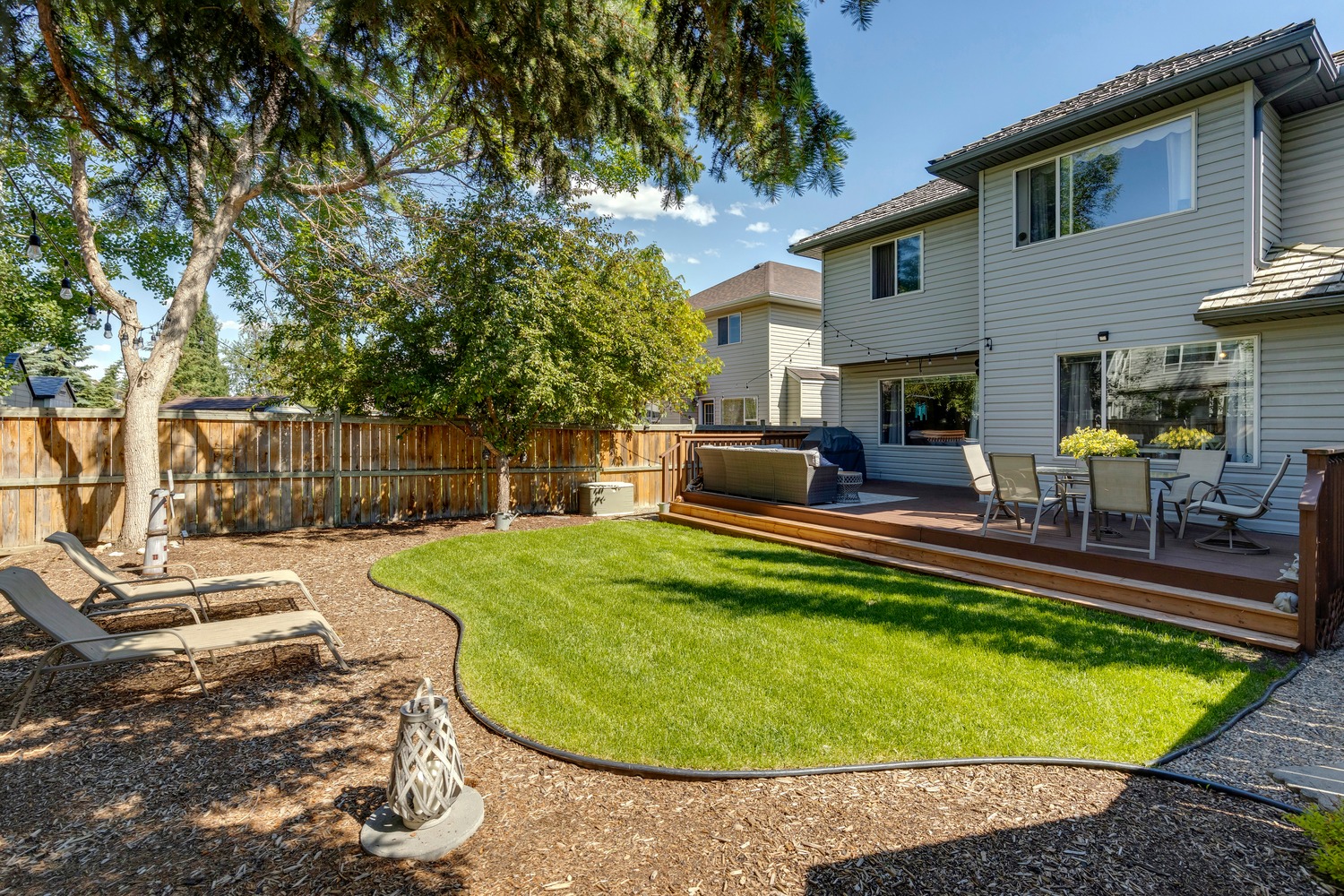
Living Room
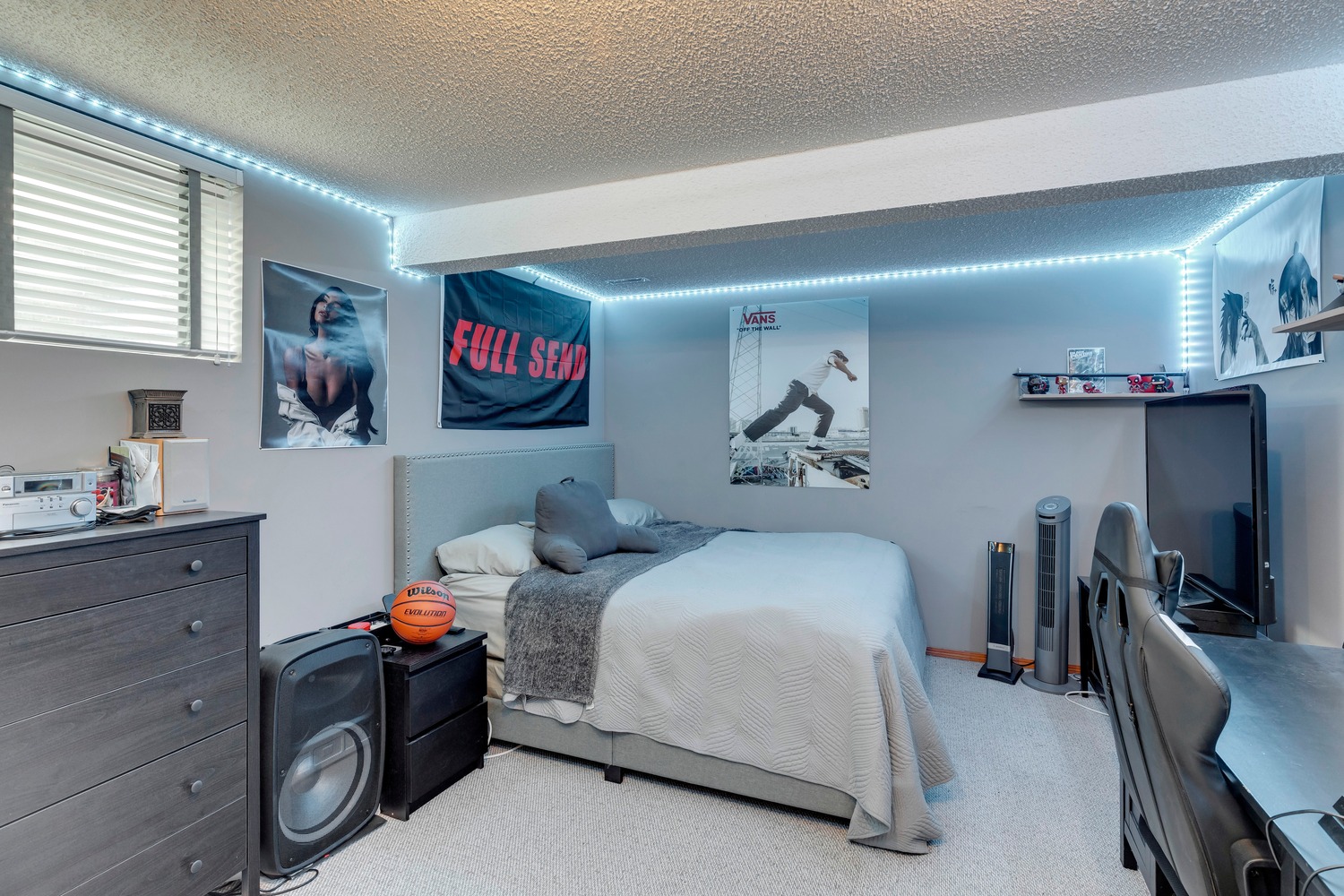
Exterior
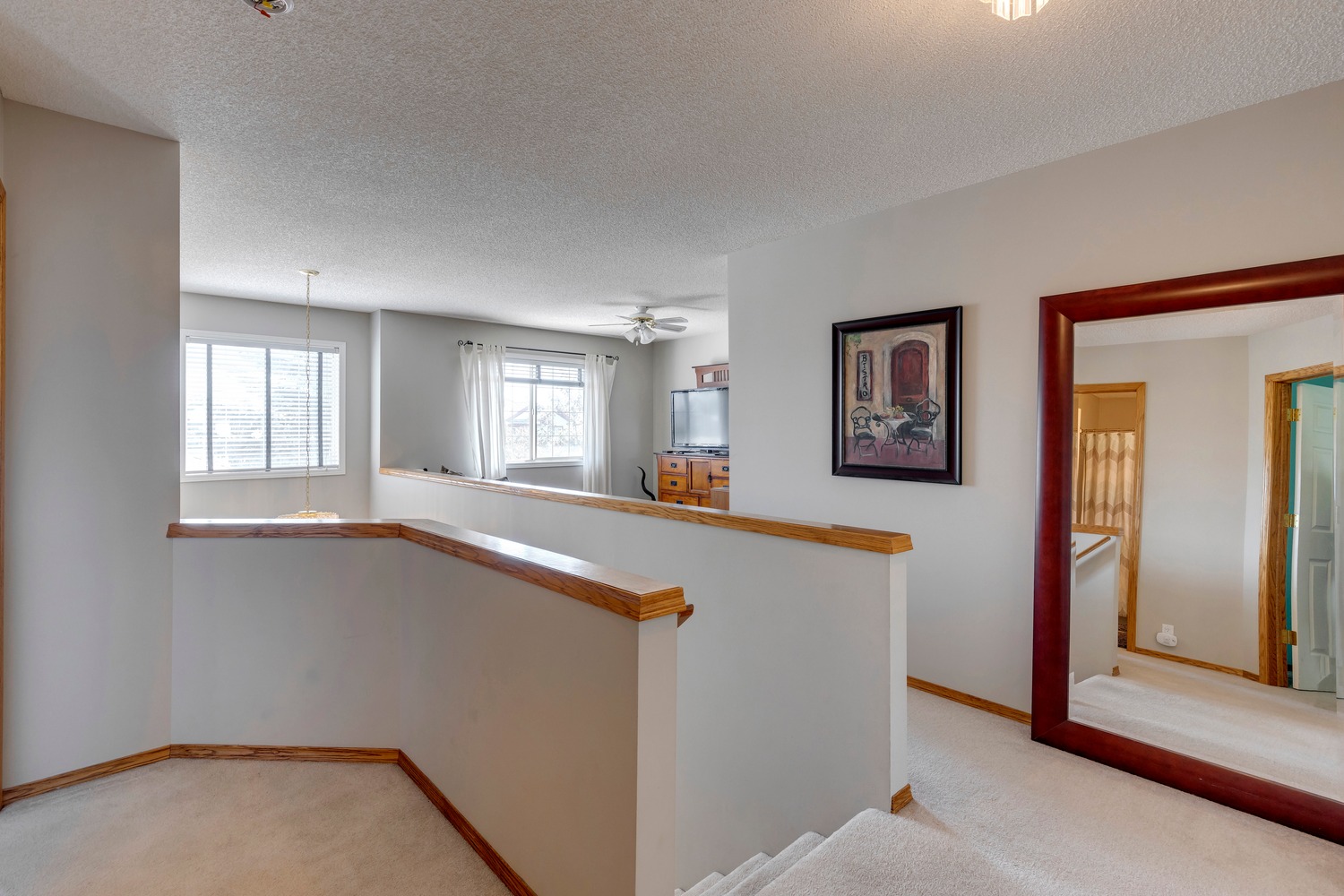
Living Room
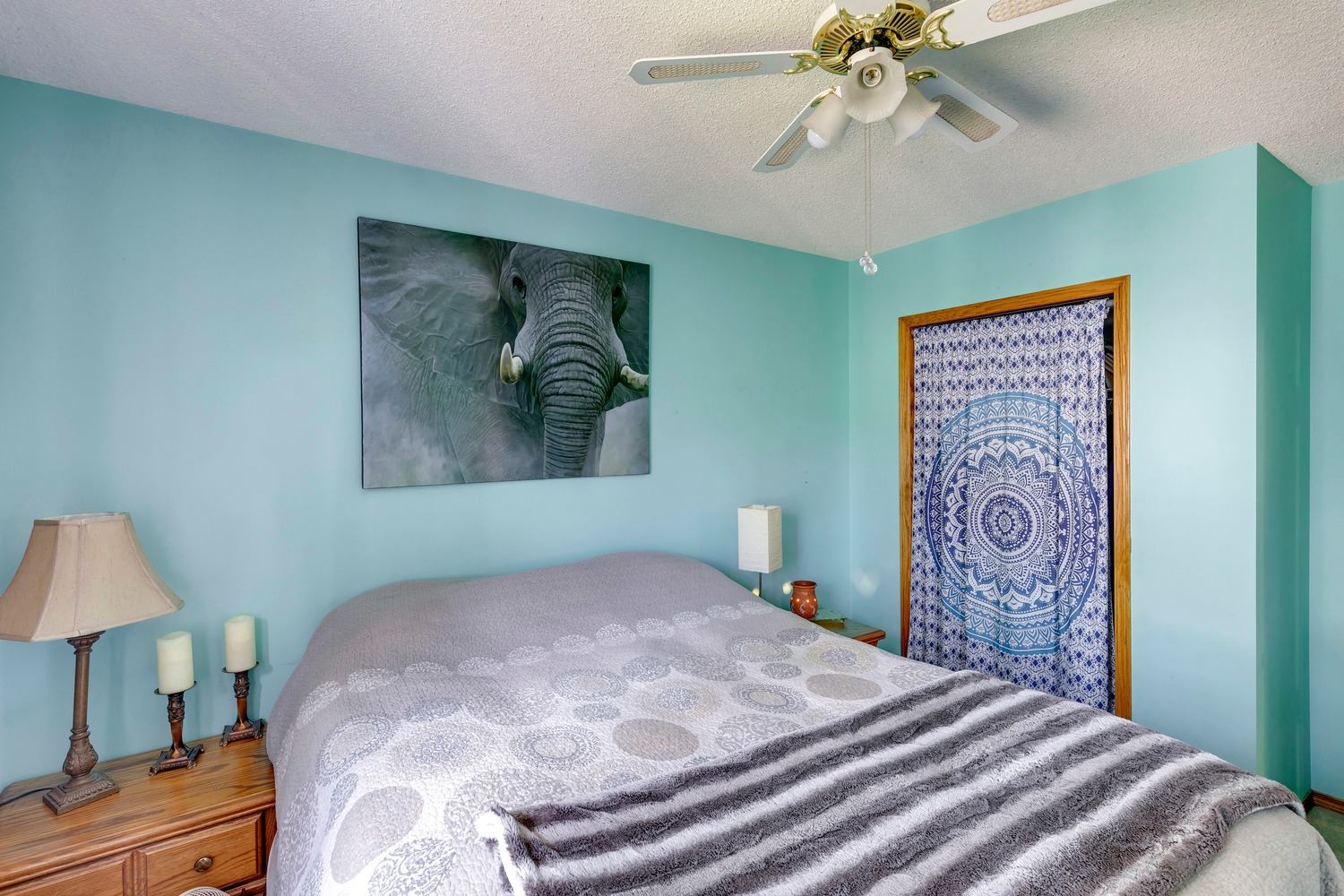
Living Room
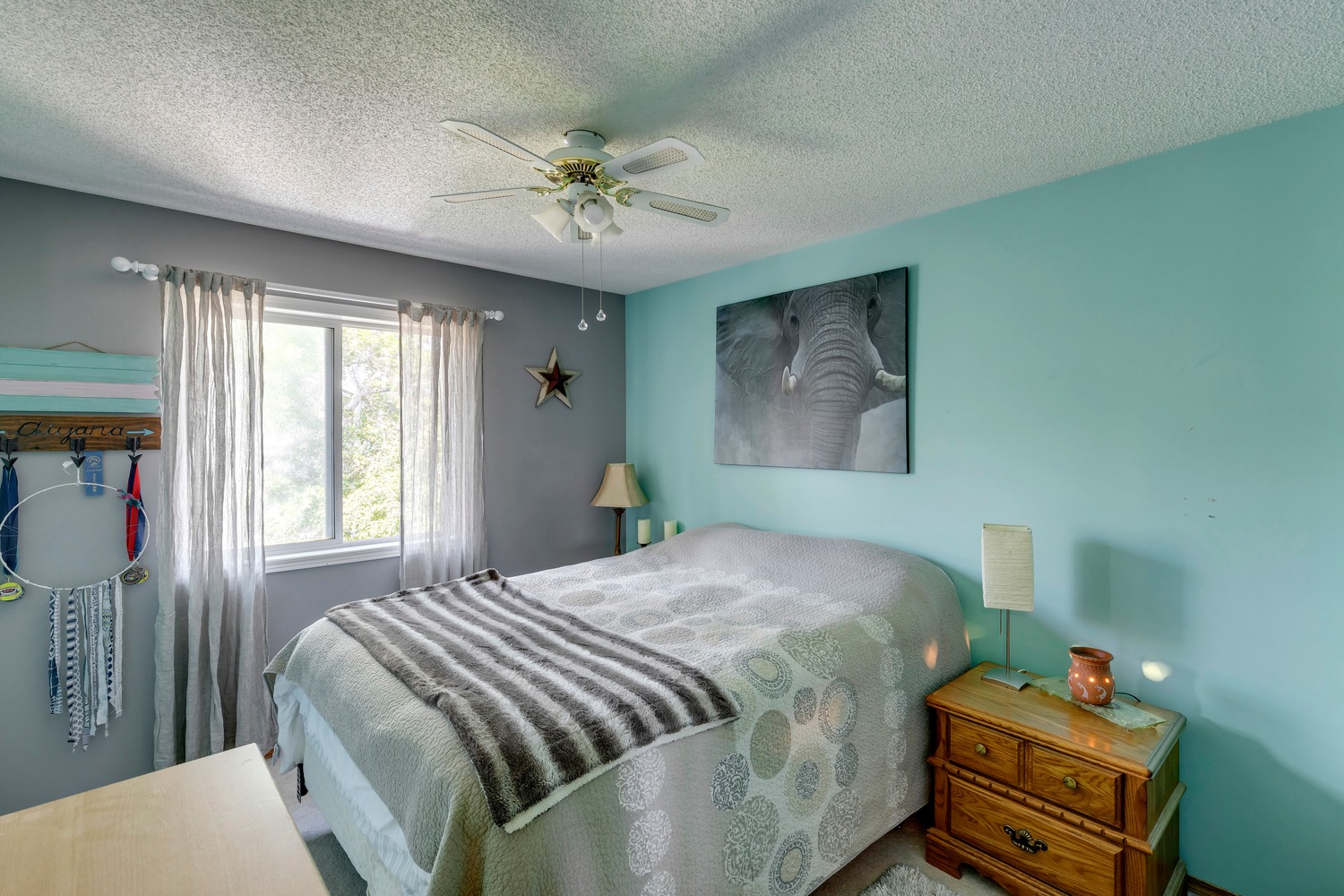
Living Room
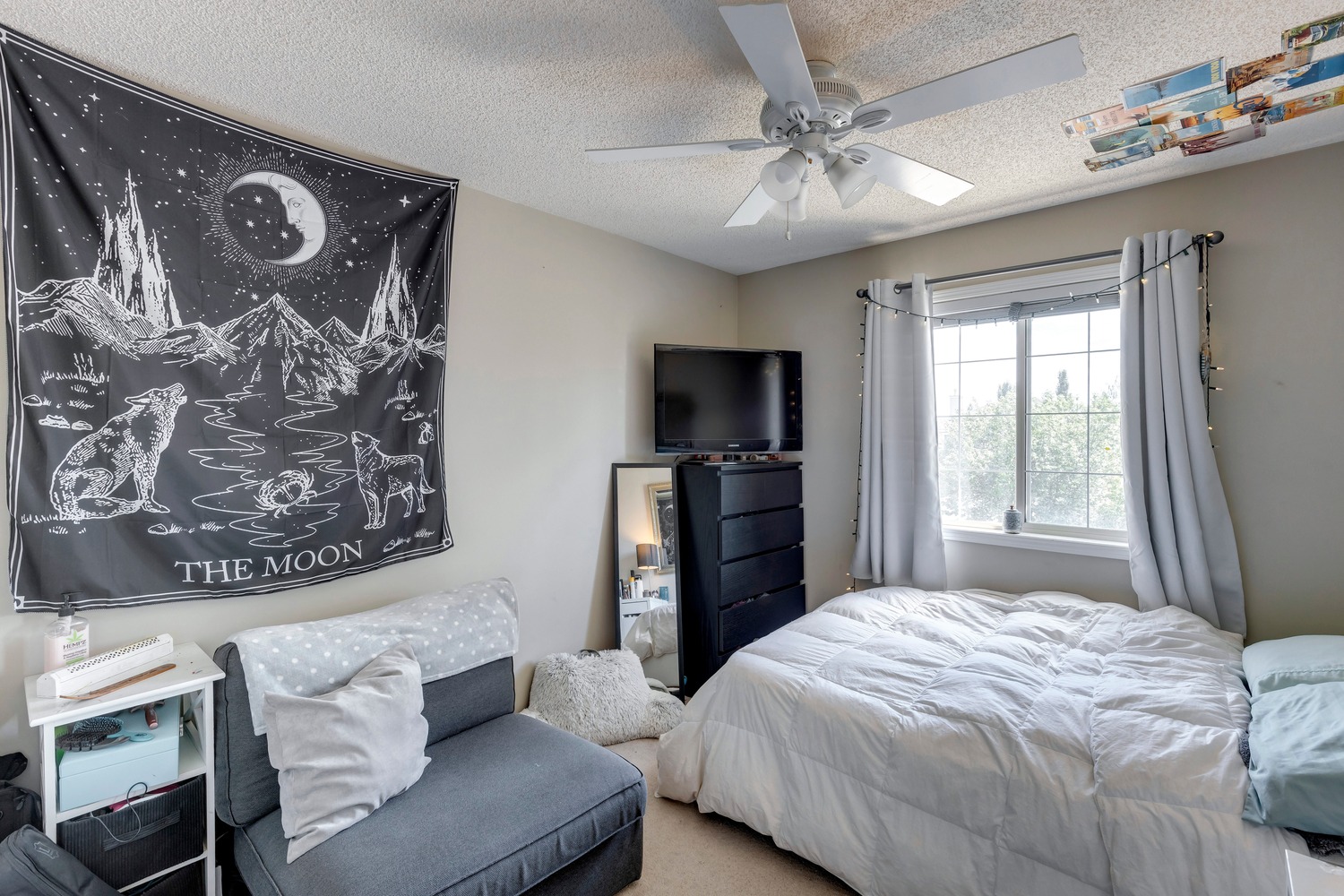
Other
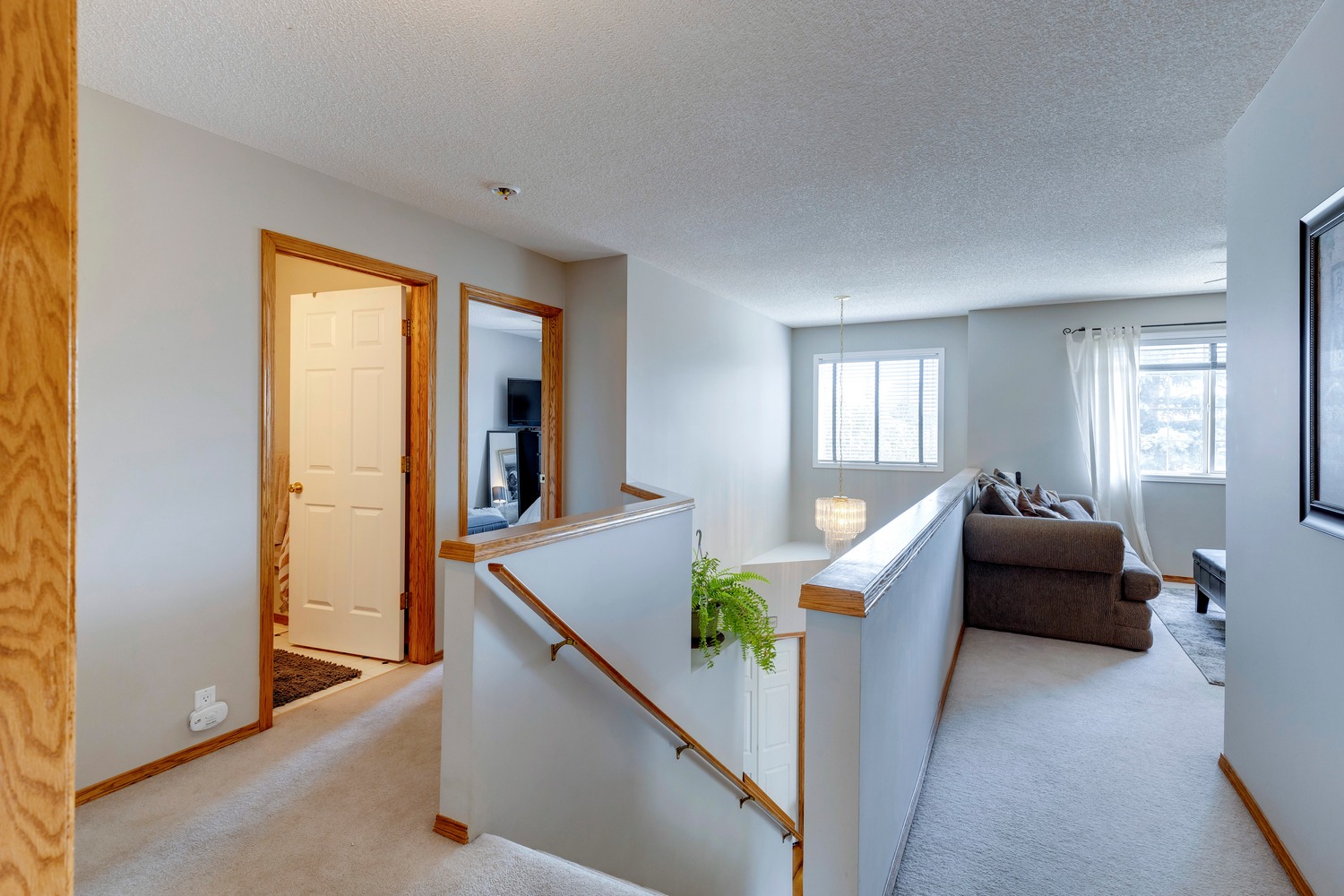
Exterior
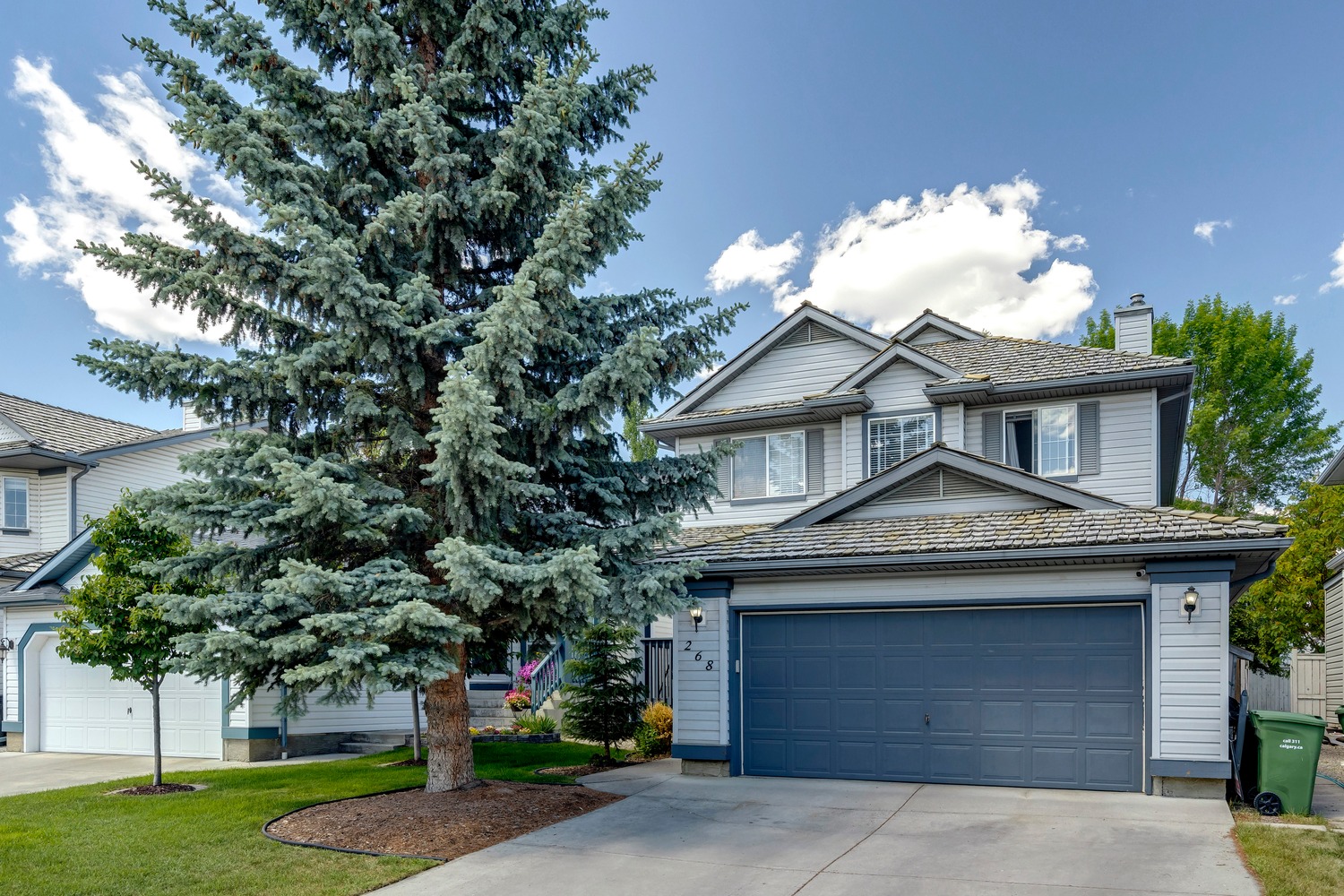
Exterior
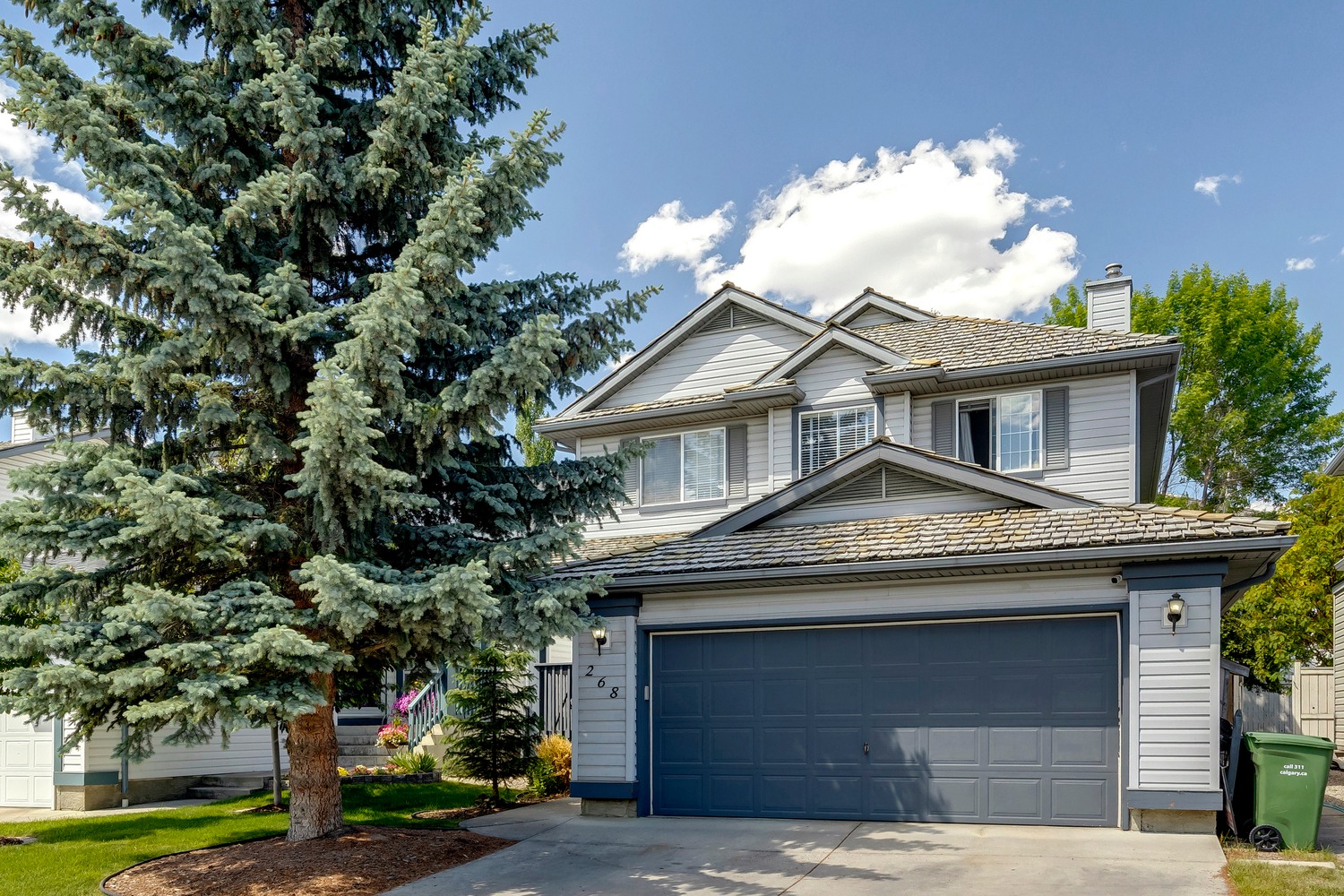
Living Room
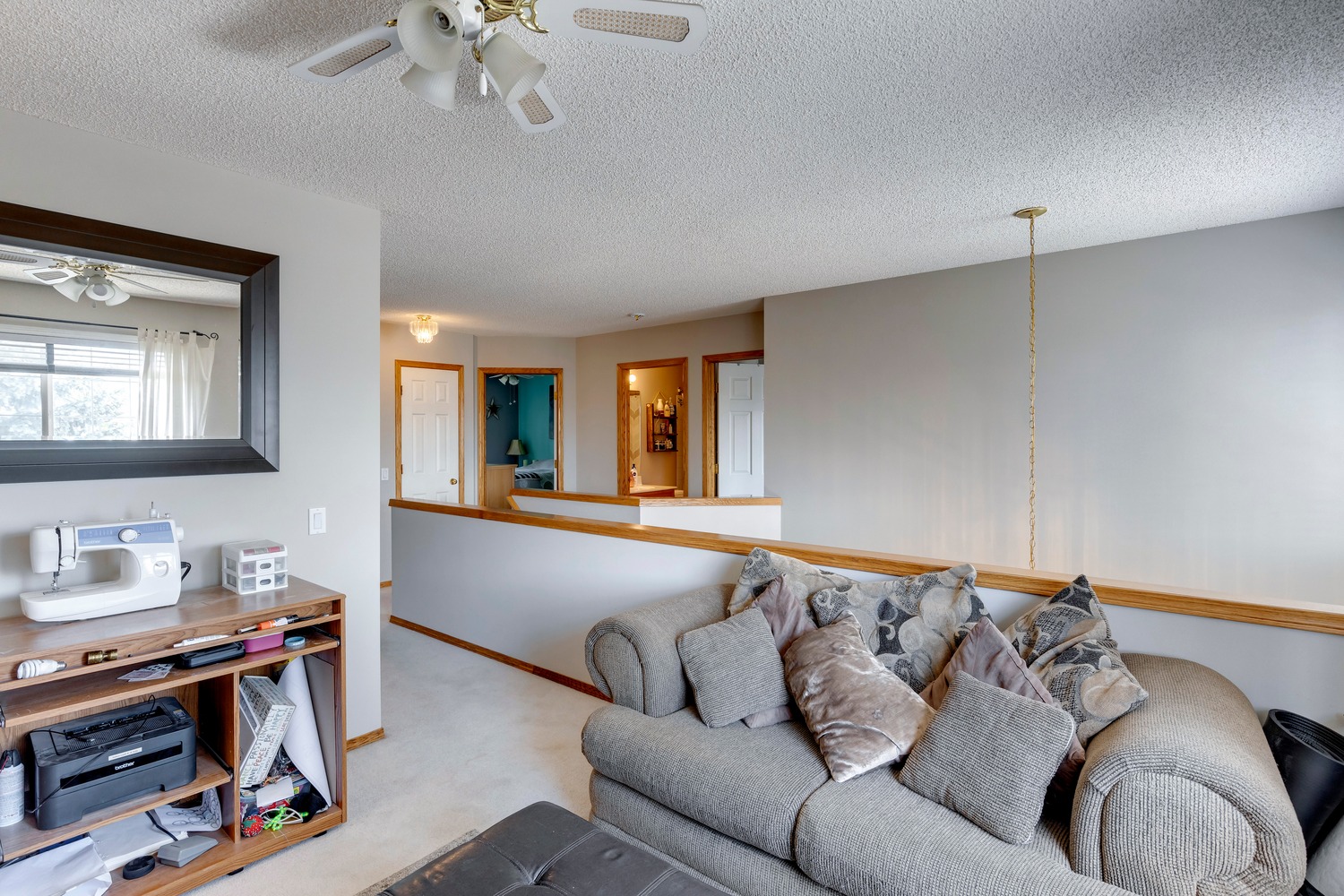
Bathroom
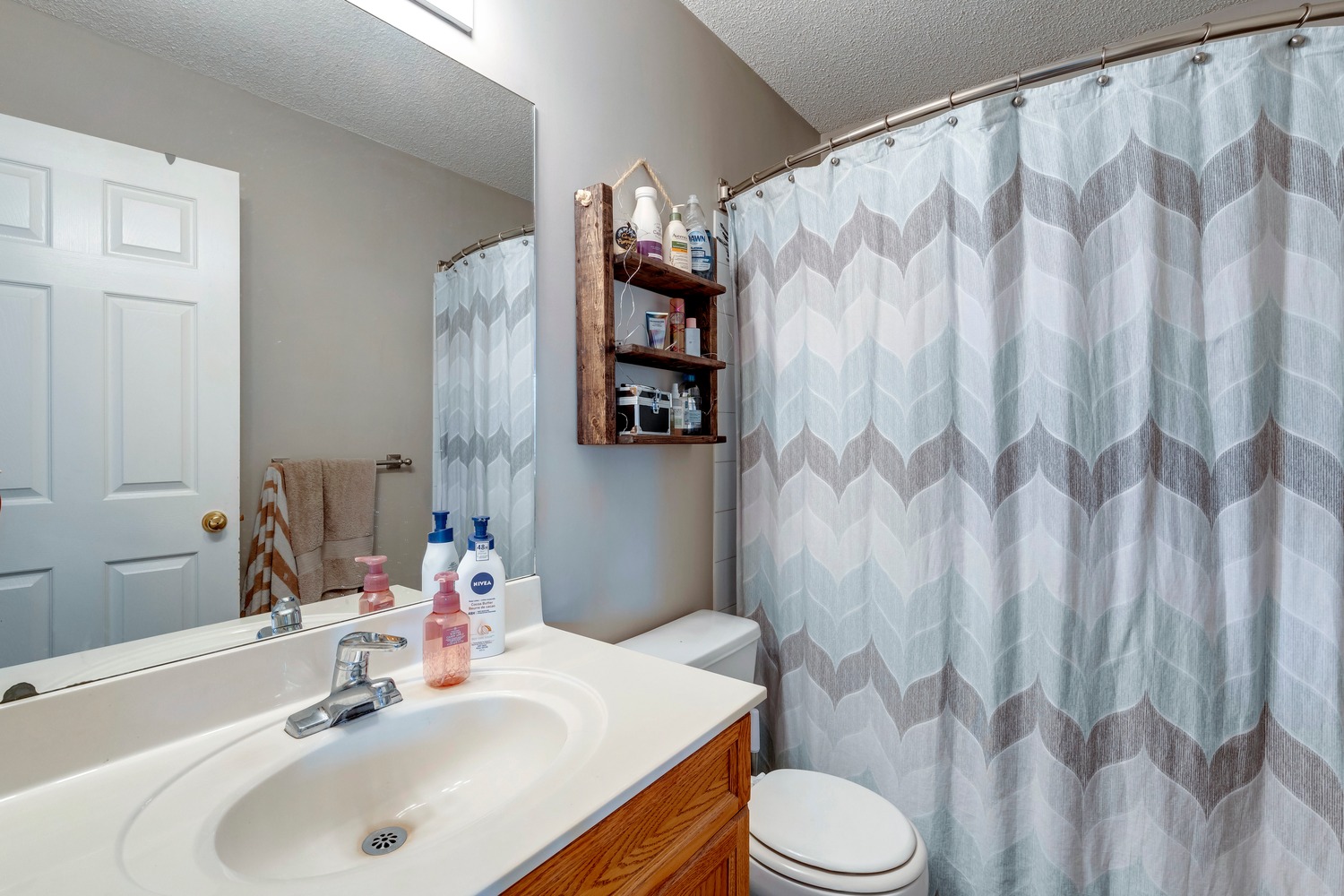
Living Room
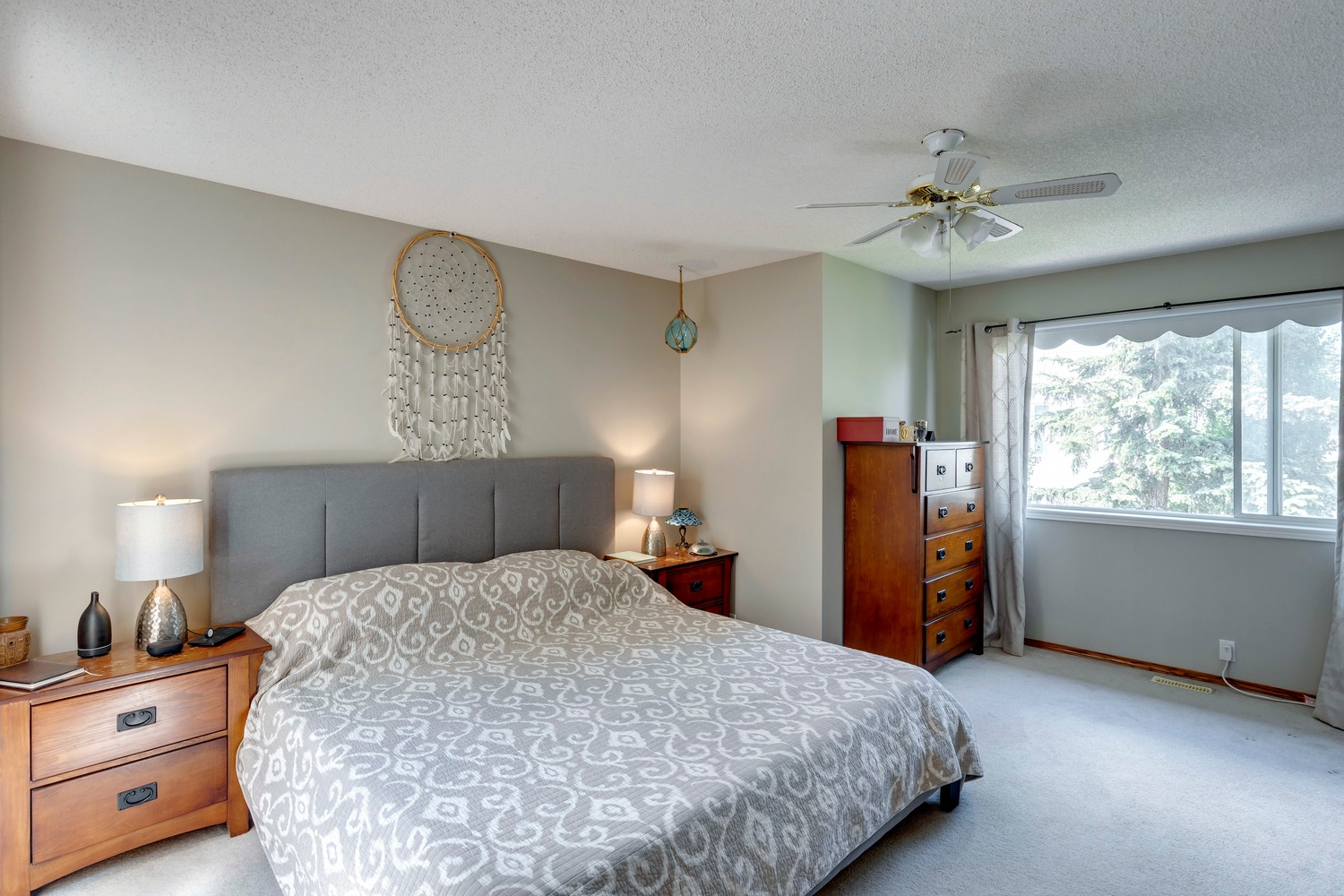
Living Room
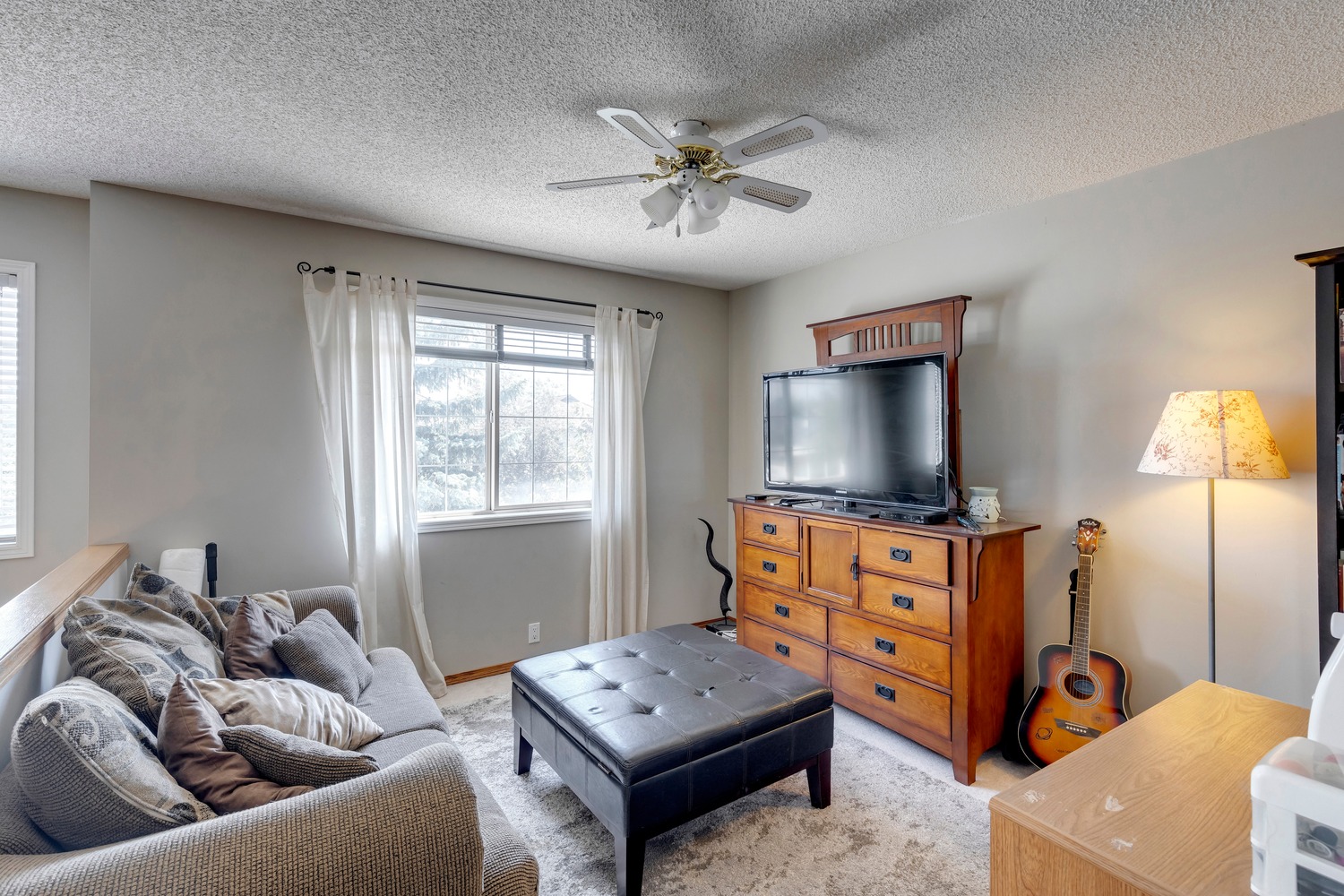
Exterior
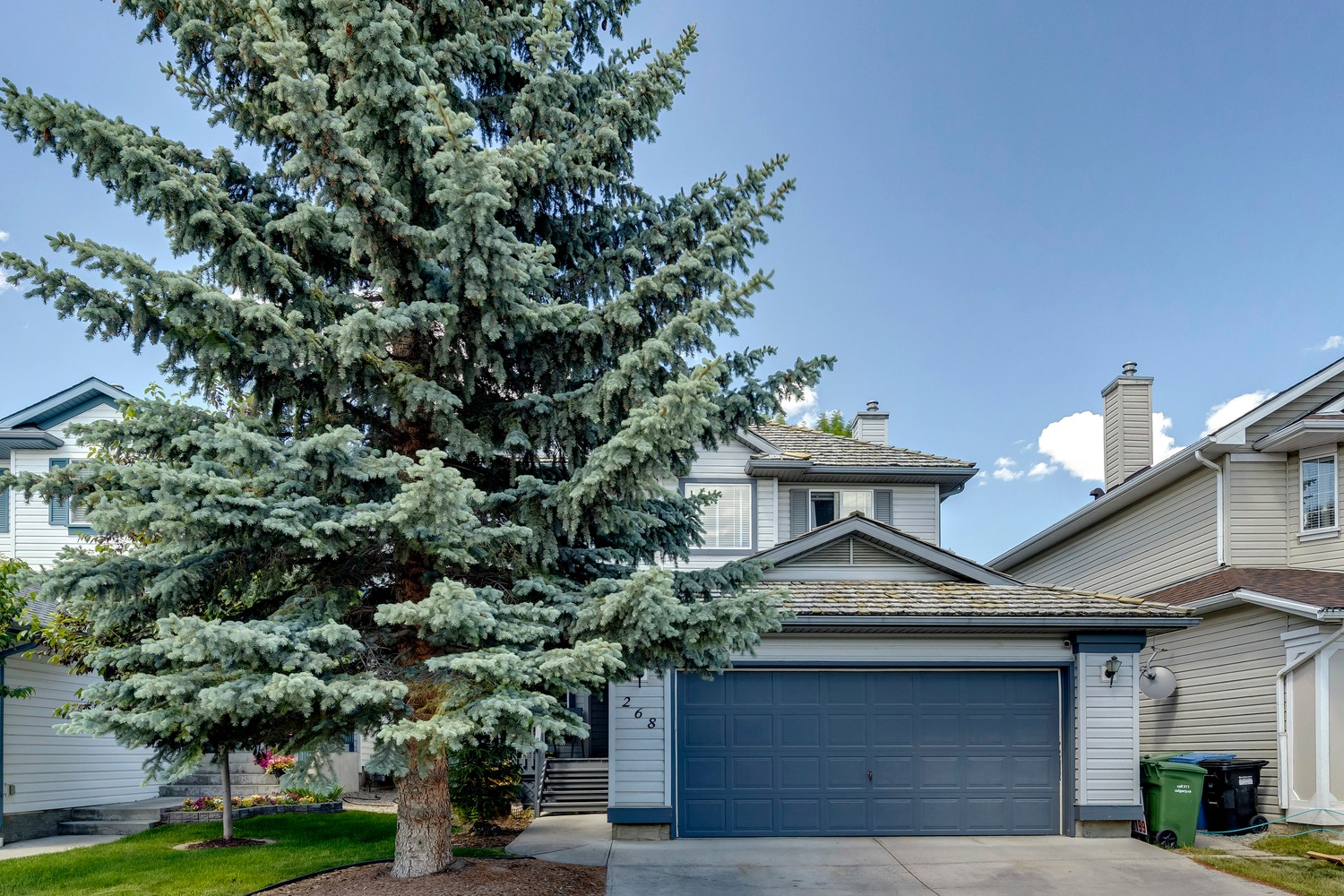
Living Room
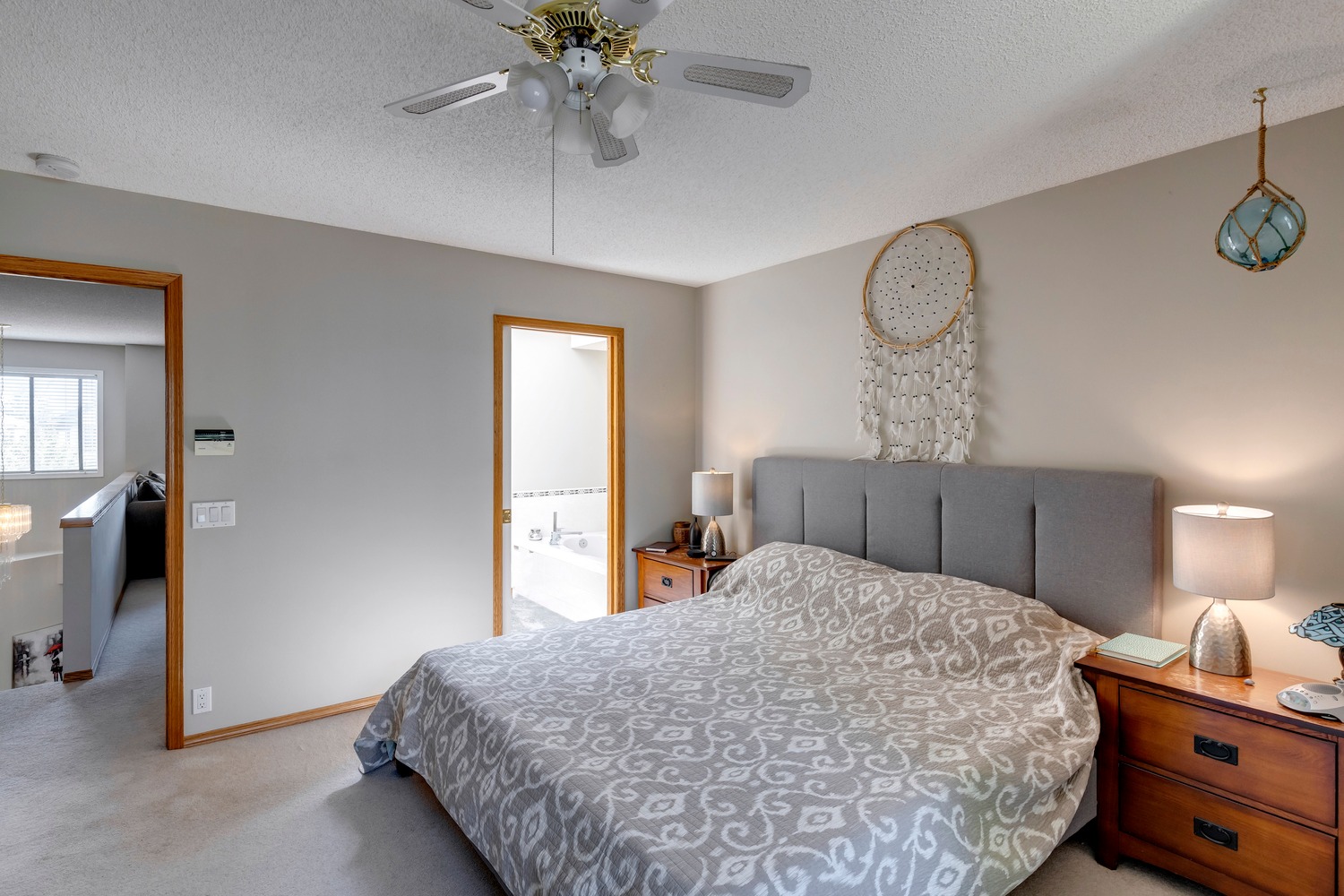
Kitchen
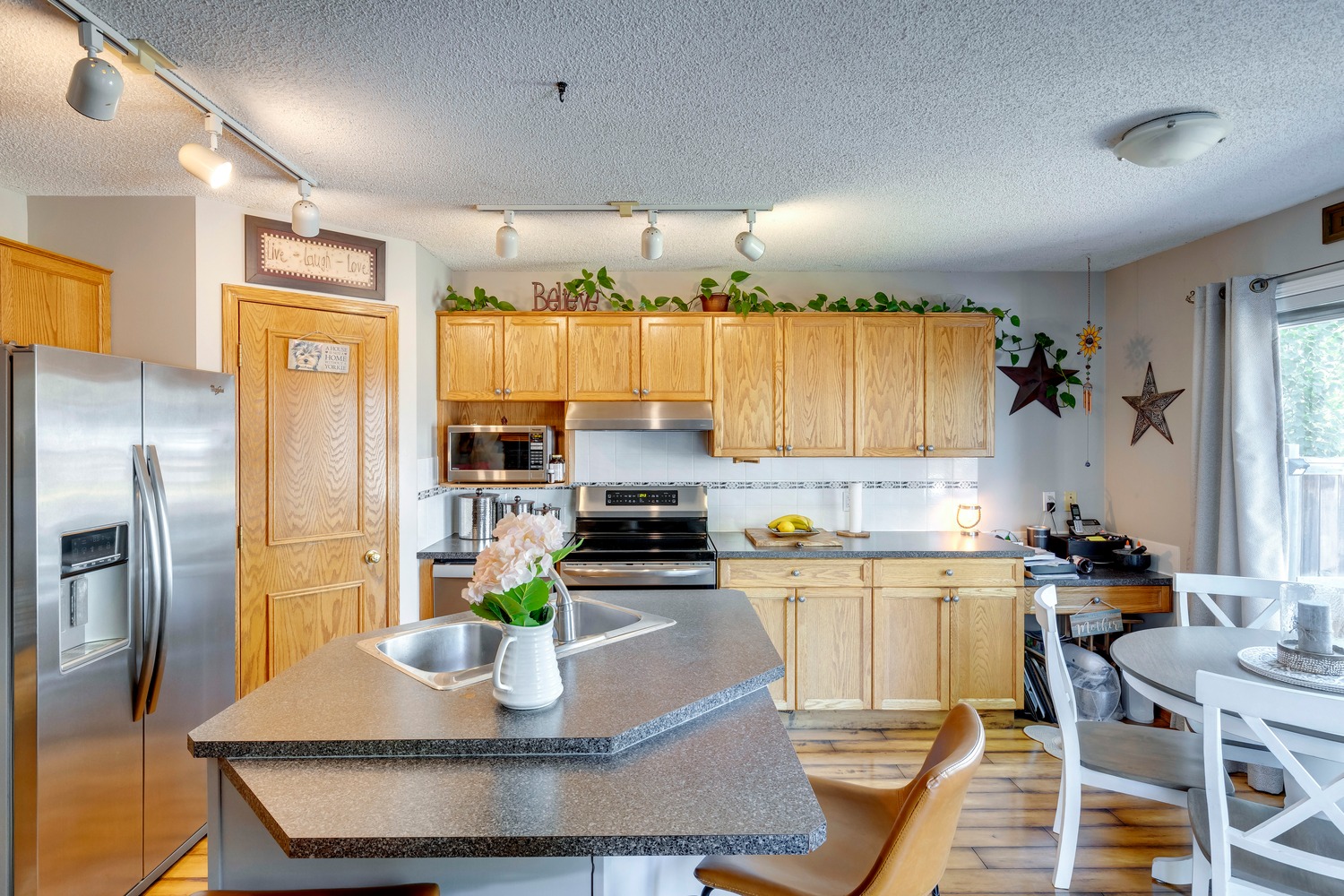
Exterior
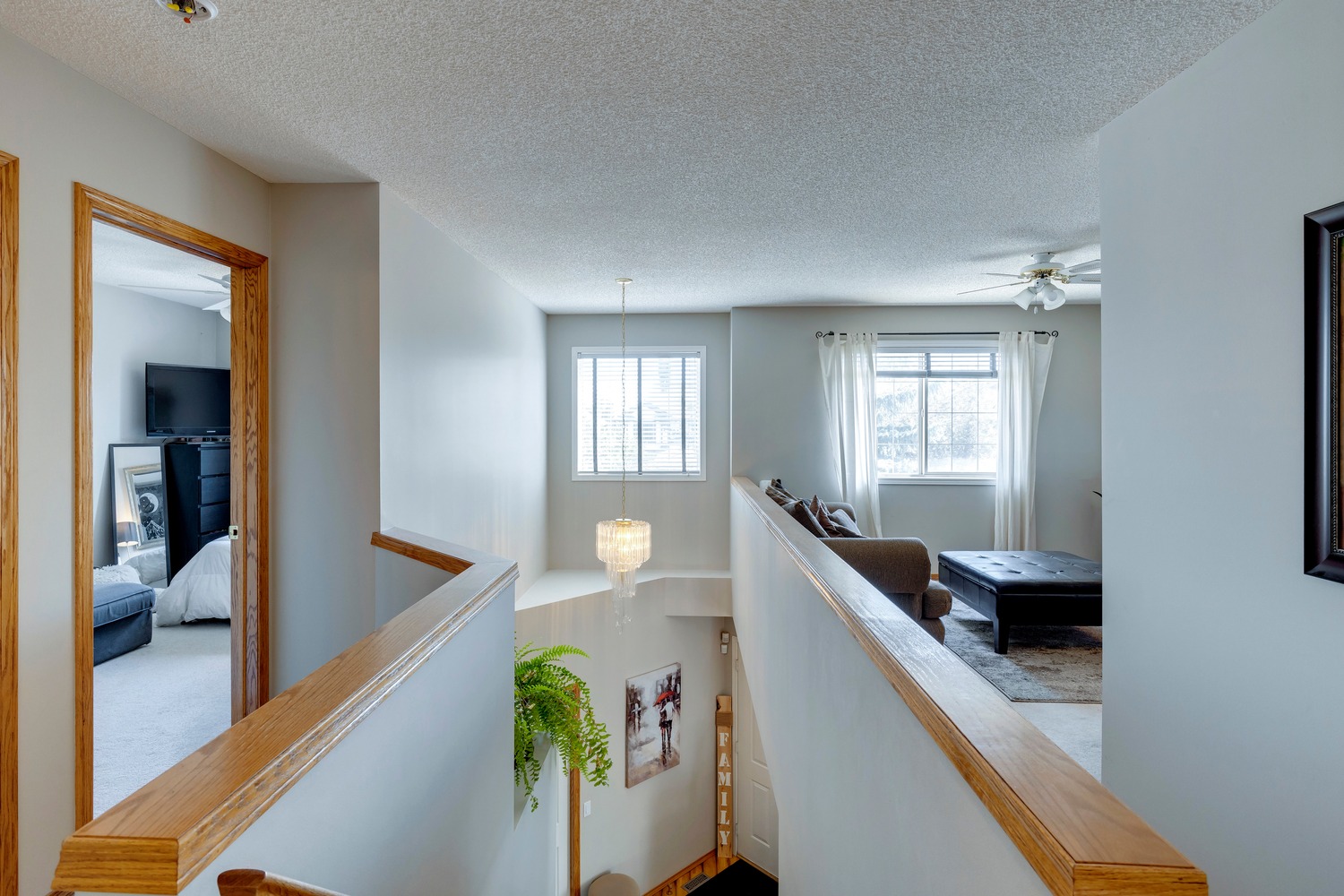
Living Room
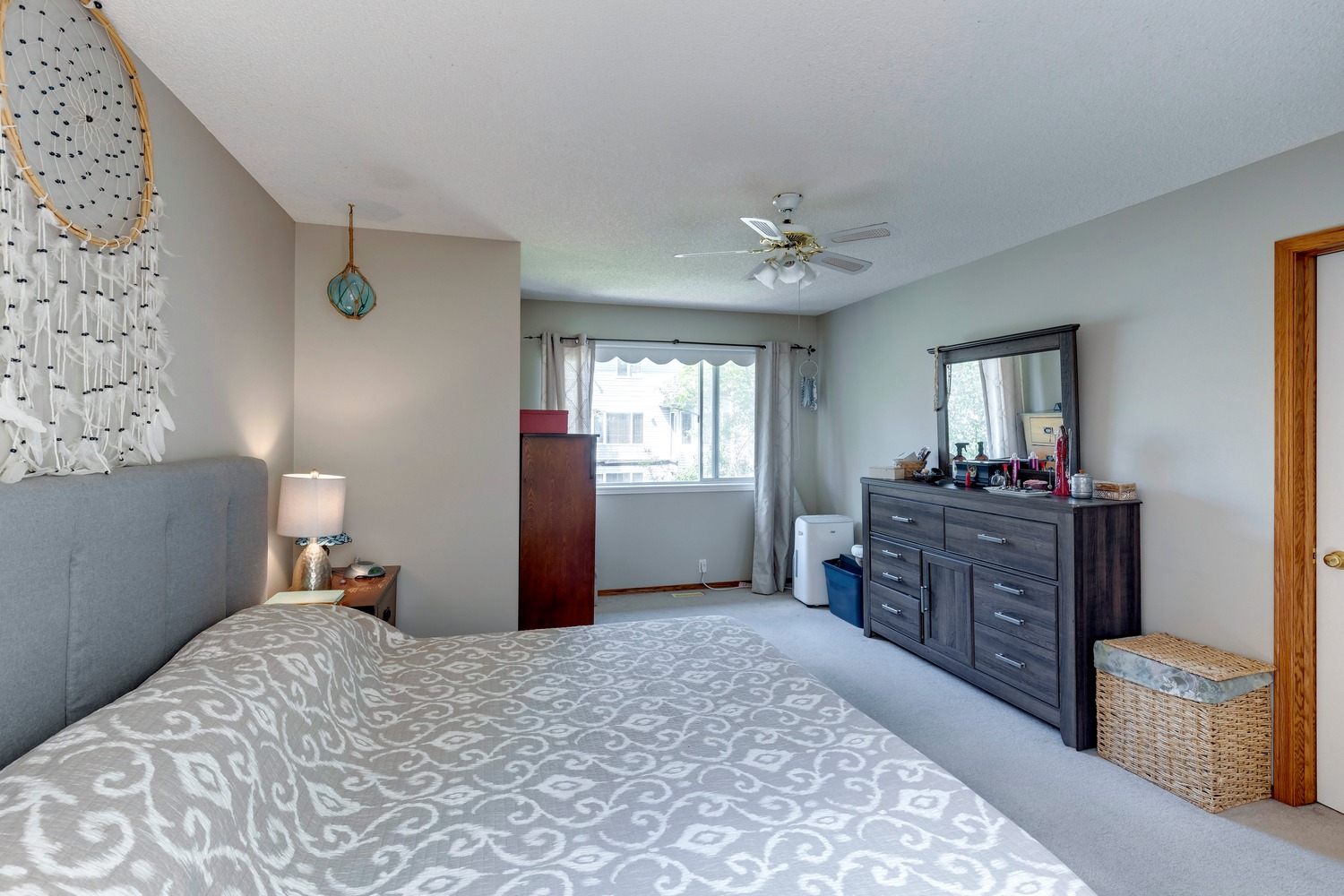
Kitchen
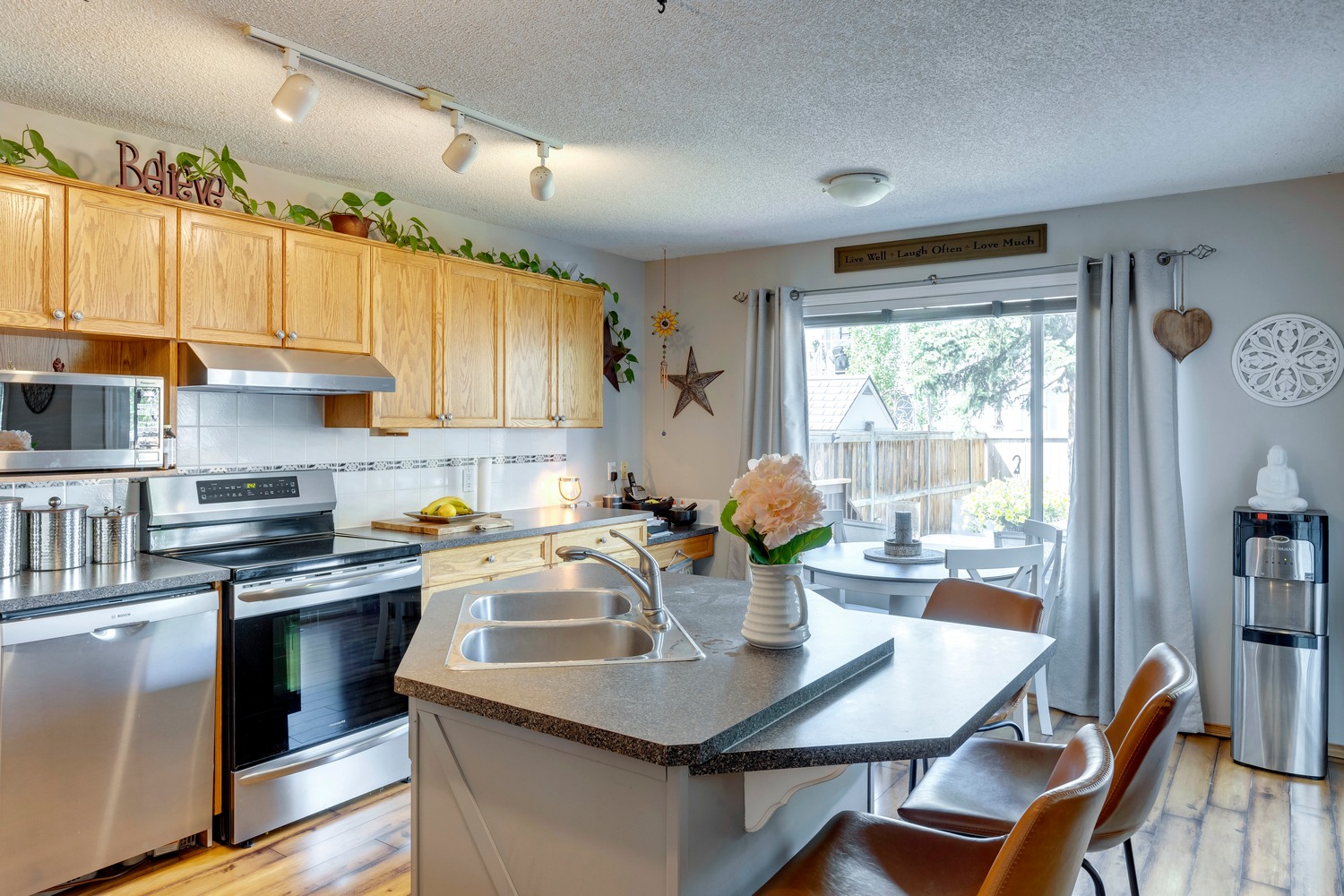
Kitchen
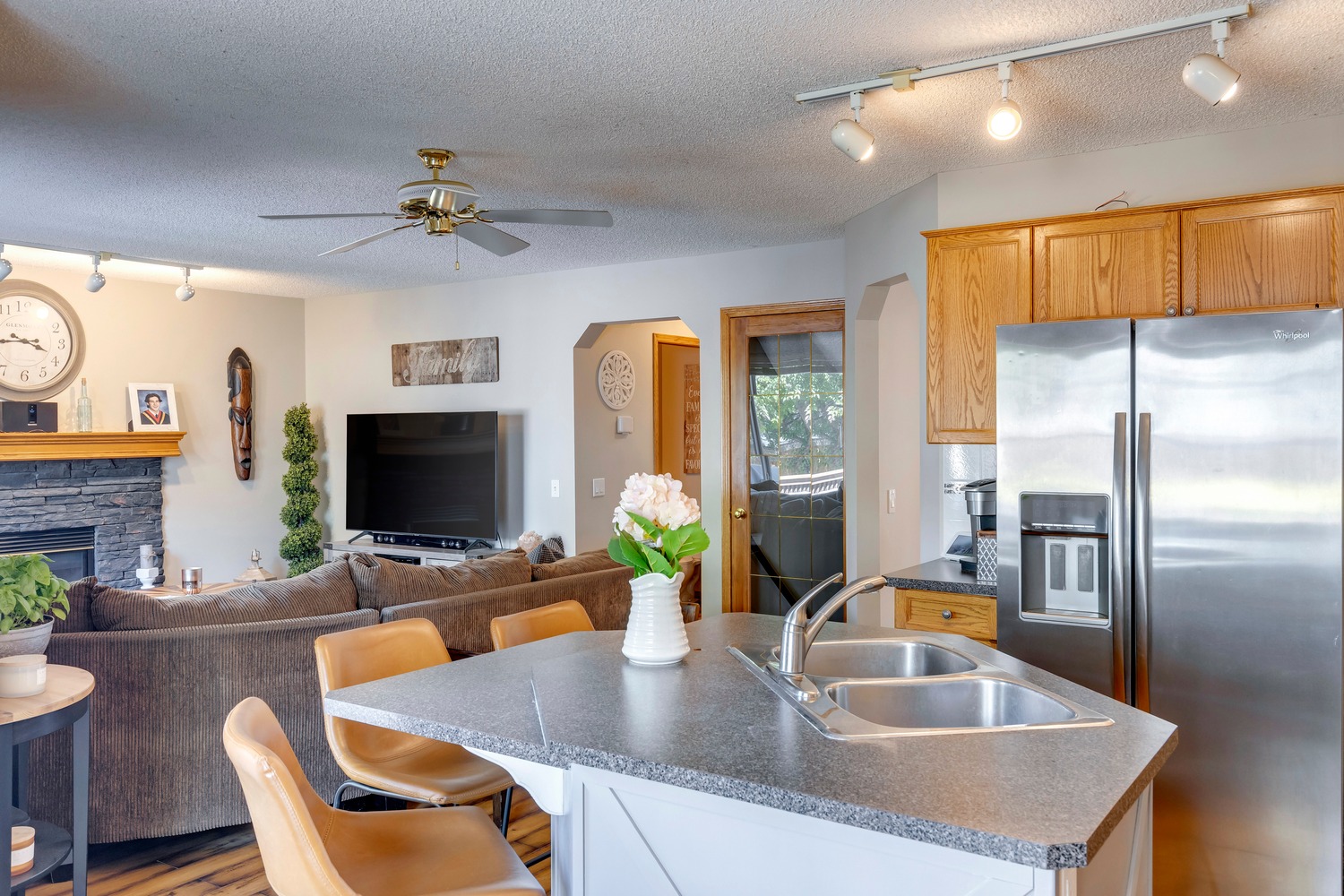
Dining
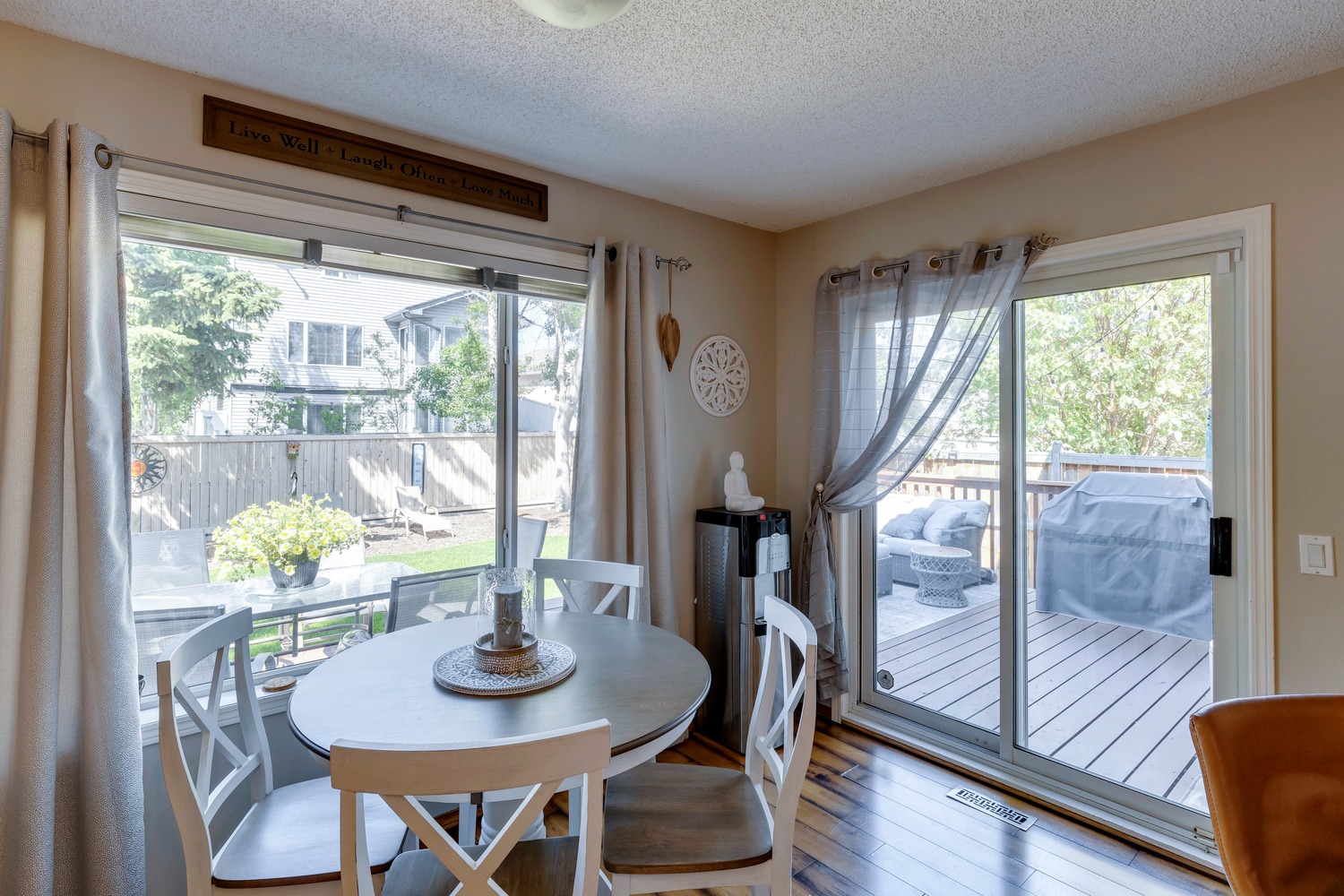
Dining
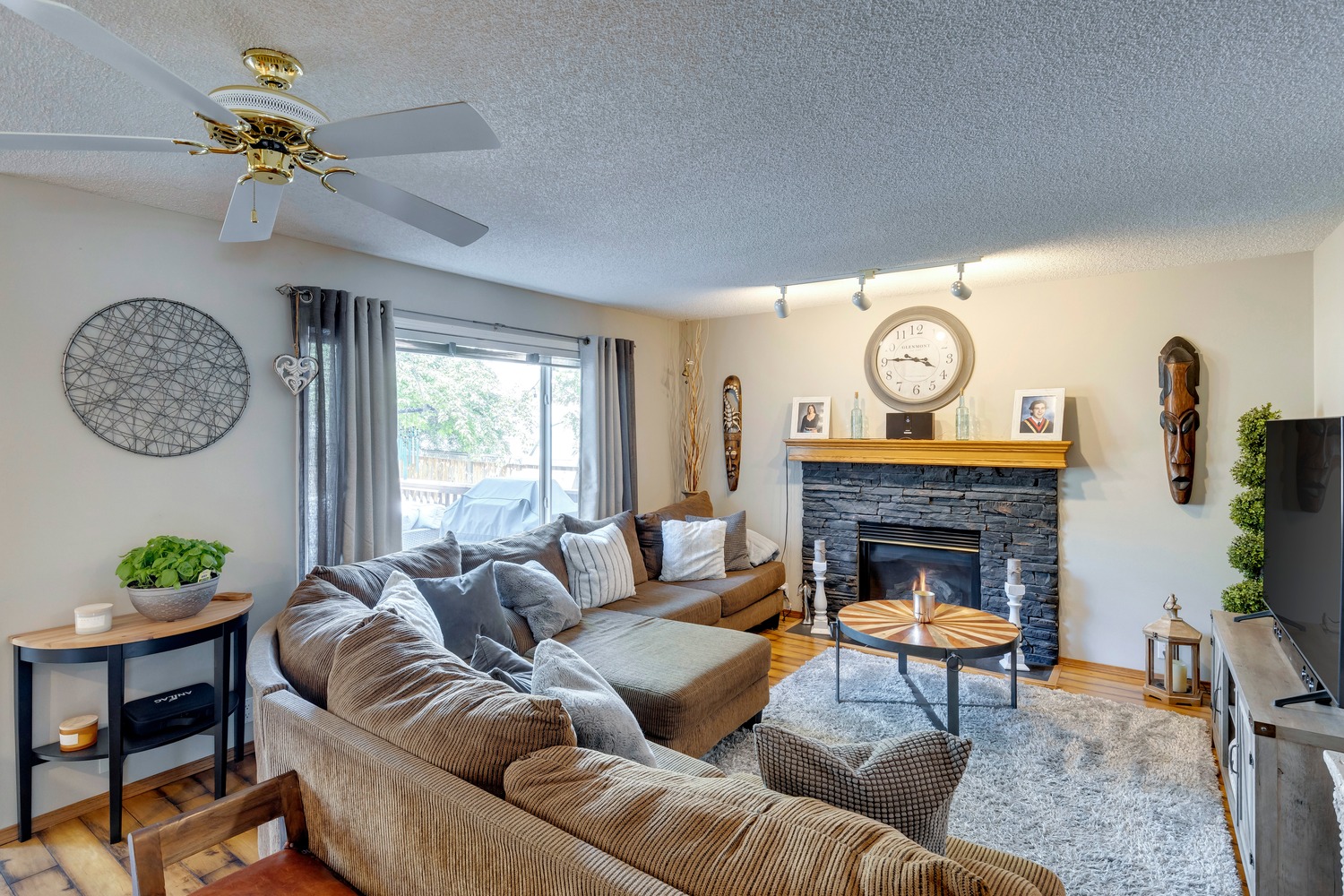
Living Room
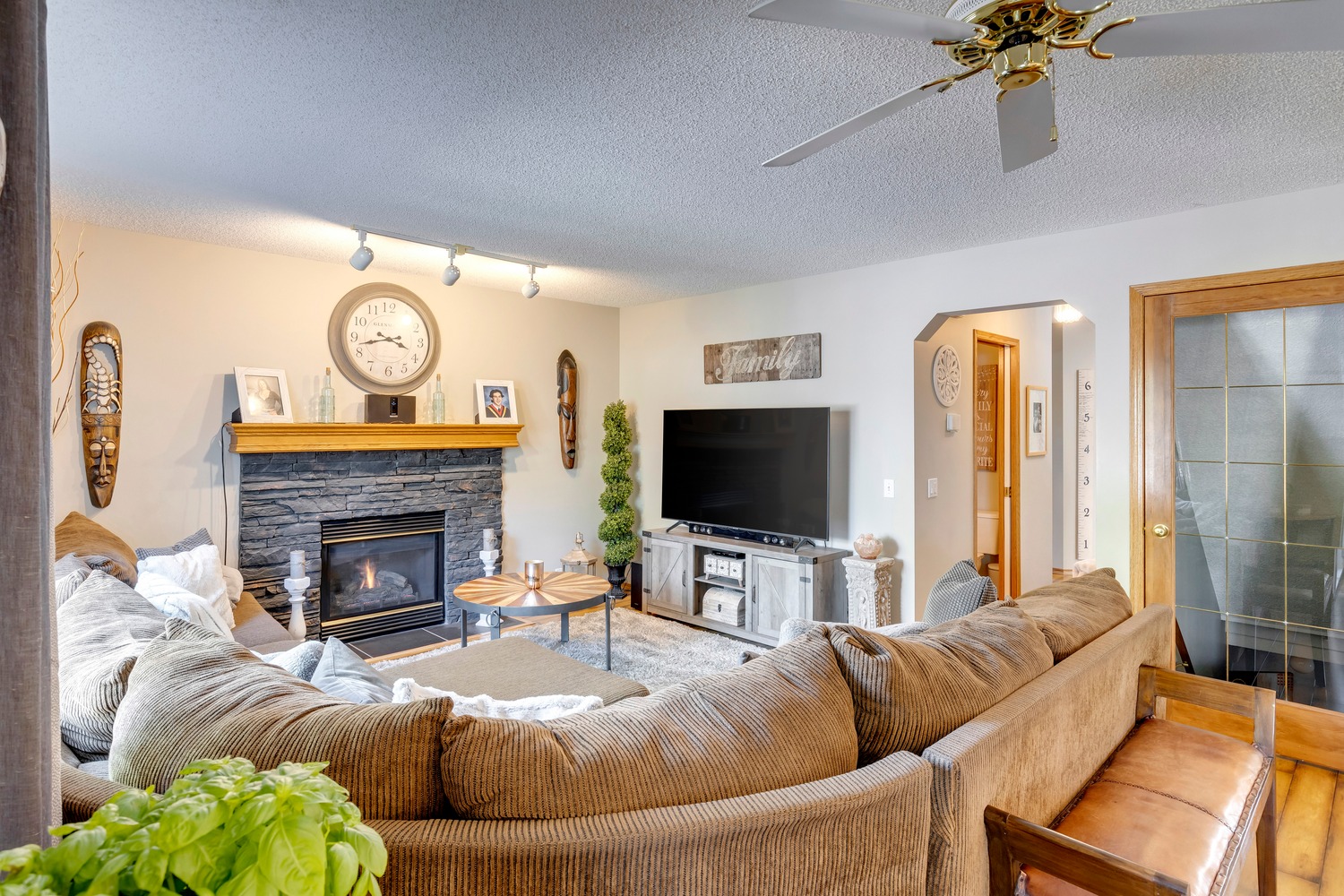
Dining
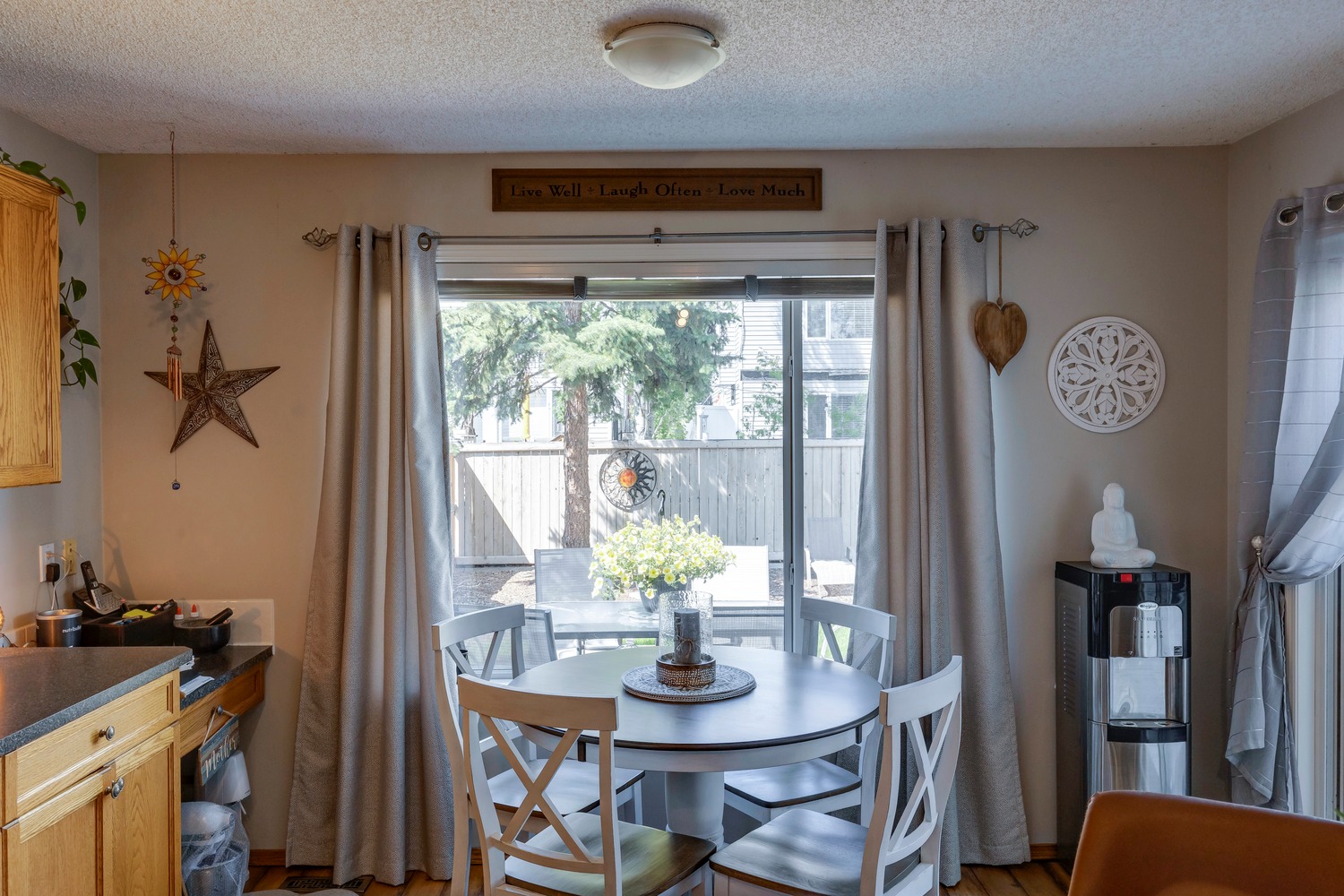
Kitchen
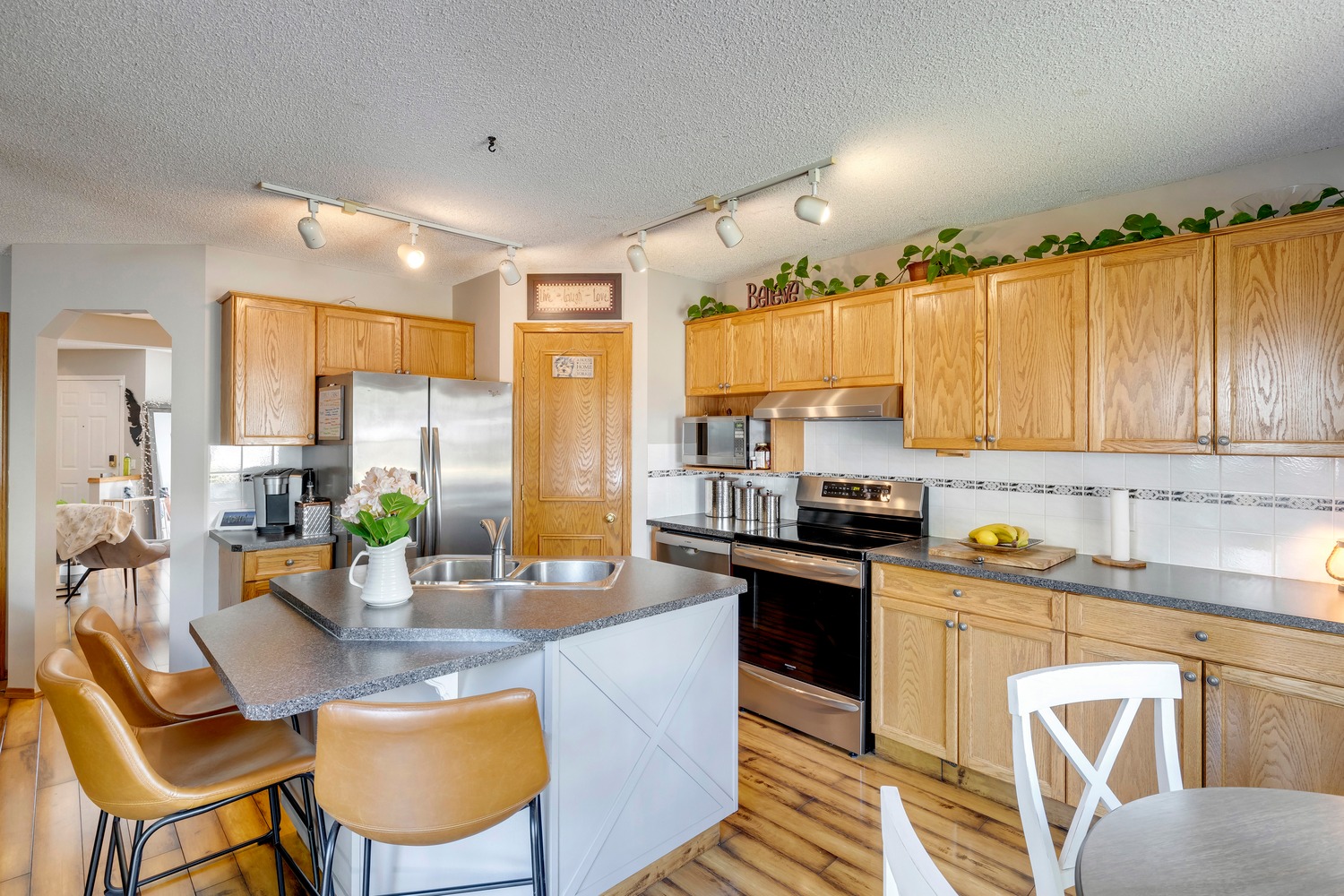
Dining
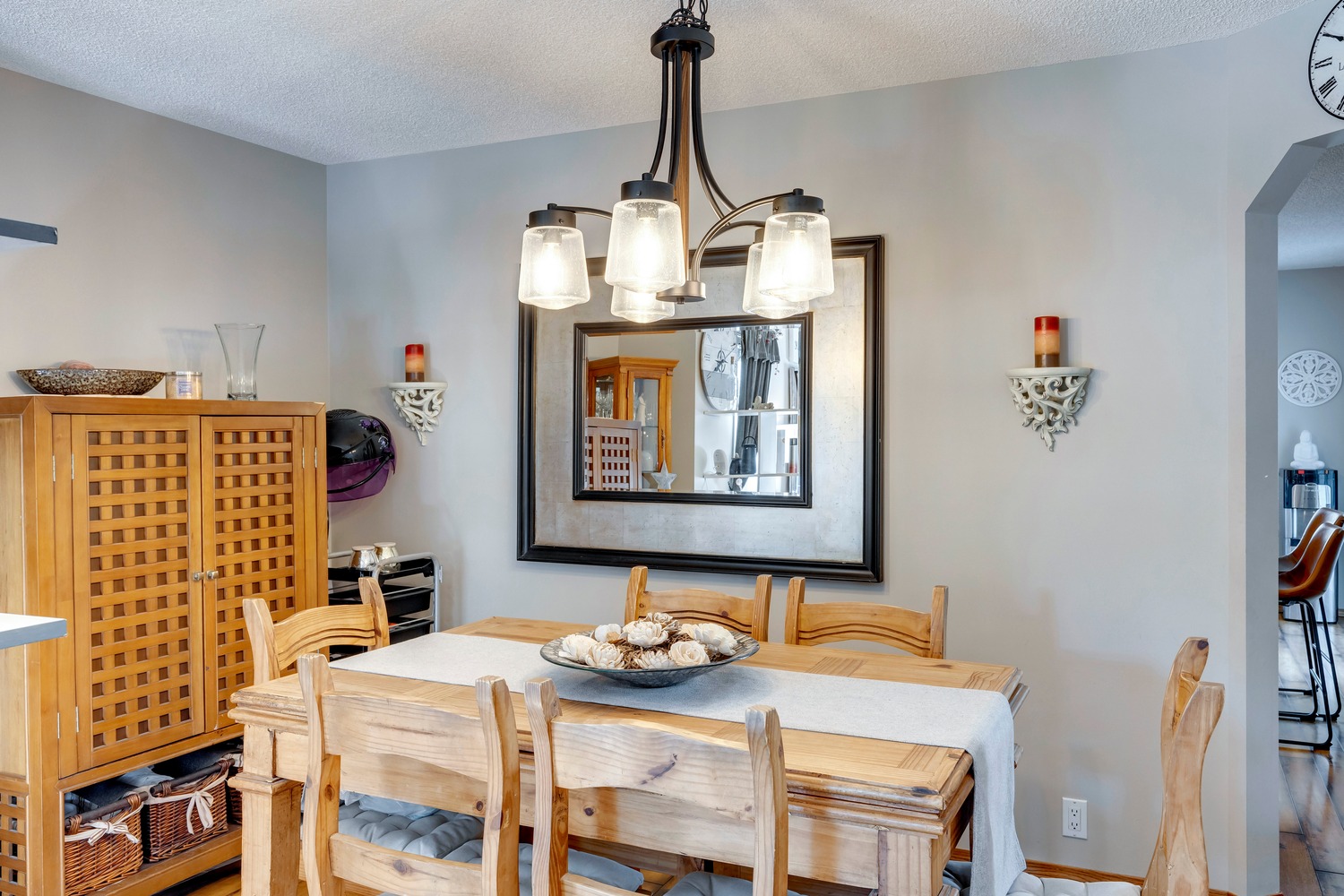
Dining
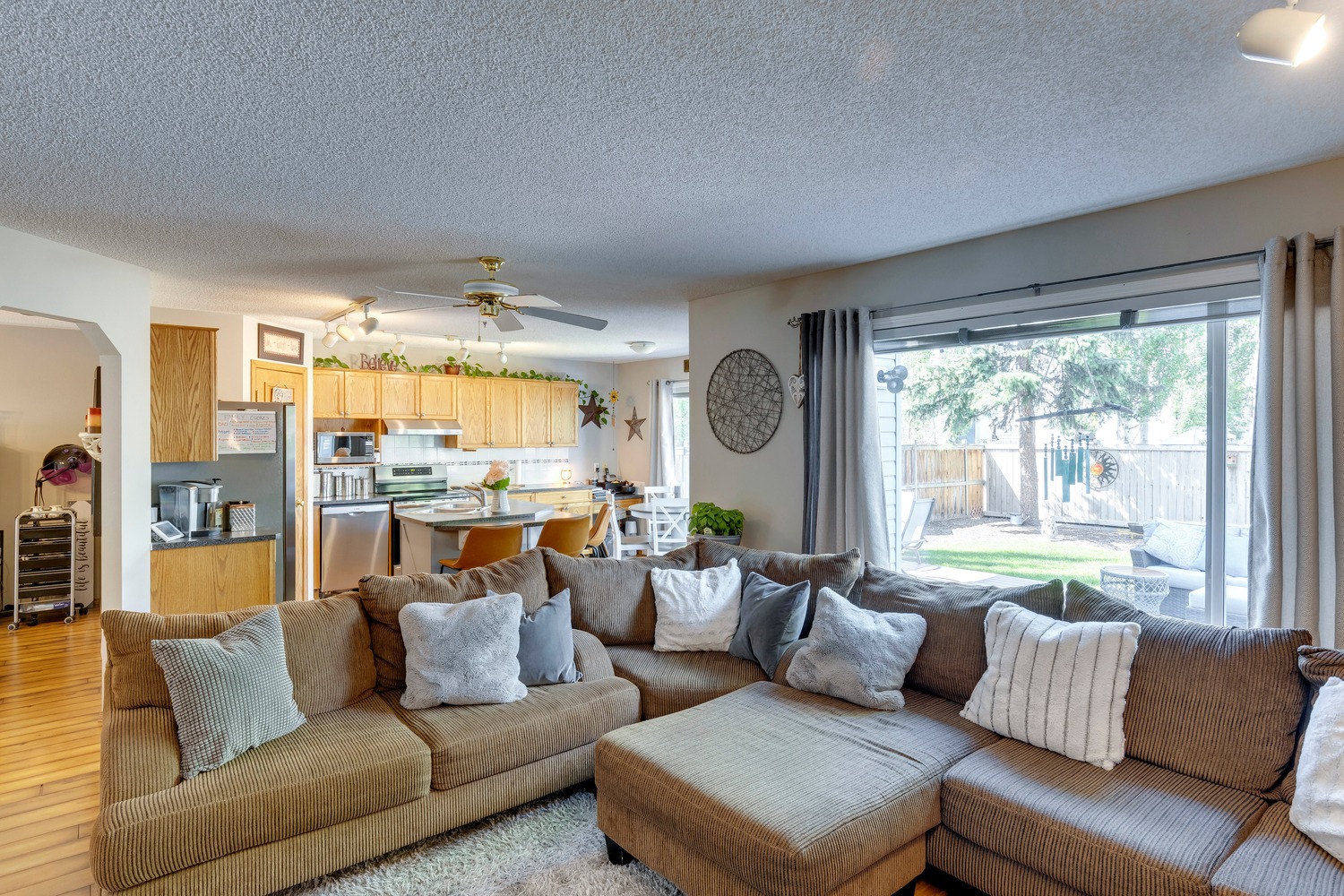
Dining
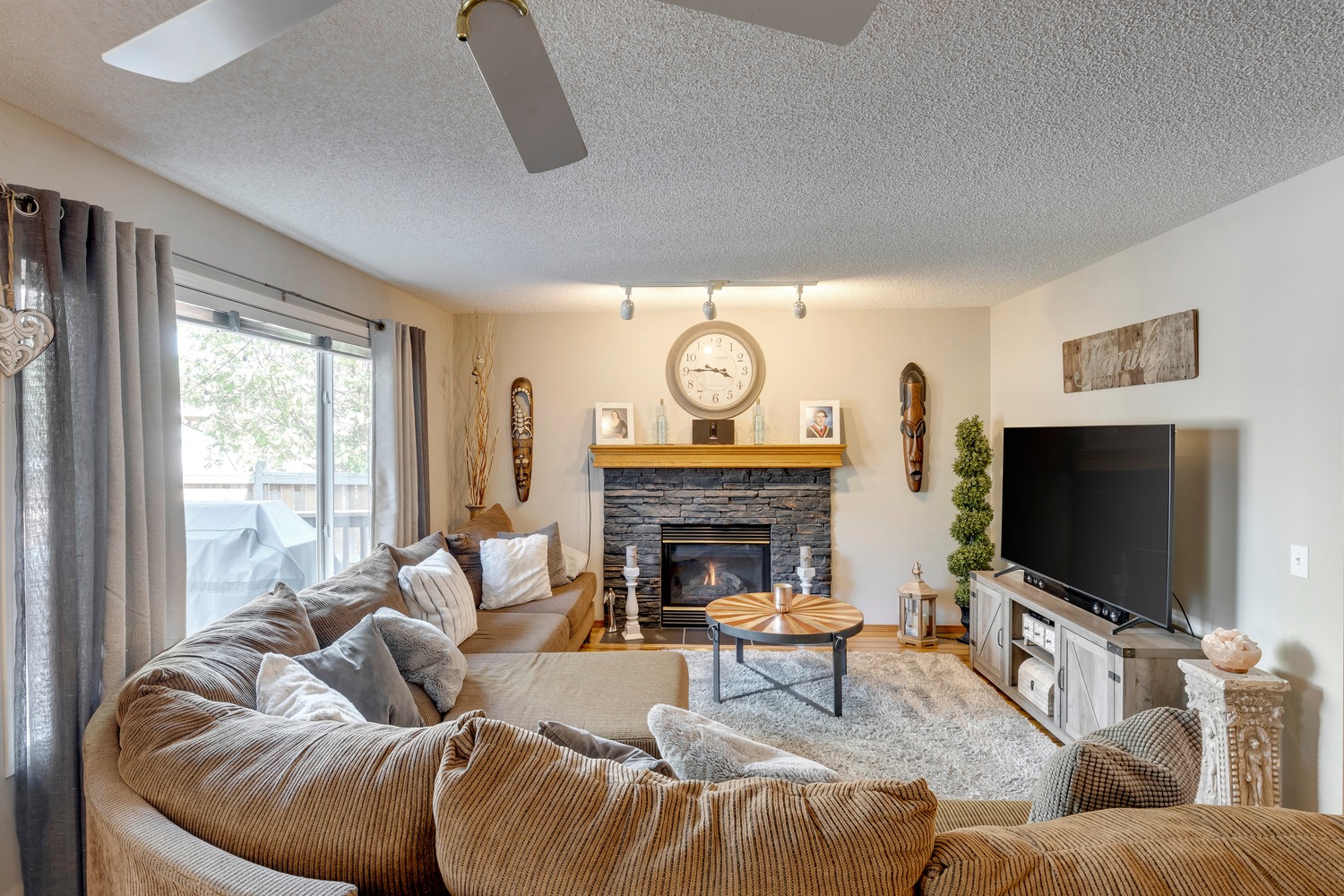
Dining
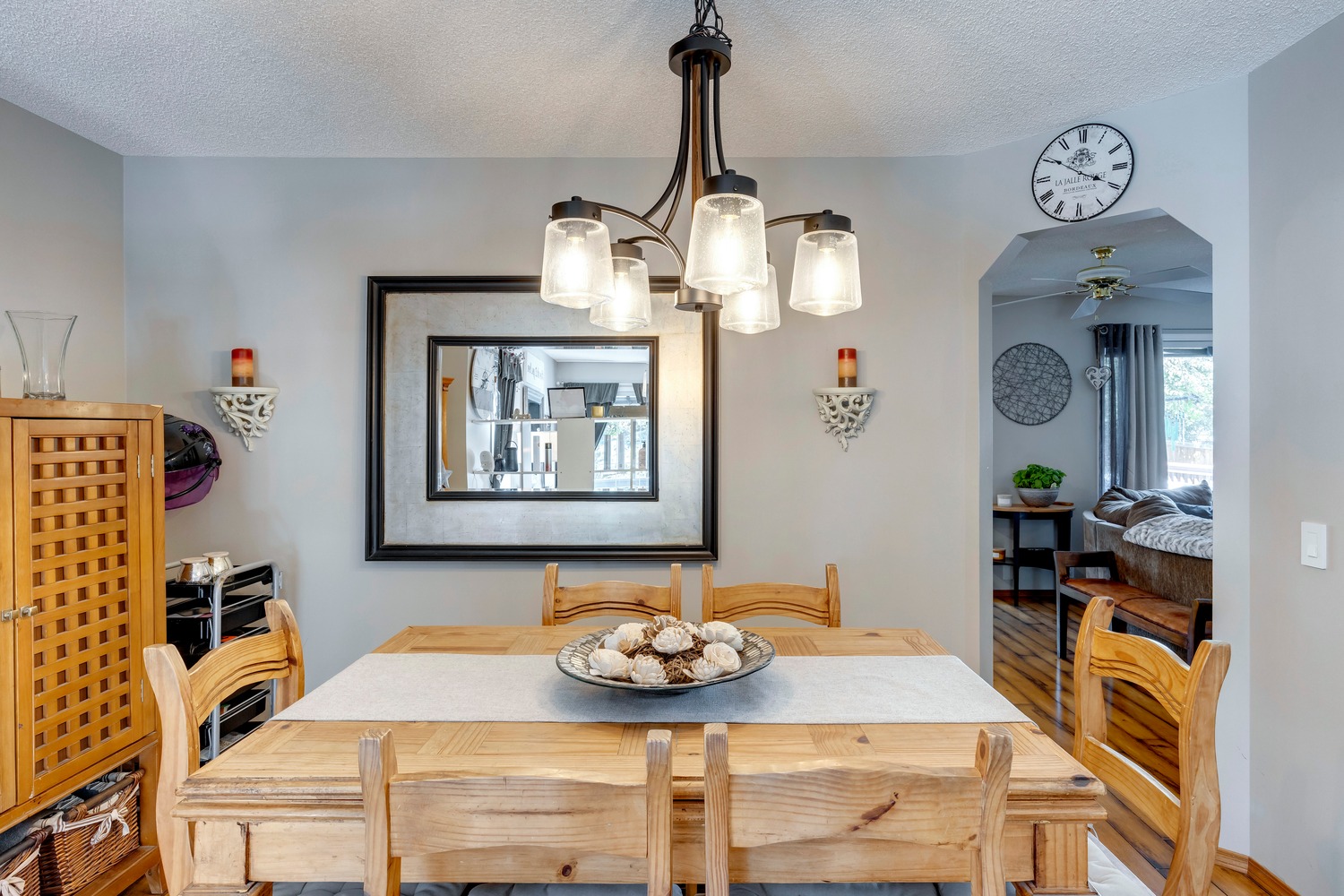
Property Documents
Floor Plate
Measurements
Get In Touch!
- Mariangela Avila
- 403.402.4906
- mariangelaavila@me.com