Property Description
Welcome to Aspen Meadows Rise. This custom built home on 3.85 acres boasts open concept living with a fully finished walk out basement. This is your opportunity to live in a tranquil setting while being only 12 minutes to the South Calgary Hospital and minutes from Okotoks, known as the “golden triangle” between Hwy 2A and the #2. This tastefully designed home includes features such as an open concept floor plan with an abundance of windows on both levels allowing plenty of natural light and endless views of this beautifully landscaped acreage. The main floor includes a custom built gourmet kitchen with high end appliances - Sub Zero fridge, Viking gas stove top, Wolf double wall ovens, custom built hood fan, spacious island with display front cabinetry, granite counters, and a large walk in pantry with stand up freezer. The kitchen also includes a custom built granite top dining table that is an entertainers dream all while maintaining seamless sight lines to the featured stone gas fireplace and great room. The exterior living space directly off of the kitchen and great room includes a wraparound deck, built in outdoor fireplace, and expansive views of your country estate. There are four bedrooms all with ensuites/walk-in closets. The master suite includes a fireplace, spa like bathroom and a dream closet with built-ins. Enjoy movie night in your home theatre room, play games in the spacious multipurpose rec room with wet bar or unwind in the tranquil wine room. The lower level also includes a large laundry room with sink and custom built ins. Access the attached triple car garage directly off the kitchen. Upgrades to this home include: elegant coffered ceilings, high speed internet, insulated triple glazed low E windows, wired for A/C and a hot tub with concrete pad , "Sonos" speaker system, plenty of storage, rear cedar deck, upgraded cement board under porcelain tile on deck & spray foam under concrete for heated basement floor to name a few. The breathtaking landscaping includes a pond, vegetable garden, rock gardens, and the HUGE heated detached shop is the perfect man cave or could be utilized as additional parking. Enjoy all that country living offers without giving up the big city amenities.
Property Video
Virtual Tour
Photos
- All
- Exterior
- Kitchen
- Pantry
- Dining
- Living Room
- Recreation Room
- Theatre Room
- Wine Room
- Bedroom
- Walk-in Closets
- Walk-in Closet
- Bathroom
- Laundry Room
- Foyer
- Shop
- Other
- Aerial View
Exterior
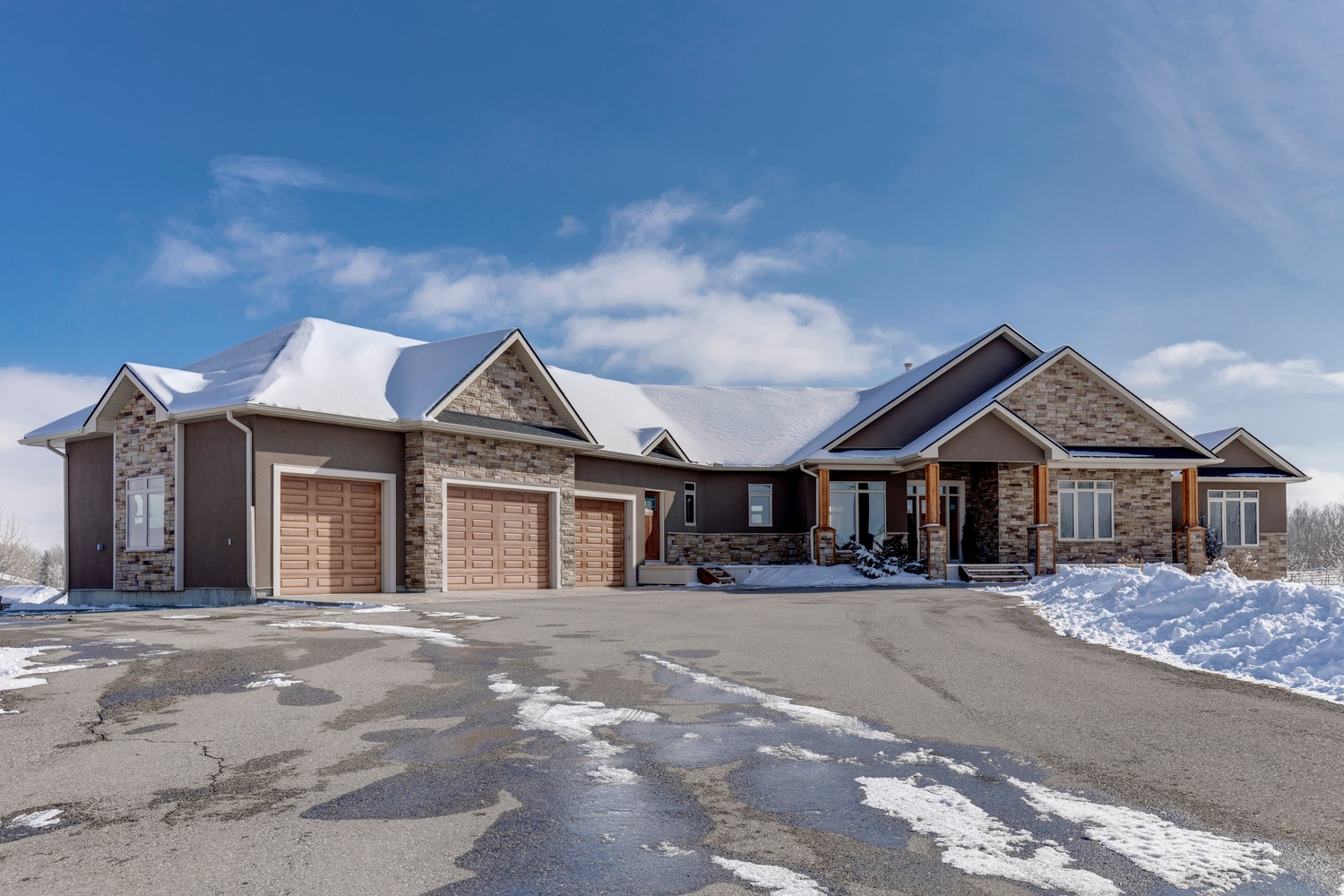
Exterior
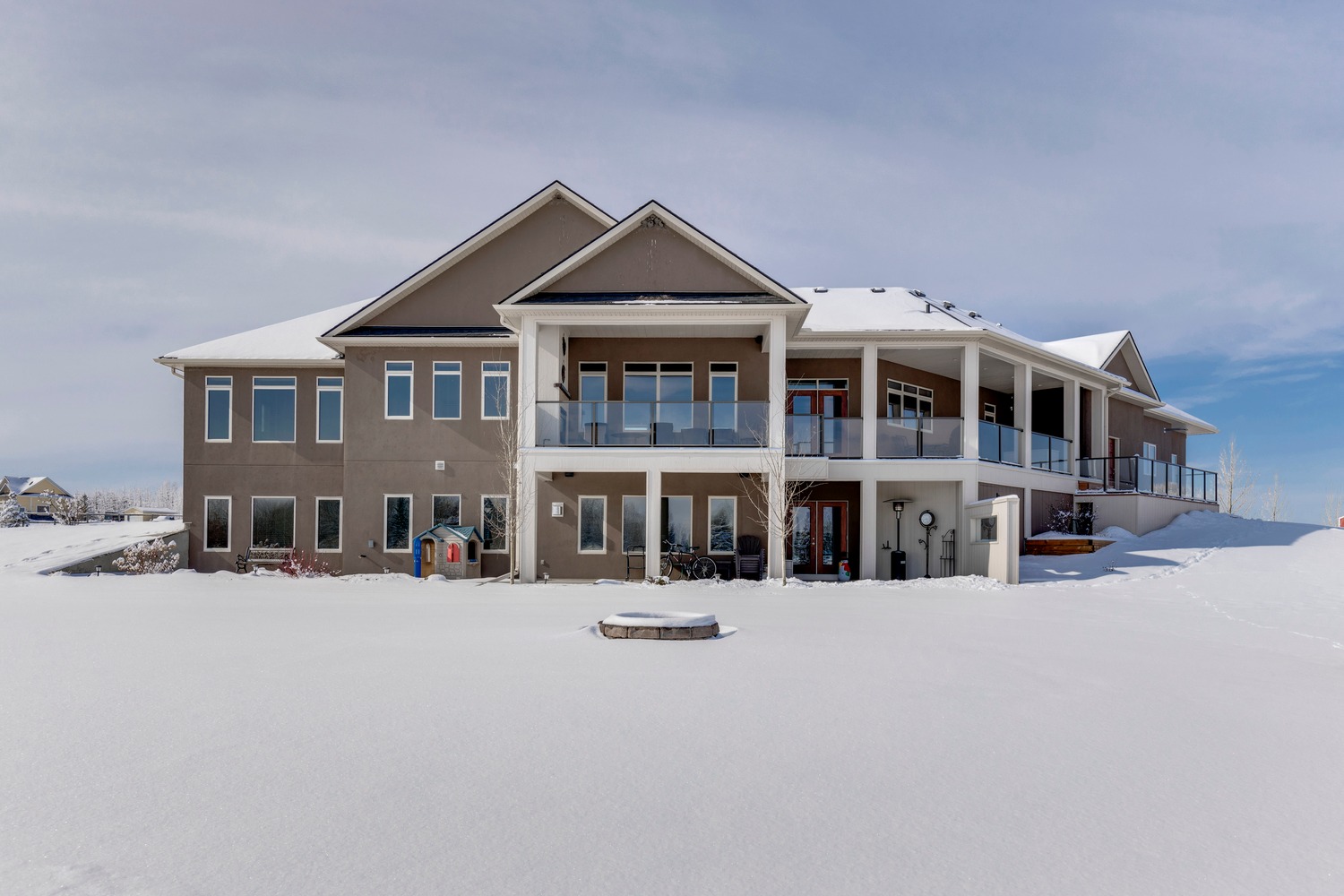
Exterior
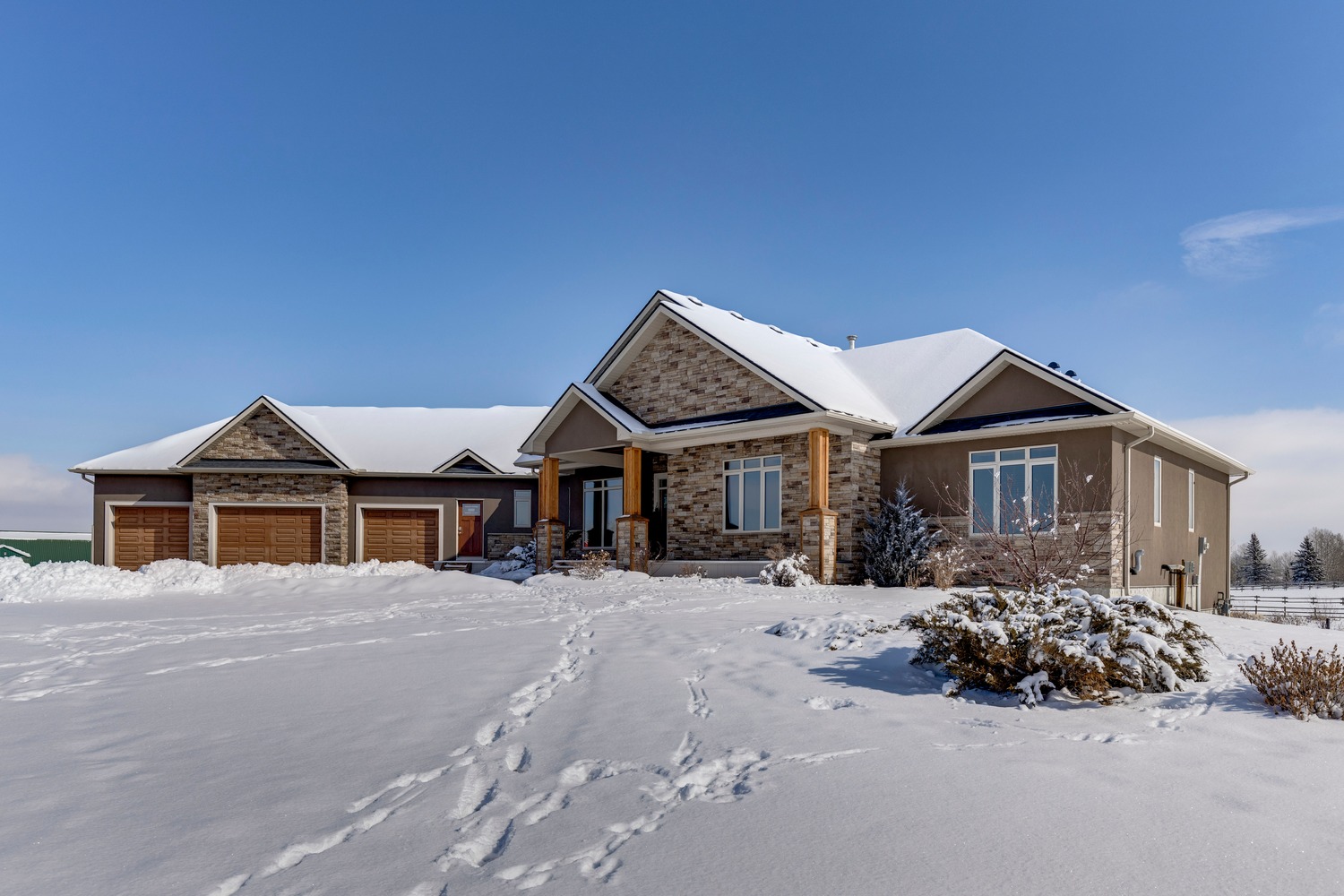
Exterior
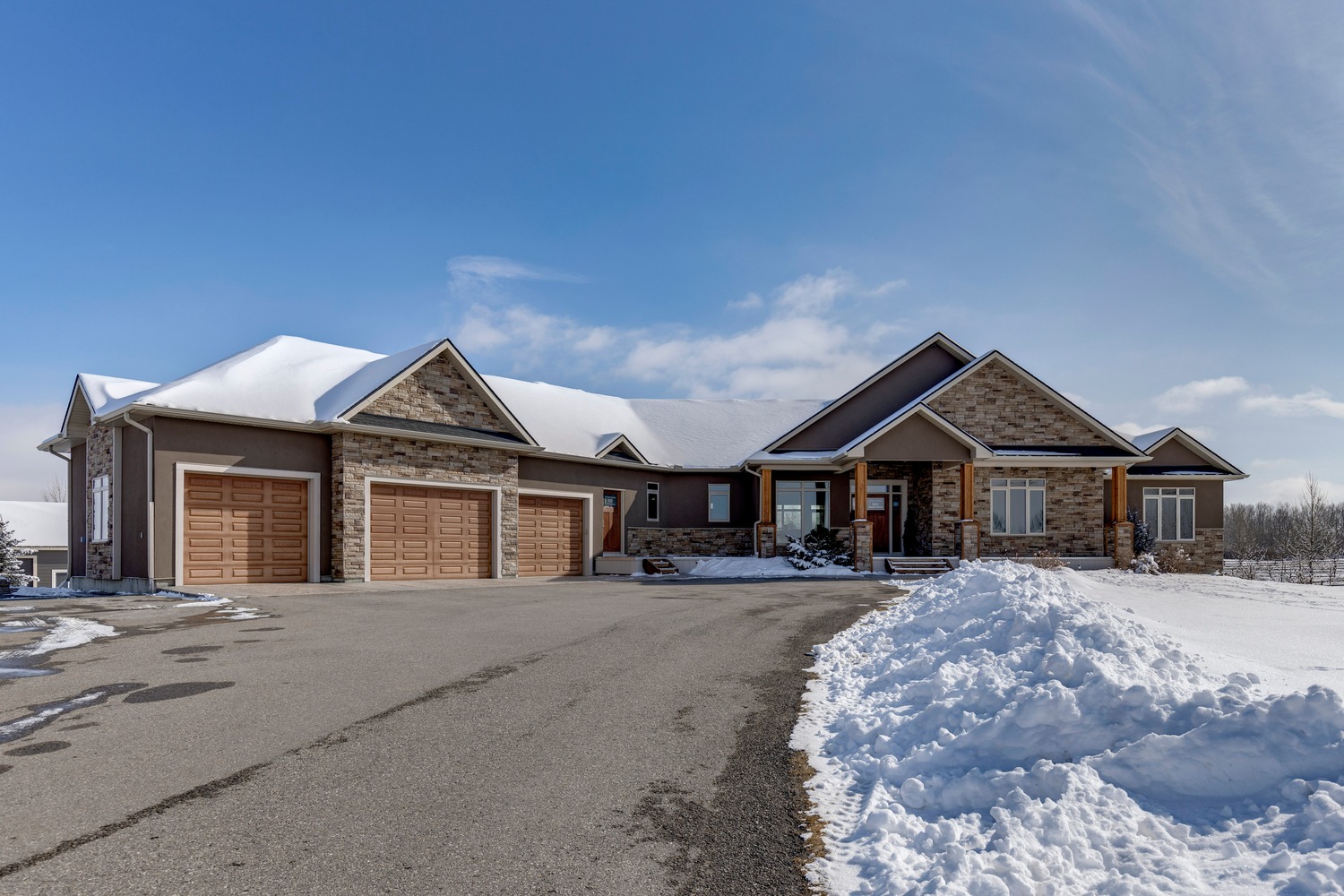
Exterior
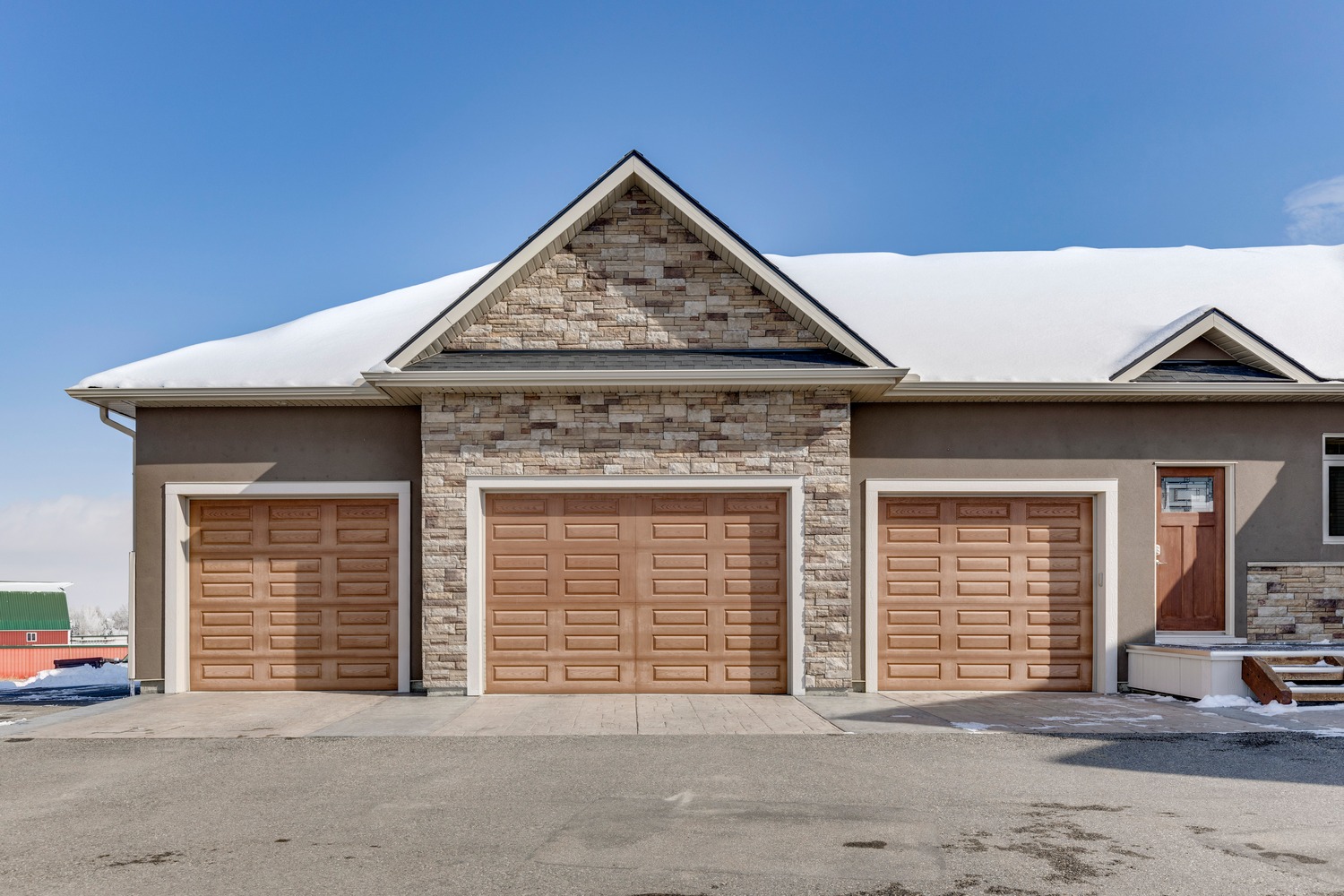
Exterior
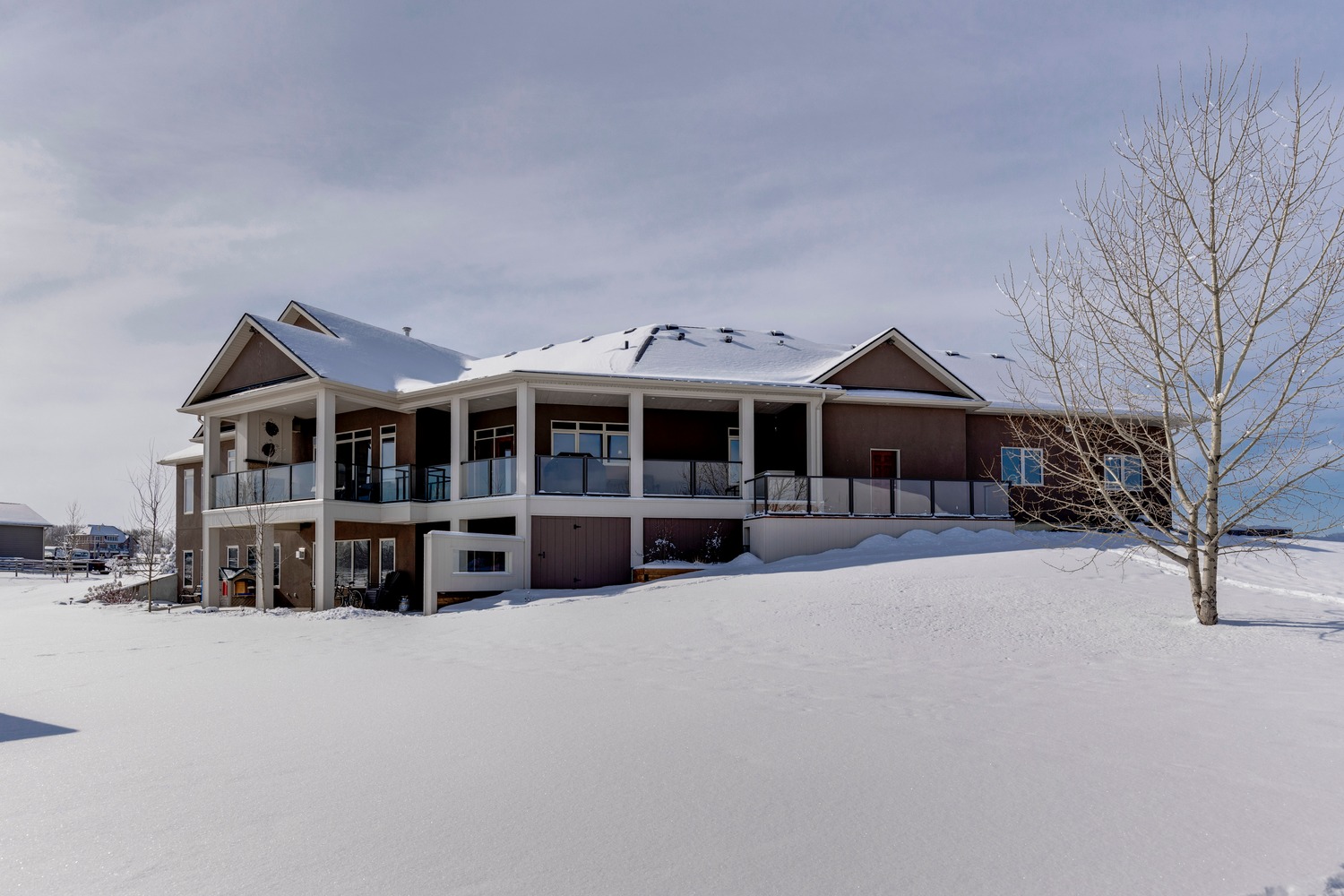
Exterior
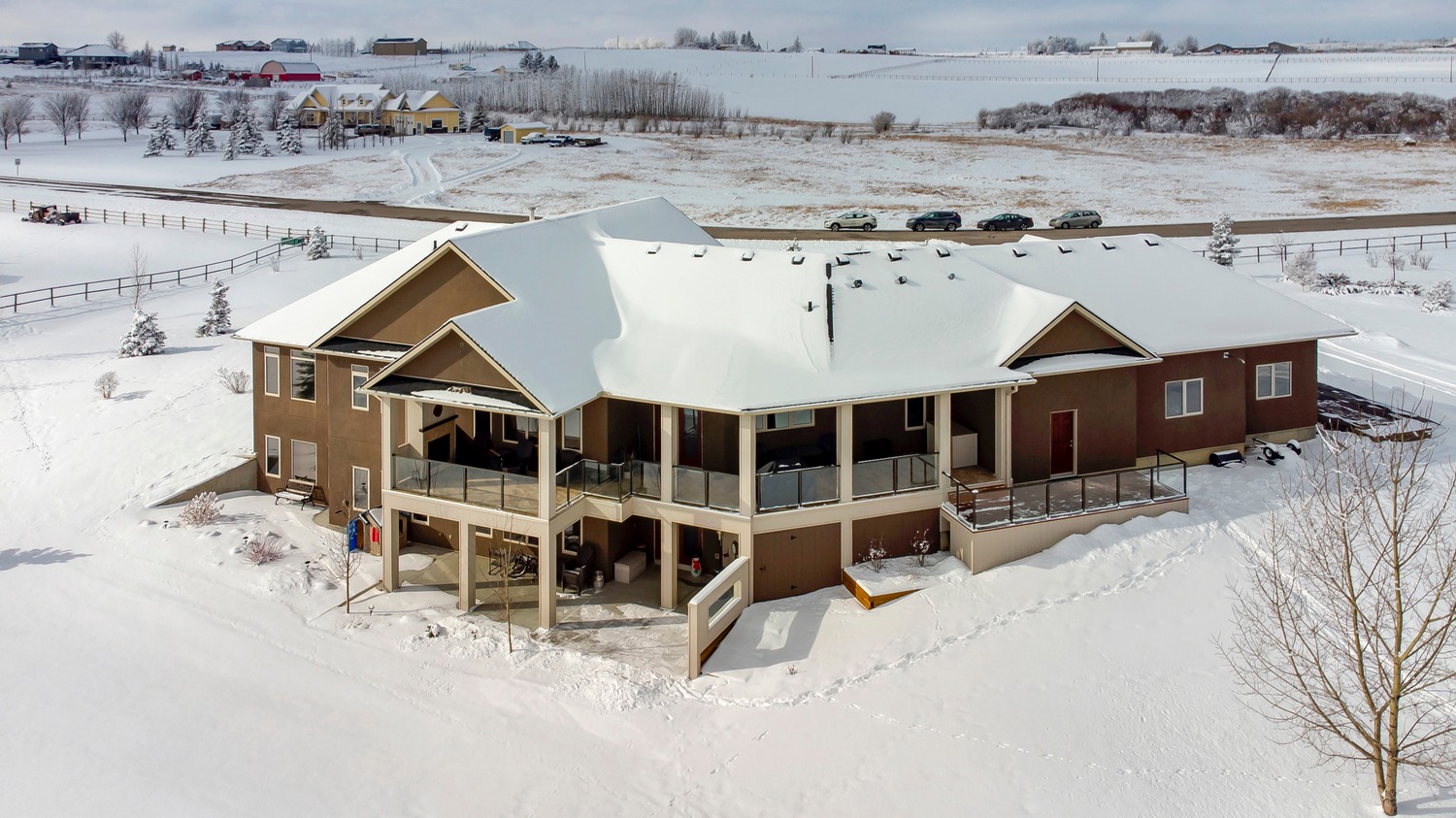
Exterior
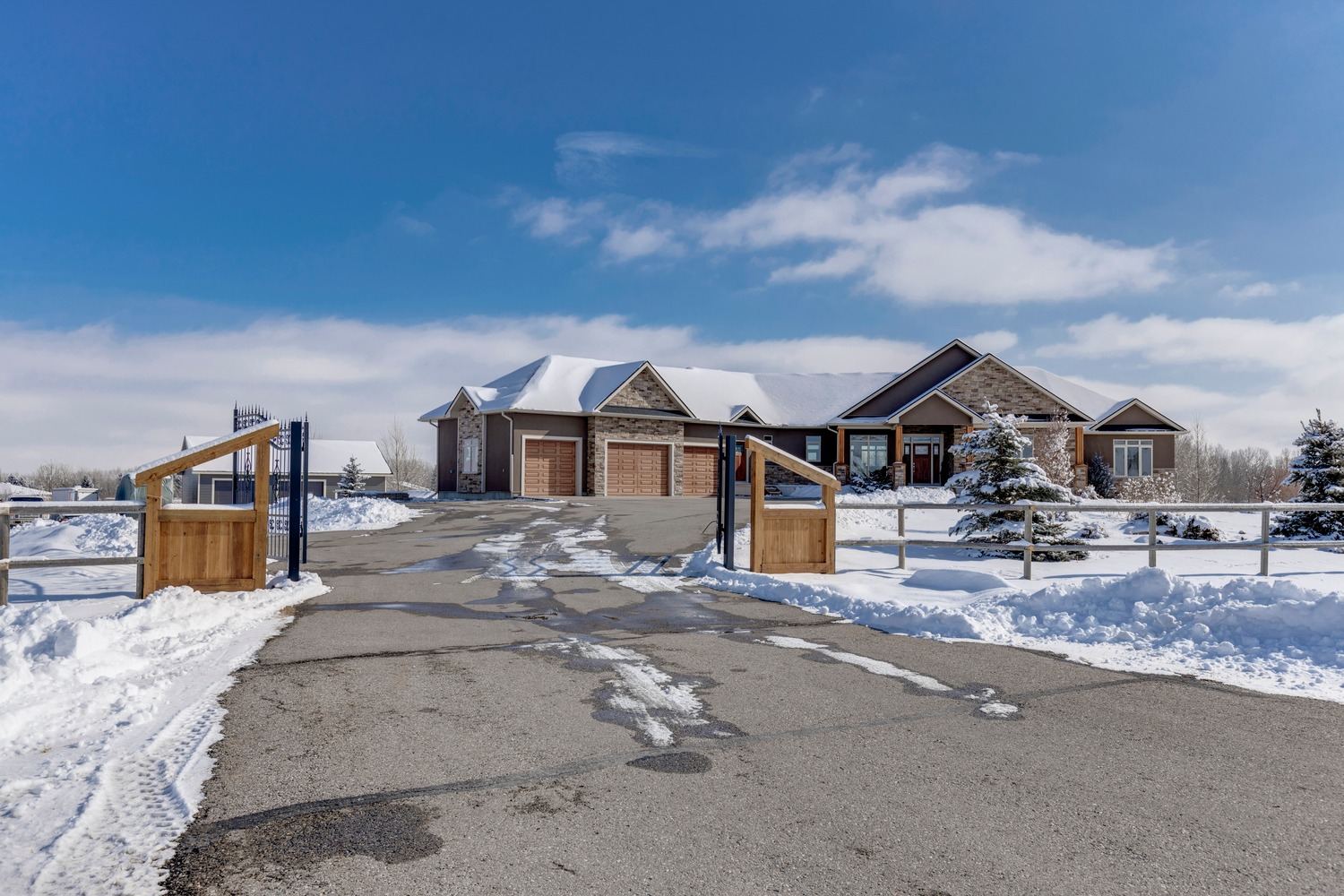
Exterior
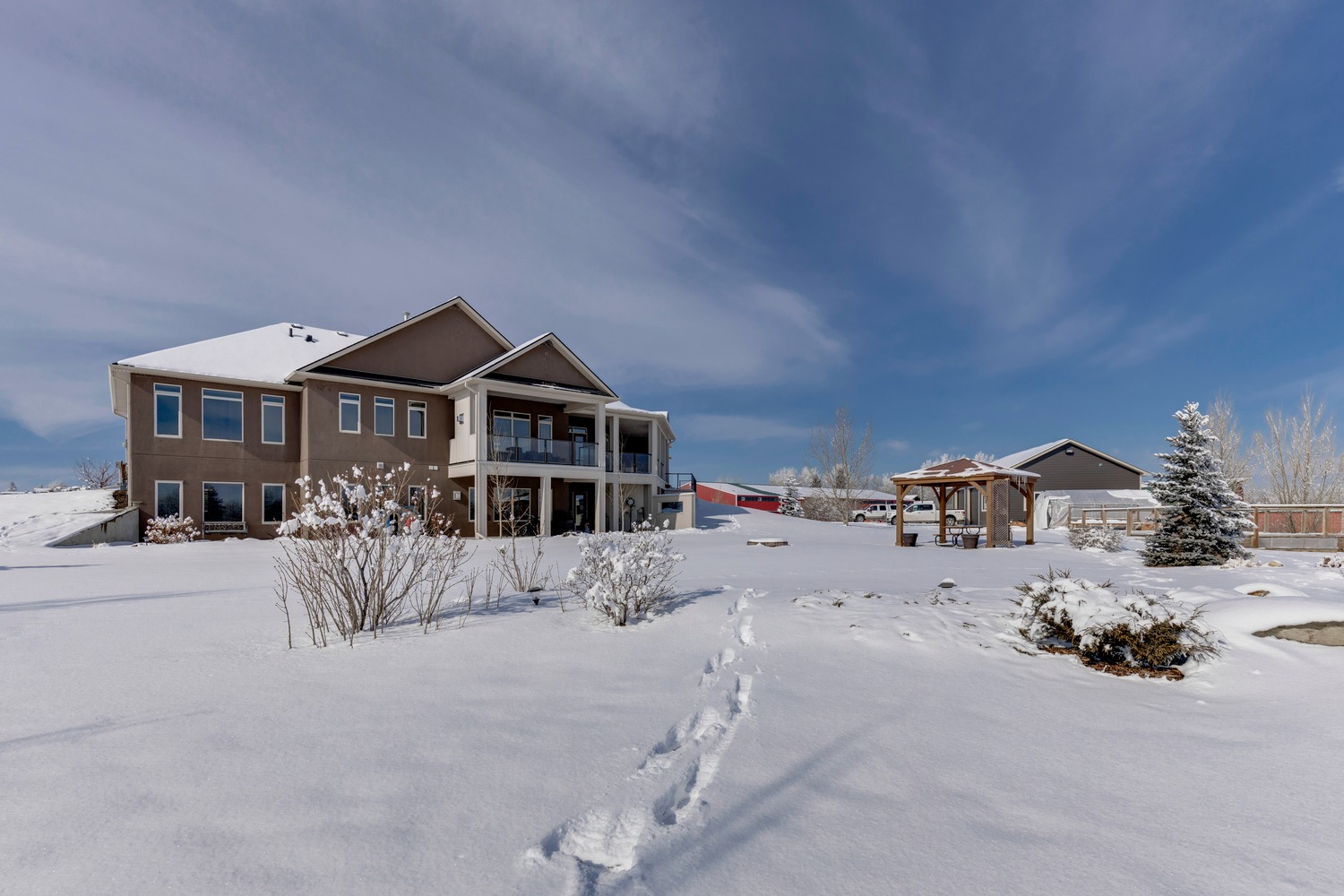
Exterior
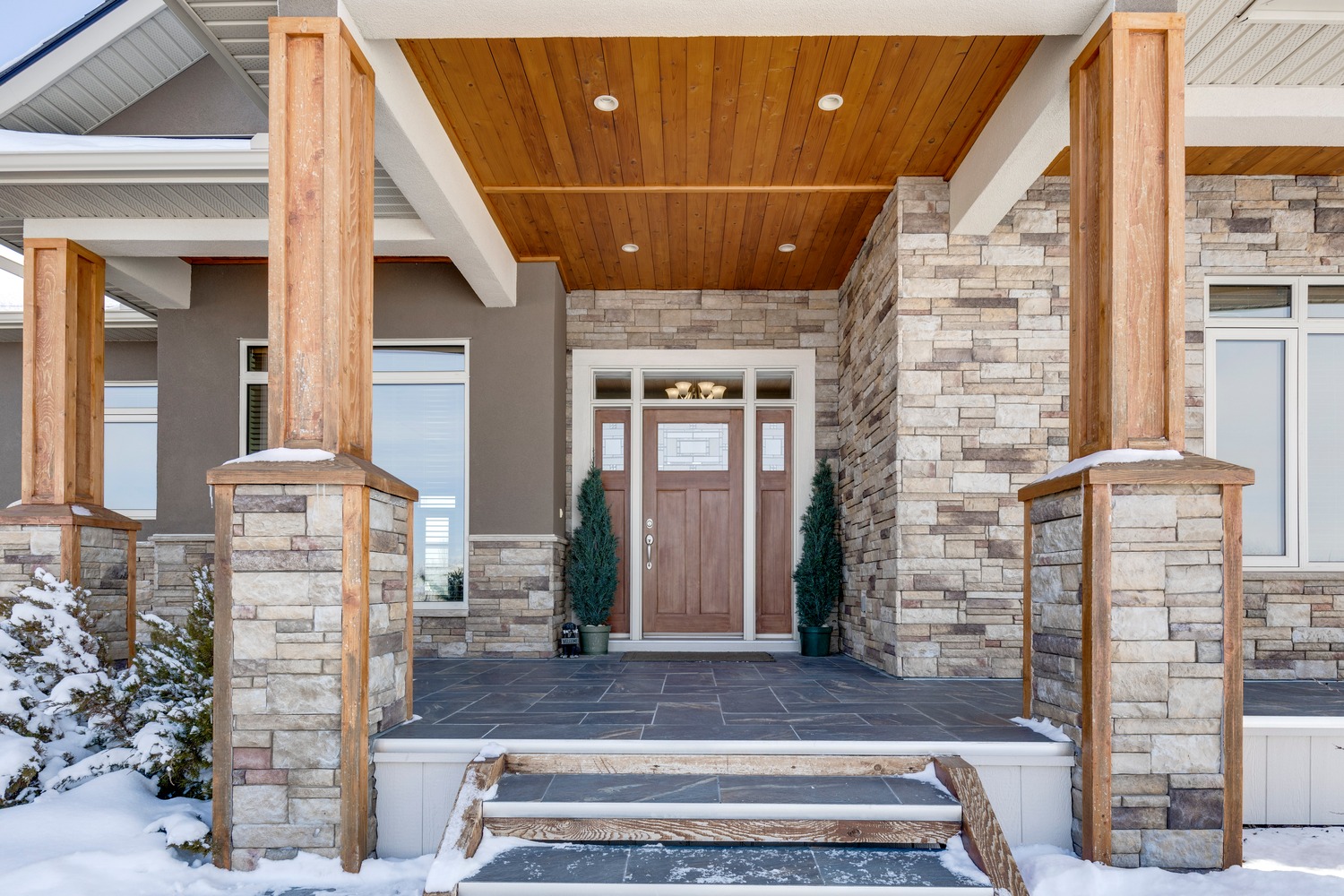
Exterior
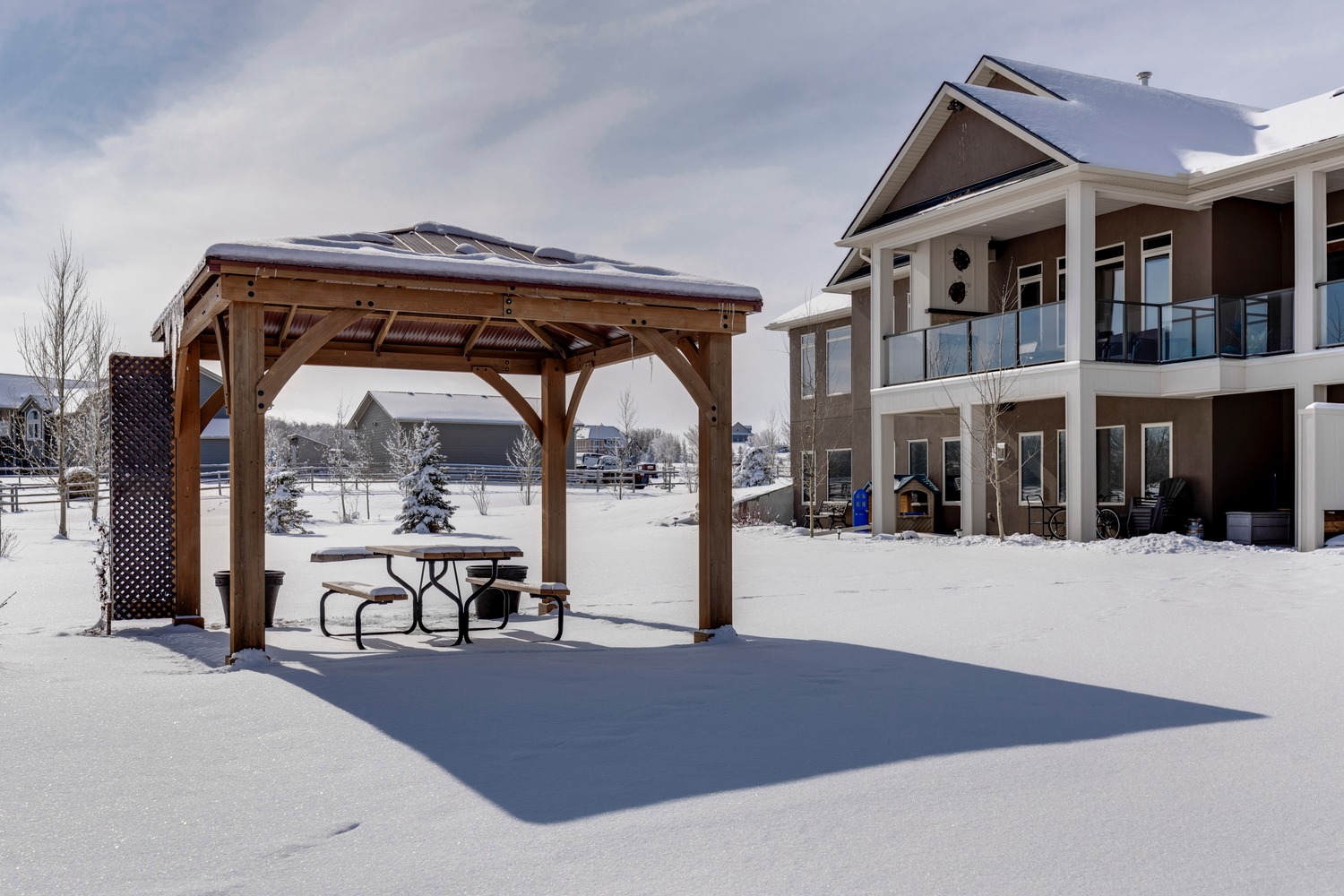
Exterior
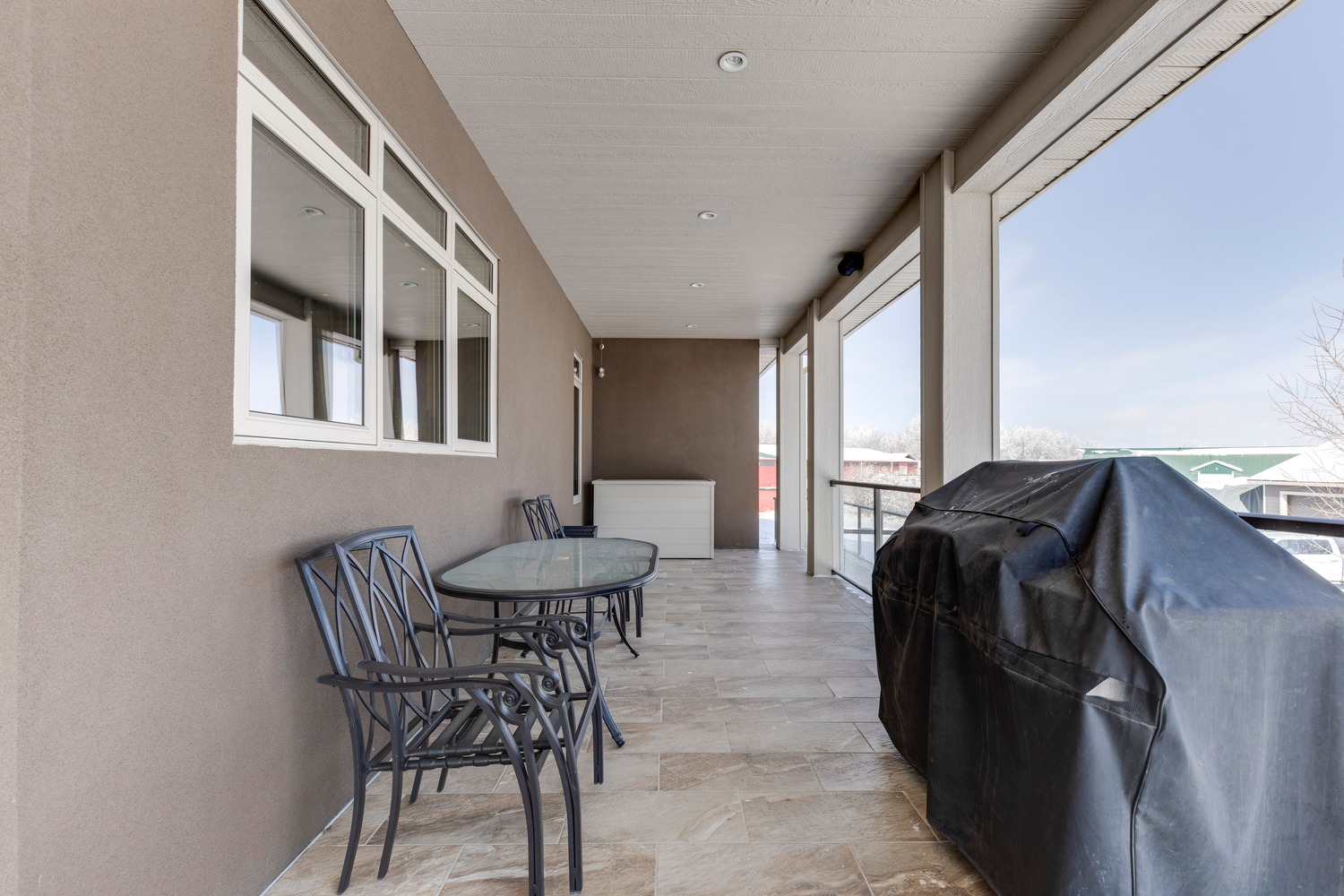
Exterior
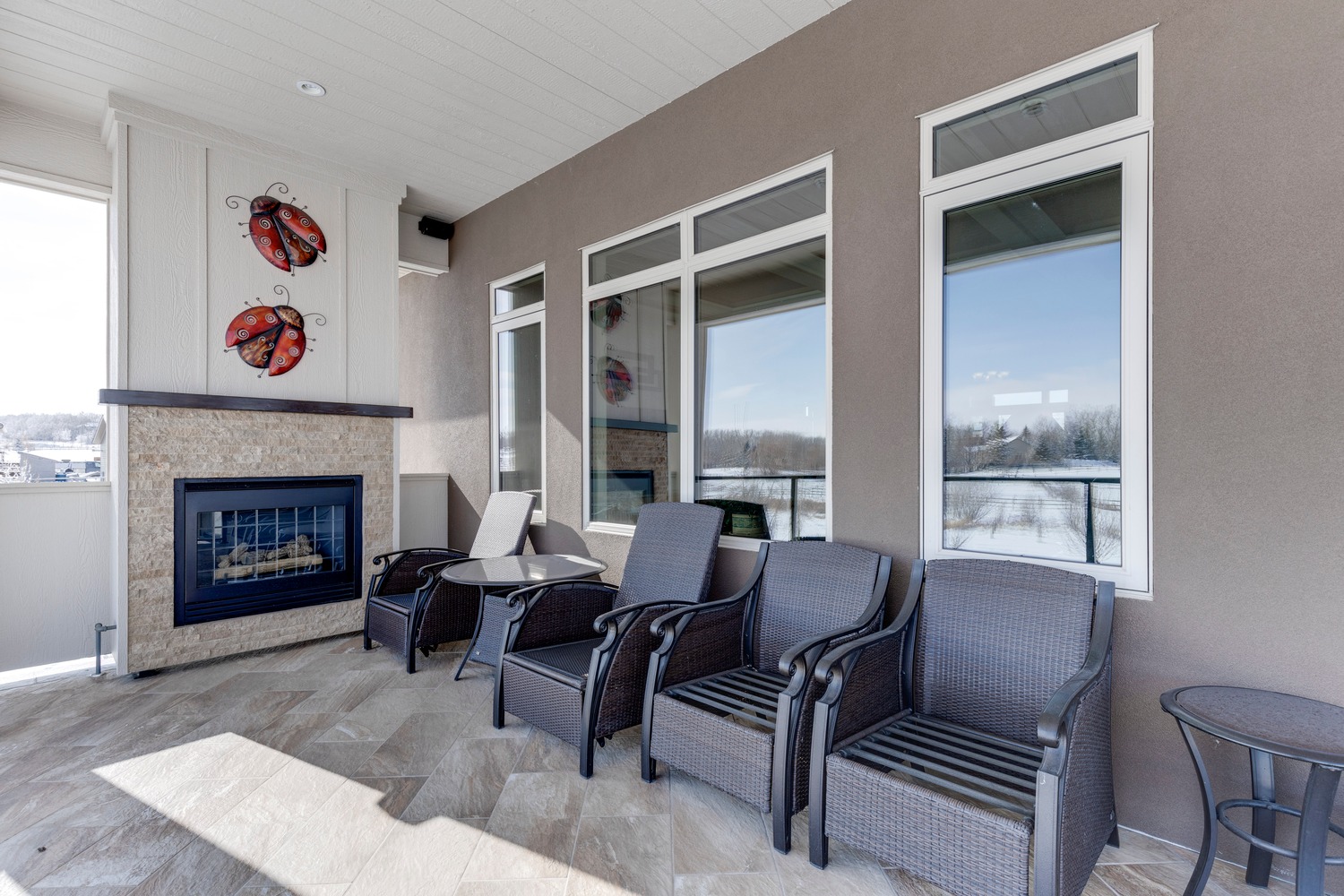
Exterior
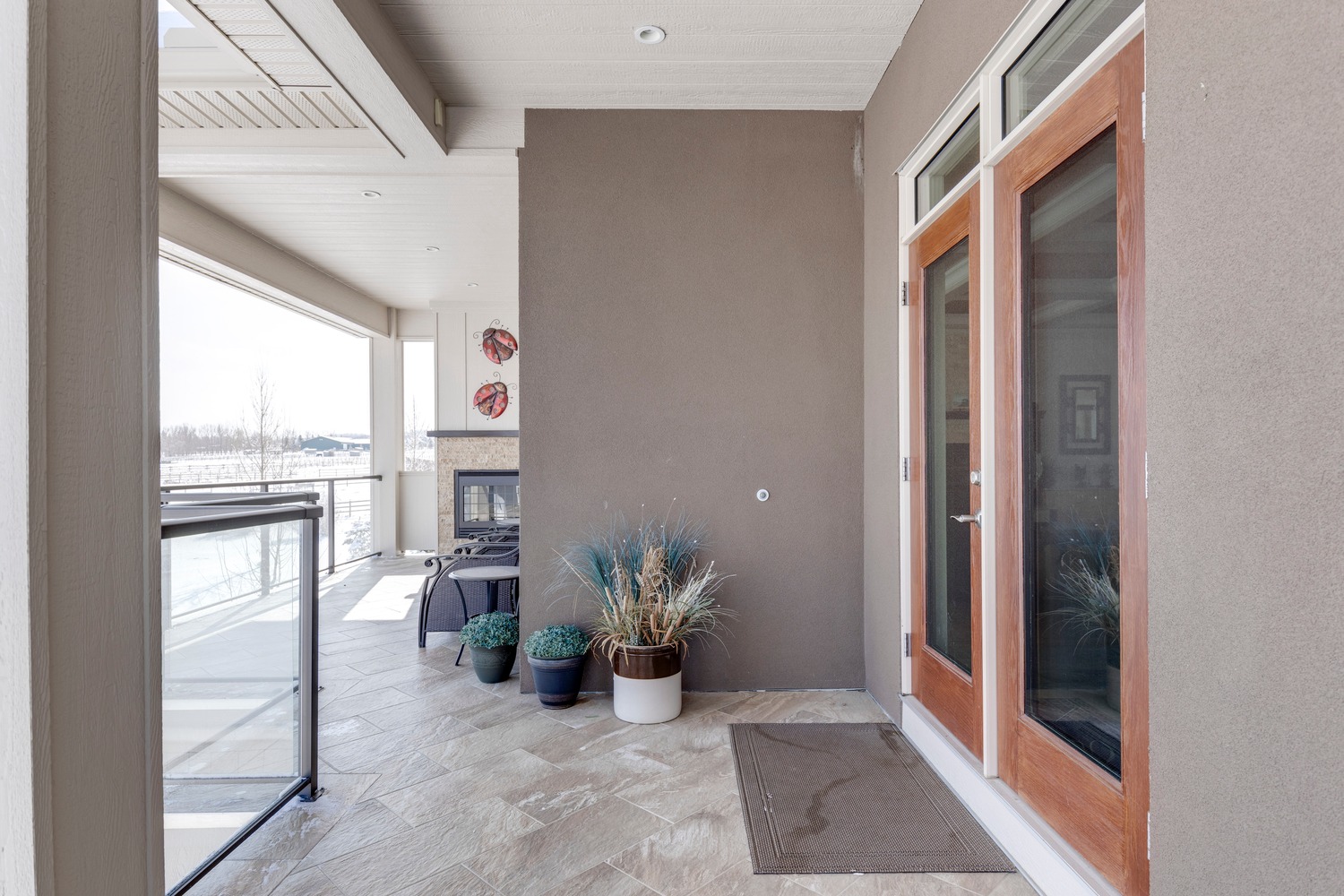
Exterior
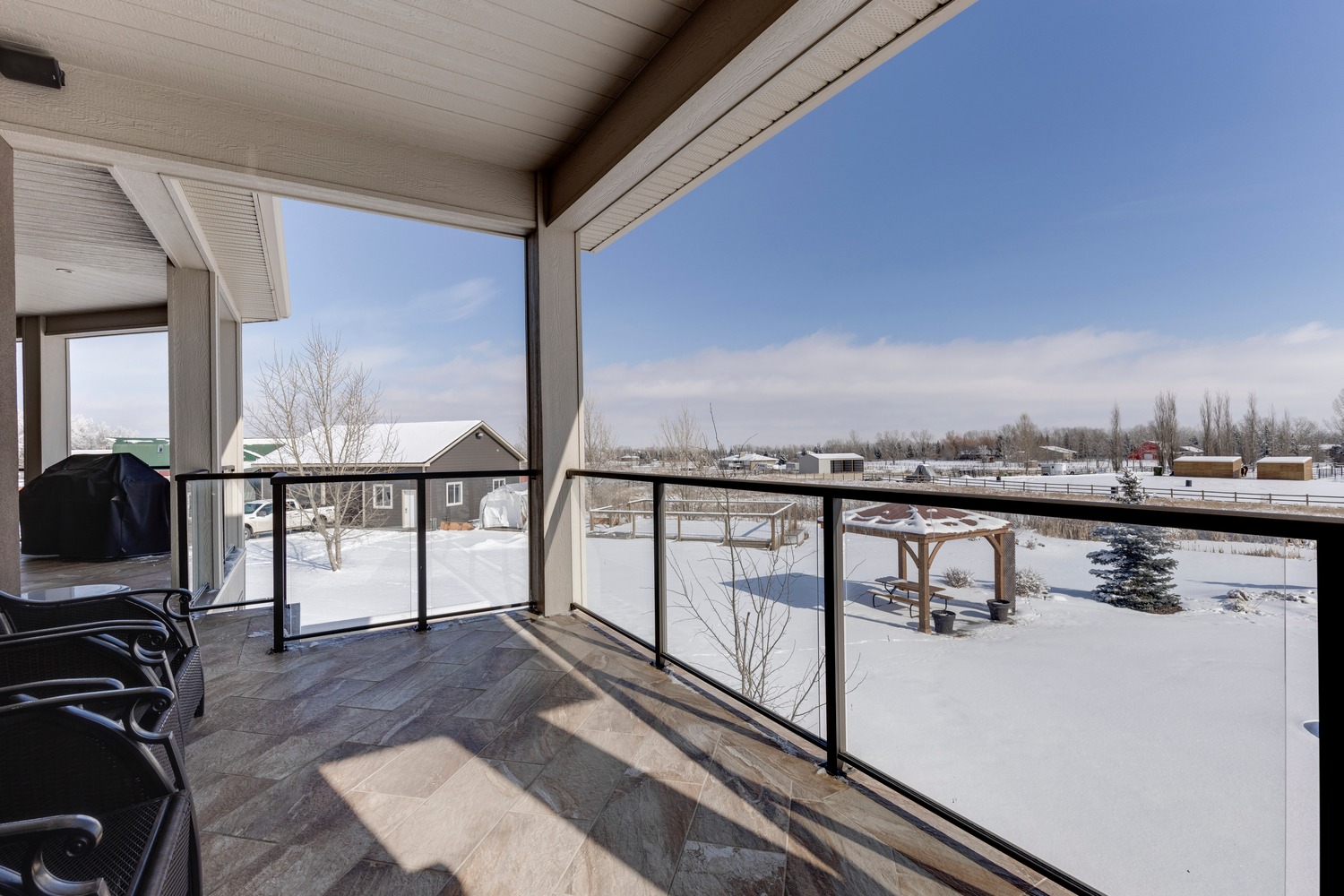
Exterior
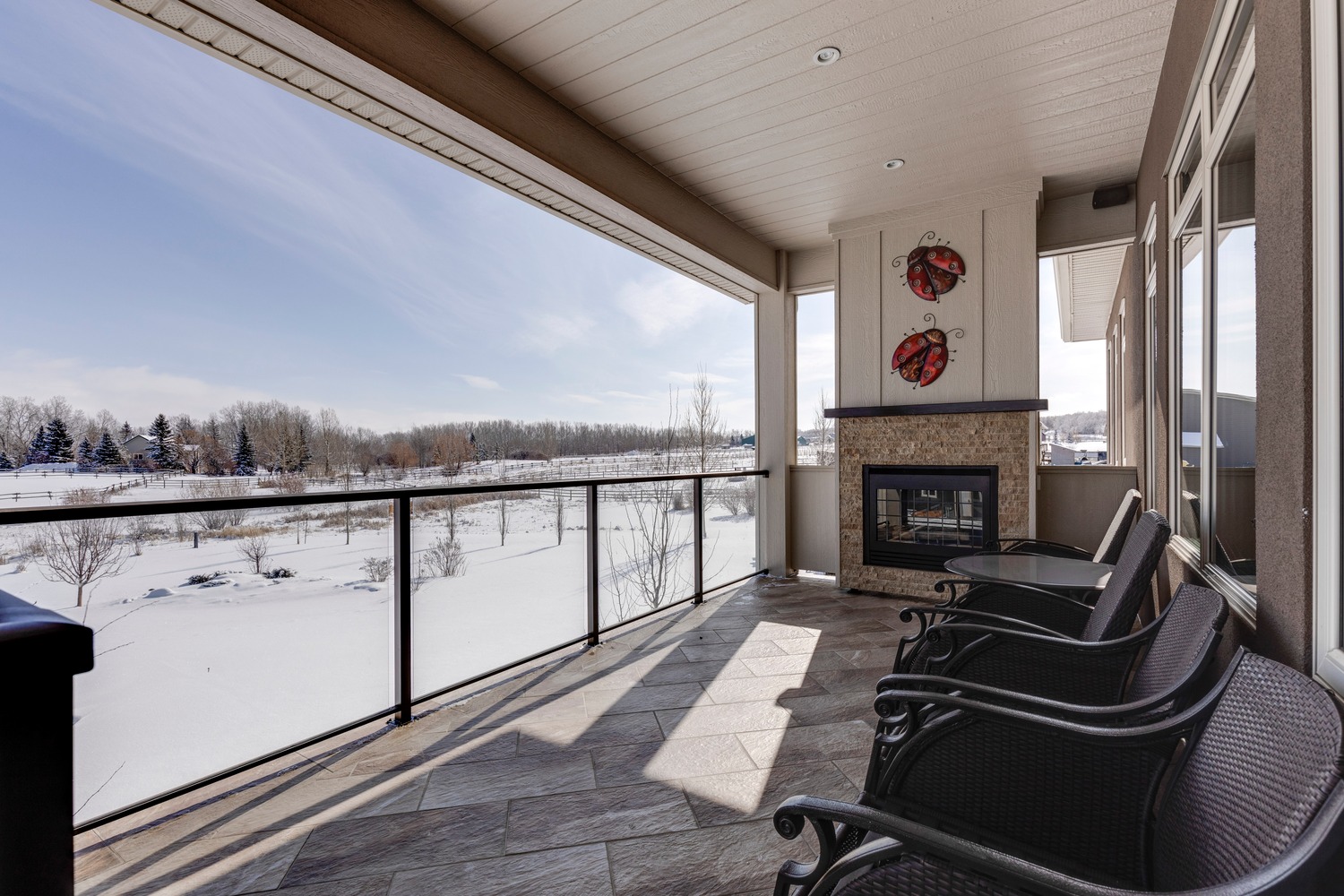
Exterior
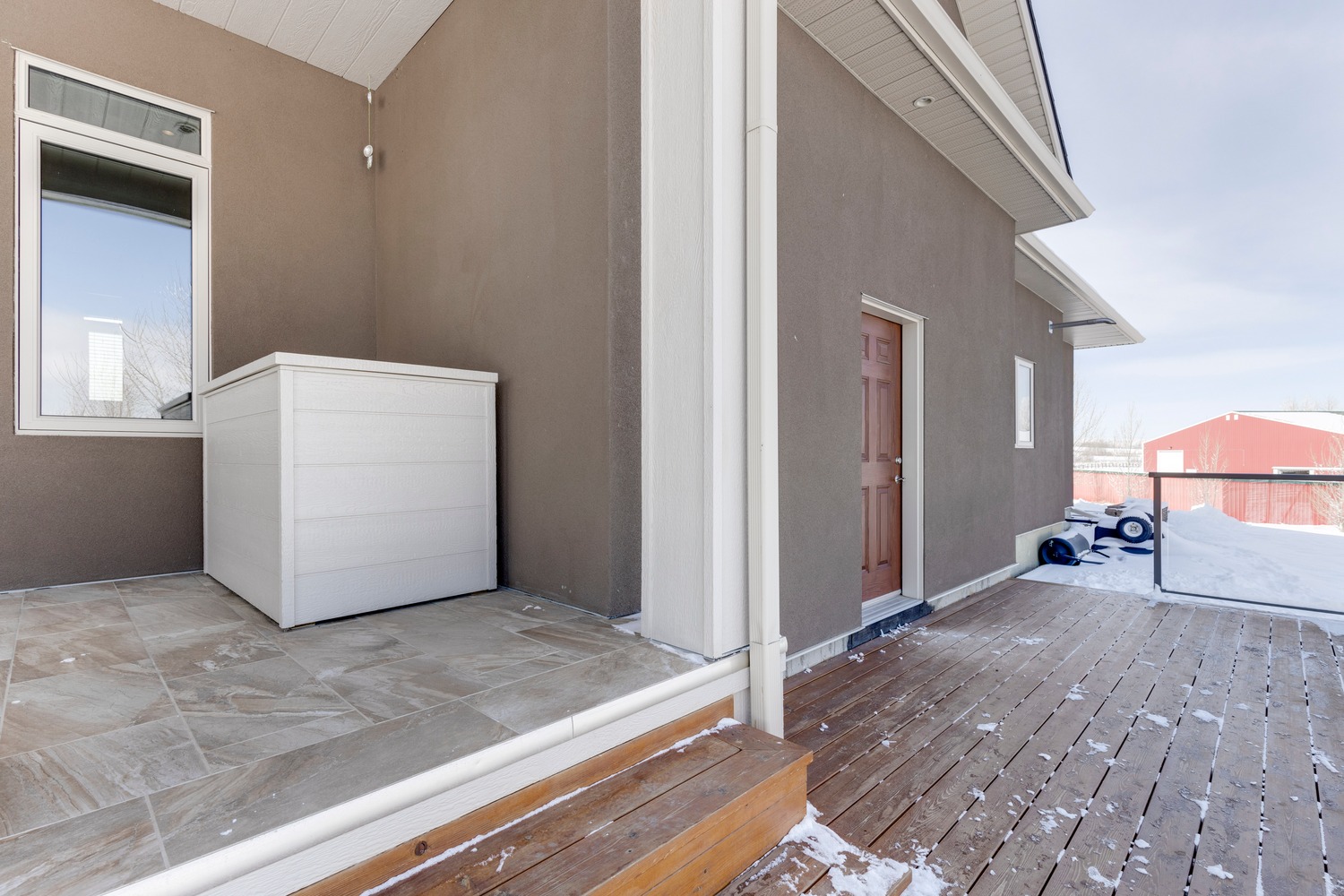
Exterior
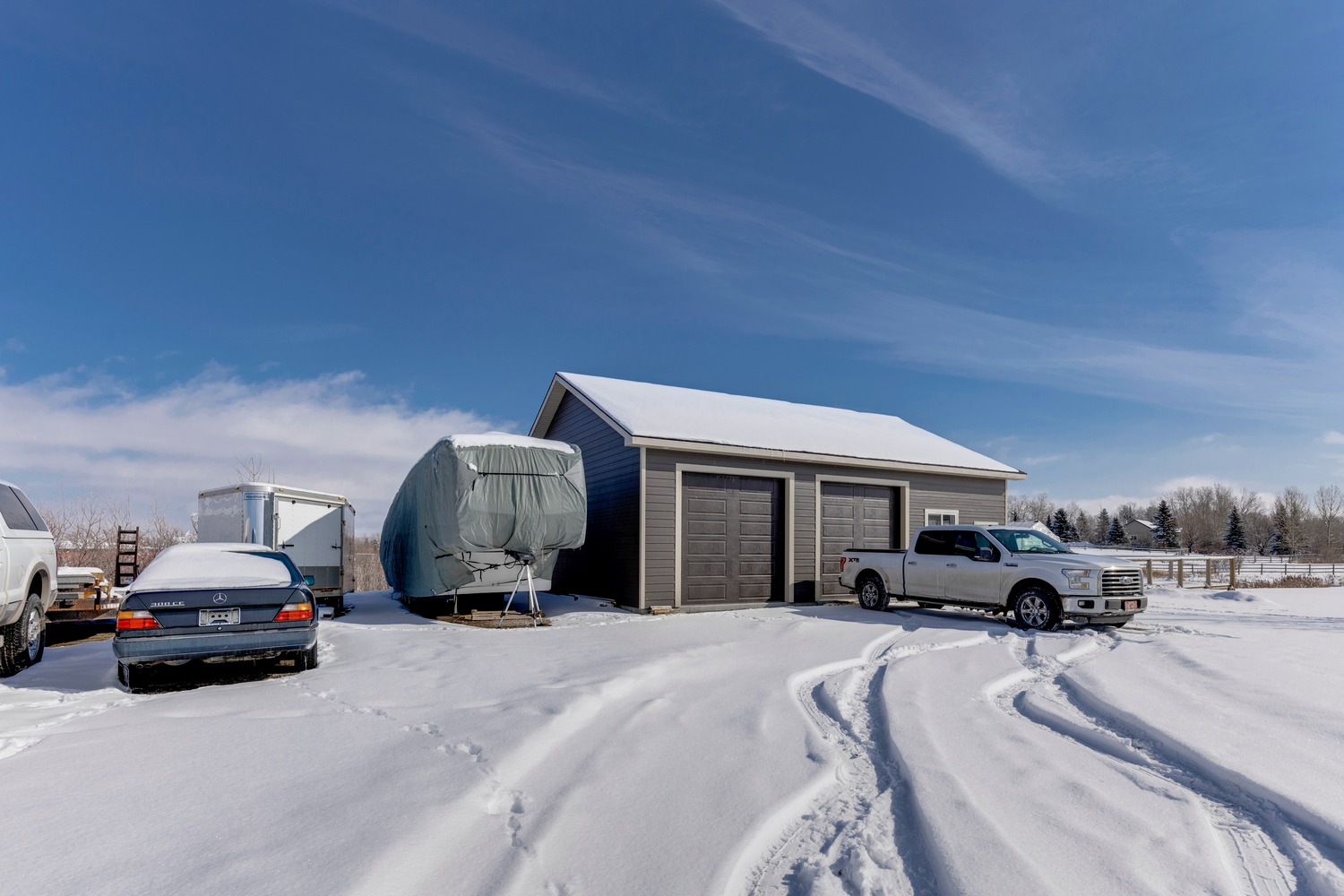
Exterior
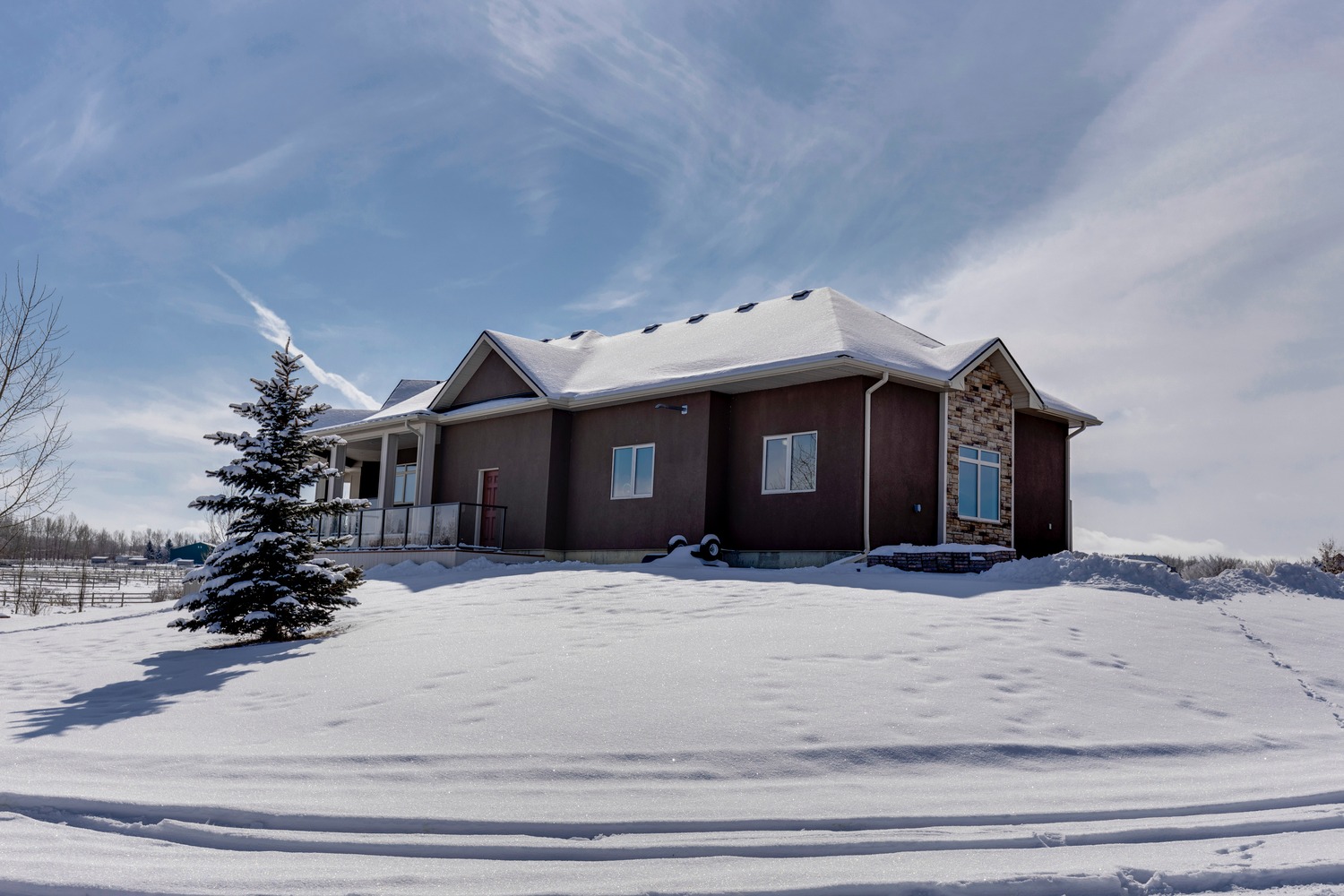
Exterior
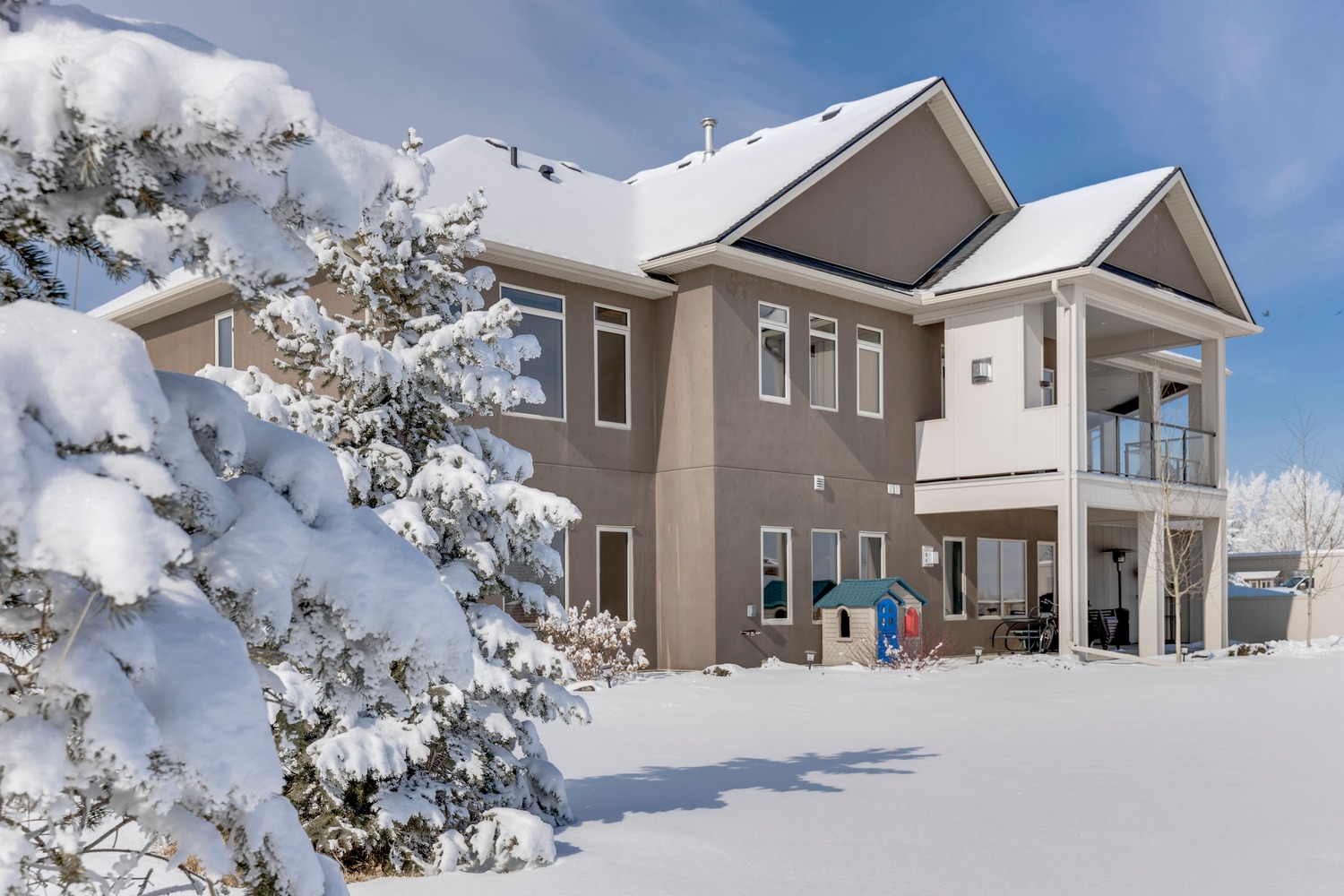
Exterior
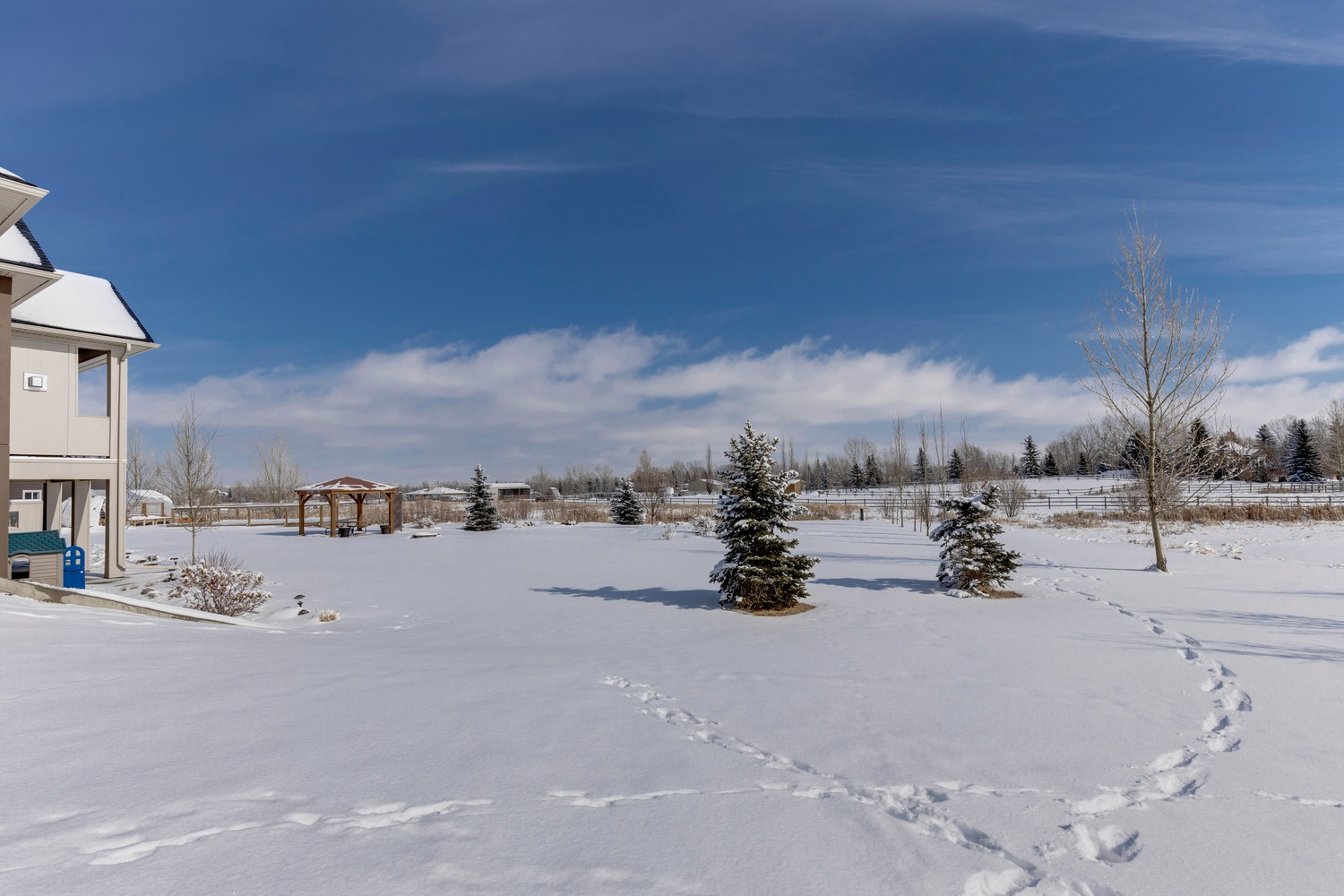
Exterior
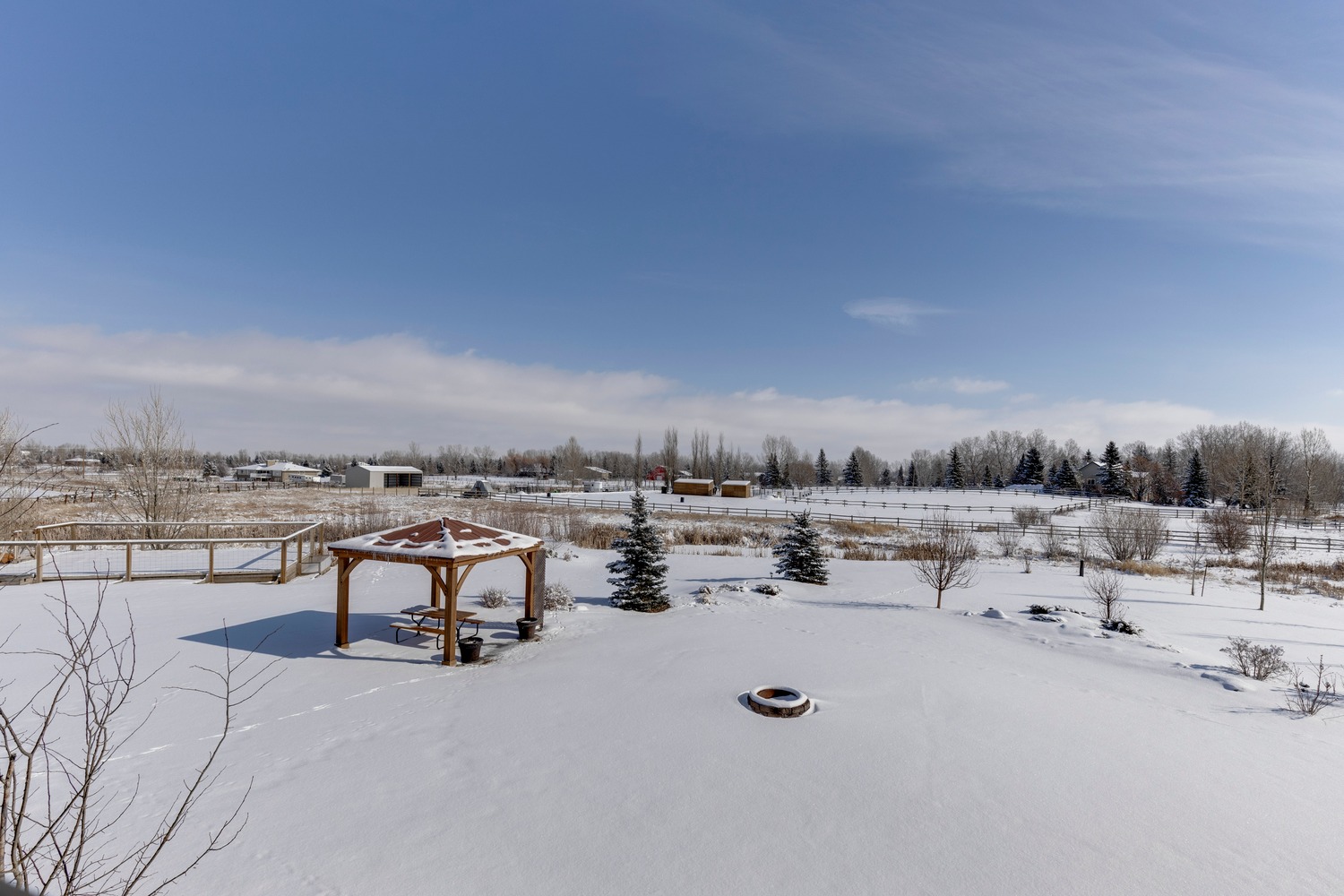
Kitchen
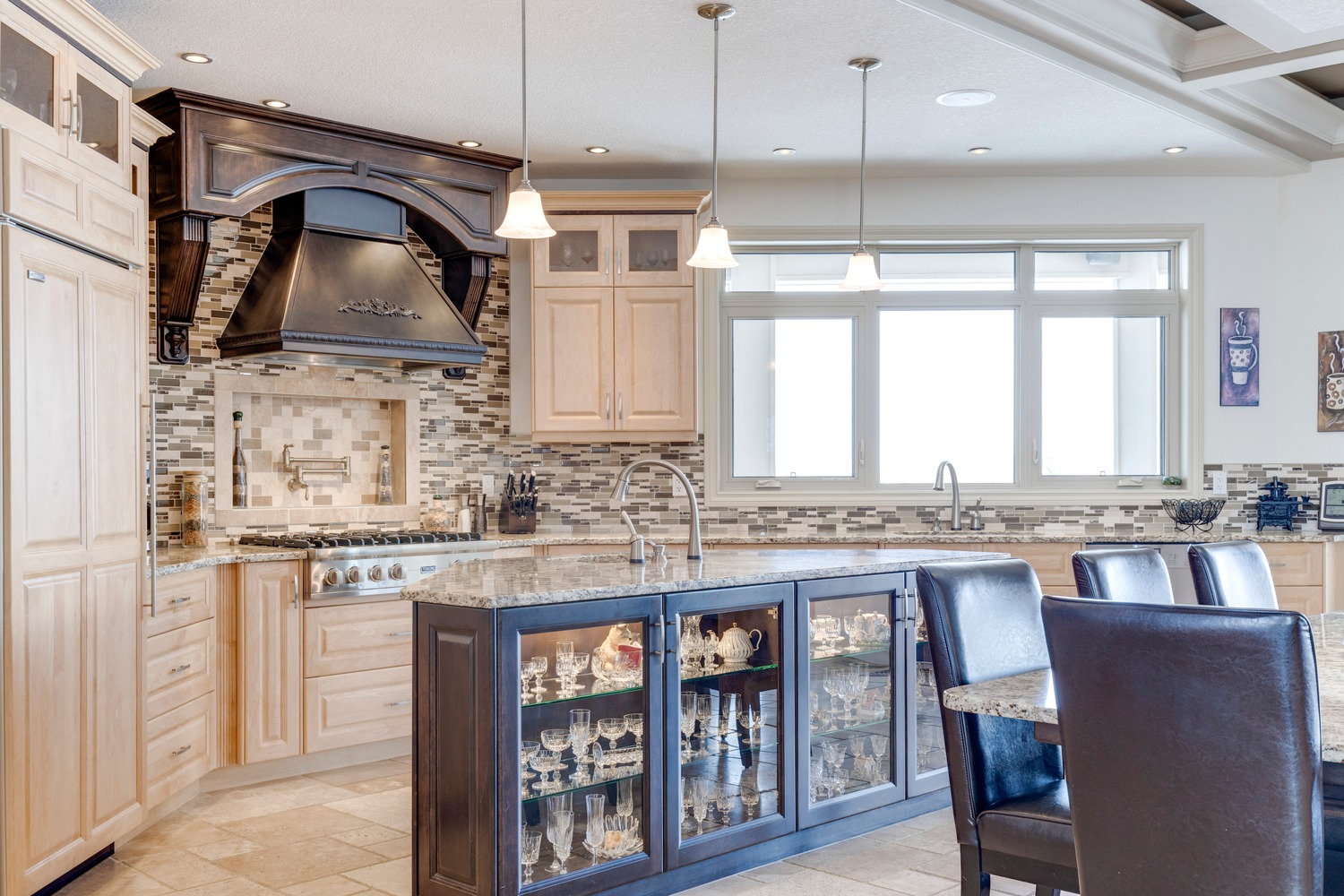
Kitchen
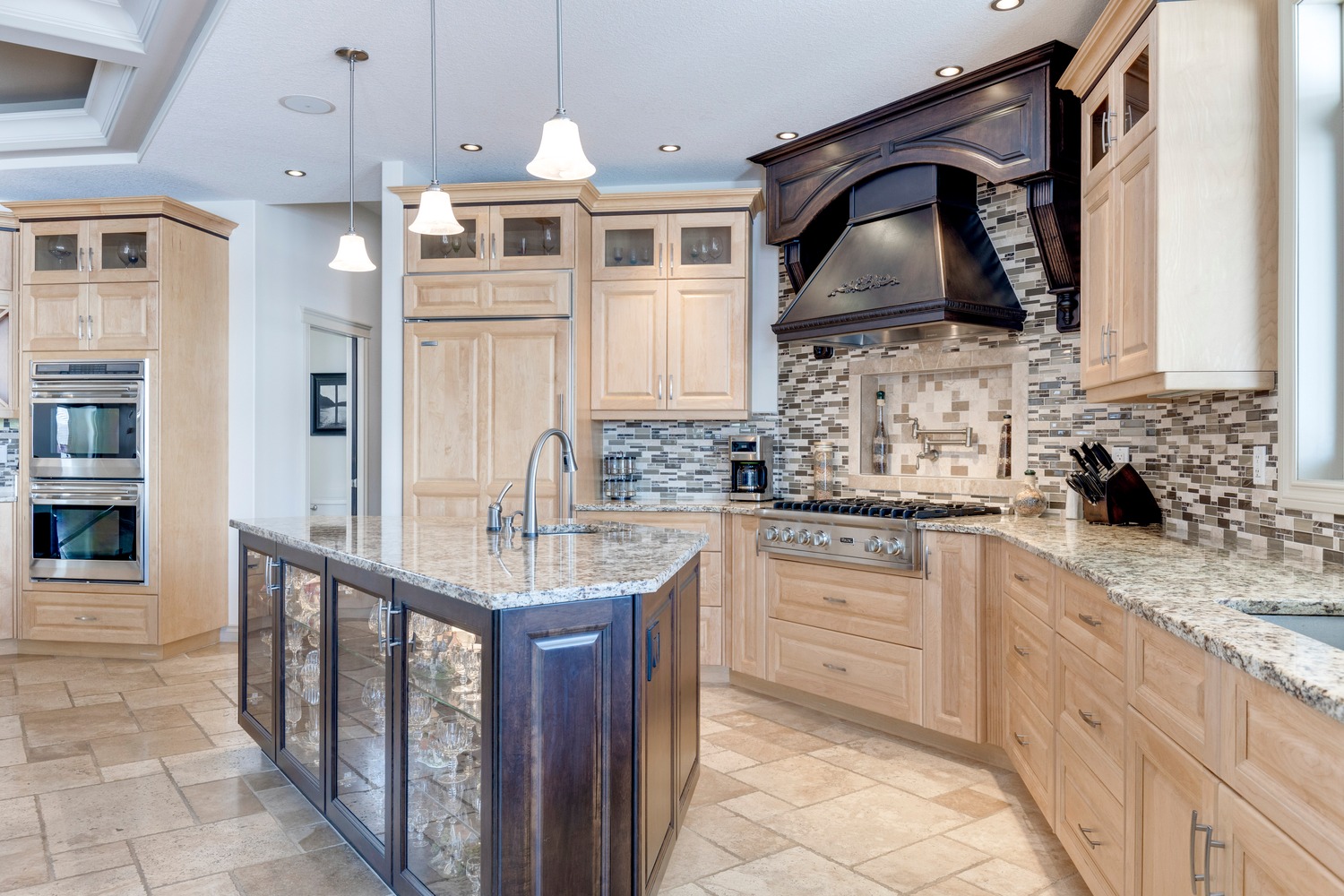
Kitchen
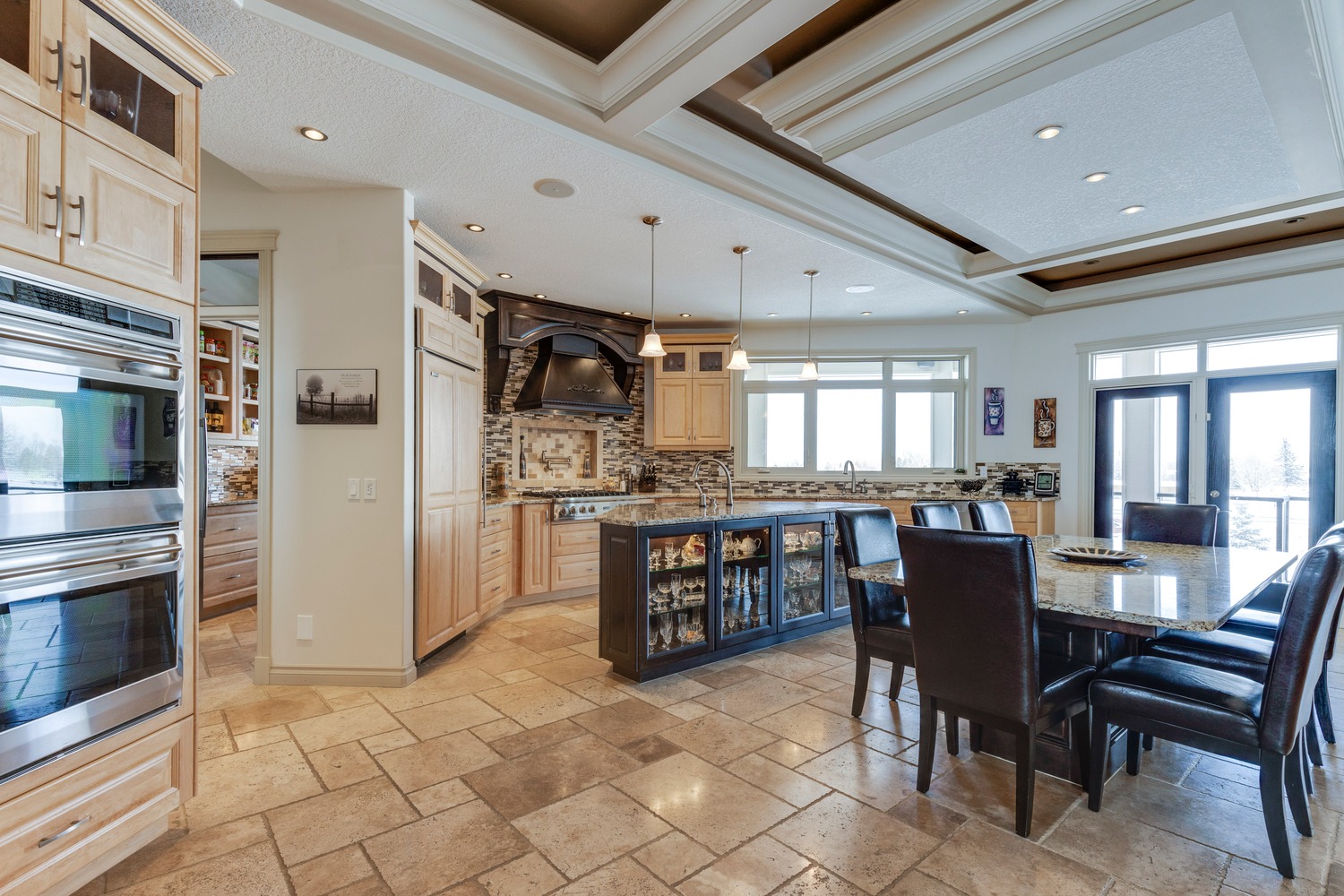
Kitchen
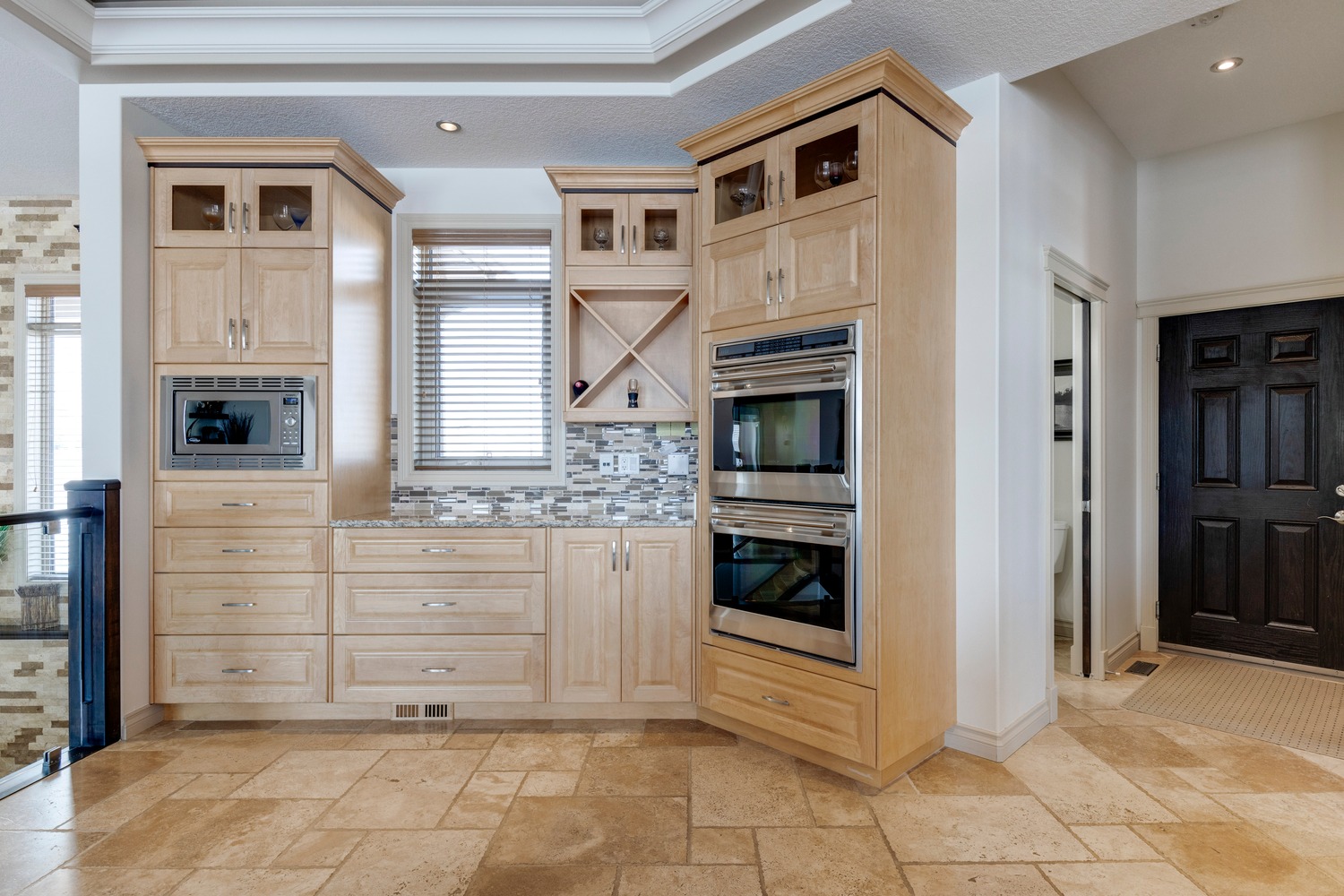
Kitchen
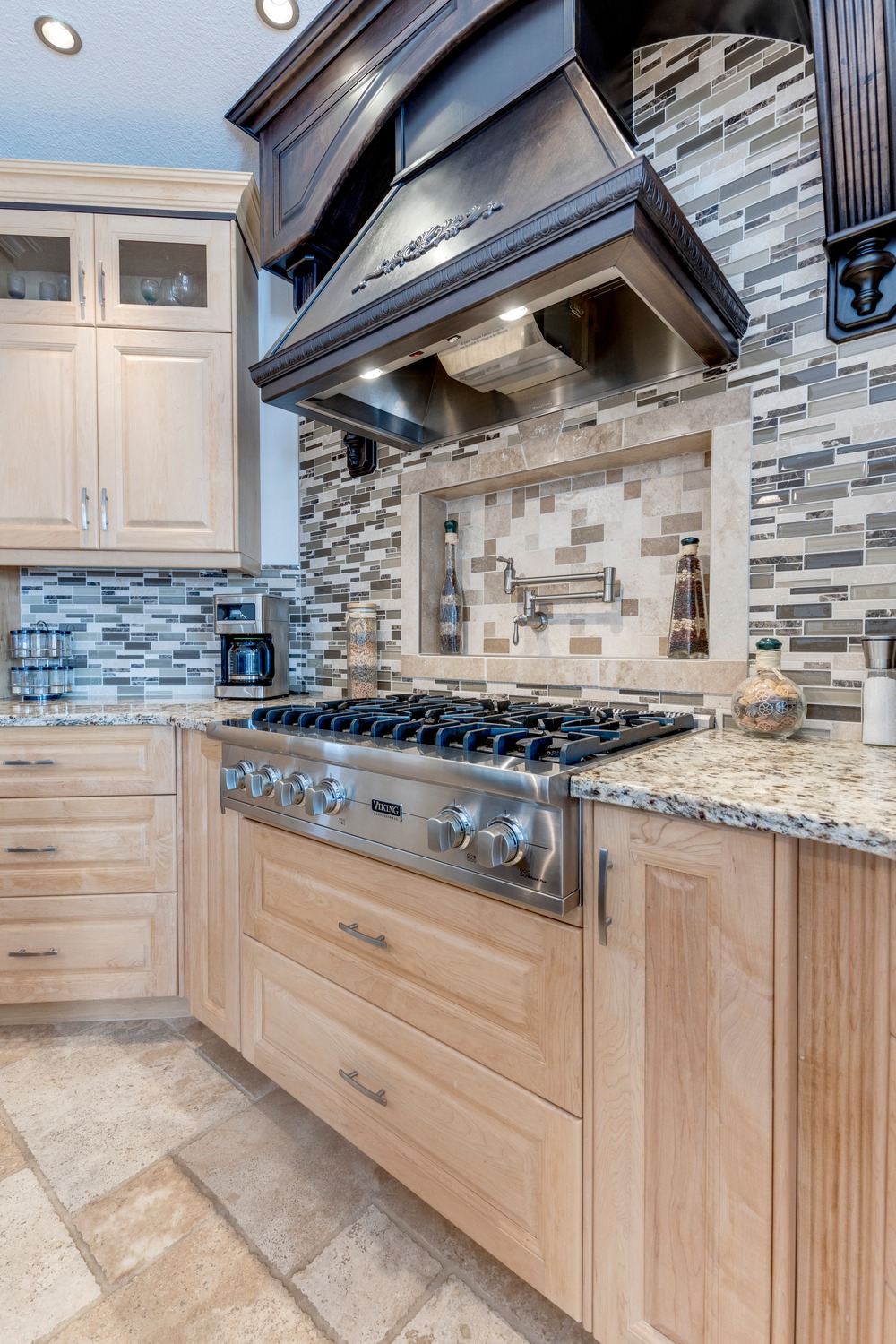
Kitchen
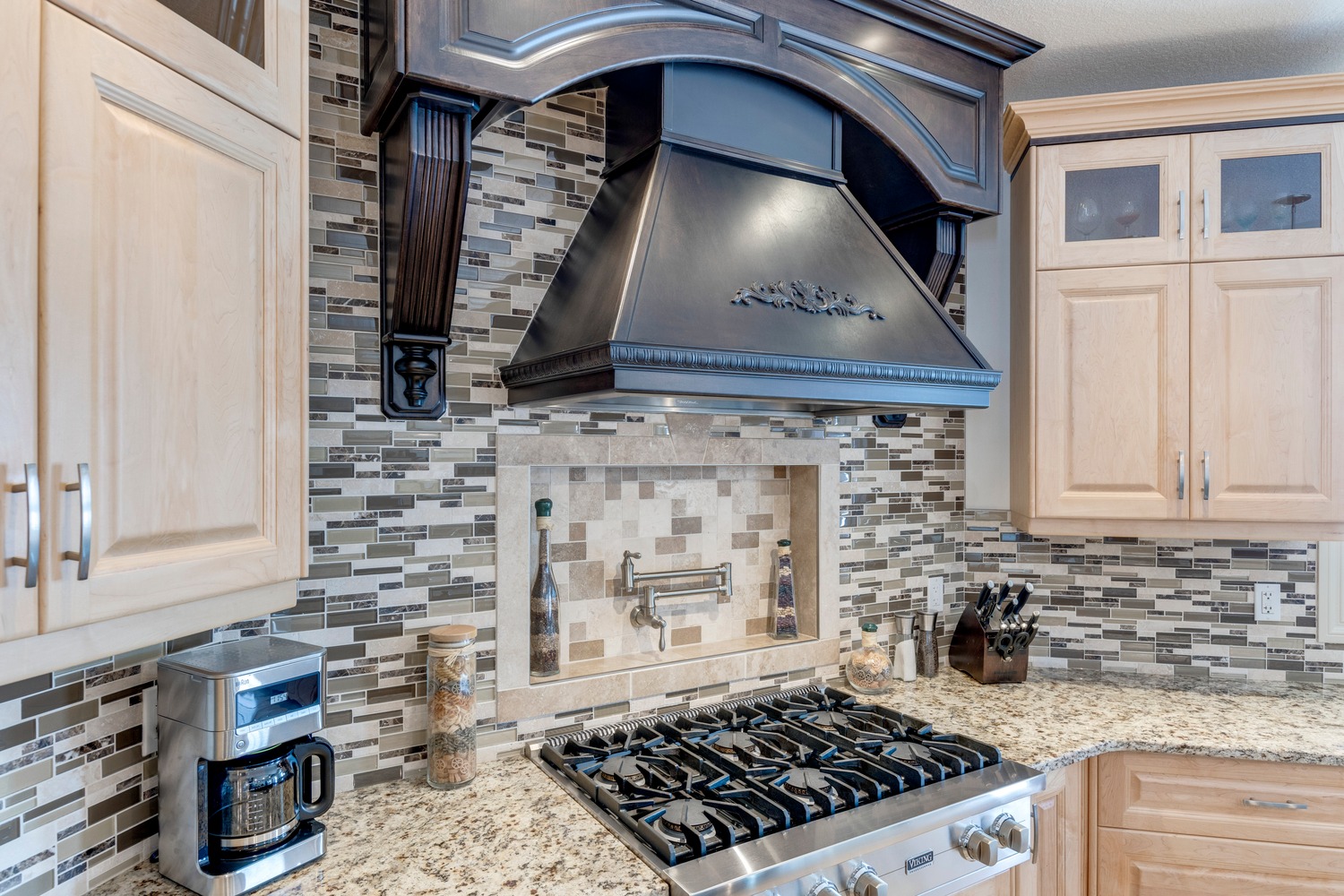
Kitchen
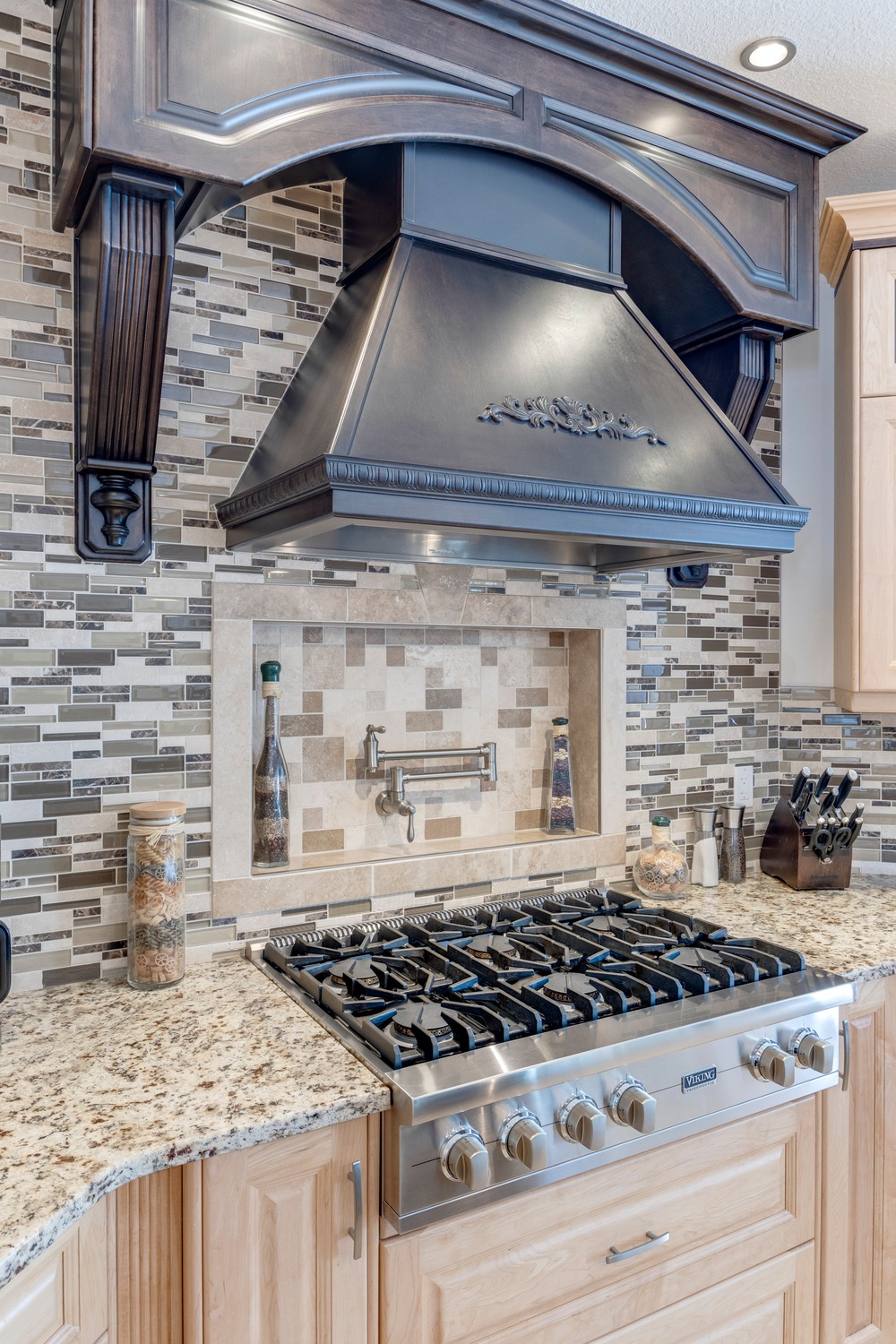
Pantry
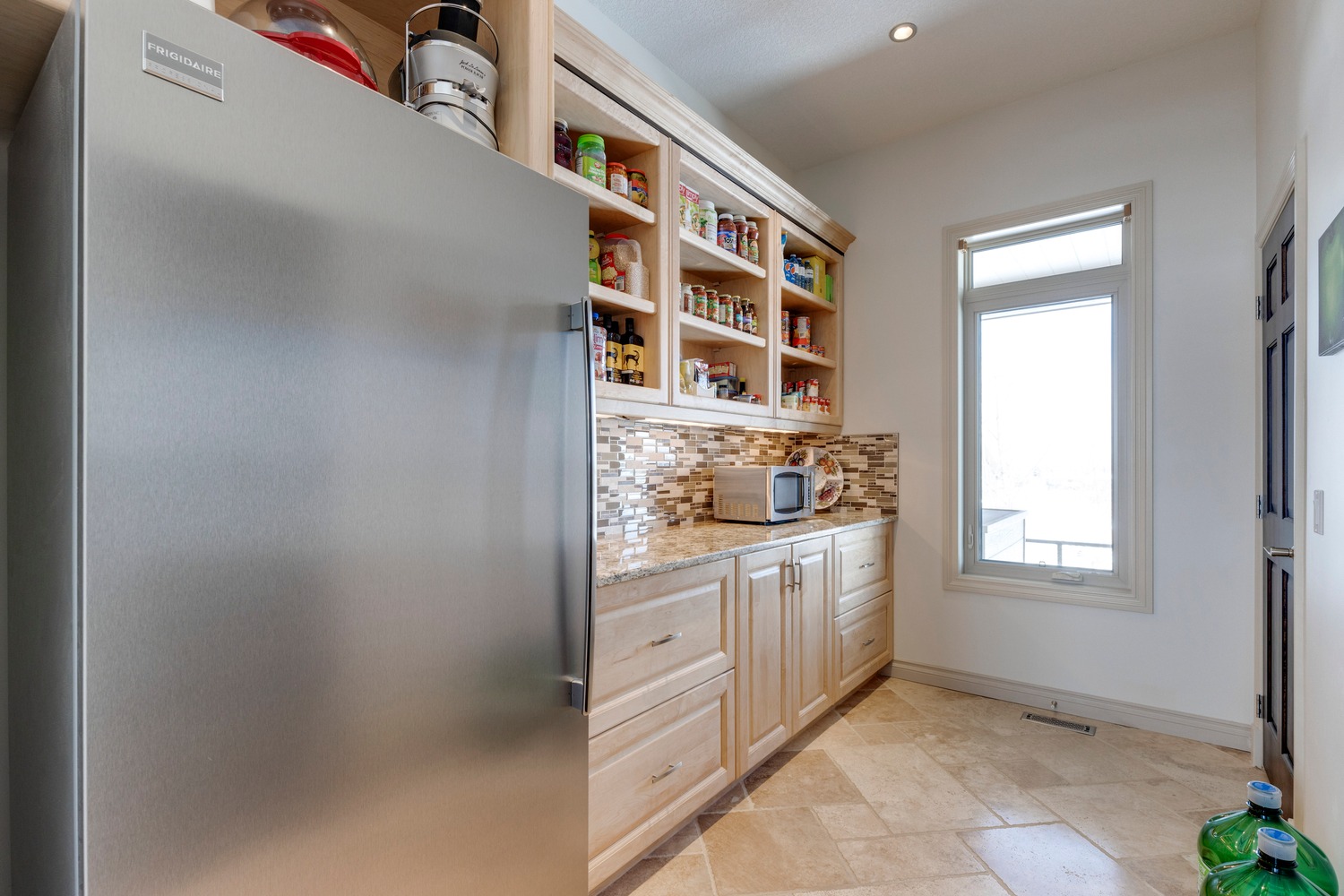
Dining
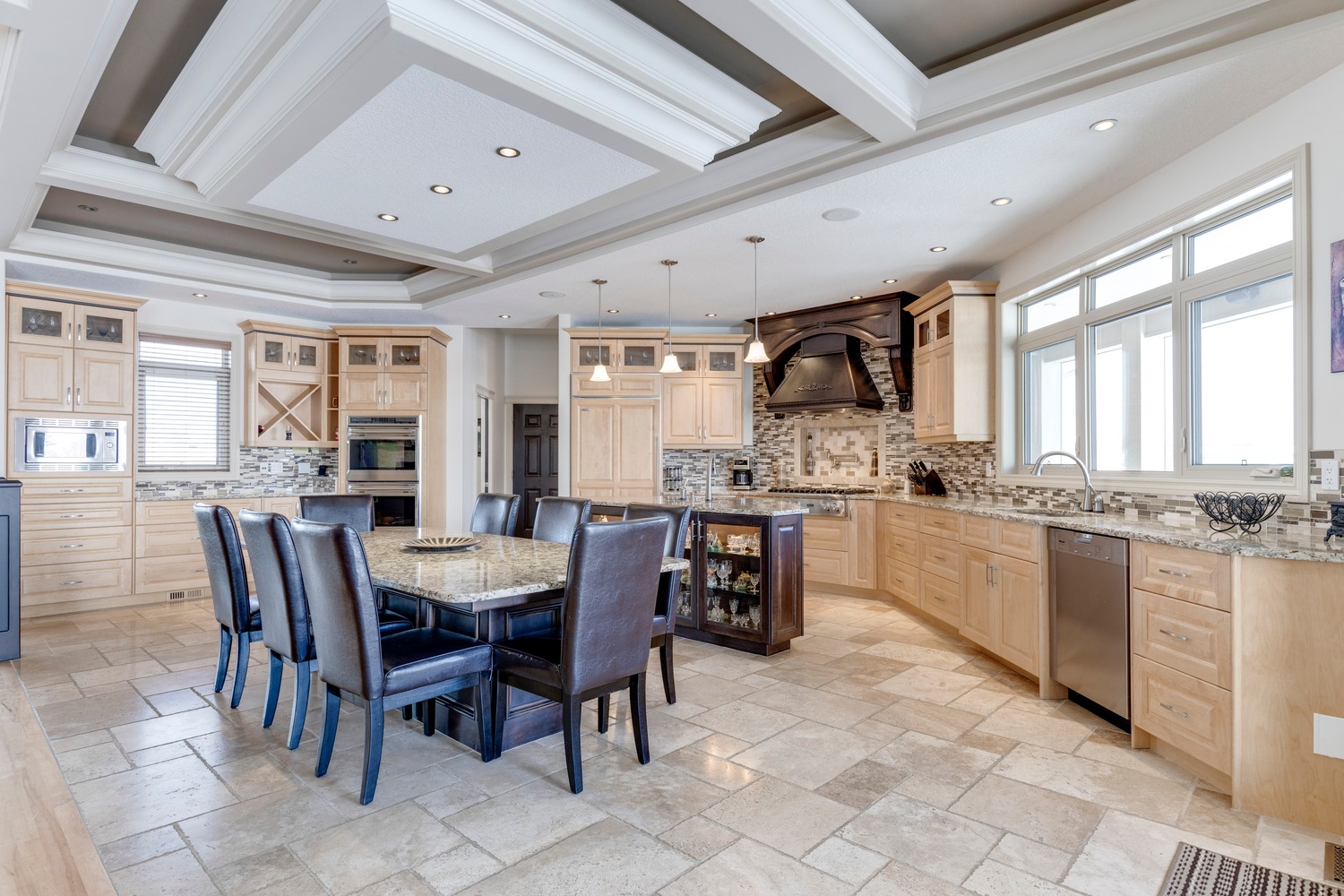
Dining
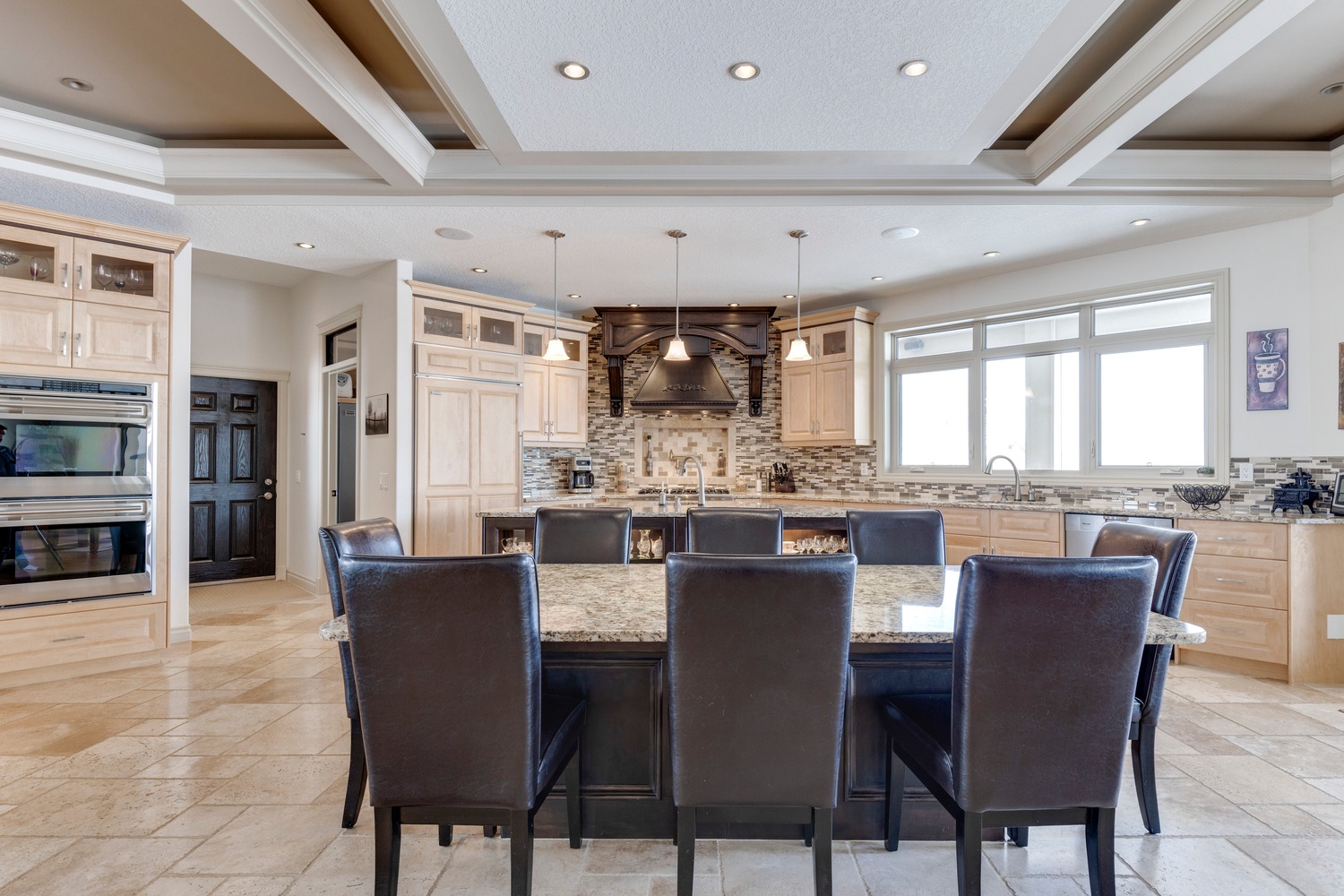
Dining
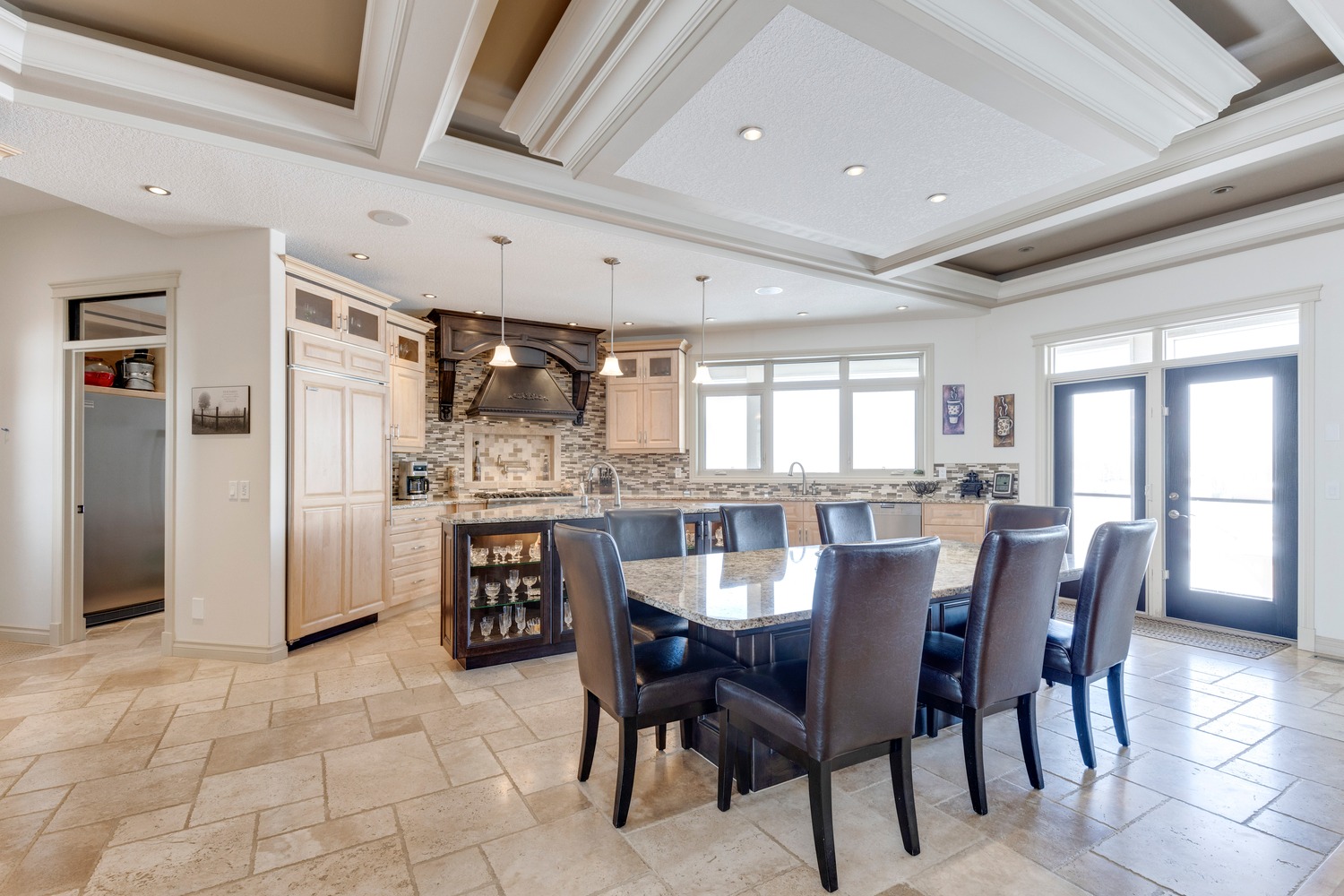
Dining
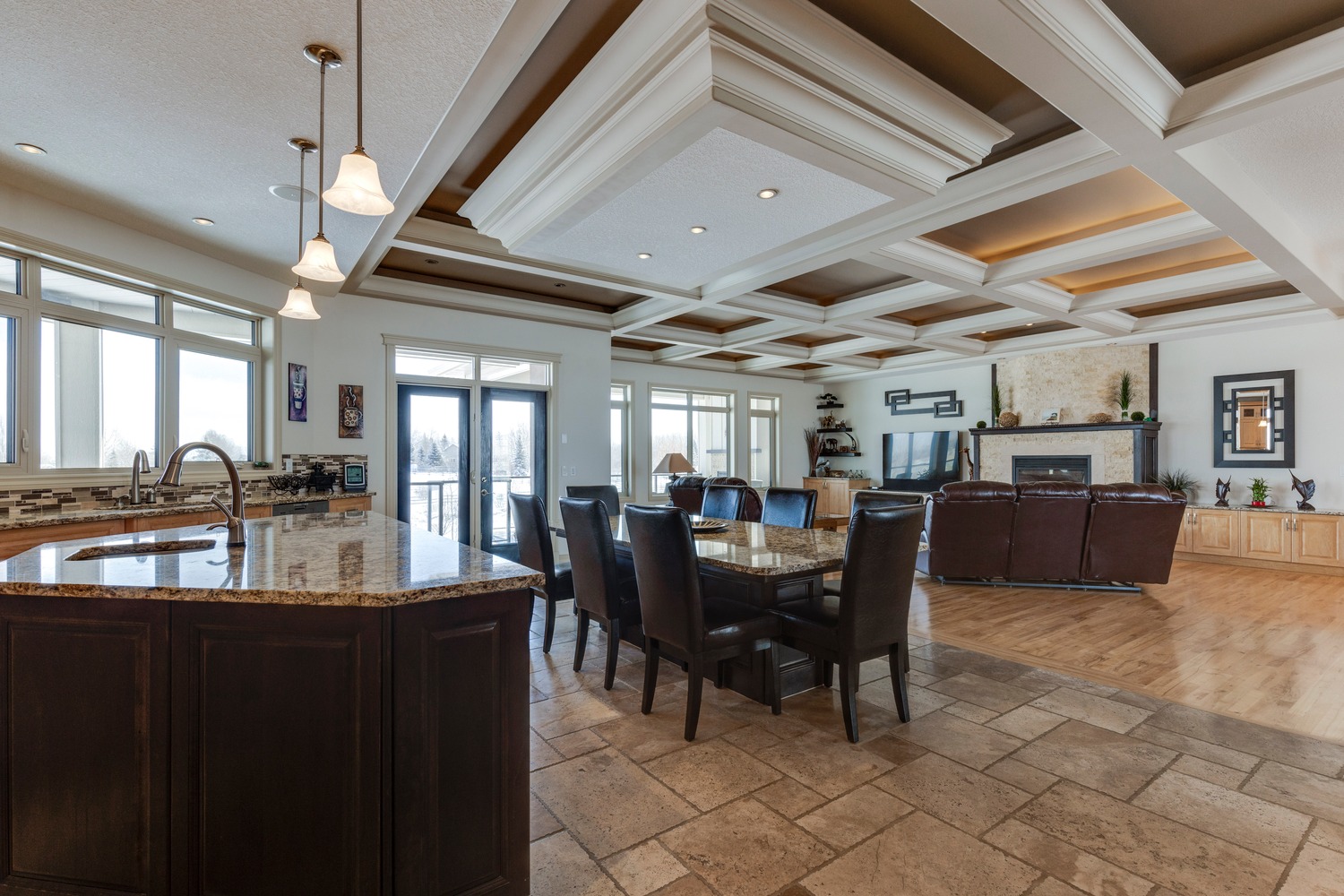
Living Room
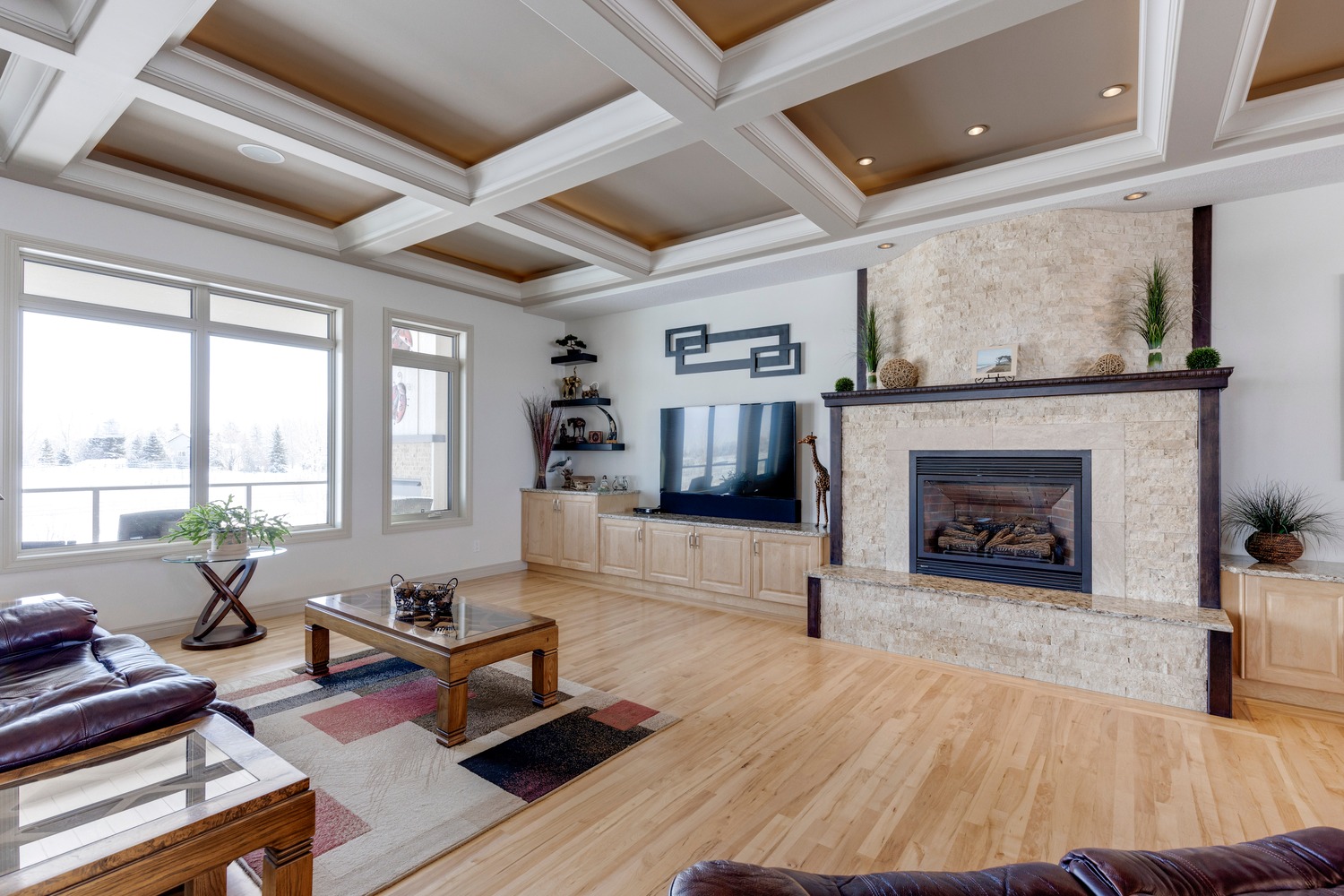
Living Room
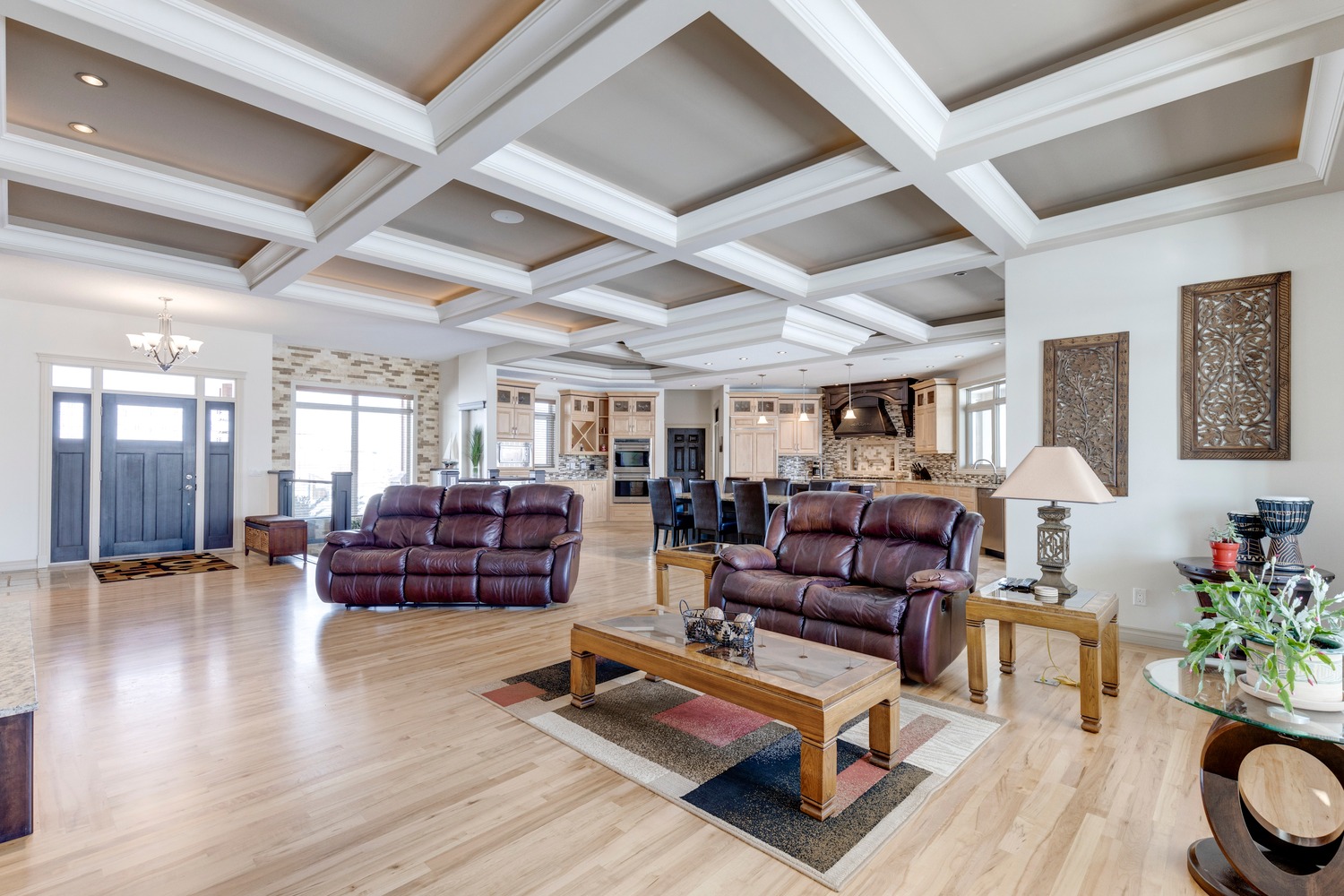
Living Room
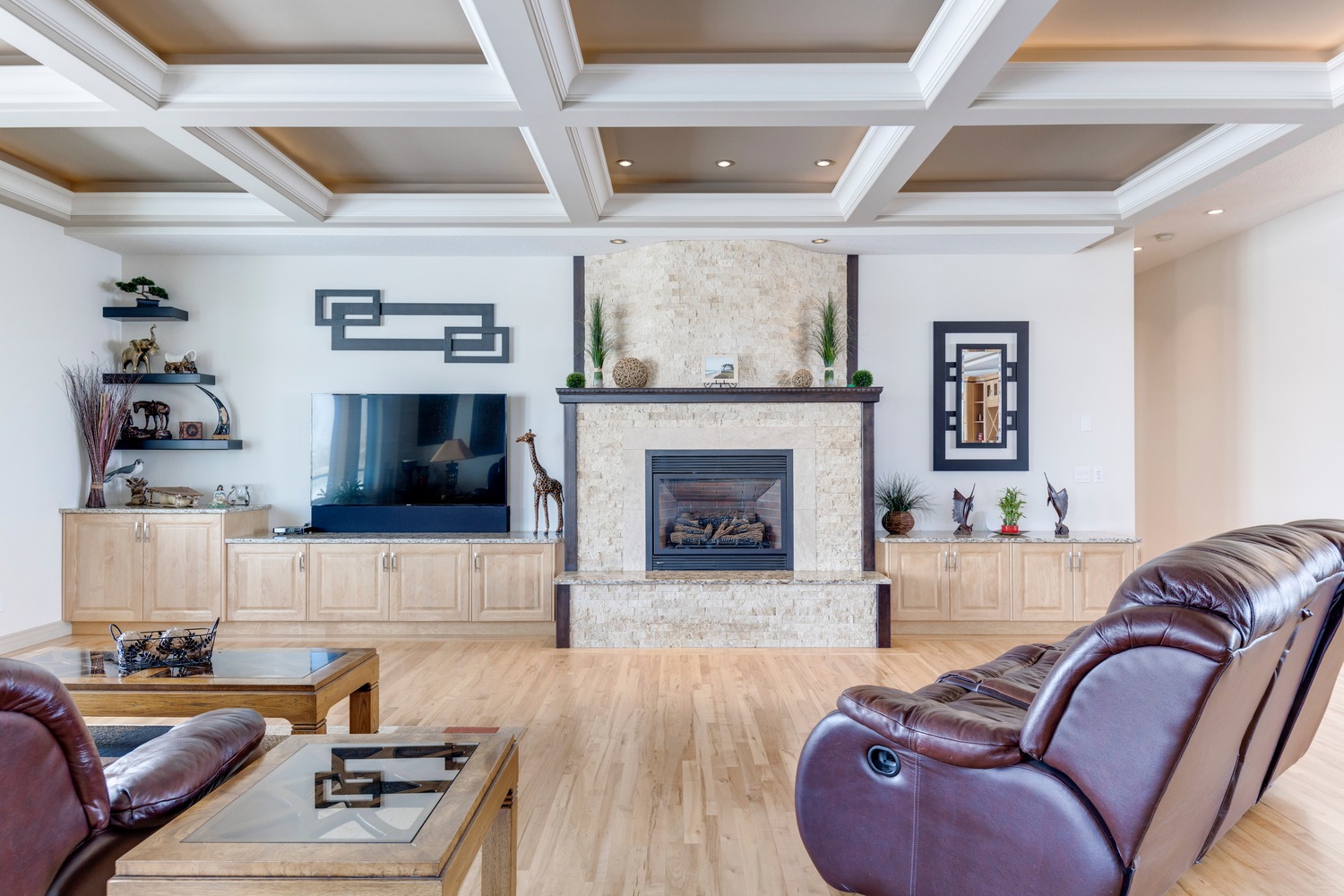
Living Room
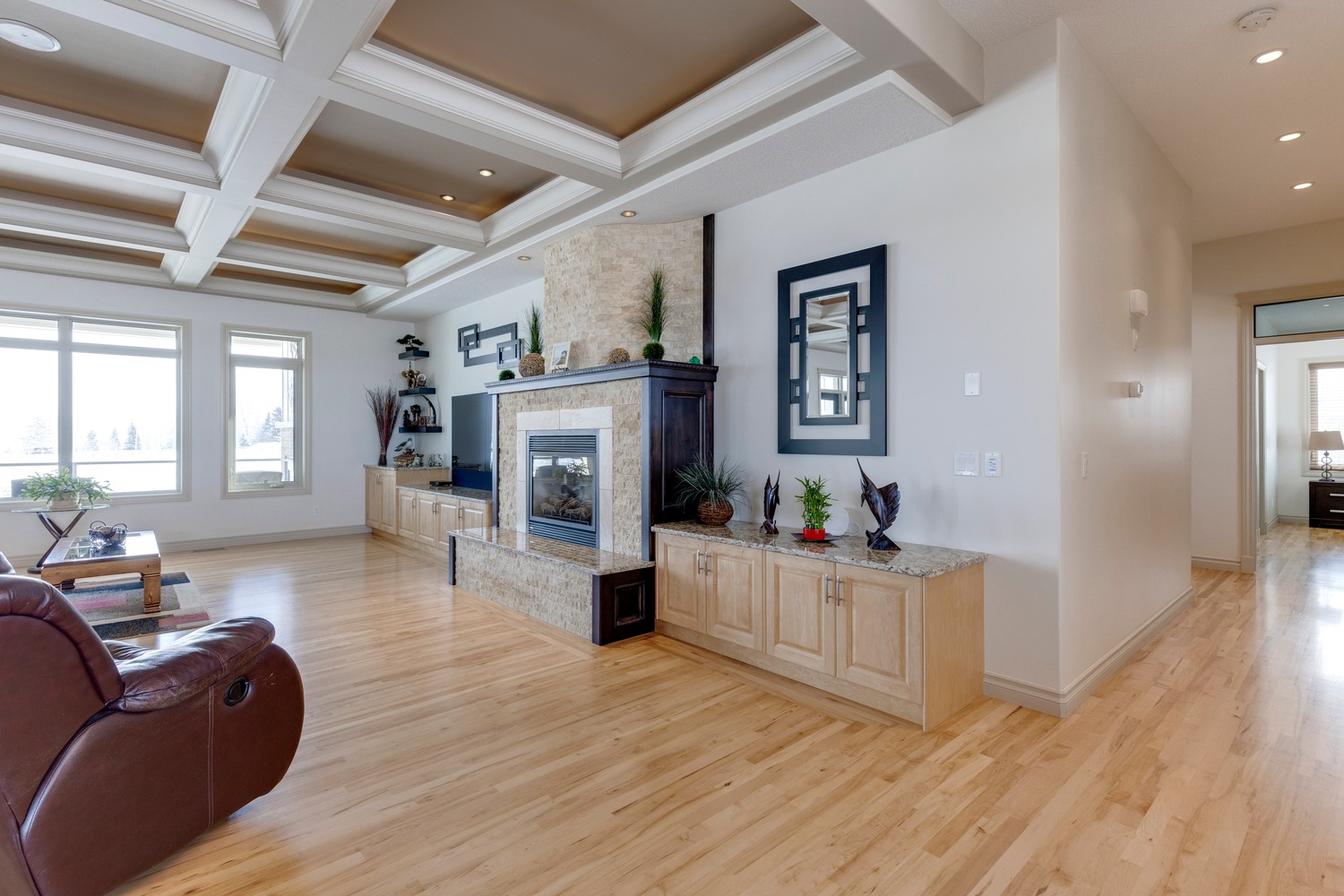
Living Room
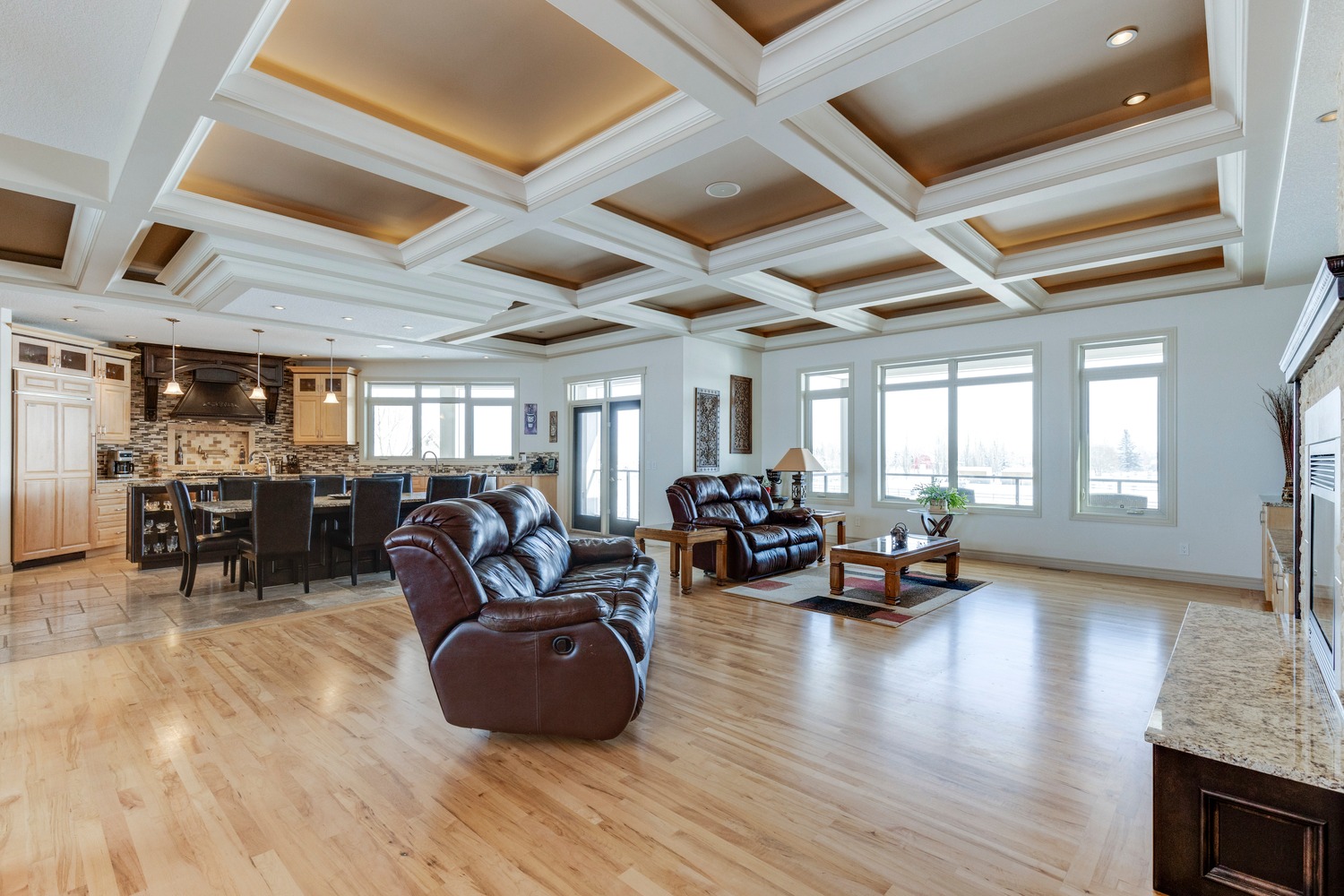
Living Room
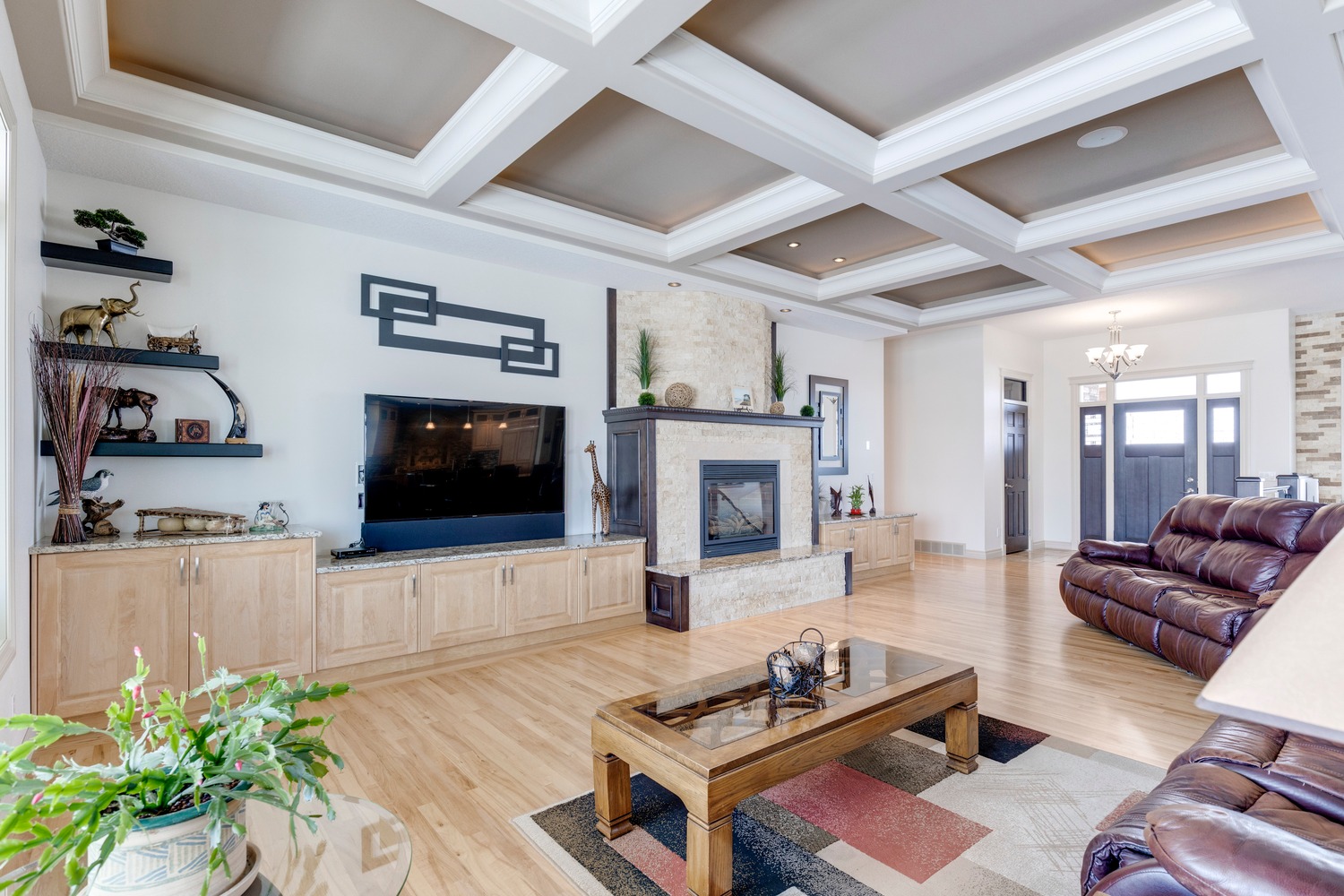
Living Room
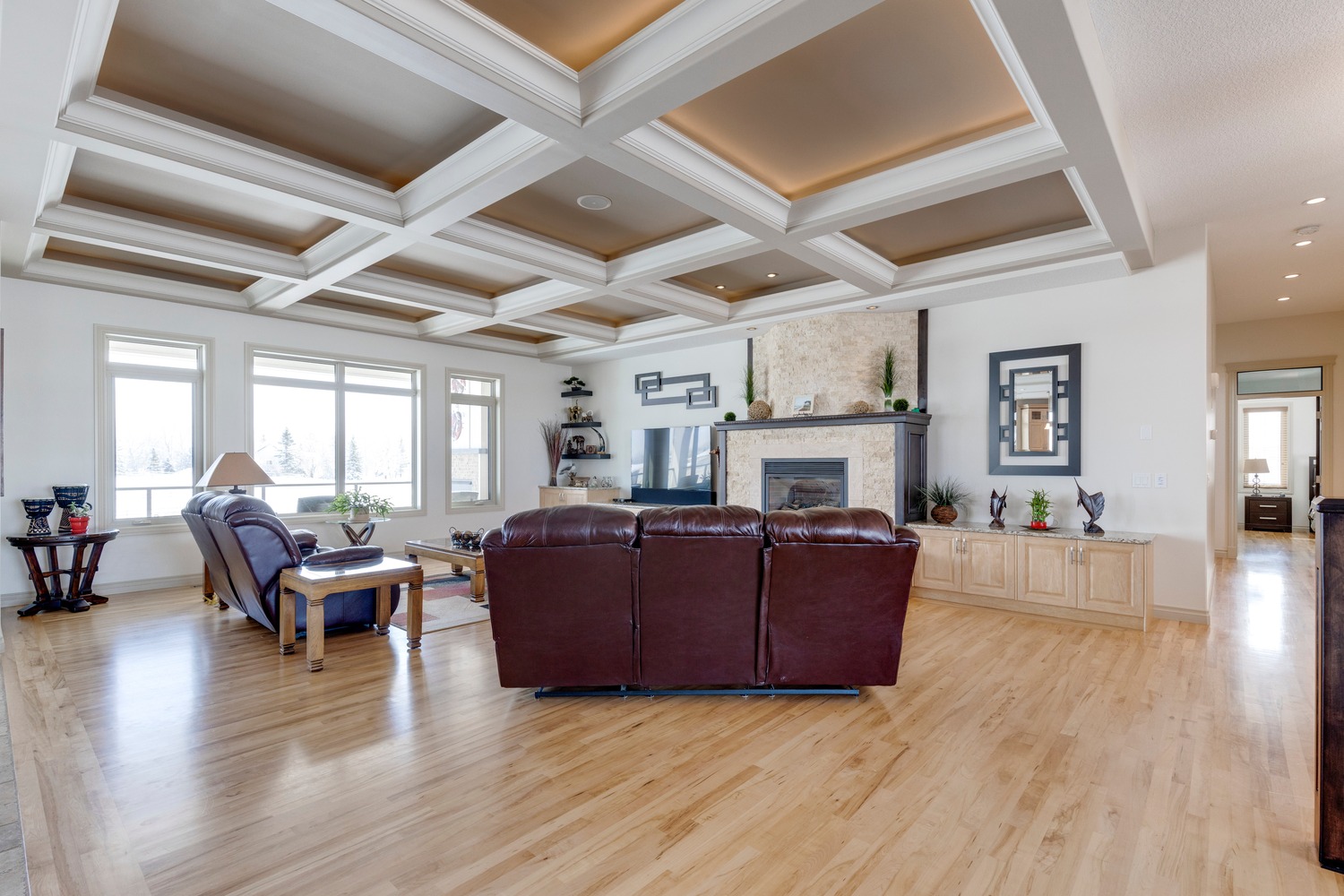
Recreation Room
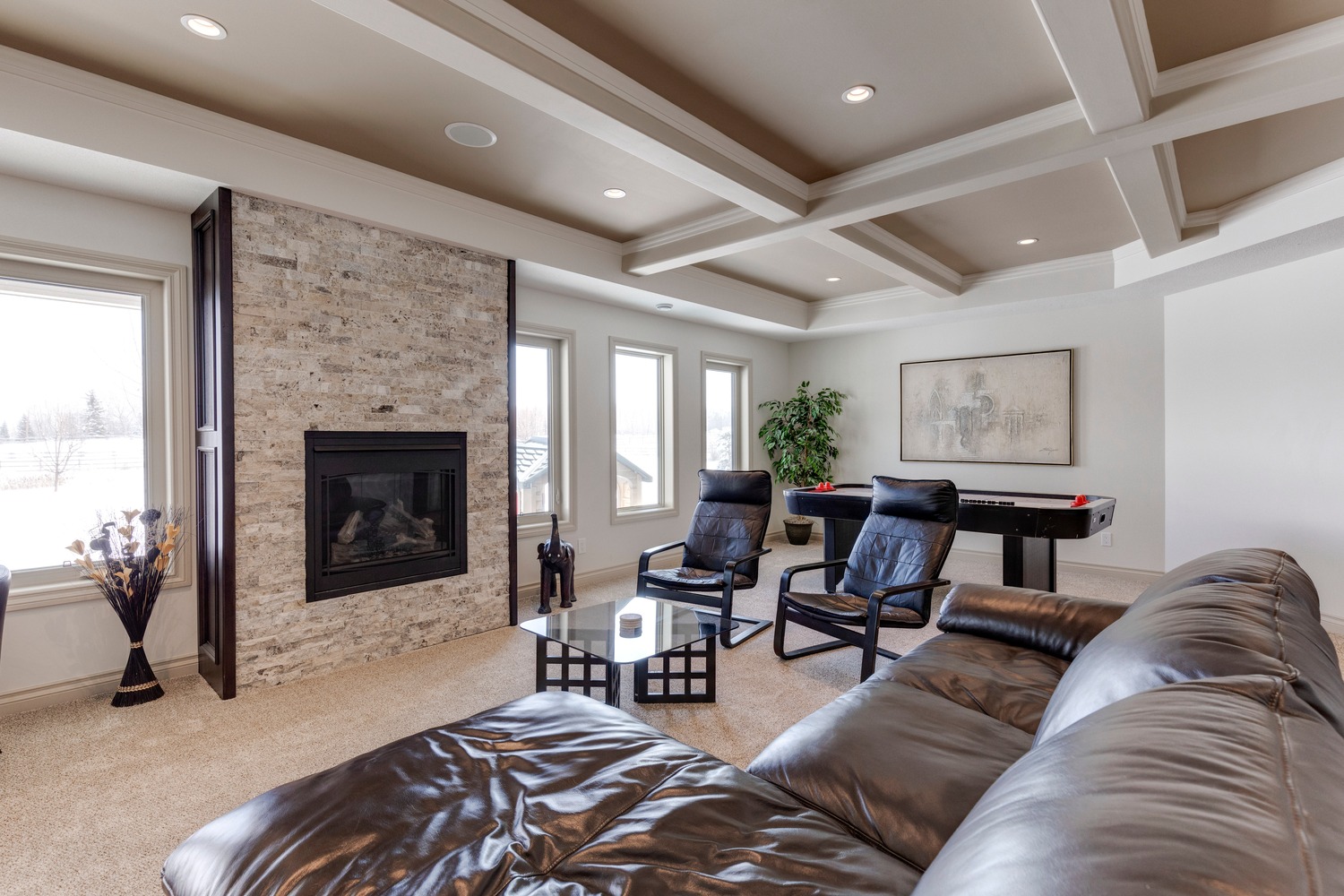
Recreation Room
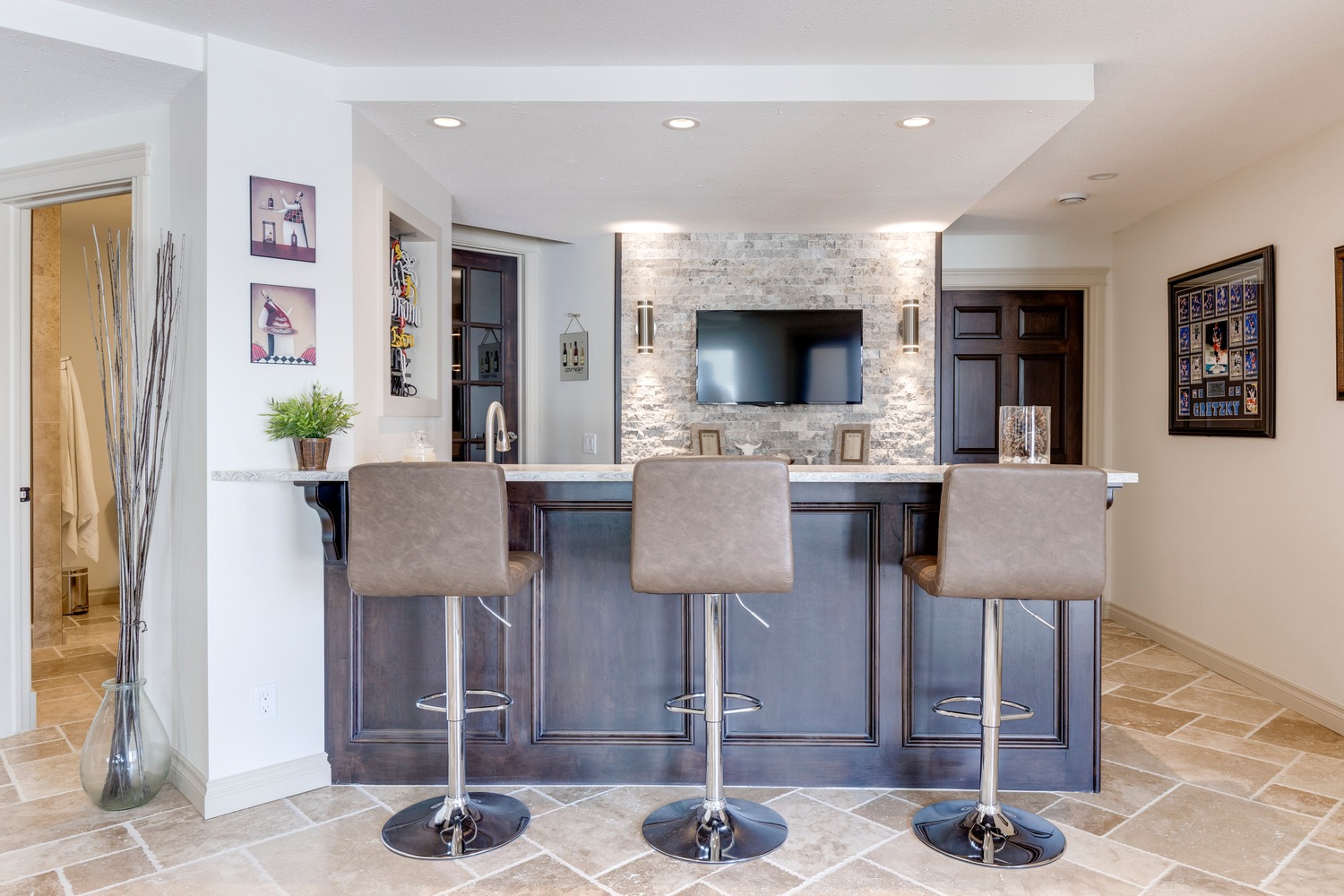
Recreation Room
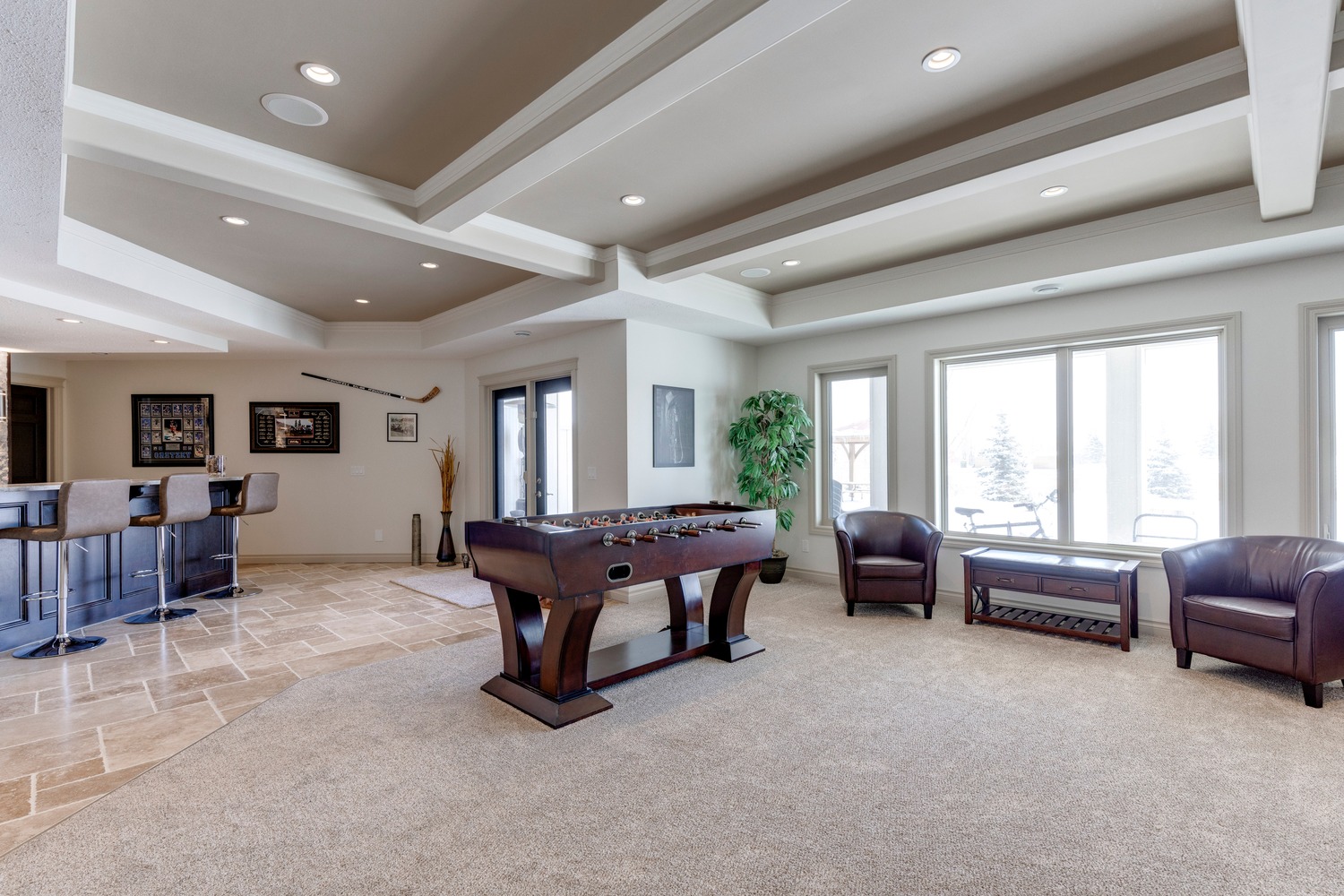
Recreation Room
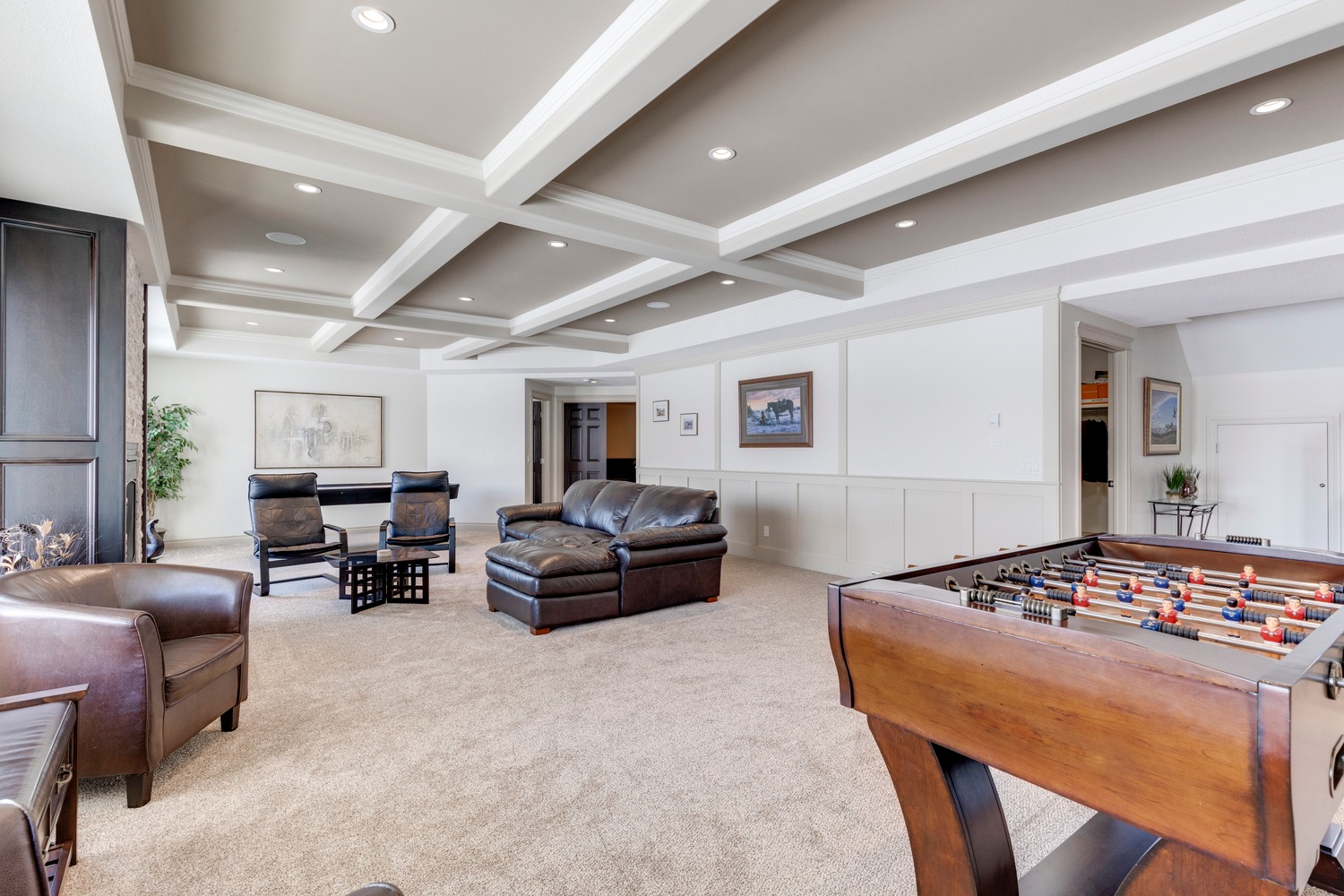
Recreation Room
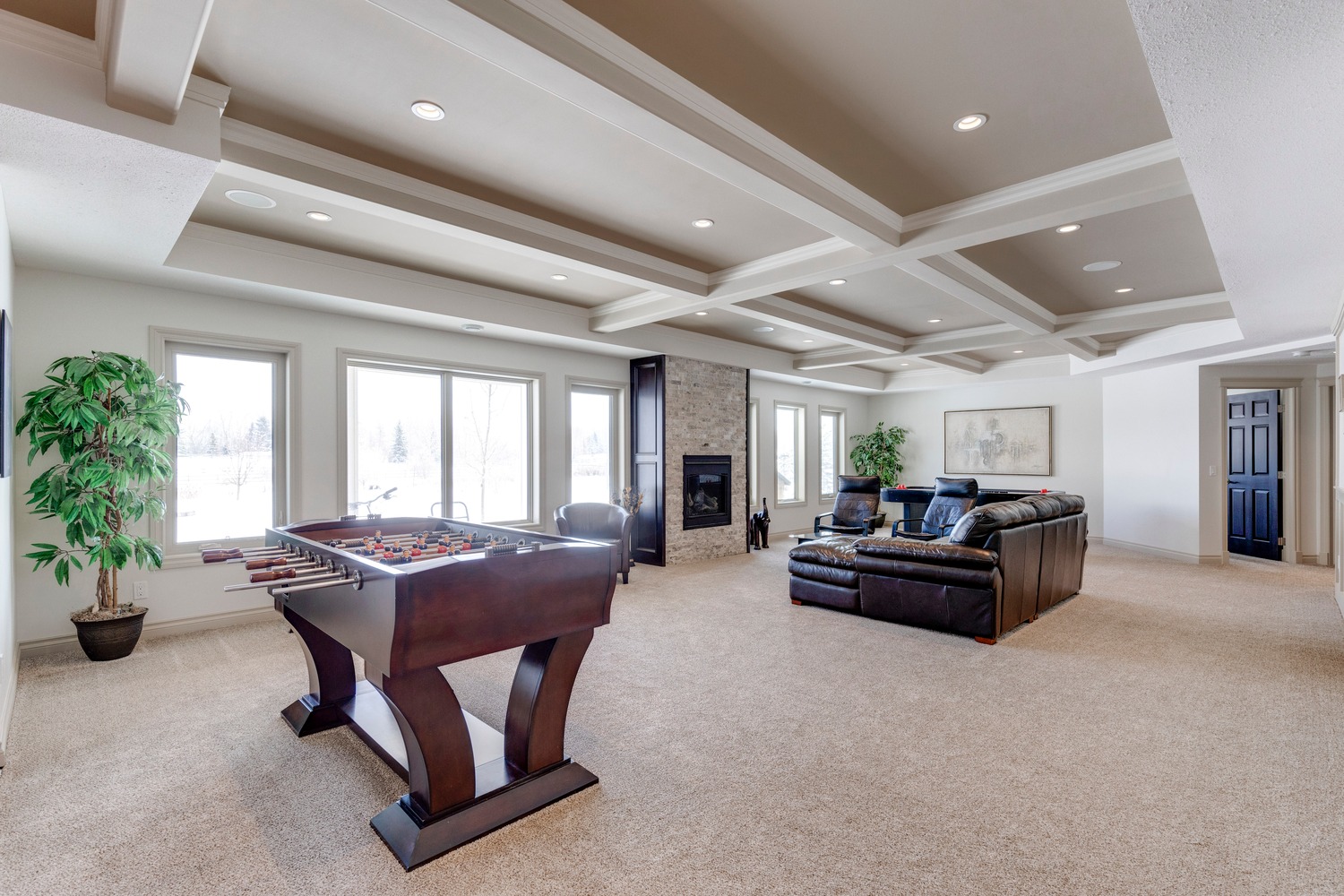
Recreation Room
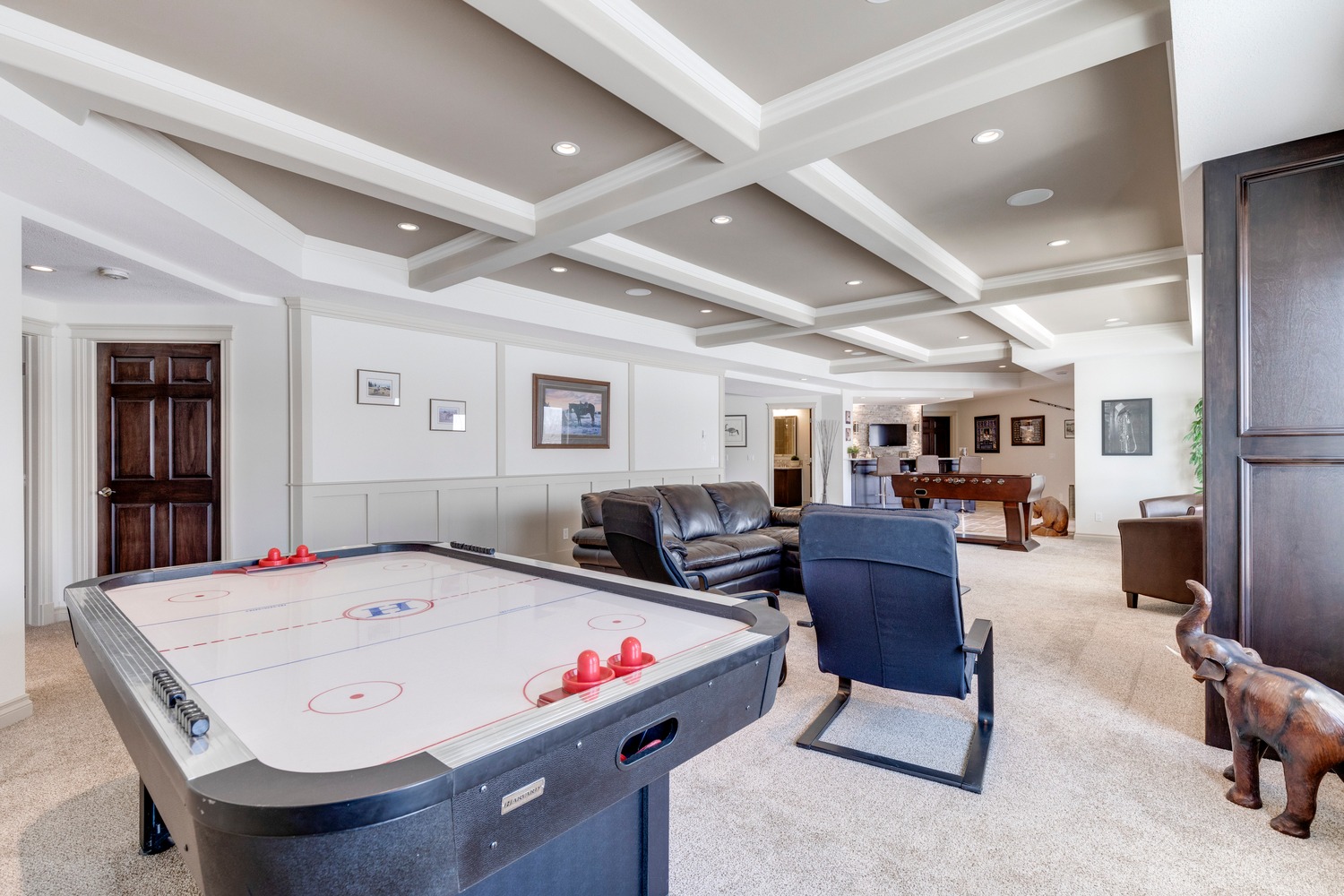
Recreation Room
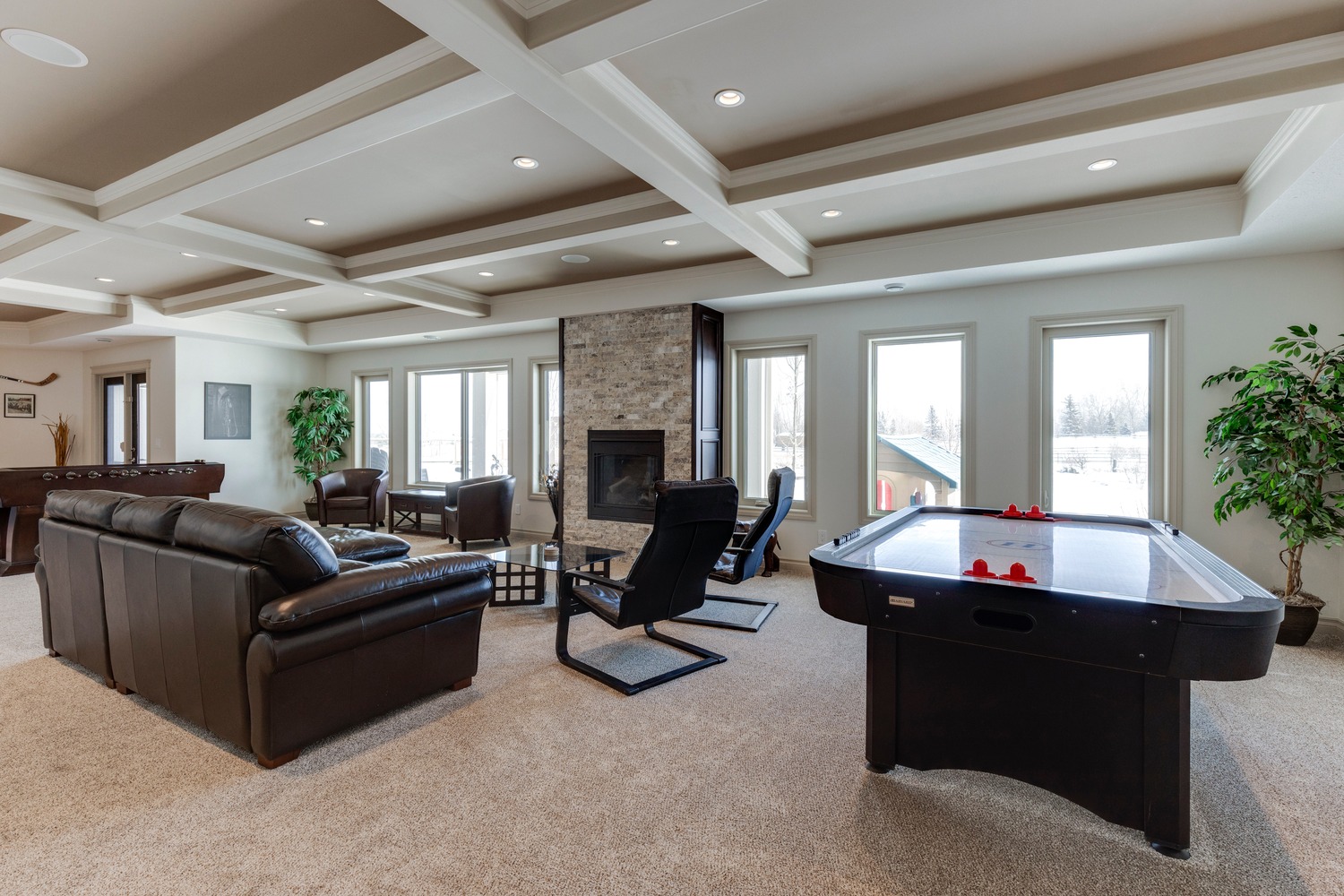
Recreation Room
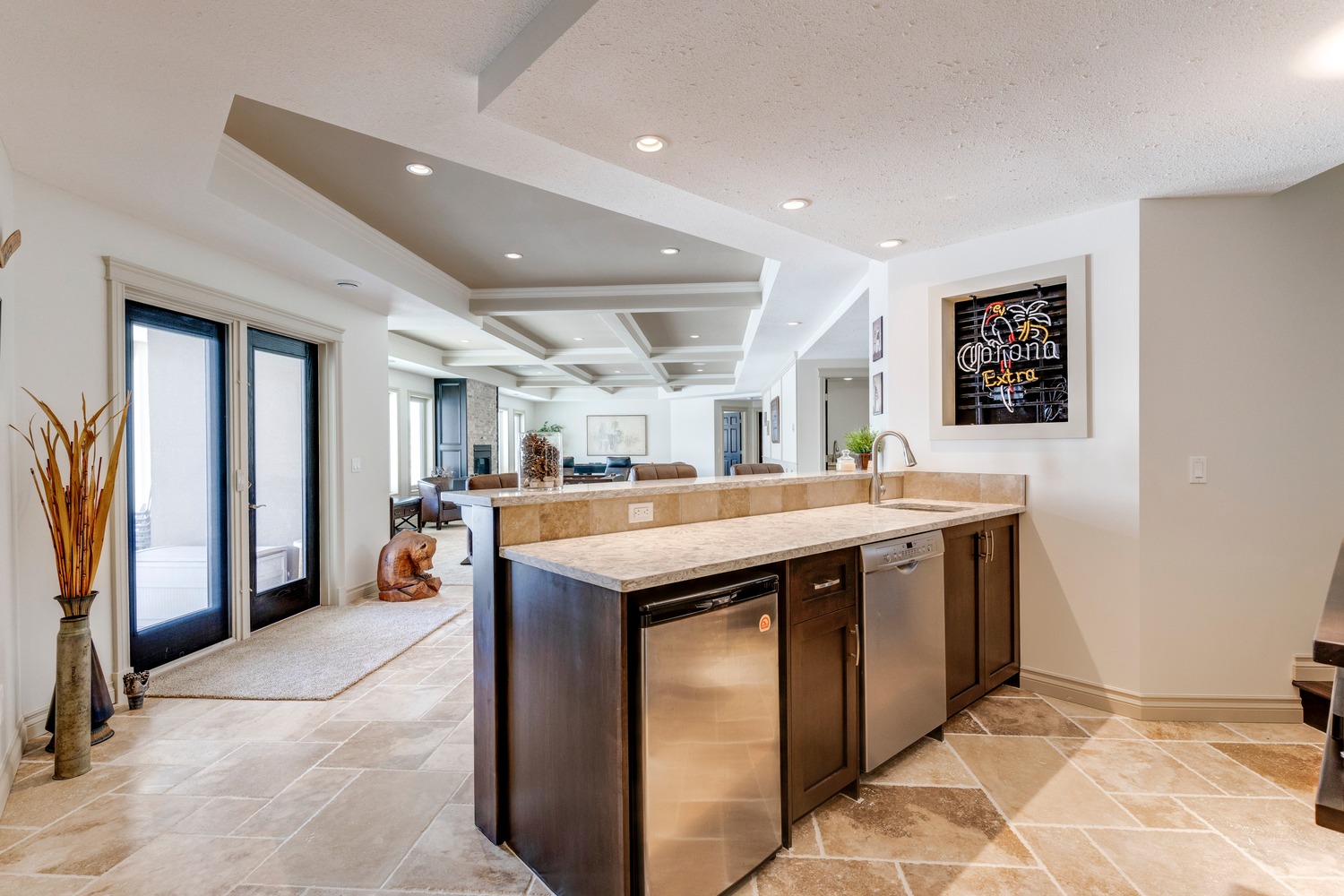
Recreation Room
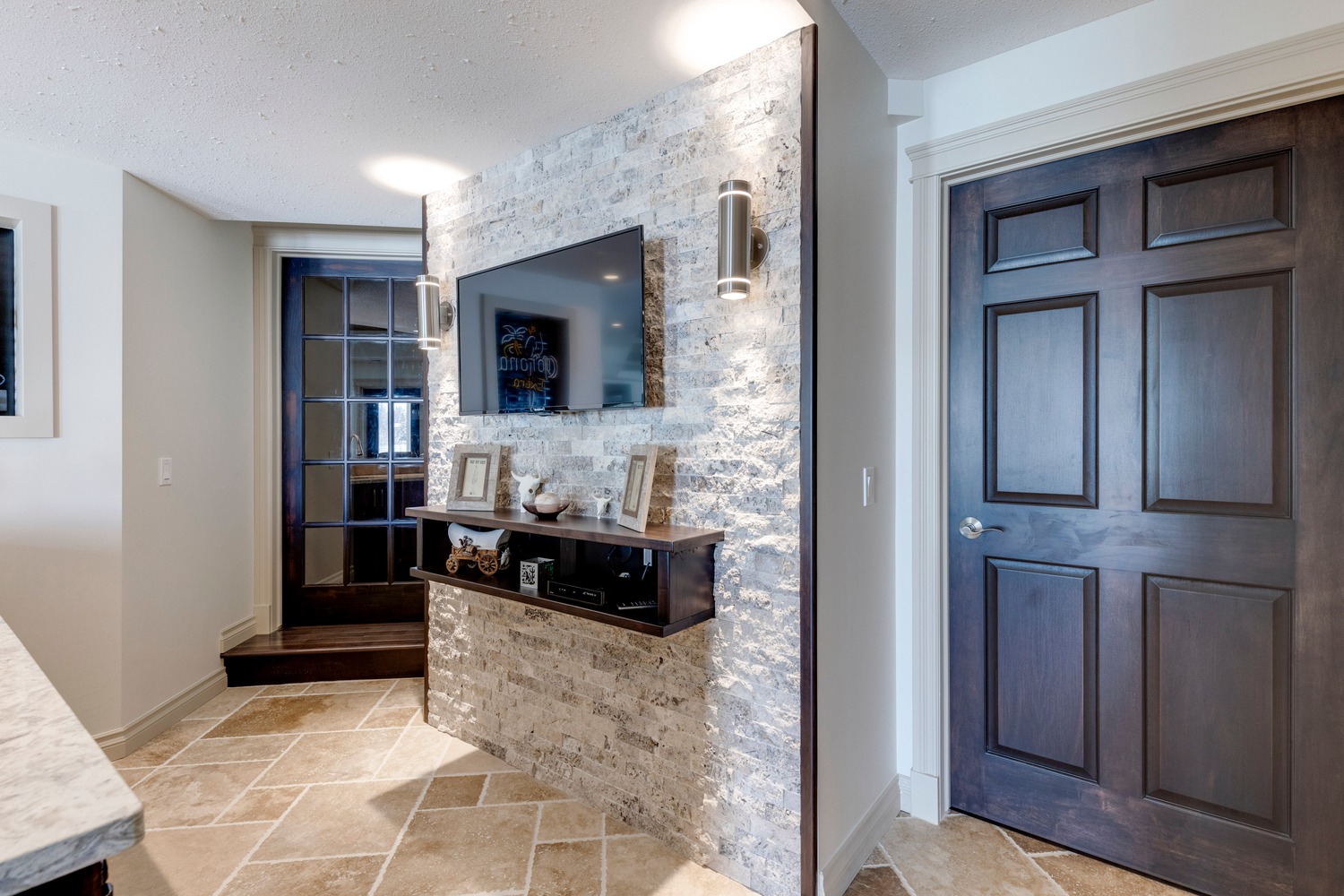
Recreation Room
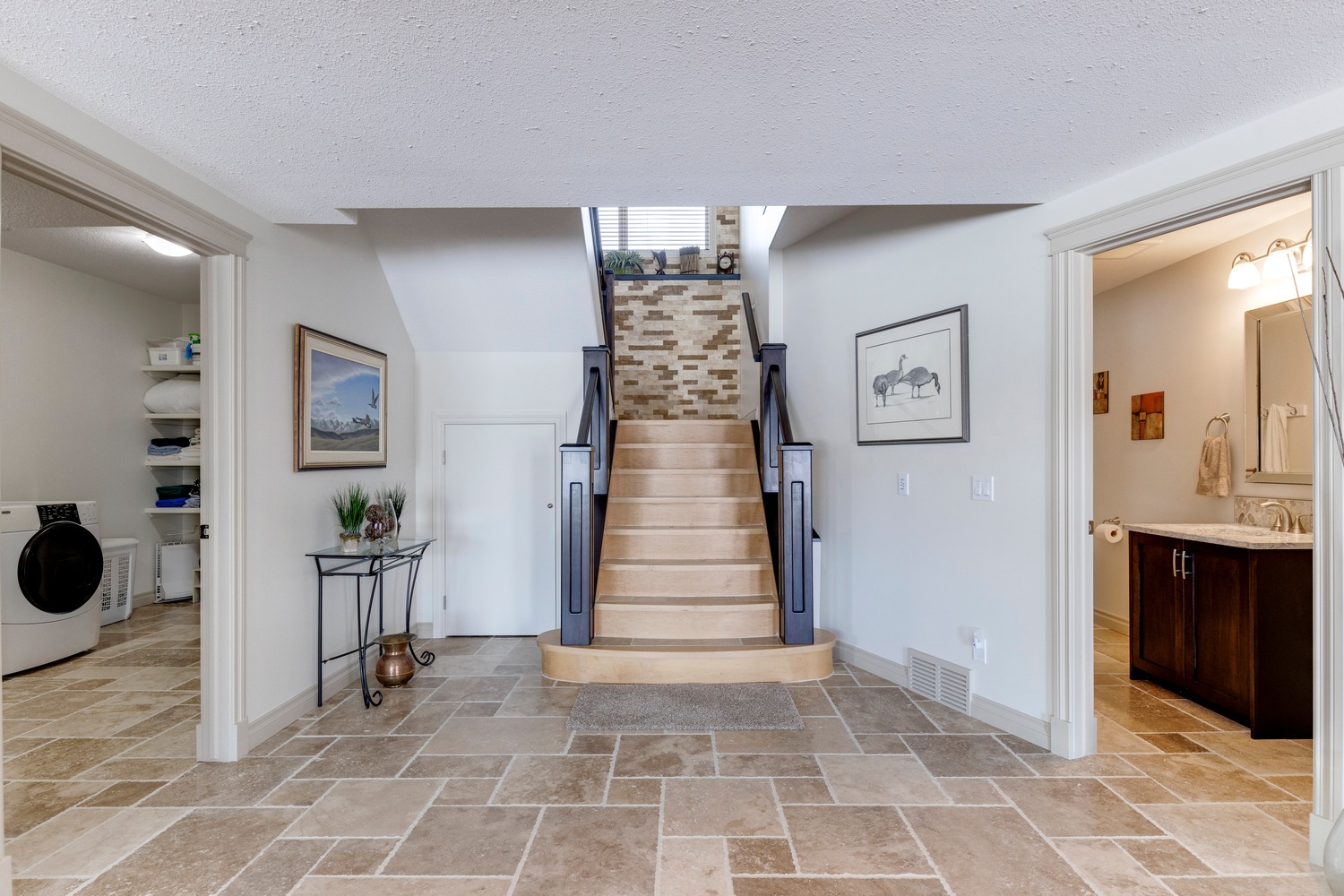
Theatre Room
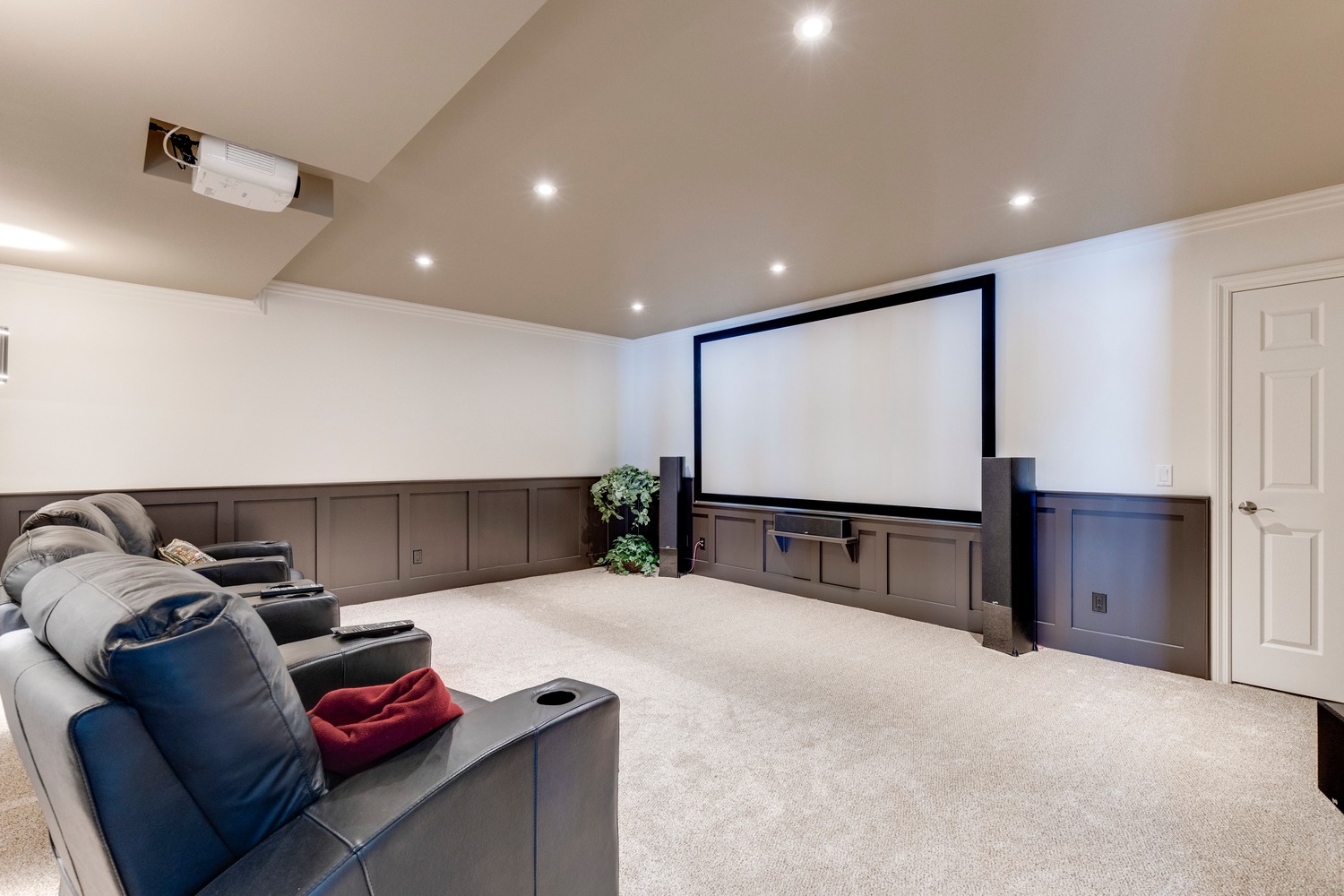
Theatre Room
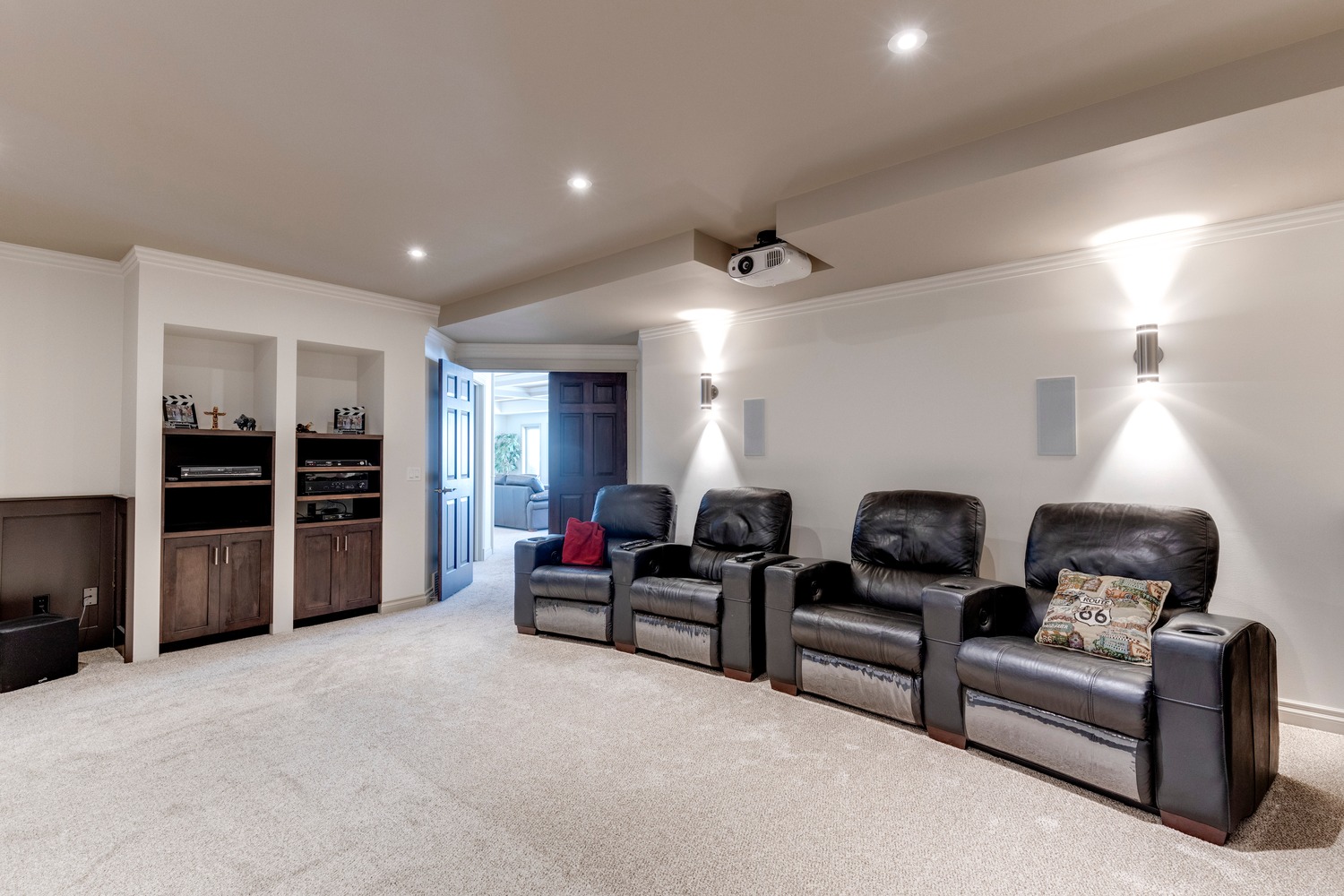
Theatre Room
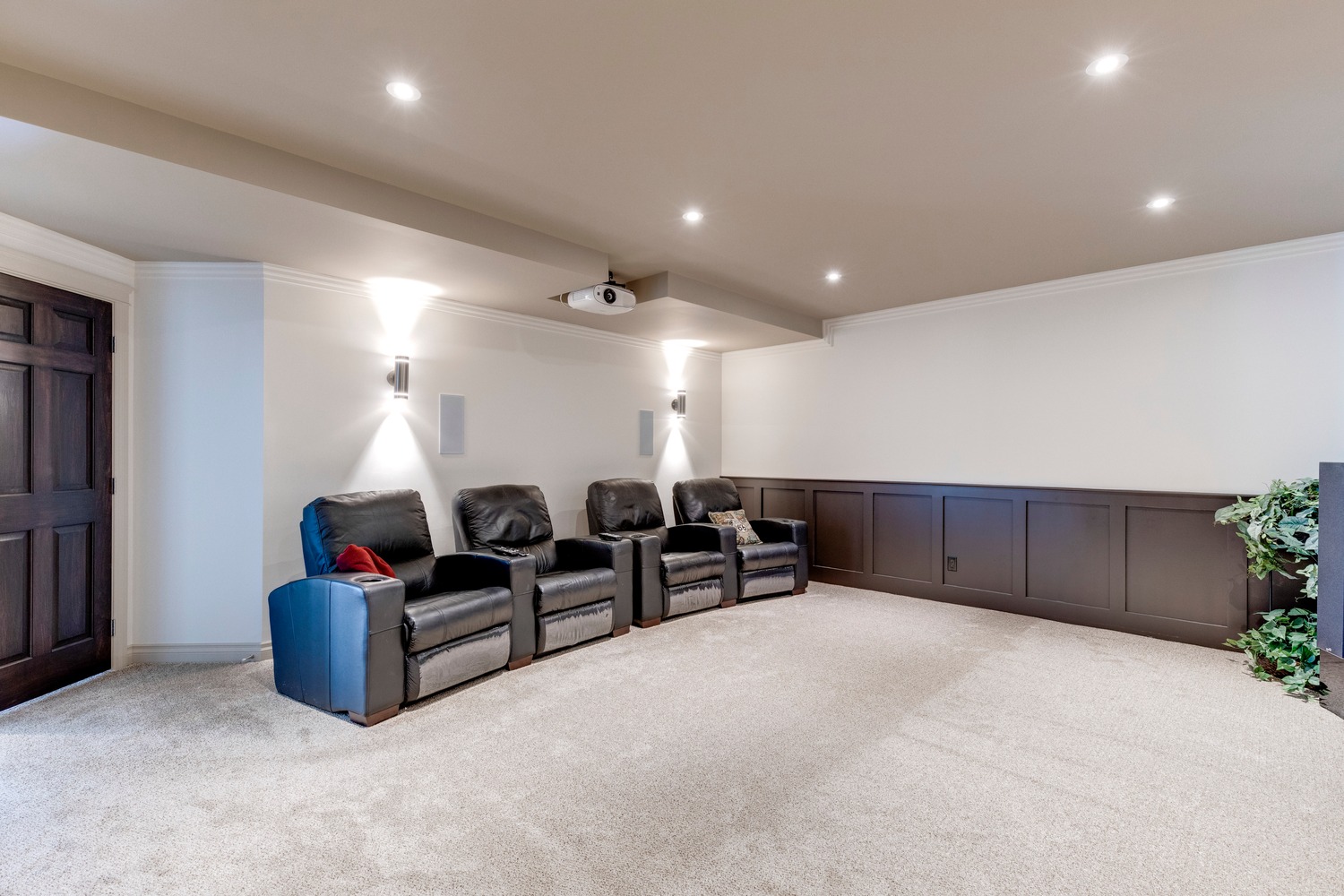
Wine Room
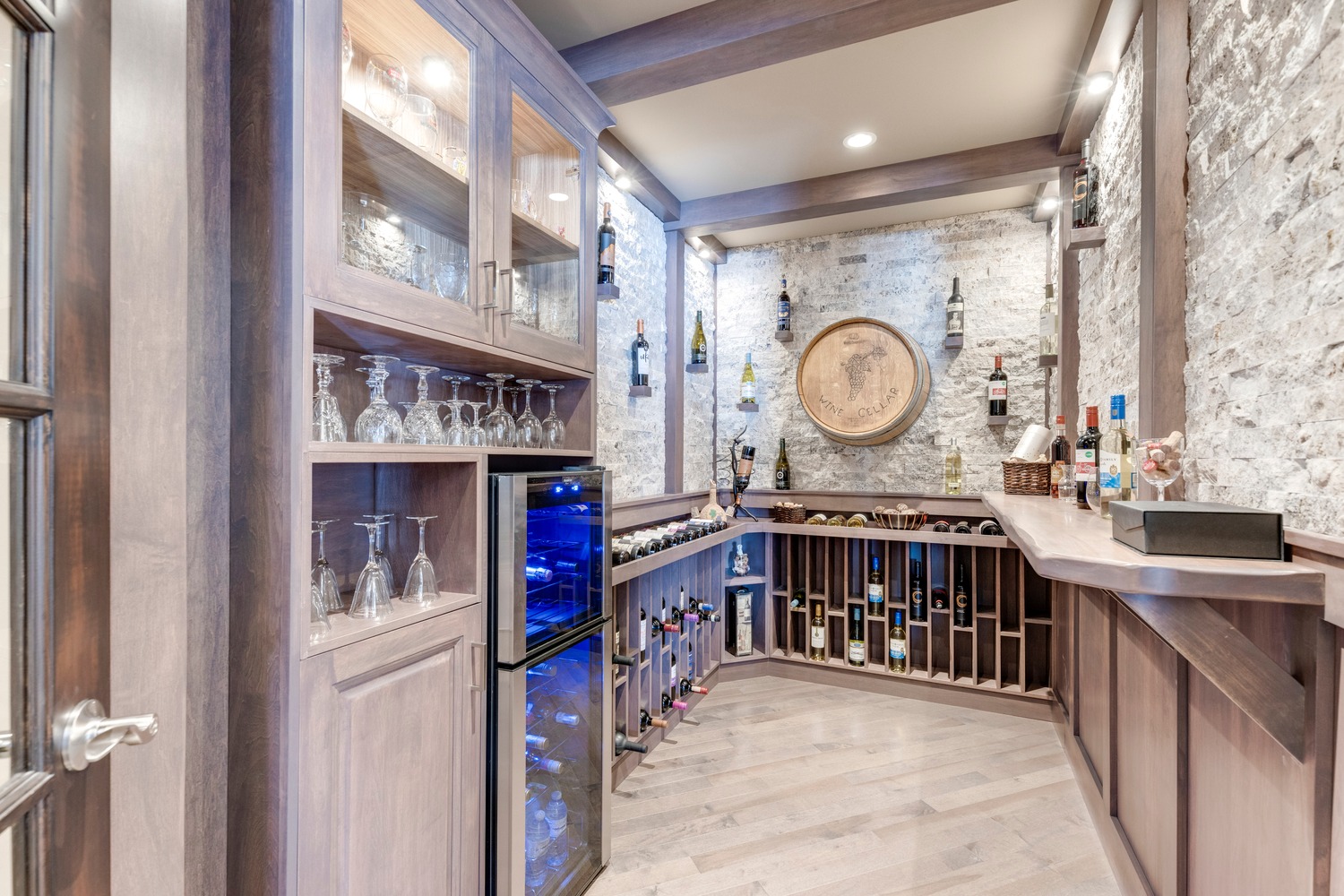
Wine Room
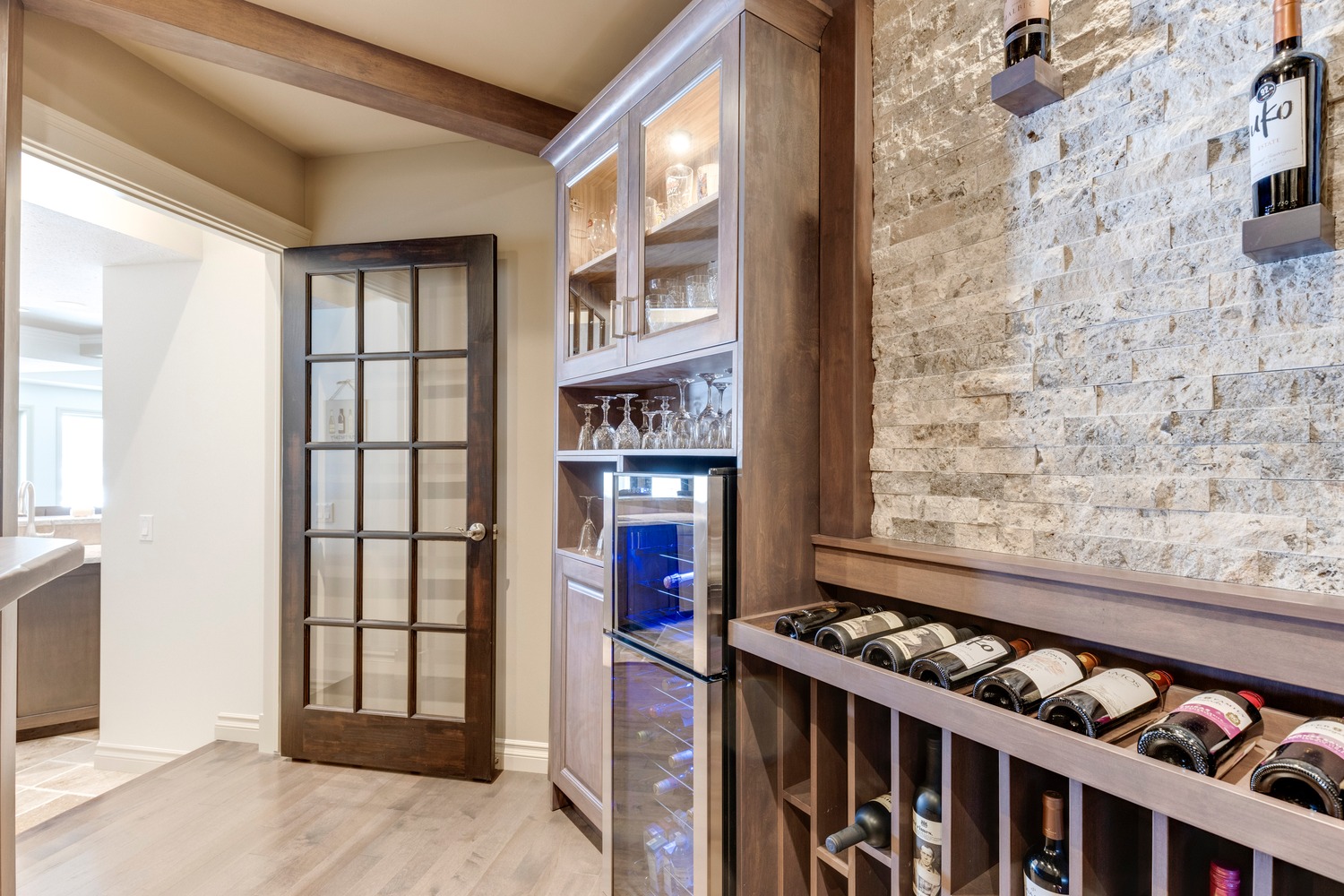
Wine Room
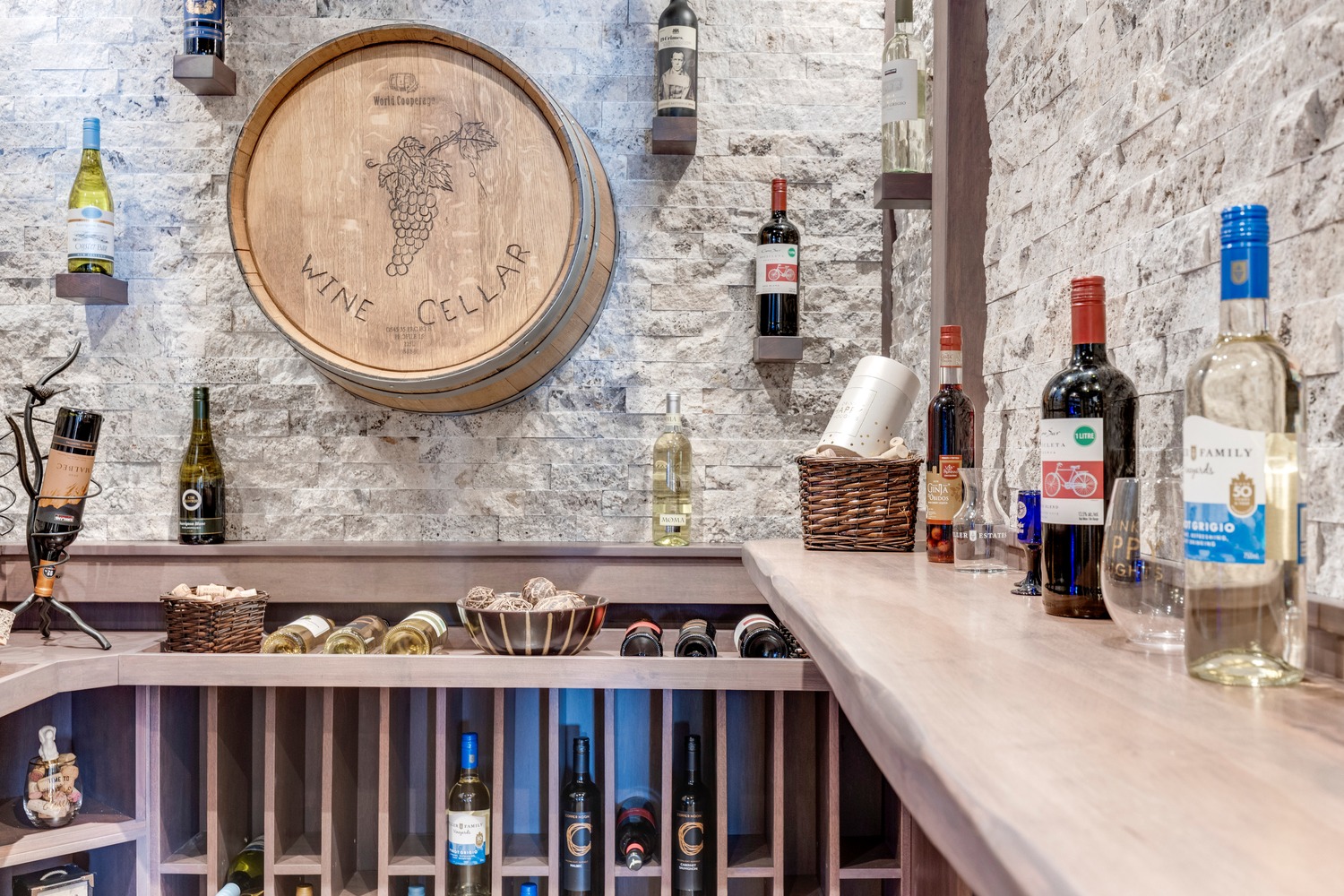
Bedroom
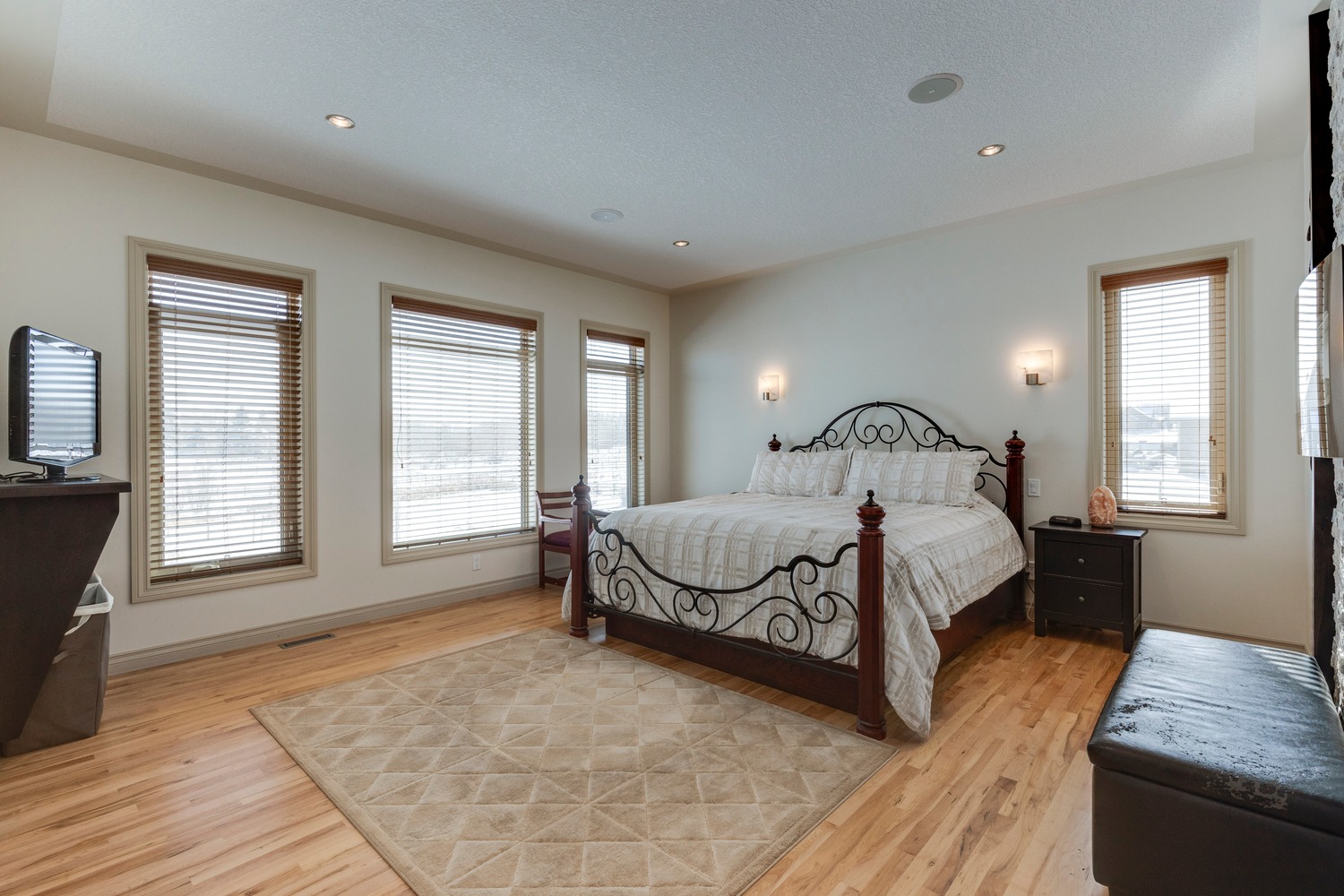
Bedroom
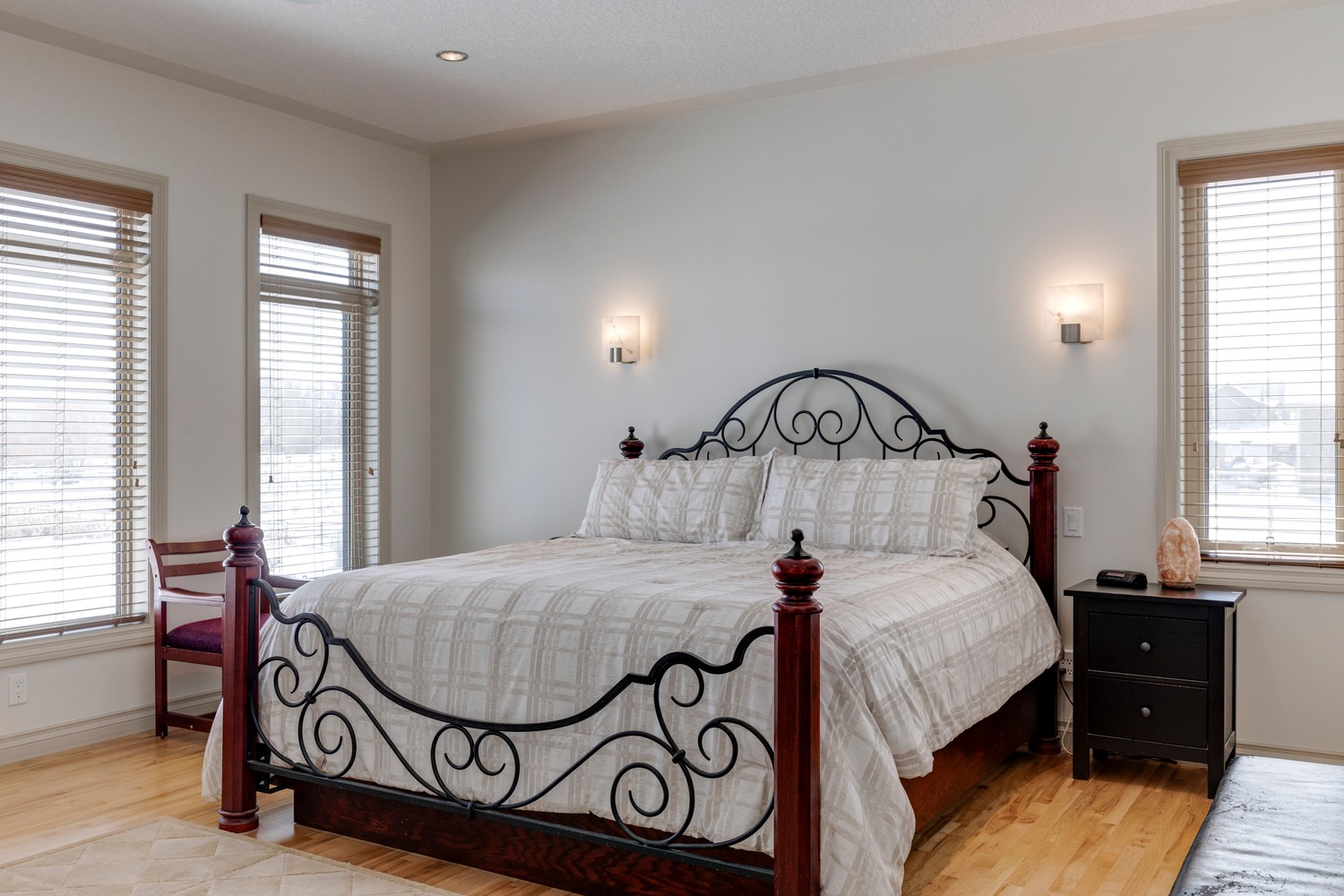
Bedroom
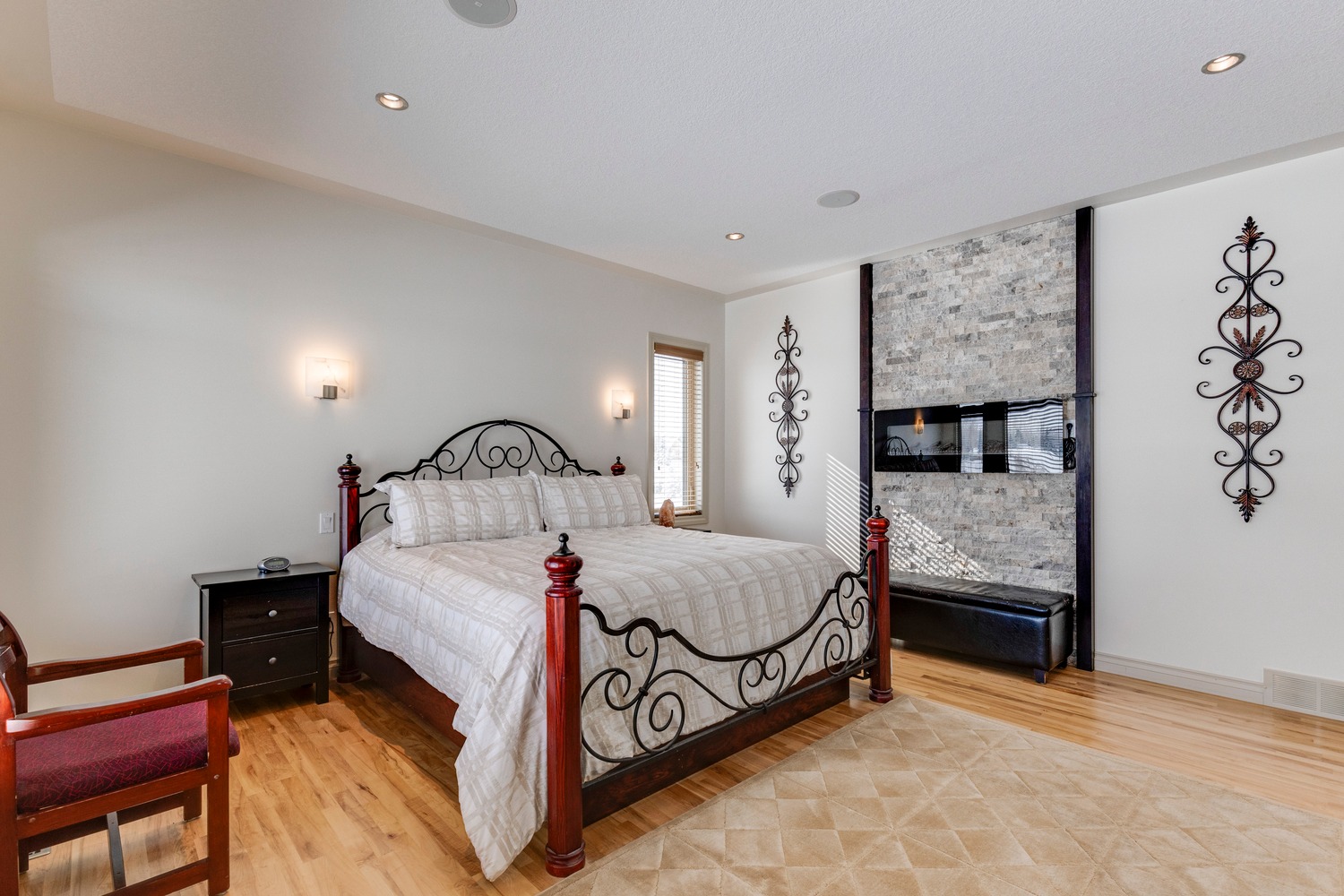
Bedroom
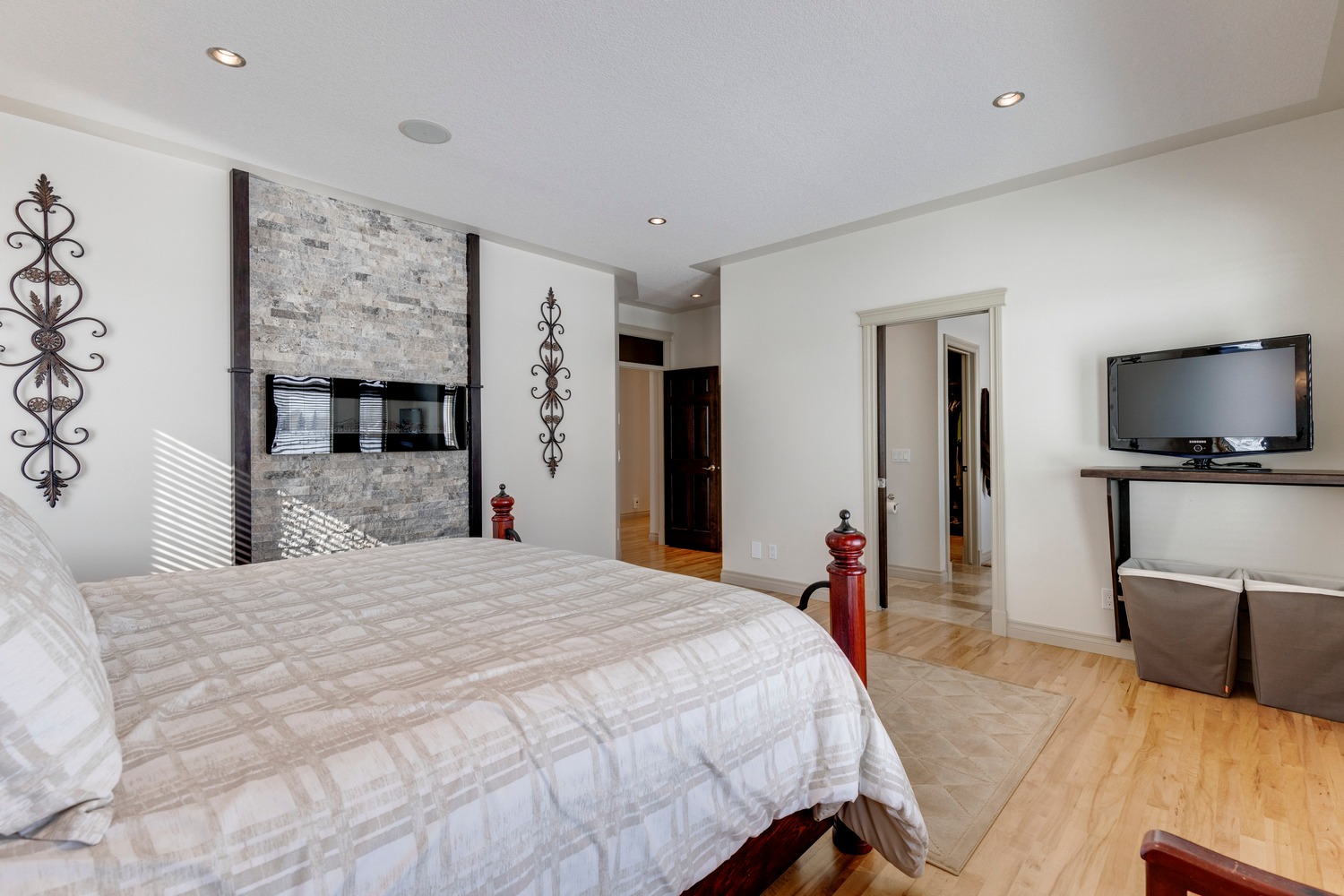
Bedroom
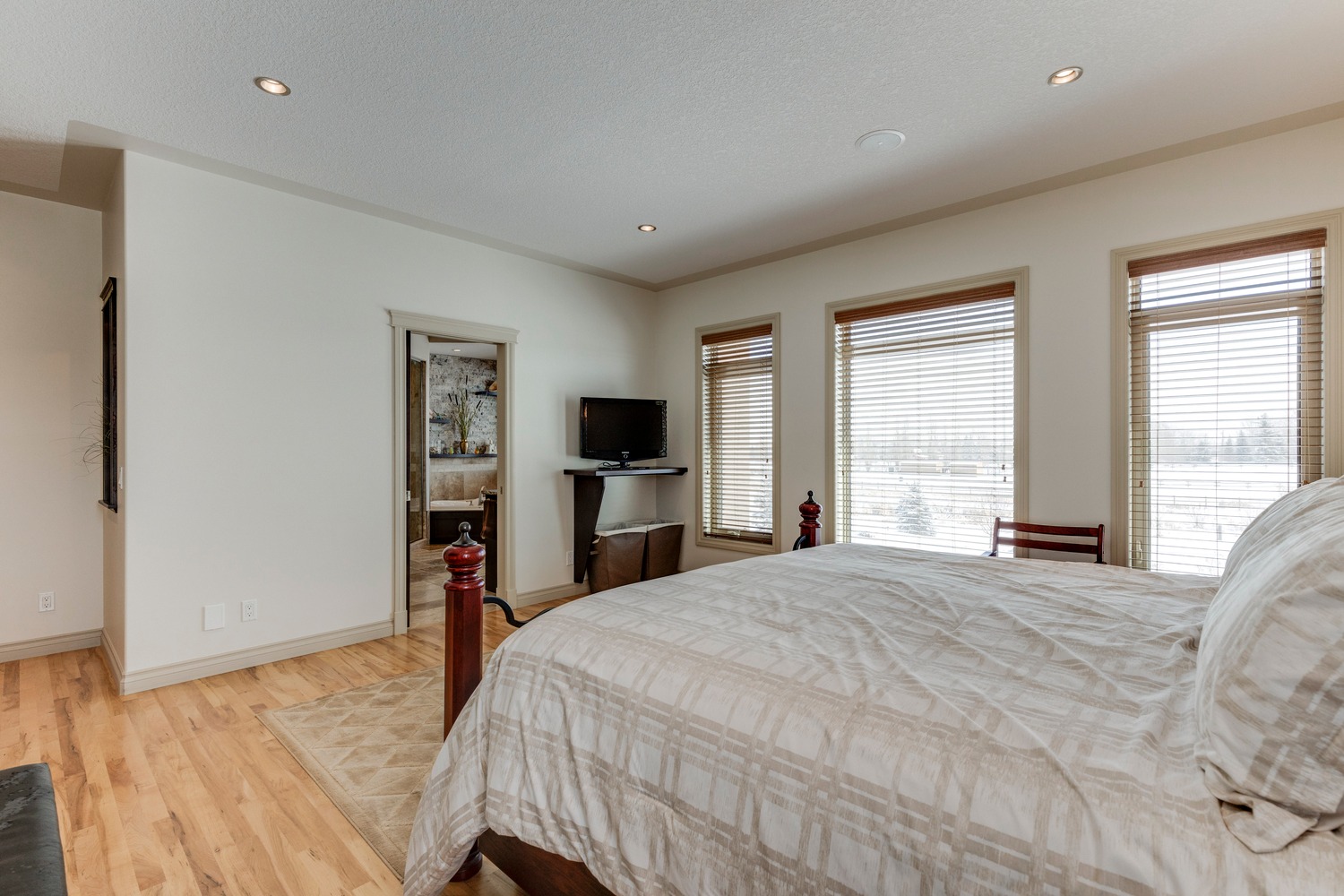
Bedroom
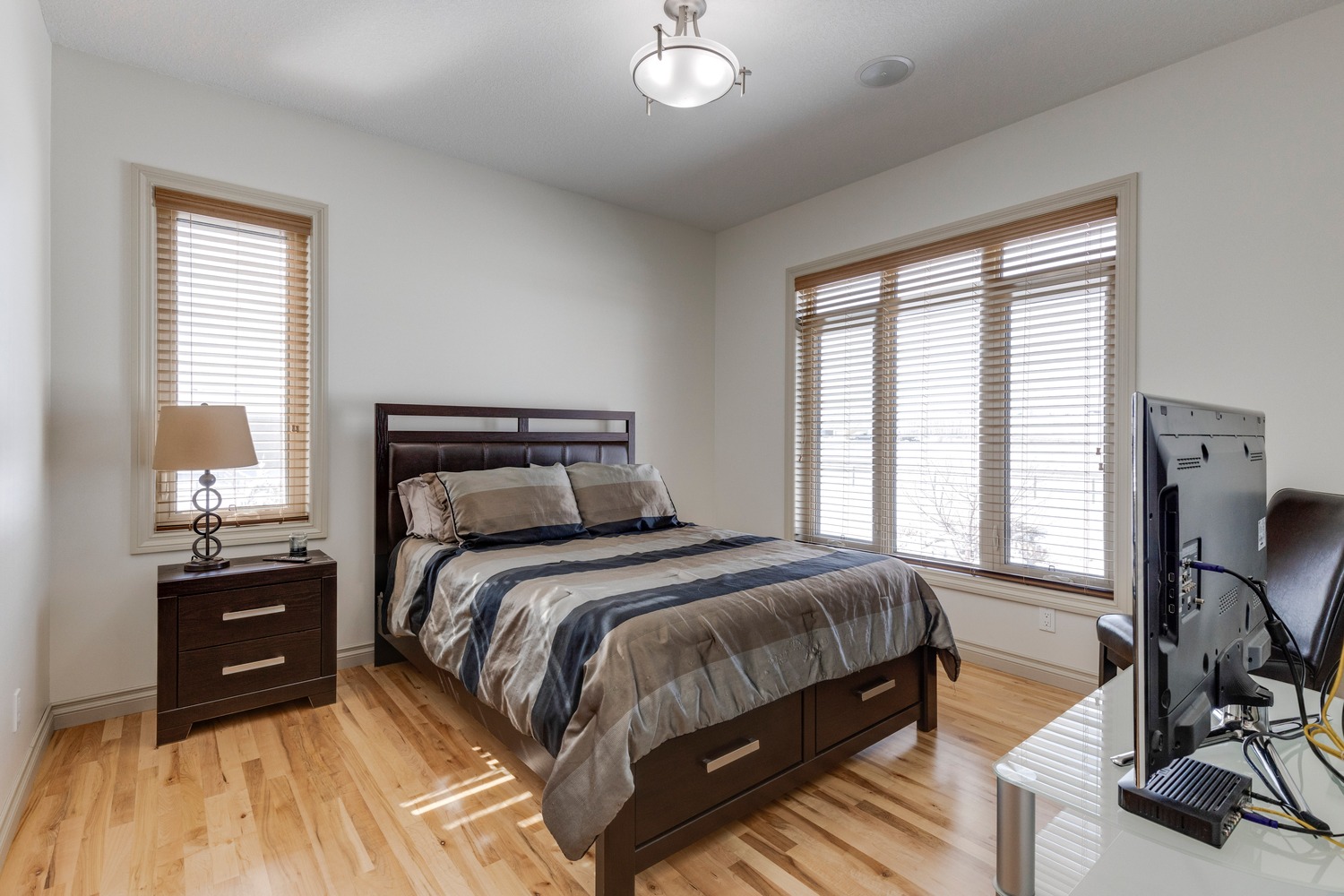
Bedroom
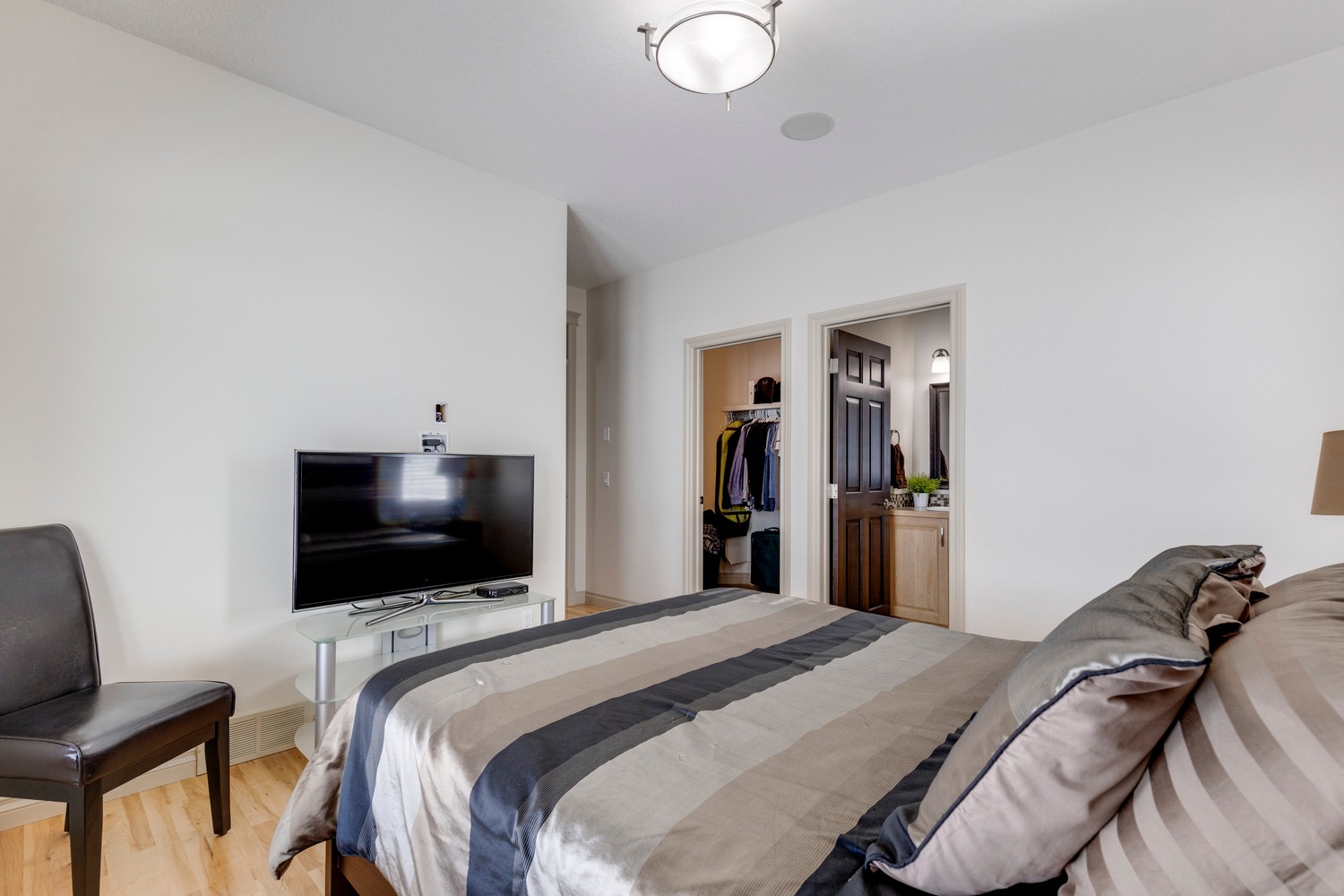
Bedroom
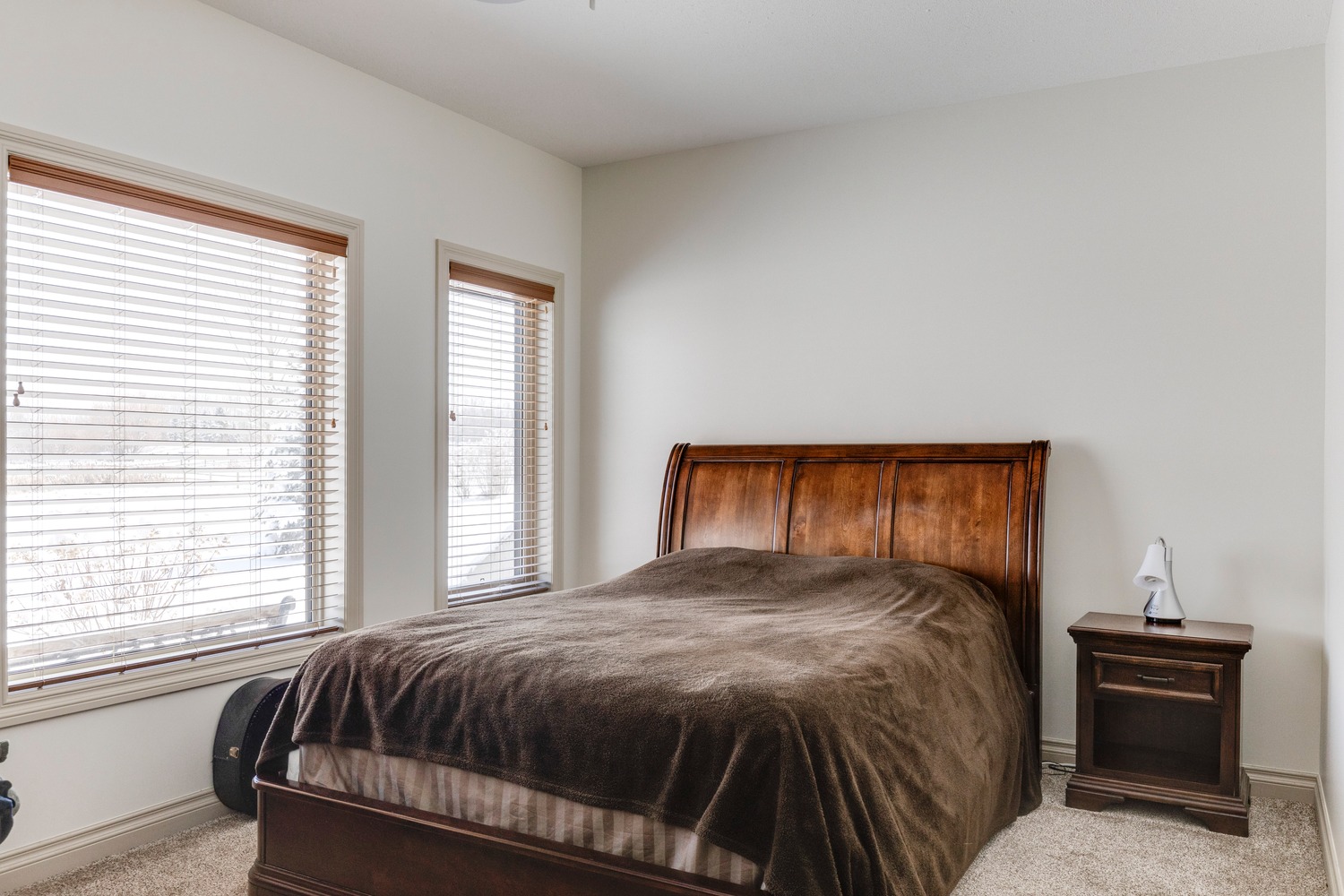
Bedroom
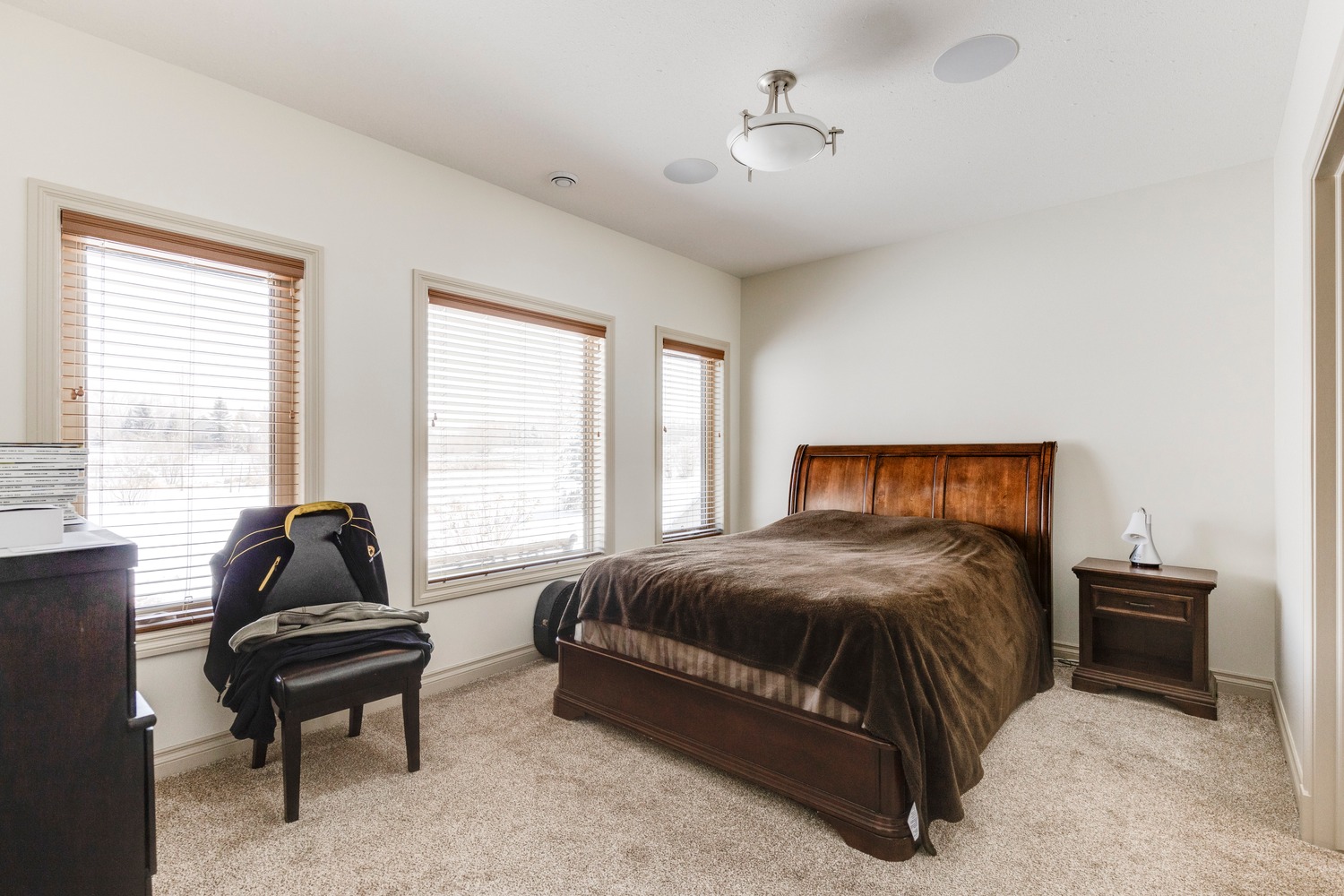
Bedroom
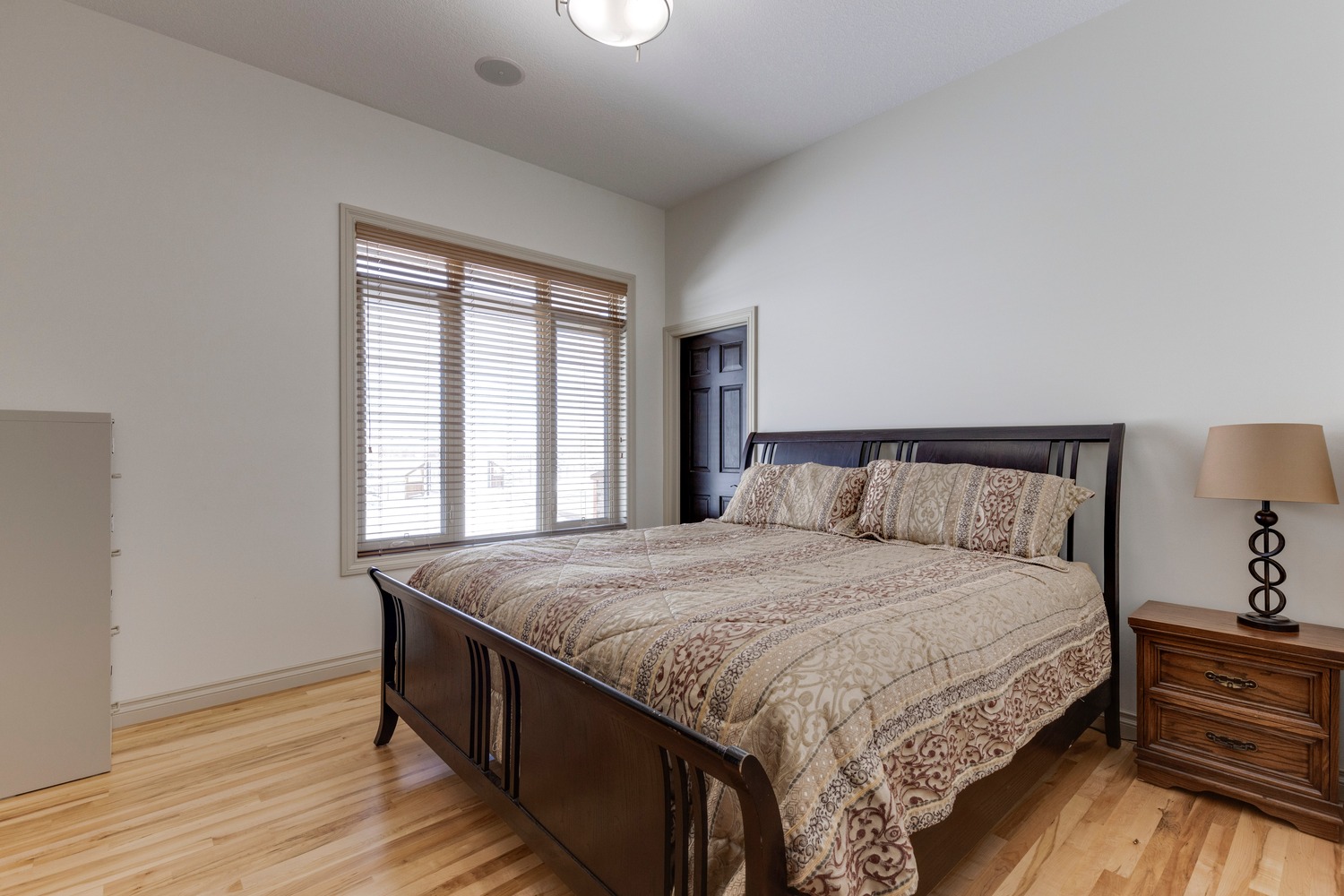
Bedroom
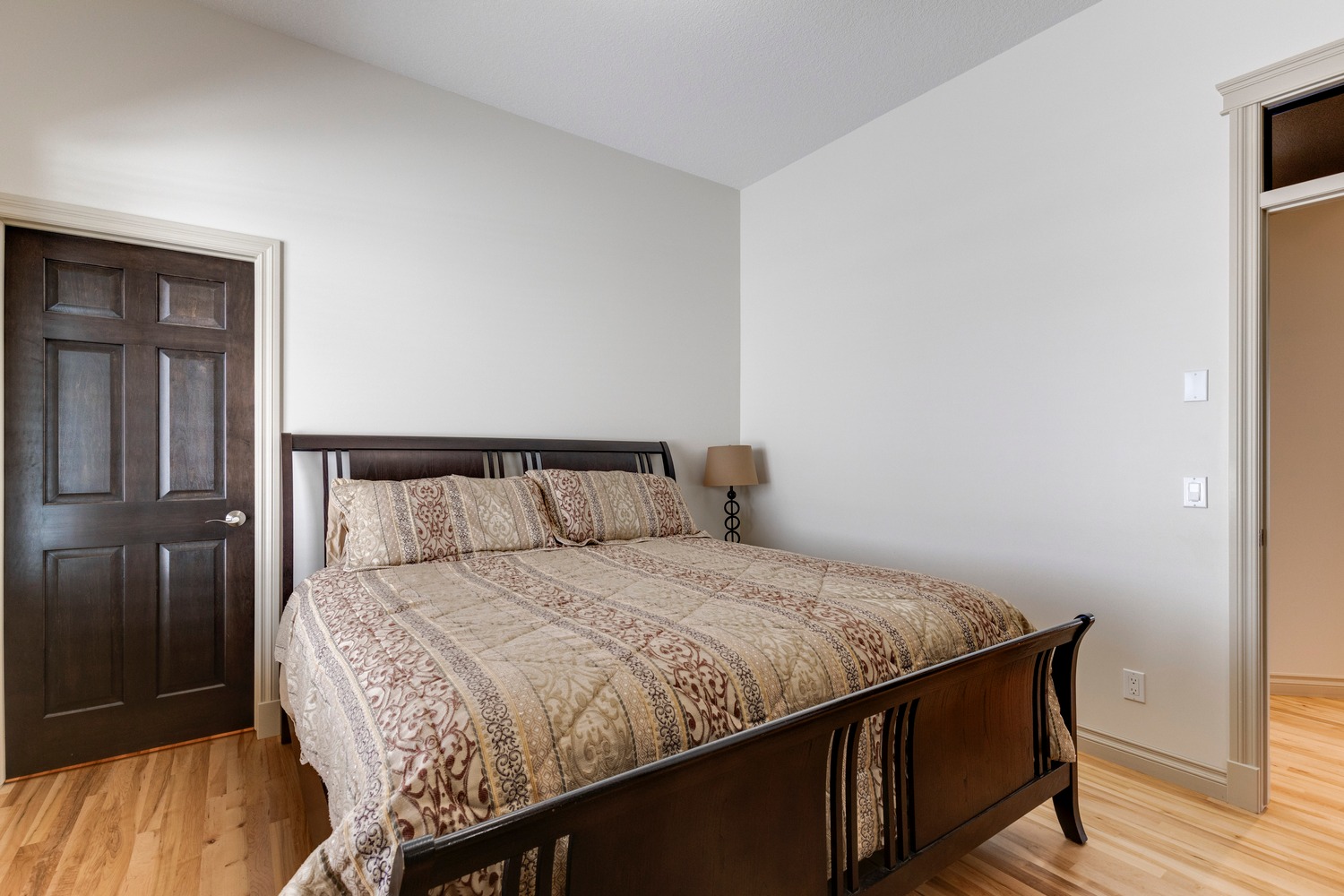
Walk-in Closets
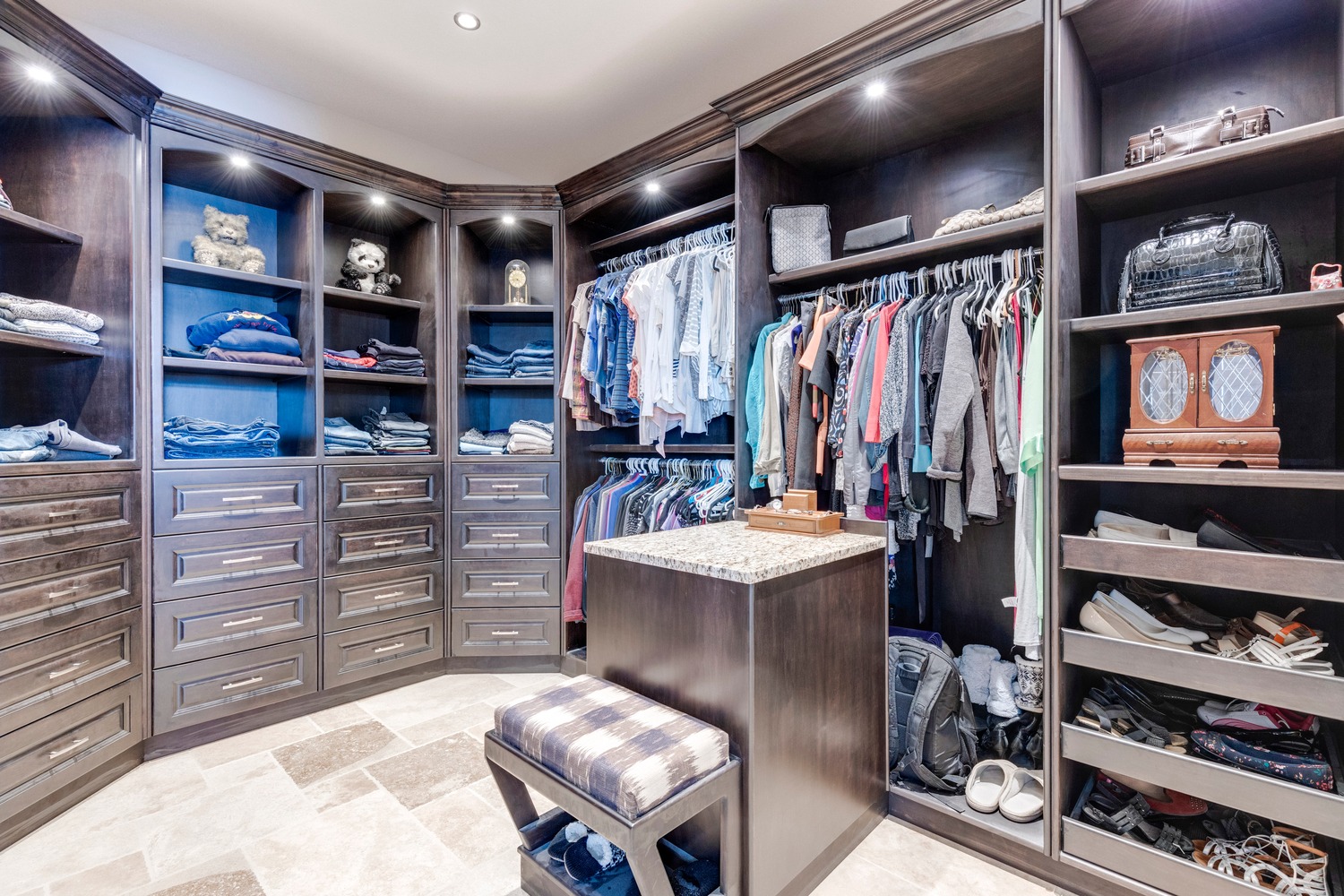
Walk-in Closets
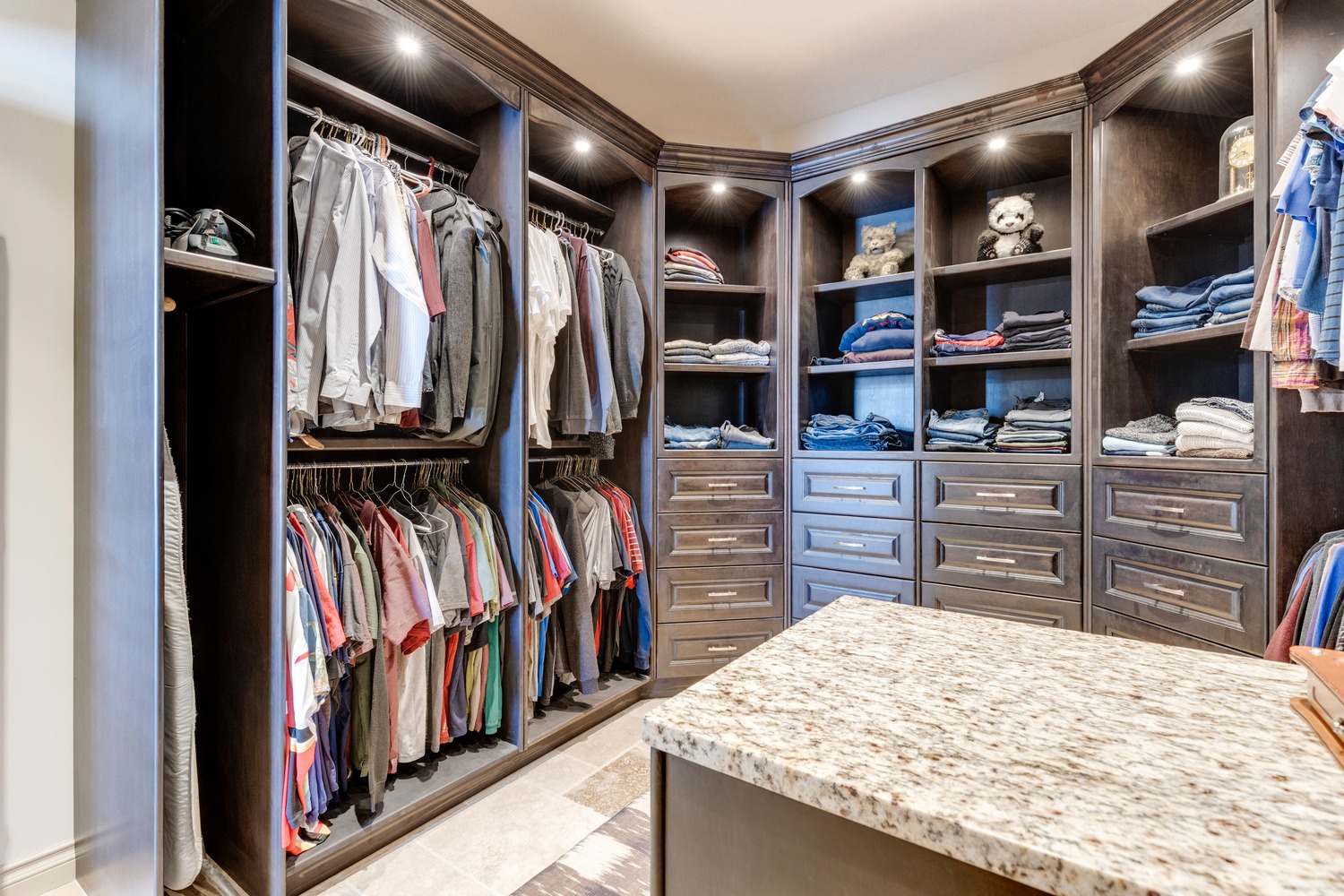
Walk-in Closet
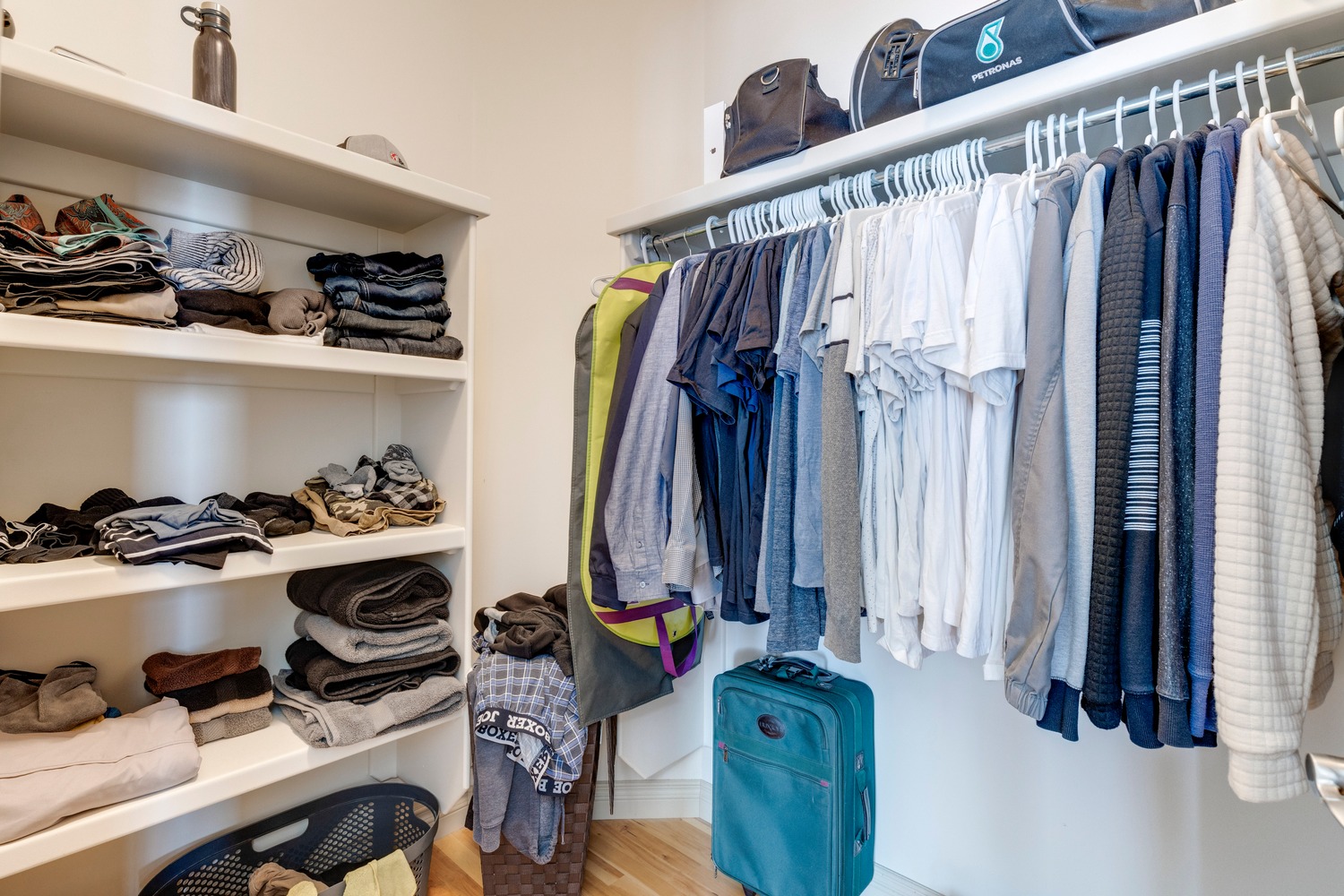
Walk-in Closet
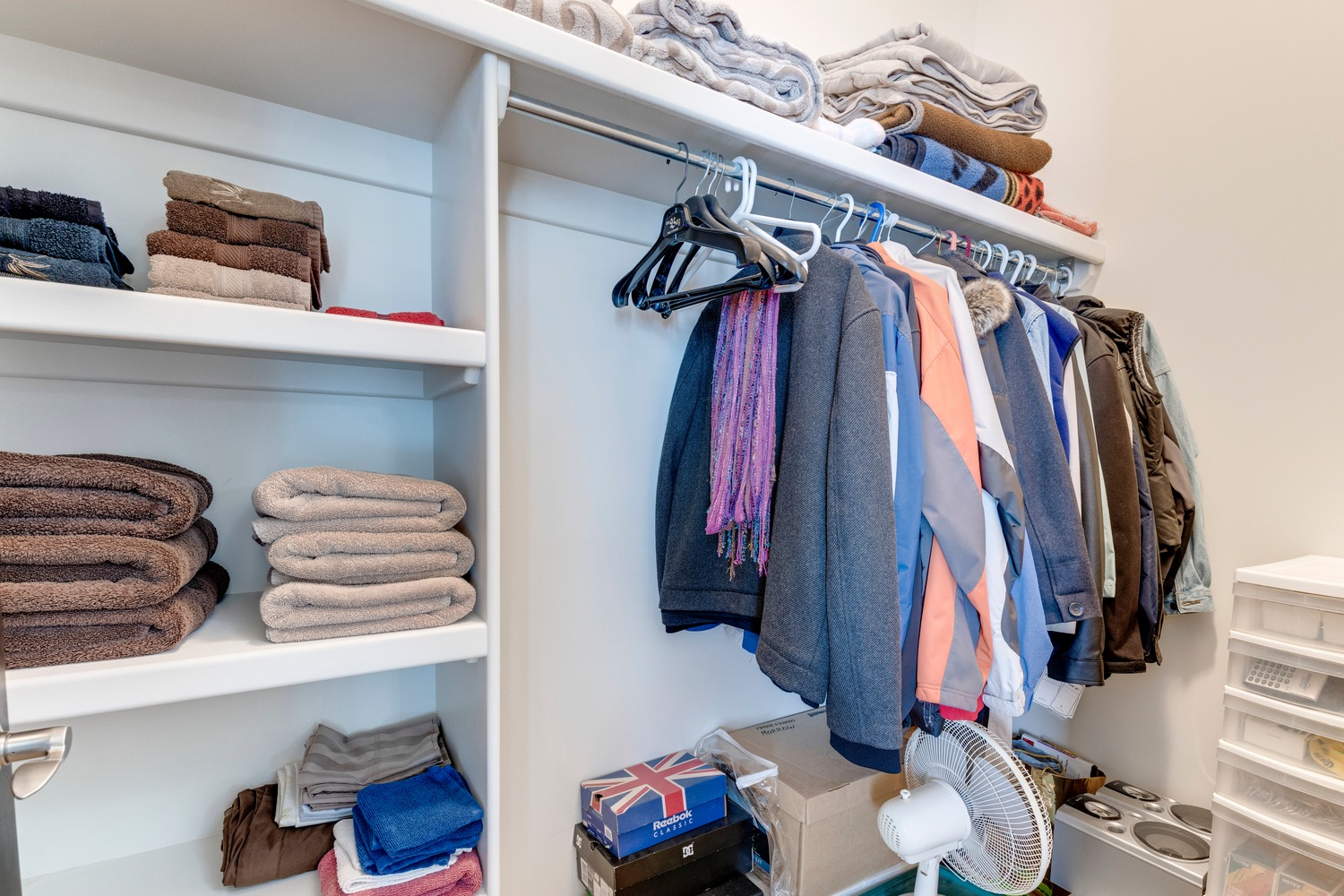
Bathroom
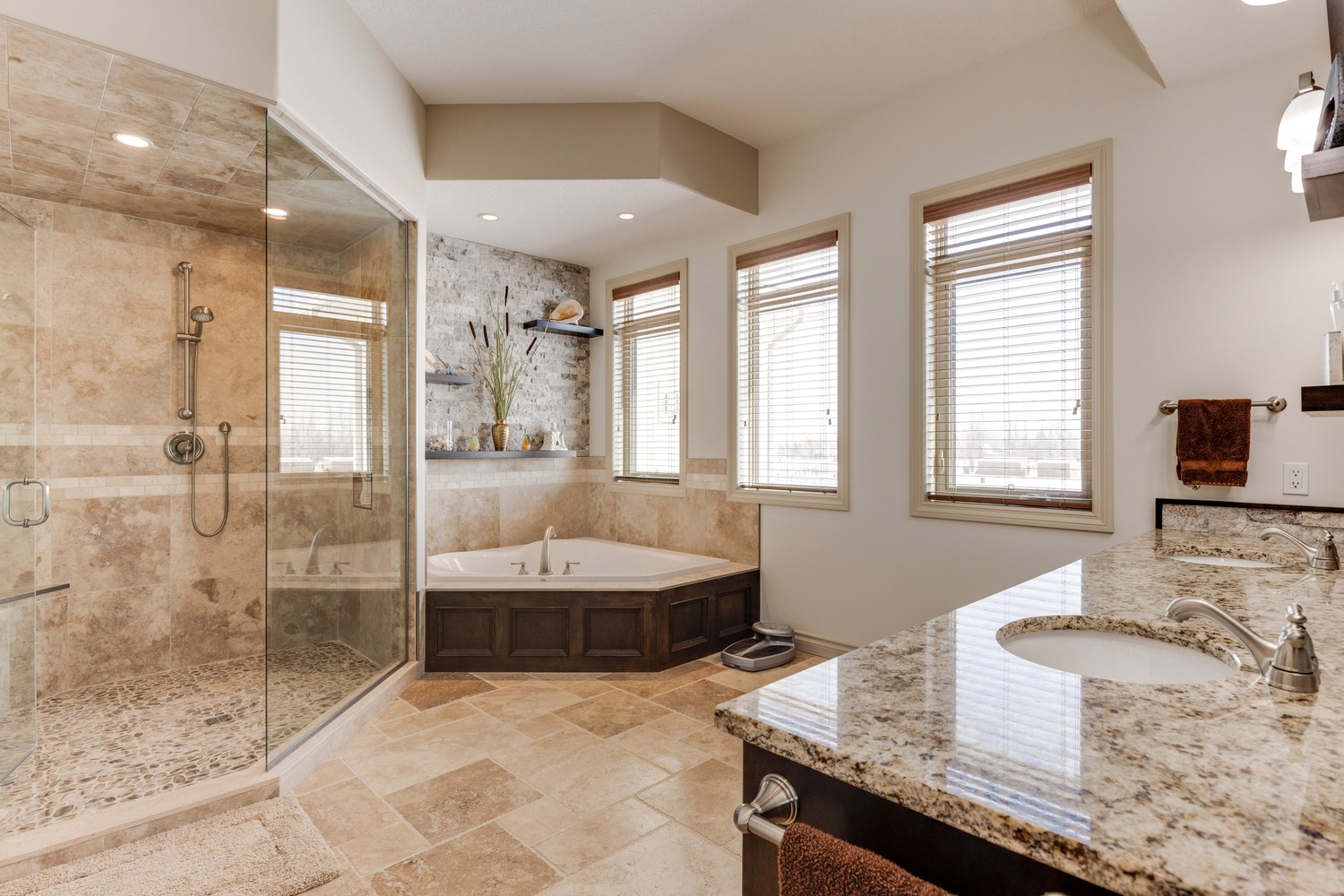
Bathroom
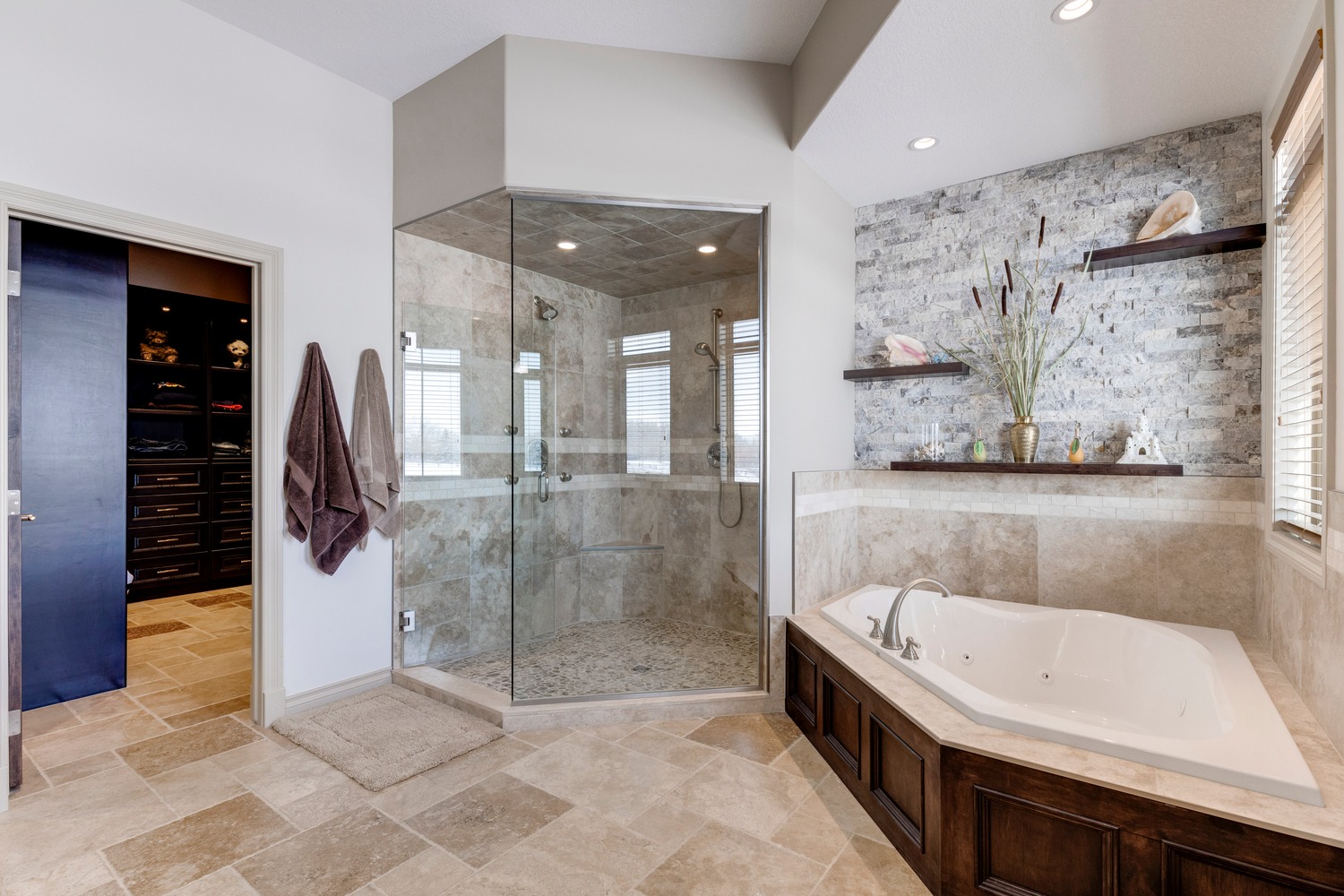
Bathroom
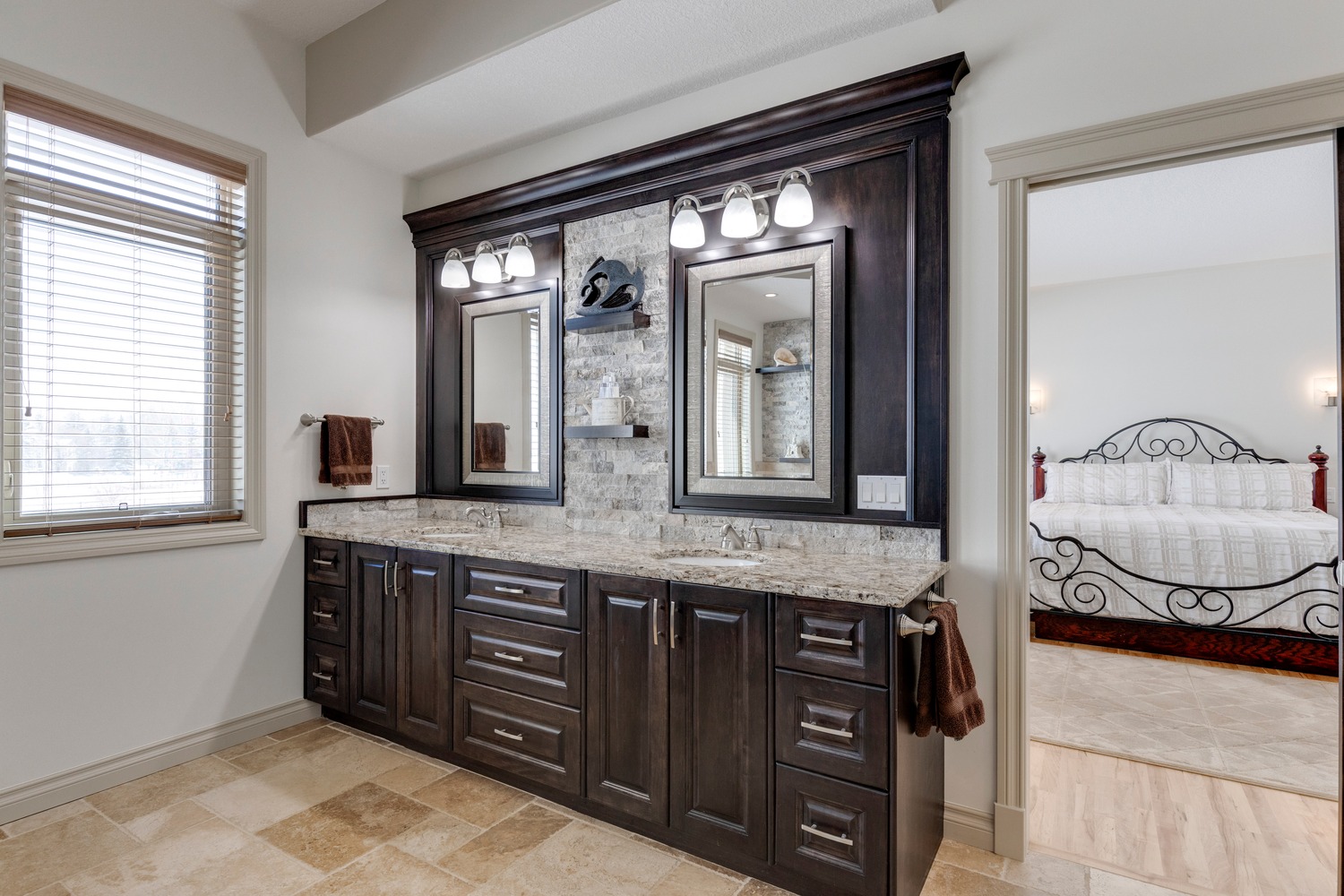
Bathroom
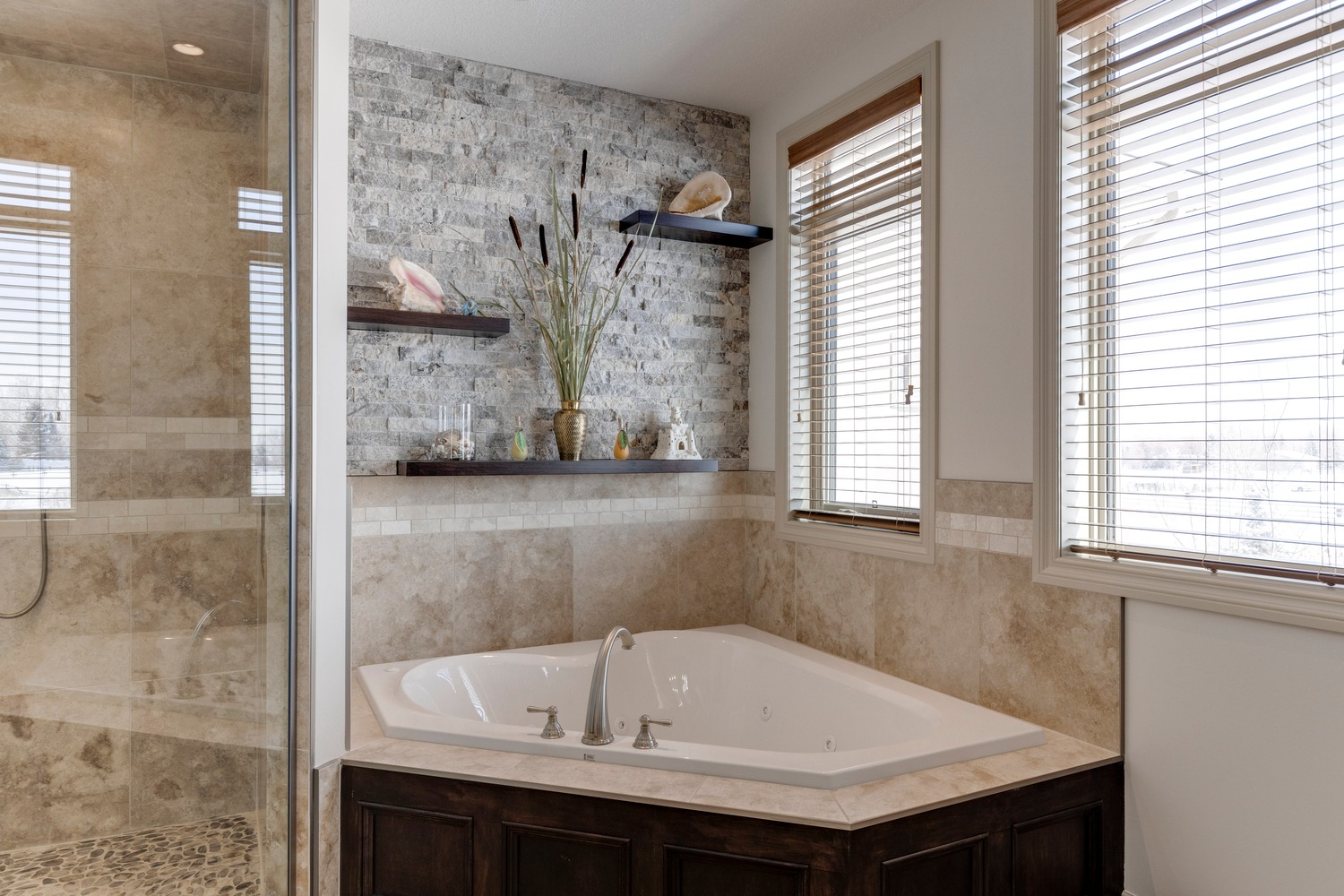
Bathroom
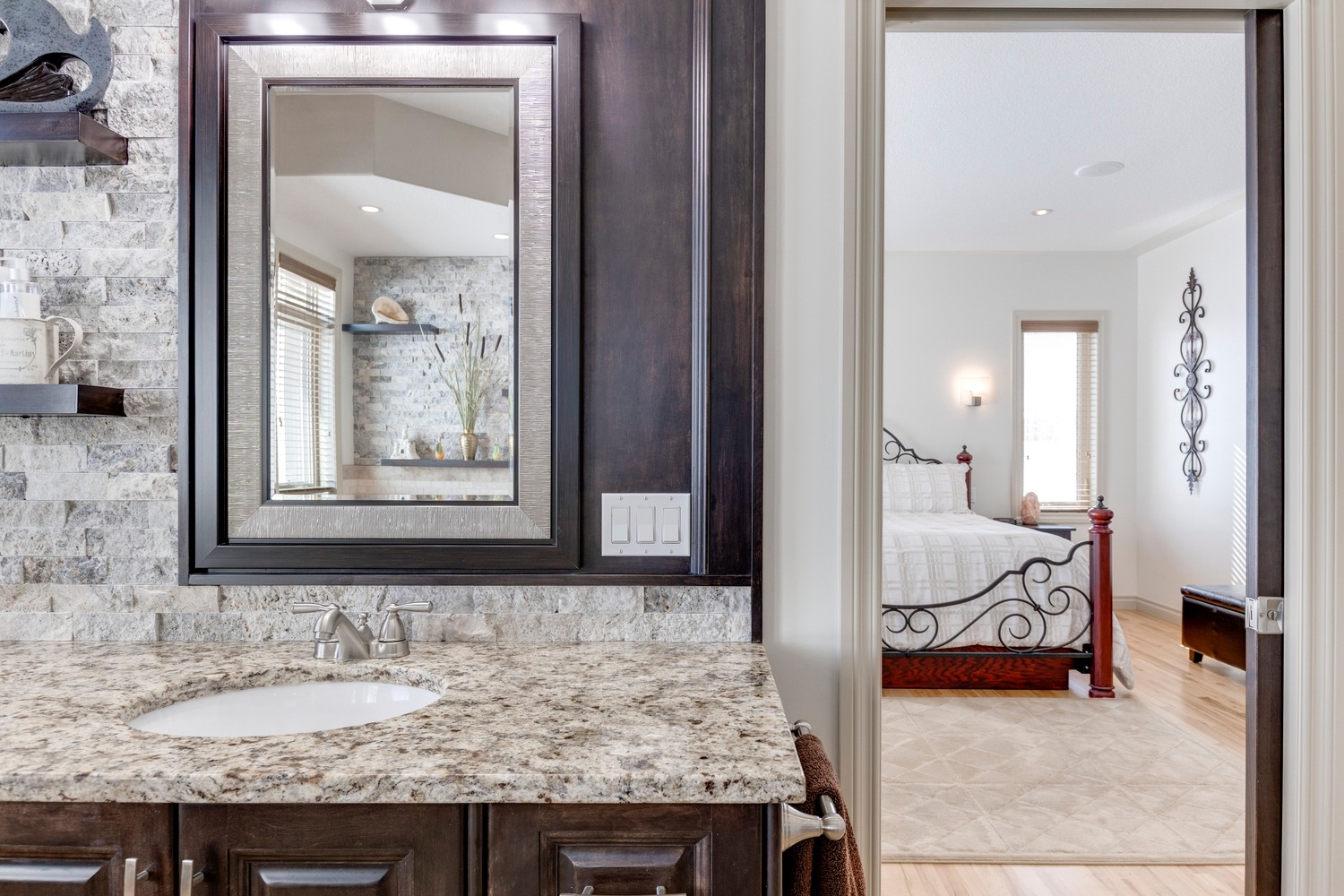
Bathroom
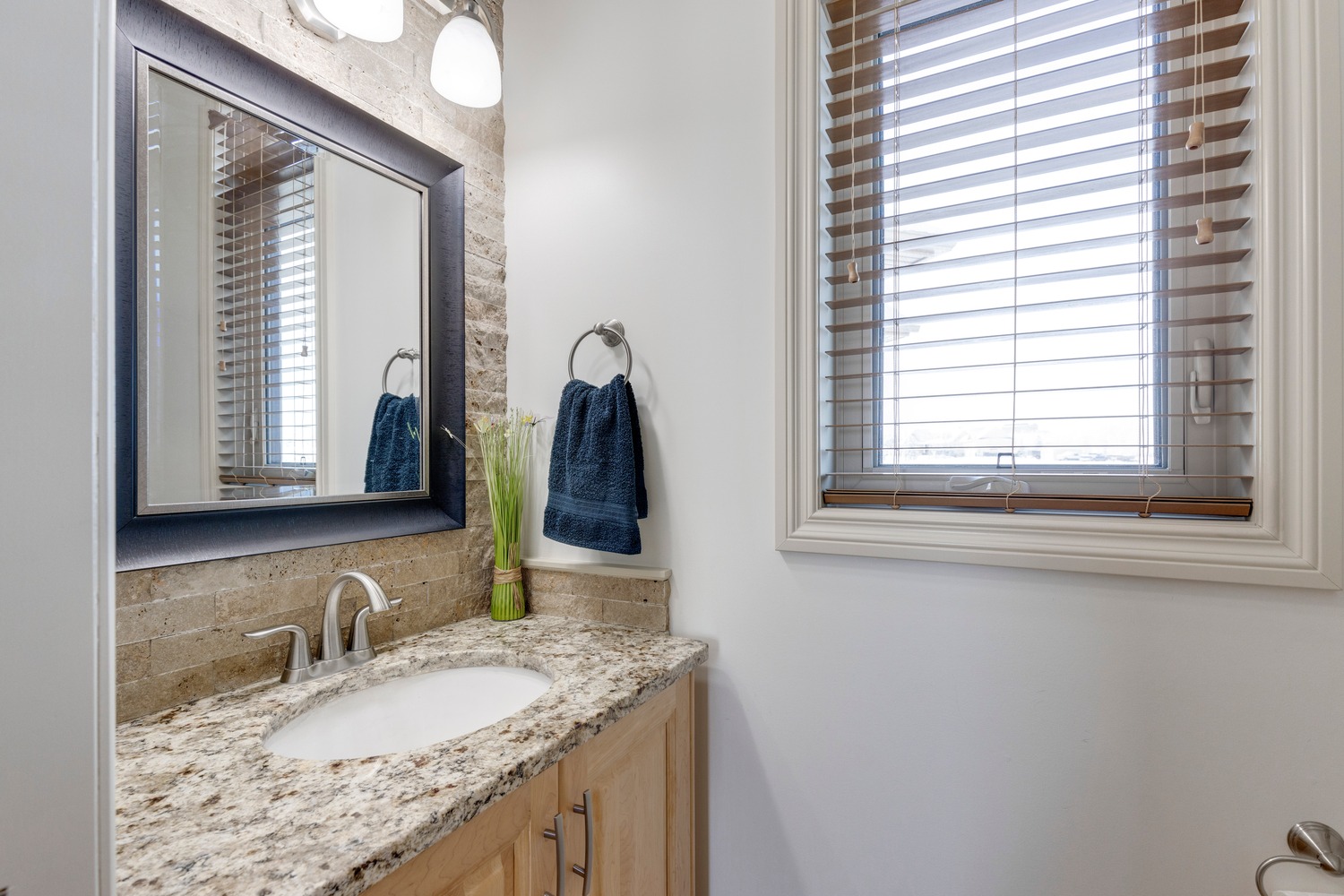
Bathroom
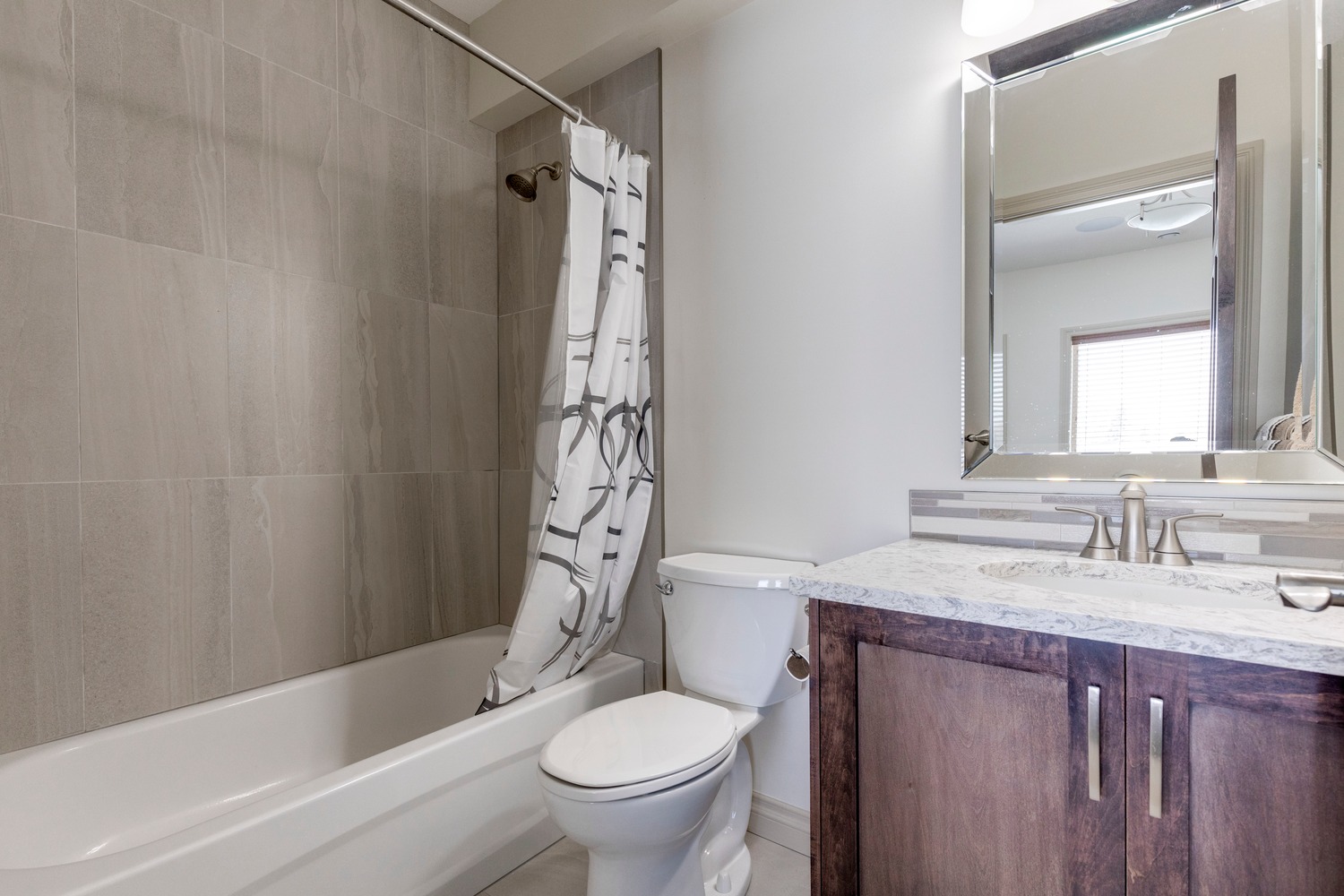
Bathroom
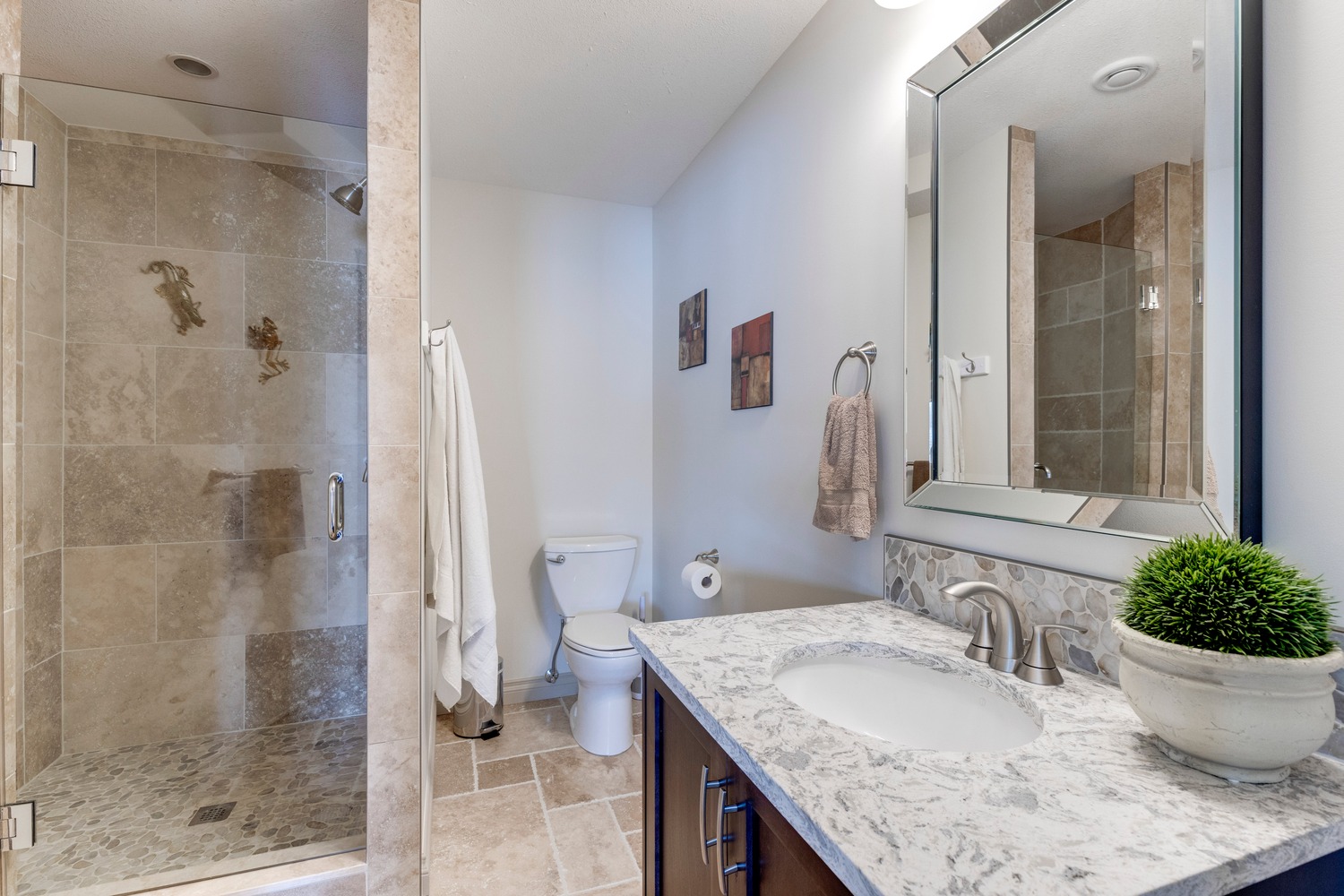
Bathroom
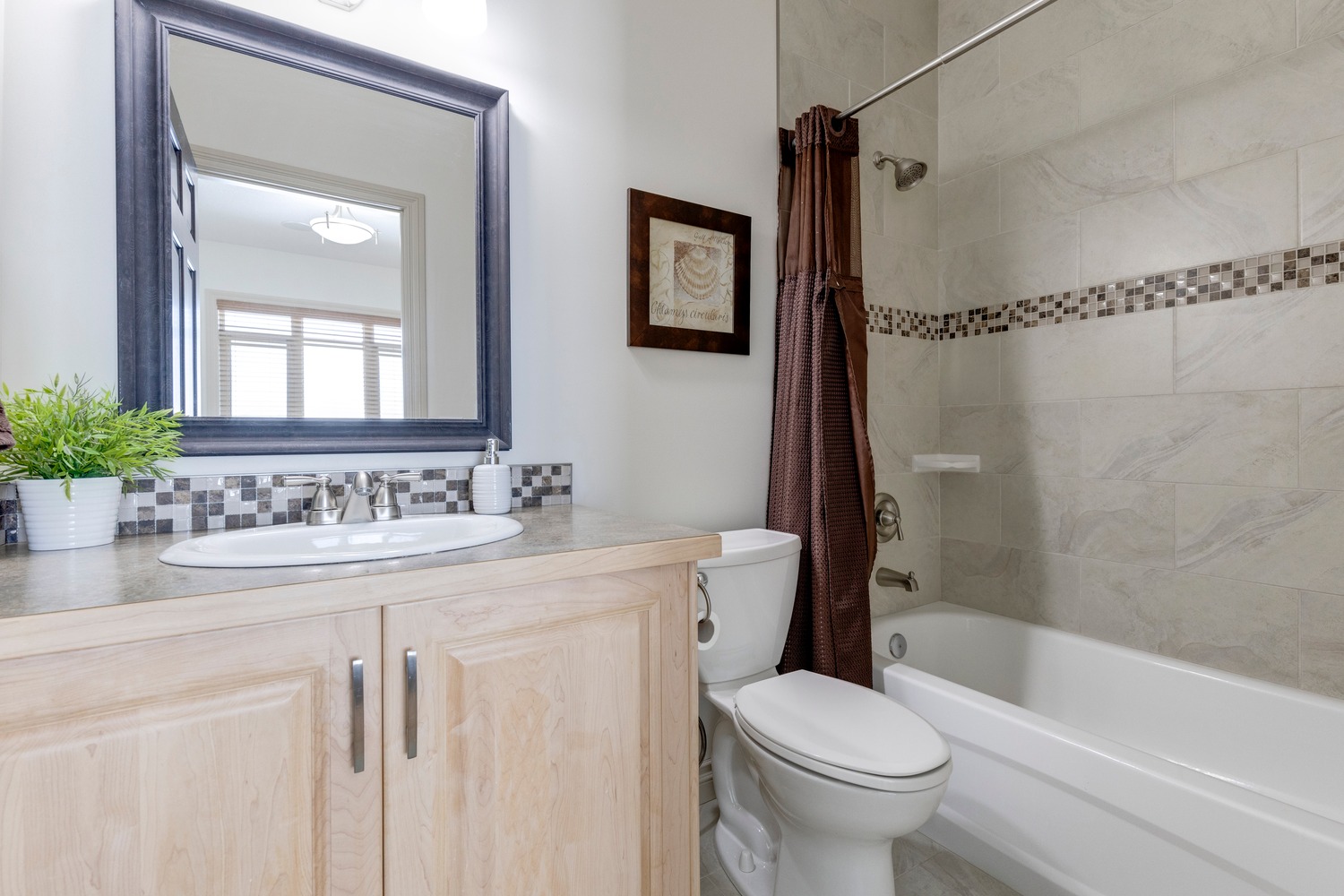
Bathroom
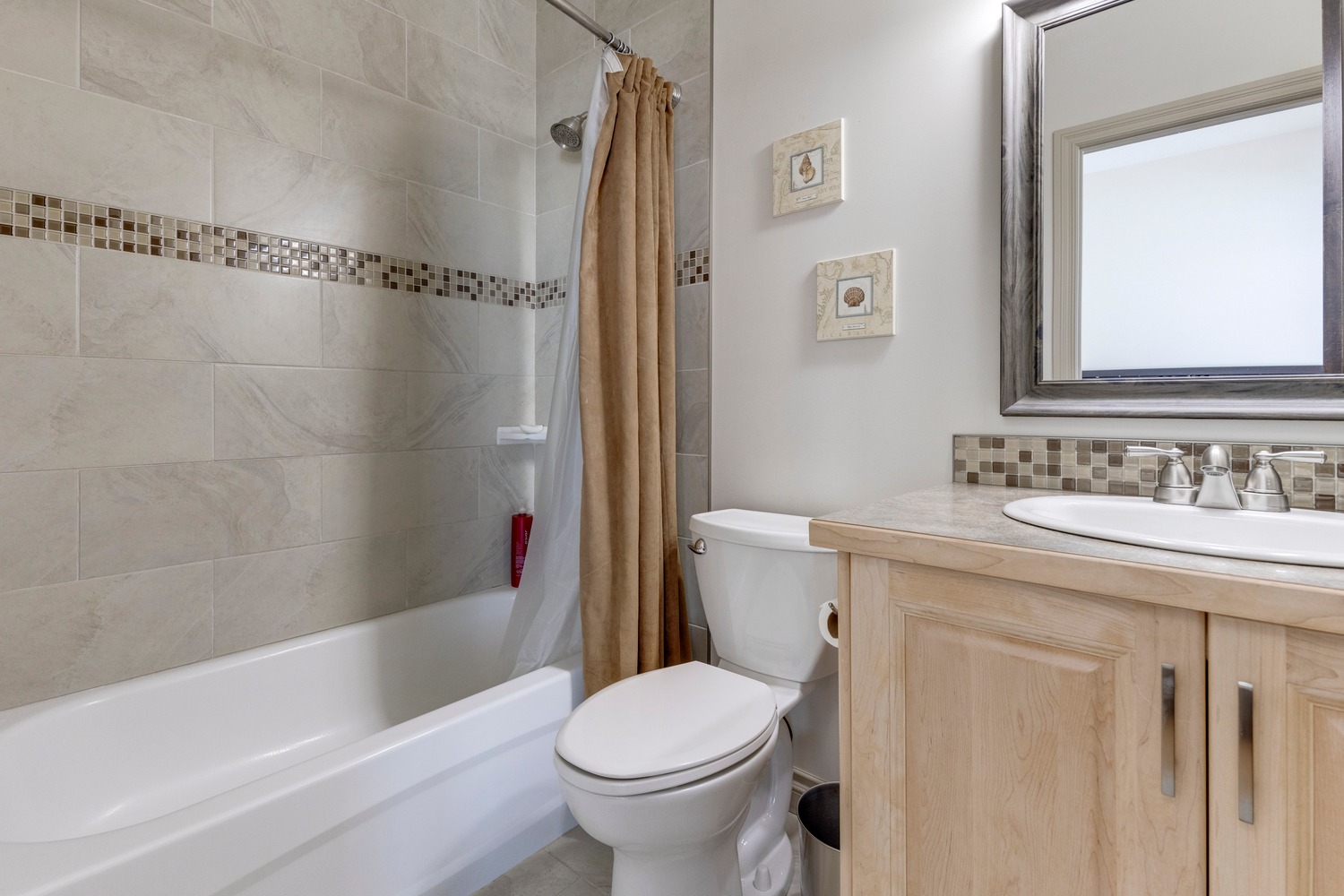
Laundry Room
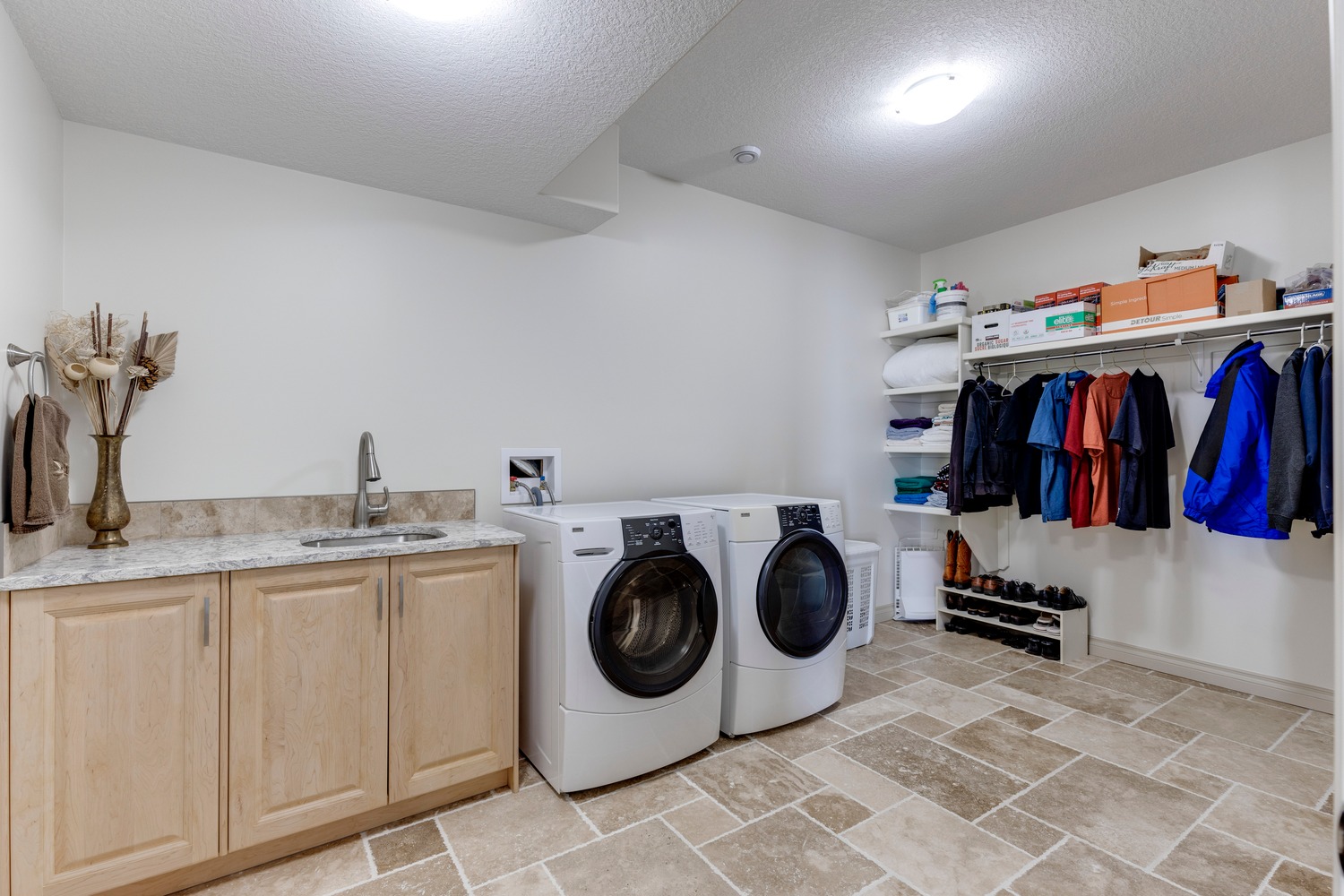
Foyer
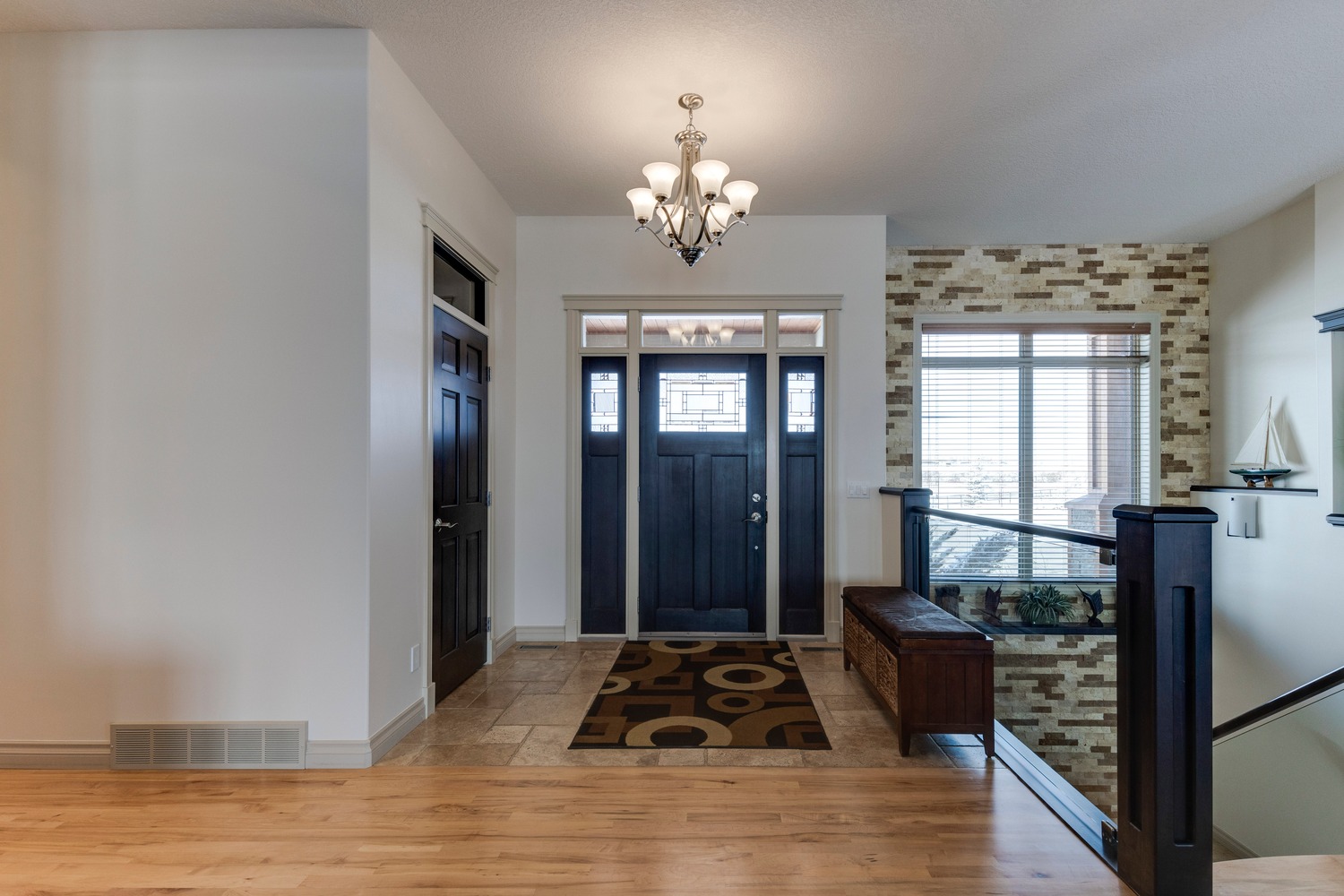
Foyer
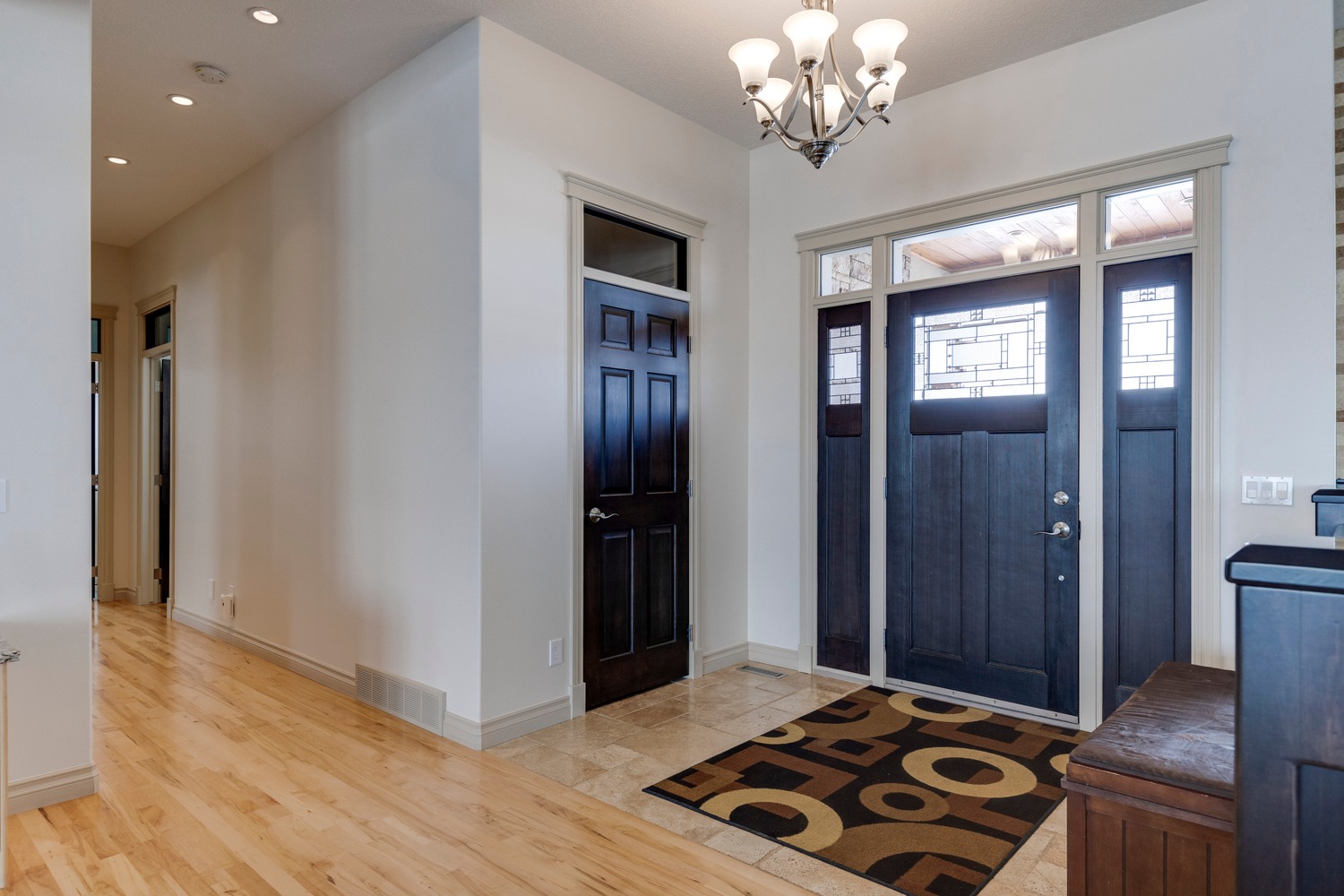
Foyer
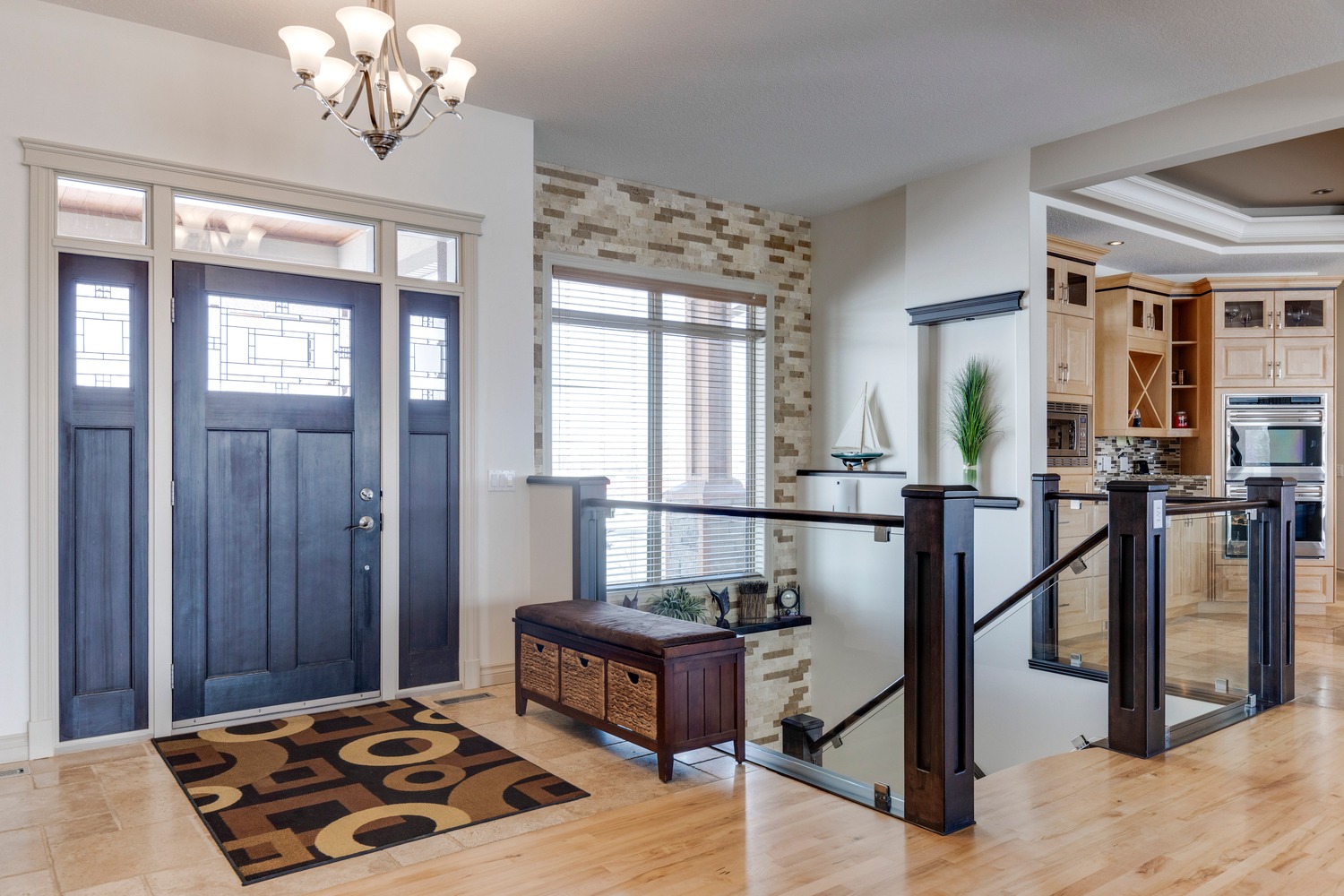
Shop
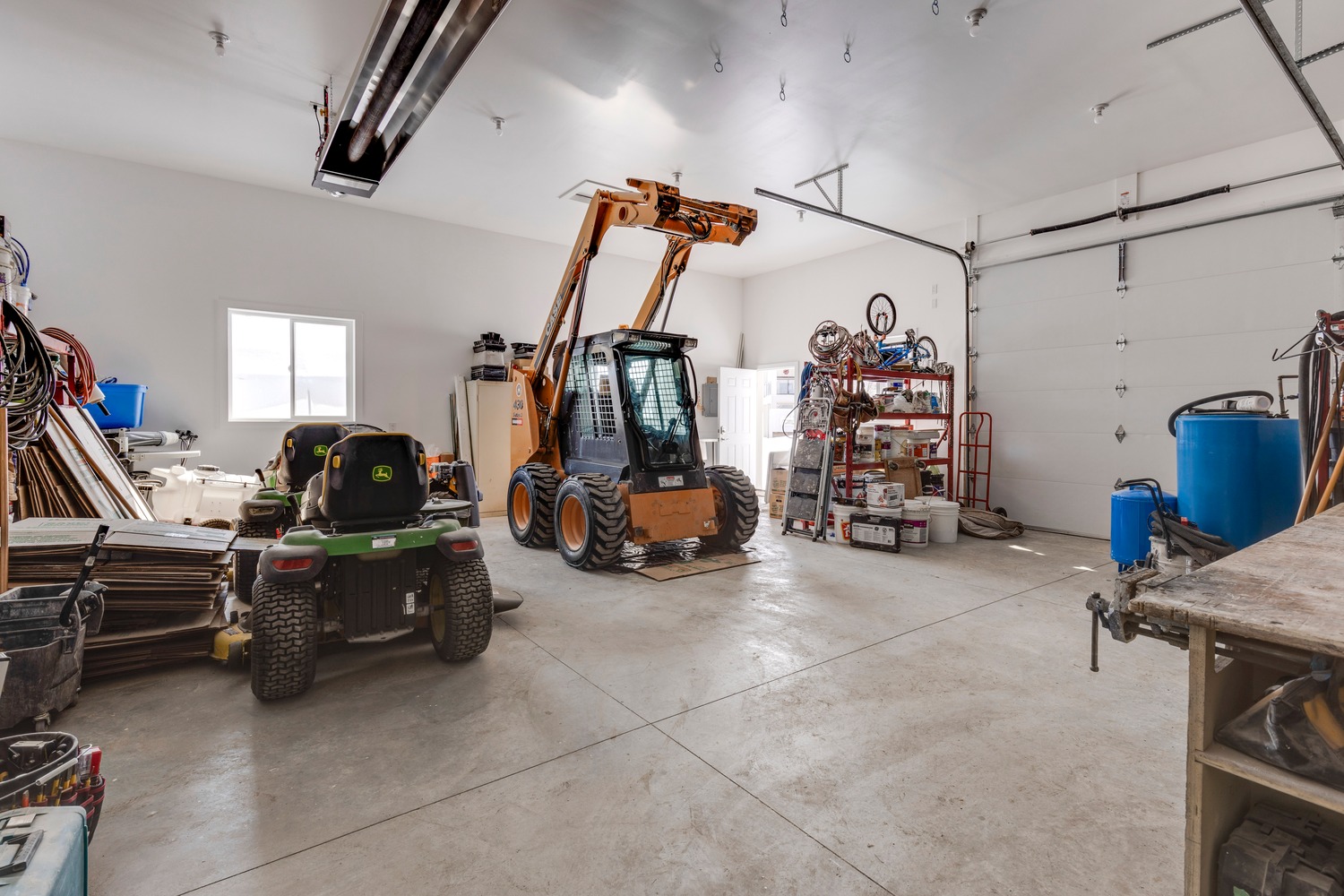
Shop
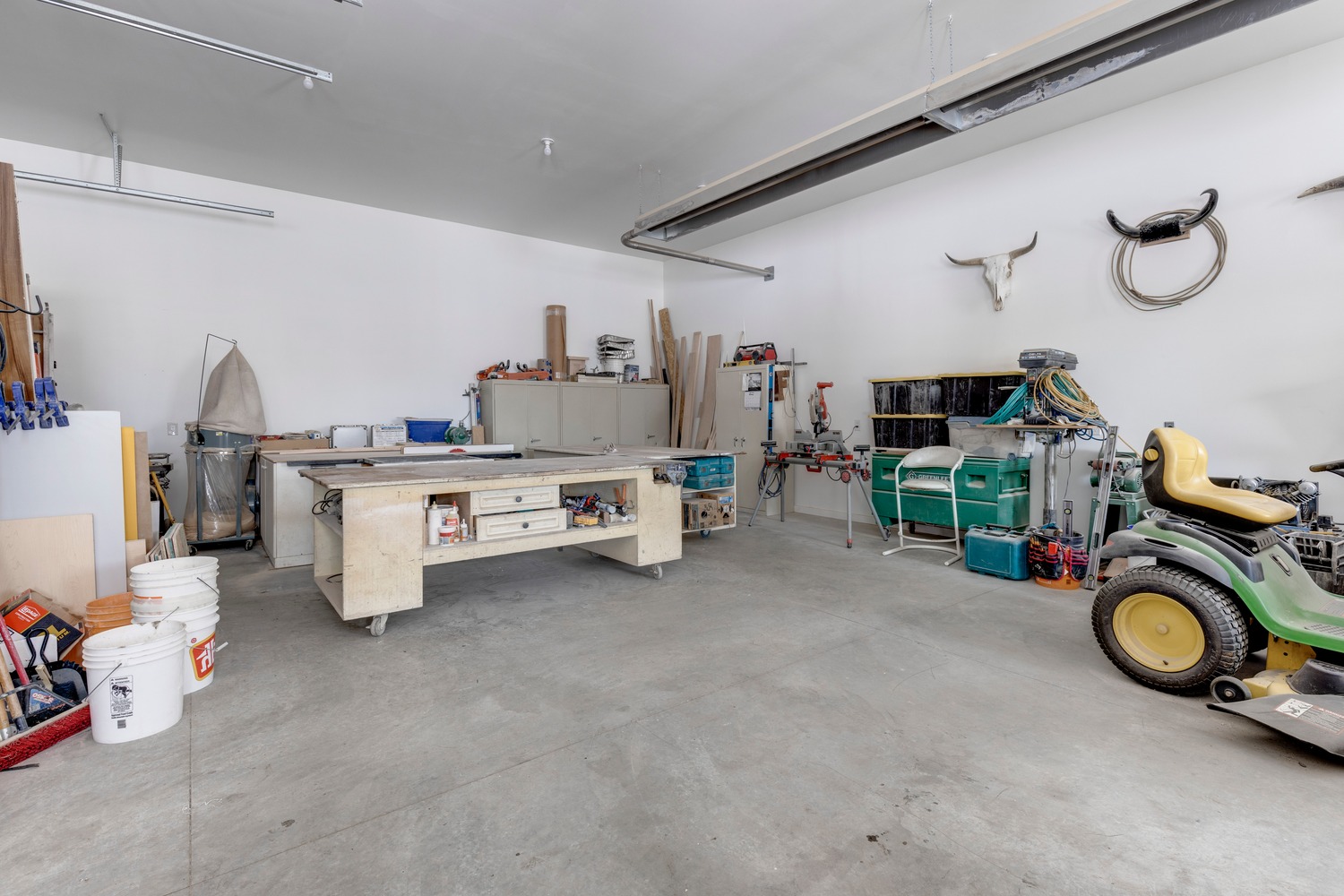
Other
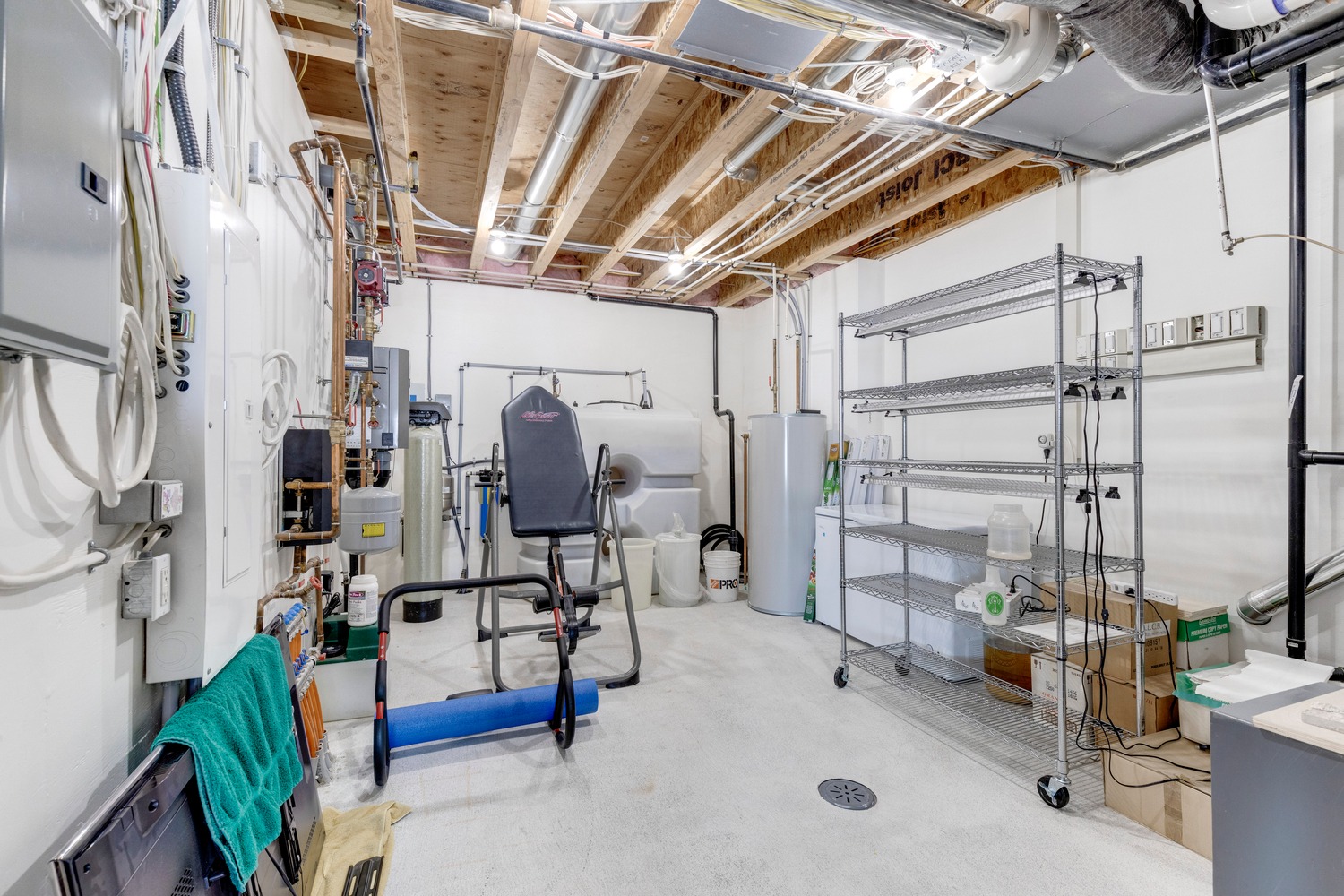
Other
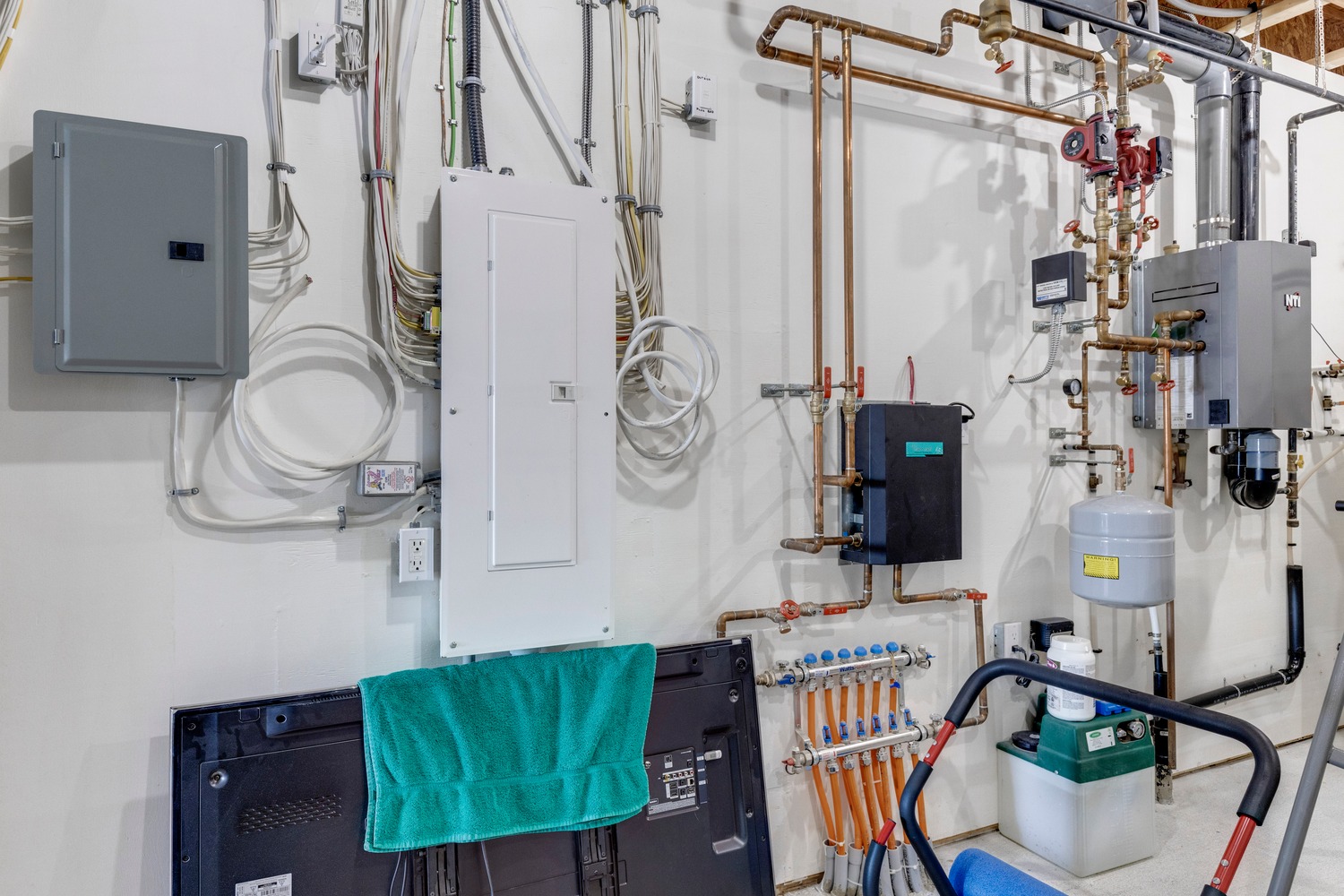
Other
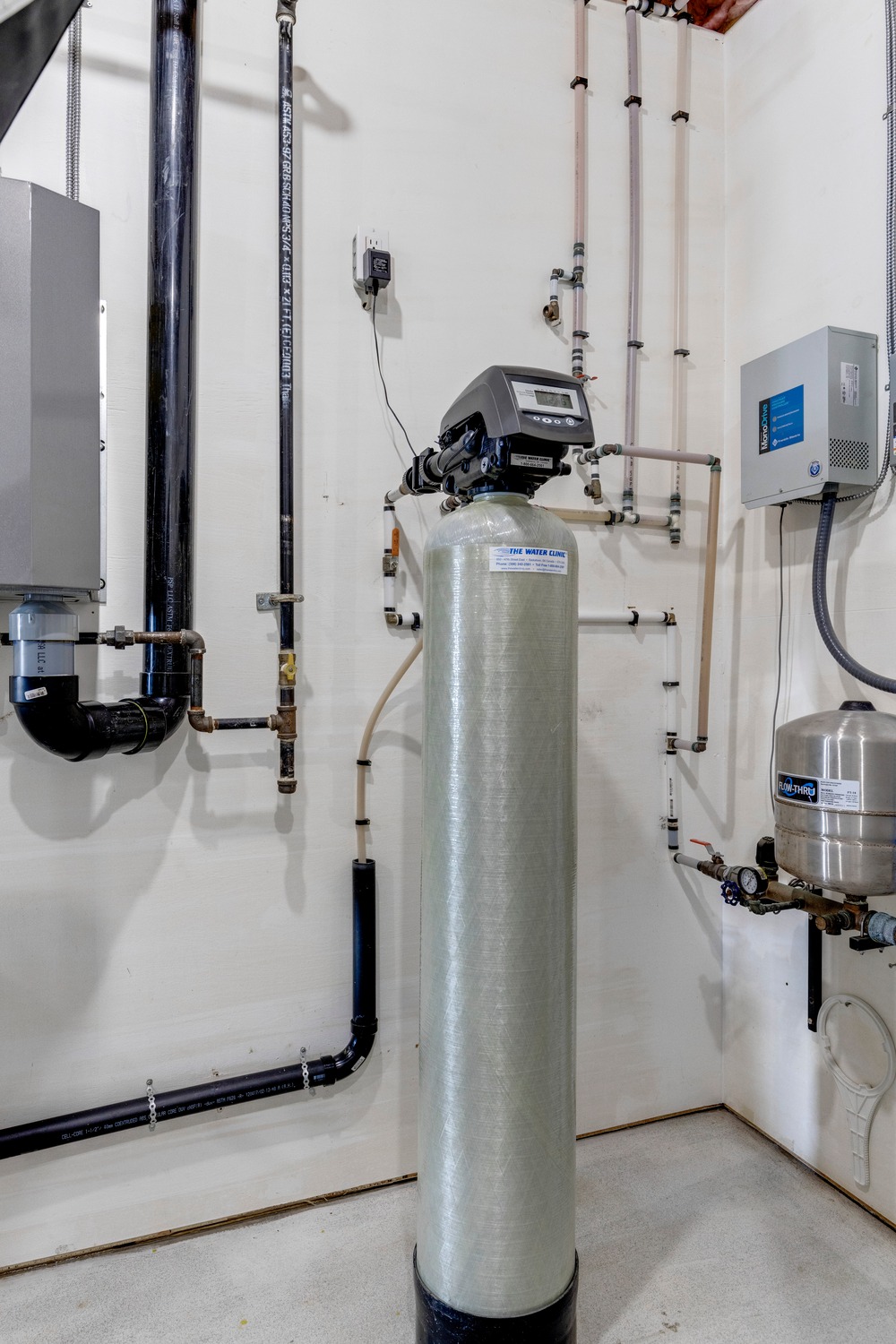
Other
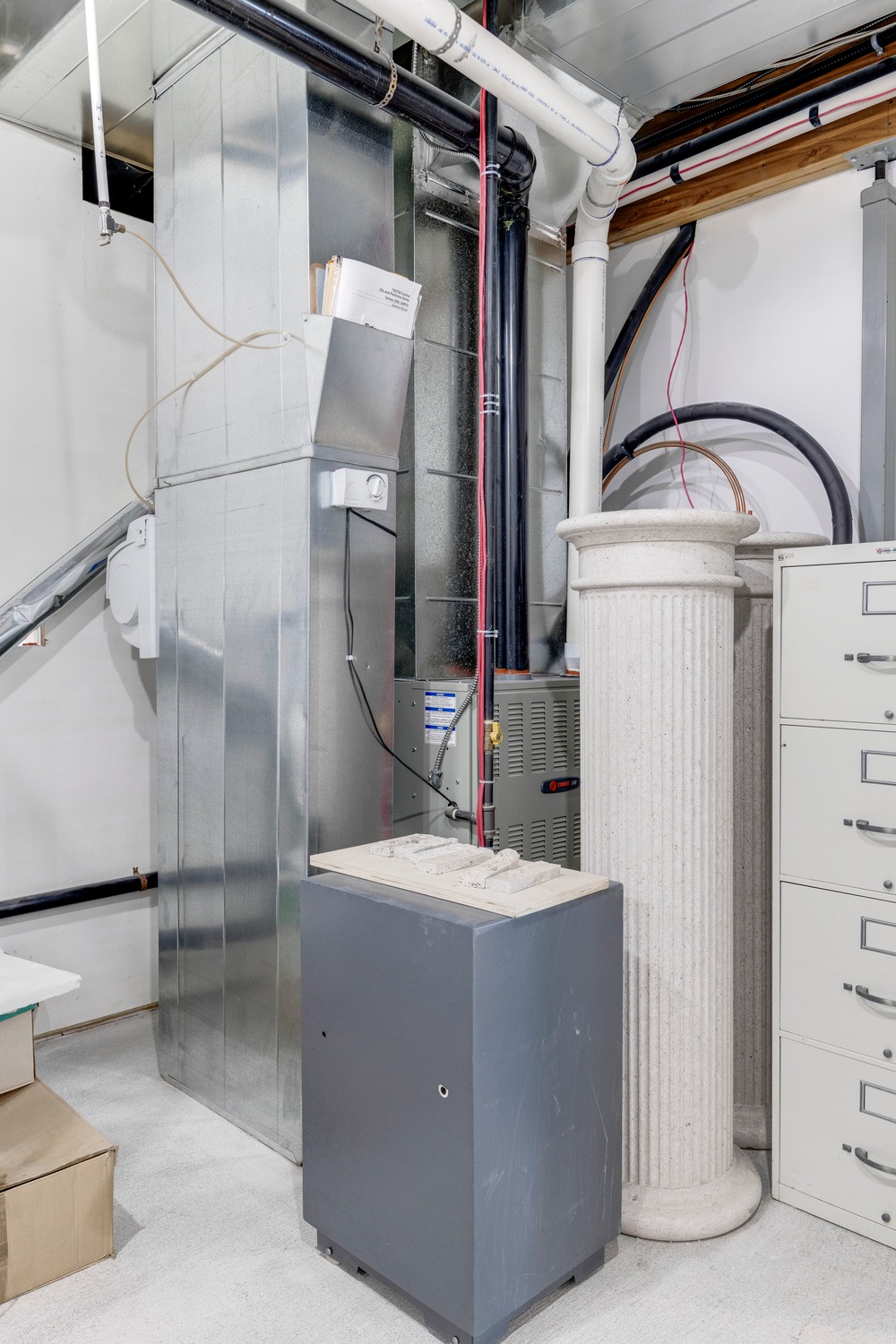
Other
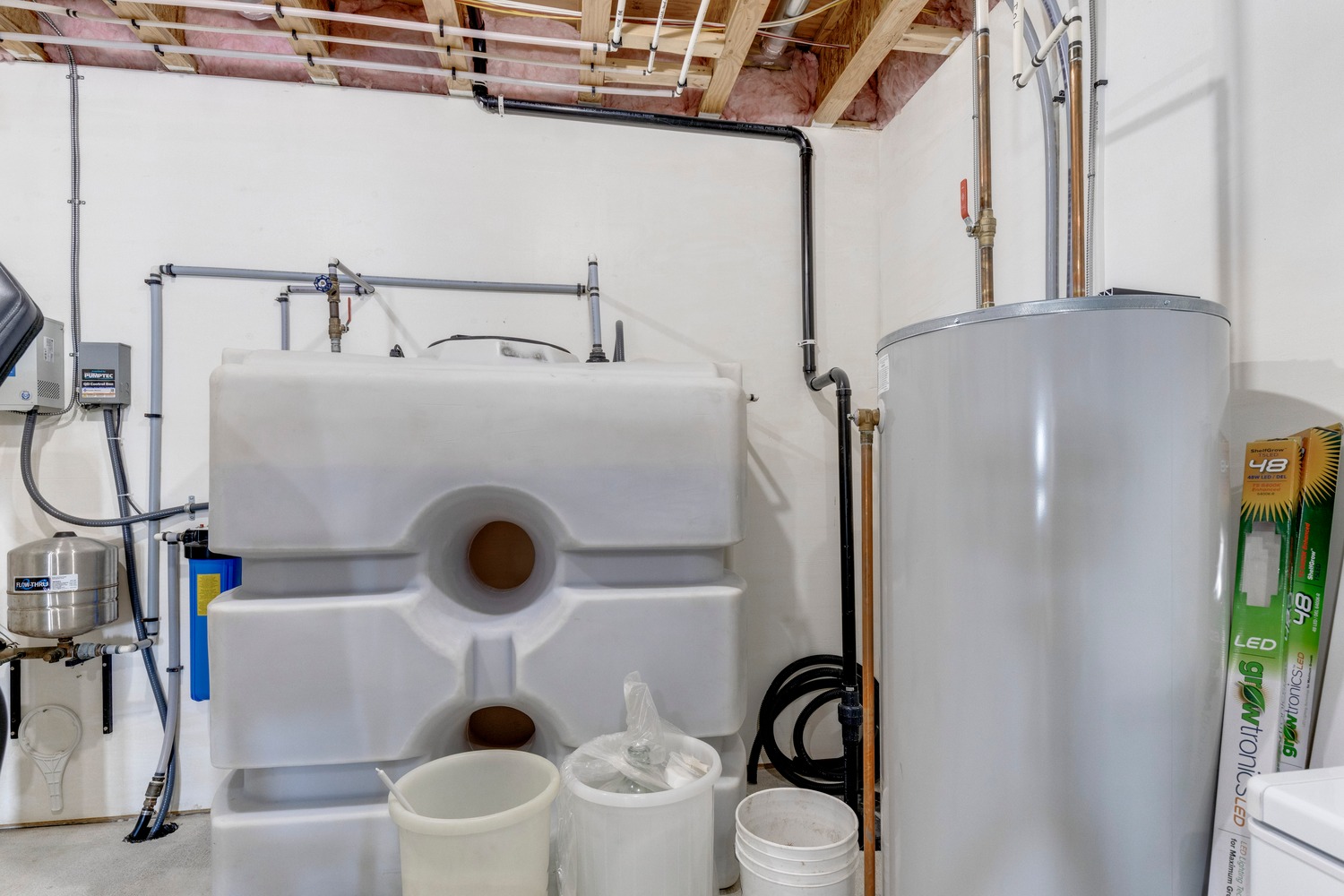
Aerial View
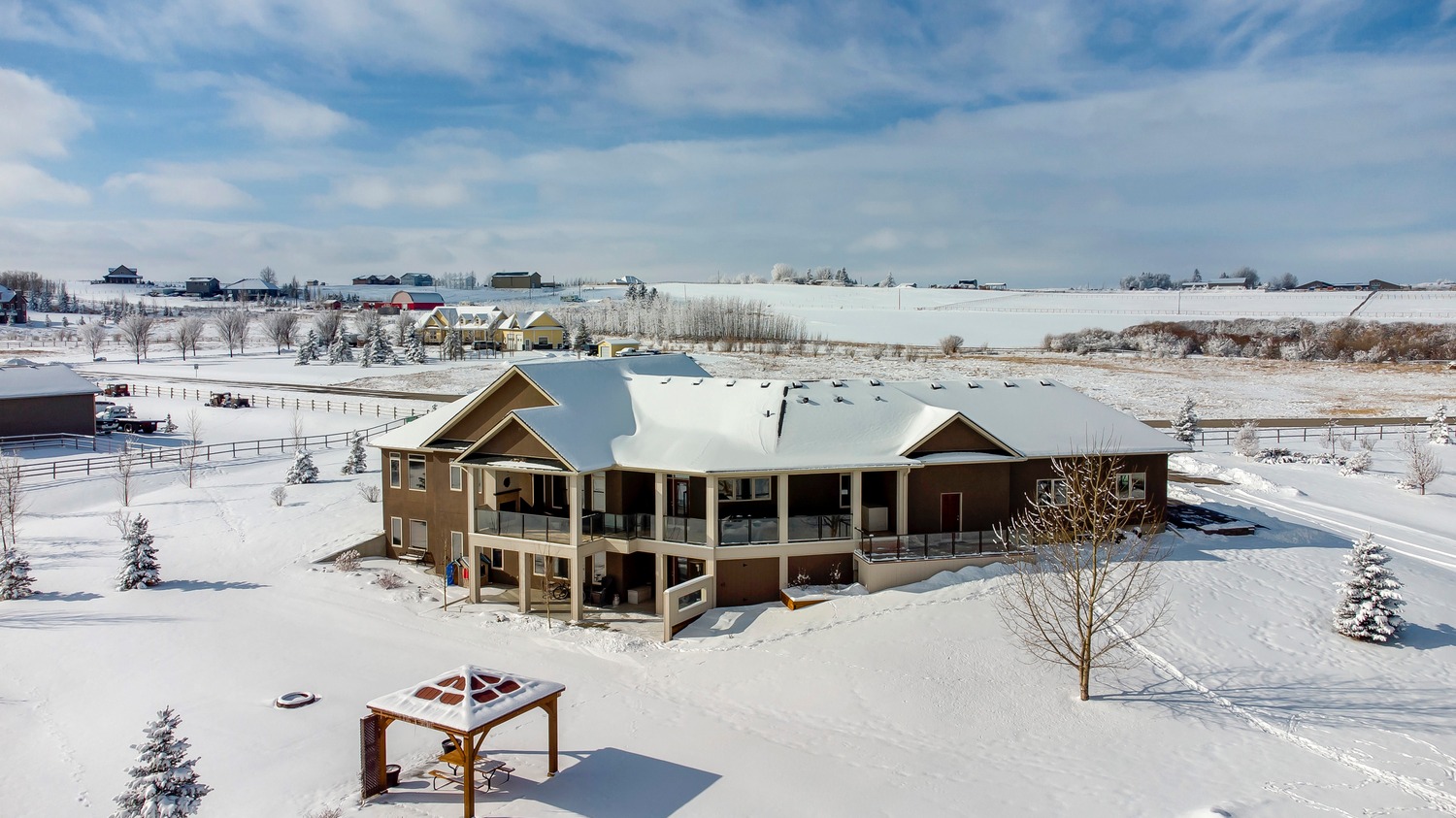
Aerial View
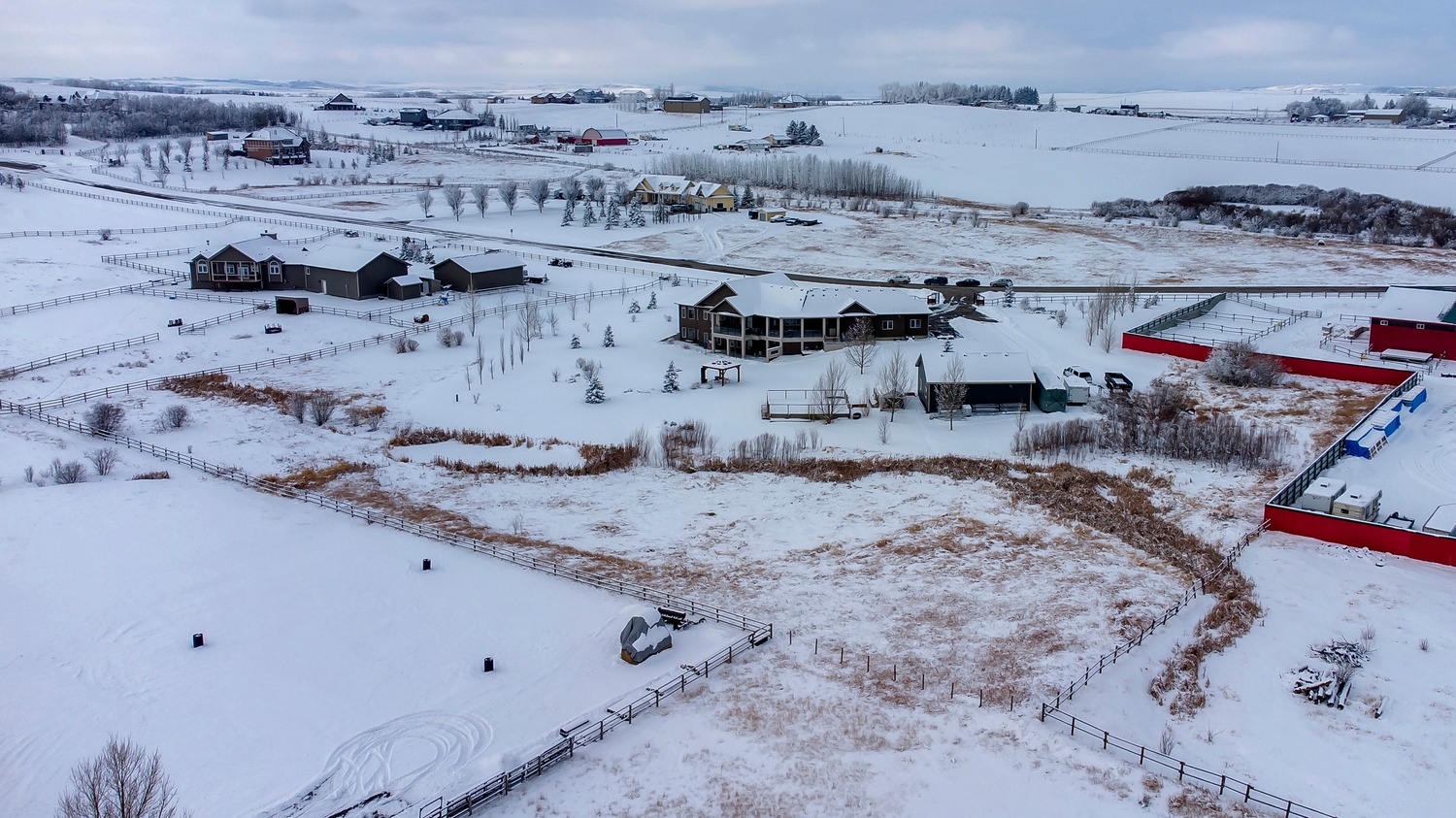
Aerial View
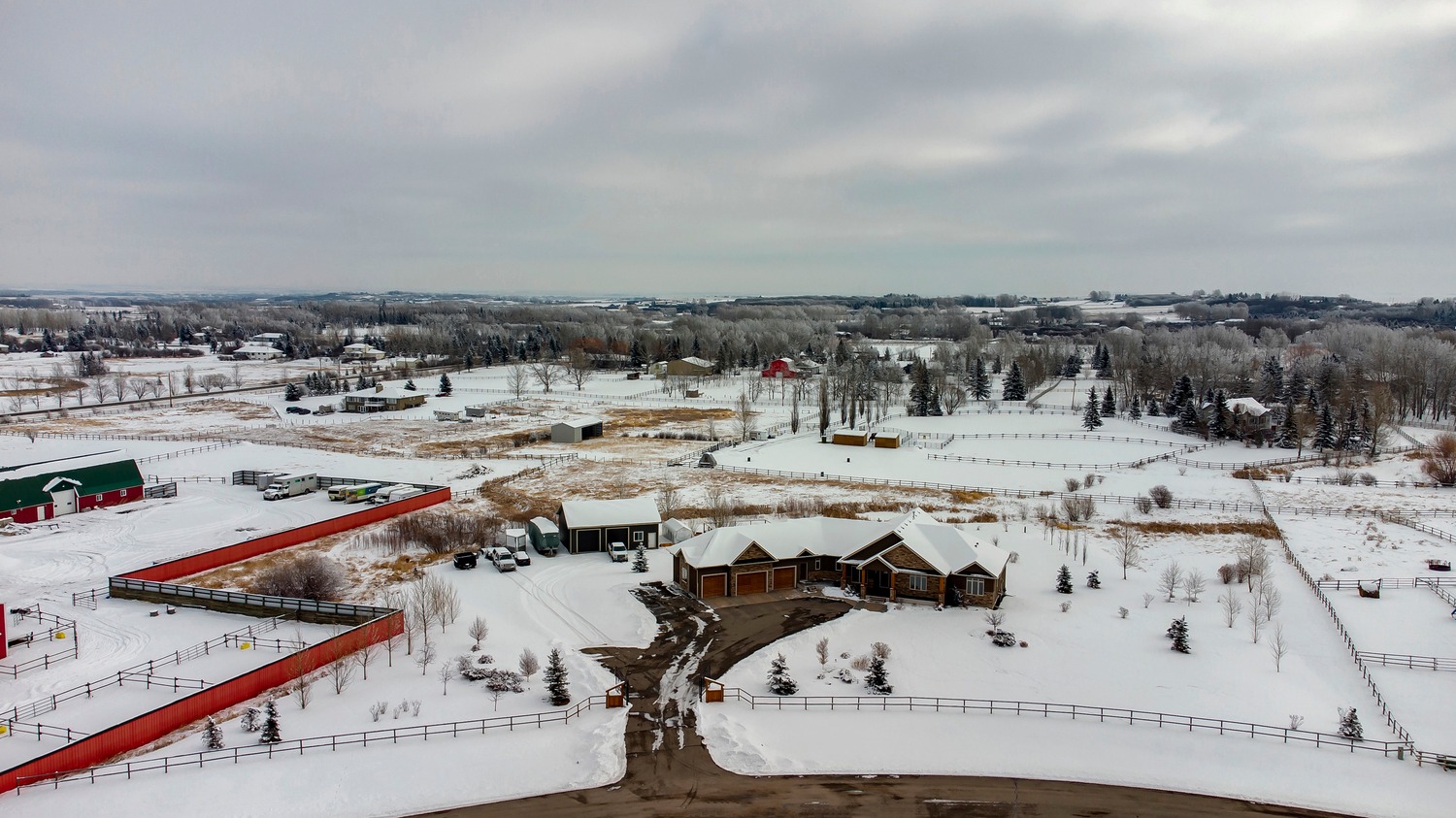
Aerial View
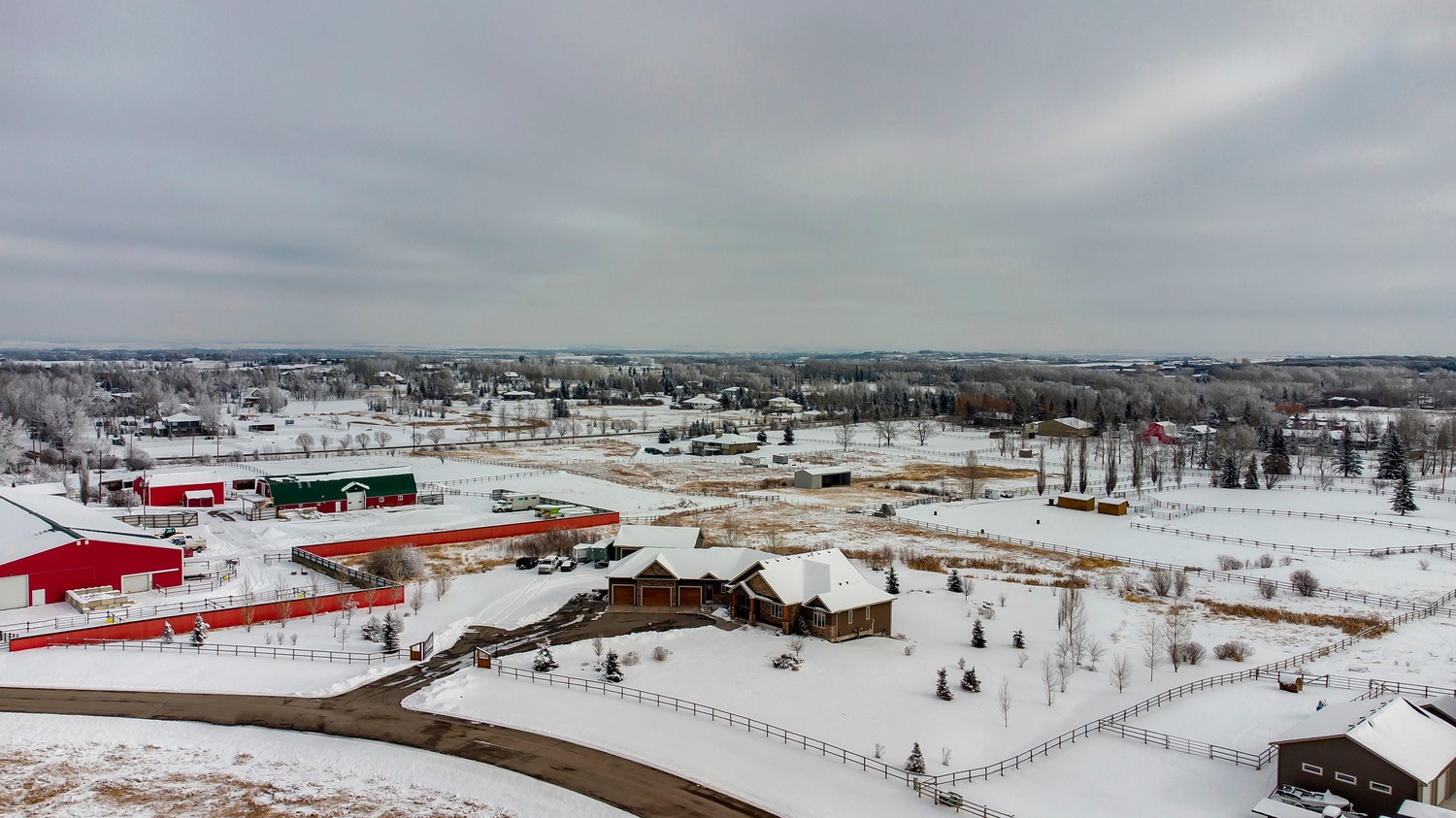
Aerial View
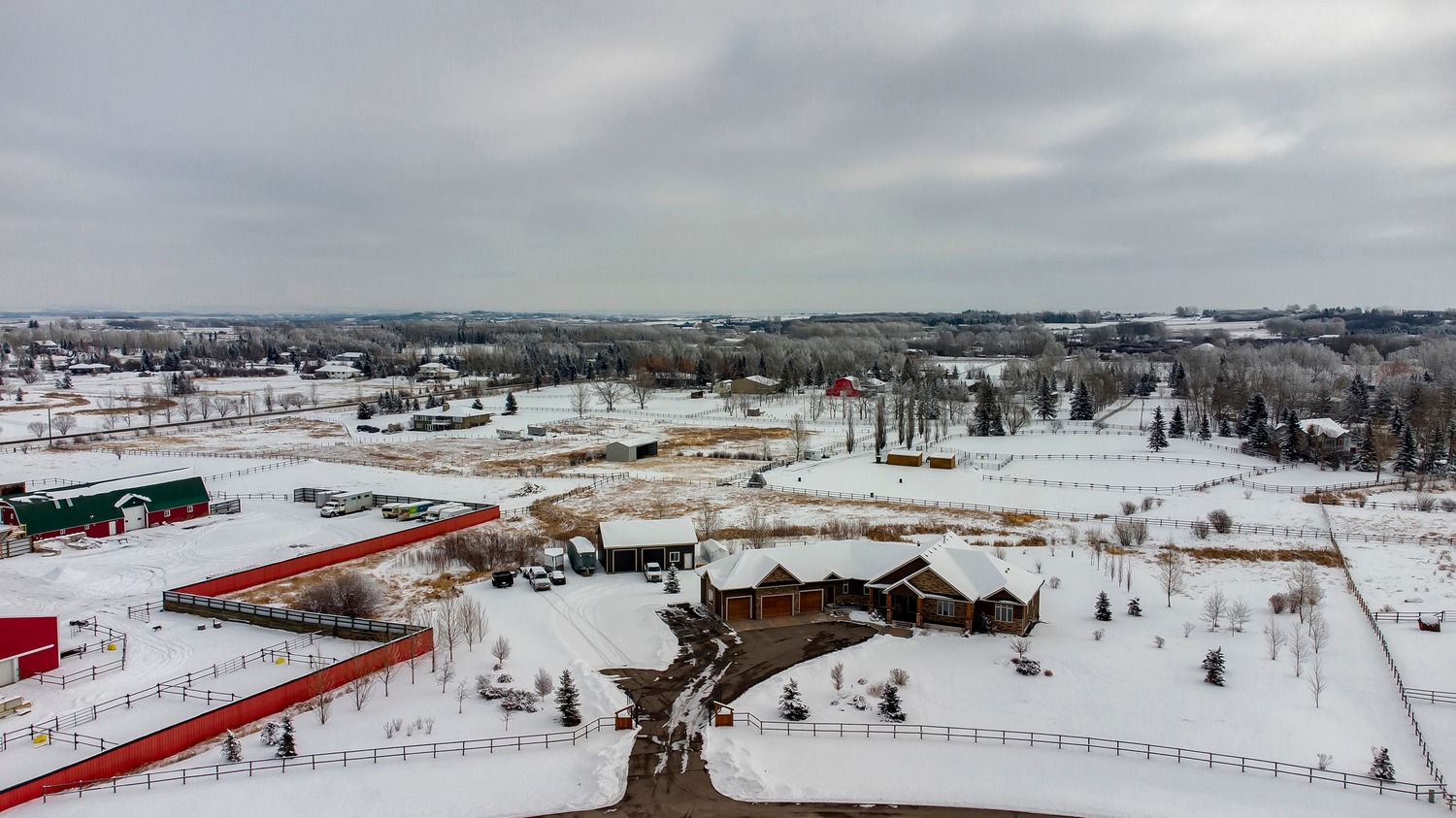
Aerial View
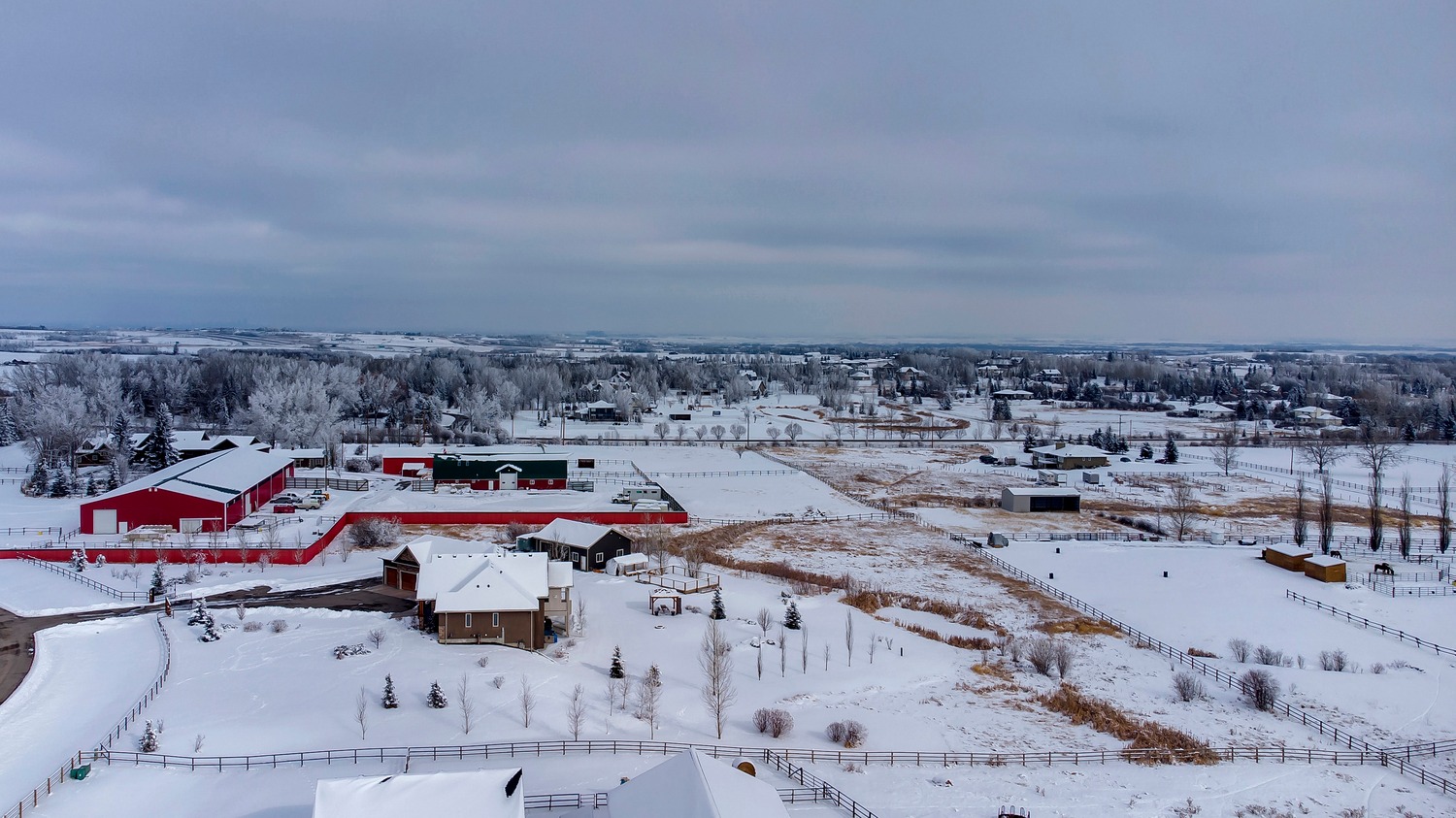
Aerial View
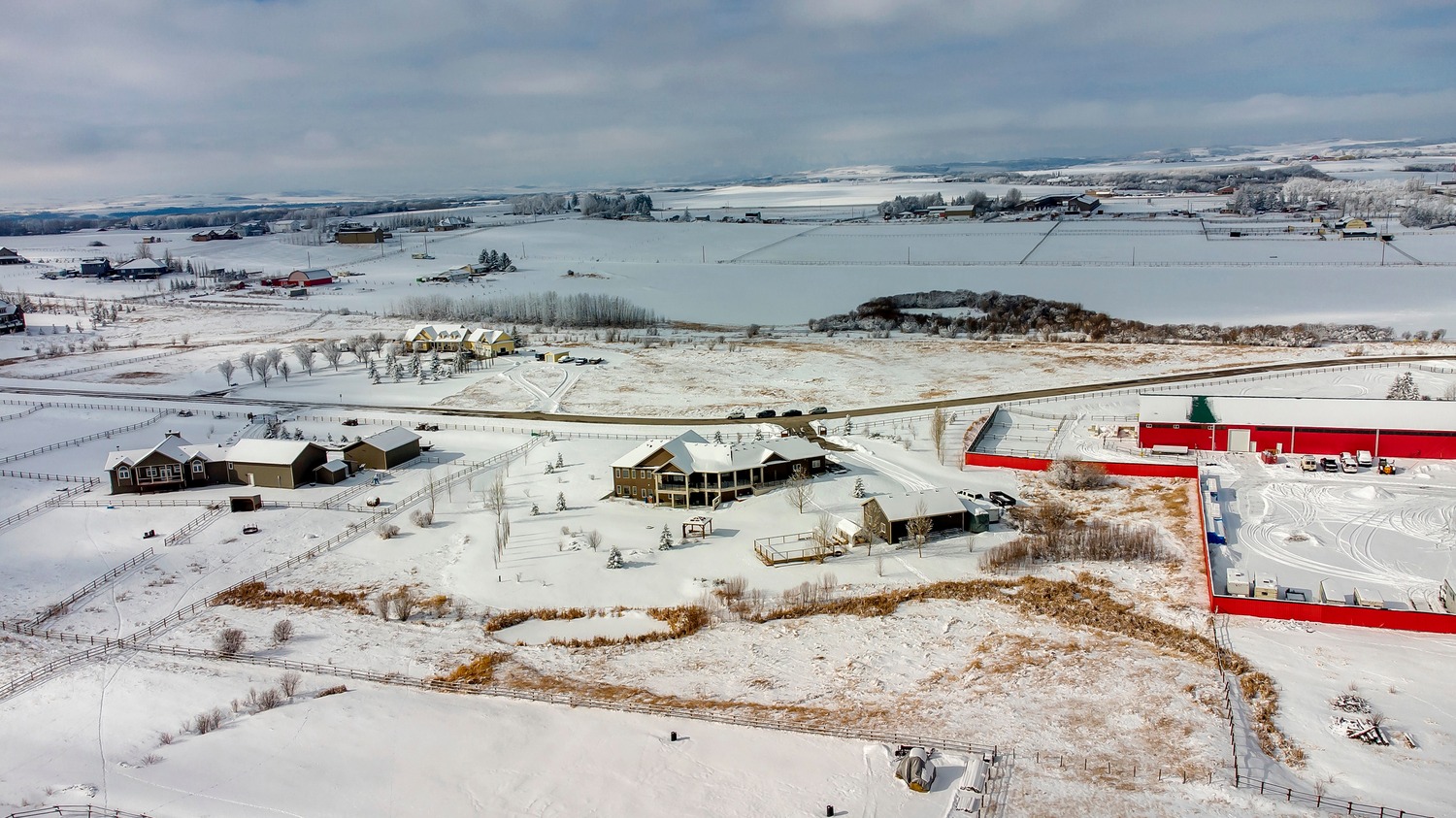
Aerial View
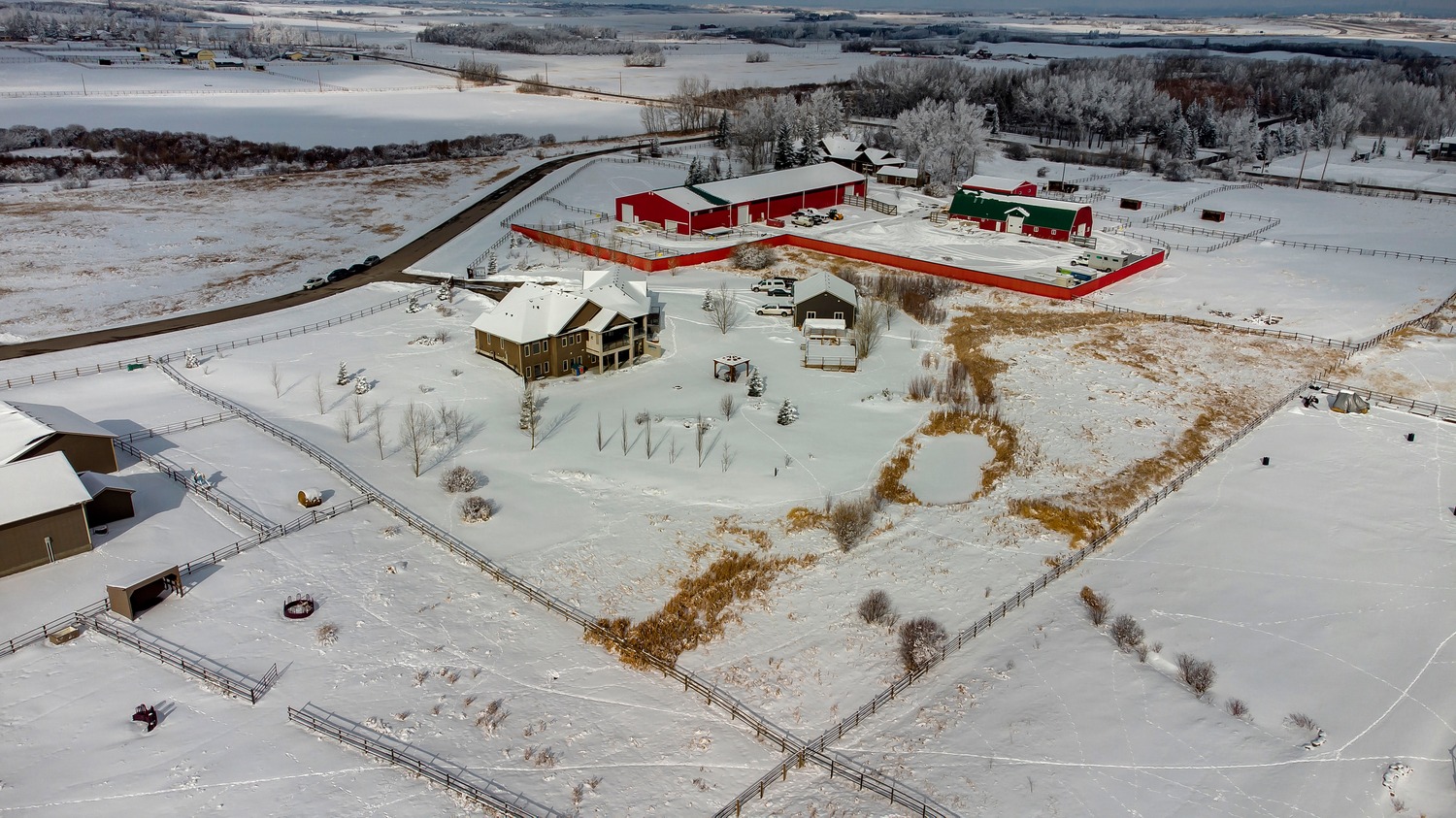
Aerial View
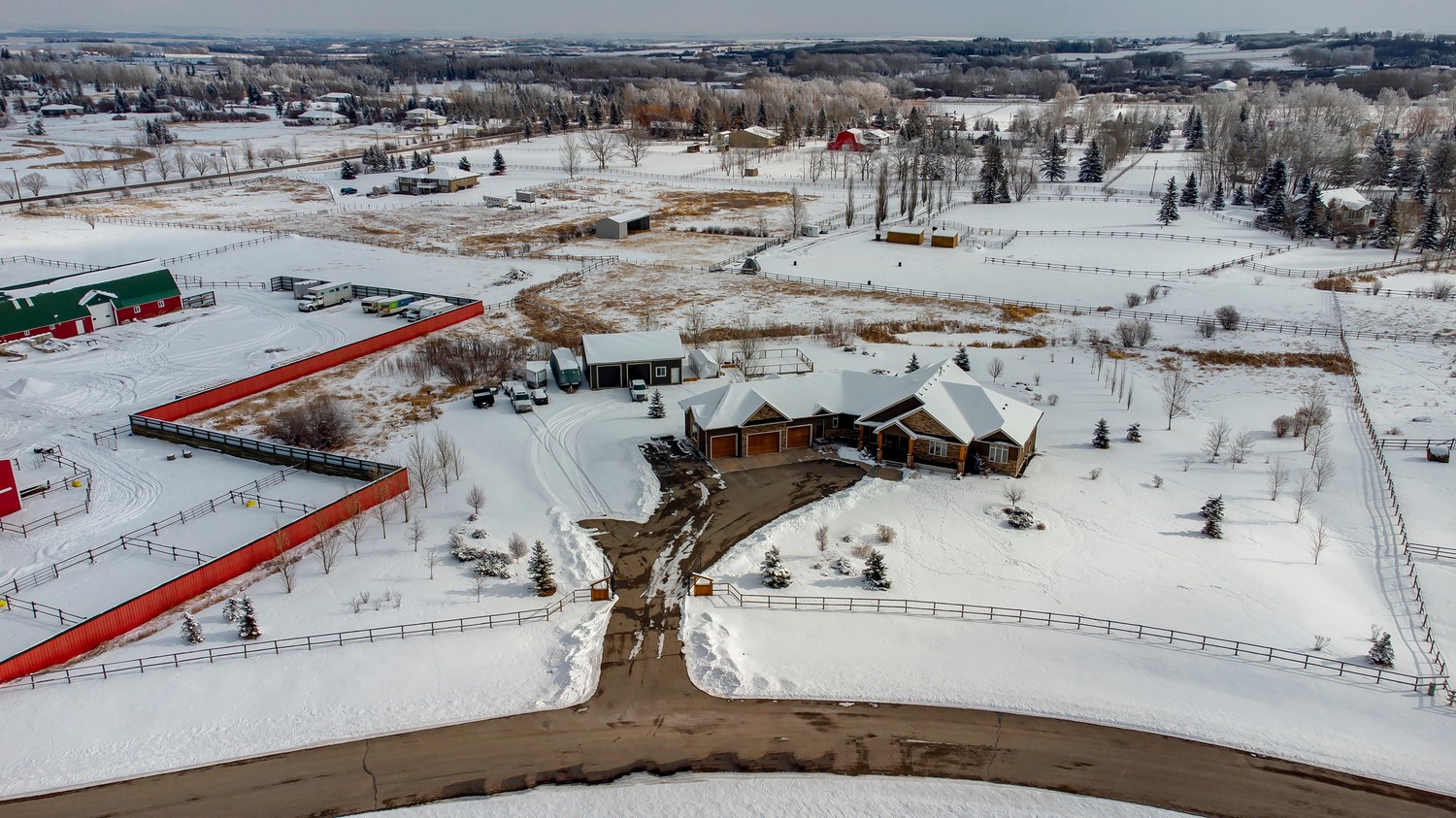
Aerial View
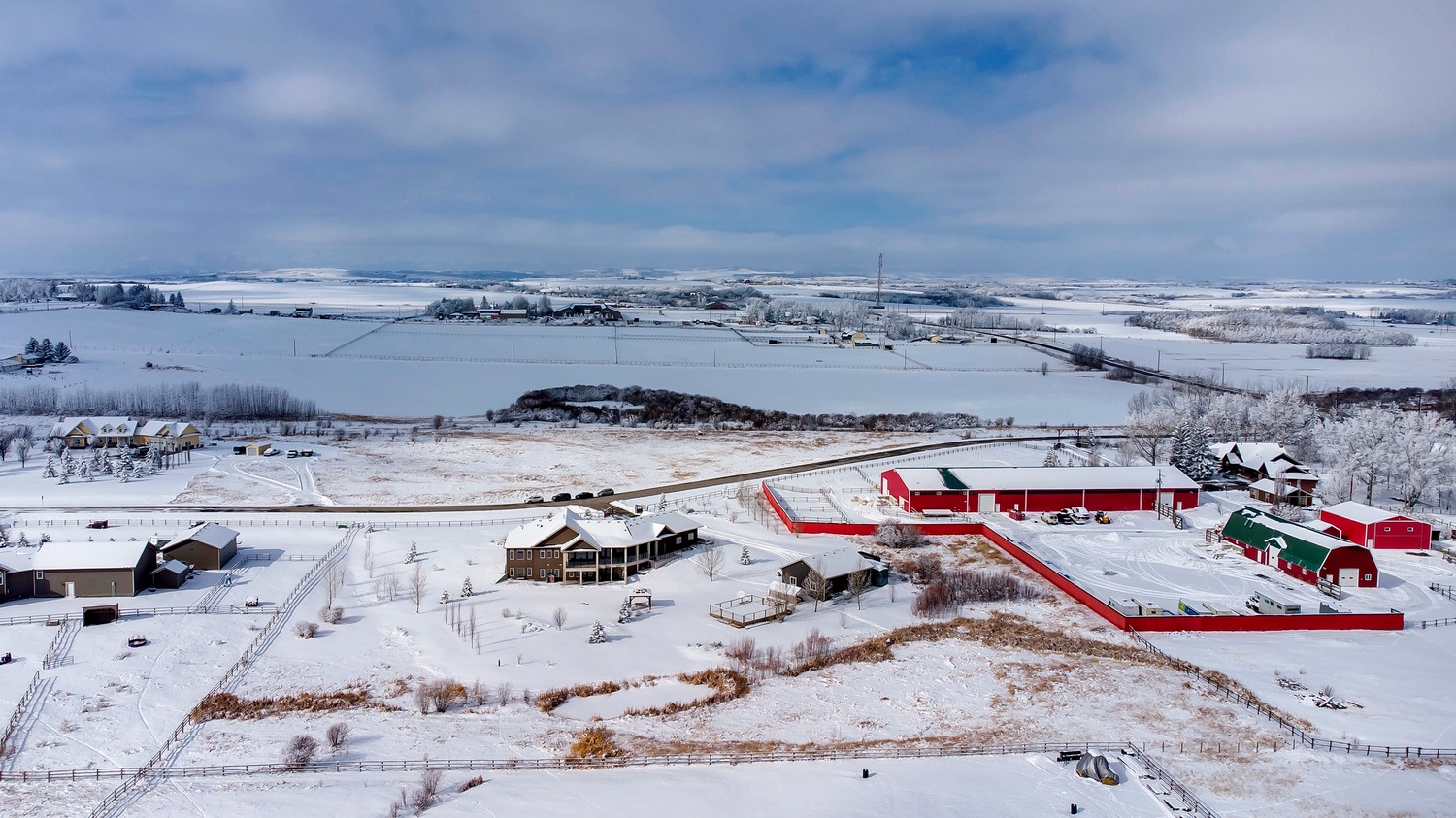
Aerial View
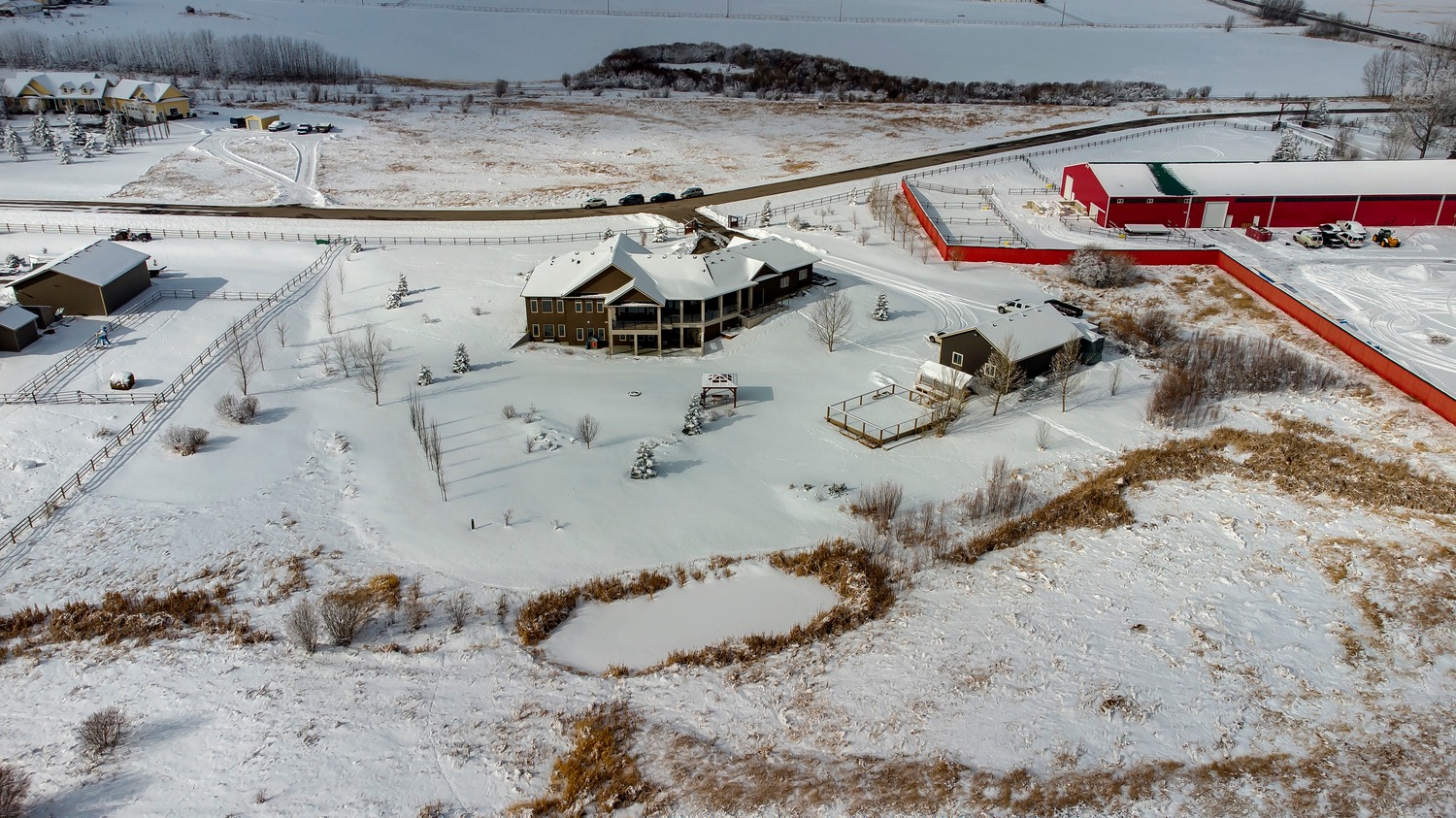
Aerial View
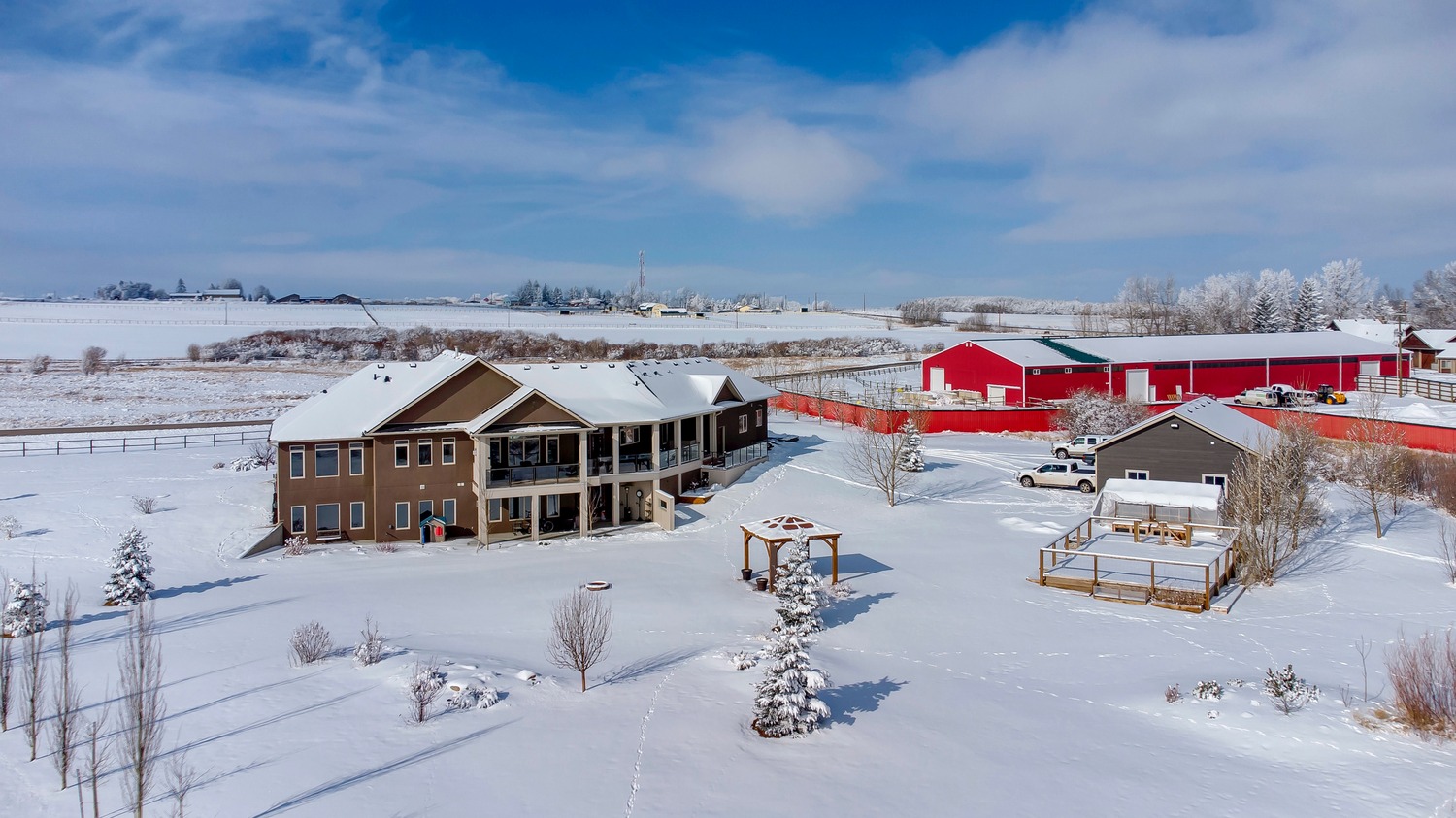
Aerial View
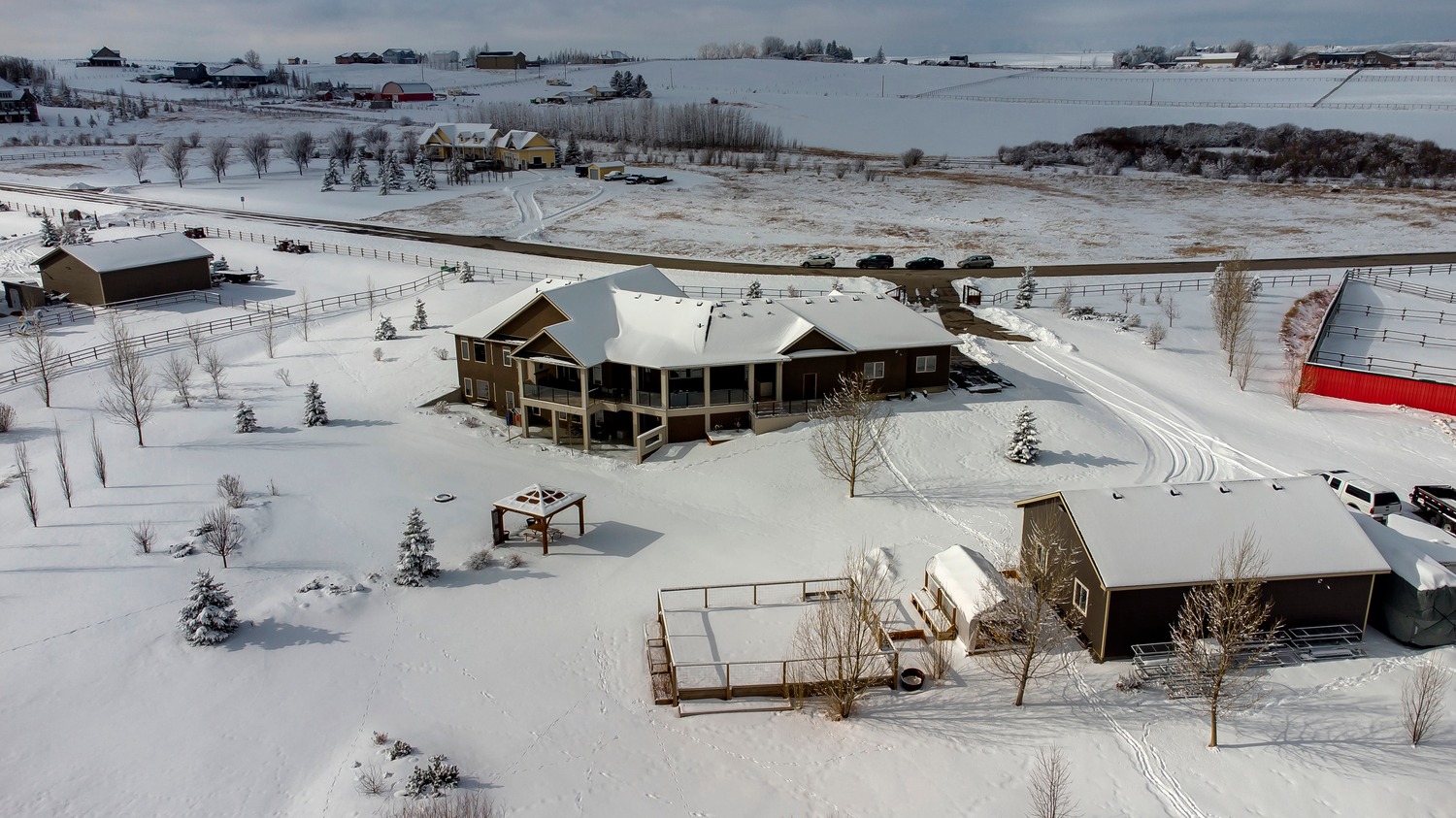
Aerial View
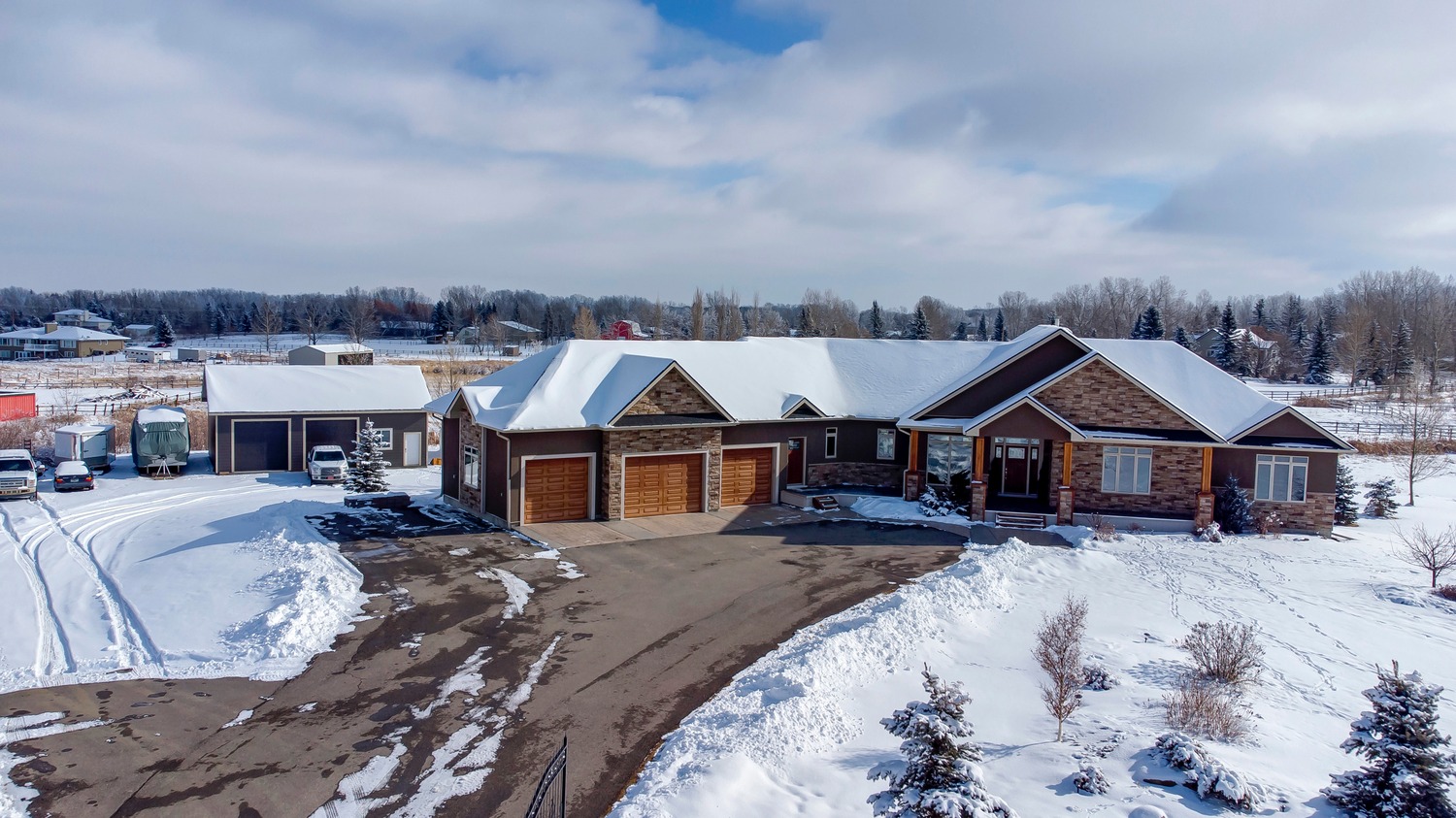
Aerial View
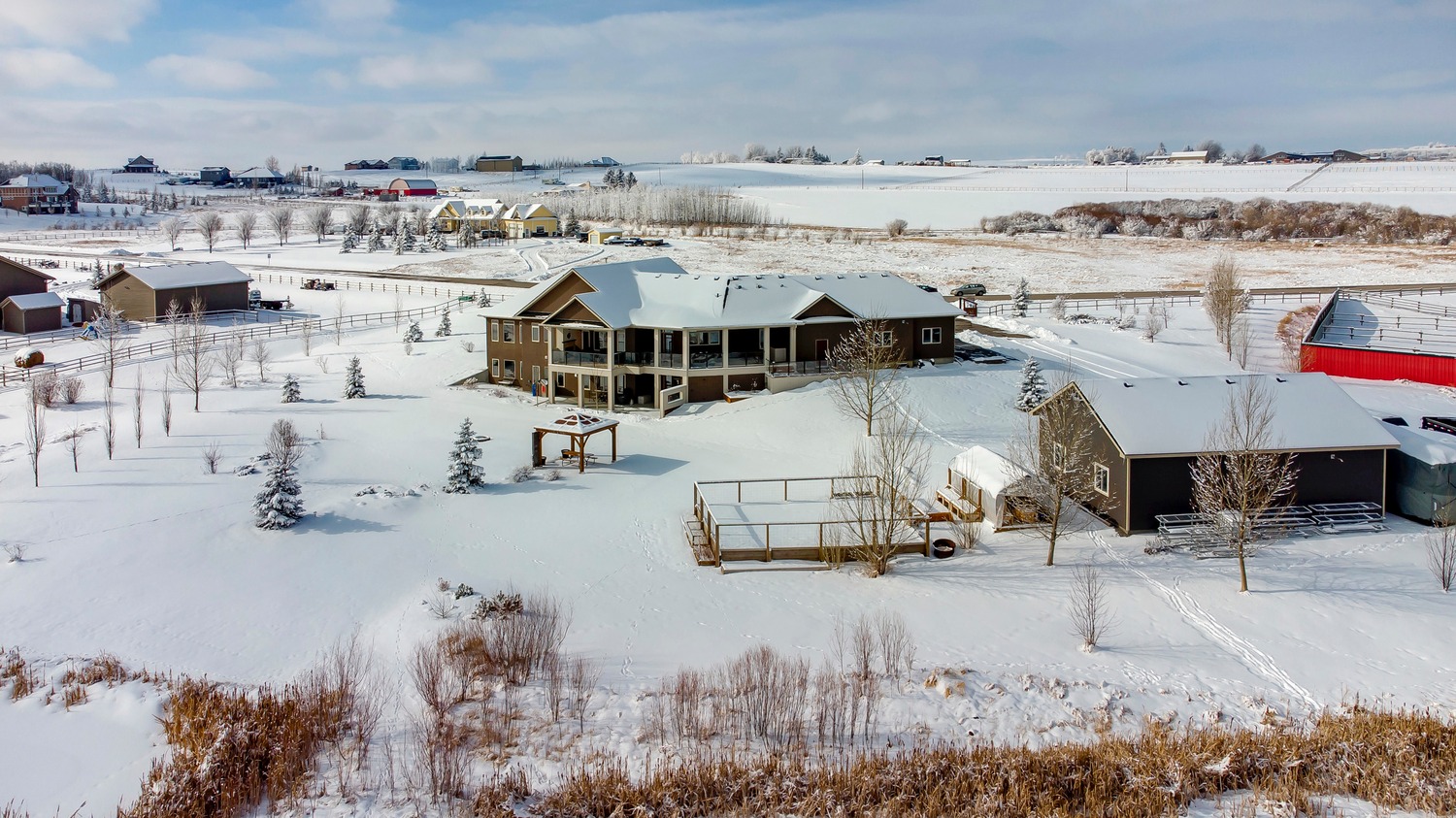
Aerial View
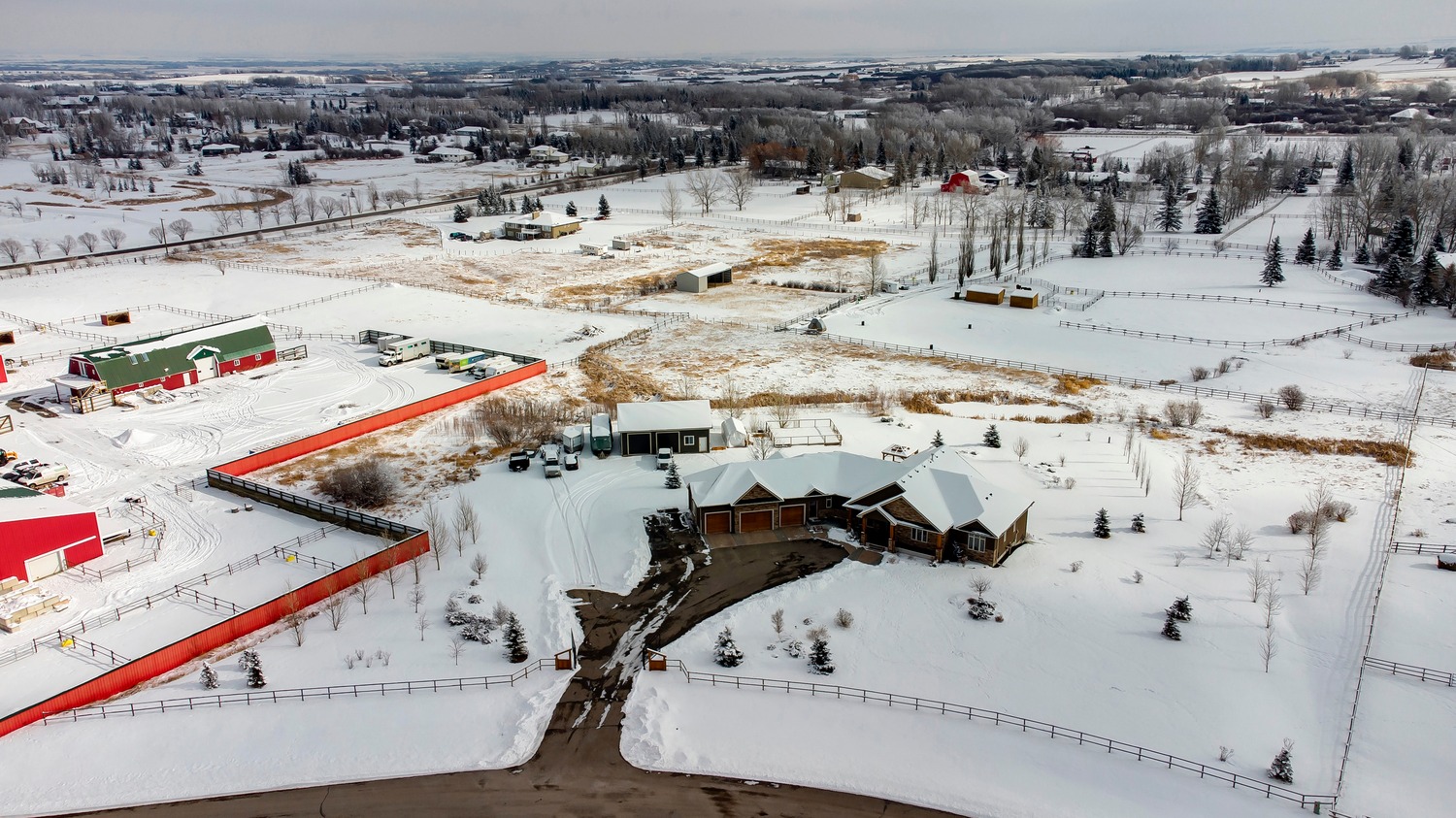
Aerial View
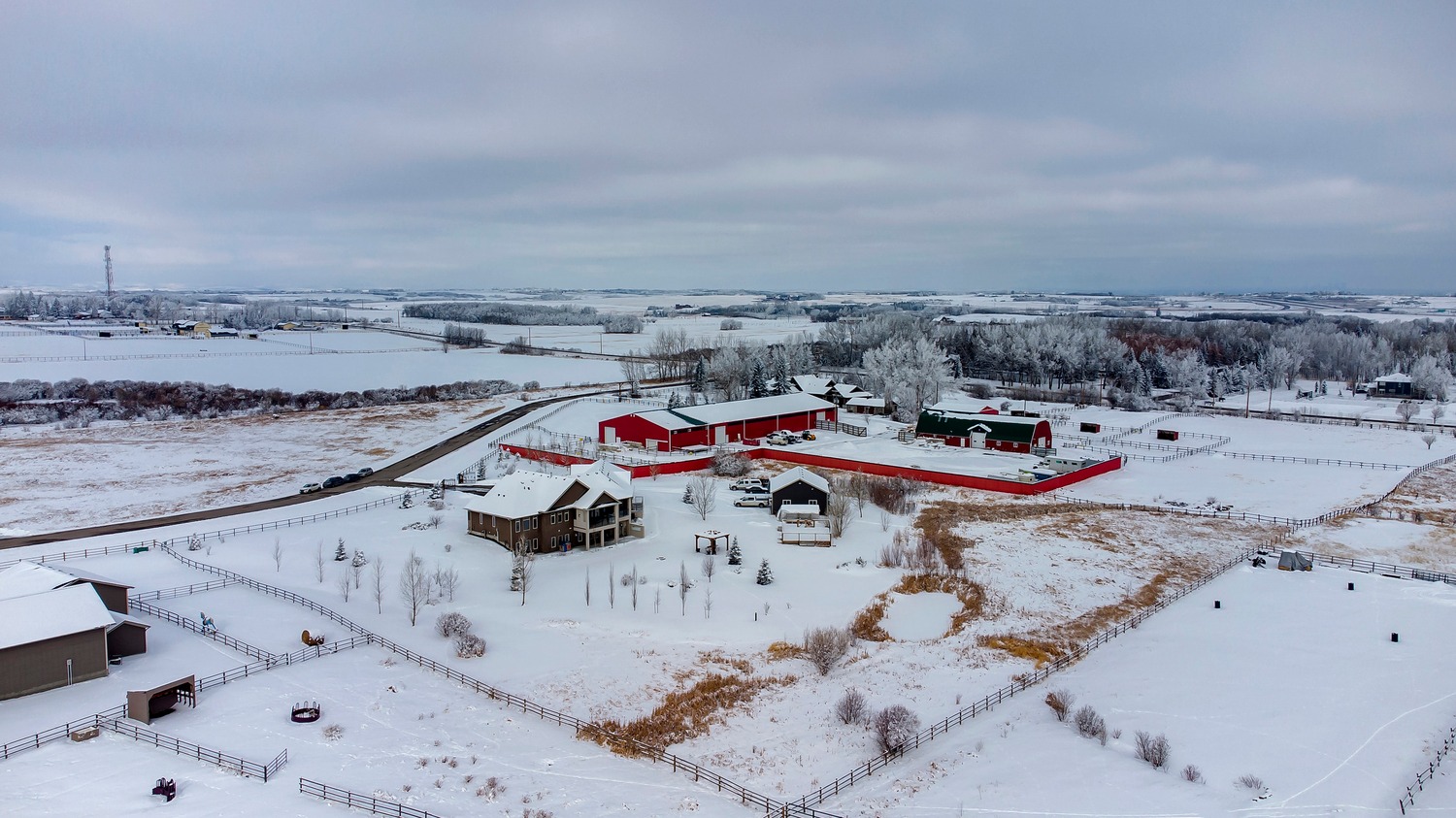
Aerial View
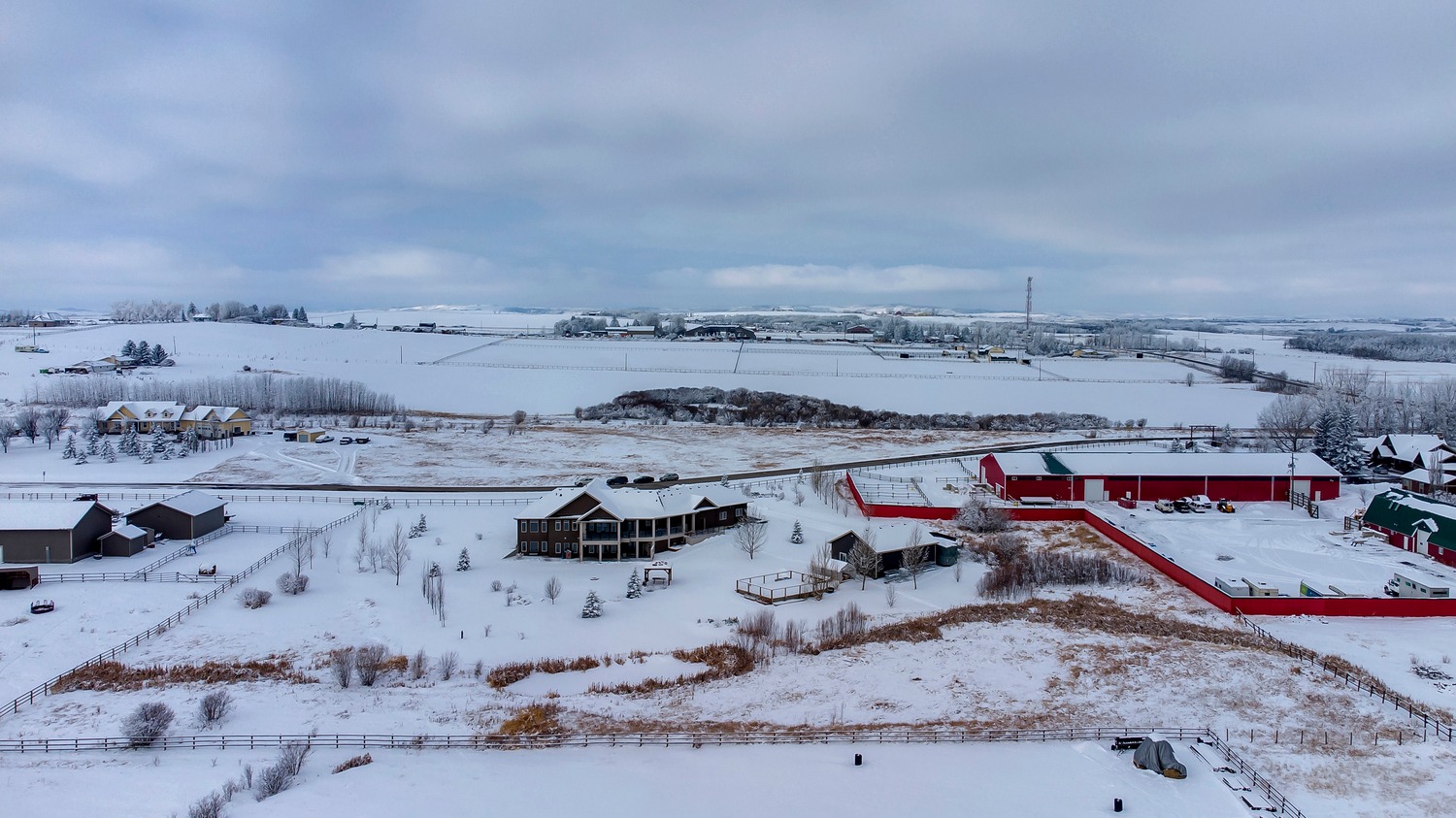
Aerial View
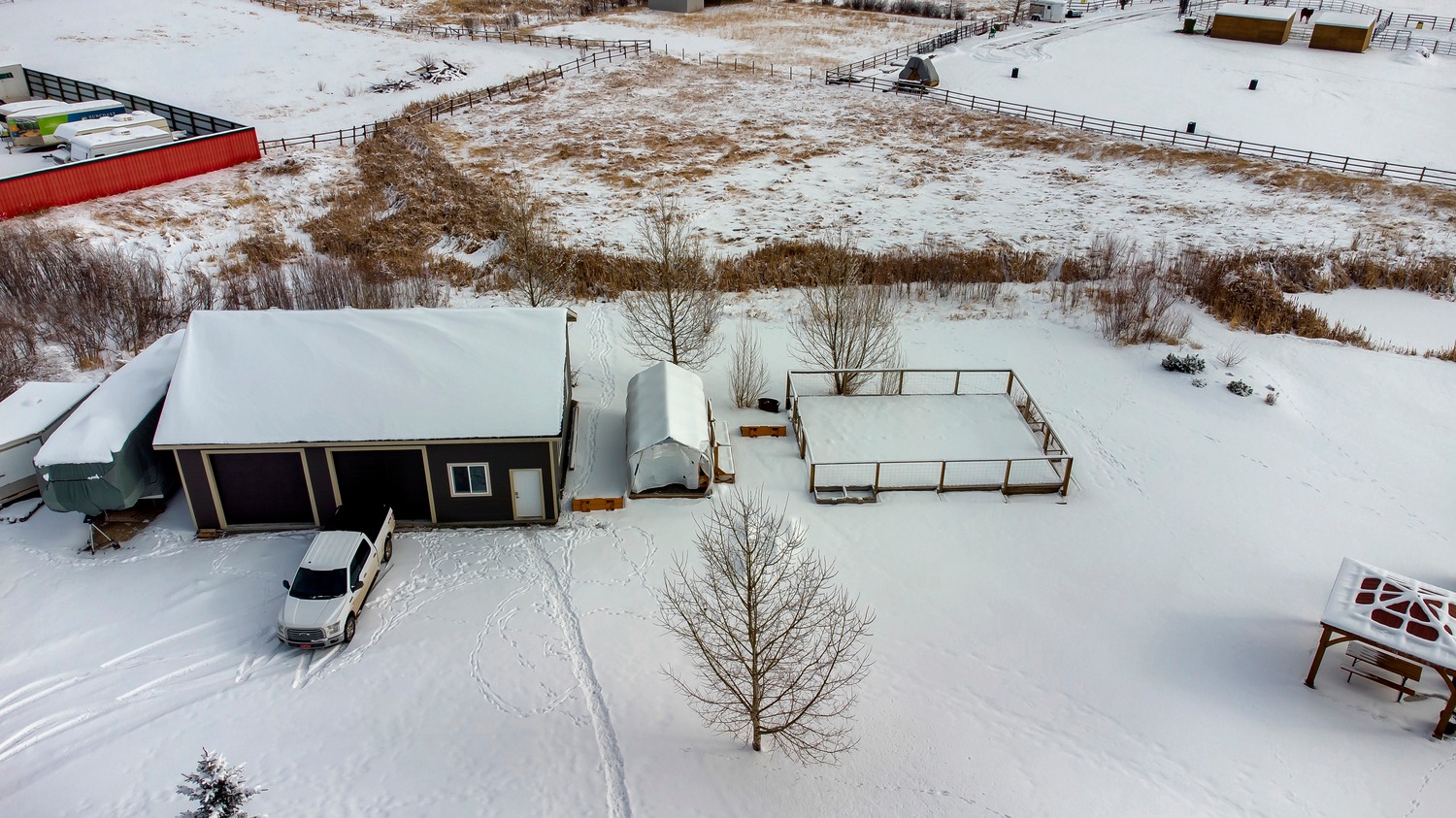
Aerial View
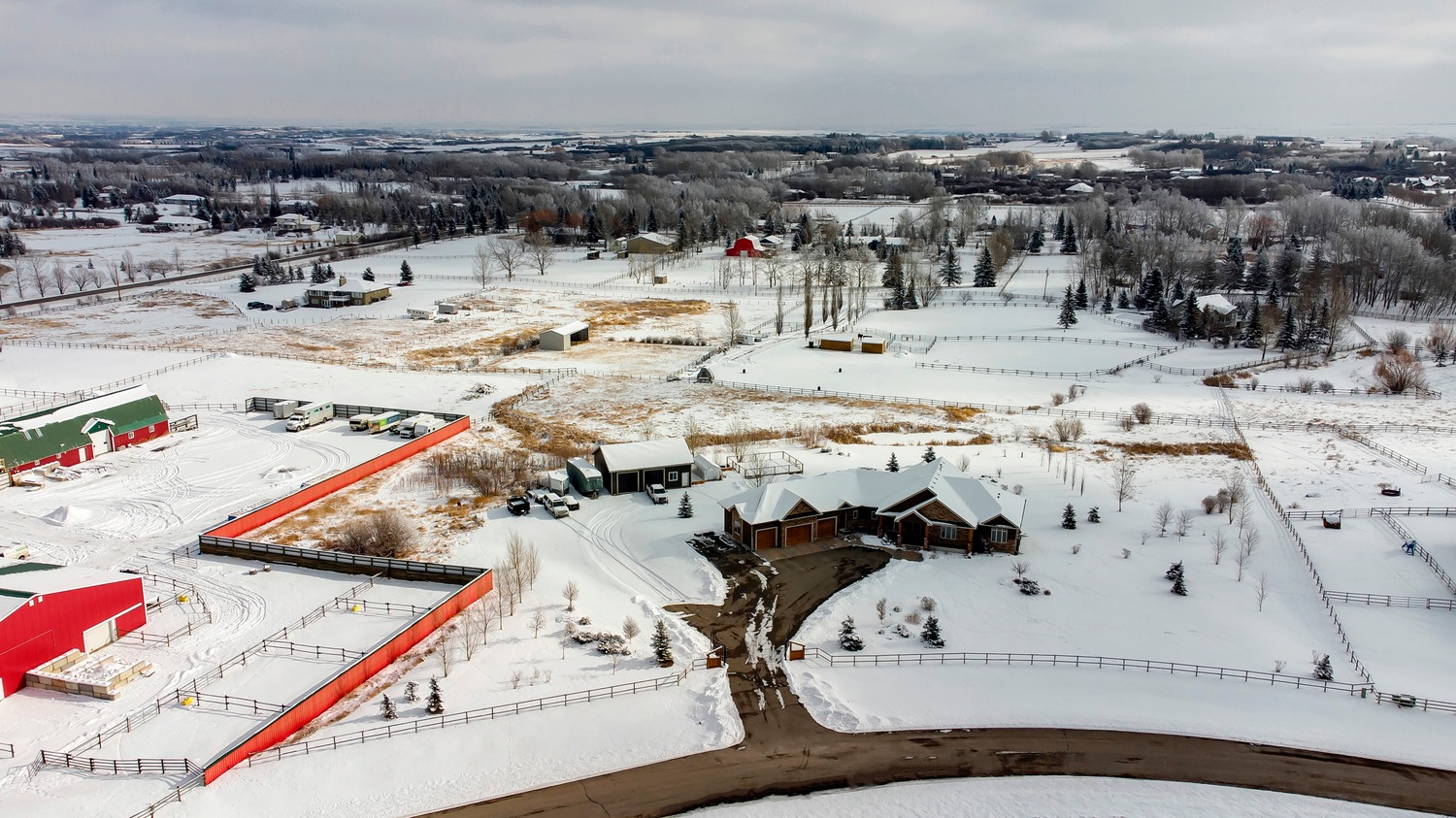
Aerial View
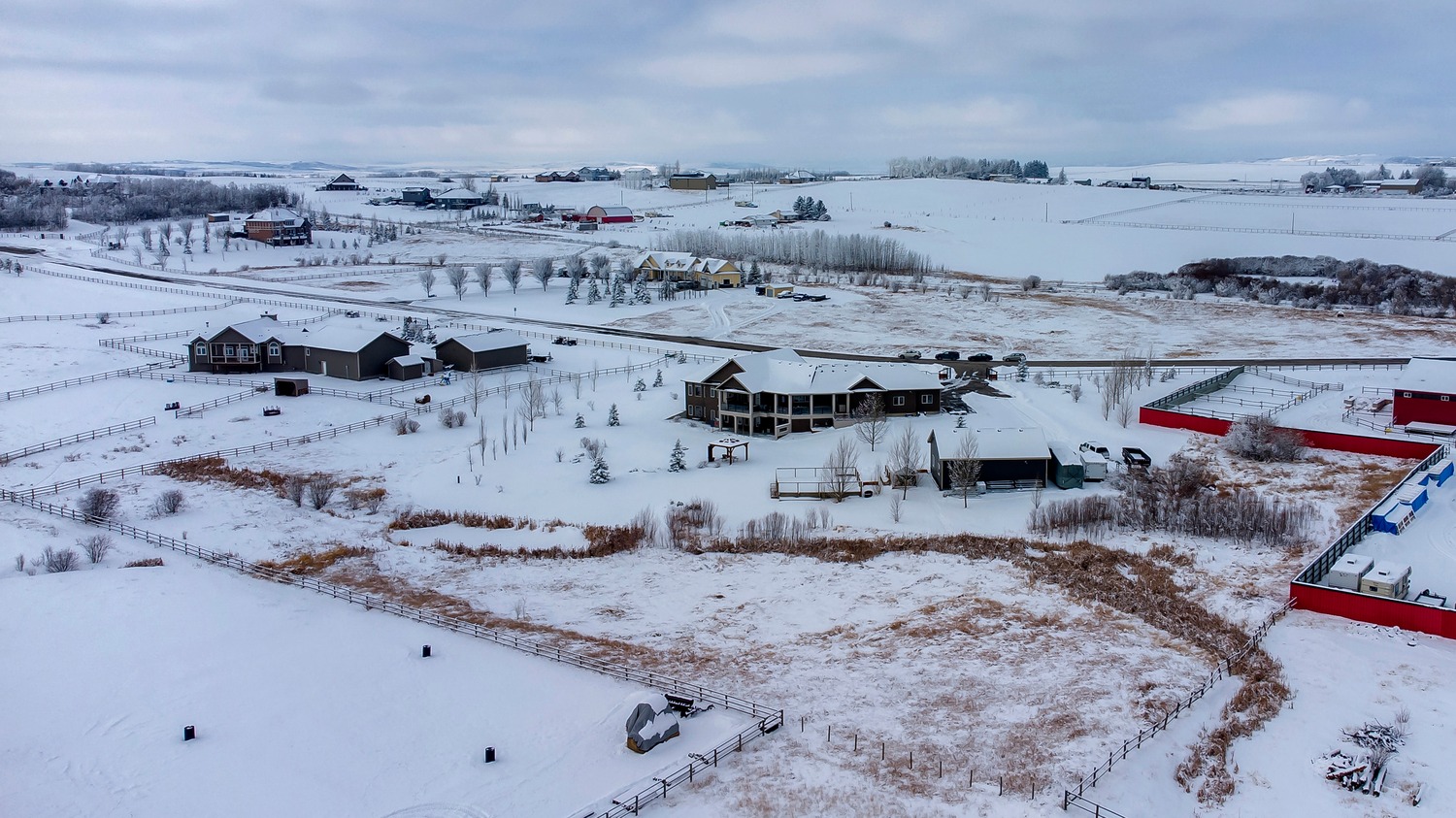
Property Documents
Floor Plan
Floor Plate
Measurements
Get In Touch!
- Susan Penley
- 403.283.7113
- team@calgaryexperts.com