The Perfect Family Home in Bragg Creek
A modest two storey home that delivers on every single level. Set back from the street over 100 feet and nestled in behind towering trees, this 2300 square foot 3-bedroom home offers open concept living while preserving the functional importance of designated principal rooms. Let the gently curved driveway guide you to the front porch and solid oak front door. The front entry offers soaring ceilings, a panoramic view of the main and upper floors and the opportunity to be bathed in sunlight coming in from the floor to ceiling living room windows. Throughout the home you will find touches such as woodwork and millwork that offer nods to early 1900’s aspects of the Arts and Crafts era, solid oak hardwood floor and French doors grace the interior of this home. A semi-private family room with second fireplace is adjacent to the kitchen and the remaining principal rooms are part of the open concept main floor design. The quintessential Bragg Creek features are ever present in this home starting with the wood burning fireplace in the dining room area and flowing through the home whimsically from room to room. From family home to art gallery or house concert venue this unique design is ready for anything. Three bedrooms line the upper floor balcony that overlooks the living room and front entry. The principal bedroom offers a South West view through a wall of windows and overlooks the yard and gardens. Custom built in cabinets and closets have been added for optimal usage and a modern feel. Heated tile floors, a custom tile shower, and 2 opposing vanities make for a beautiful and updated ensuite. If a library or office is needed the loft offers private views of the front yard, oak built-in shelves and a view of the main floor including the kitchen. Renovated in 2010 the kitchen is updated and contemporary with linen coloured cabinets, a vibrant pomegranate coloured center island draped in granite and a gas cooktop. A complete stainless steel kitchen appliance package is part and parcel as is the built in hutch. The basement offers a further 1000 square feet of developed living space with plush carpet, custom bar, enormous storage room, and a brand new 3 piece bathroom. This is the perfect entertaining space for kids and adults alike. If being outdoors is where you prefer to lounge you can relax inside the totally screened in (3 season) sunroom area complete with access to the deck and the hot tub. The yard offers a manicured field of soft grass large enough for family sports and play. Bordering the greenspace are raised gardens, wild areas and the coveted greenhouse and garden plots. If these leave you wanting even more then you can have endless fun exploring in the environmental reserve (green space) that this property borders. Upgrades, improvements and maps available upon request.
Property Video
Photos
- All
- Exterior
- Living Room
- Dining
- Kitchen
- Bathroom
- Laundry Room
- Foyer
Exterior
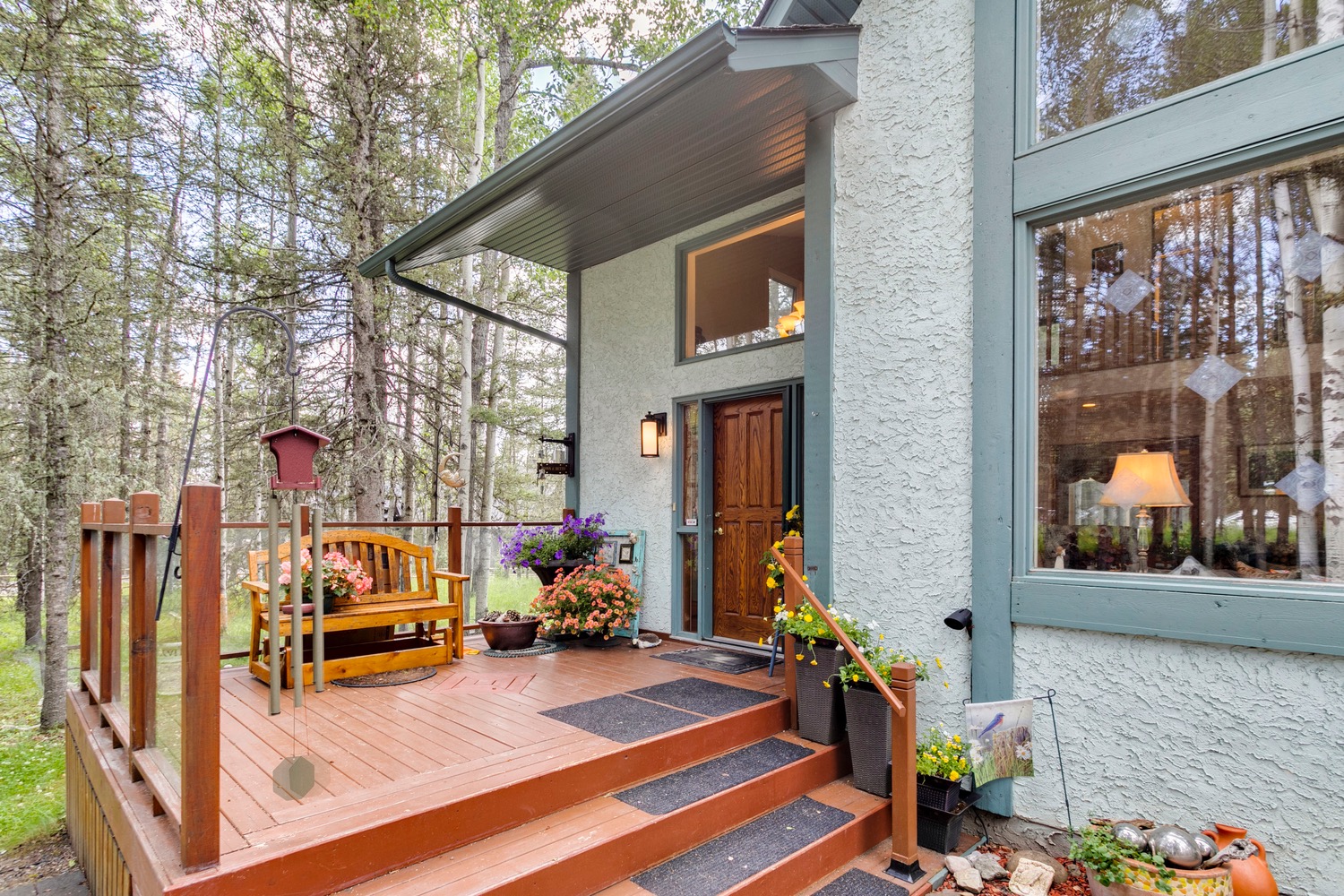
Exterior
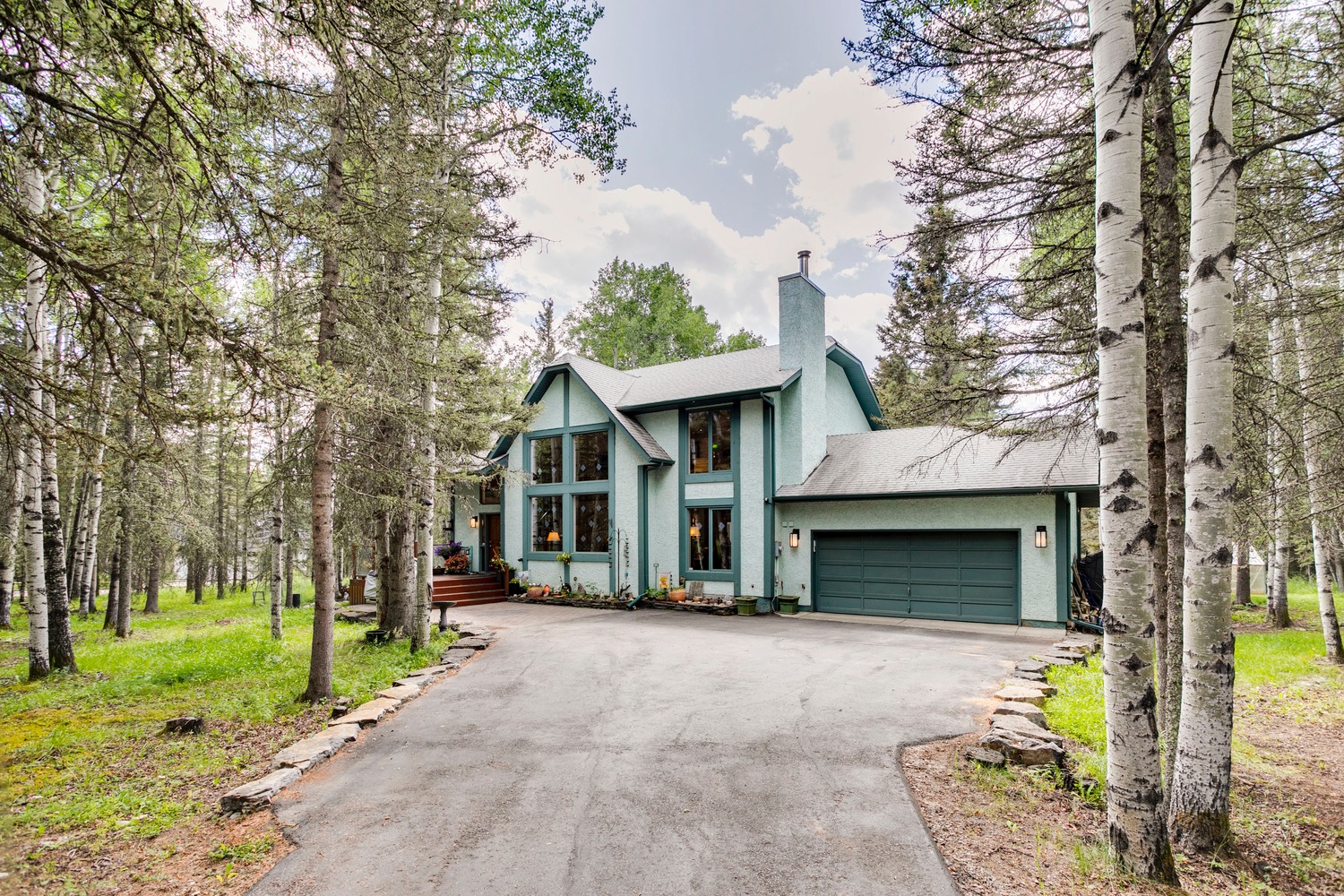
Exterior
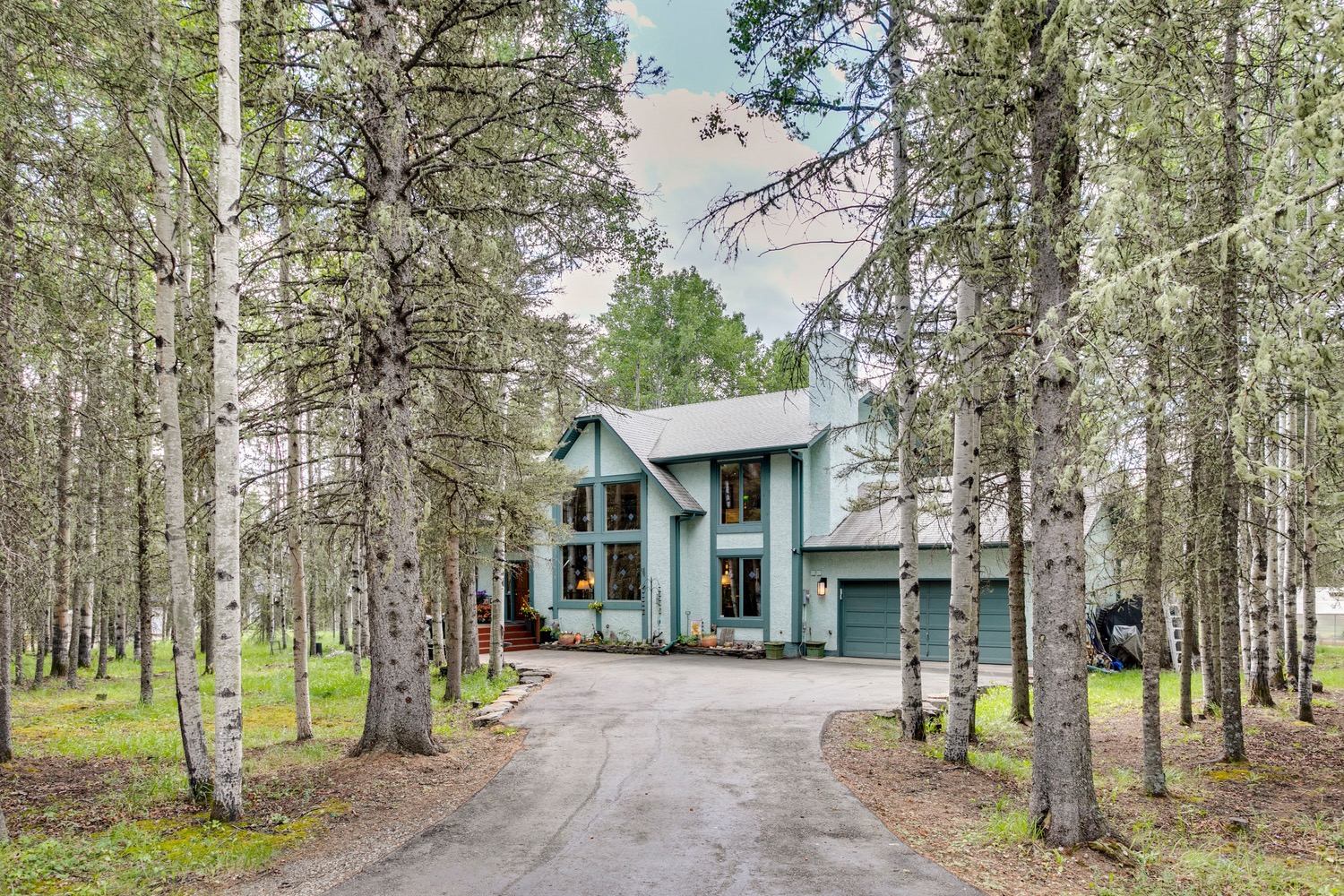
Exterior
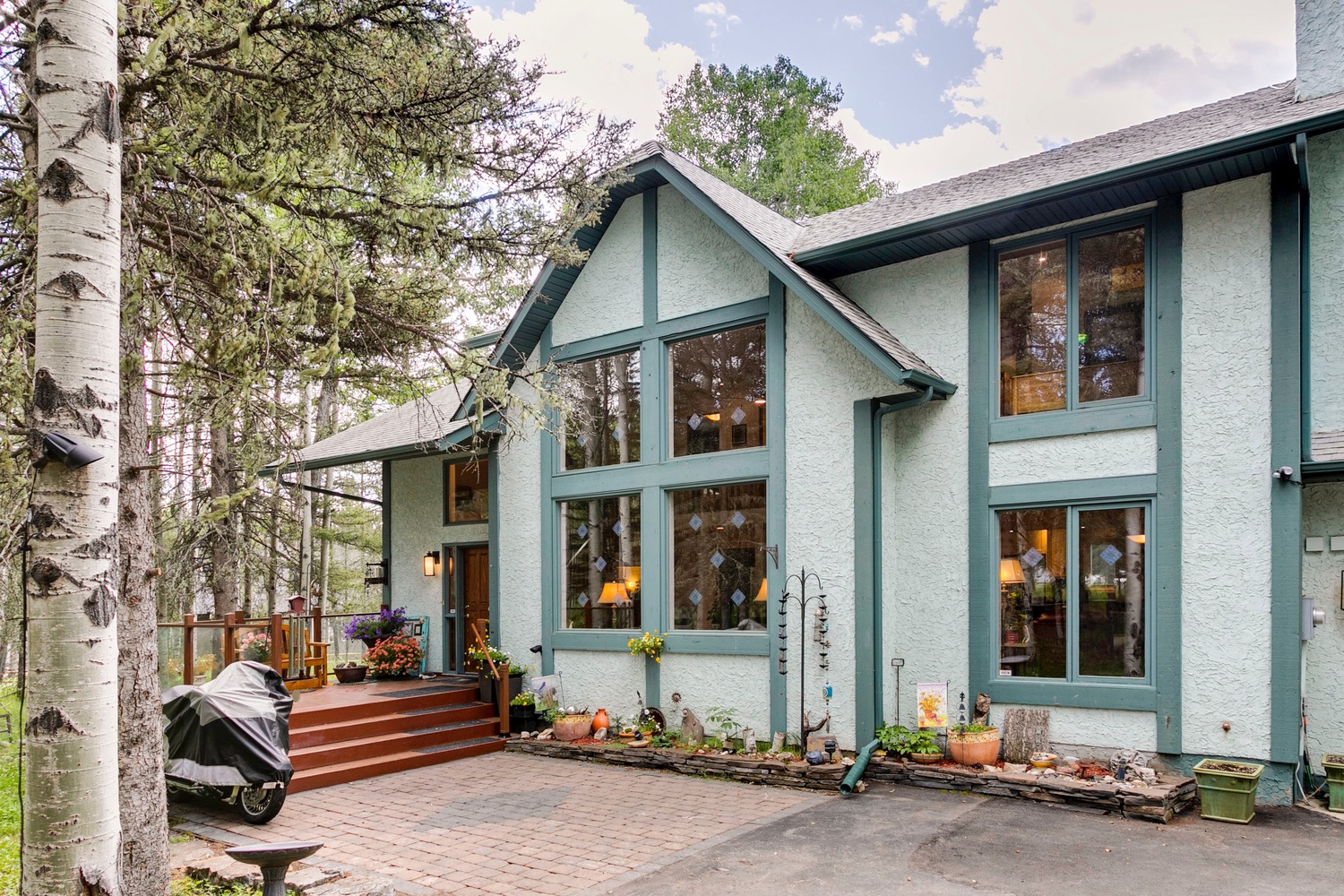
Living Room
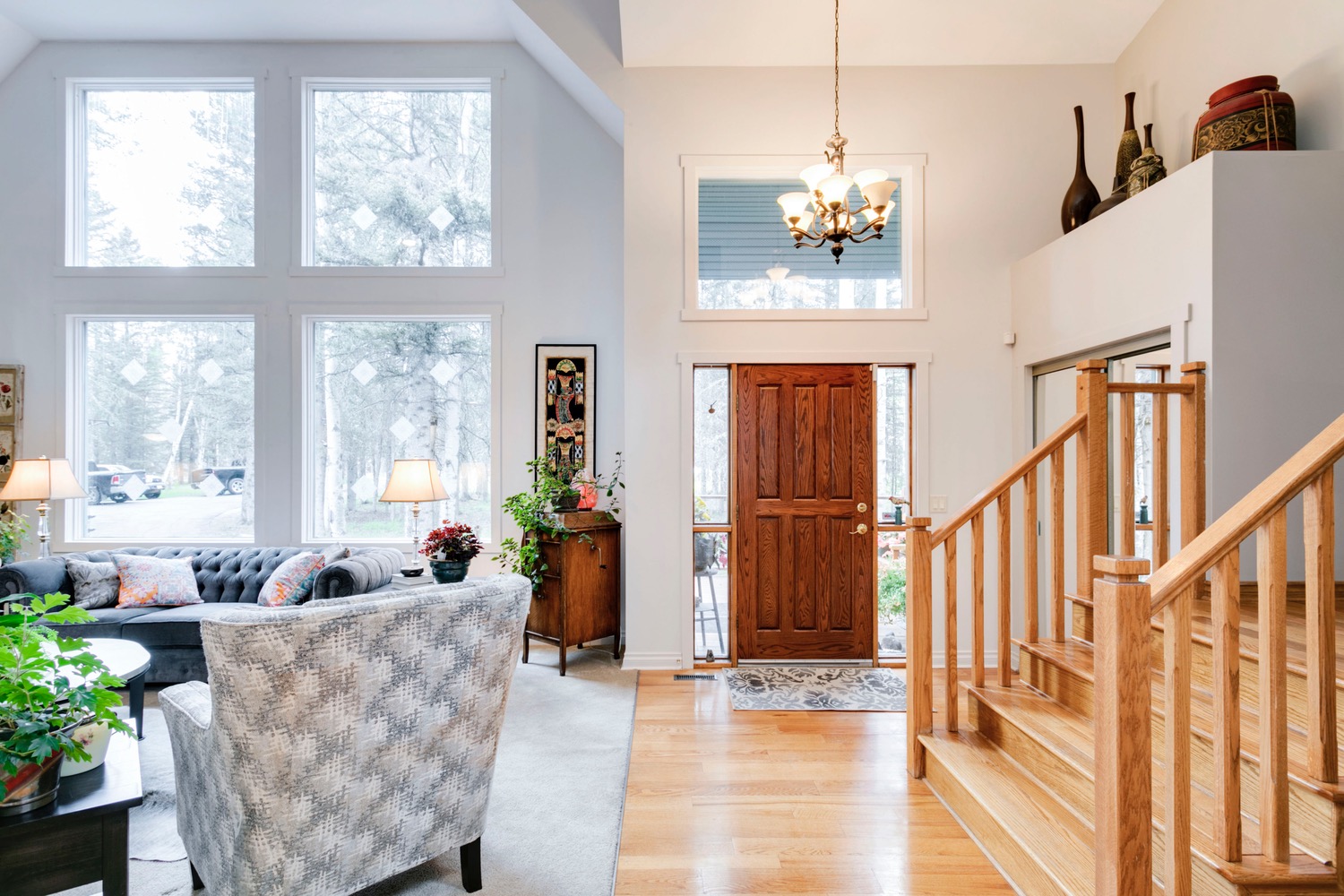
Dining
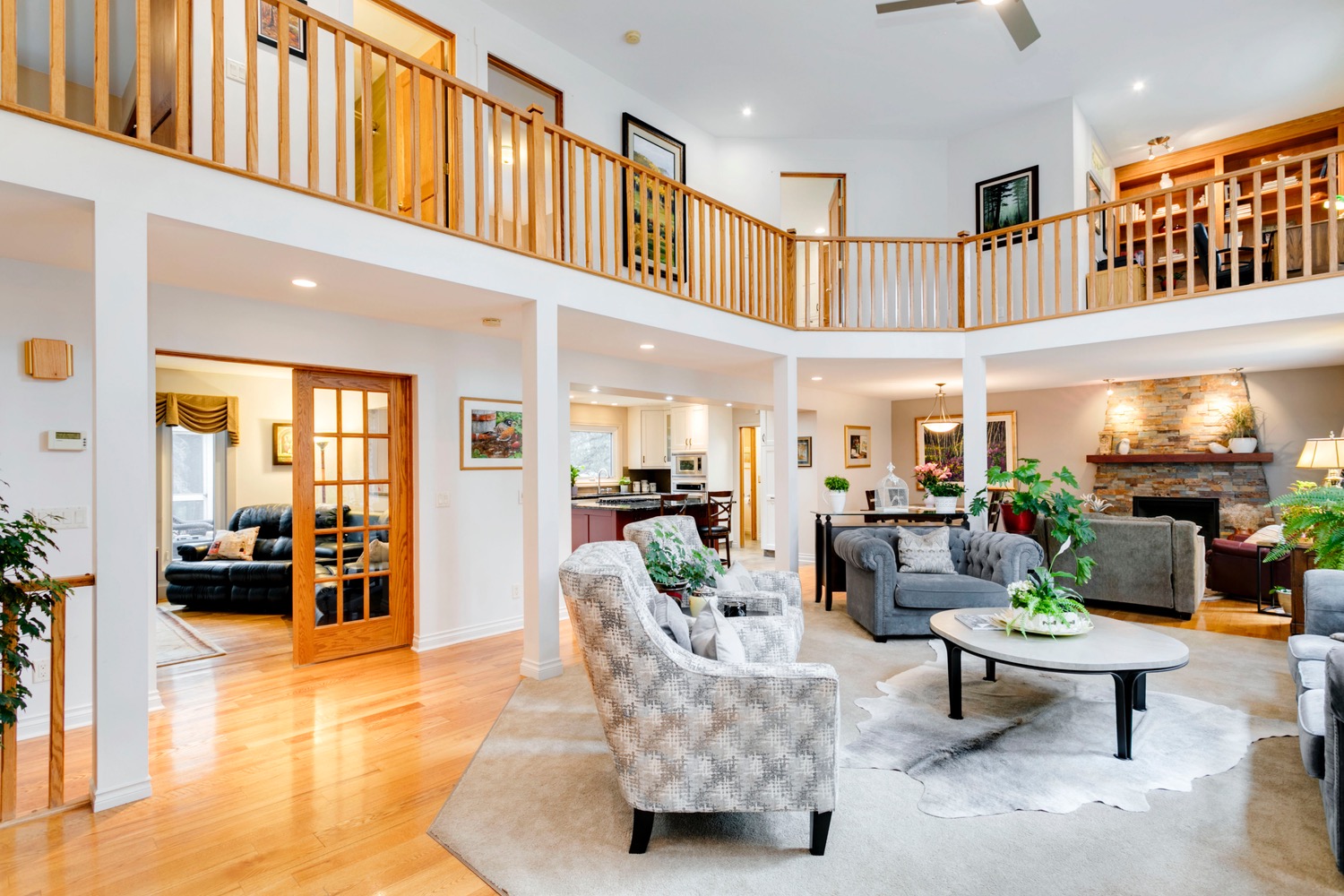
Living Room
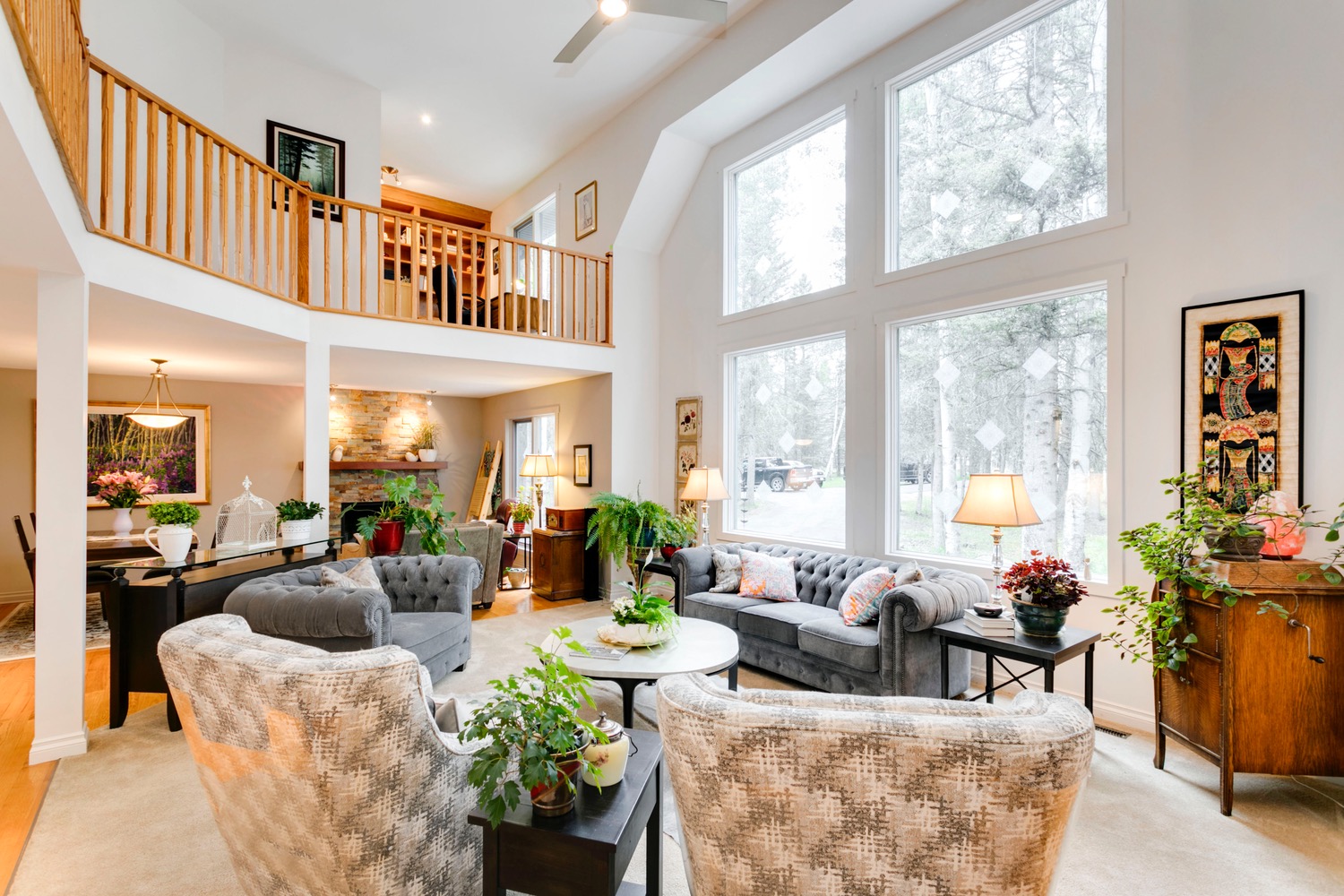
Dining
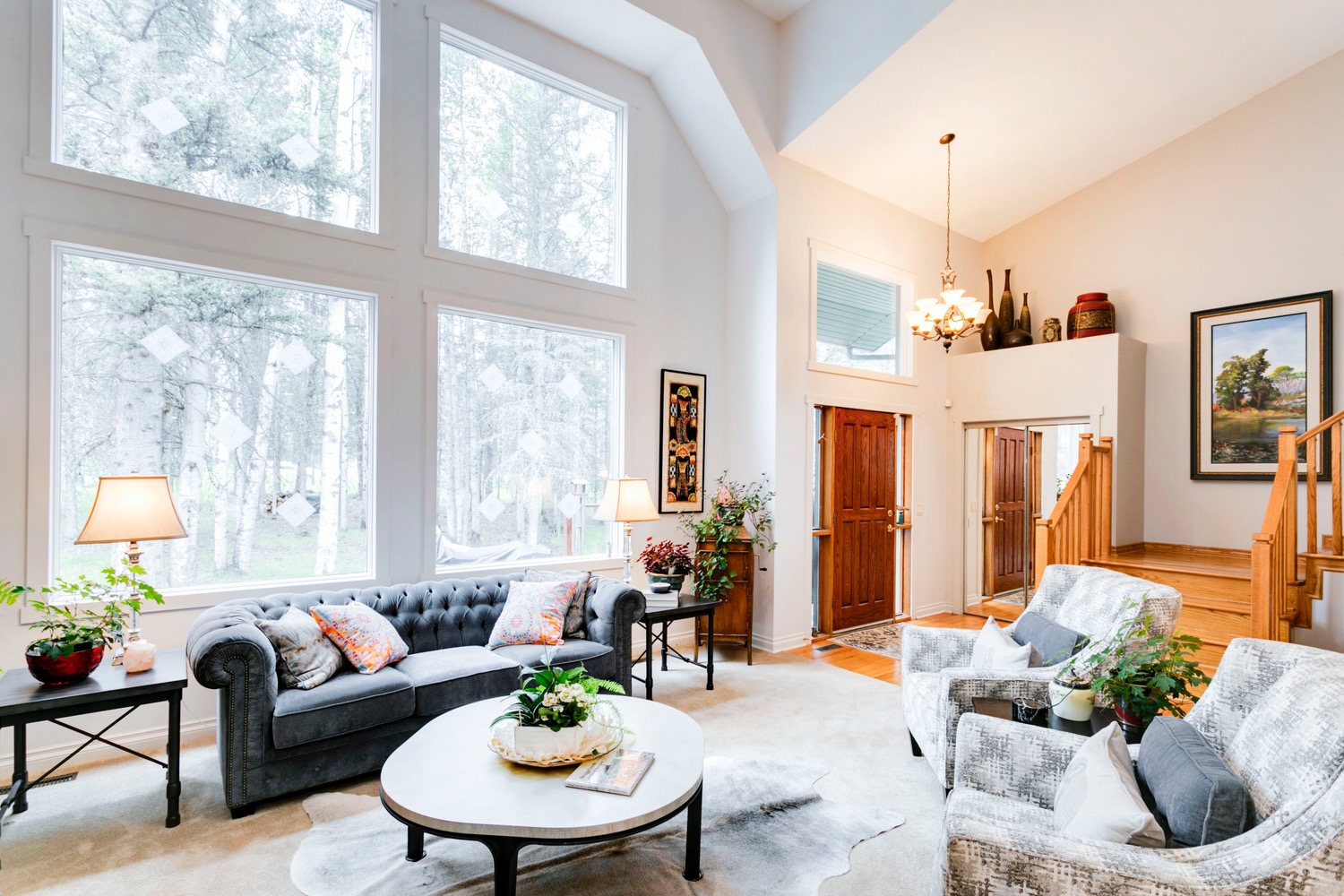
Dining
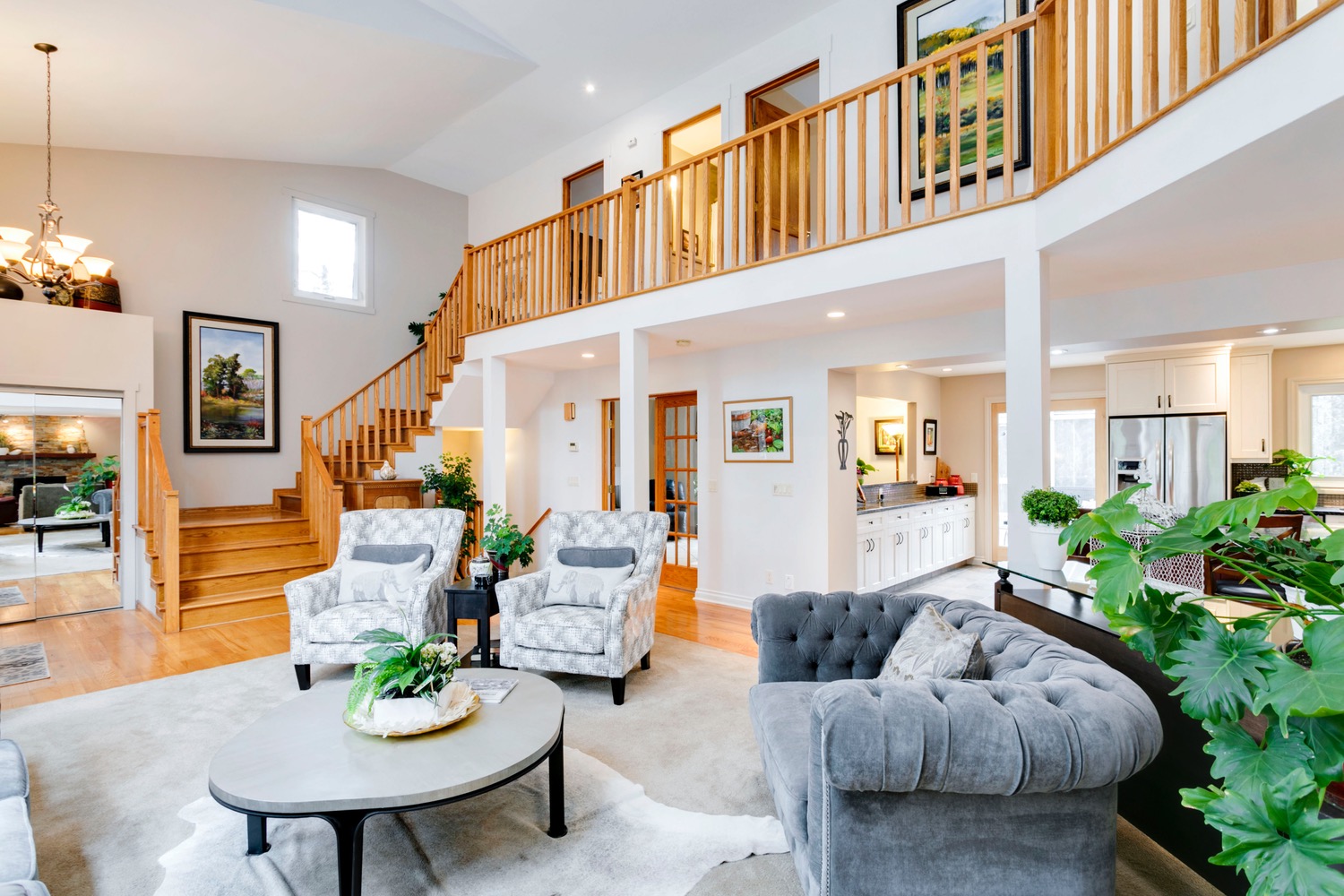
Dining
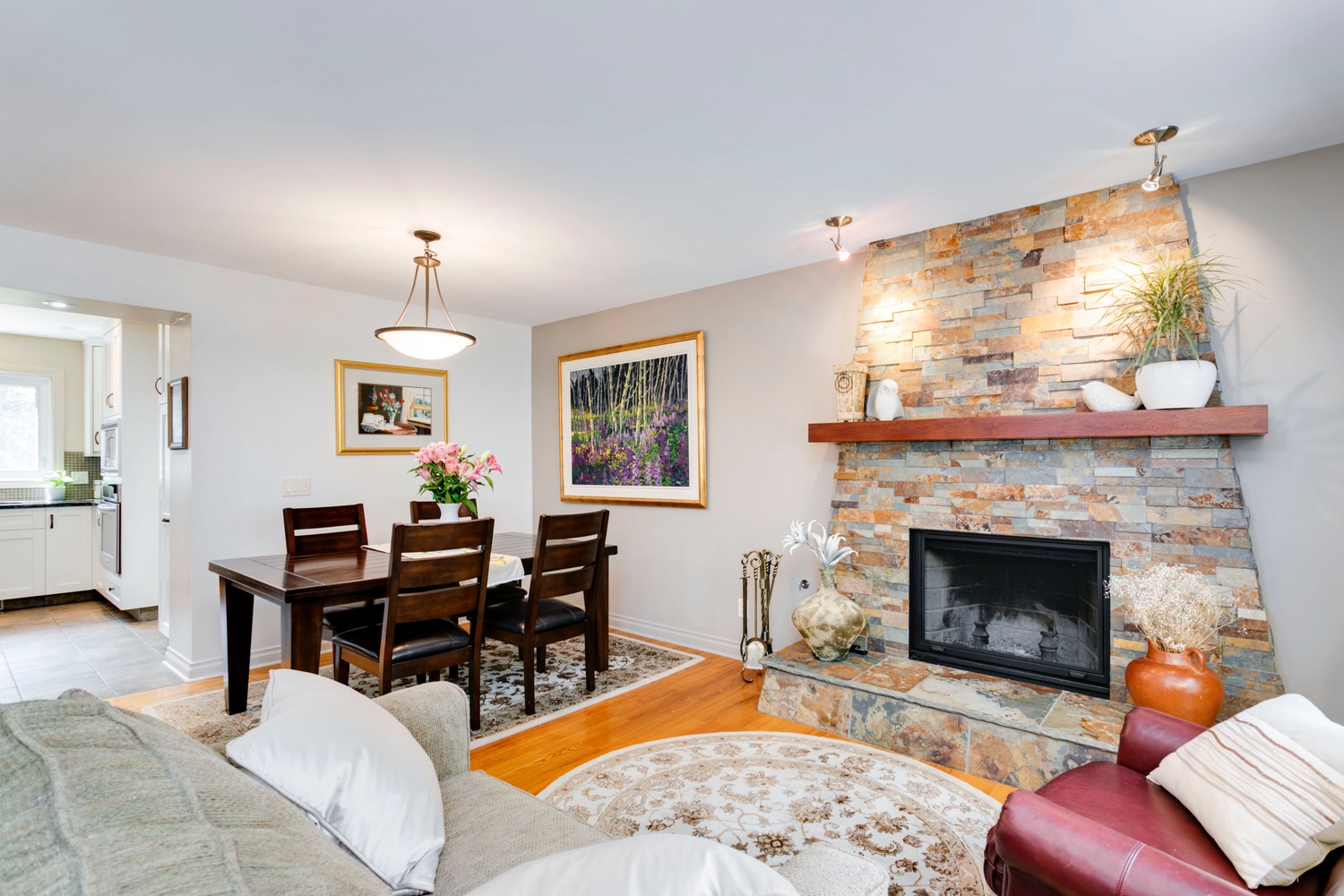
Living Room
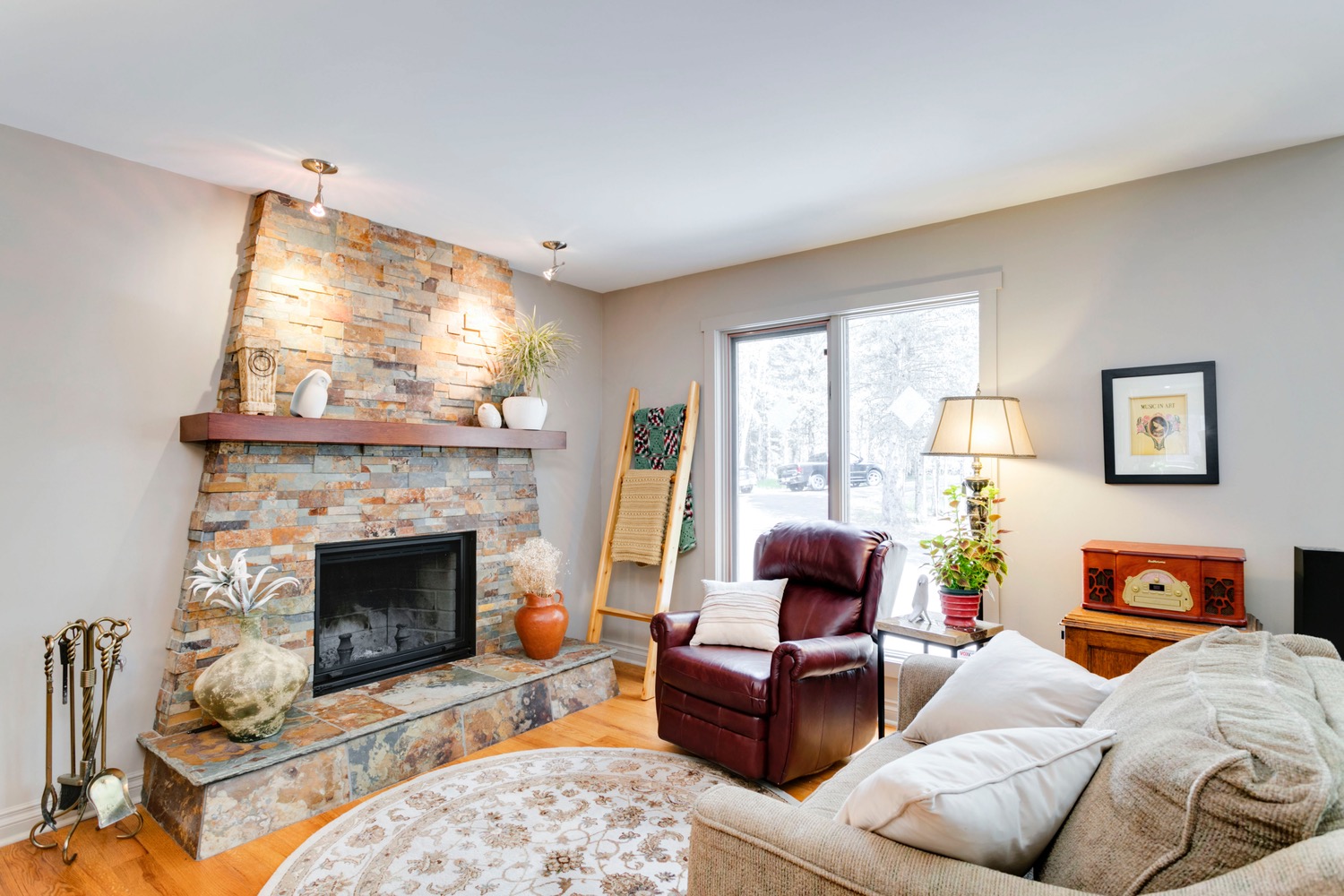
Dining
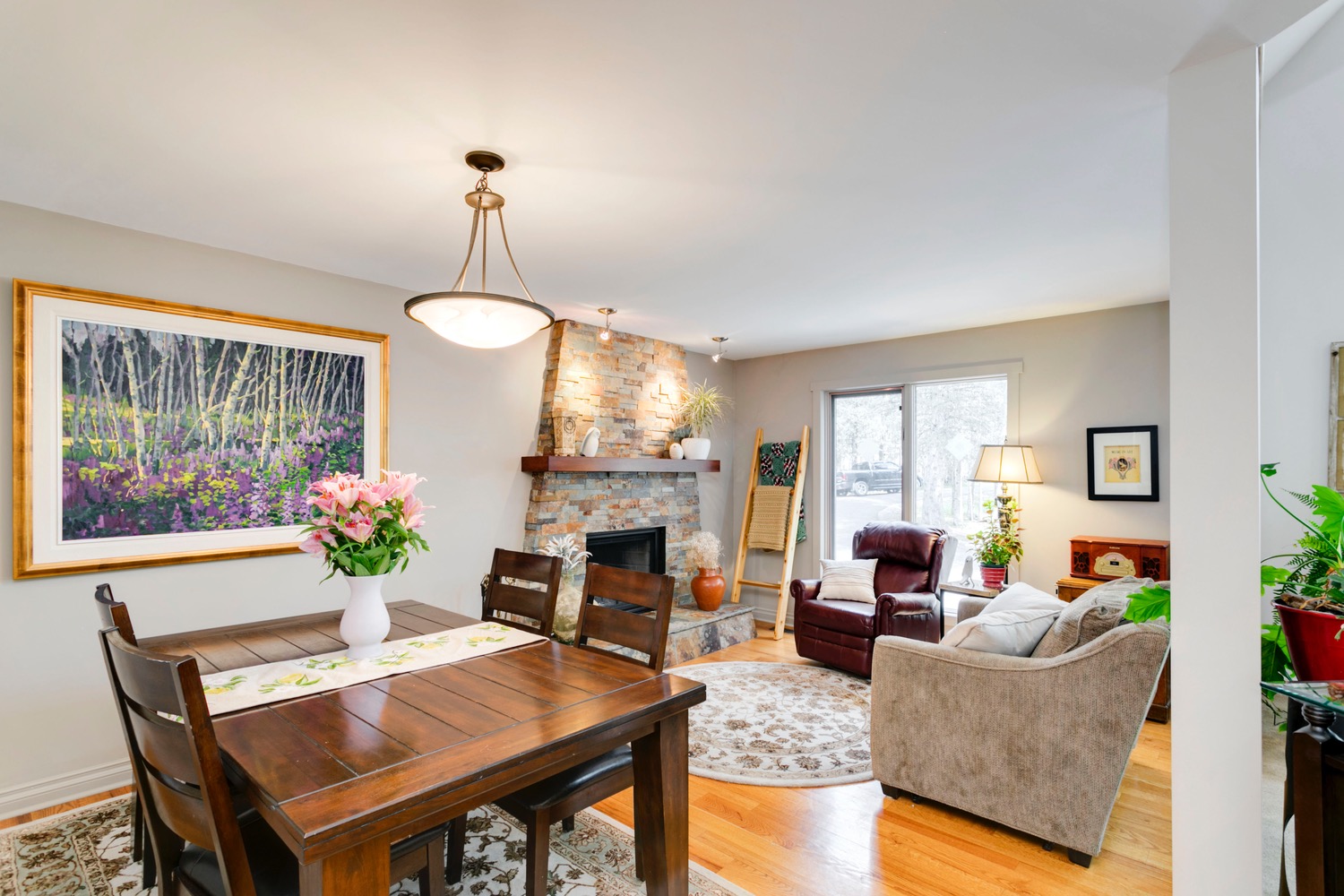
Kitchen
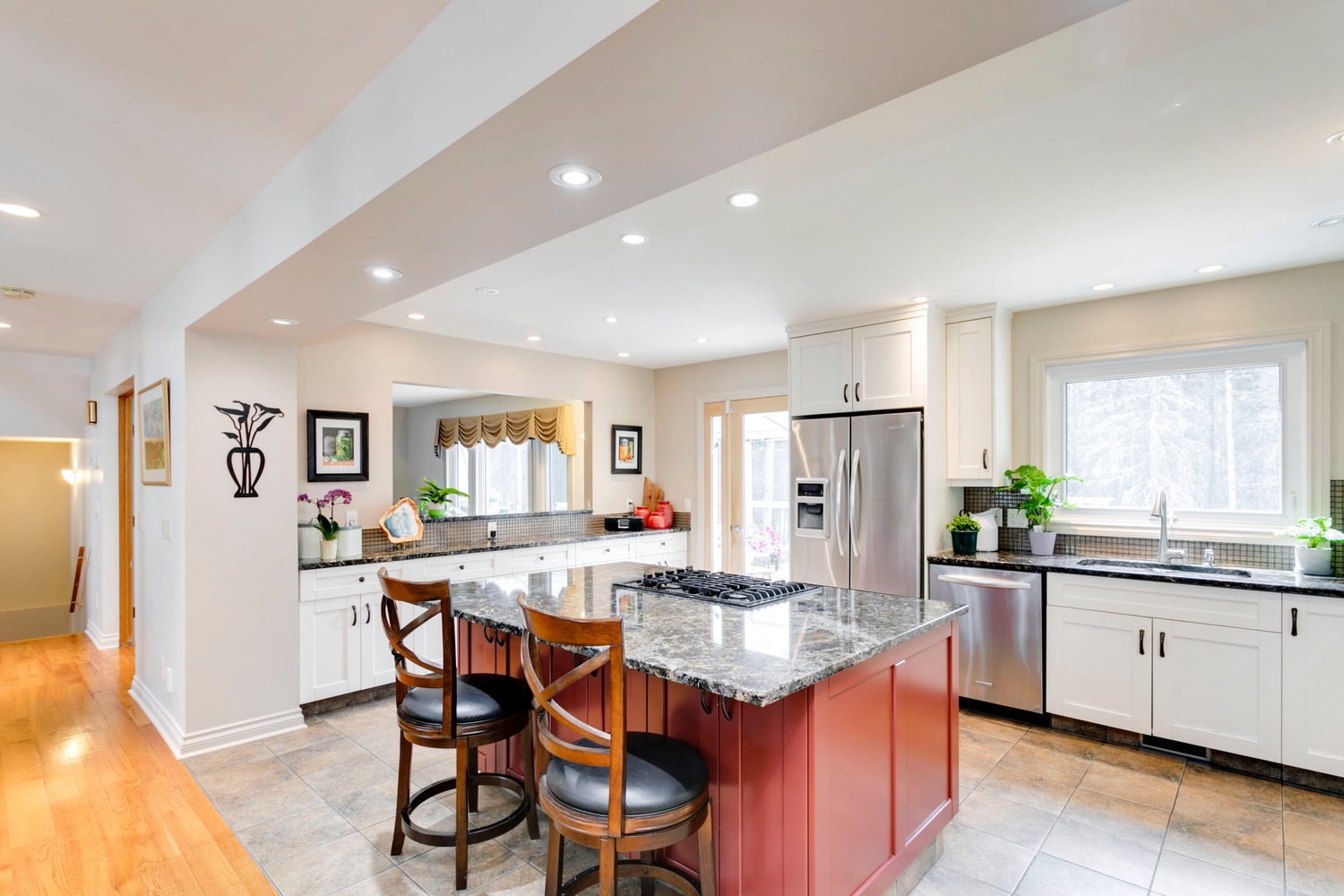
Dining
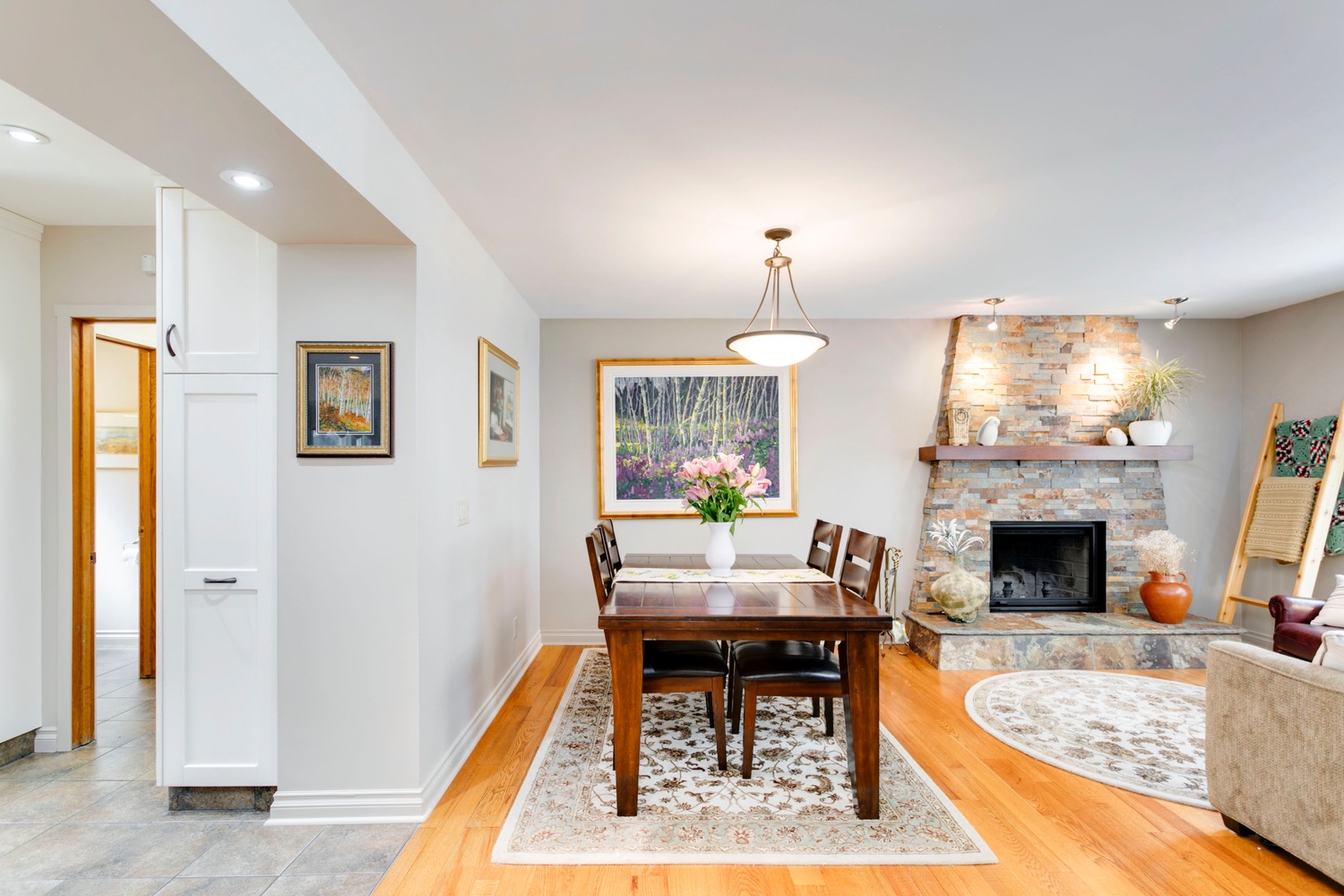
Kitchen
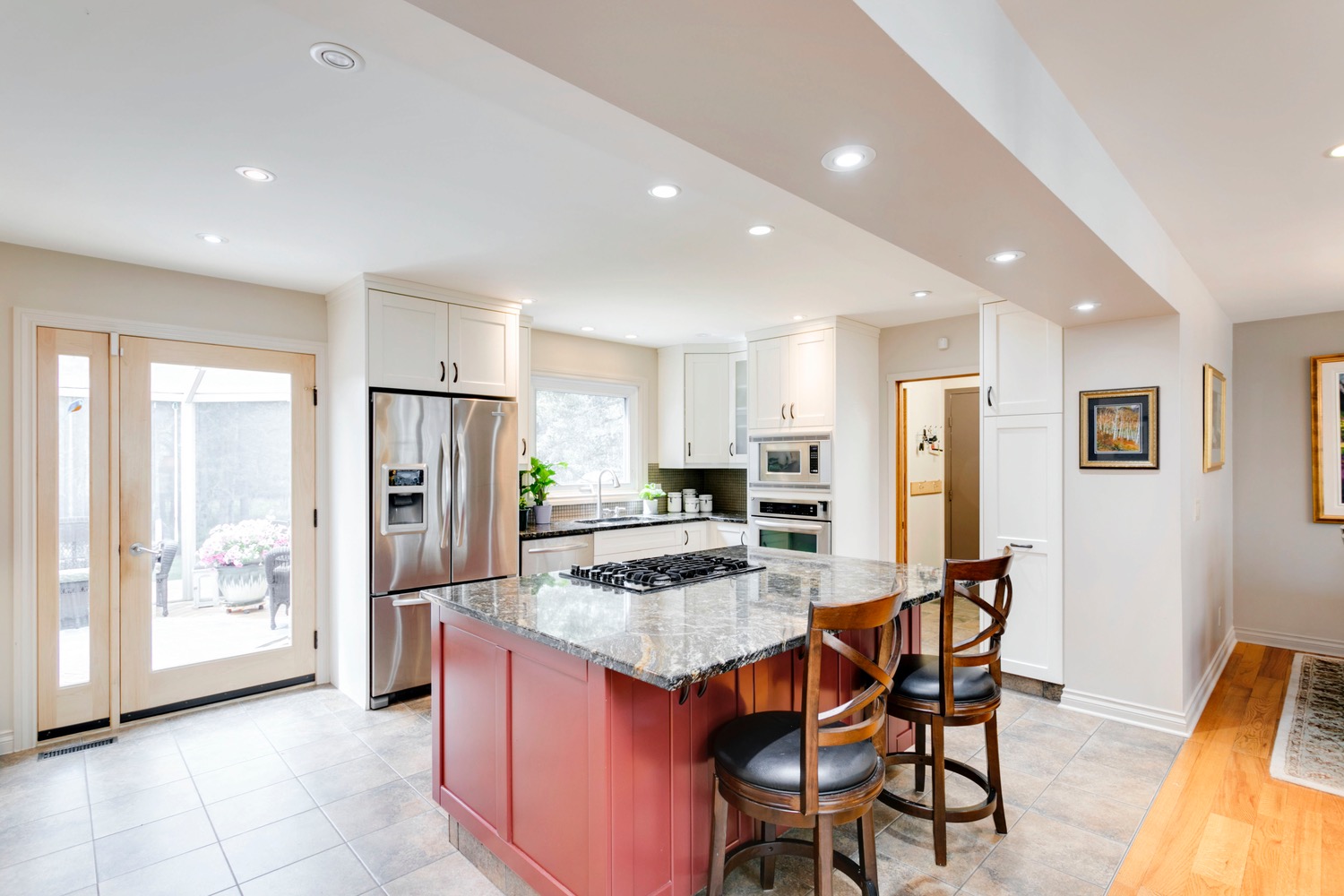
Dining
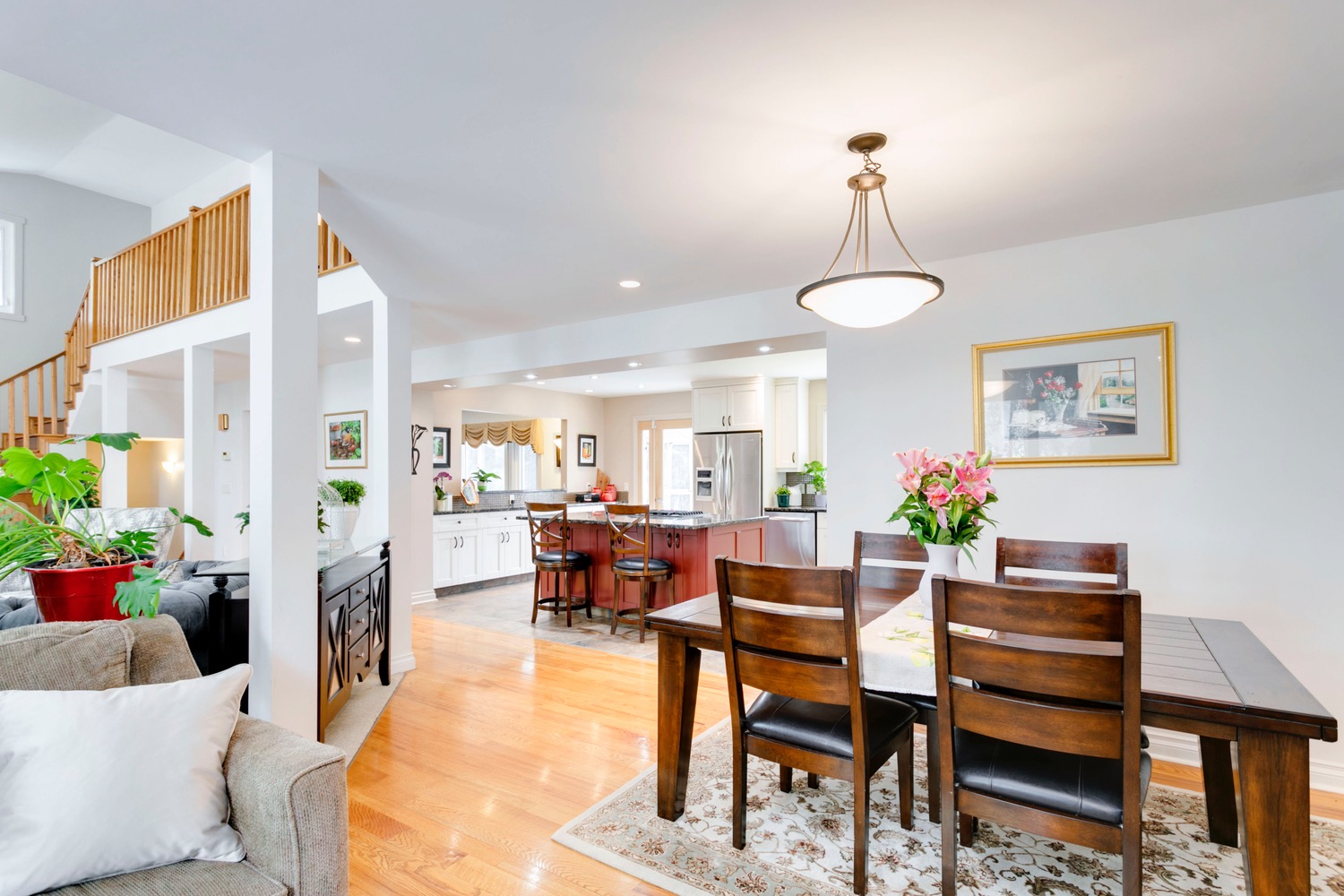
Kitchen
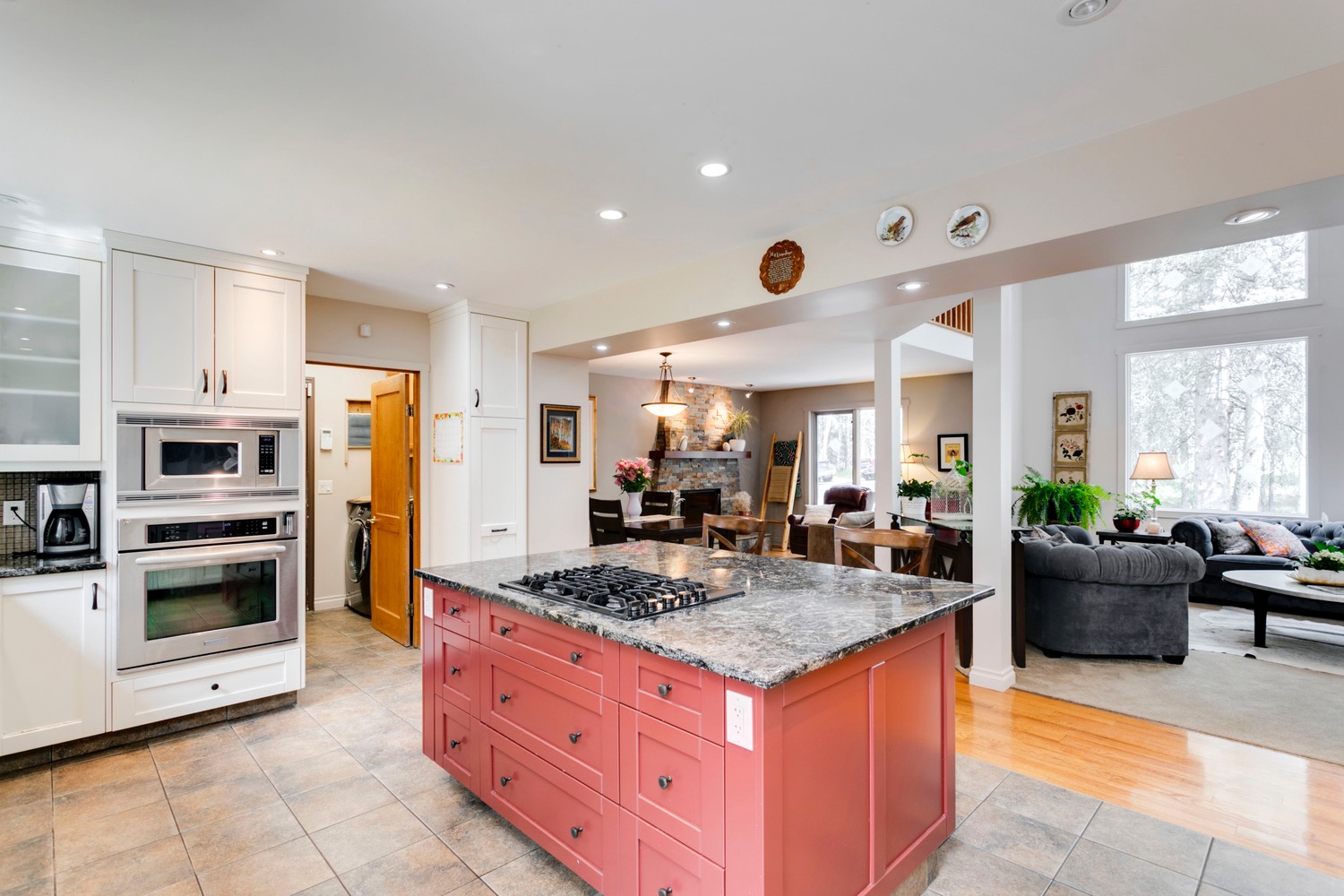
Kitchen
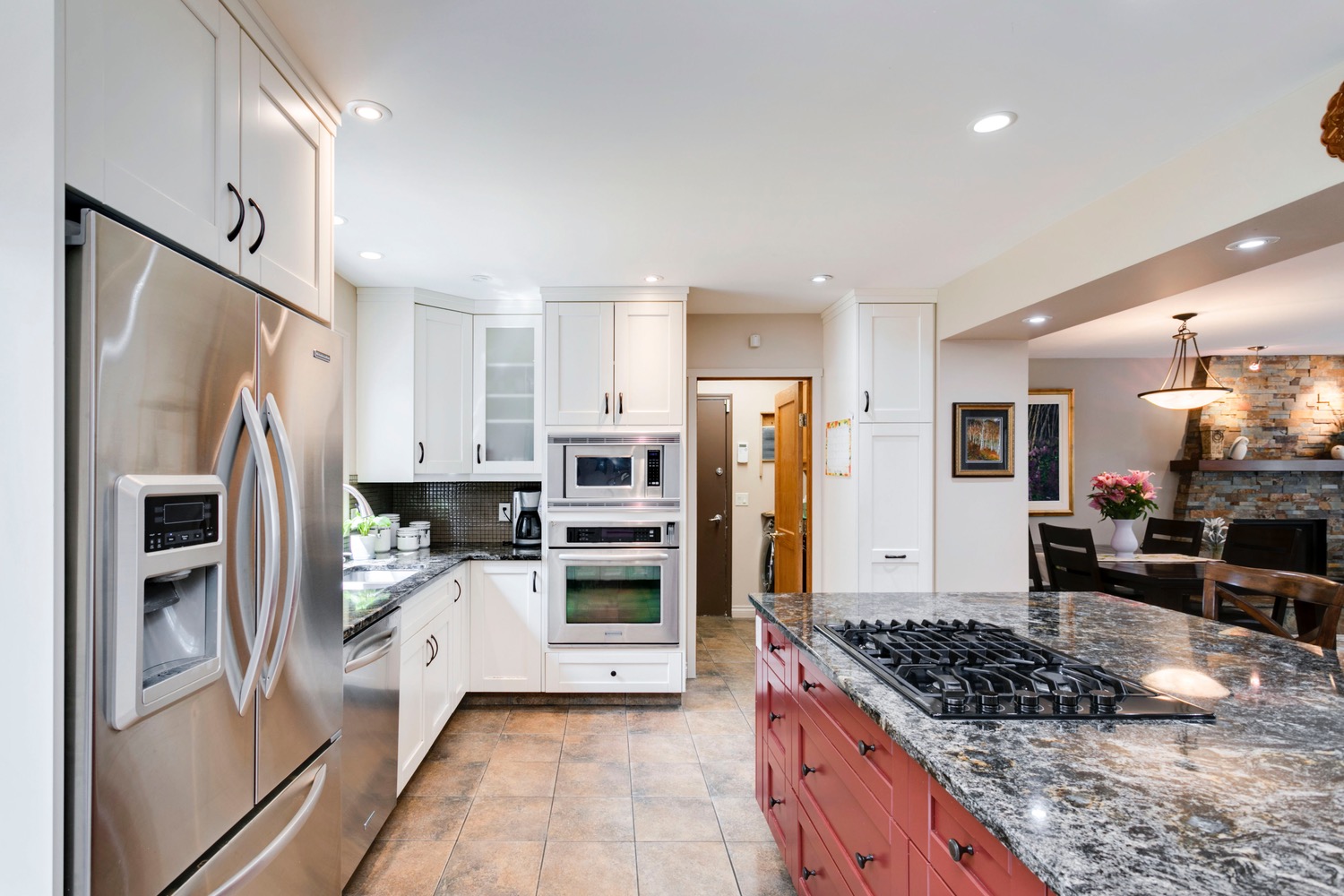
Kitchen
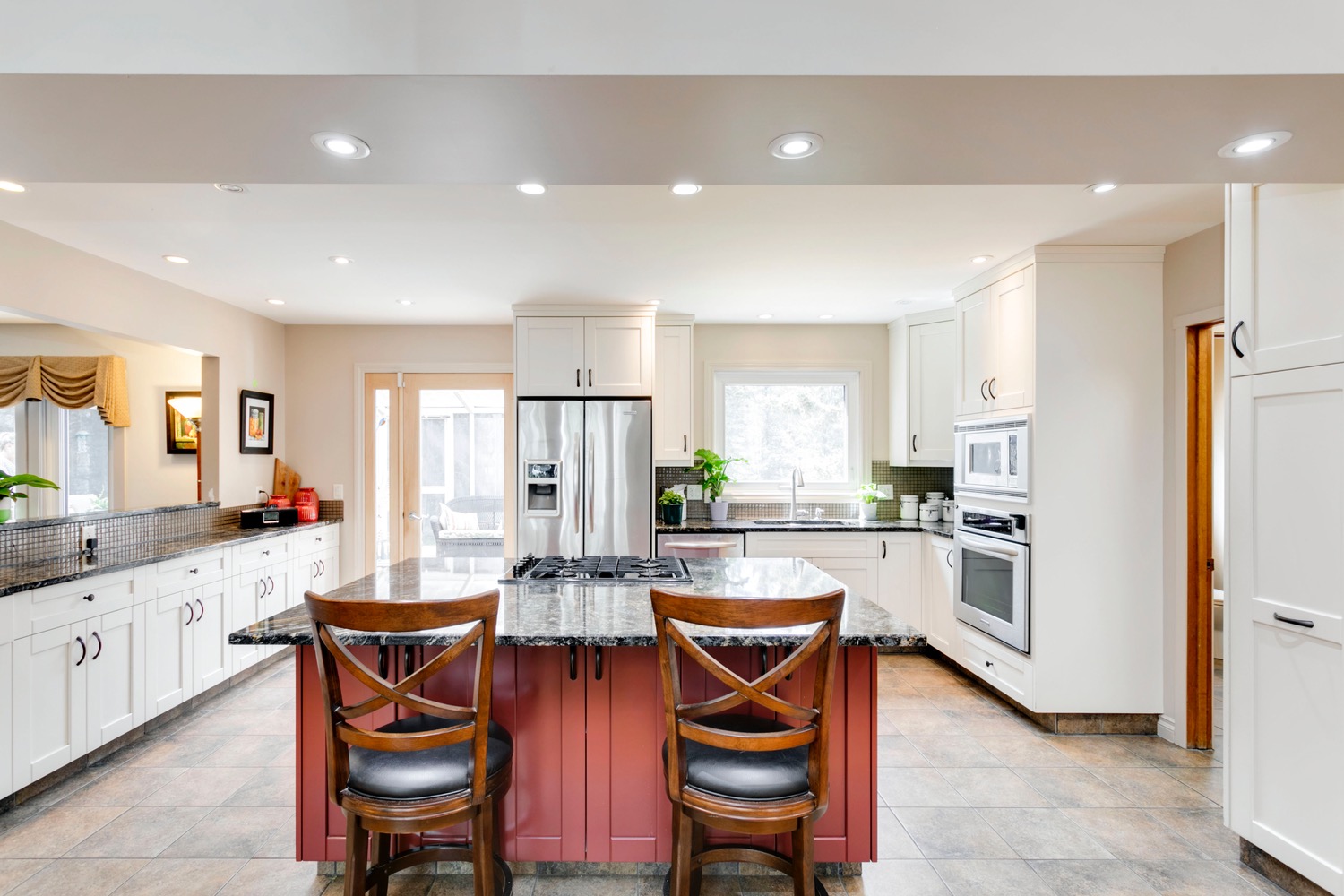
Kitchen
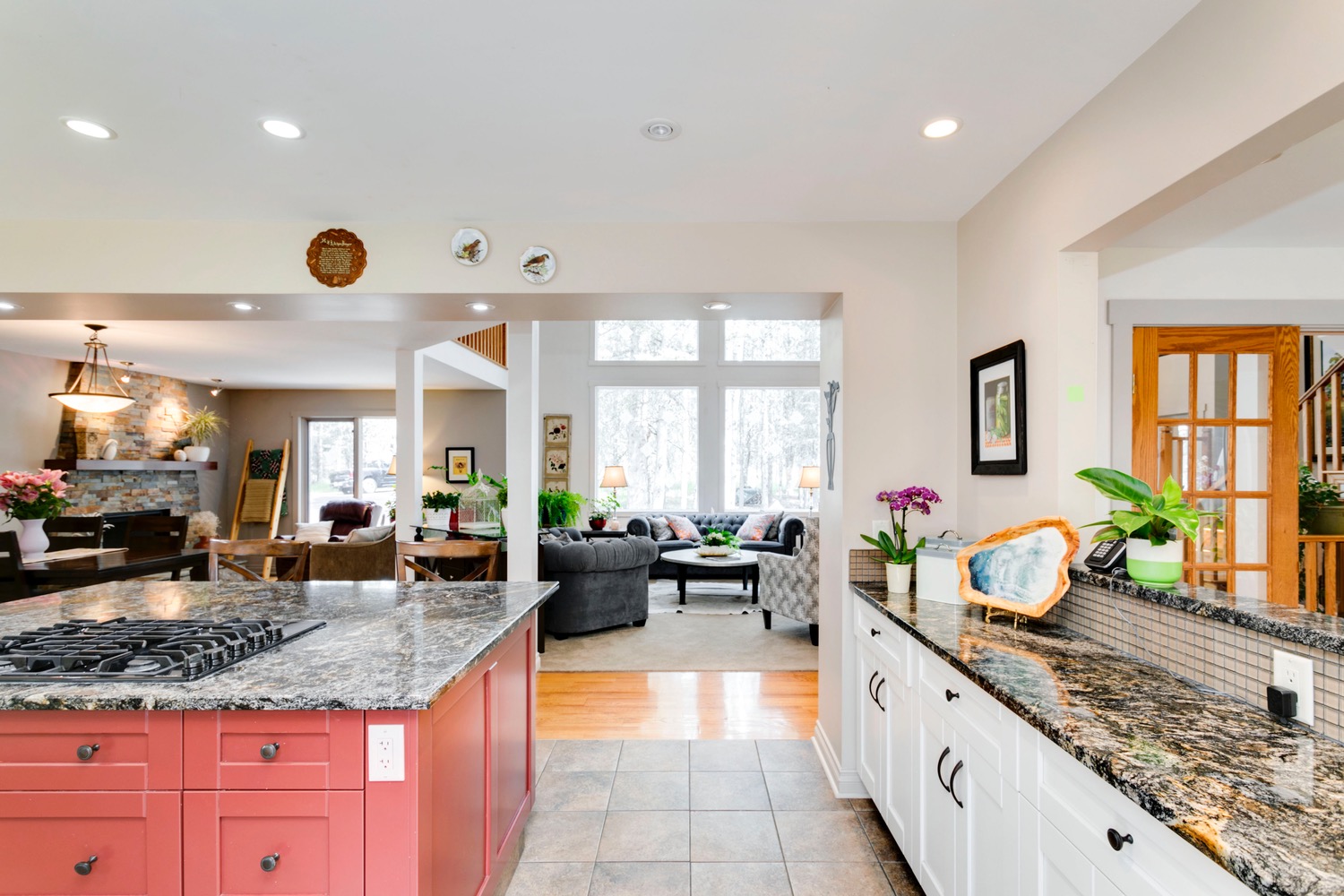
Bathroom
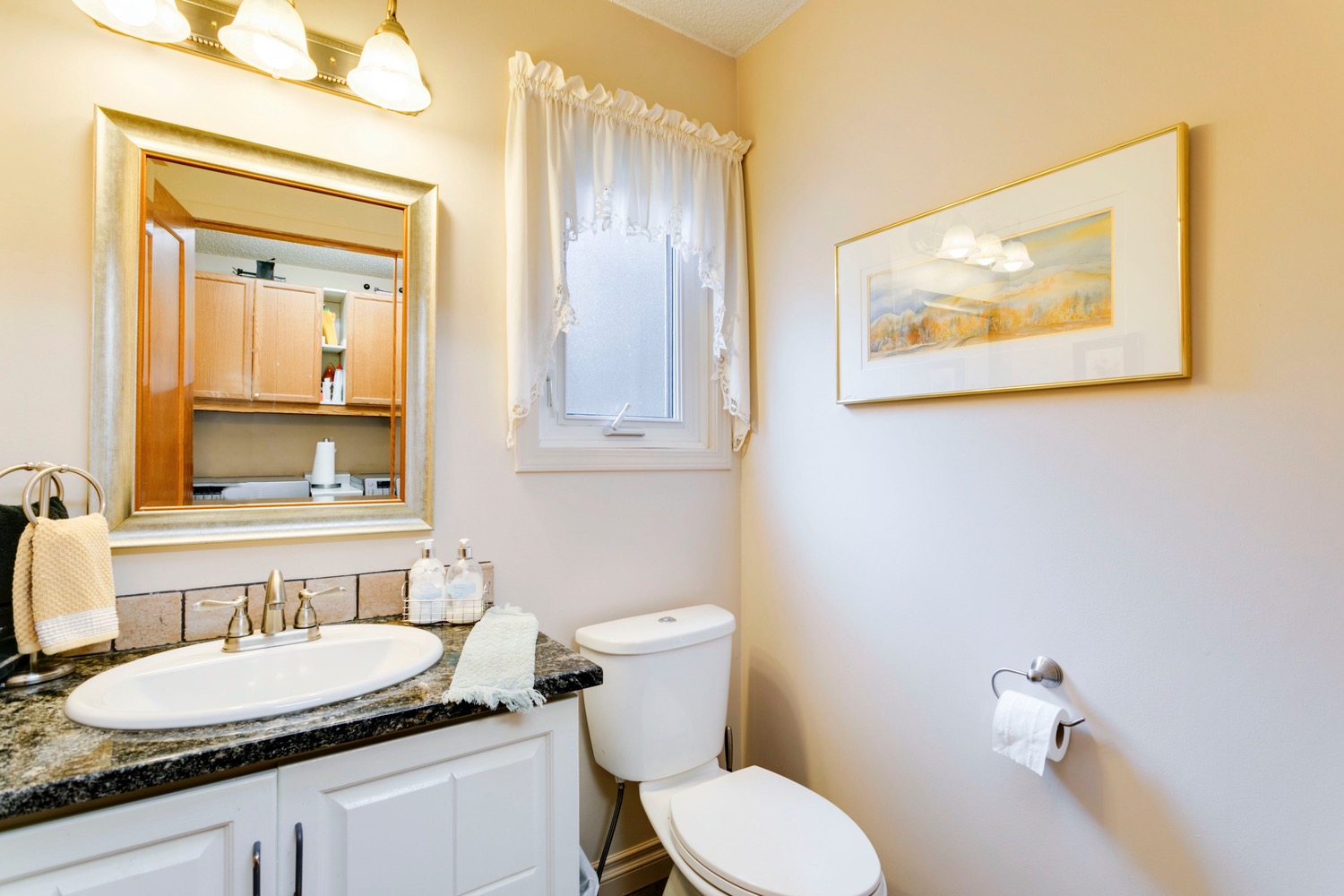
Kitchen
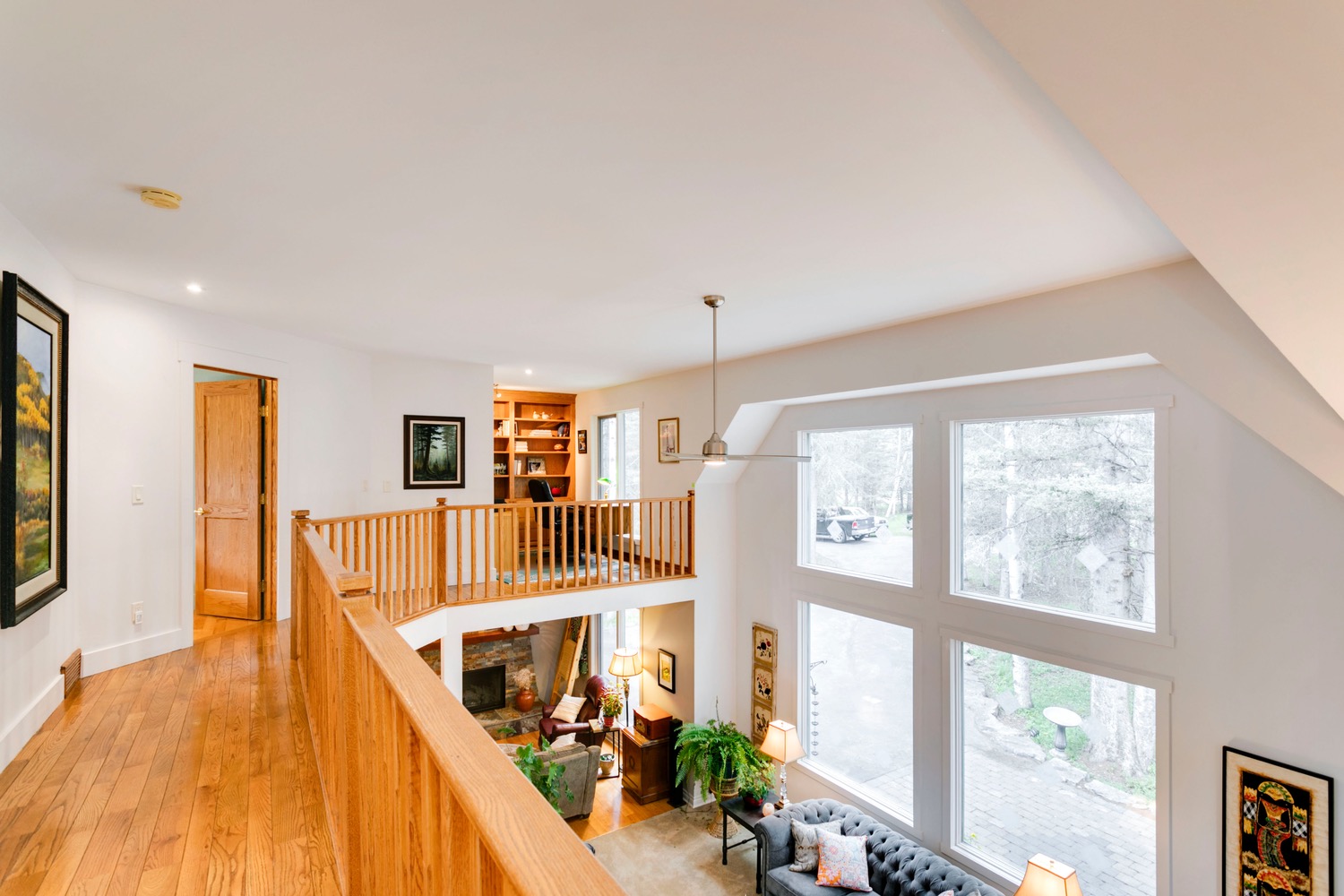
Dining
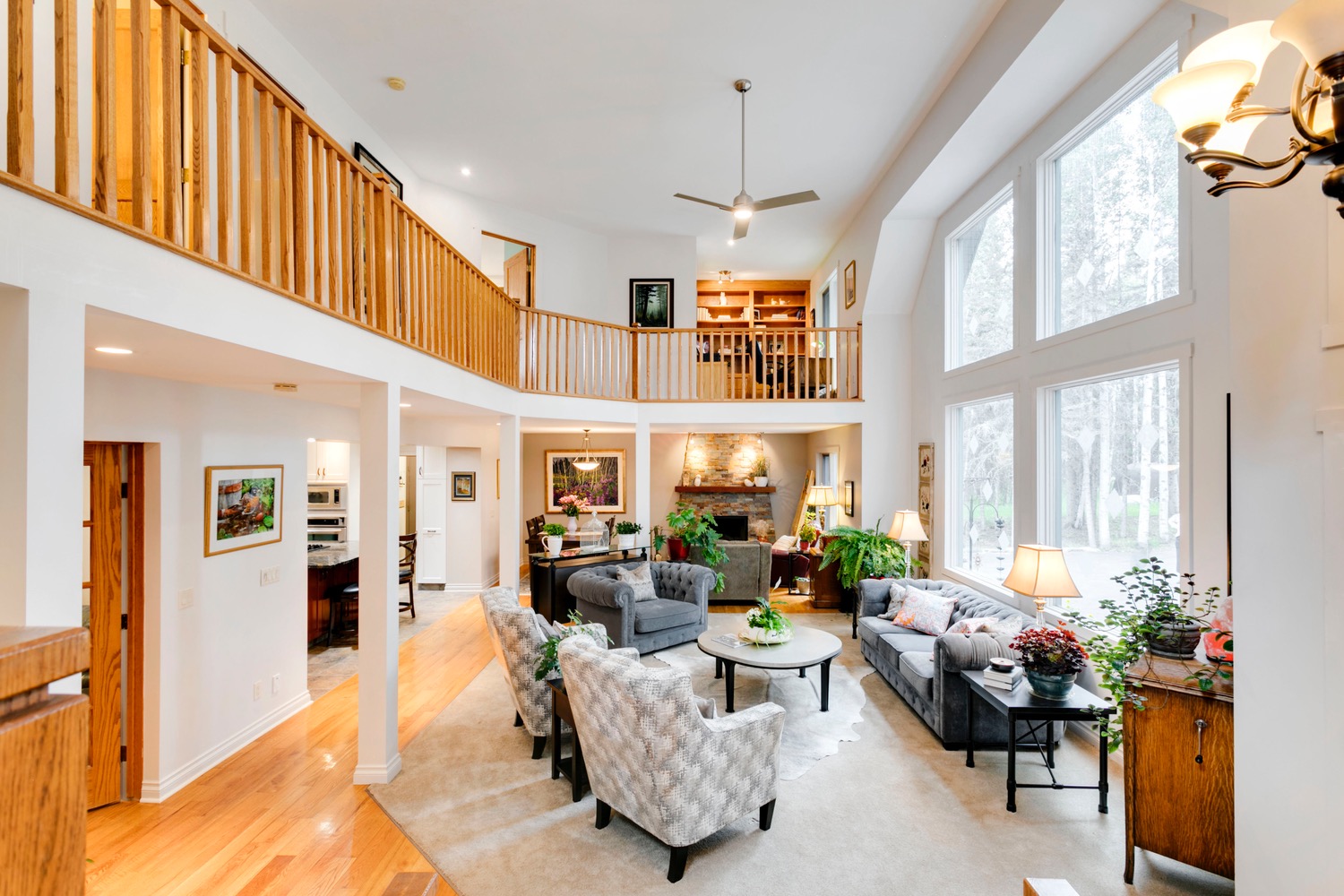
Kitchen
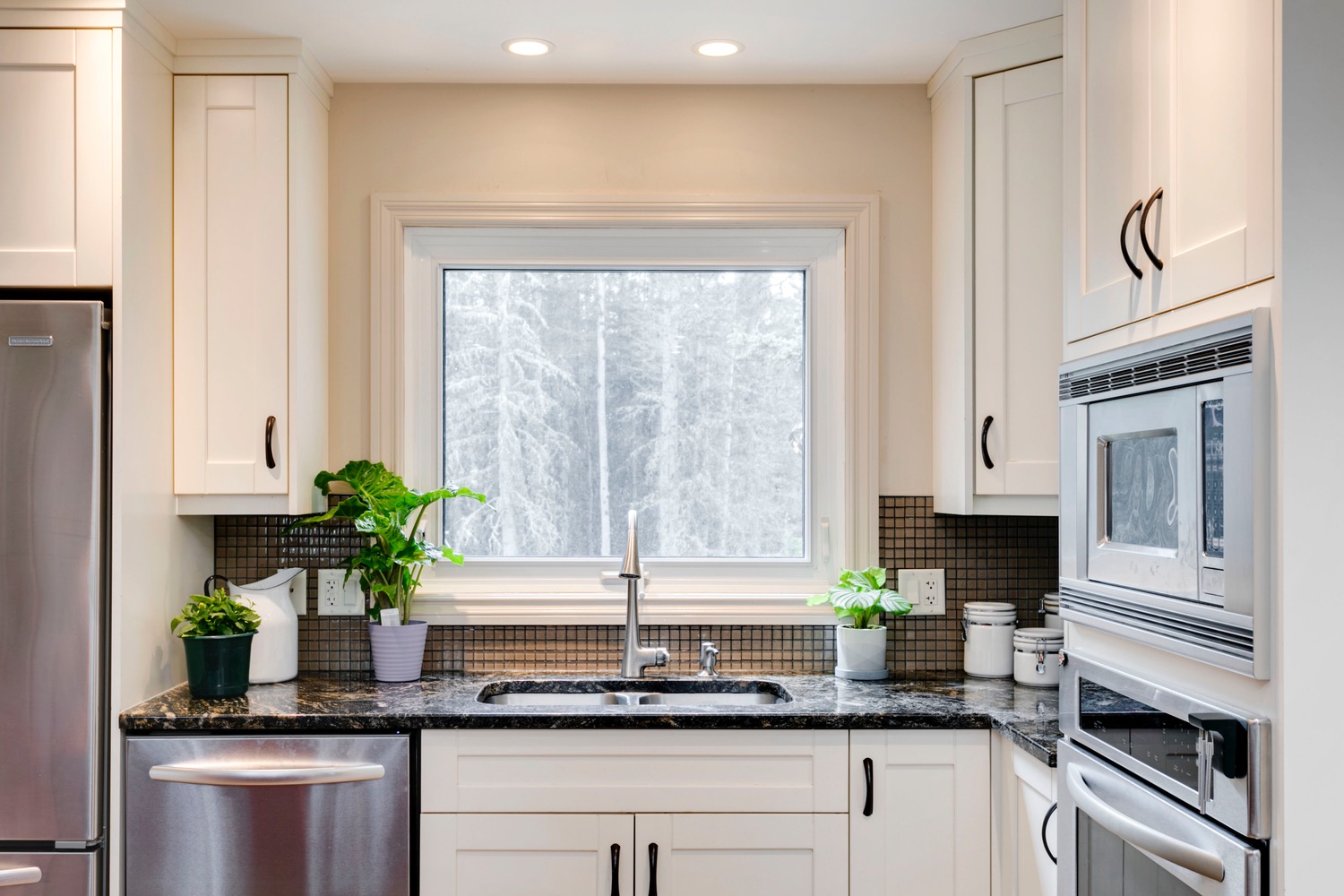
Living Room
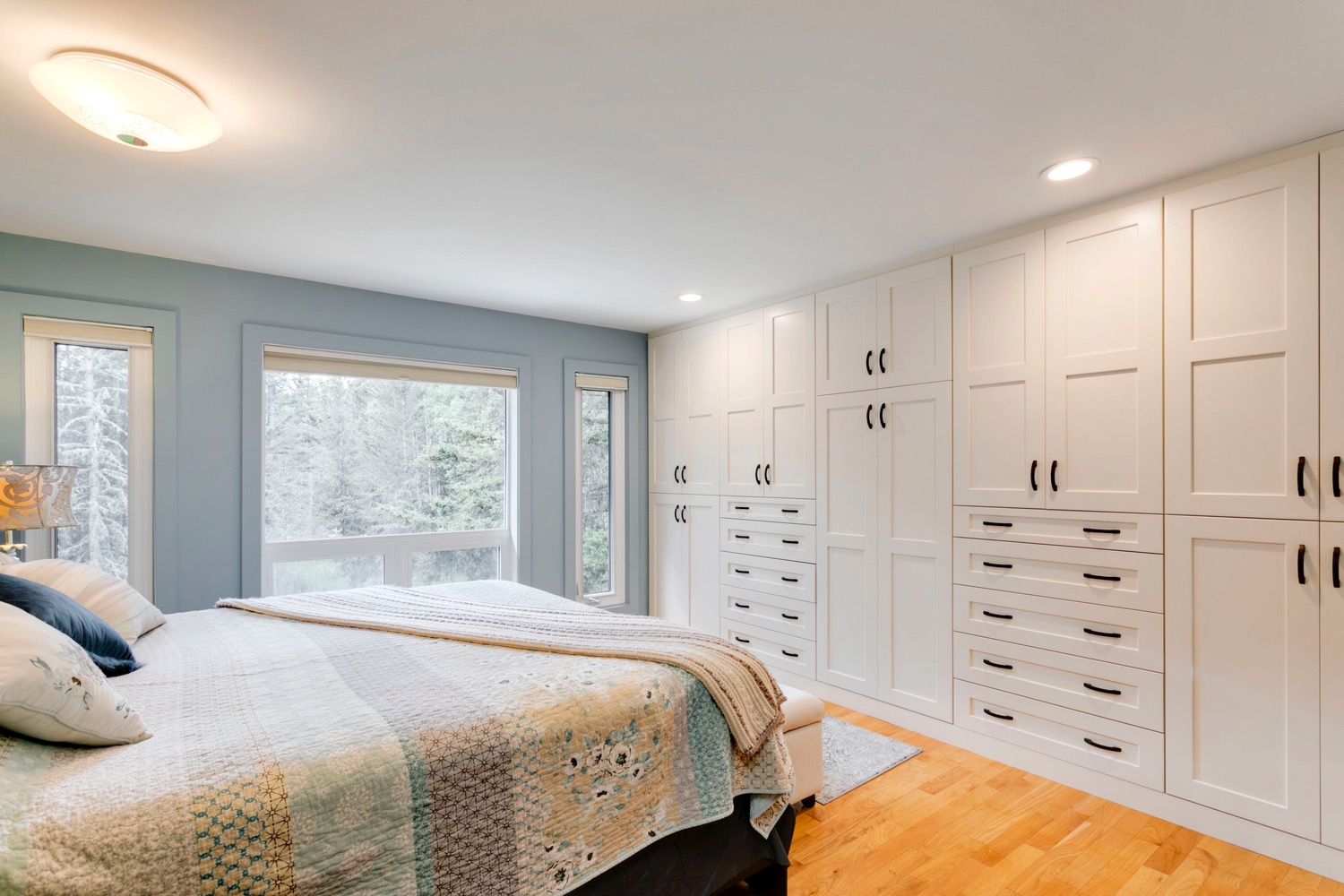
Living Room
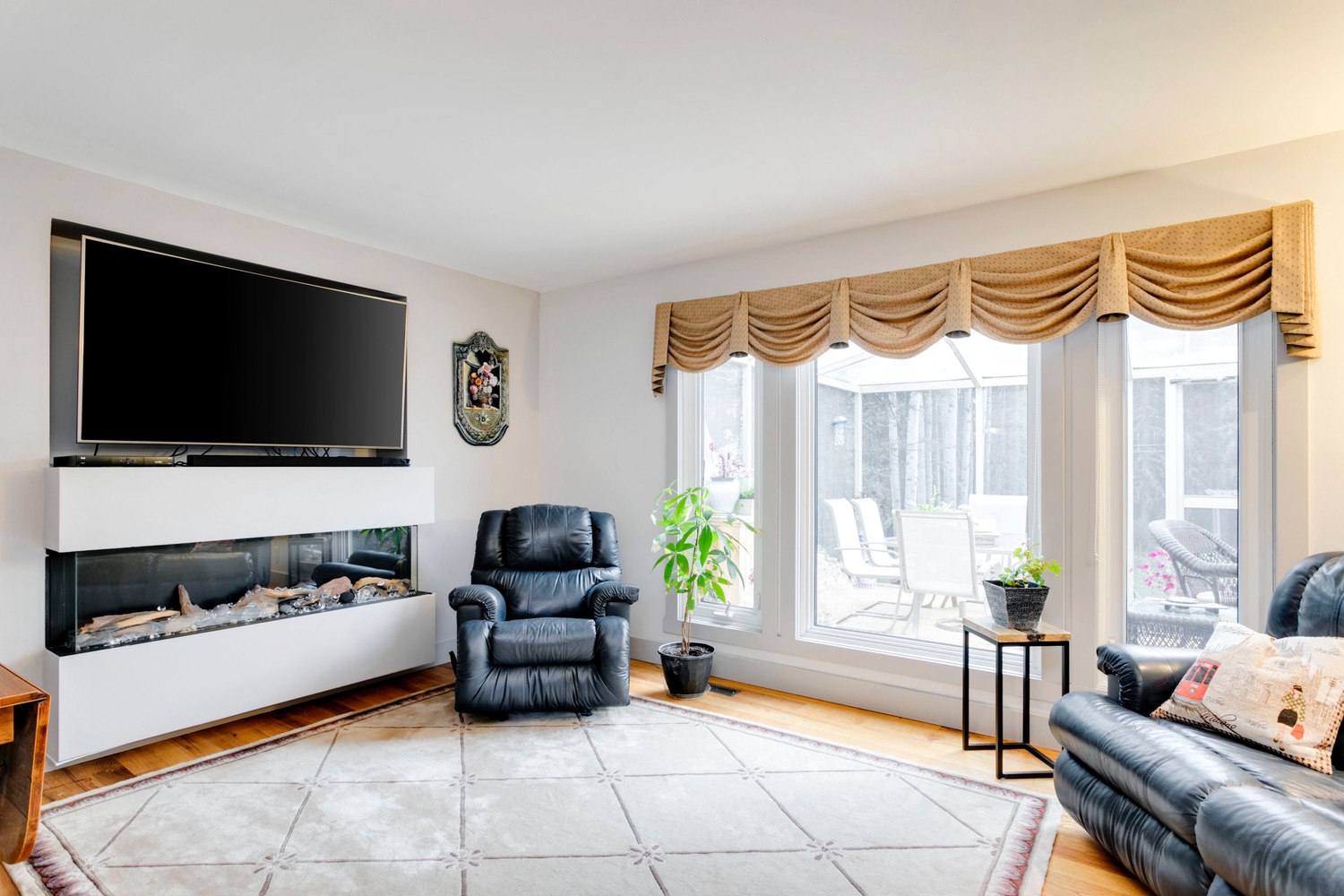
Laundry Room
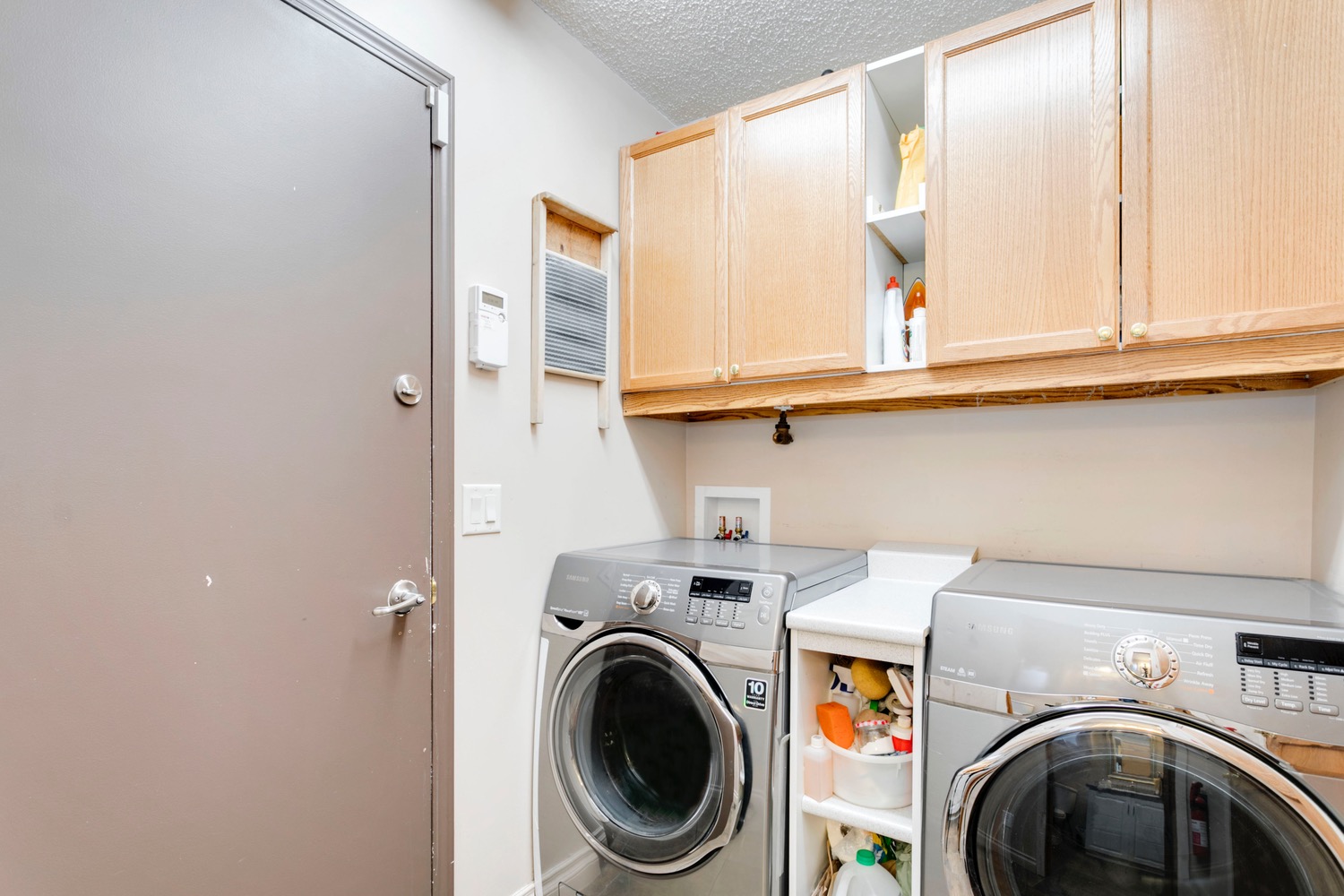
Living Room
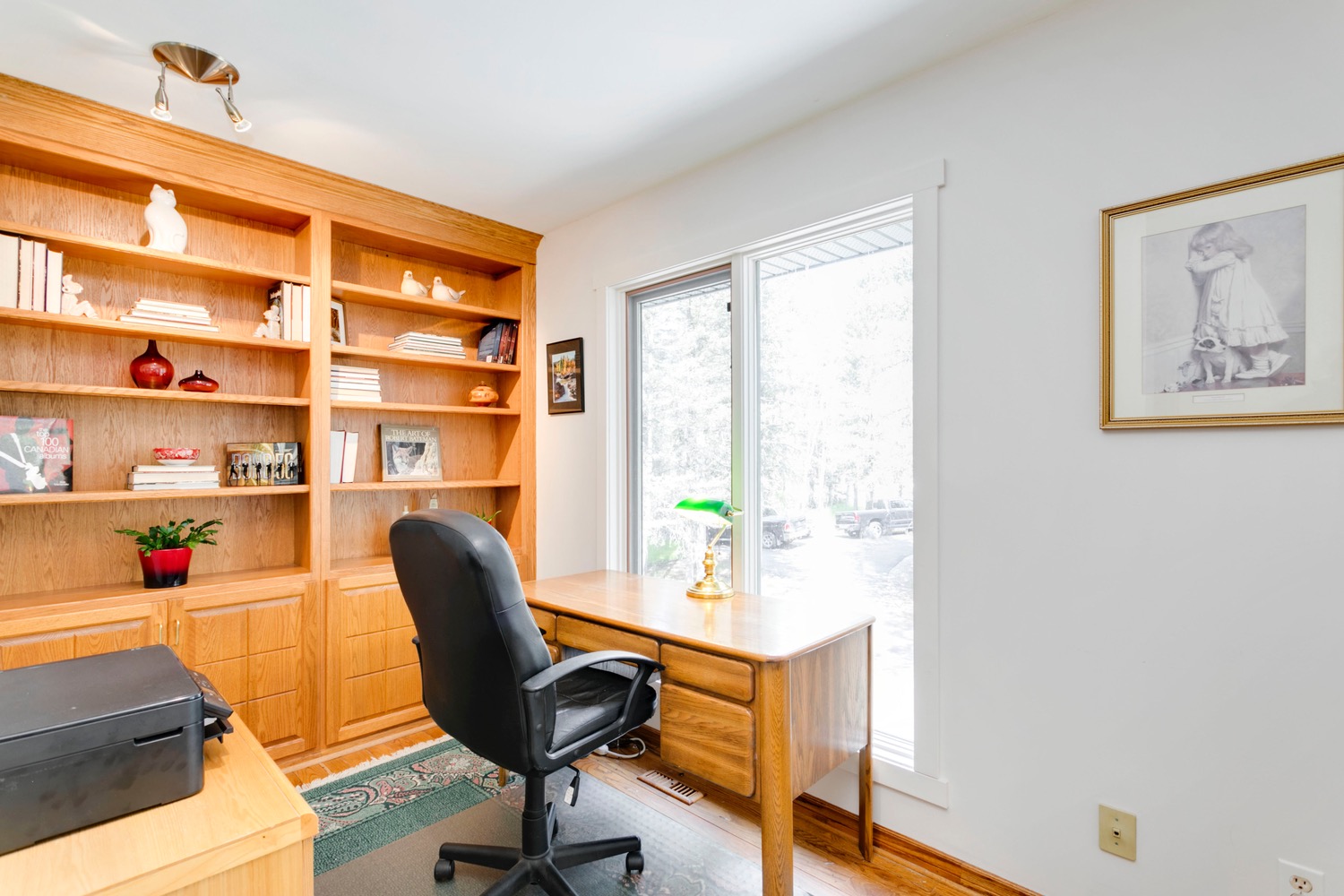
Living Room
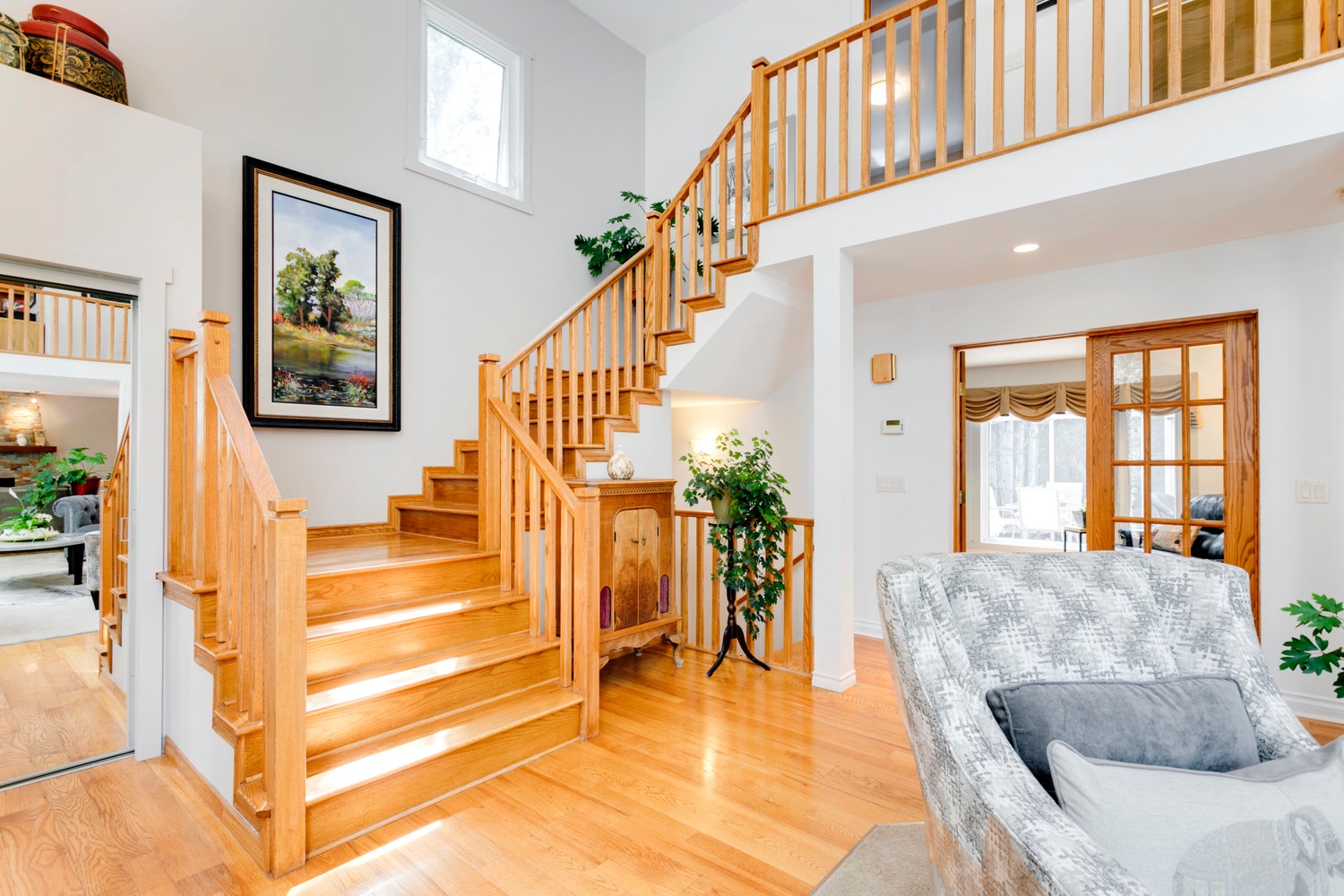
Kitchen
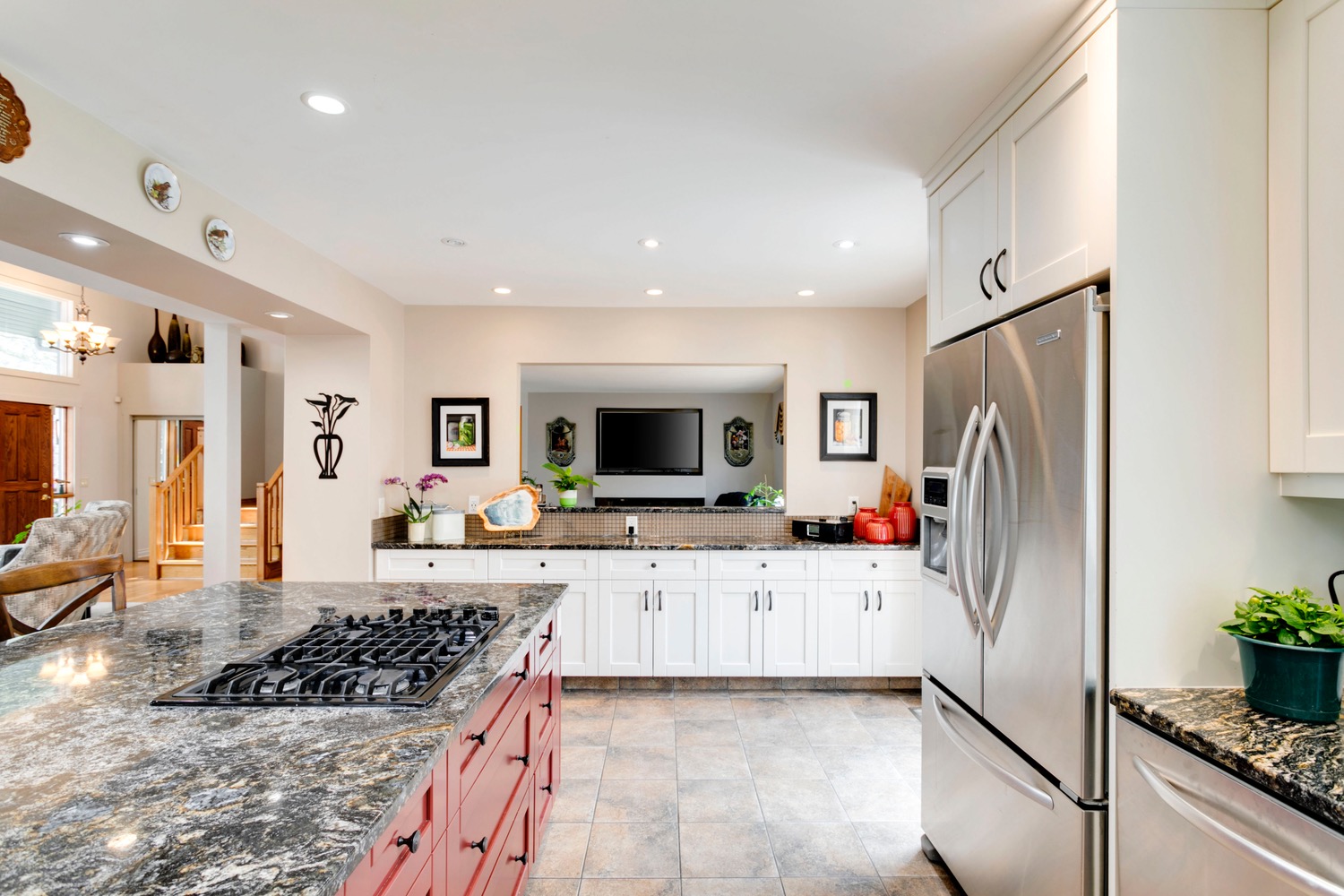
Living Room
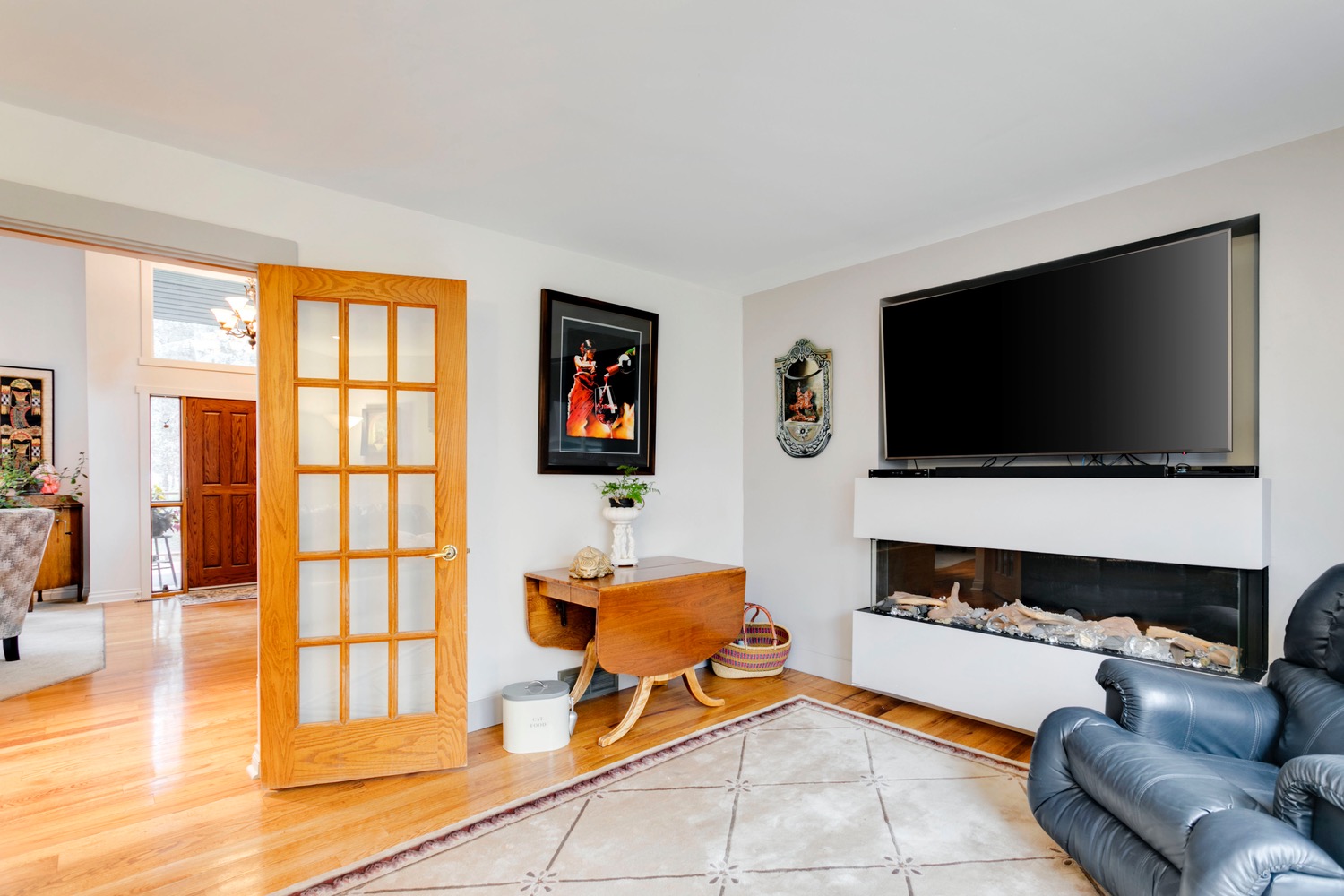
Living Room
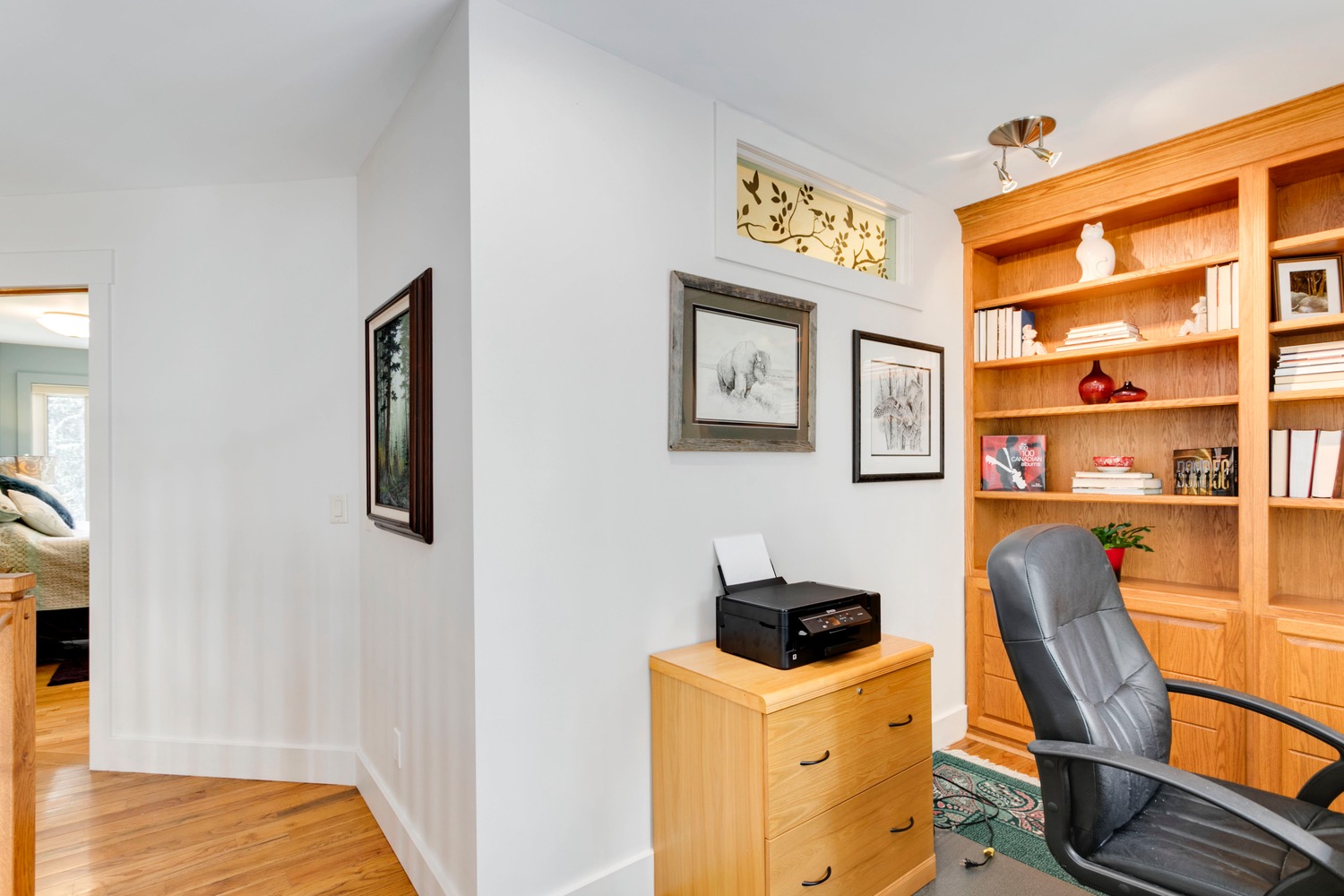
Kitchen
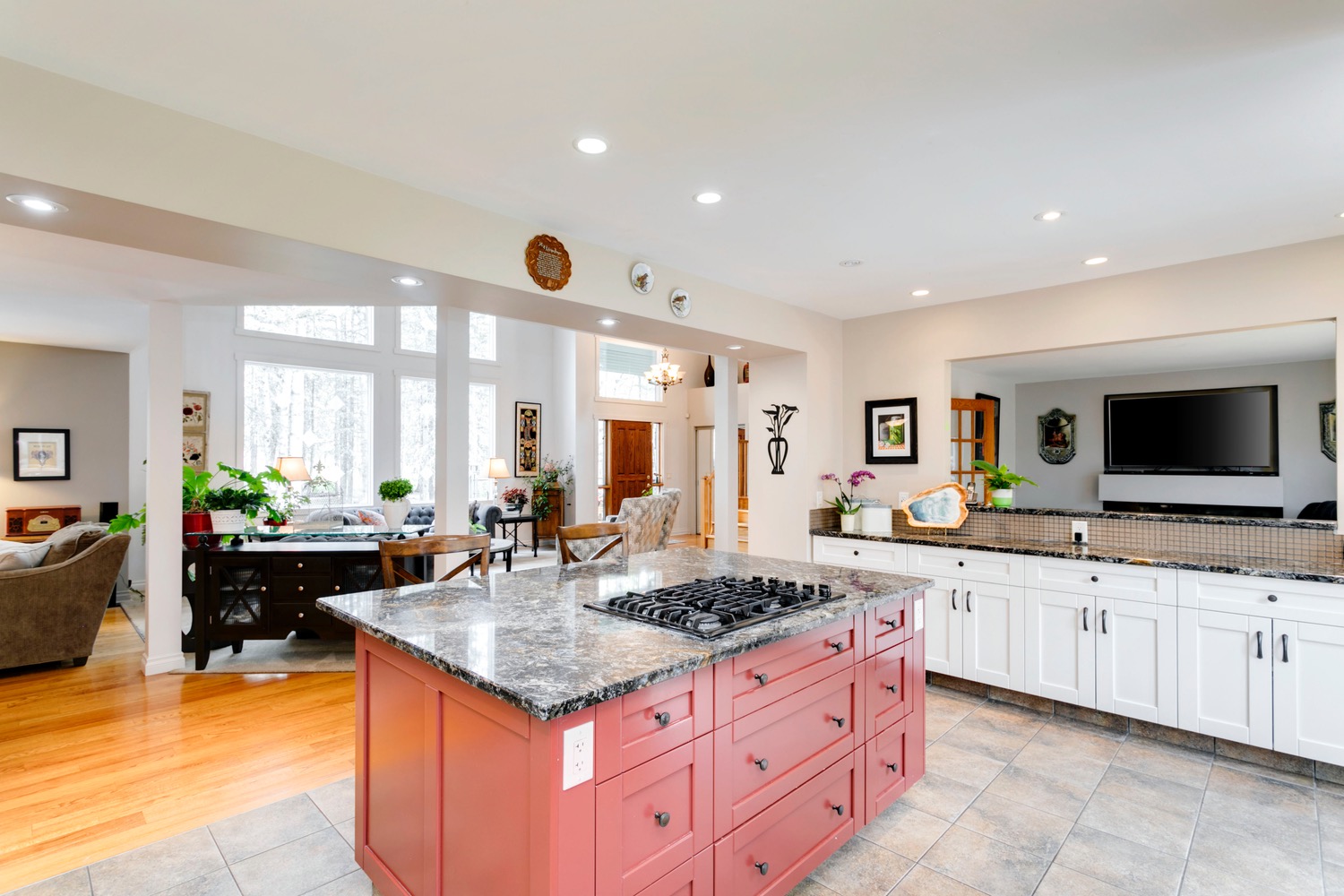
Living Room
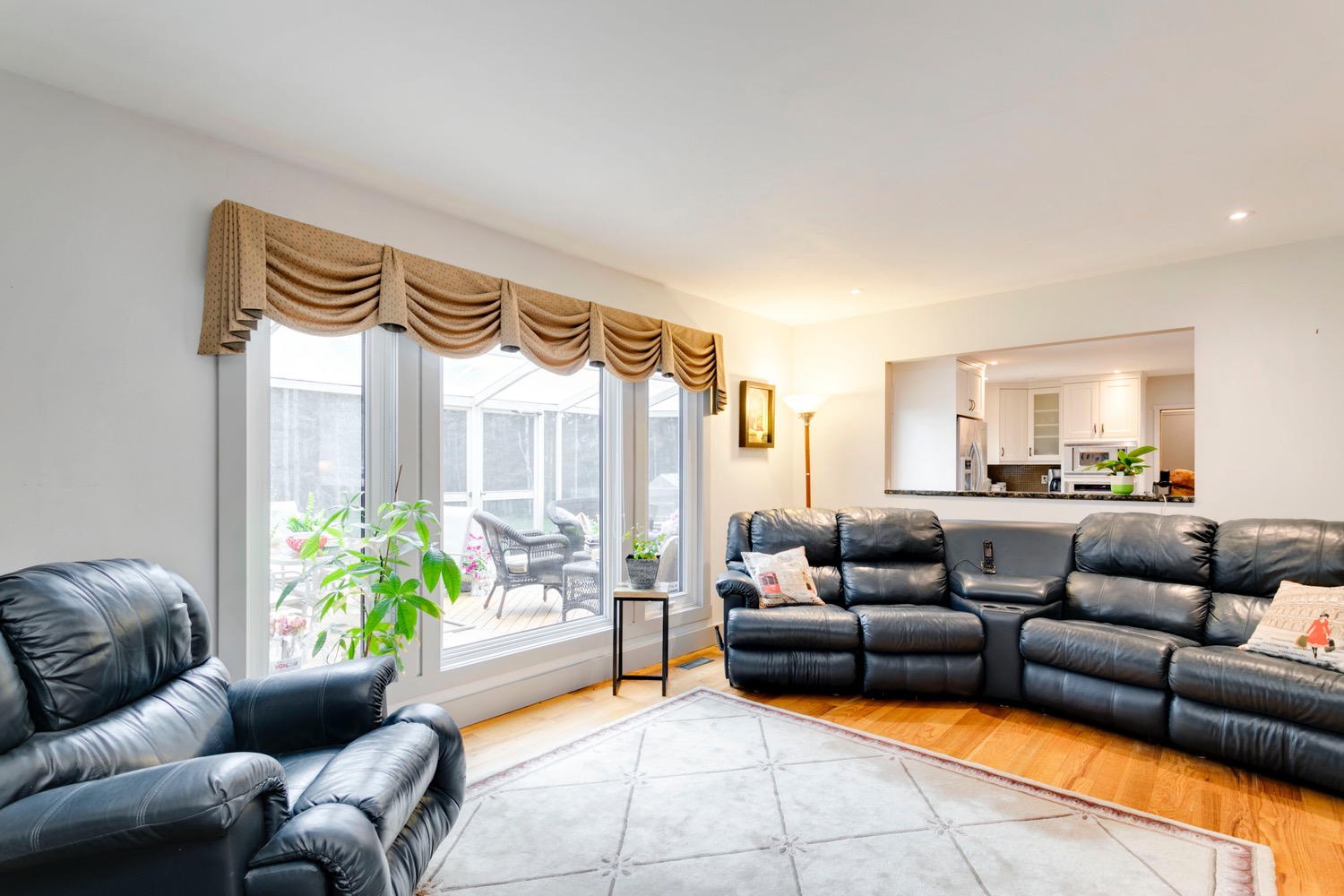
Kitchen
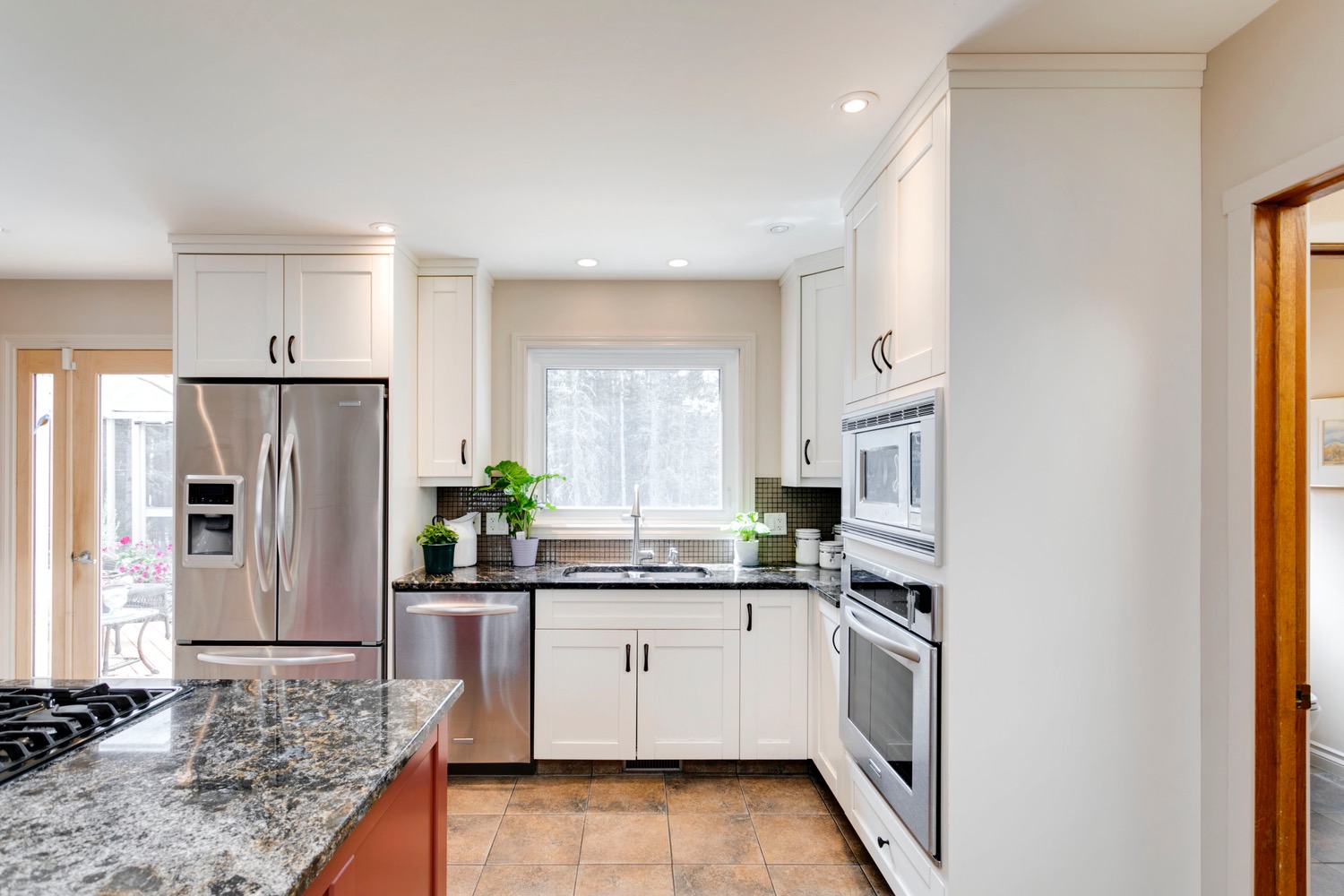
Living Room
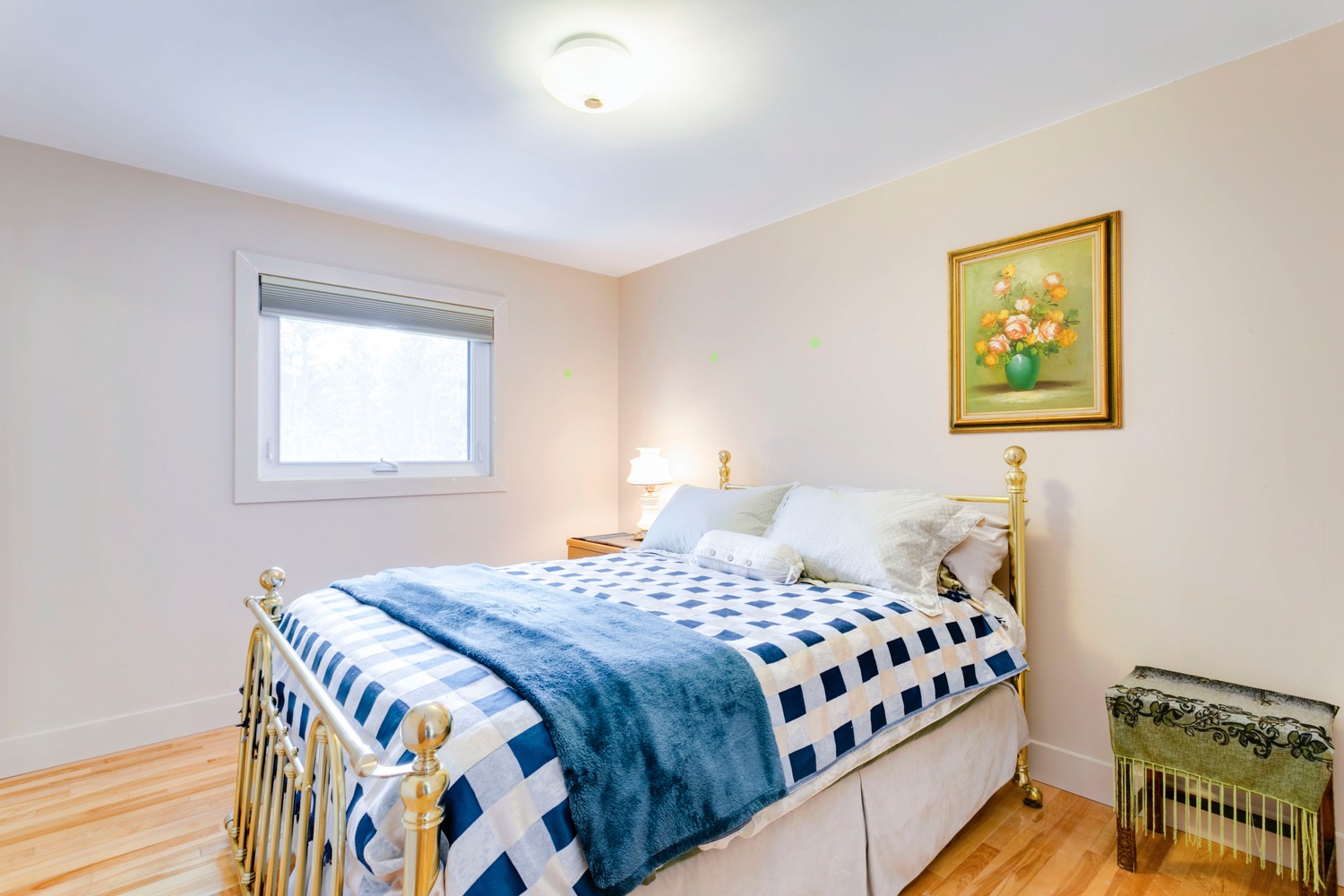
Exterior
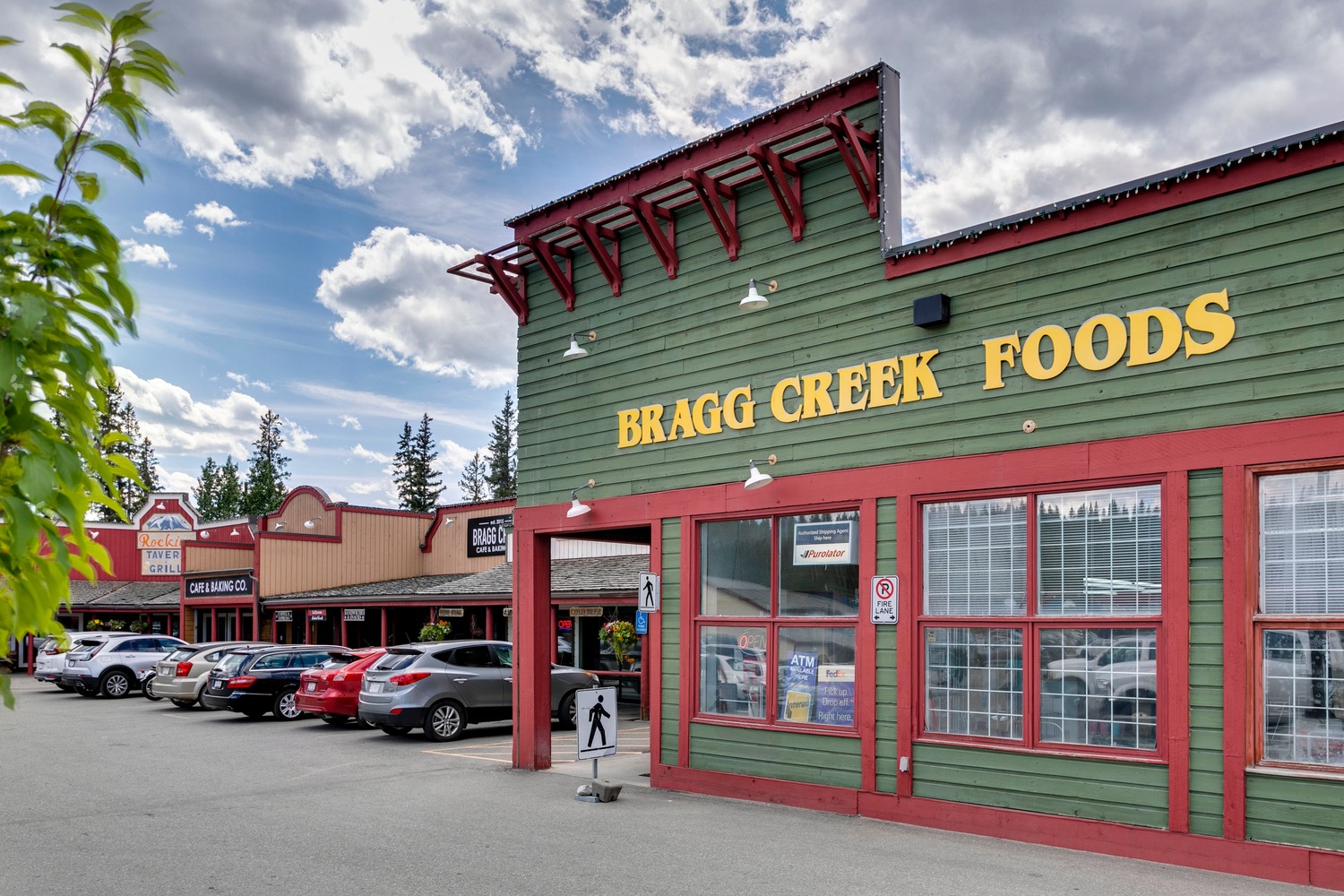
Exterior
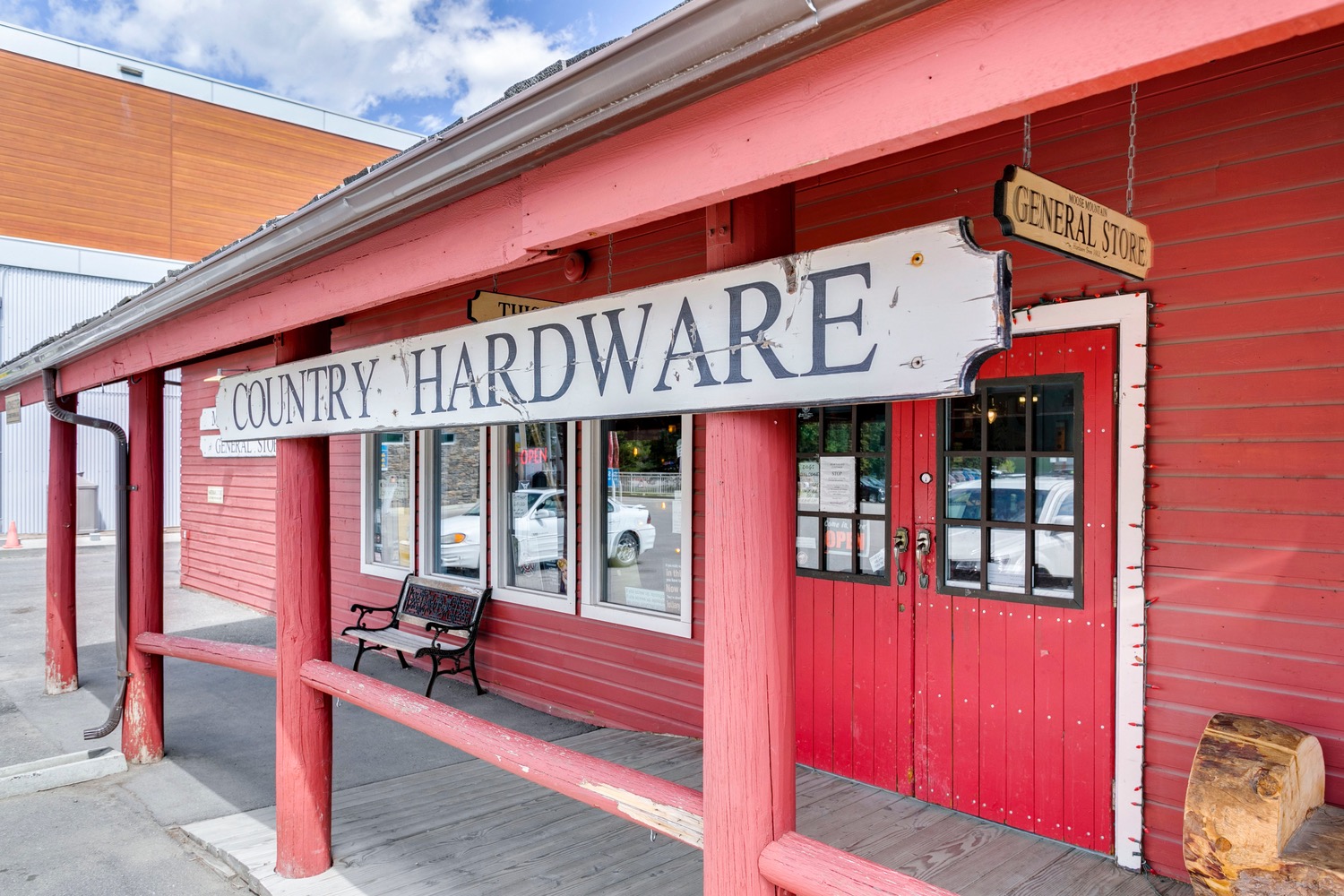
Living Room
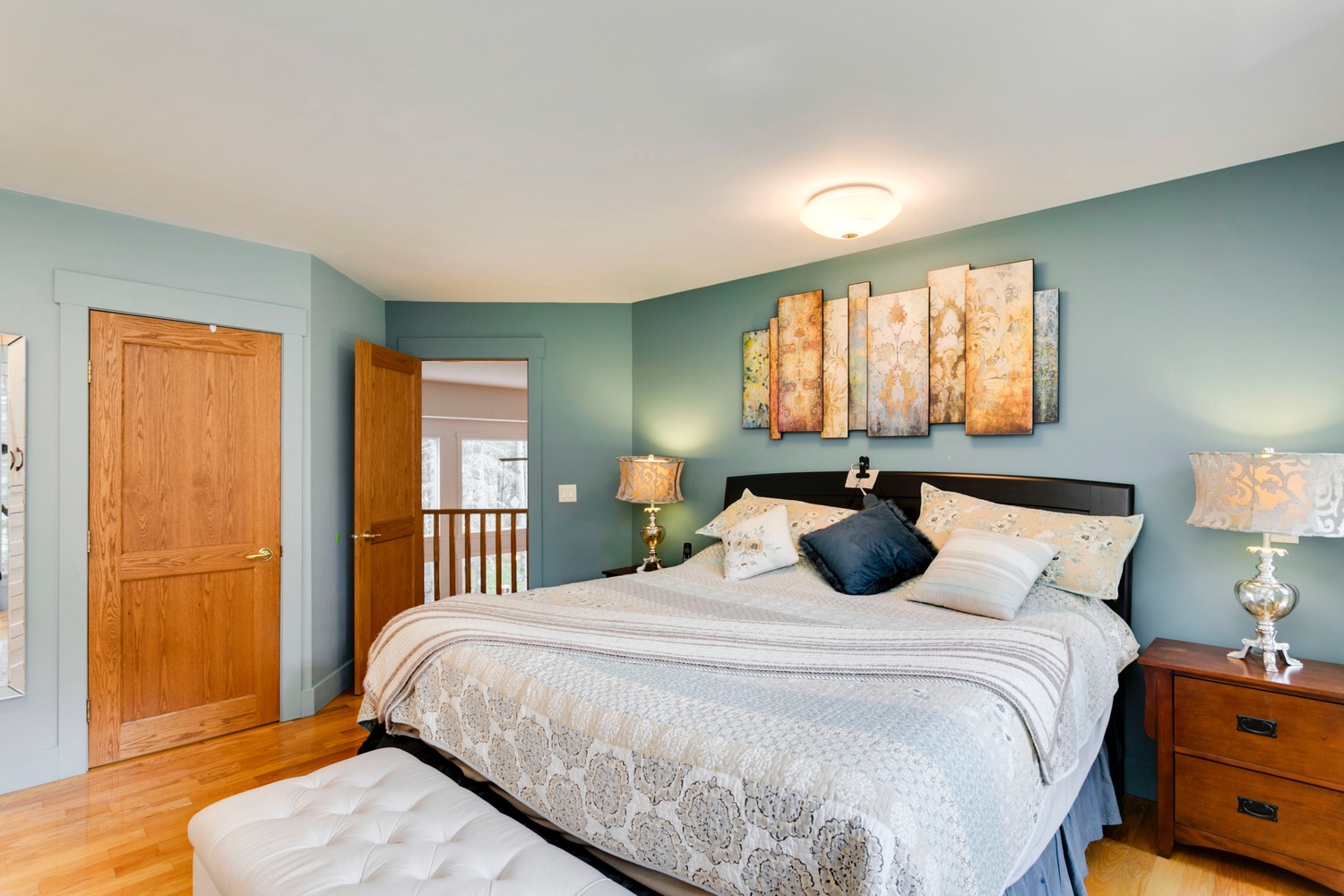
Living Room
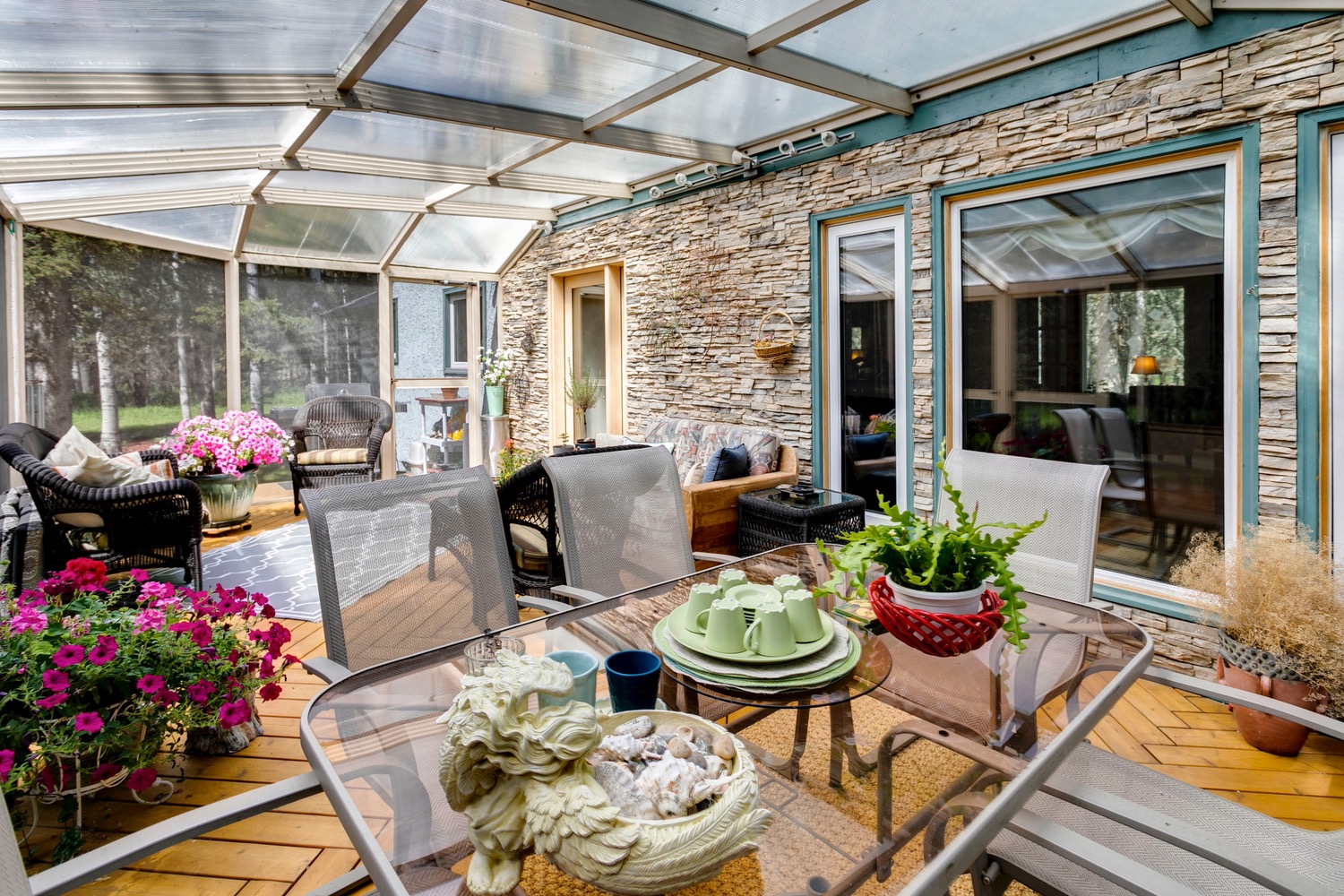
Bathroom
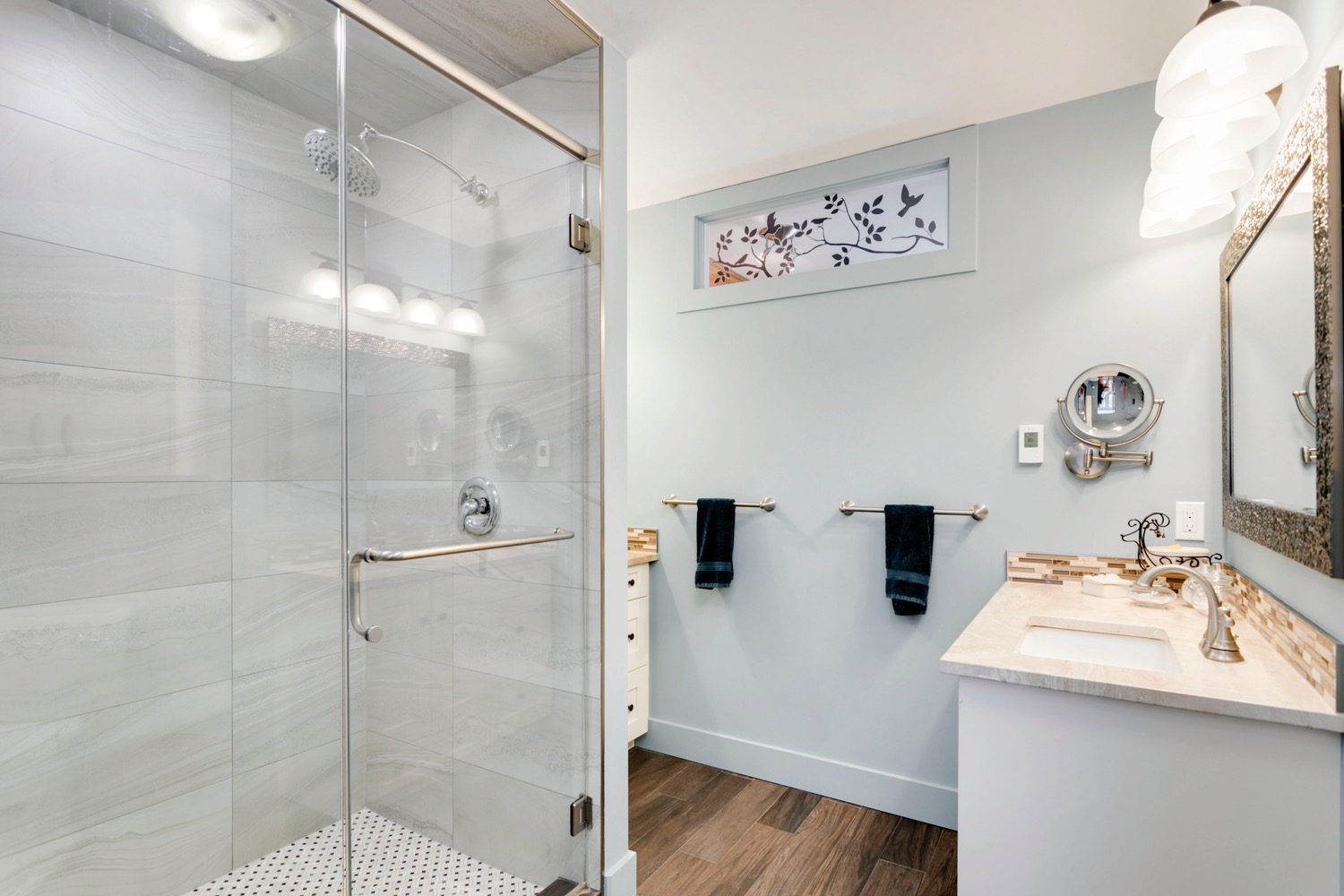
Bathroom
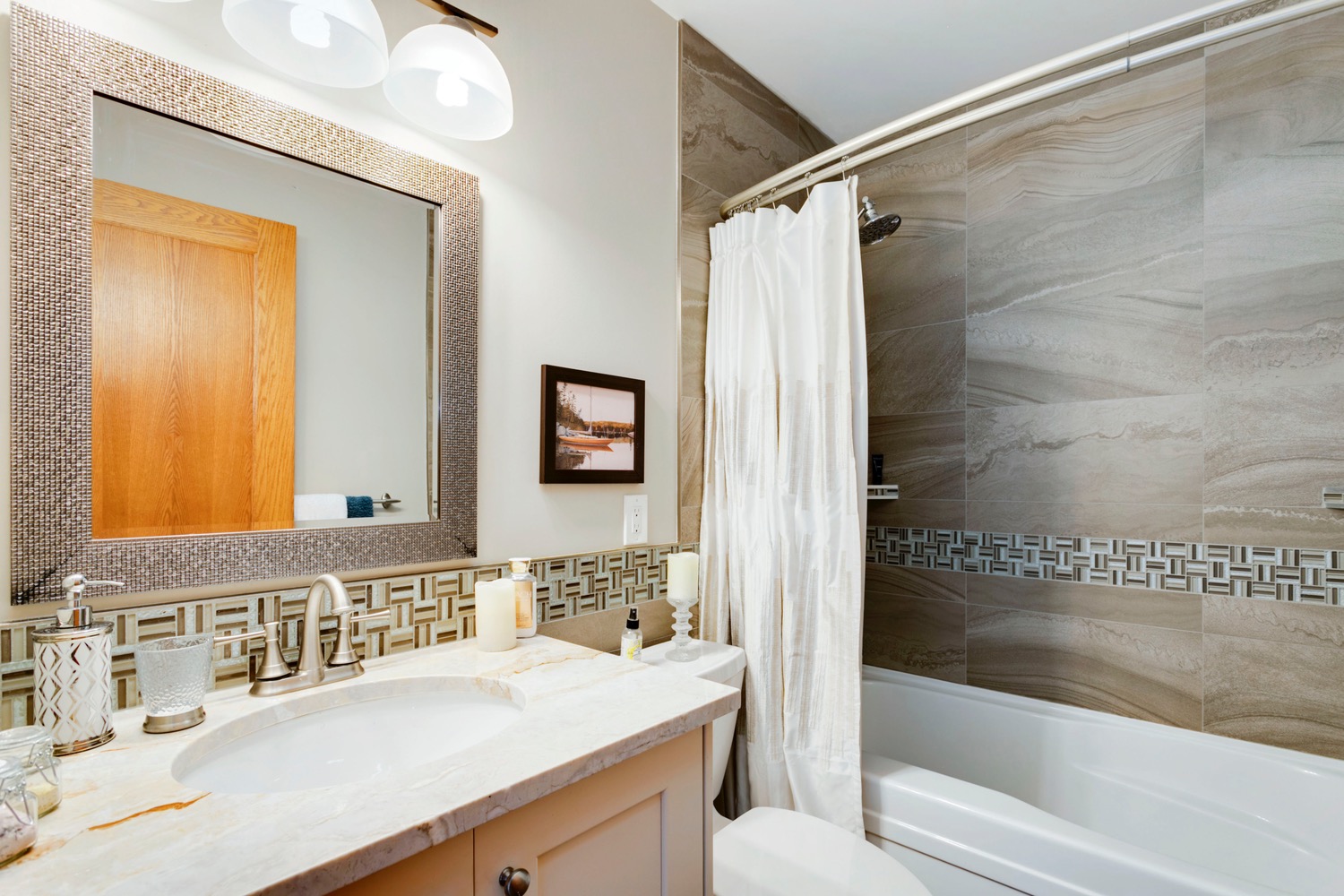
Dining
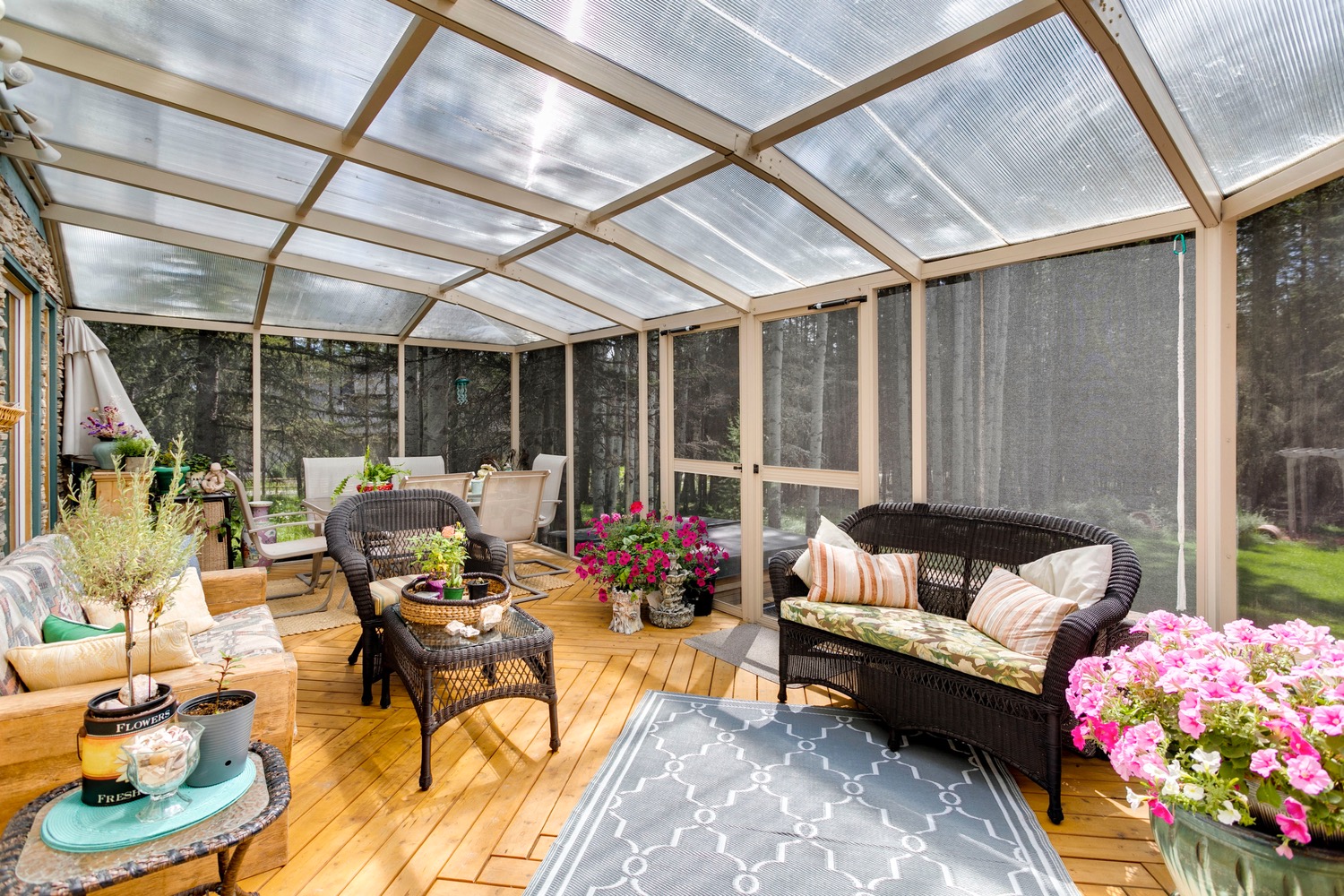
Exterior
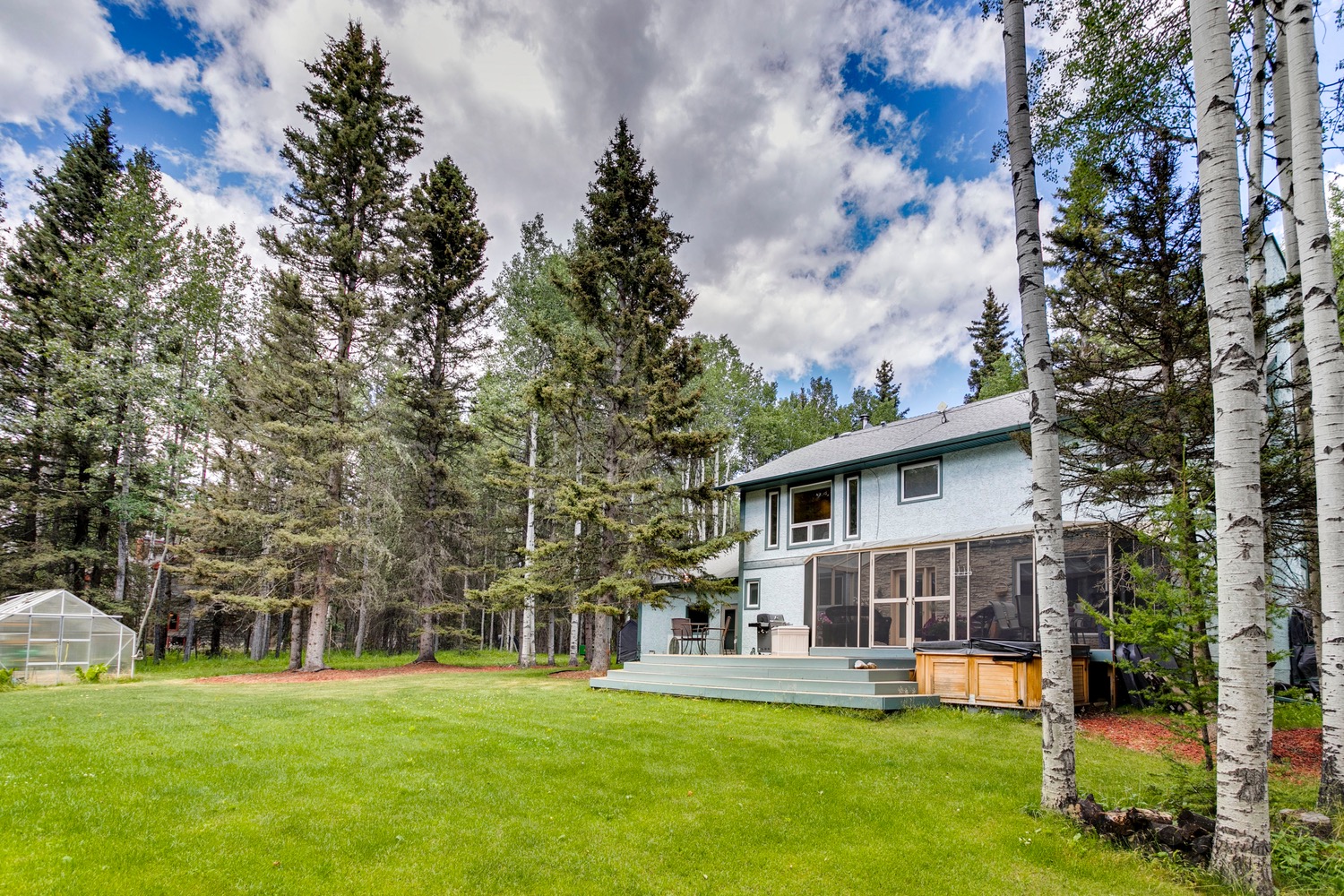
Exterior
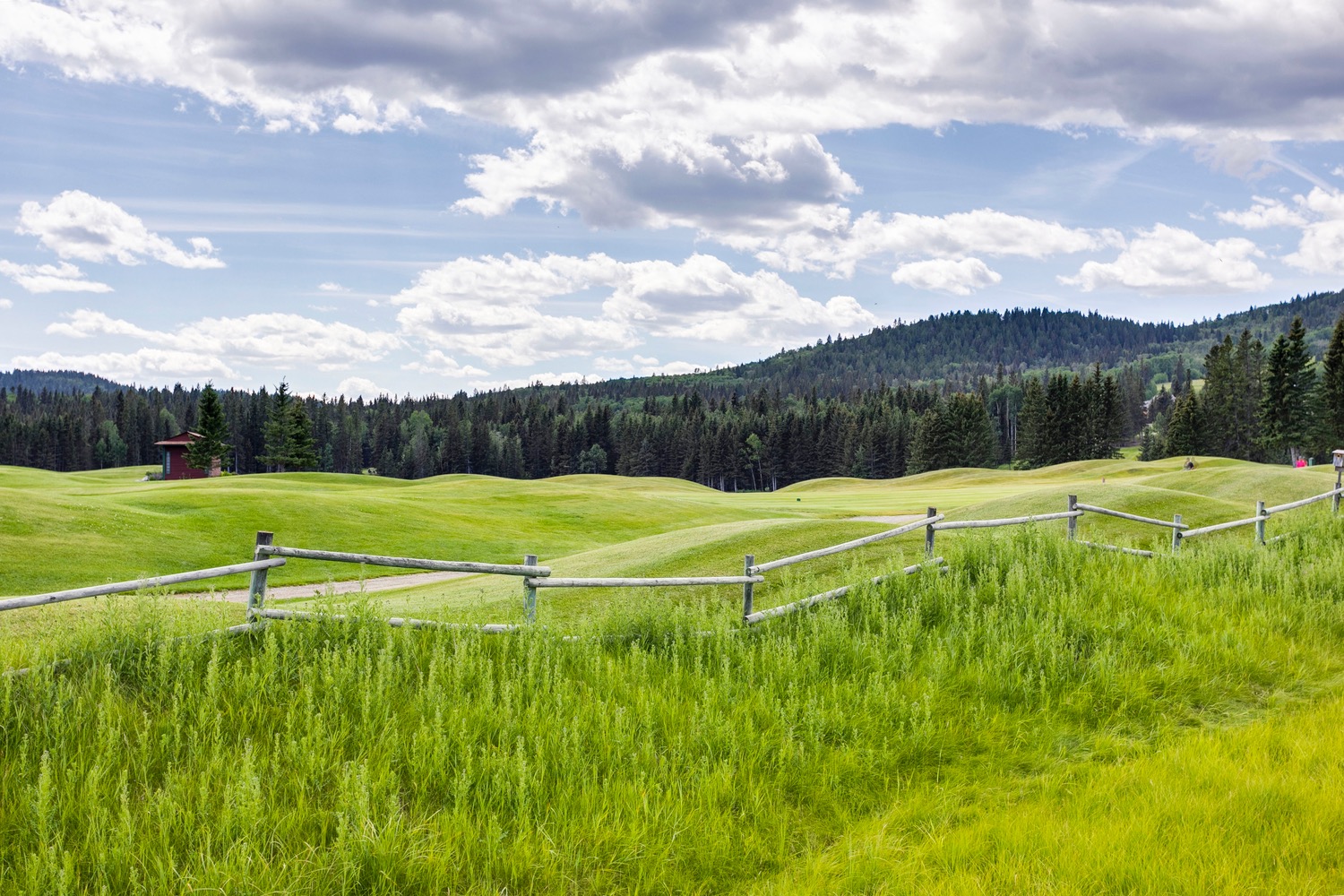
Exterior
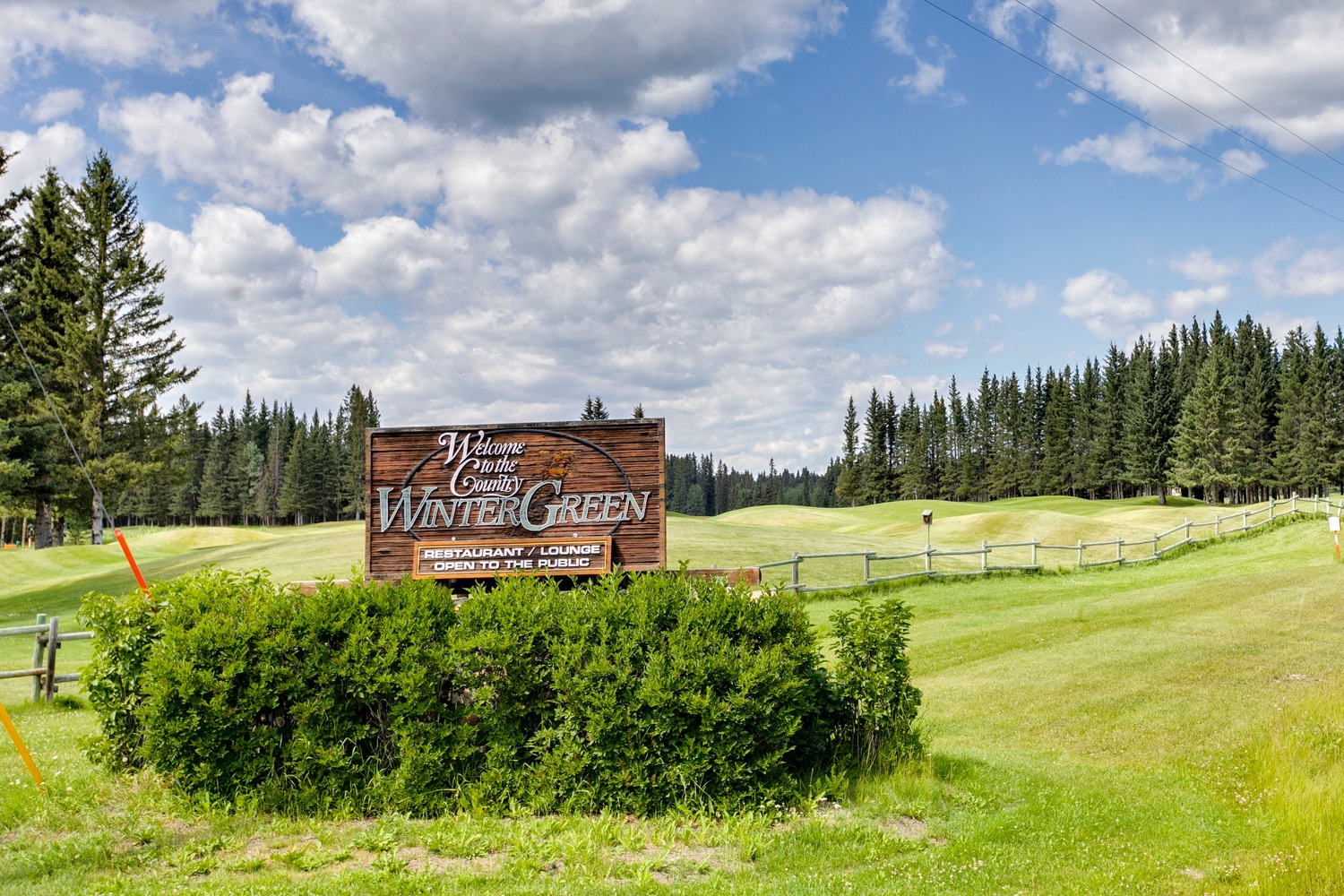
Dining
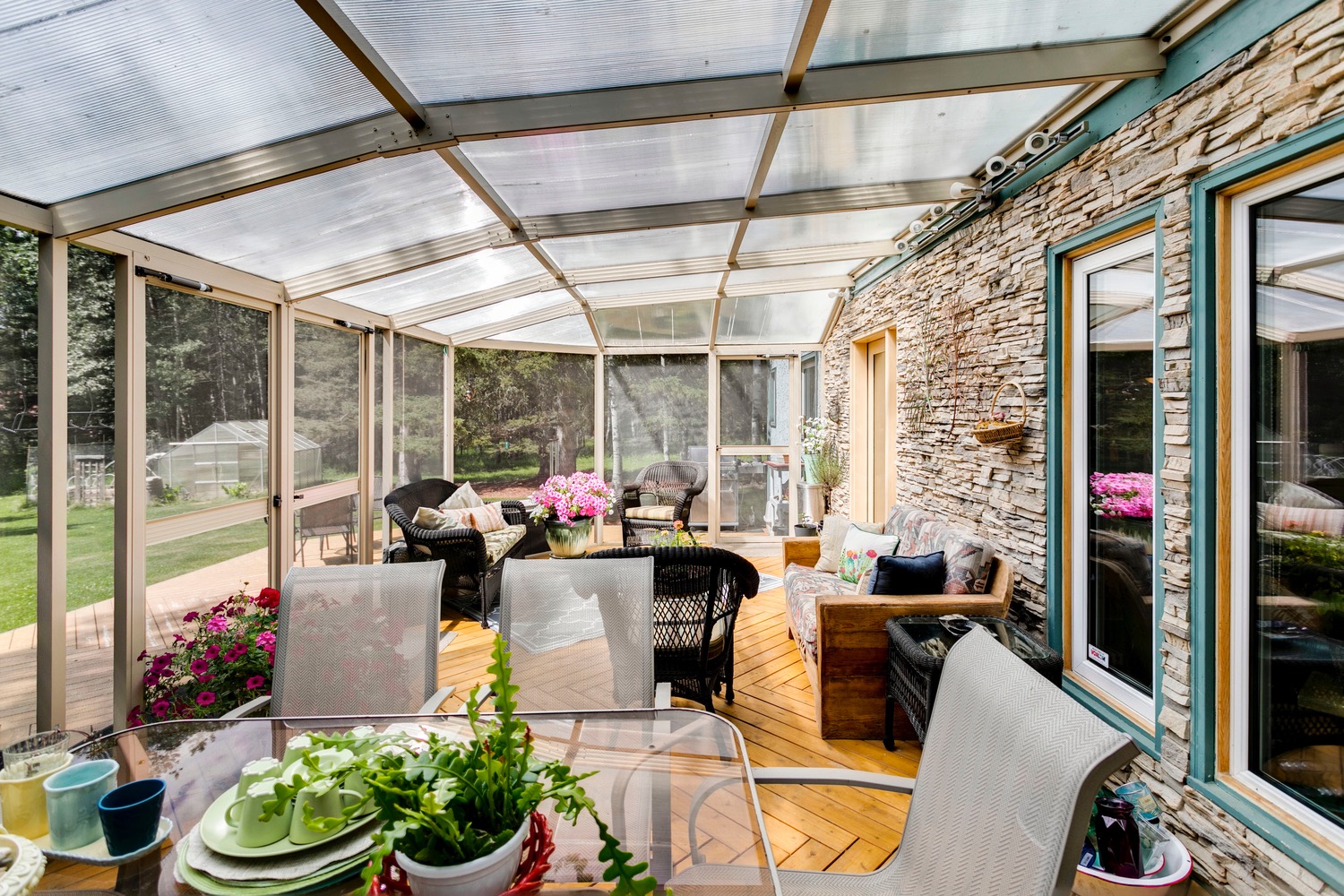
Dining
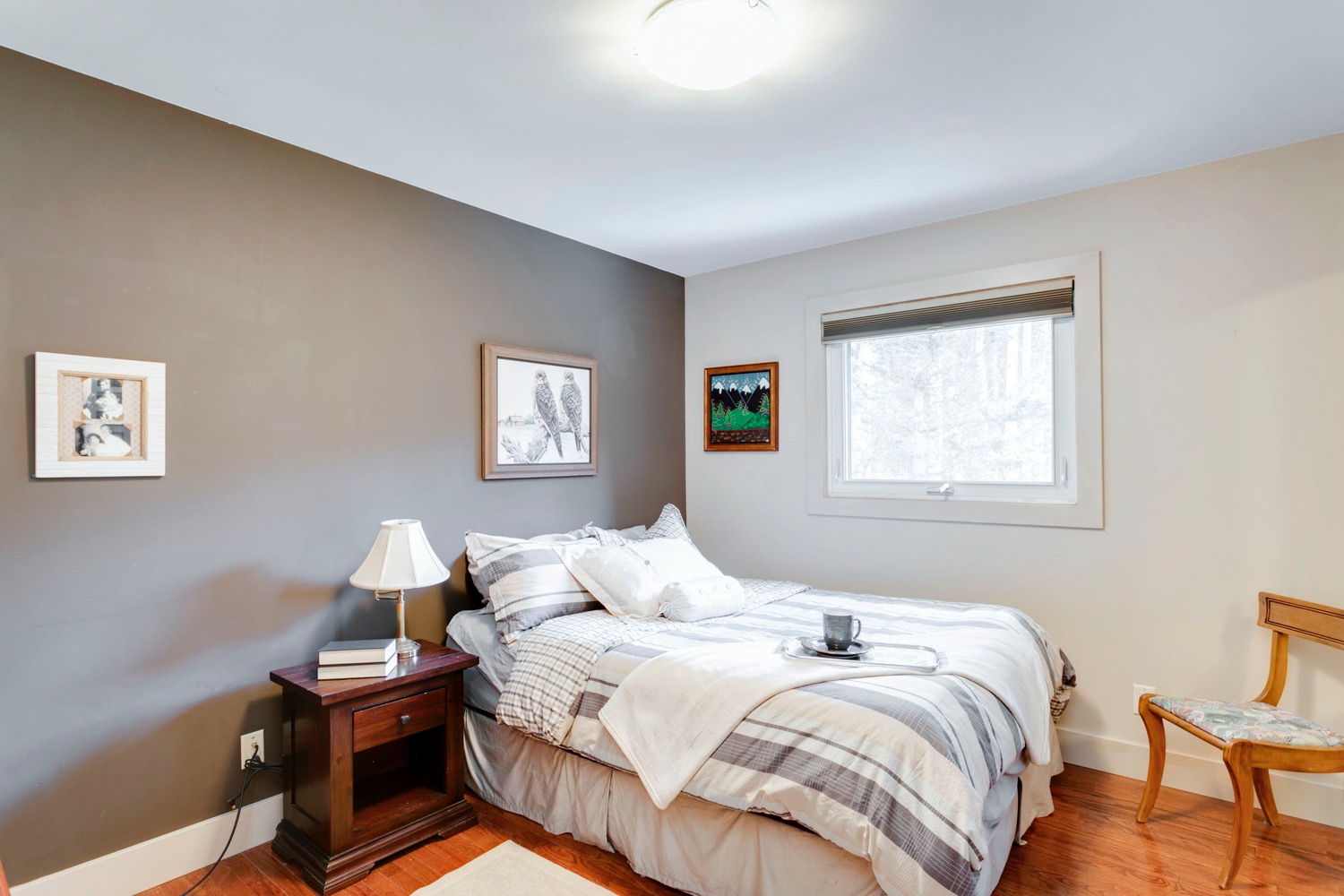
Exterior
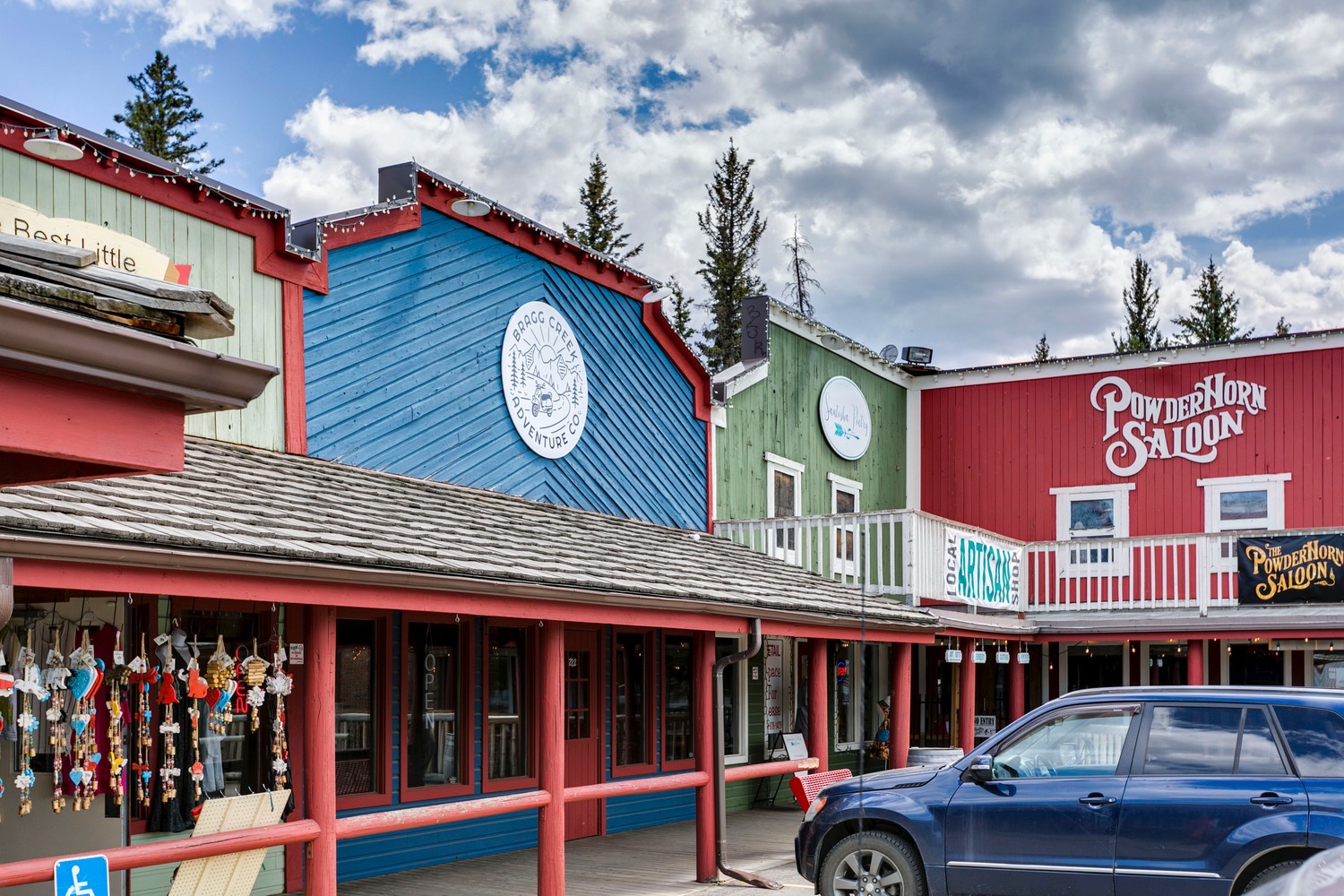
Exterior
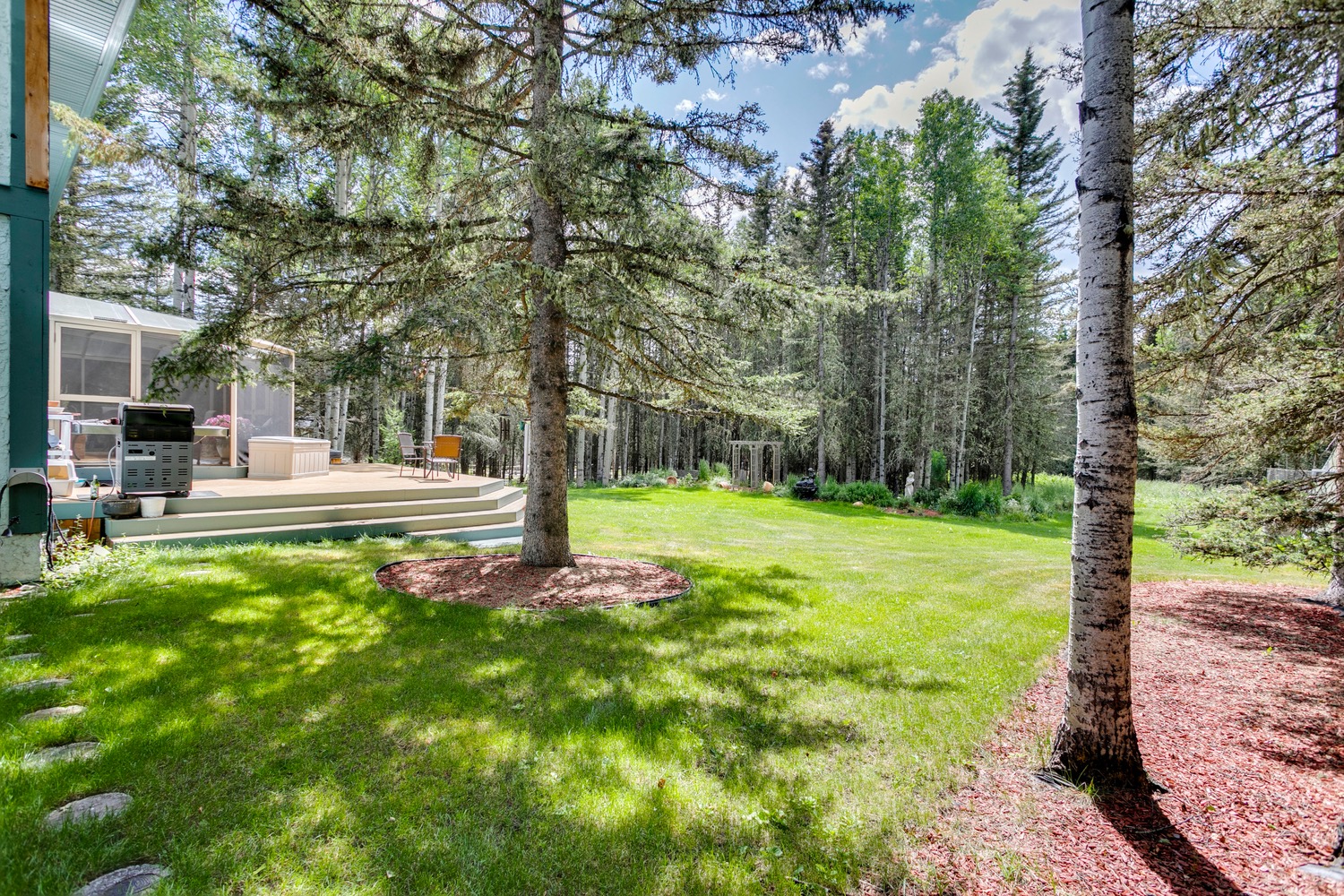
Exterior
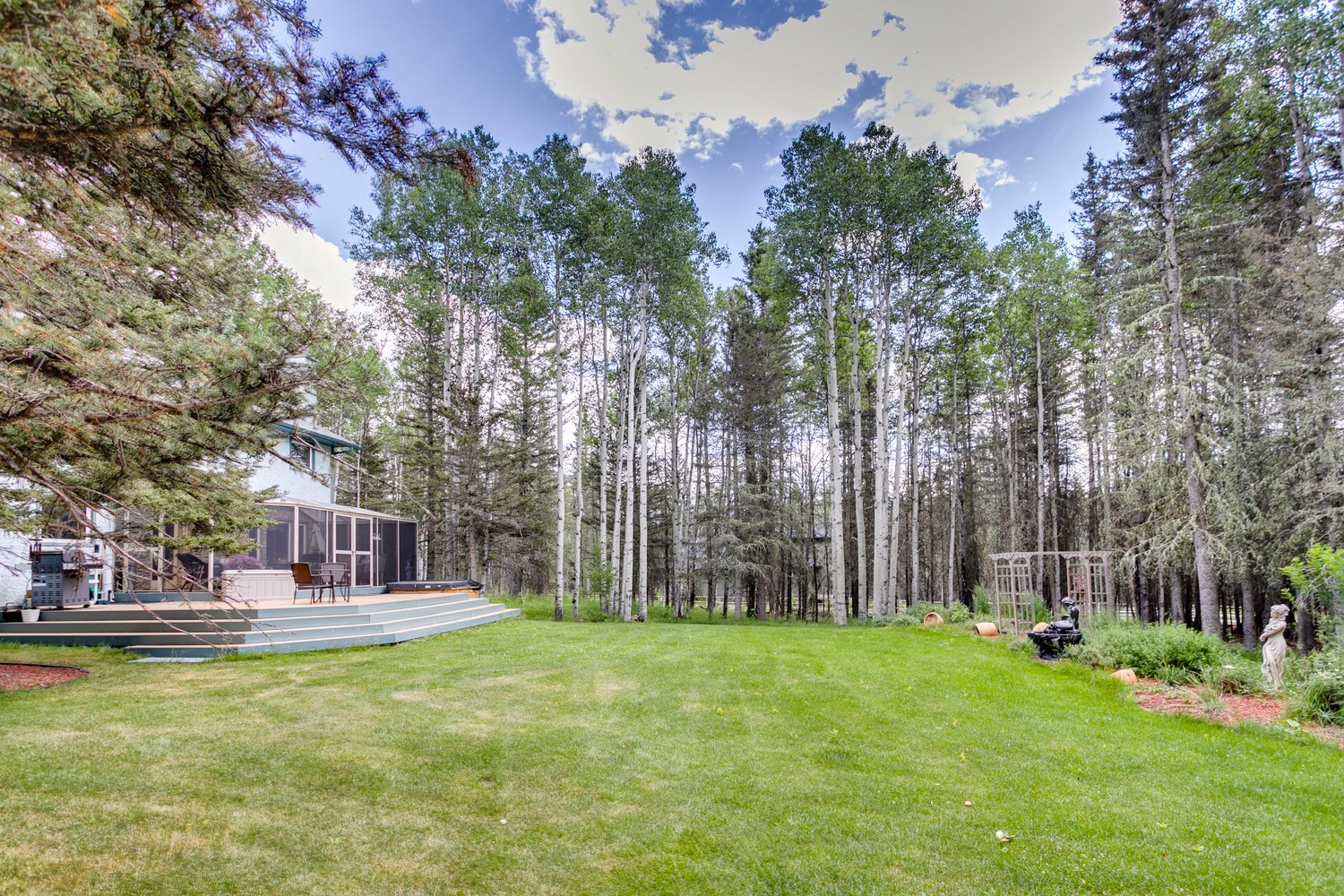
Exterior
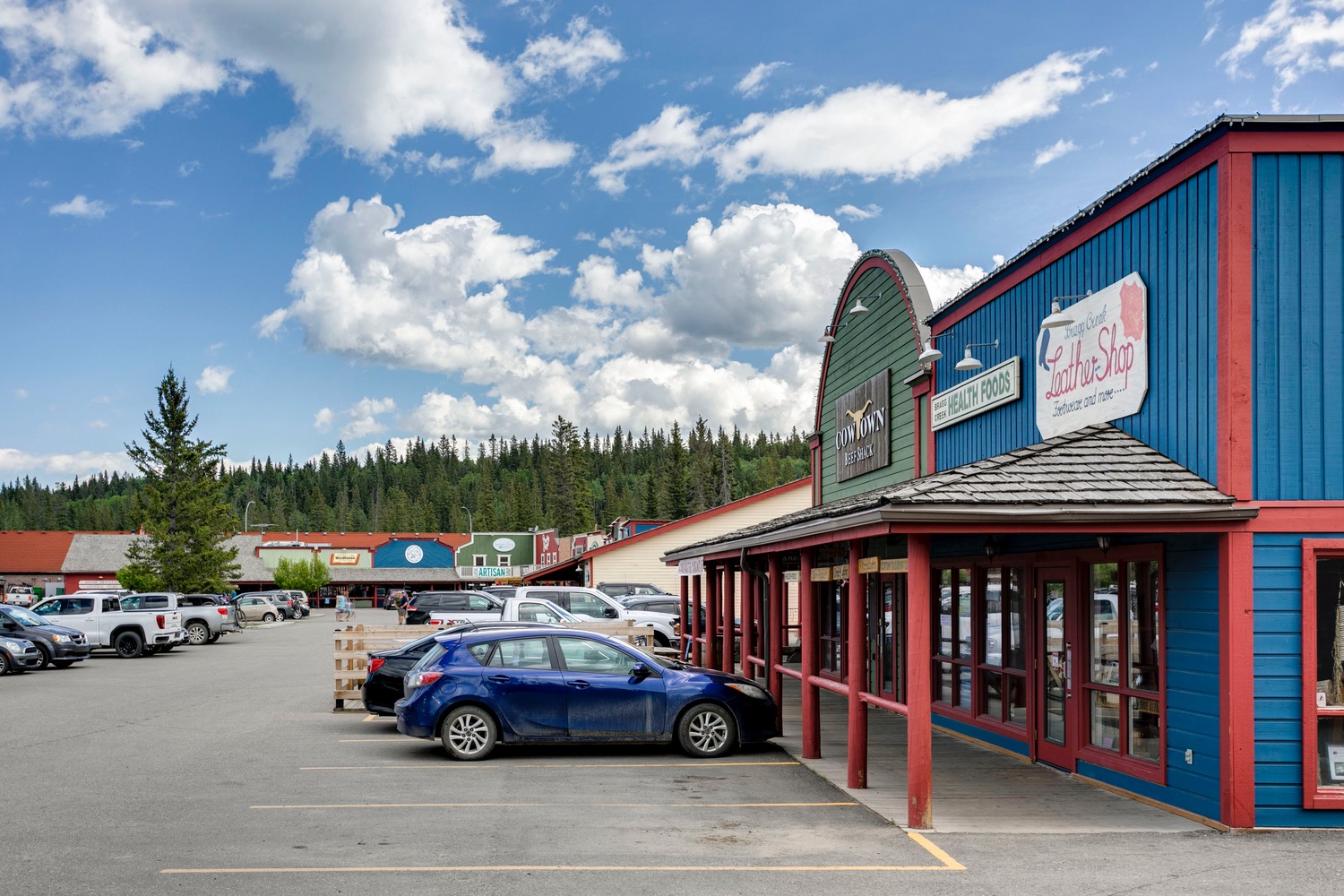
Exterior
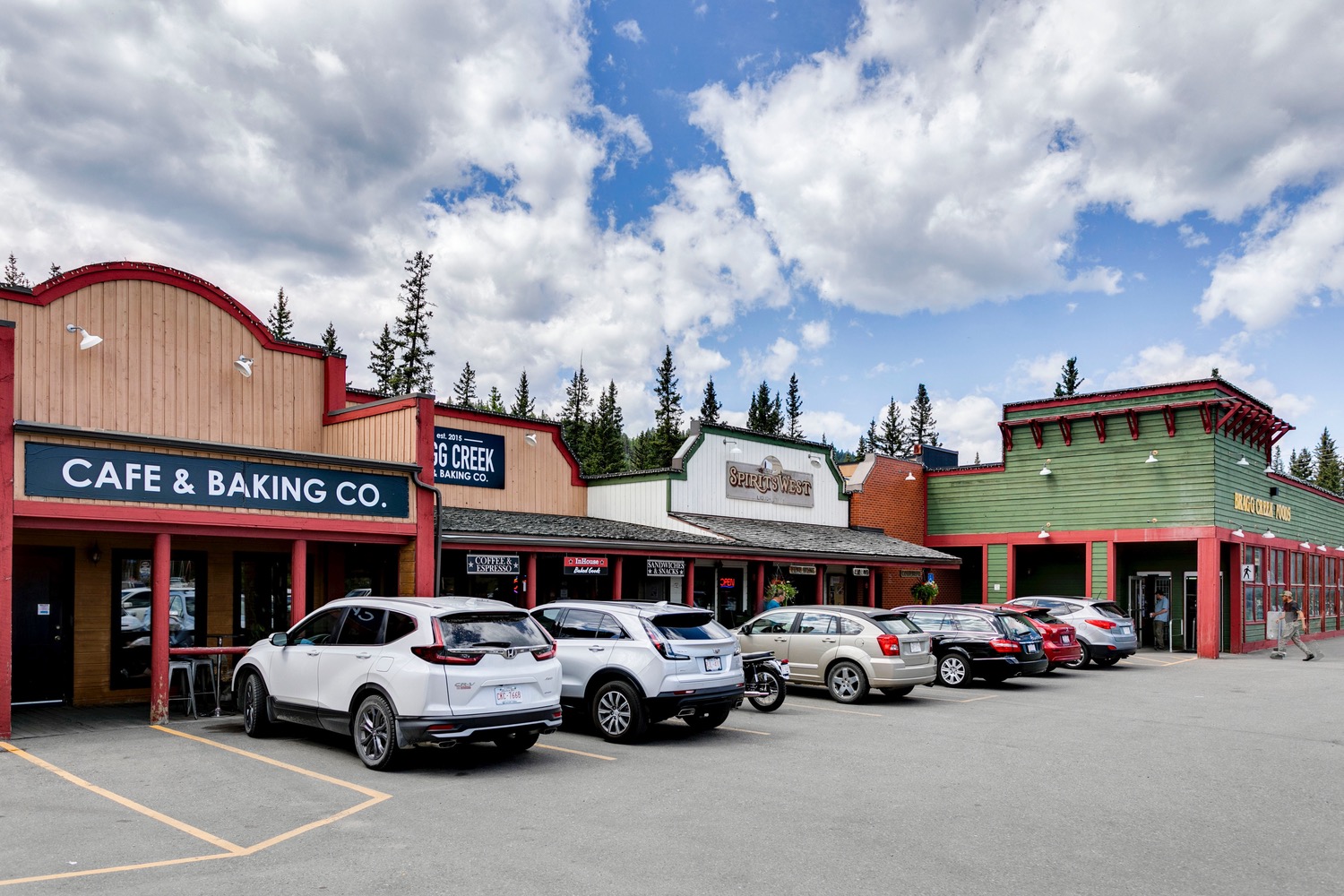
Exterior
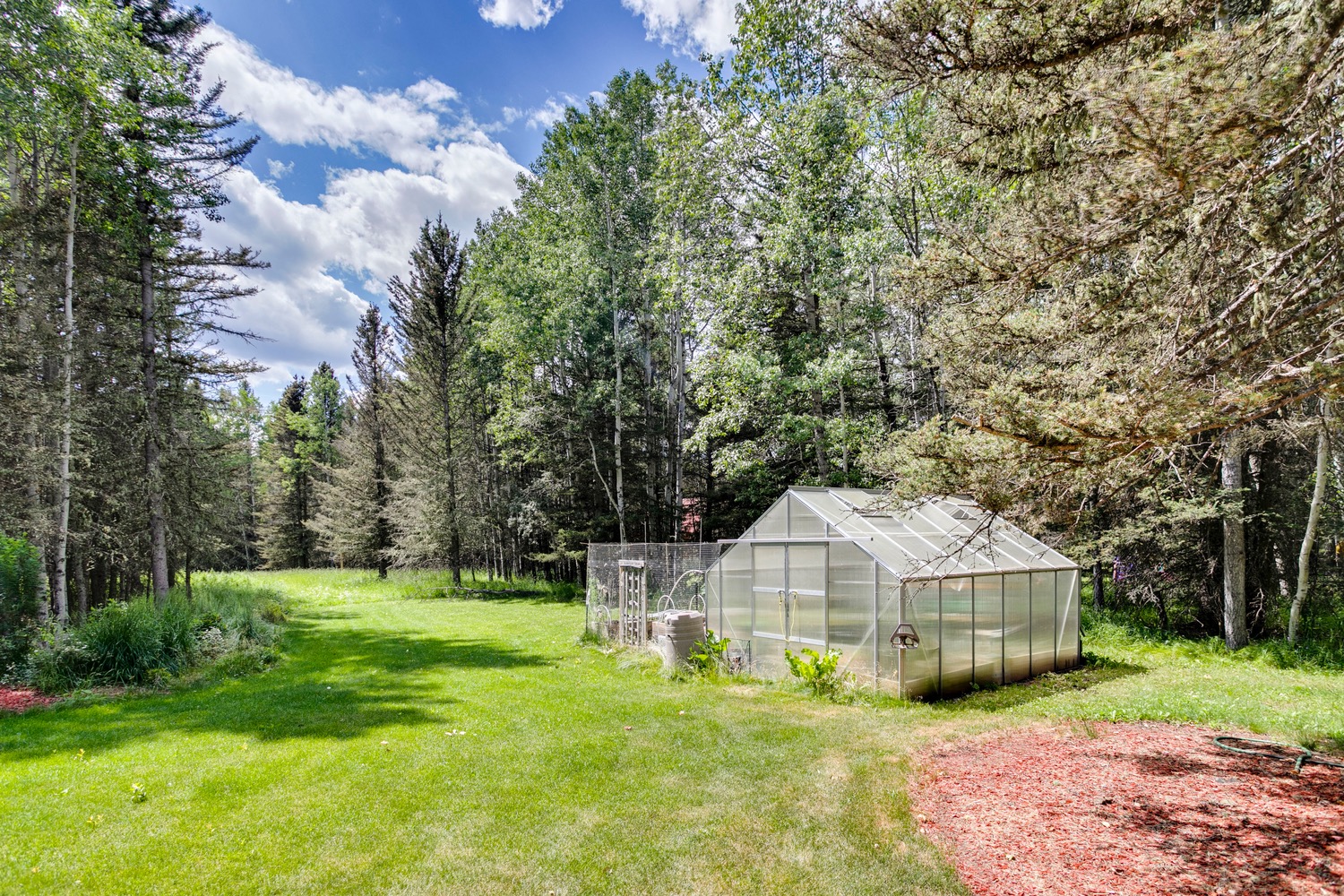
Bathroom
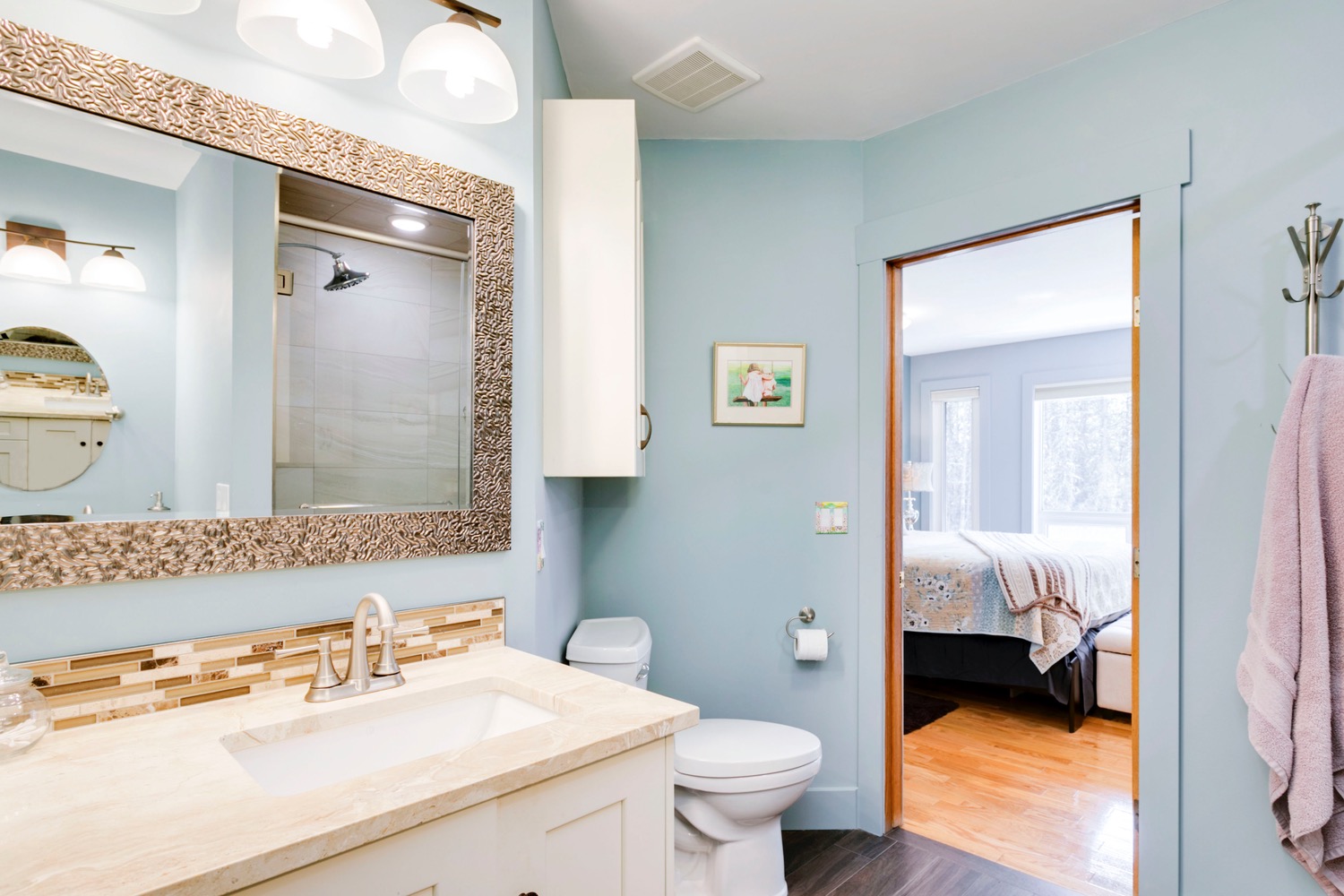
Exterior
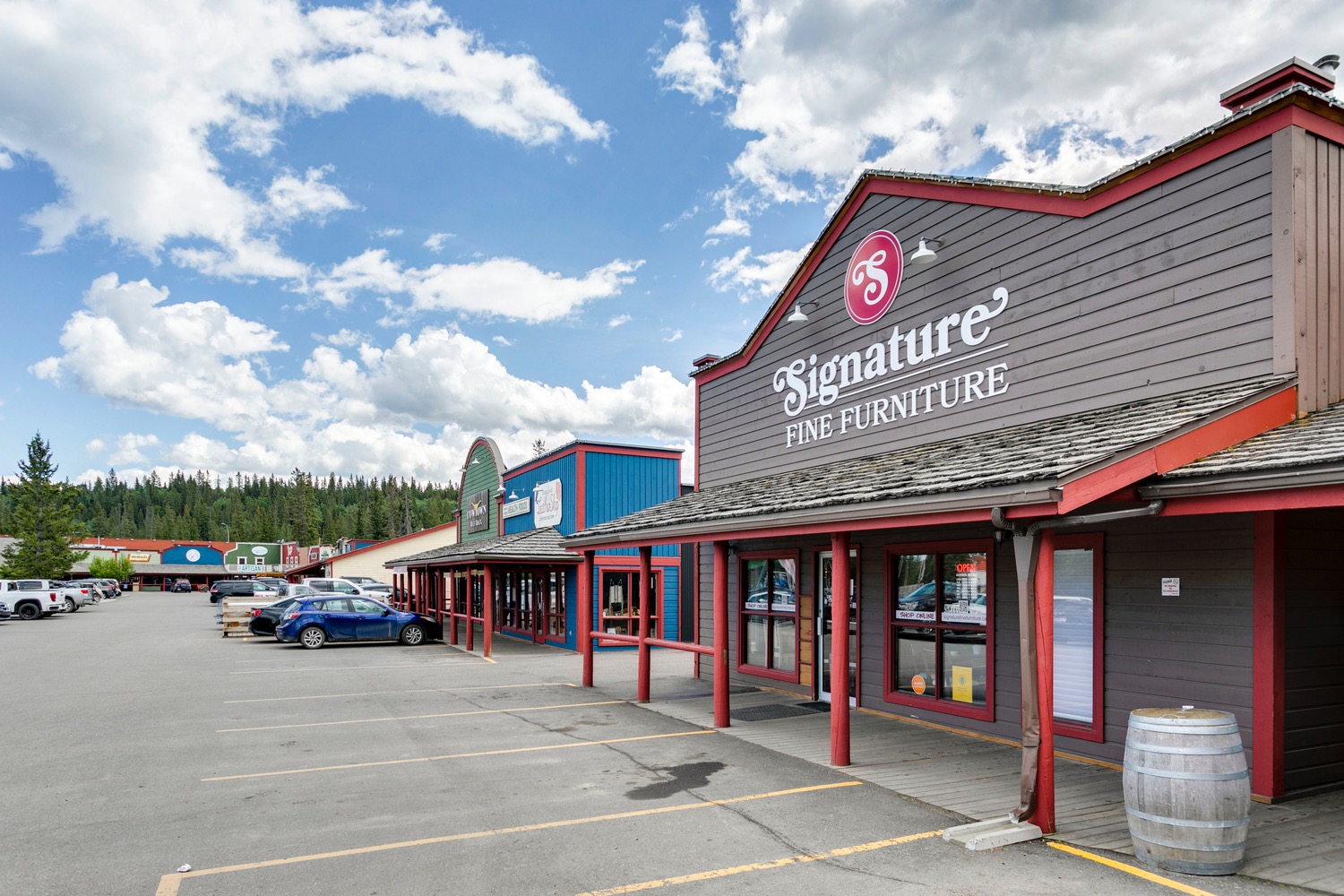
Exterior
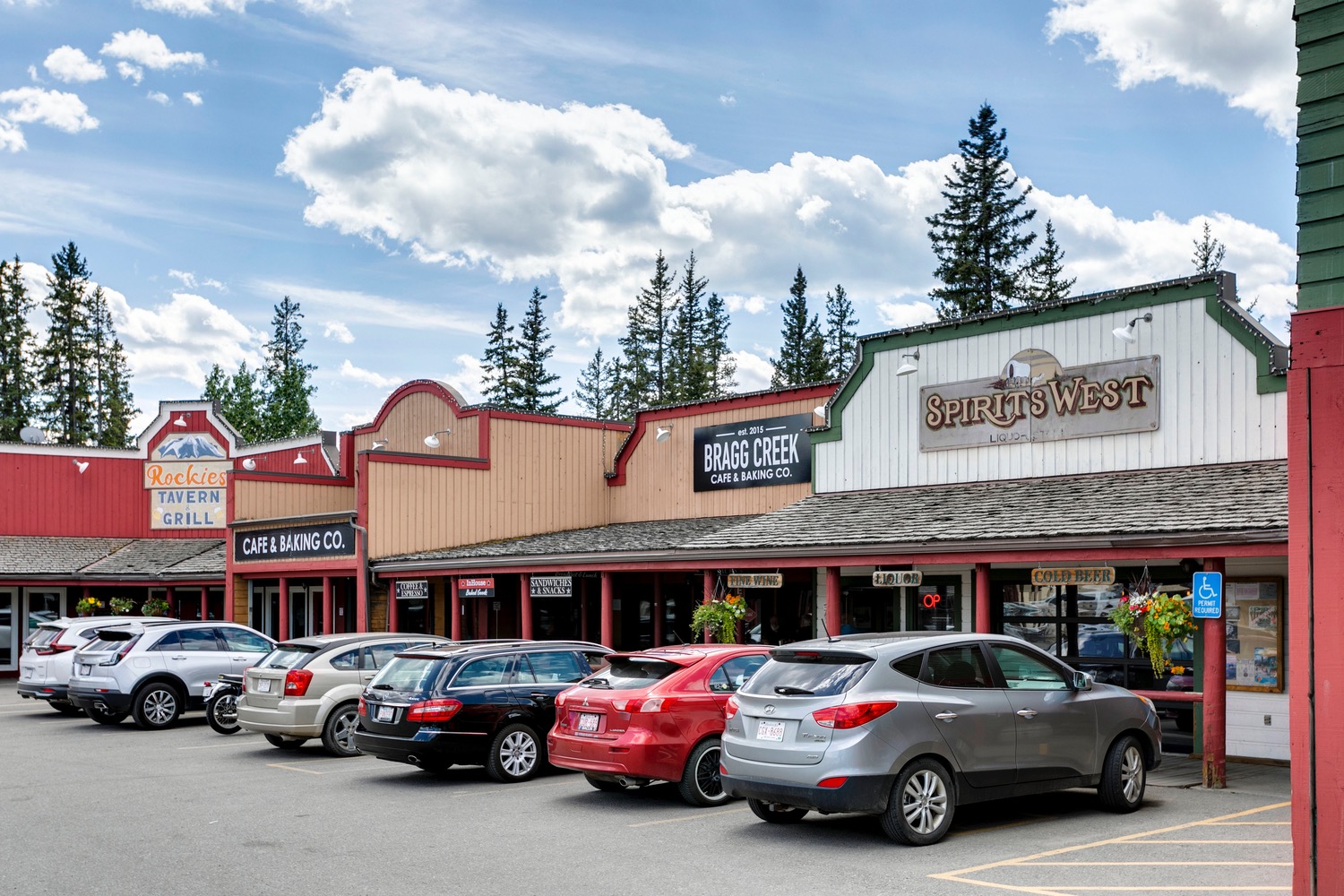
Exterior
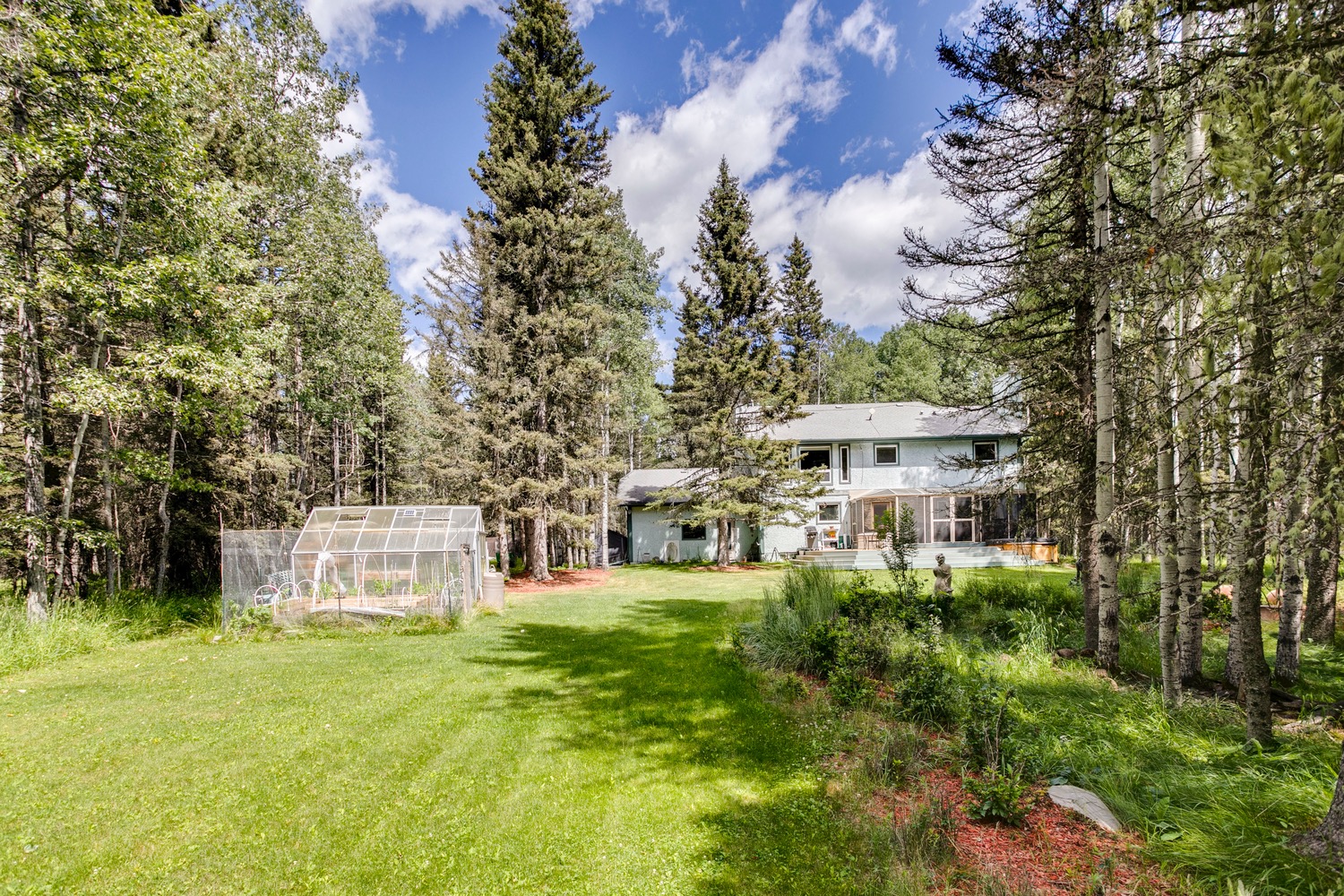
Exterior
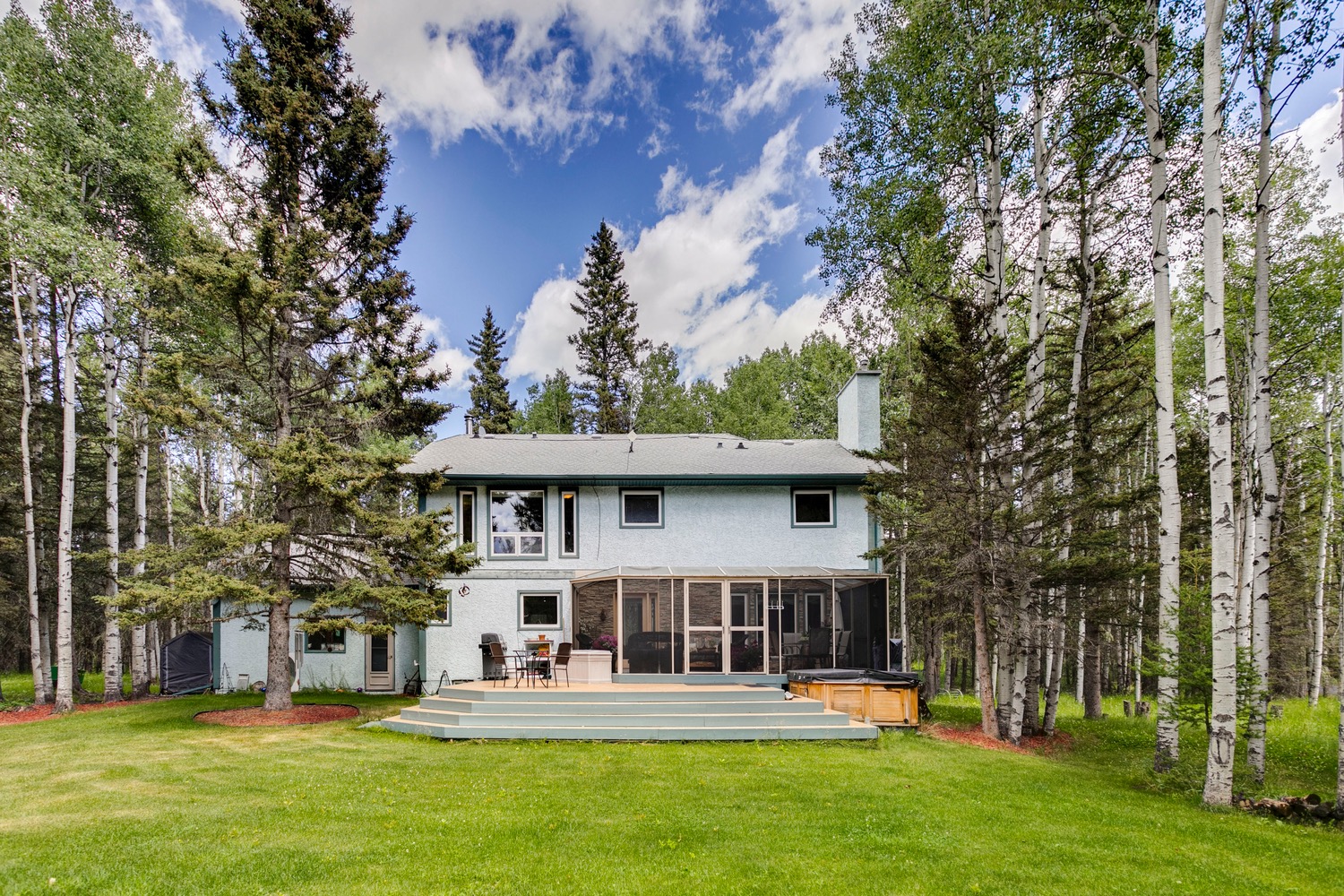
Exterior
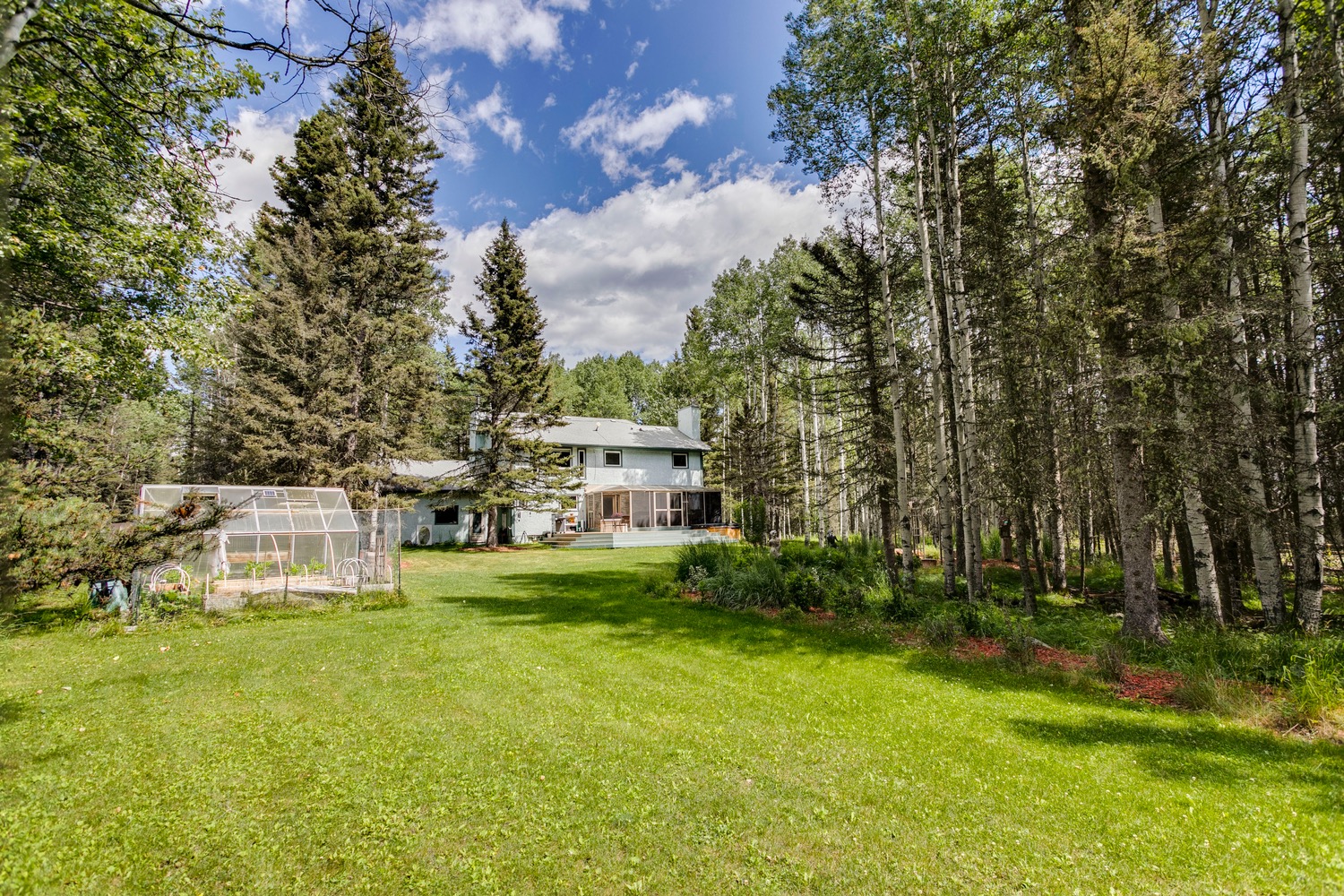
Exterior
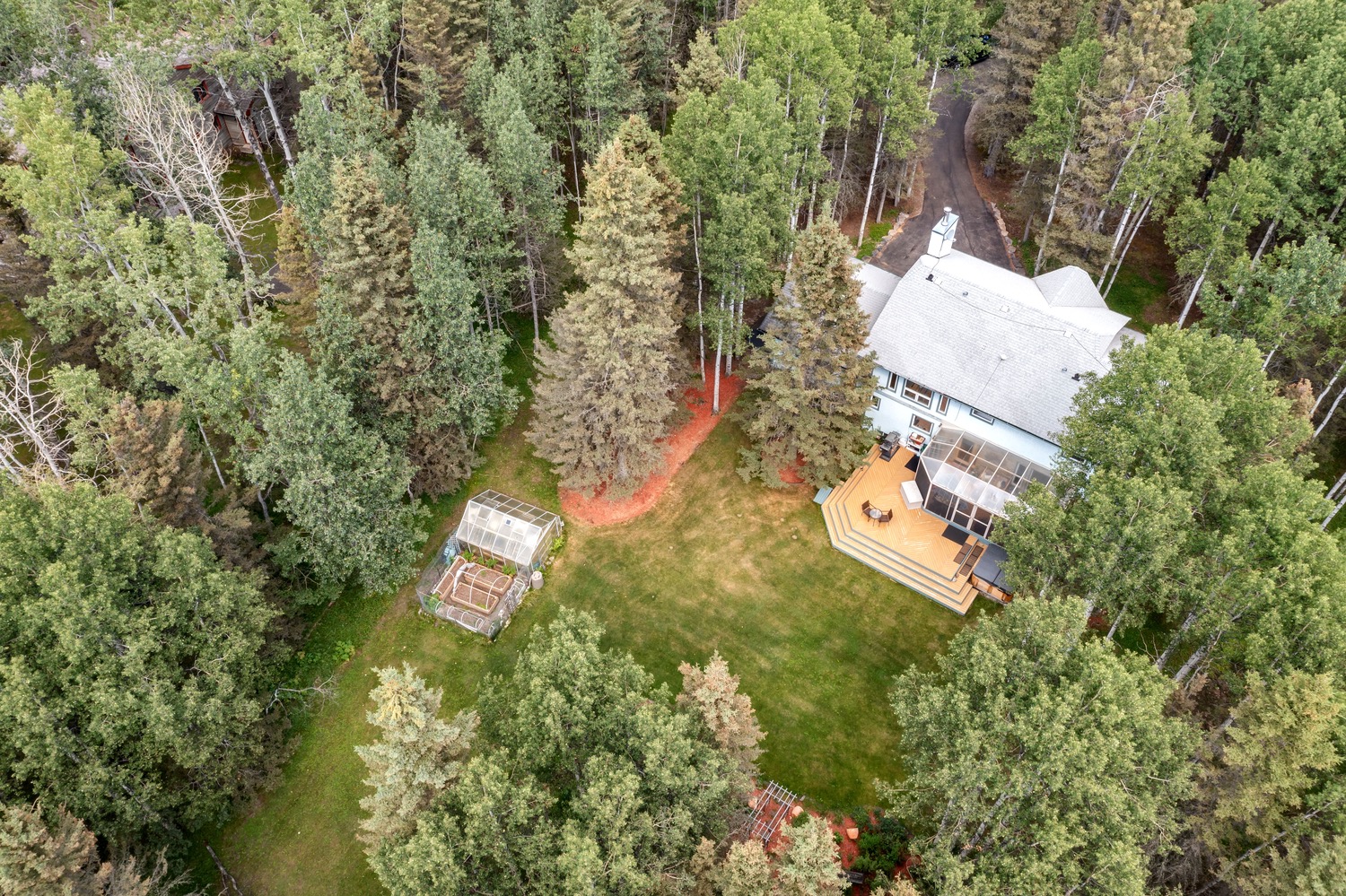
Exterior
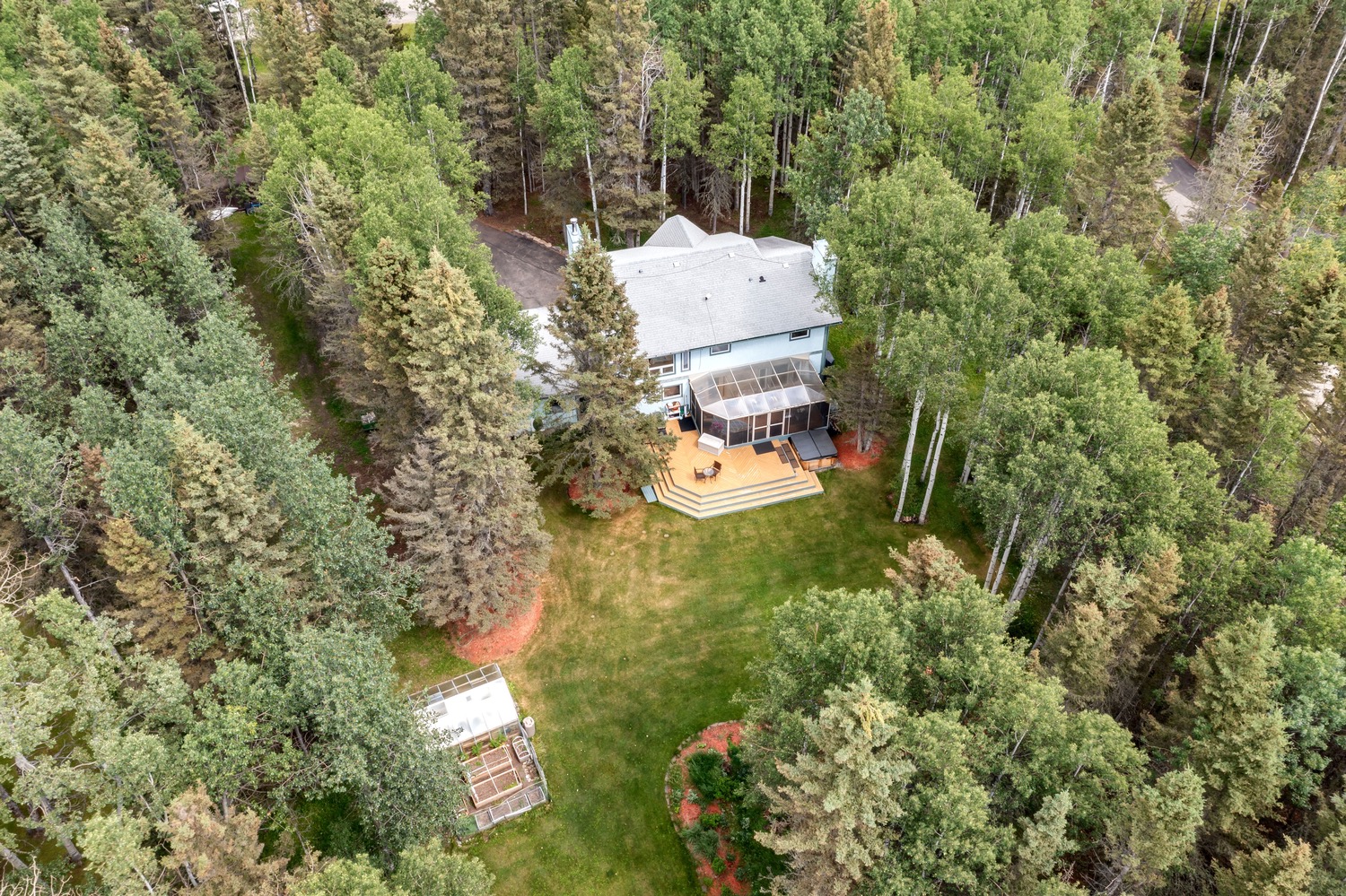
Exterior
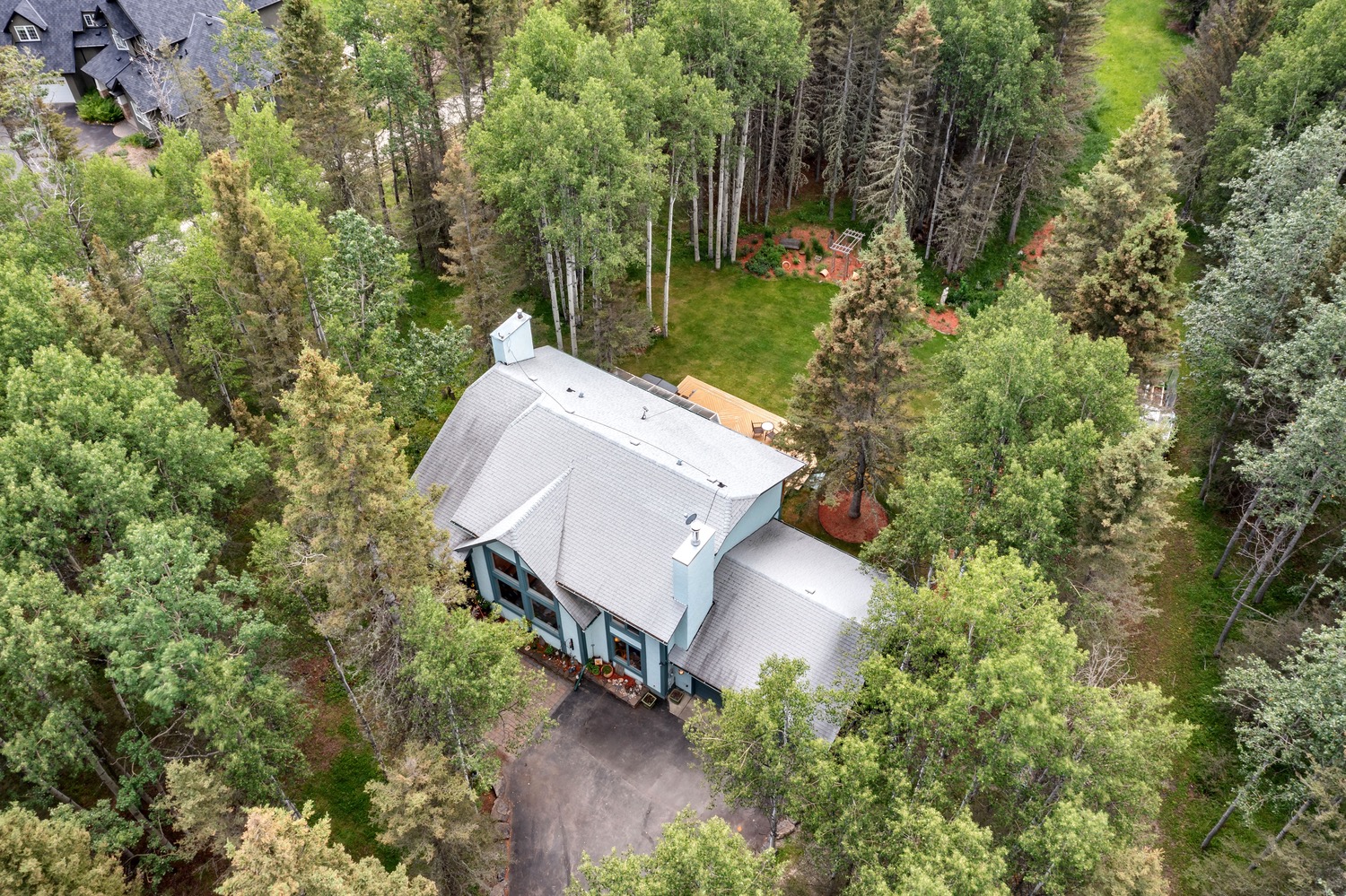
Exterior
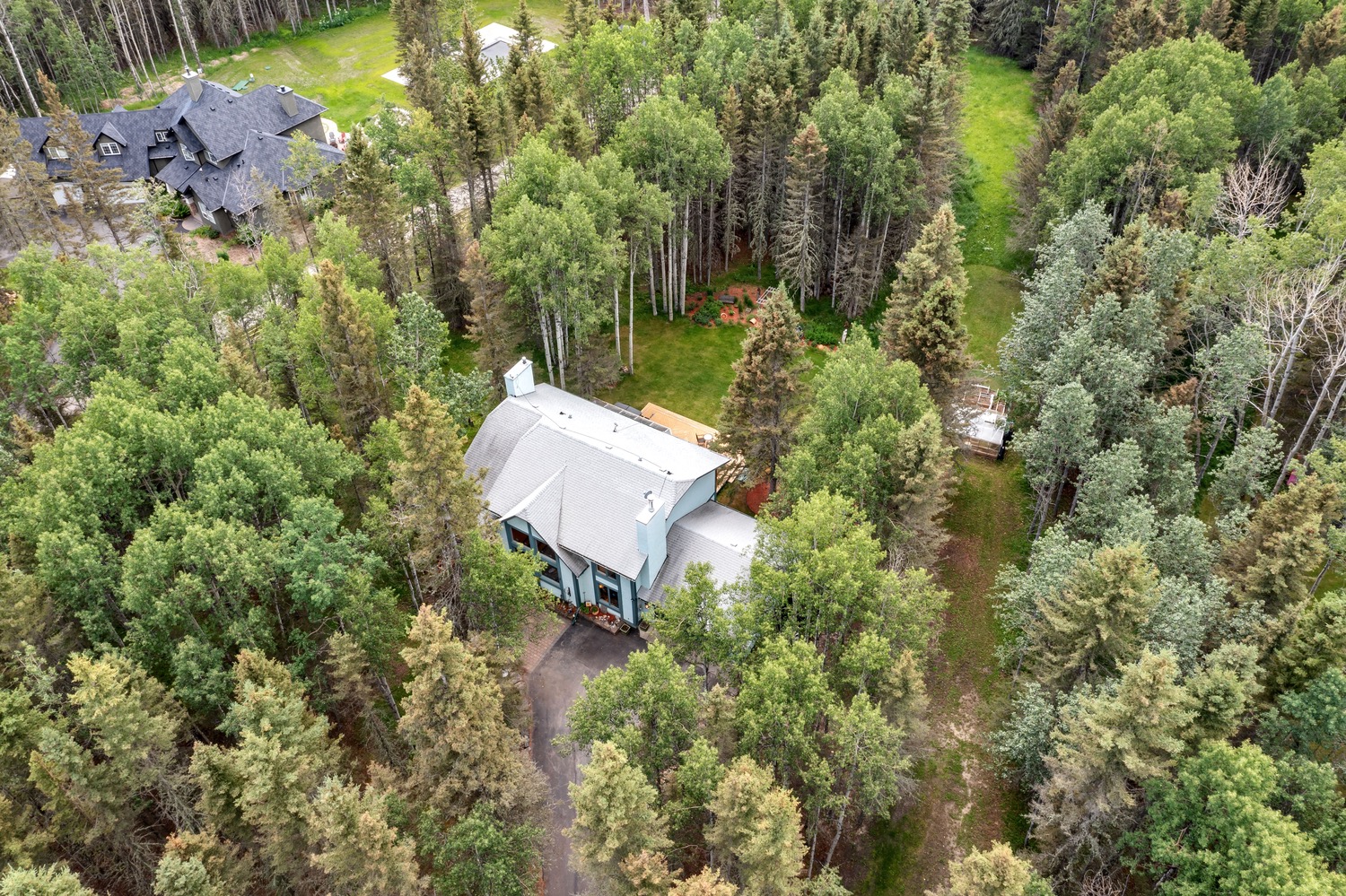
Exterior
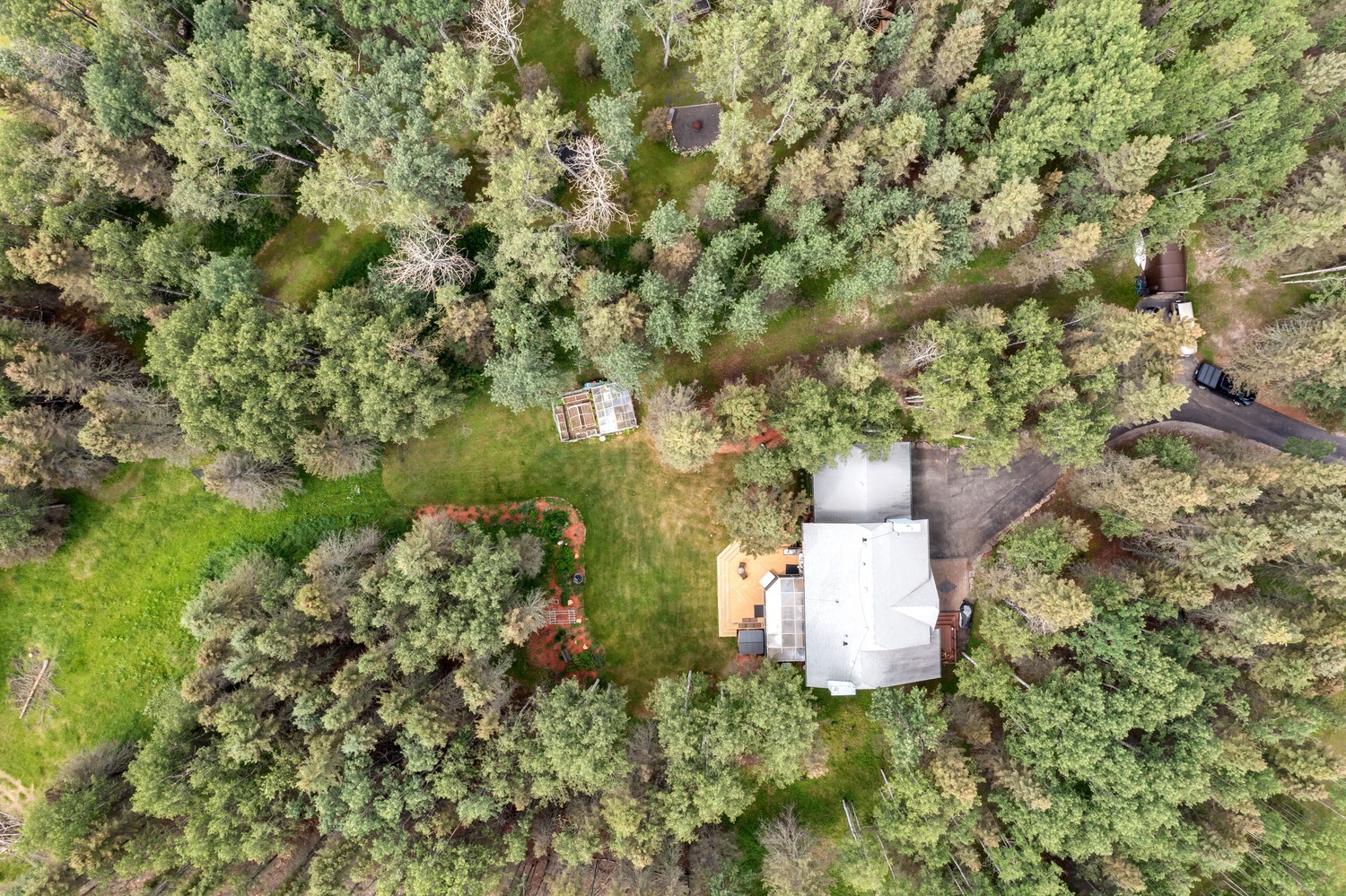
Exterior
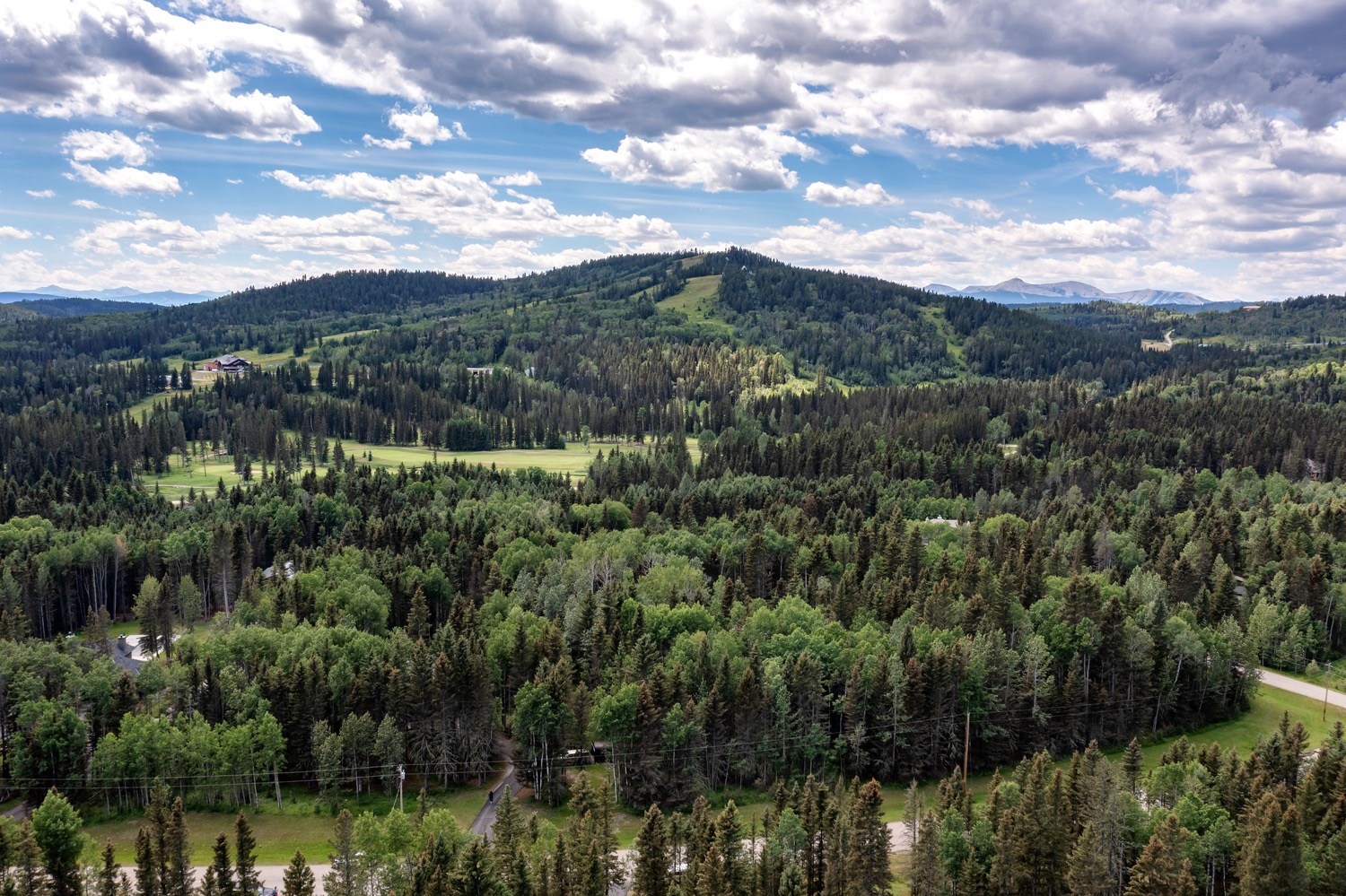
Exterior
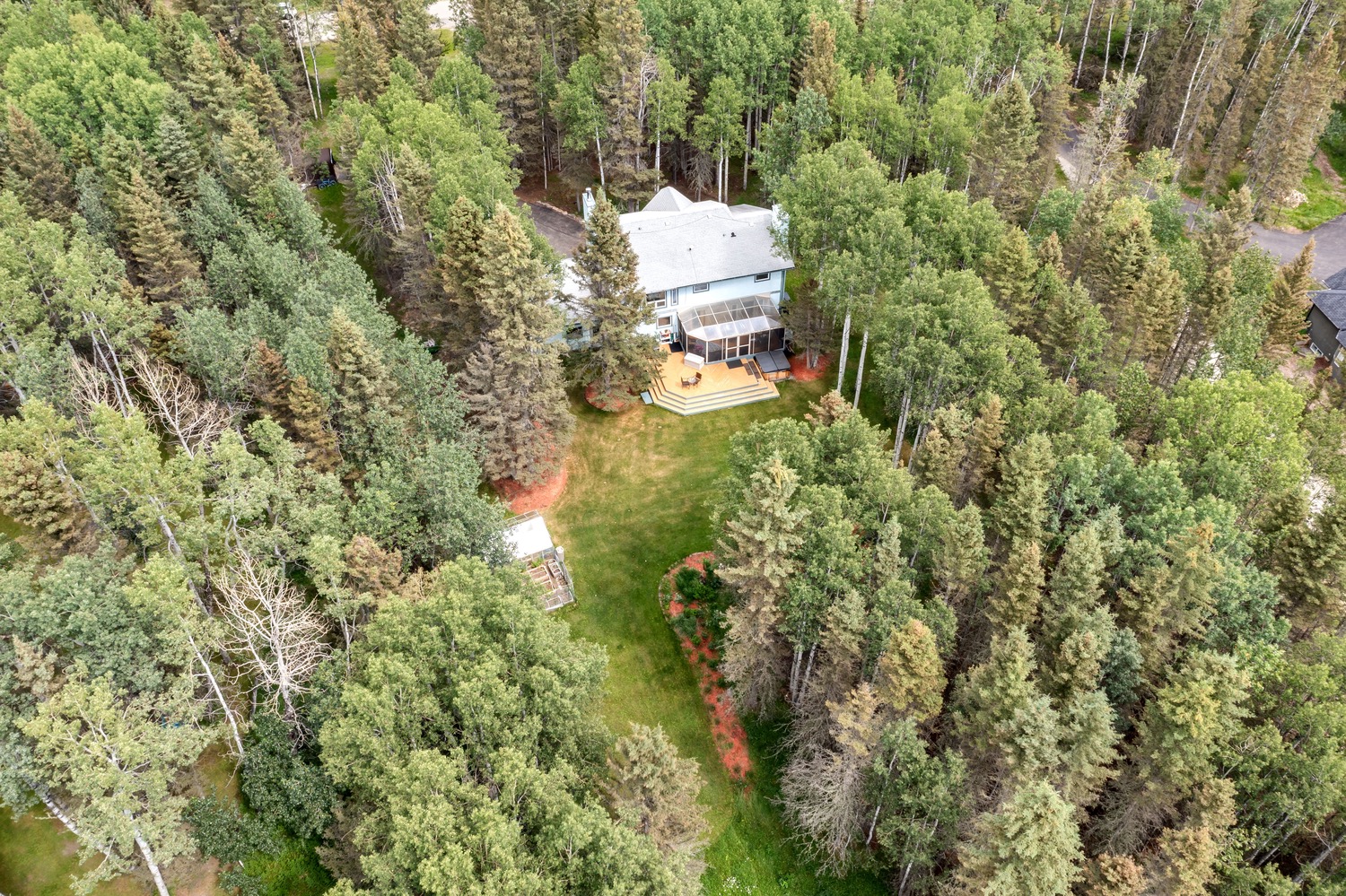
Exterior
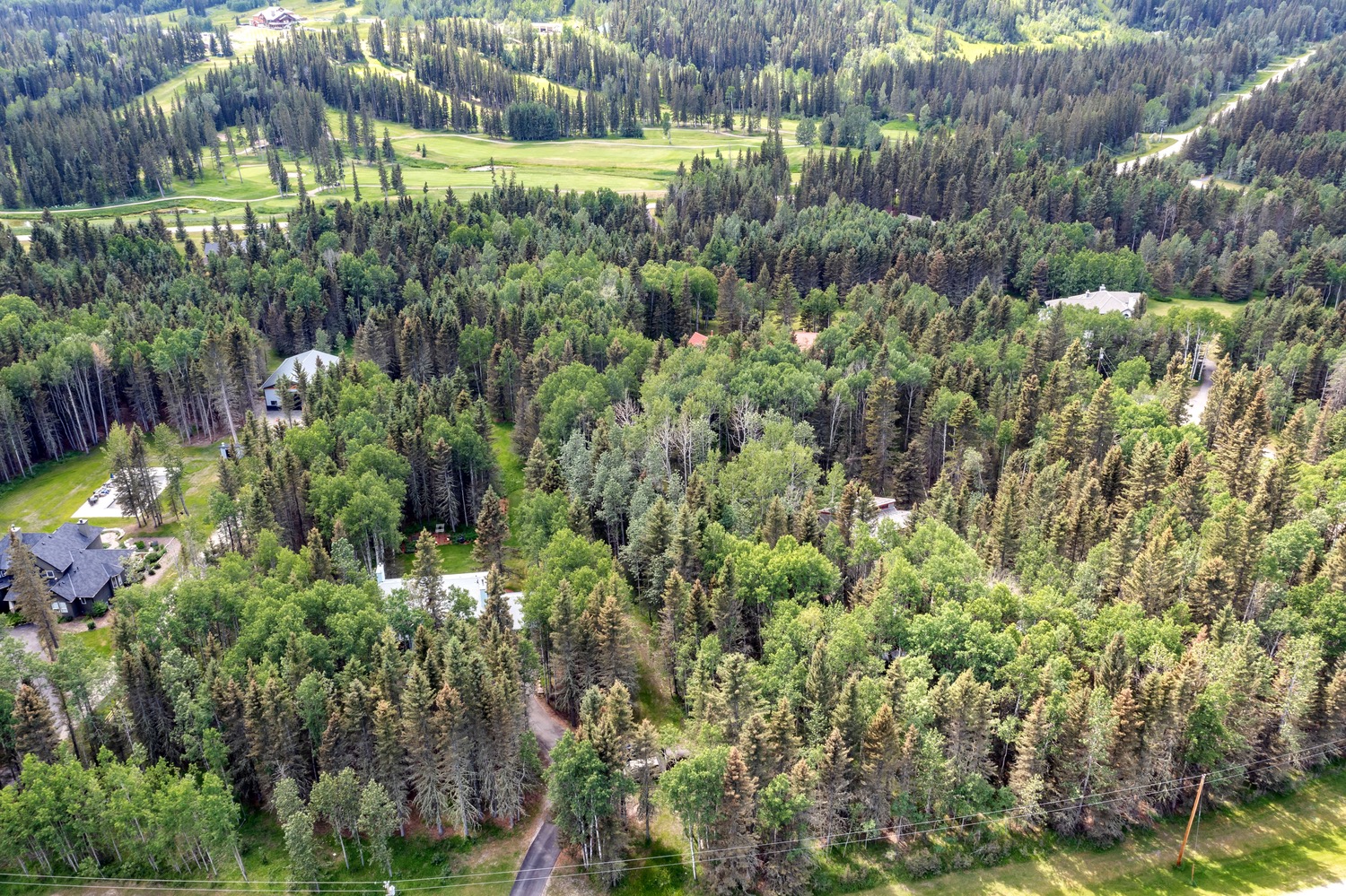
Exterior
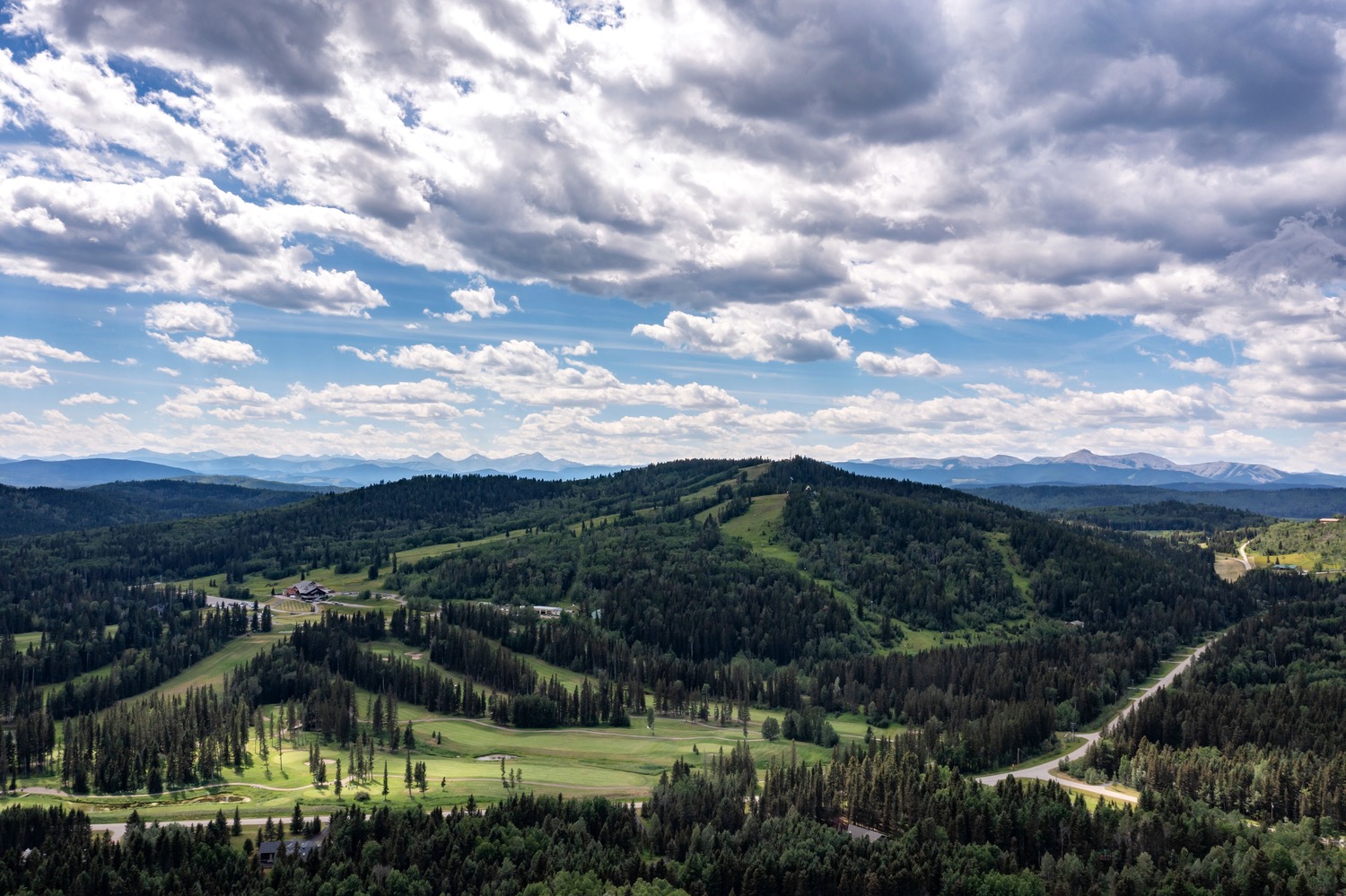
Exterior
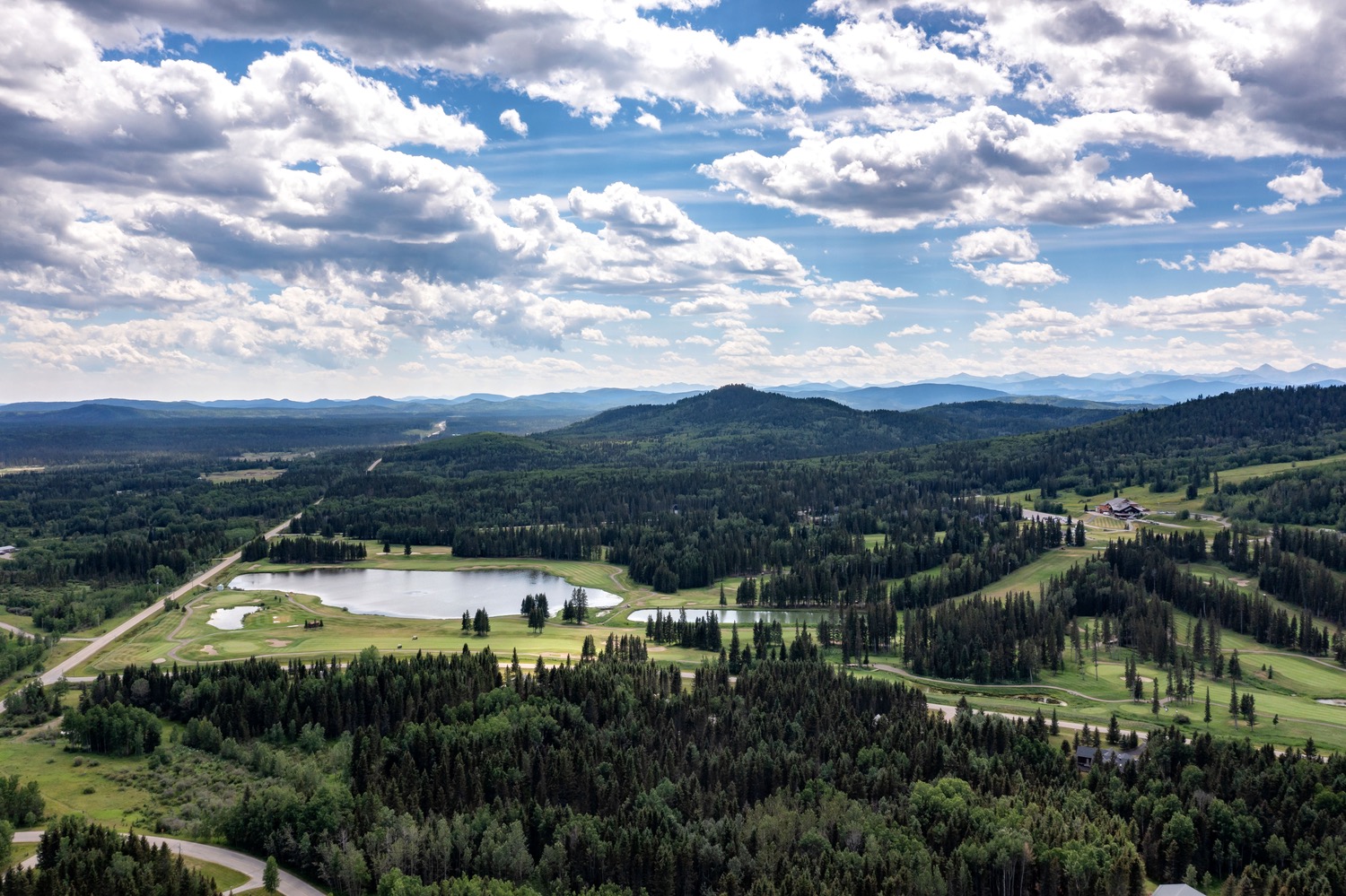
Living Room
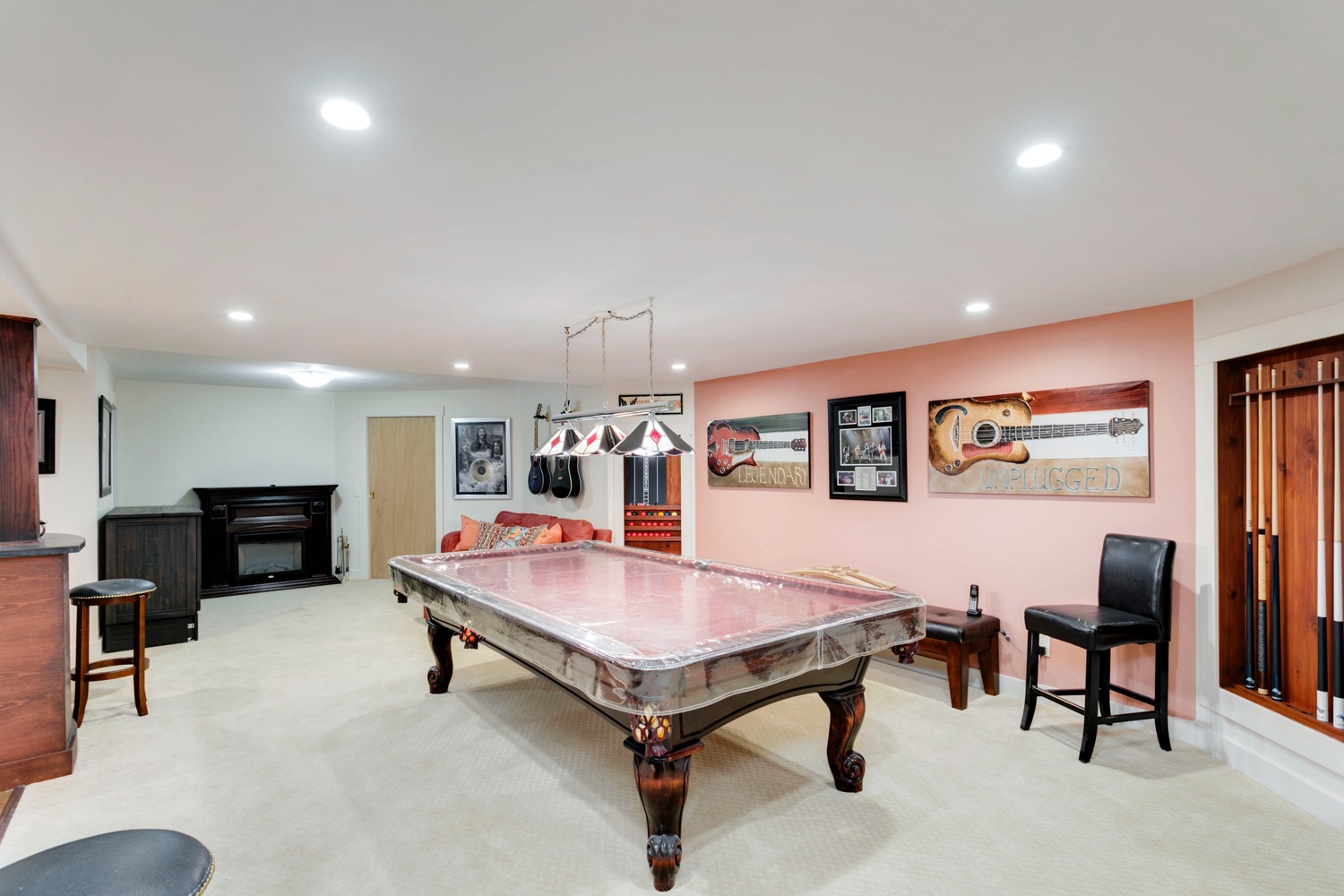
Dining
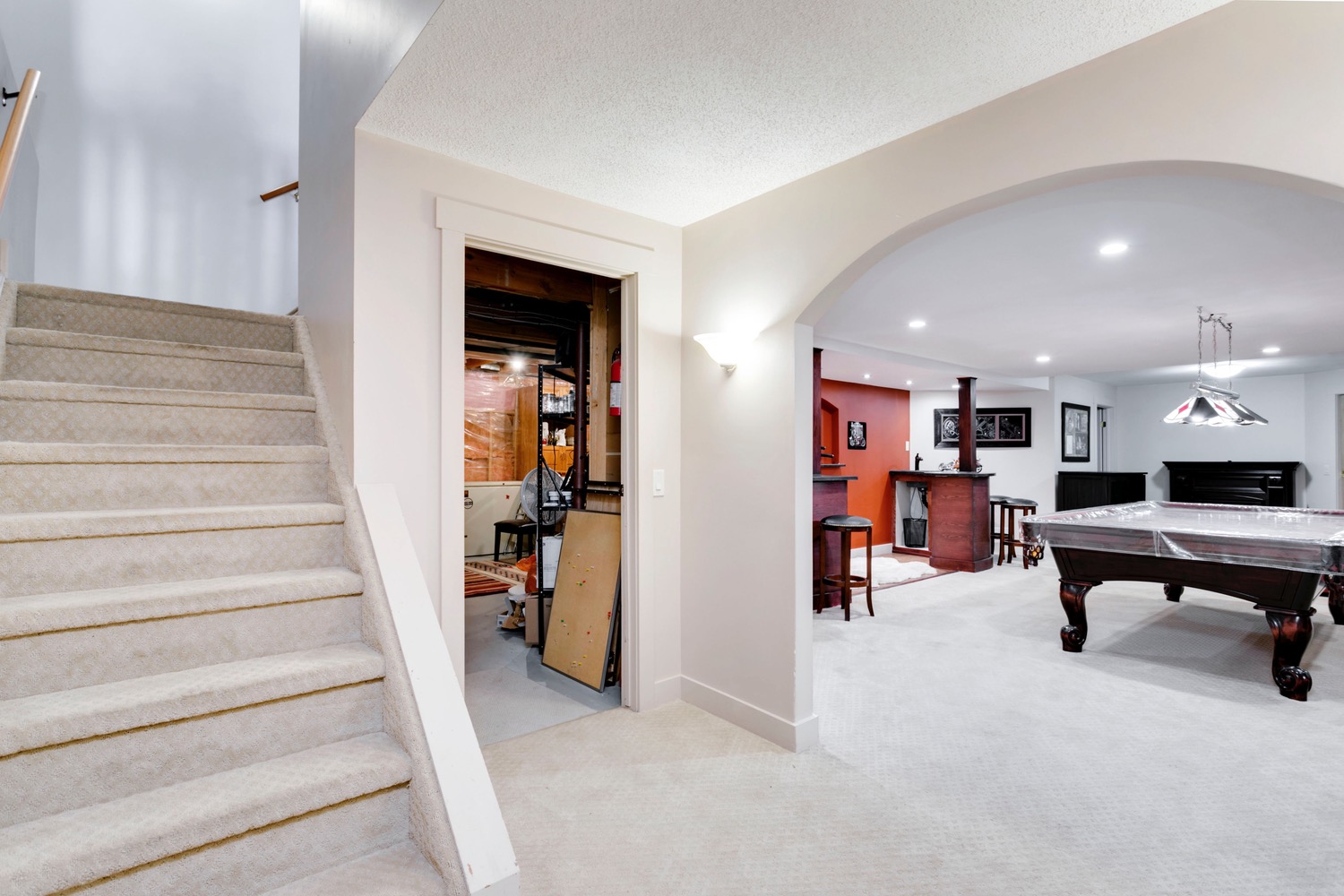
Dining
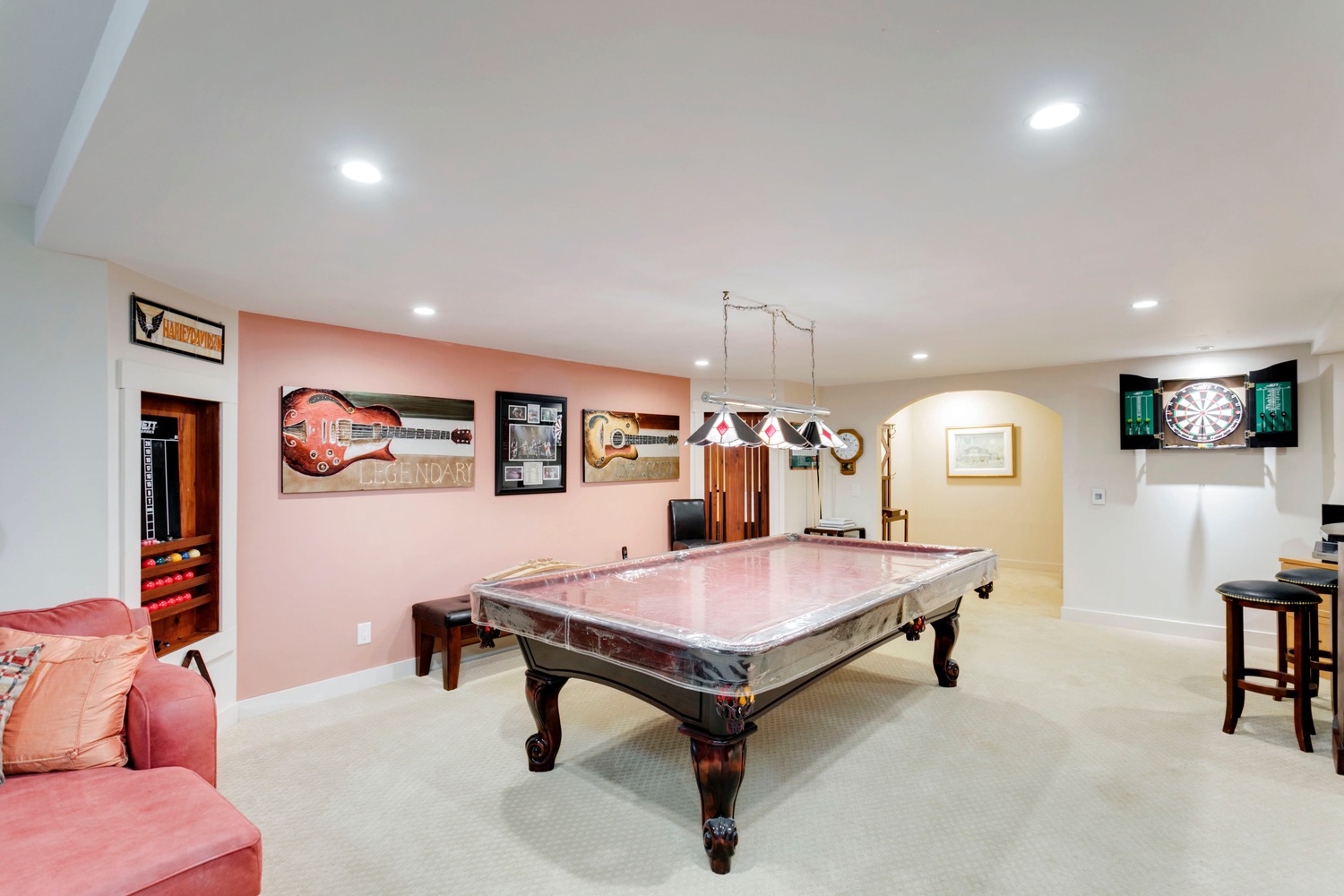
Foyer
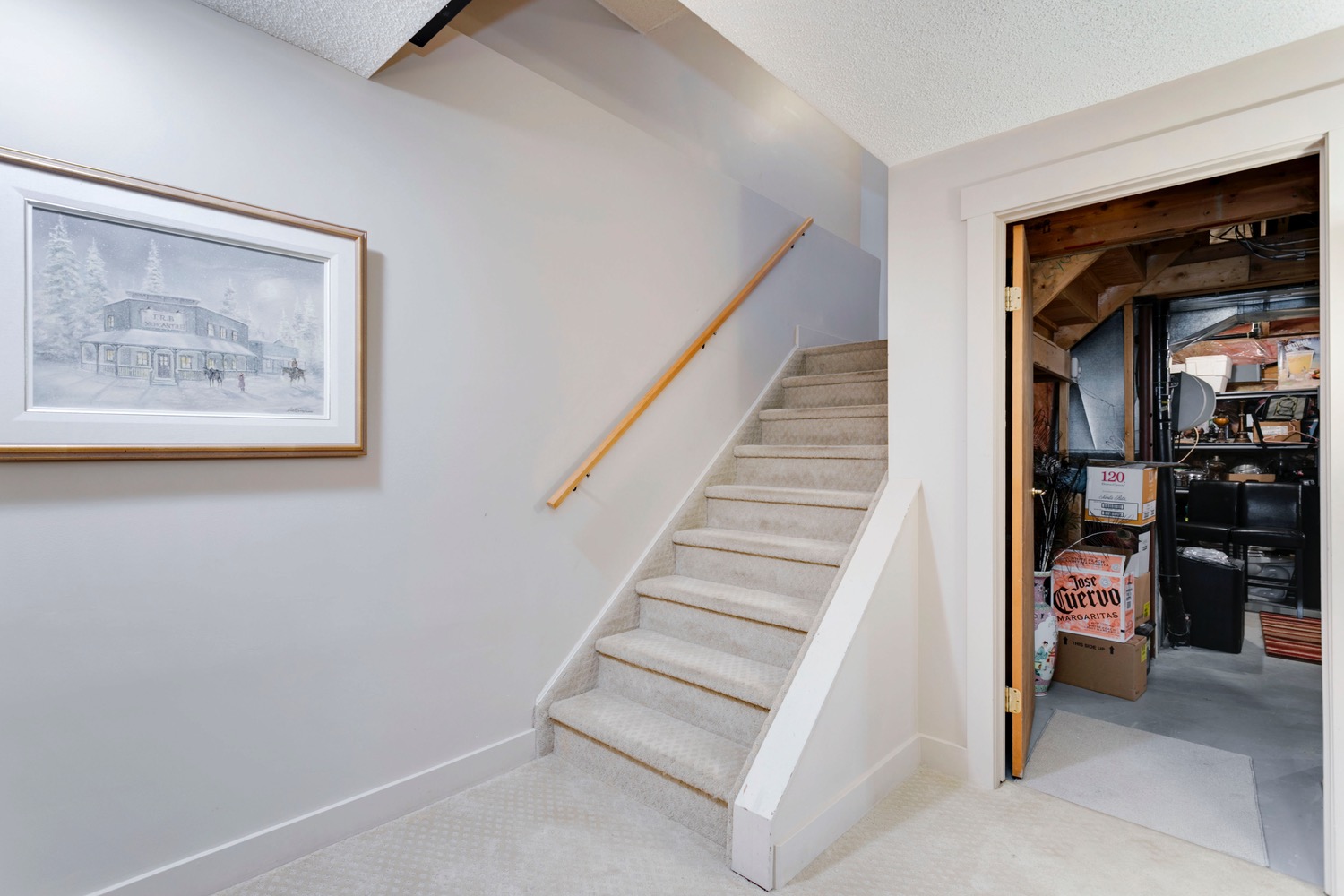
Dining
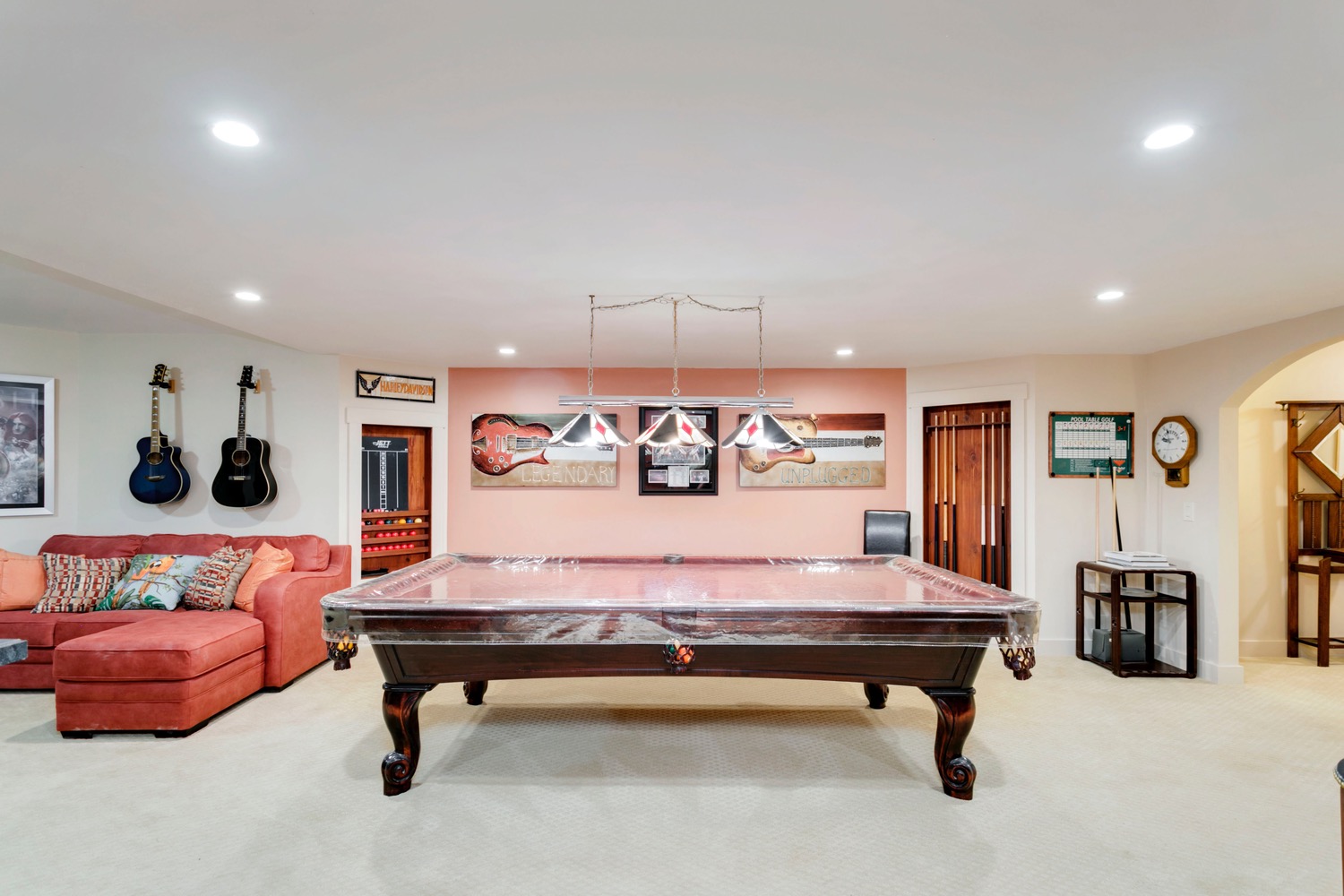
Dining
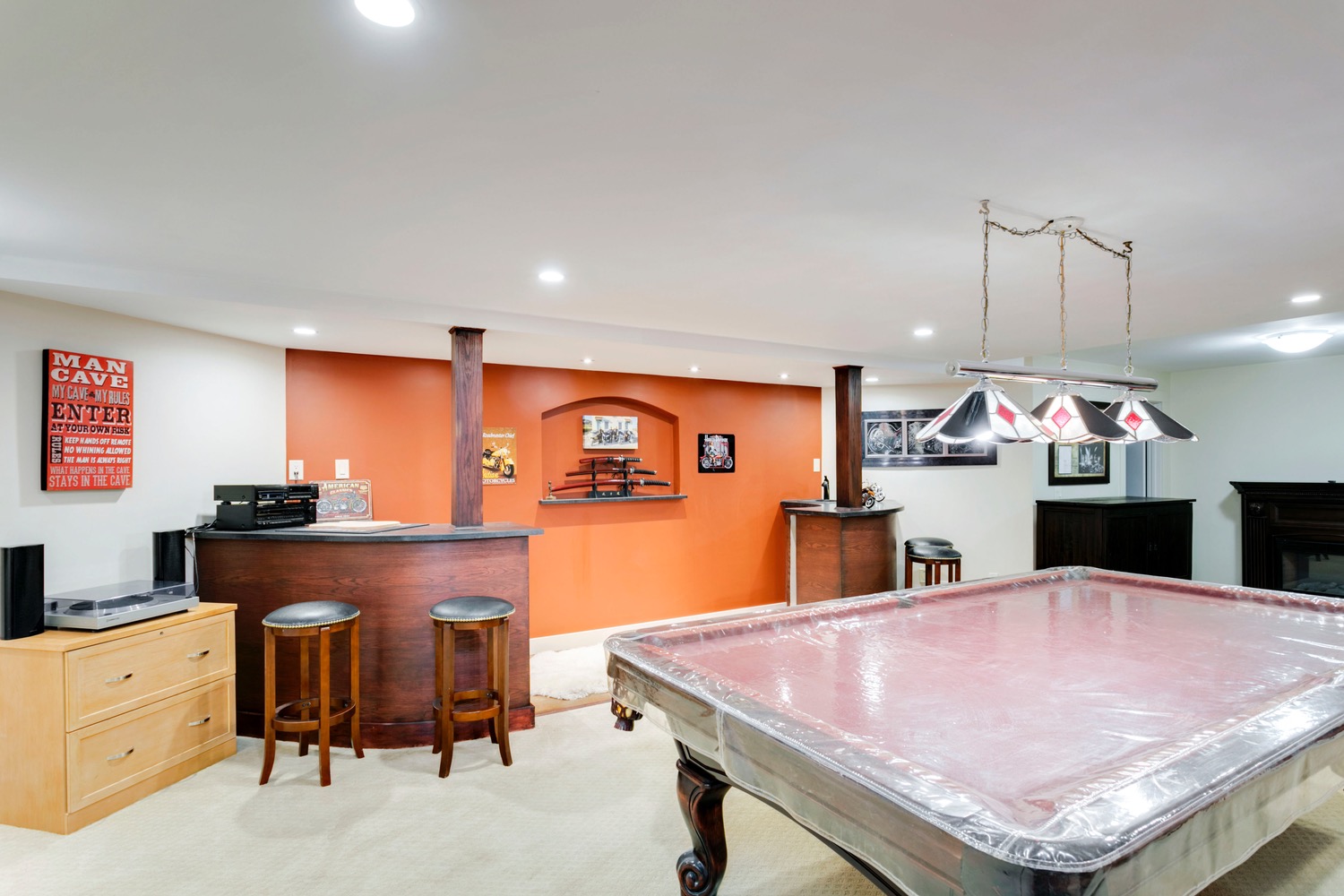
Dining
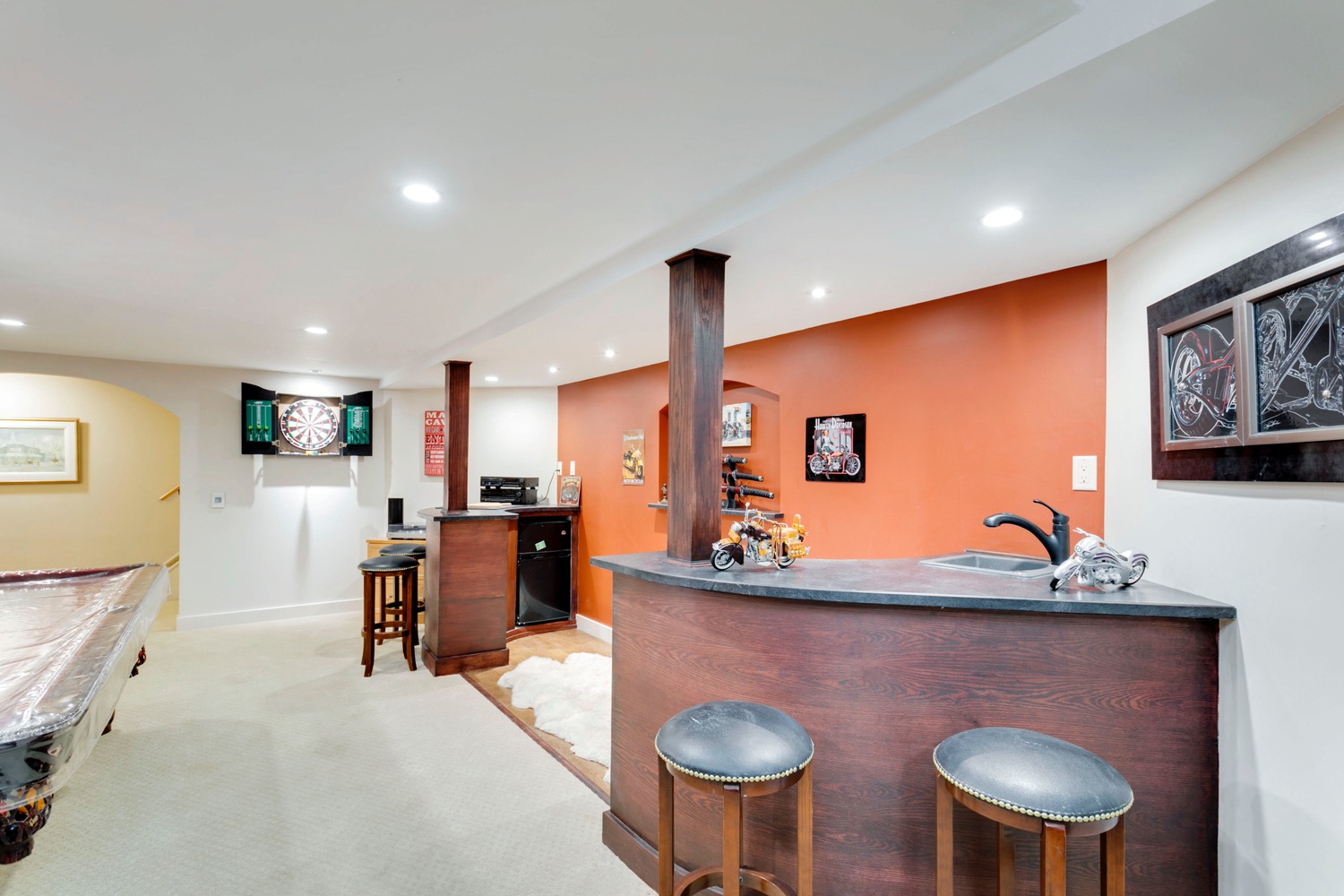
Living Room
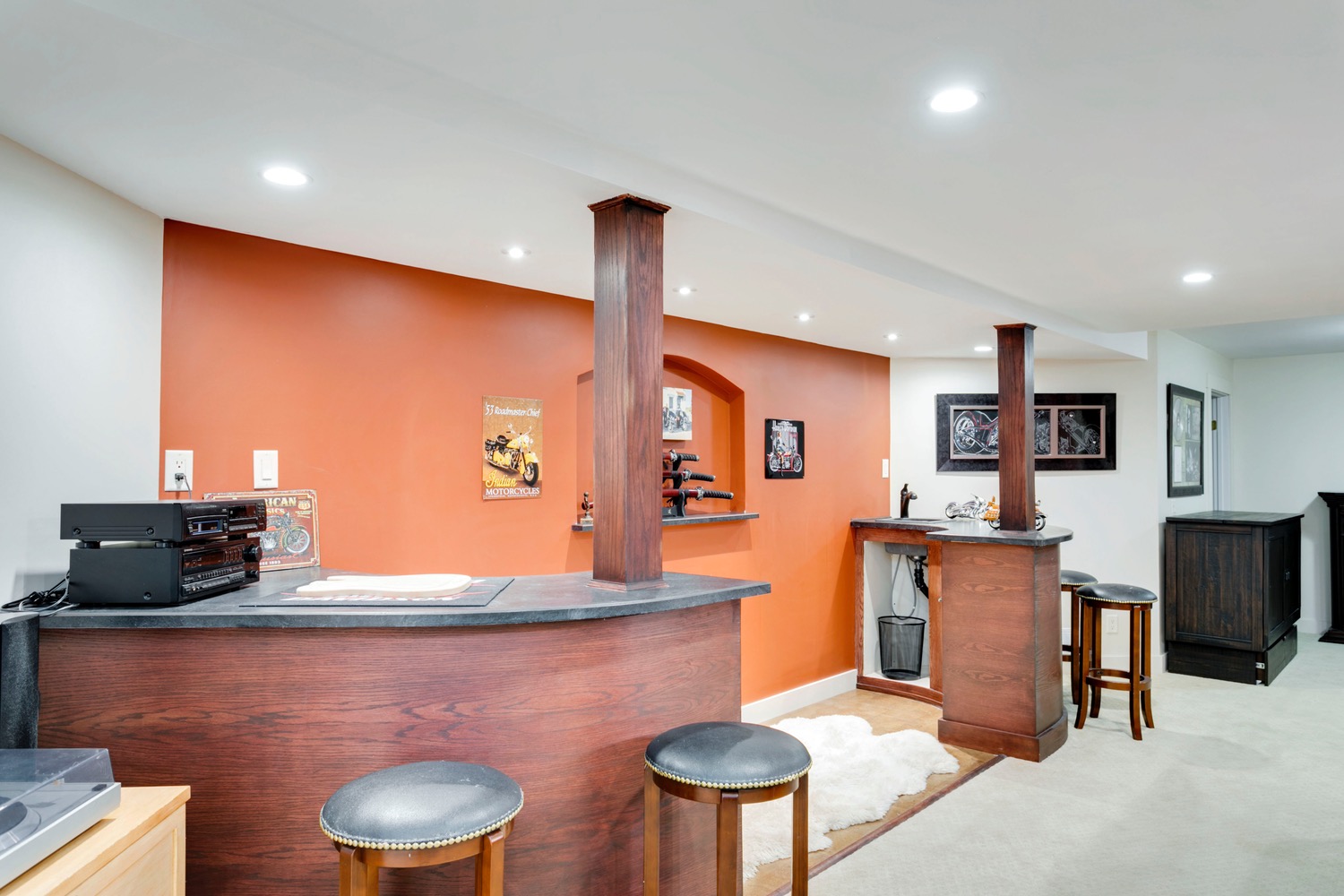
Living Room
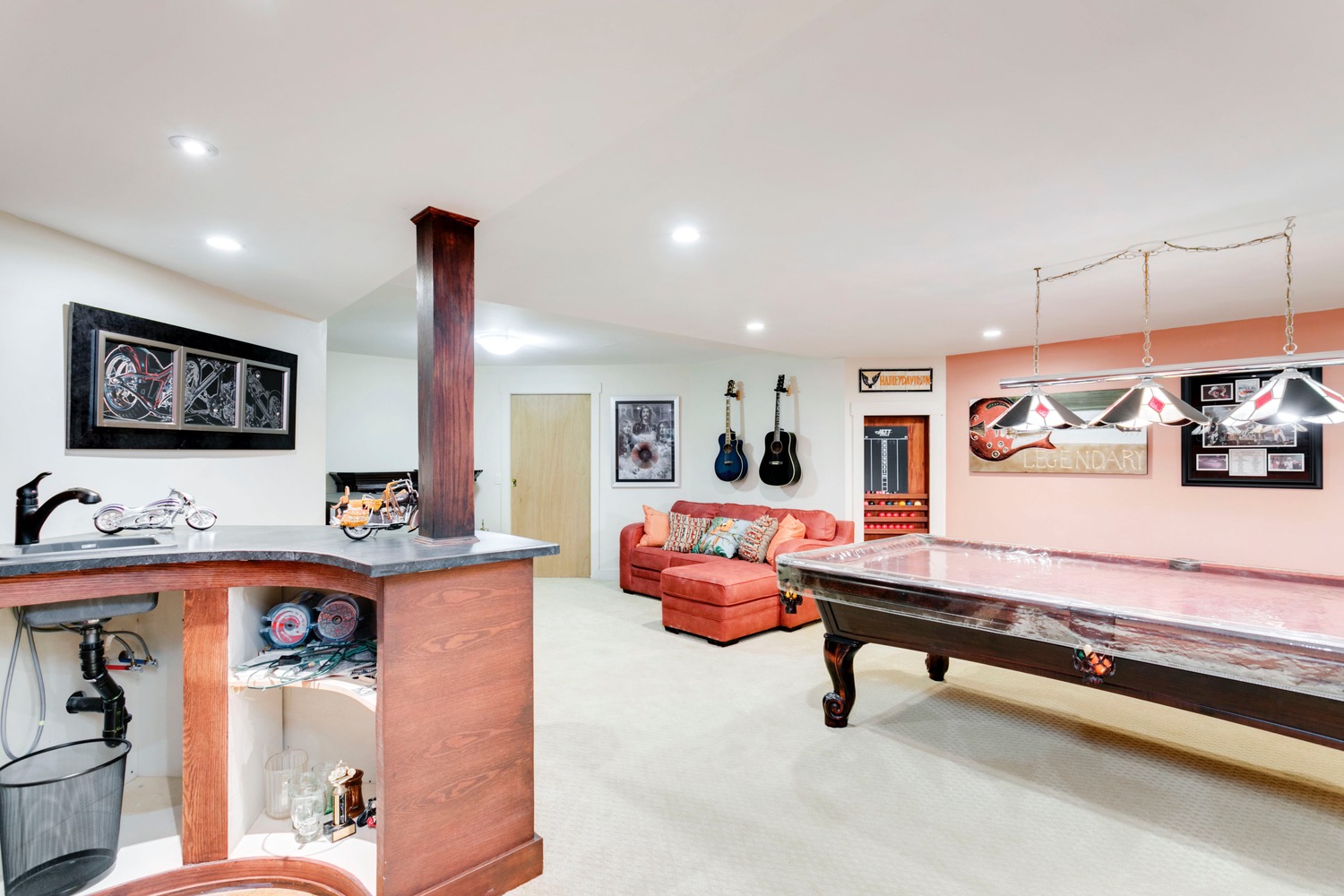
Living Room
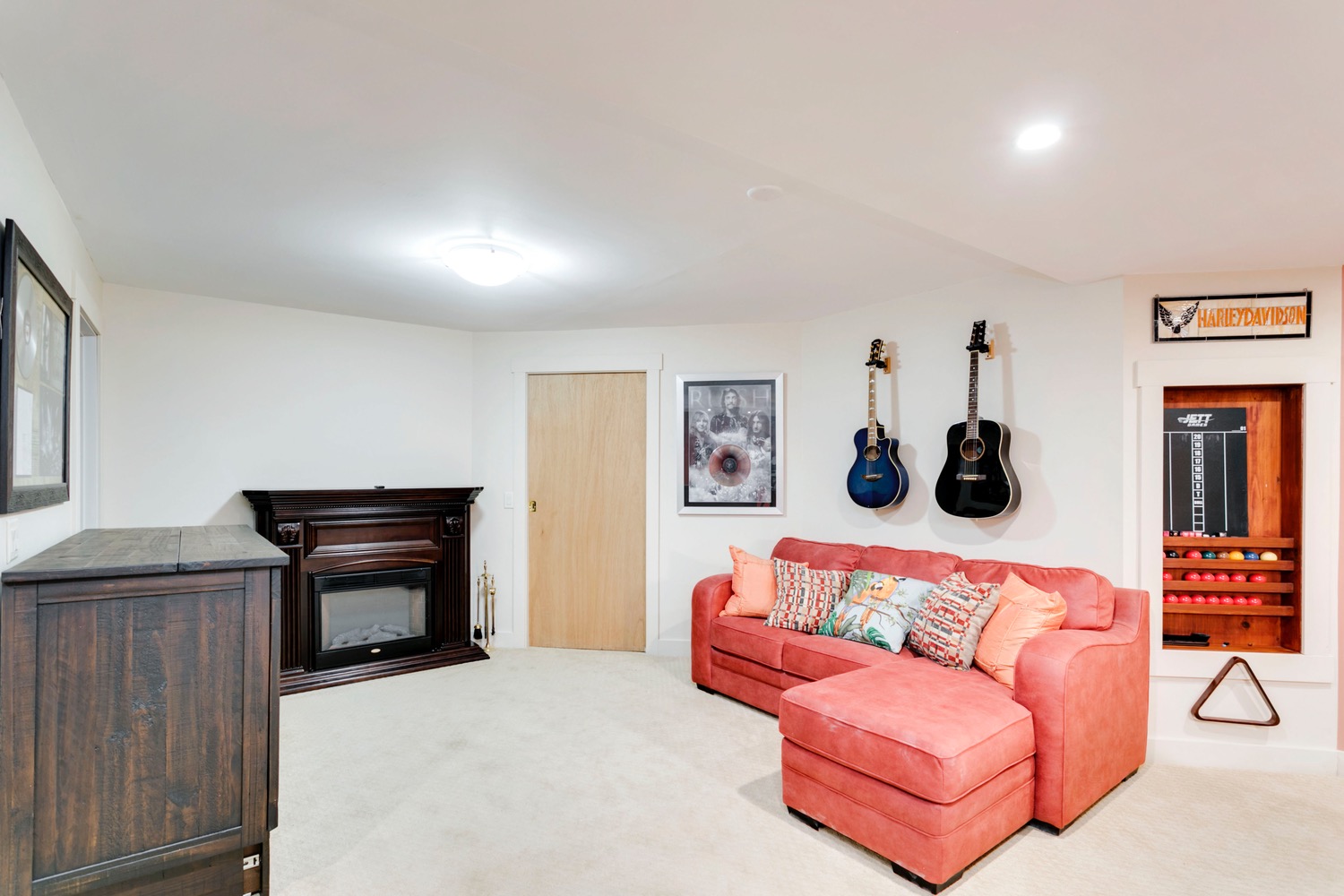
Dining
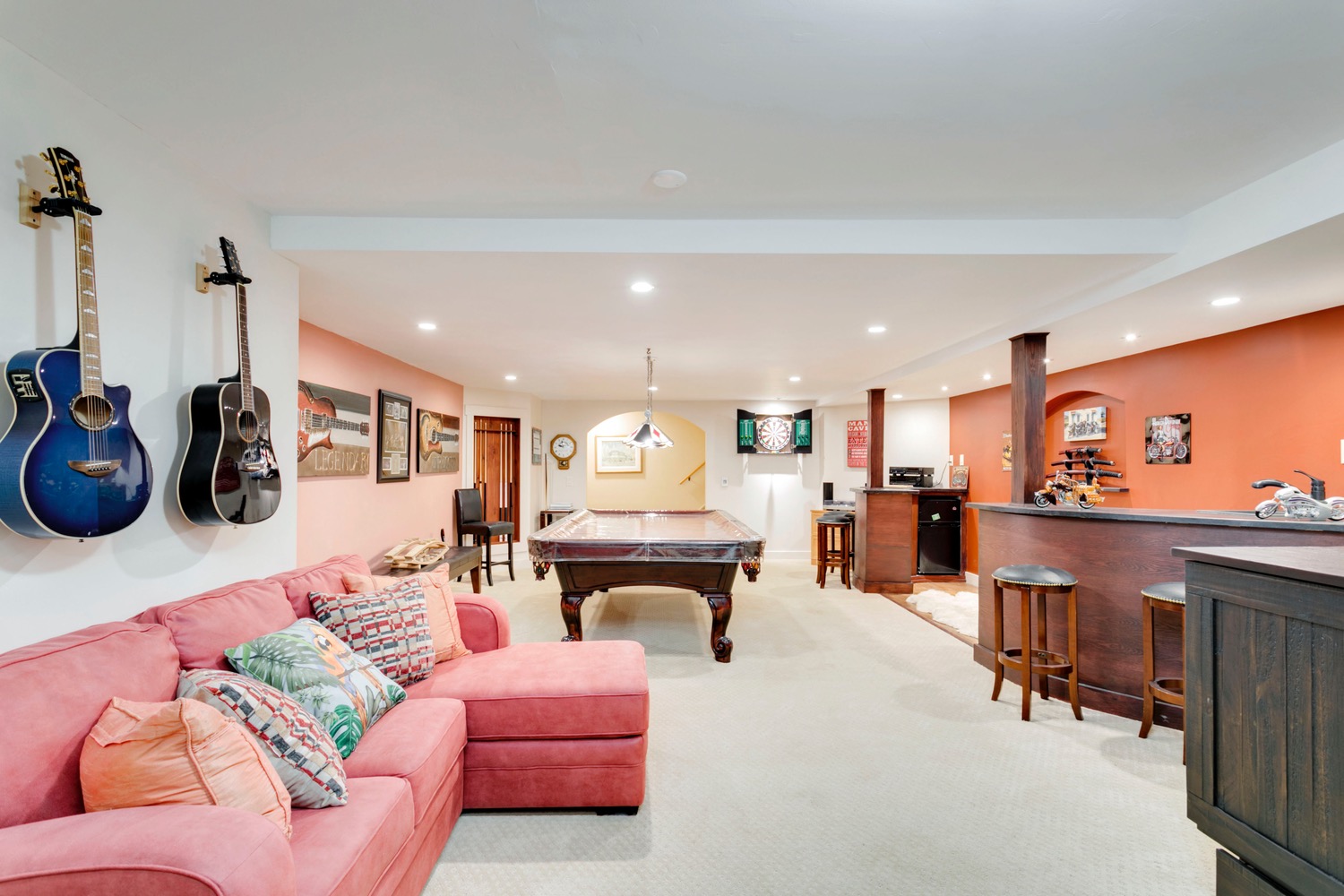
Kitchen
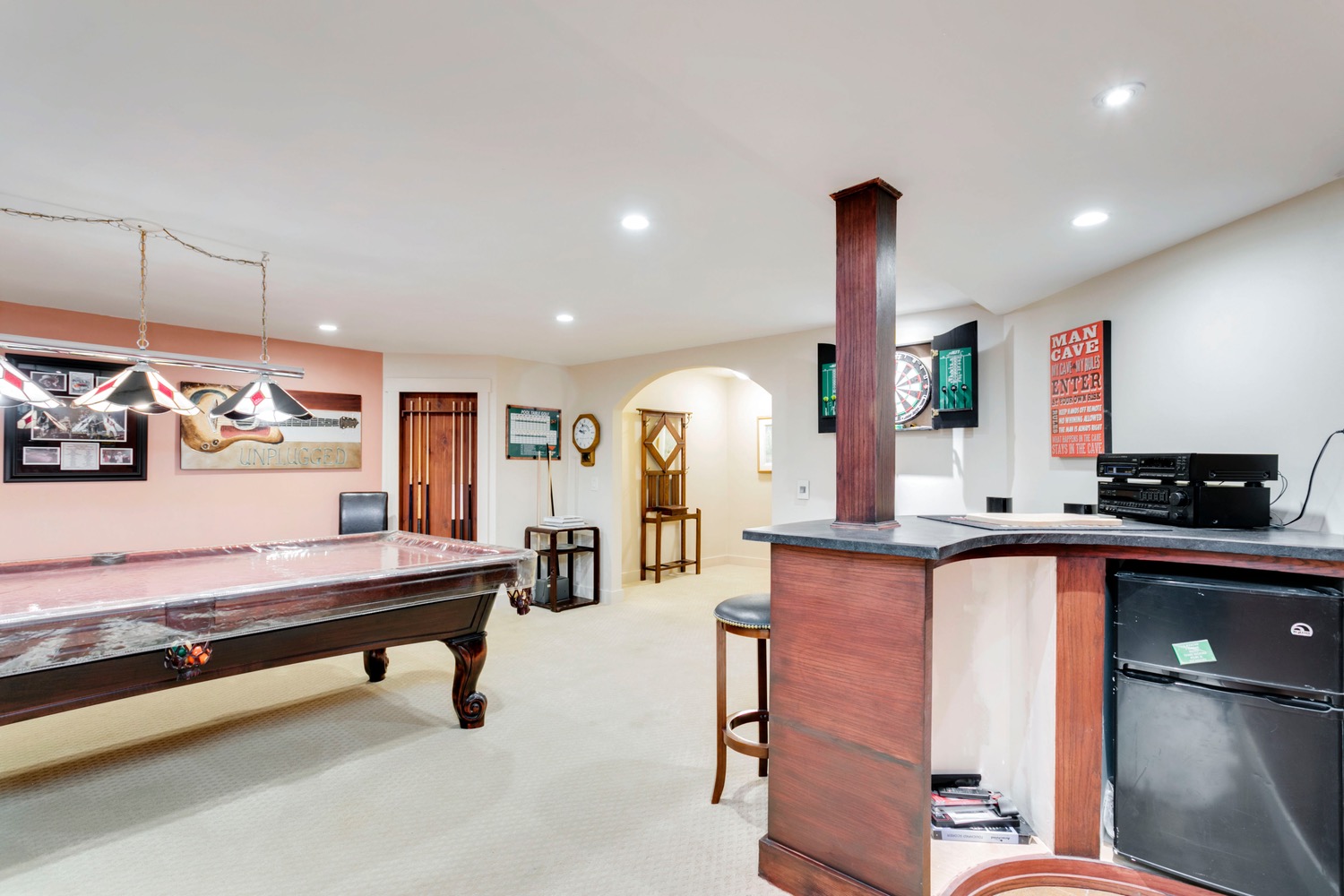
Exterior
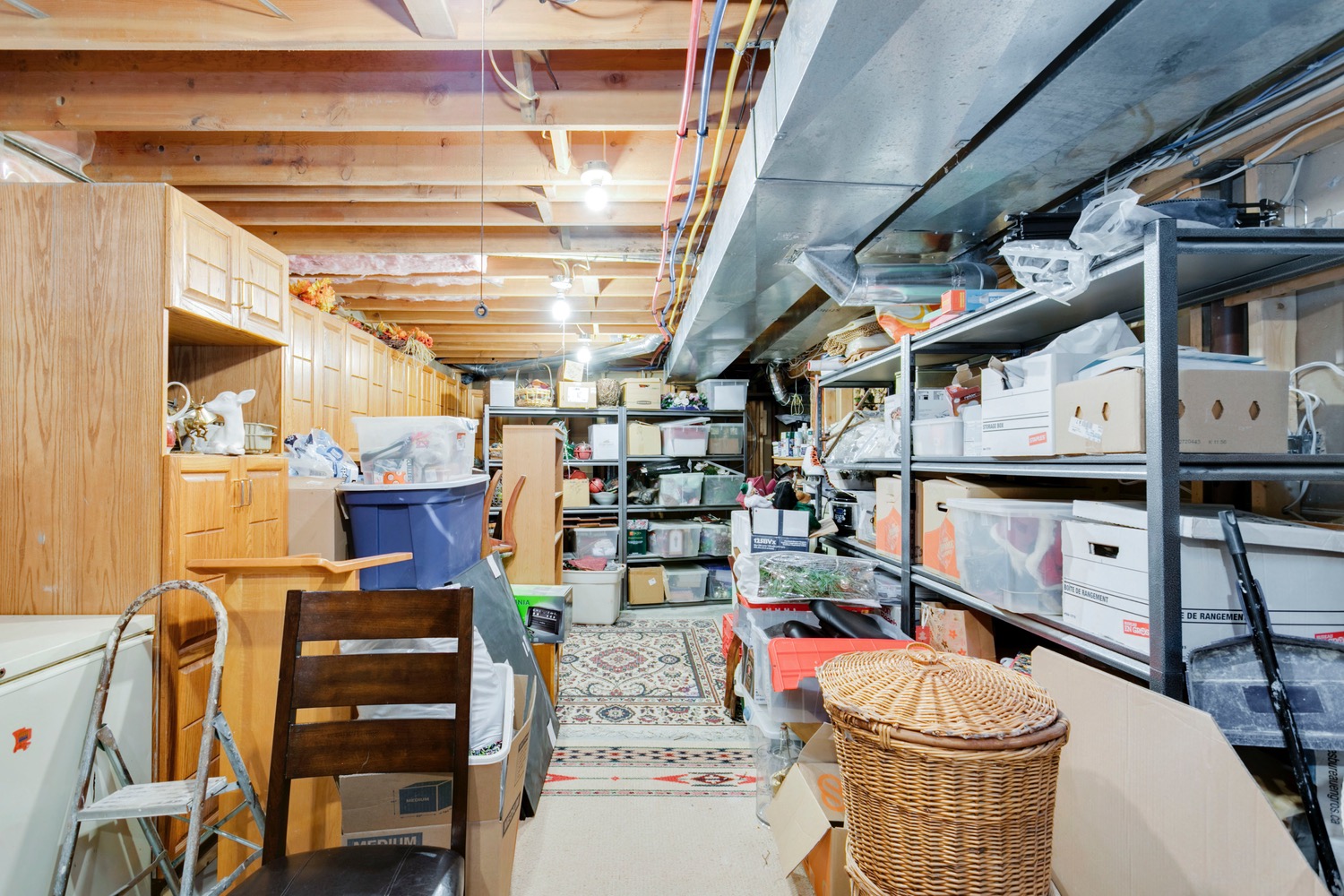
Bathroom
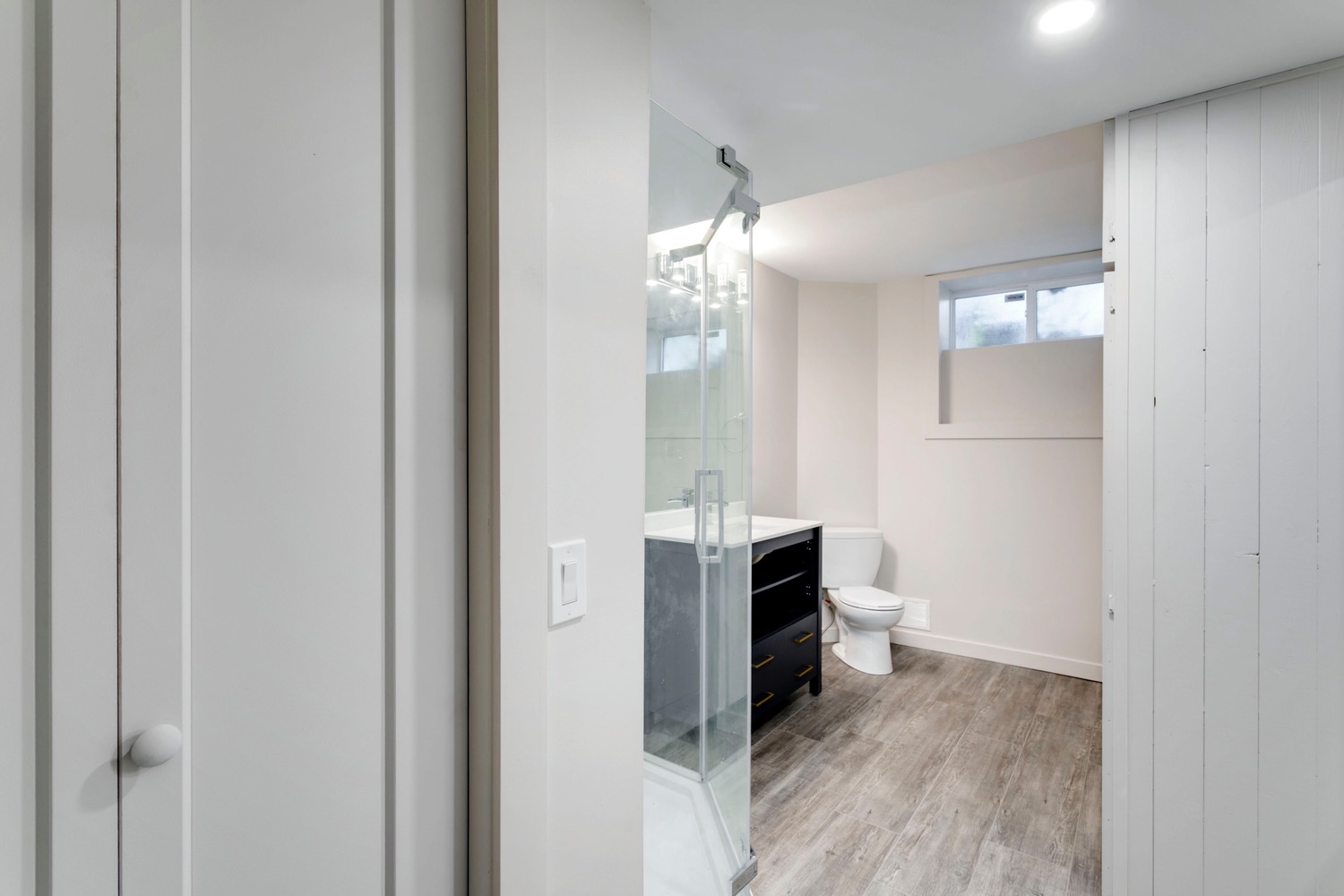
Exterior
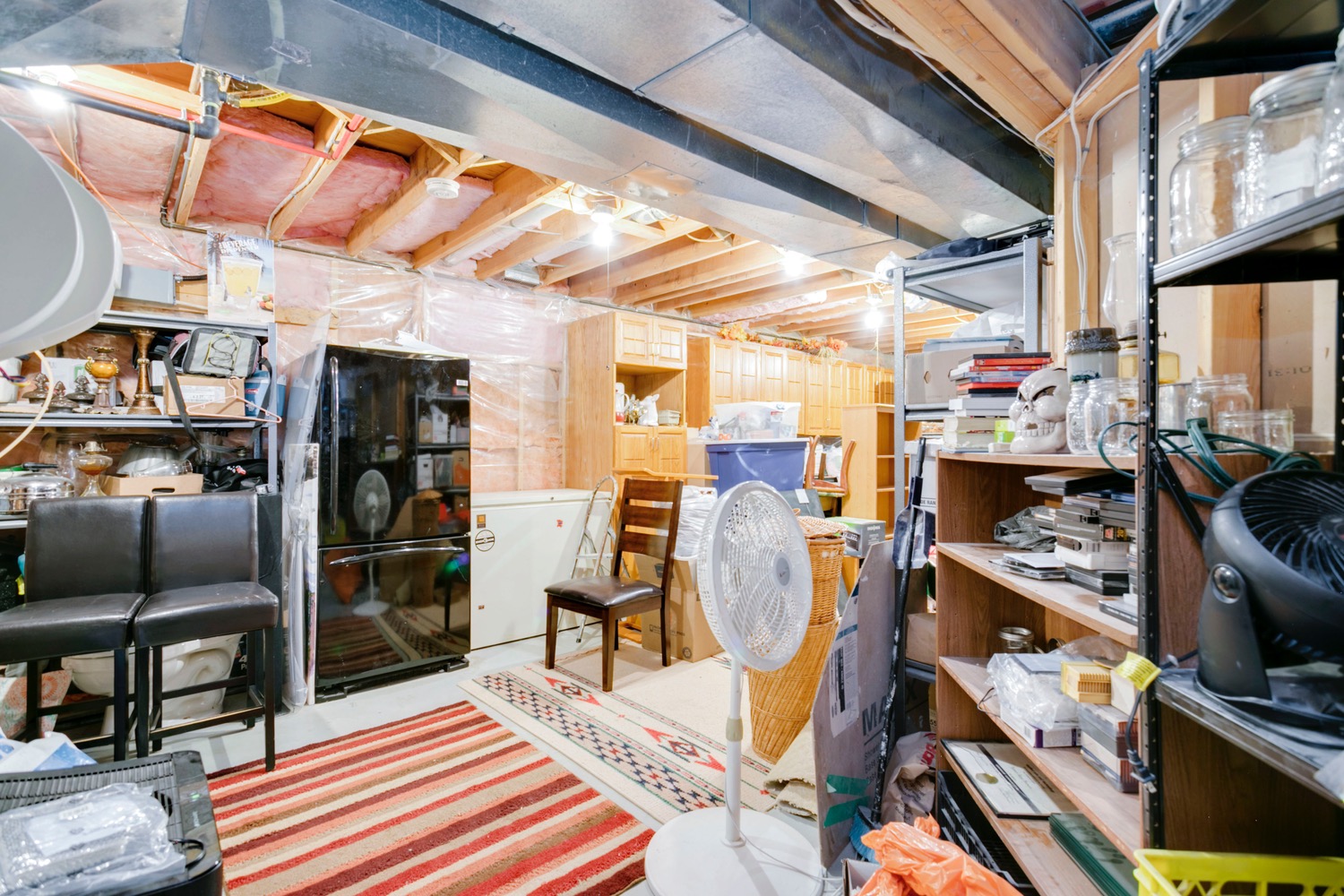
Bathroom
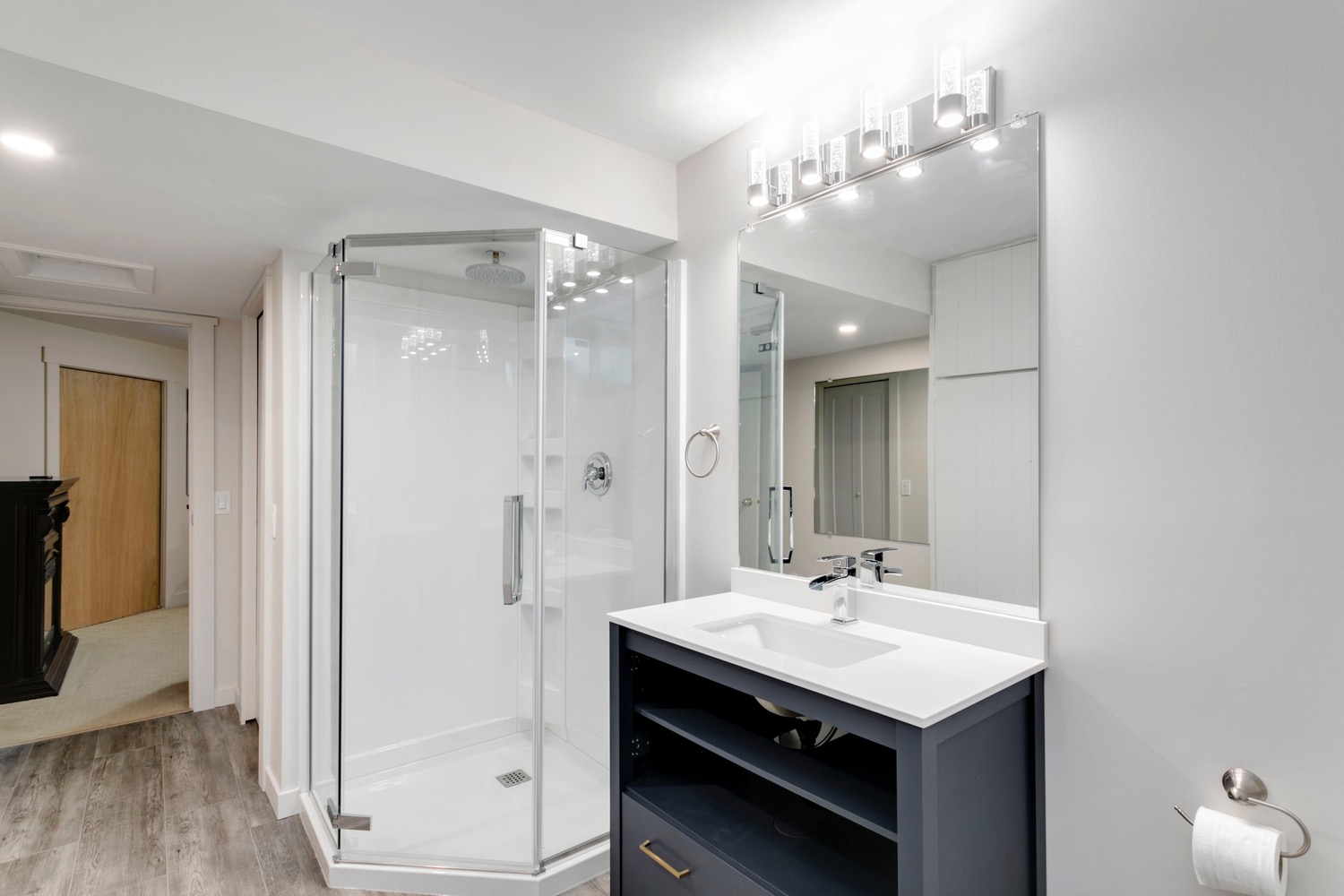
Property Documents
Floor Plate
Measurements
Get In Touch!
- Kathleen Burk
- 403.818.8049
- kathleenburk@remax.net