Property Description
This beautiful 2 storey property with over 1,915SqFt developed has an open concept main floor plan featuring open to below massive entrance with custom stairs going to upper floor, upgraded huge kitchen, enormous island, s/s appliances, hardwood & tile throughout. Spacious dining area, massive living room with huge windows allowing lots of natural light & a fireplace complete the main floor. The upper level boasts into humongous bonus room, large master bedroom with 4pc en-suite & a make-up desk area, huge corner tub, shower & a walk-in closet, there are 2 more great size bedrooms+2nd 4pc full bathroom. Professionally landscaped front +back yard, concrete alleys running from front to back on both sides of the property are connected to rear patio and upper deck where you can relax, enjoy & entertain. An additional space of over 800SqFt in the basement is waiting to be developed the way that fits your lifestyle.Call today! The house is available for immediate possession!
Photos
- All
- Living Room
- Bedroom
- Dining
- Kitchen
- Exterior
- Bathroom
- Foyer
- Laundry Room
Living Room
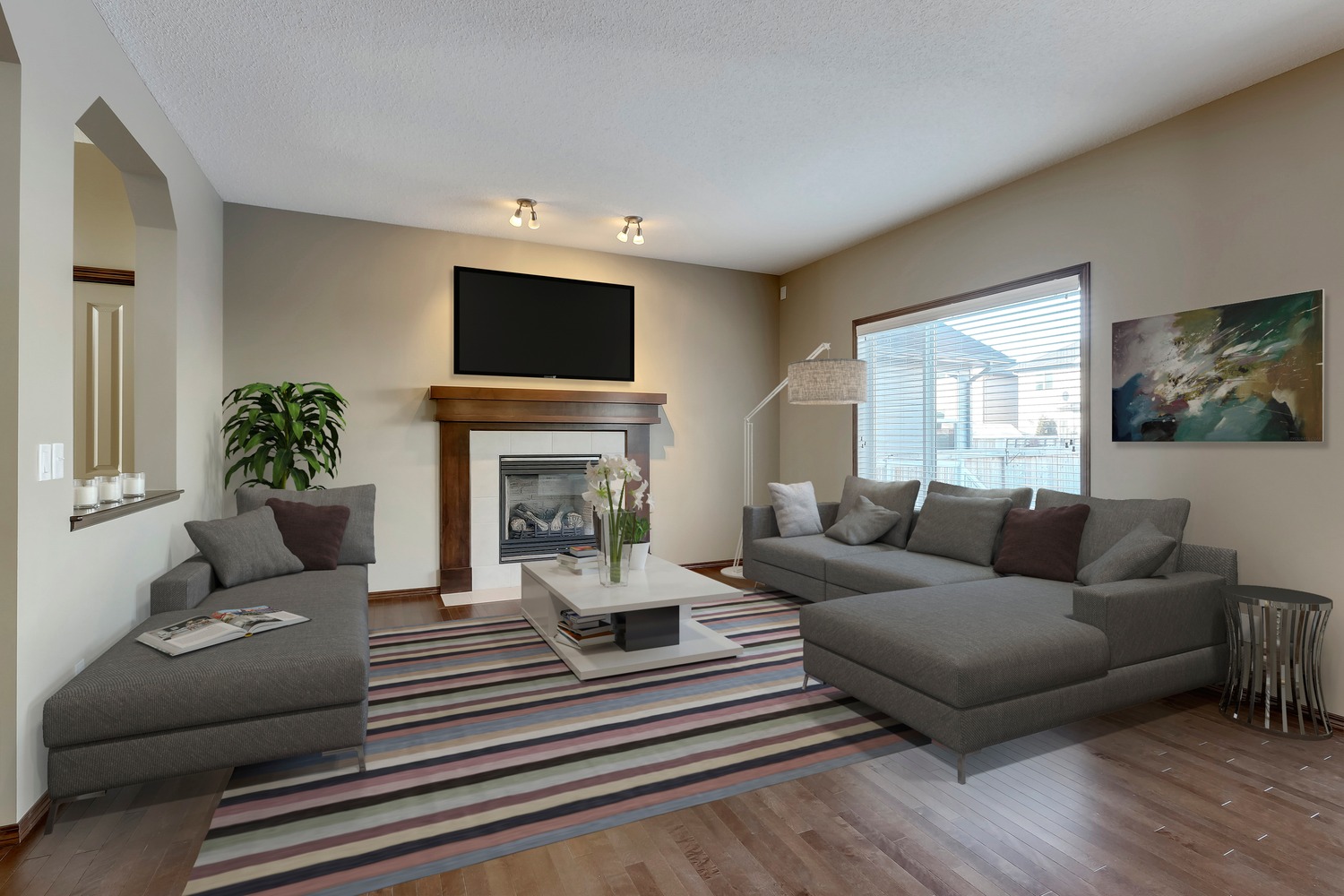
Living Room
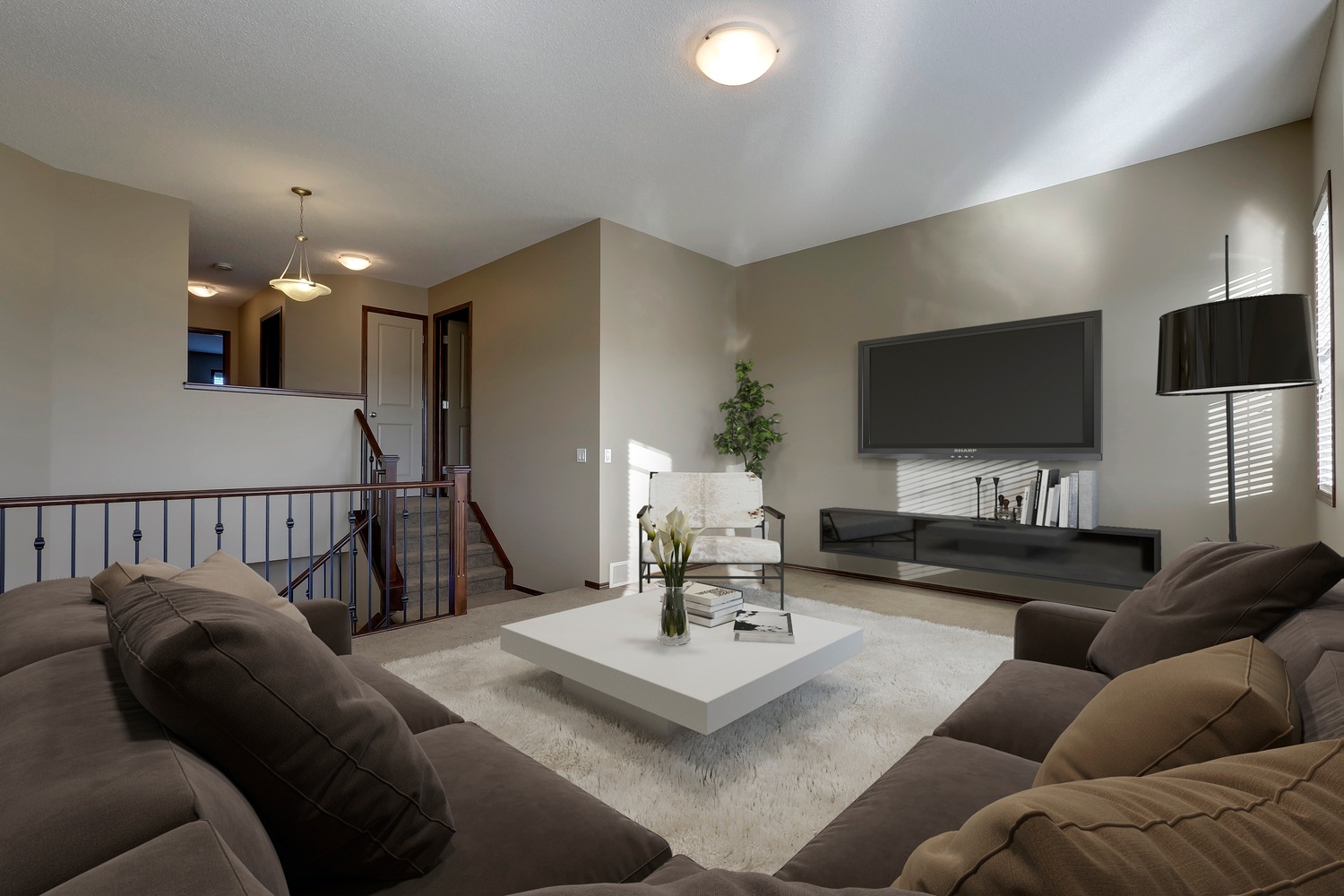
Living Room
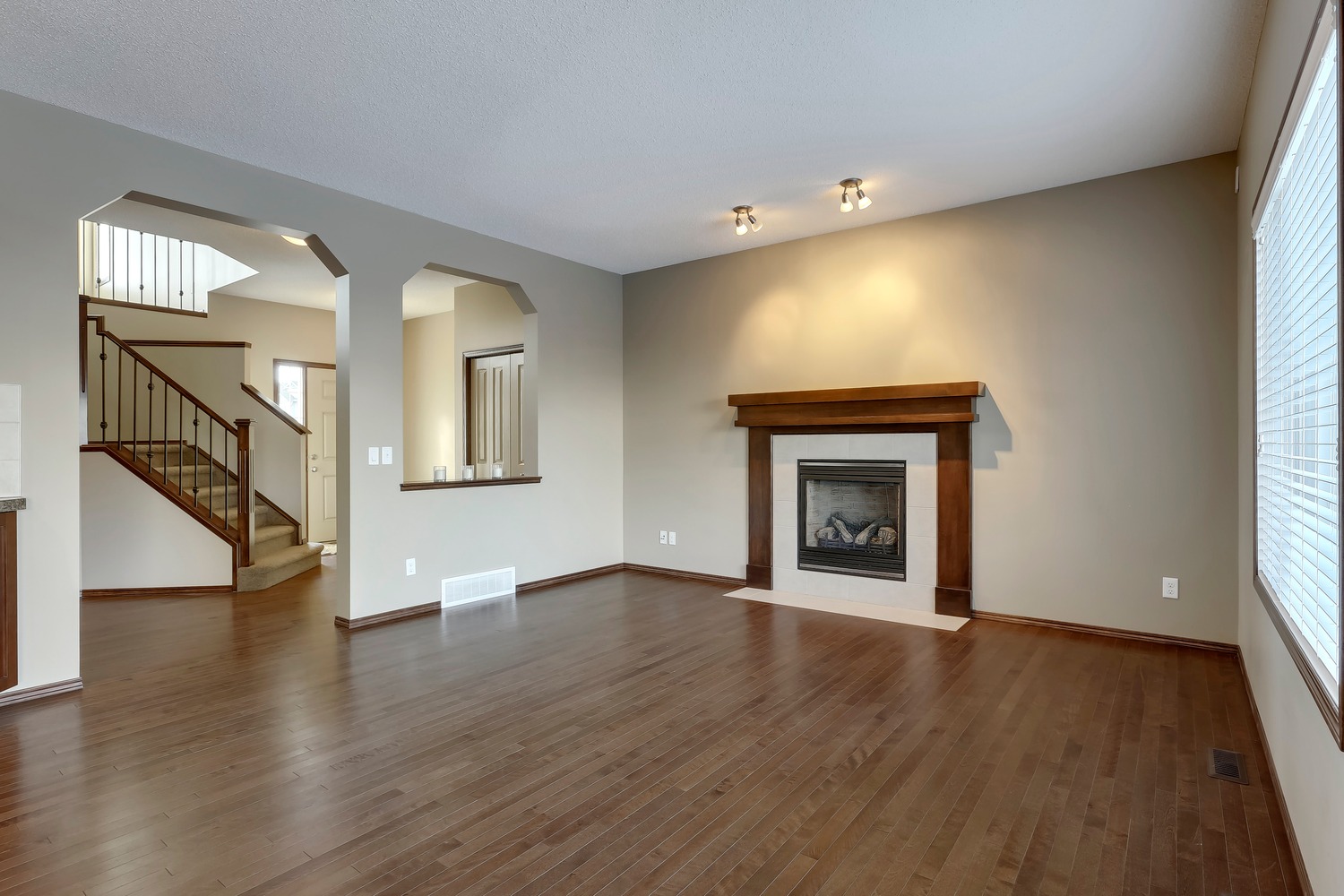
Living Room
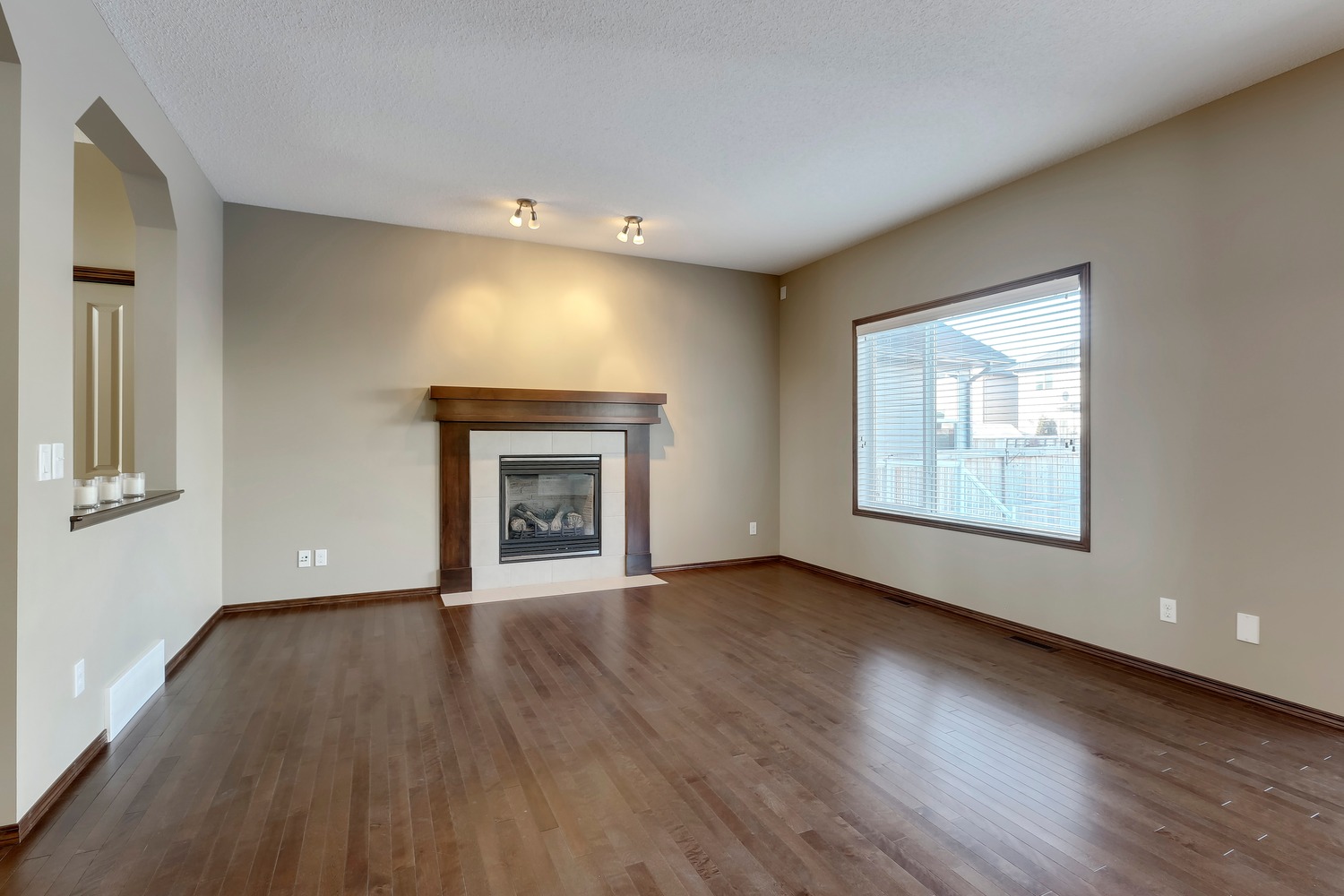
Living Room
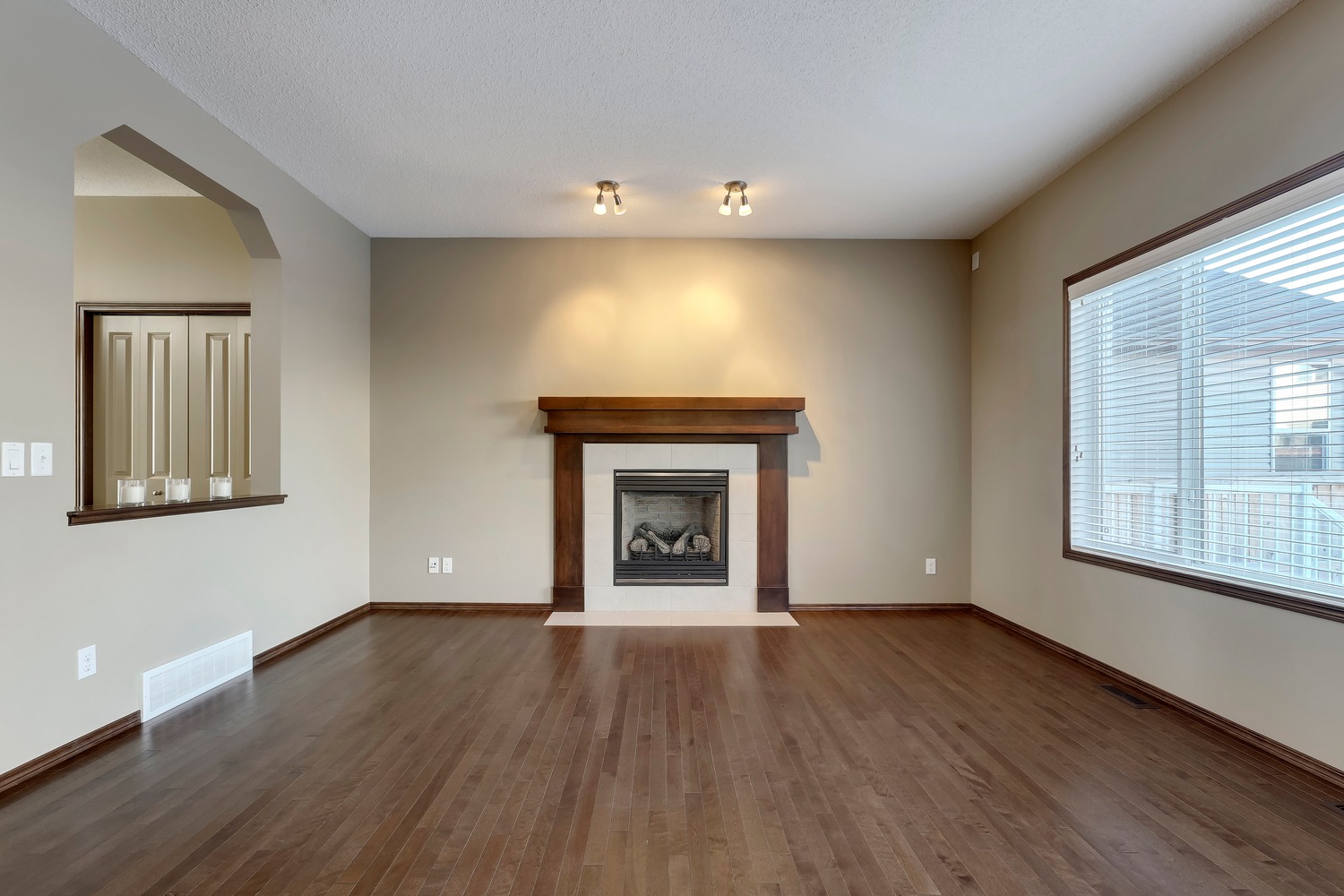
Living Room
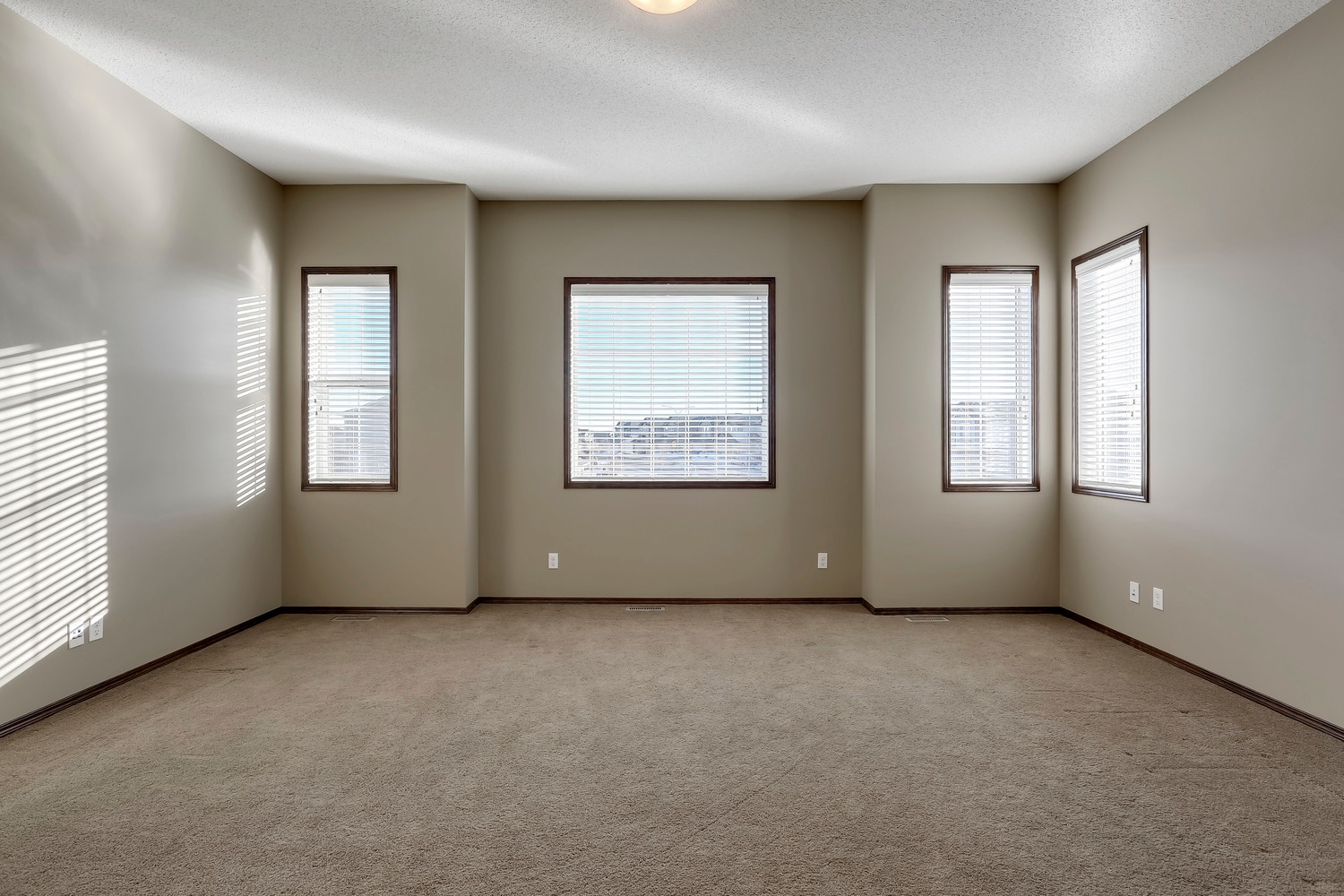
Living Room
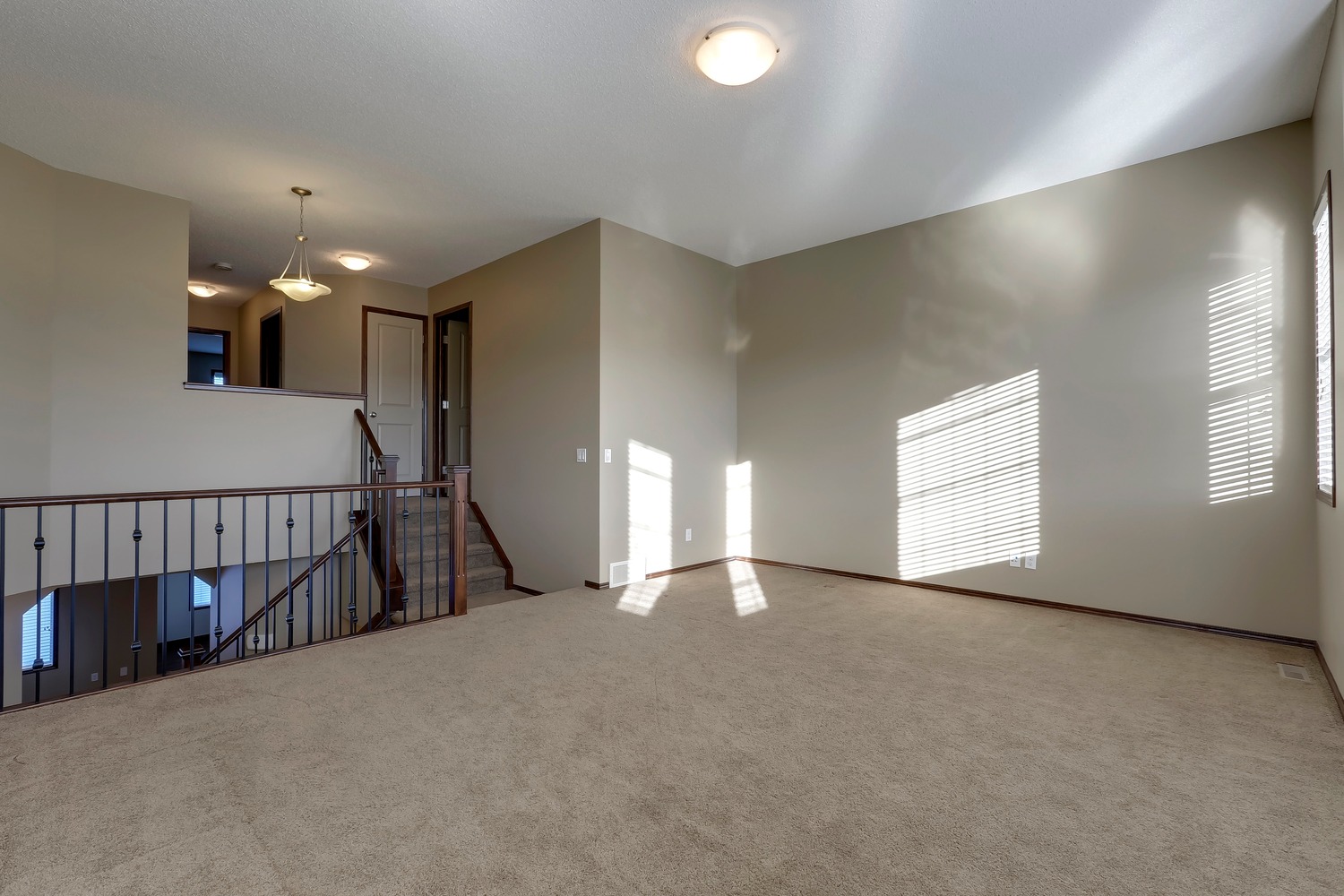
Living Room
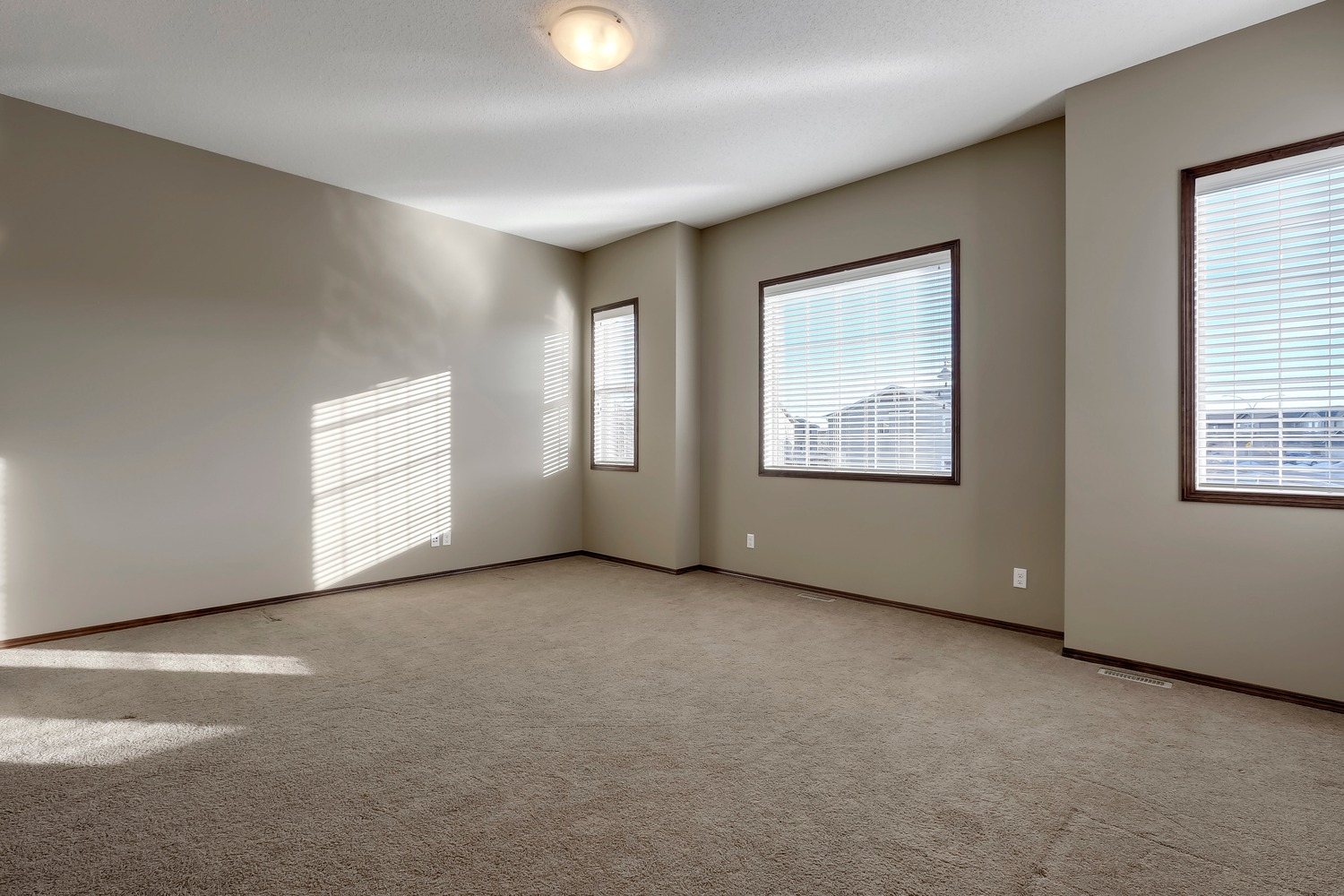
Living Room
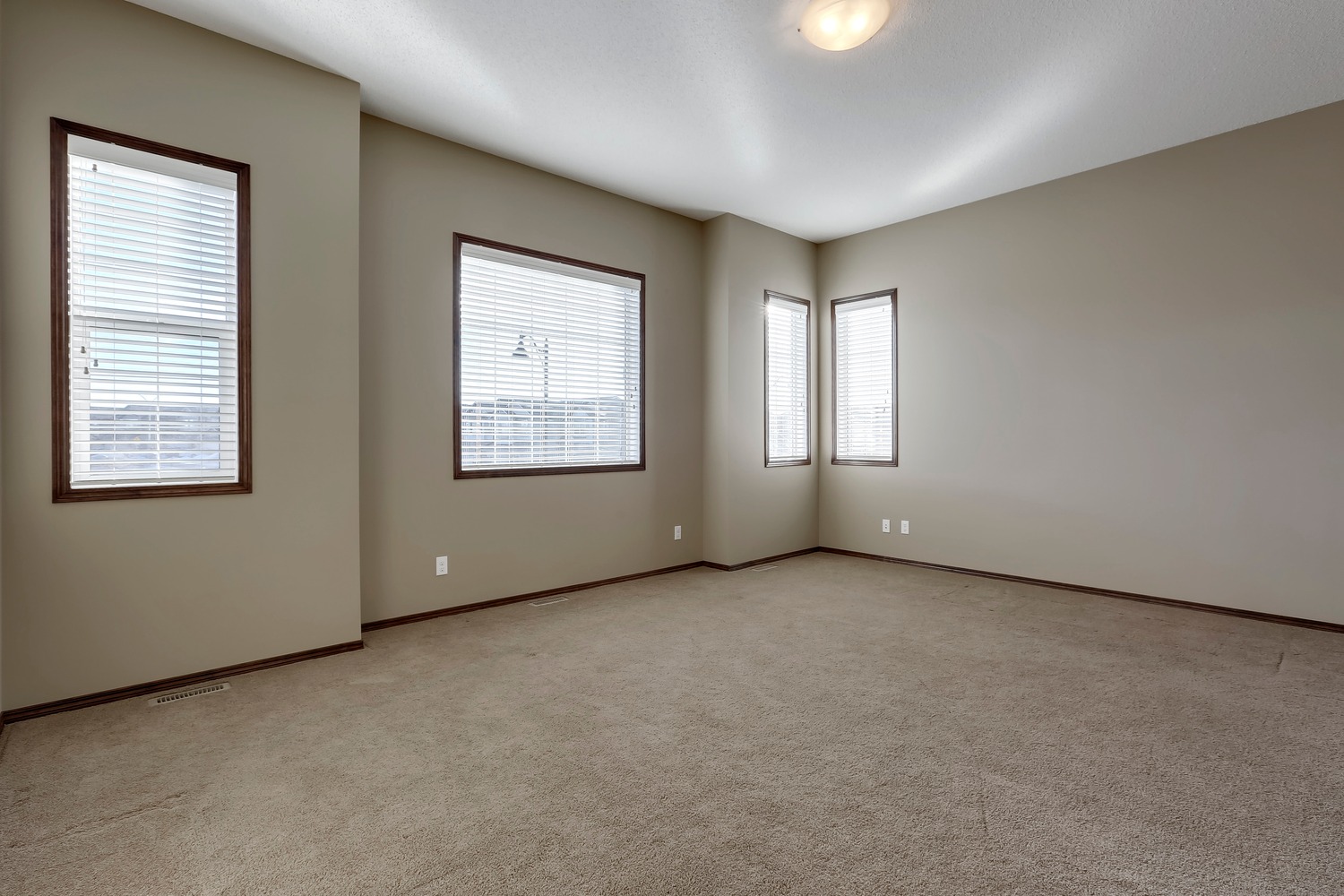
Living Room
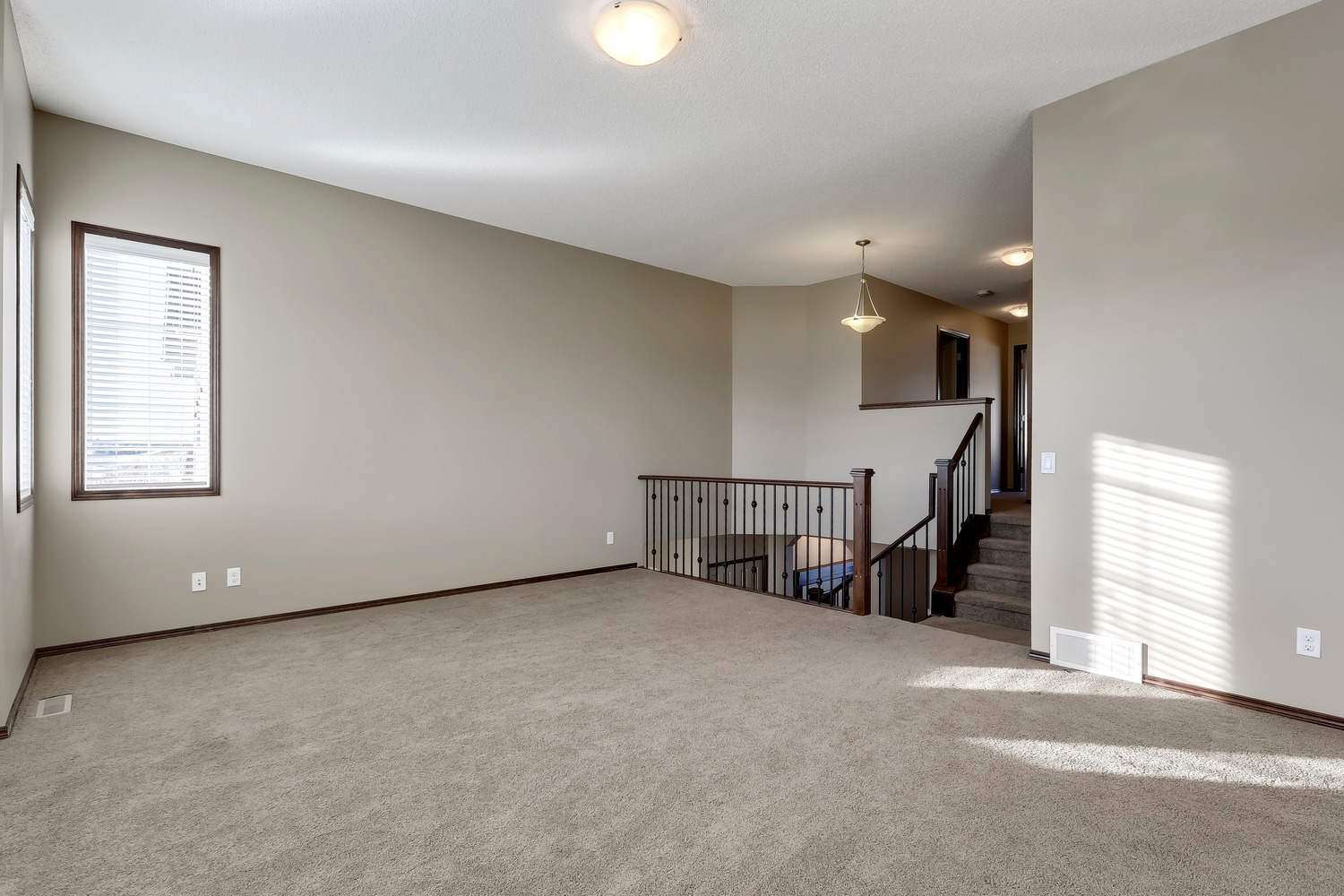
Bedroom
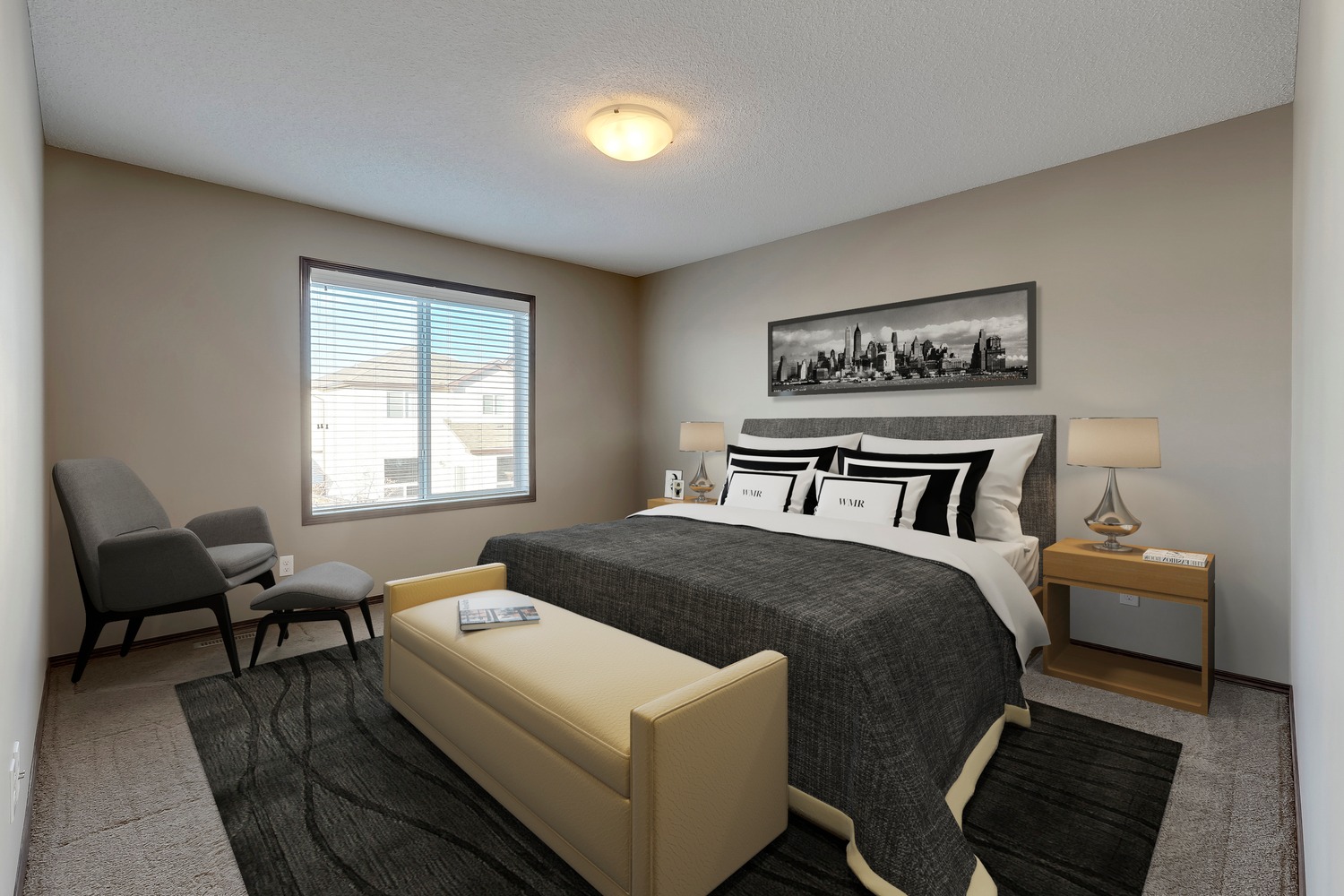
Bedroom
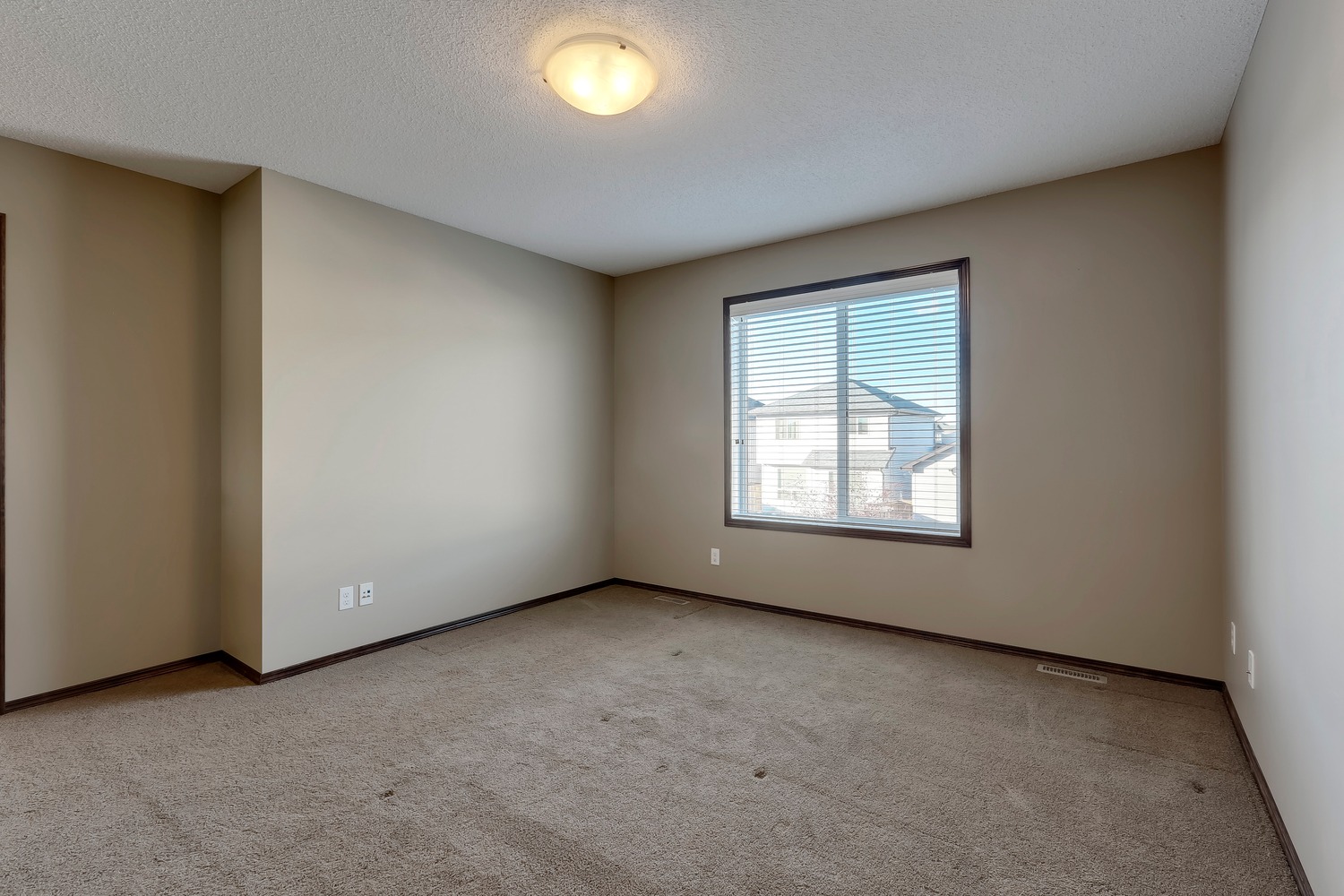
Bedroom
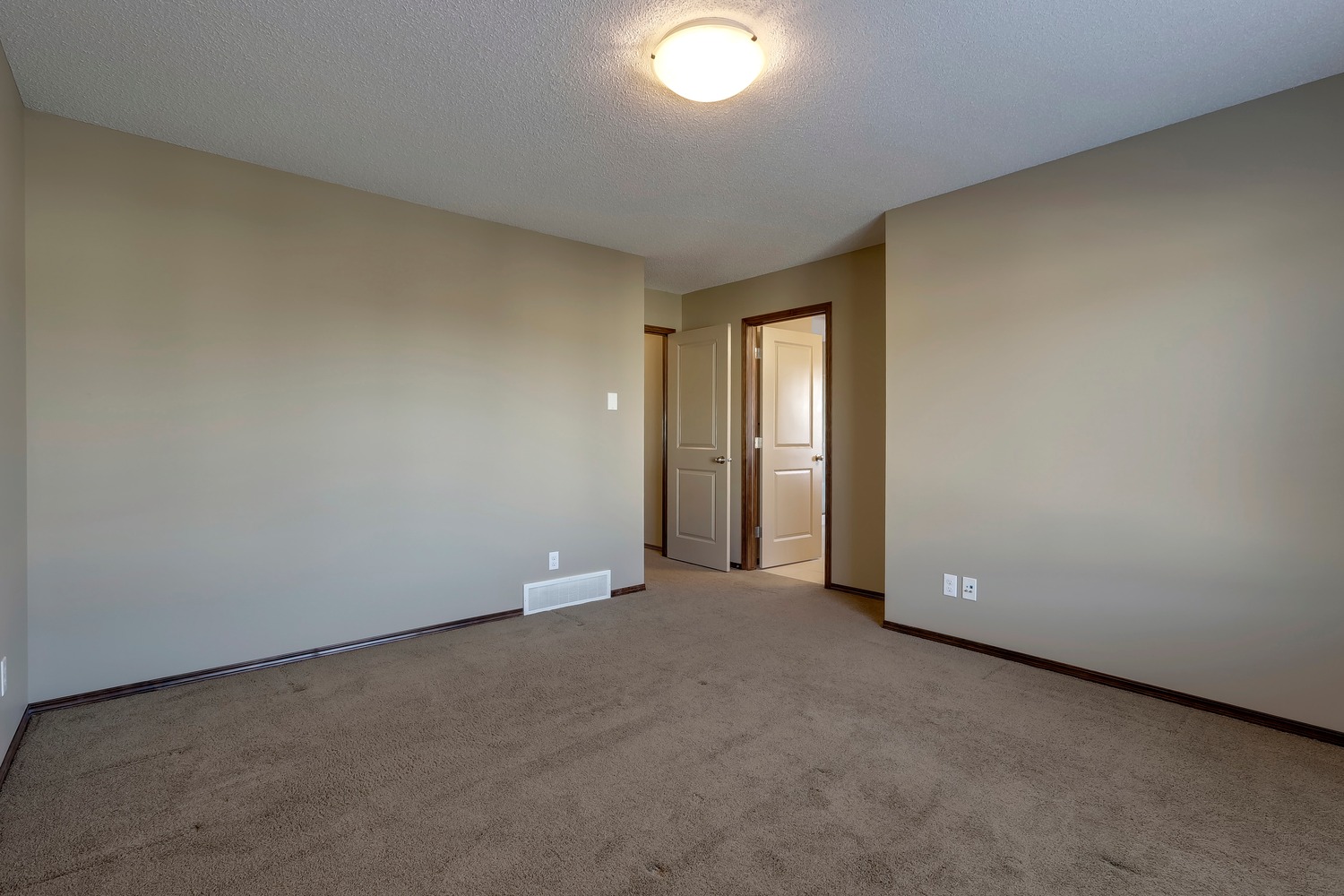
Bedroom
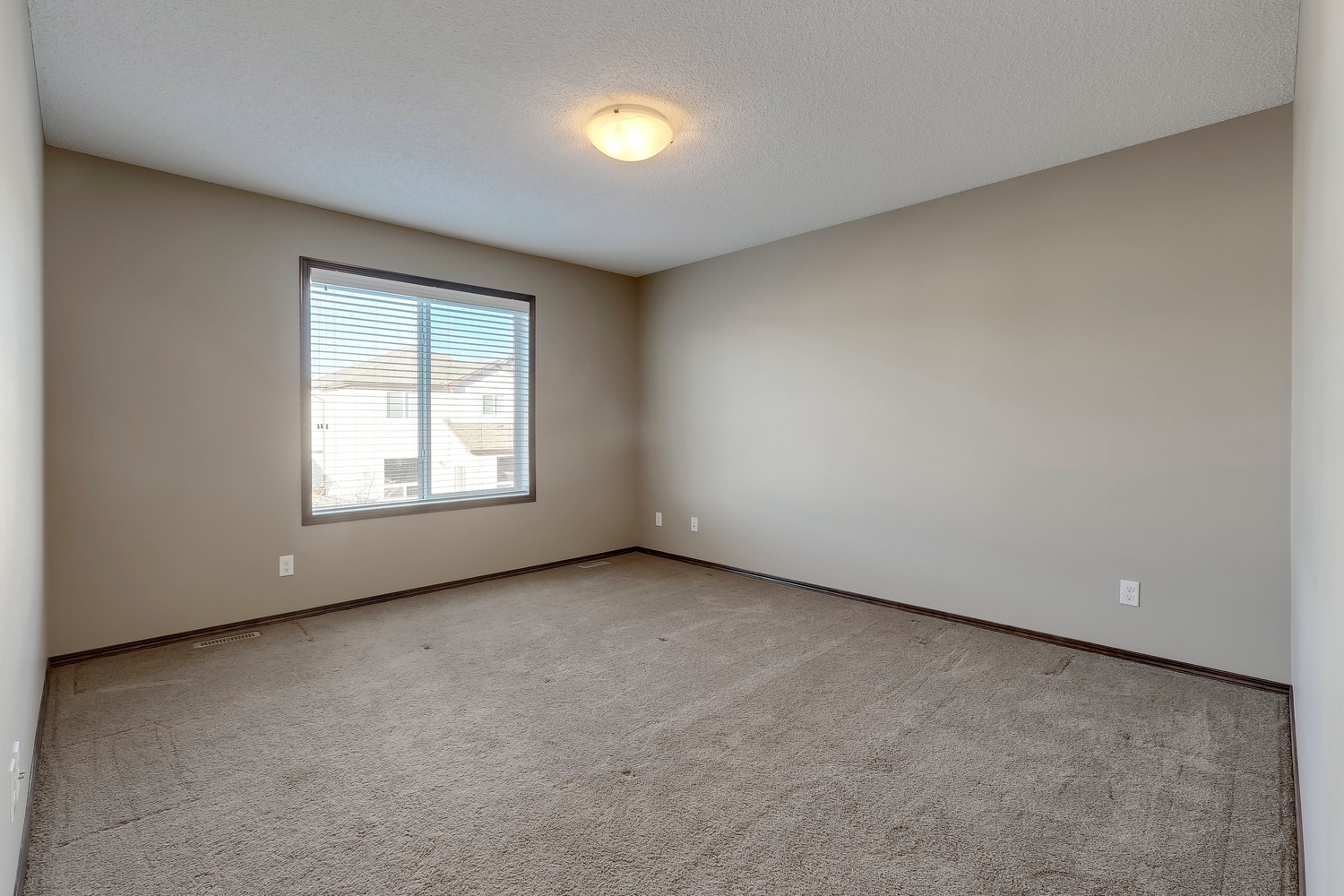
Bedroom
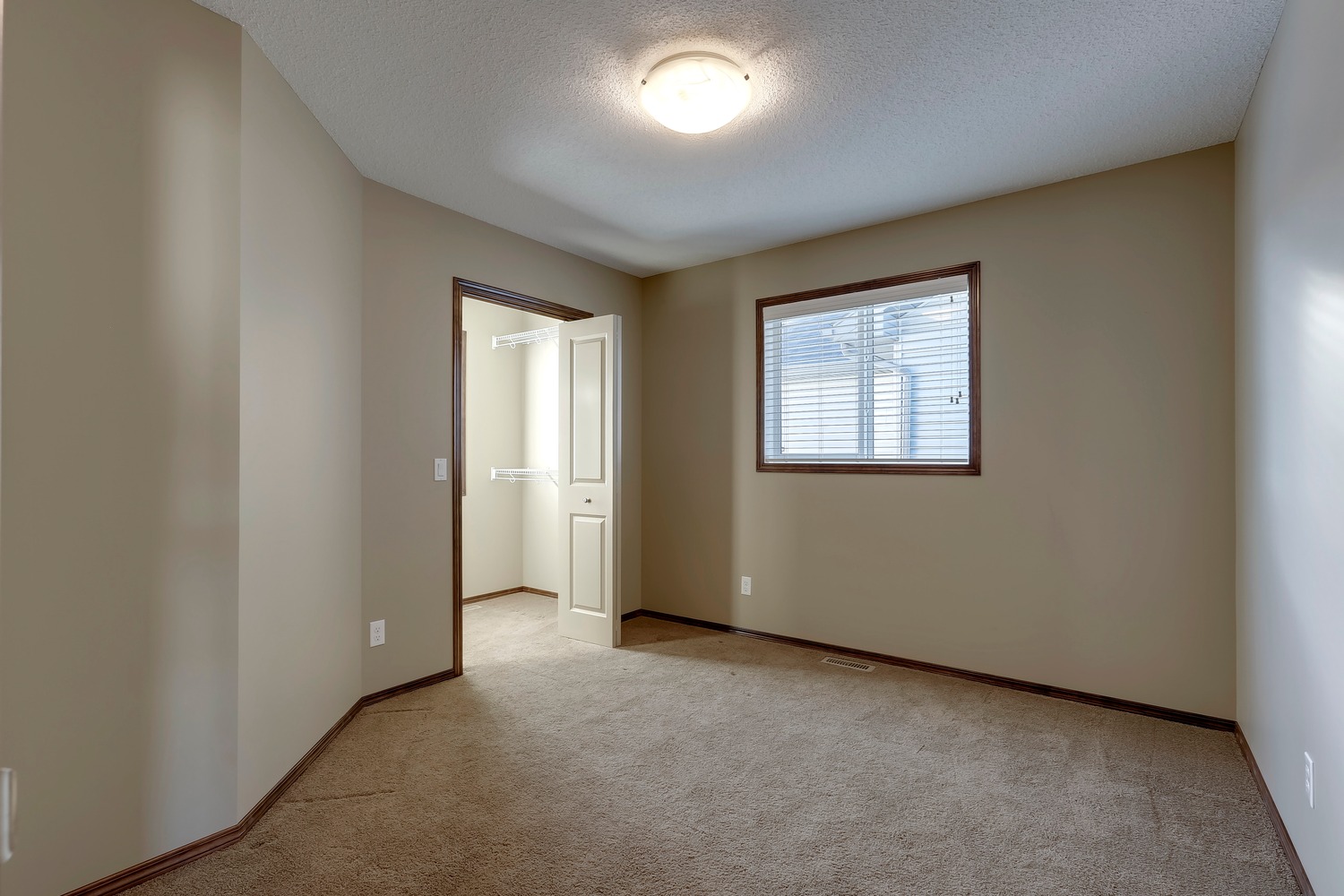
Bedroom
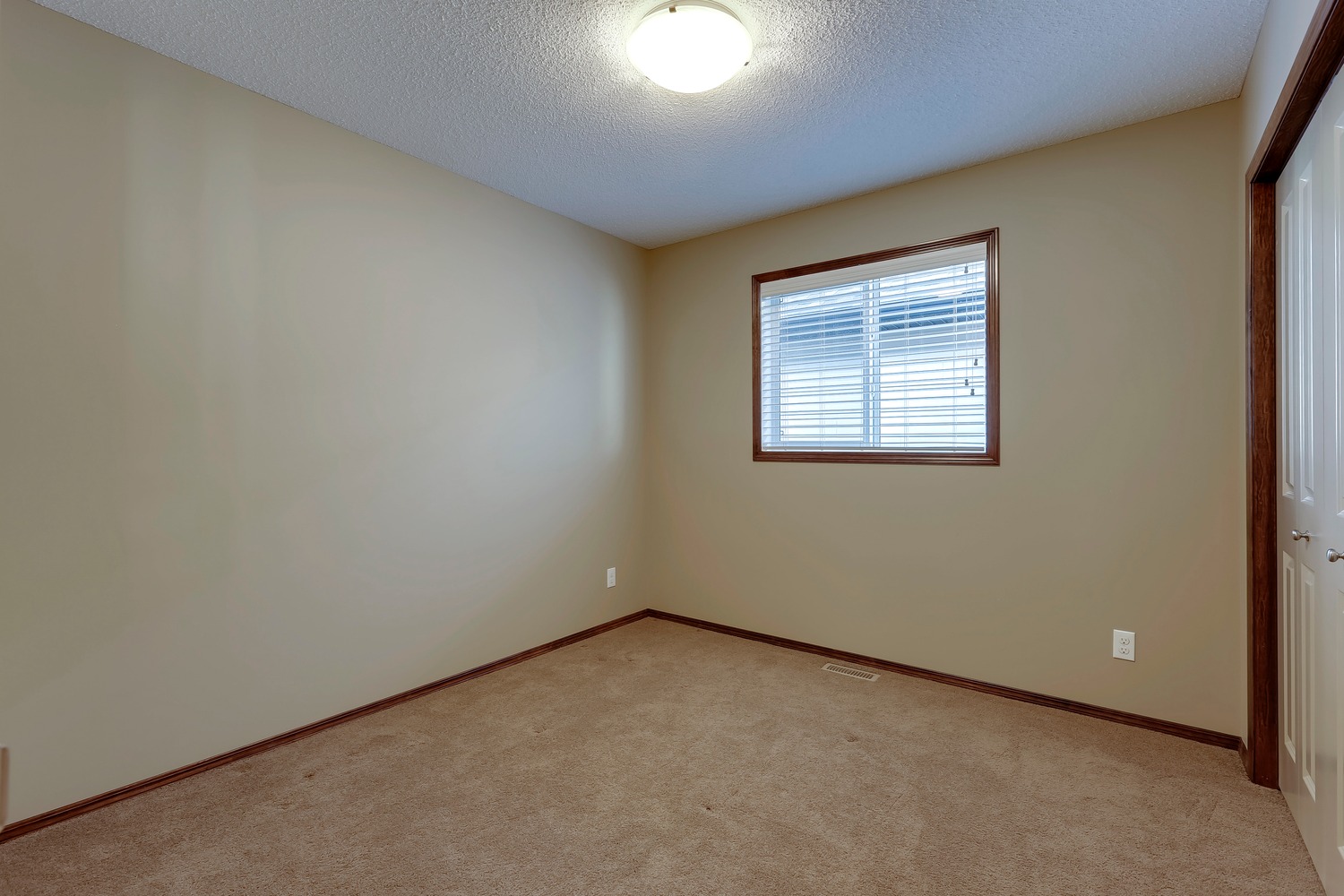
Bedroom
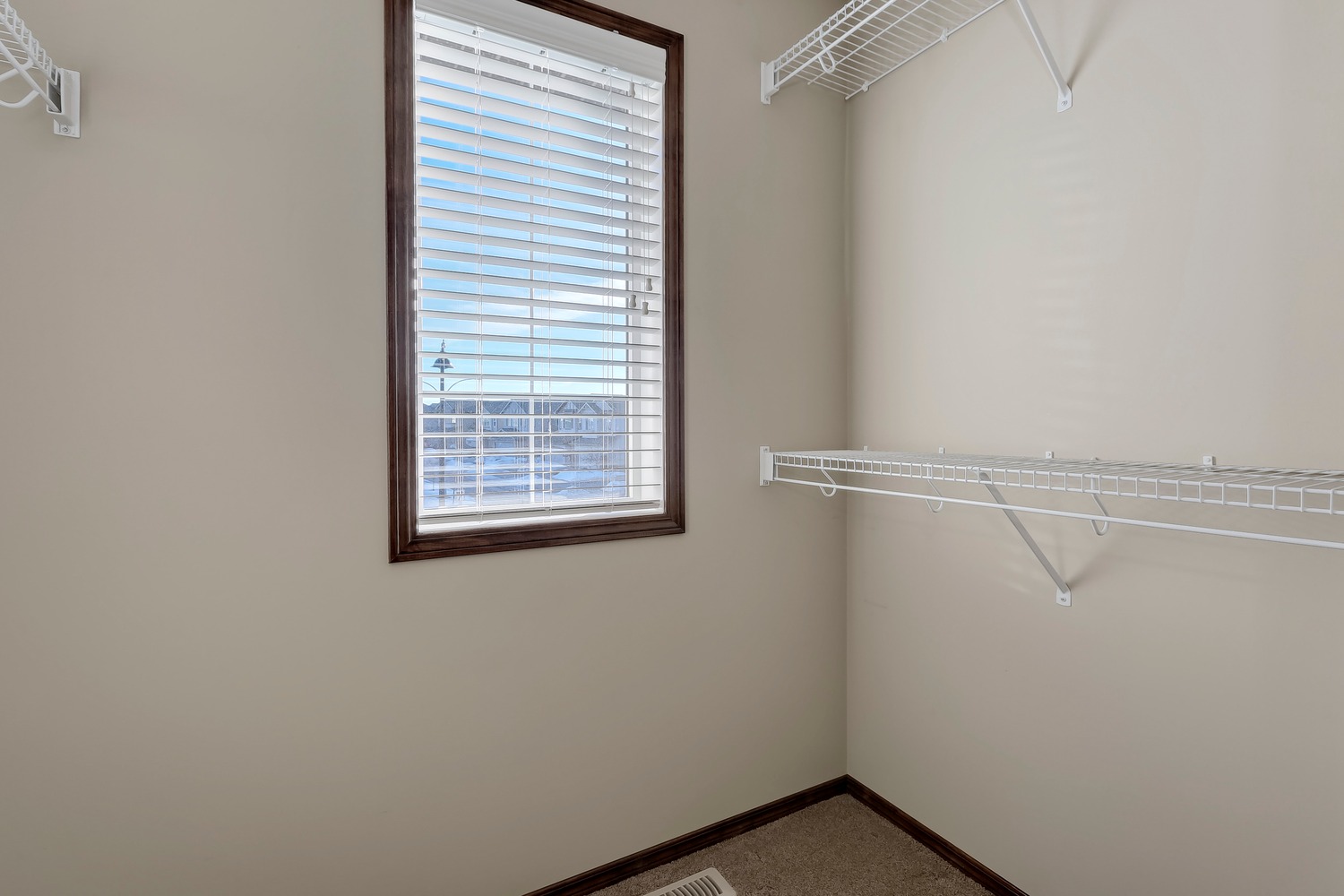
Dining
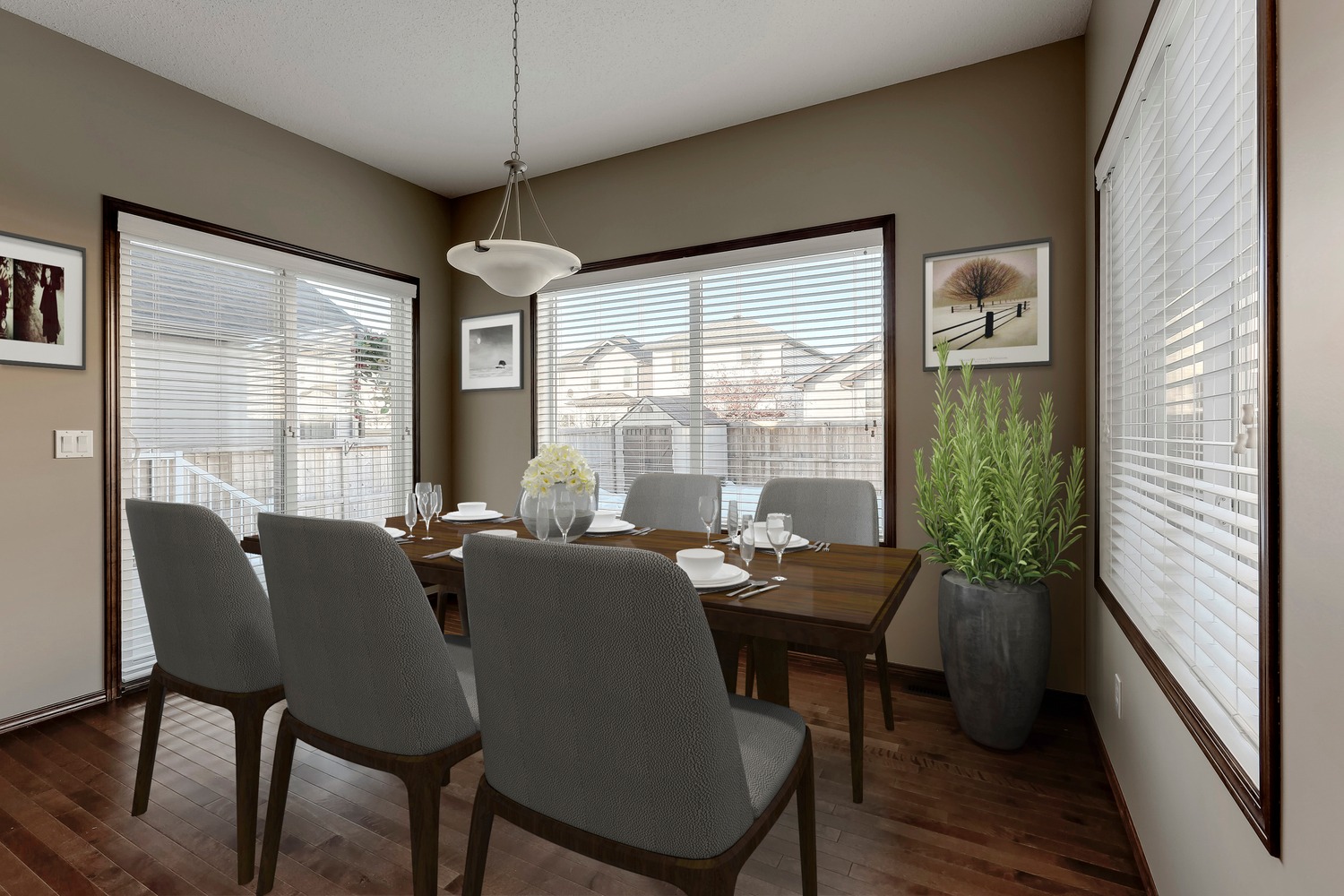
Kitchen
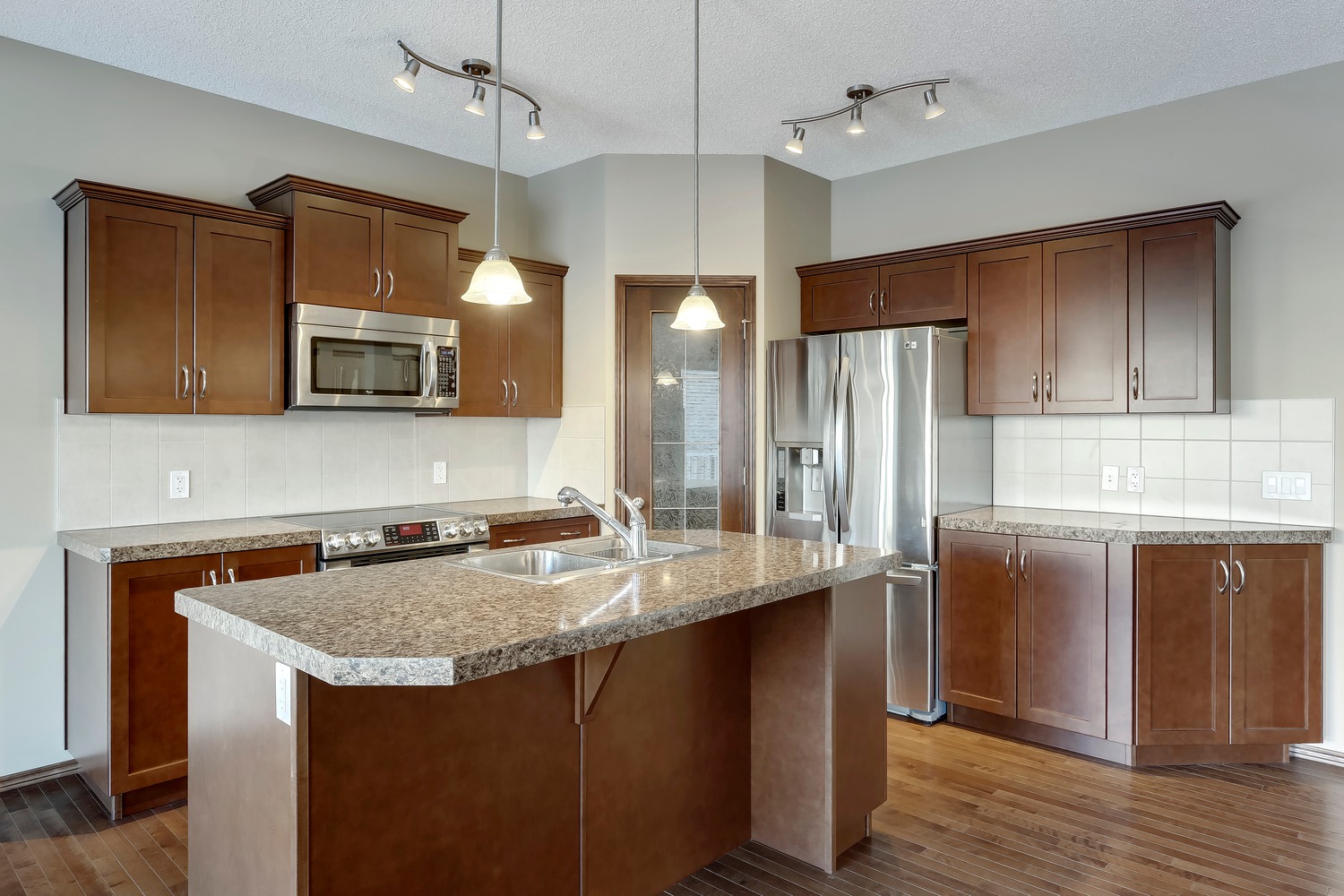
Kitchen
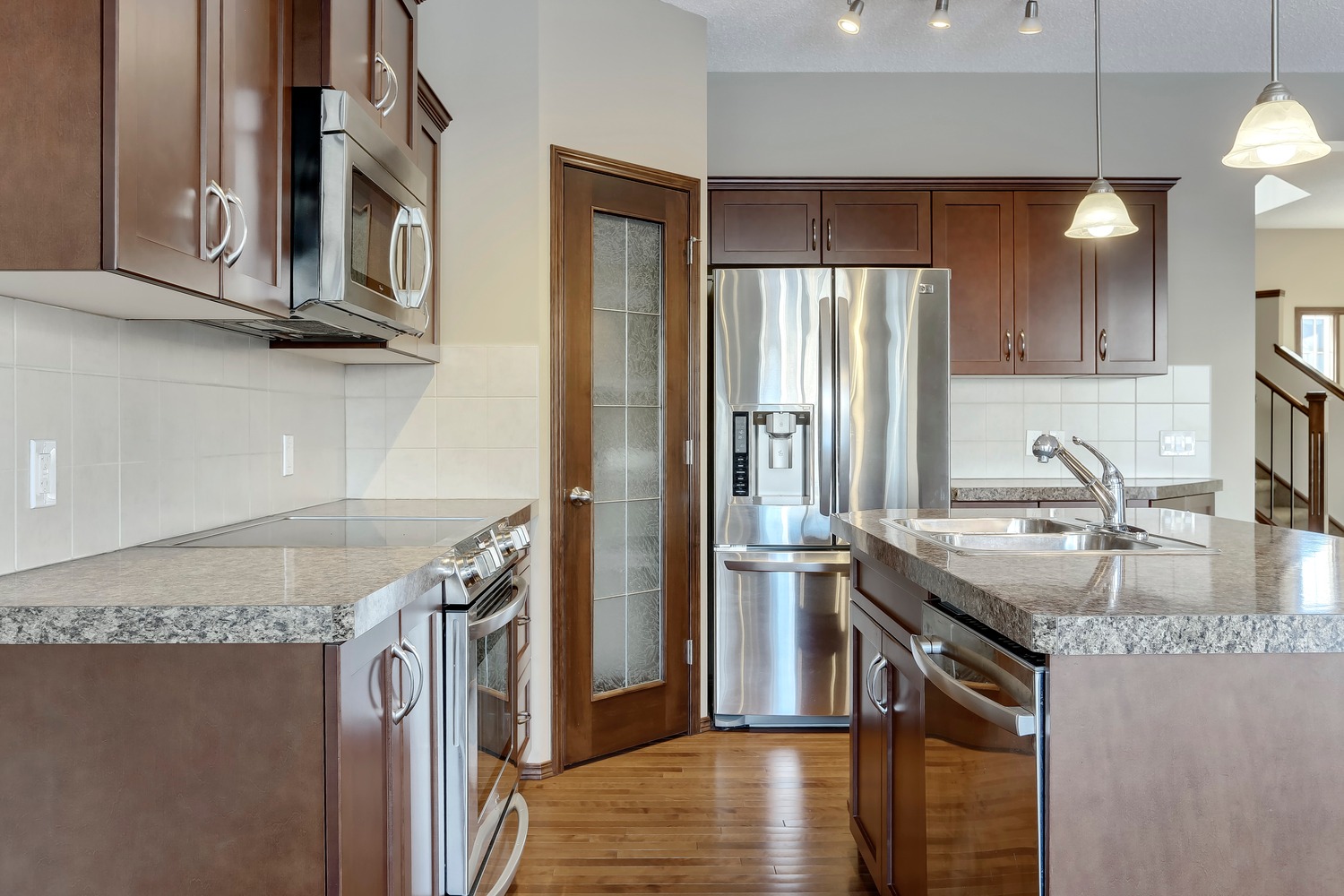
Kitchen
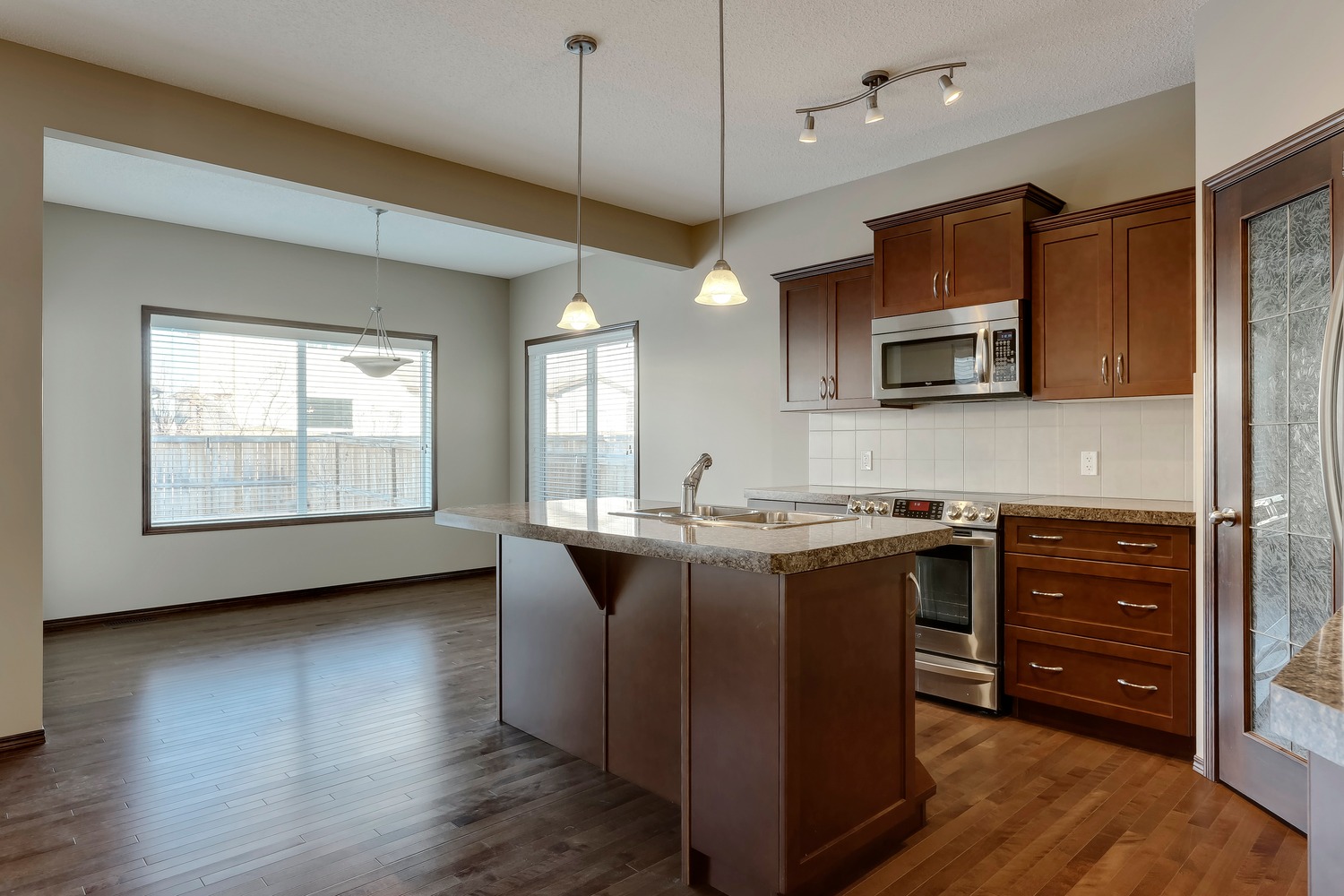
Kitchen
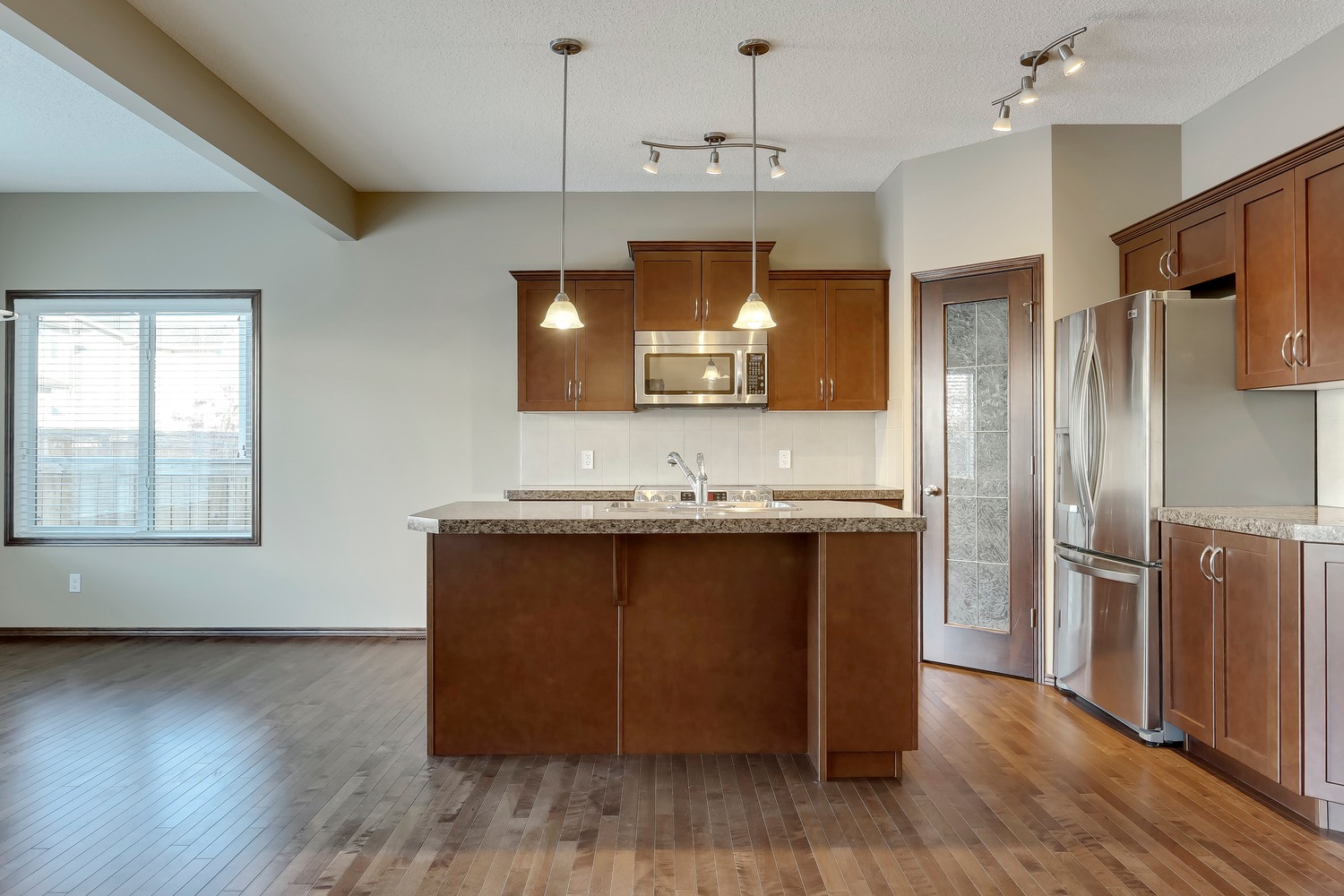
Kitchen
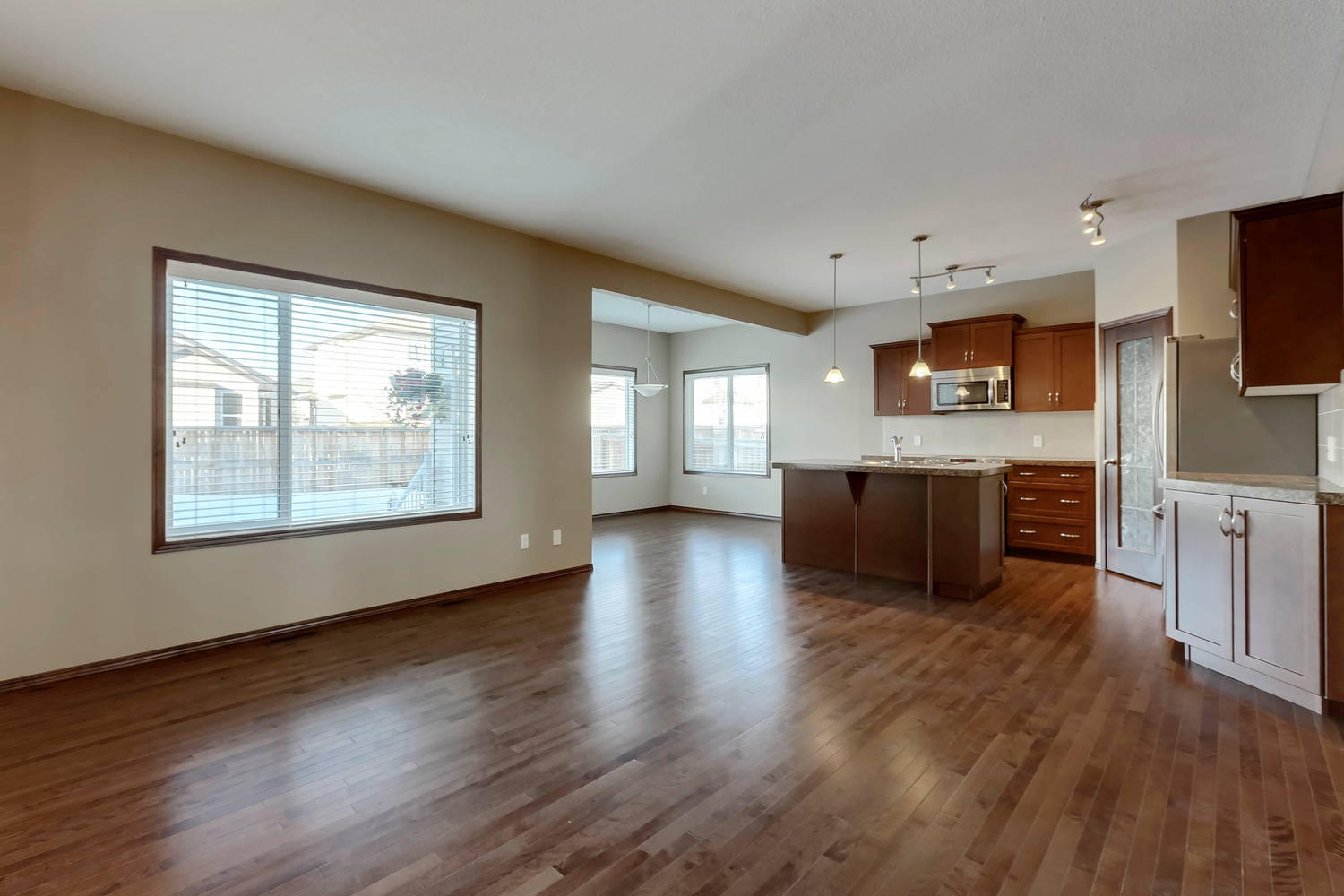
Kitchen
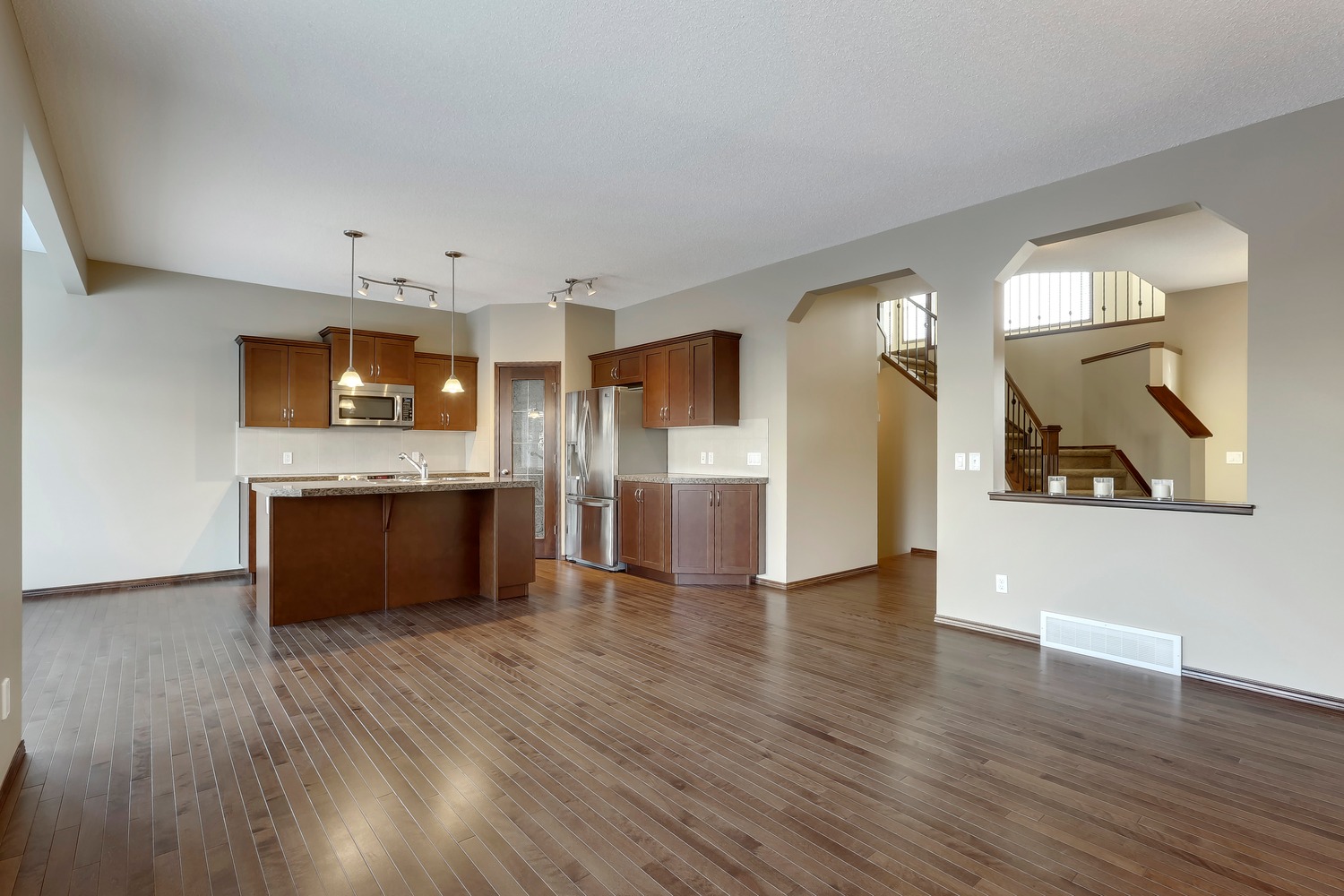
Kitchen
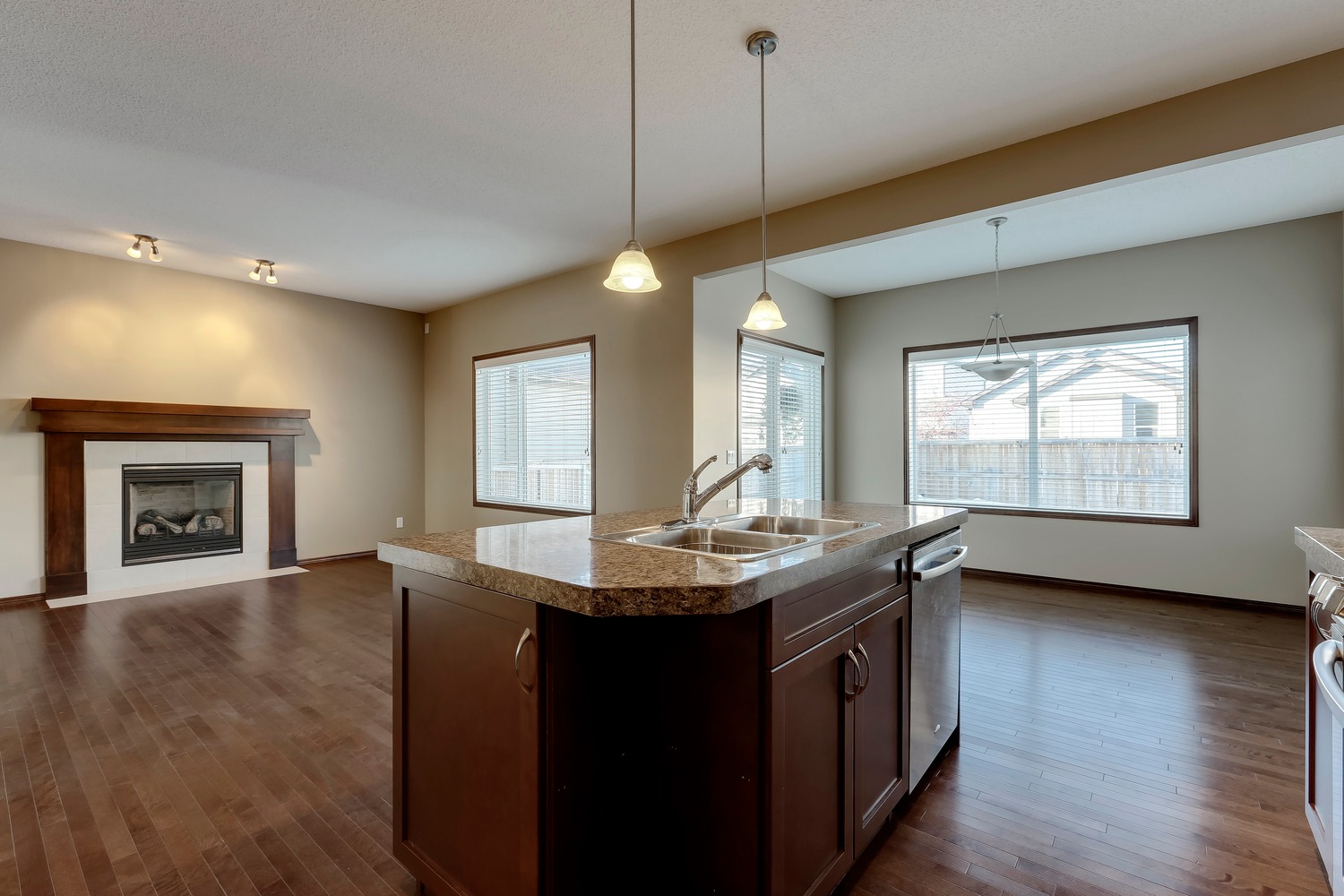
Kitchen
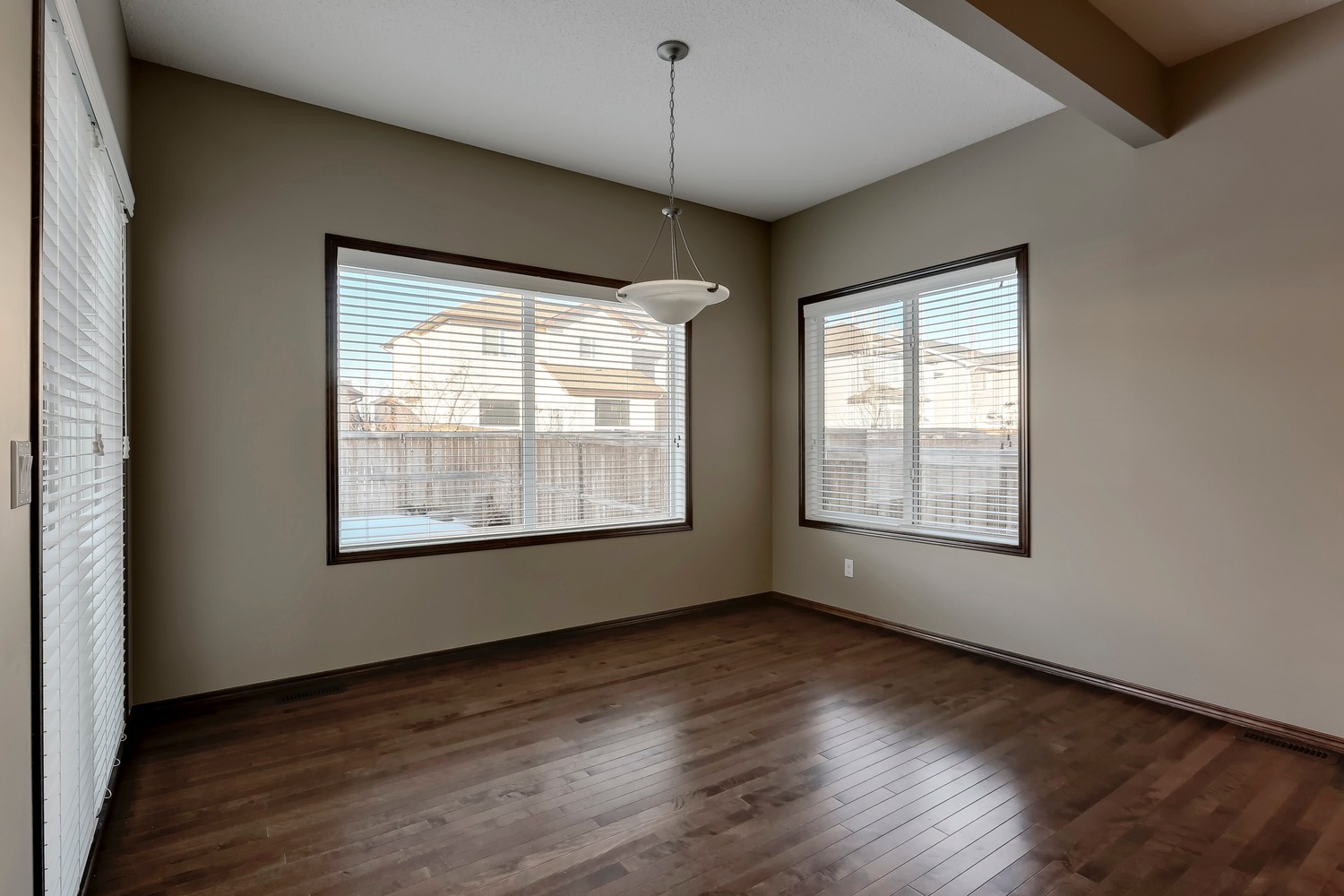
Kitchen
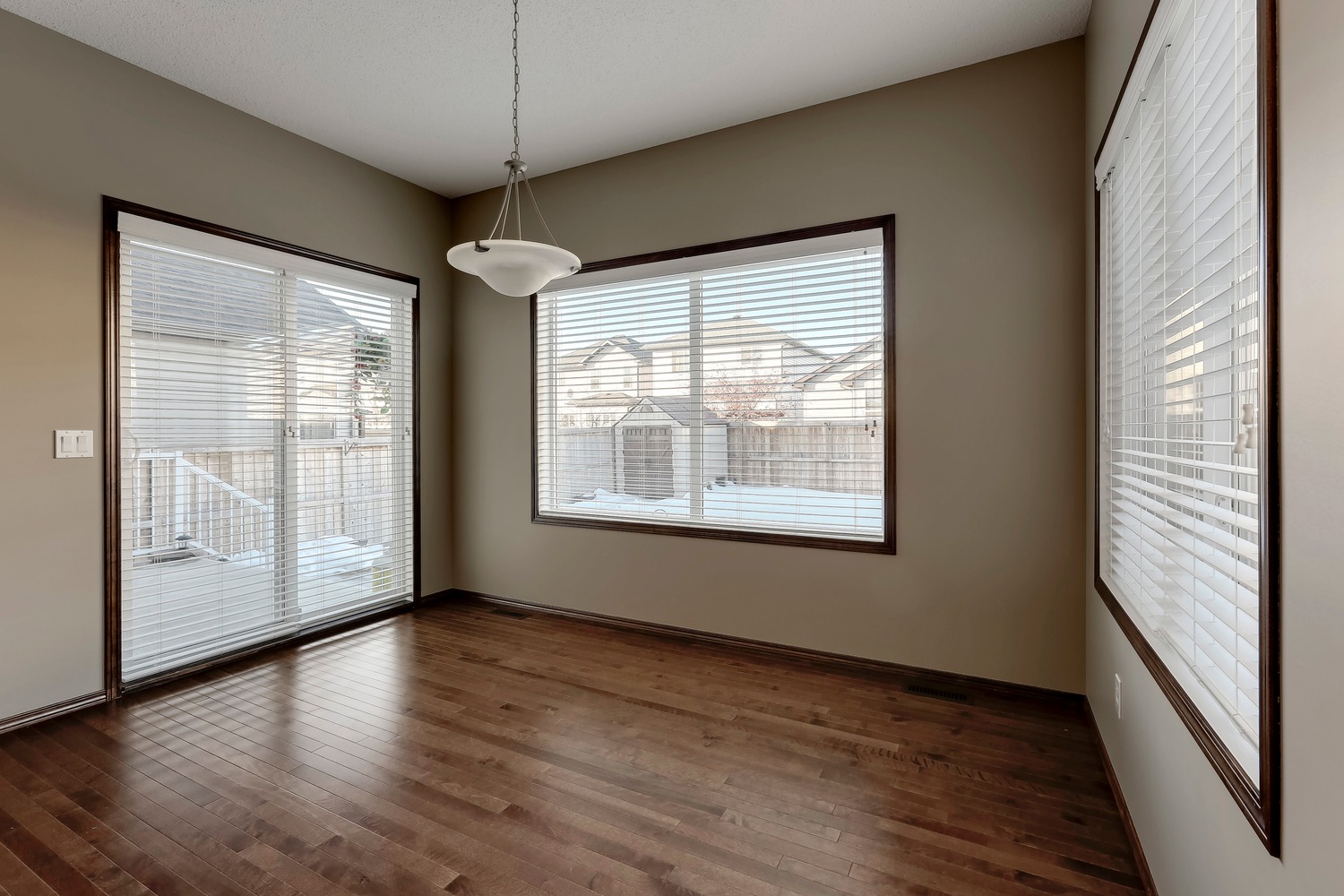
Kitchen
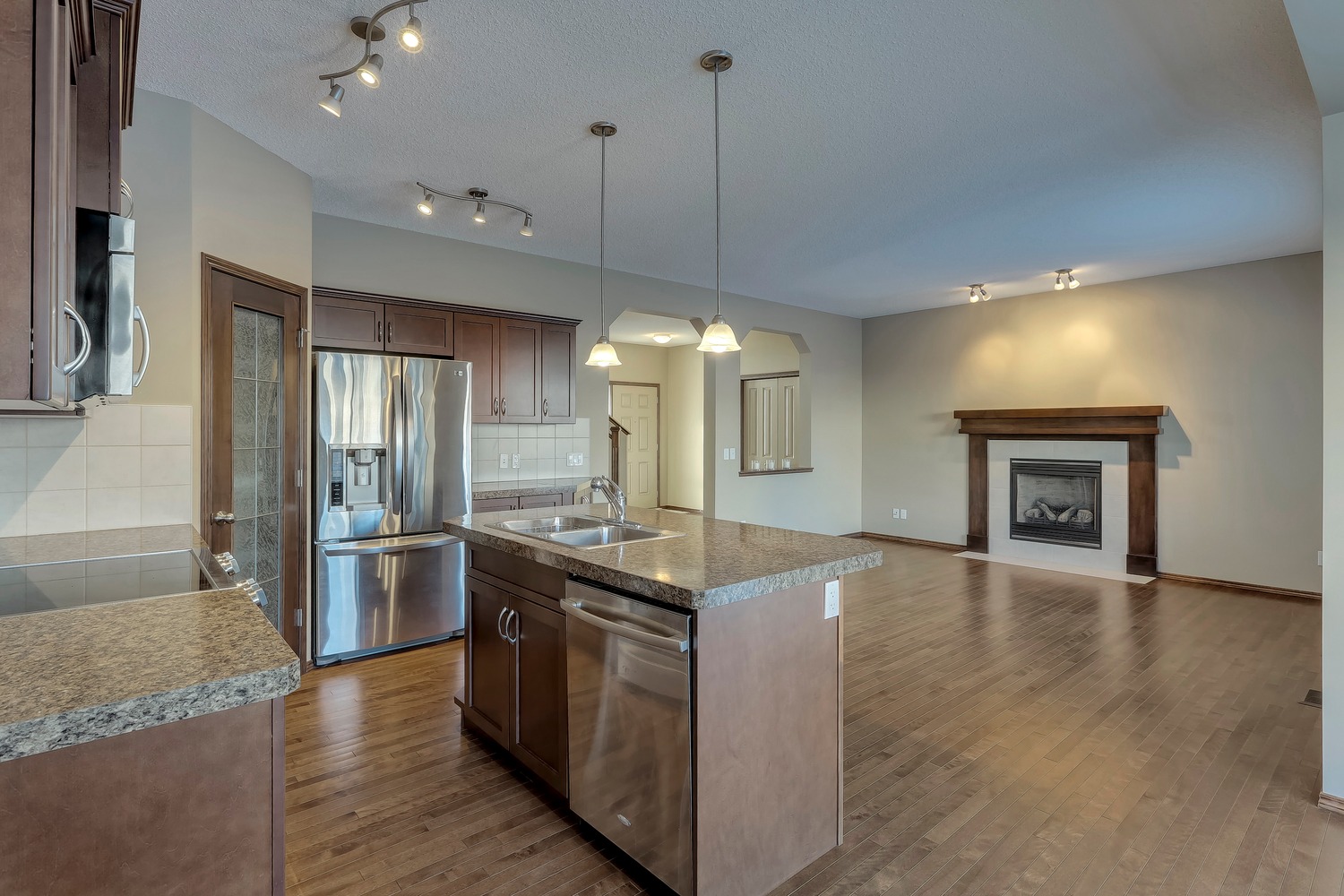
Exterior
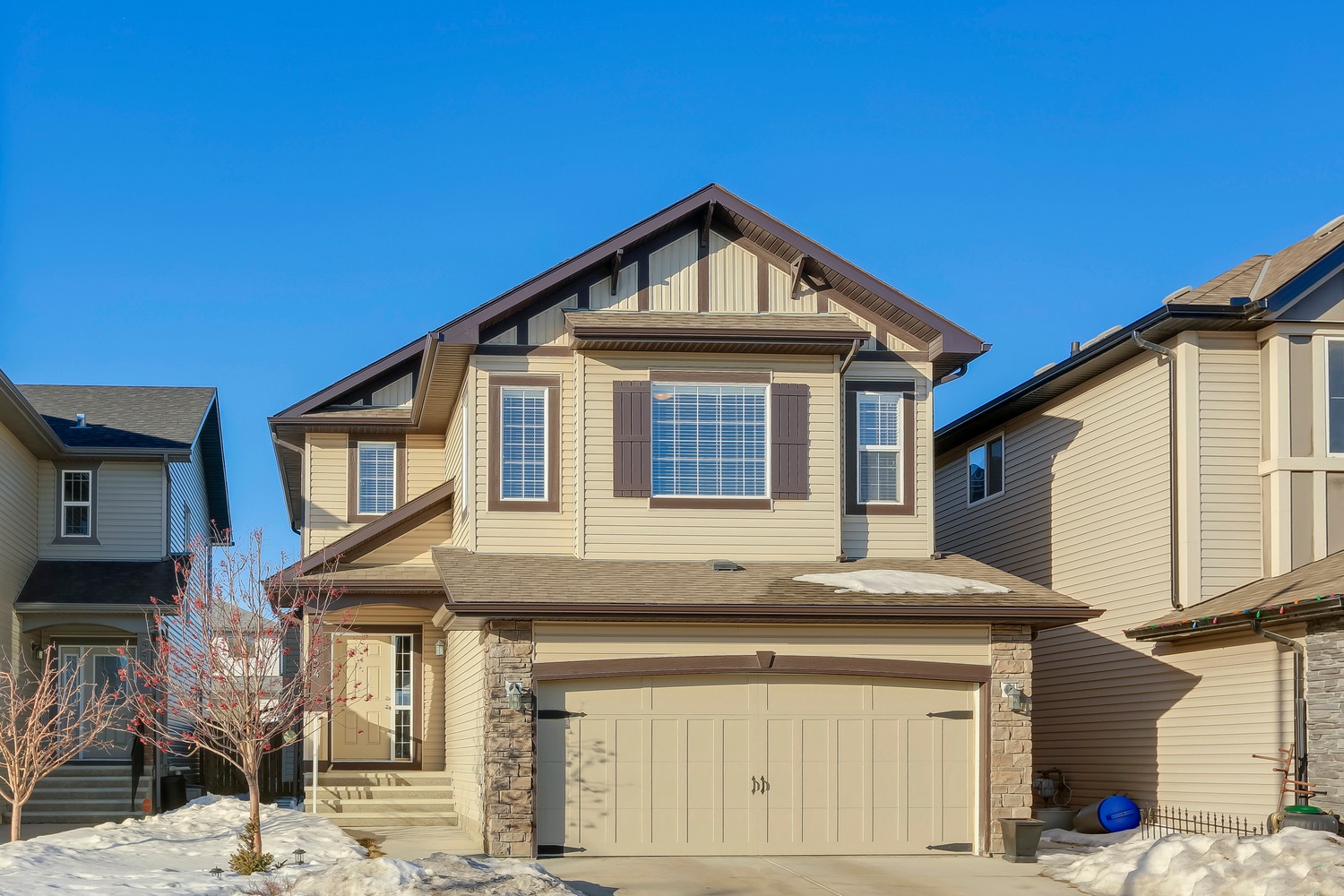
Exterior
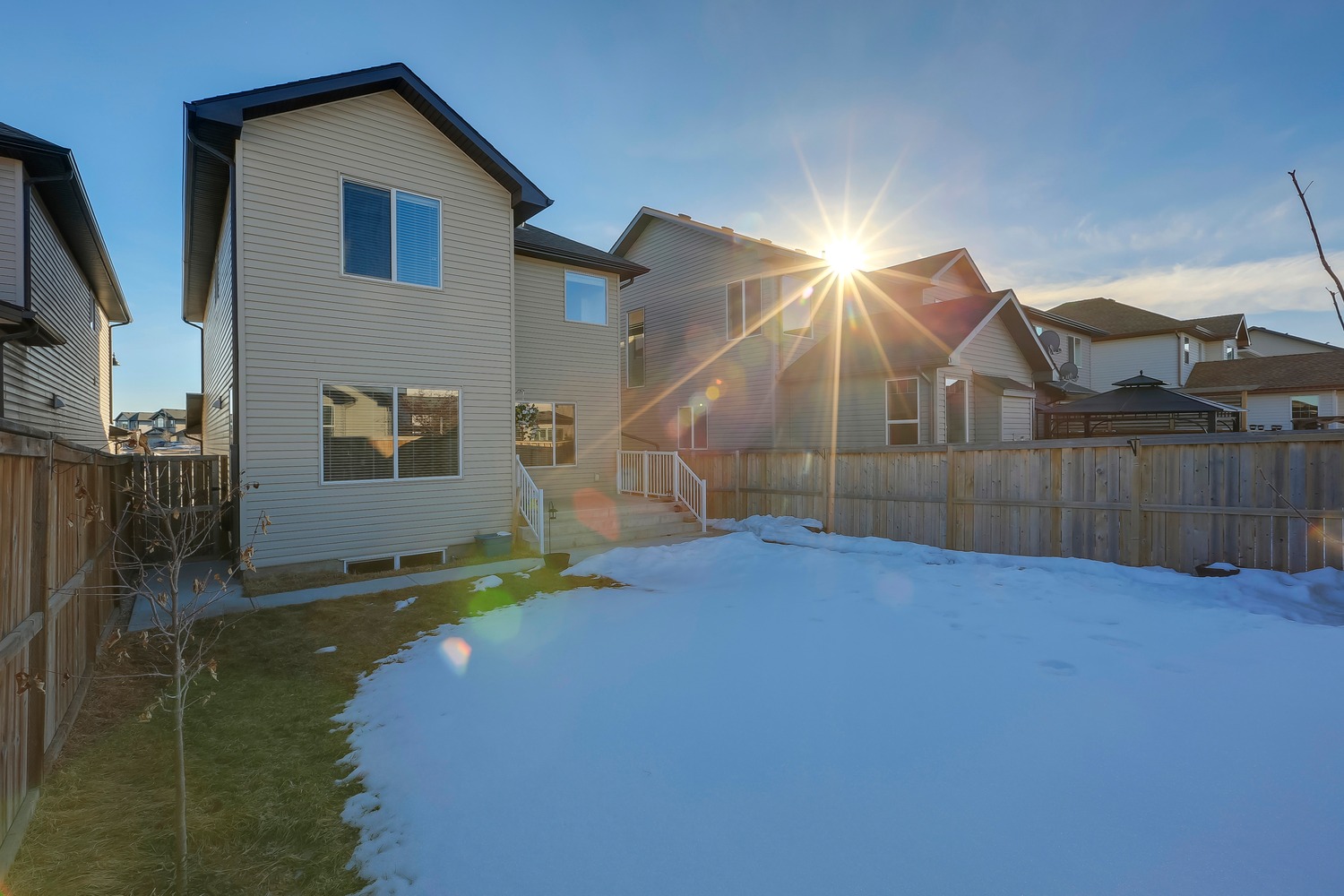
Exterior
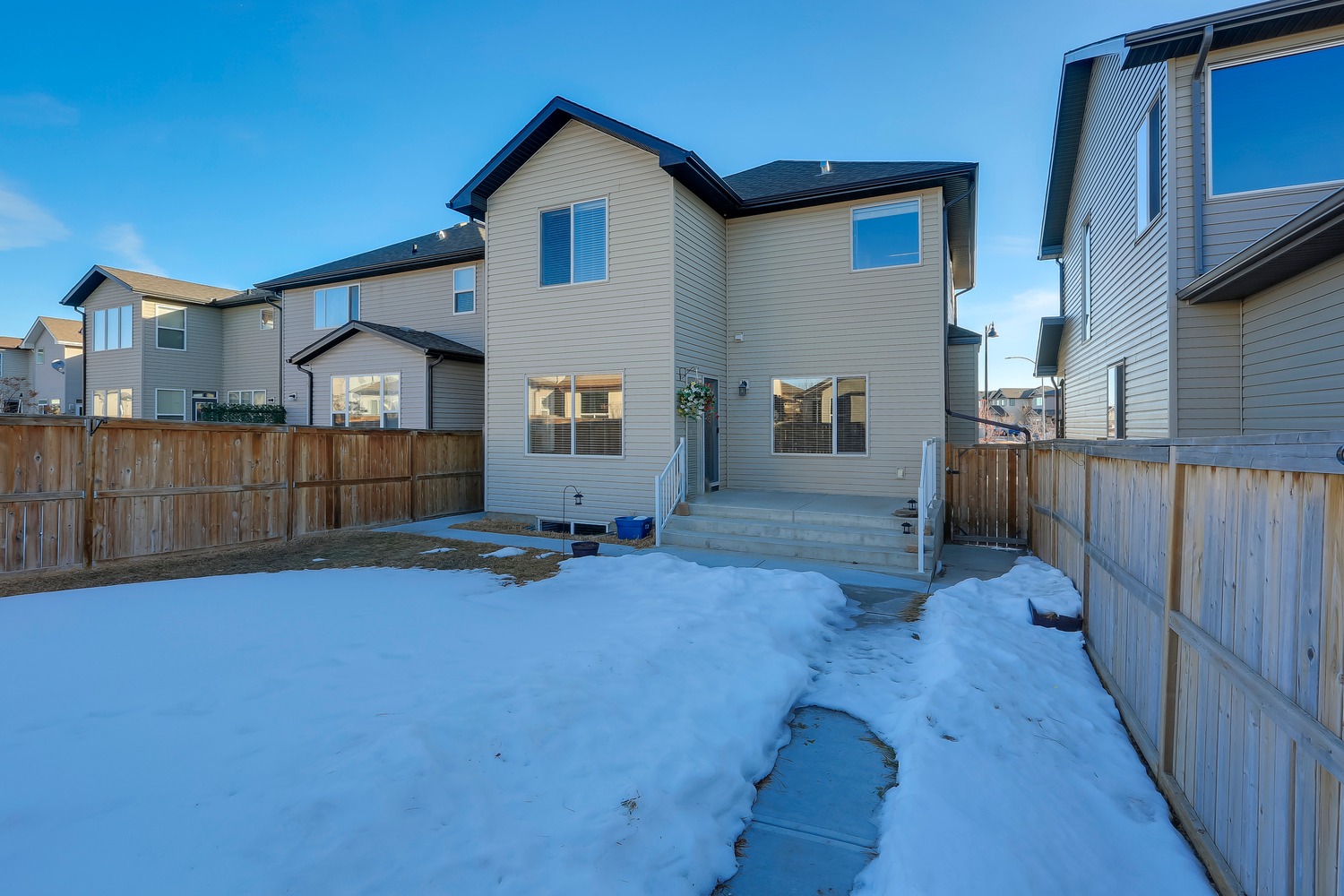
Exterior
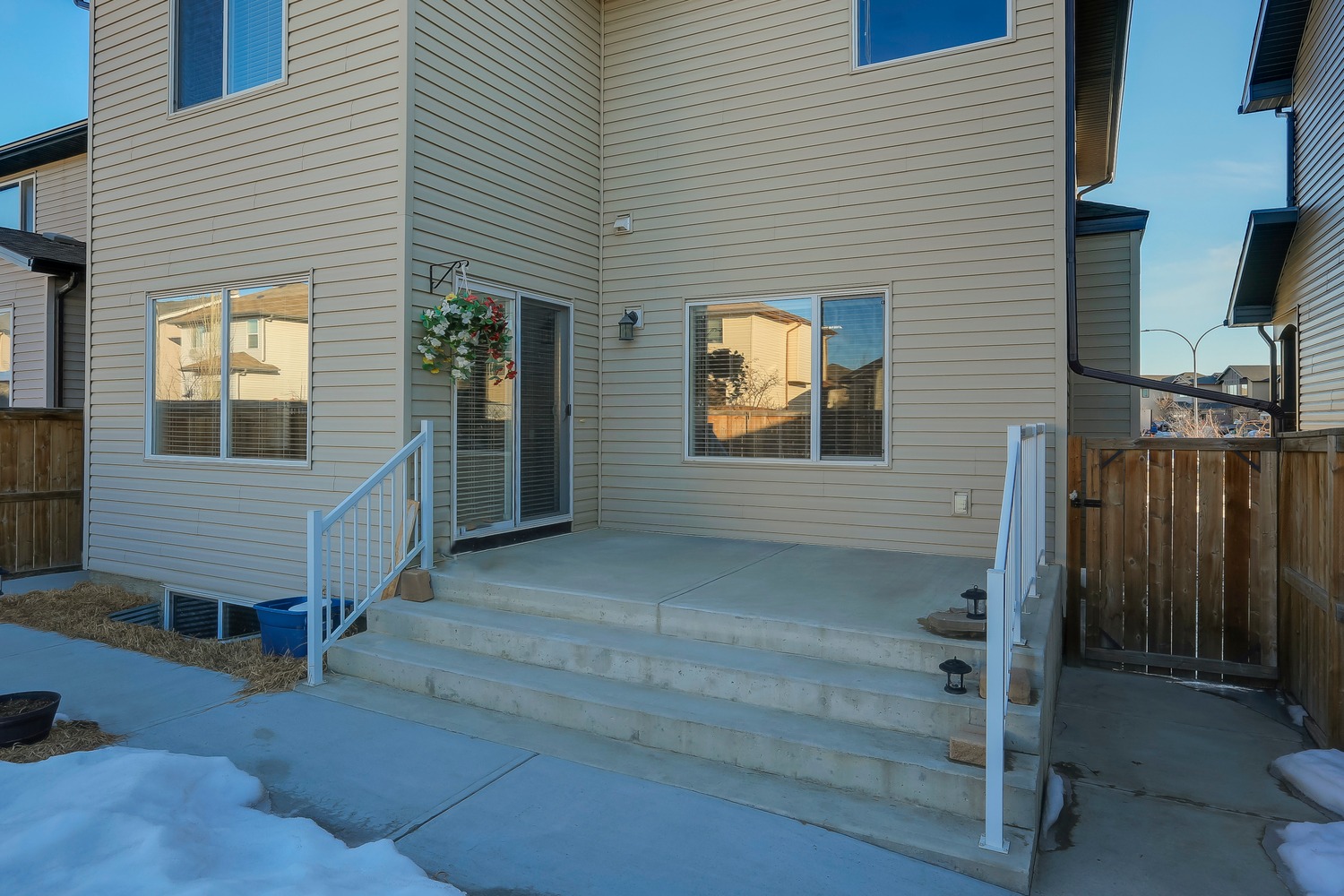
Exterior
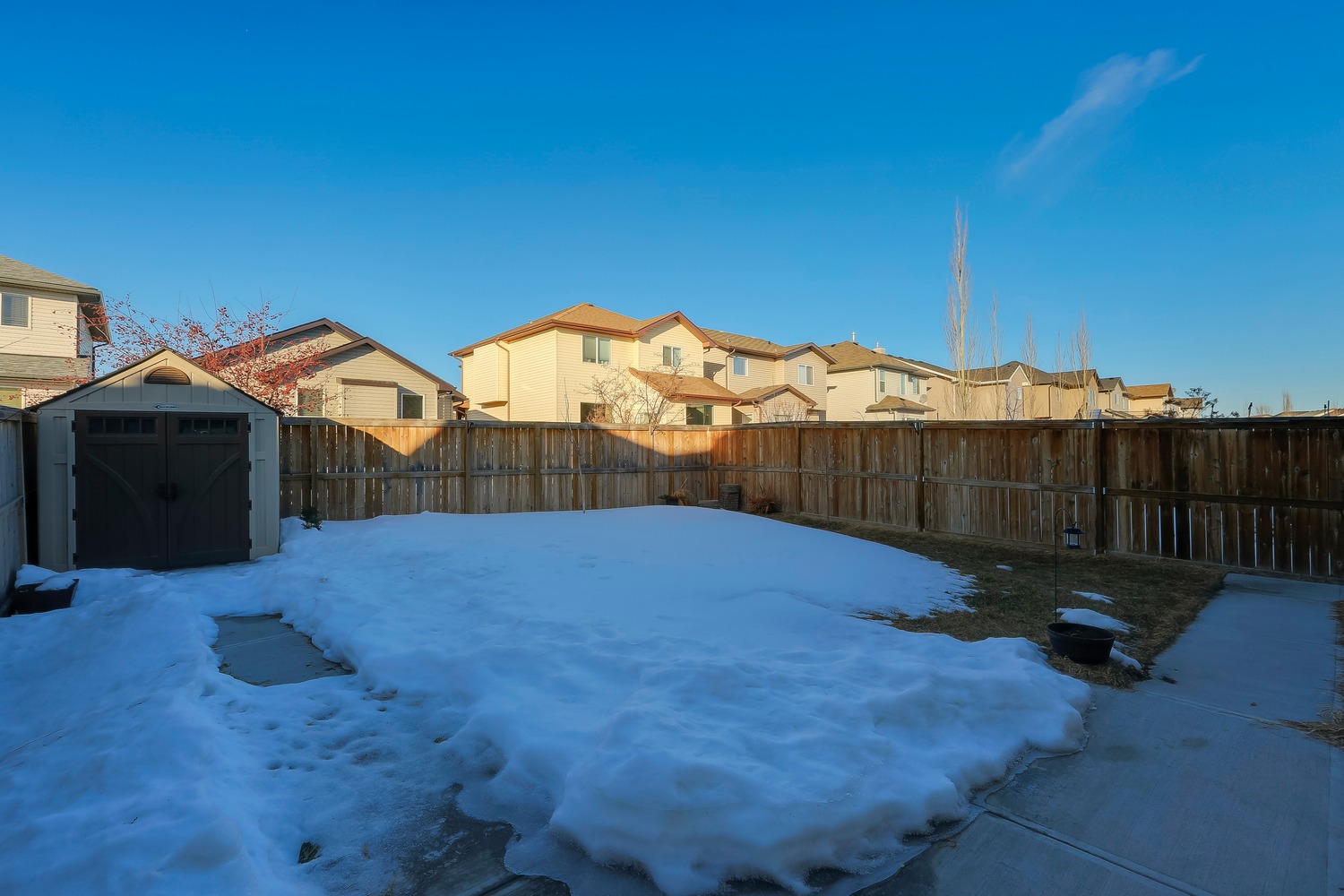
Exterior
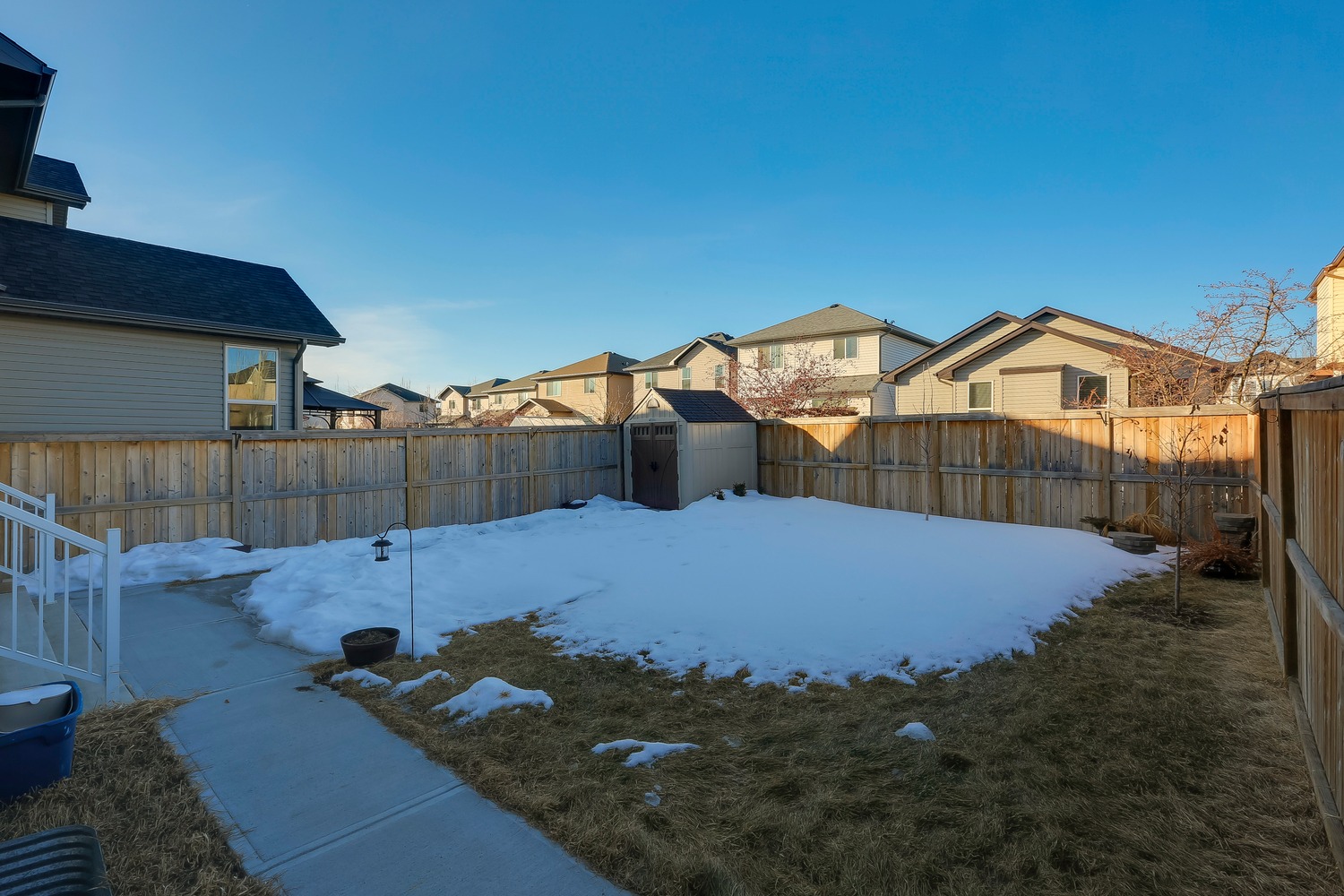
Exterior
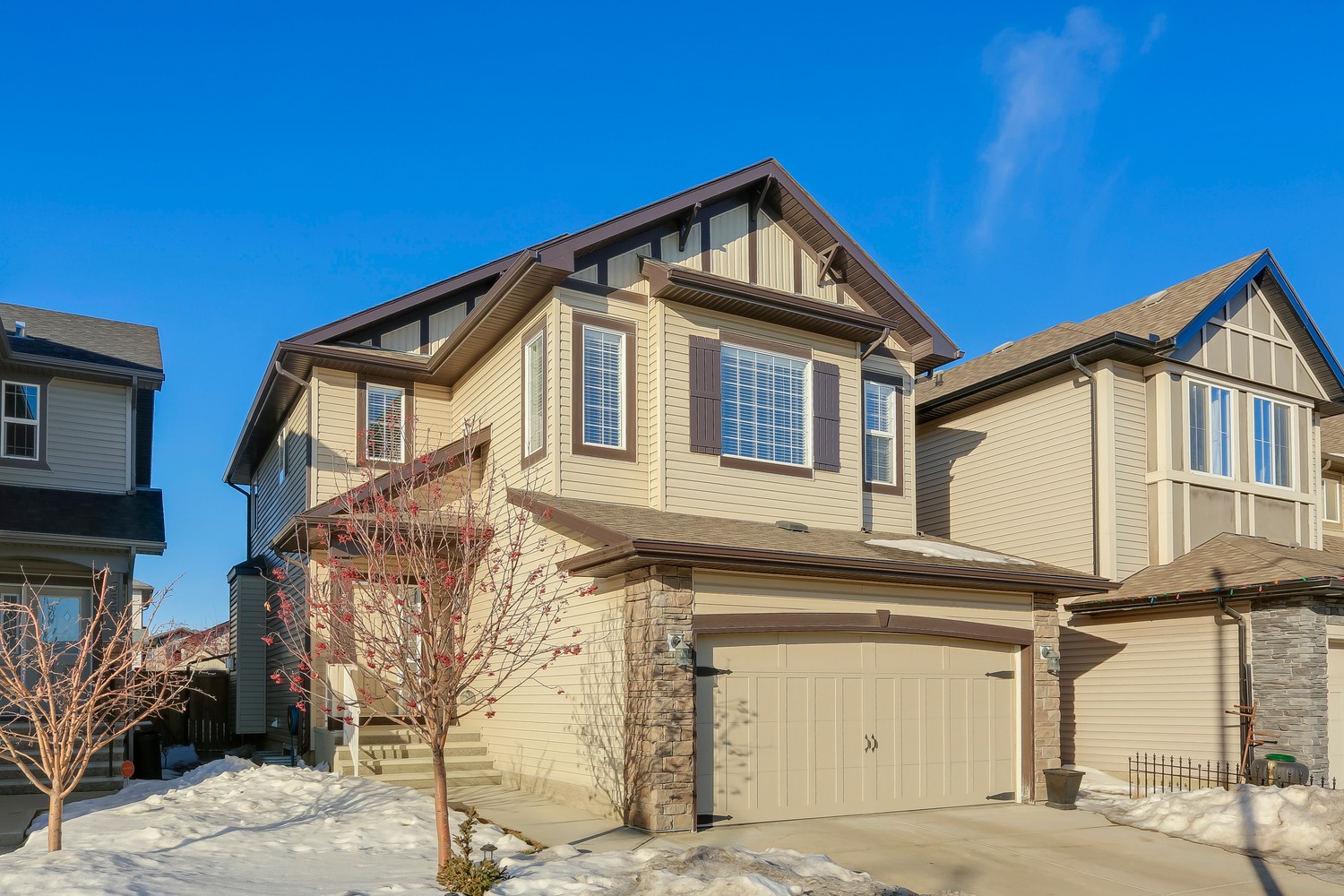
Exterior
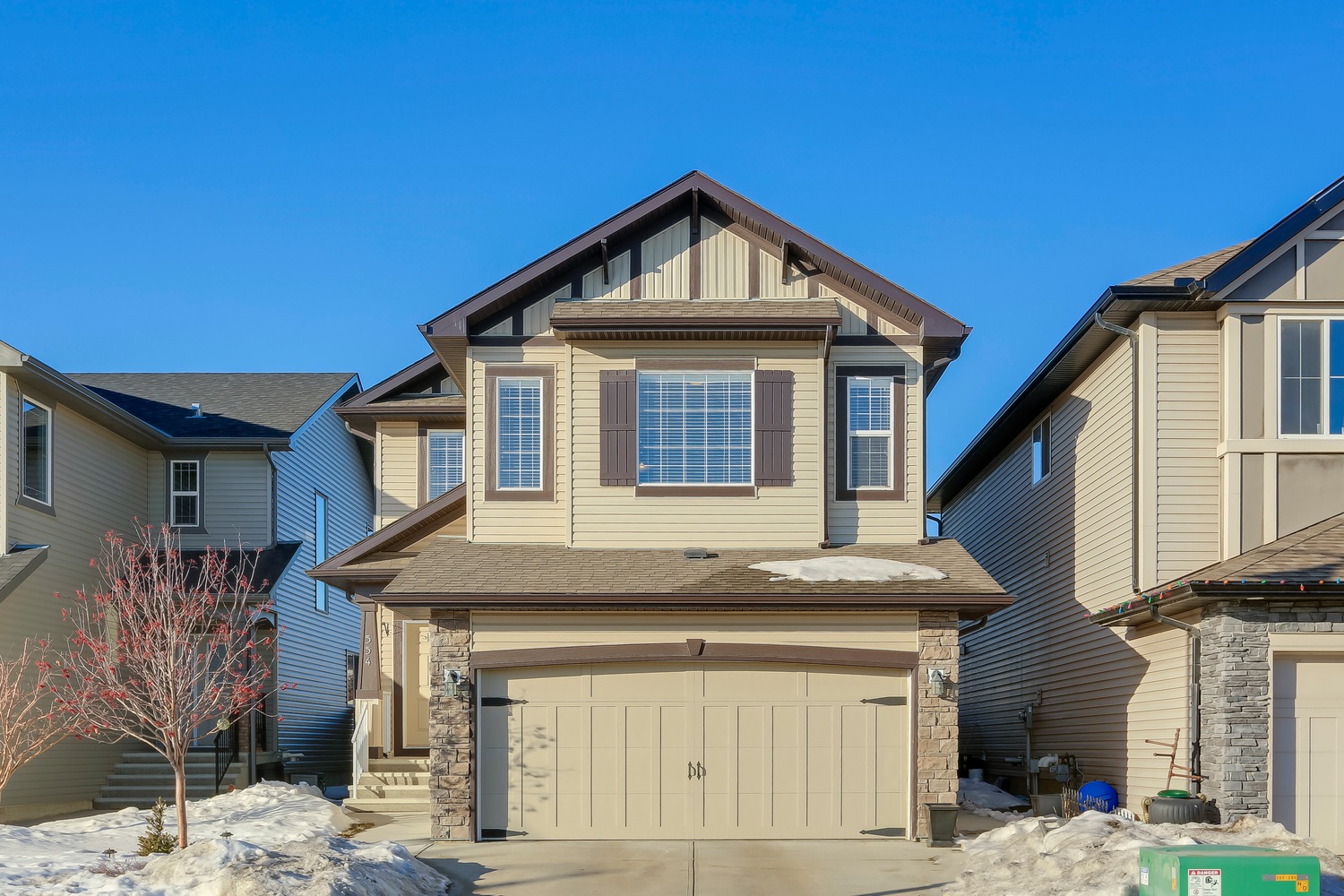
Bathroom
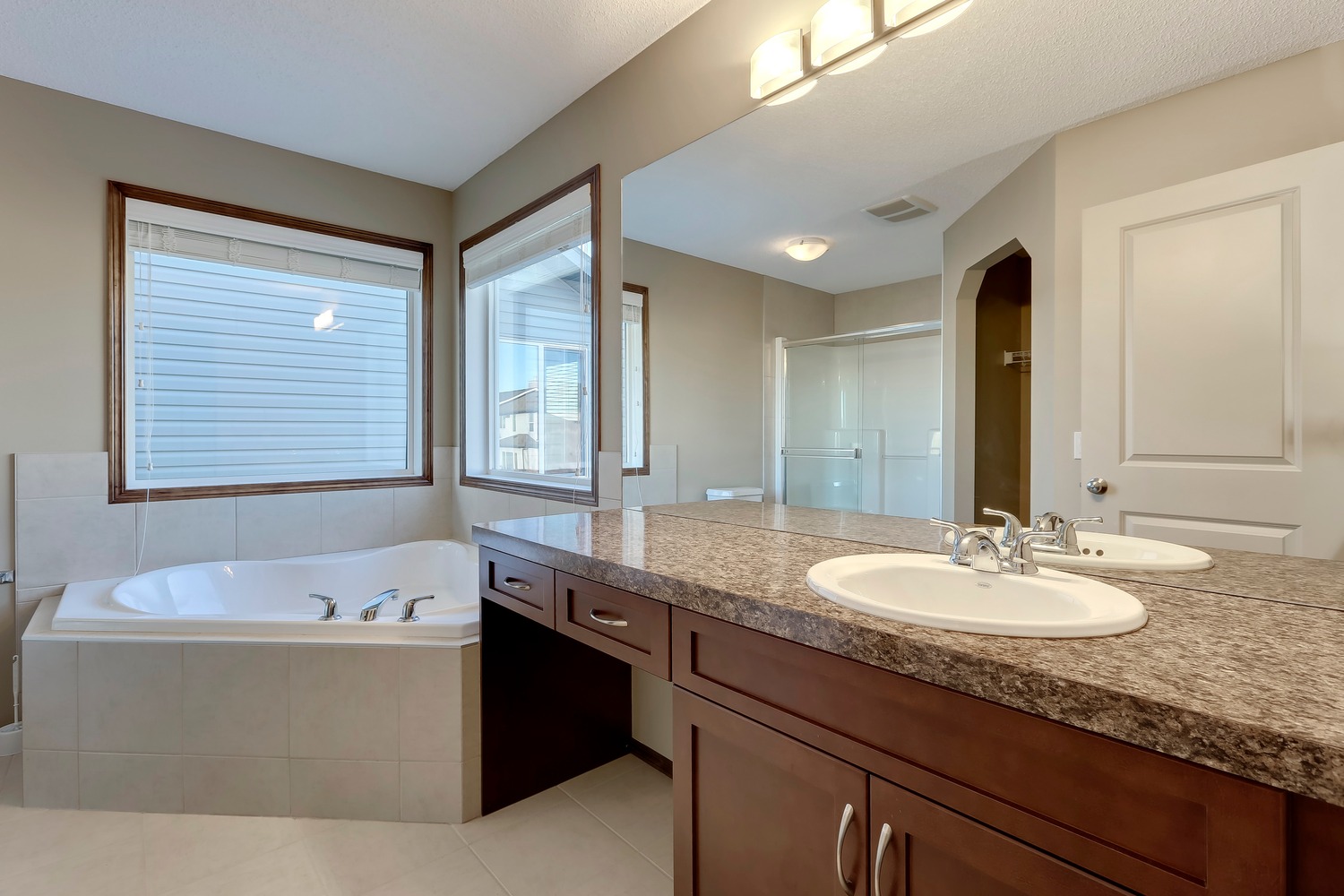
Bathroom
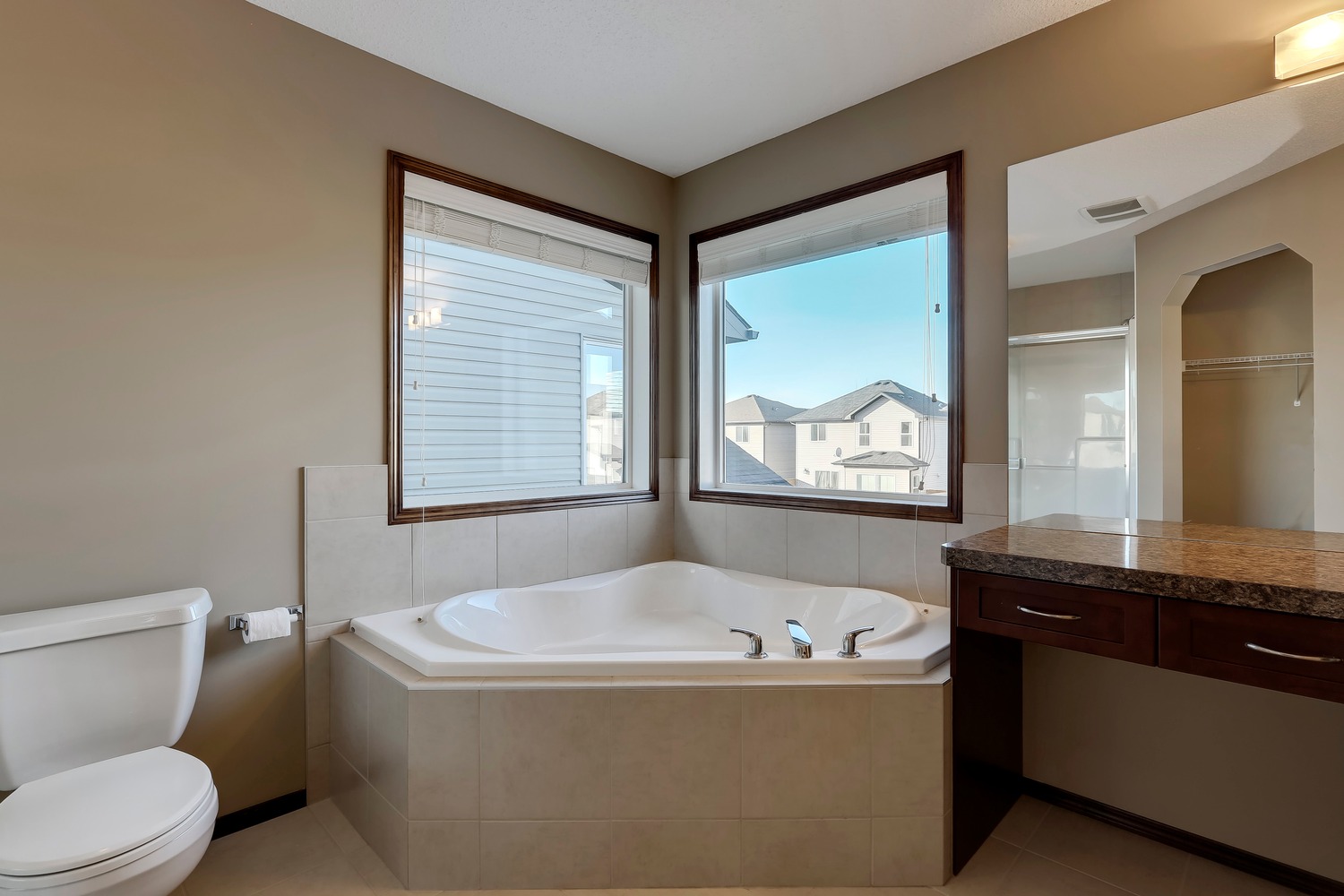
Bathroom
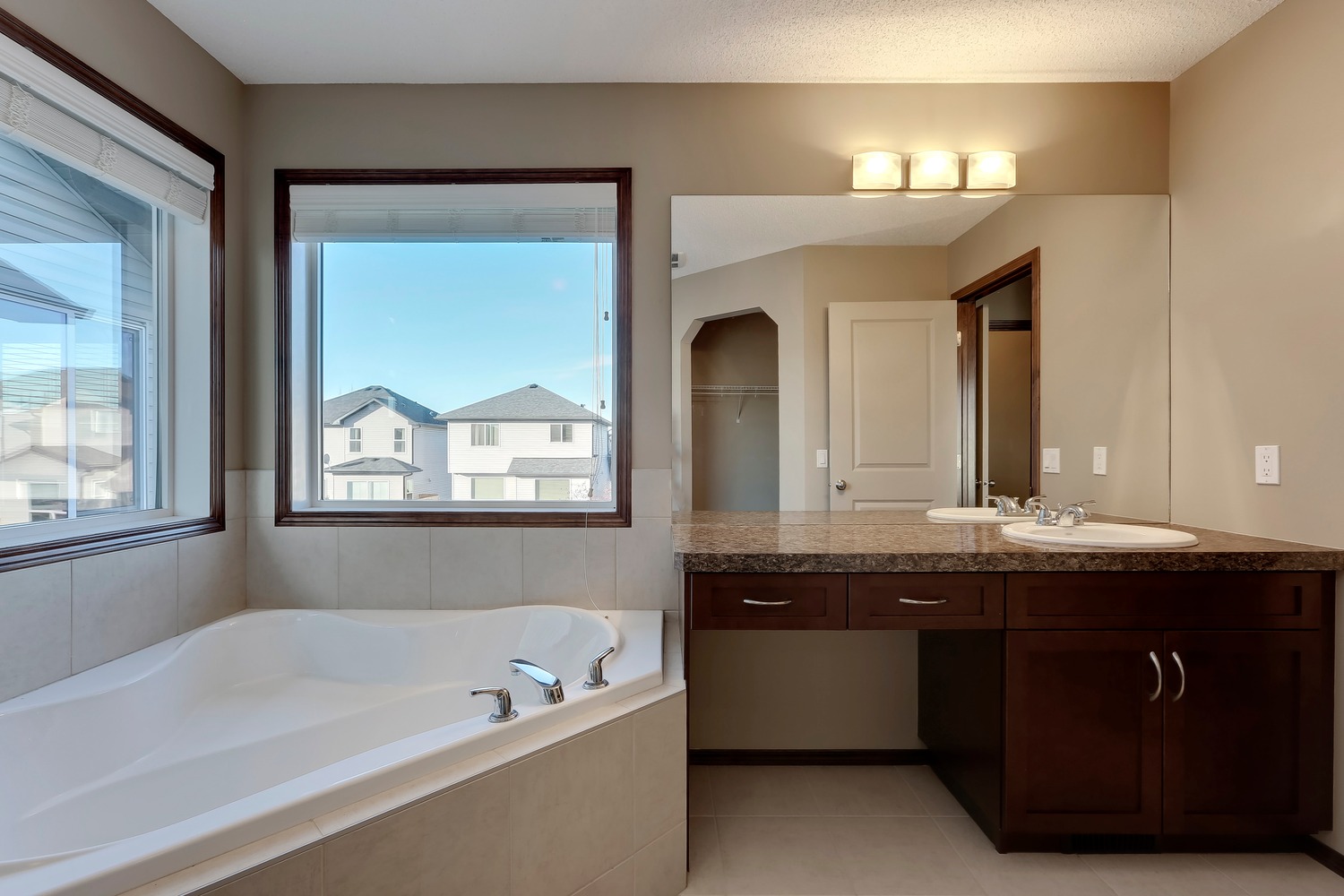
Bathroom
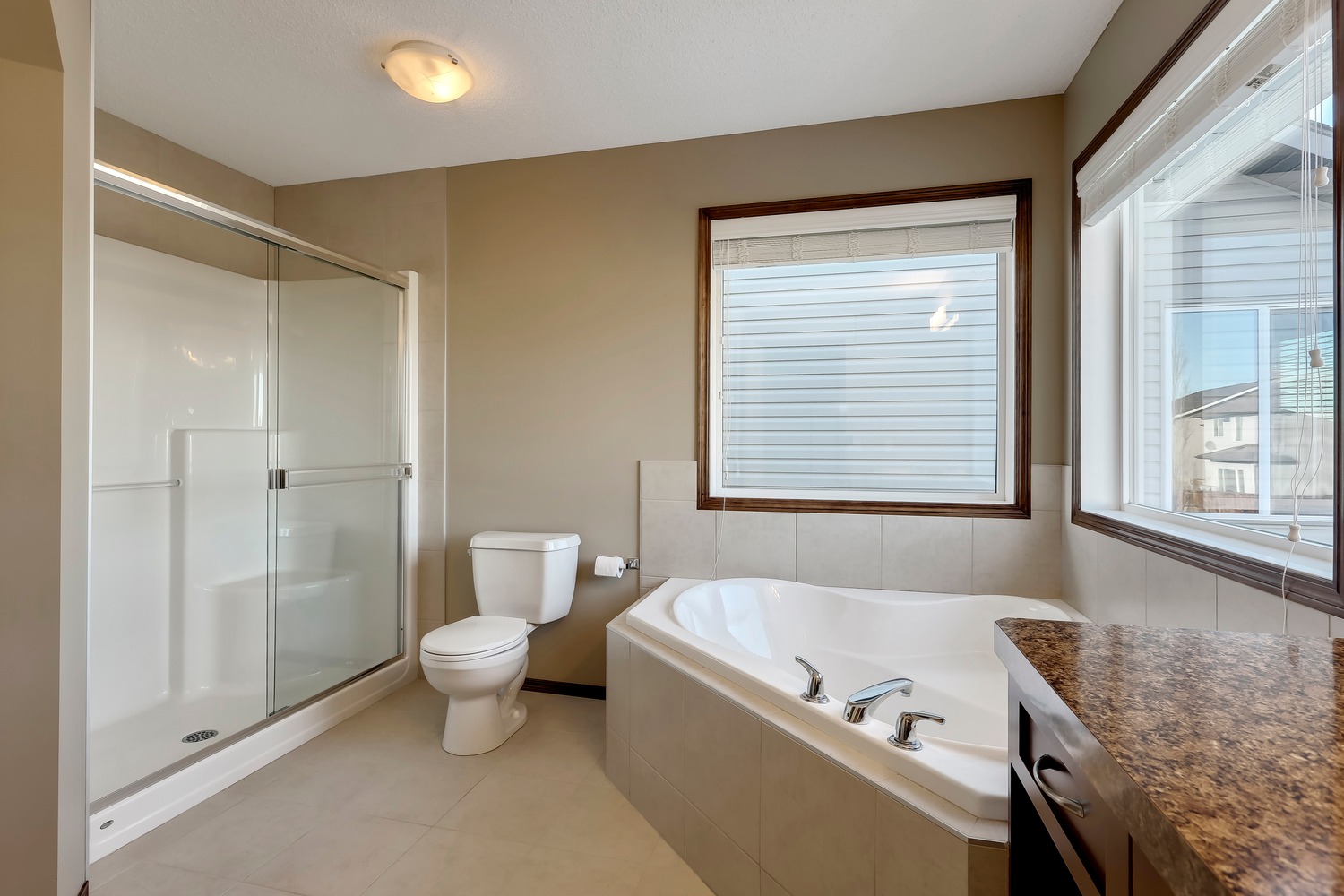
Bathroom
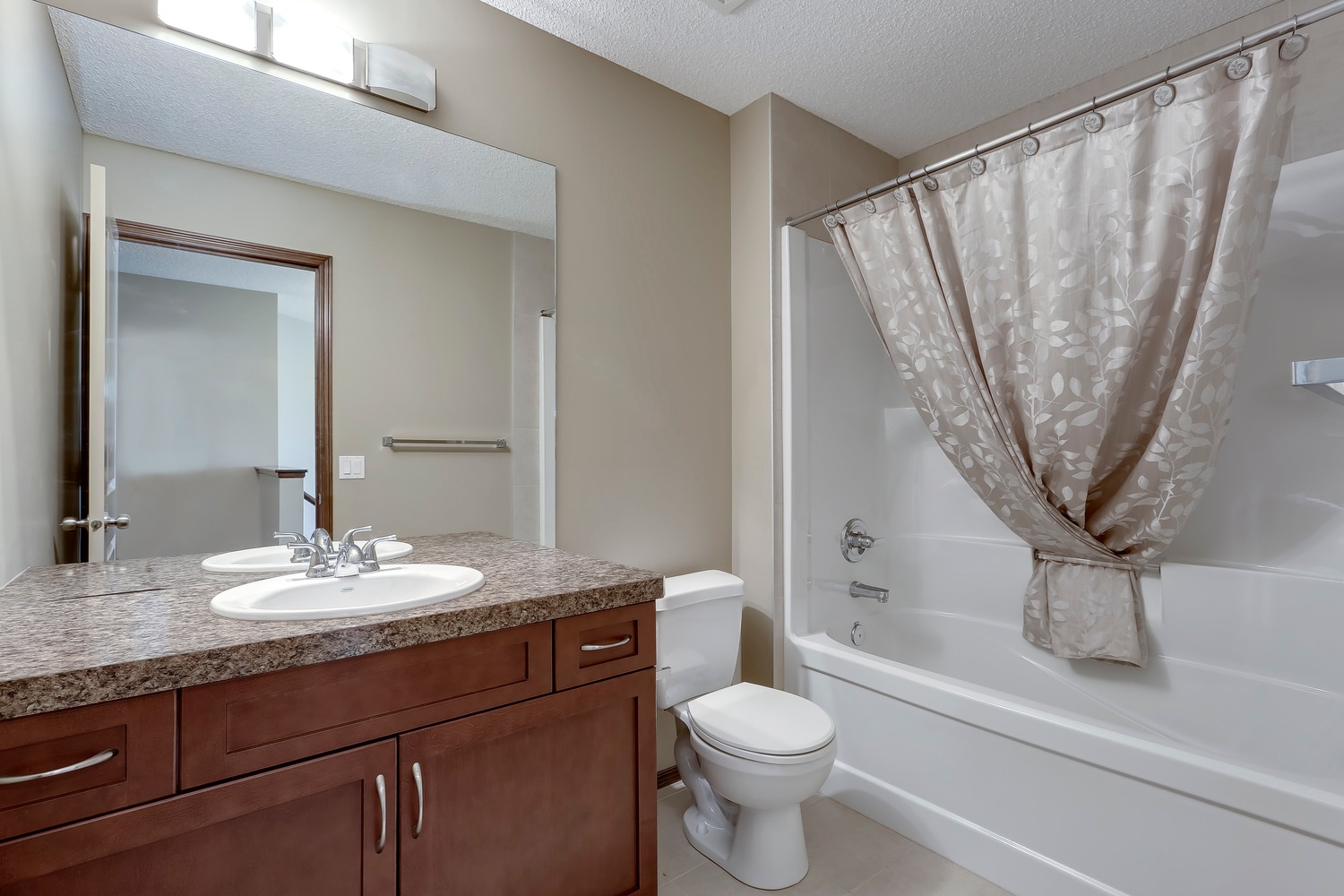
Bathroom
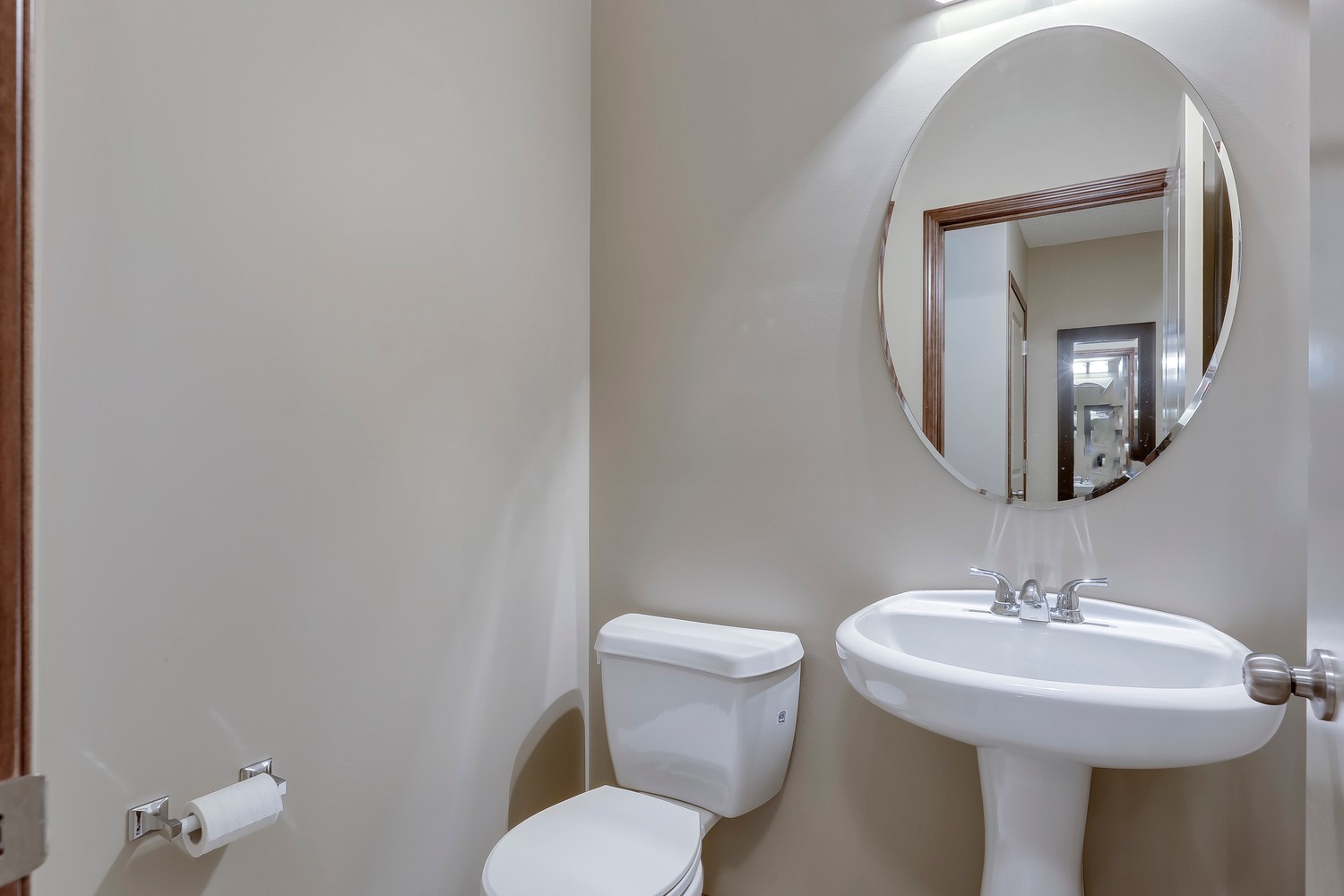
Foyer
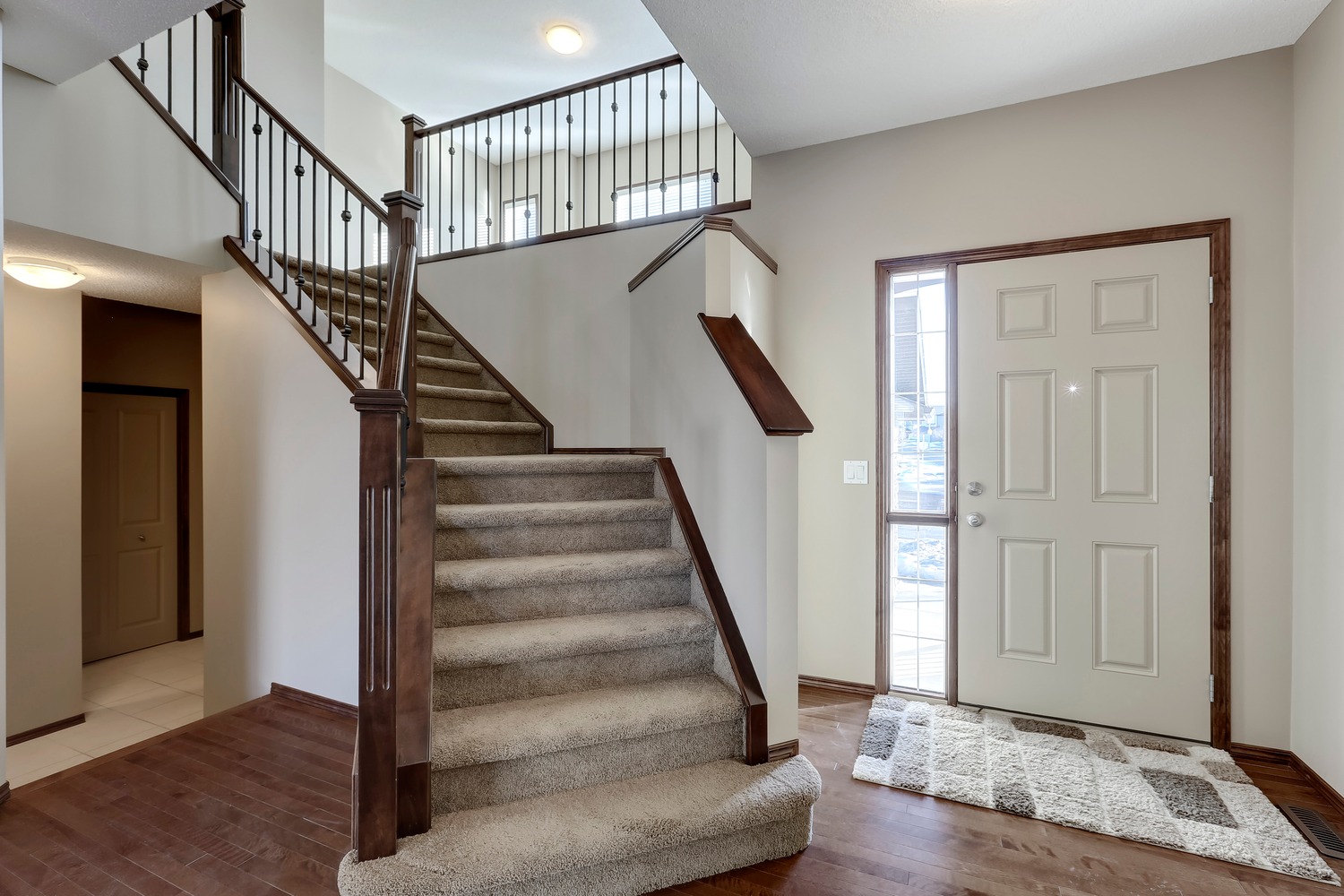
Foyer
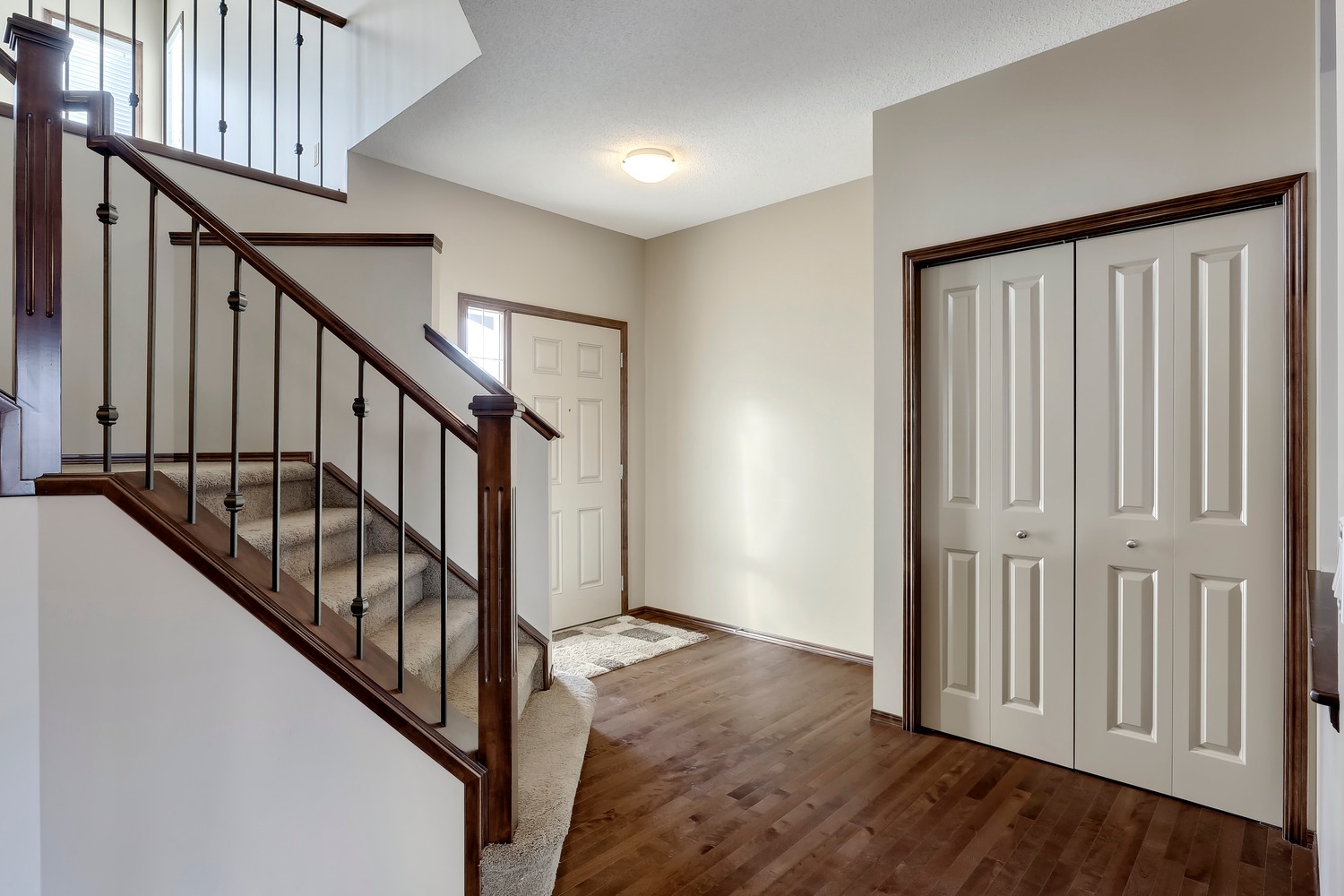
Foyer
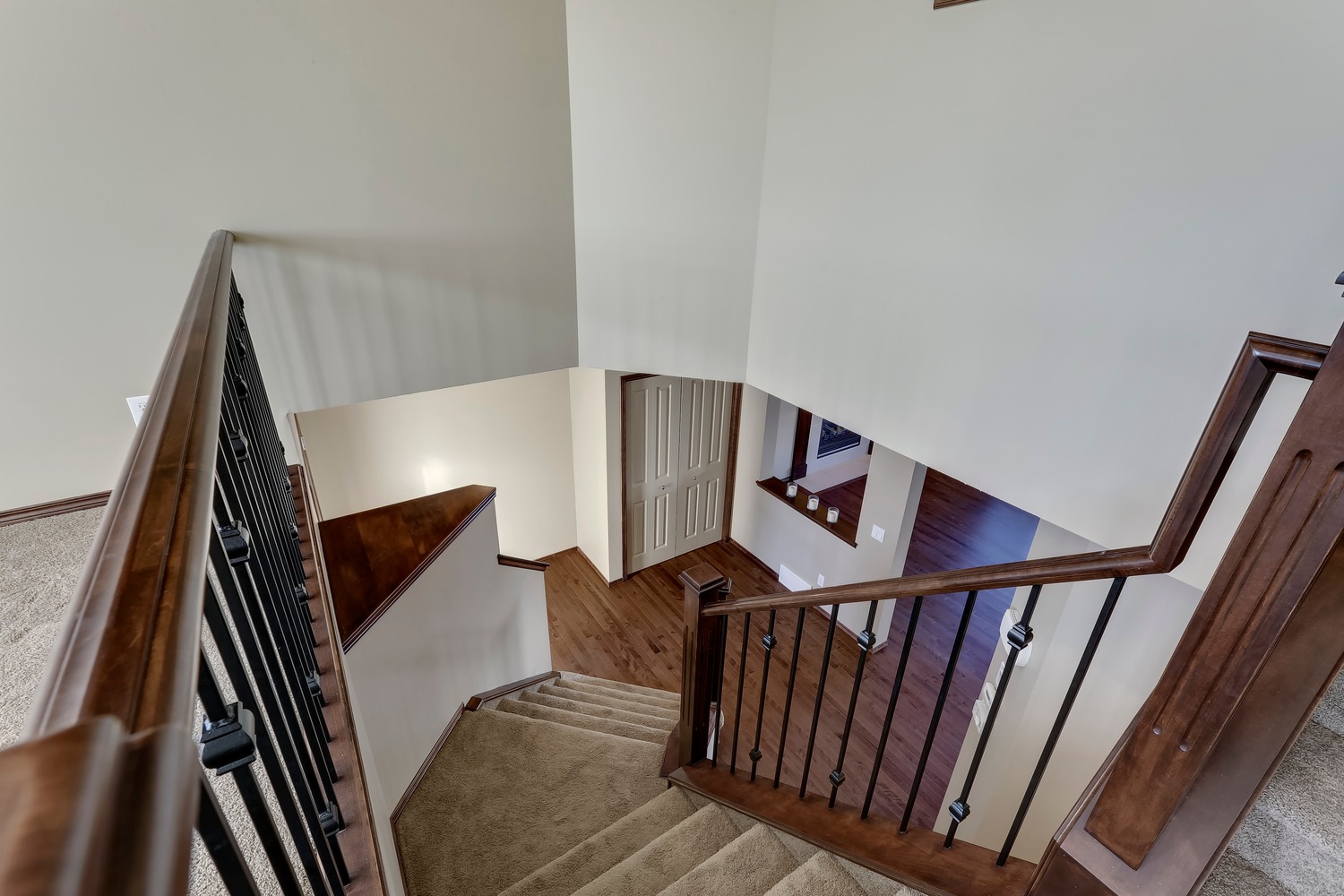
Foyer
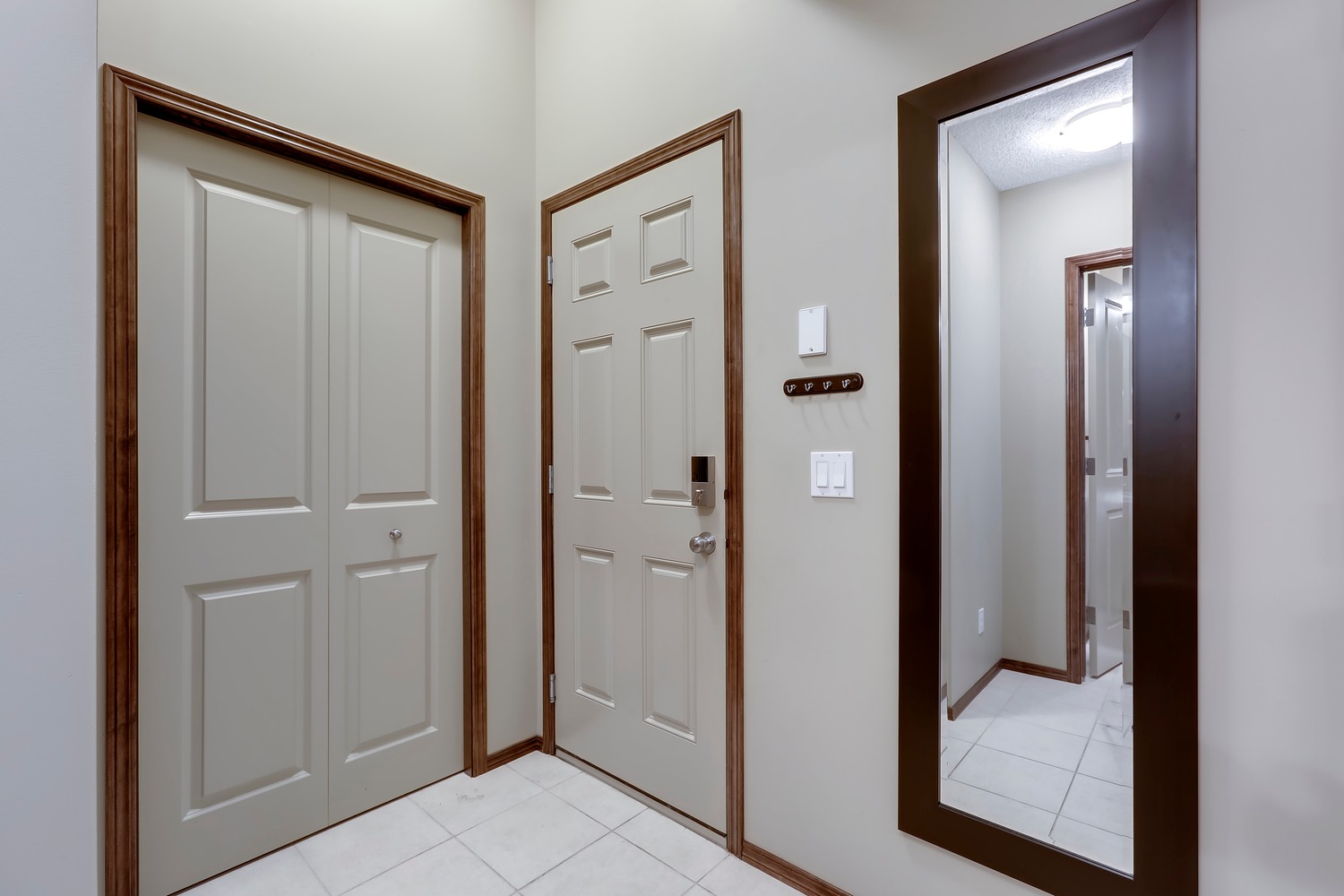
Laundry Room
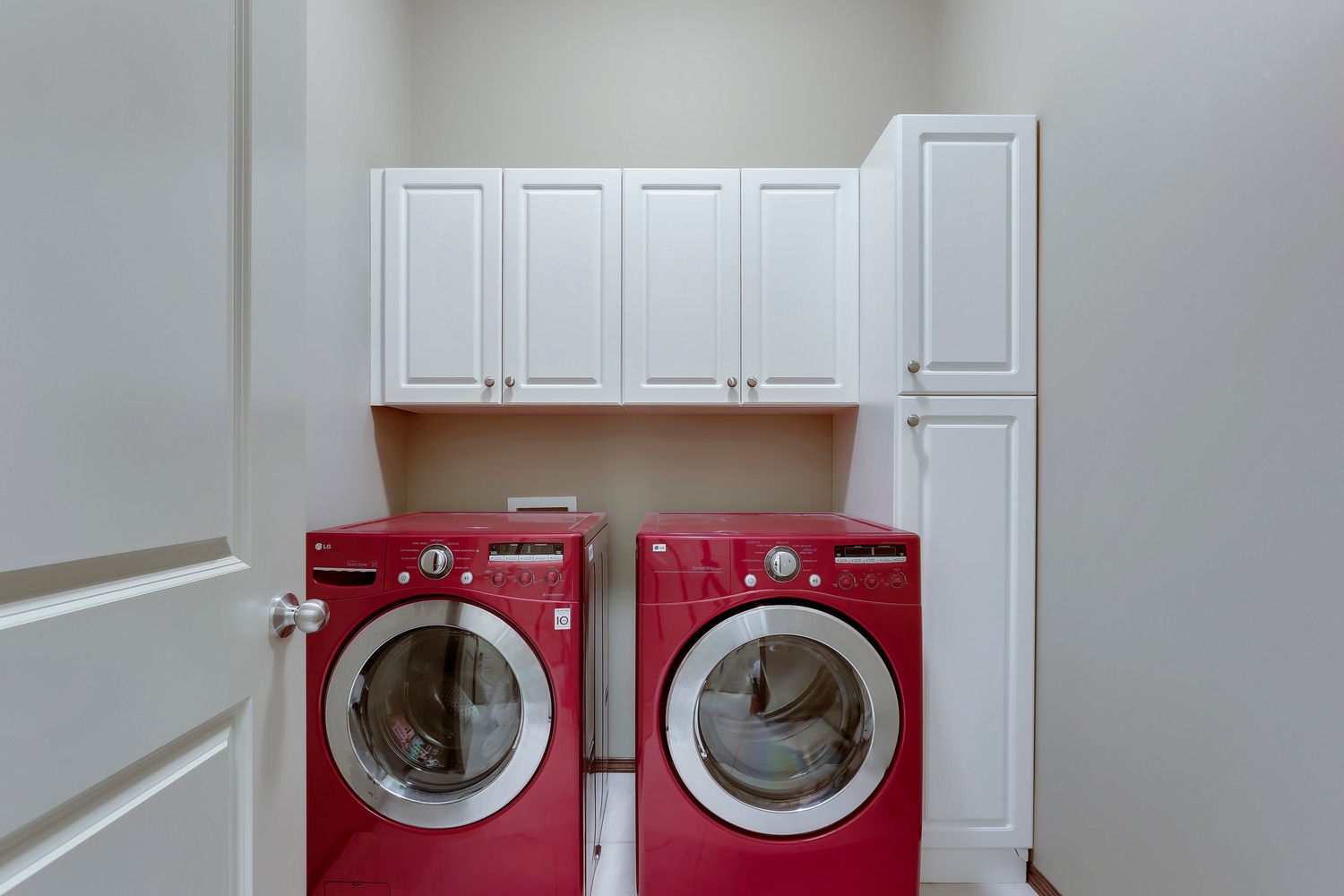
Property Documents
Floor Plan
Floor Plate
Measurements
Get In Touch!
- Serghei Cicala
- 403.370.3335
- cicalaserghei@gmail.com