Property Description
This immaculate executive 2 storey 1/2 duplex loaded with upgrades has over 1,620 SqFt developed. As you enter into the open concept main floor plan with huge office & large family room featuring a gas fireplace surrounded by tile, you will be wowed by the gourmet kitchen, equipped with premium cabinetry, large island, S/S appliances, granite counter tops & a room for a formal dining set. 9’ ceilings, wainscoting, hardwood flooring, 2pc bath, knock down ceilings are some of the other features on the main floor. The upper floor hosts a huge master bedroom, large walk in closet & 5pc ensuite with her/his sinks, large standalone shower & a free standing tub. 2 more big bedrooms, one with a balcony, laundry room with upper cabinets & 4pc bath round out the upper floor.Basement has over 800 SqFt and is waiting to be developed the way you desire. Property has double detached garage & professionally landscaped front and back yards.
Photos
- All
- Exterior
- Kitchen
- Dining
- Living Room
- Bedroom
- Bathroom
- Foyer
- Laundry Room
- Community
Exterior
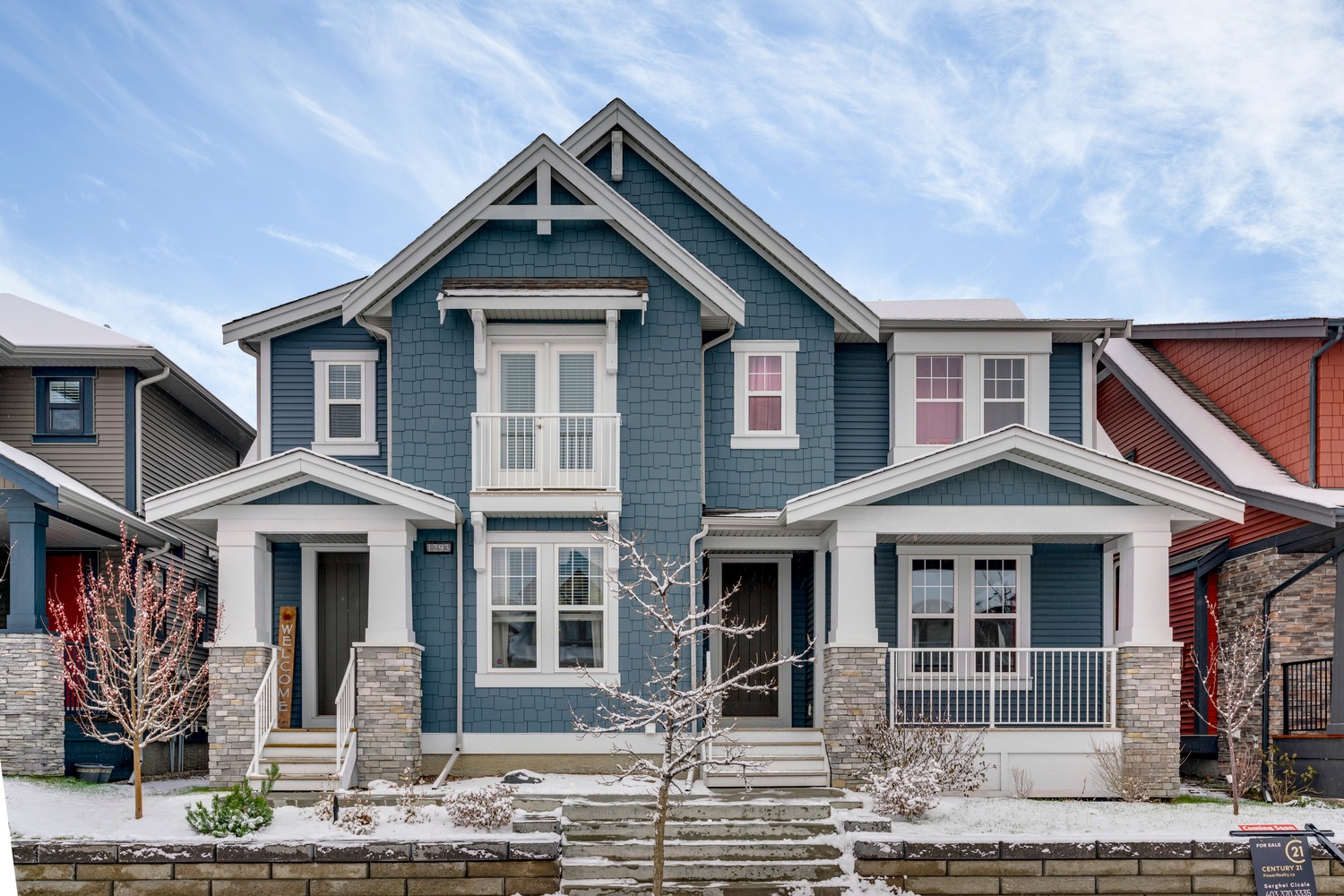
Exterior
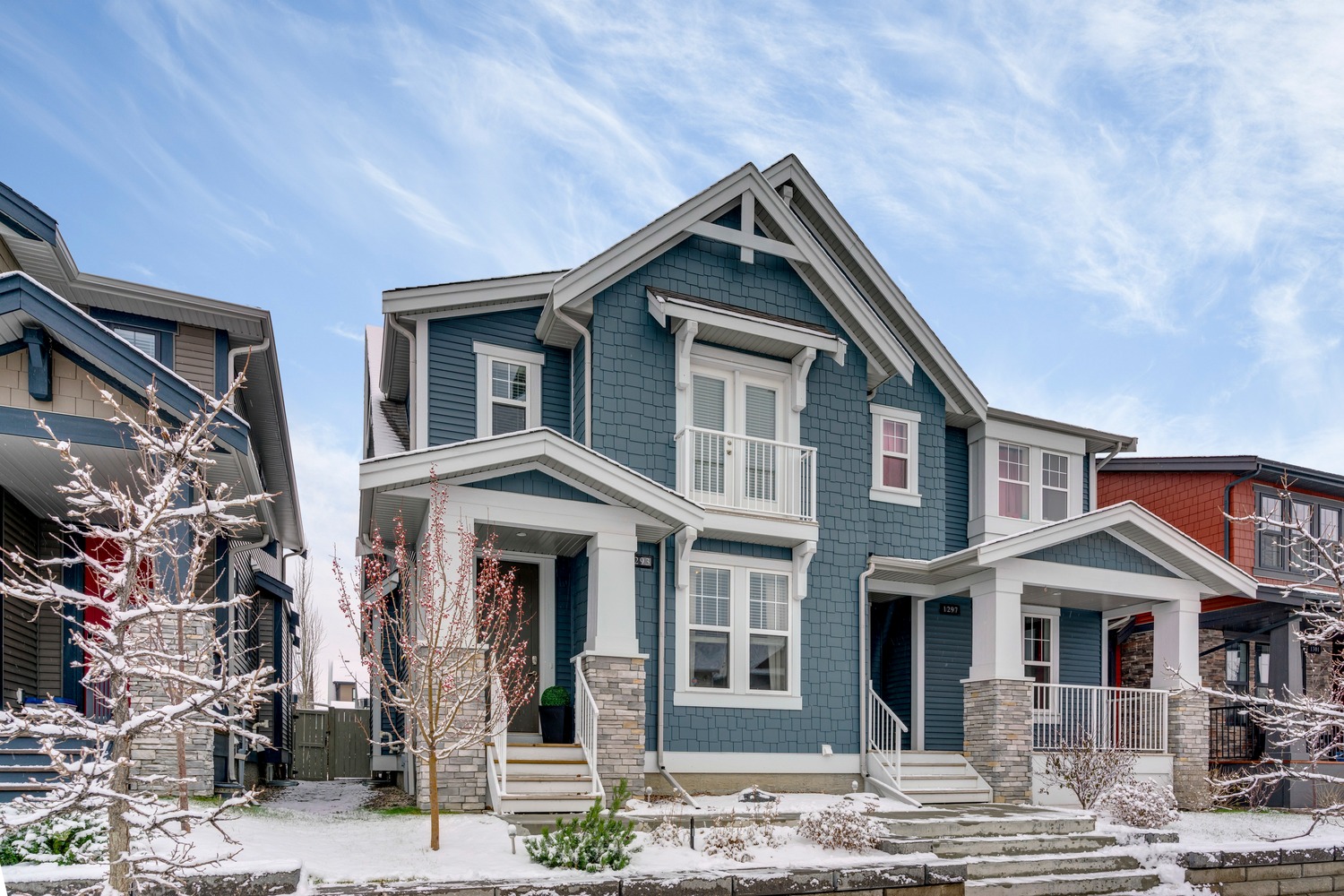
Exterior
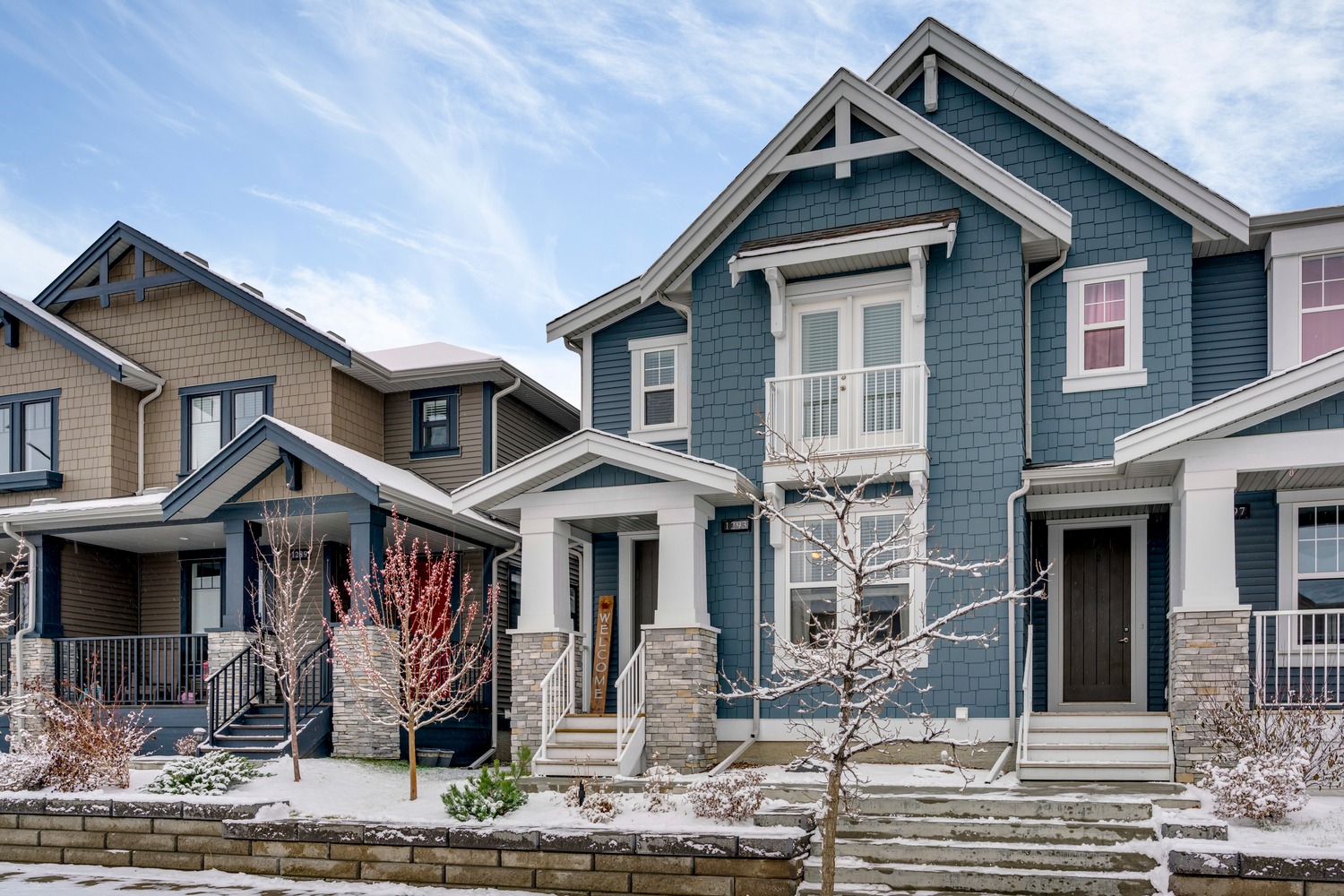
Exterior
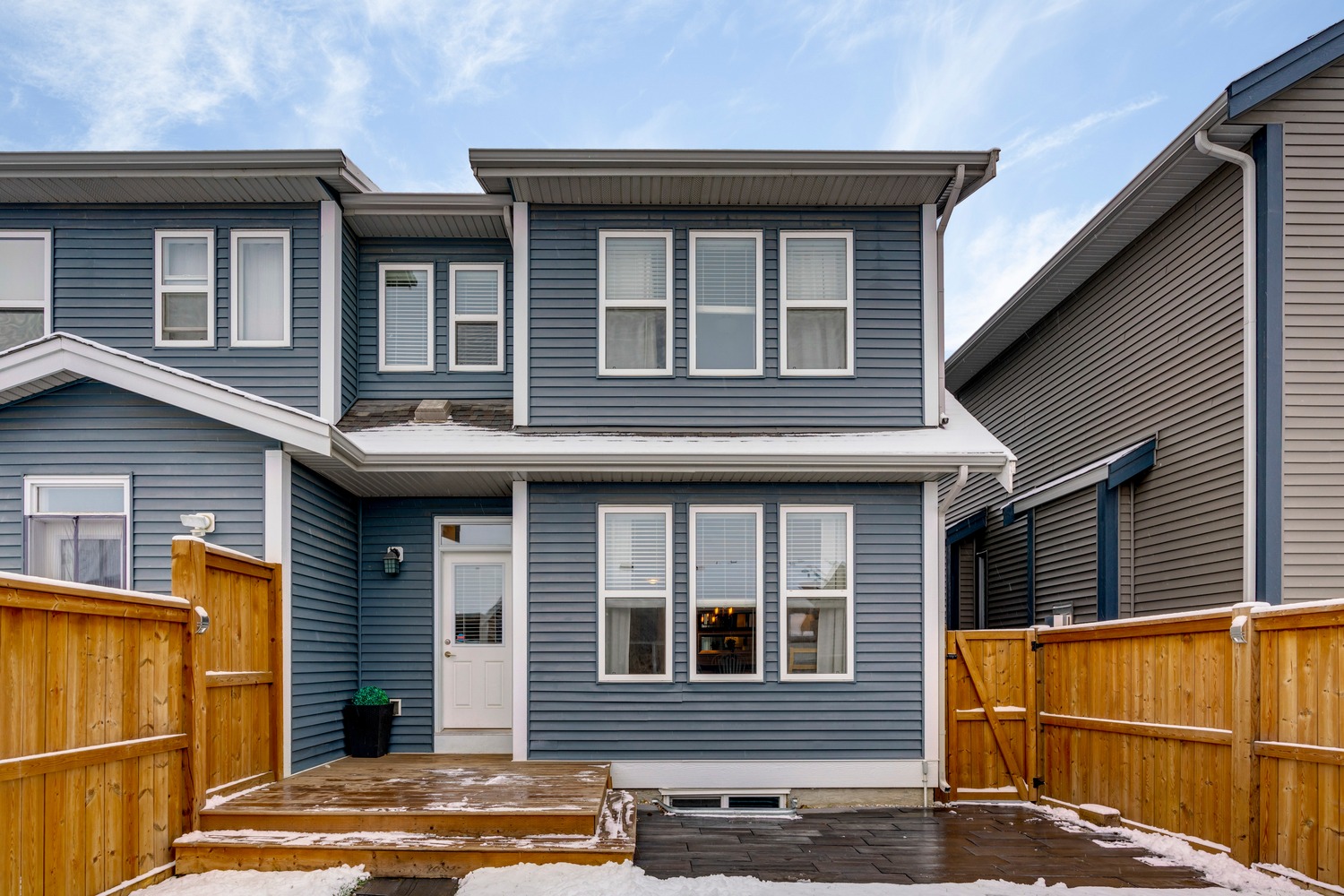
Exterior
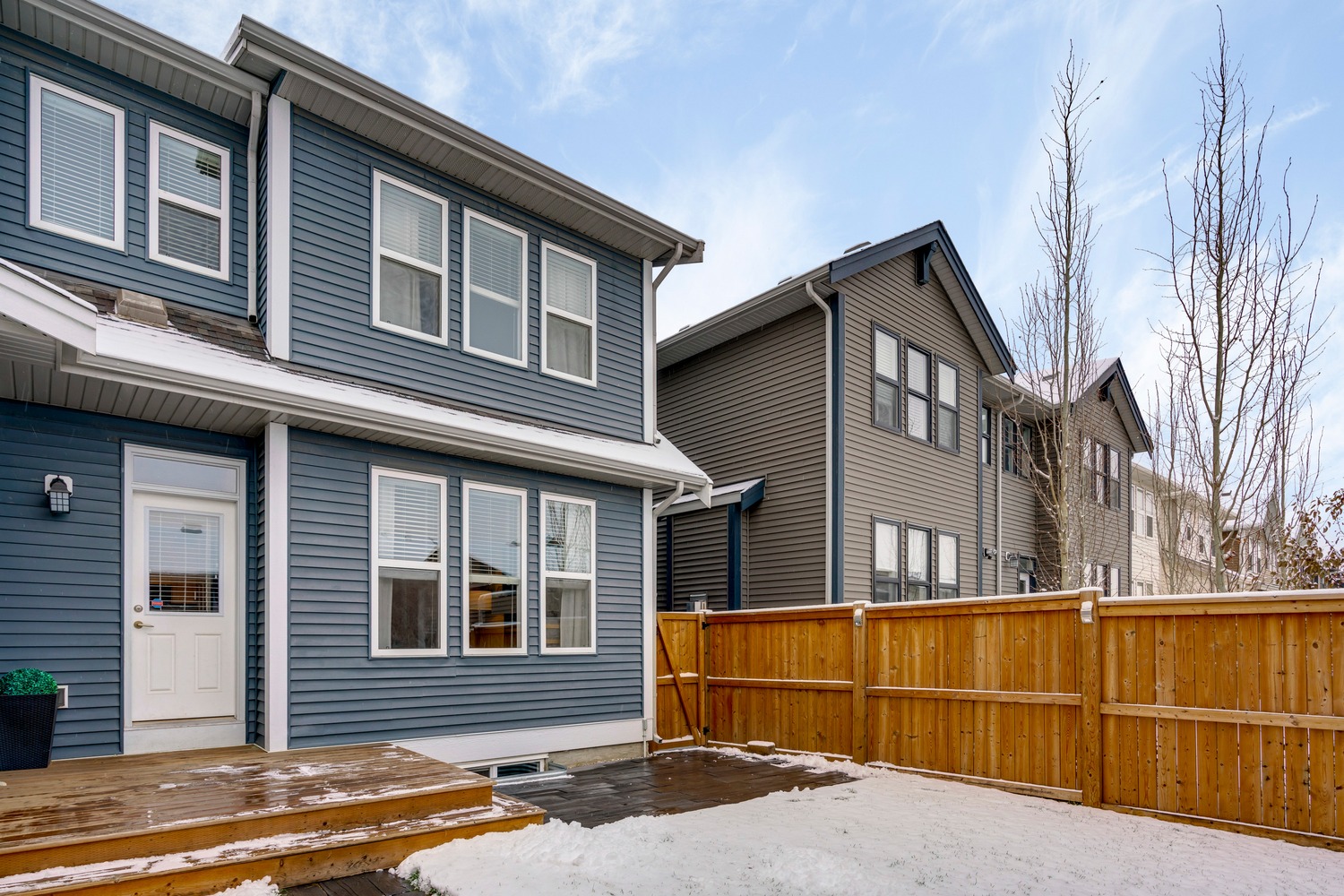
Exterior
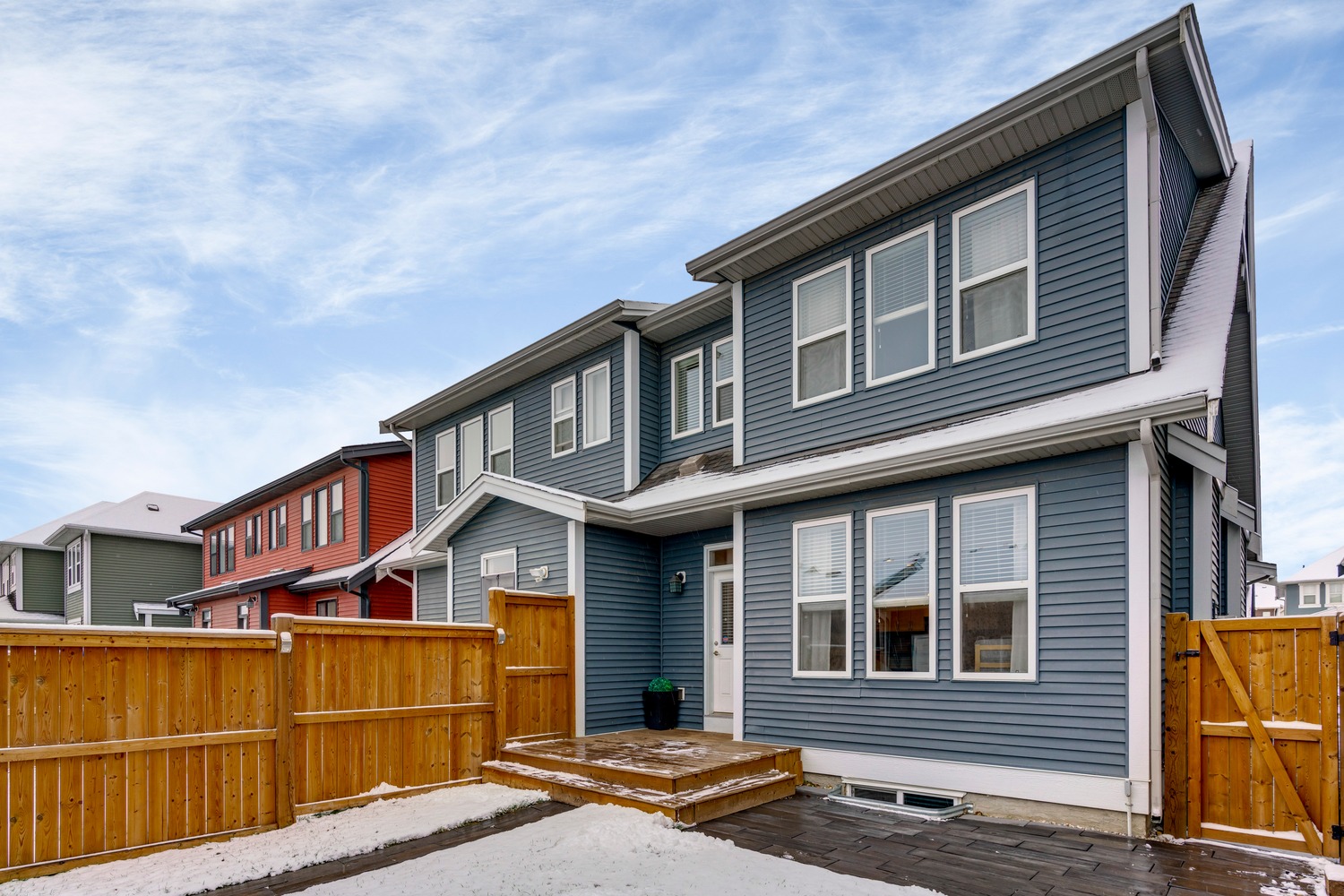
Exterior
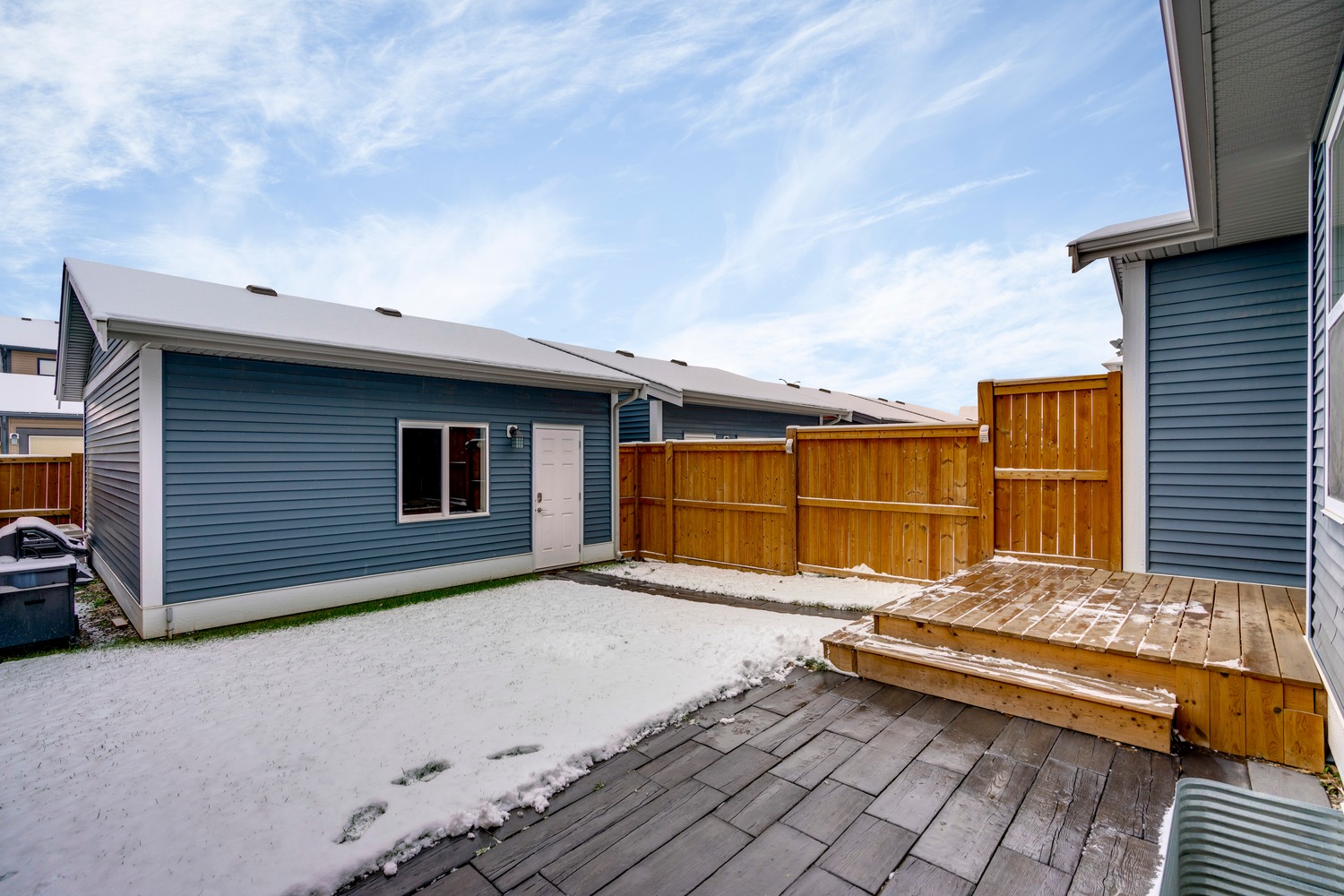
Exterior
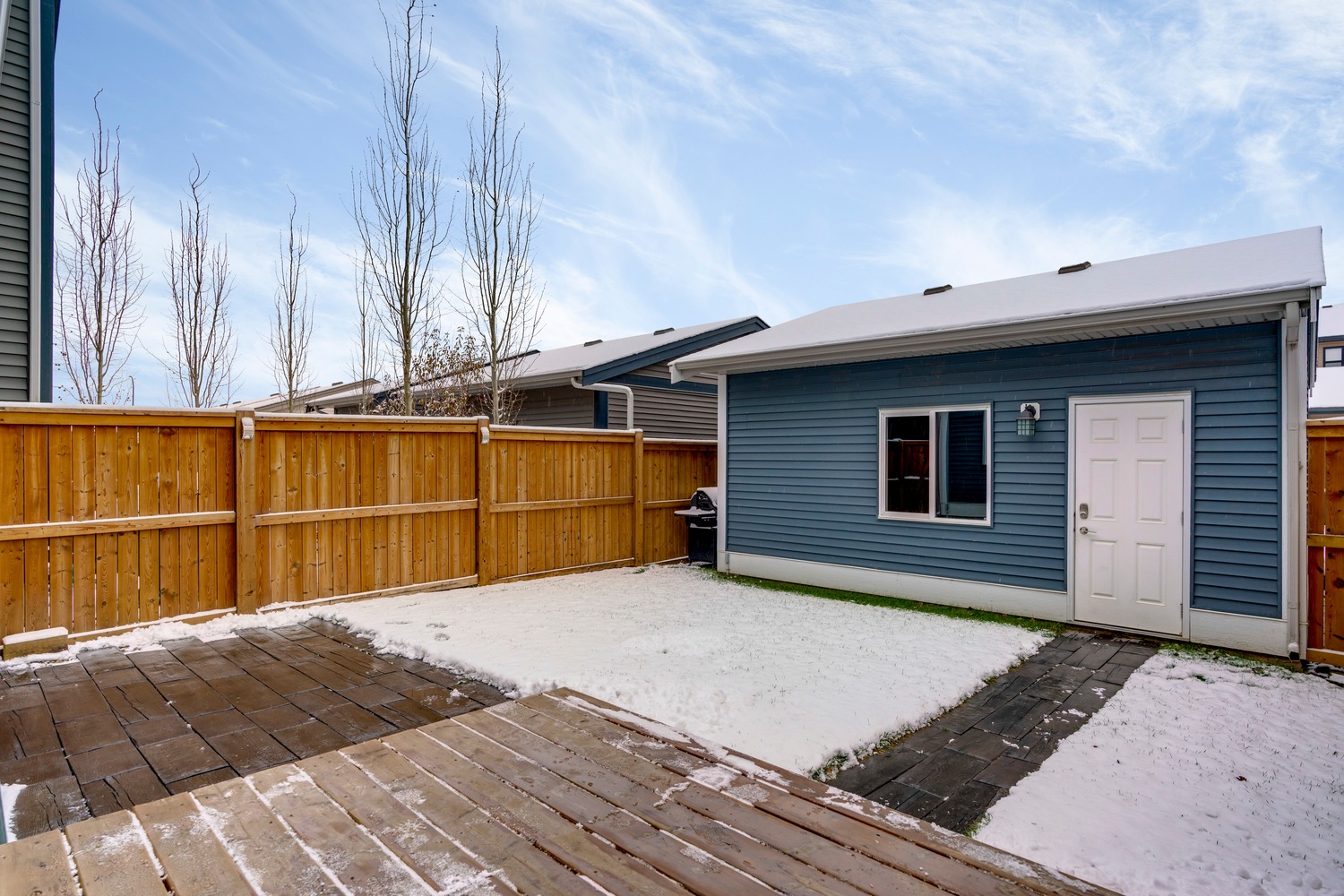
Exterior
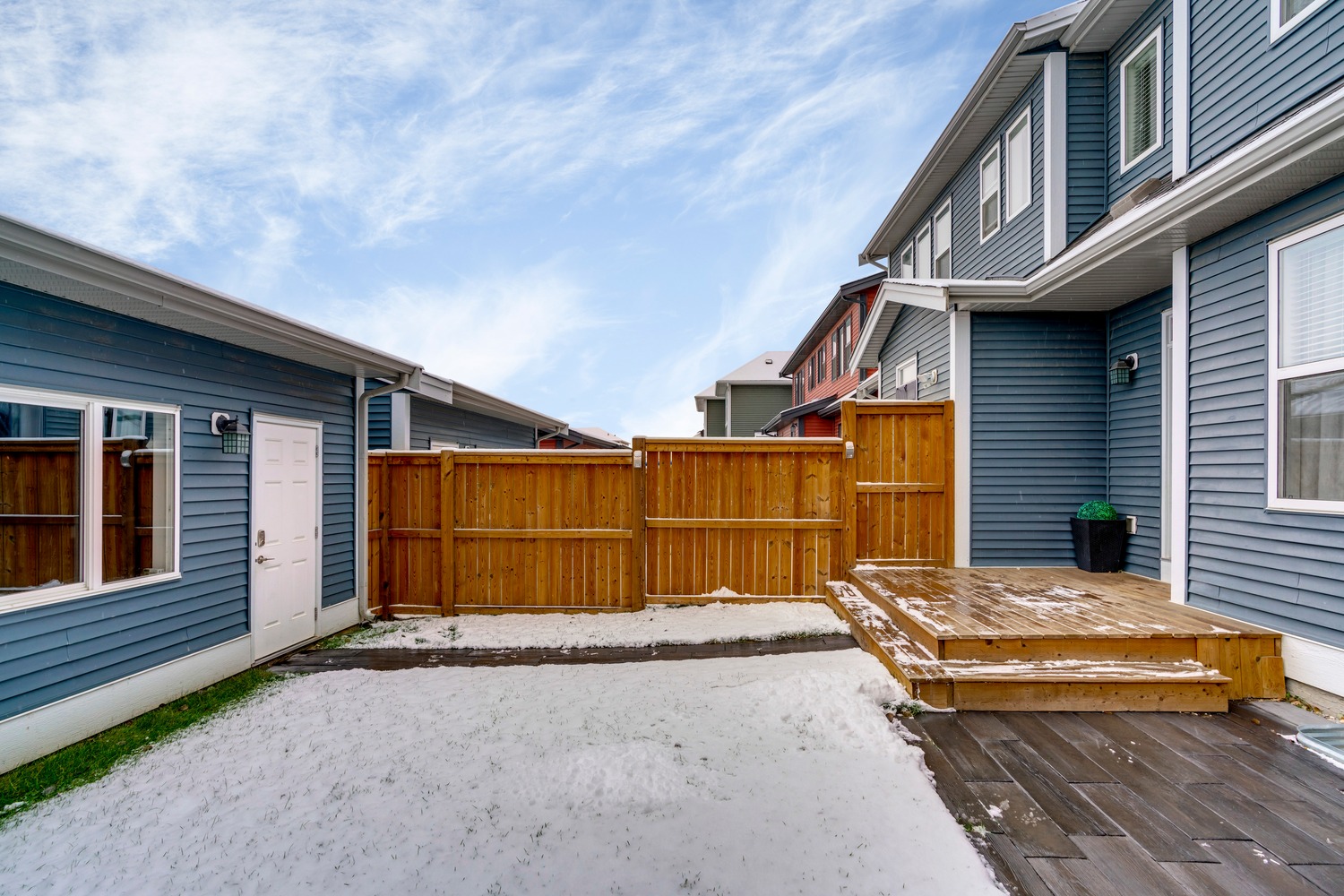
Exterior
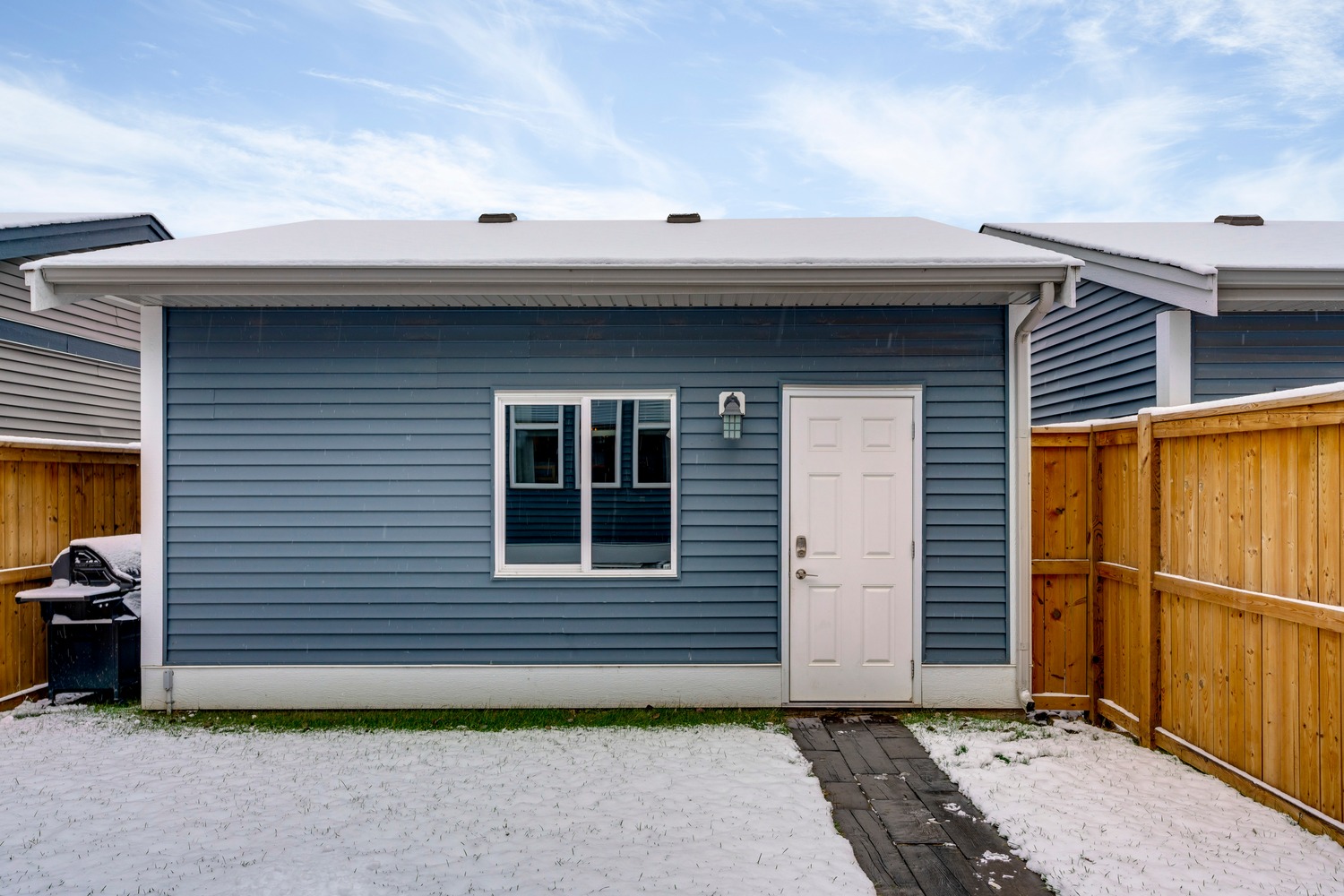
Exterior
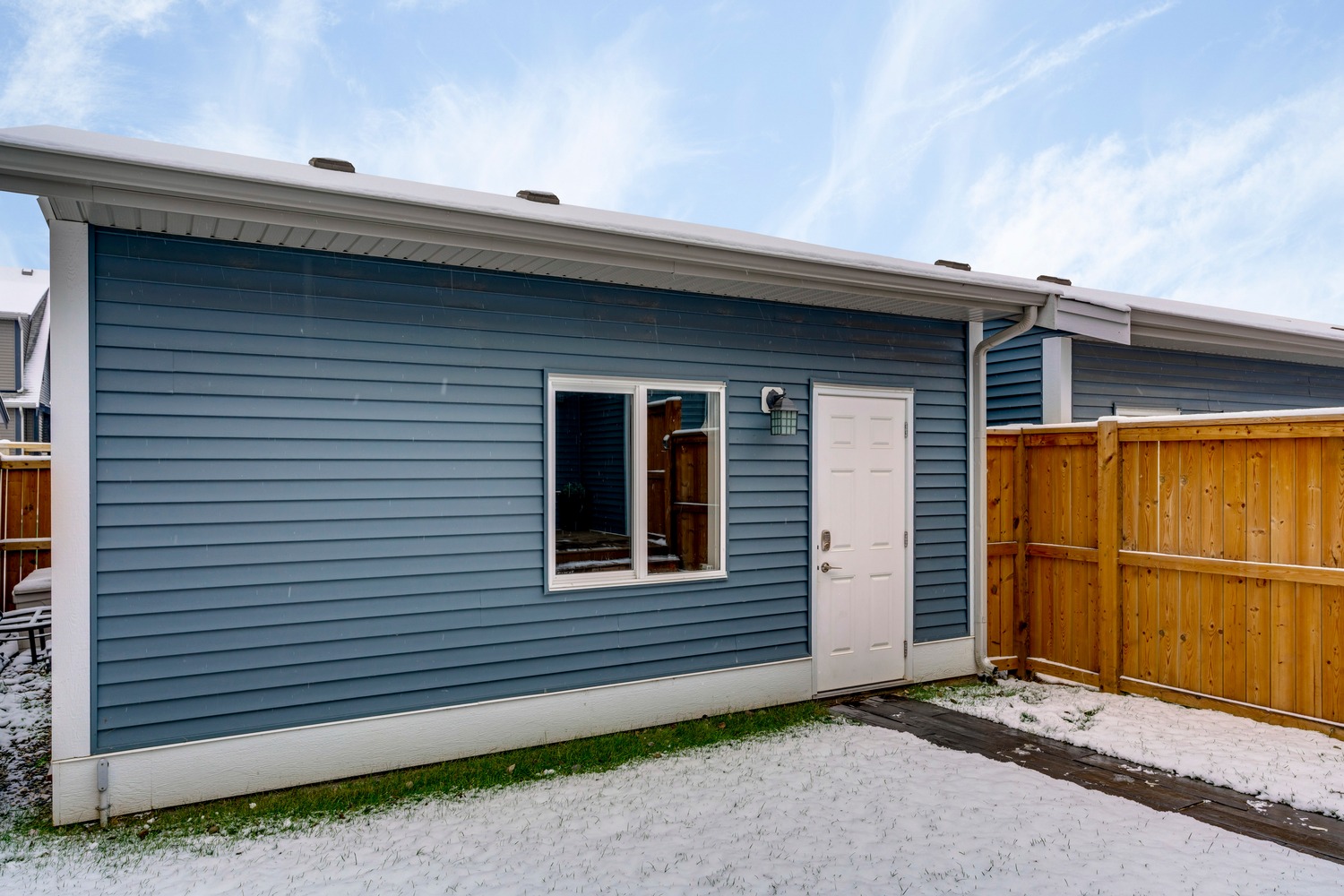
Exterior
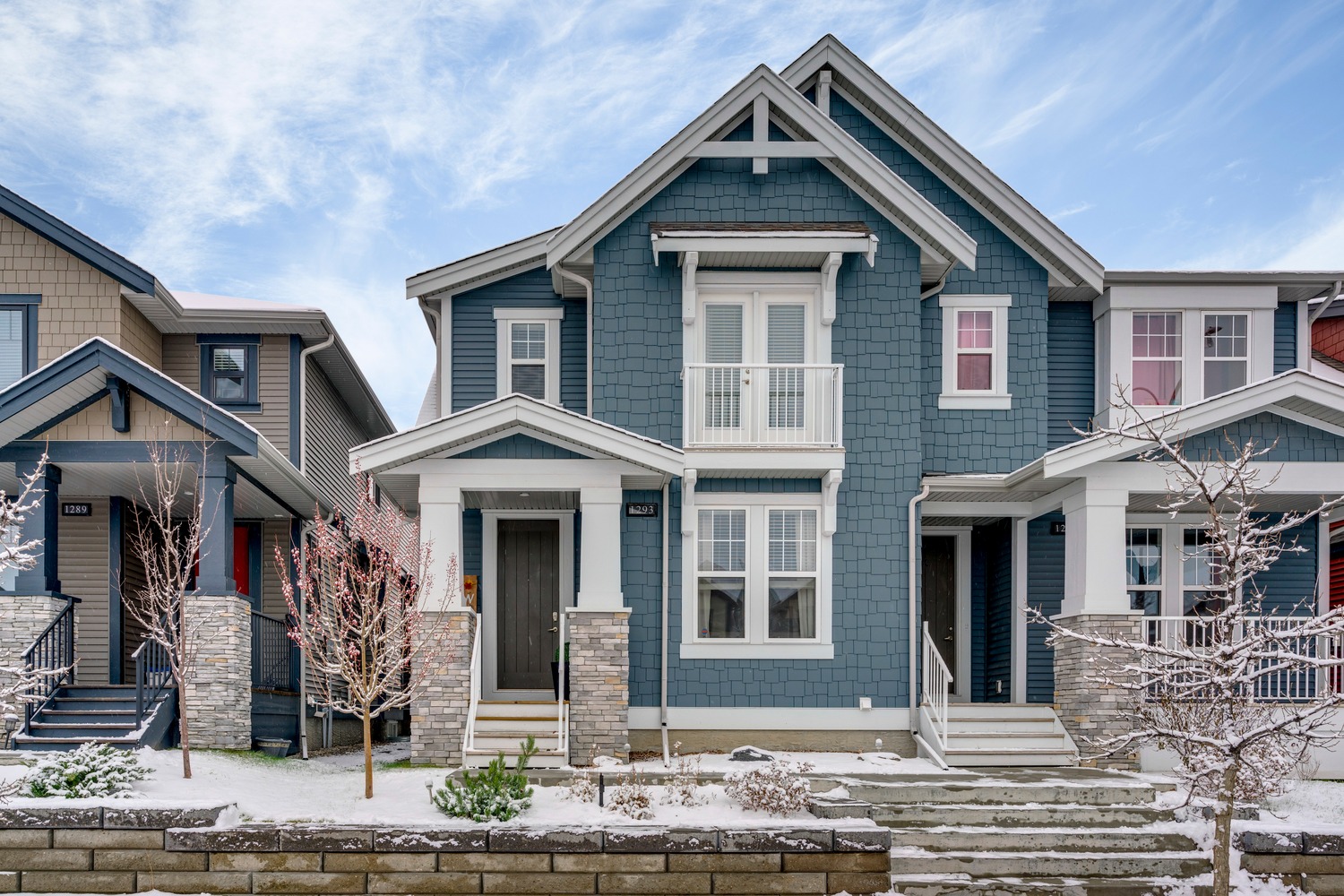
Exterior
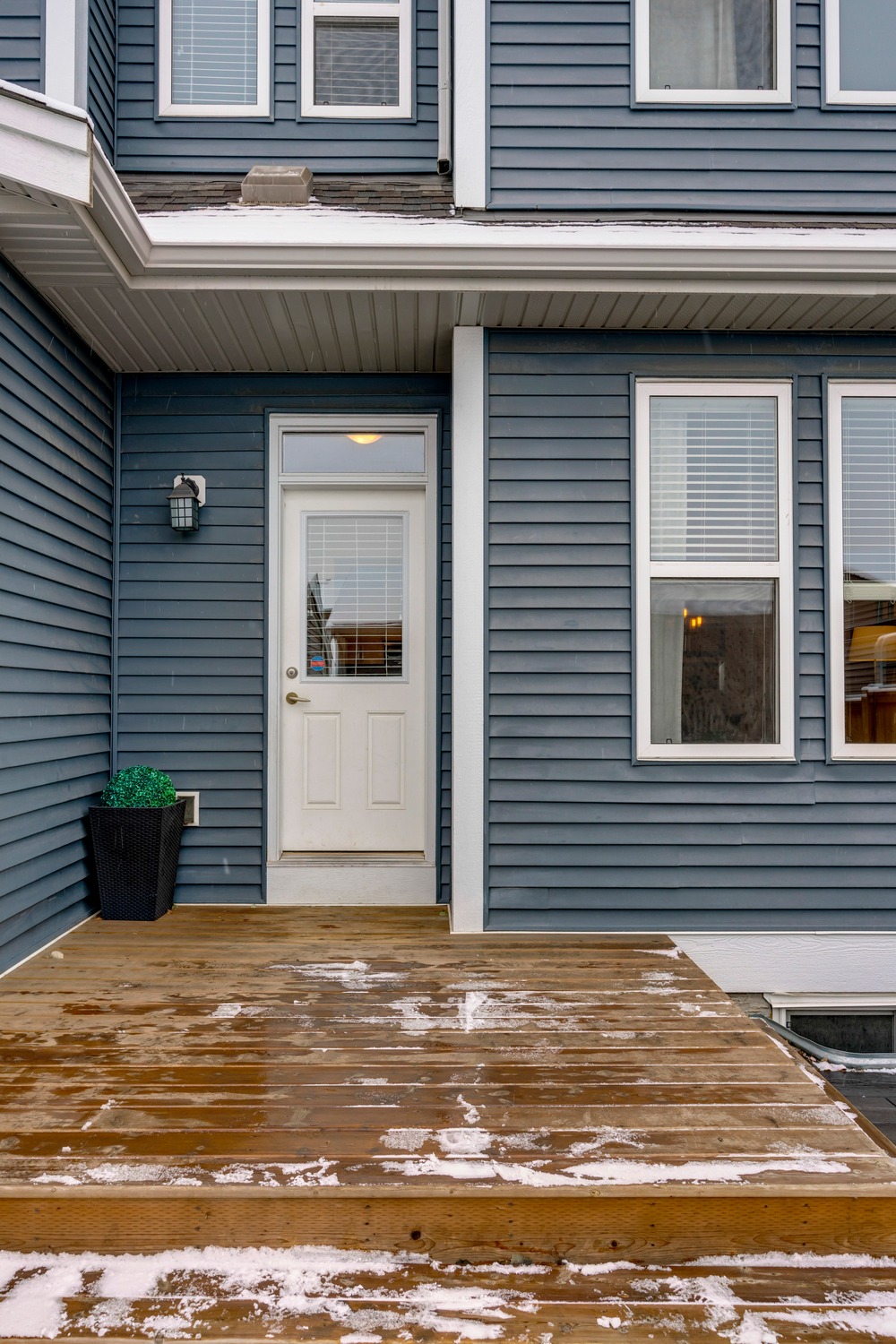
Kitchen
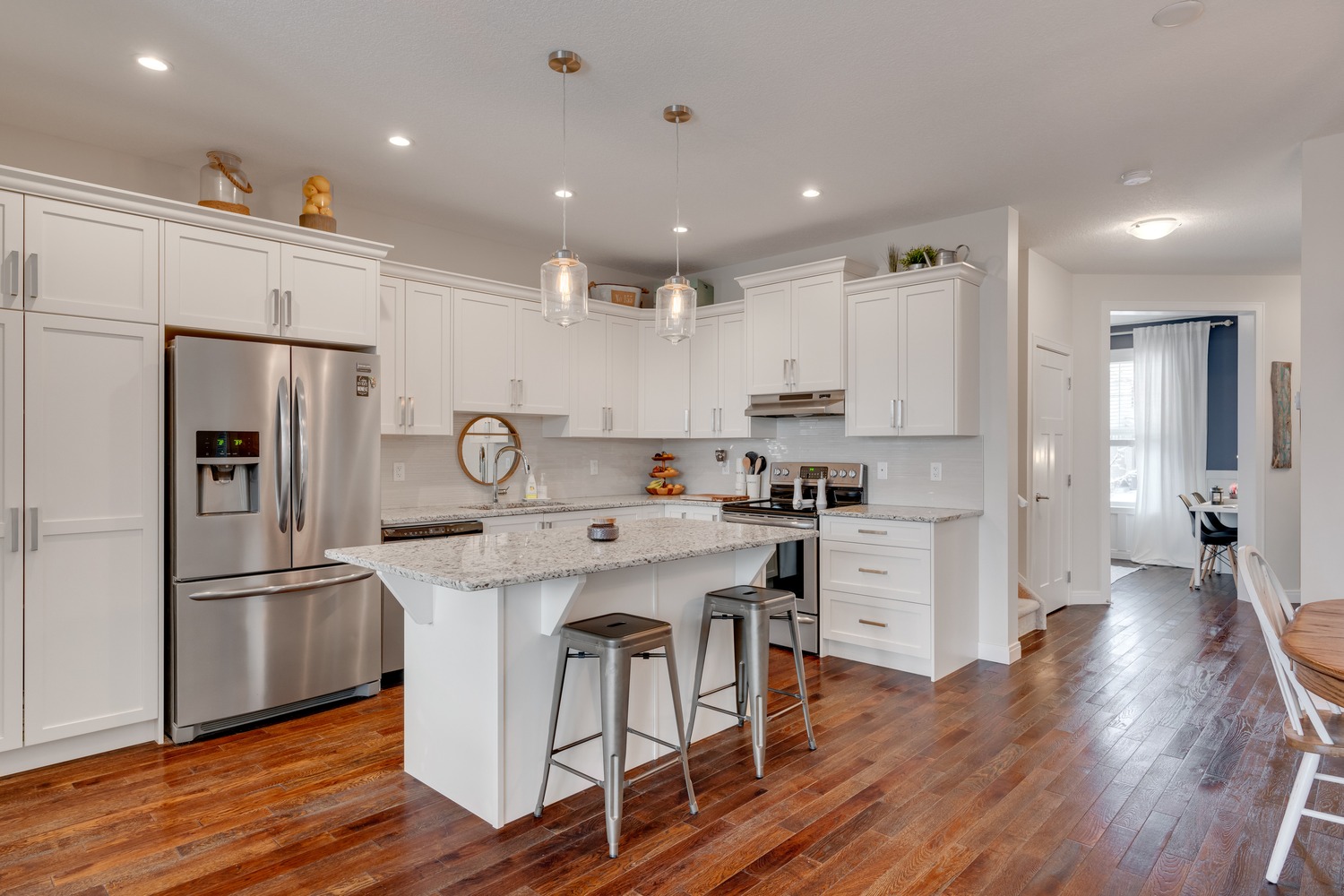
Kitchen
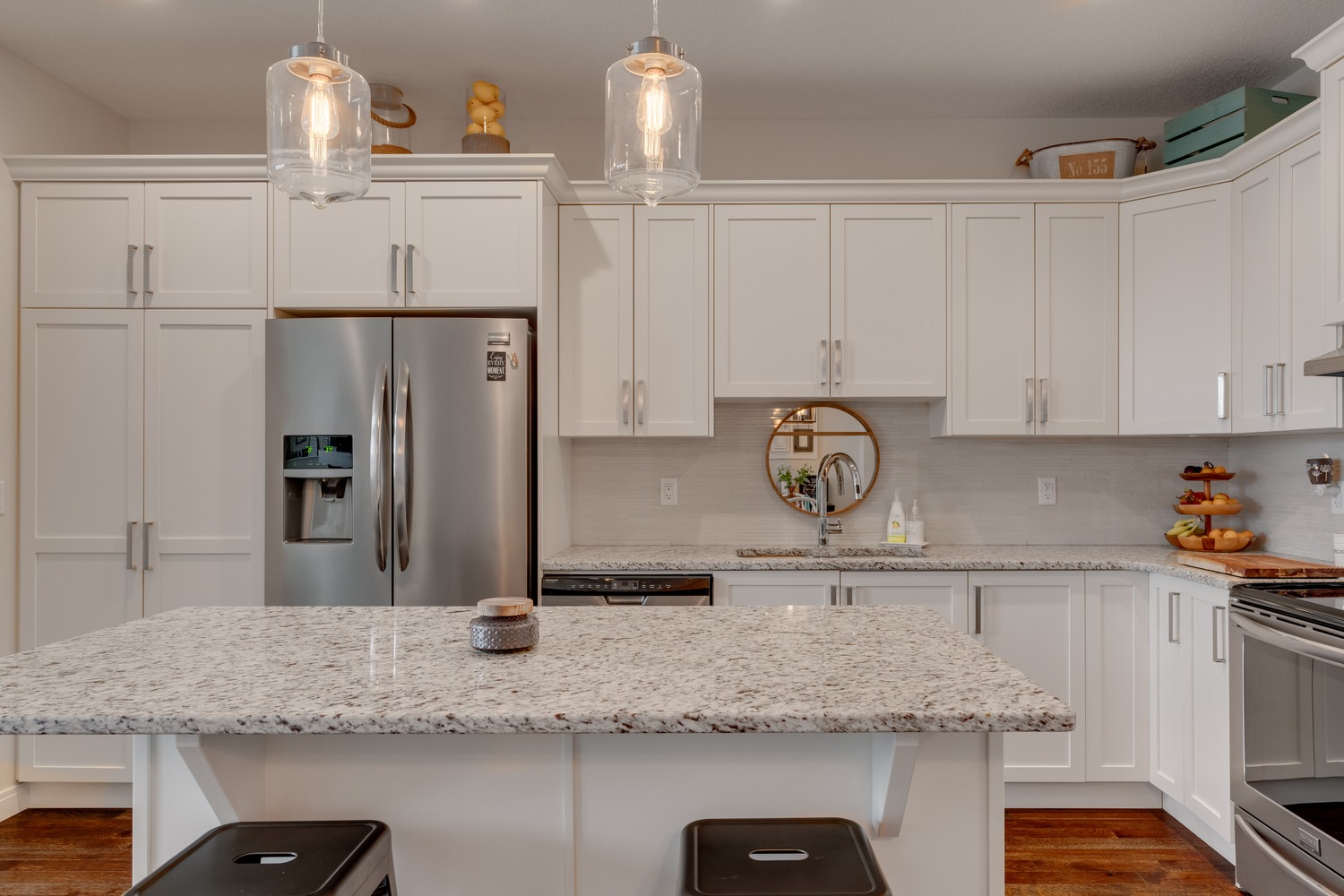
Kitchen
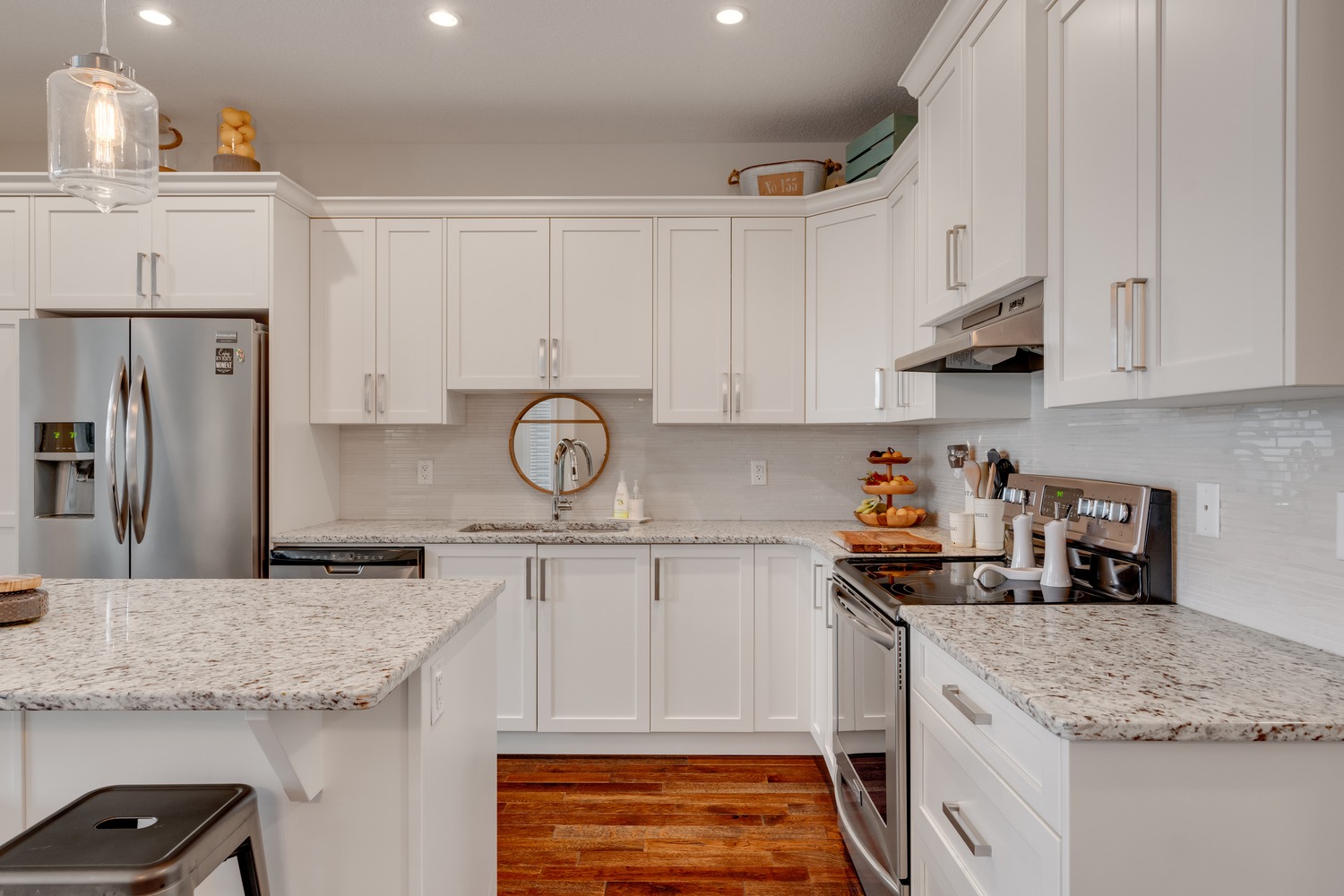
Kitchen
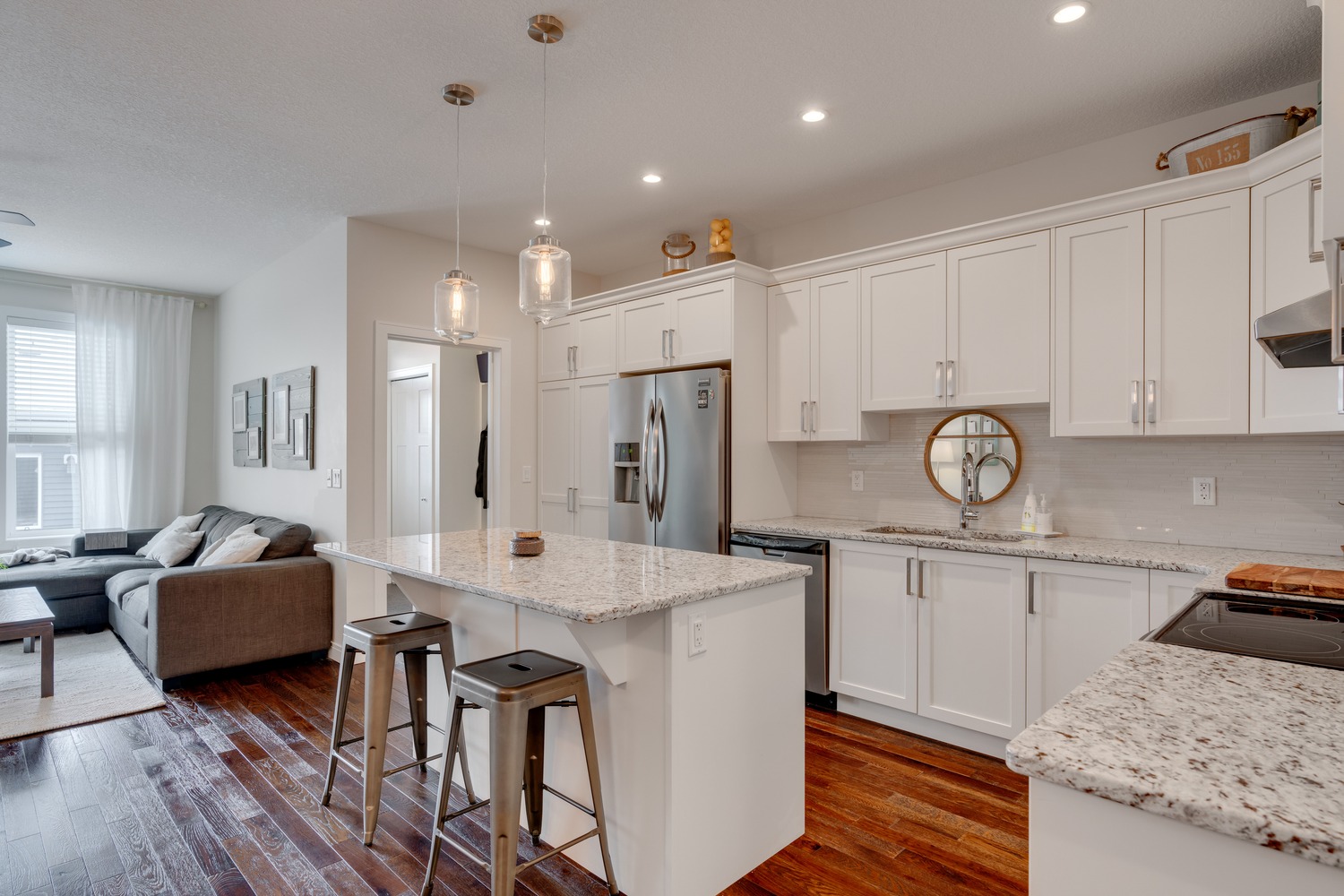
Kitchen
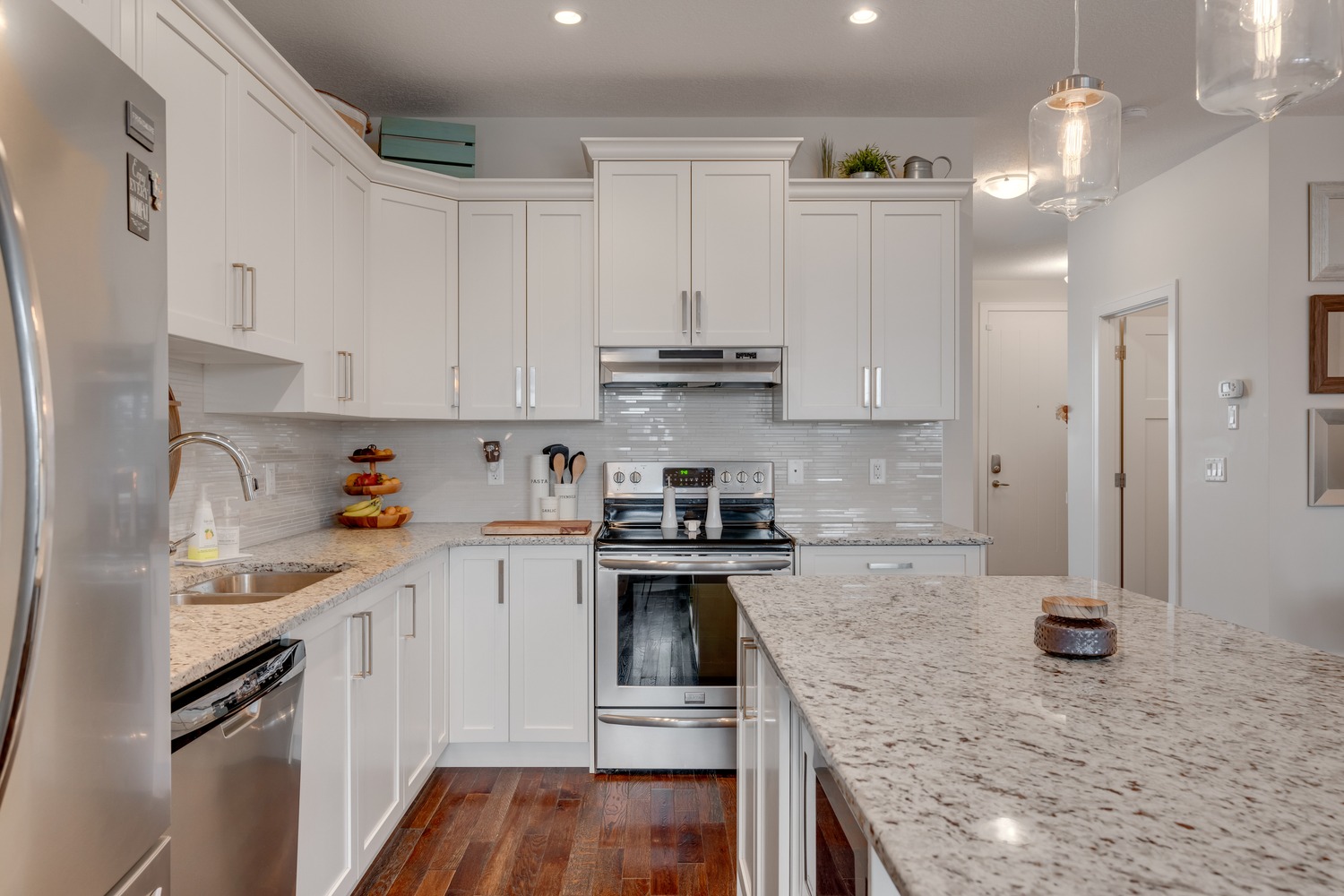
Kitchen
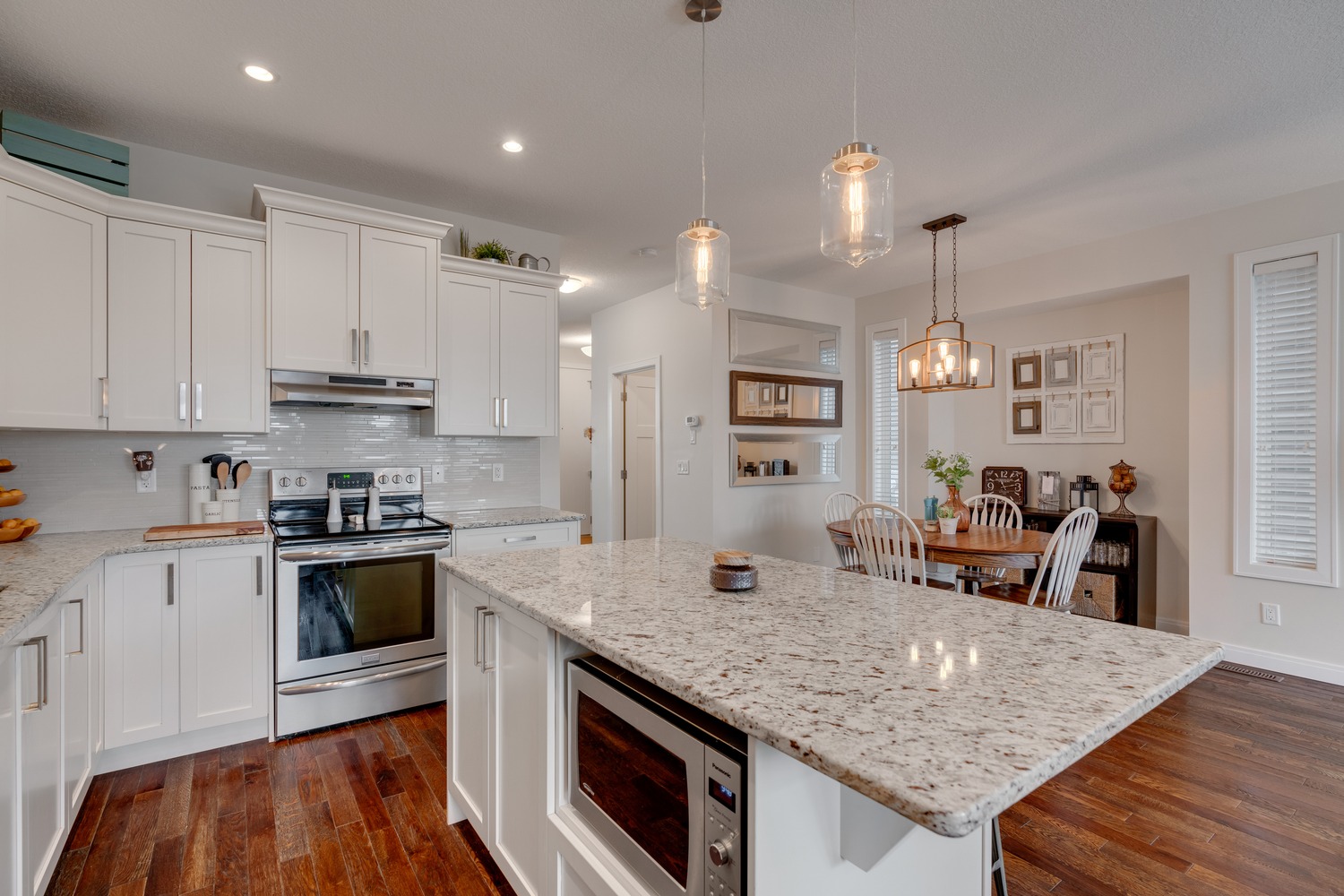
Kitchen
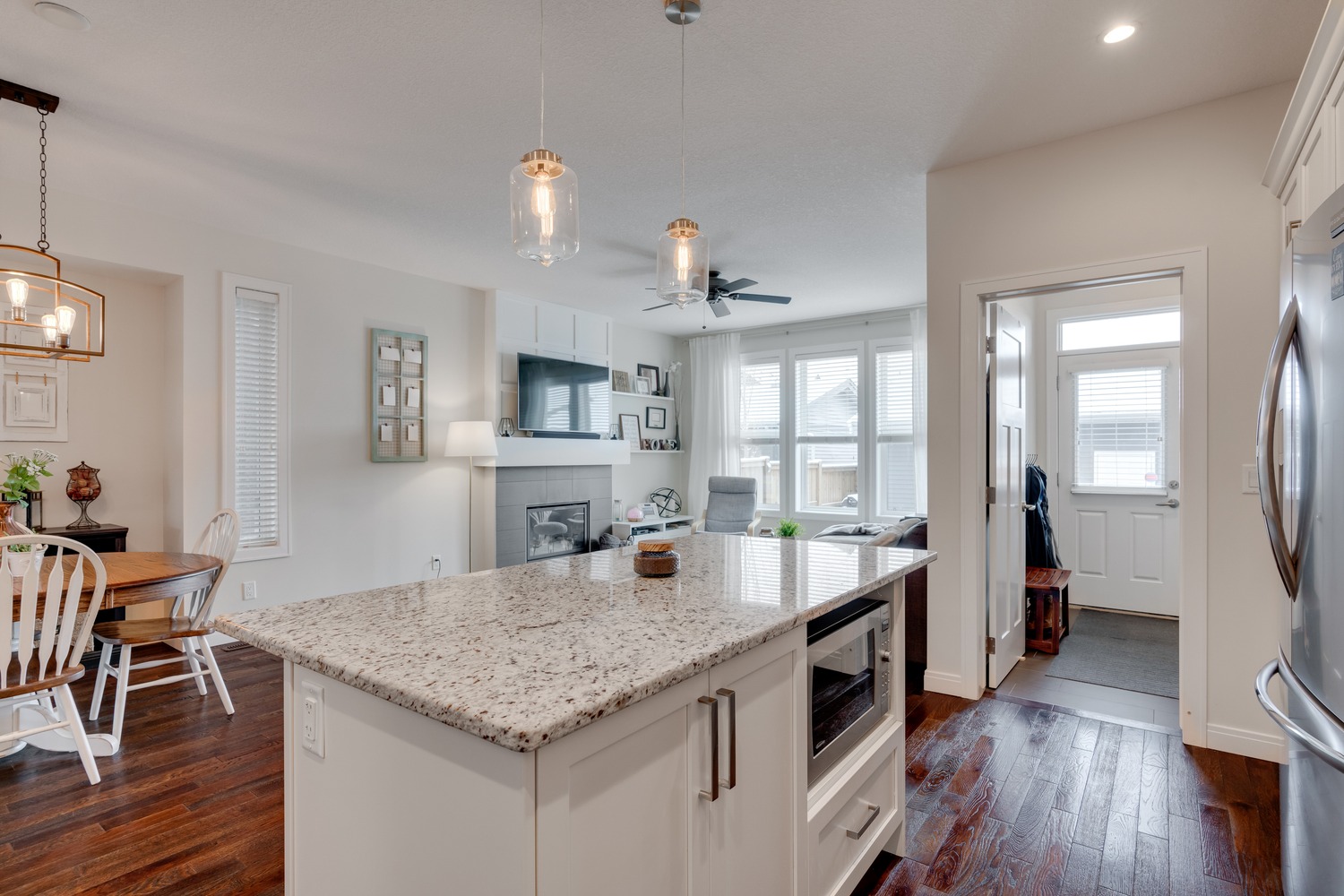
Kitchen
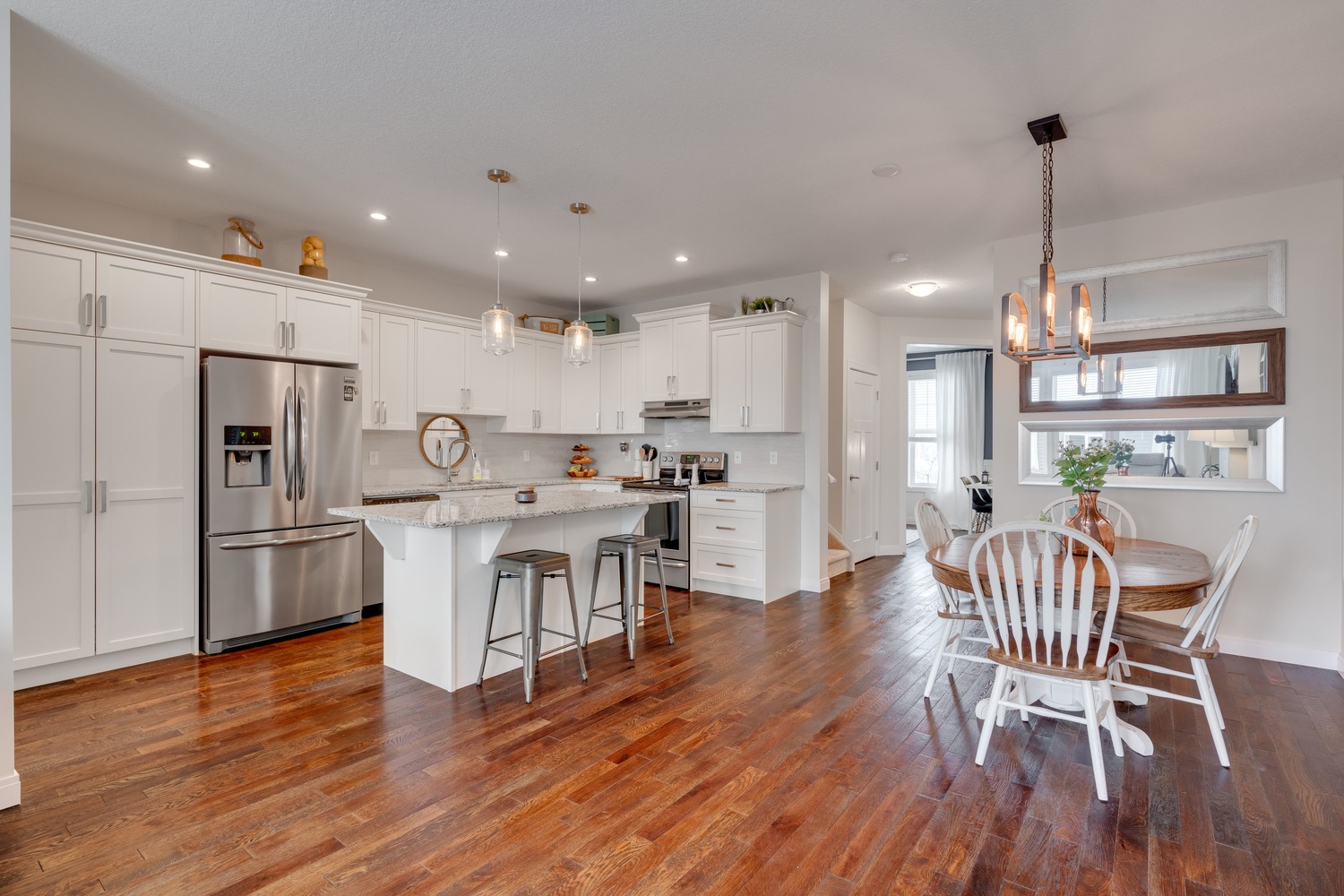
Dining
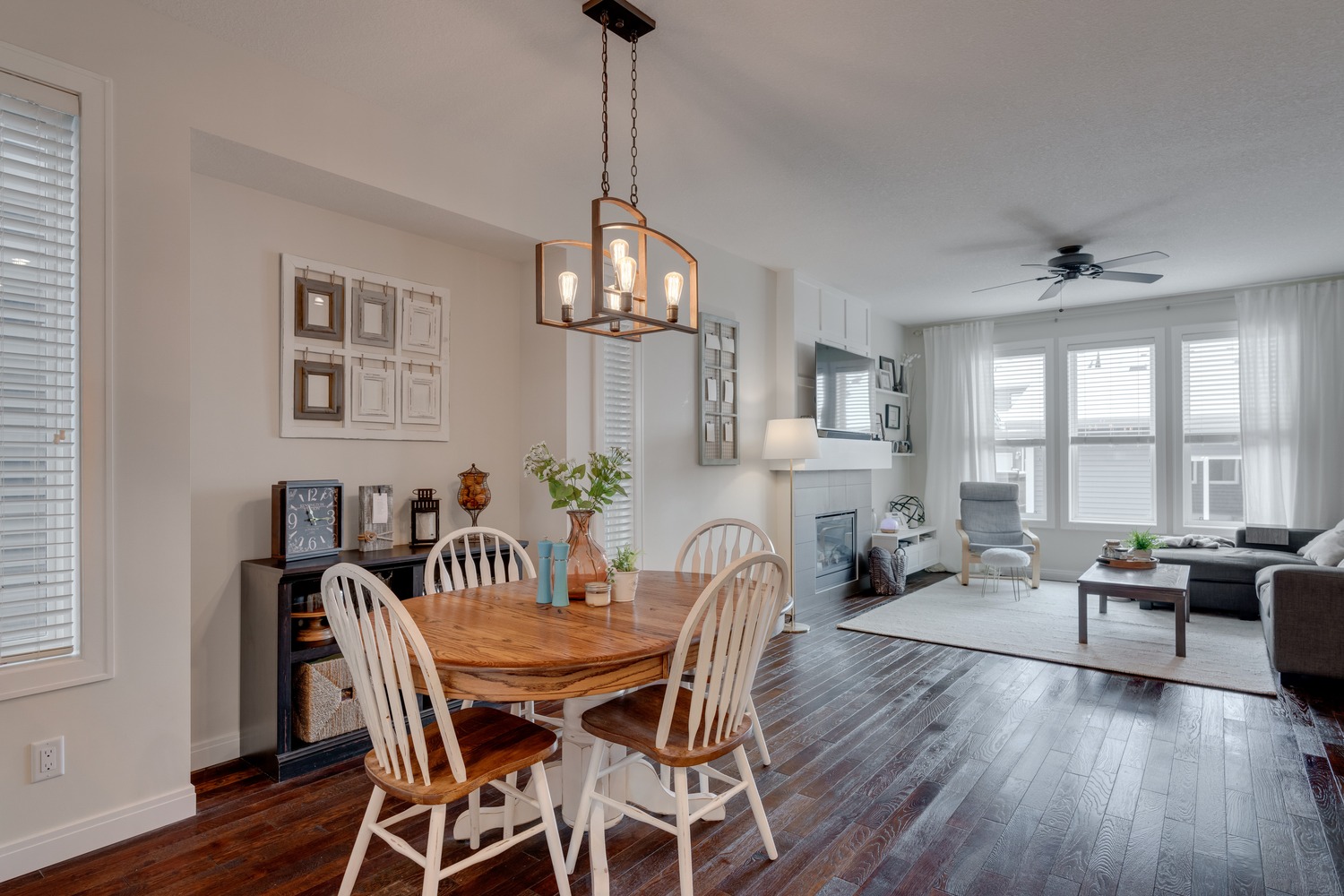
Dining
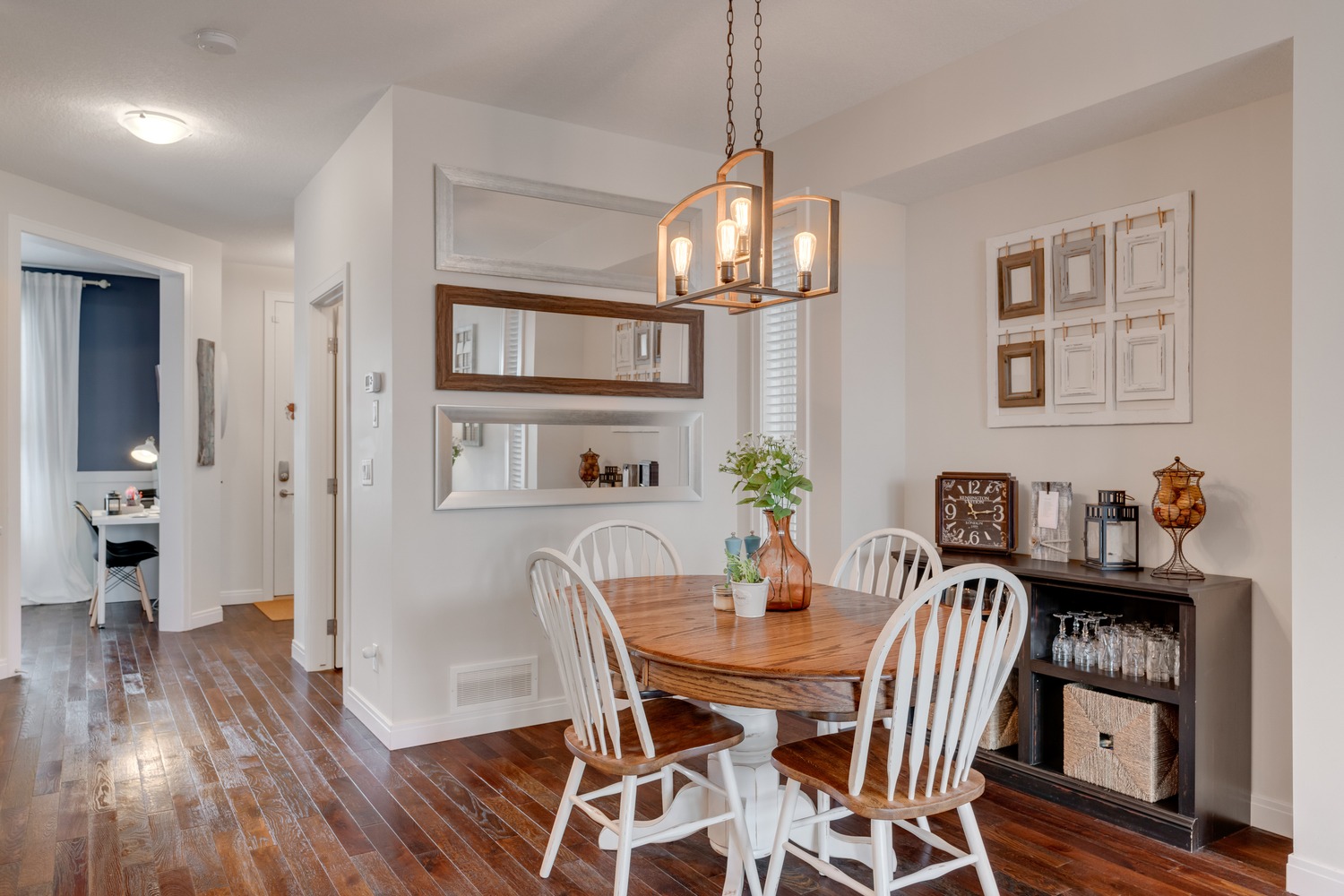
Living Room
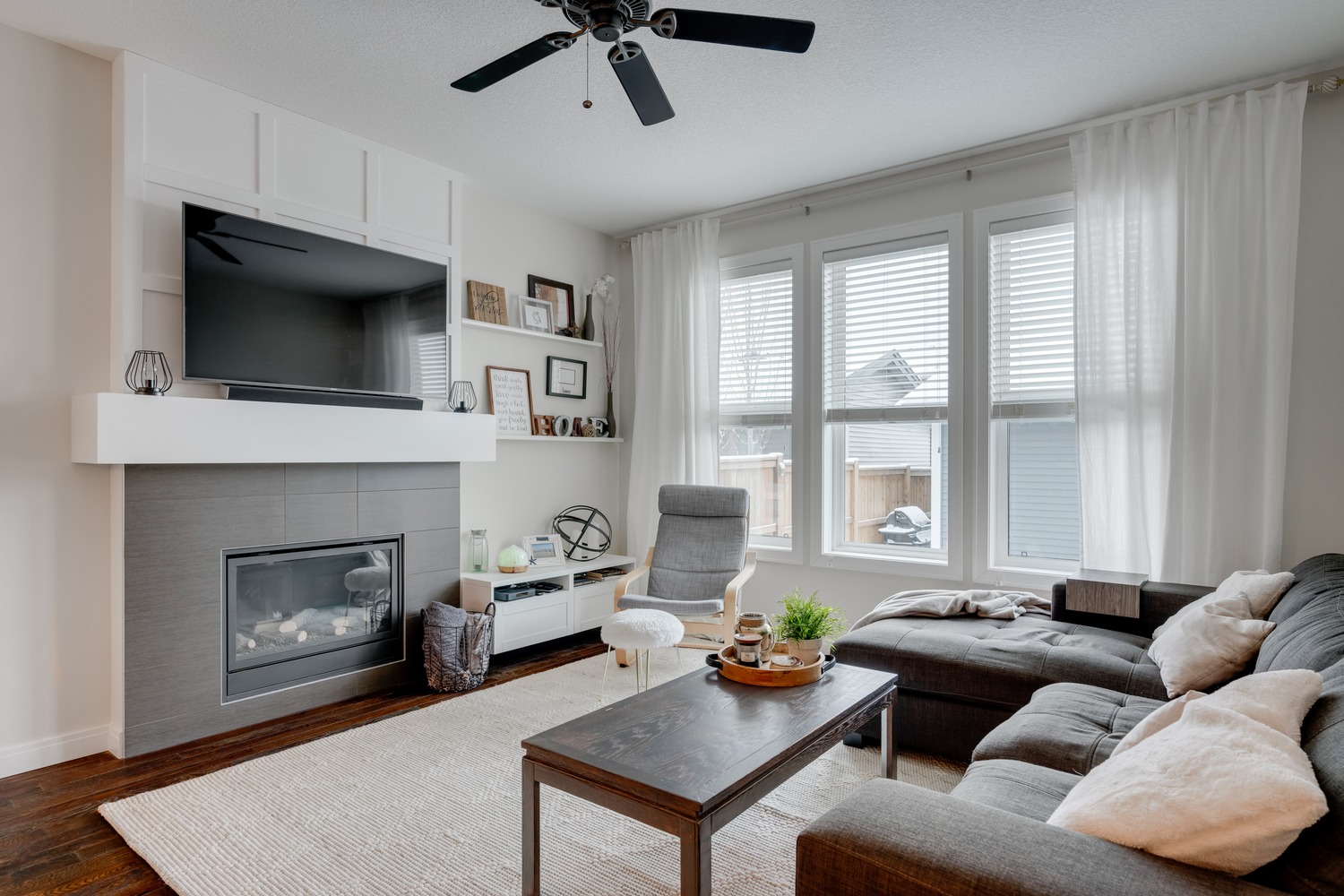
Living Room
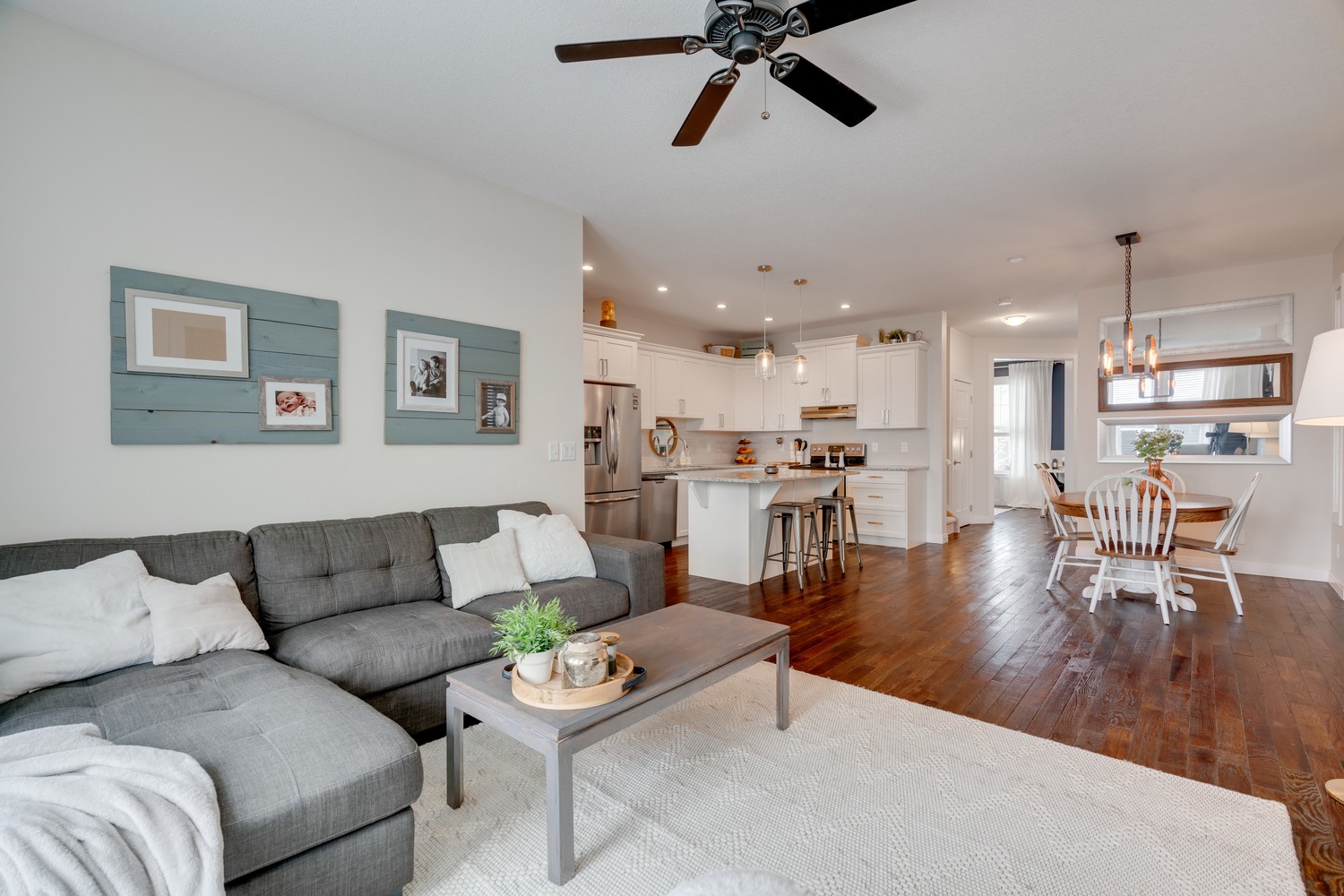
Living Room
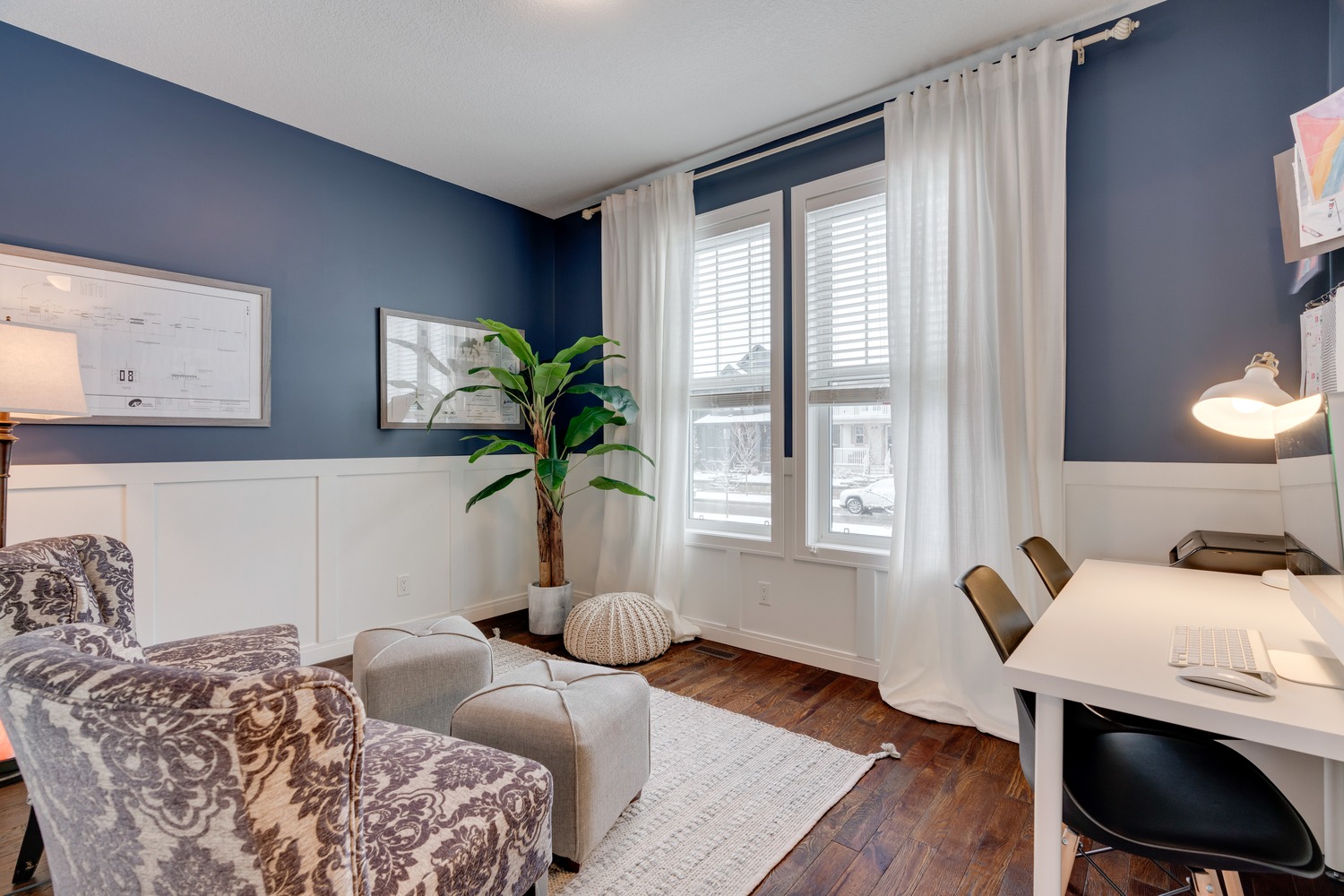
Living Room
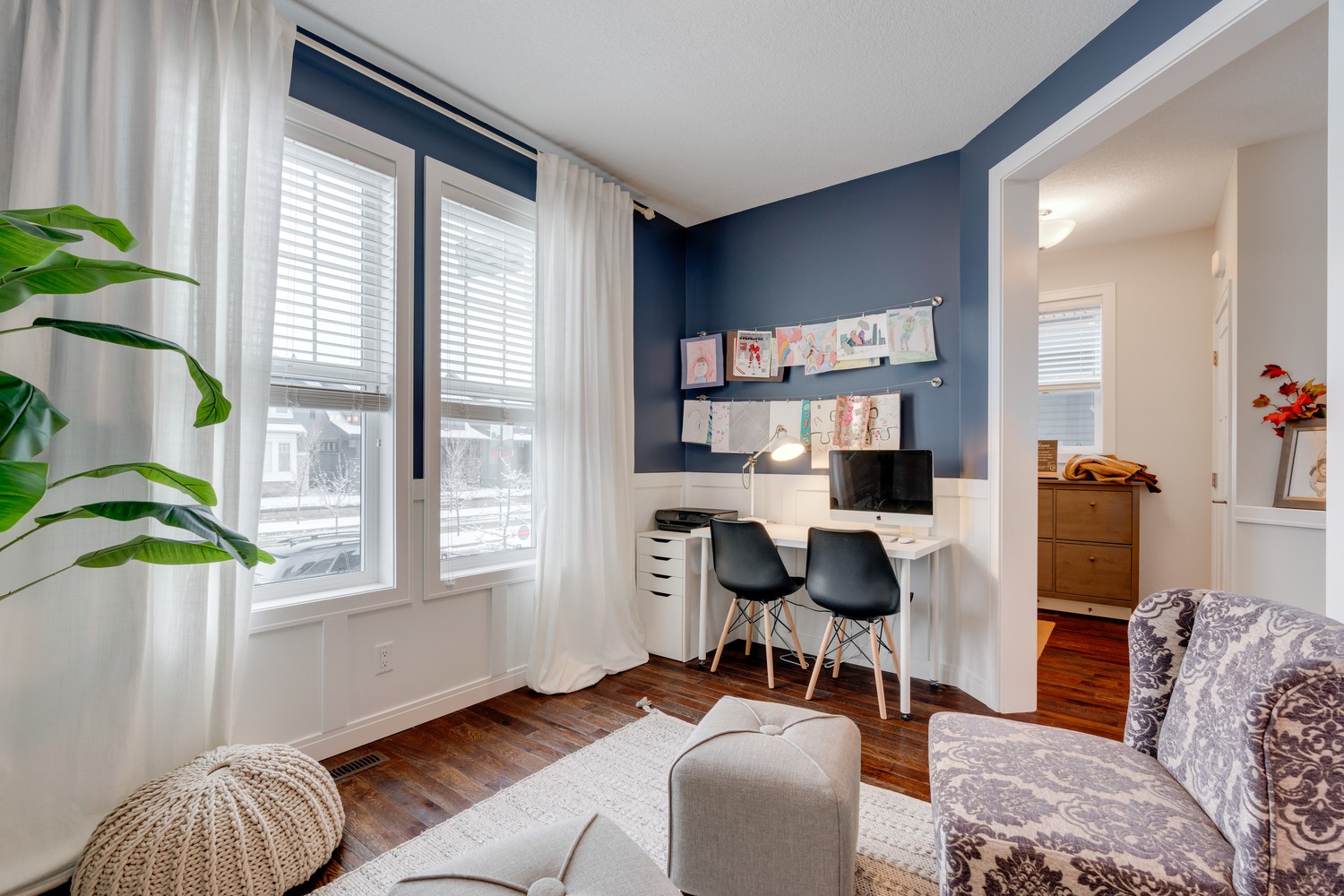
Living Room
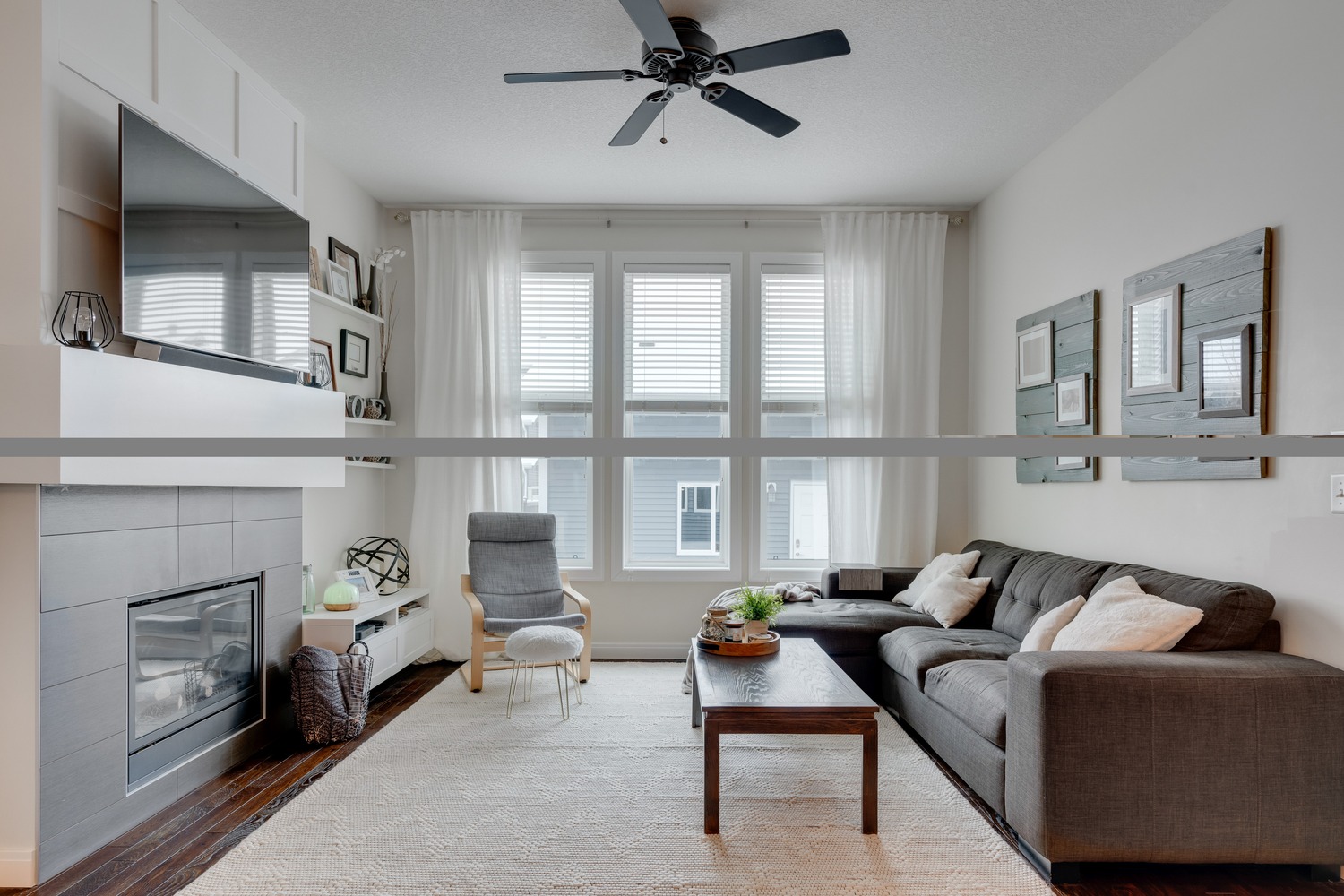
Bedroom
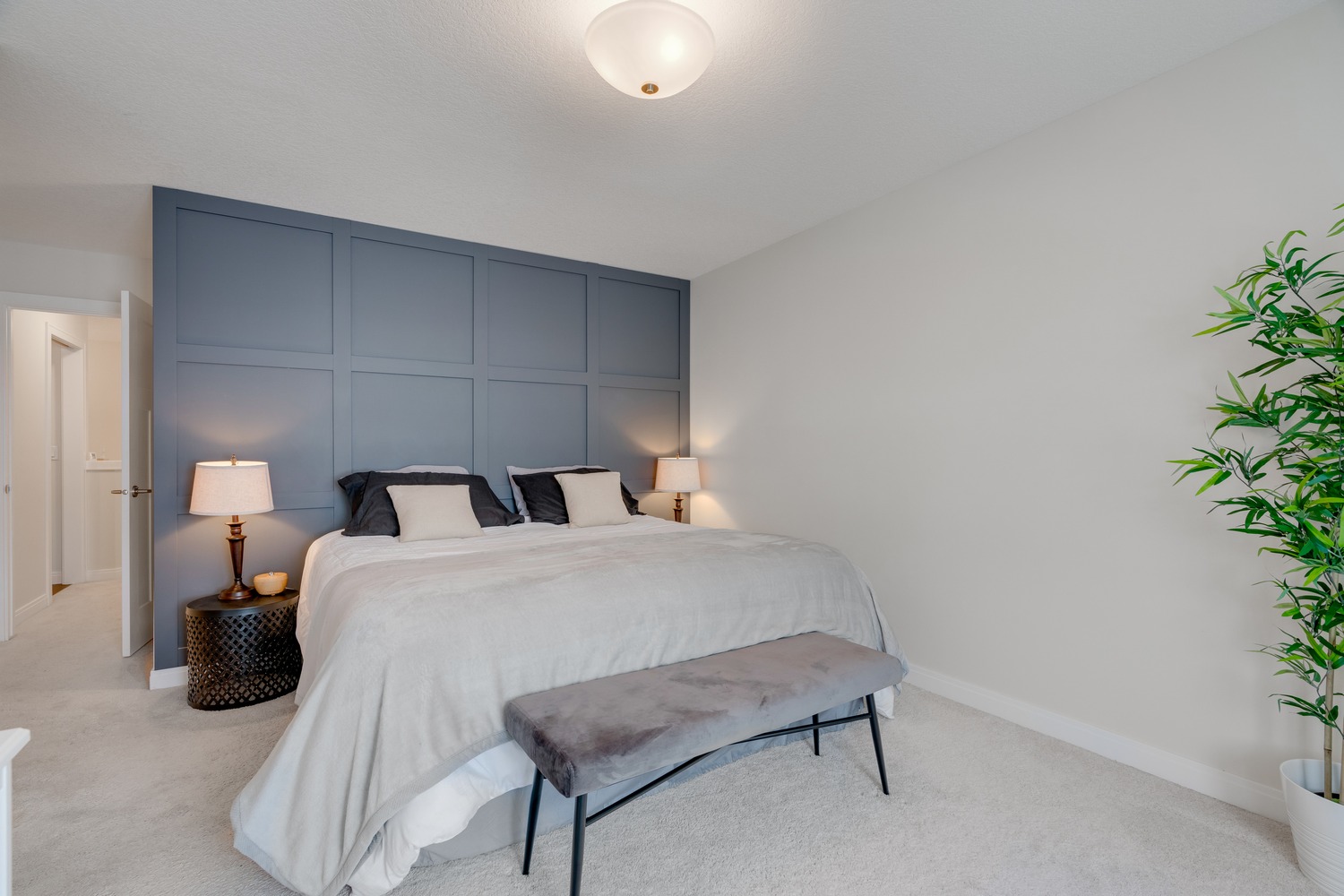
Living Room
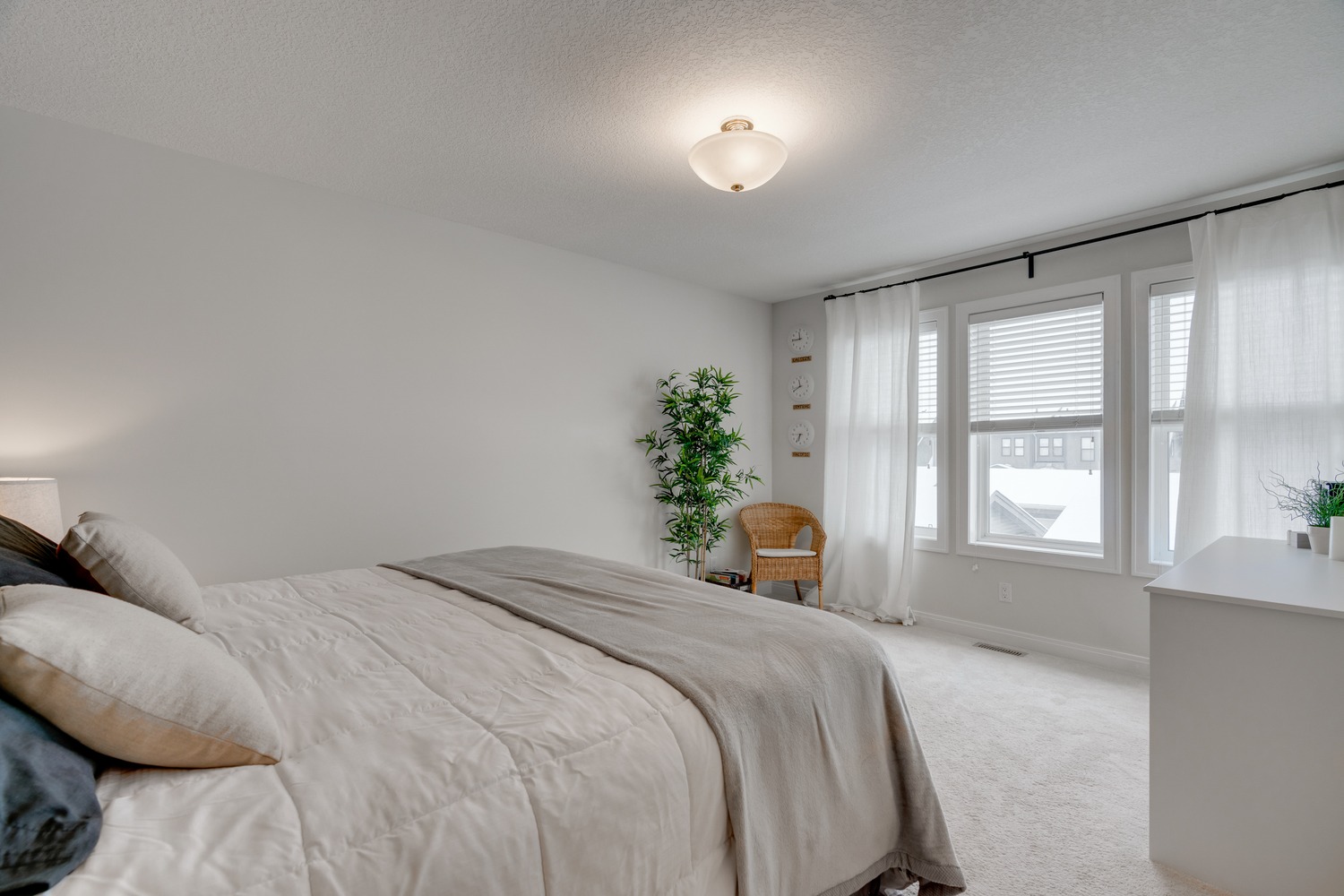
Living Room
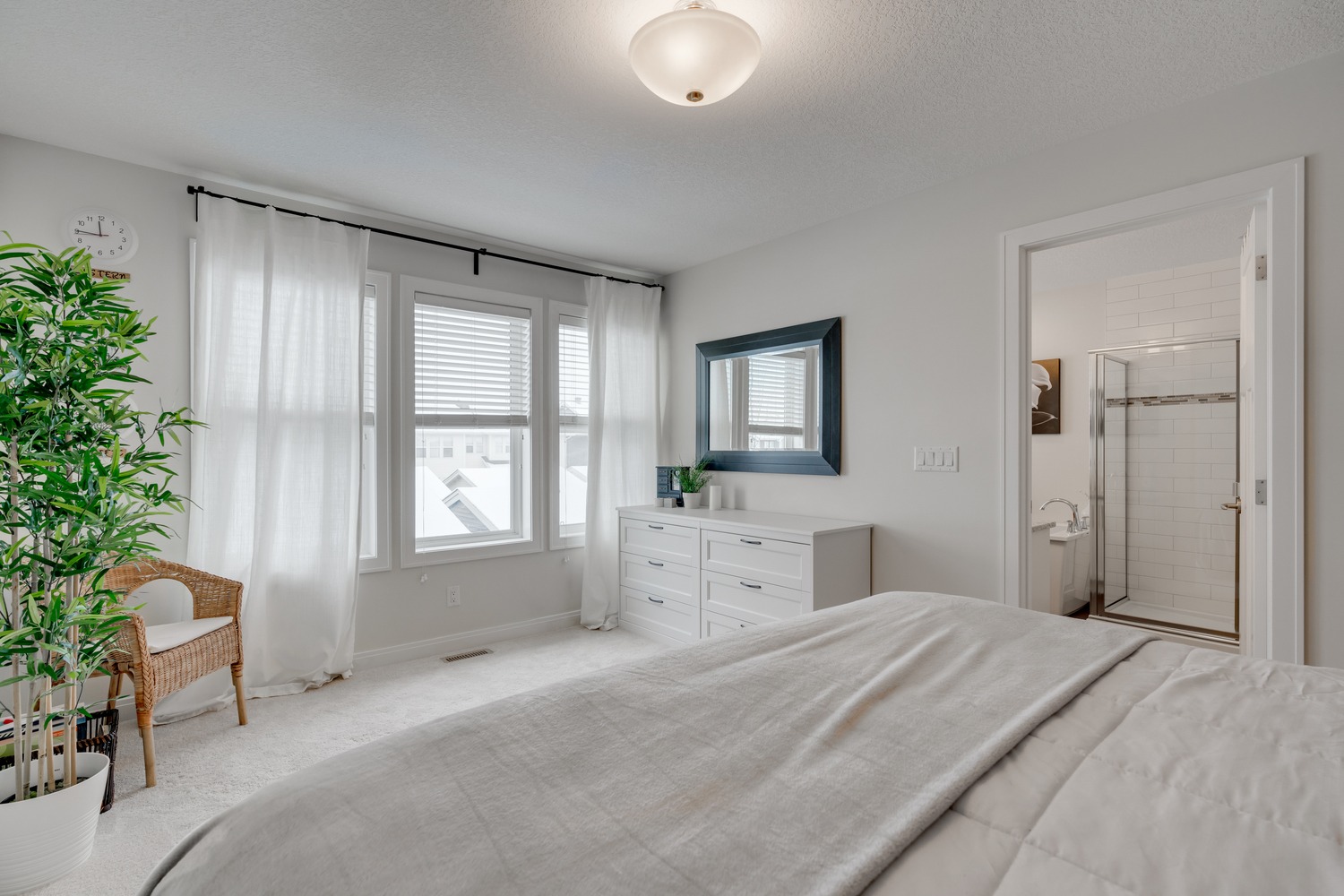
Bedroom
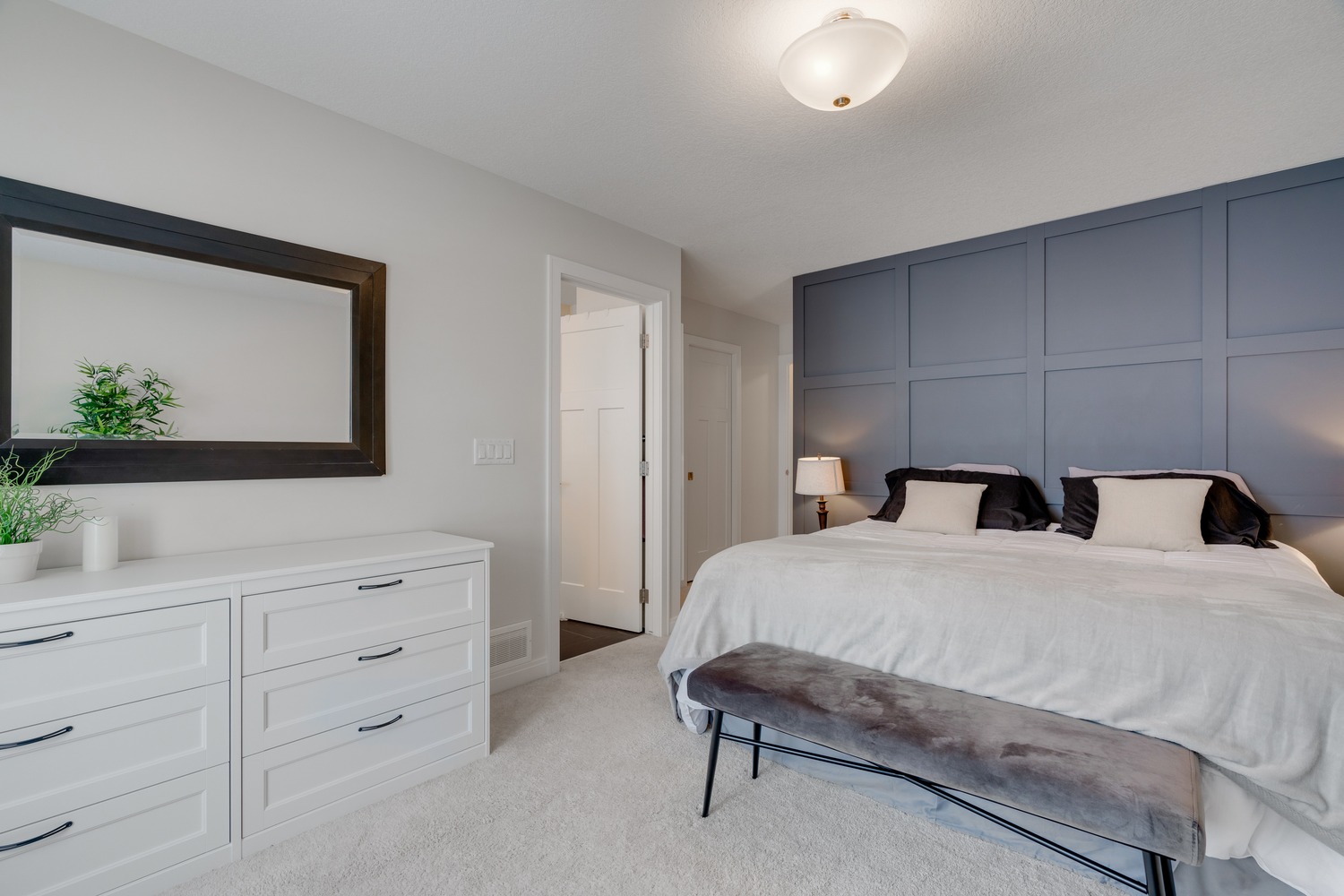
Living Room
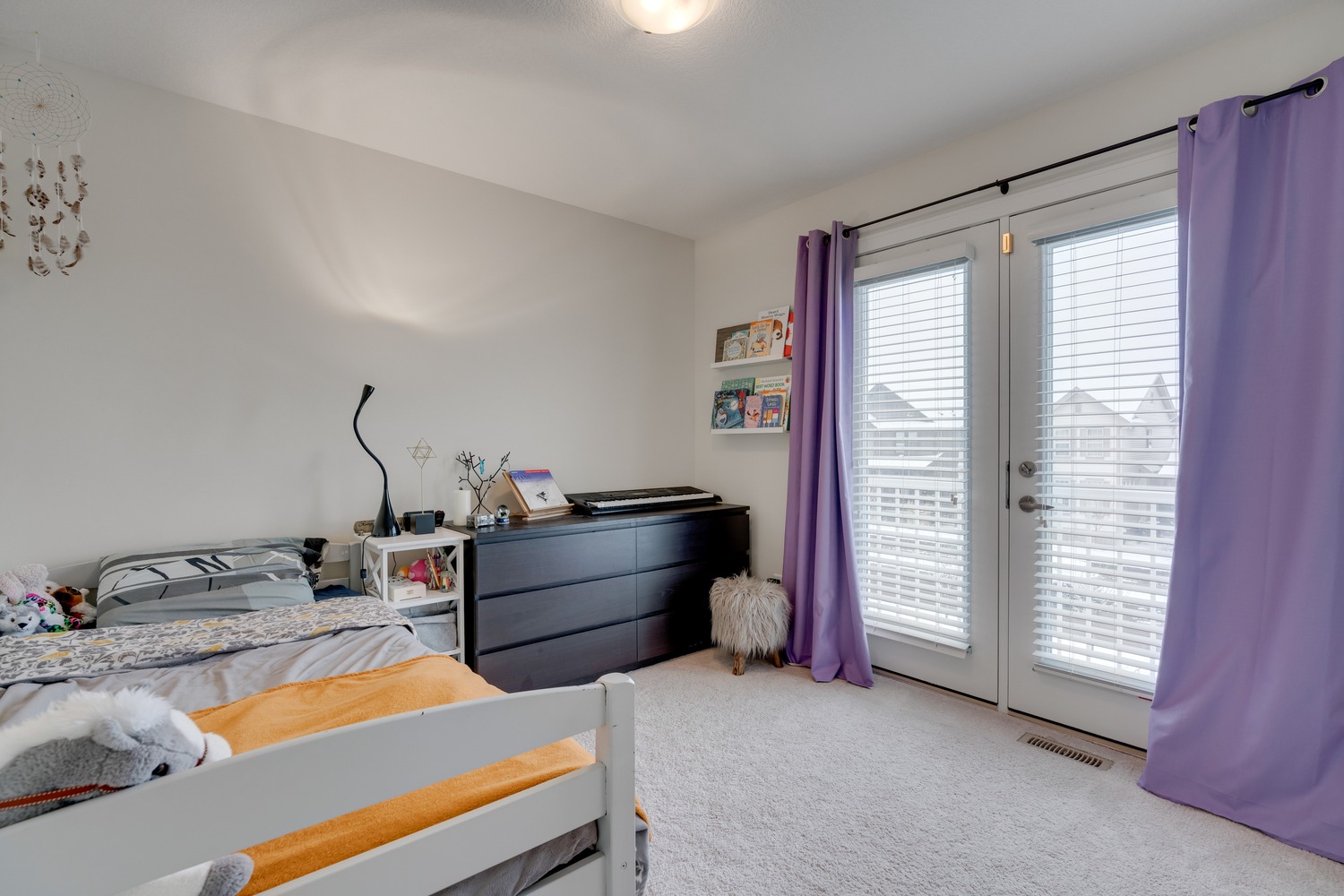
Living Room
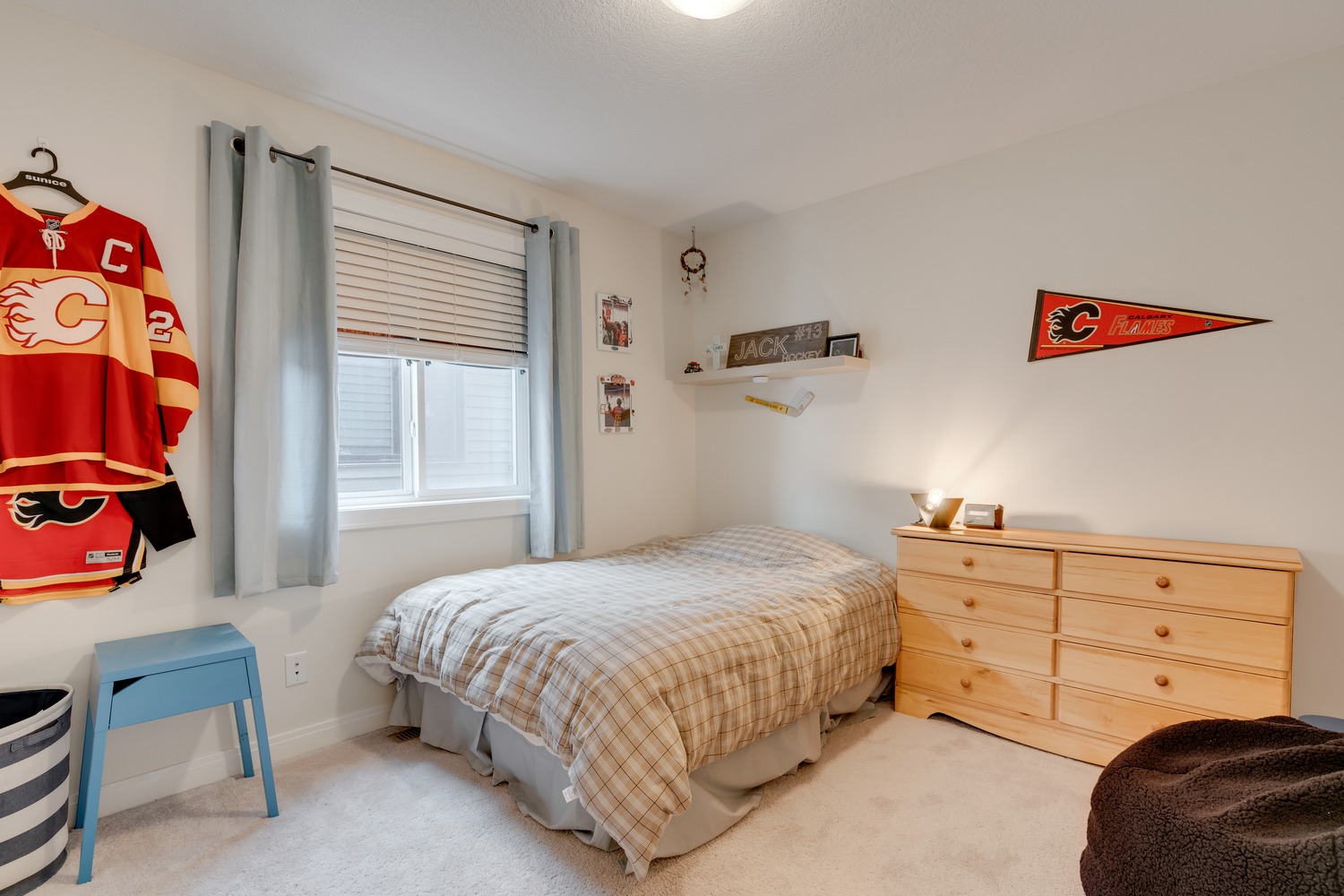
Living Room
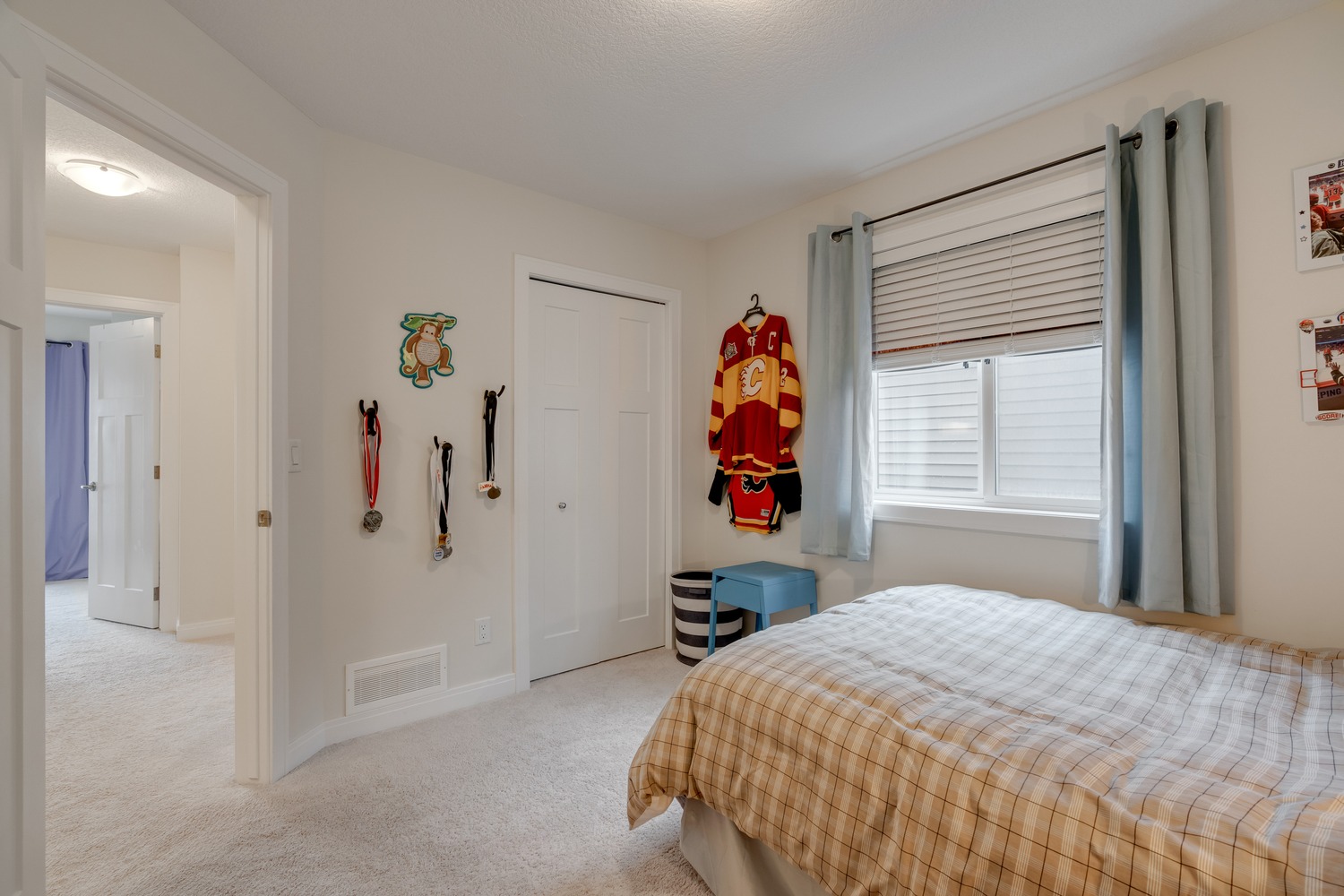
Living Room
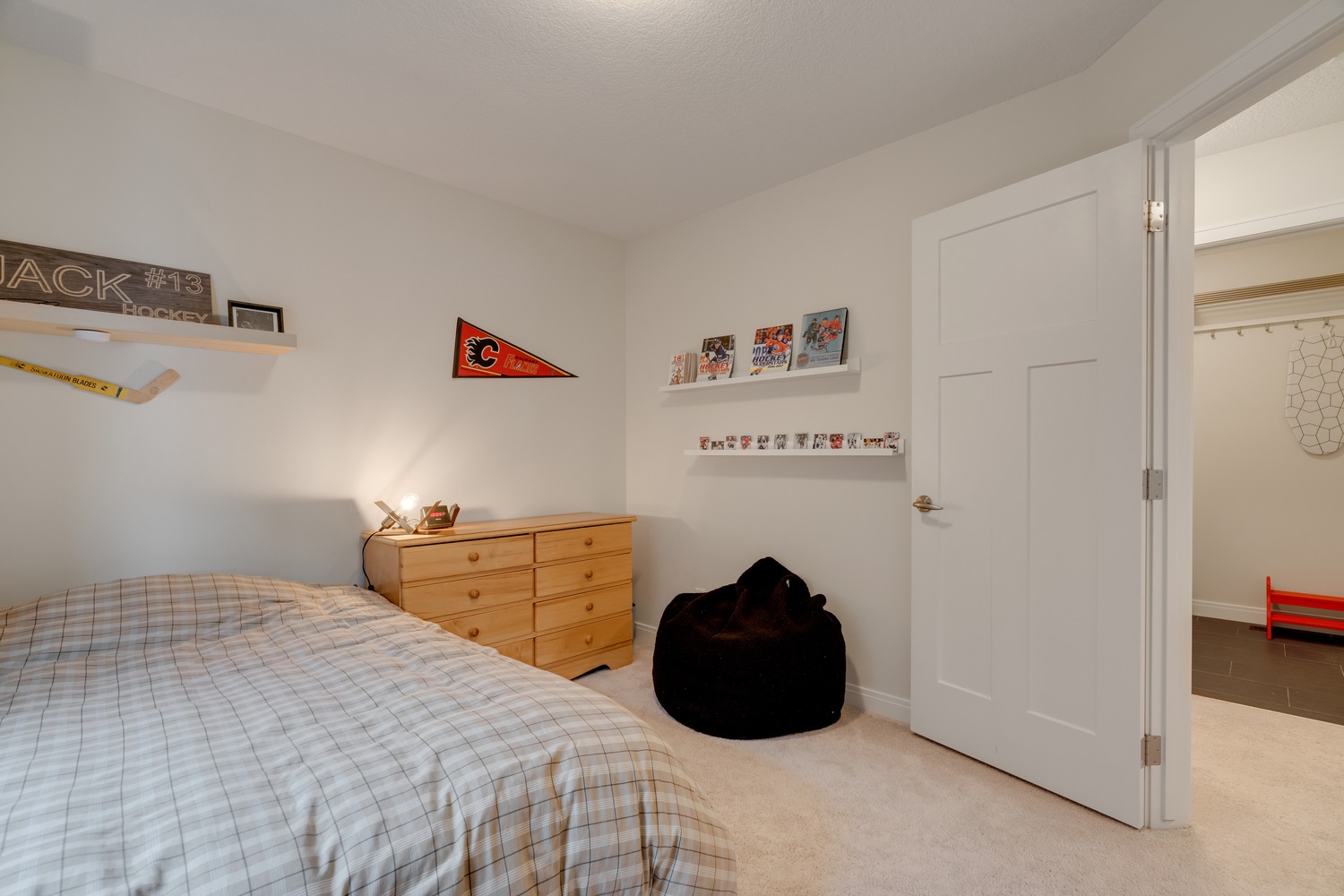
Living Room
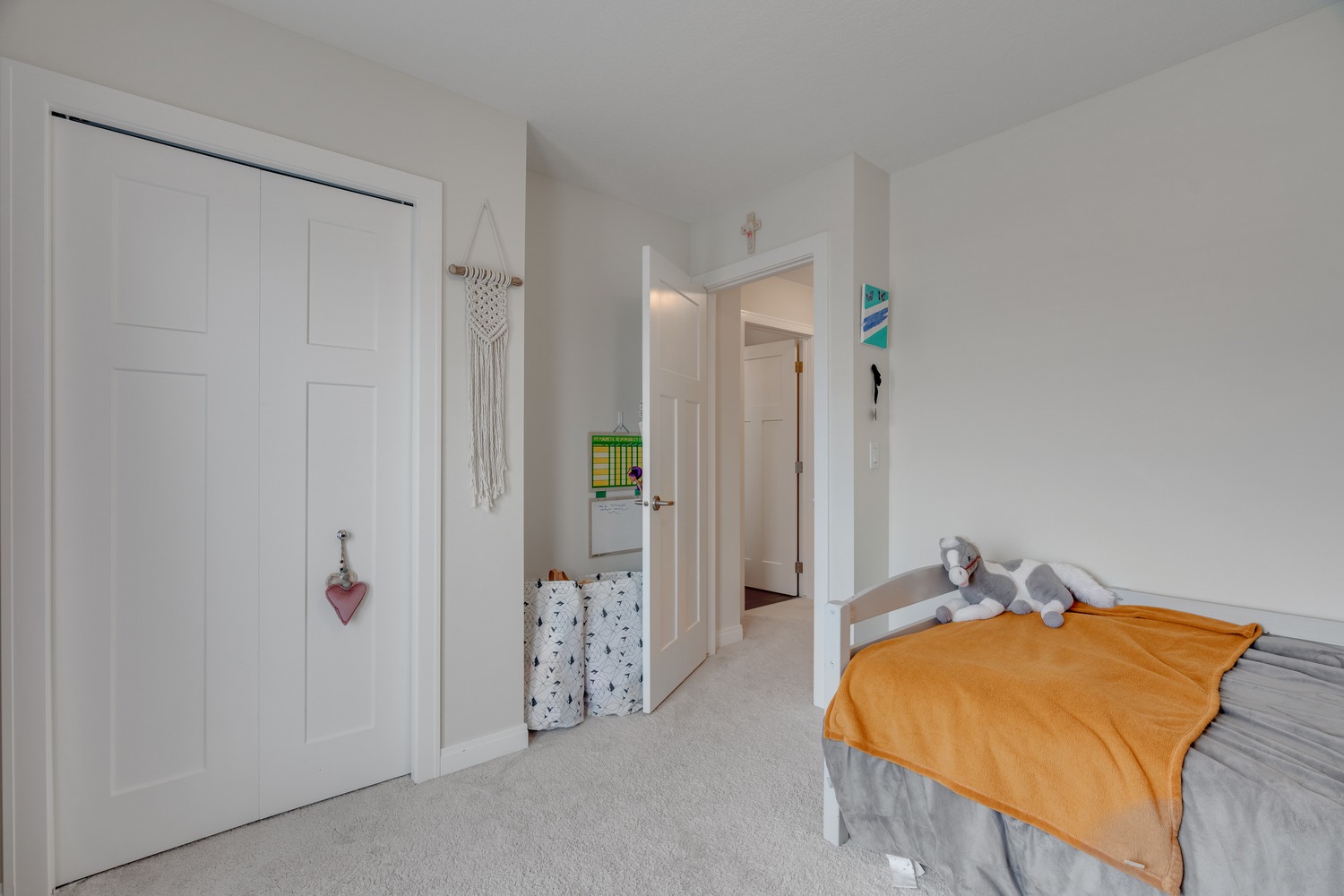
Living Room
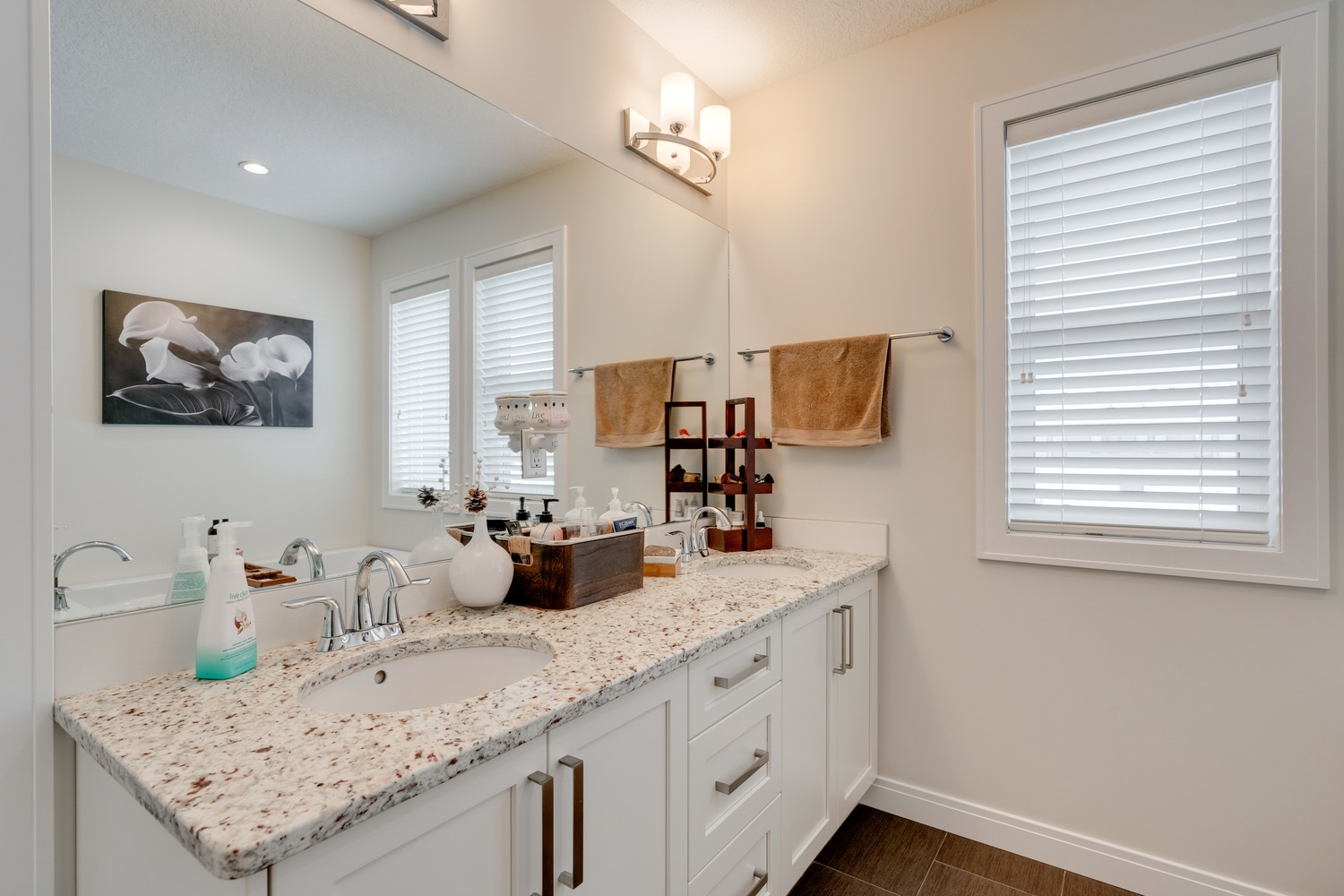
Living Room
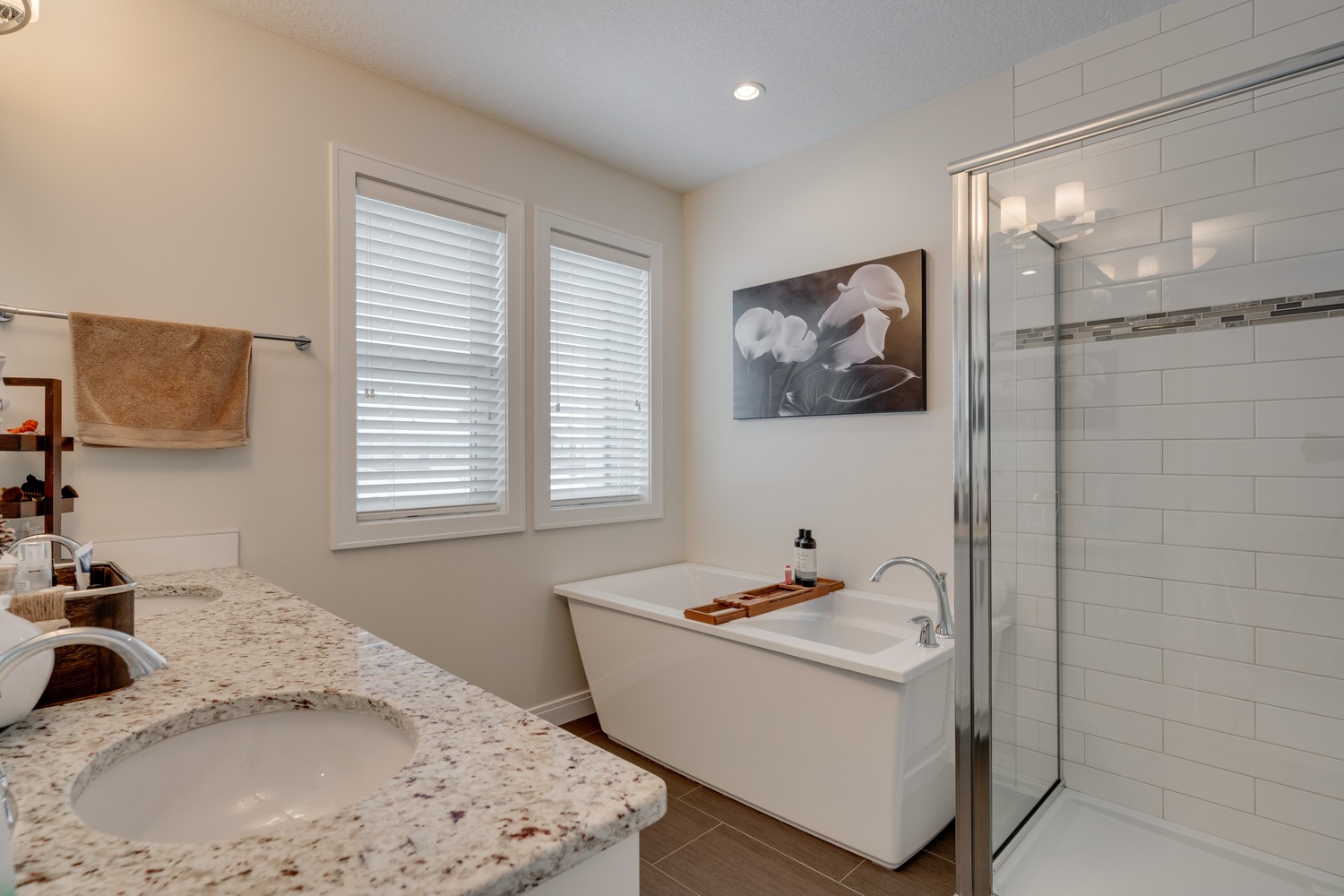
Bathroom
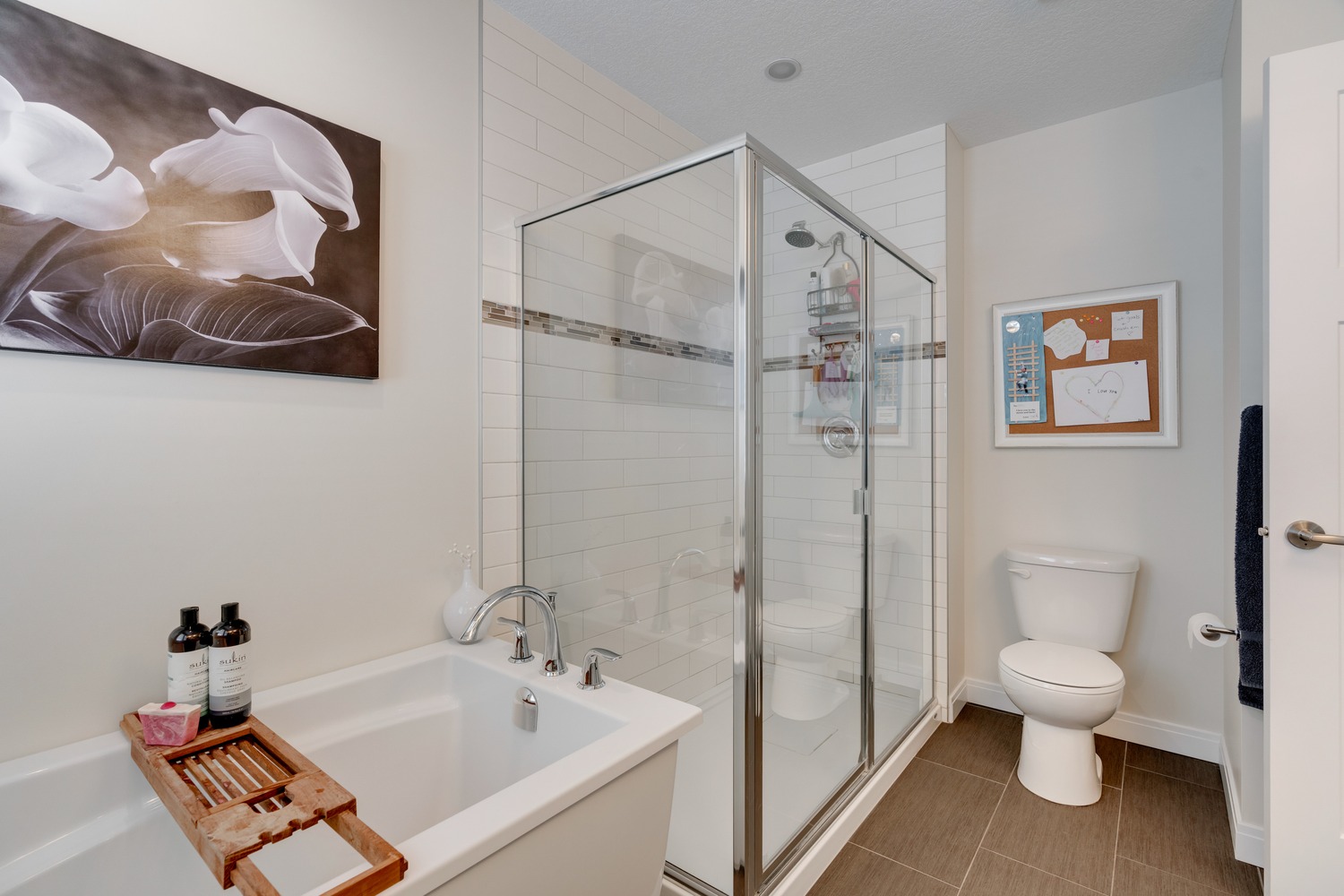
Living Room
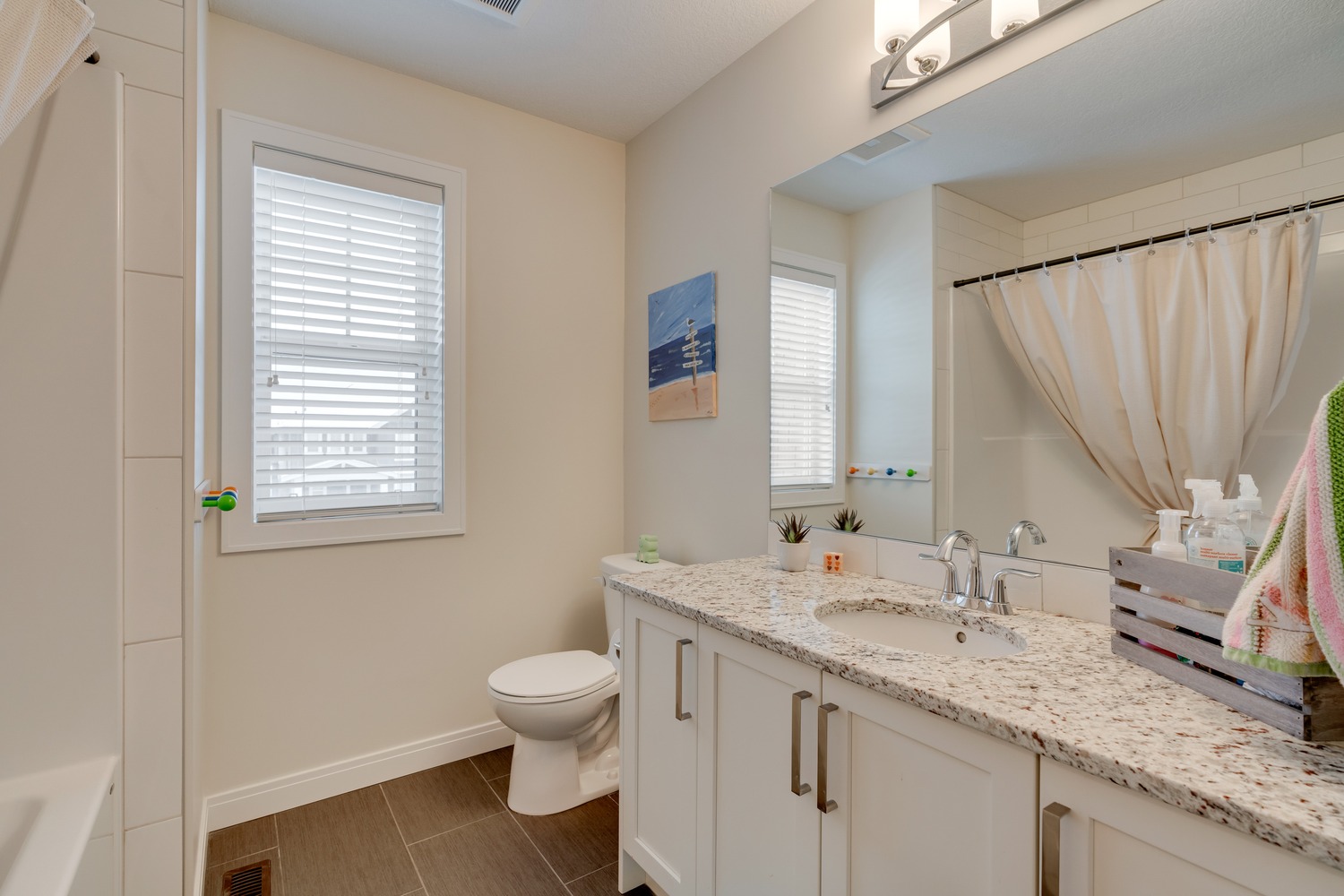
Bathroom
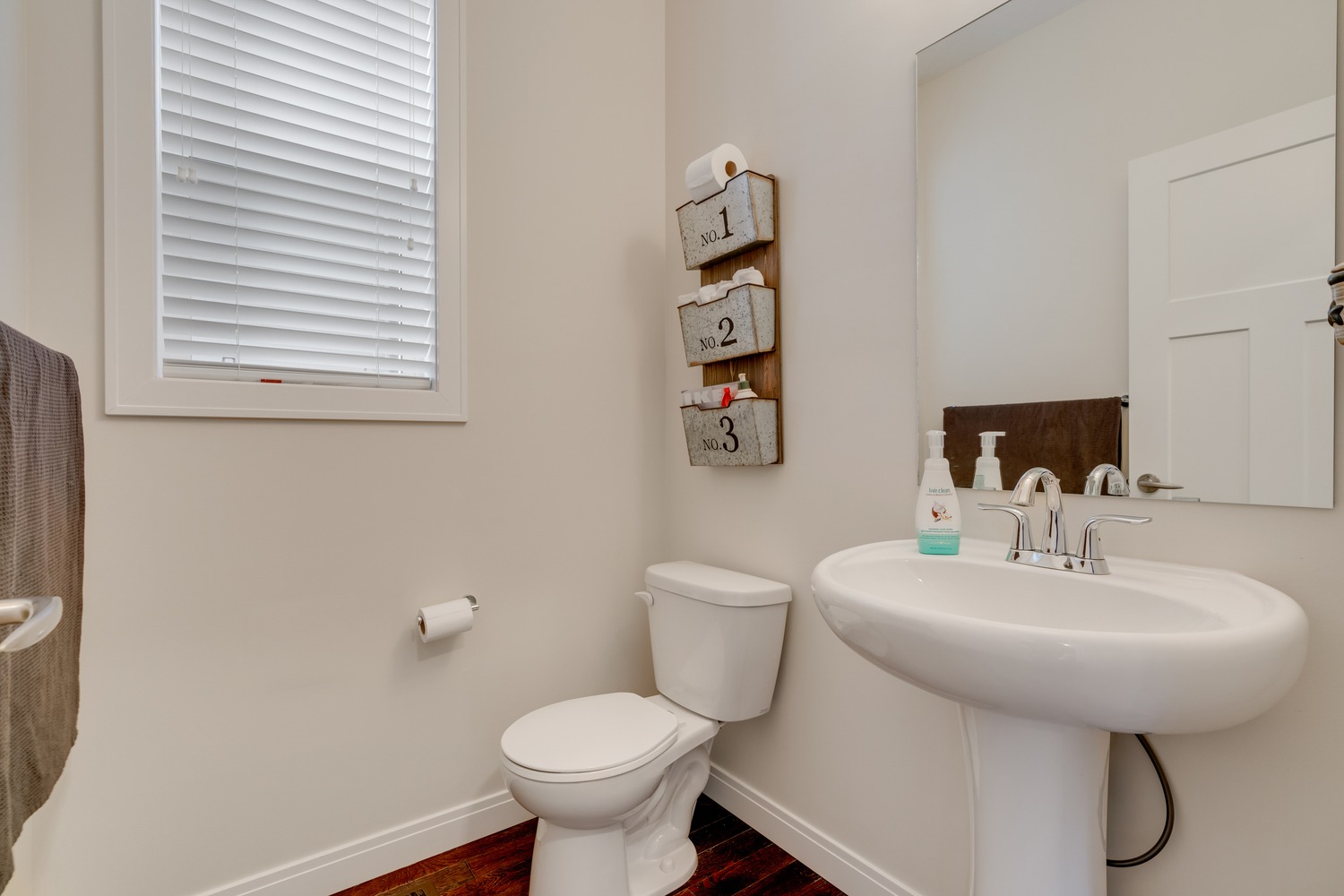
Bathroom
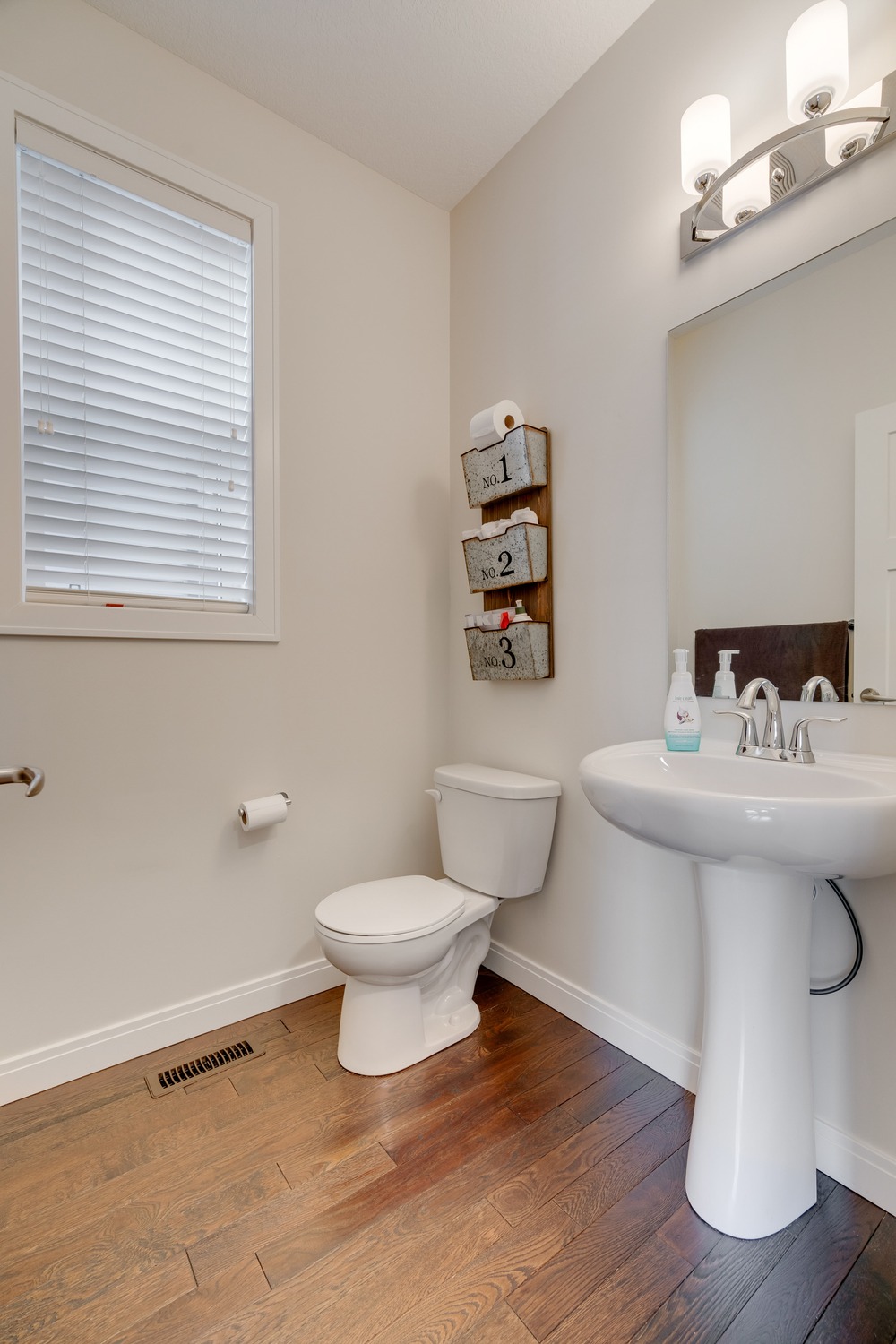
Foyer
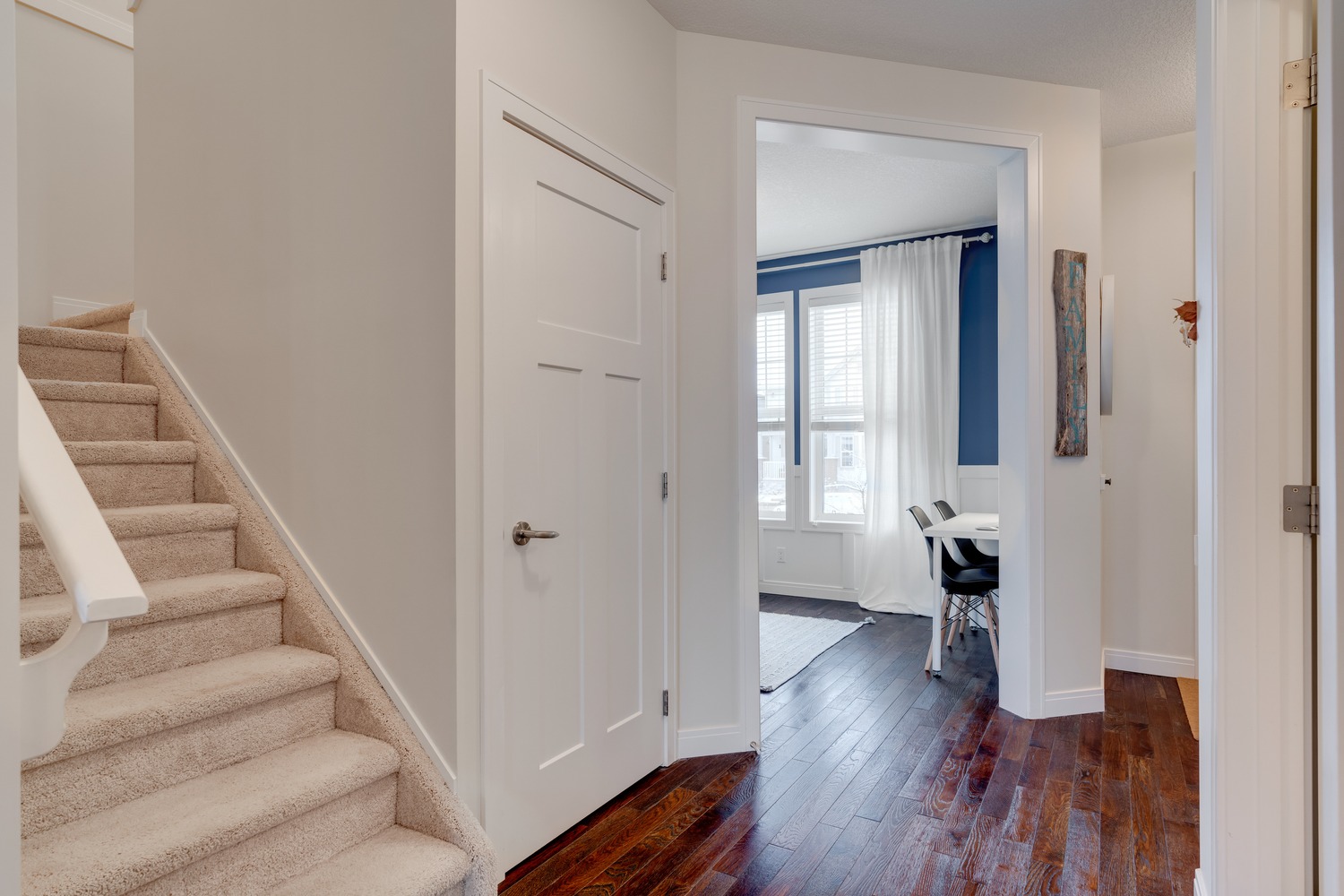
Living Room
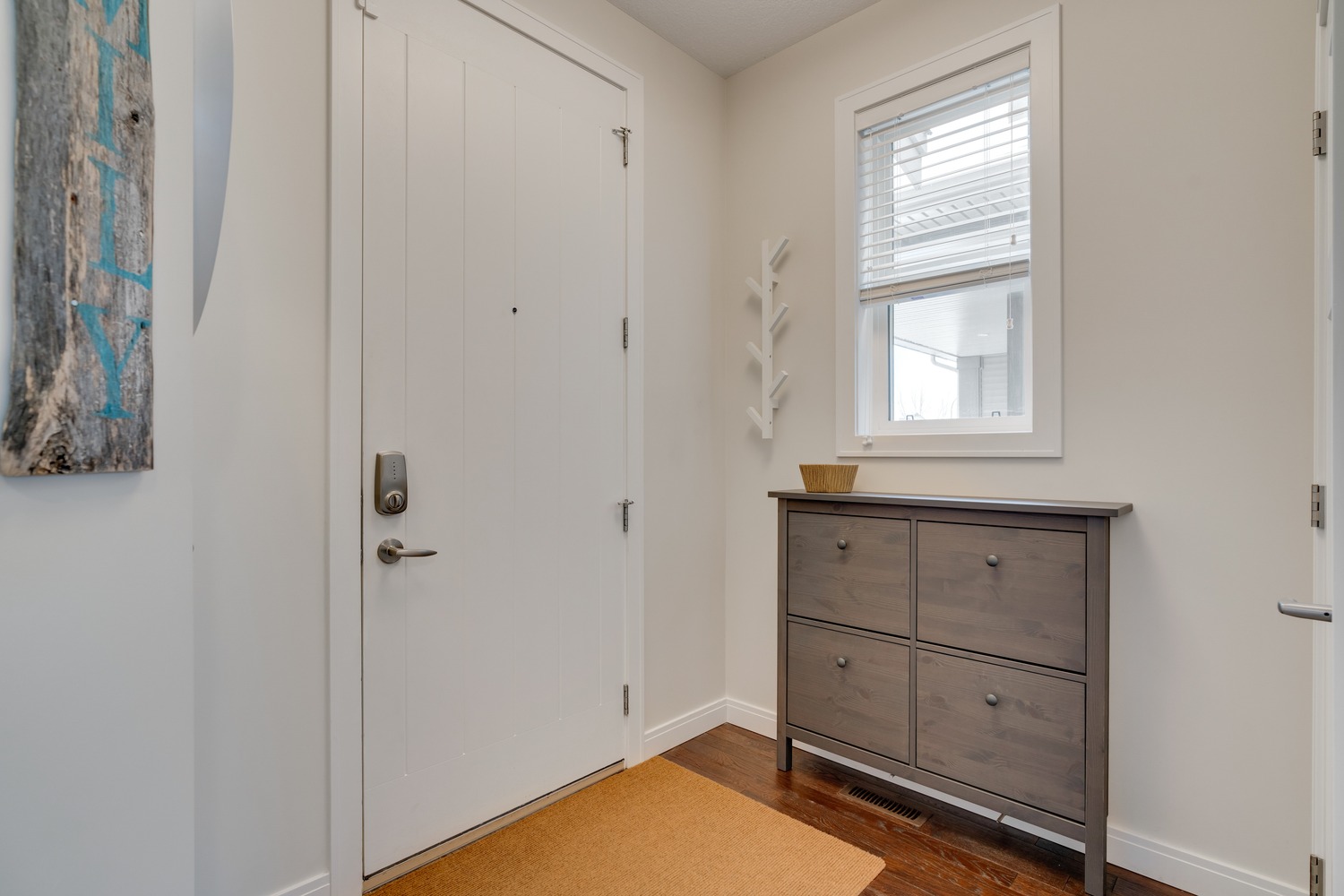
Living Room
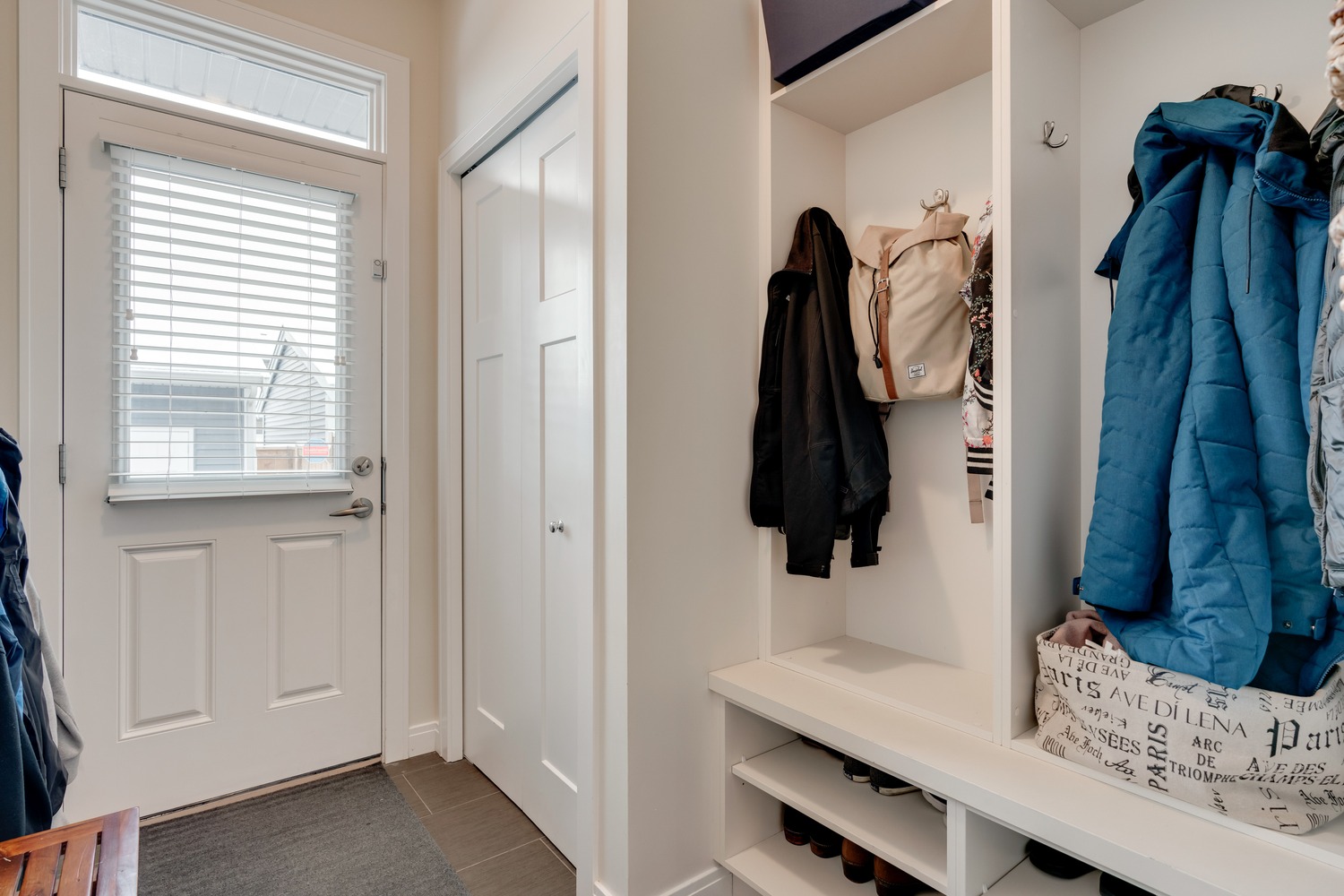
Laundry Room
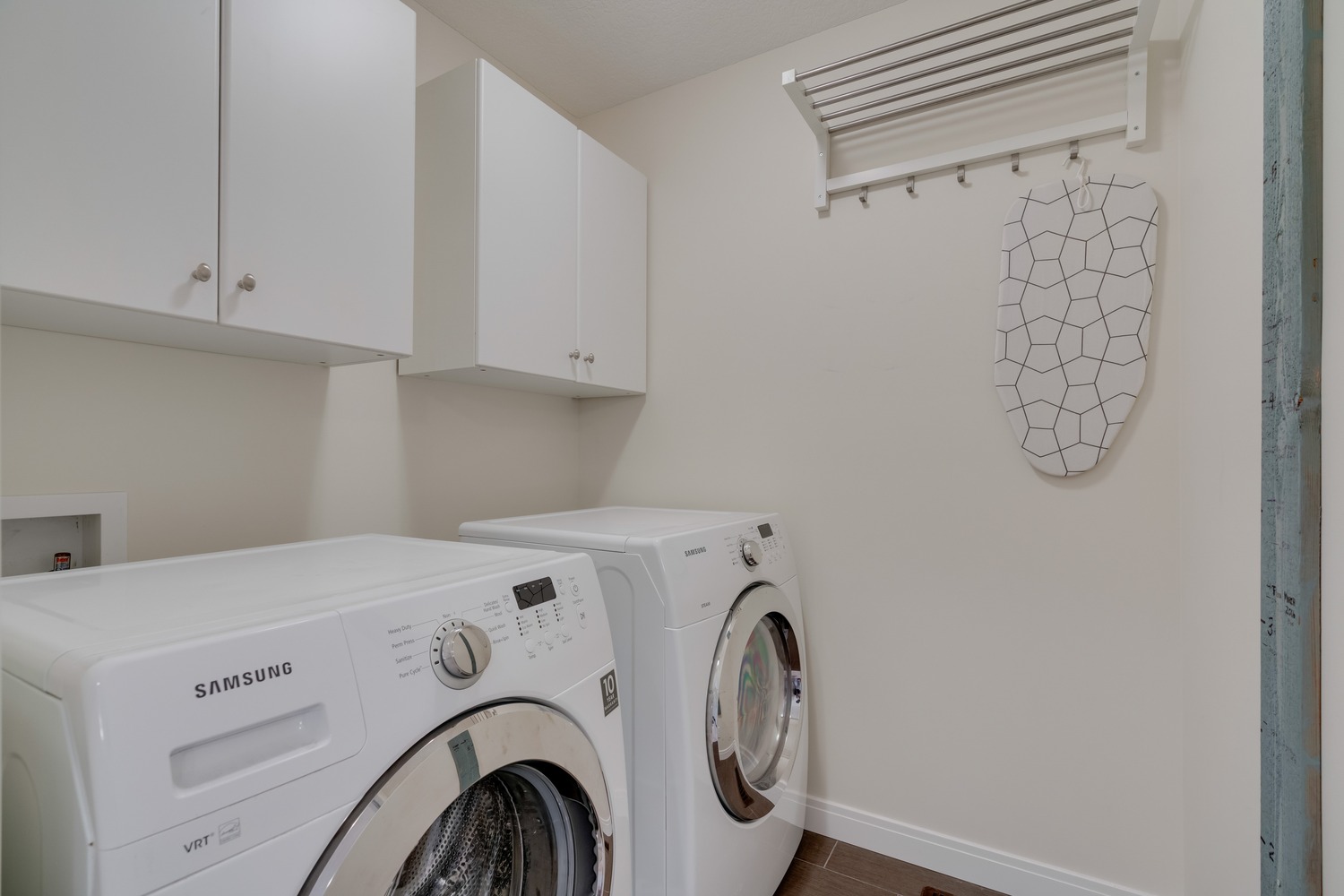
Community
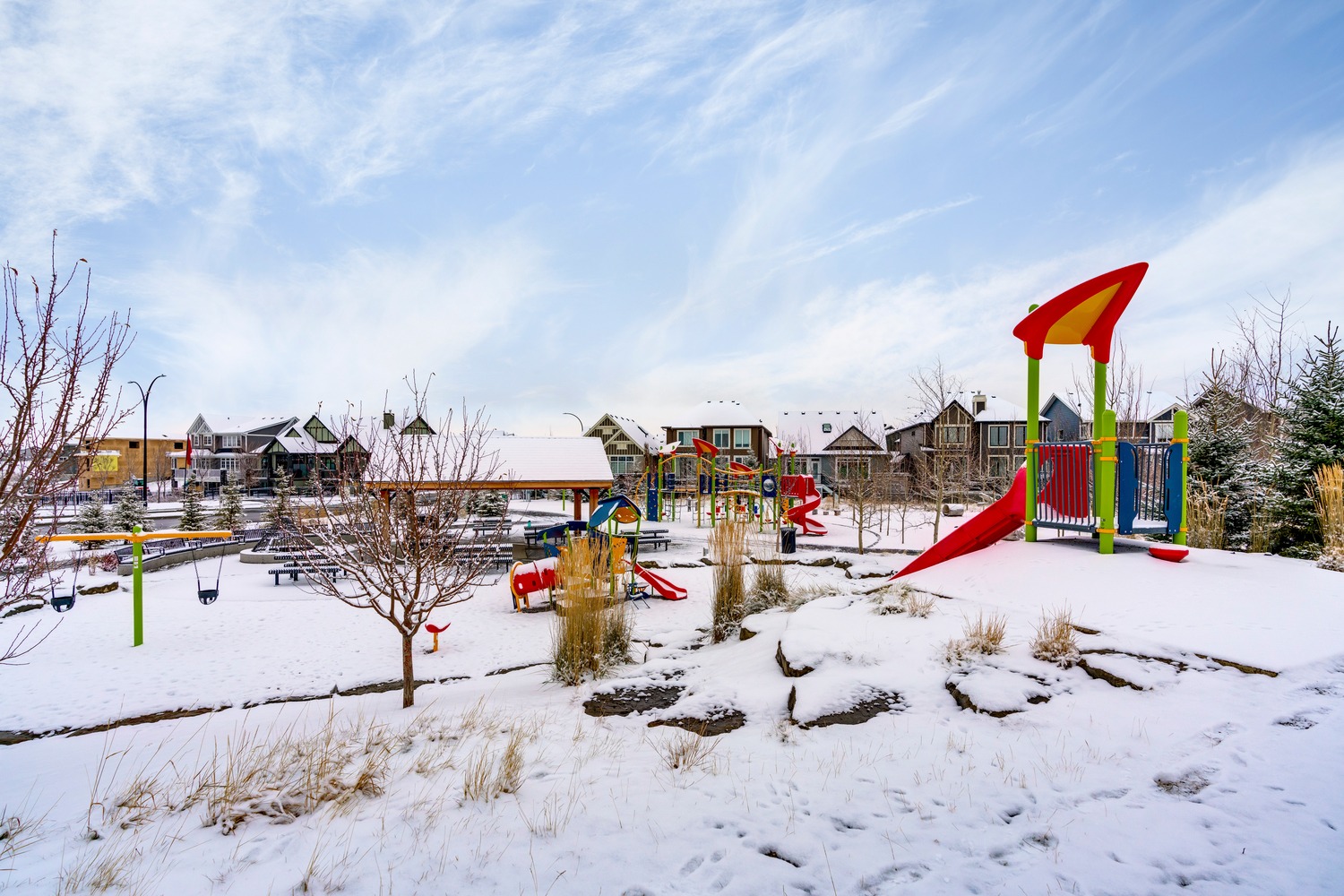
Exterior
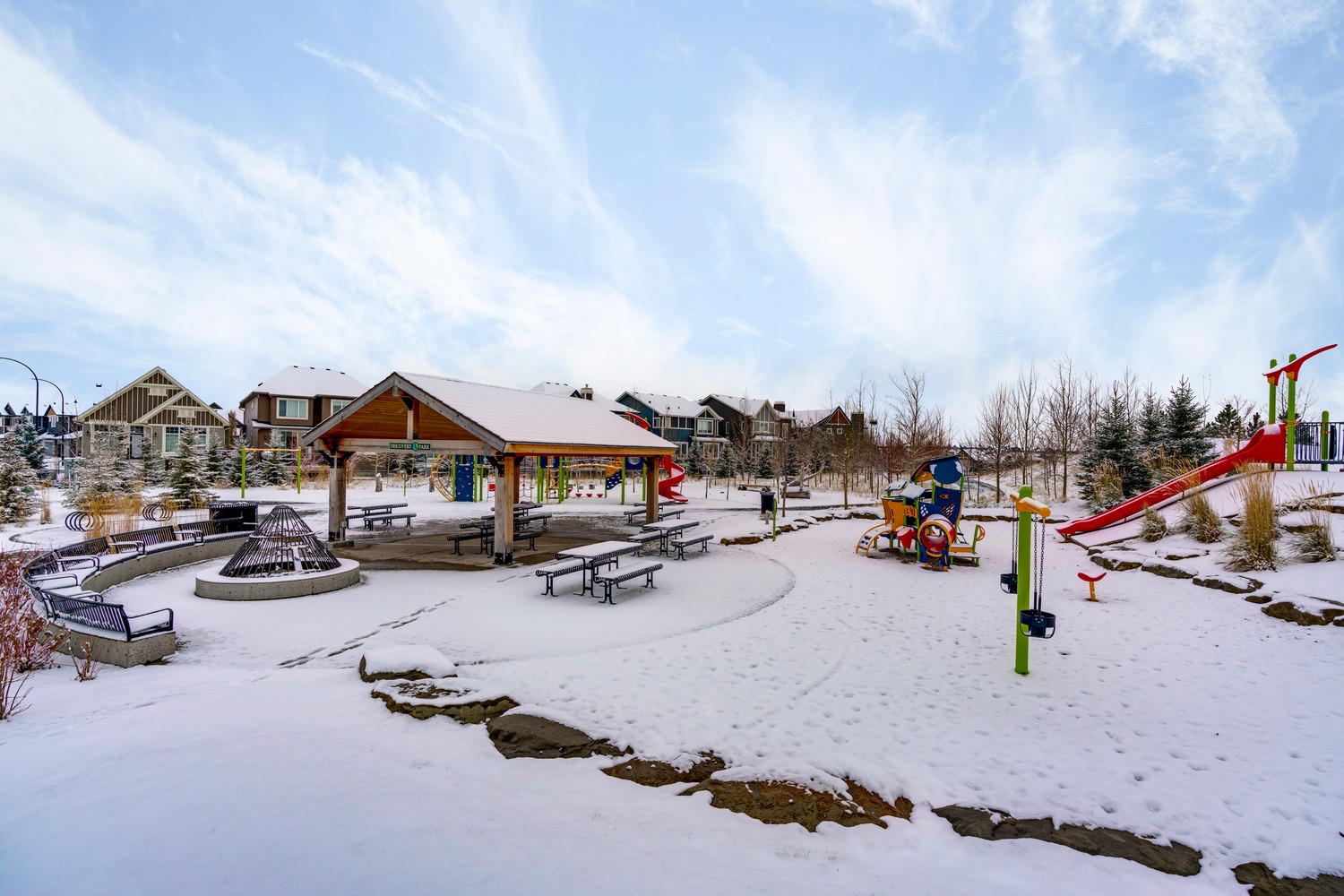
Exterior
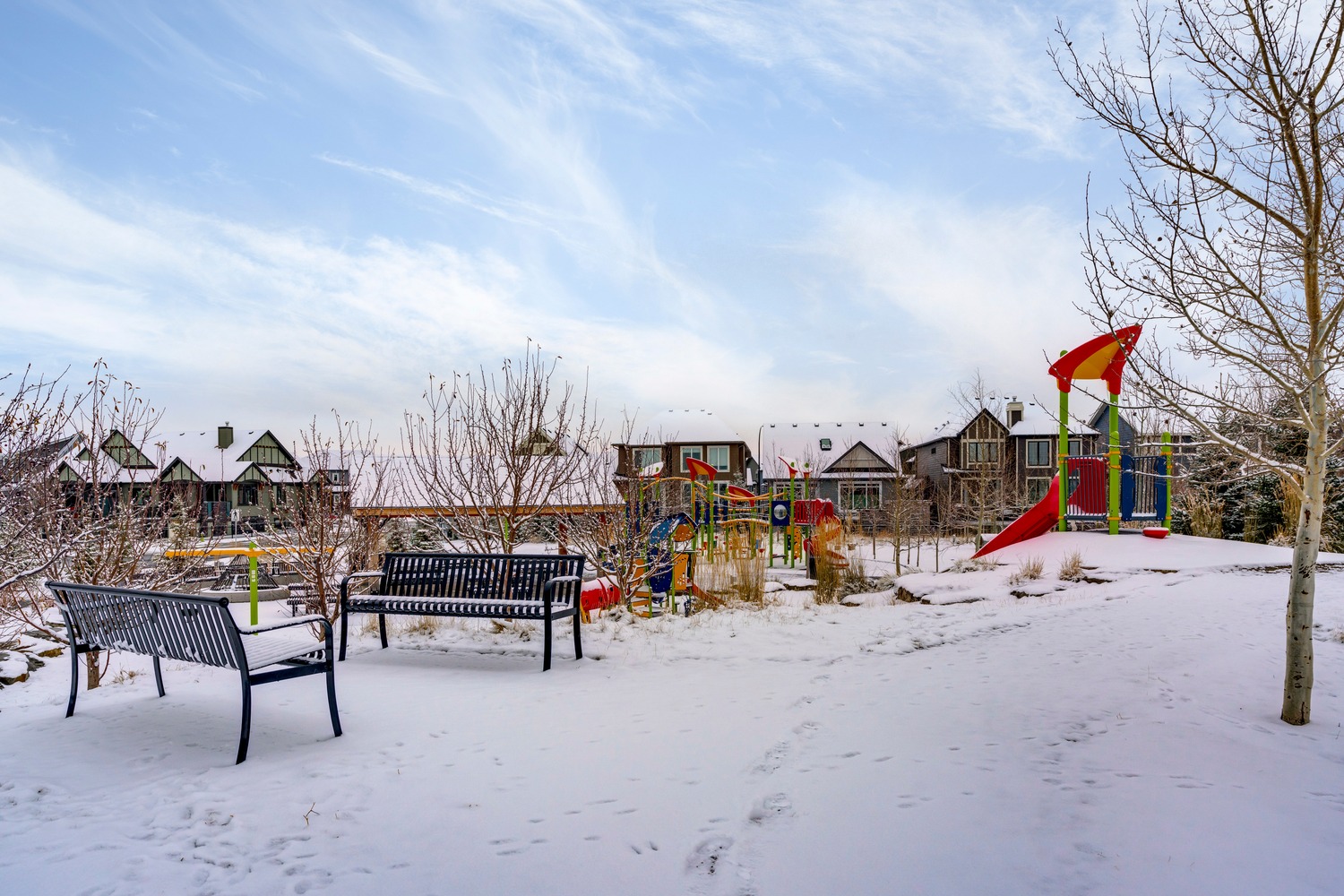
Exterior
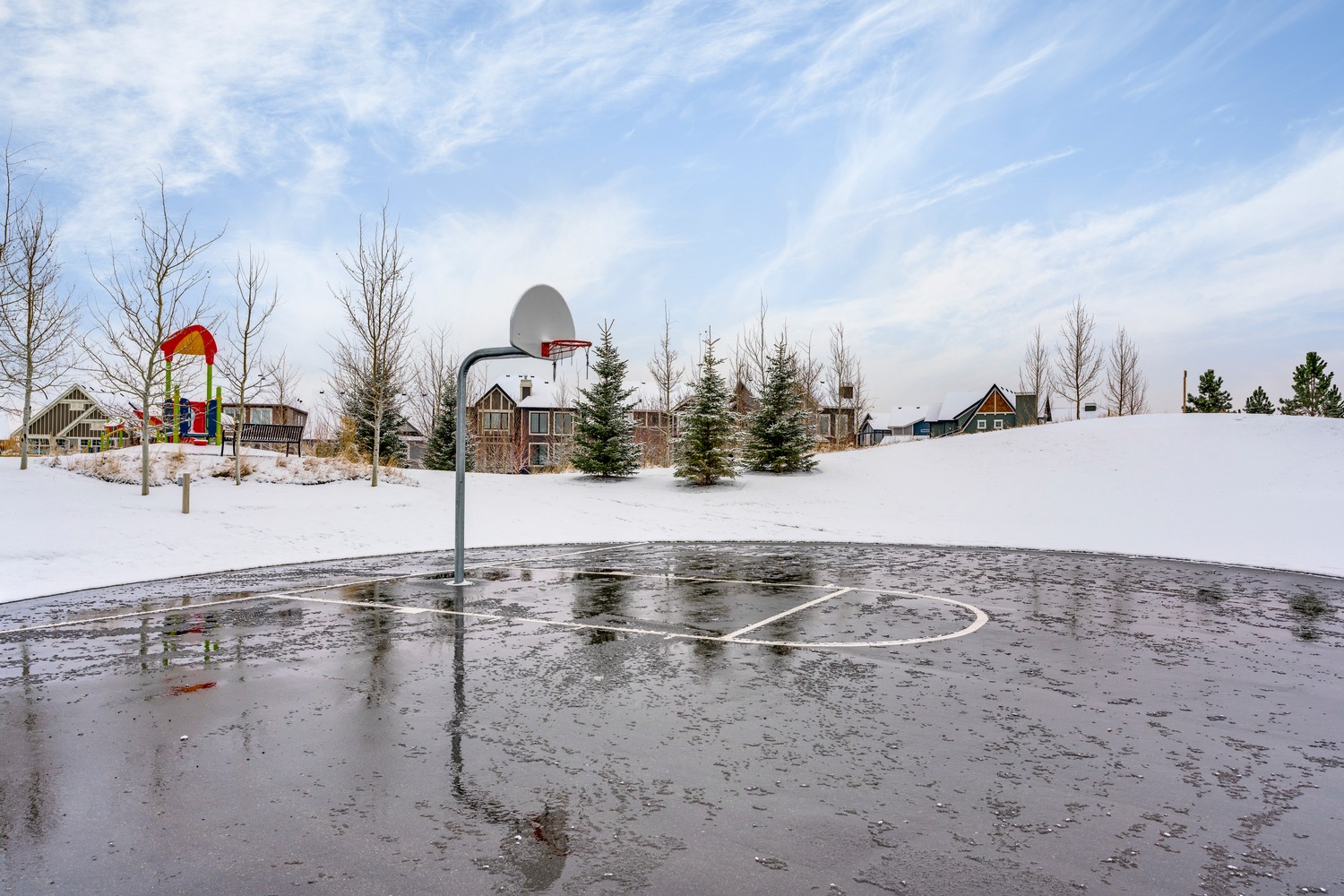
Community
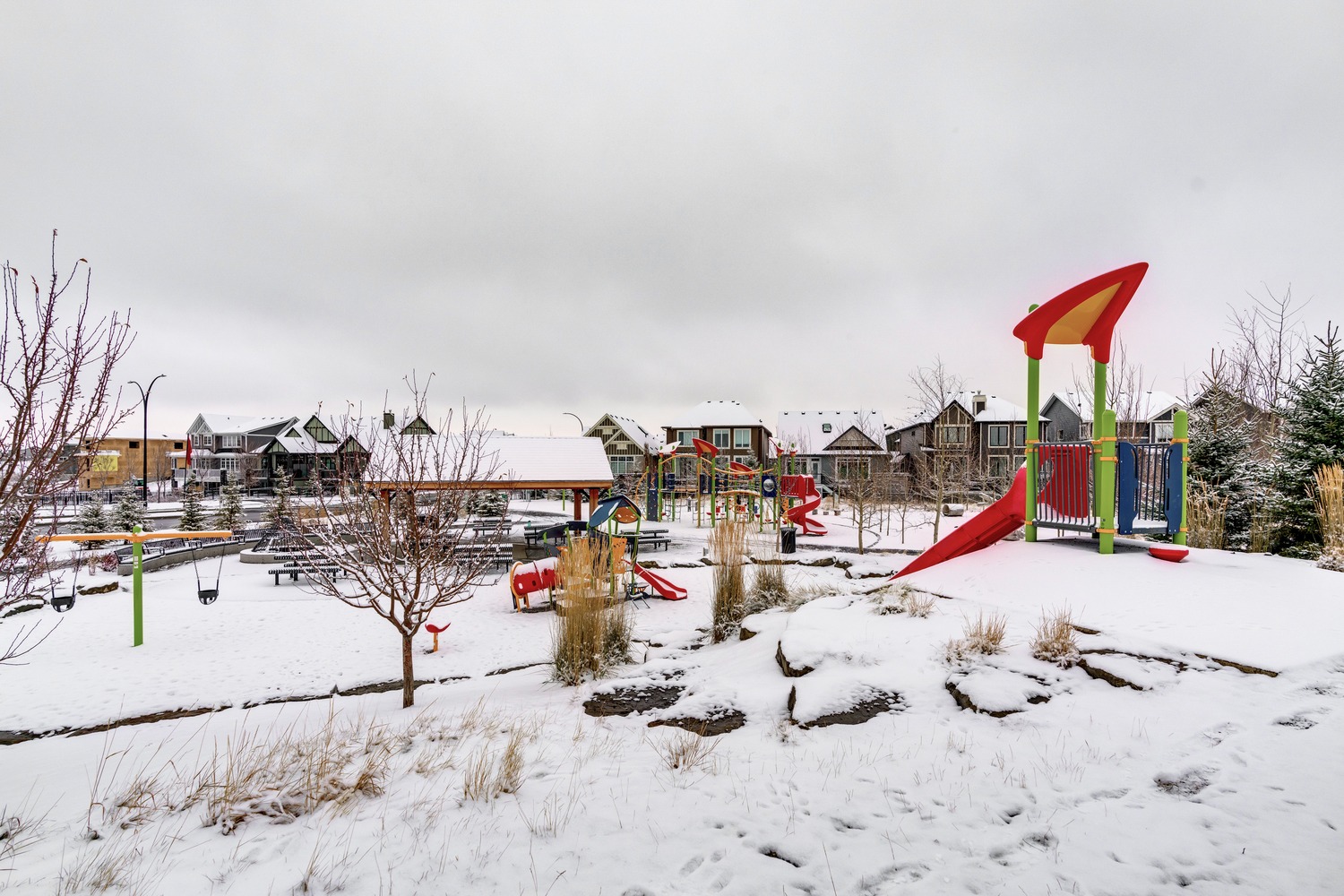
Living Room
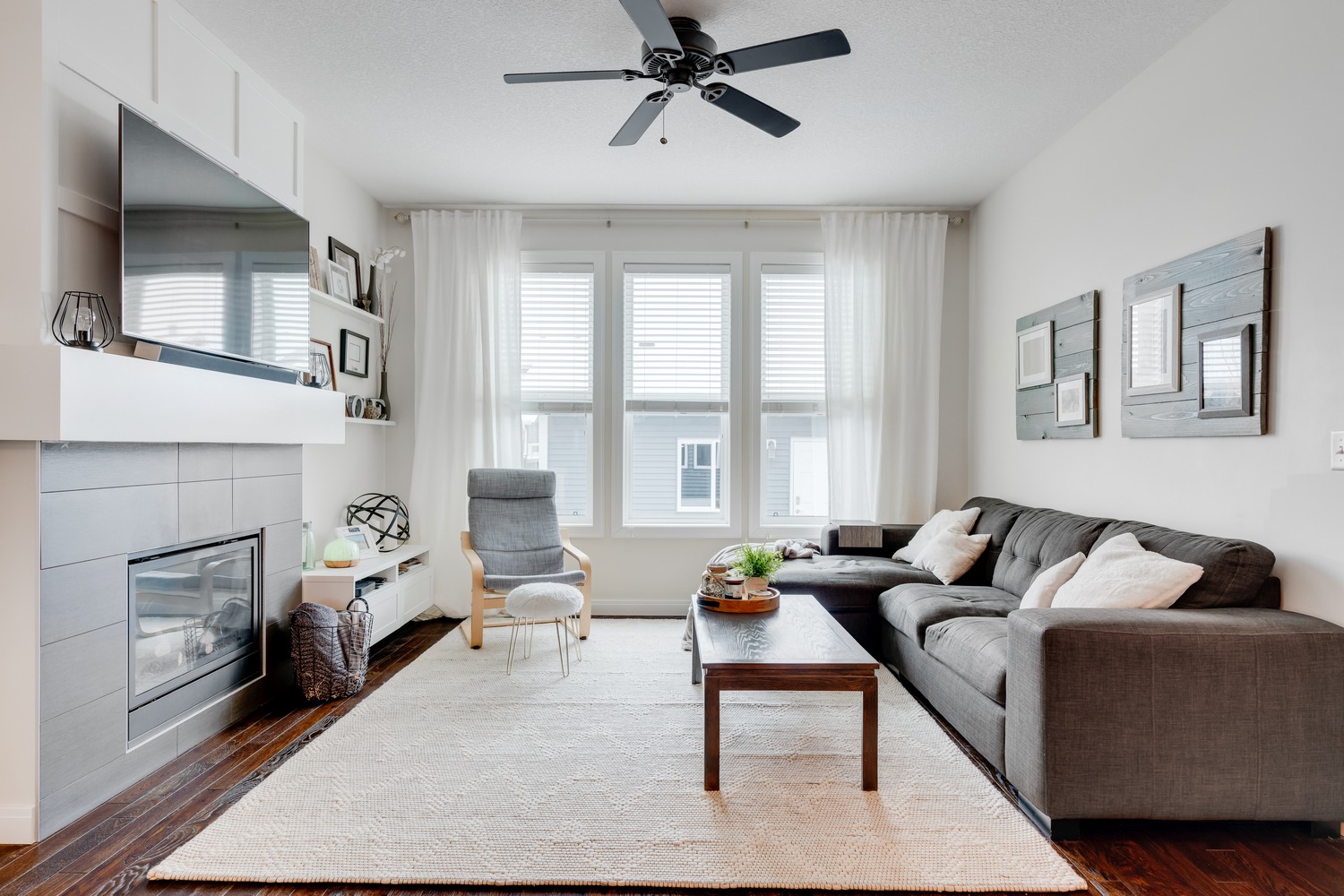
Property Documents
Floor Plan
Floor Plate
Measurements
Get In Touch!
- Serghei Cicala
- 403.370.3335
- cicalaserghei@gmail.com