Property Description
Don't miss it out! This beautiful semi-detached house has over 1,680 SqFt of developed space. Open concept main floor is ideal for entertaining with family & friends. It has a grand dining room with 18’ ceilings, fabulous front living room with centered gas fireplace surrounded in stone, huge windows allowing lots of natural light & a custom curved staircase. A great size kitchen with center large island & a raised eating bar, nook area & a 2-pc powder room finish off this level. Upper floor with a unique open to below view has a humongous master retreat with its own 4pc bathroom en-suite & a balcony. There are 2 more good size bedrooms and 2nd 3pc full bathroom. You will notice features like hardwood floors flowing all throughout, S/S appliances & a lot more. South facing back yard has an upper & lower deck to relax, enjoy & entertain after working hours. All this within walking distance to downtown, SAIT, parks, amenities & public transportation. Property has rear detached double garage as well. Basement with over 750 SqFt is waiting to be developed the way you desire.
Photos
- All
- Dining
- Living Room
- Kitchen
- Bedroom
- Foyer
- Bathroom
- Exterior
- Community
Dining
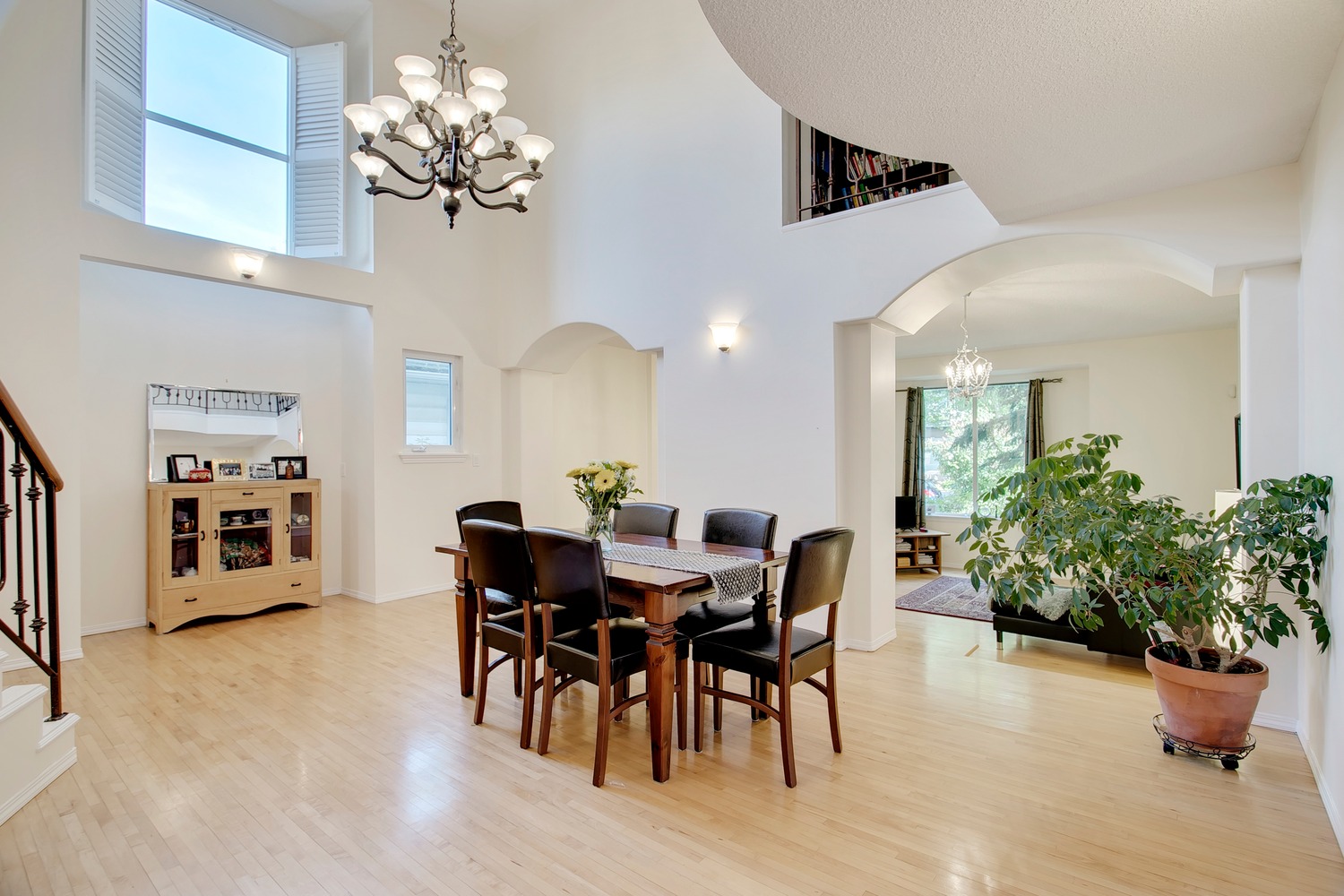
Dining
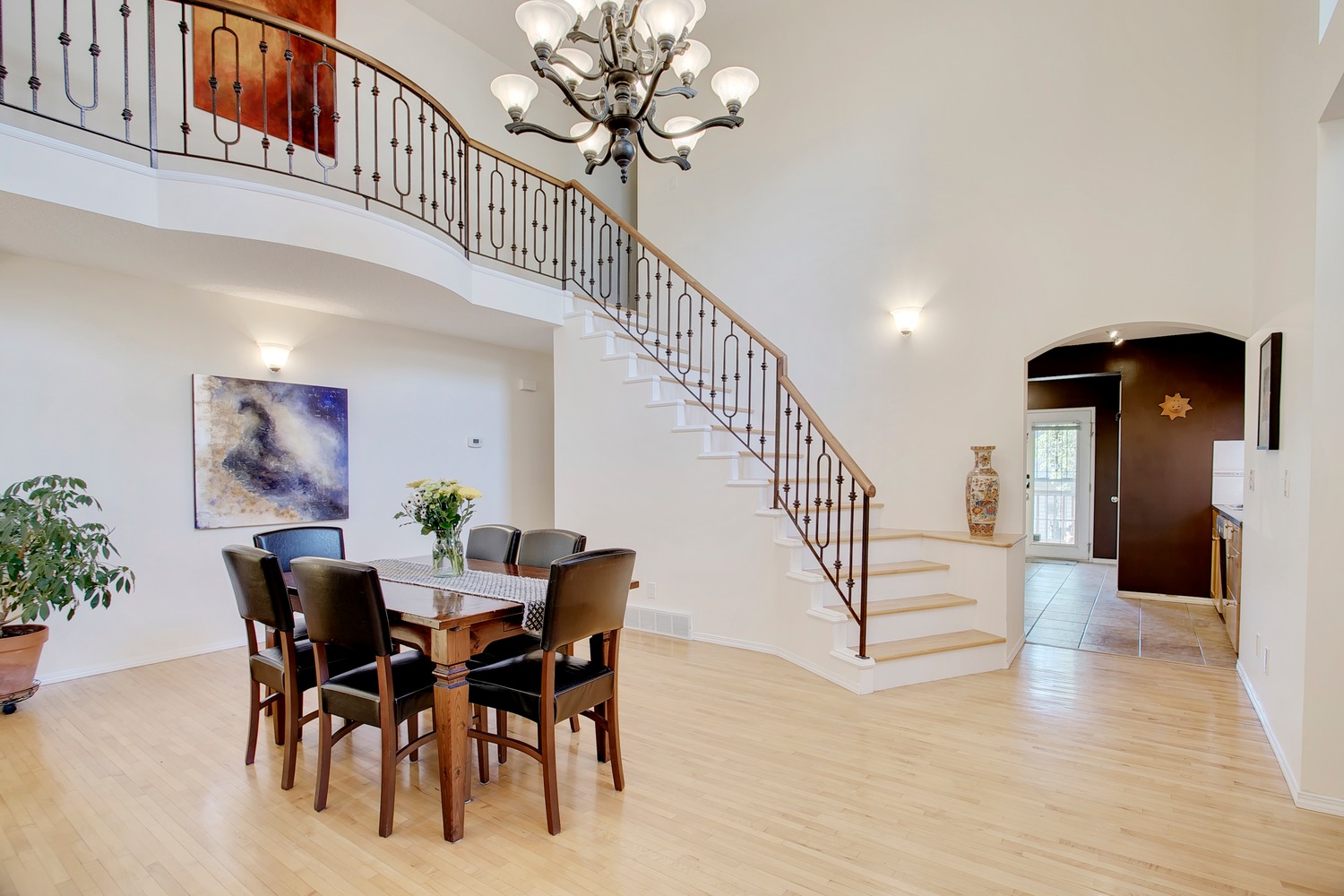
Dining
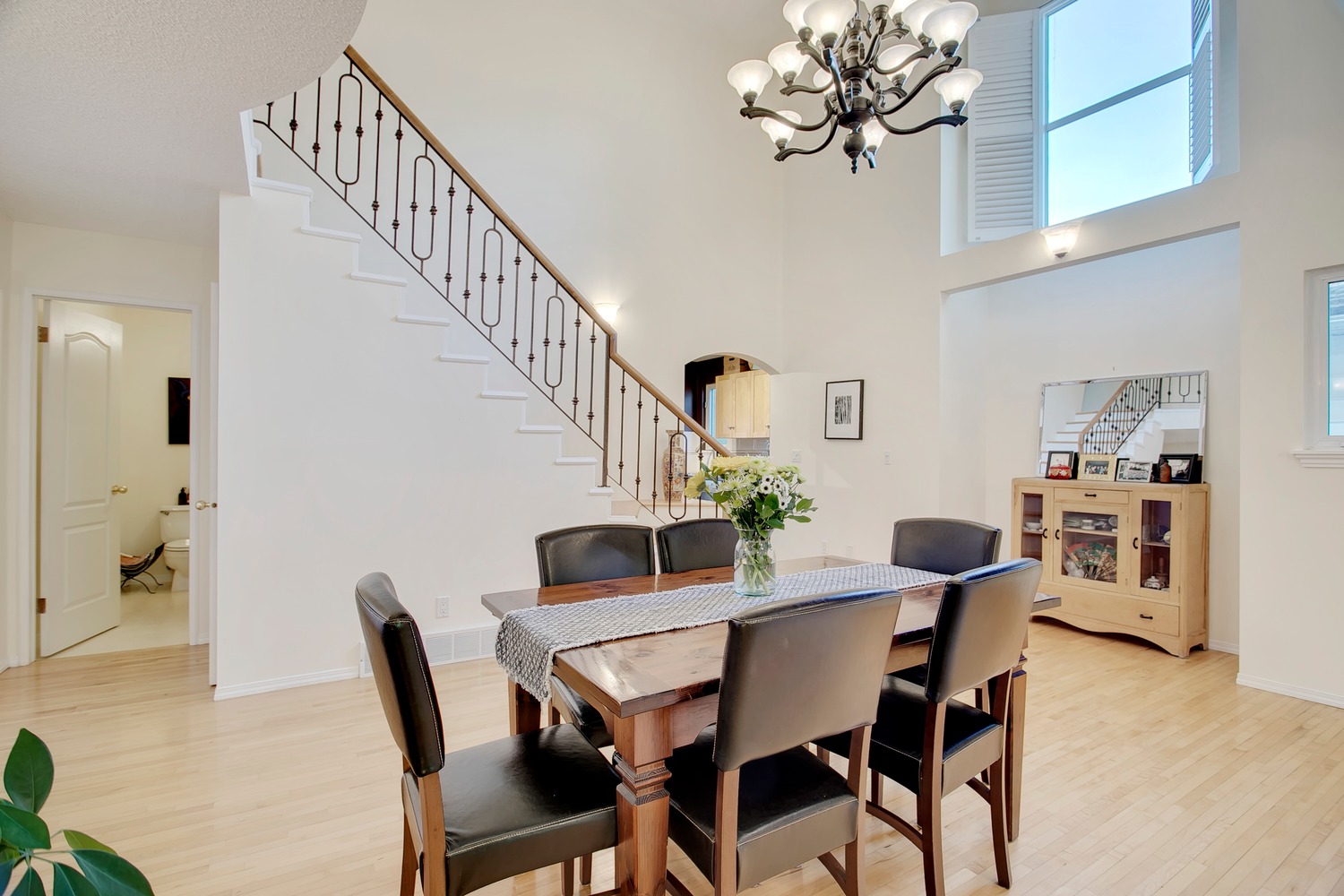
Dining
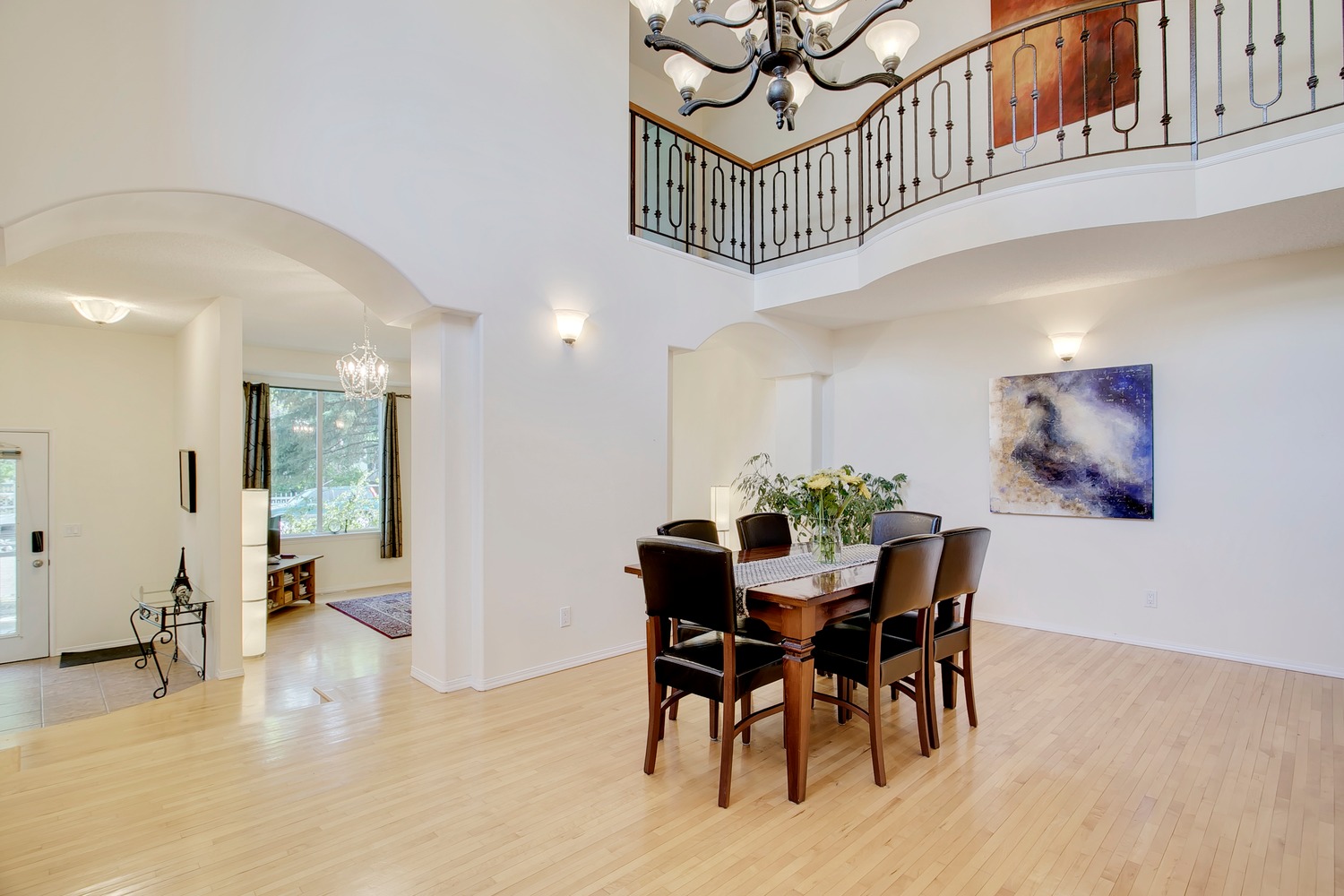
Dining
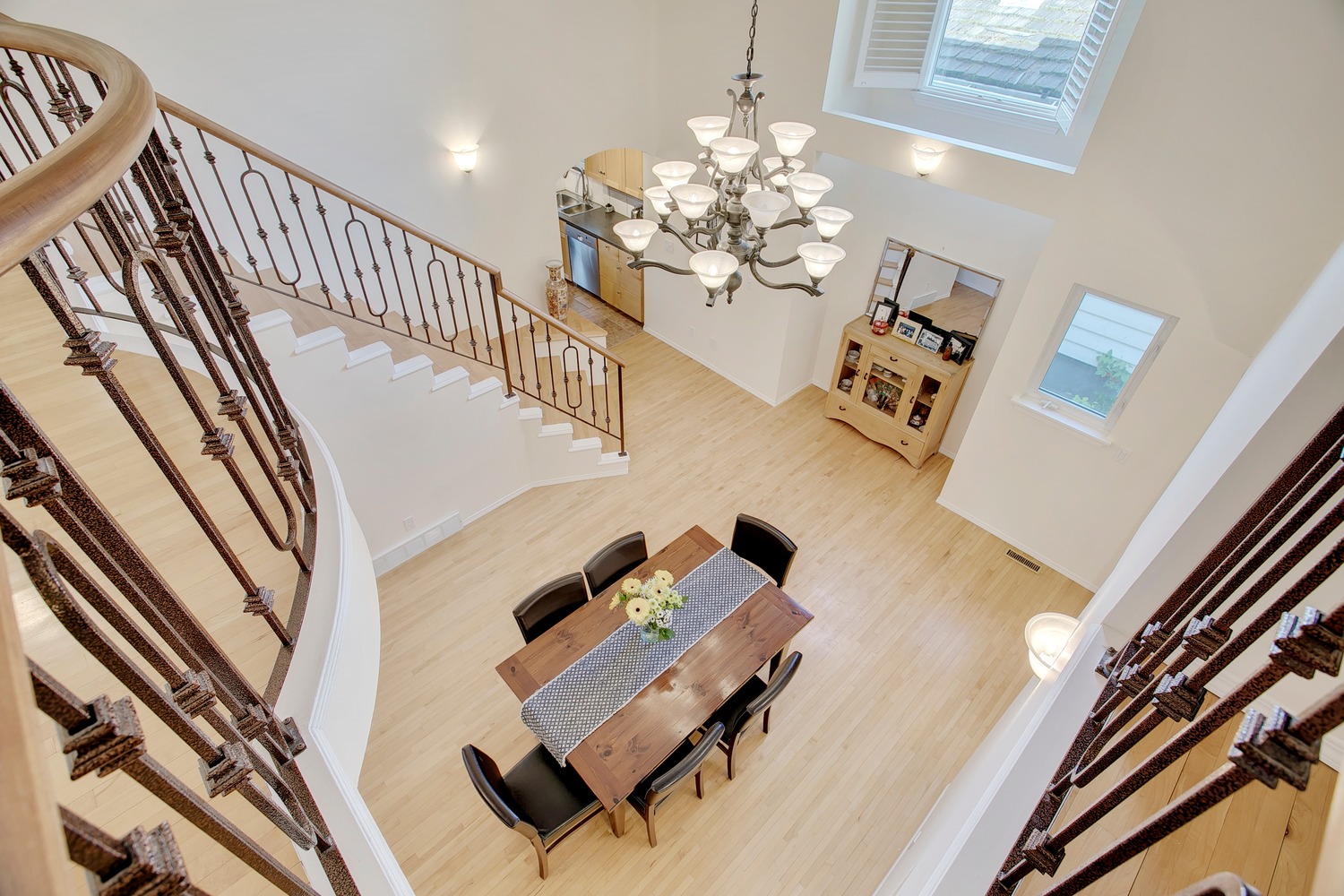
Living Room
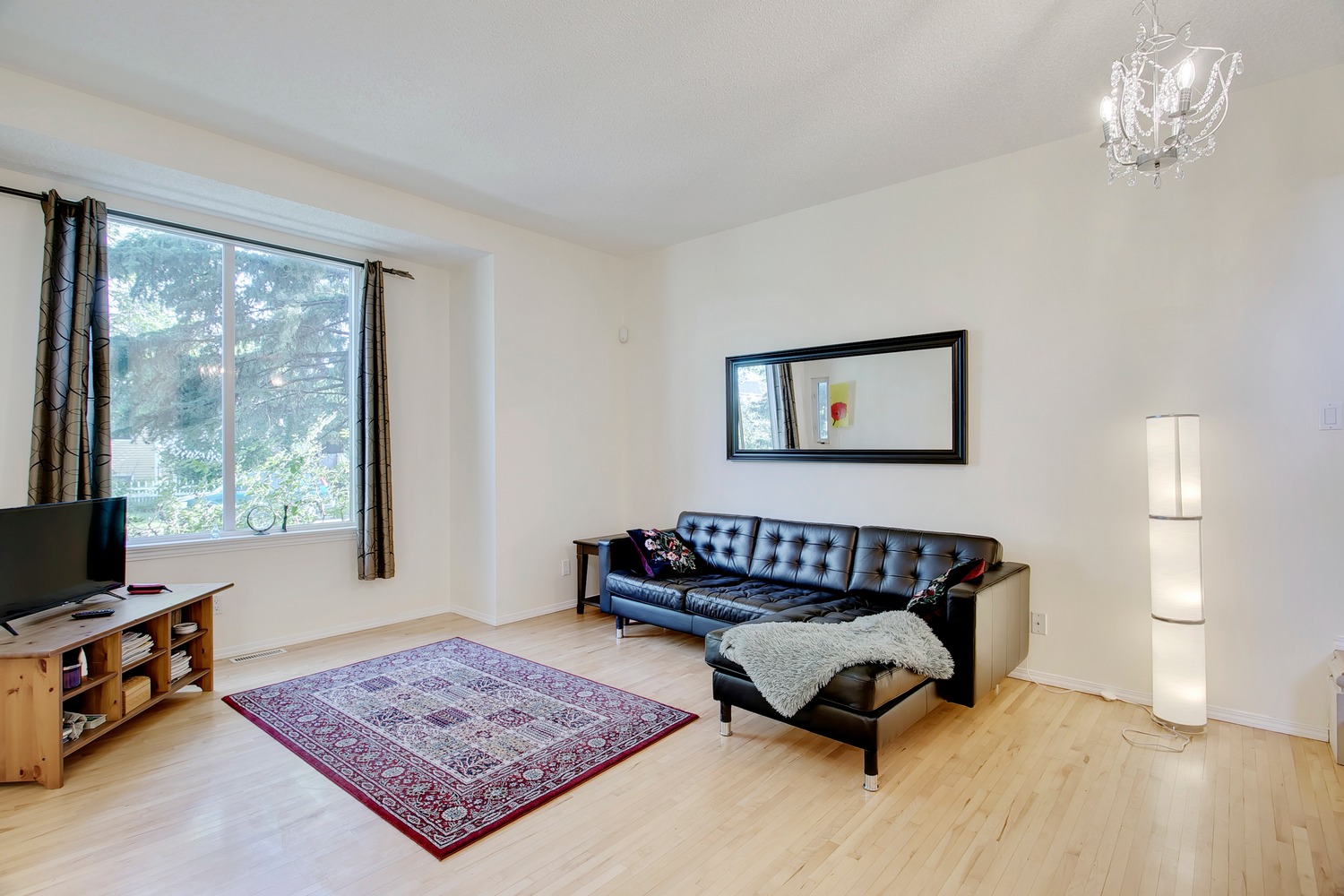
Living Room
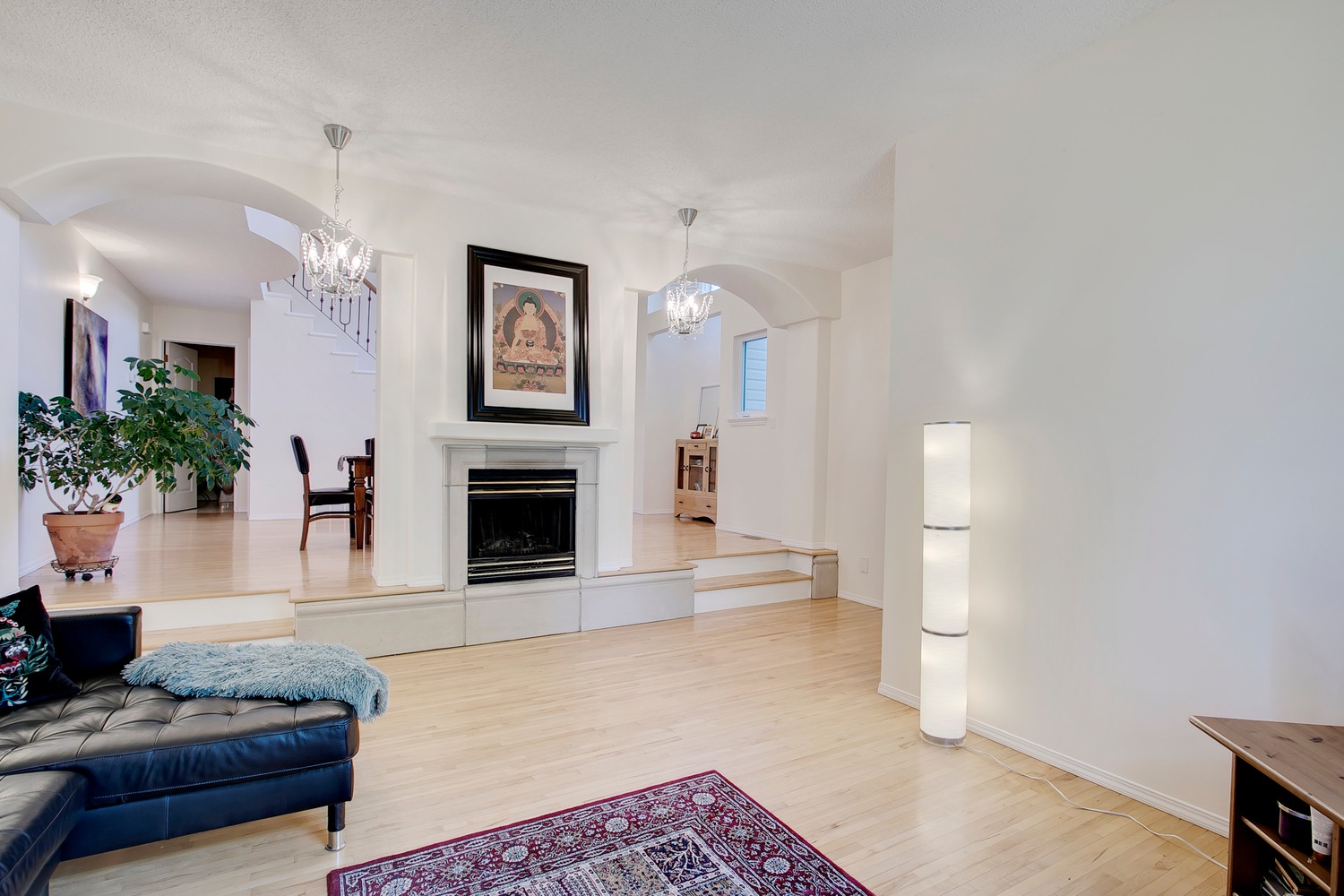
Living Room
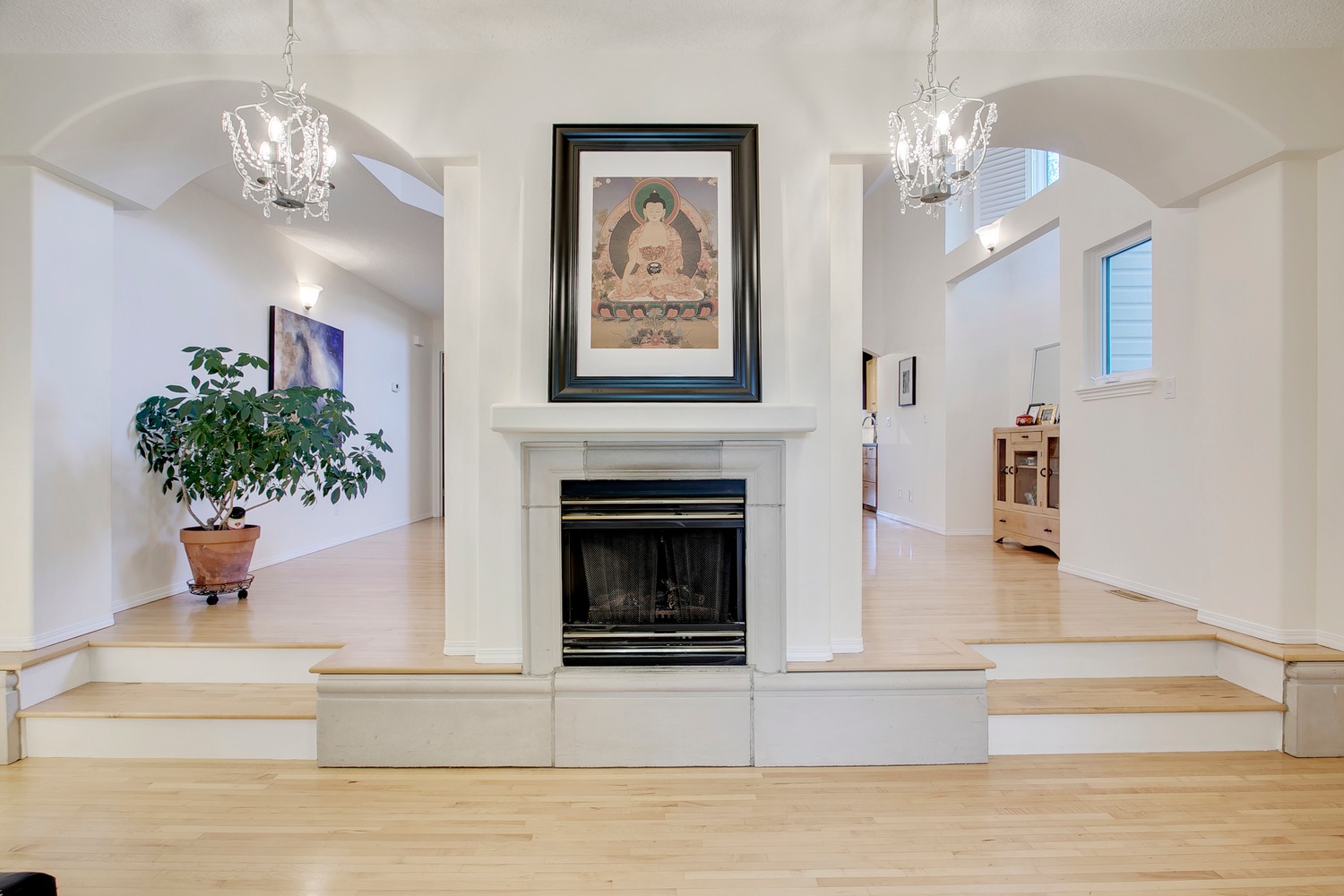
Living Room
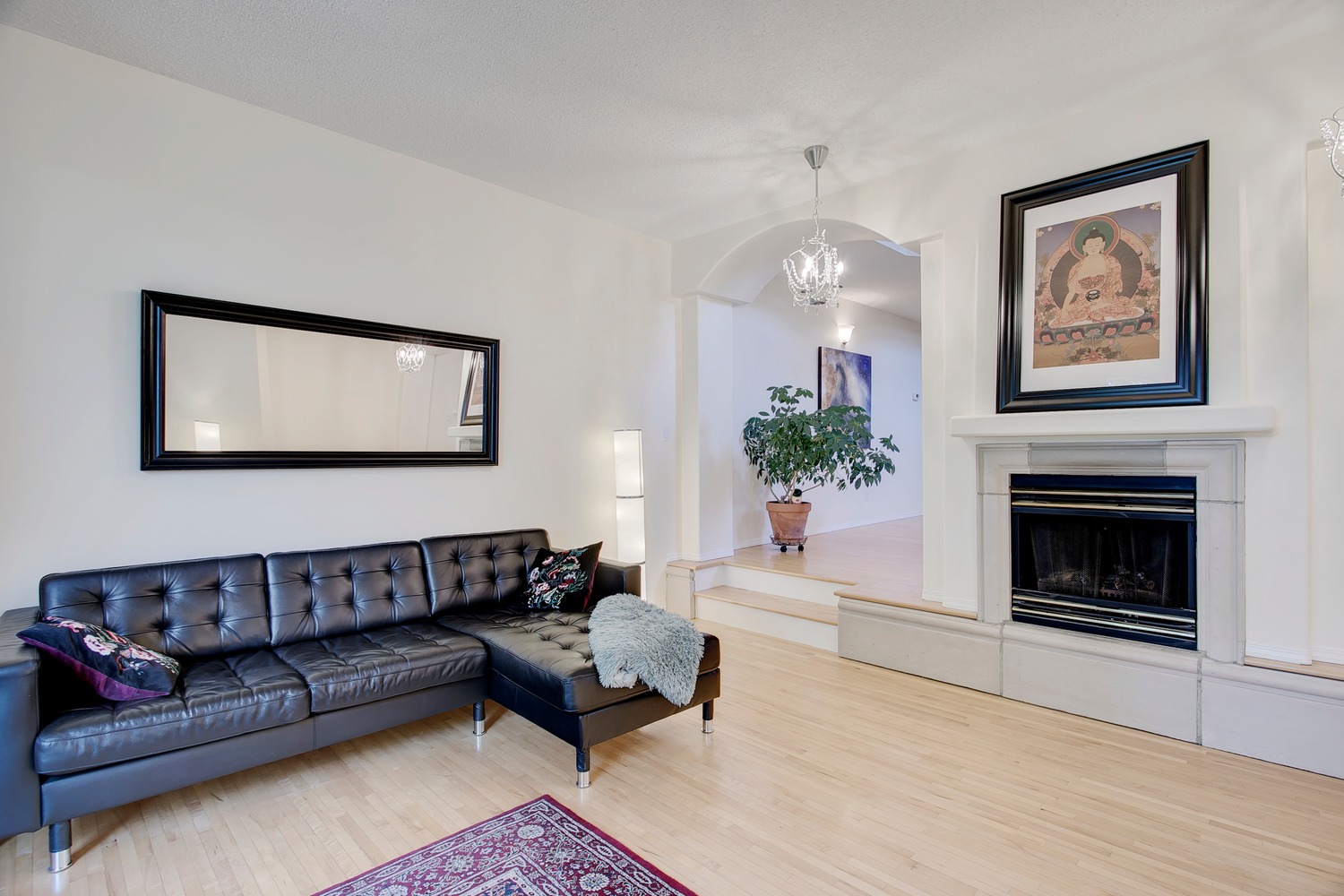
Living Room
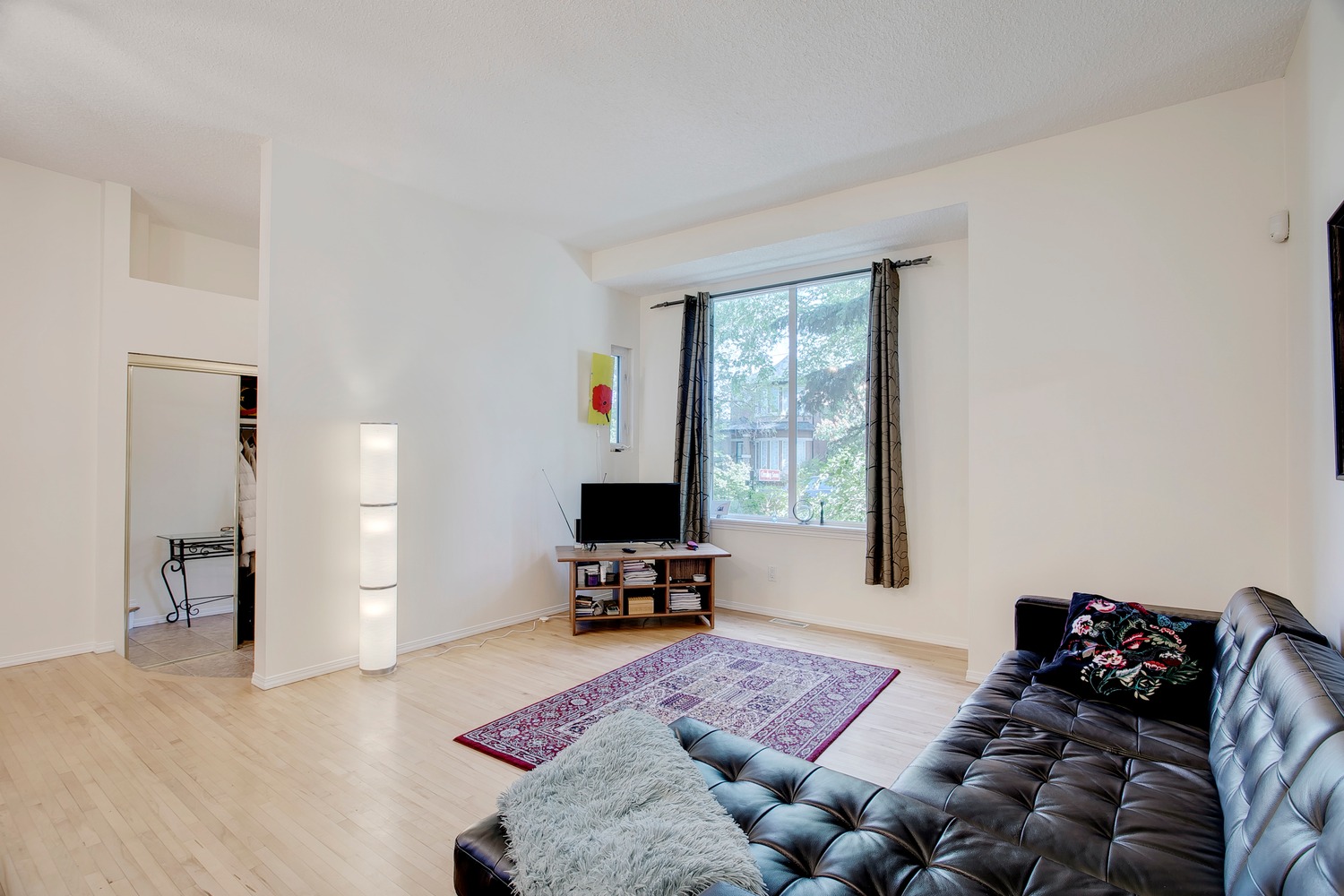
Kitchen
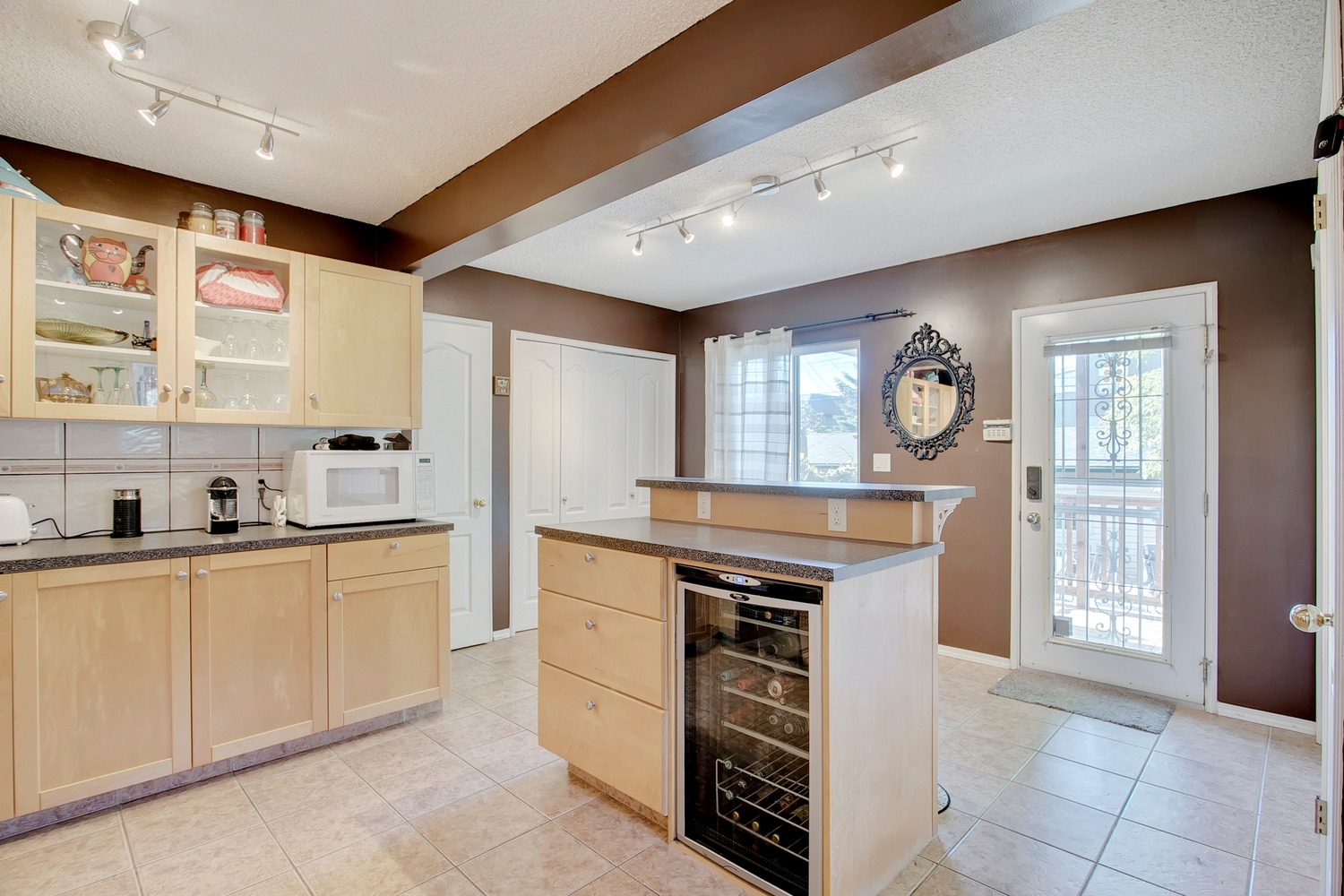
Kitchen
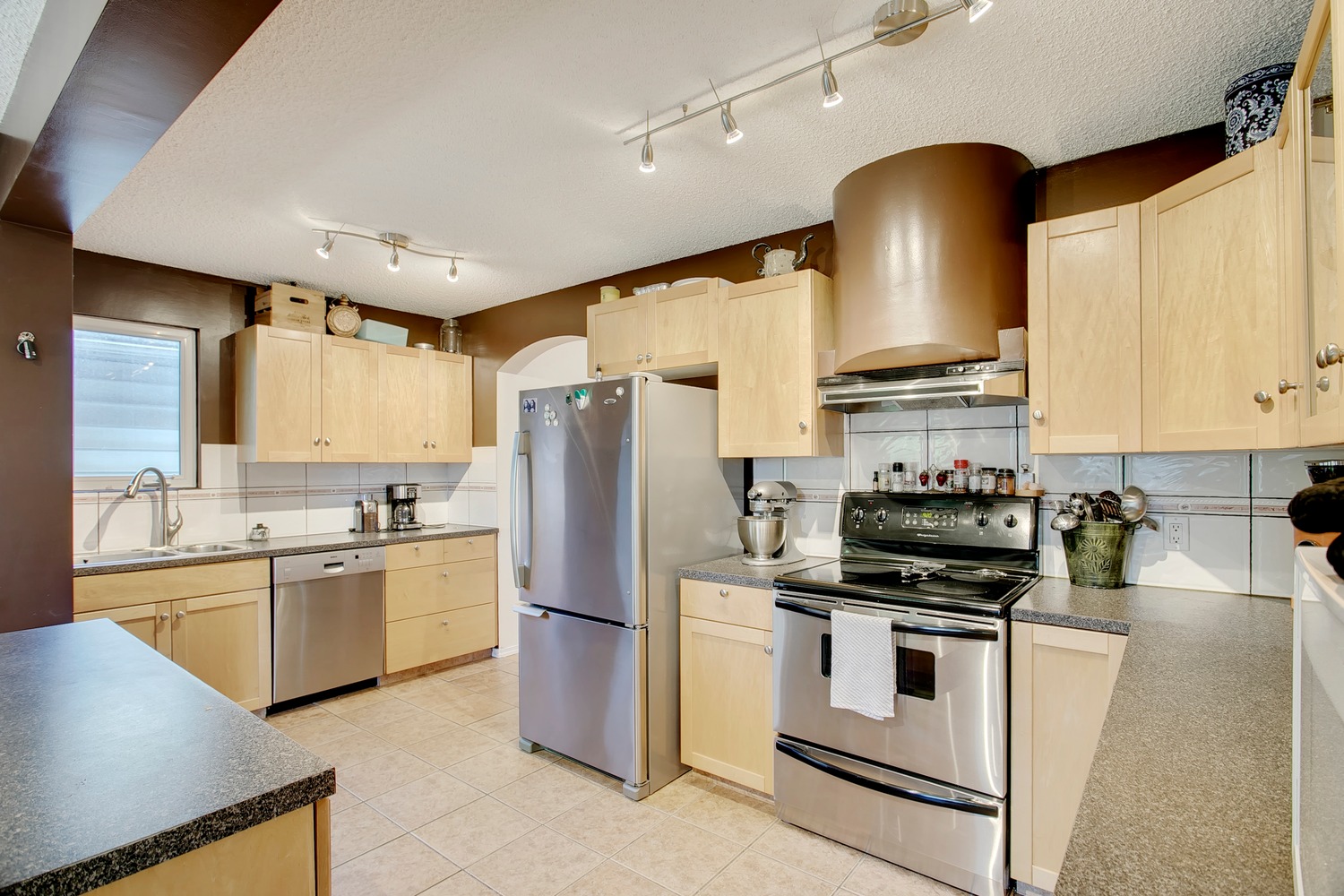
Kitchen
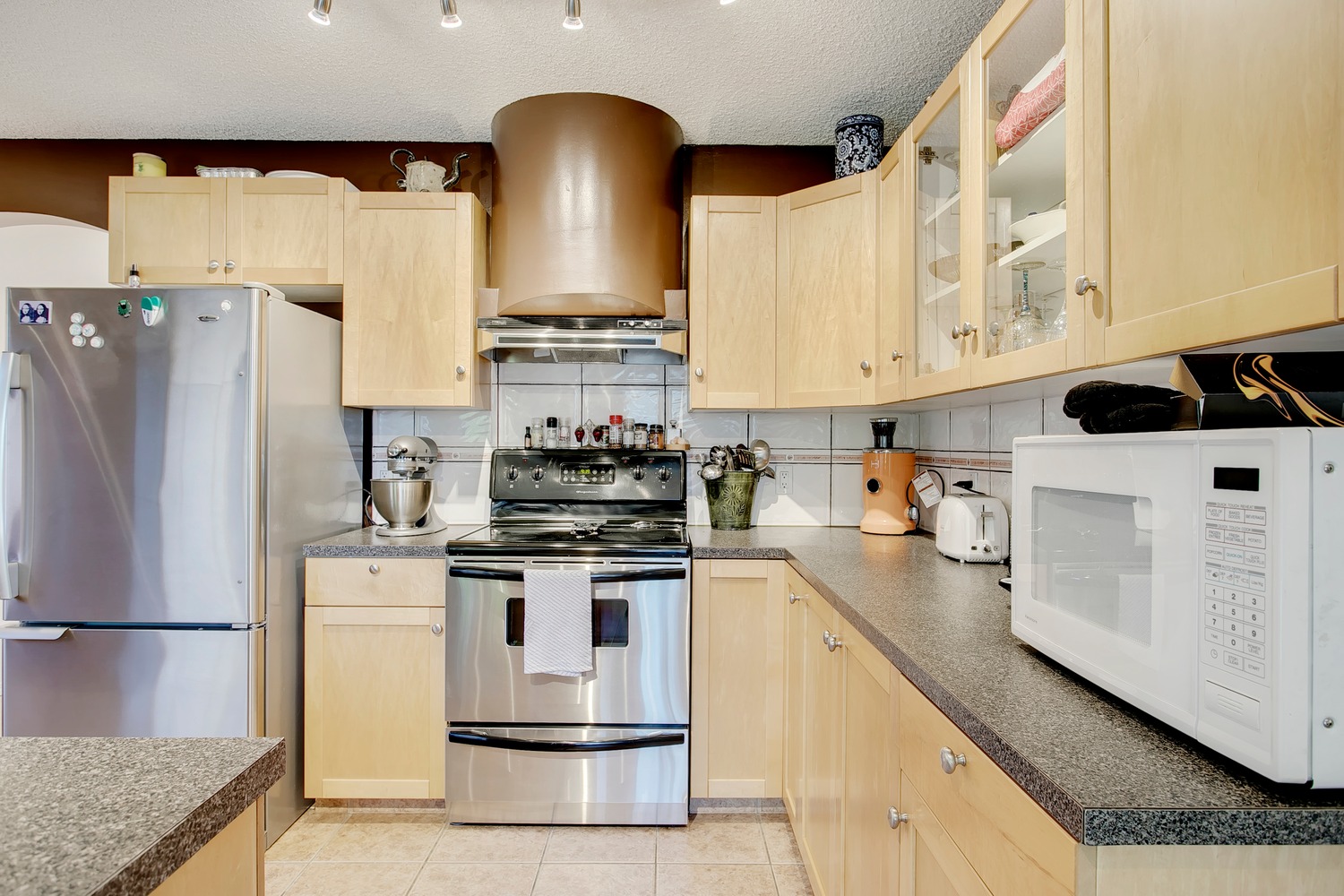
Kitchen
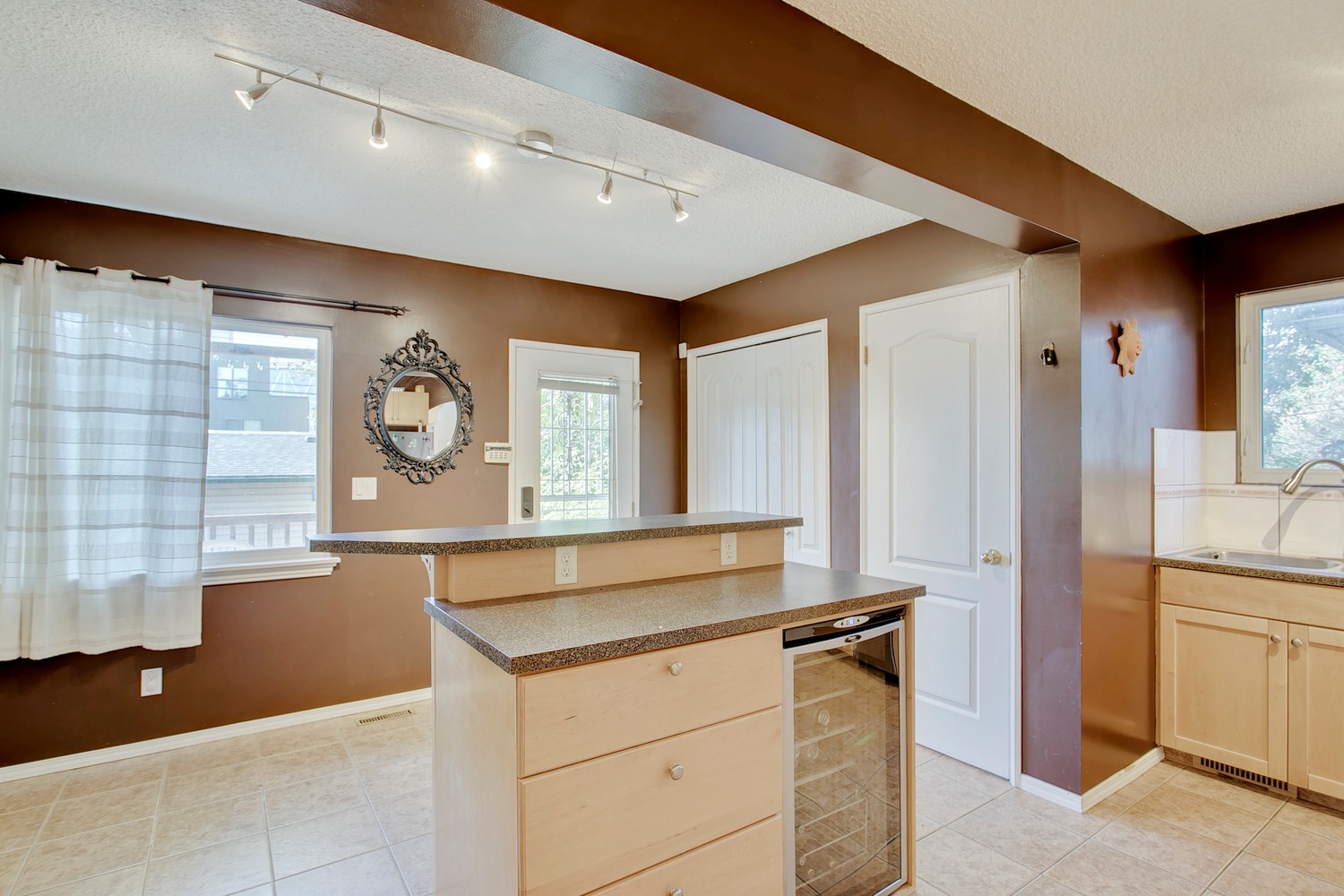
Kitchen
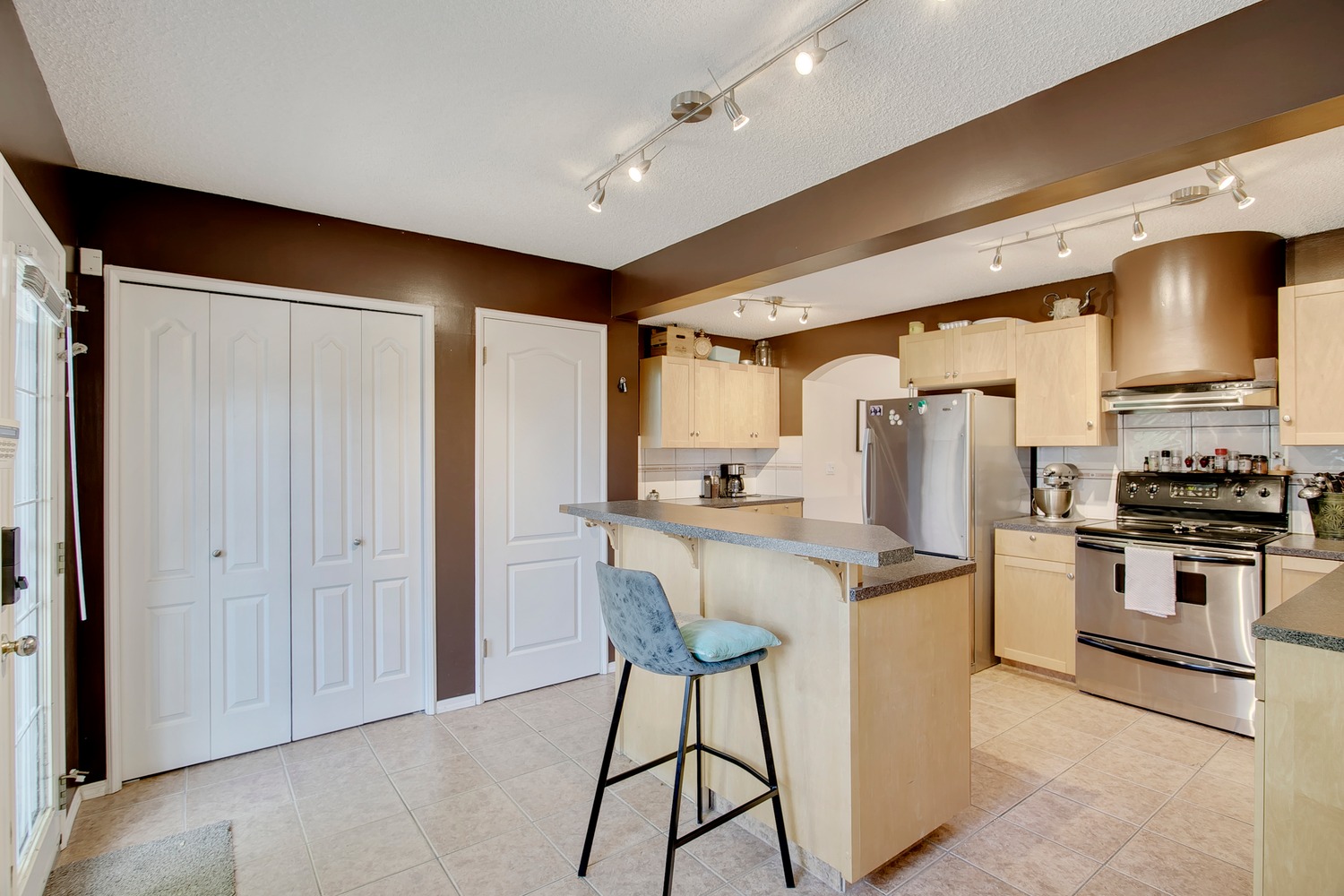
Kitchen
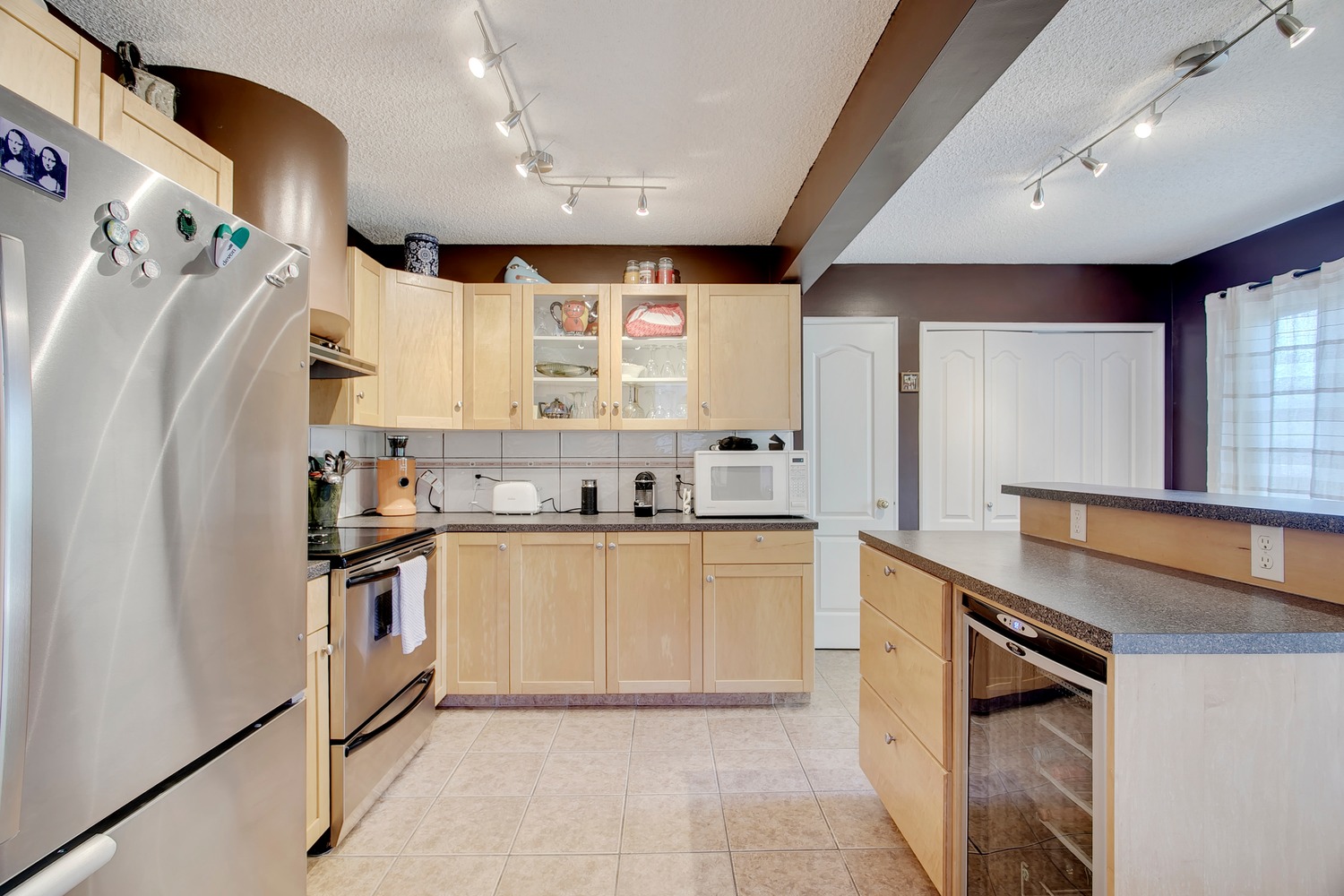
Kitchen
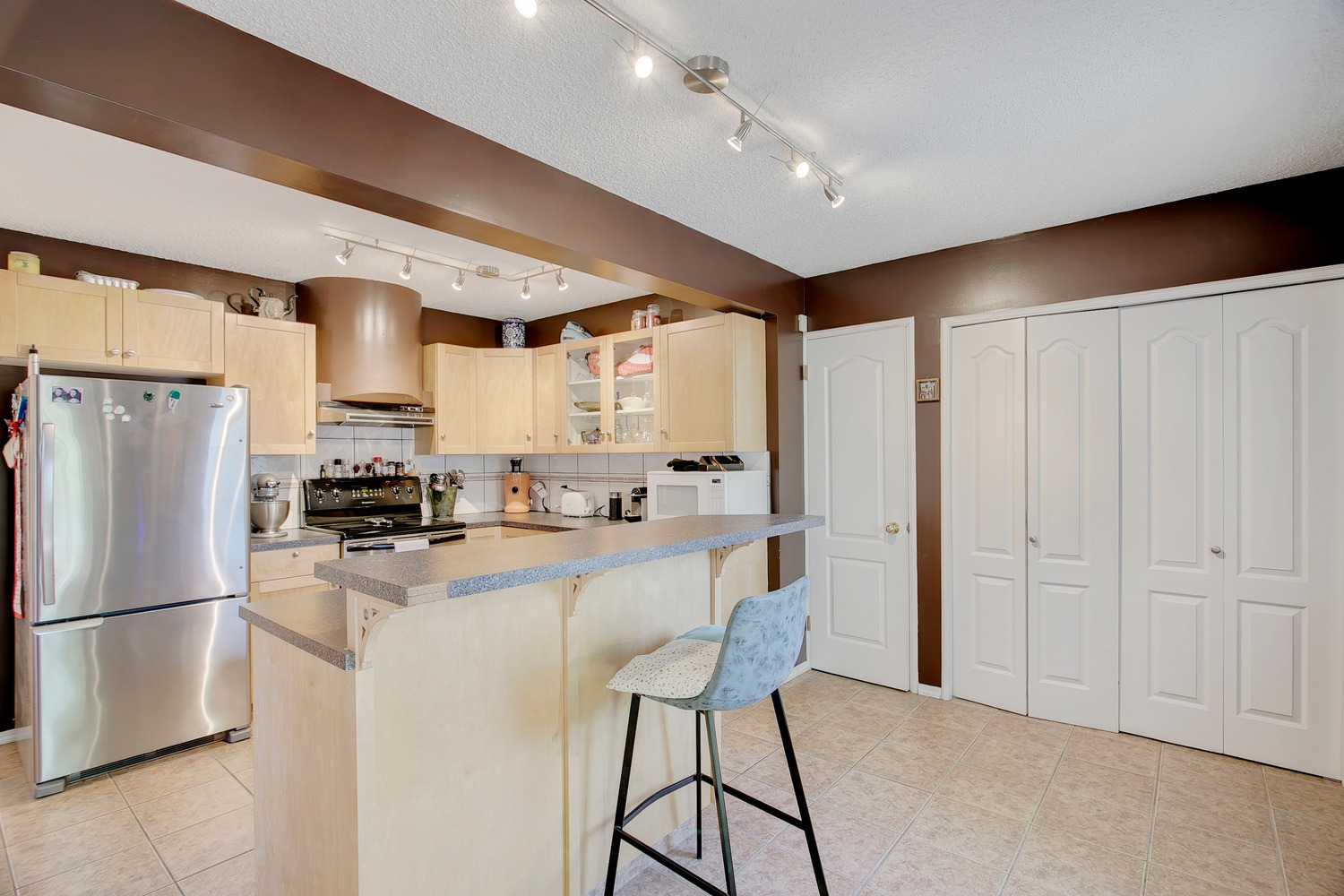
Kitchen
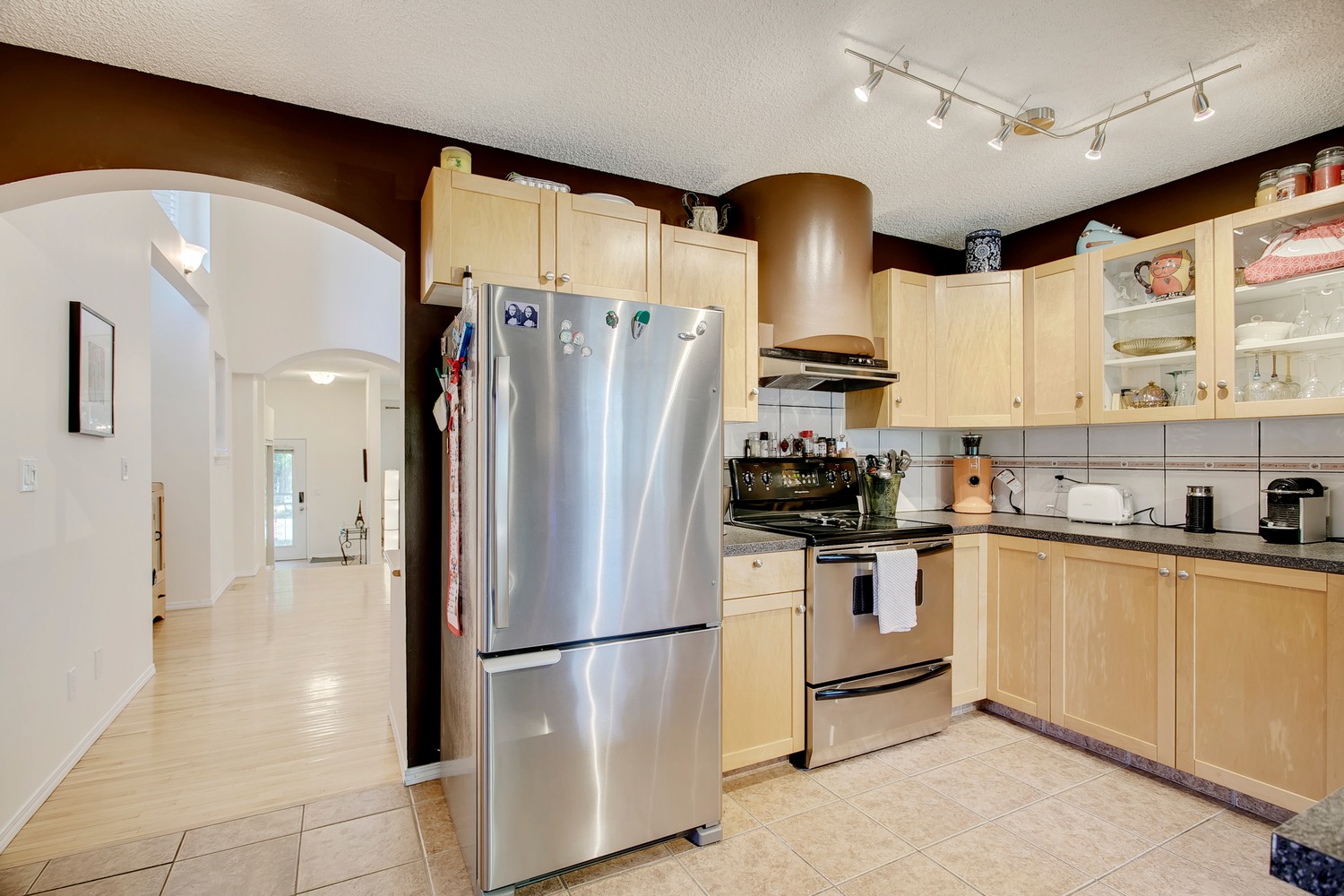
Kitchen
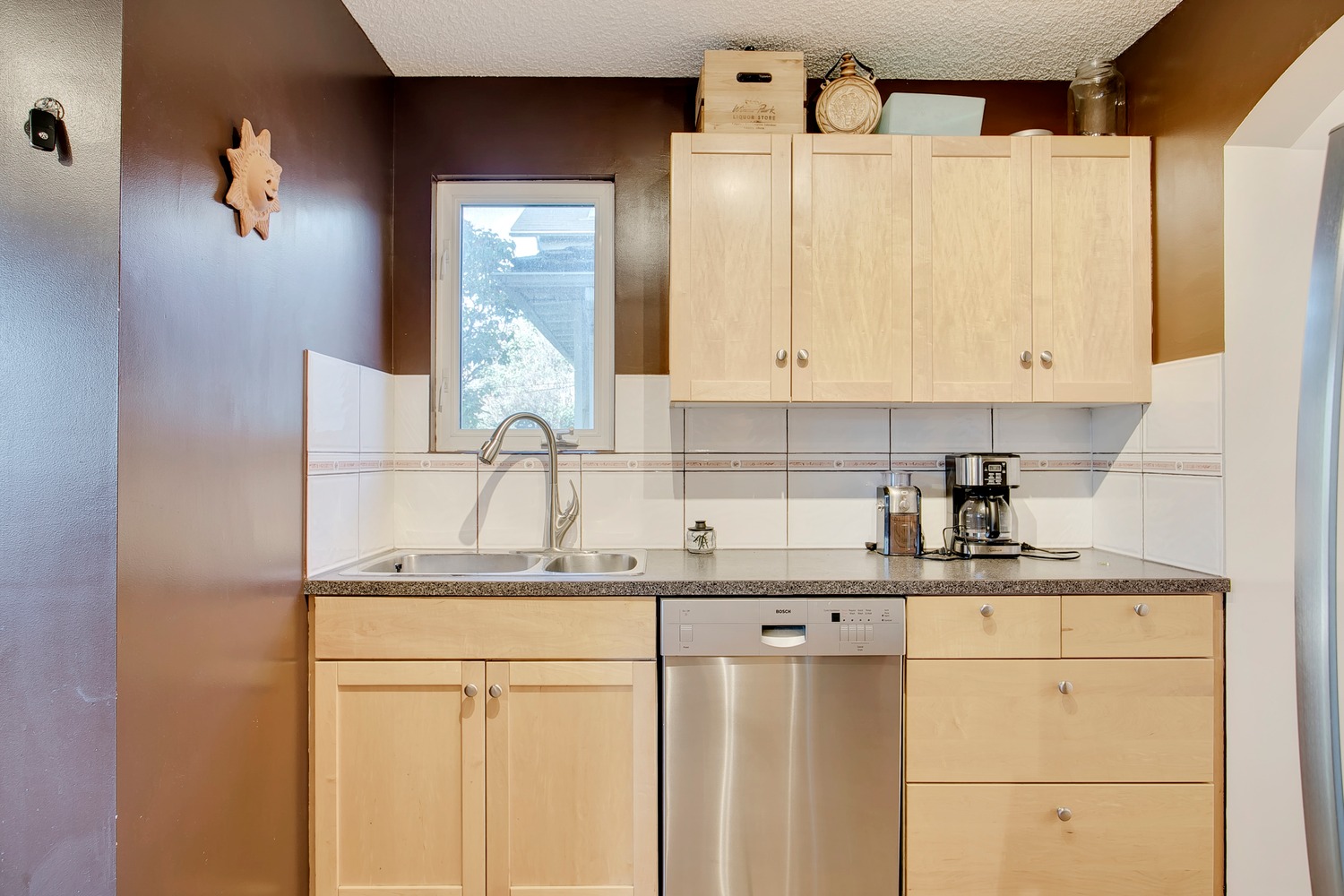
Bedroom
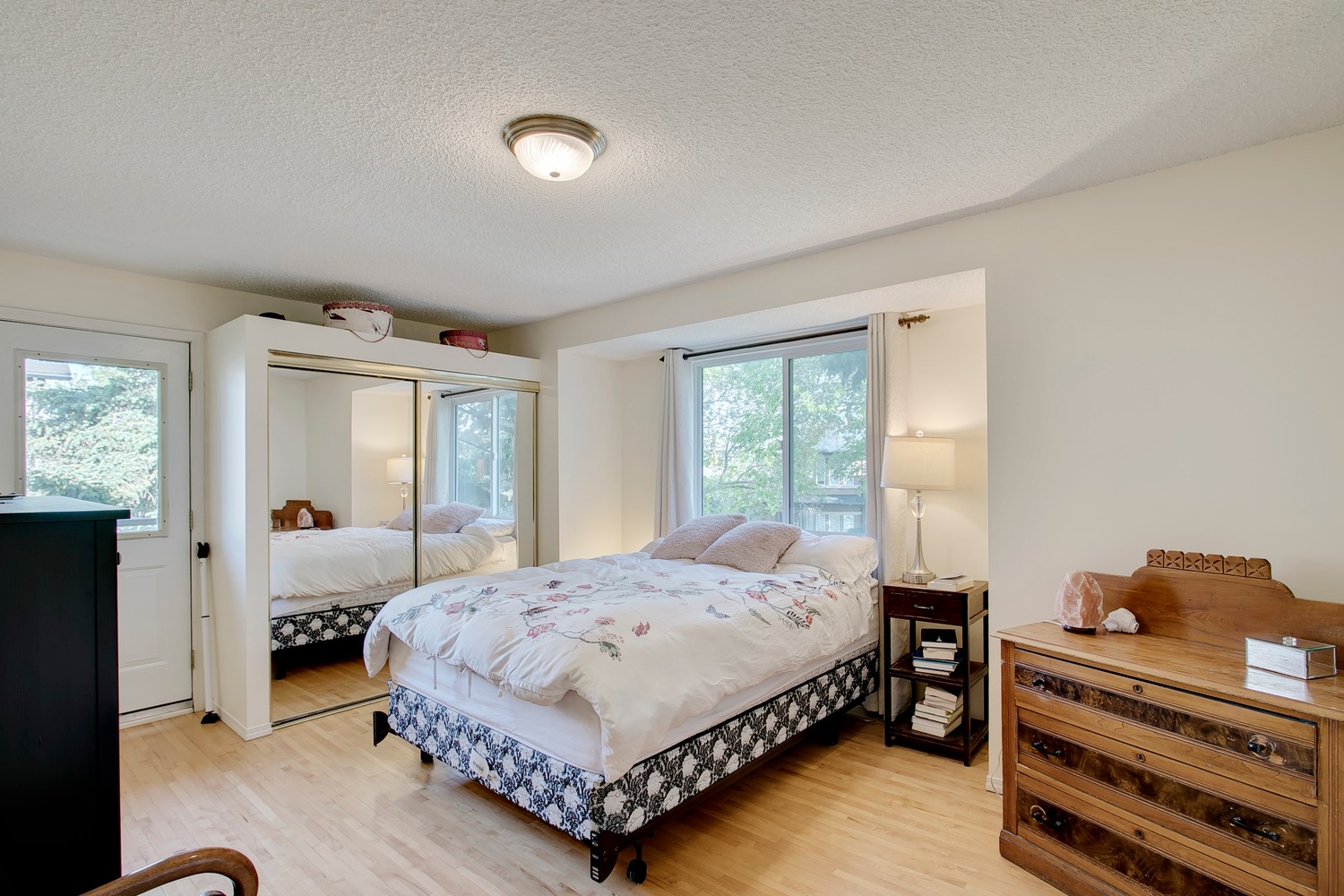
Bedroom
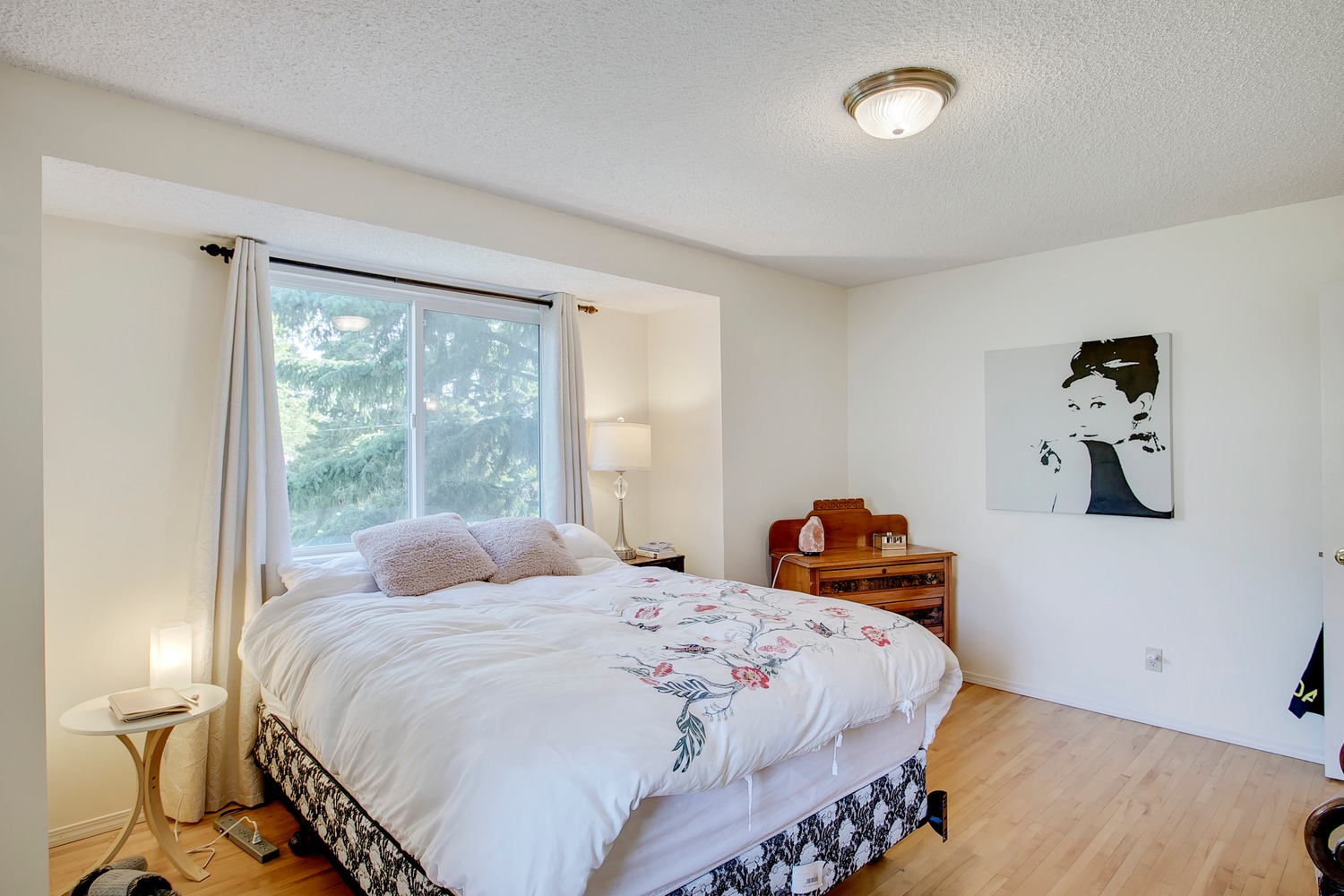
Bedroom
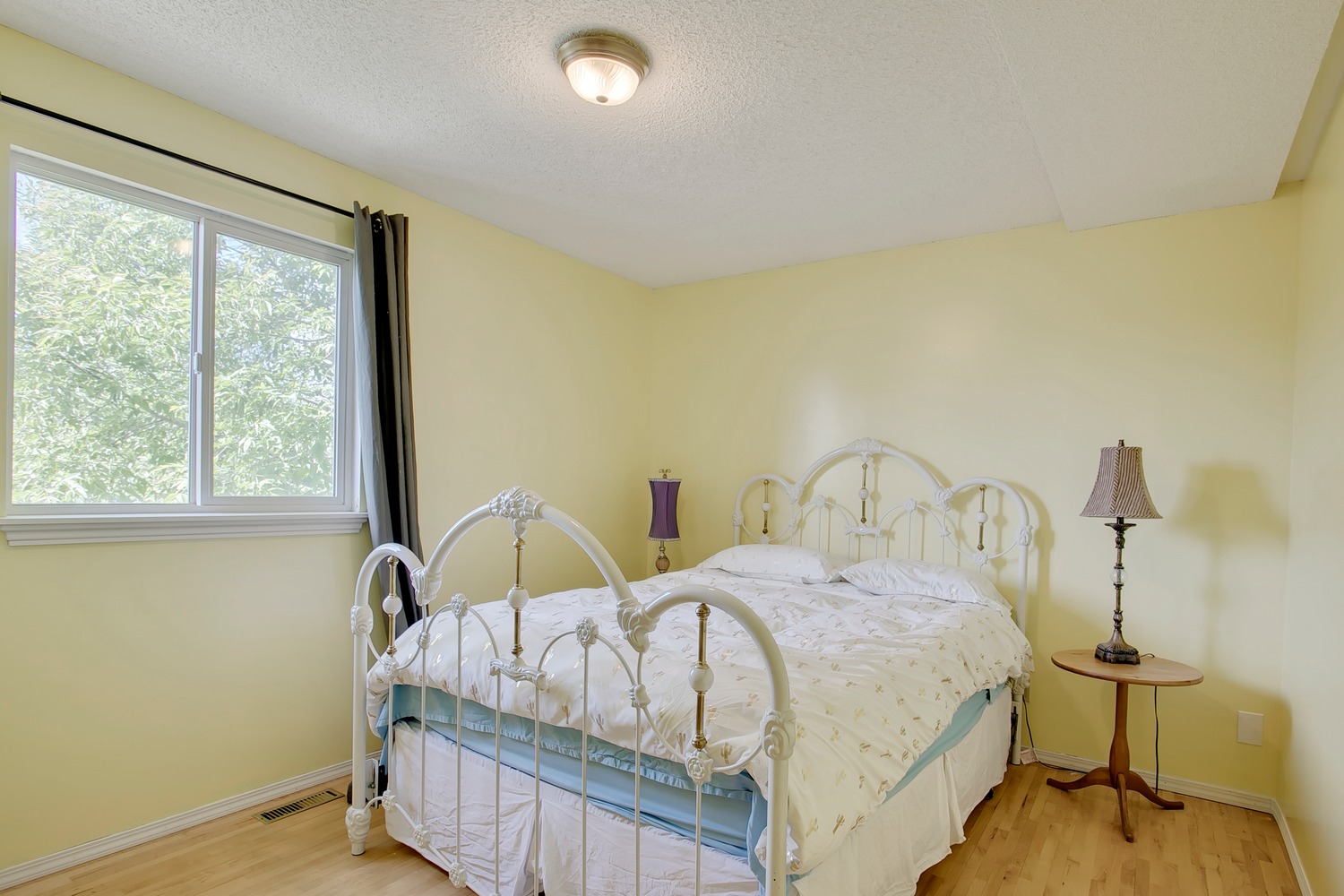
Bedroom
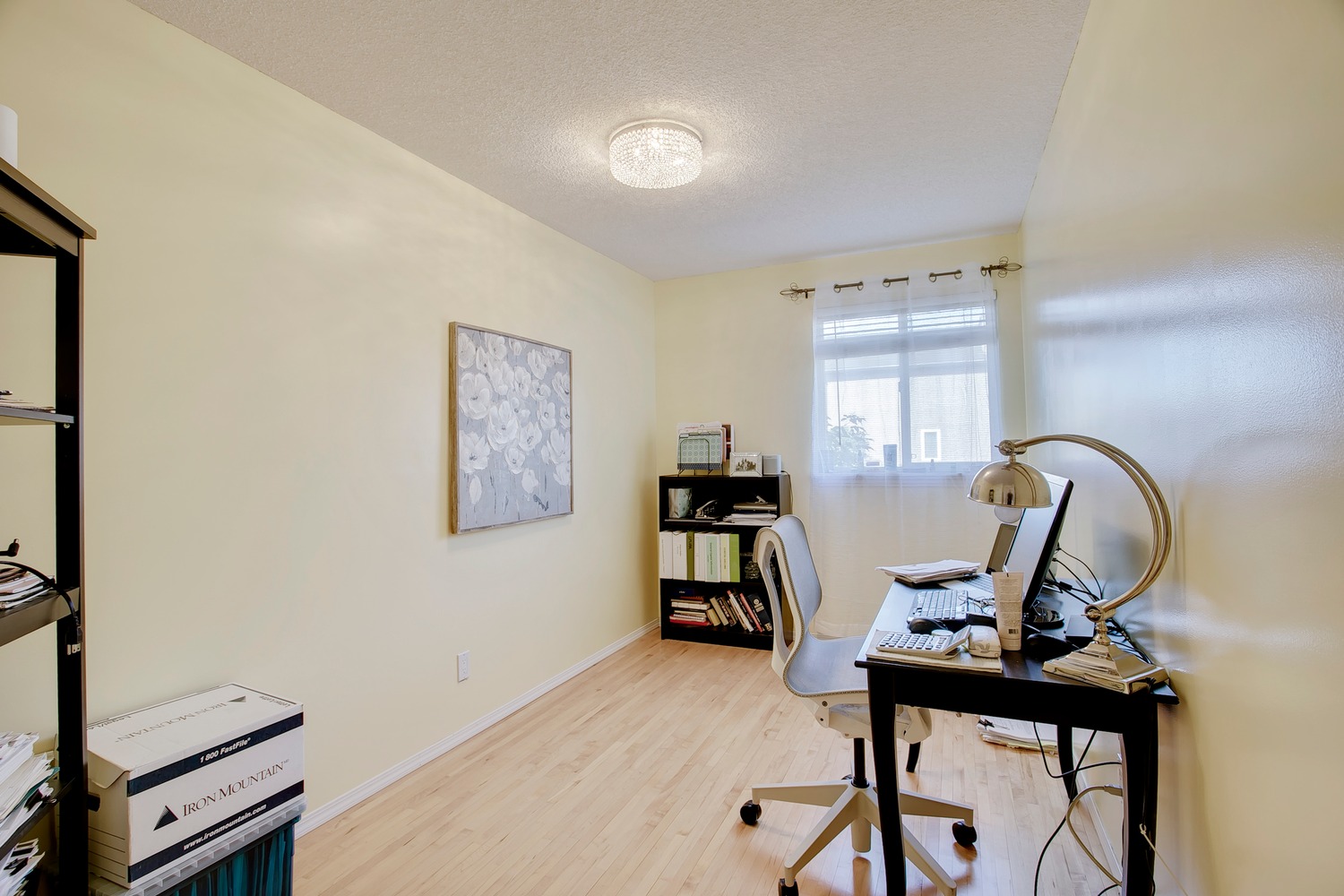
Foyer
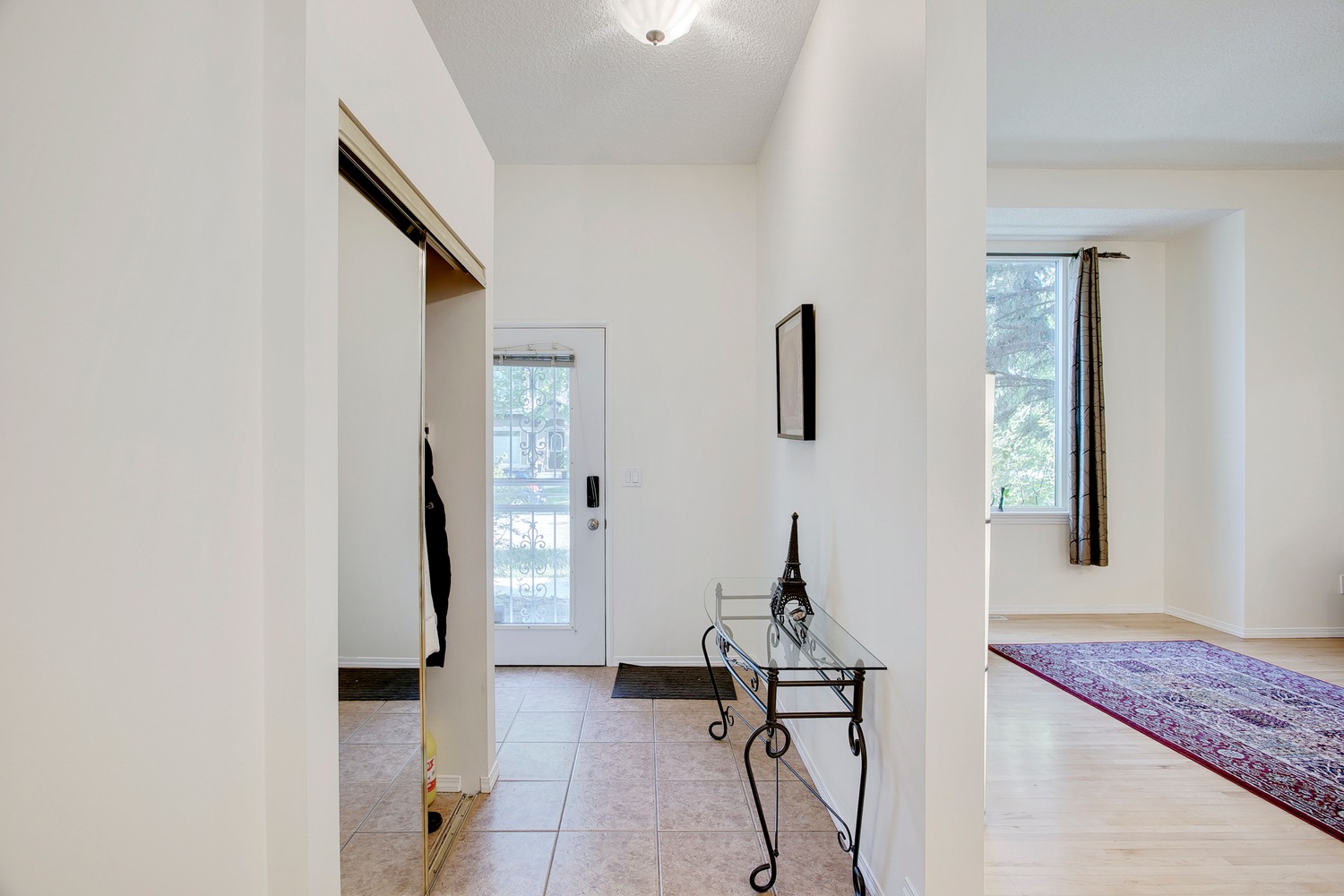
Foyer
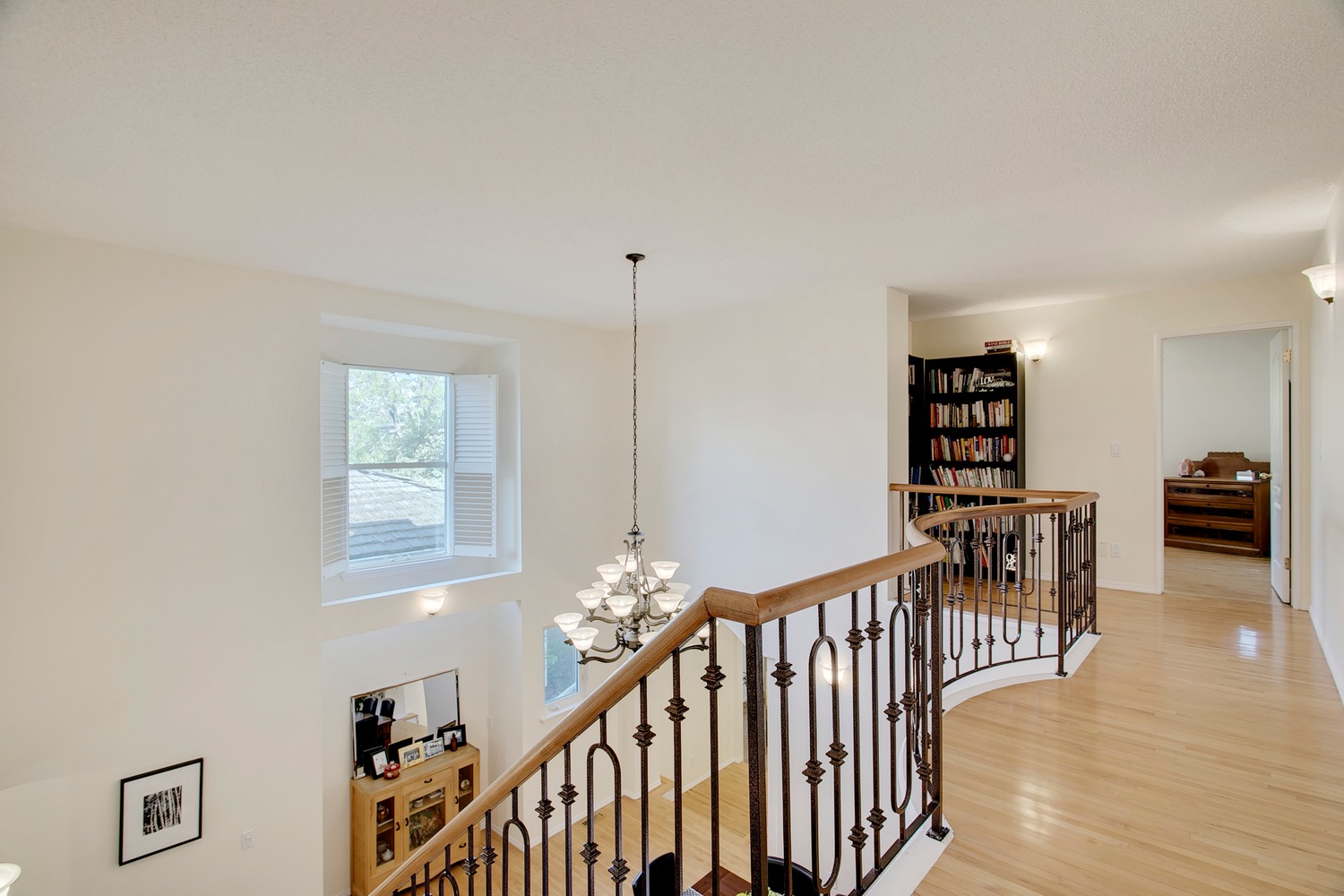
Foyer
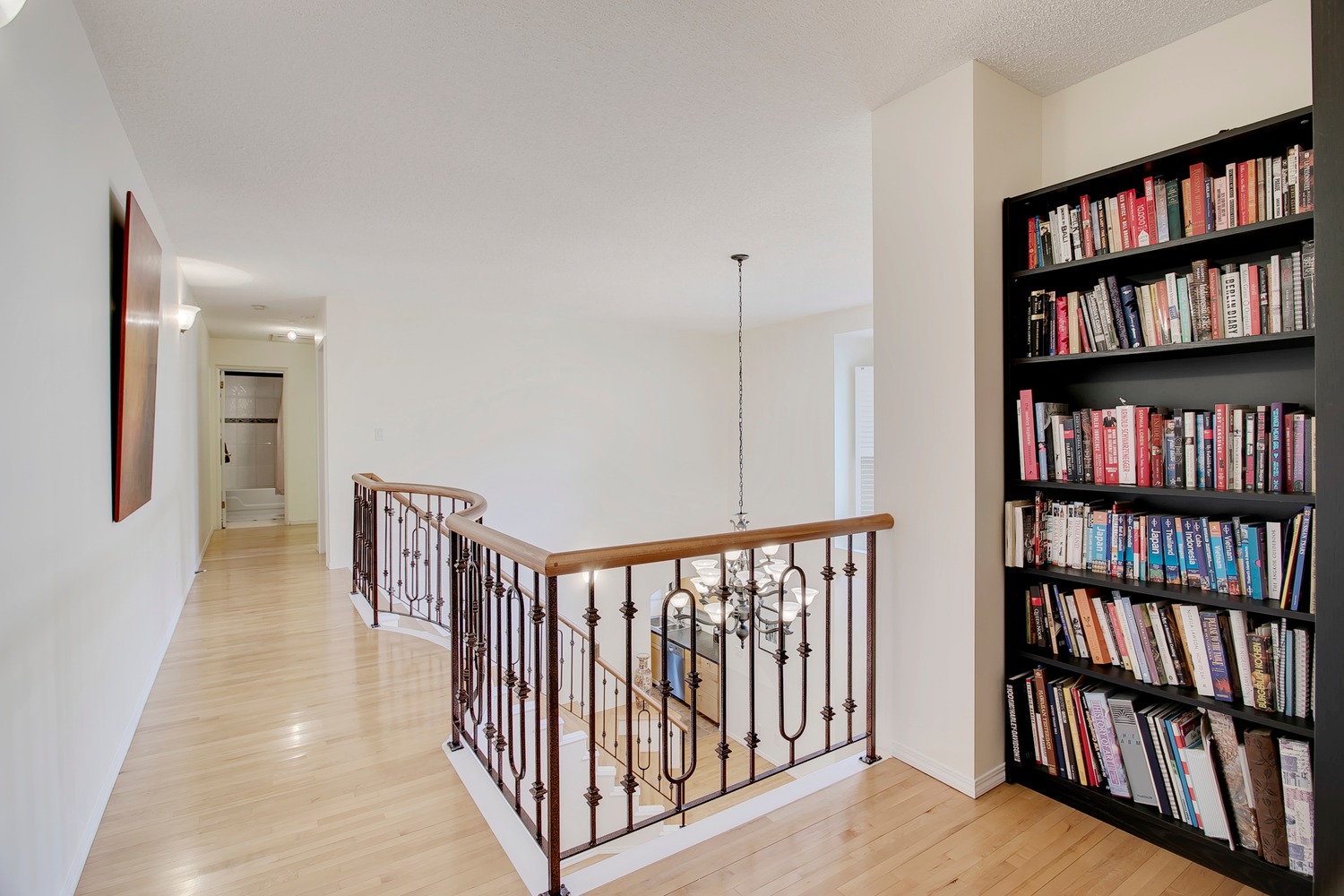
Bathroom
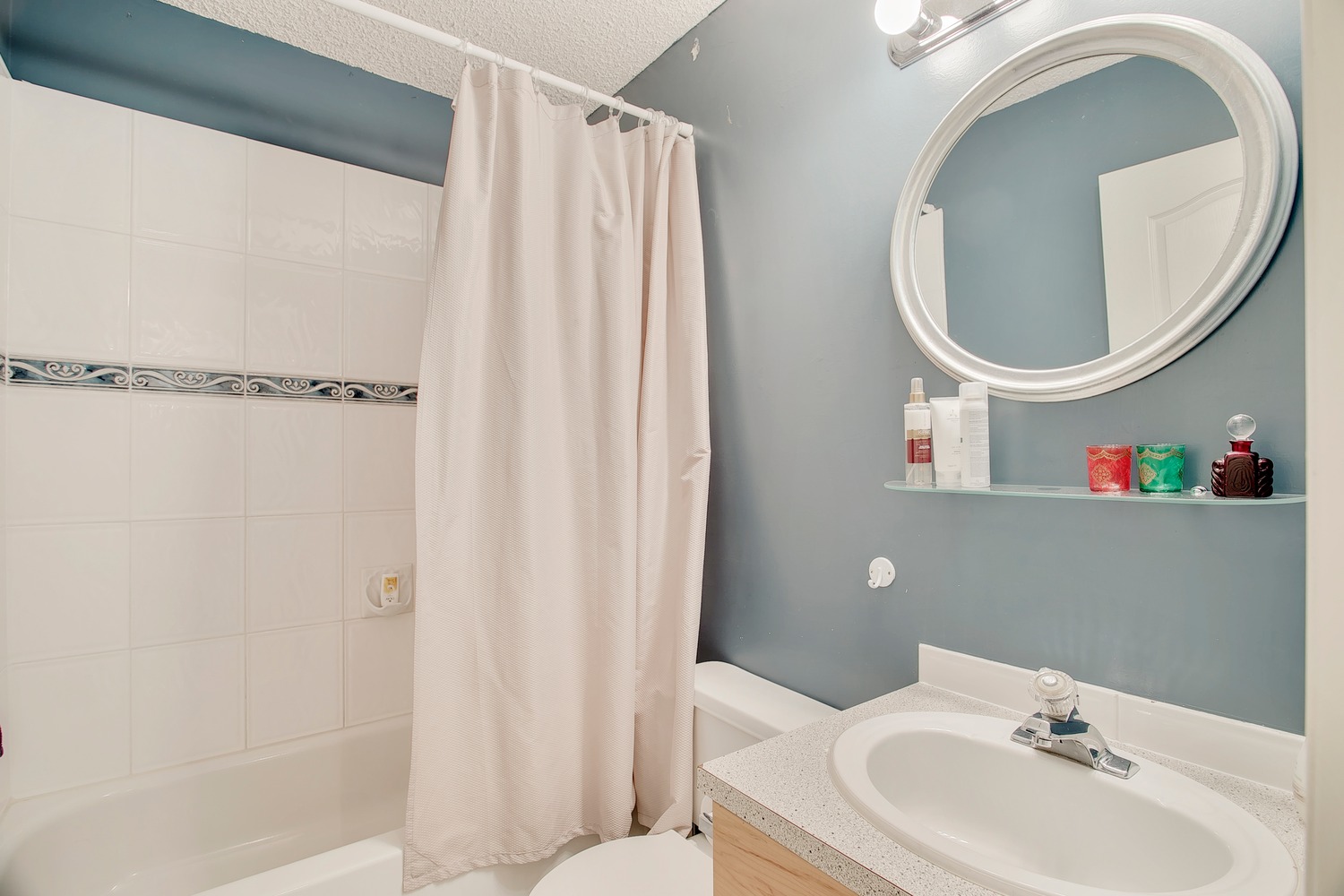
Bathroom
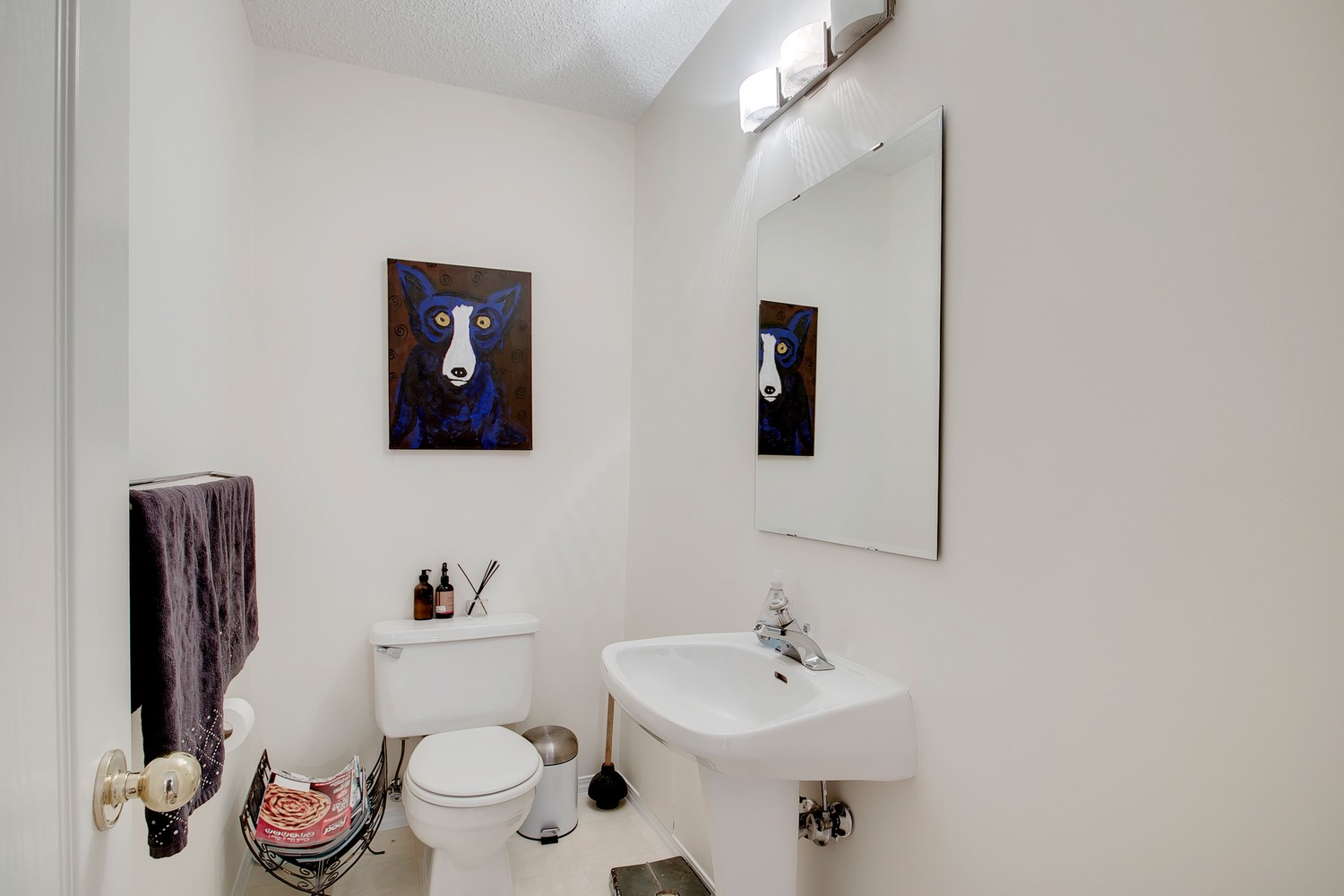
Bathroom
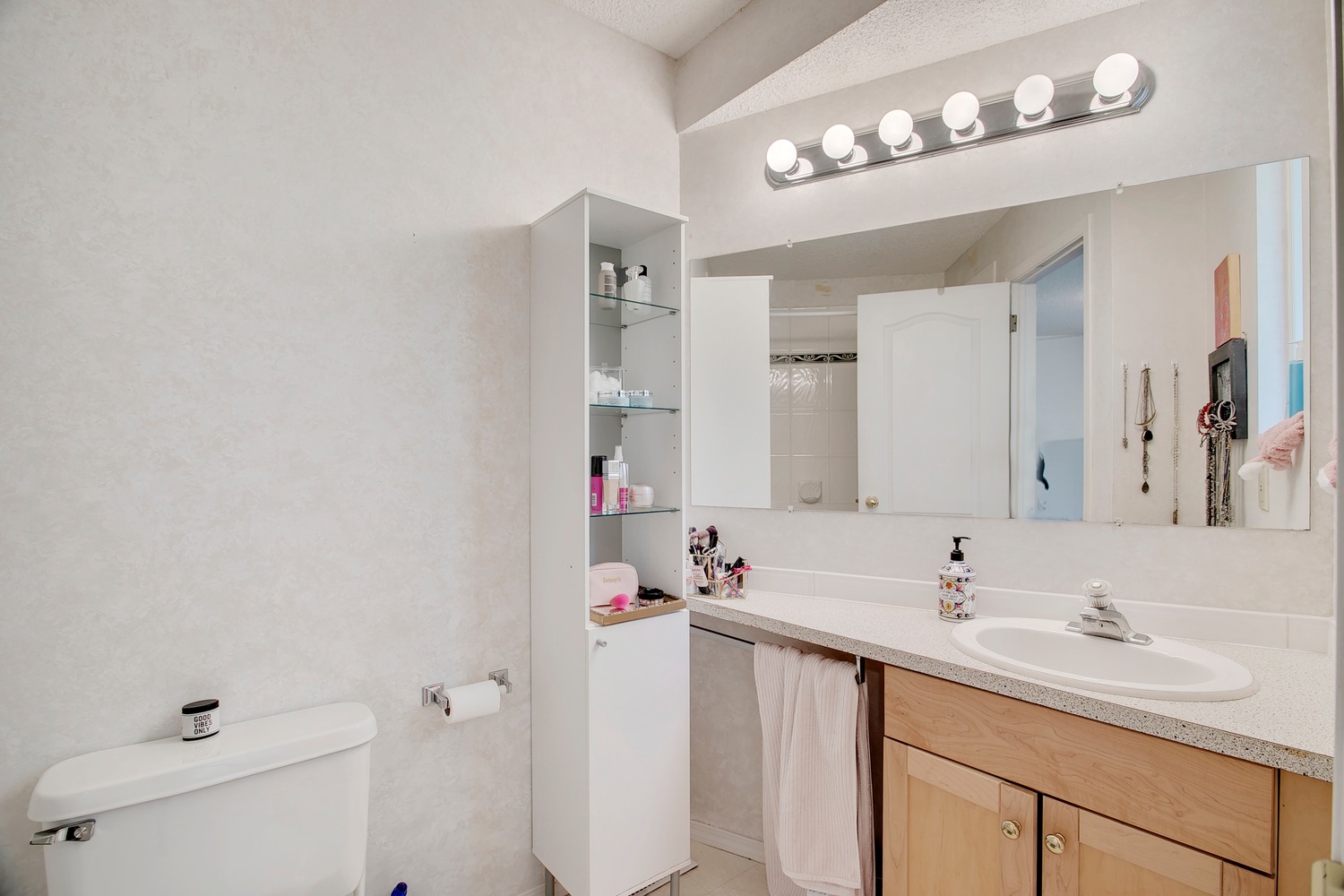
Bathroom
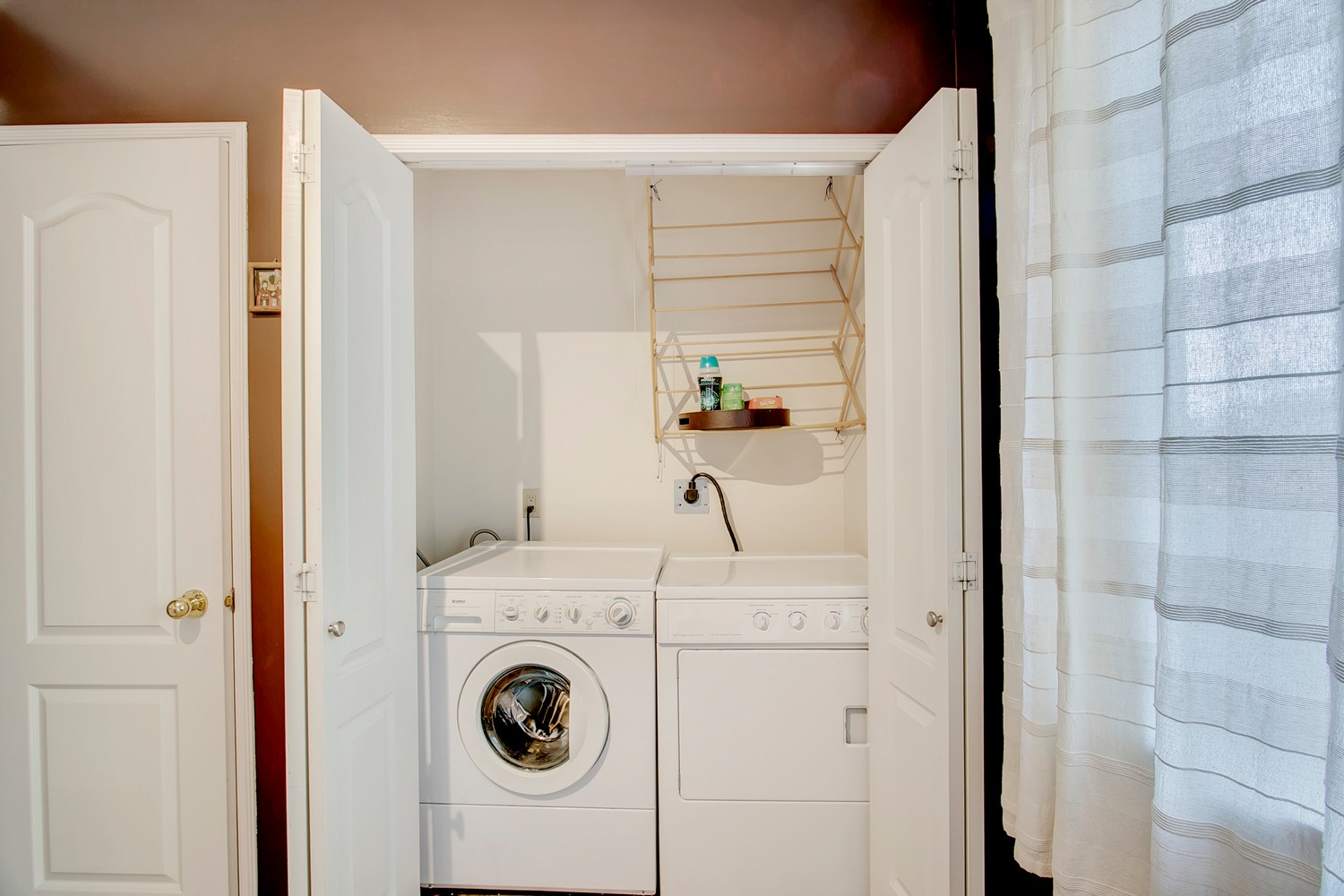
Exterior
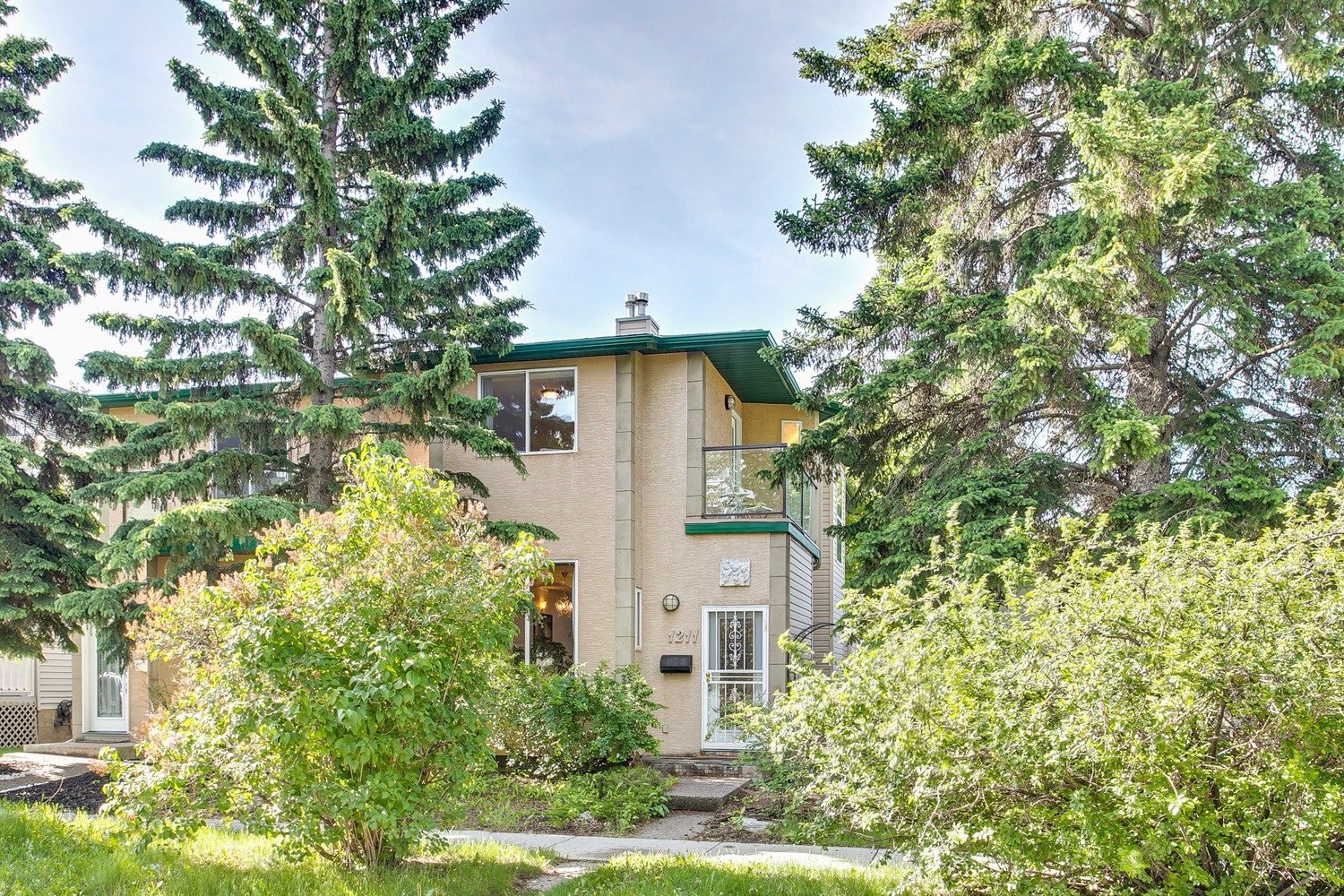
Exterior
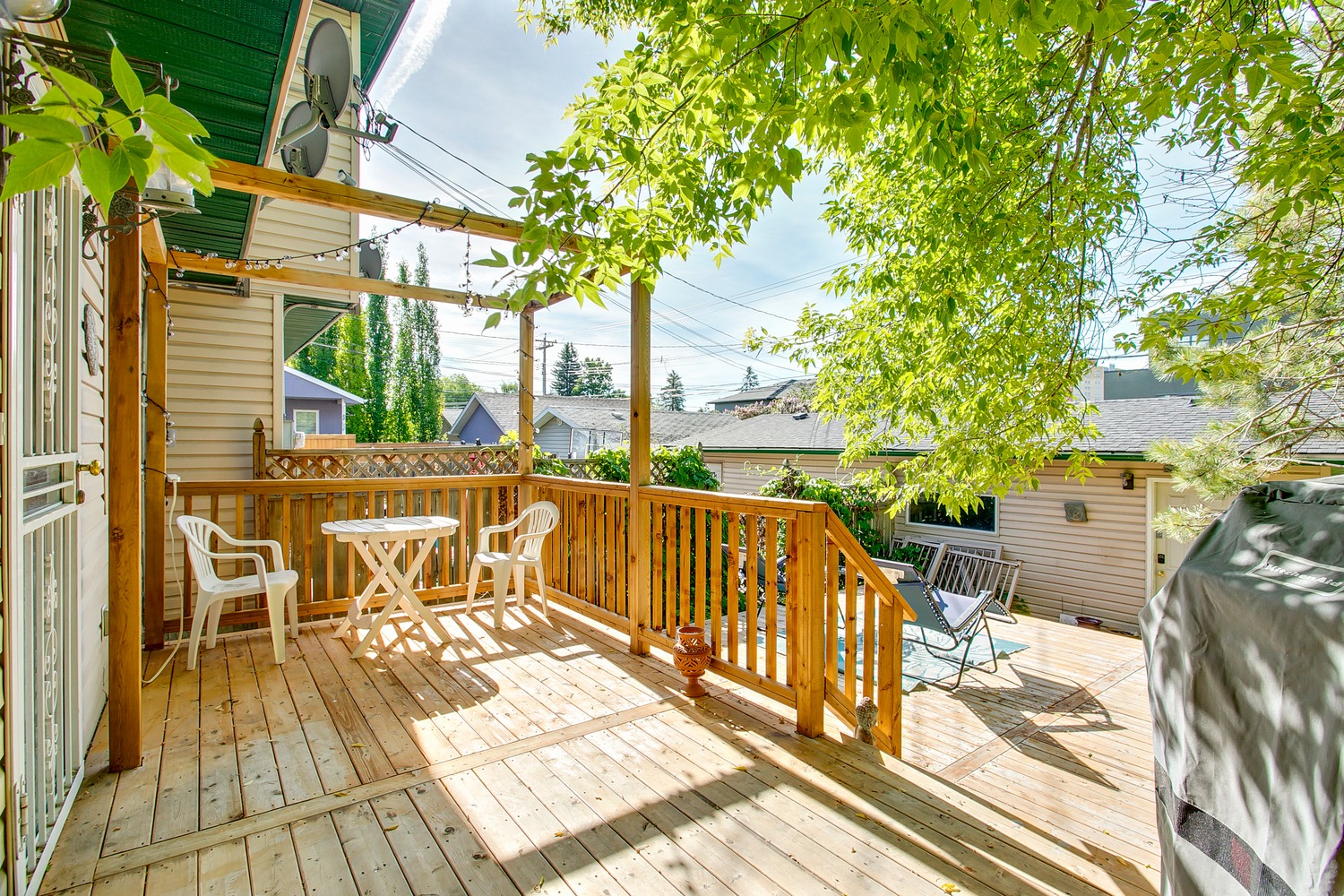
Exterior
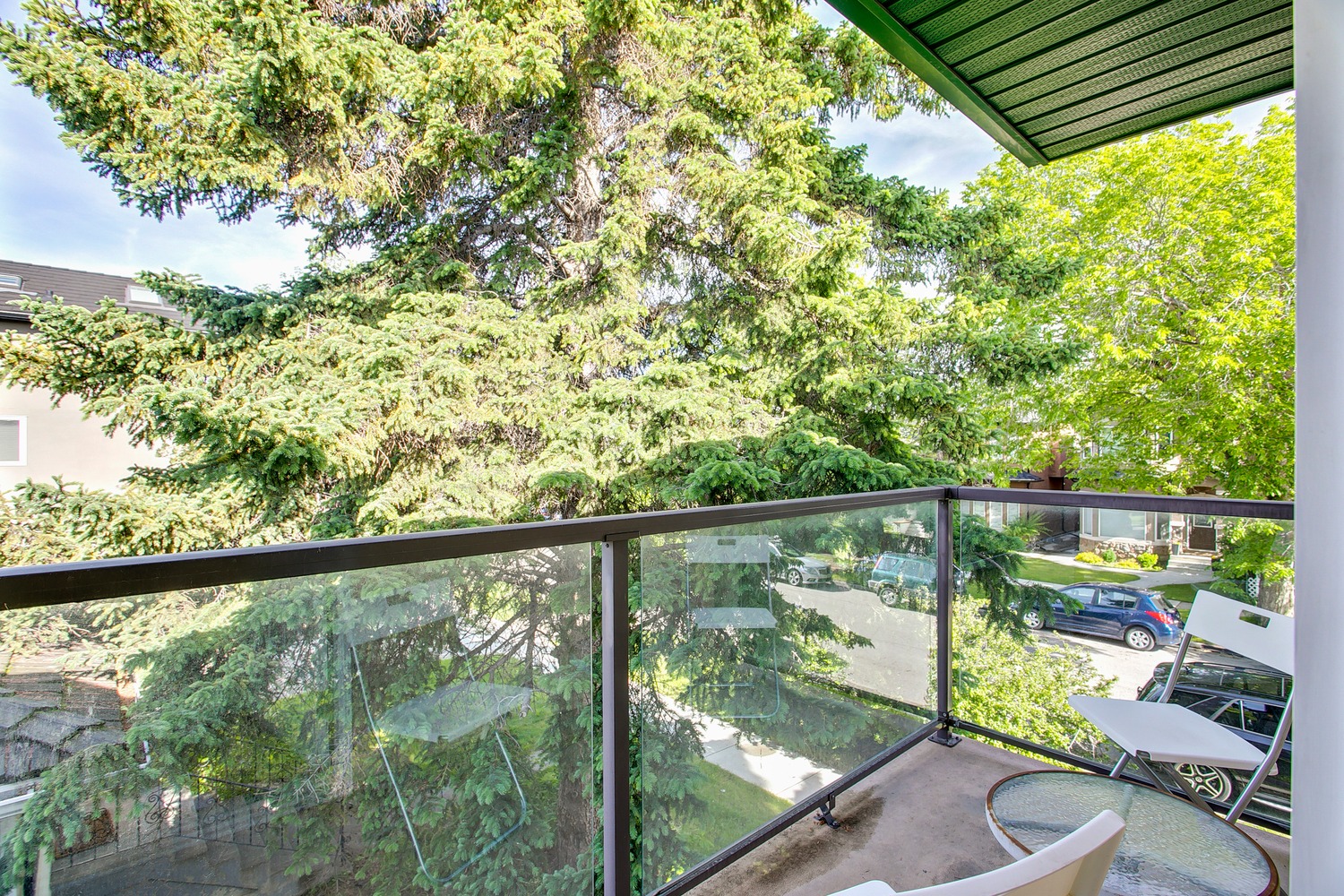
Exterior
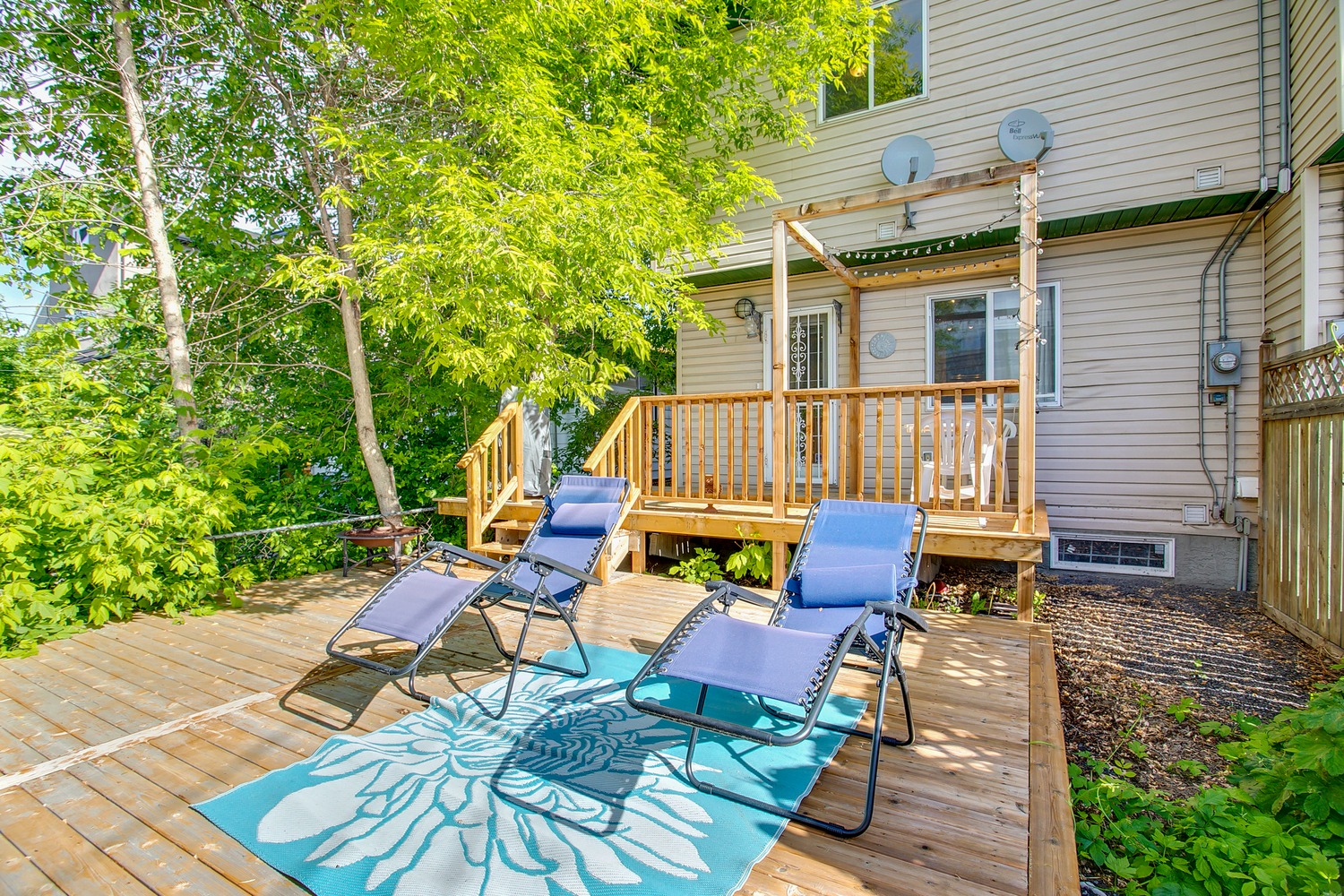
Exterior
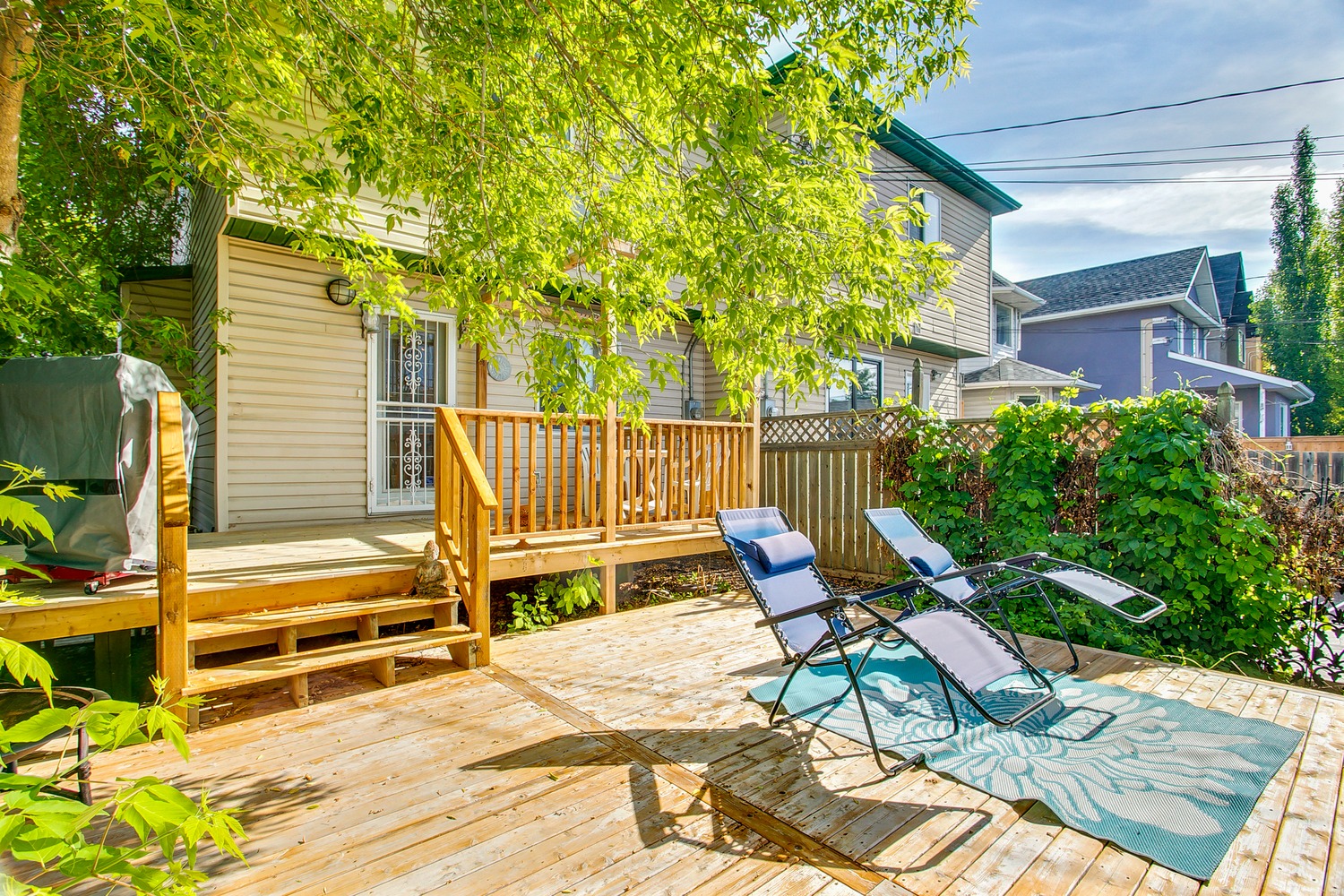
Exterior
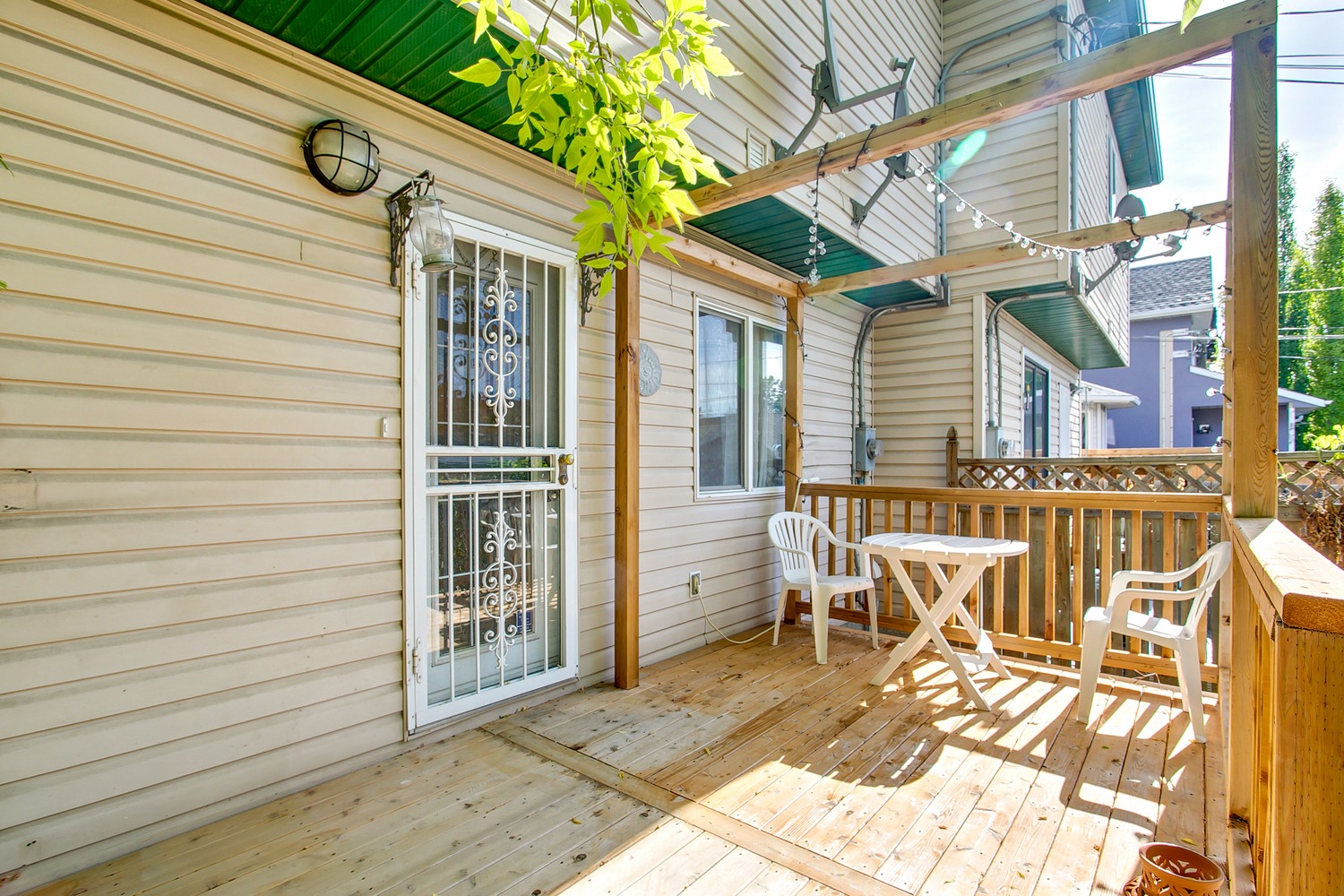
Exterior
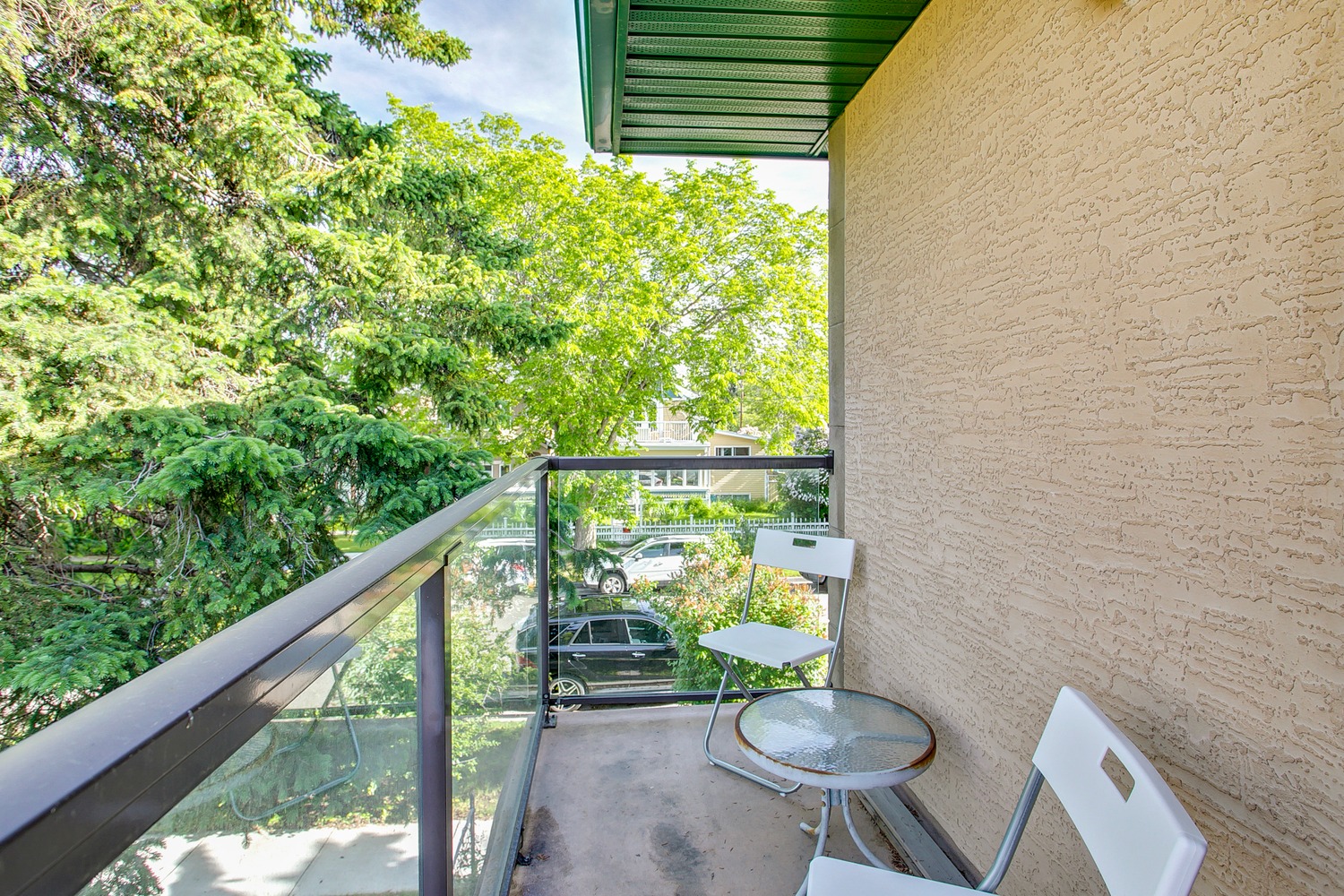
Exterior
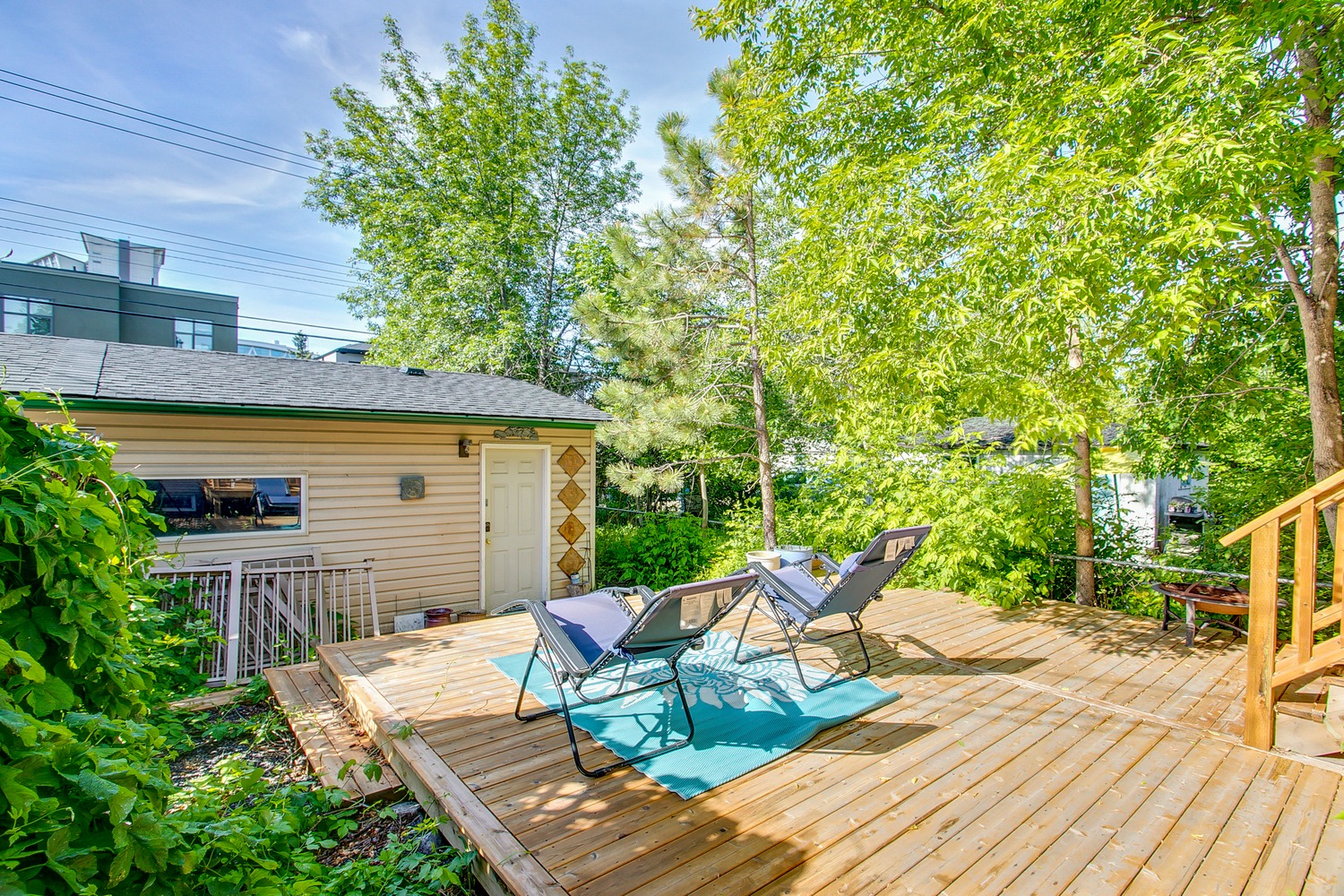
Exterior
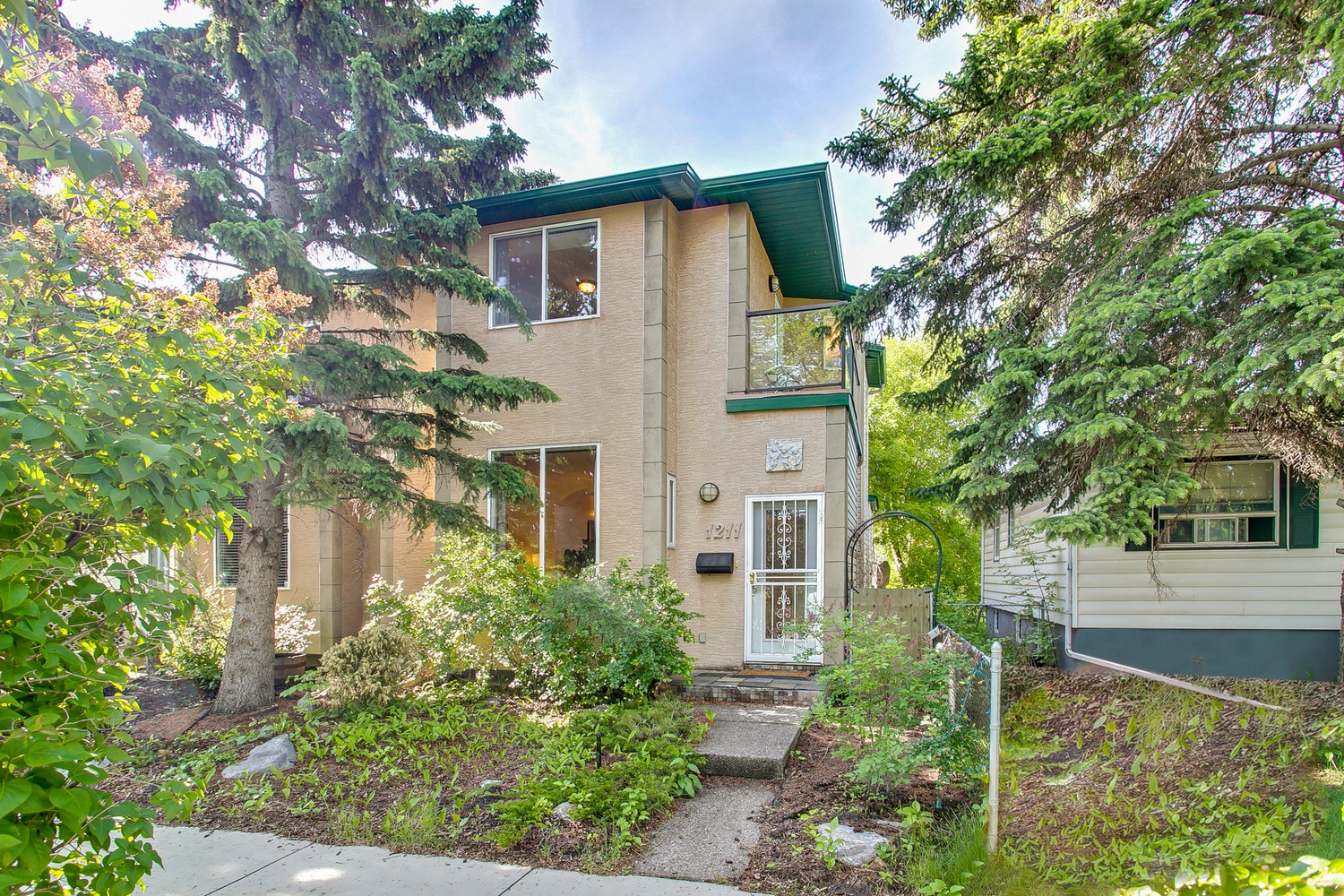
Exterior
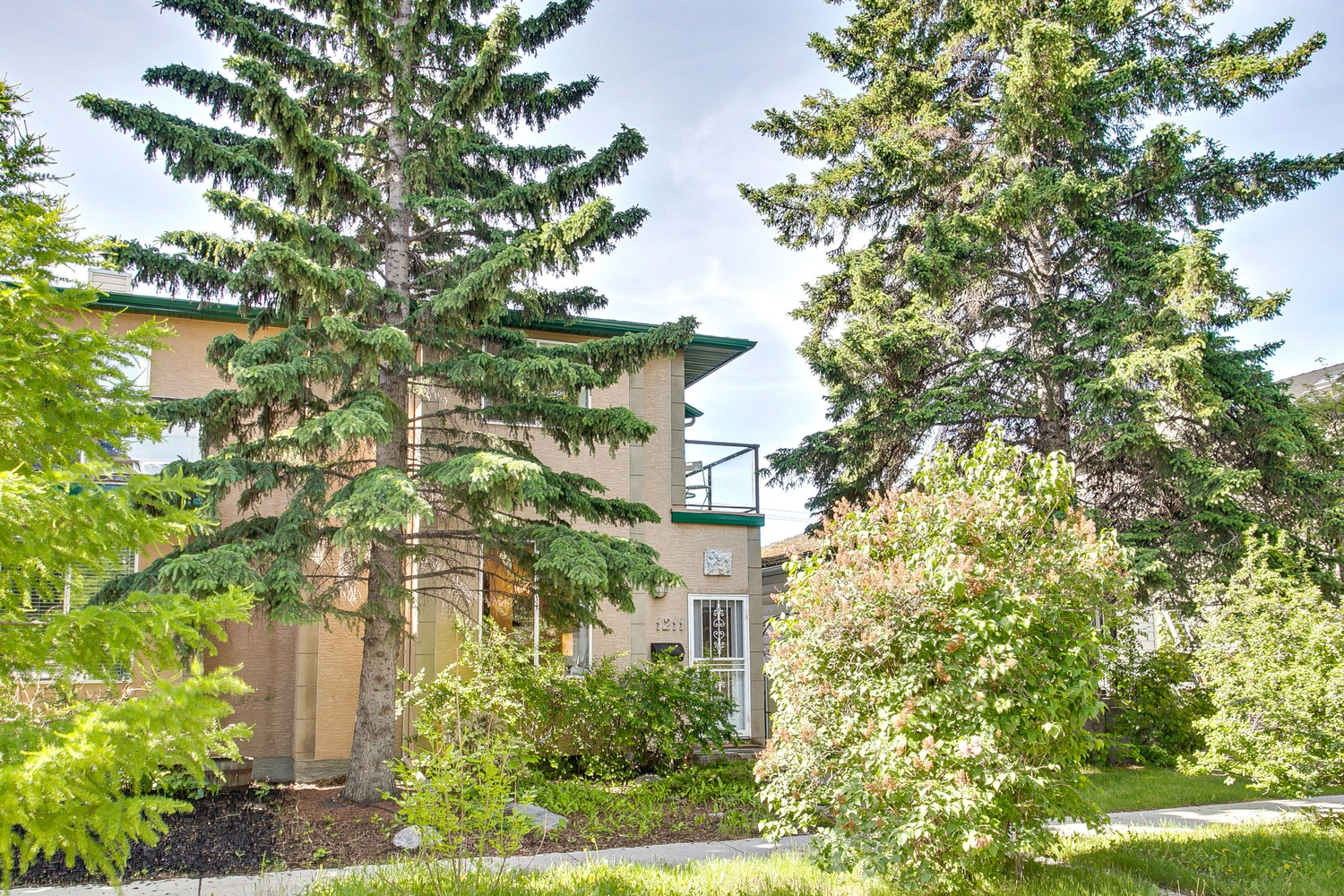
Exterior
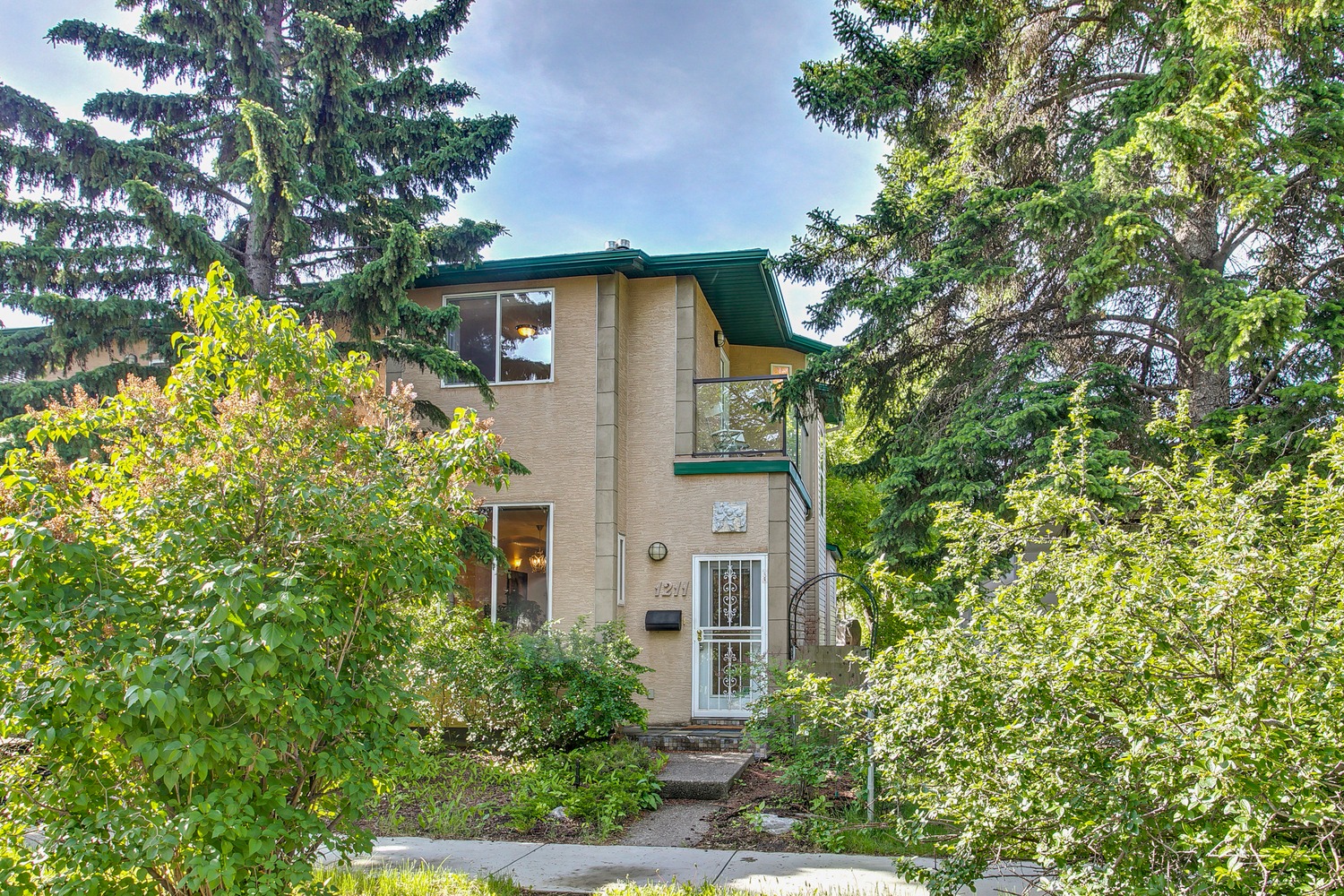
Community
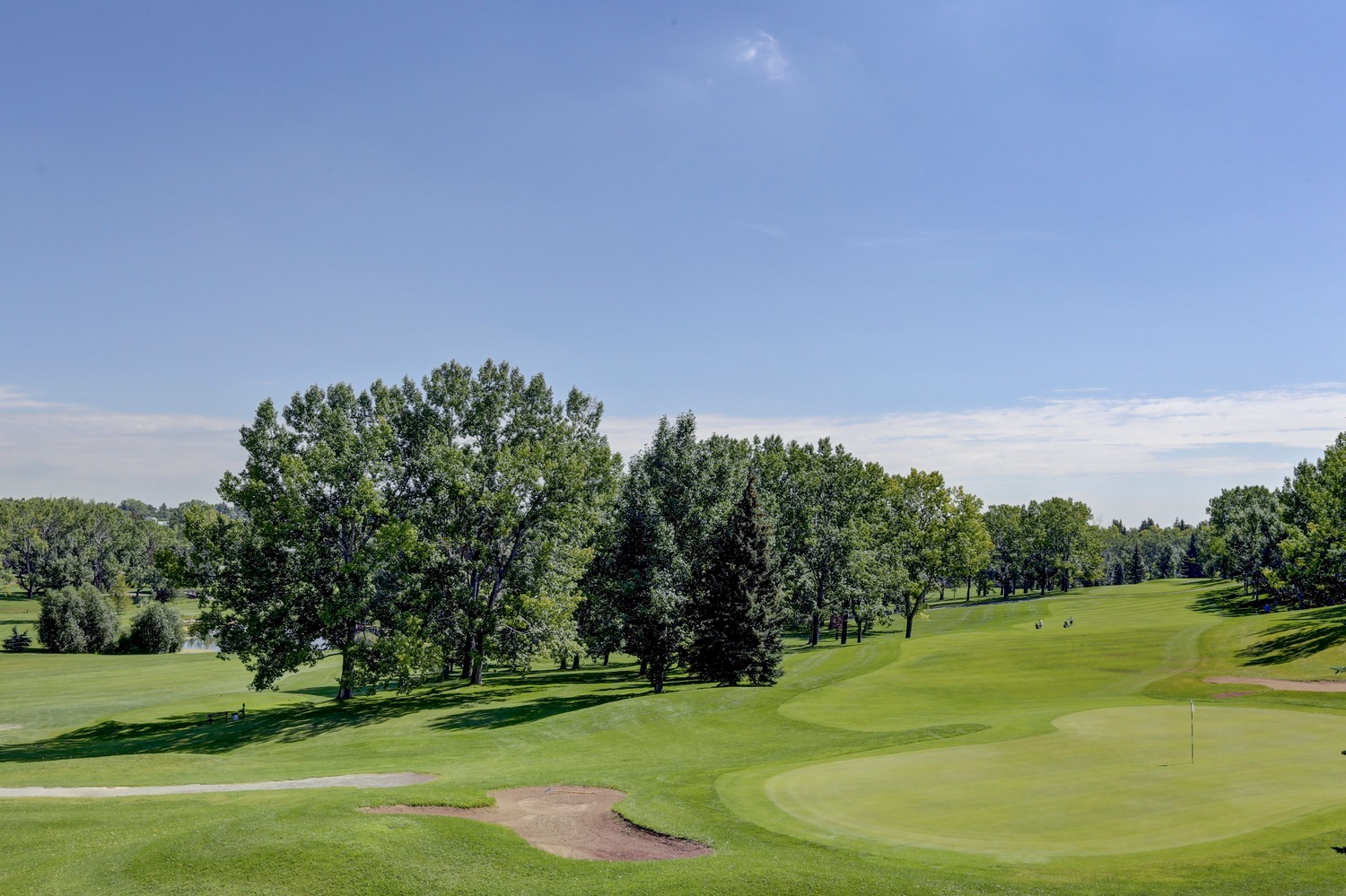
Community
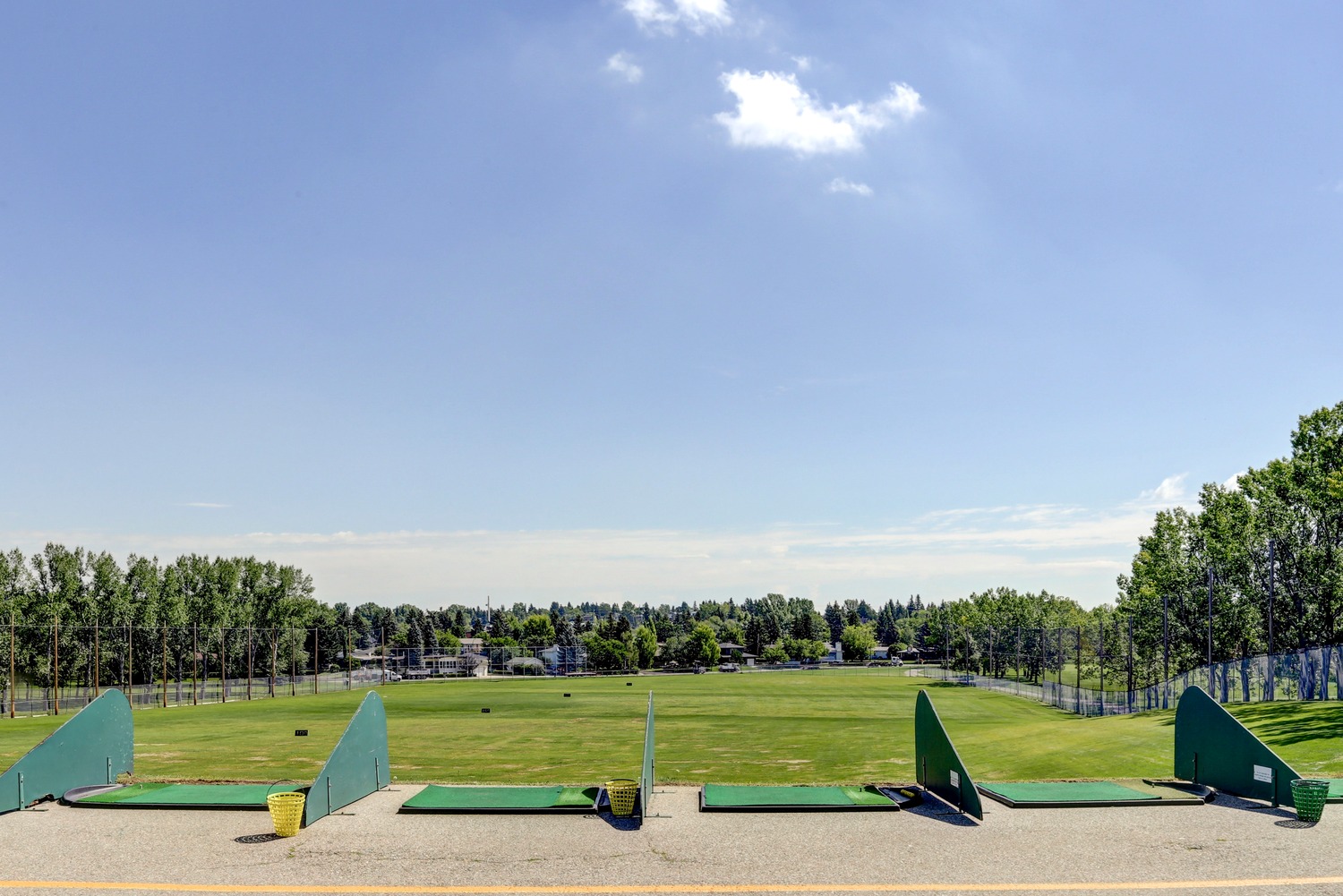
Community
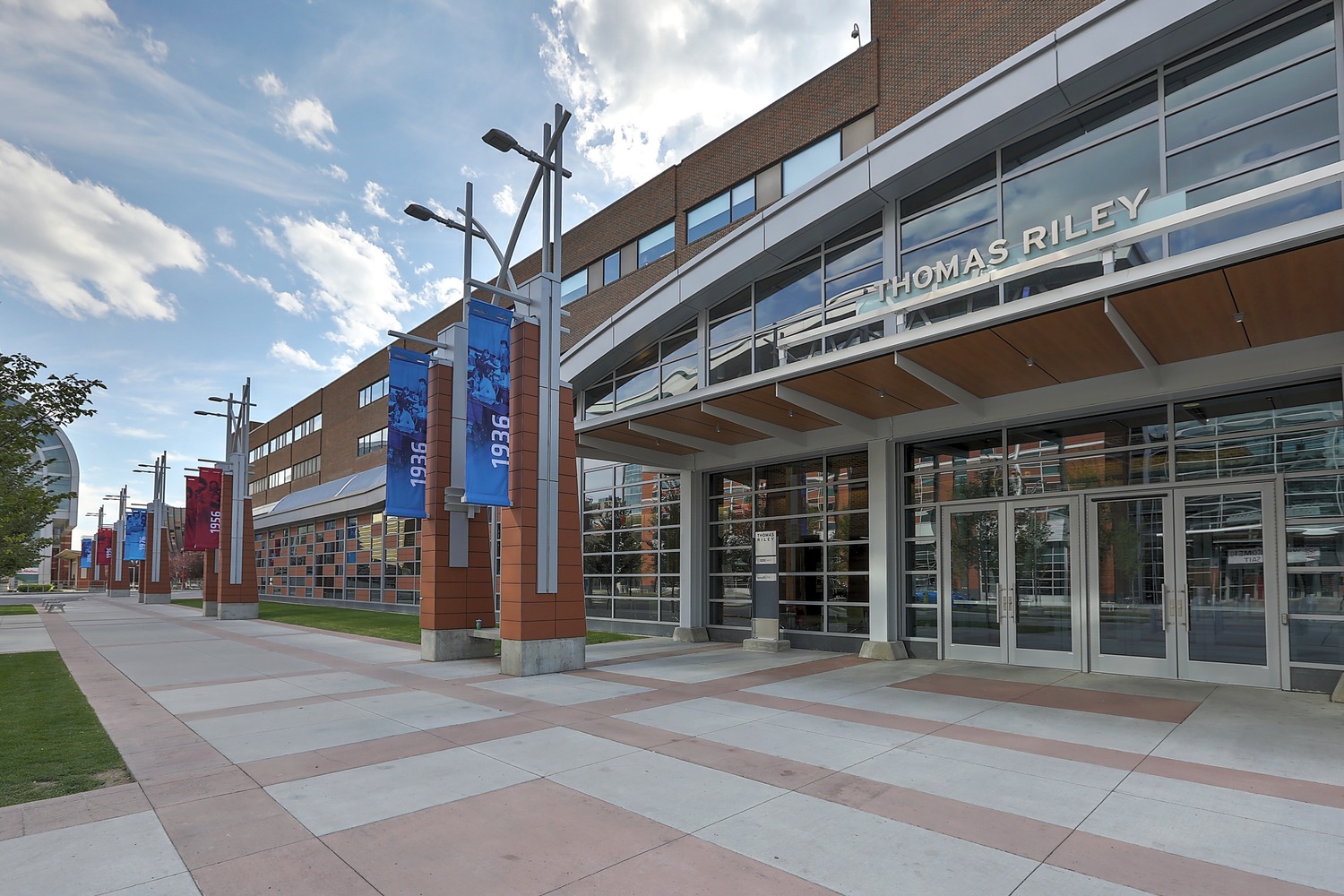
Community
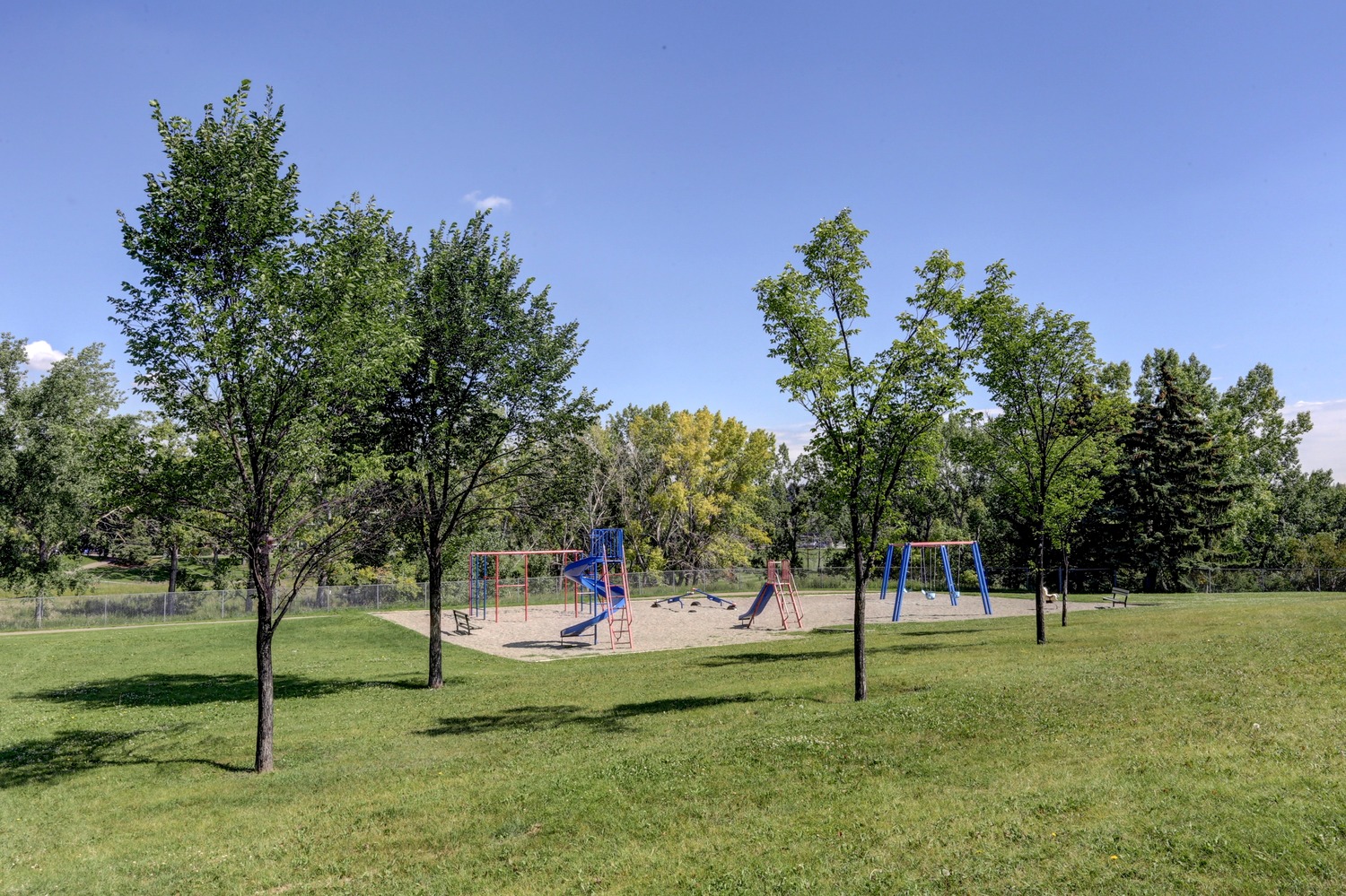
Community
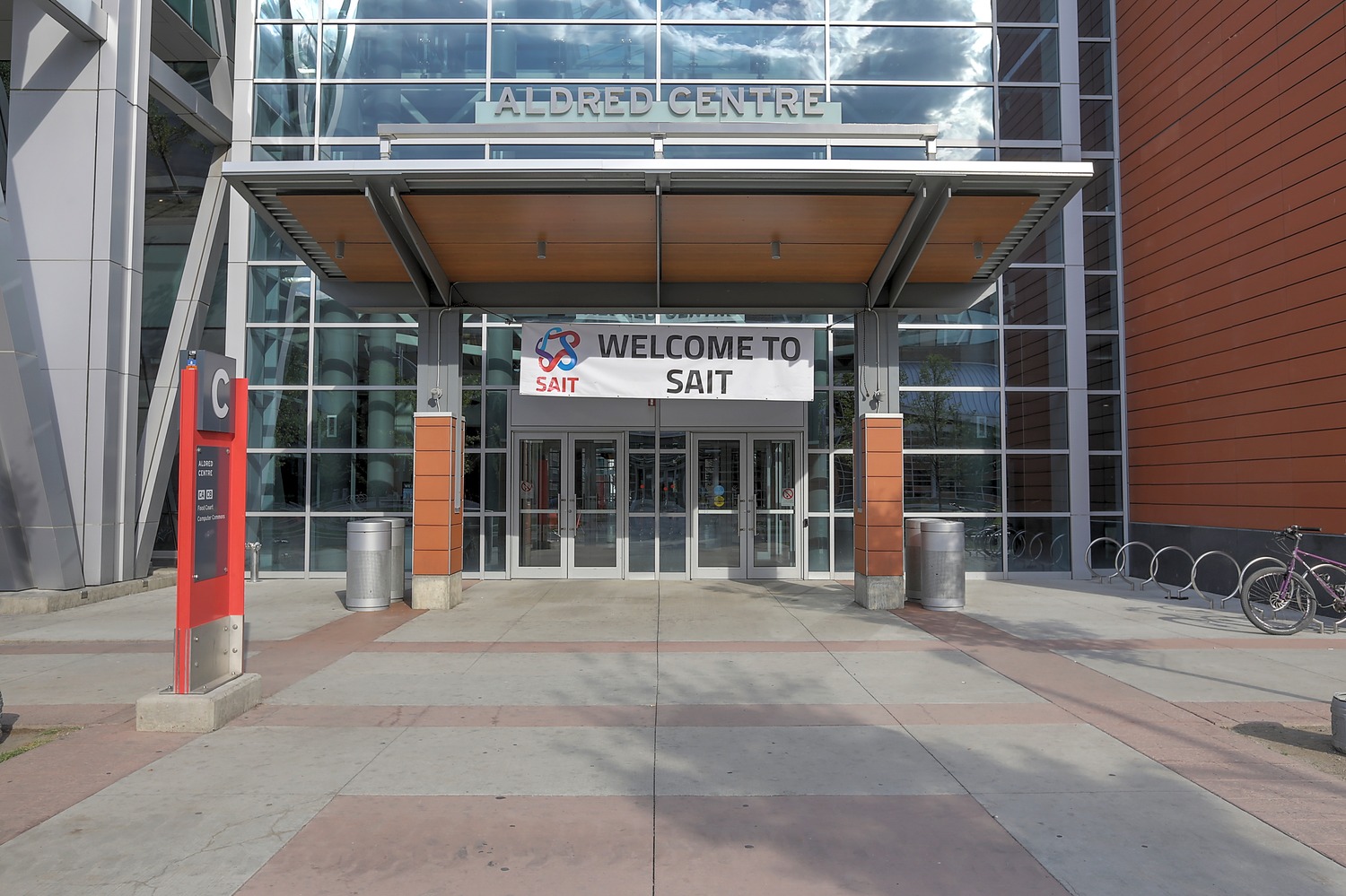
Community
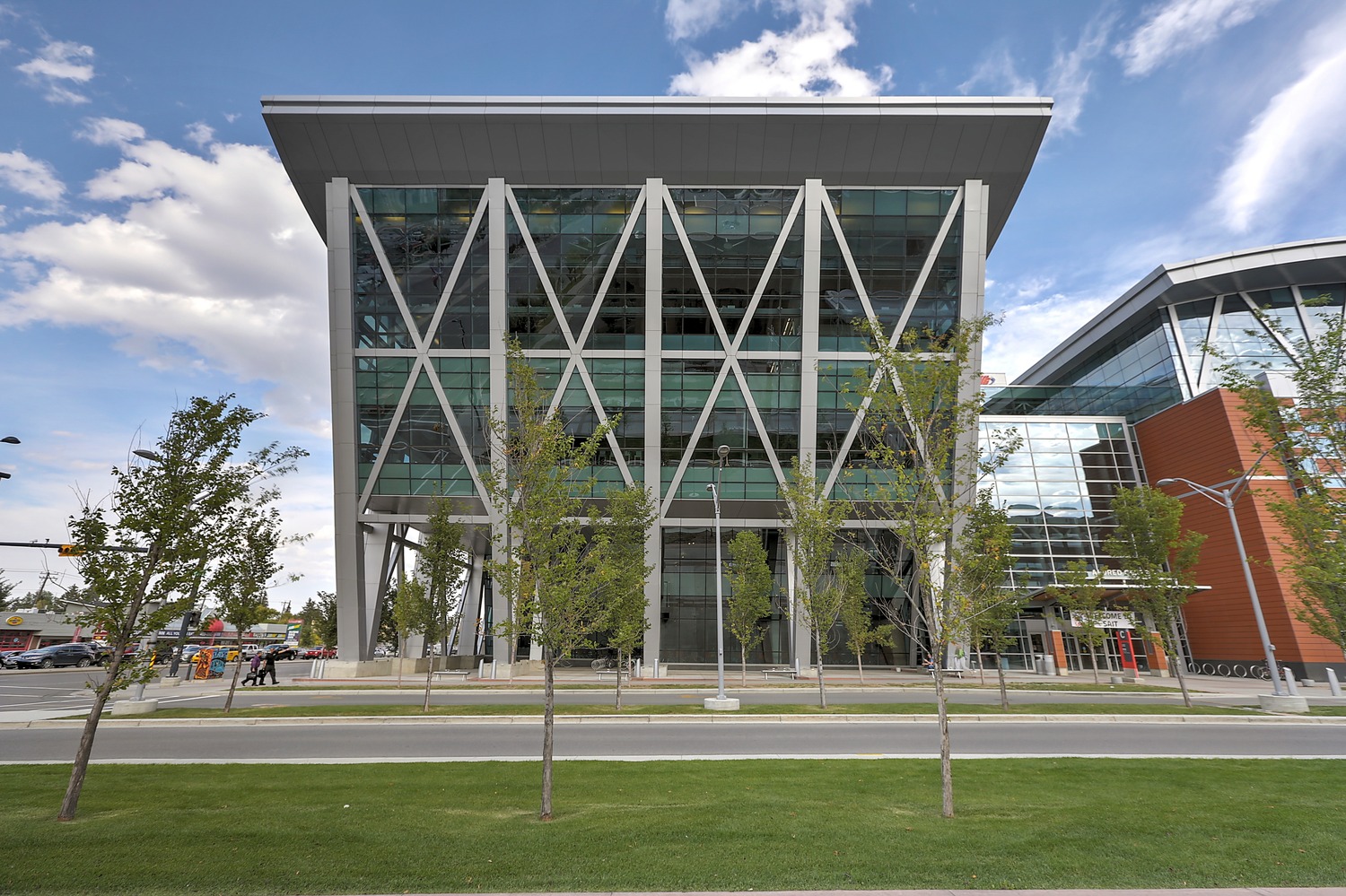
Community
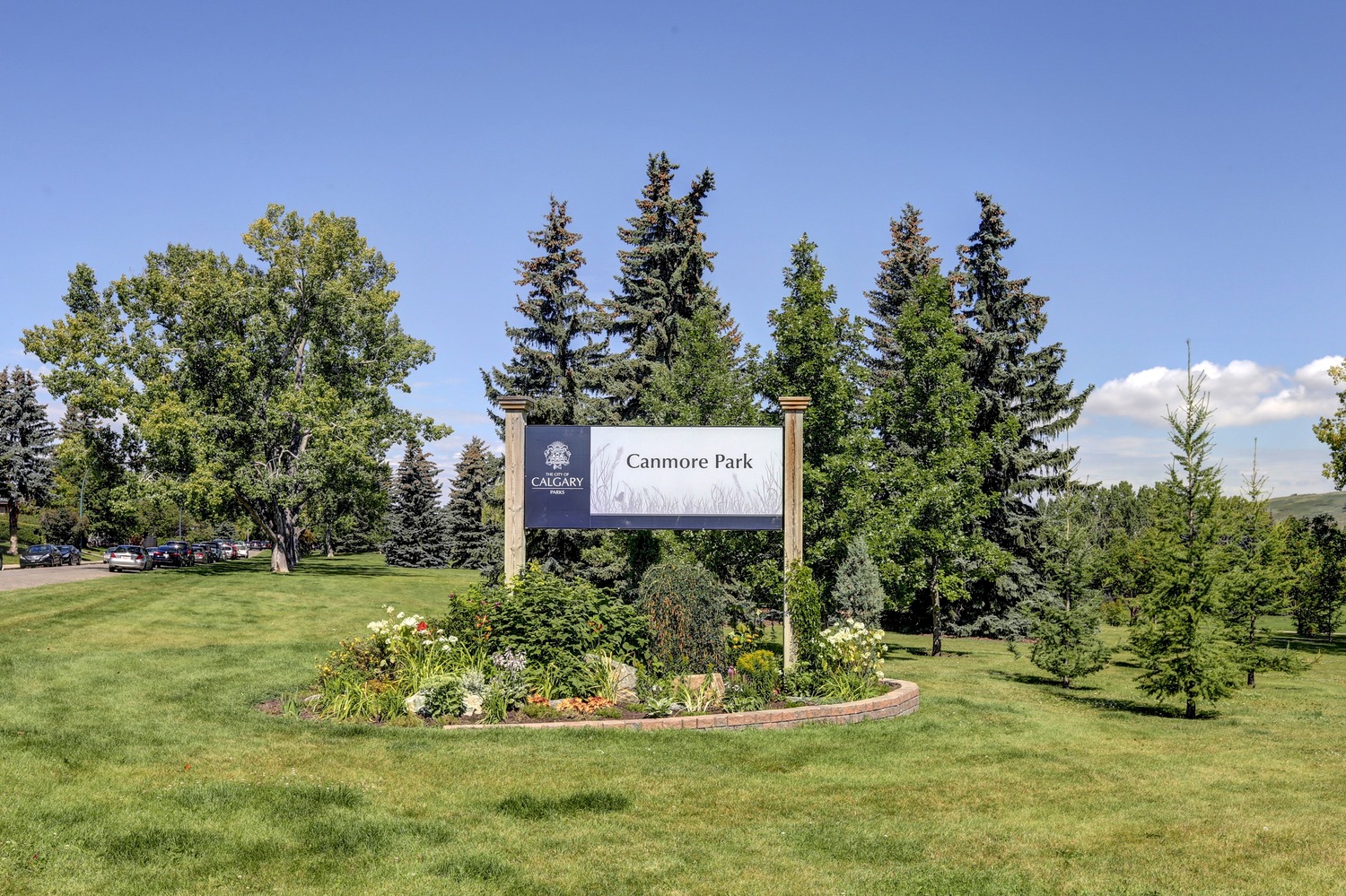
Community
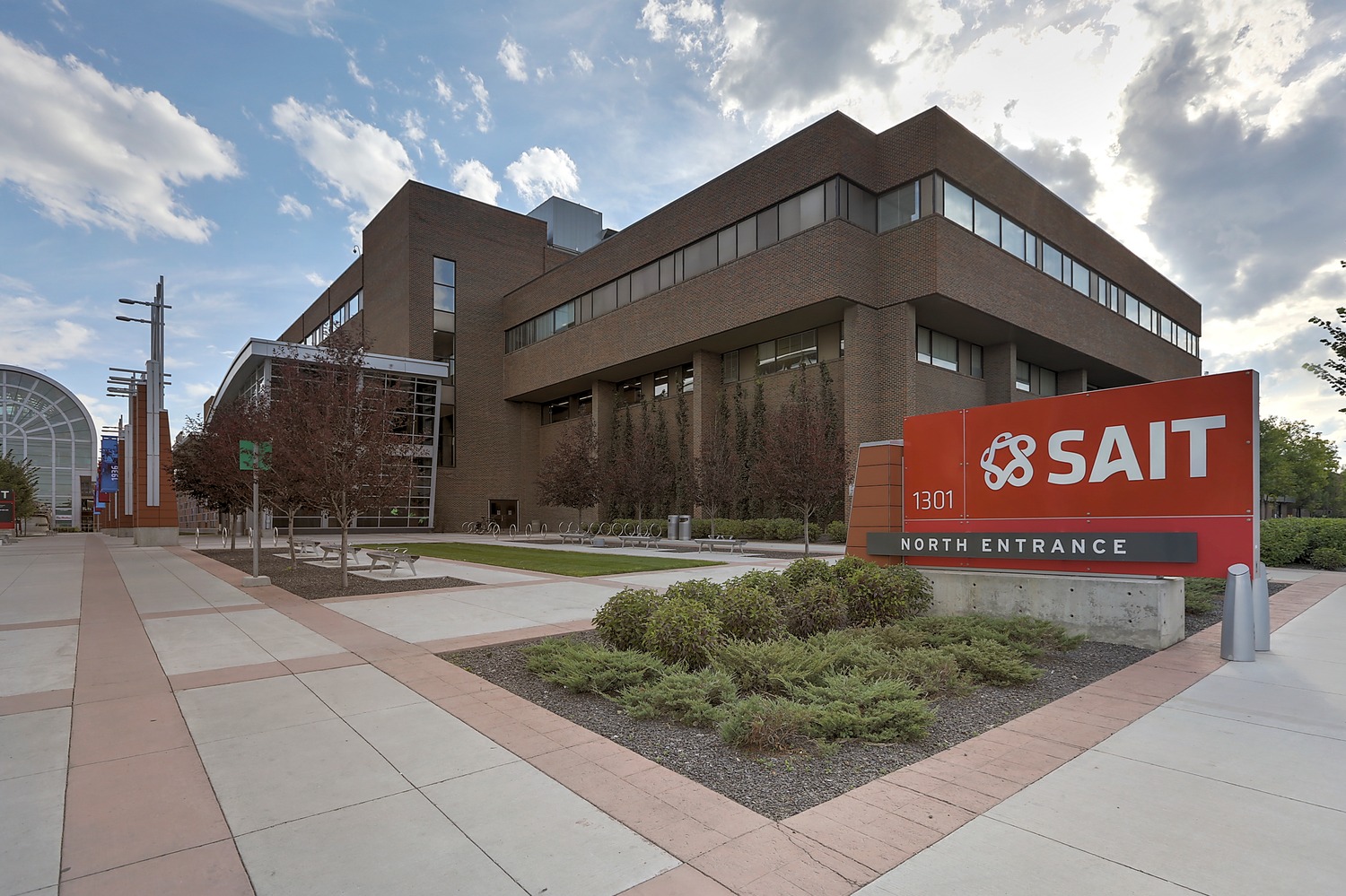
Community
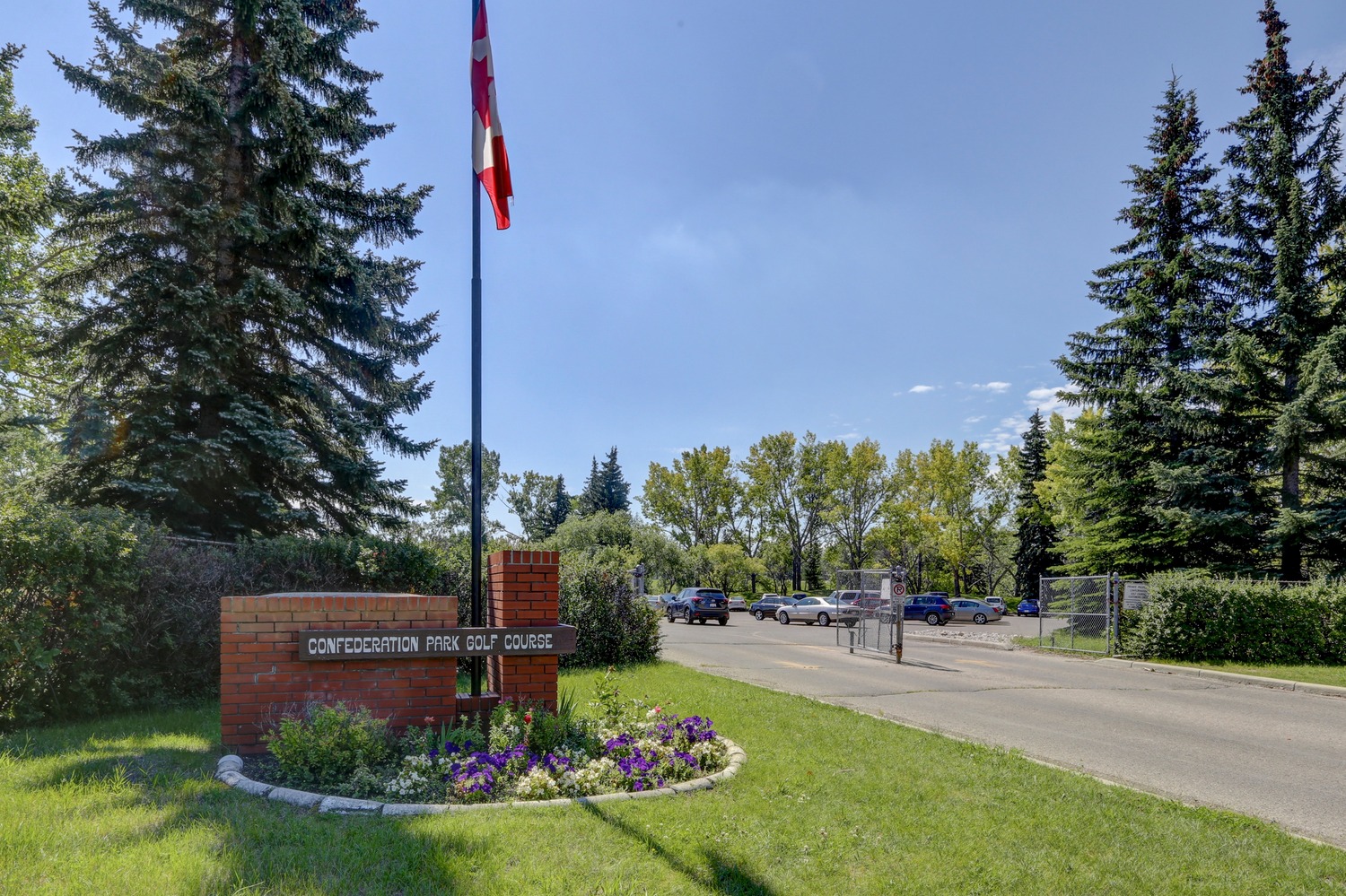
Community
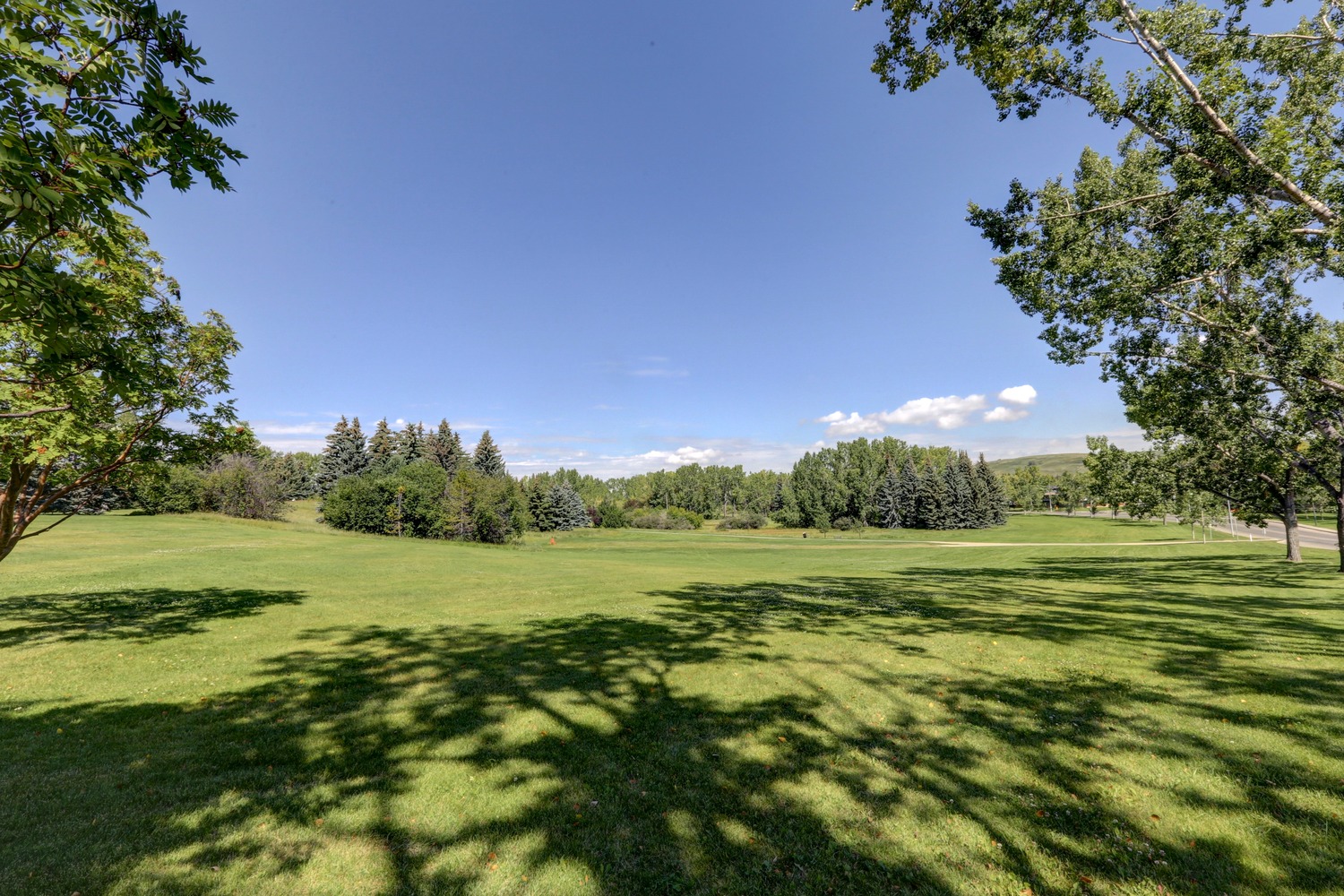
Community
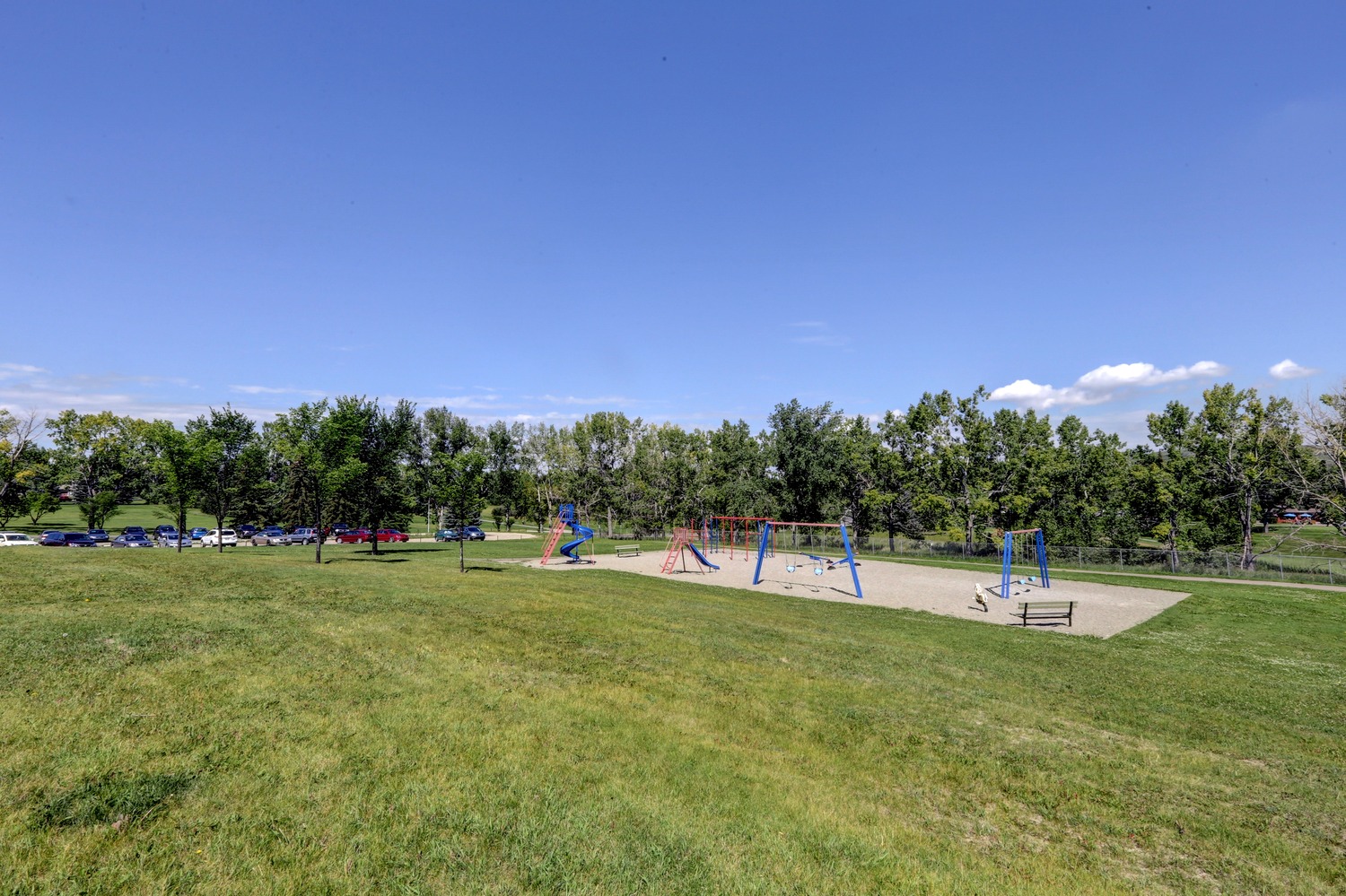
Property Documents
Floor Plan
Floor Plate
Measurements
Get In Touch!
- Serghei Cicala
- 403.370.3335
- cicalaserghei@gmail.com