Property Description
Welcome to this spectacular new-built bungalow in the cozy community of North Haven. This stunning home features 3,759sqft of developed living space sitting regally on a ¼ acre lot backing onto Egerts park. If you enjoy entertaining your guests outdoors, then the 4 decks/patios 3 of which are covered are perfect for you. The walkout basement leads to a space that is roughed in for a brand new hot tub, serving as a relaxing place to overlook the massive fenced yard which will have fresh grass! Inside, you're greeted by an elegant fireplace, warm engineered floors & walnut accessories that harmonize beautifully with the kitchen. The quartz countertop island is home to a gas cooktop- where you'll love preparing meals! This is rounded out by an enormous fridge/freezer, a double oven/microwave, & custom-built dovetail drawers - which are present throughout the house. The Master Retreat is a slice of paradise, with a steam shower, free-standing tub, walk-in closet, & a private deck to enjoy your morning coffee A laundry room with brilliant tile work is located right outside the Master for quick accessibility, right next to a half bathroom with a stylish shiplap wall. The main floor also features 2 more additional bedrooms with a full bath between them, which itself is complete with contemporary tile accents. These bedrooms also house custom built-in closets - something that all 6 bedrooms in this home share in common. Any of these would cater well to a home office too. The basement flooring is luxury vinyl - exceptionally durable with a gorgeous look. The family room boasts custom built-ins, and you can stay hydrated at the adjacent wet bar which was crafted immaculately. 3 bedrooms with egress windows lie on this floor, with yet another full bath between them. A spacious mudroom leads into either the useful pantry or an attached garage with 11ft high ceilings. This property also has a 2nd garage which is detached and can serve any number of purposes - from workshop to storage!
Virtual Tour
Photos
- All
- Exterior
- Kitchen
- Wet Bar
- Living Room
- Family Room
- Walk-in Closet
- Ensuite
- Master
- Laundry
- Mud Room
- Bathroom
- Entrance
- Bedroom
- Other
- Dining
Exterior
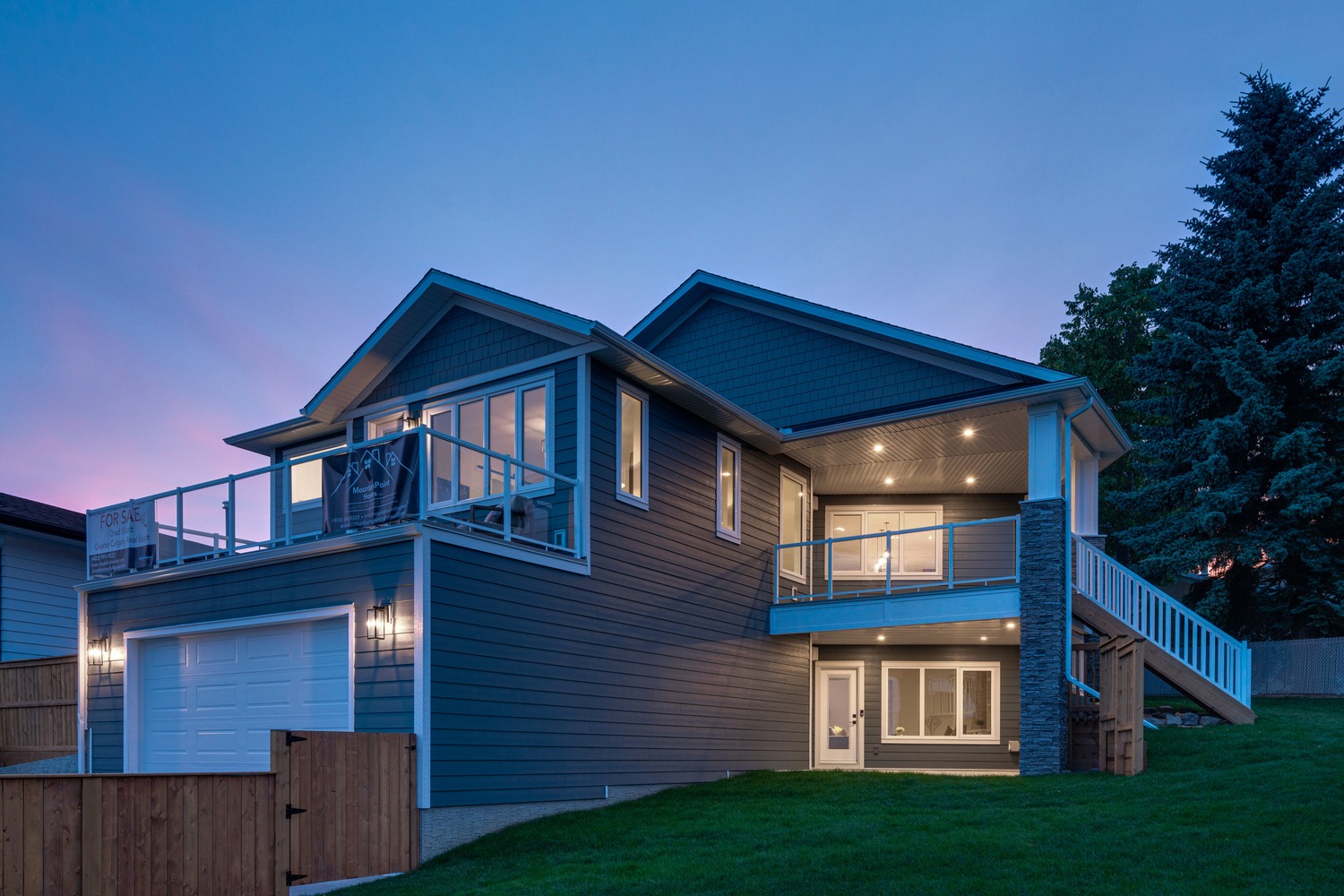
Exterior
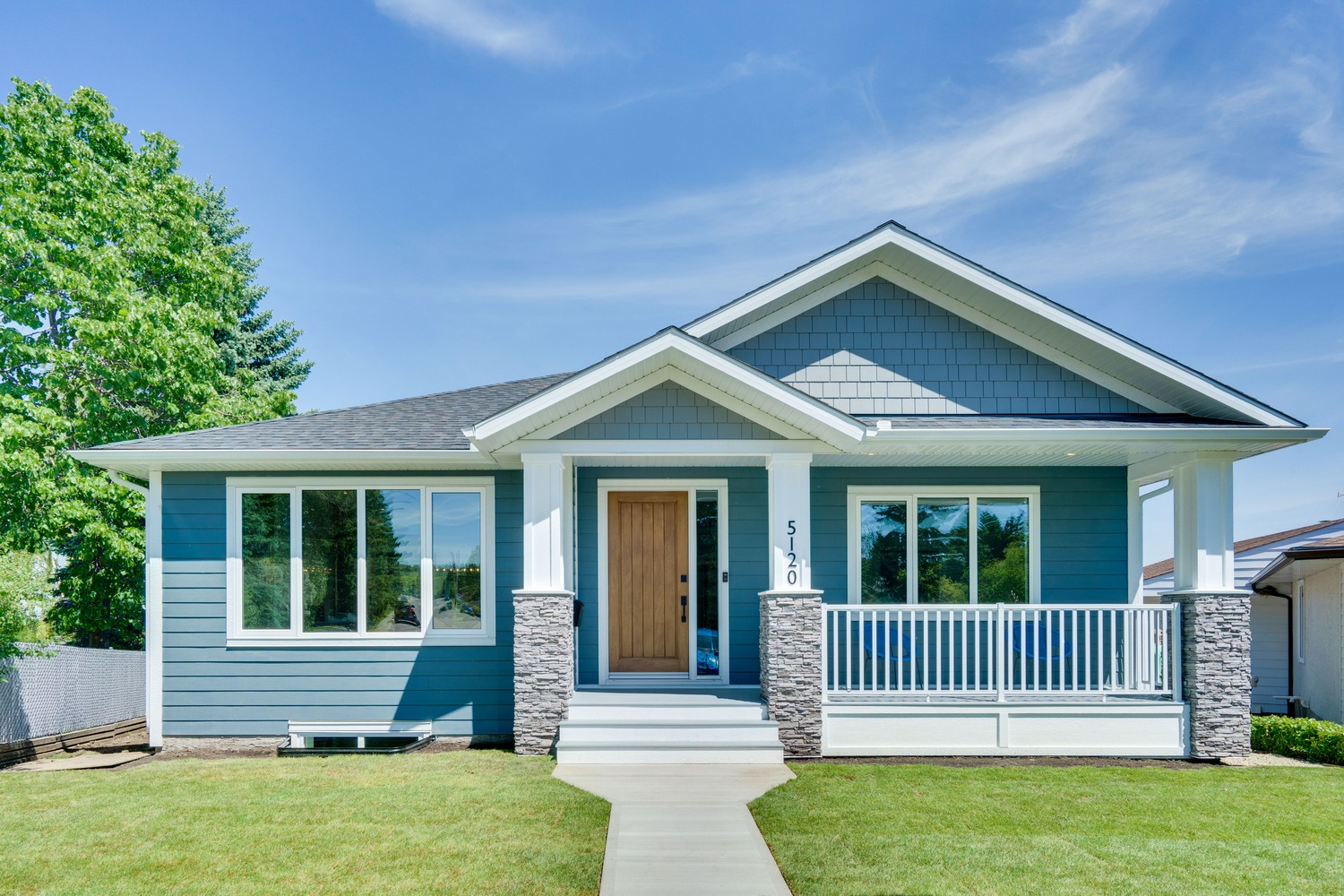
Exterior
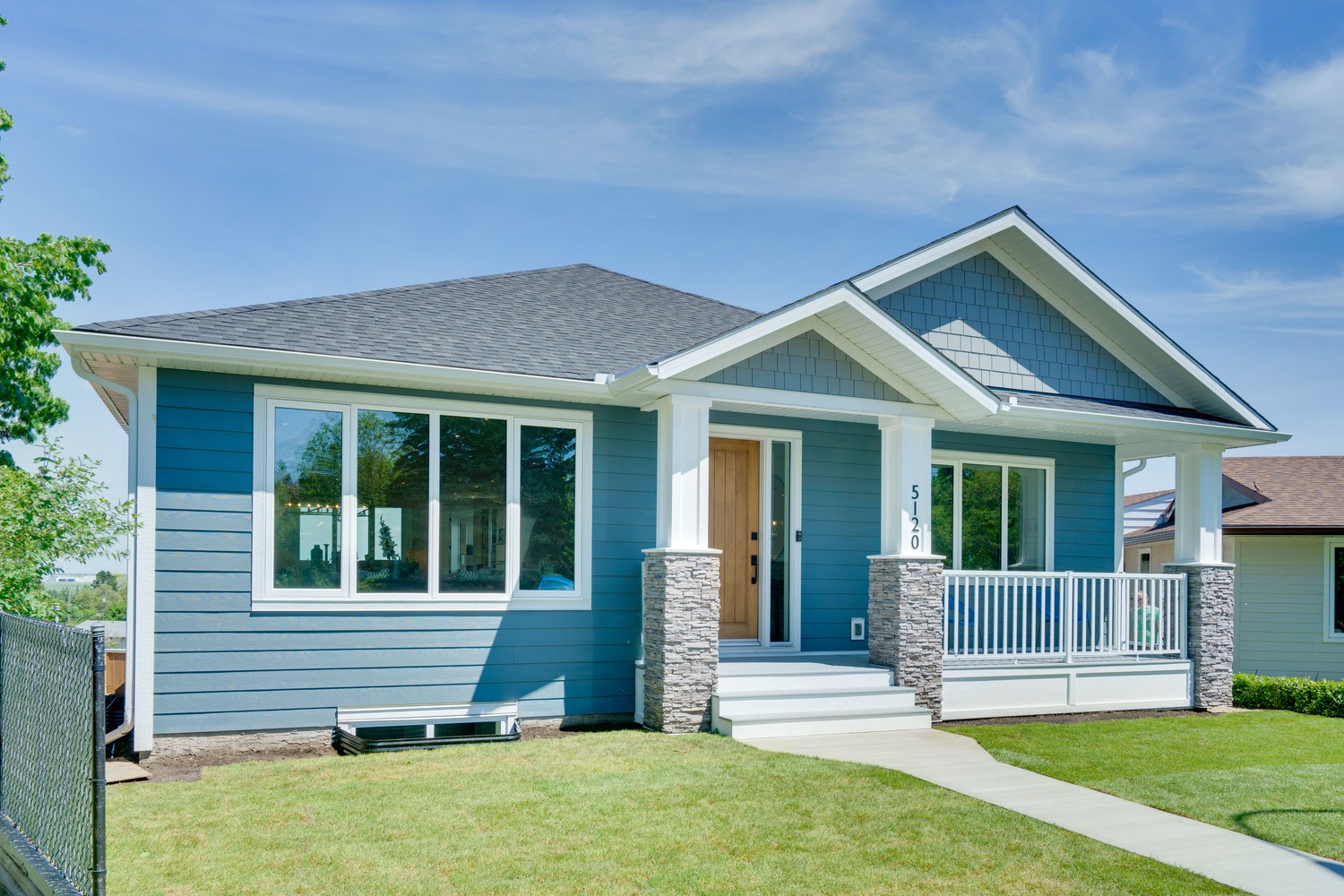
Exterior
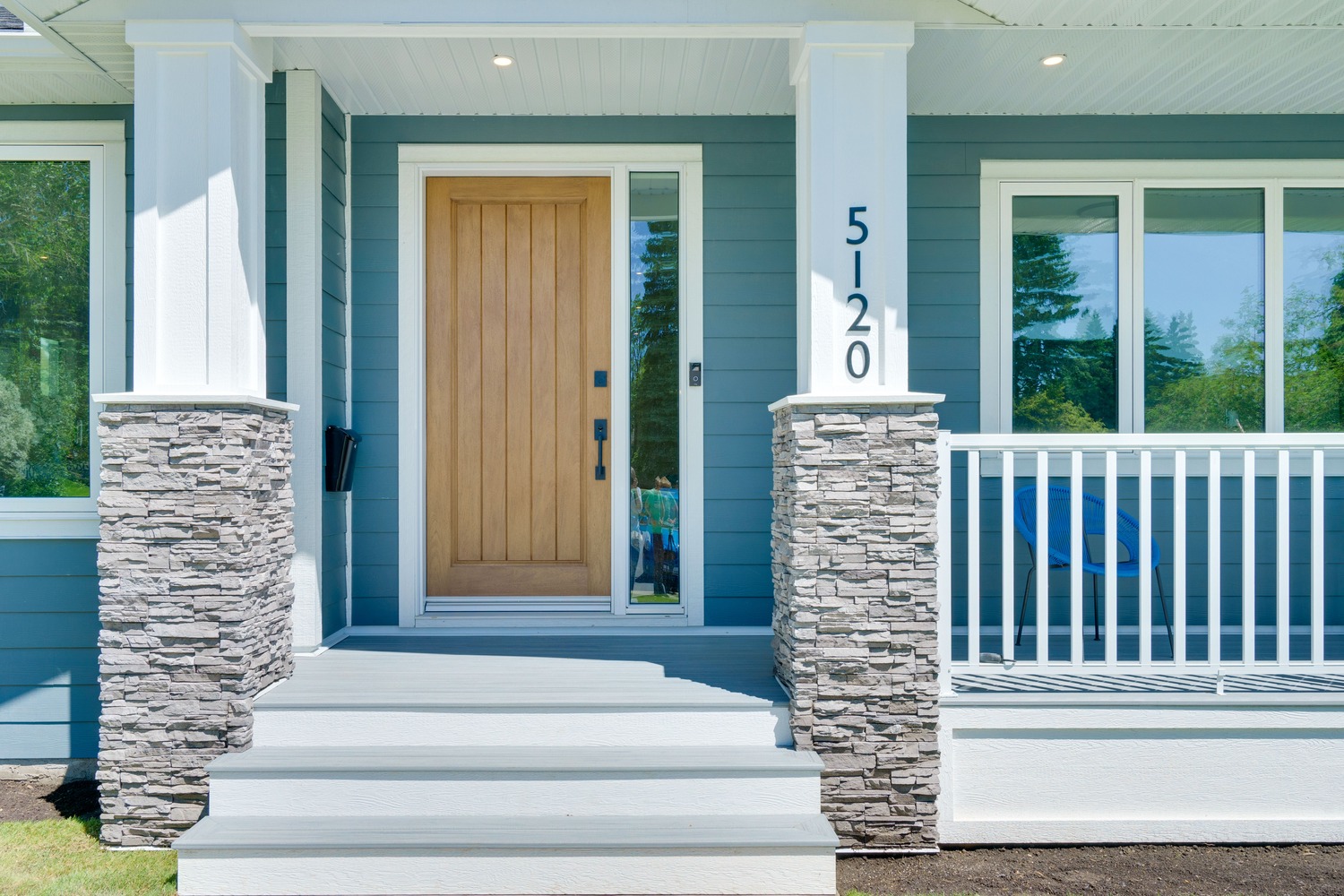
Exterior
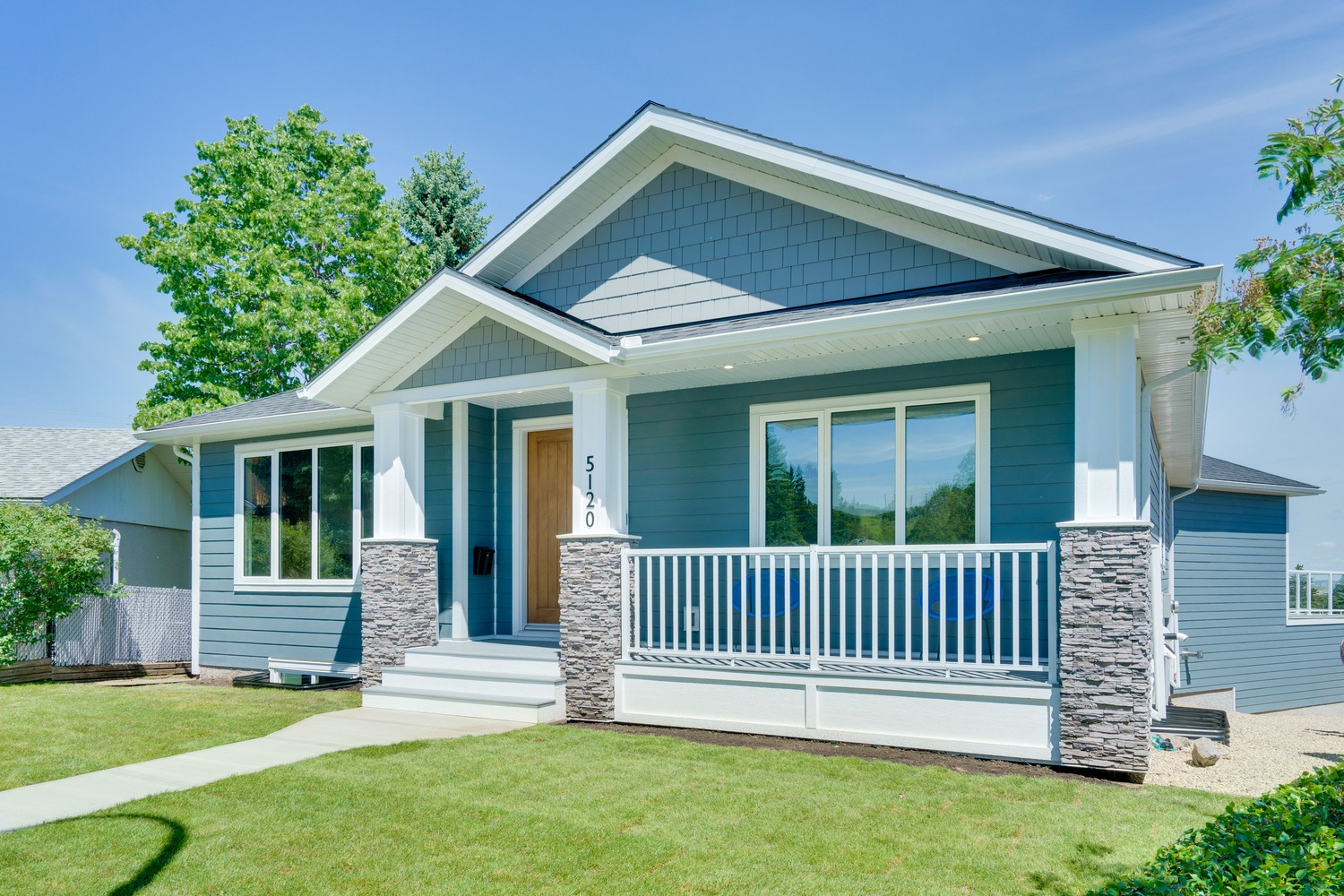
Exterior
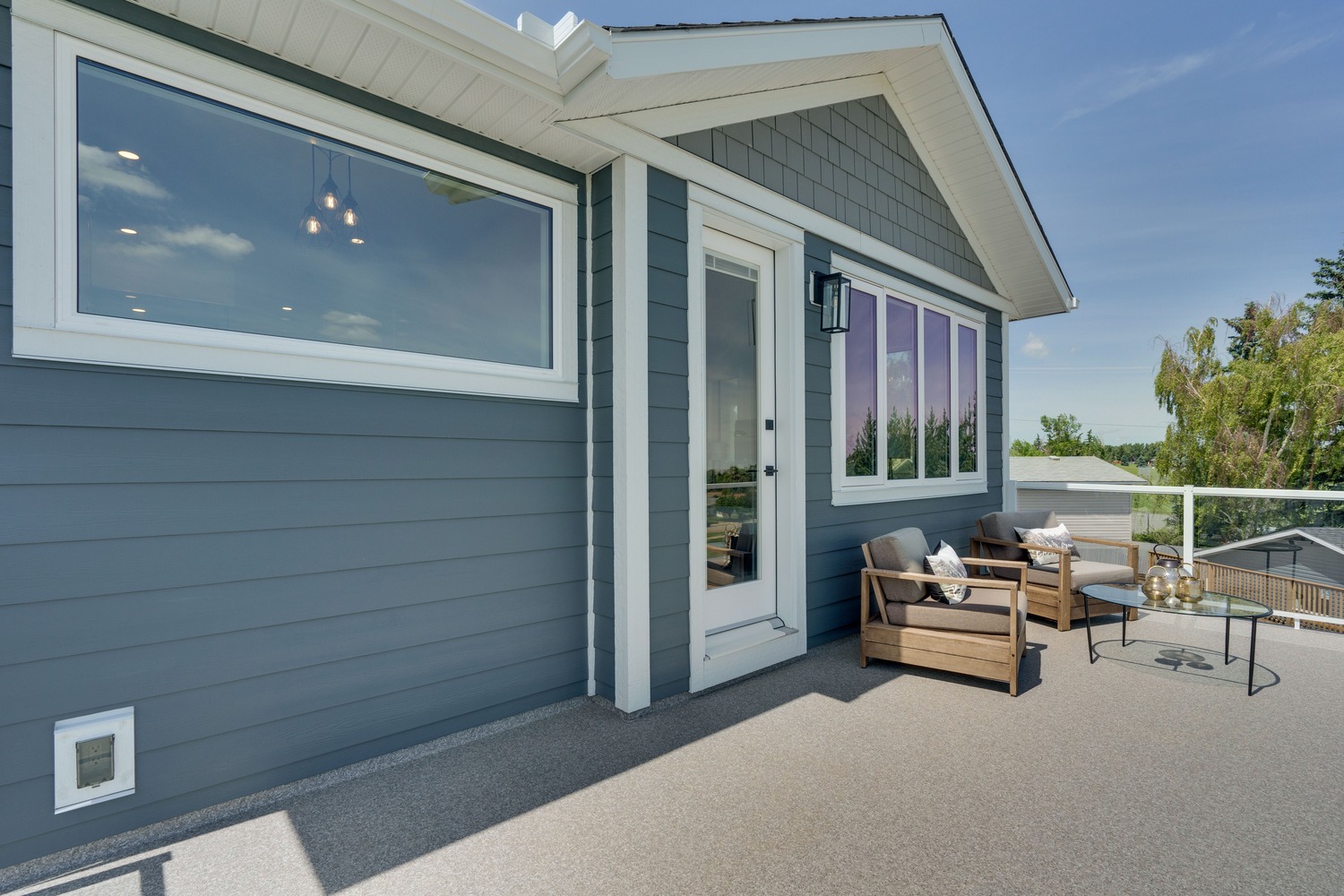
Exterior
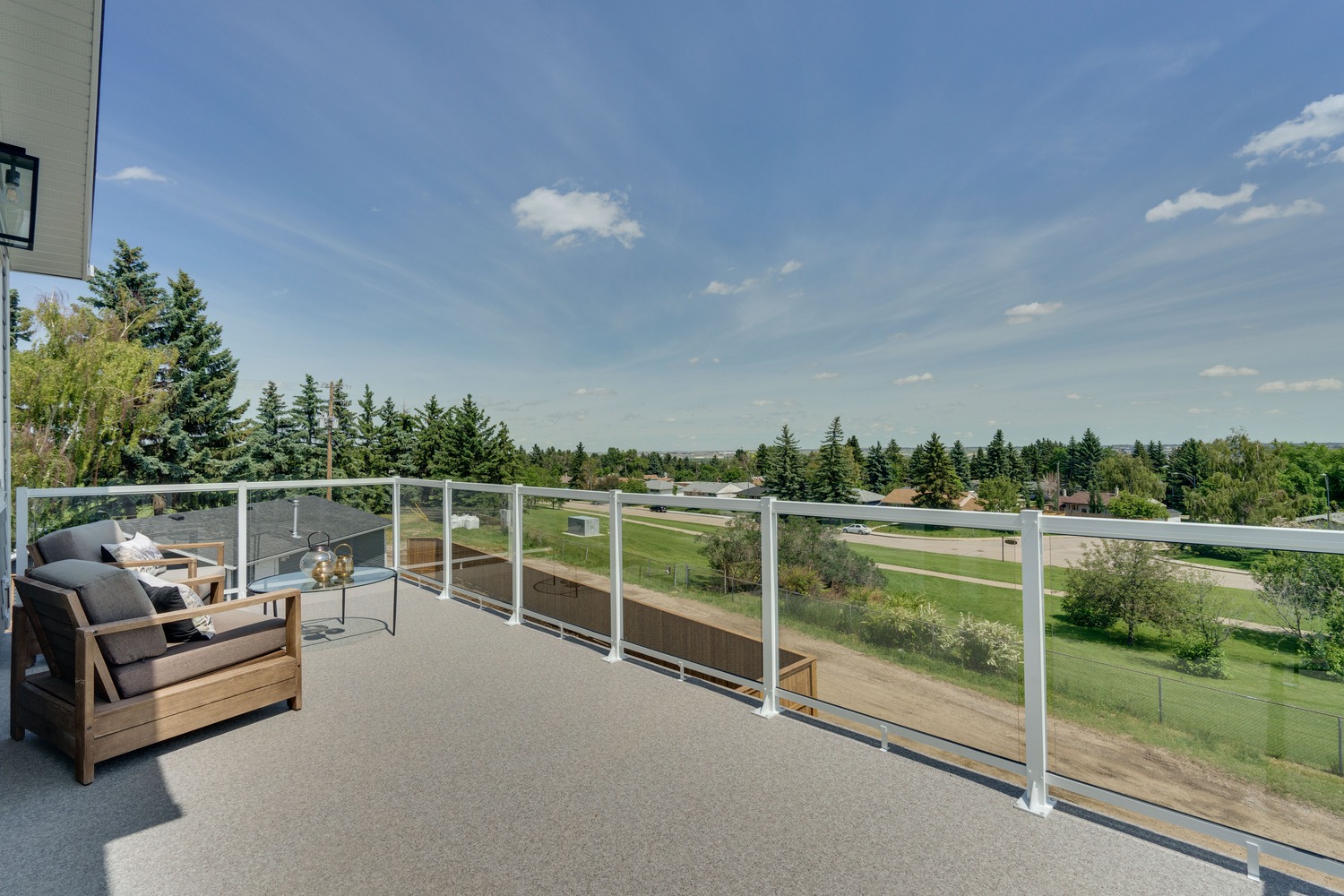
Exterior
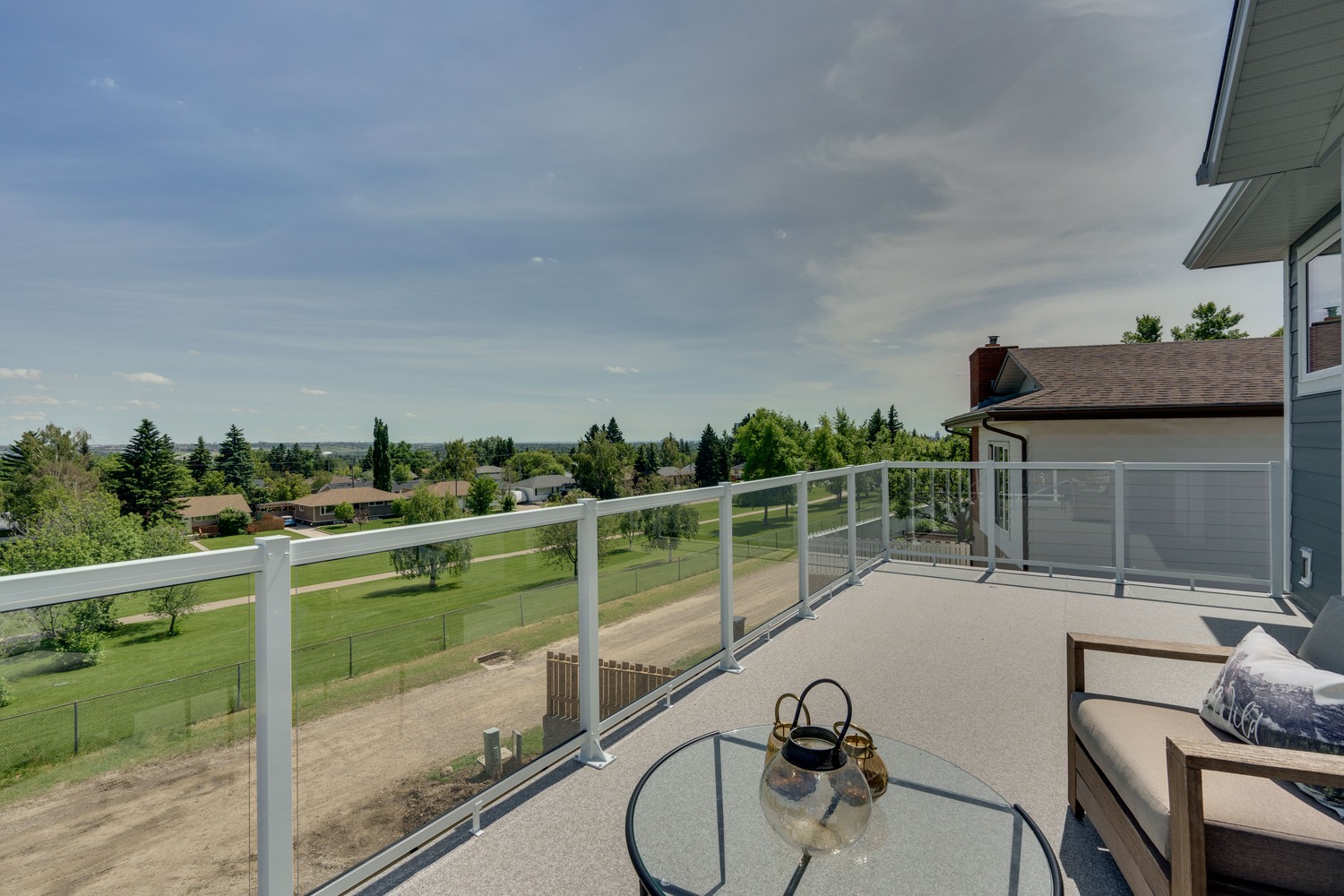
Exterior
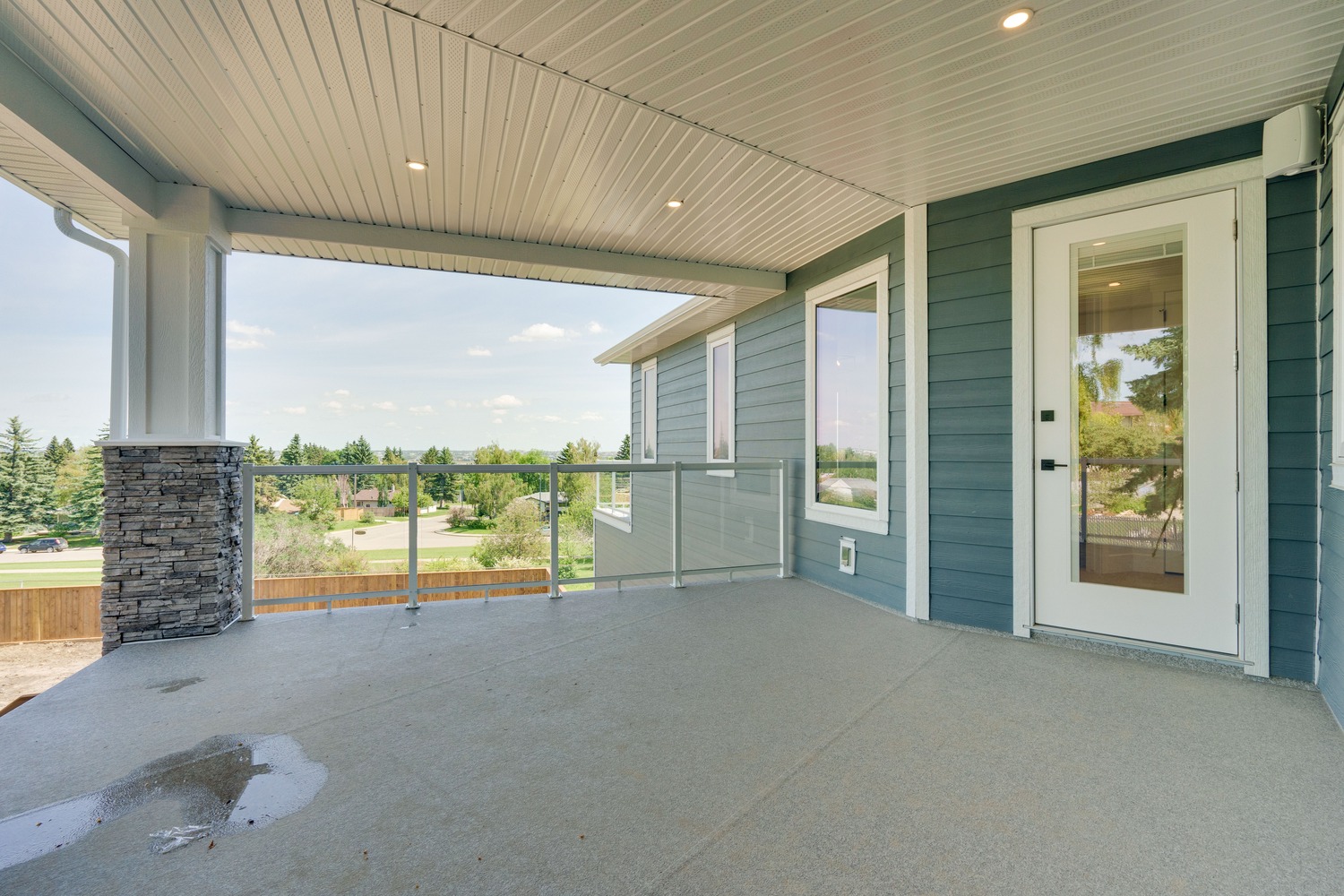
Exterior
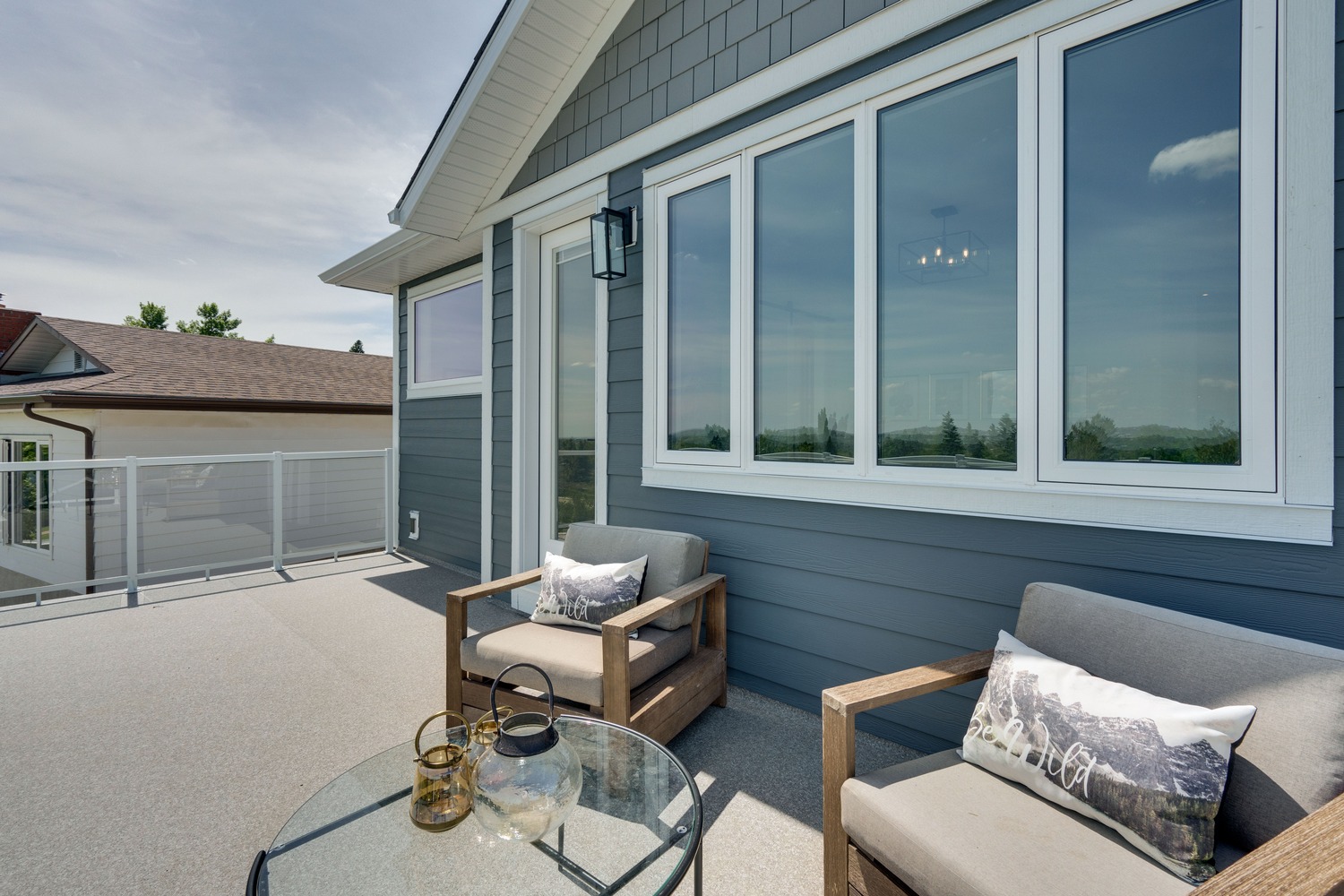
Exterior
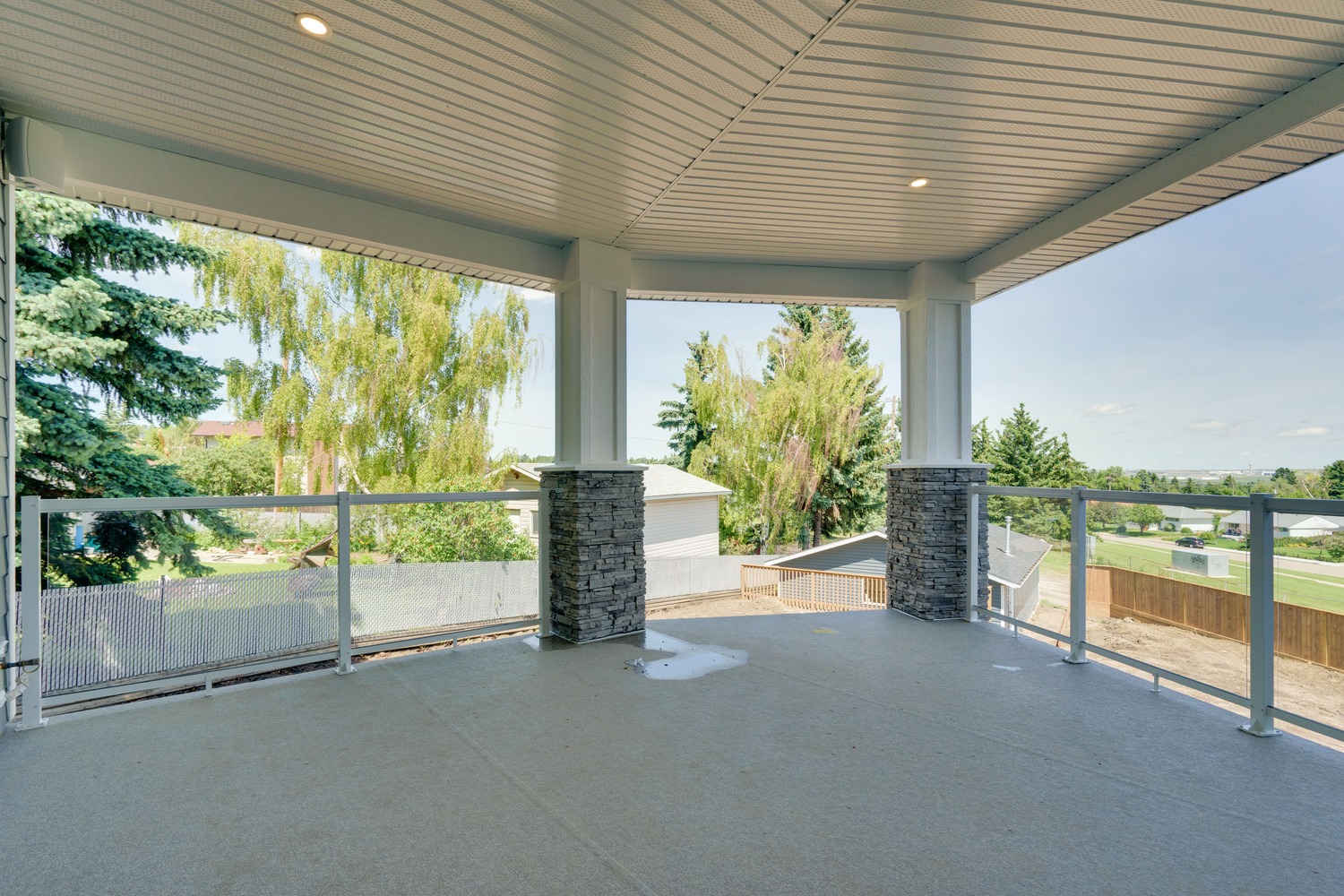
Exterior
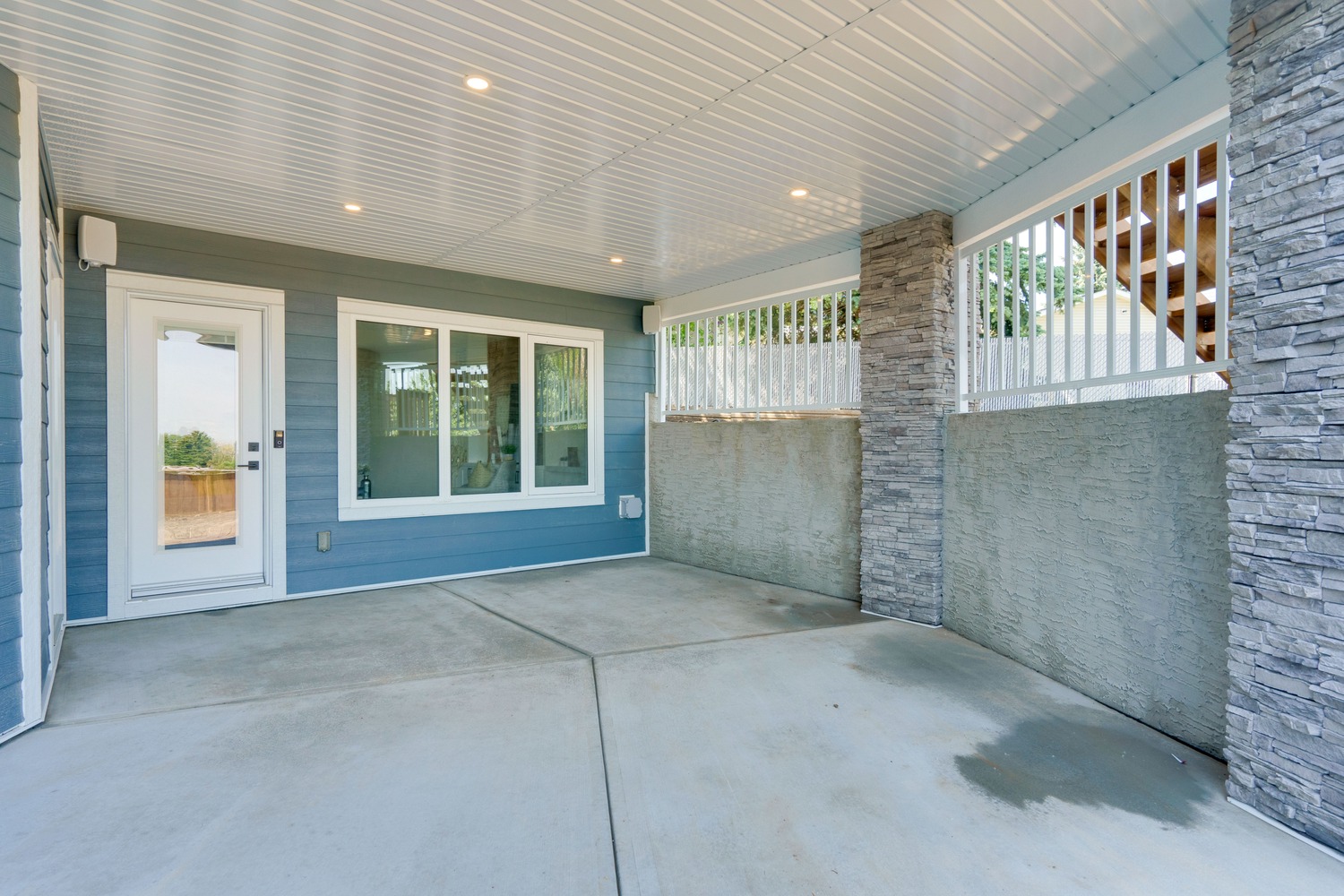
Exterior
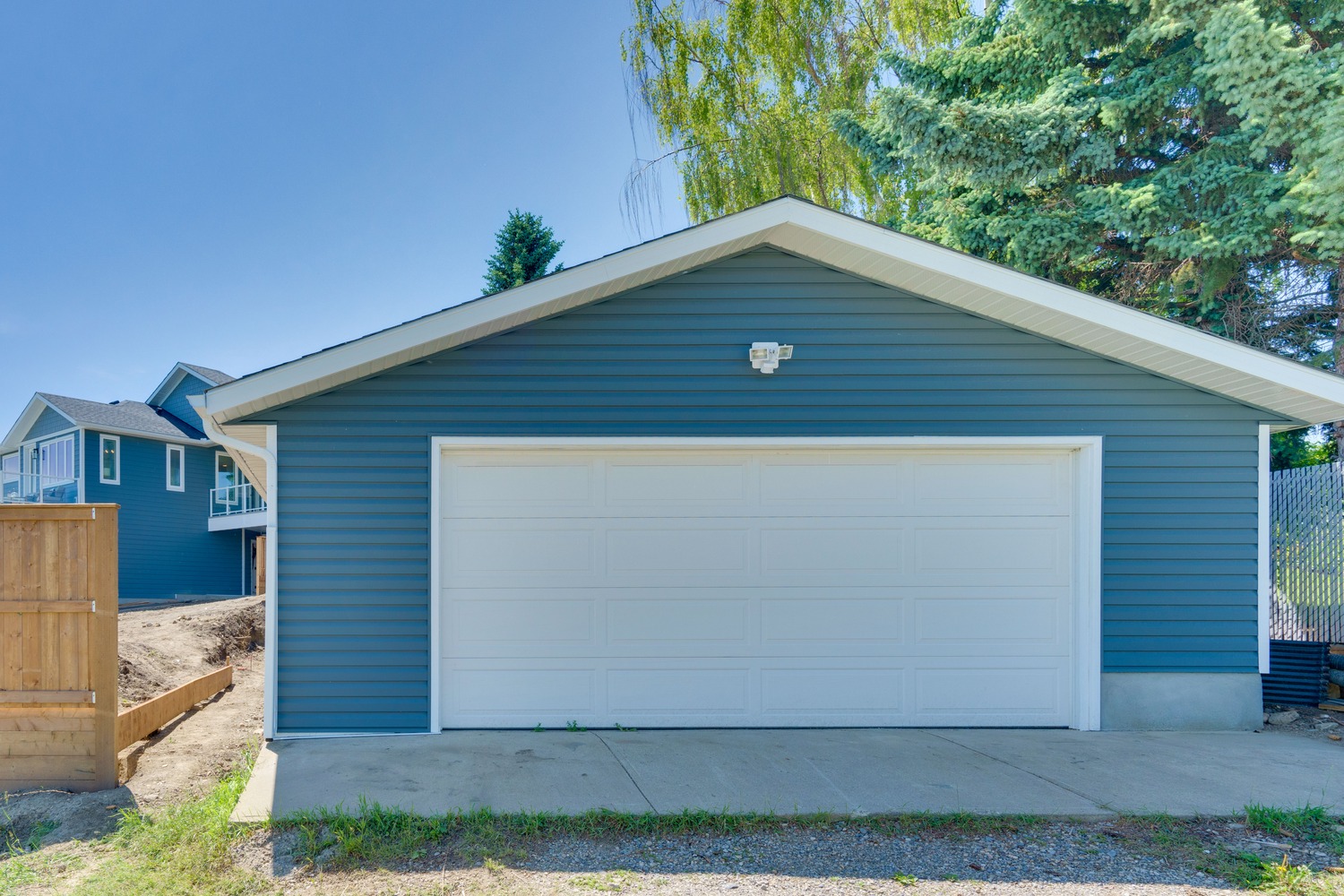
Exterior
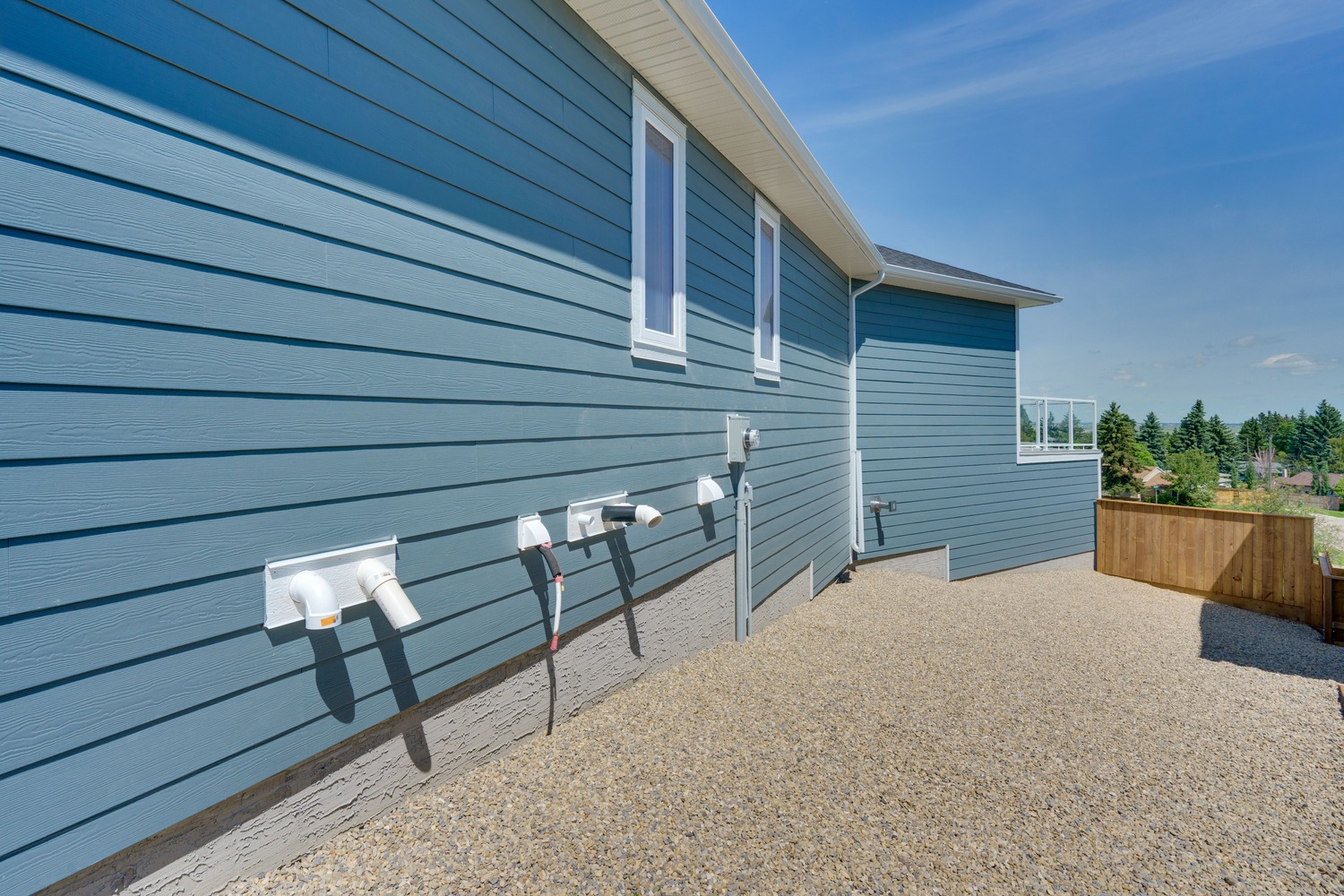
Exterior
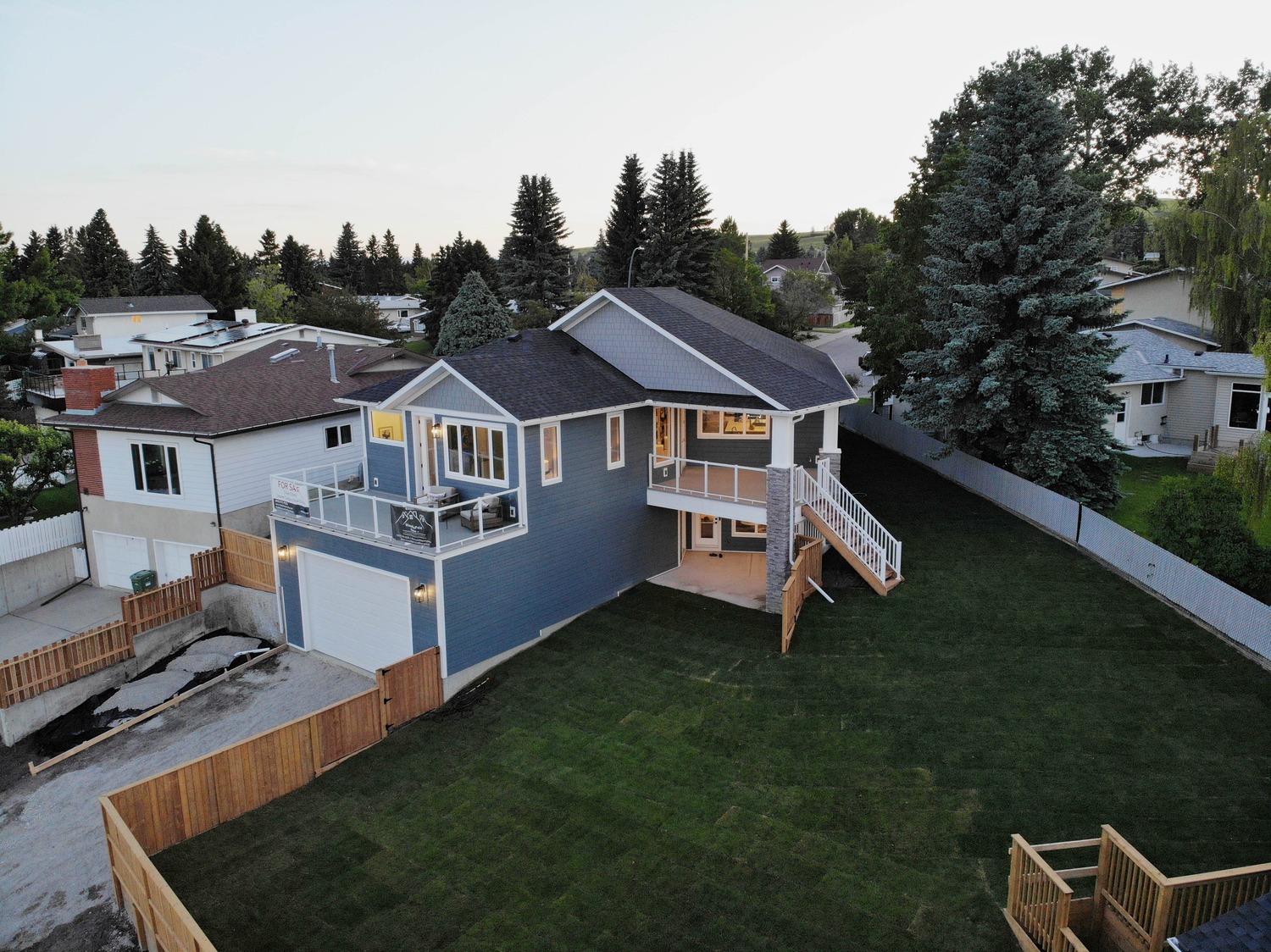
Exterior
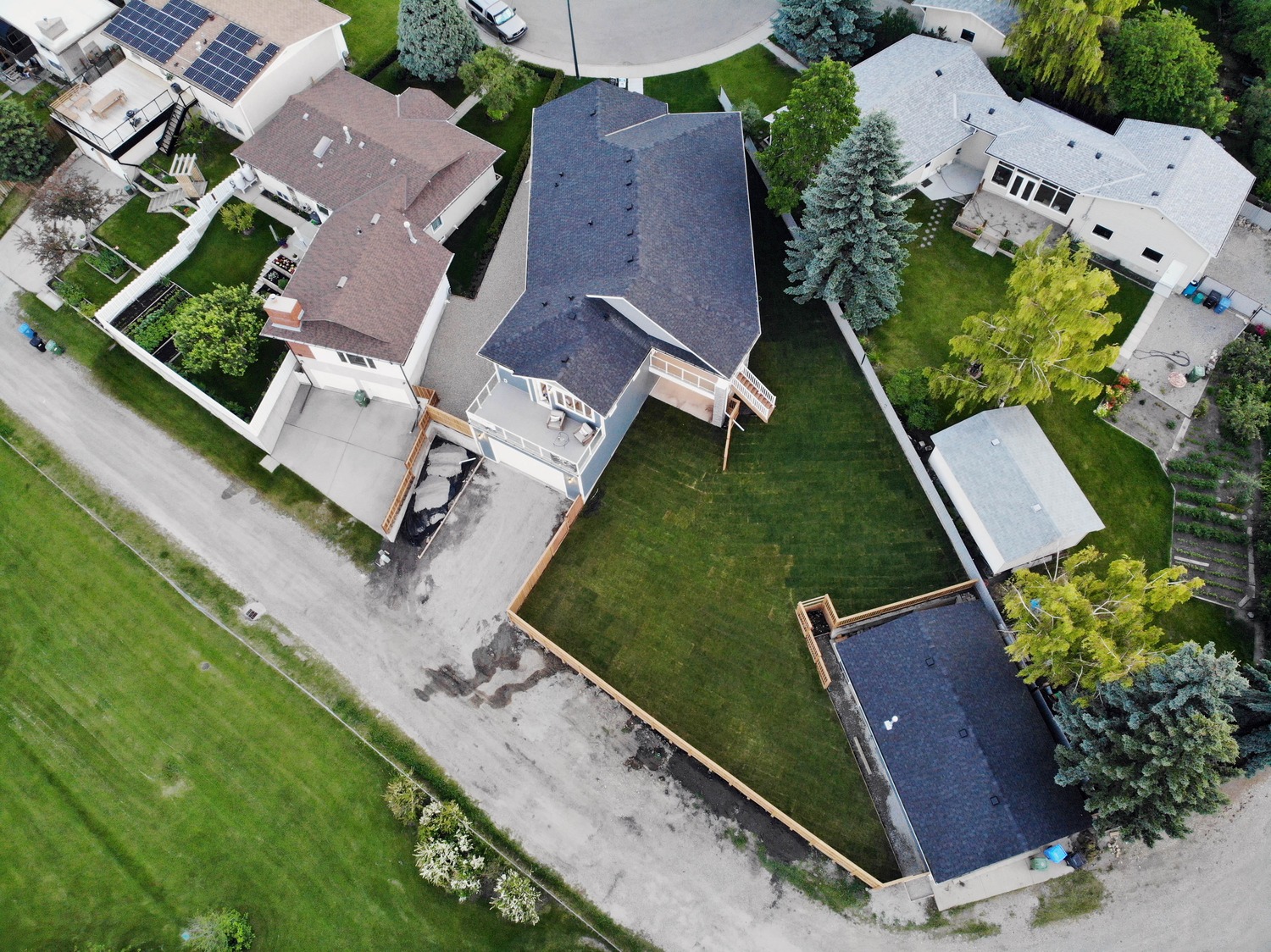
Exterior
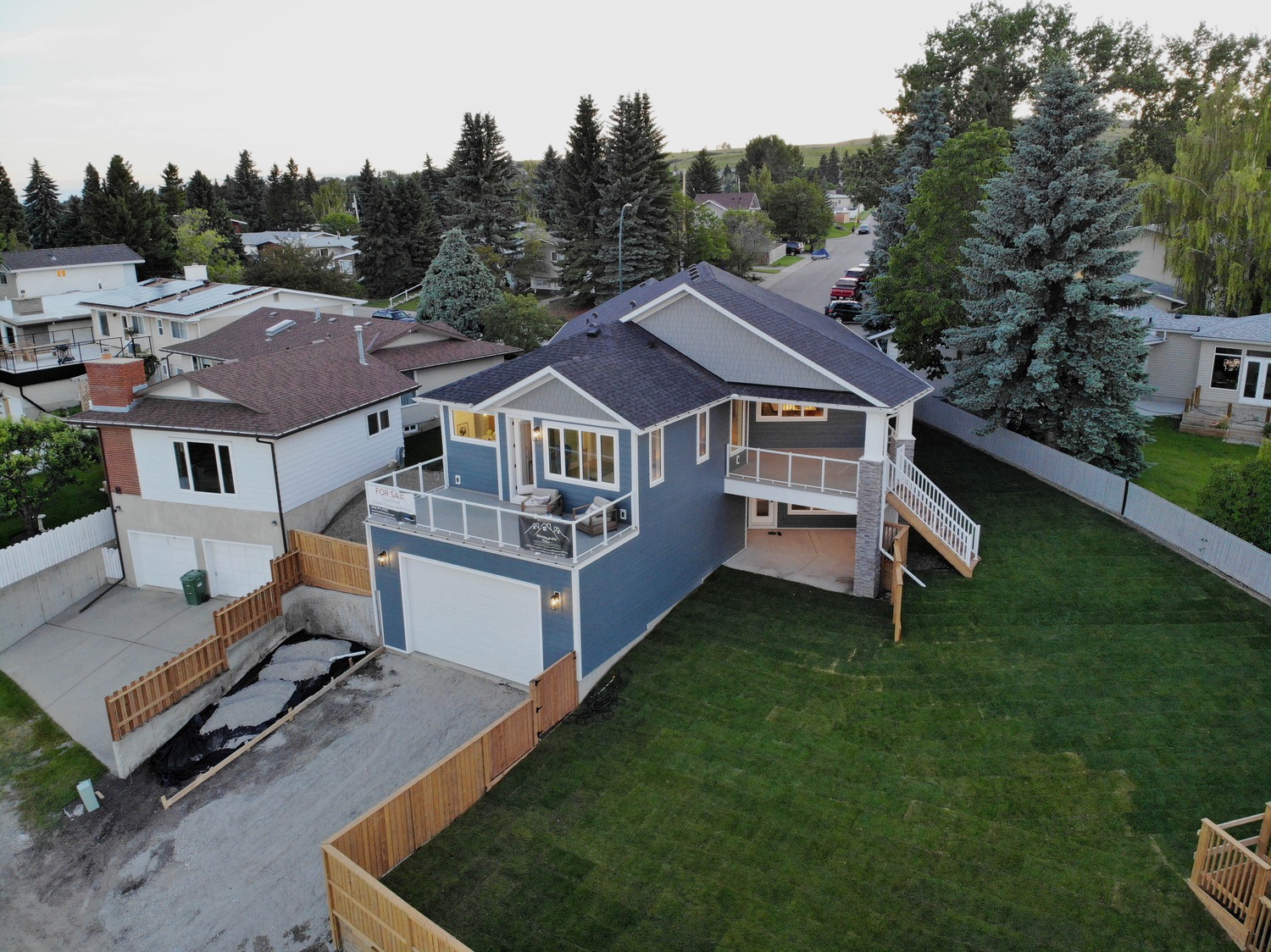
Exterior
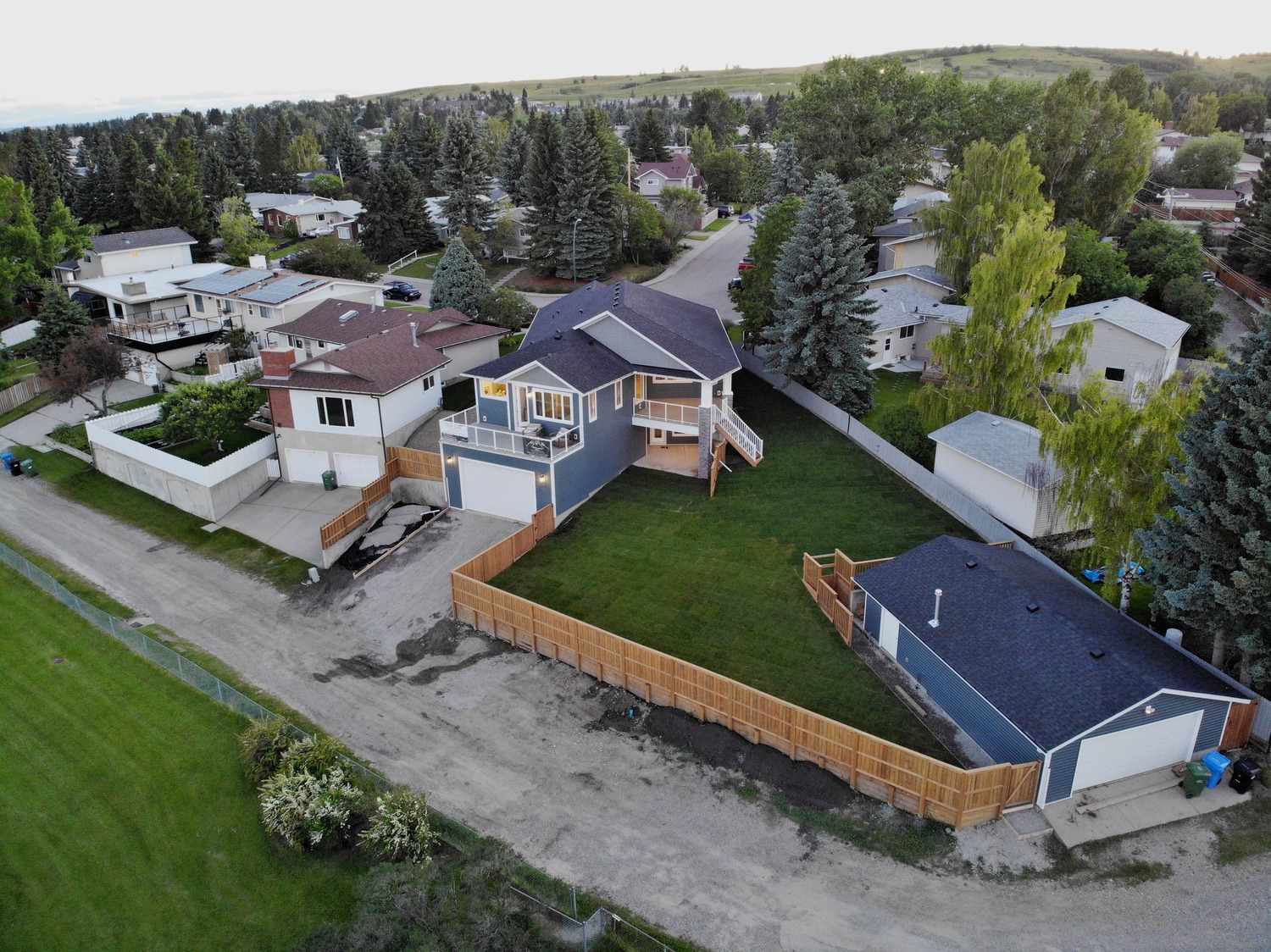
Exterior
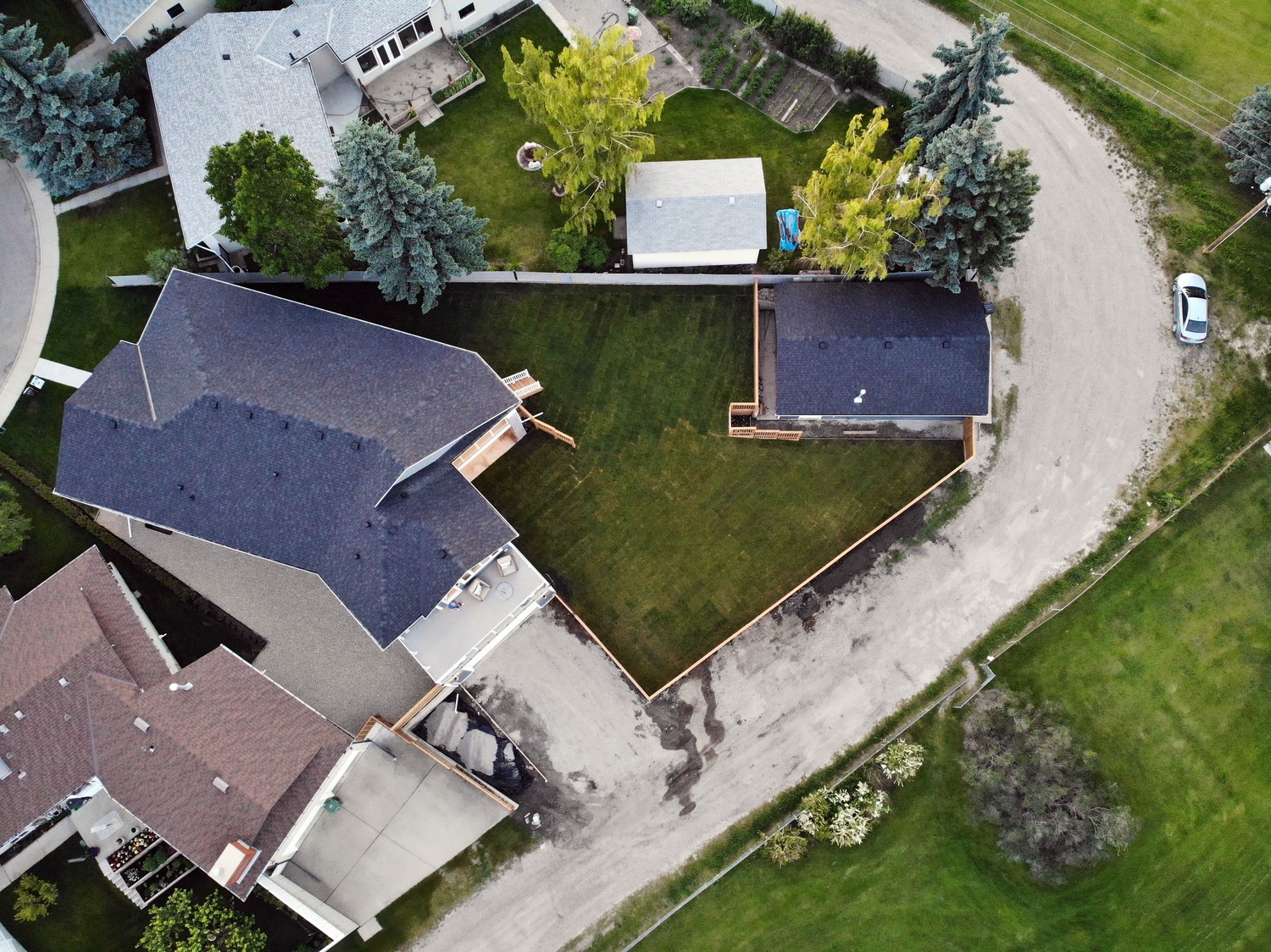
Exterior
Exterior
Exterior
Exterior
Exterior
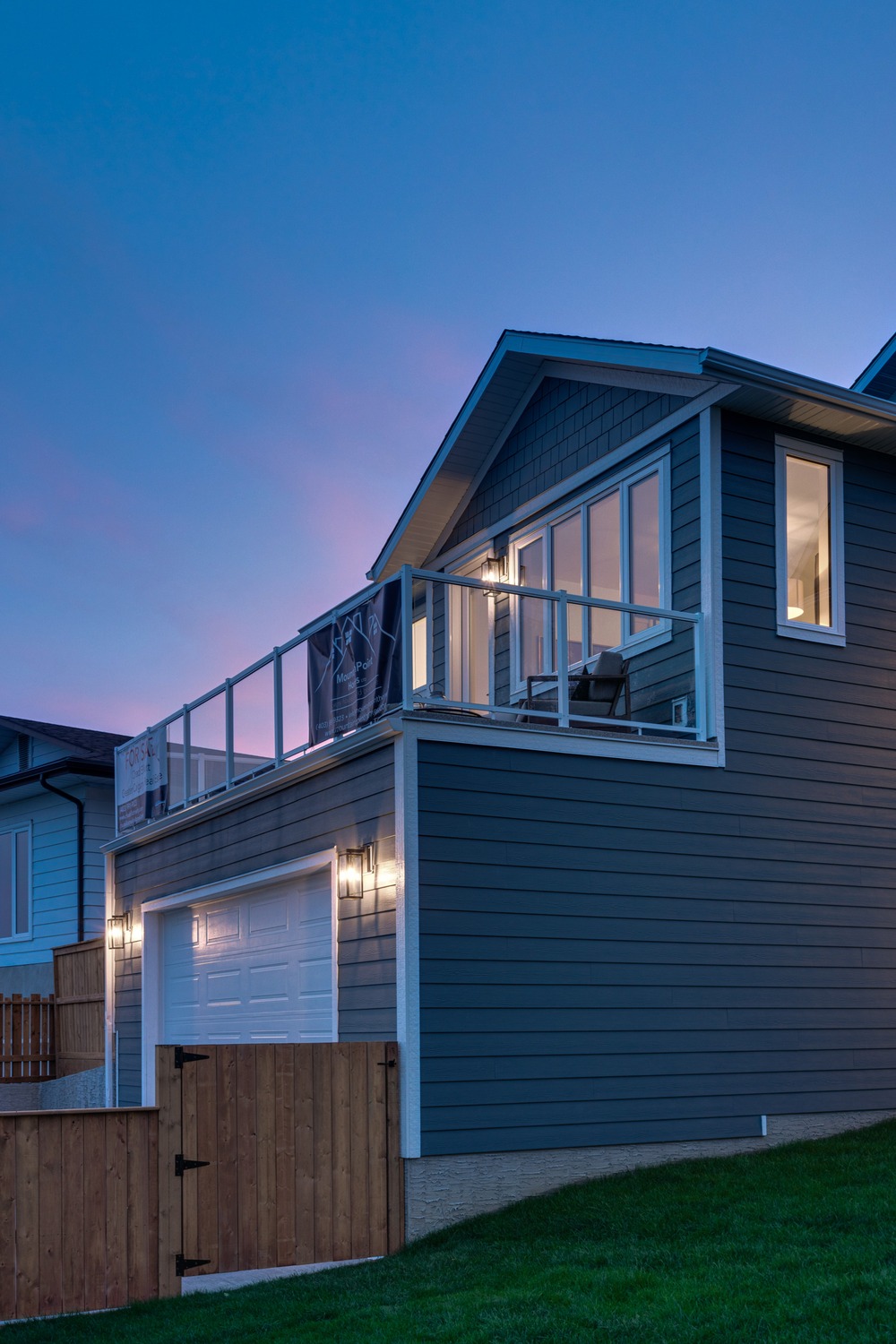
Exterior
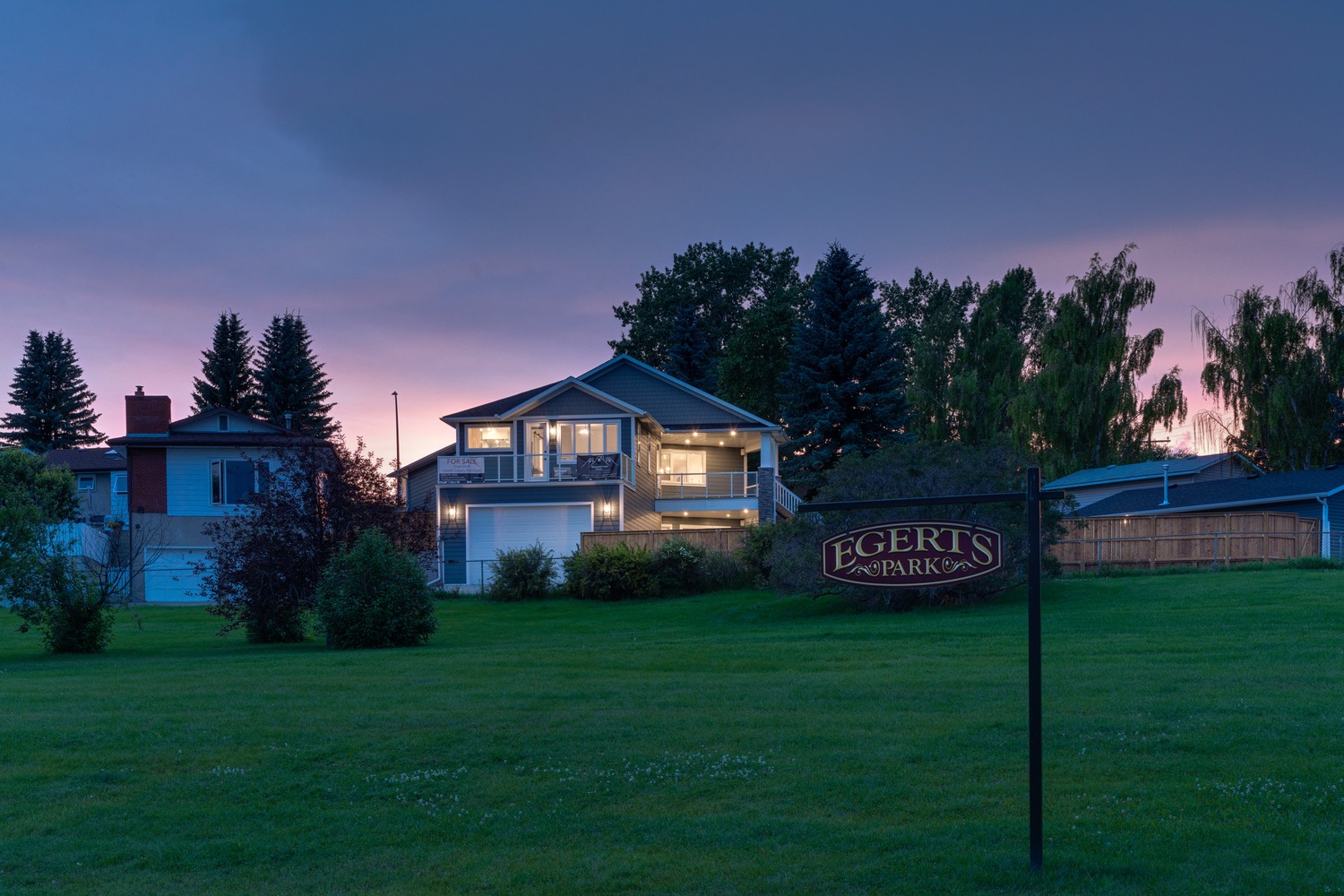
Exterior
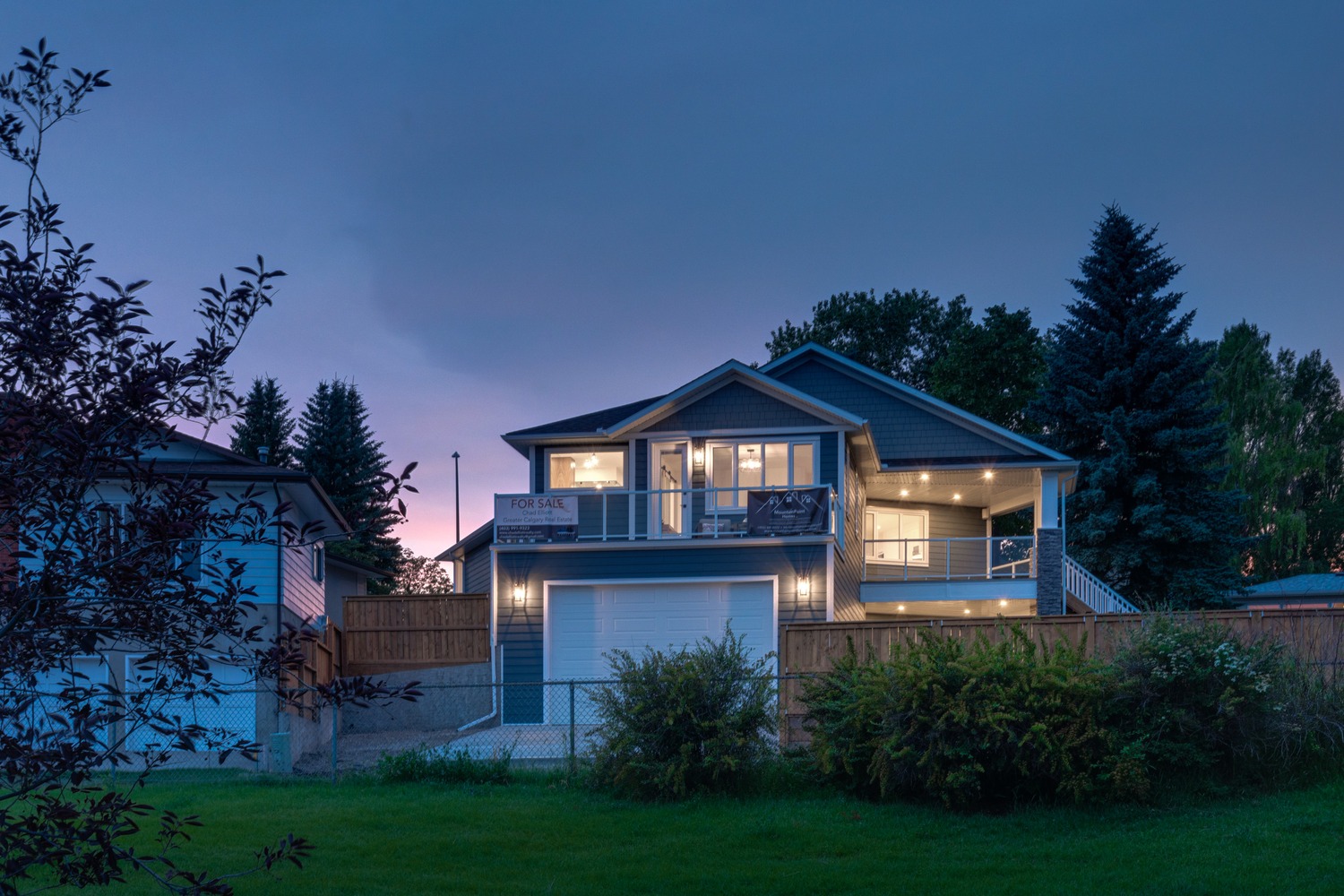
Exterior
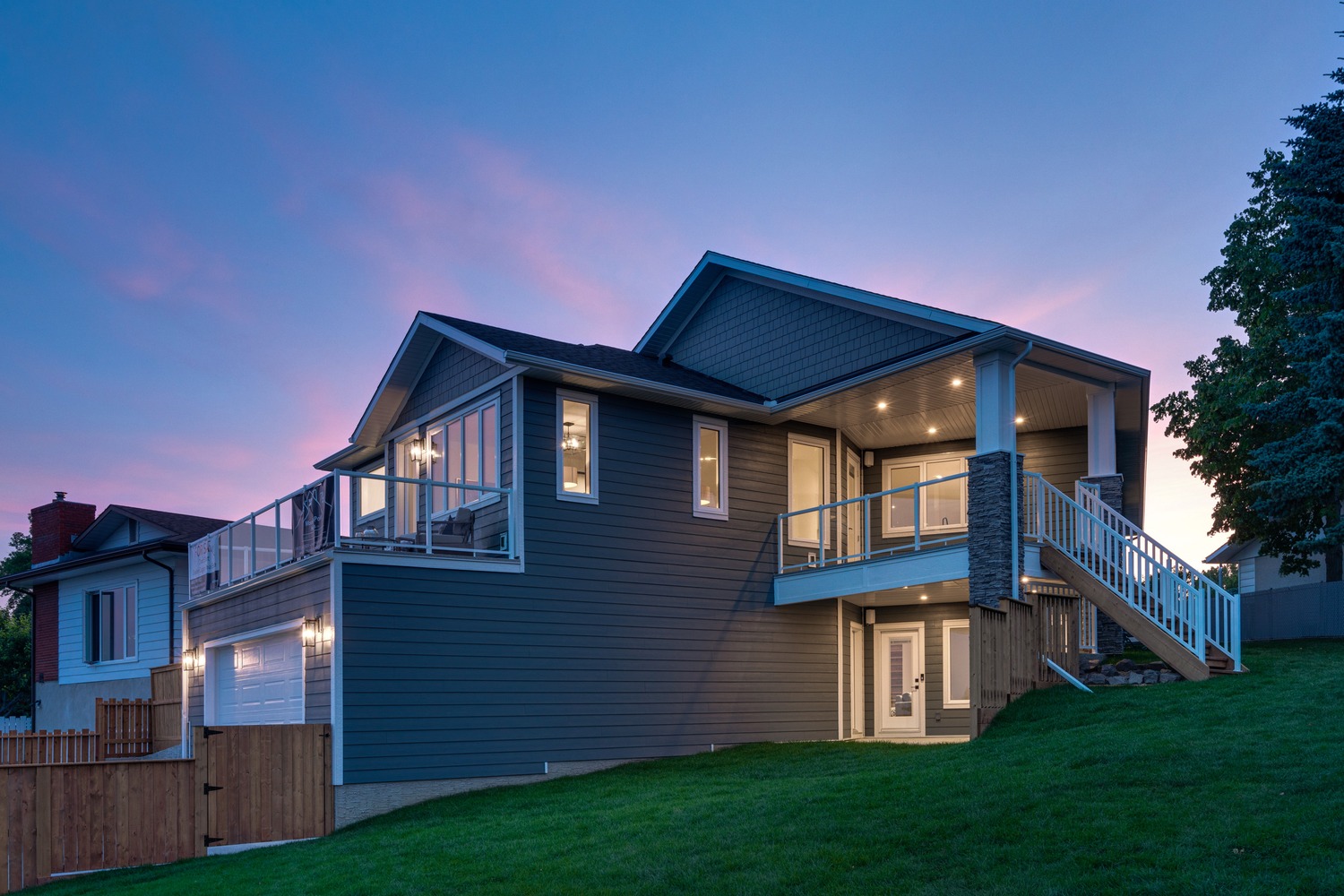
Exterior
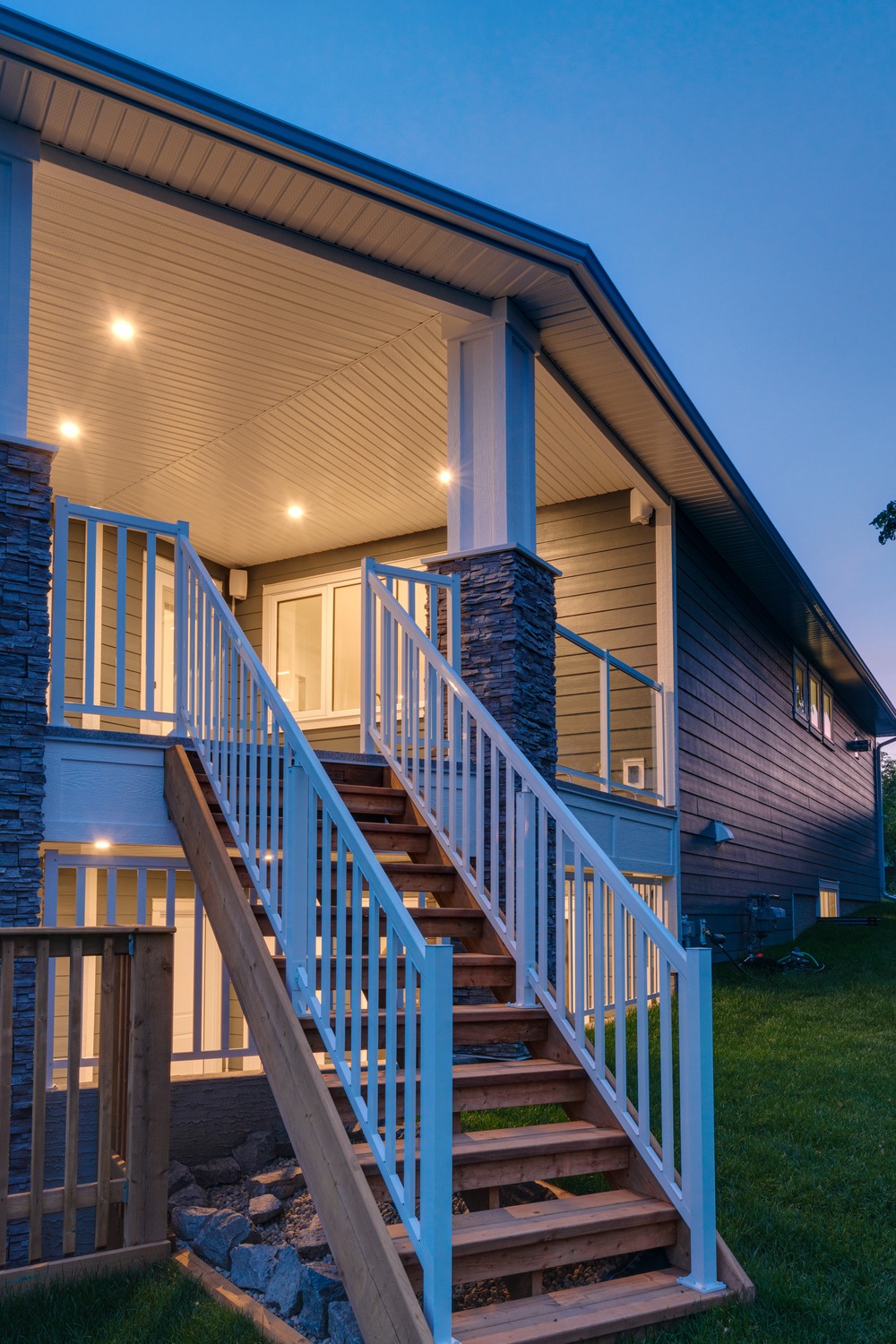
Exterior
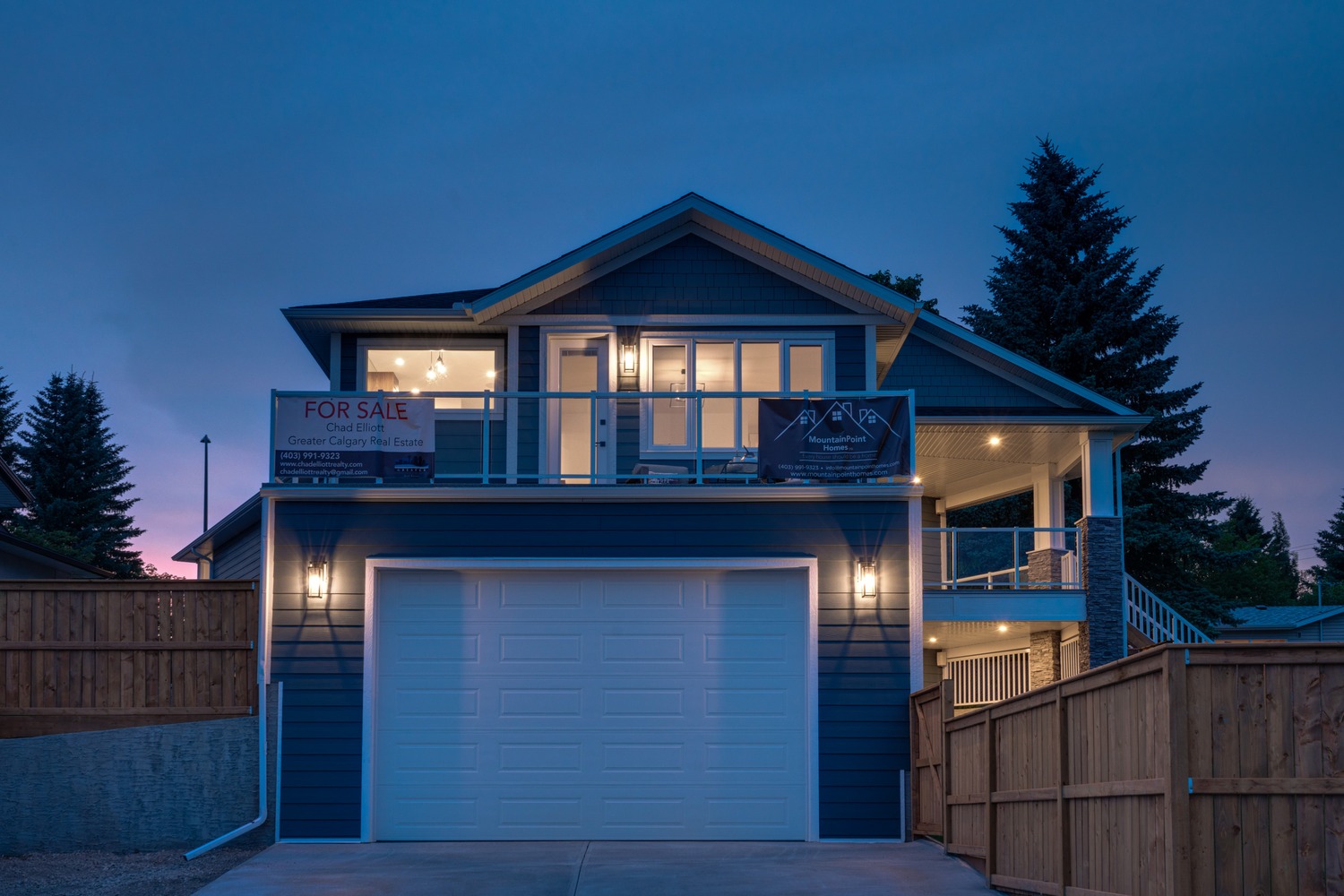
Exterior

Exterior
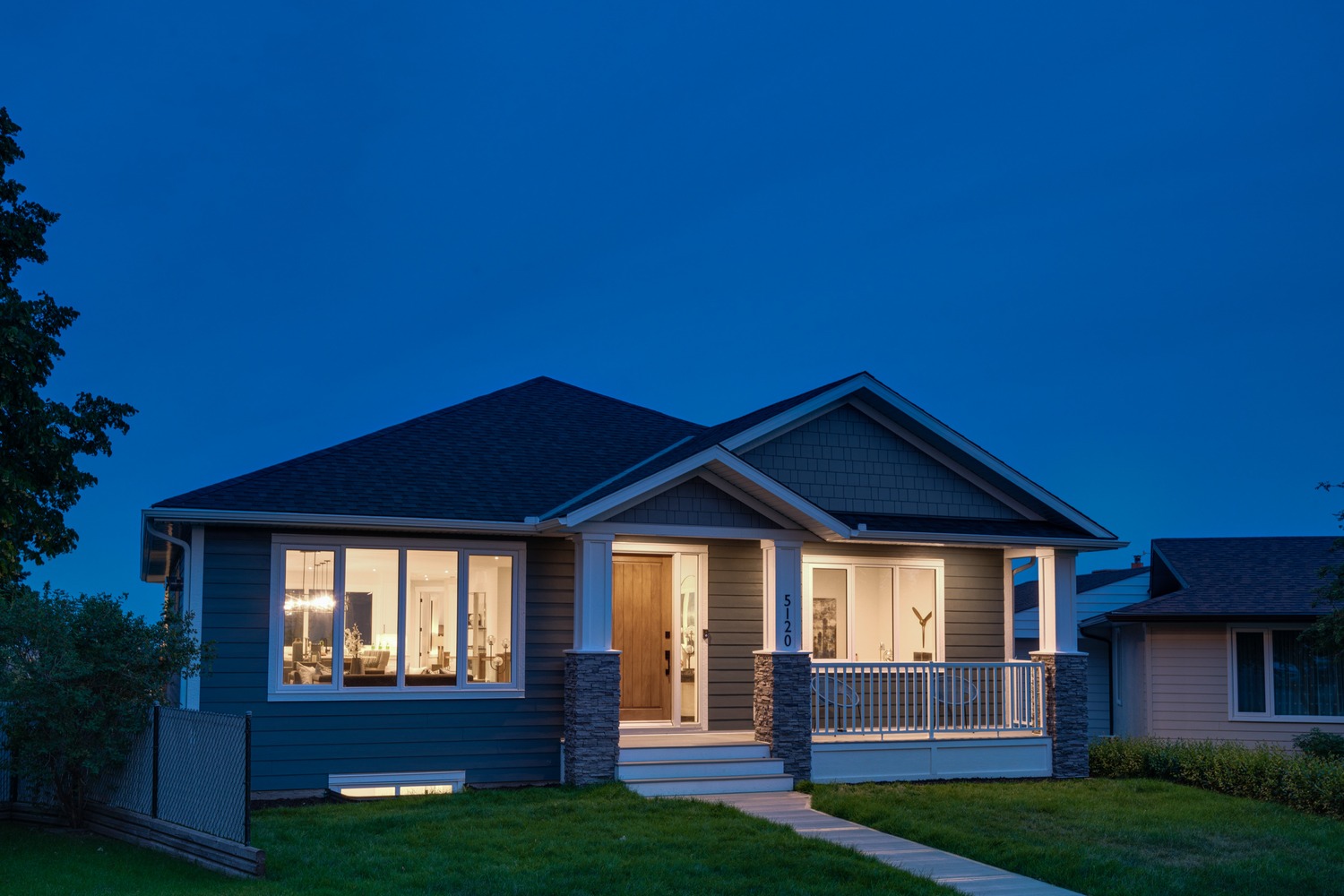
Exterior
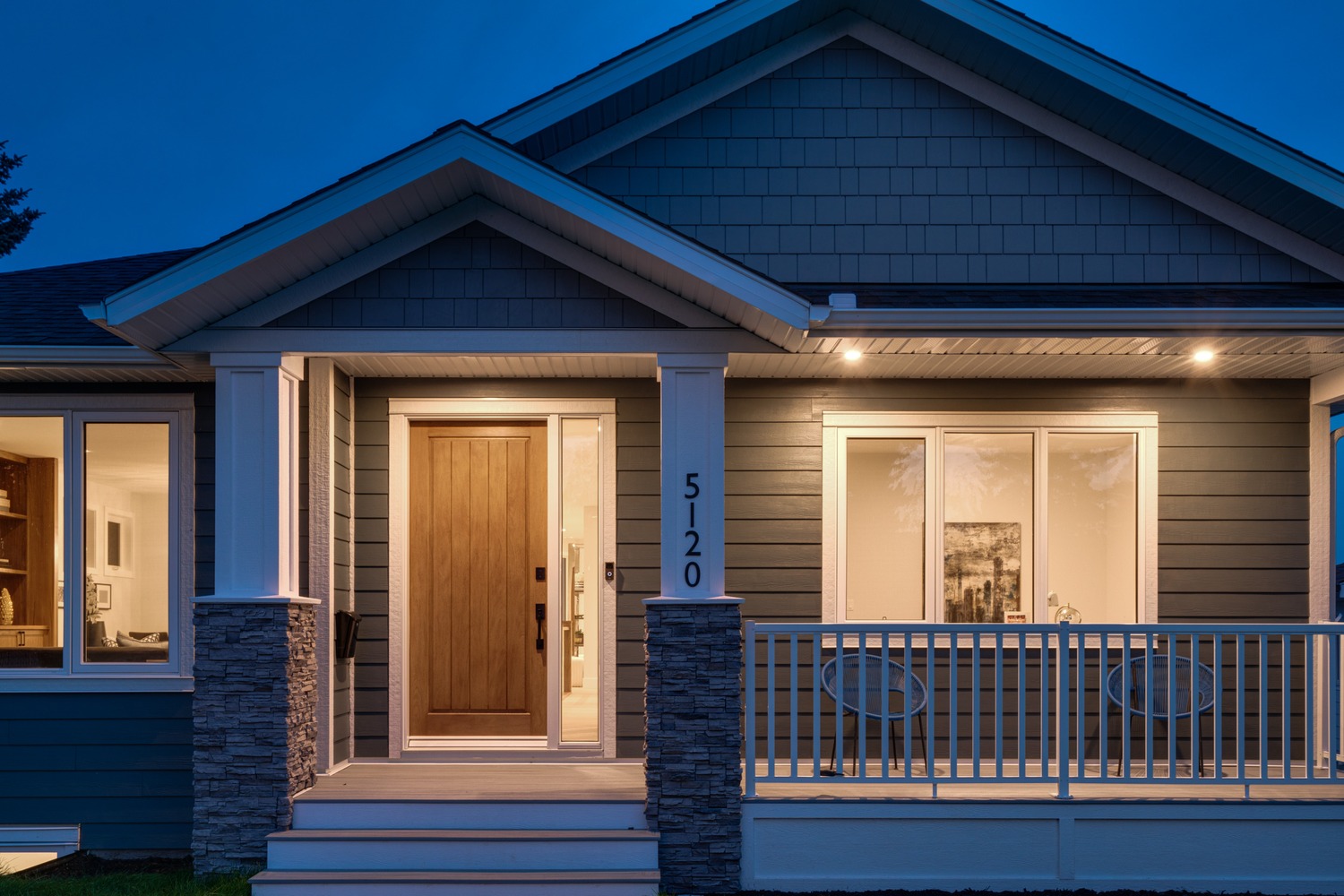
Exterior
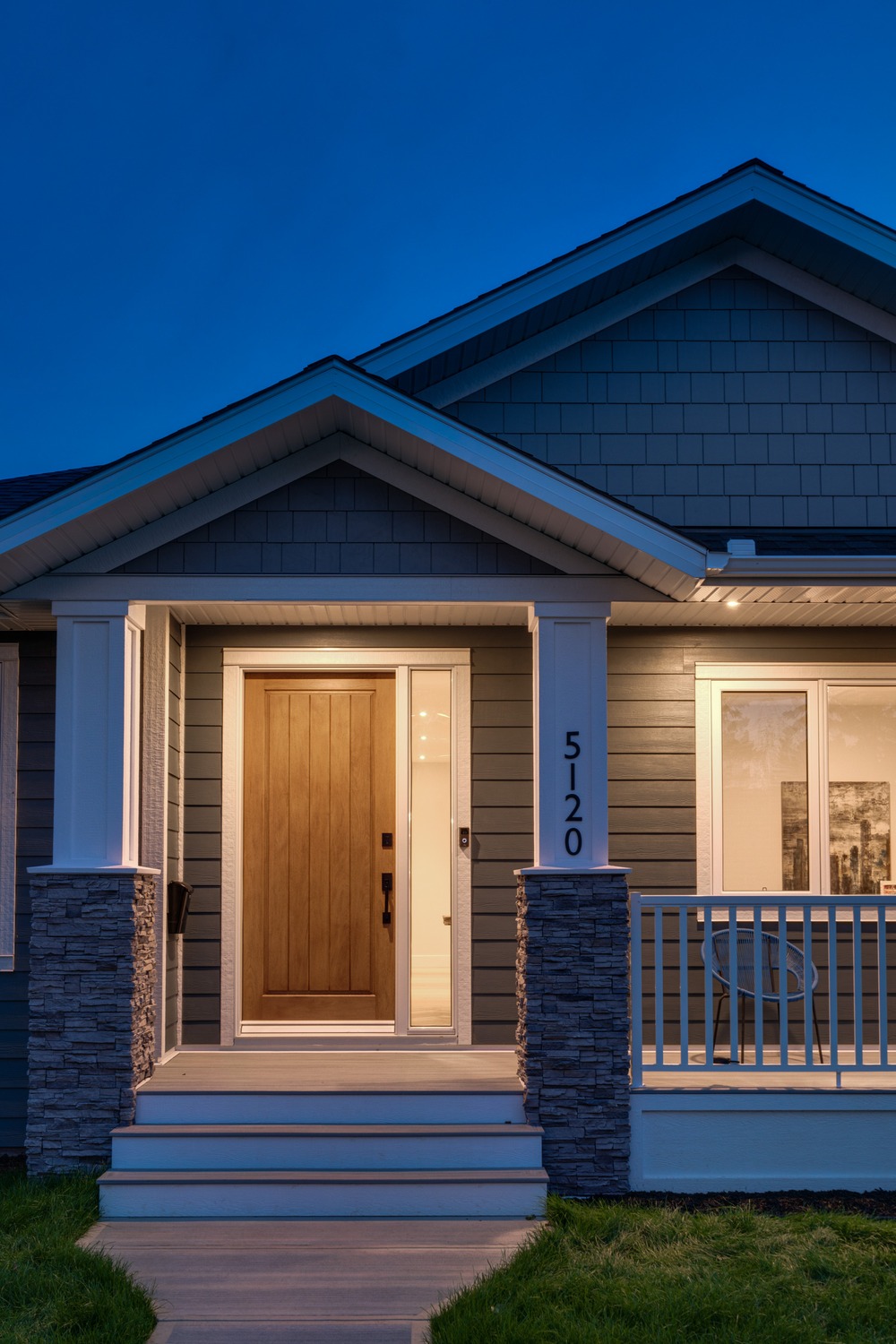
Kitchen
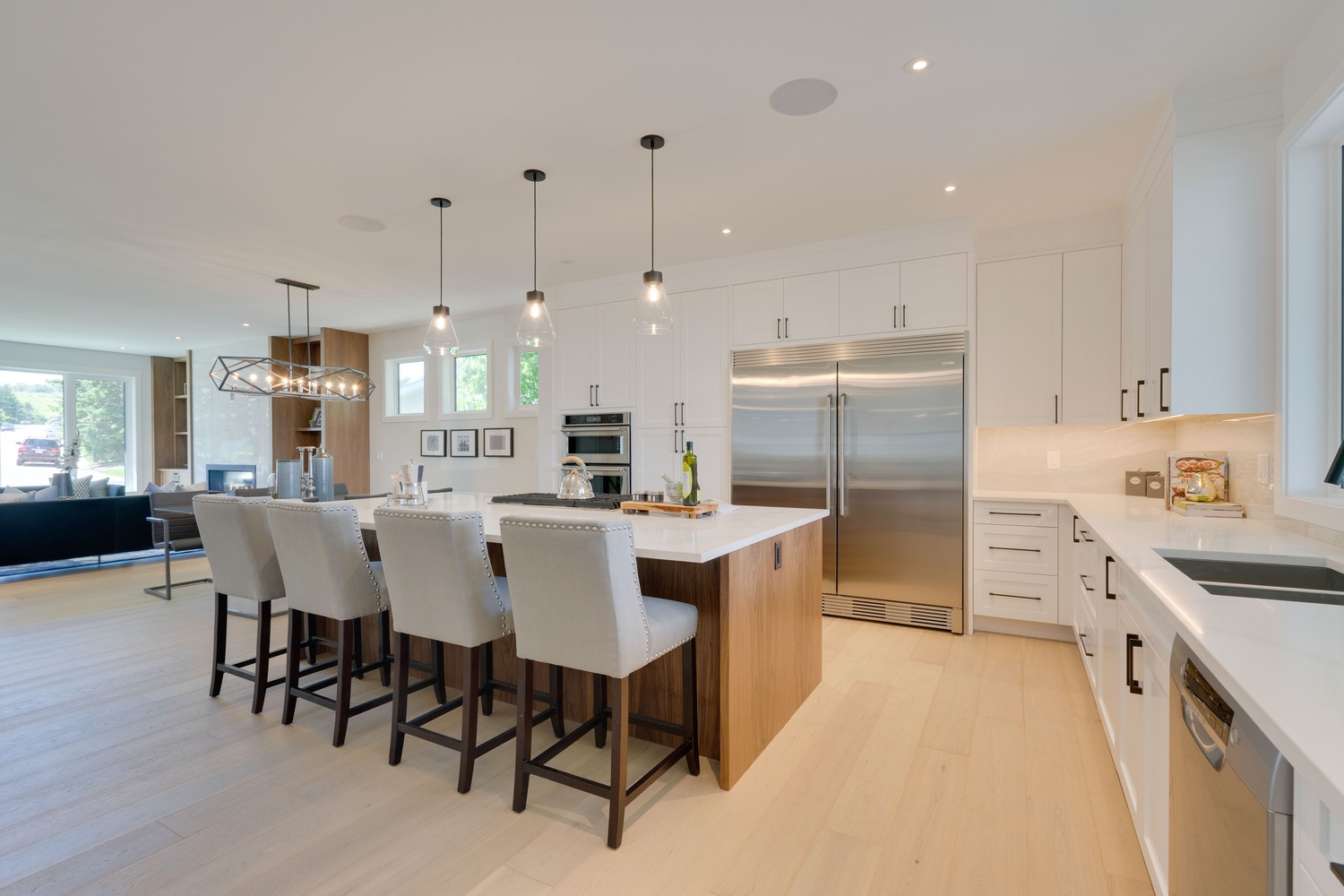
Kitchen
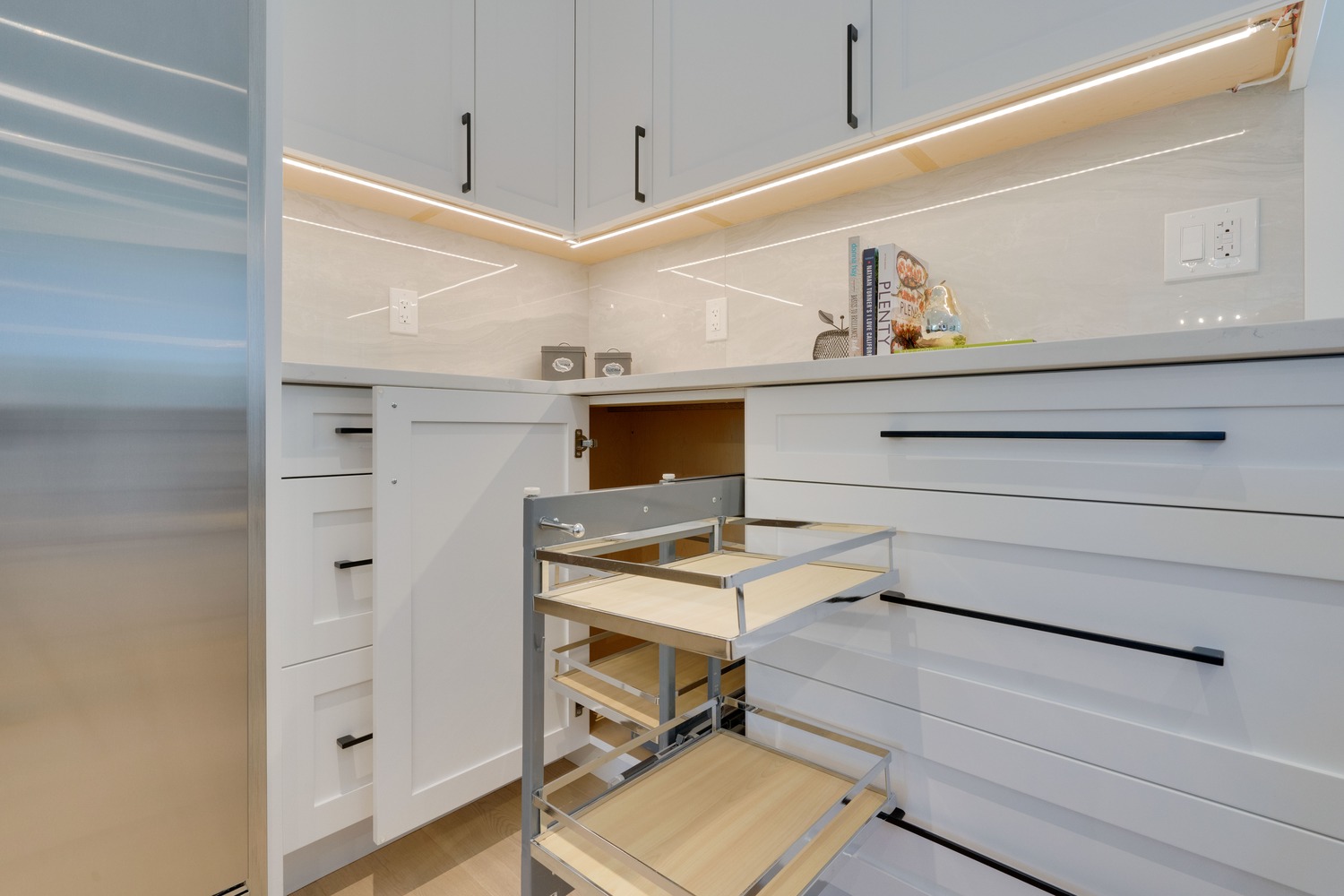
Kitchen
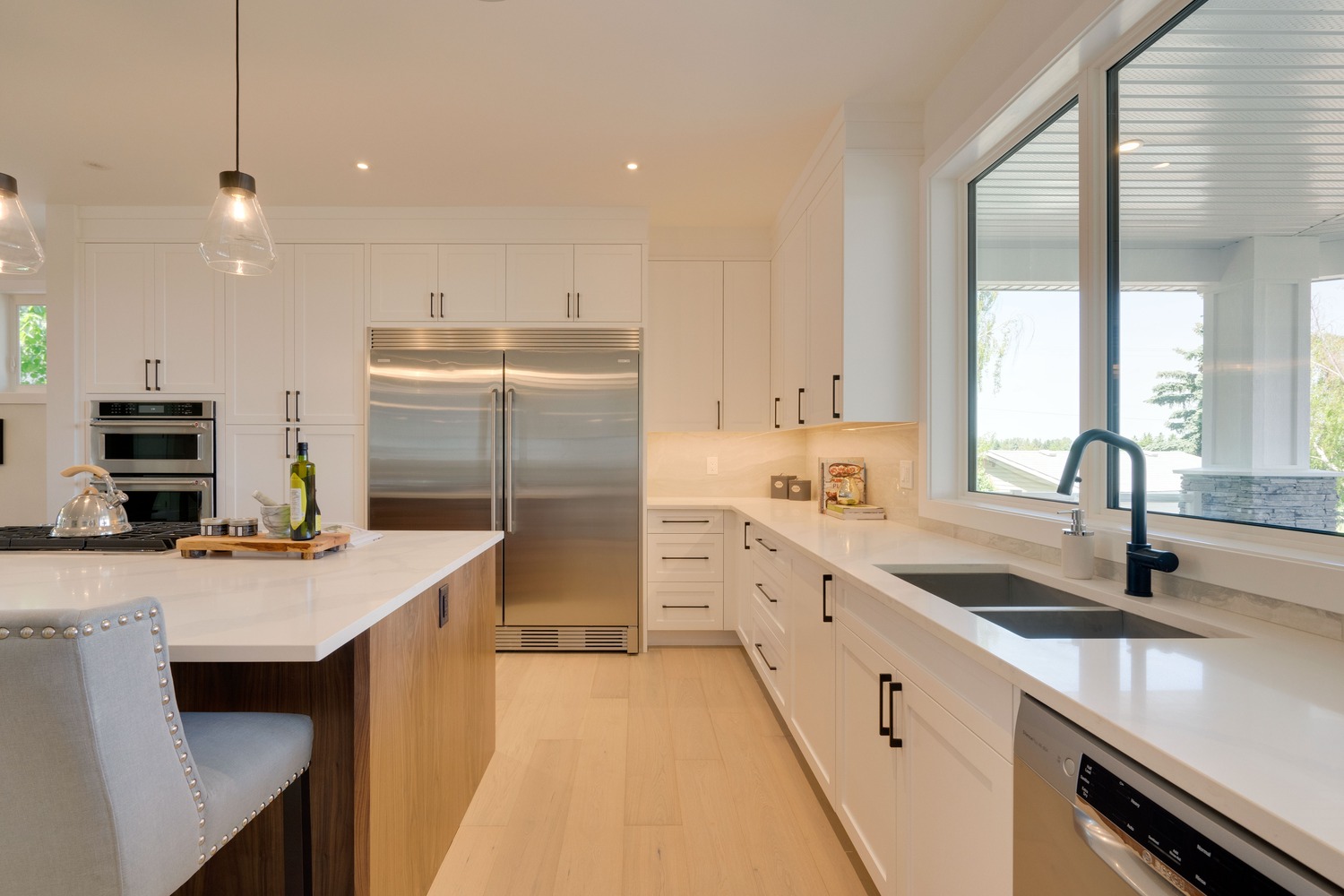
Kitchen
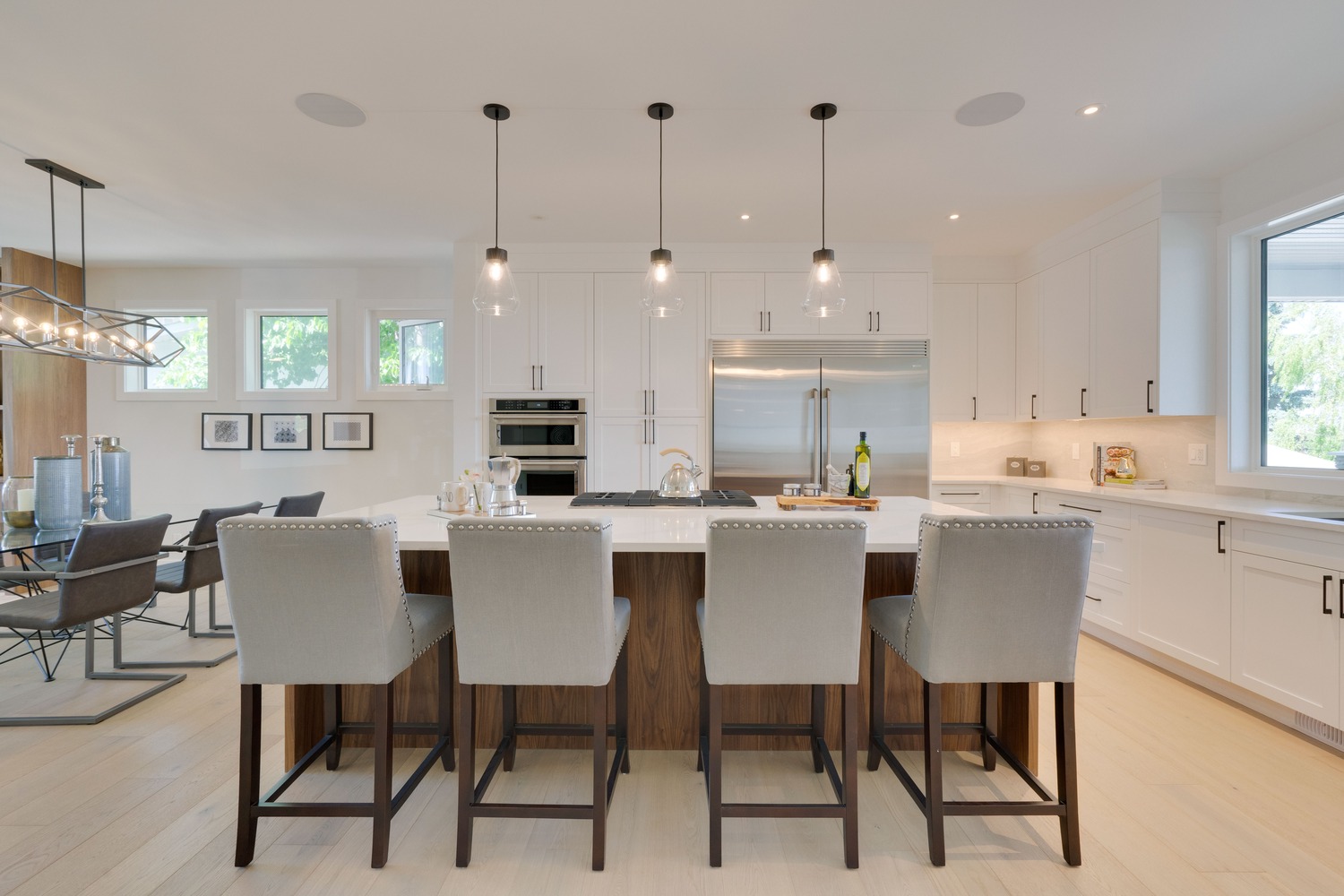
Kitchen
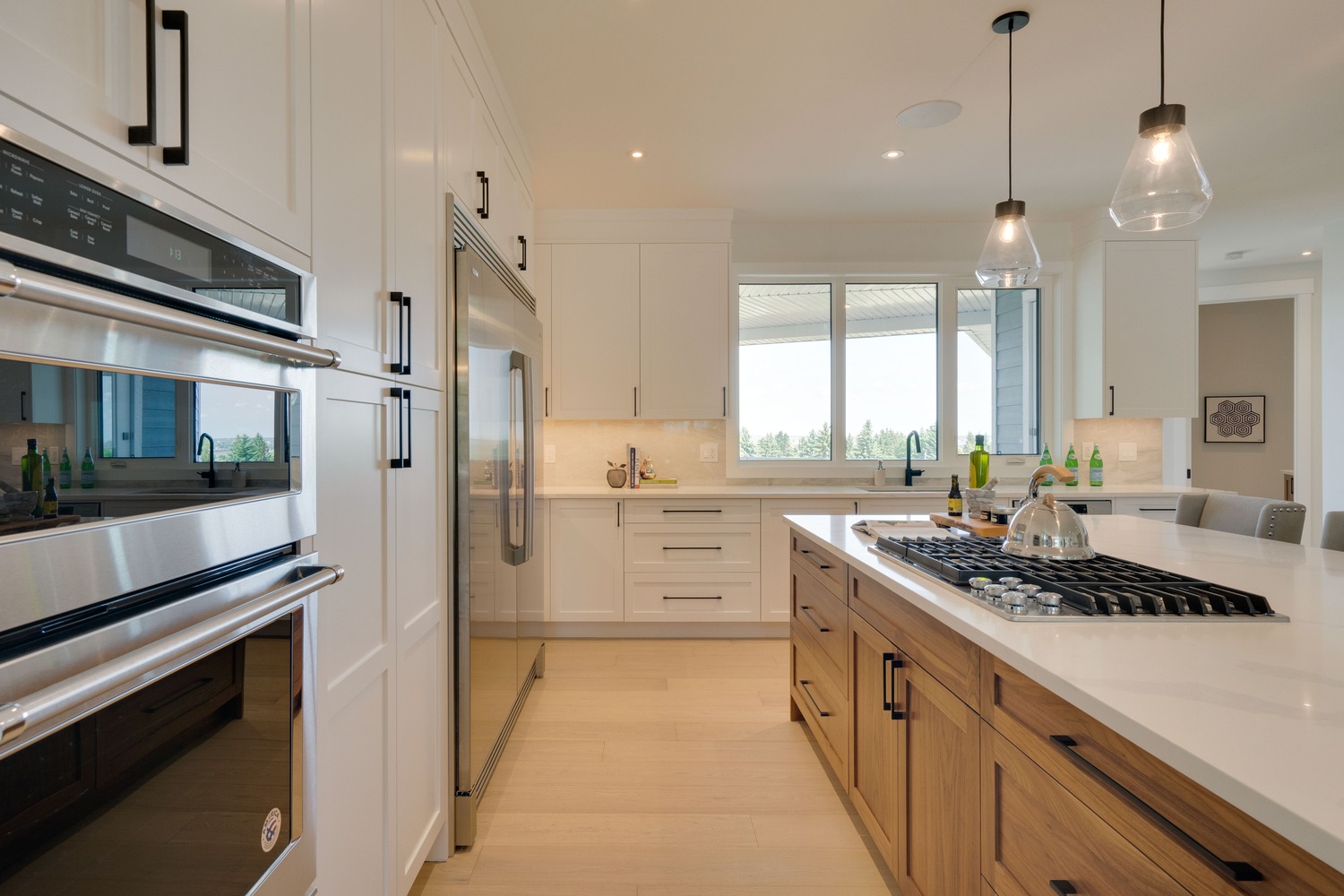
Kitchen
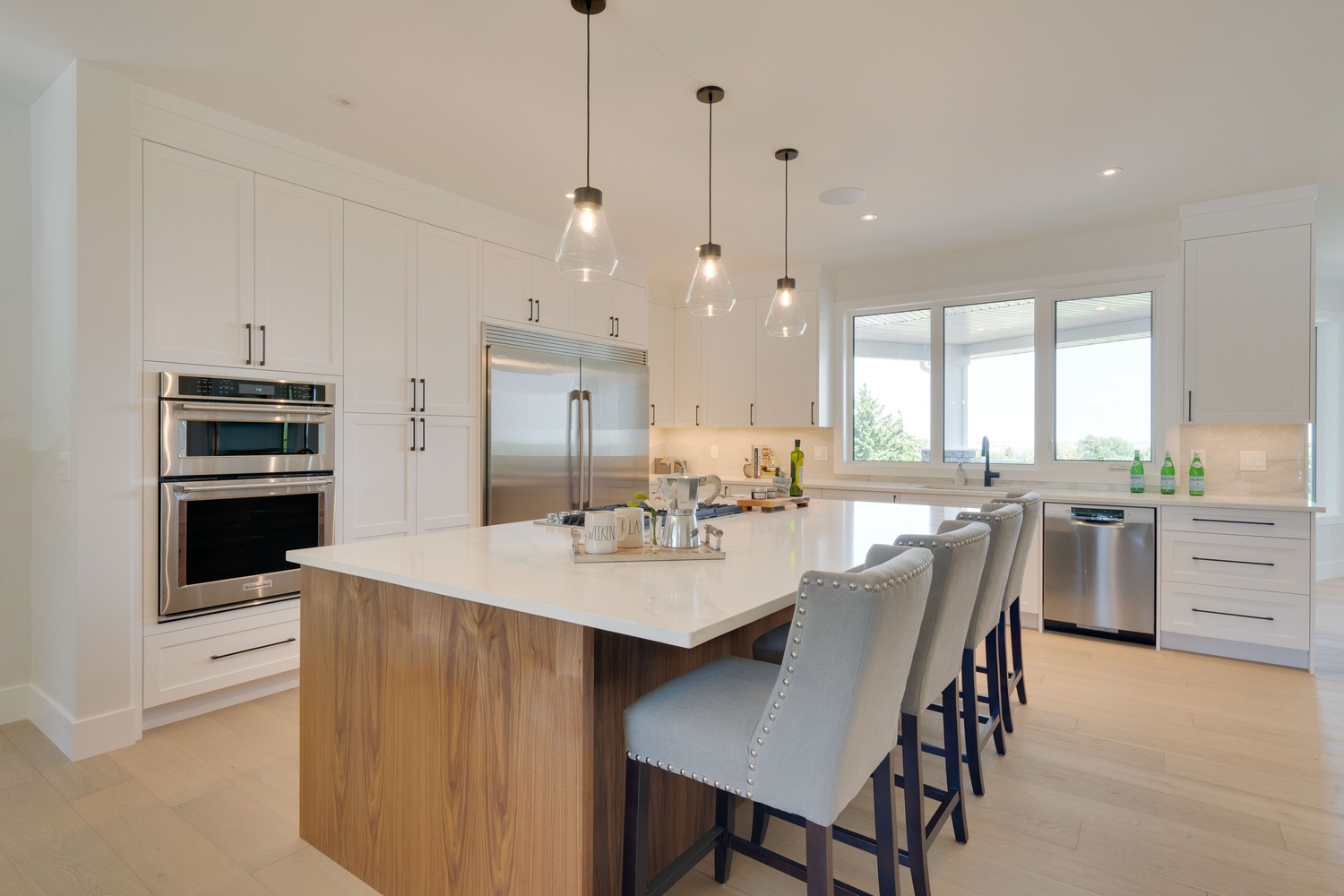
Kitchen
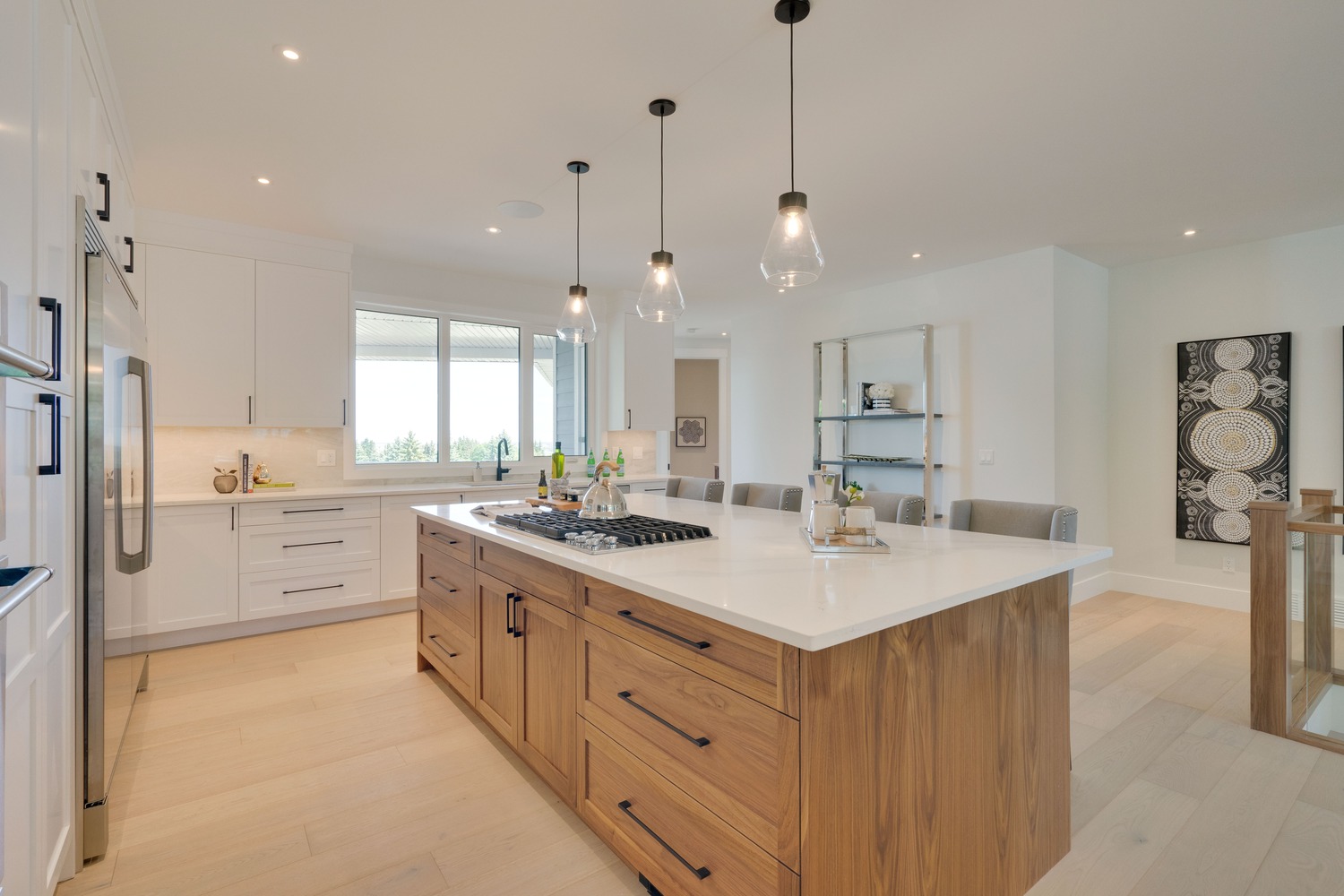
Kitchen
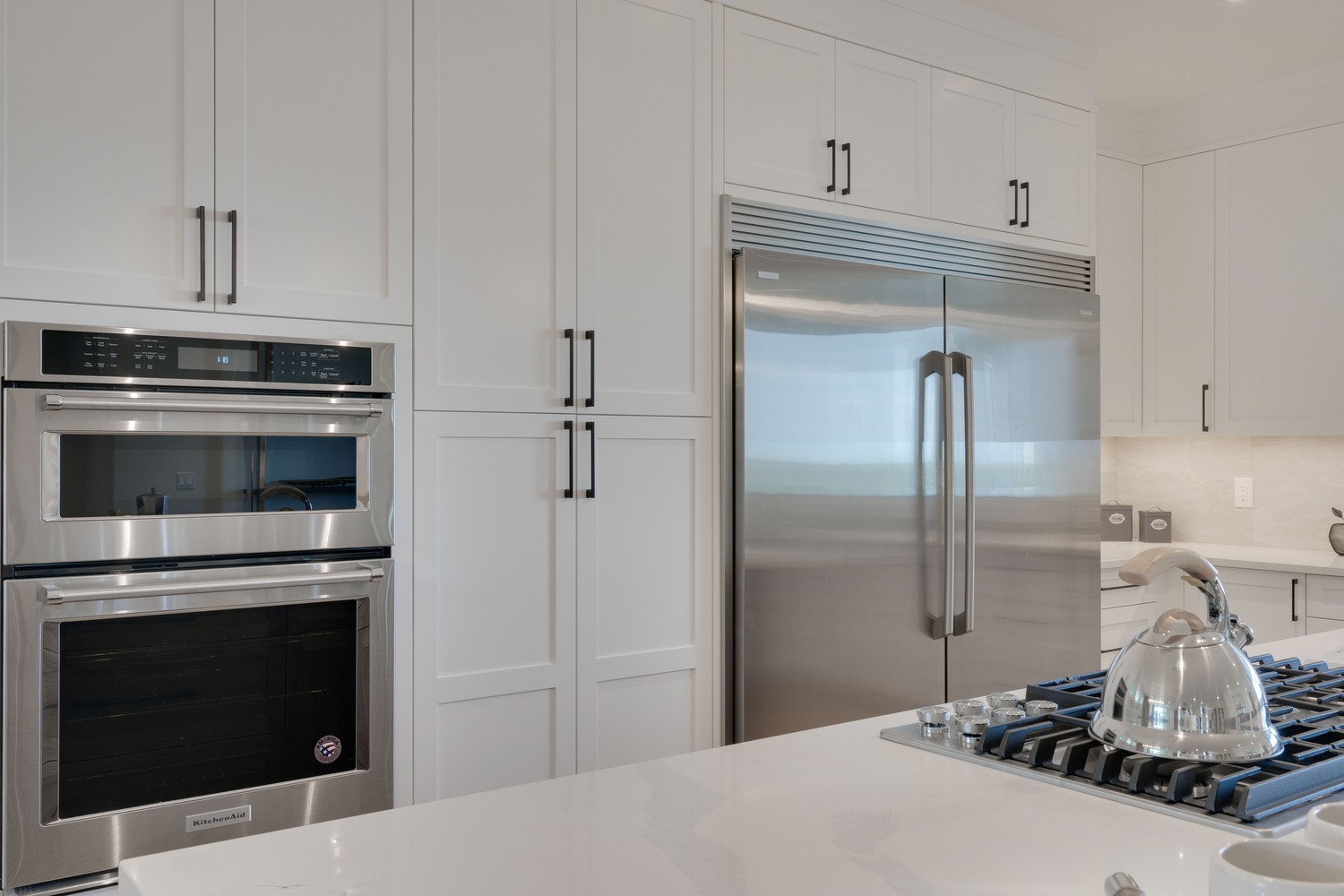
Kitchen

Wet Bar
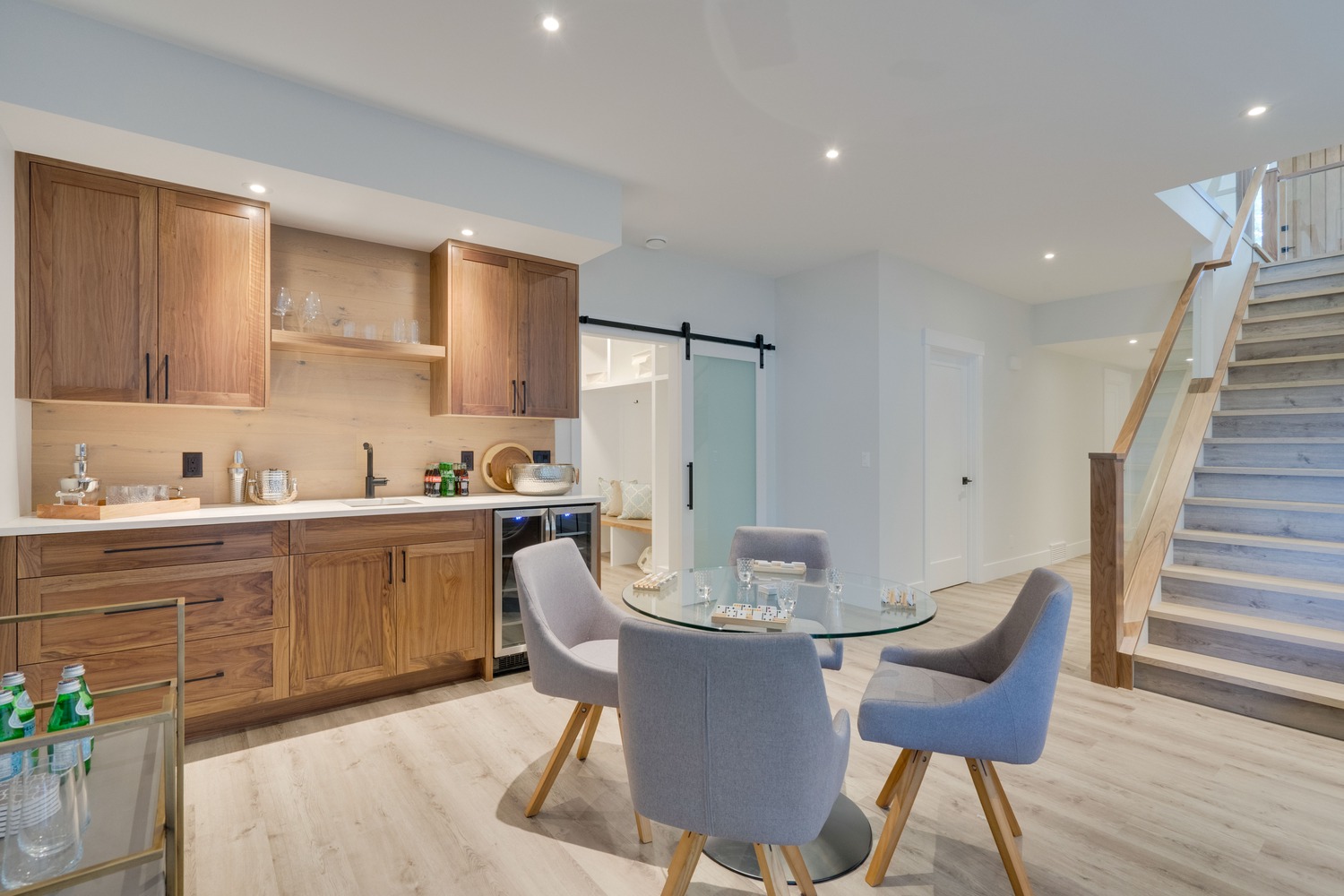
Wet Bar
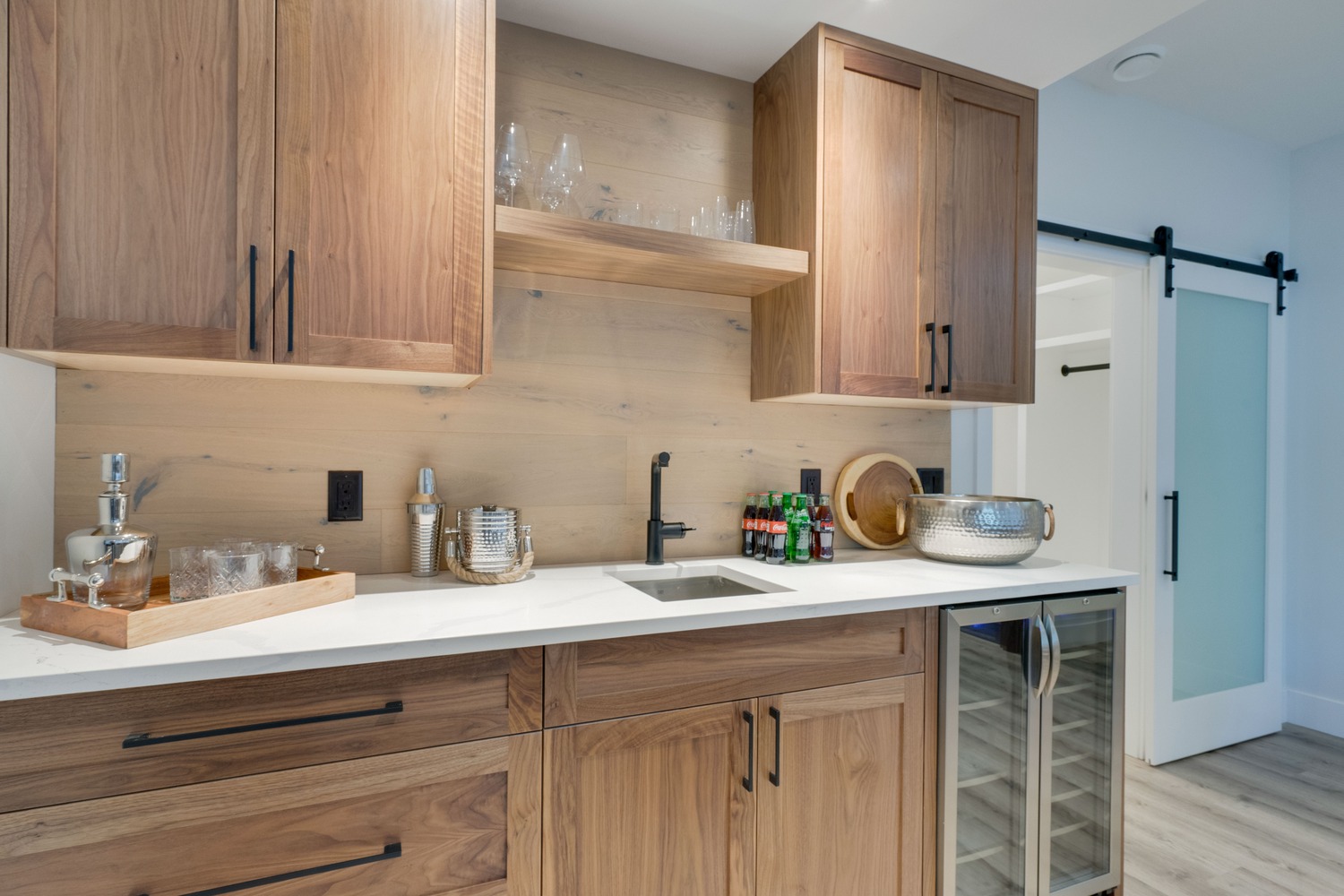
Wet Bar
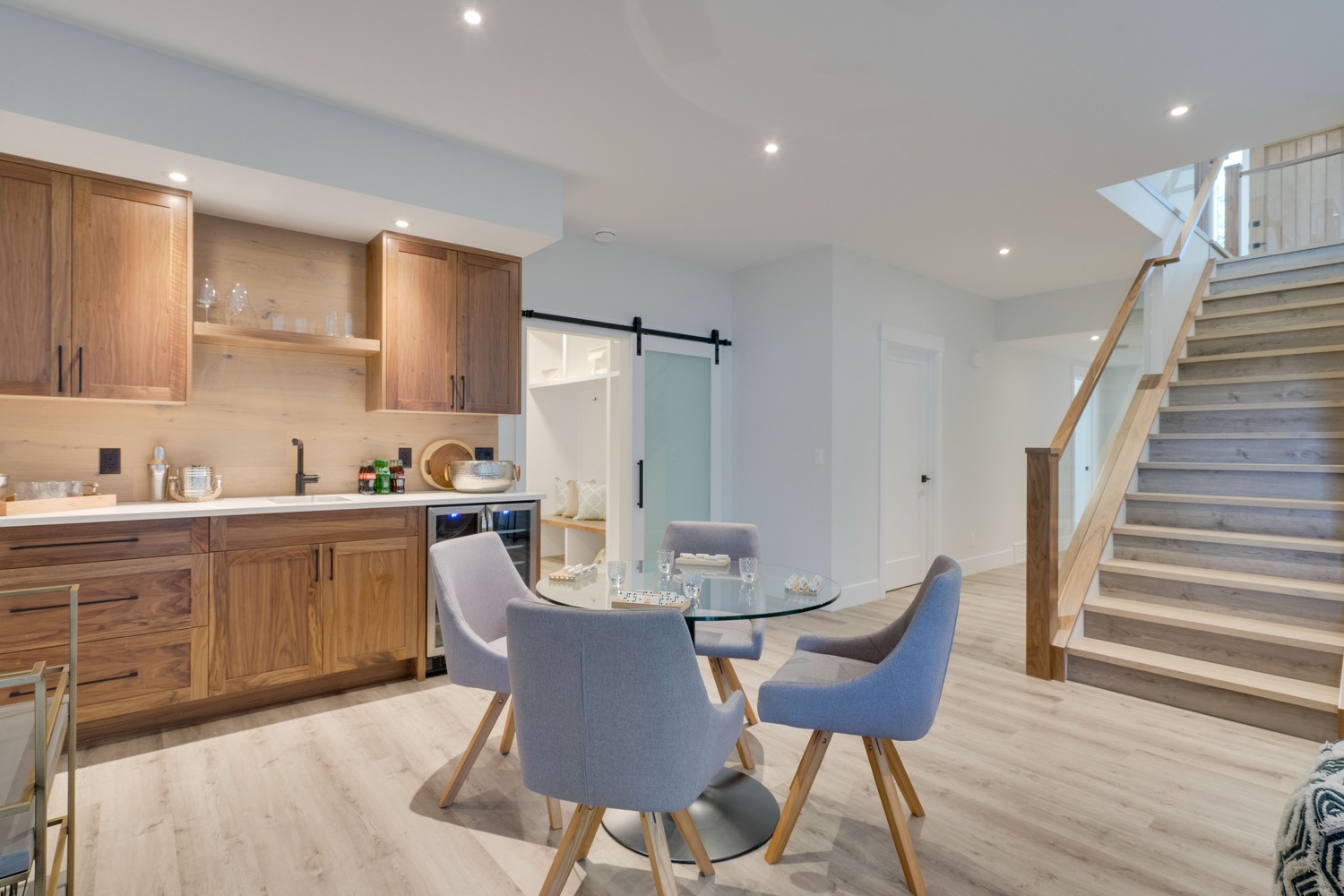
Wet Bar
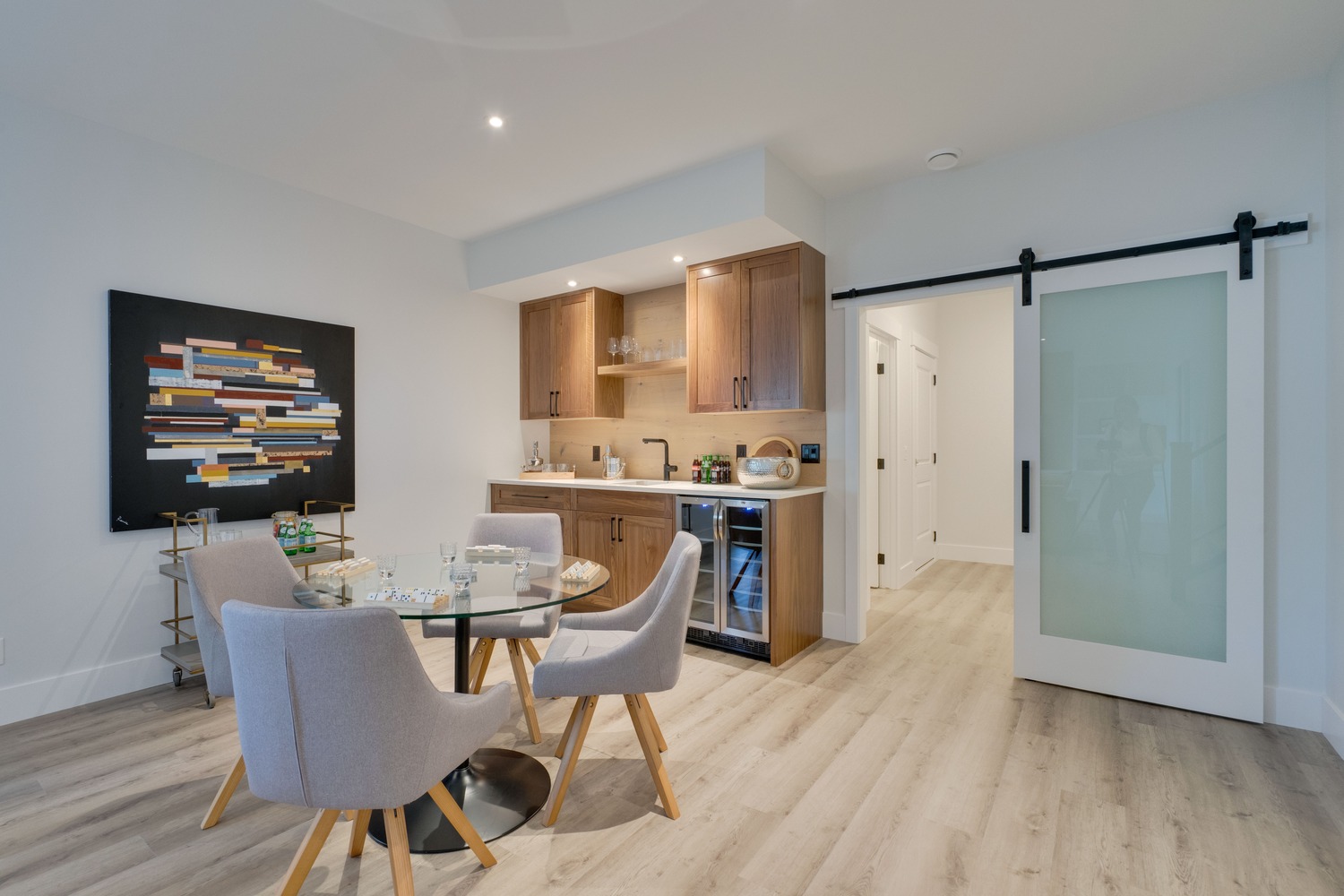
Living Room
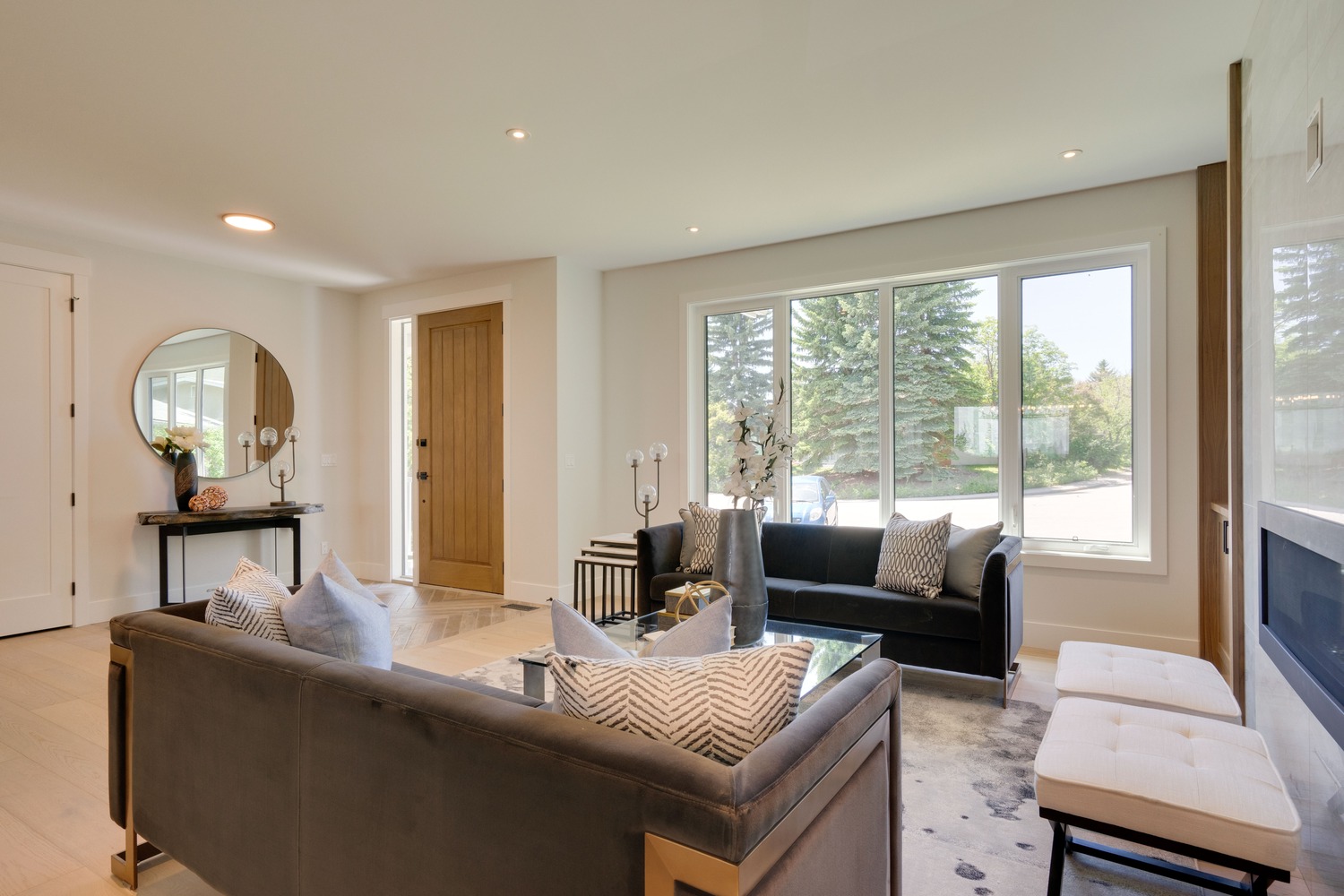
Living Room
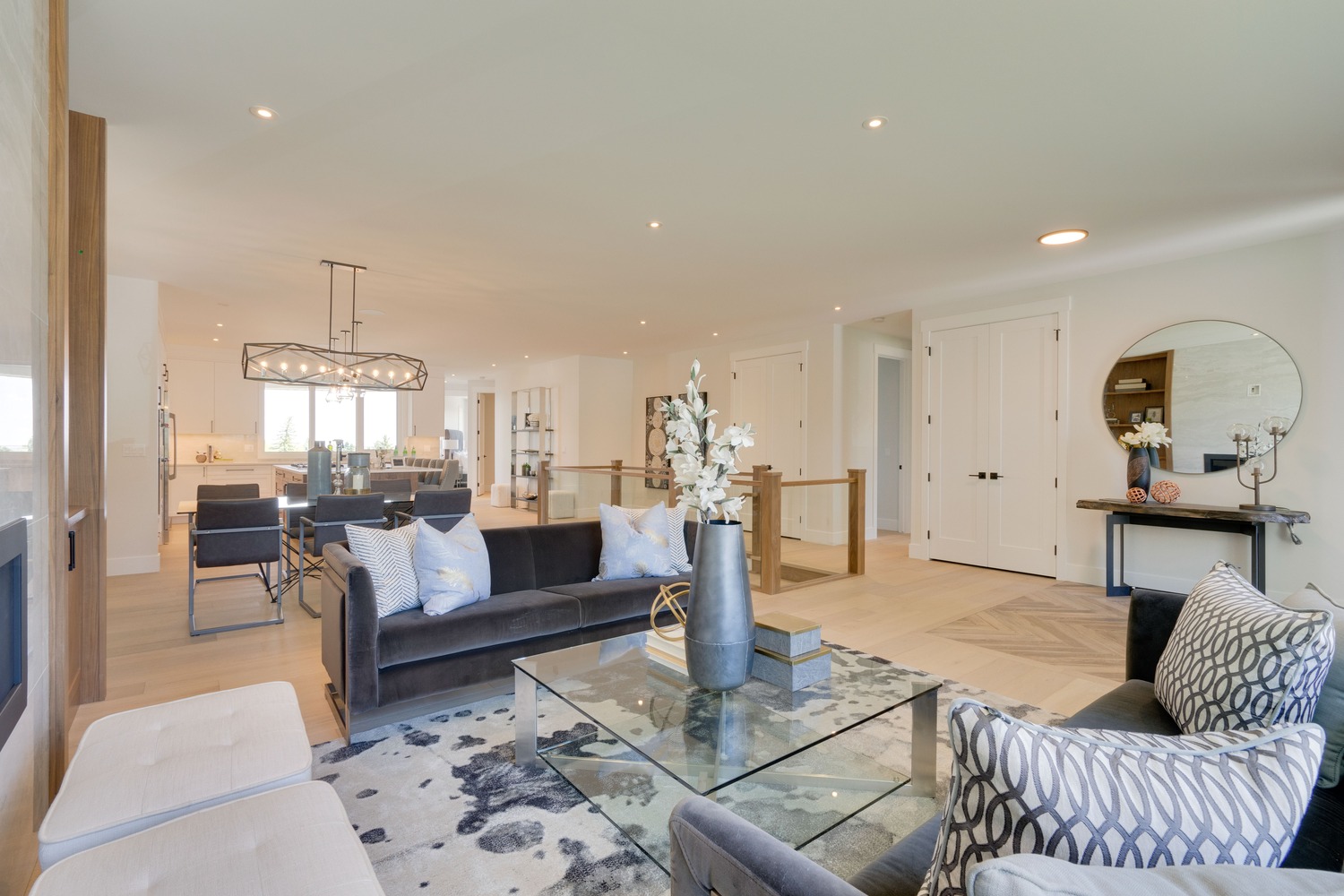
Living Room
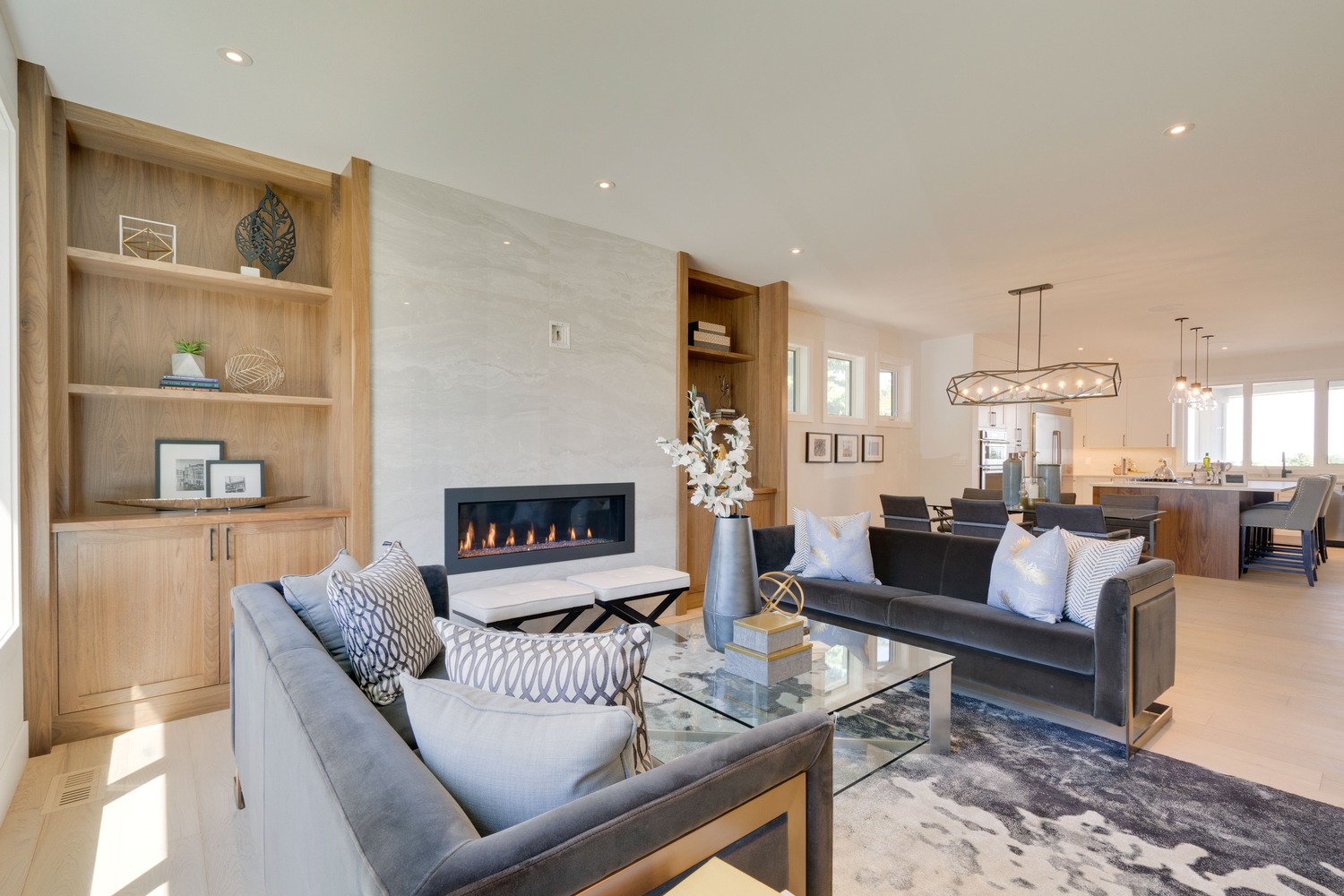
Living Room
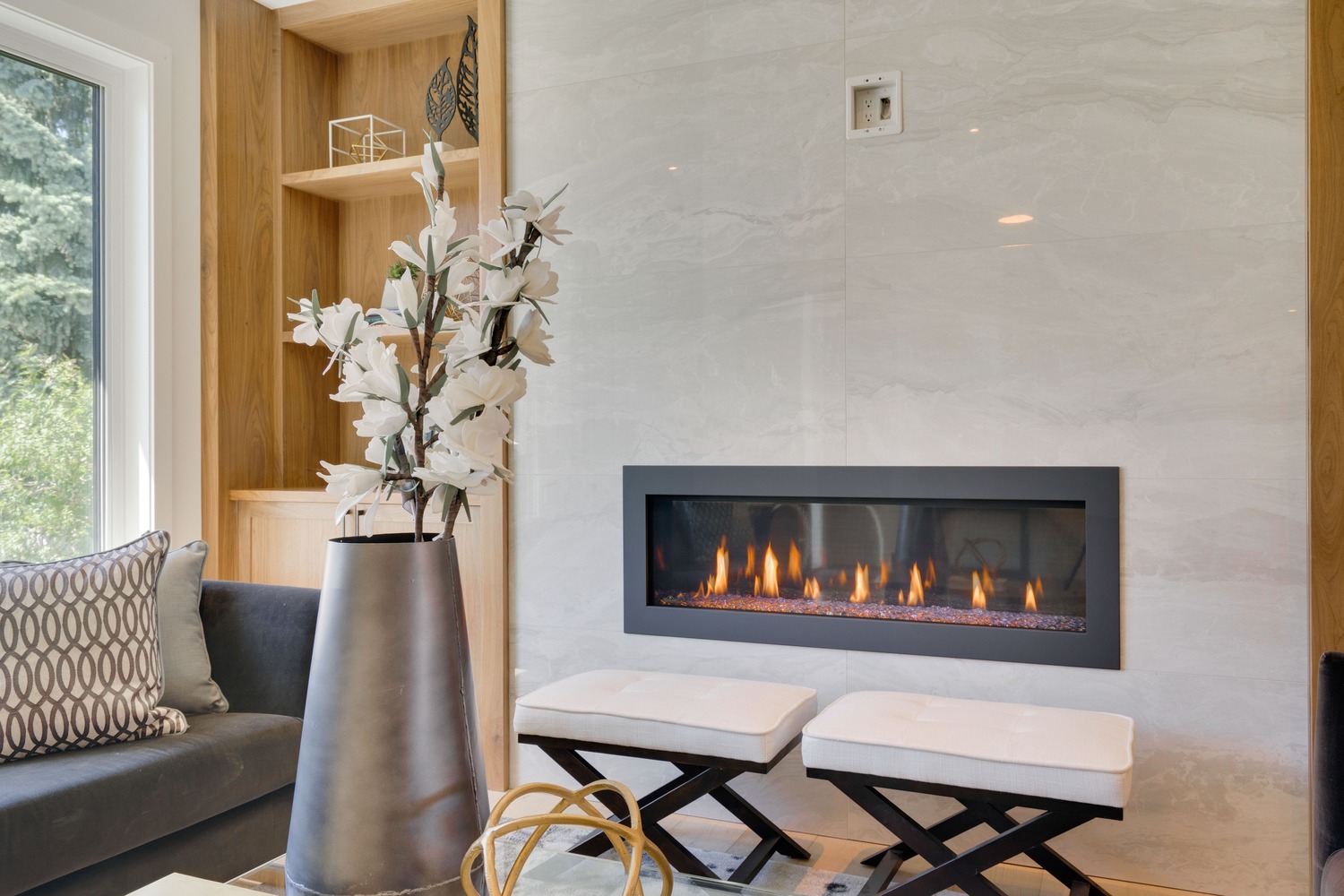
Living Room
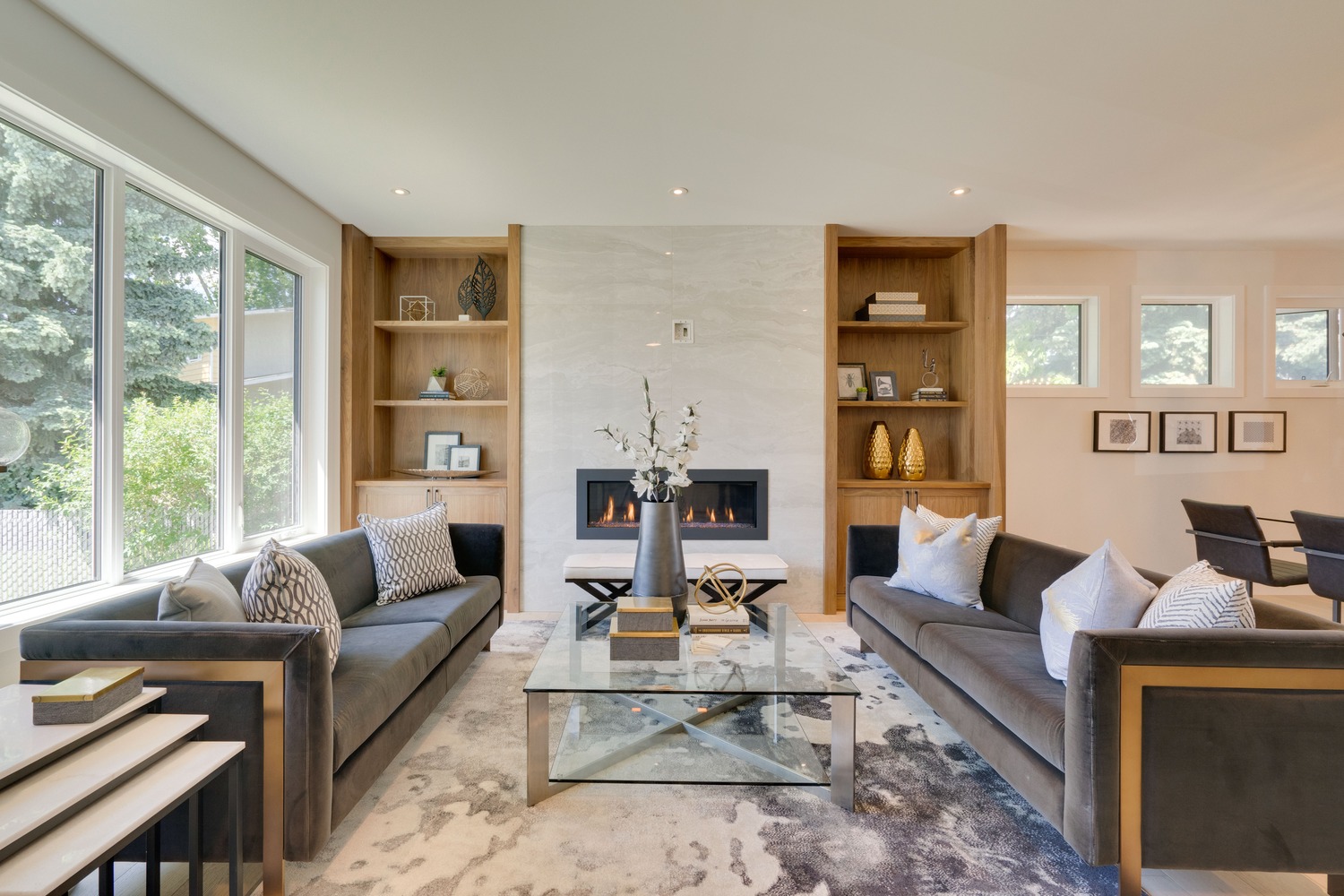
Living Room
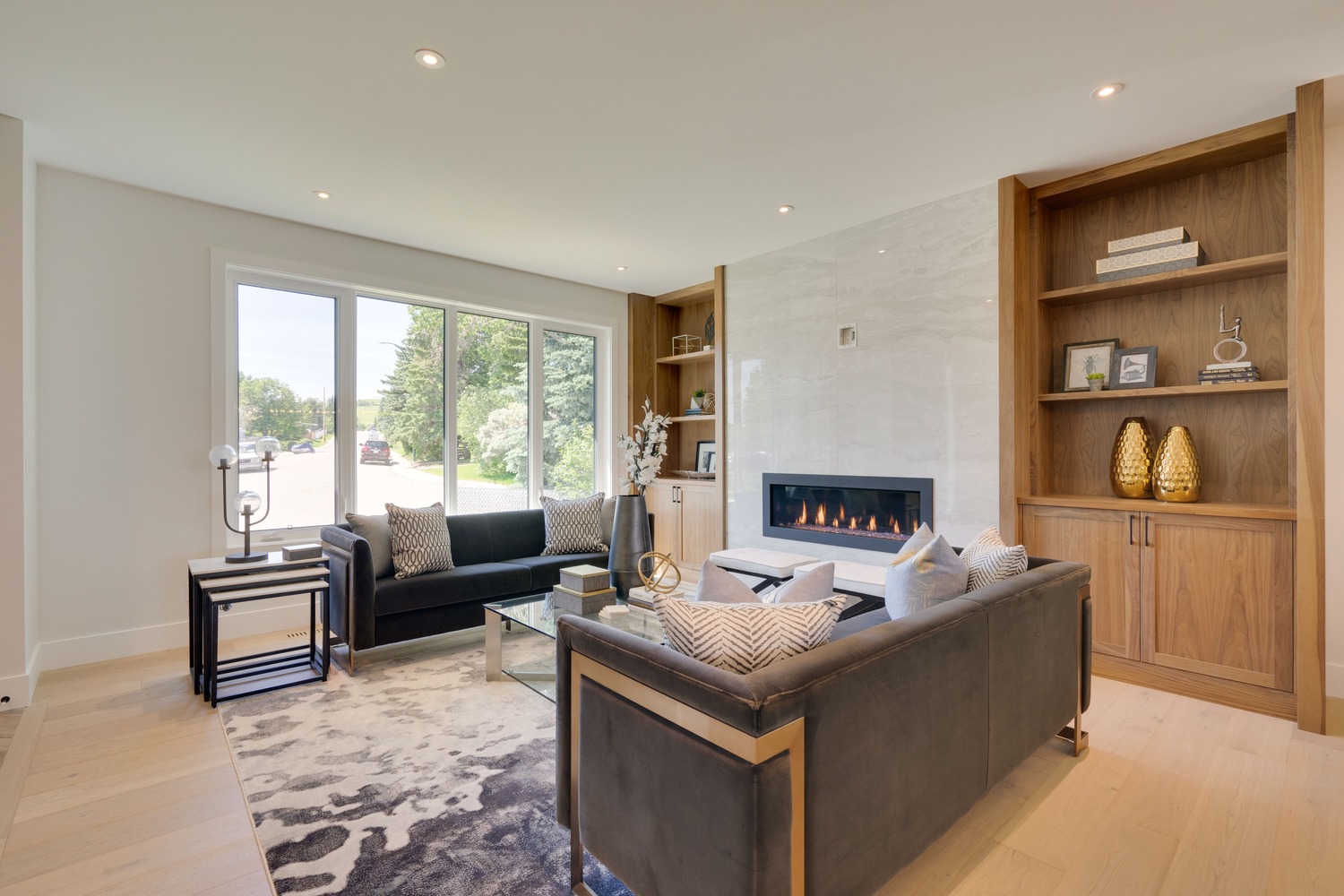
Family Room
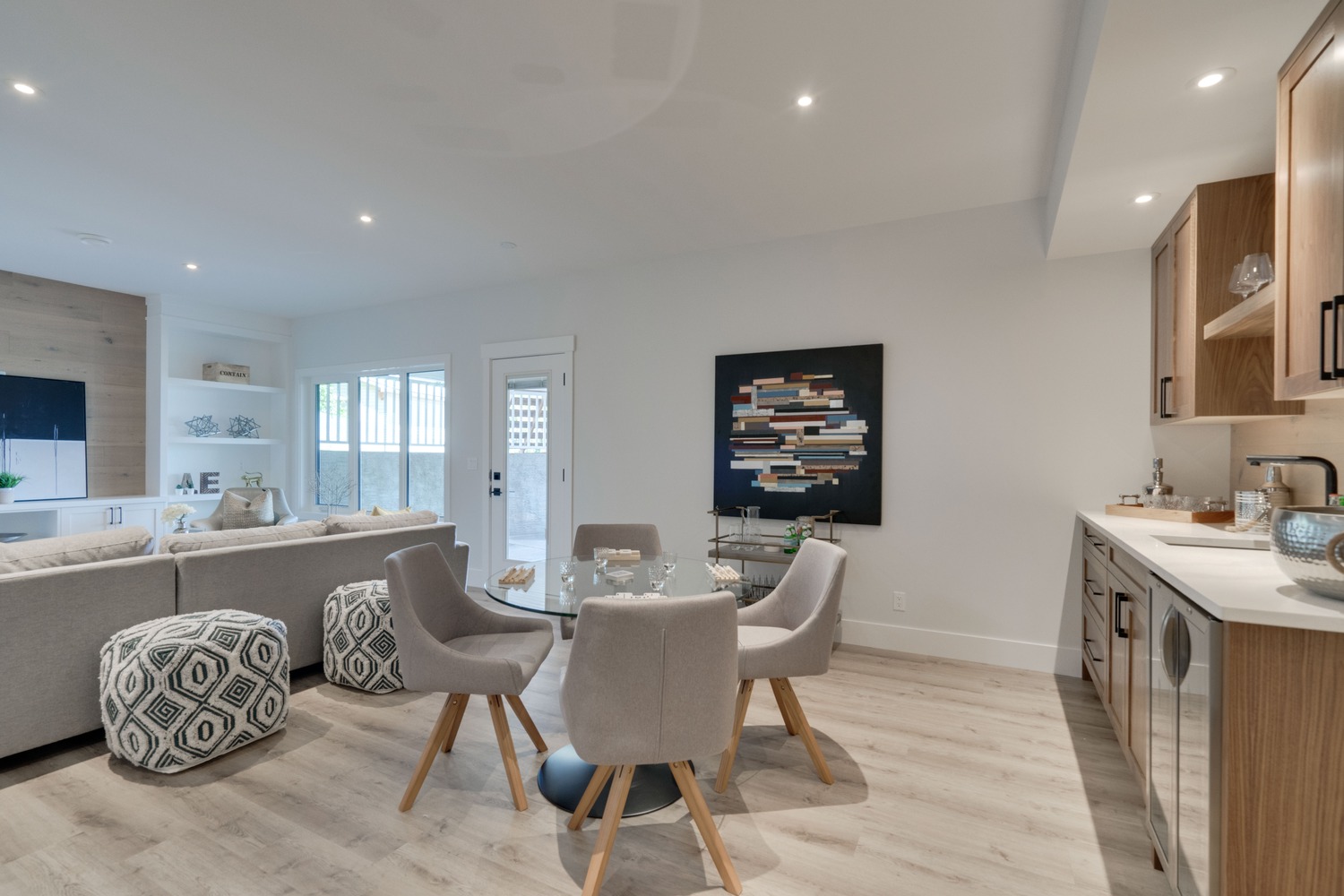
Family Room
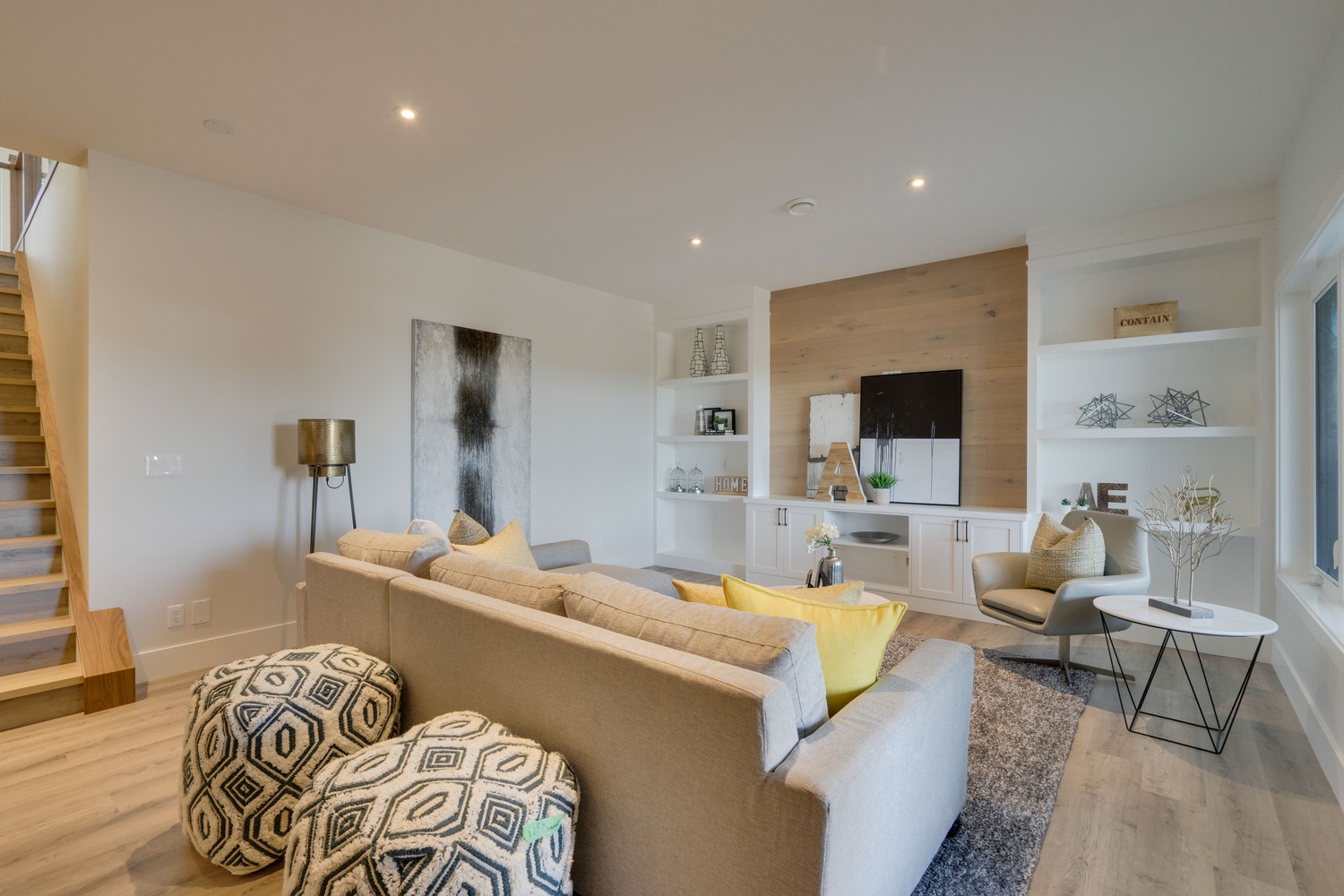
Family Room
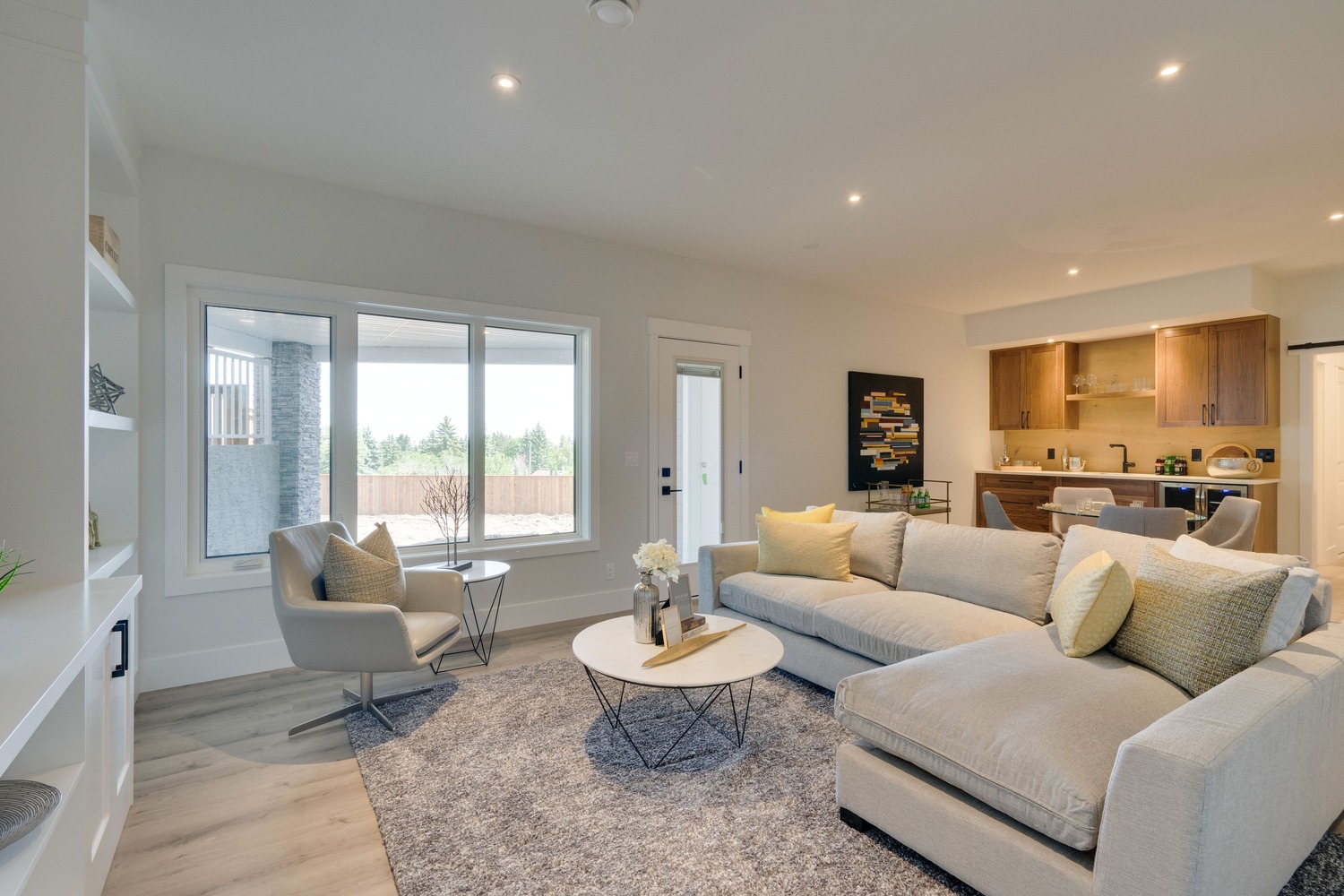
Family Room
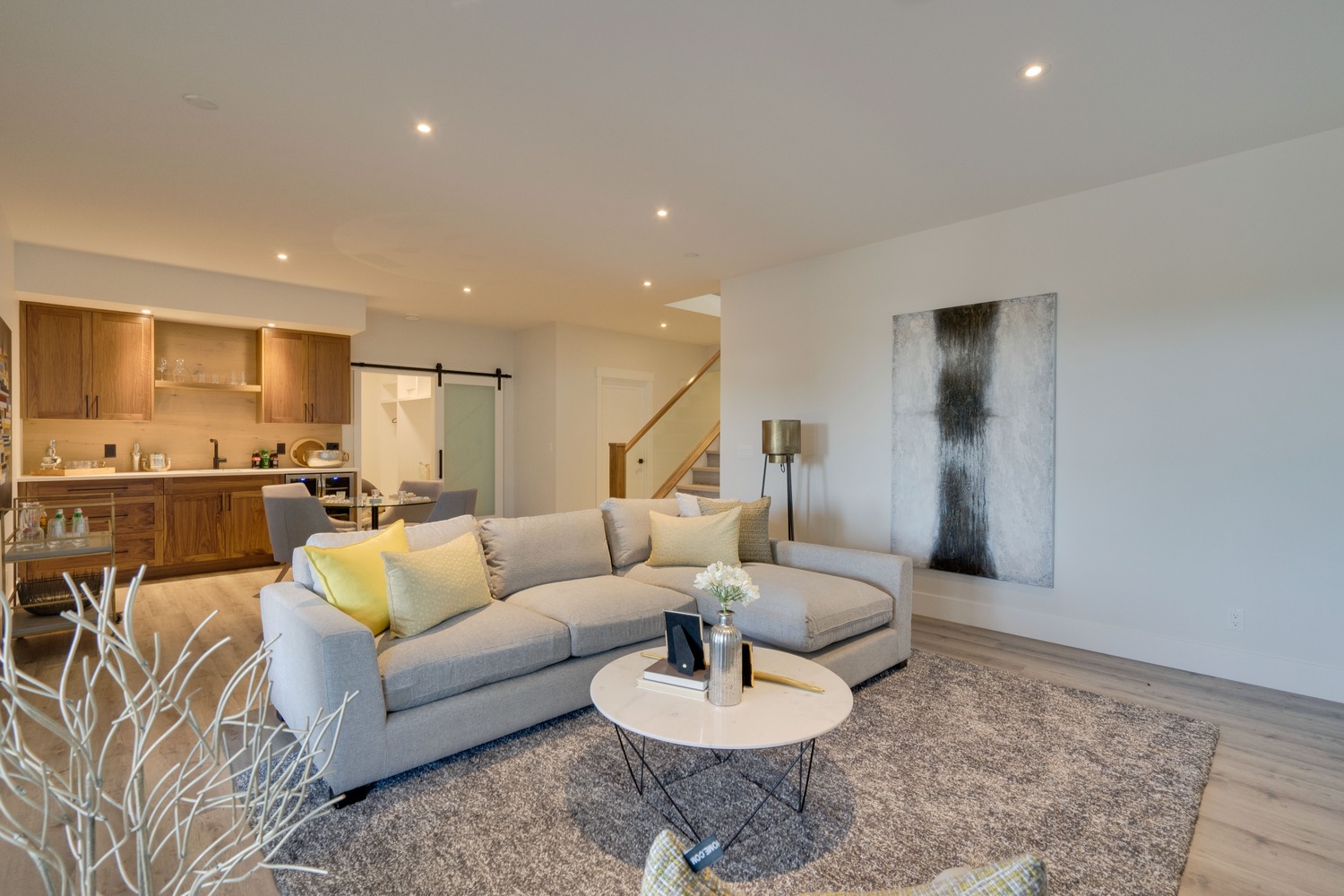
Family Room
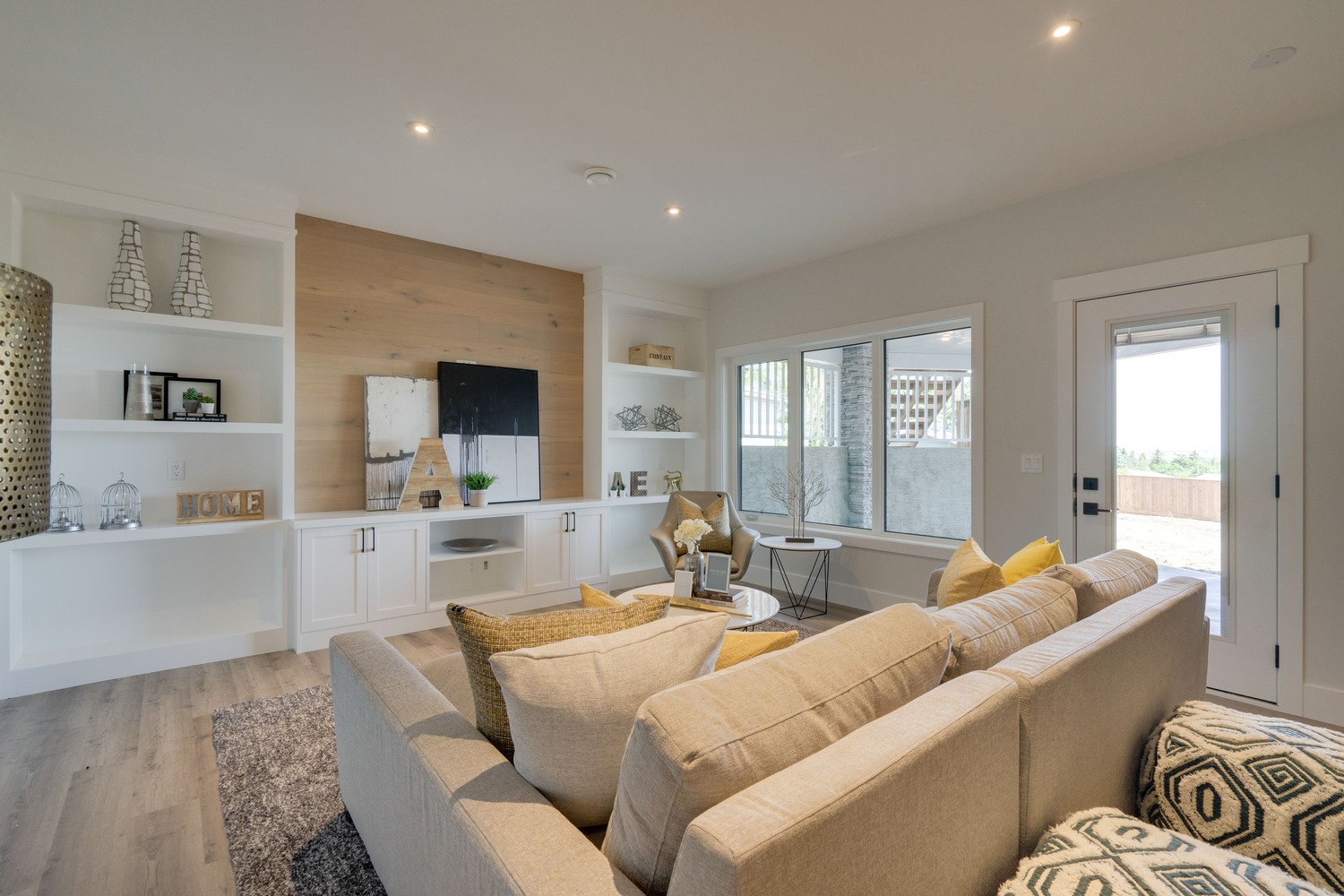
Family Room
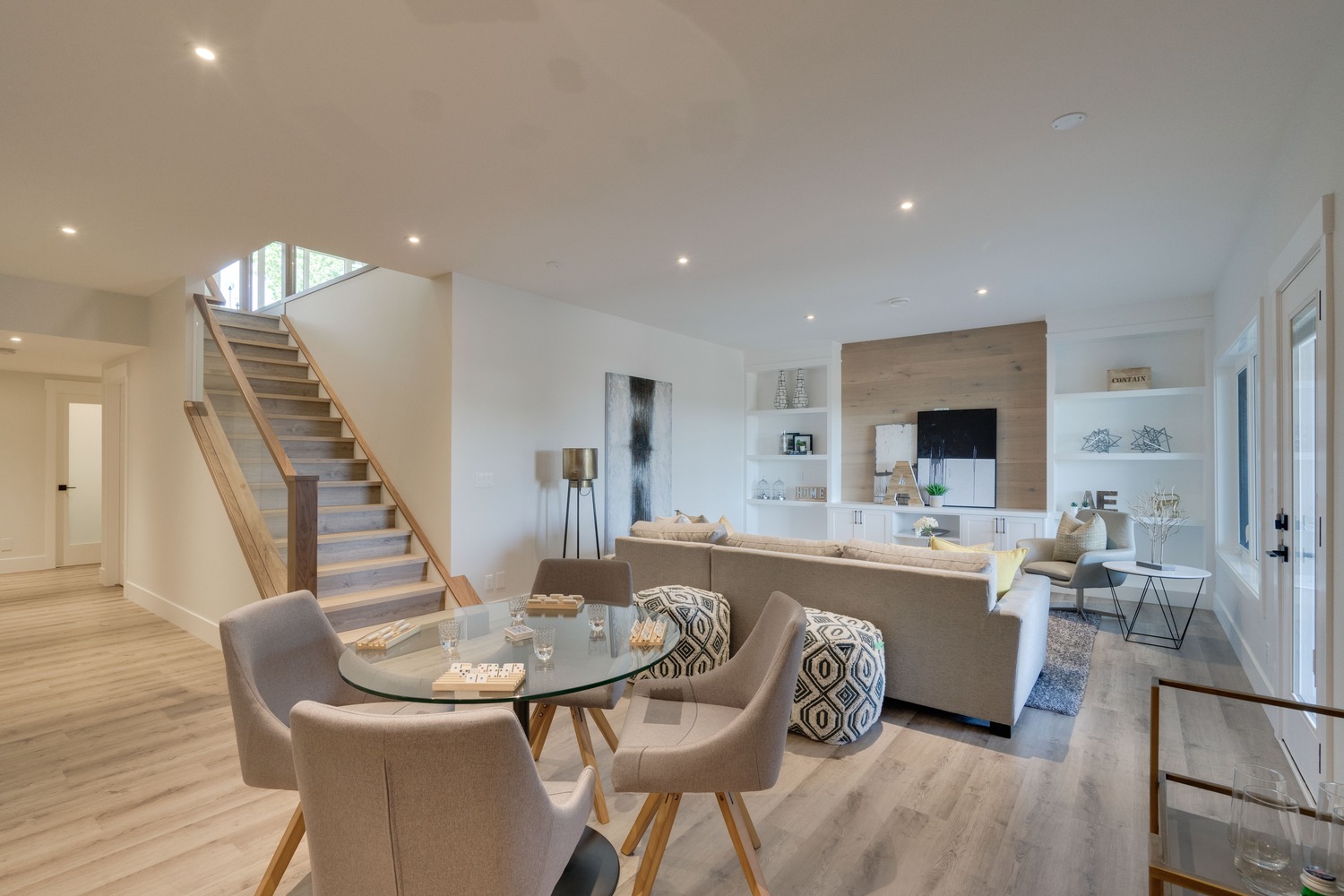
Family Room
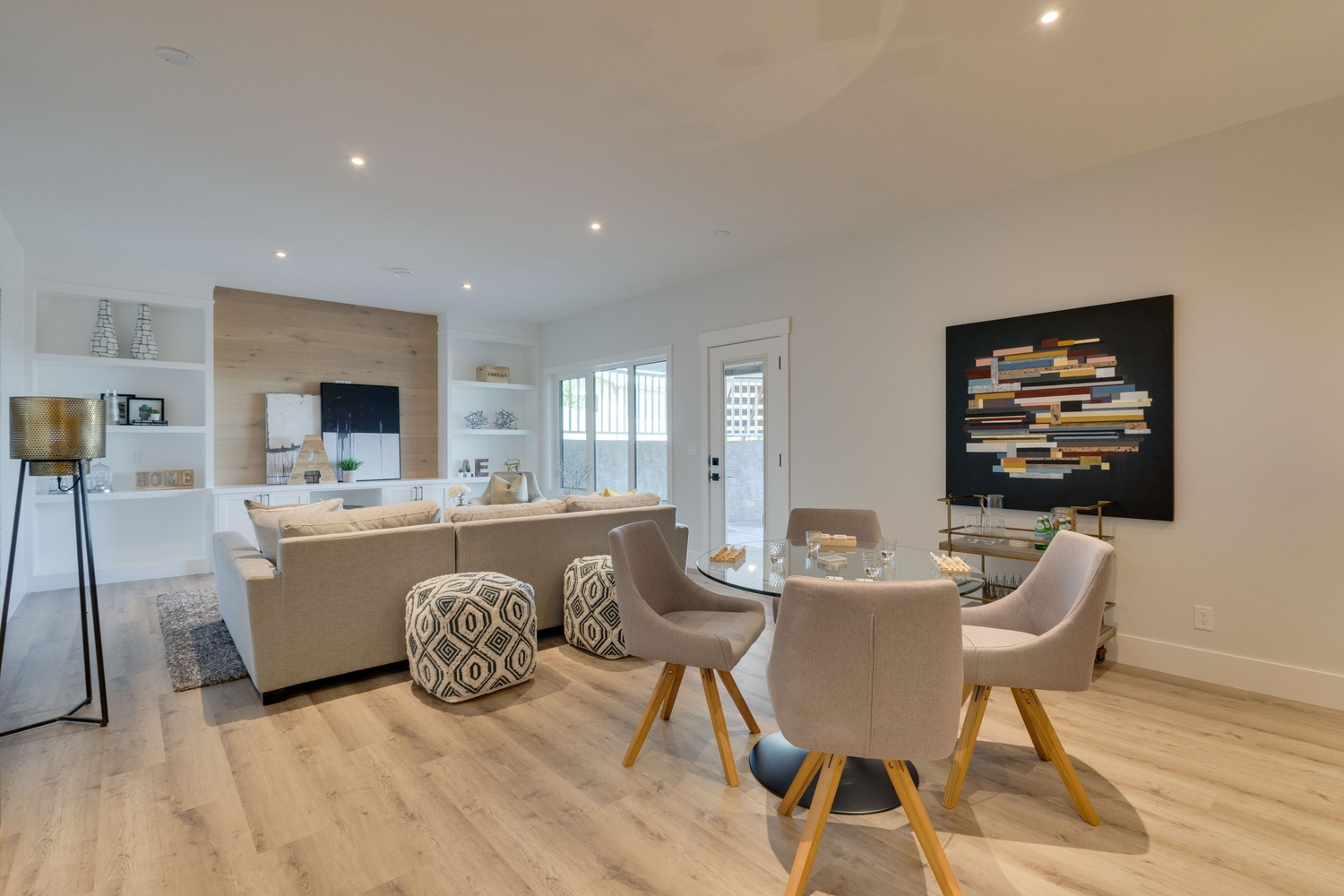
Walk-in Closet
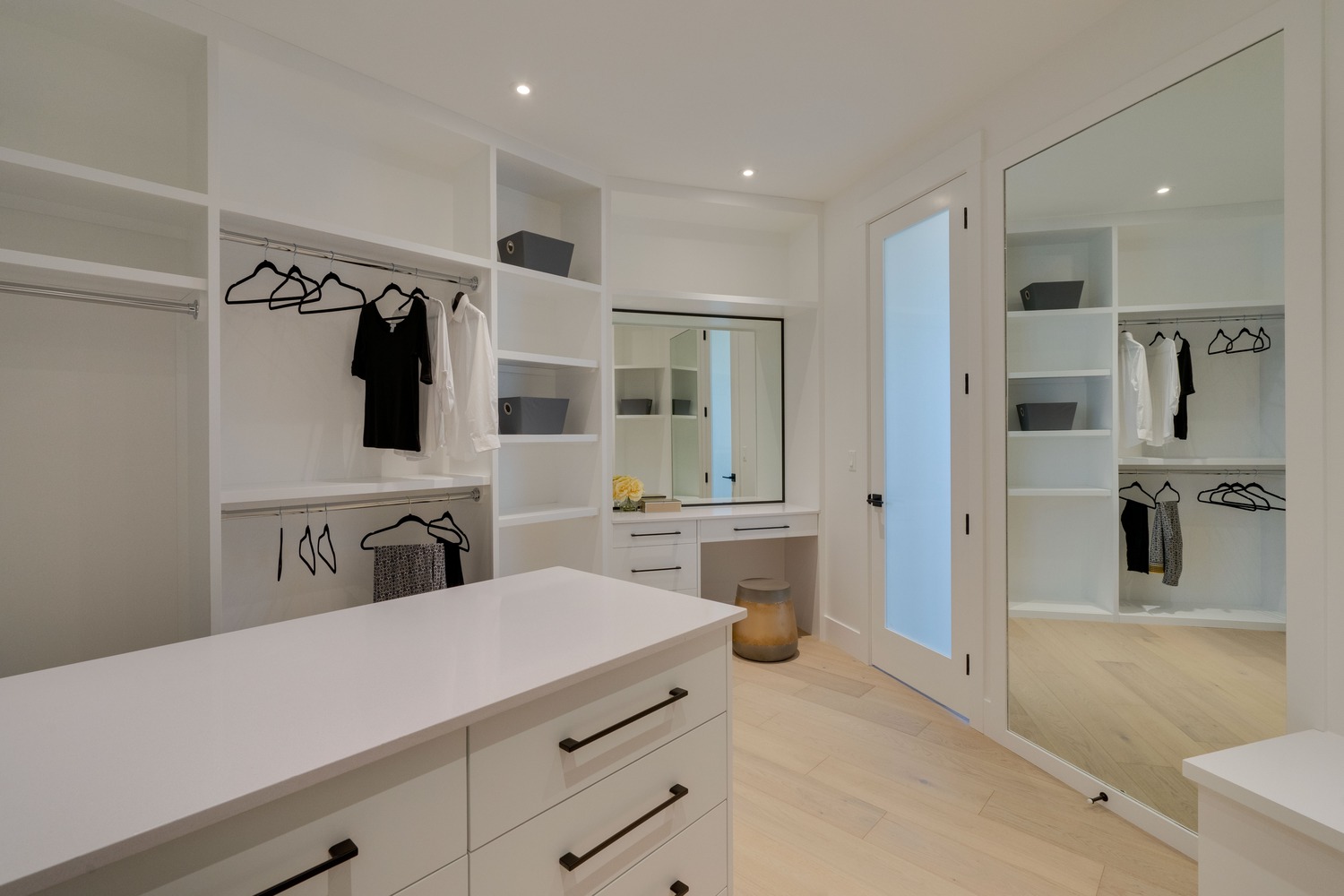
Walk-in Closet
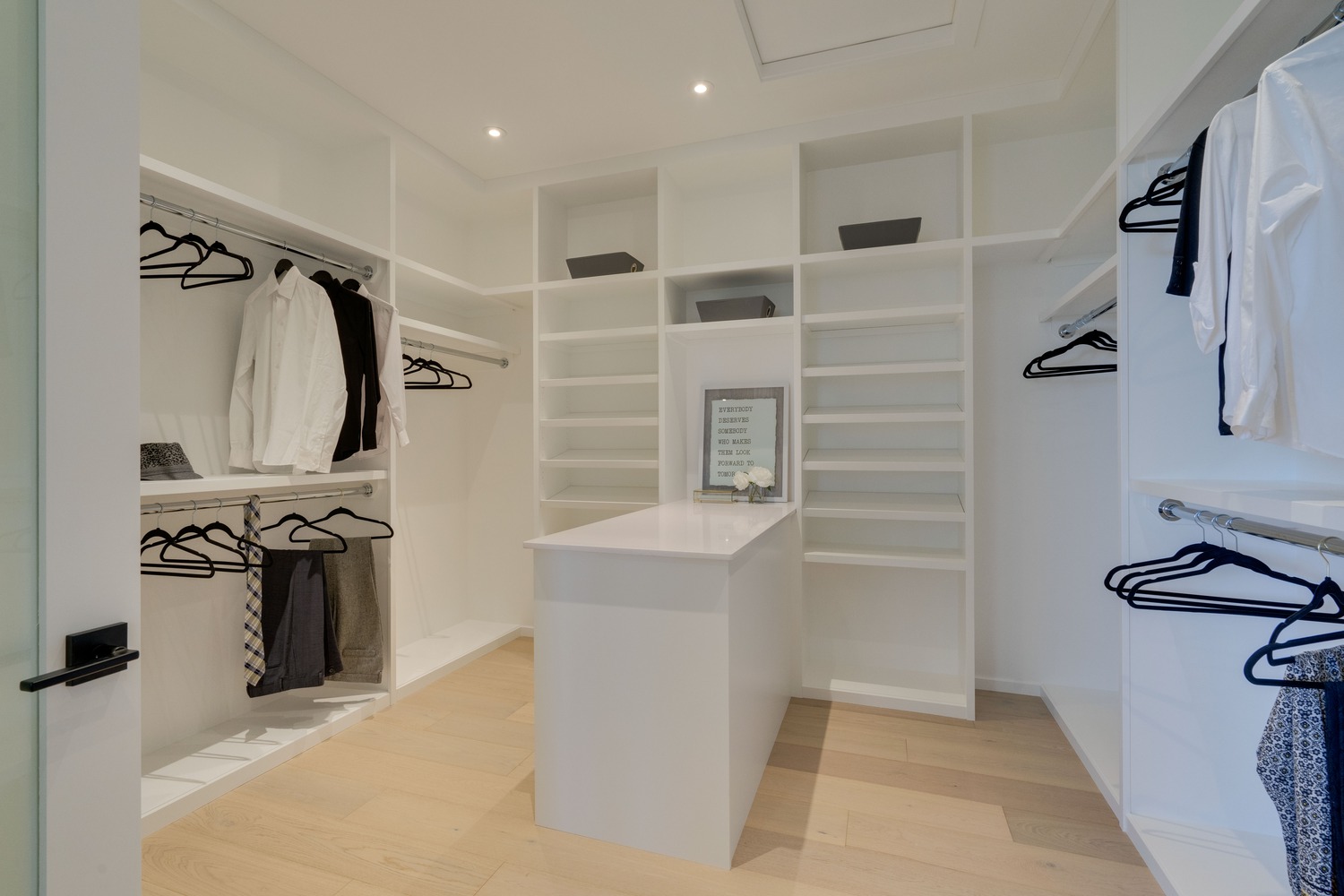
Ensuite
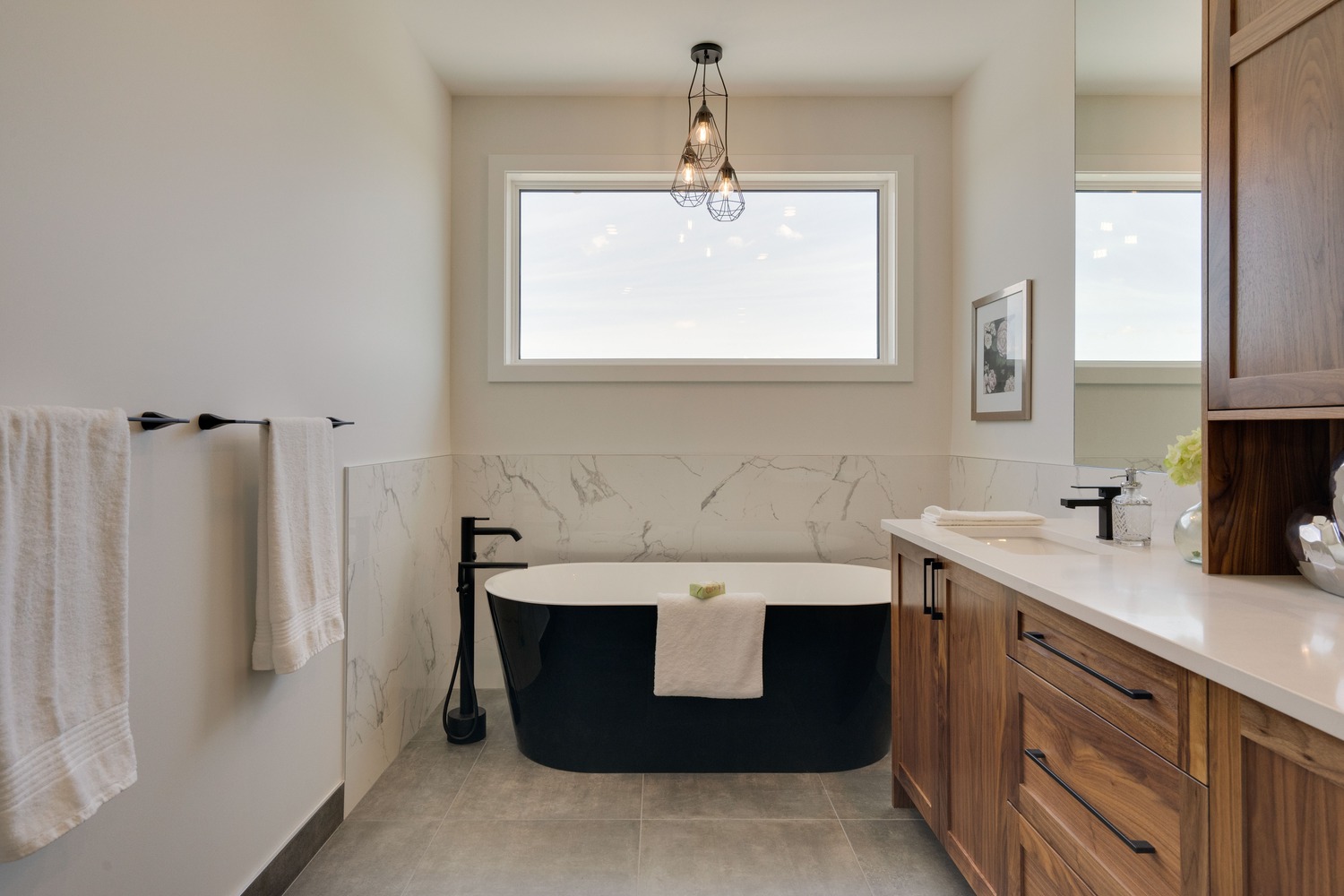
Ensuite
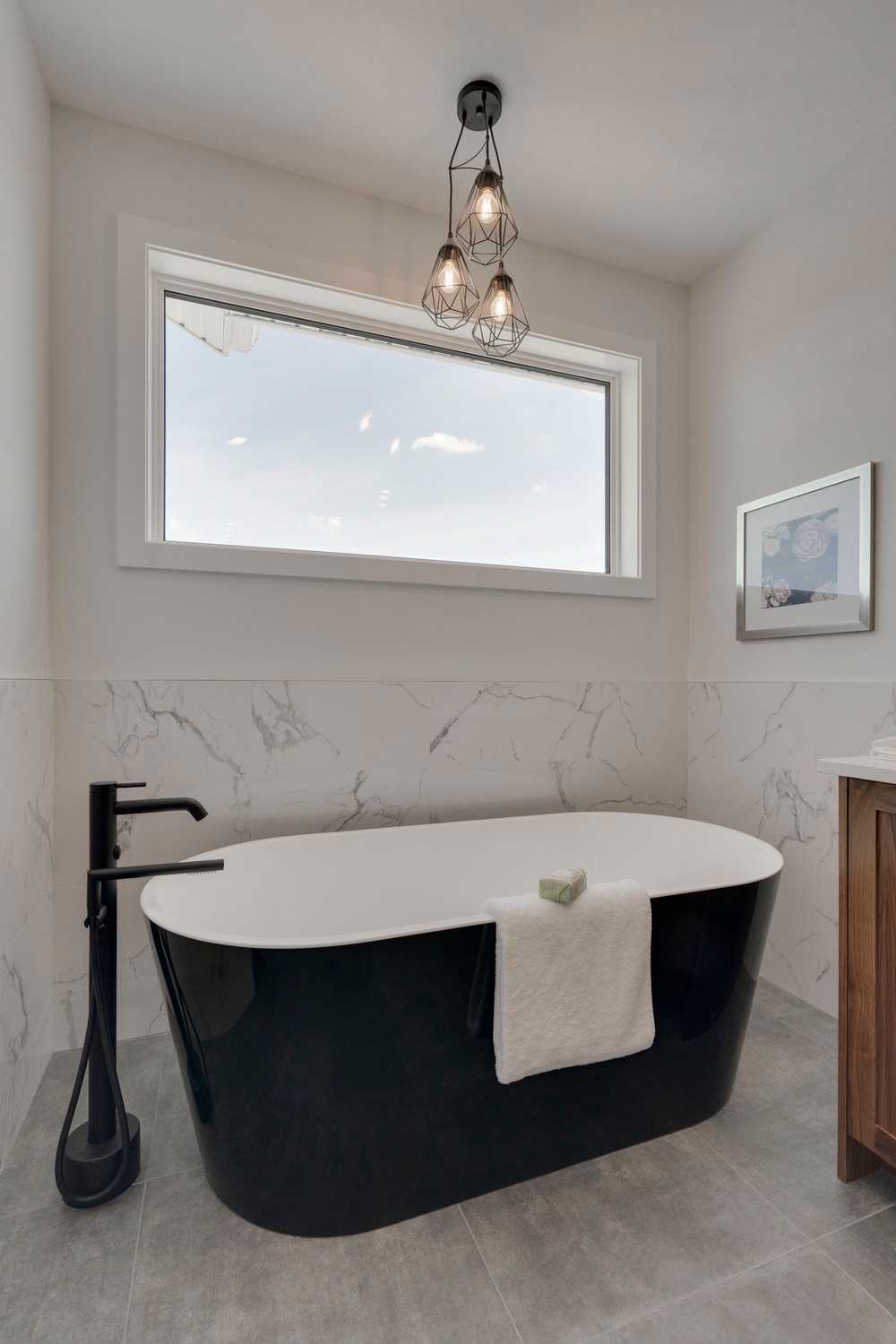
Ensuite
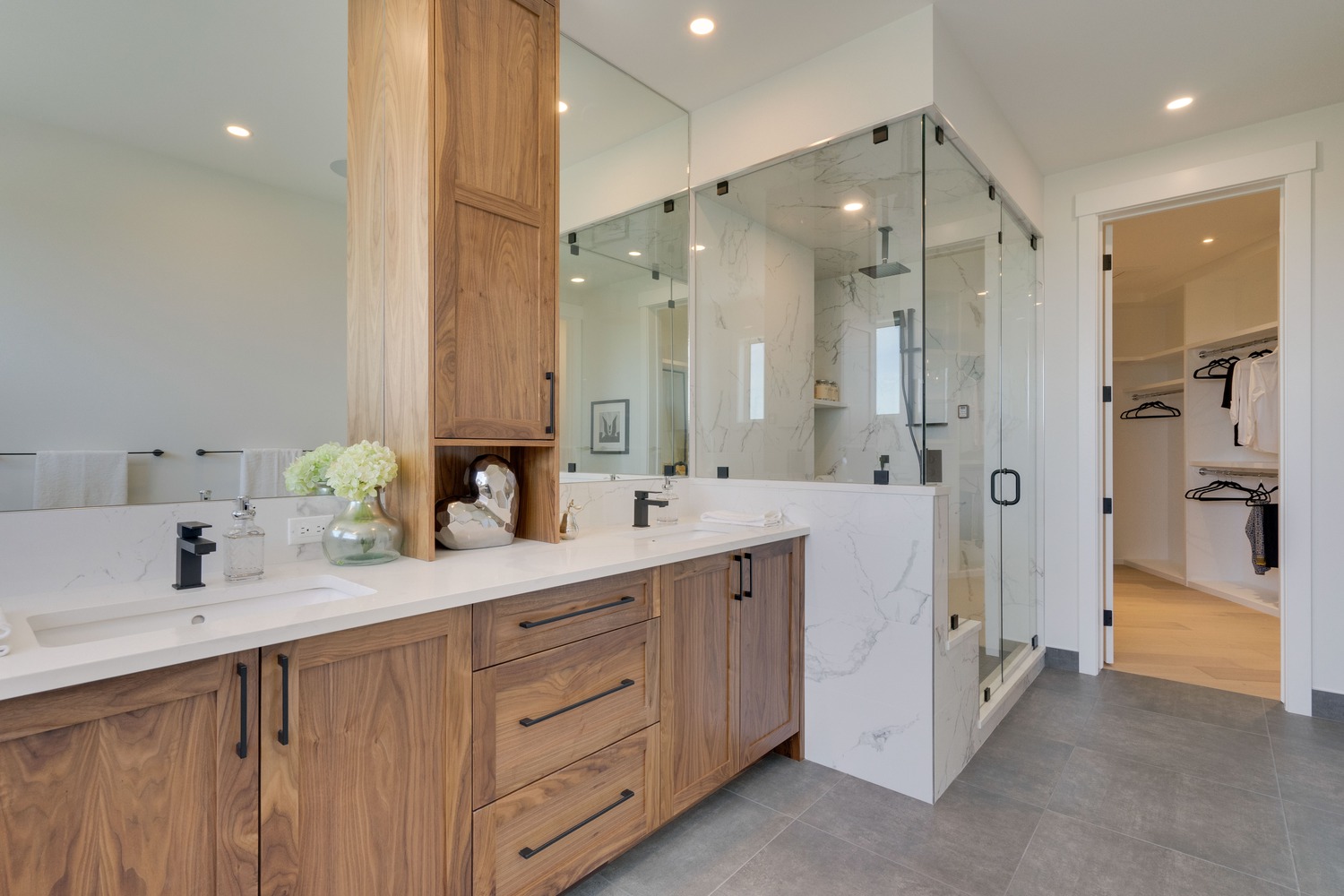
Ensuite
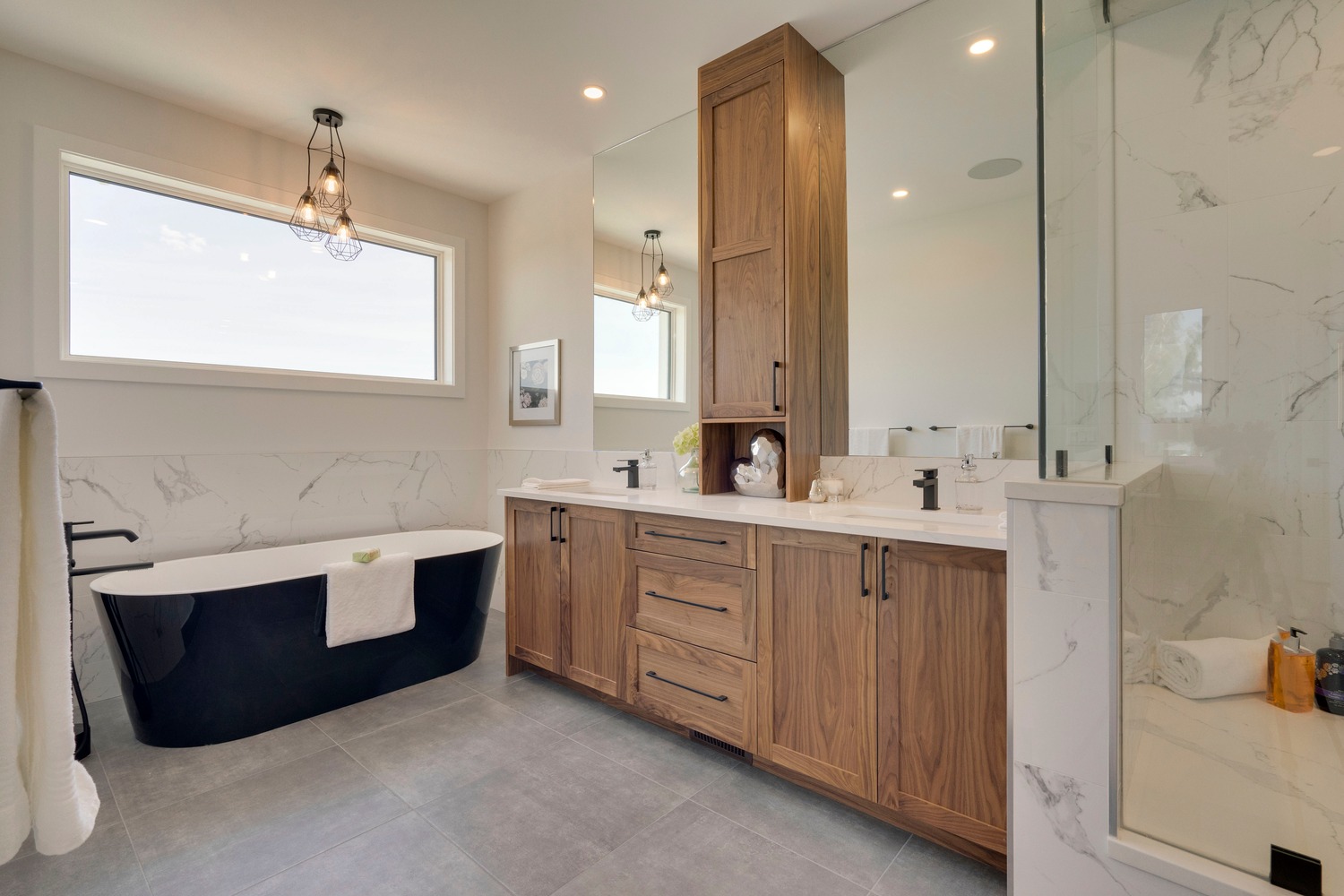
Master
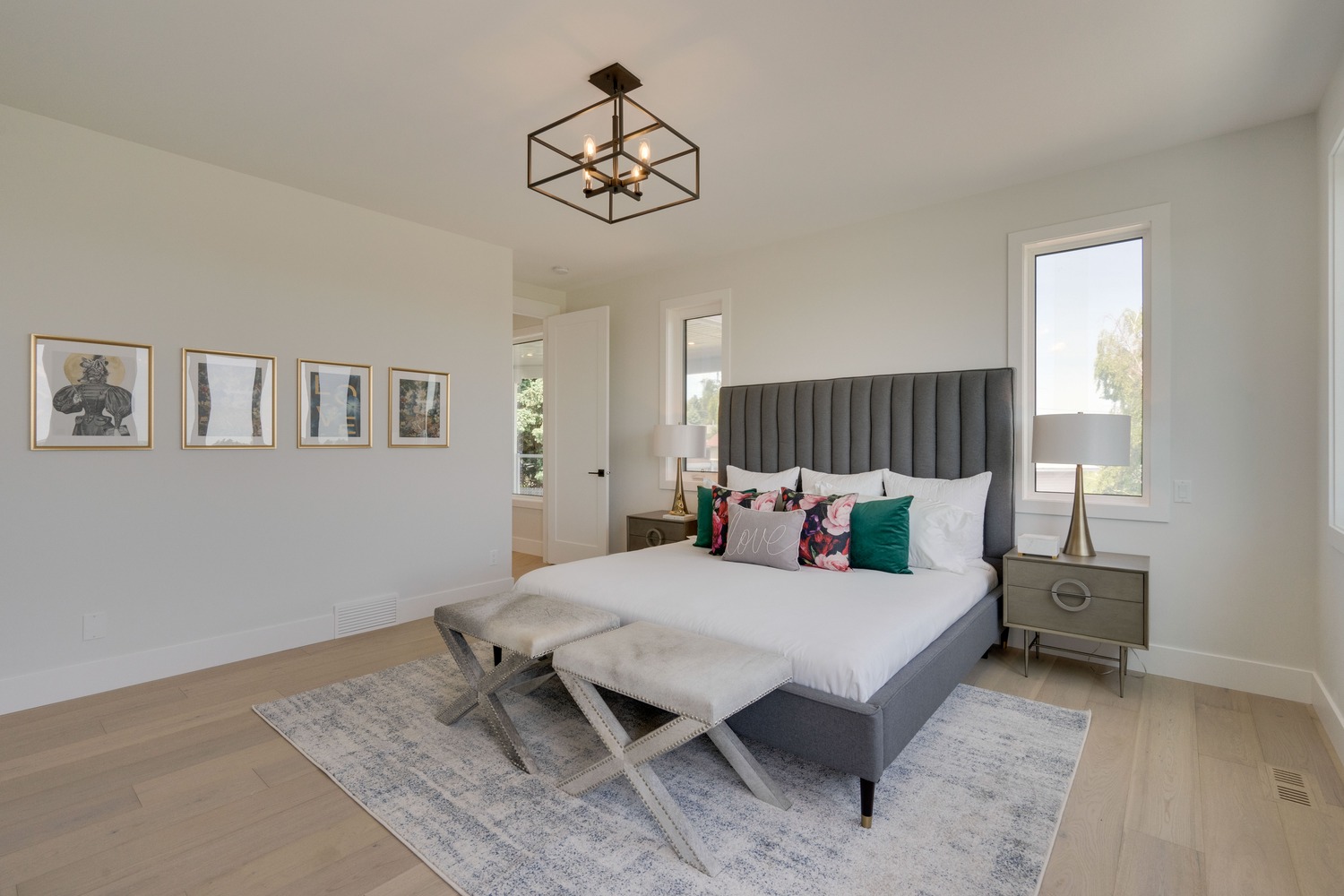
Master
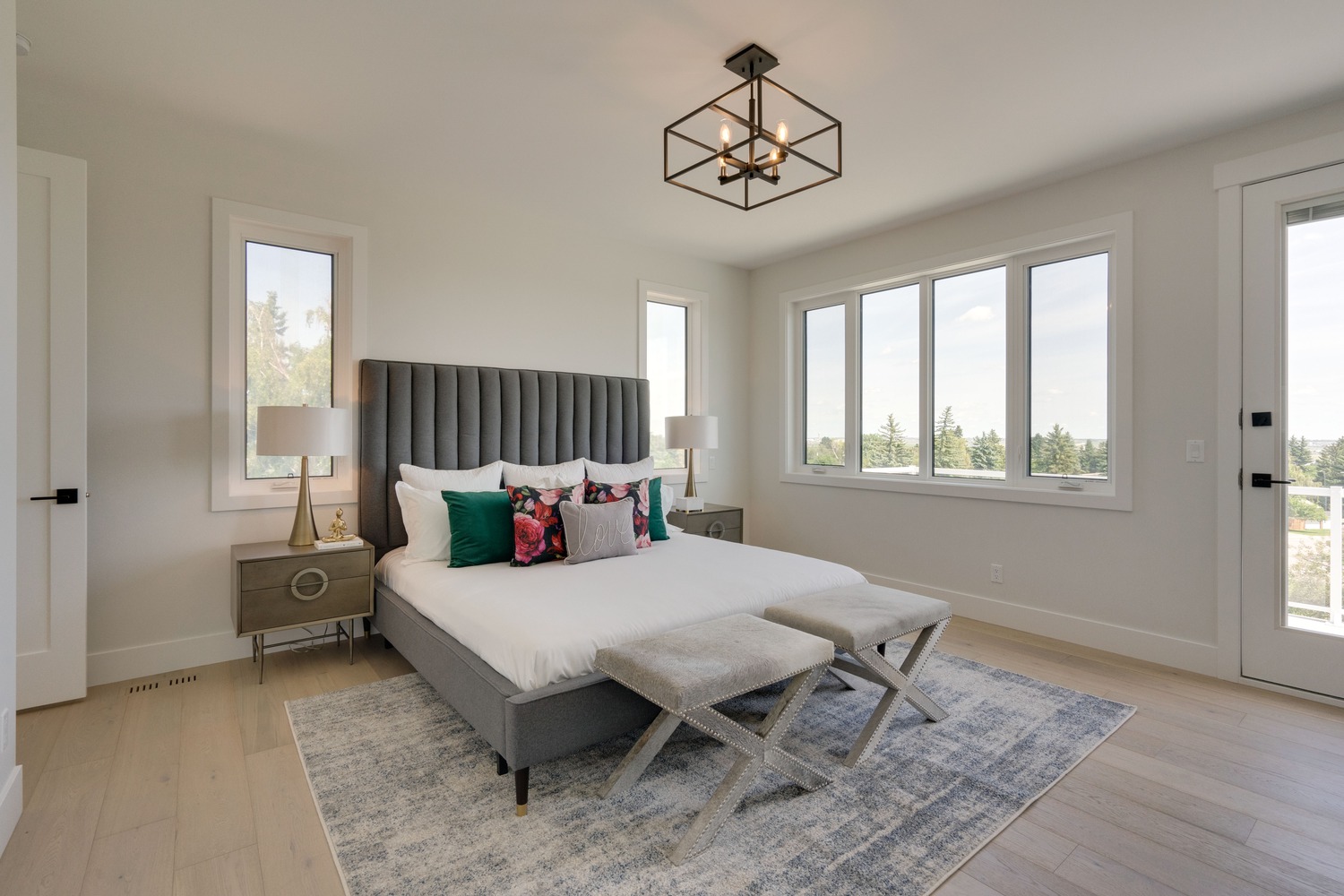
Master
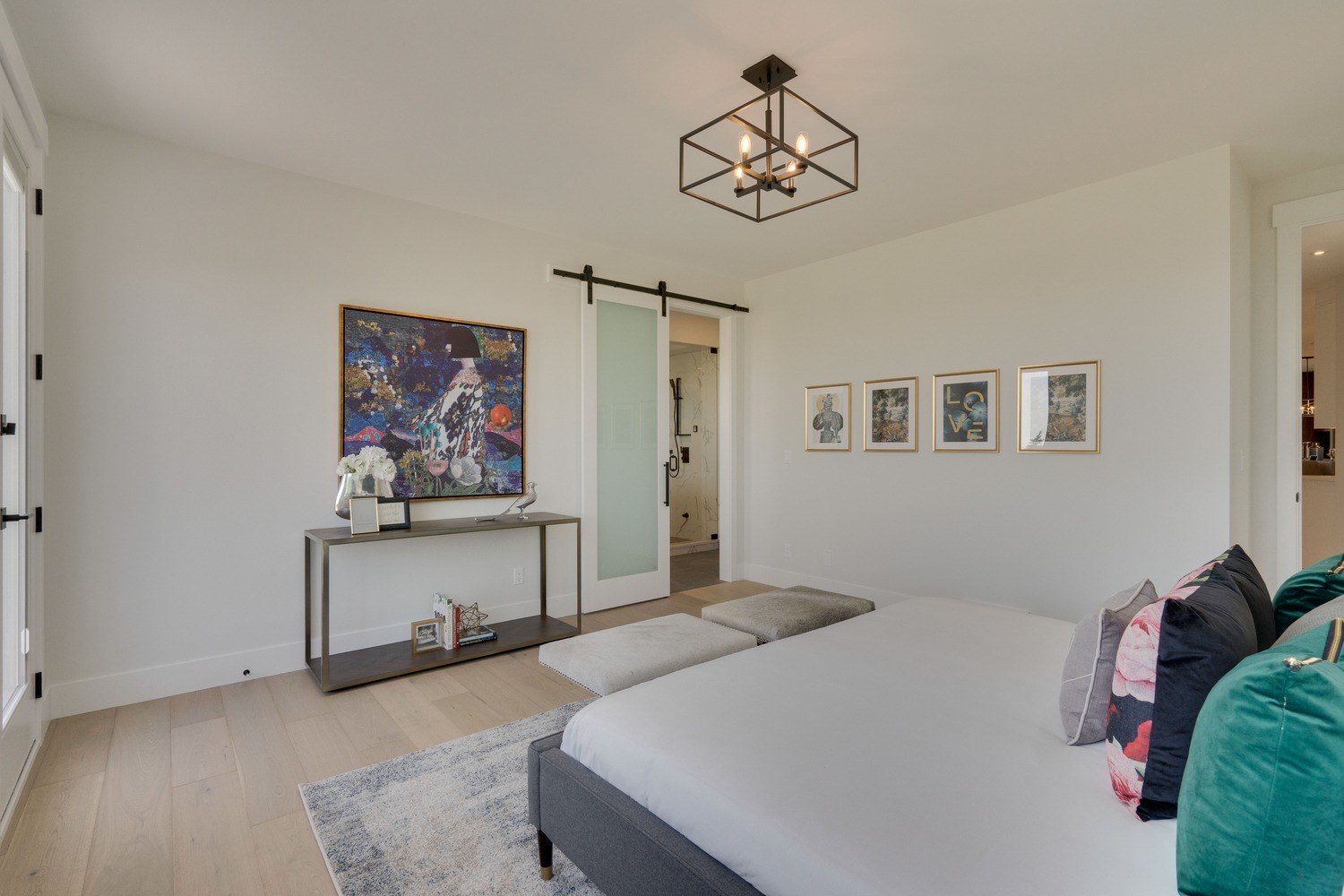
Master
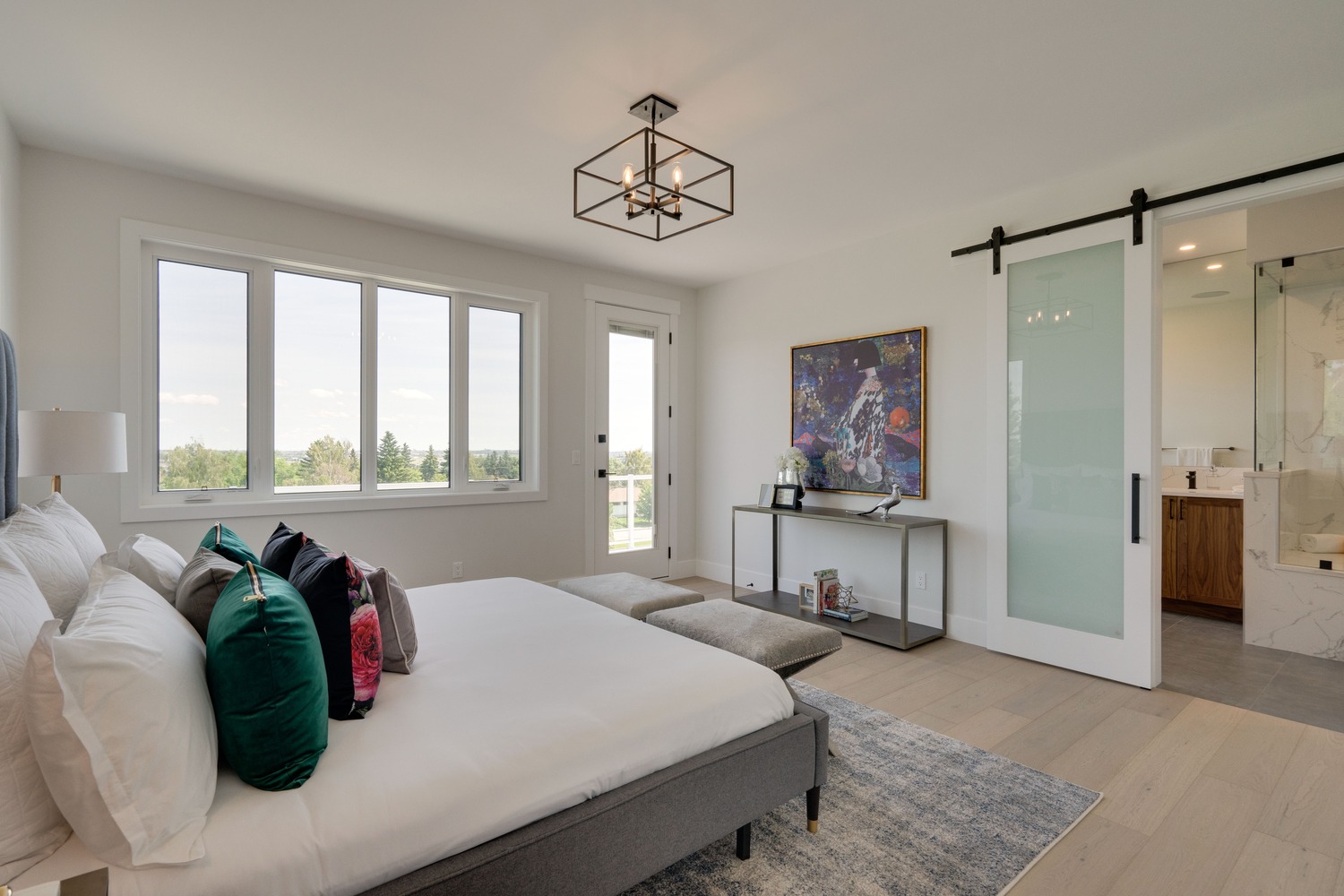
Master
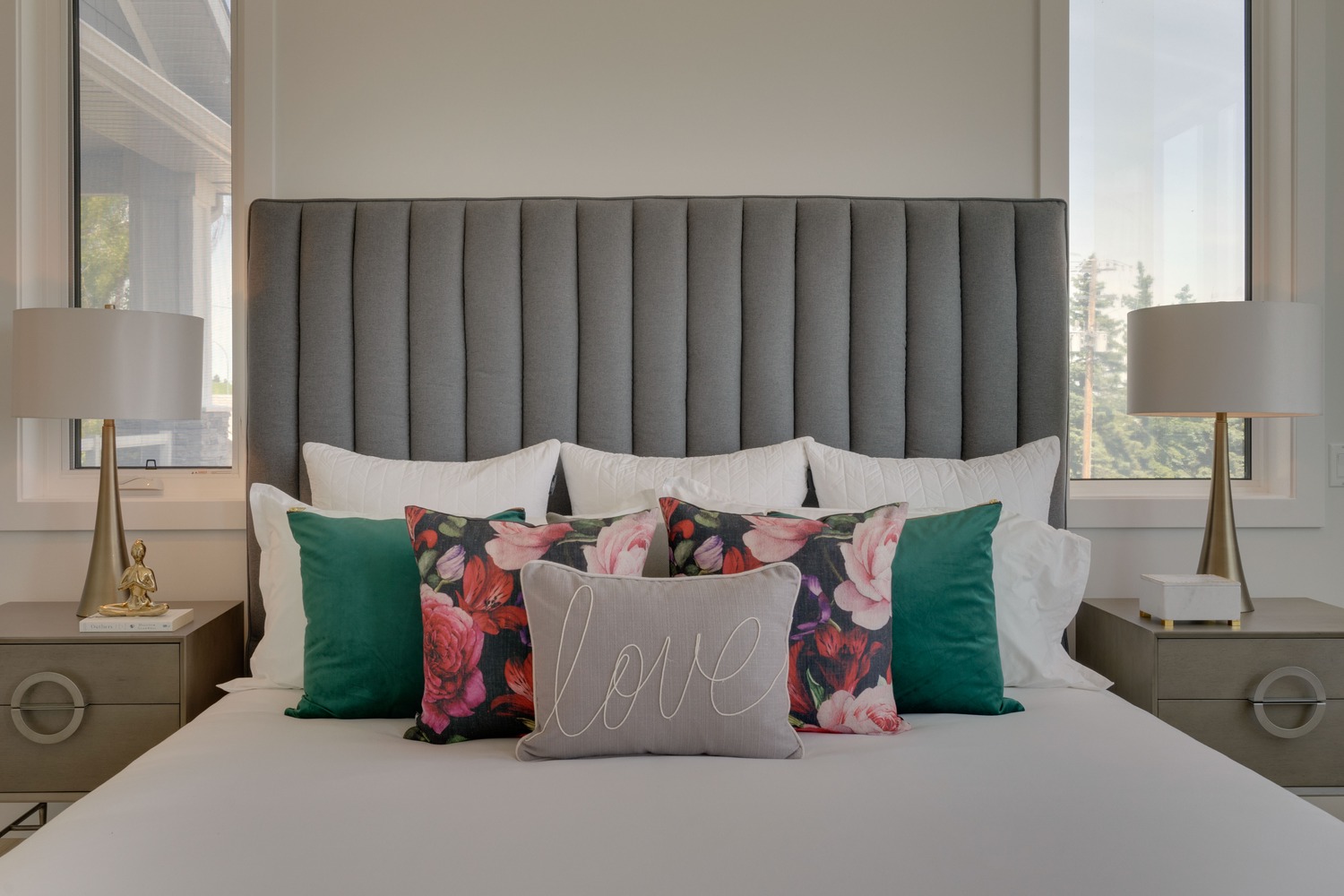
Laundry
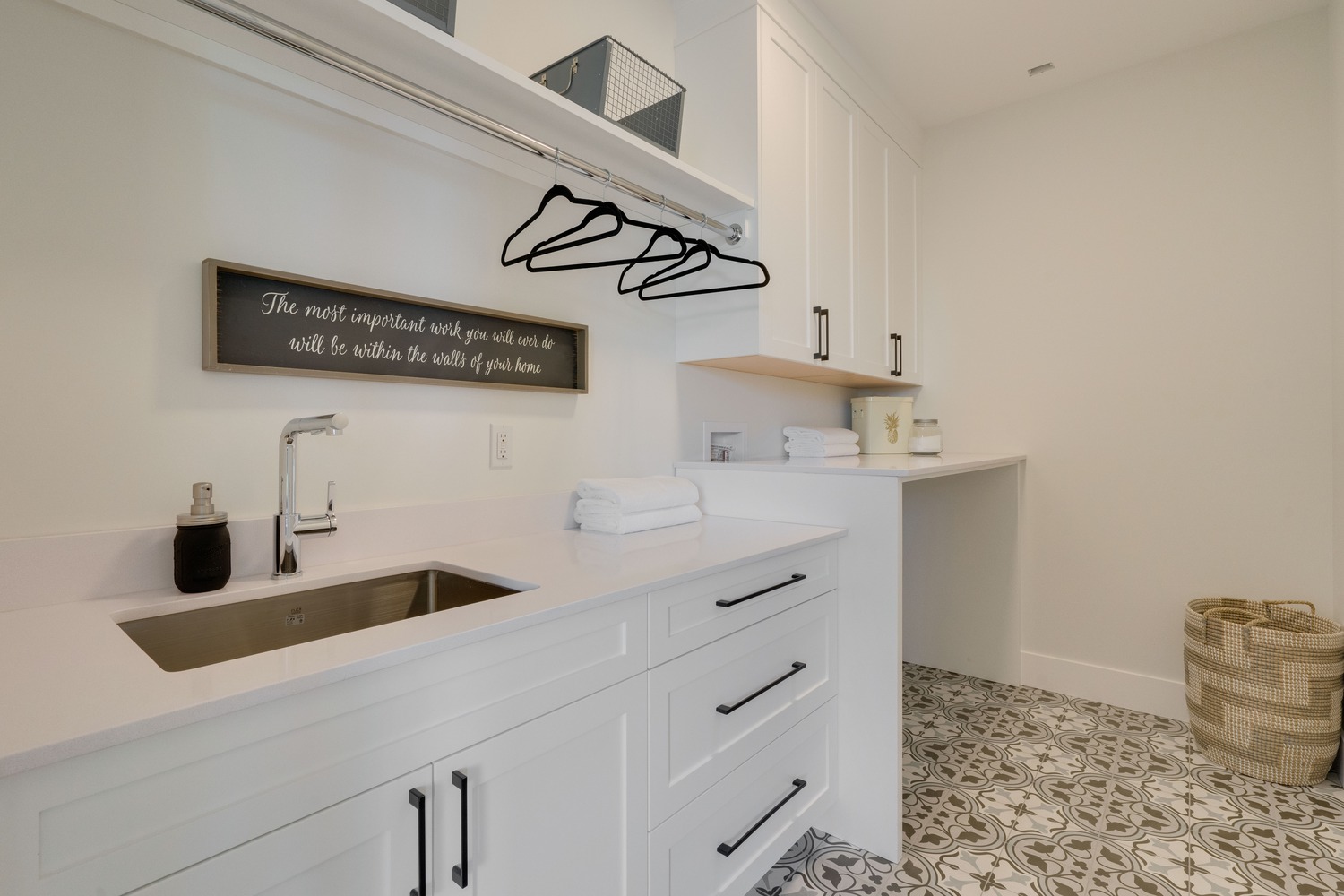
Mud Room
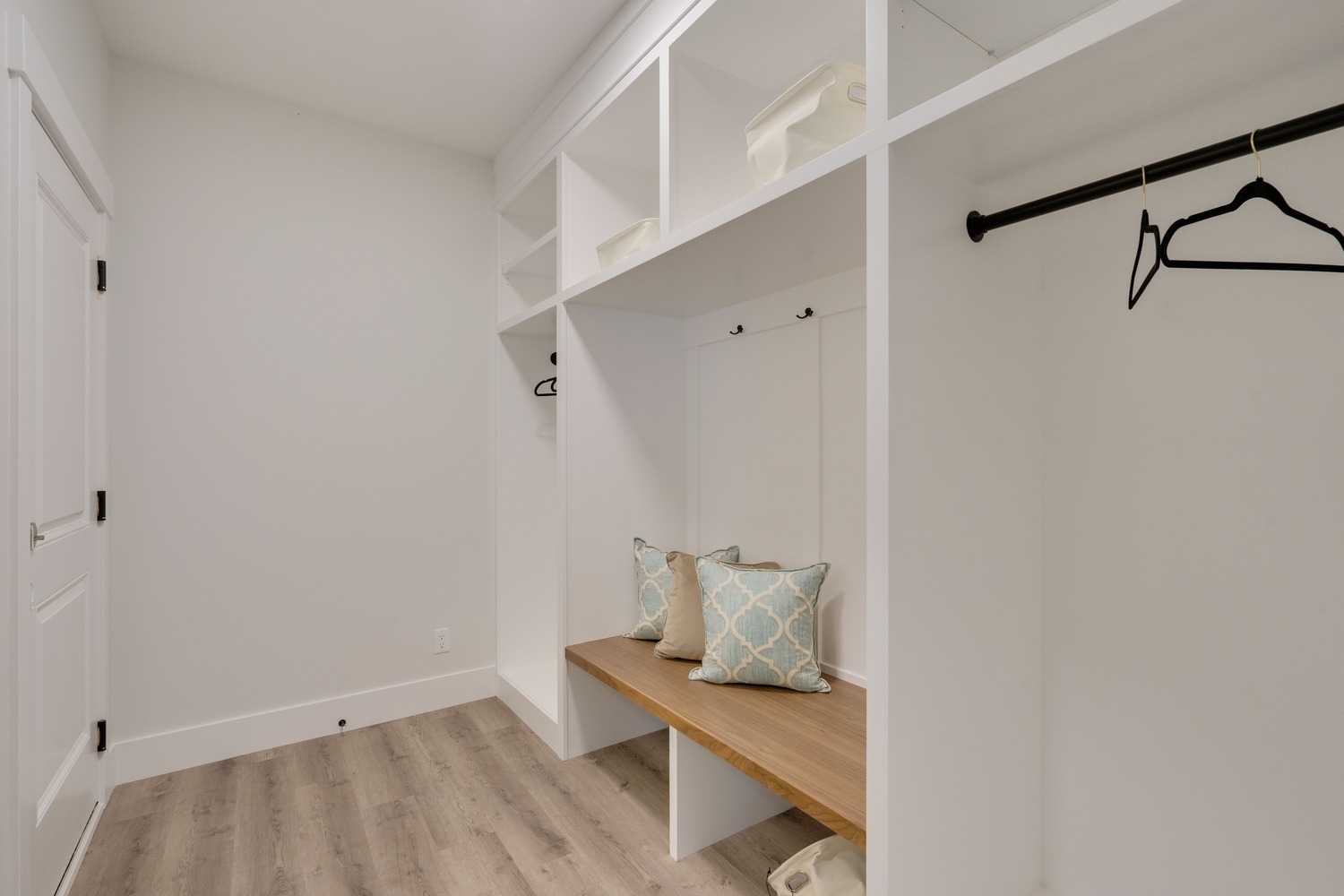
Mud Room
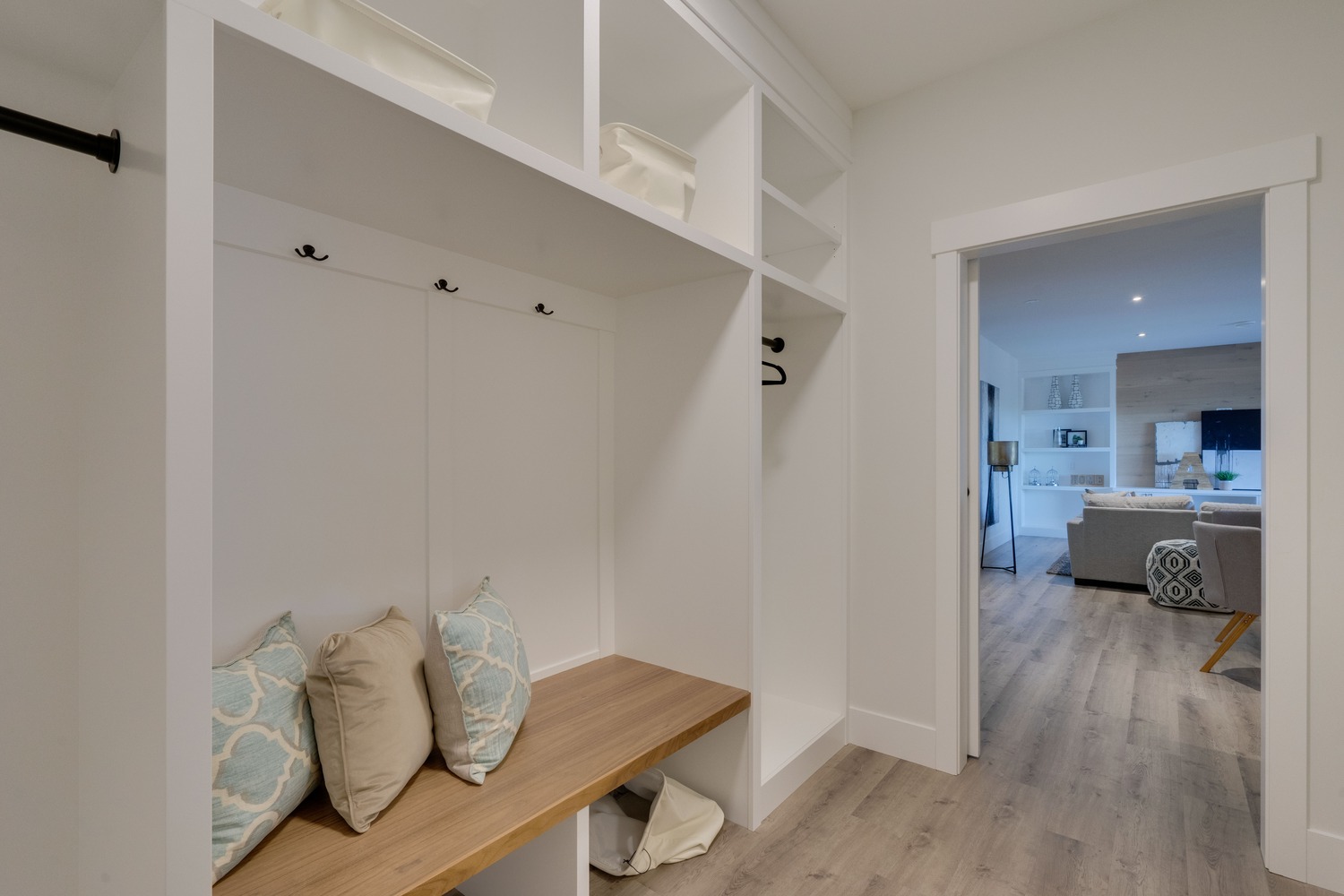
Bathroom
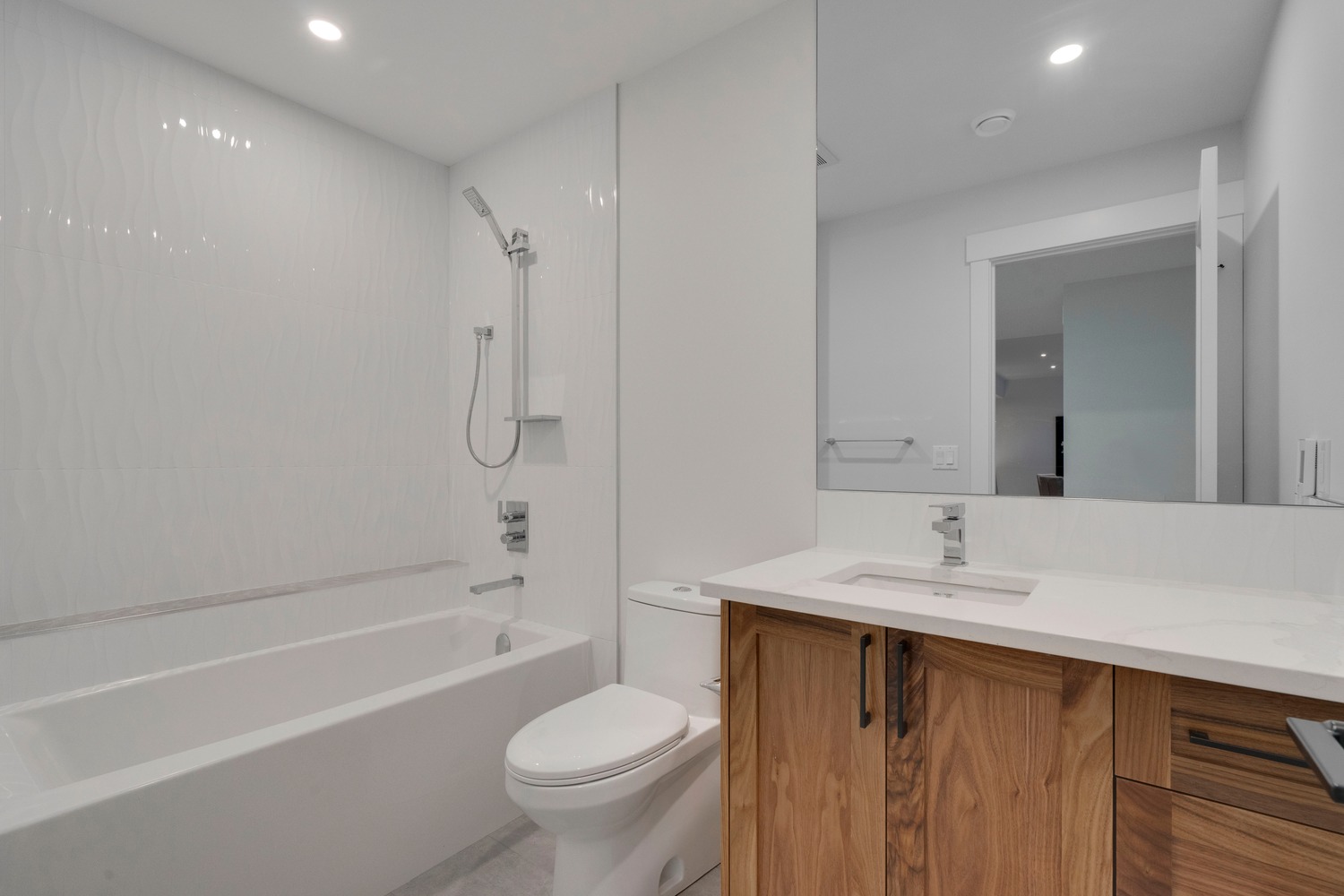
Bathroom
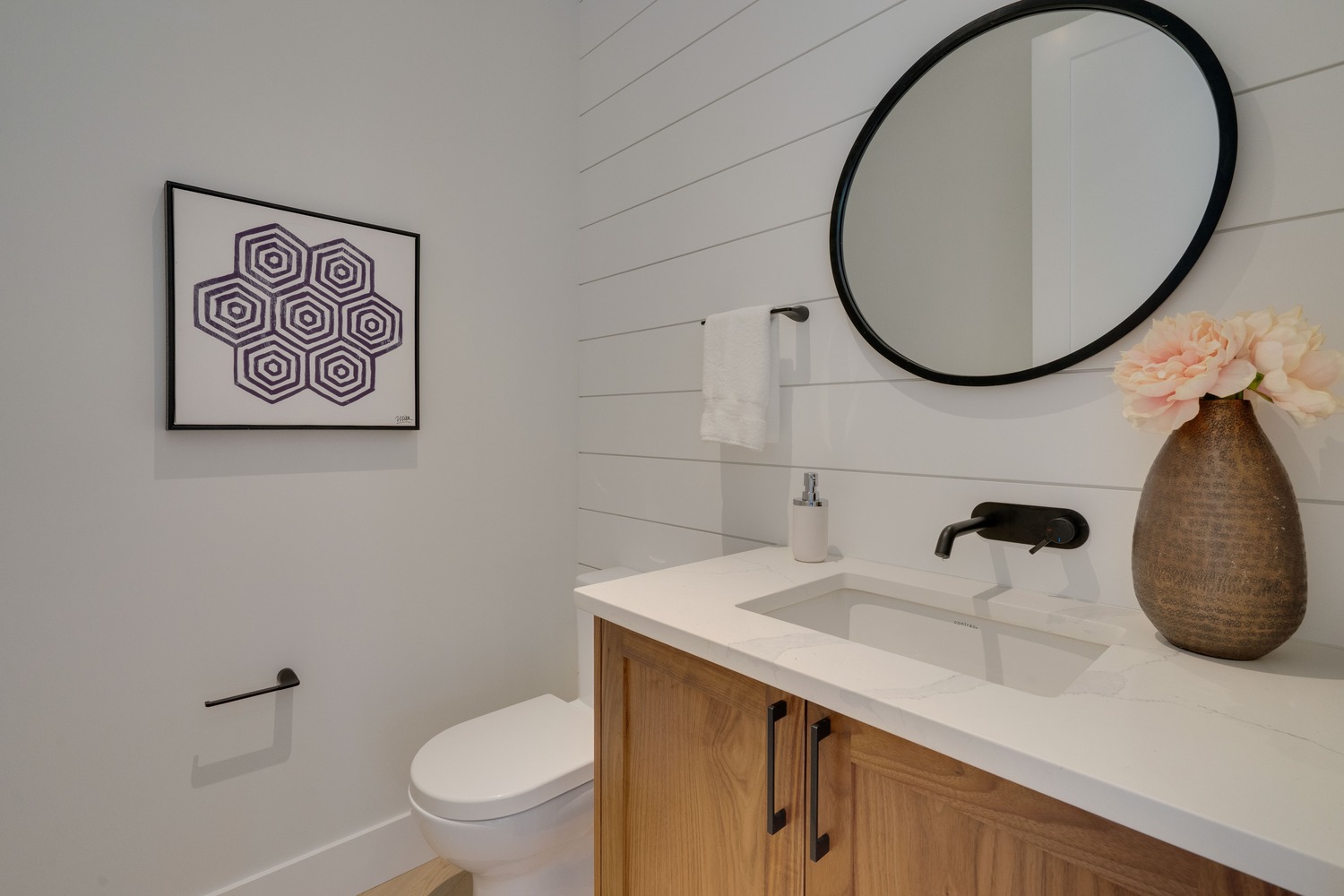
Bathroom
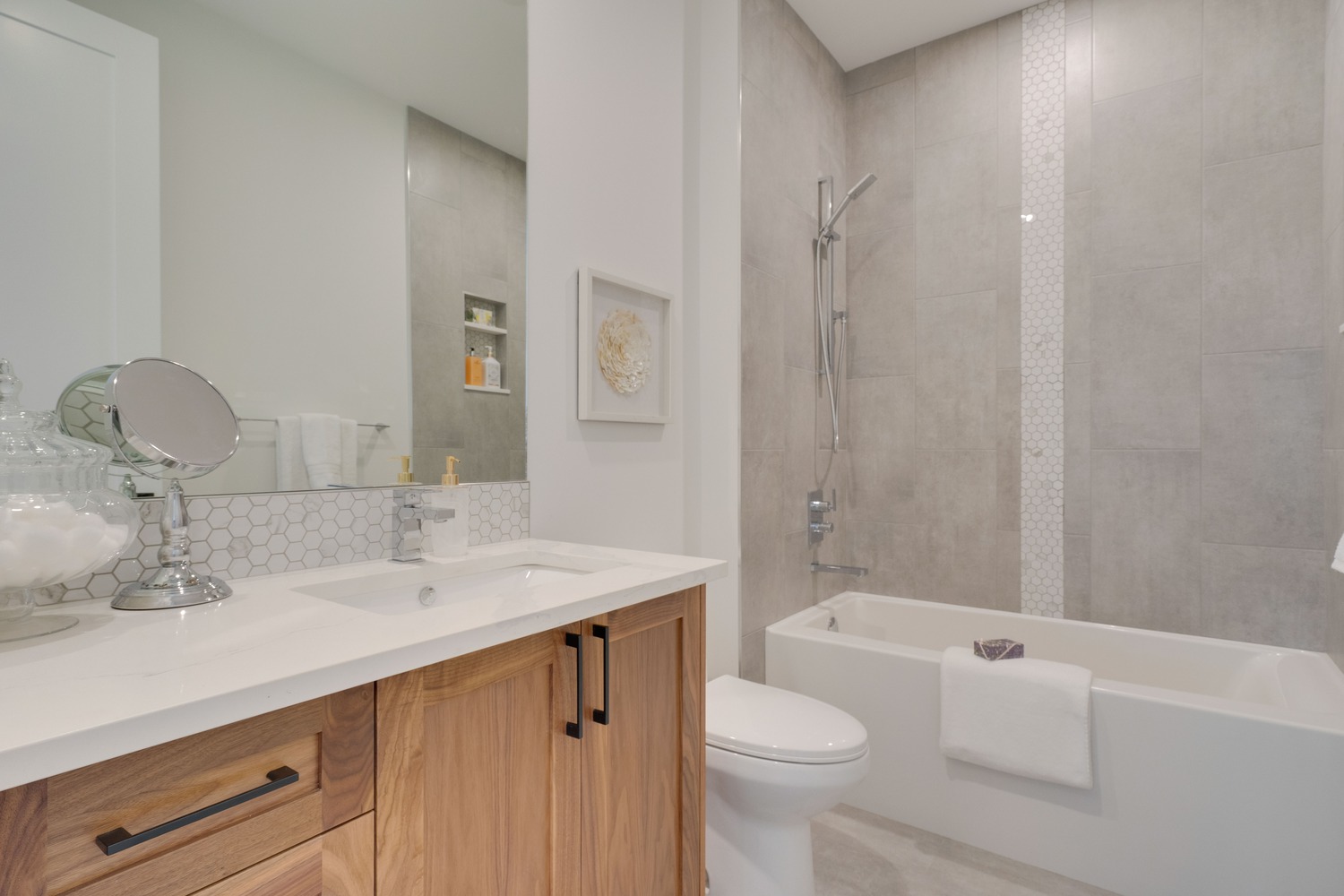
Entrance
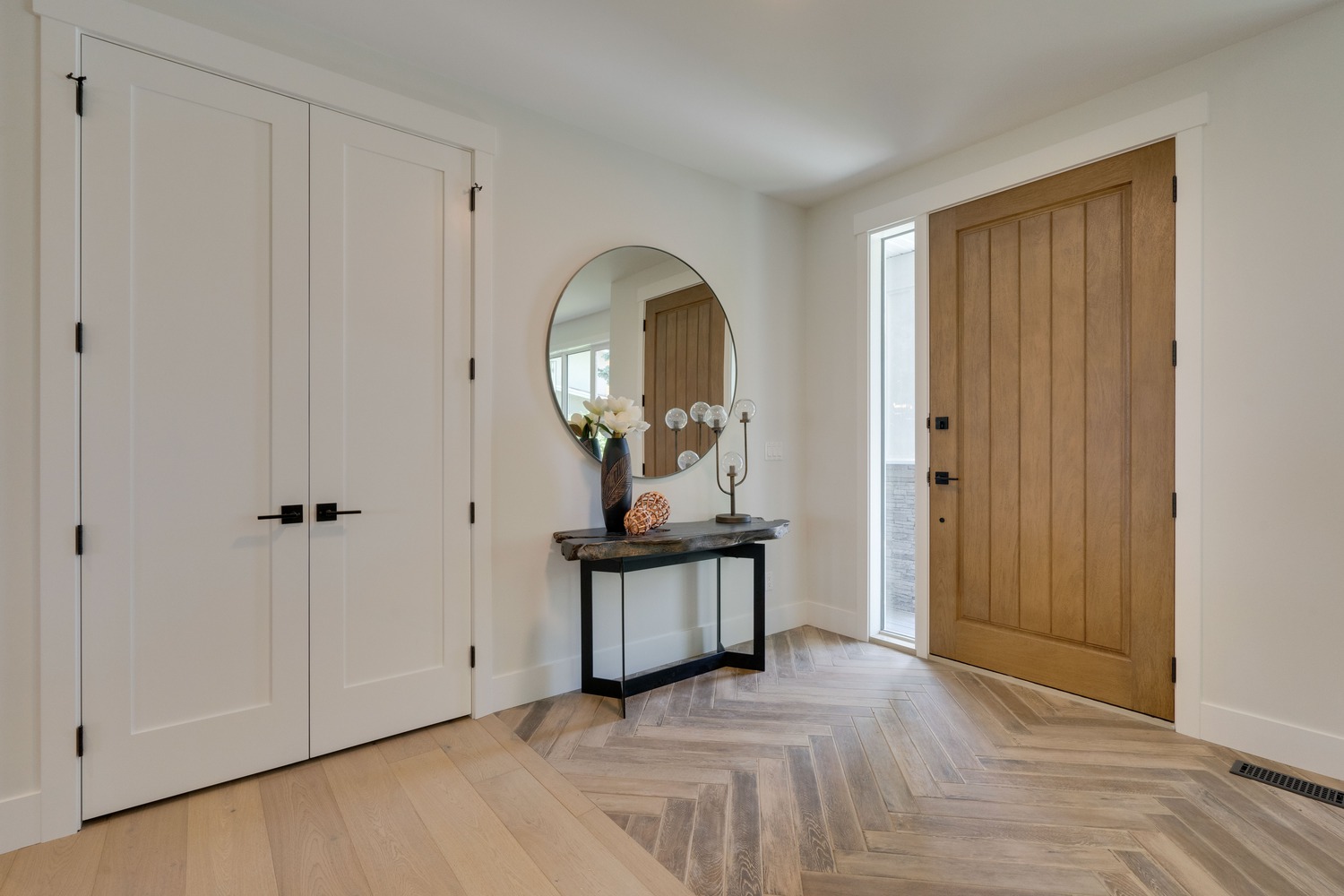
Entrance
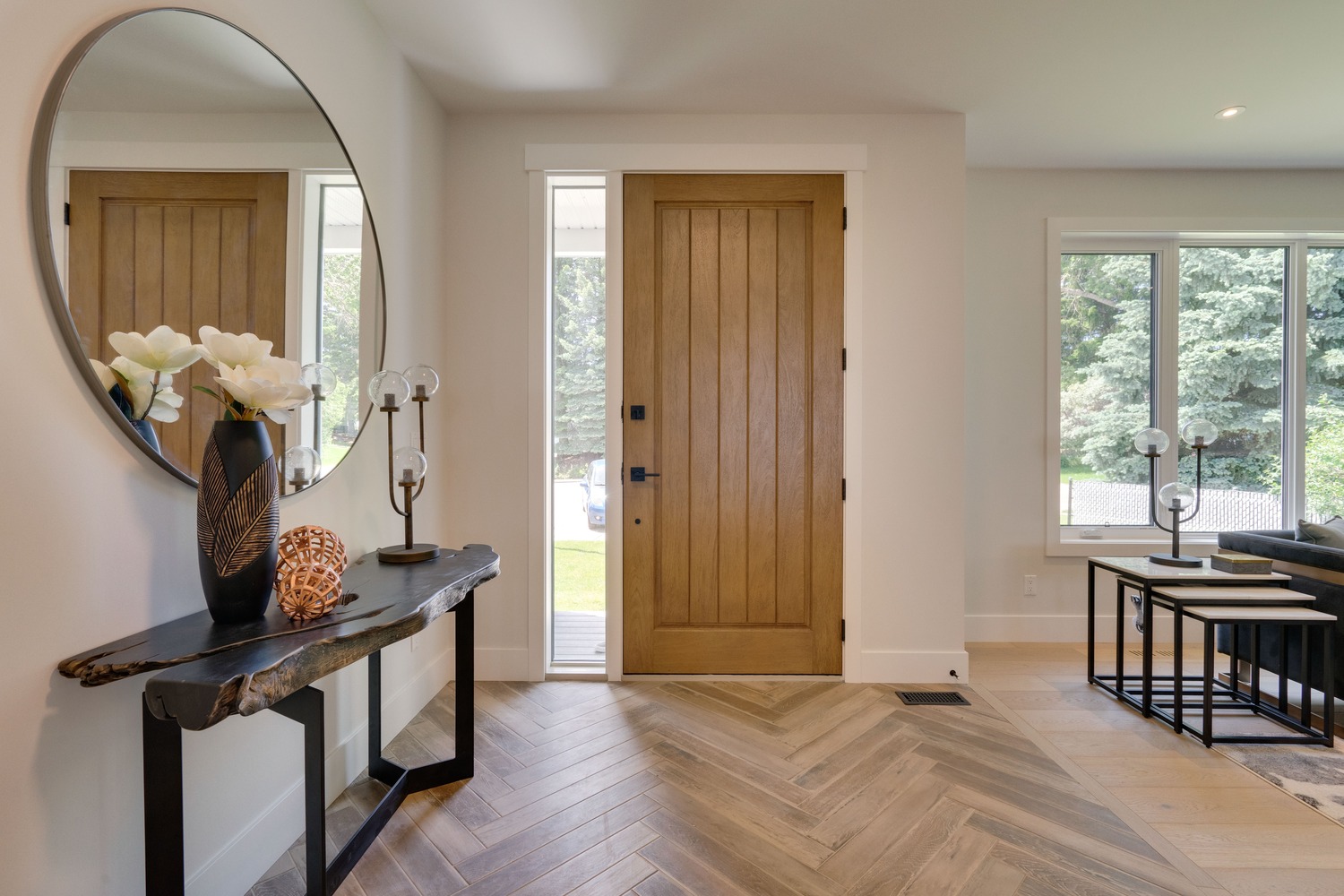
Bedroom
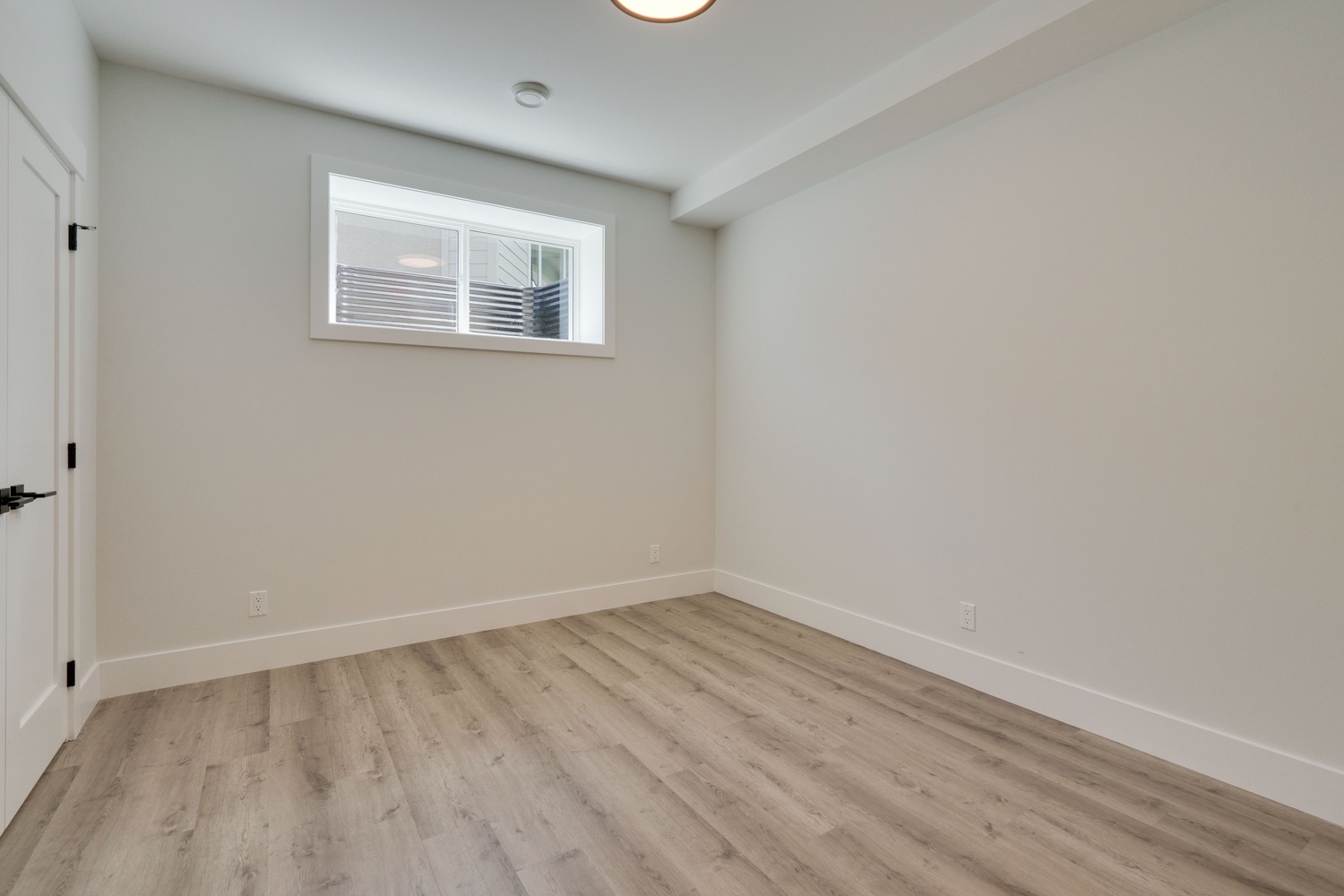
Bedroom
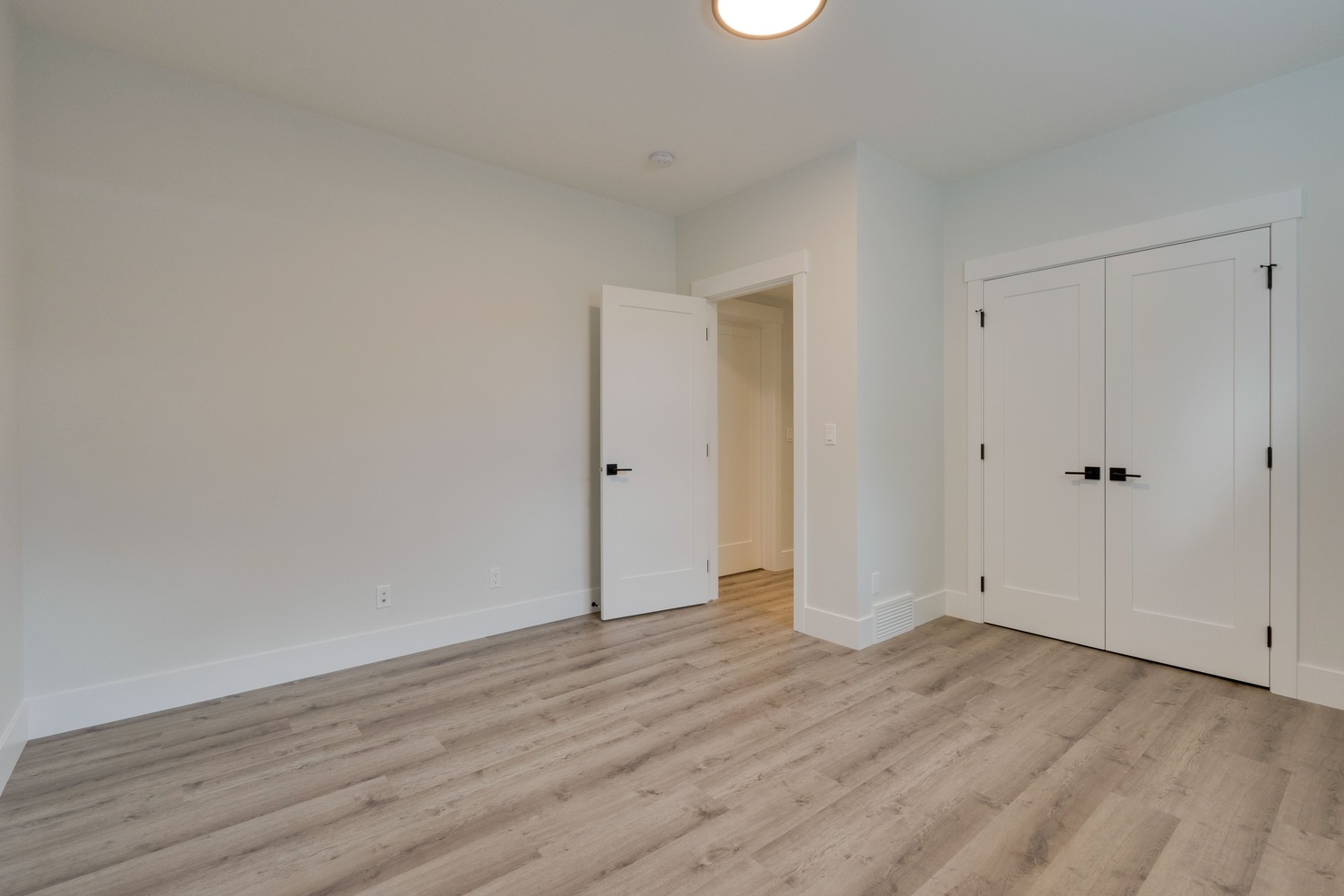
Bedroom
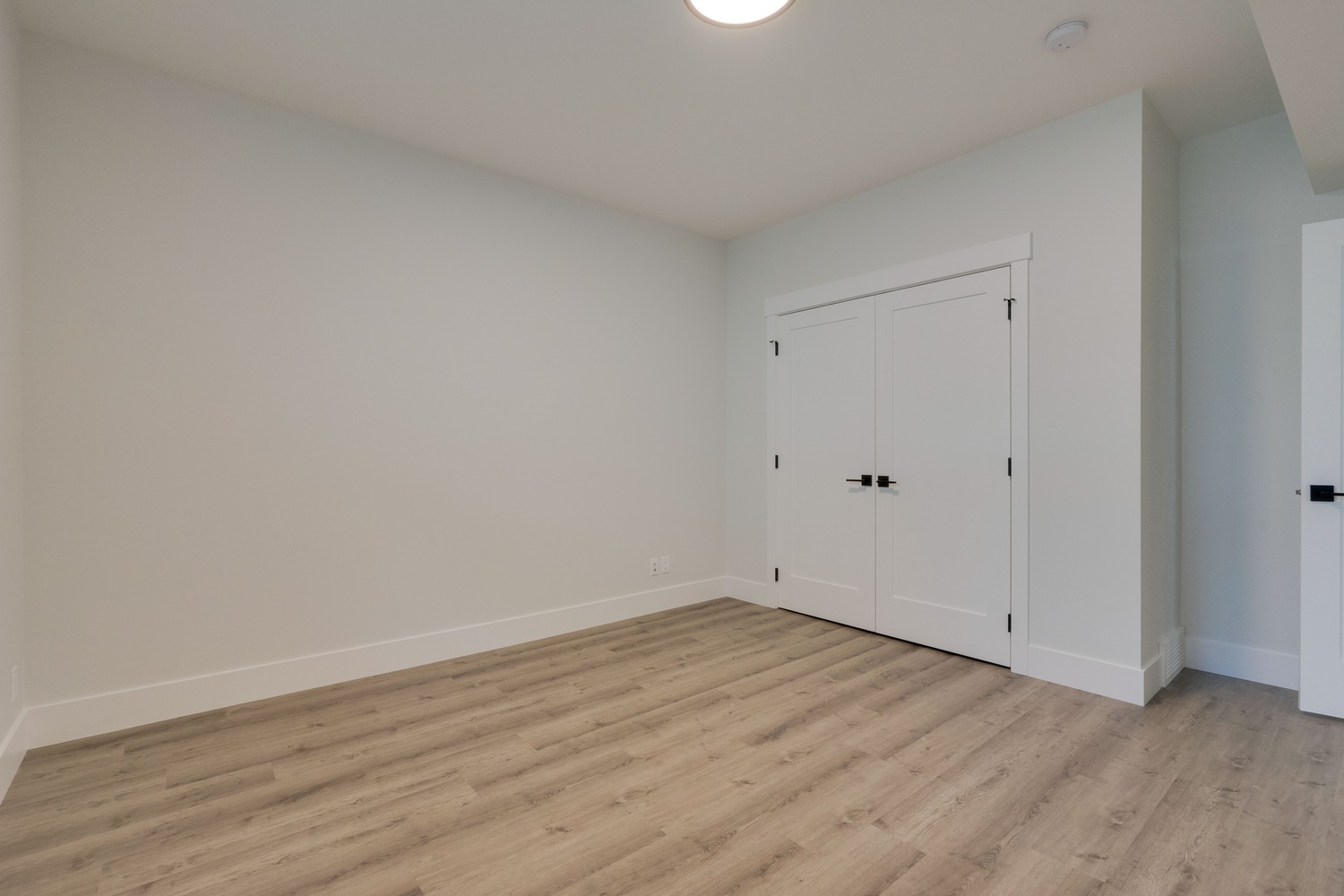
Bedroom
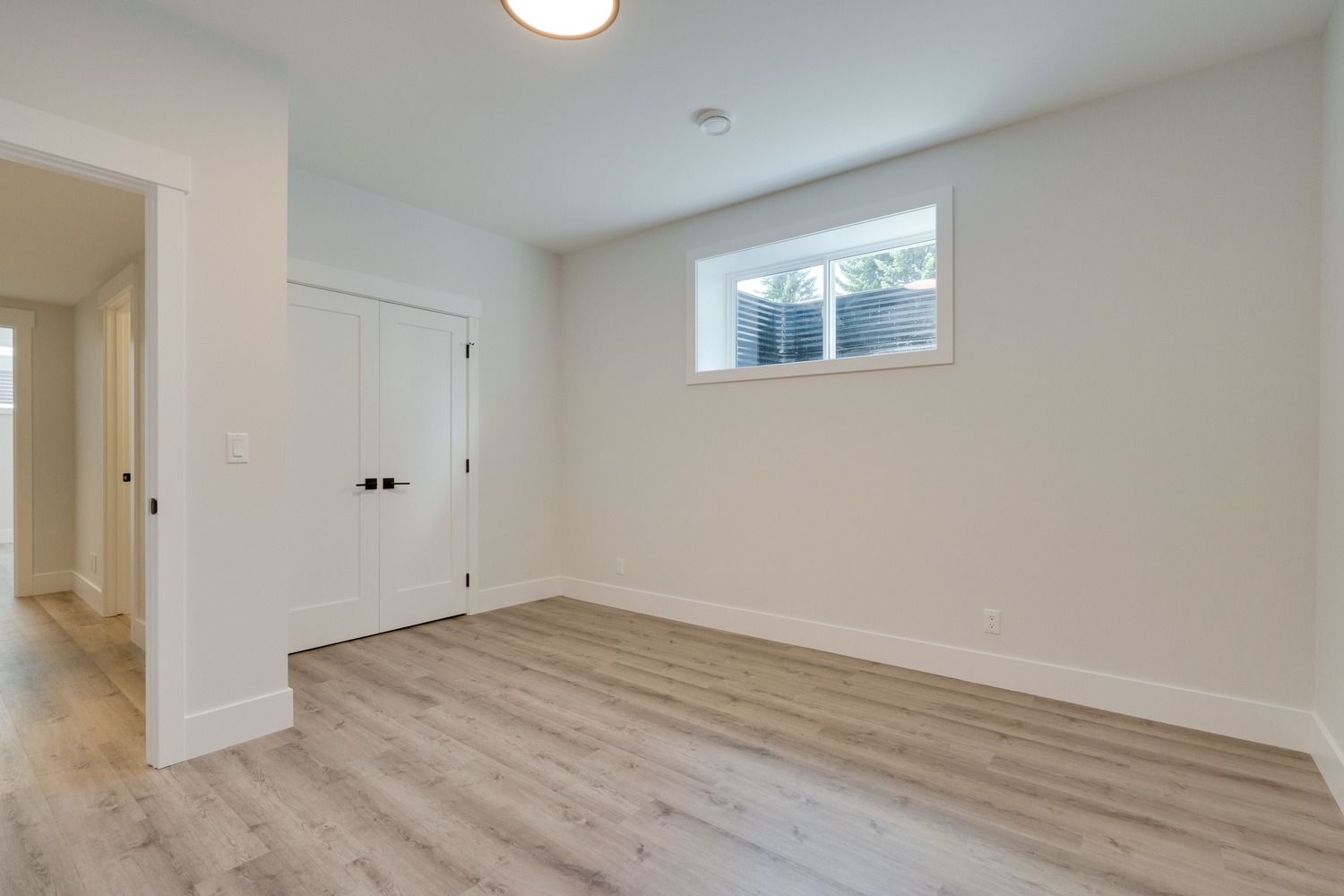
Bedroom
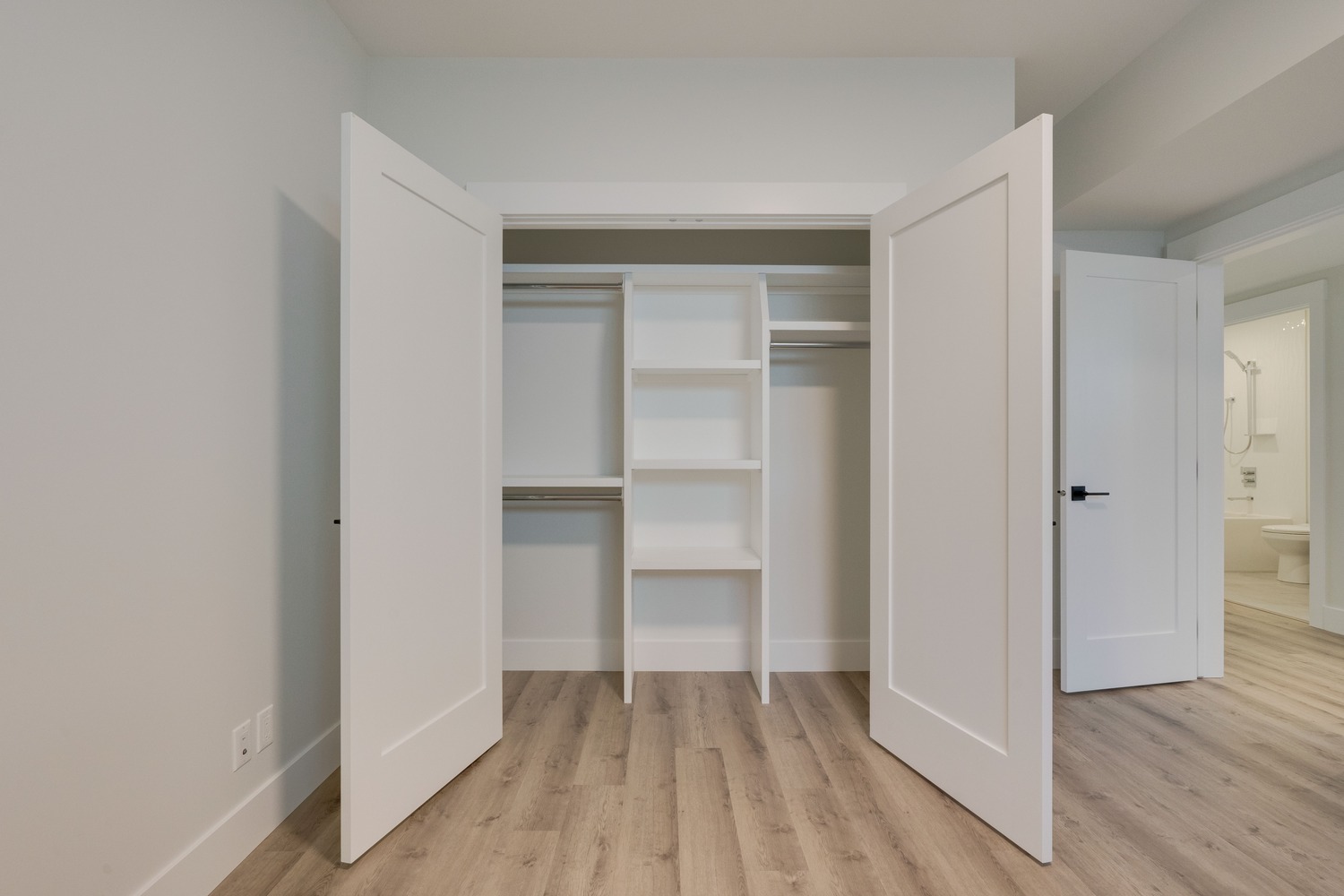
Bedroom
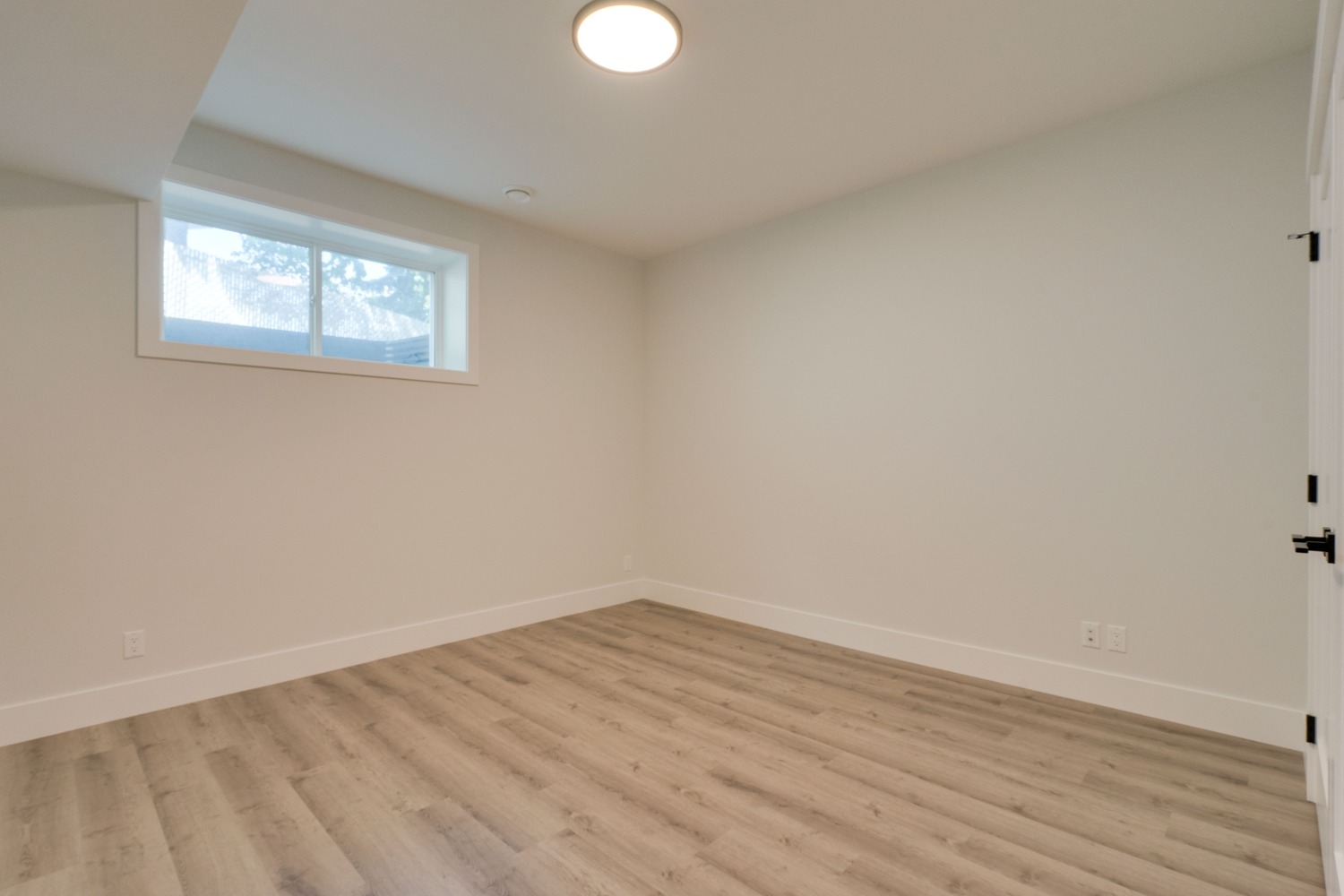
Bedroom
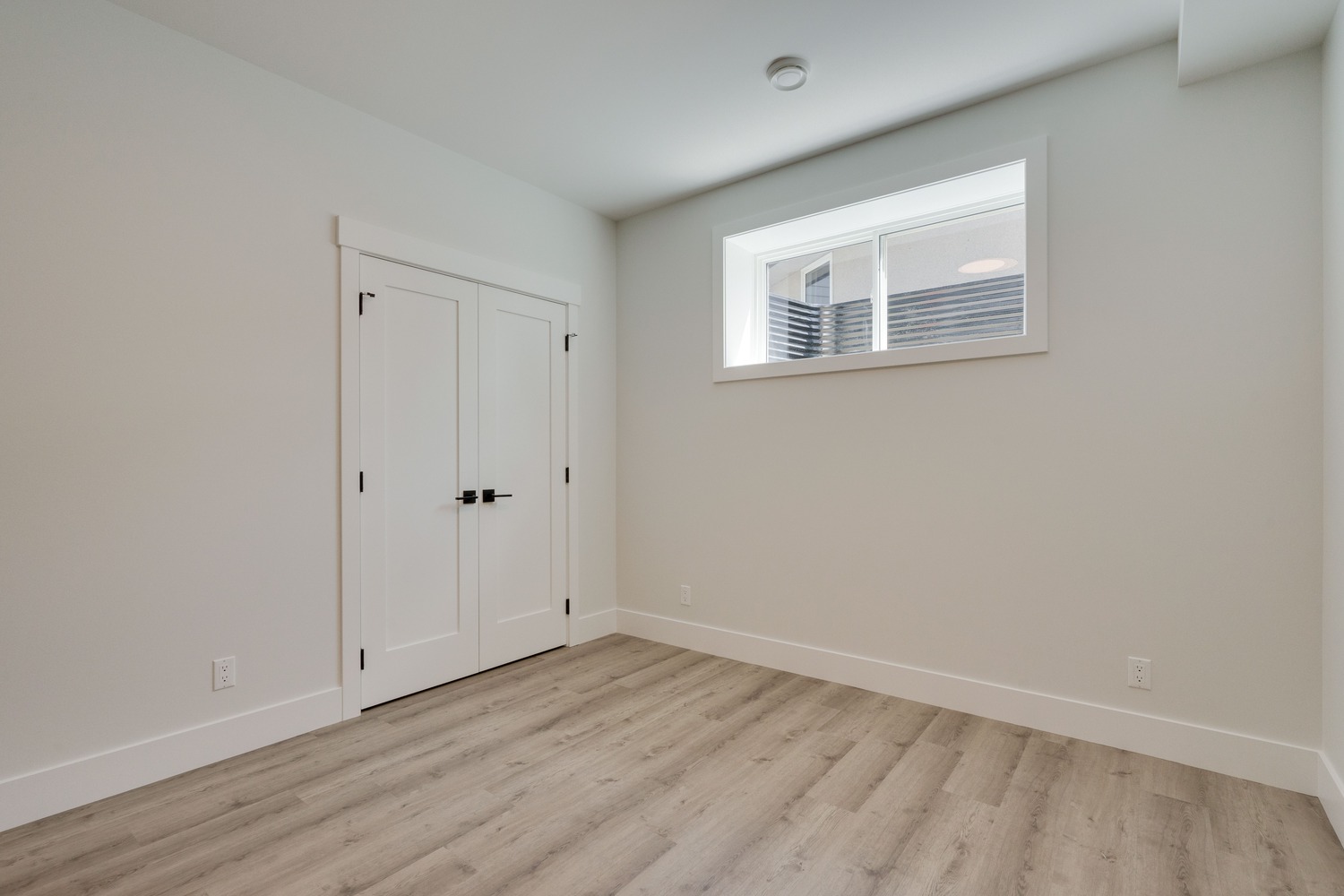
Bedroom
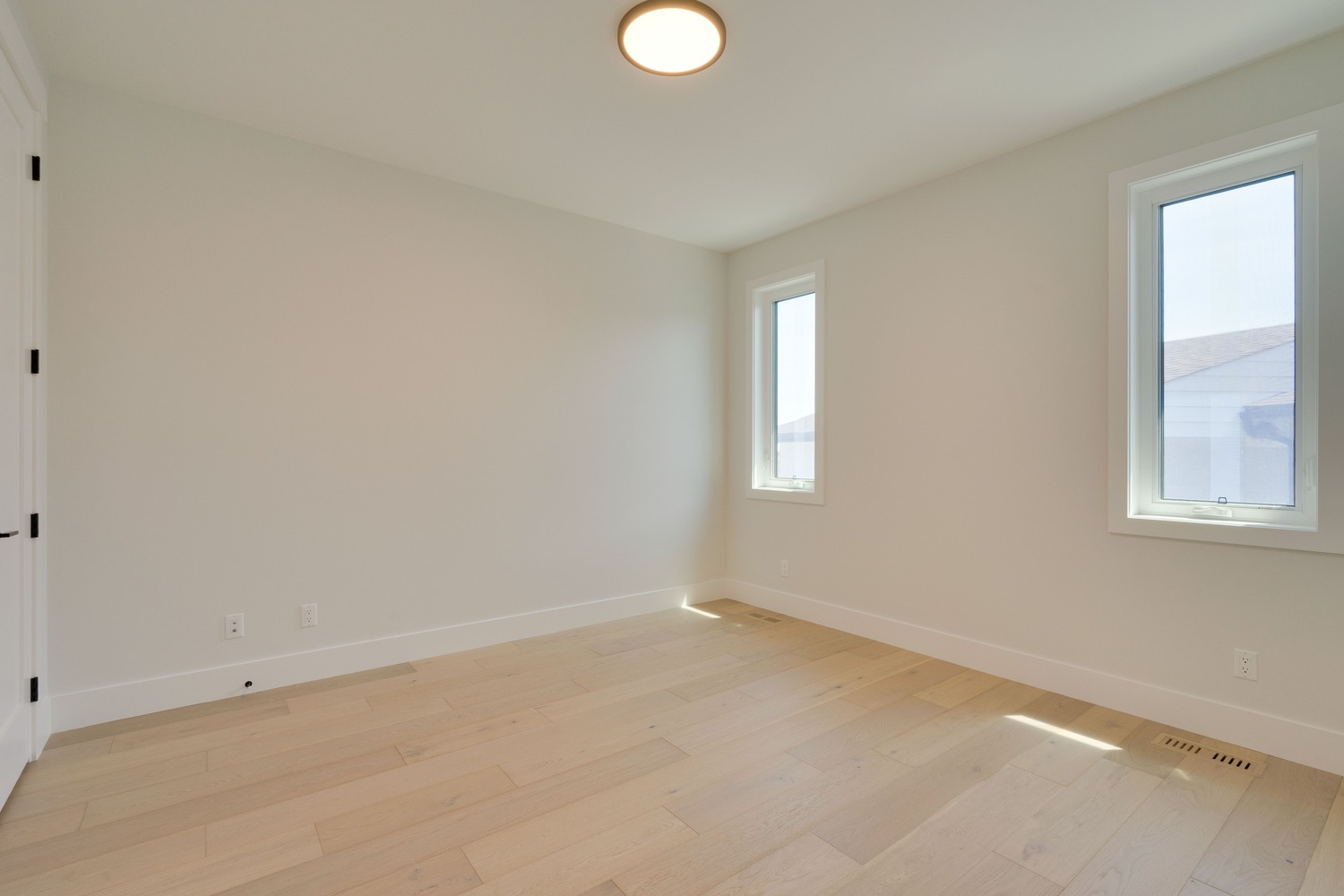
Bedroom
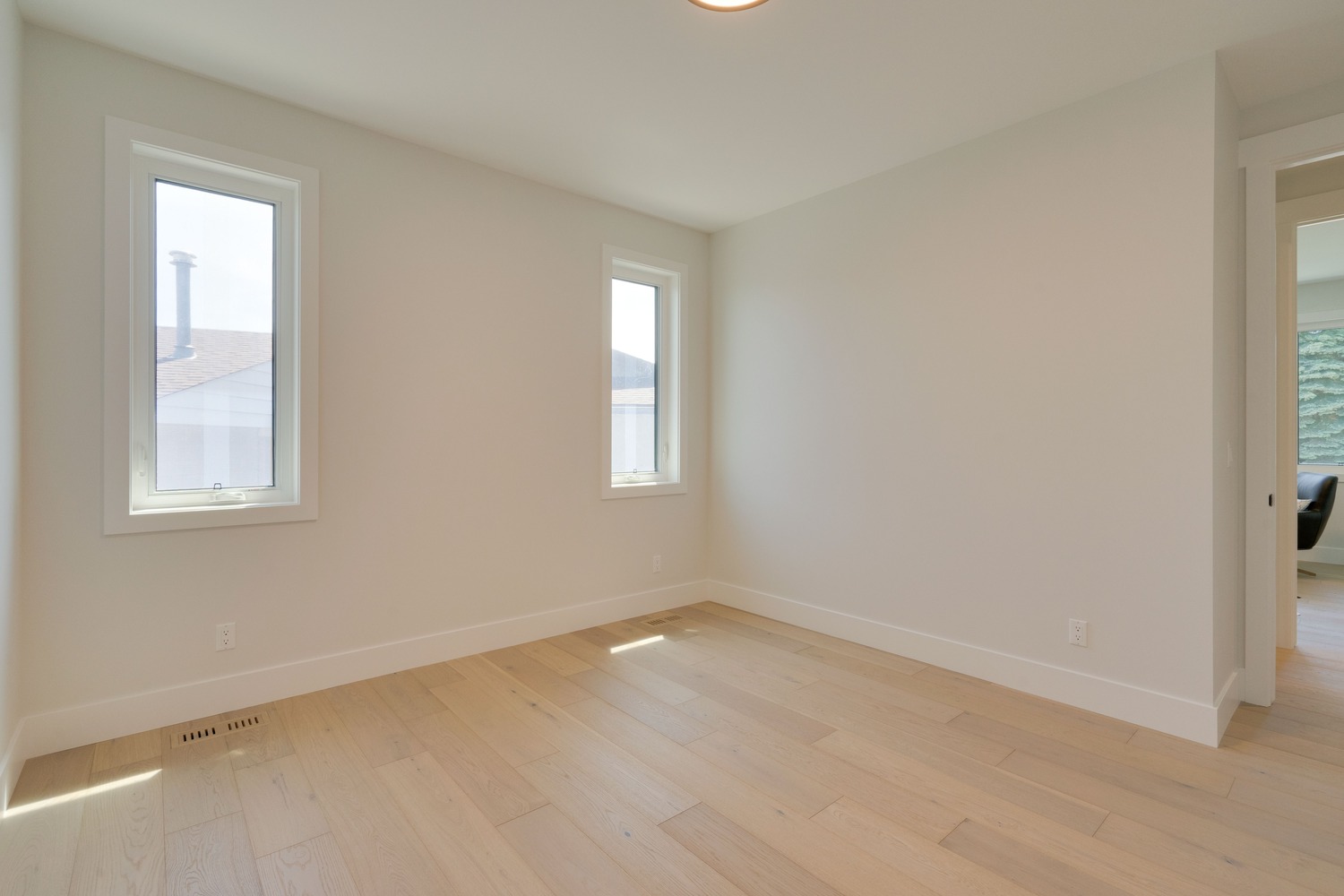
Bedroom
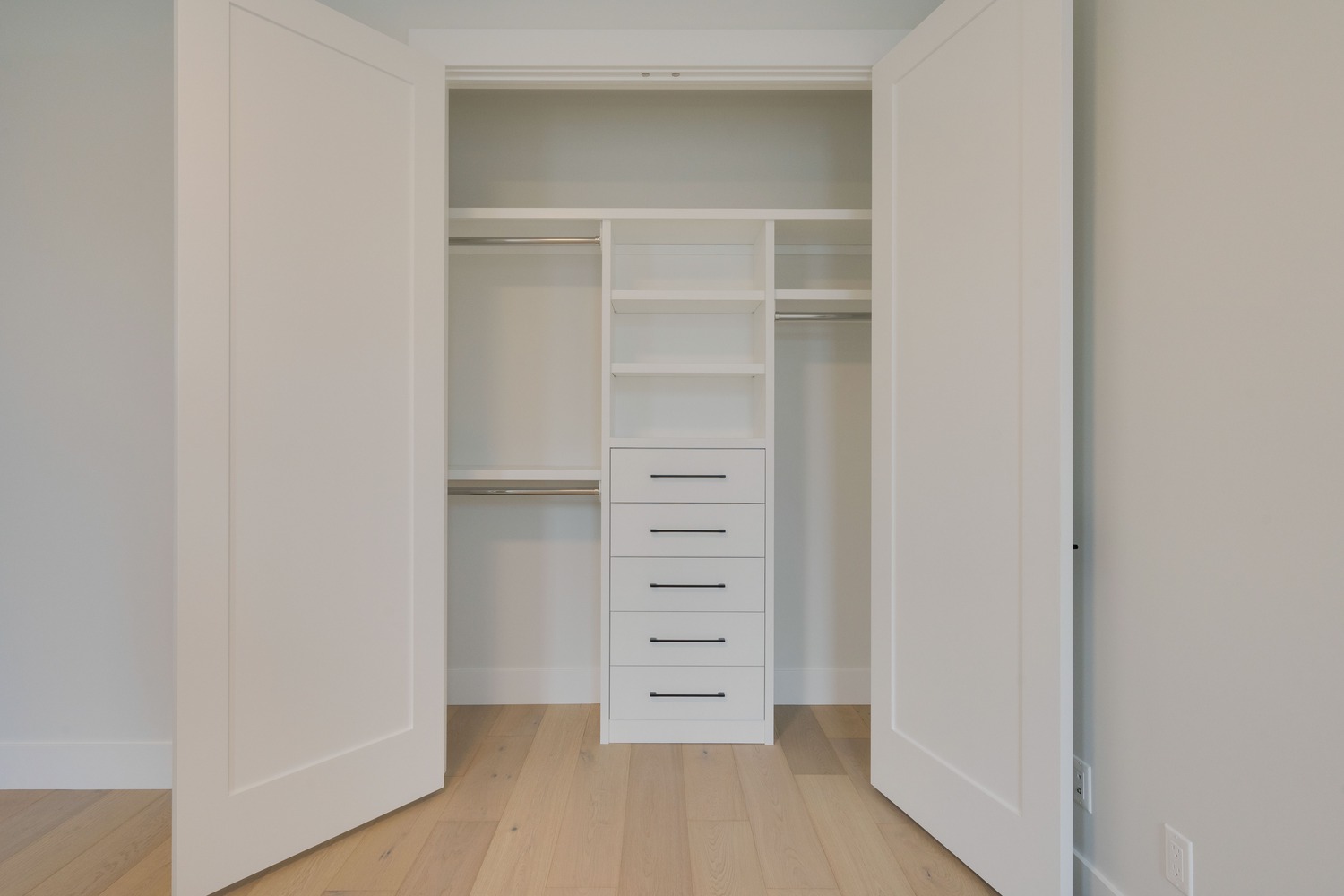
Other
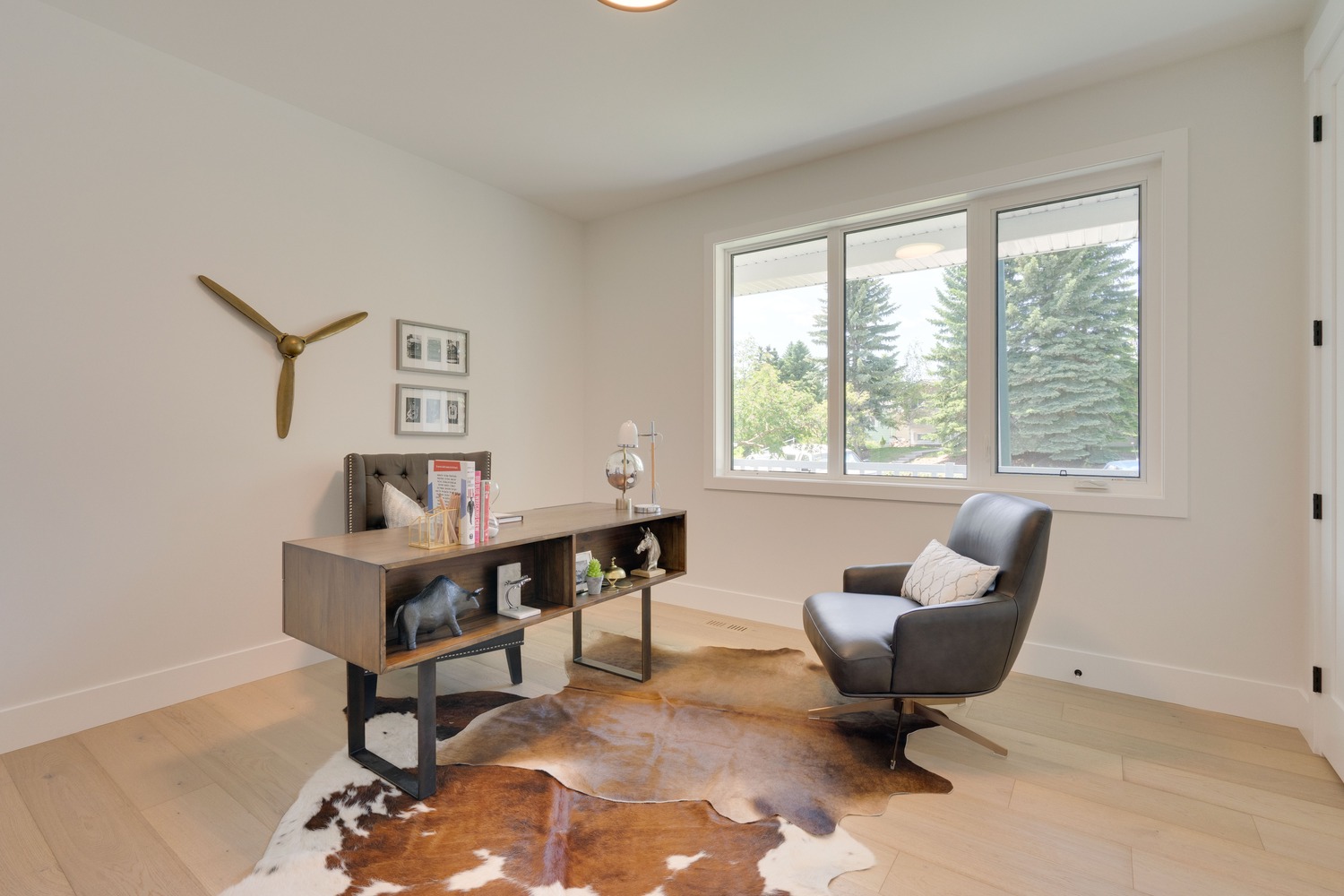
Other
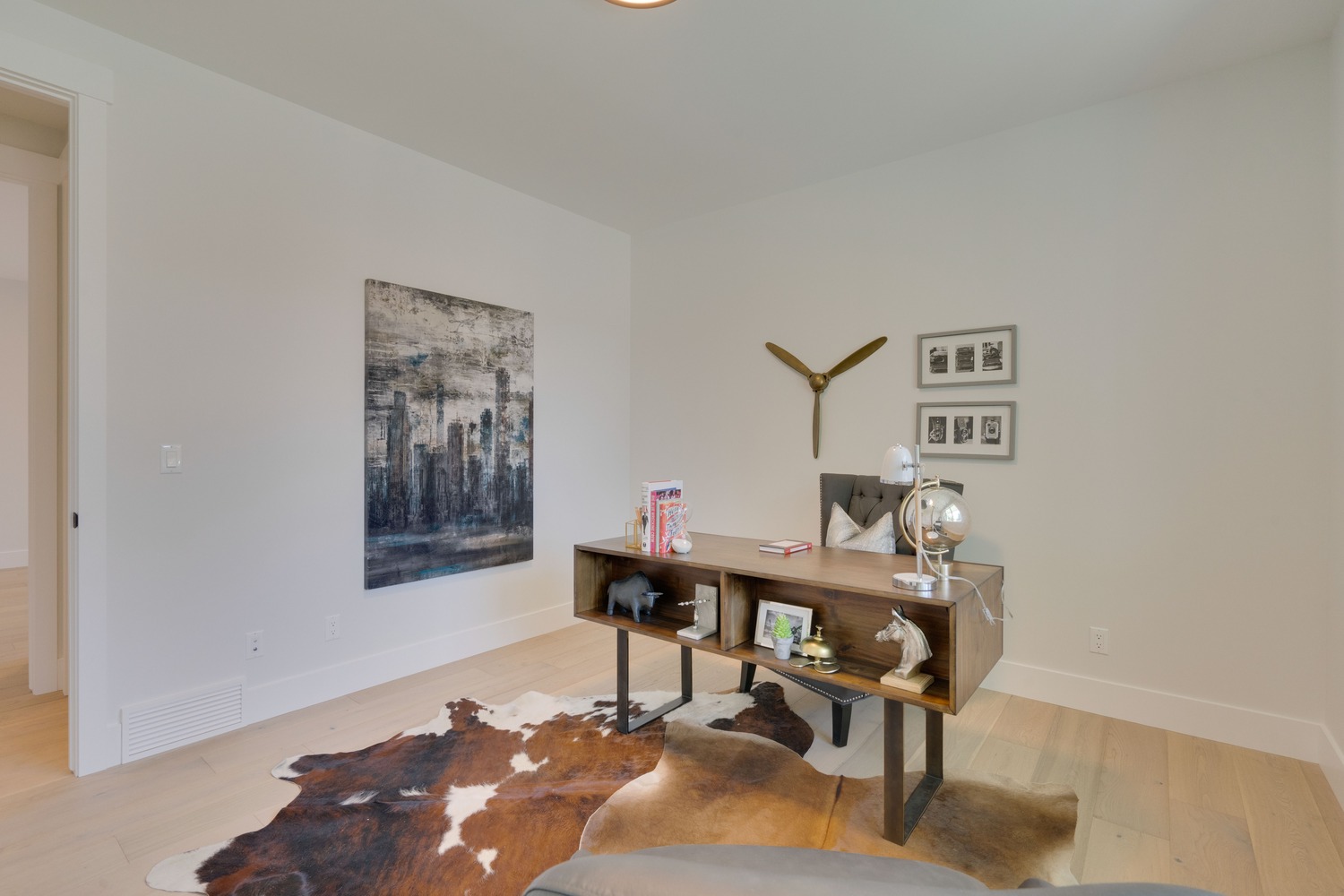
Other
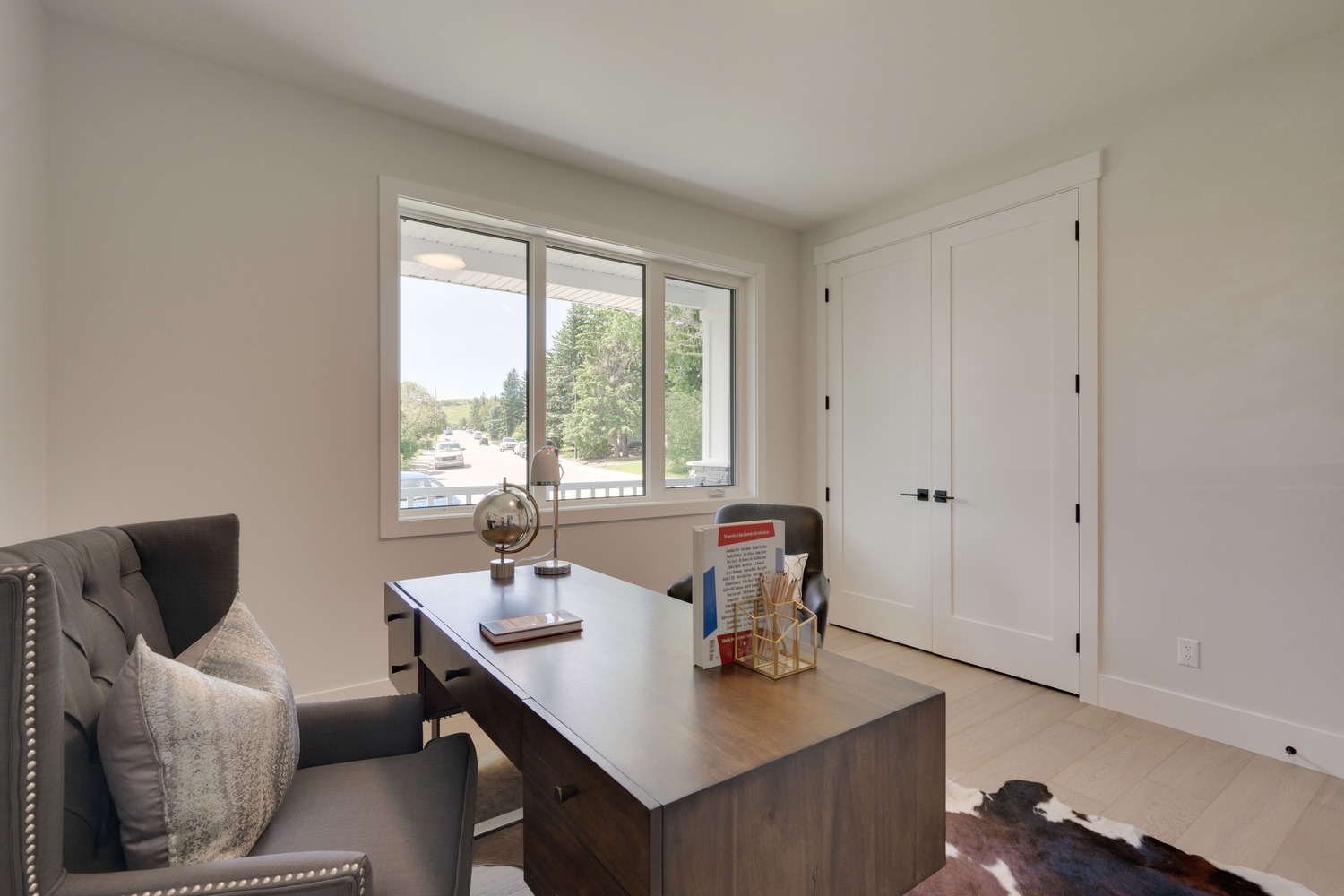
Other
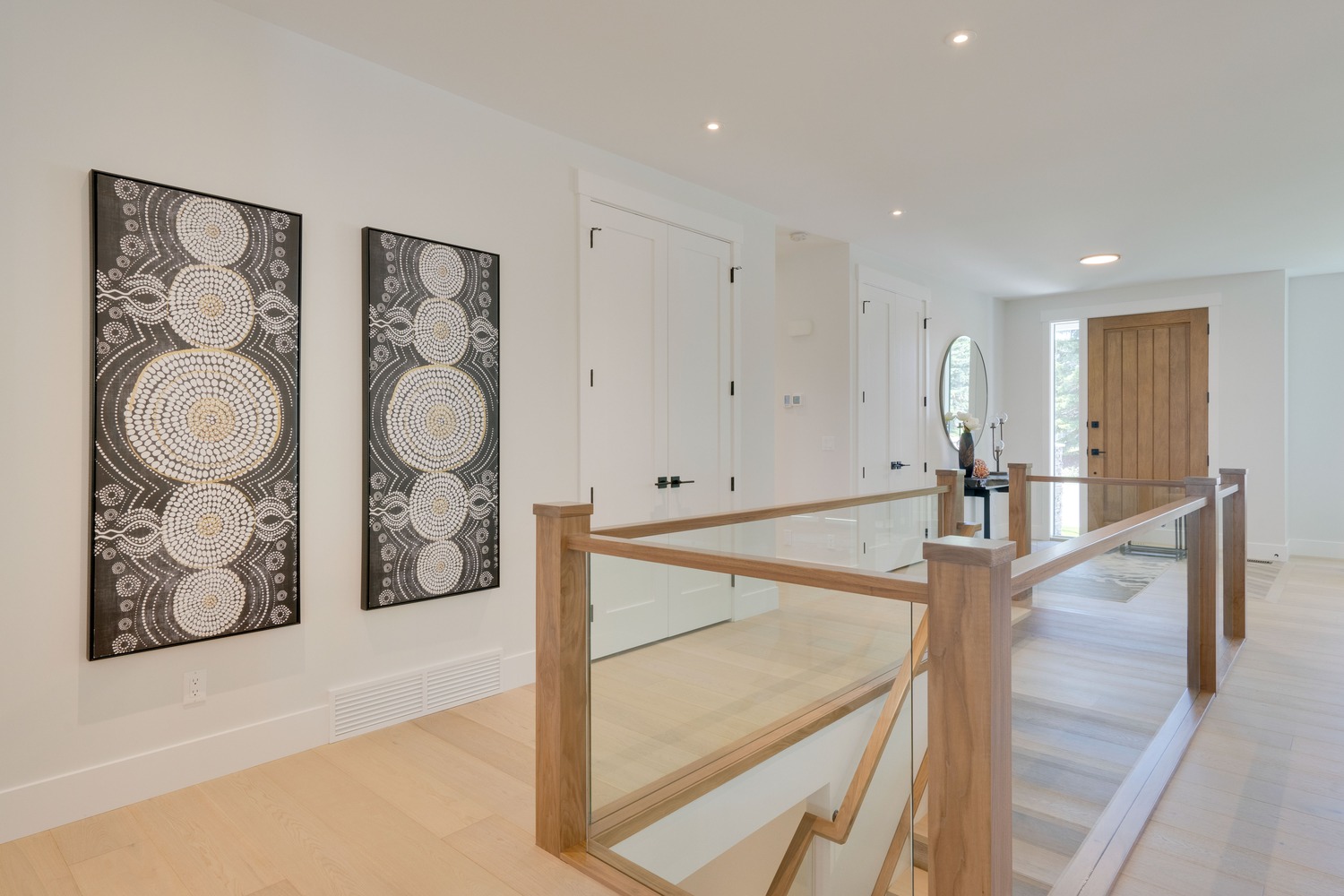
Other
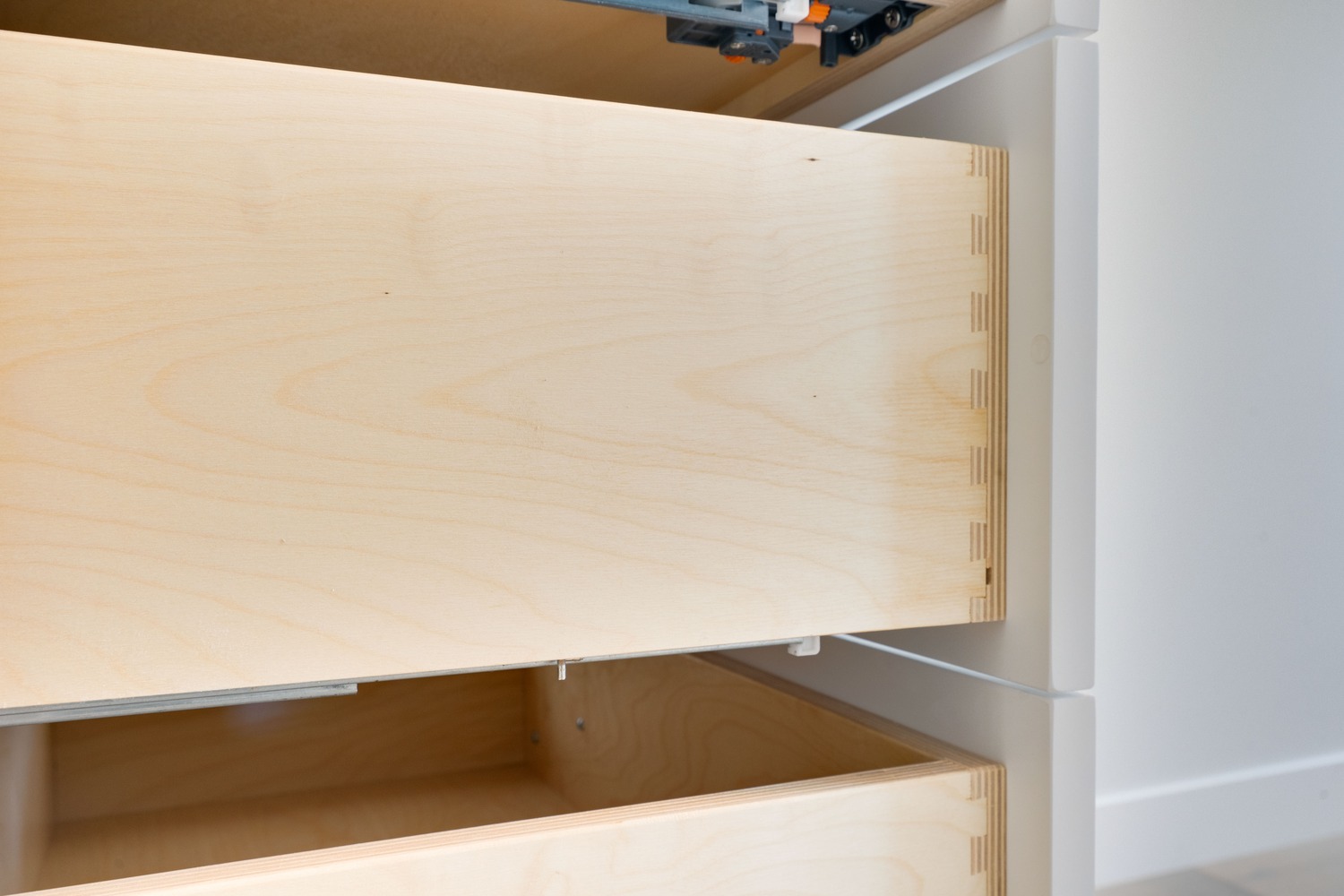
Other
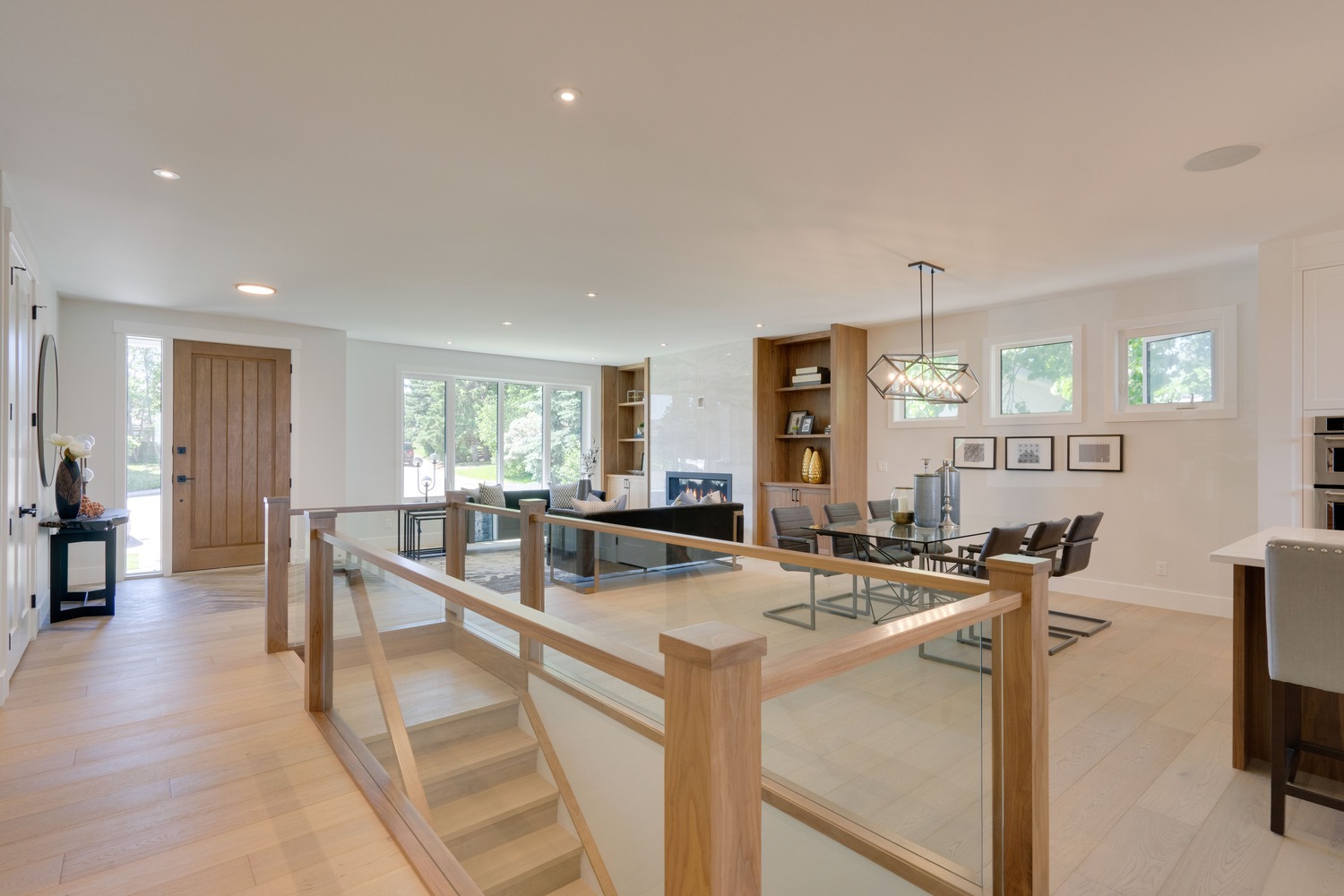
Dining
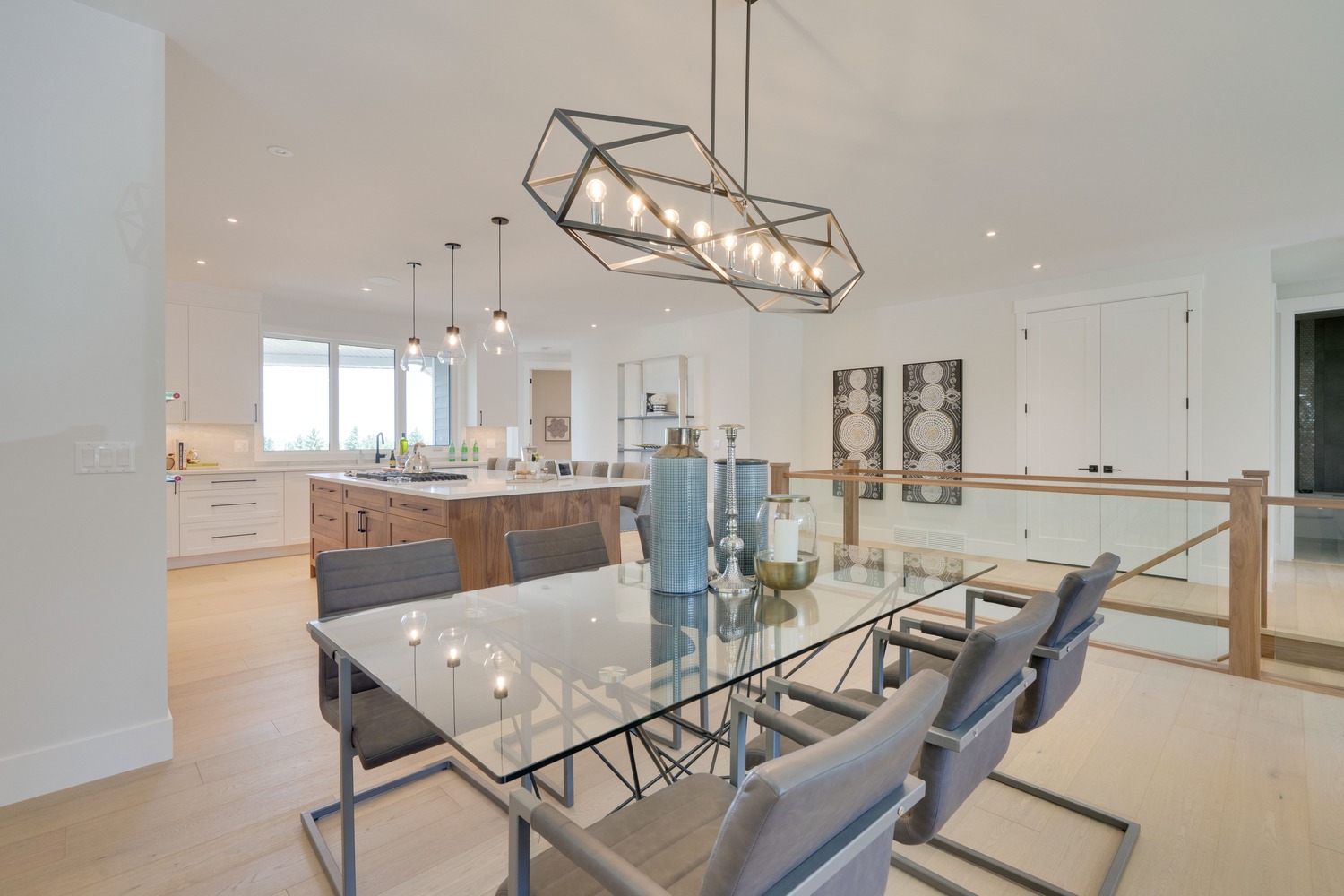
Dining
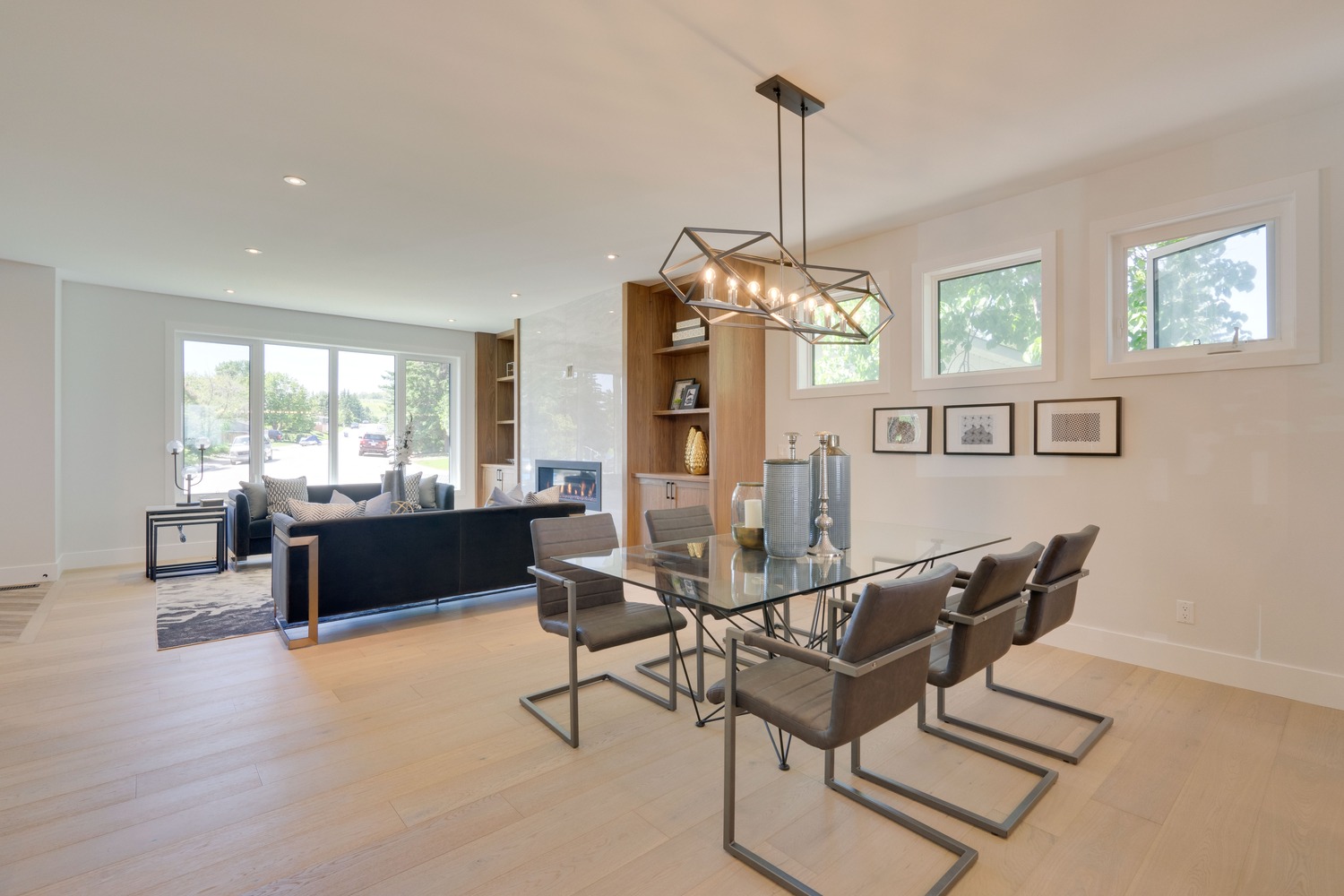
Dining
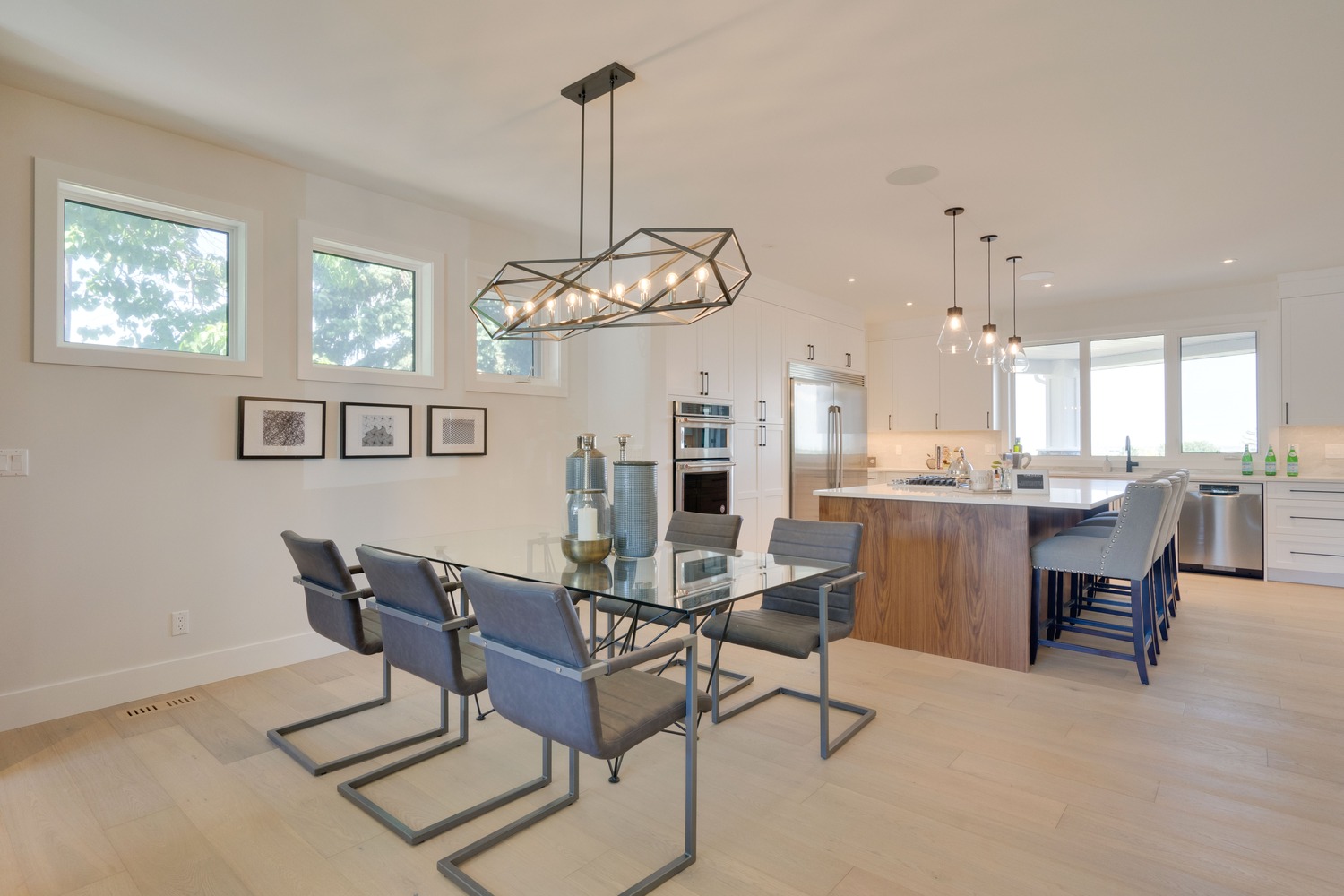
Dining
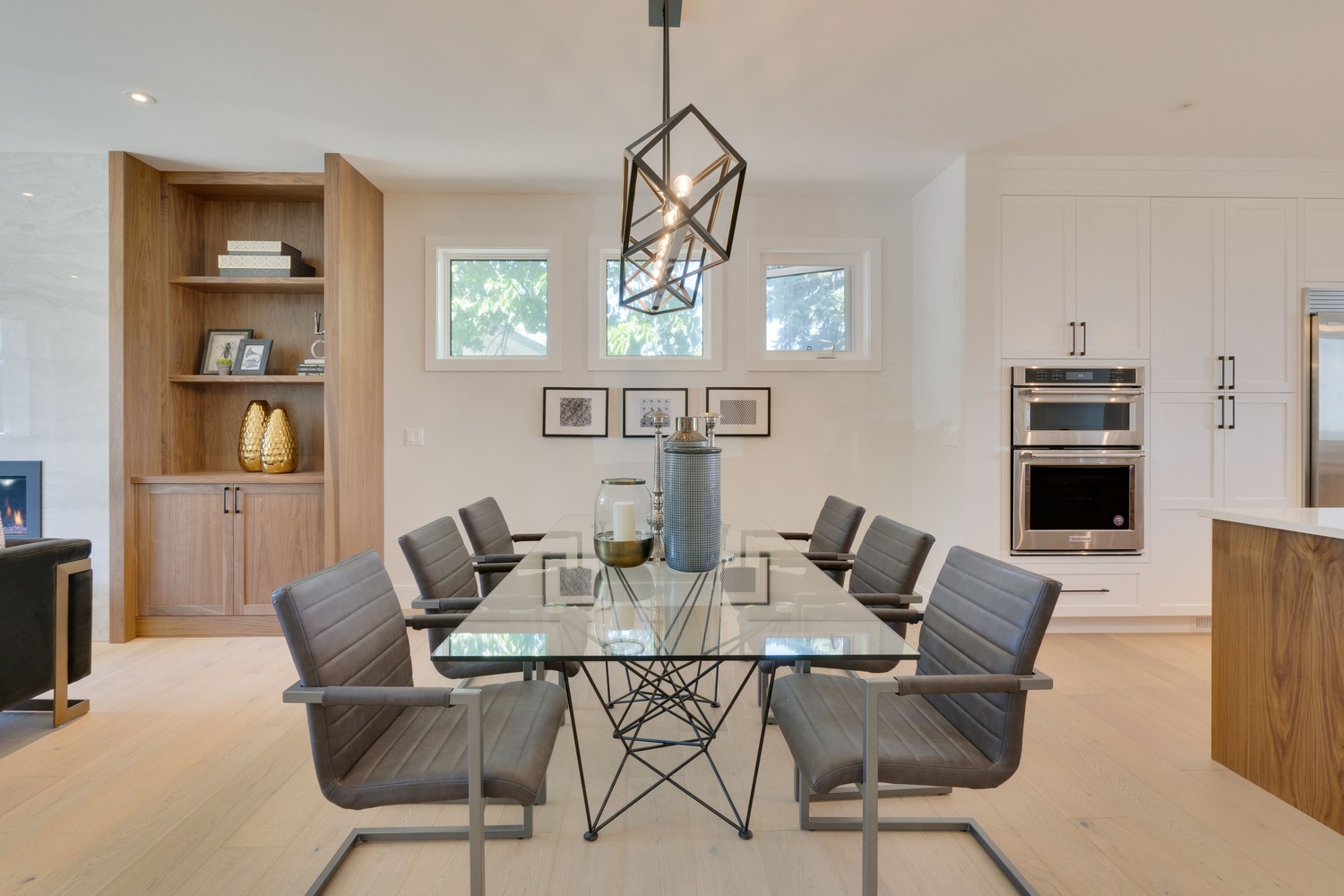
Property Documents
Floor Plan
Measurements
Get In Touch!
- Chad Elliott
- 403.991.9323
- chadelliottrealty@gmail.com
_sm.JPG)
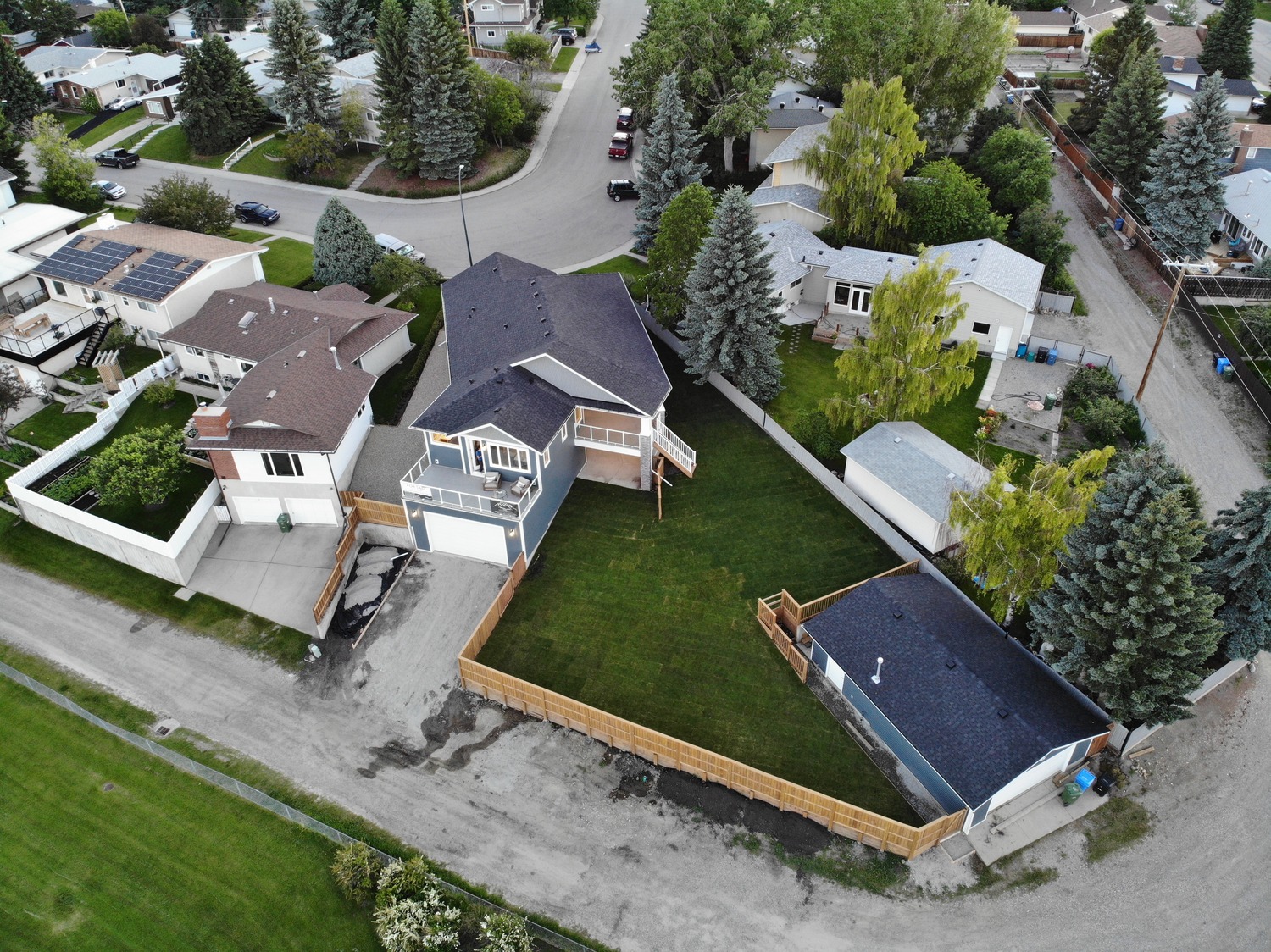
_sm.JPG)
_sm.JPG)