Inner City Community of Killarney
Amazing features…Main floor with 9' ceilings, stained maple kitchen cabinets, granite counter tops, large breakfast nook with seating, STAINLESS STEEL APPLIANCES WITH GAS RANGE, large pantry, pre-finished 3/4" stained maple floors throughout, 2 sided gas fireplace, half bathroom, large living room in an open concept main floor and built in office space. Upper level is dual master plan features master with luxurious en-suites, granite counters, & custom tiled shower. Huge walk-in closet has CUSTOM BUILT CABINETRY. Completing the second floor is laundry & a second bedroom with its own 4-pc en-suite. BASEMENT is Fully Finished with 9' Ceilings, Media Room, 3rd Bedroom plus a full bathroom and plenty of storage. As well as new paint & carpet throughout the home. Huge single stall GARAGE with room for storage. This is a Built Green Home. Walk to Westbrook Mall, minutes to downtown.
Property Video
Photos
- All
- Kitchen
- Living Room
- Dining
- Bedroom
- Bathroom
- Other
- Exterior
Kitchen
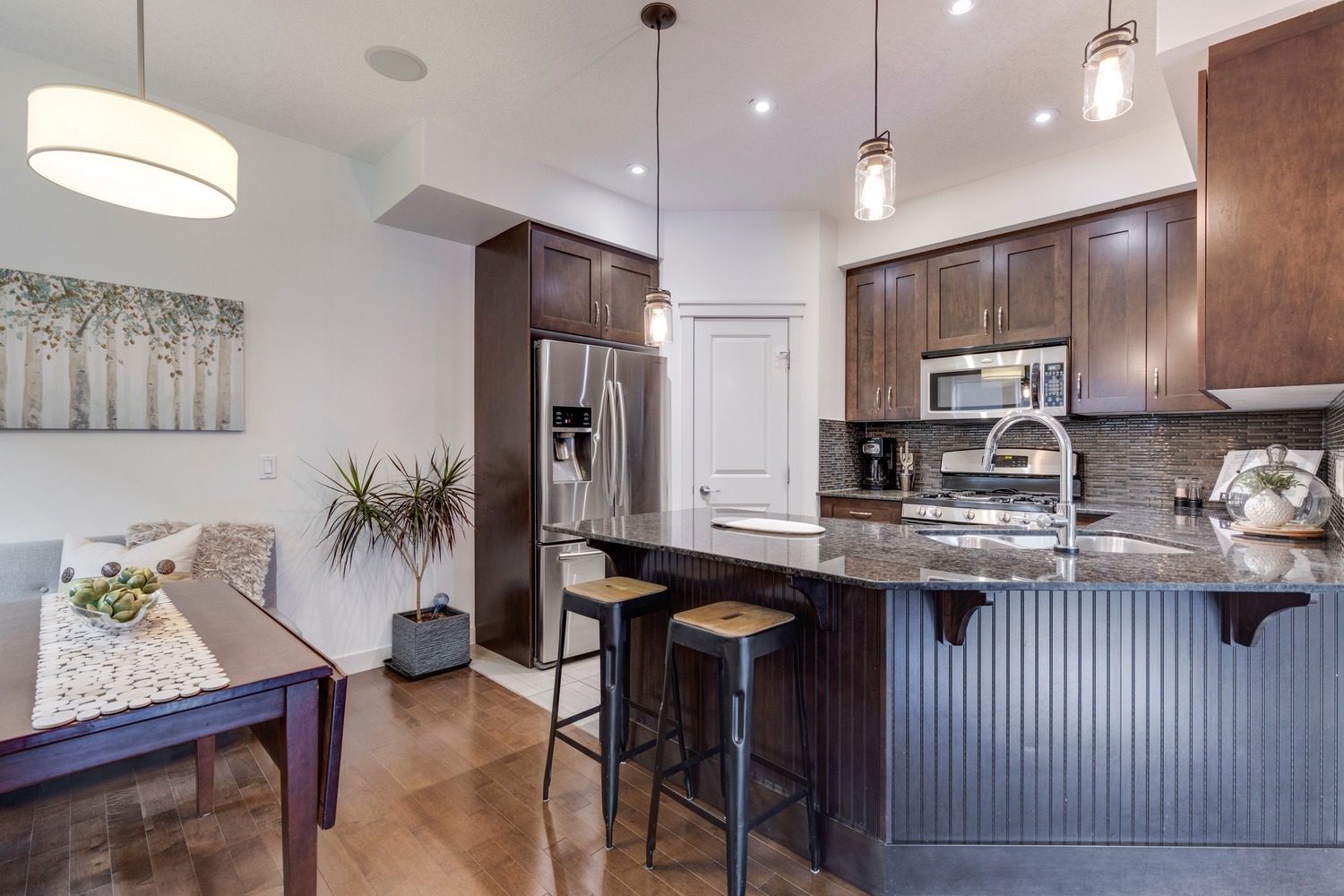
Kitchen
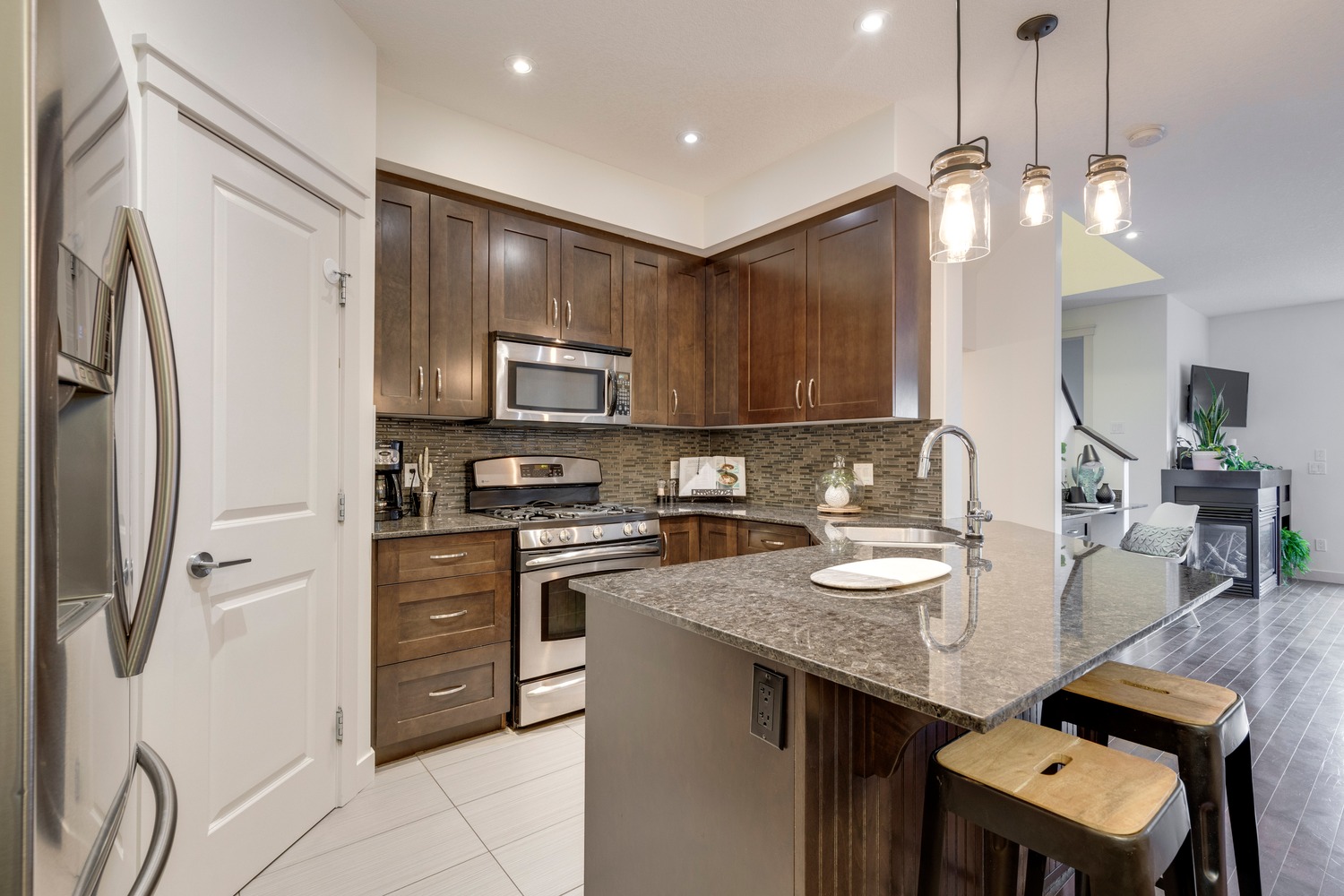
Kitchen
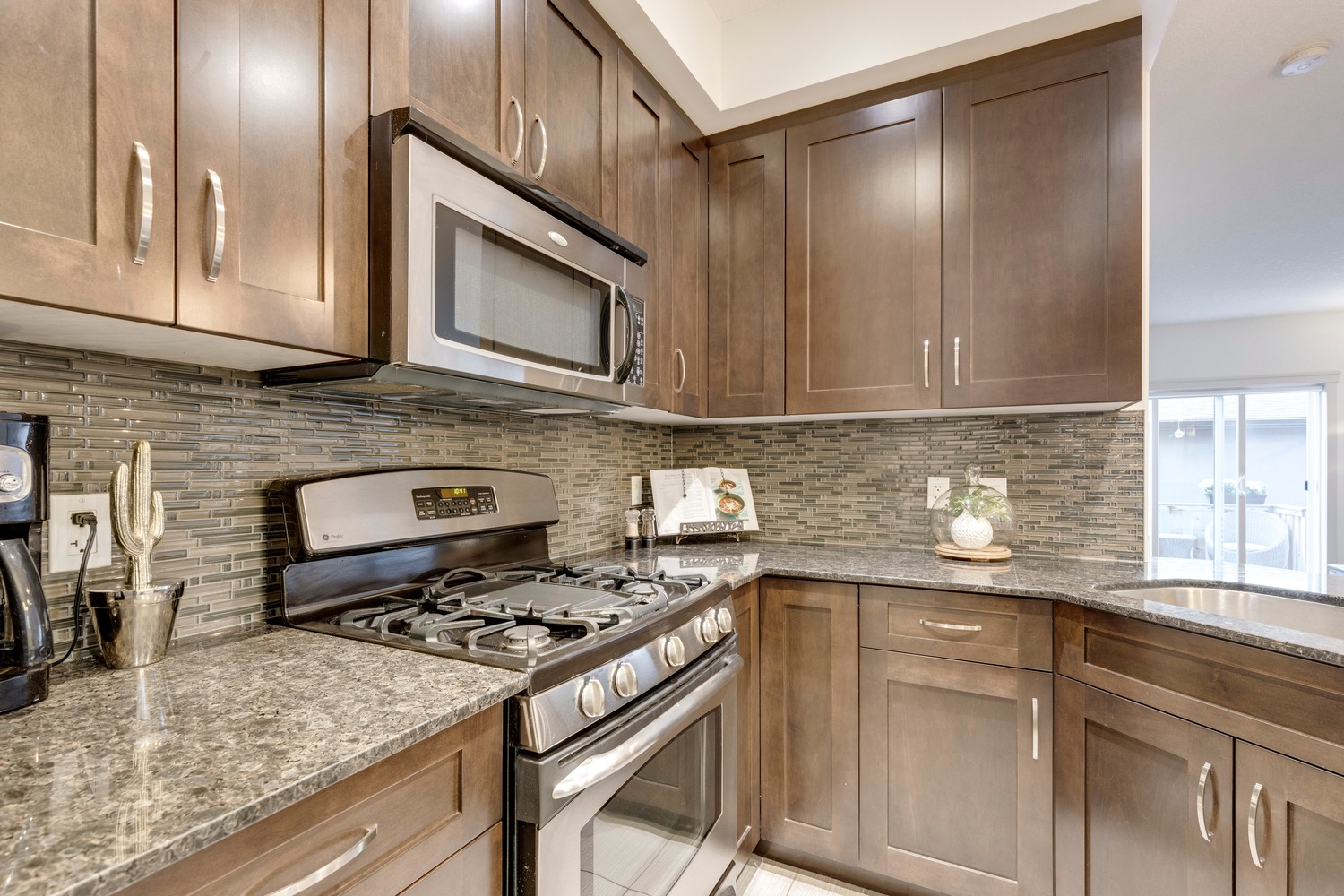
Living Room
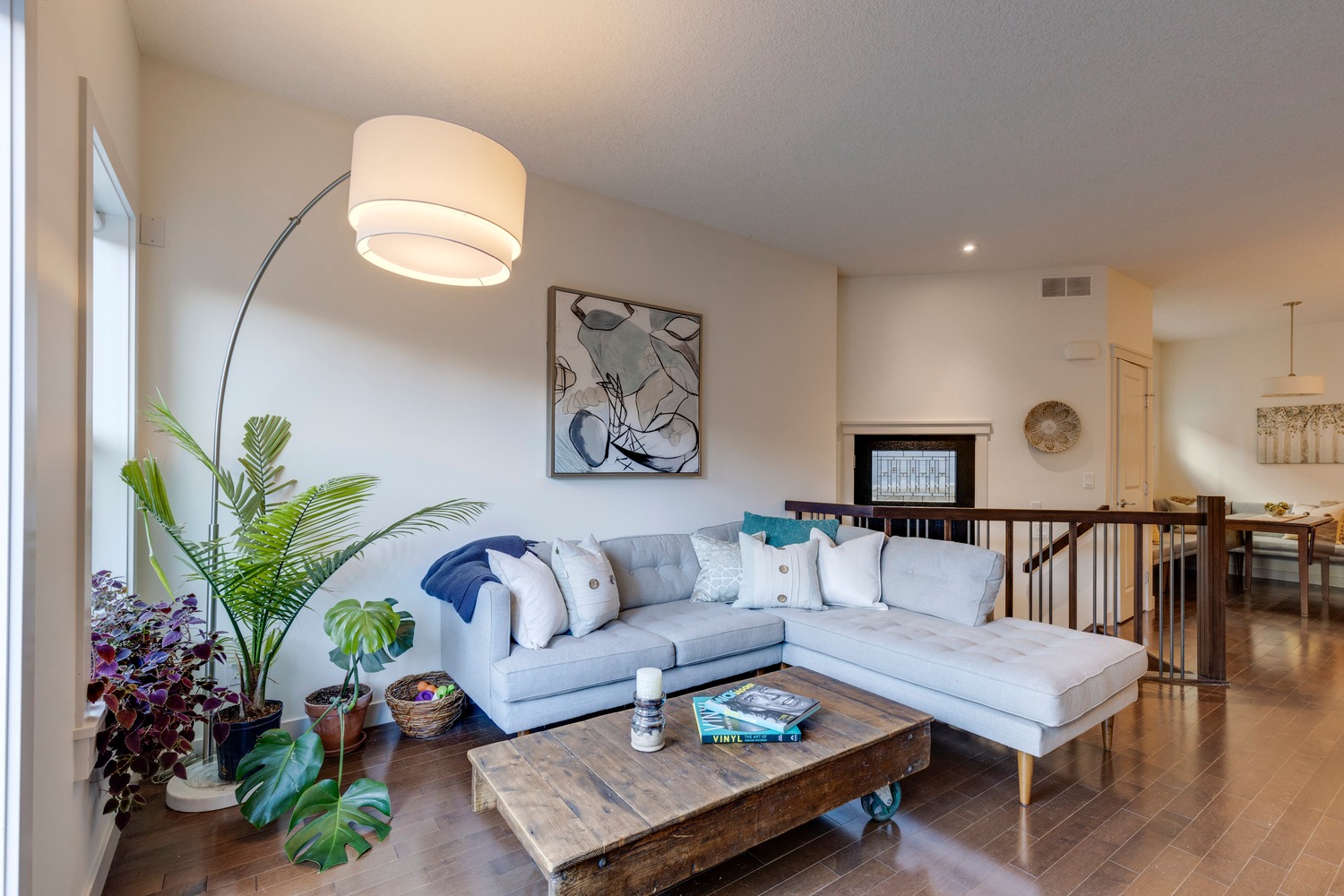
Living Room
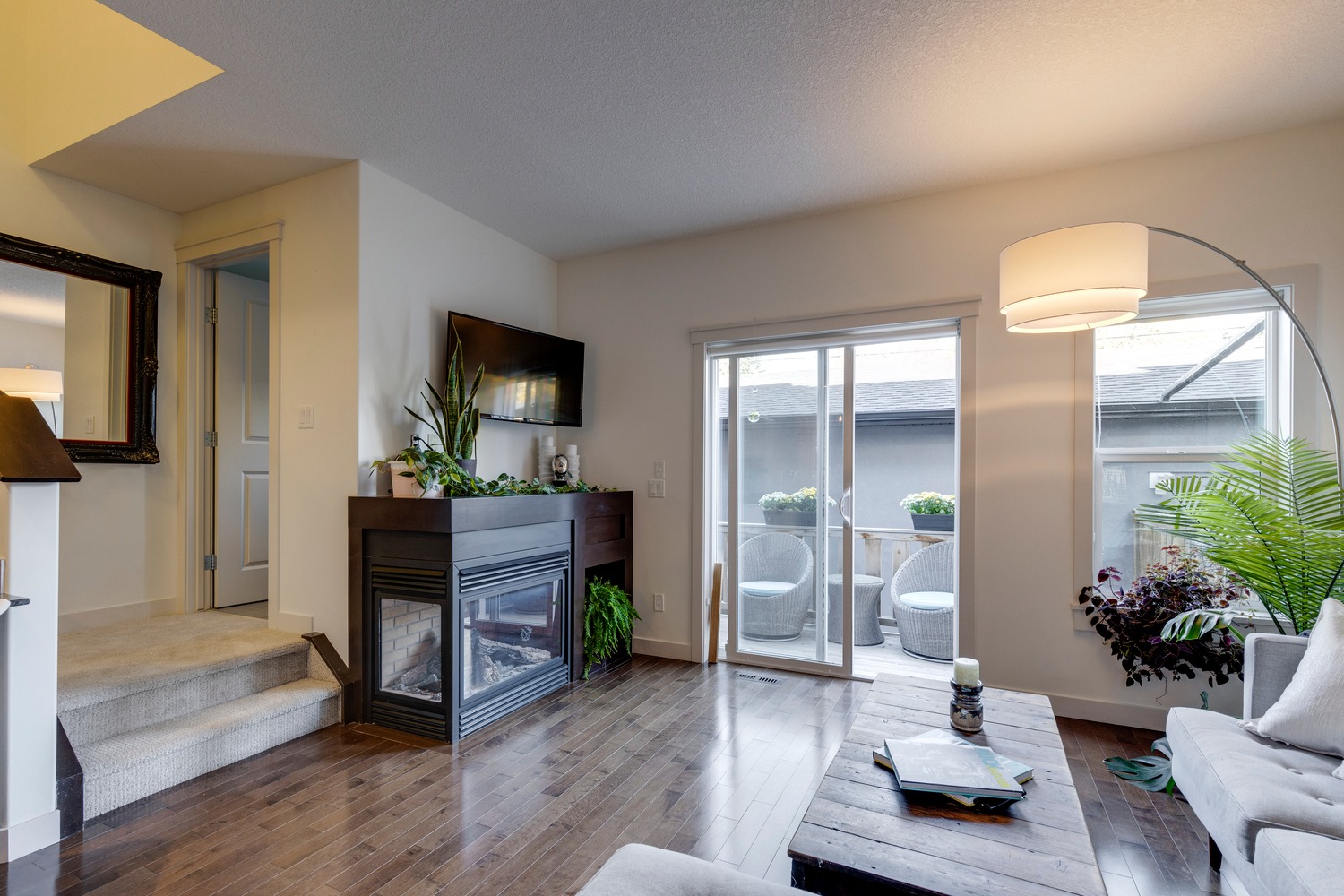
Living Room
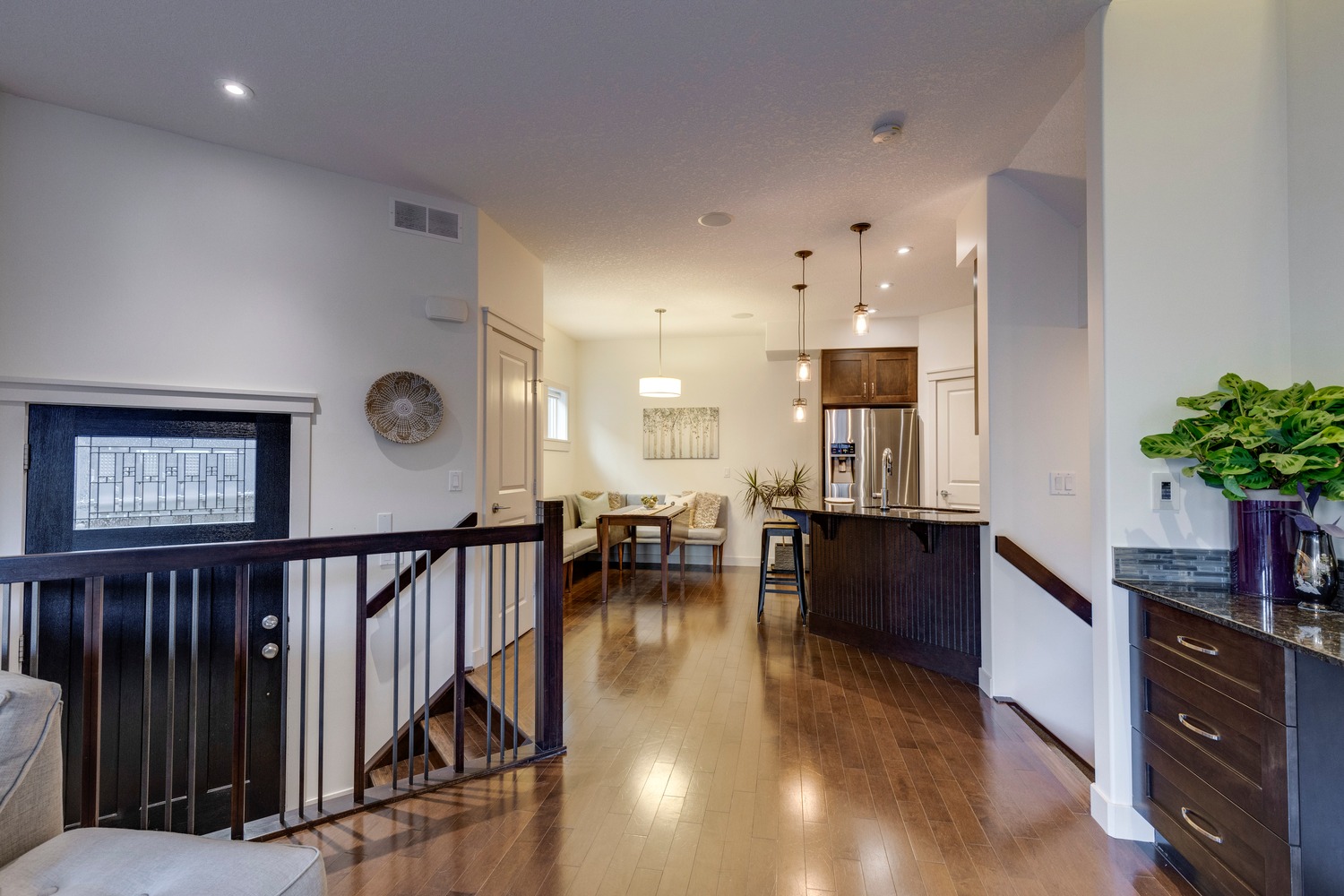
Living Room
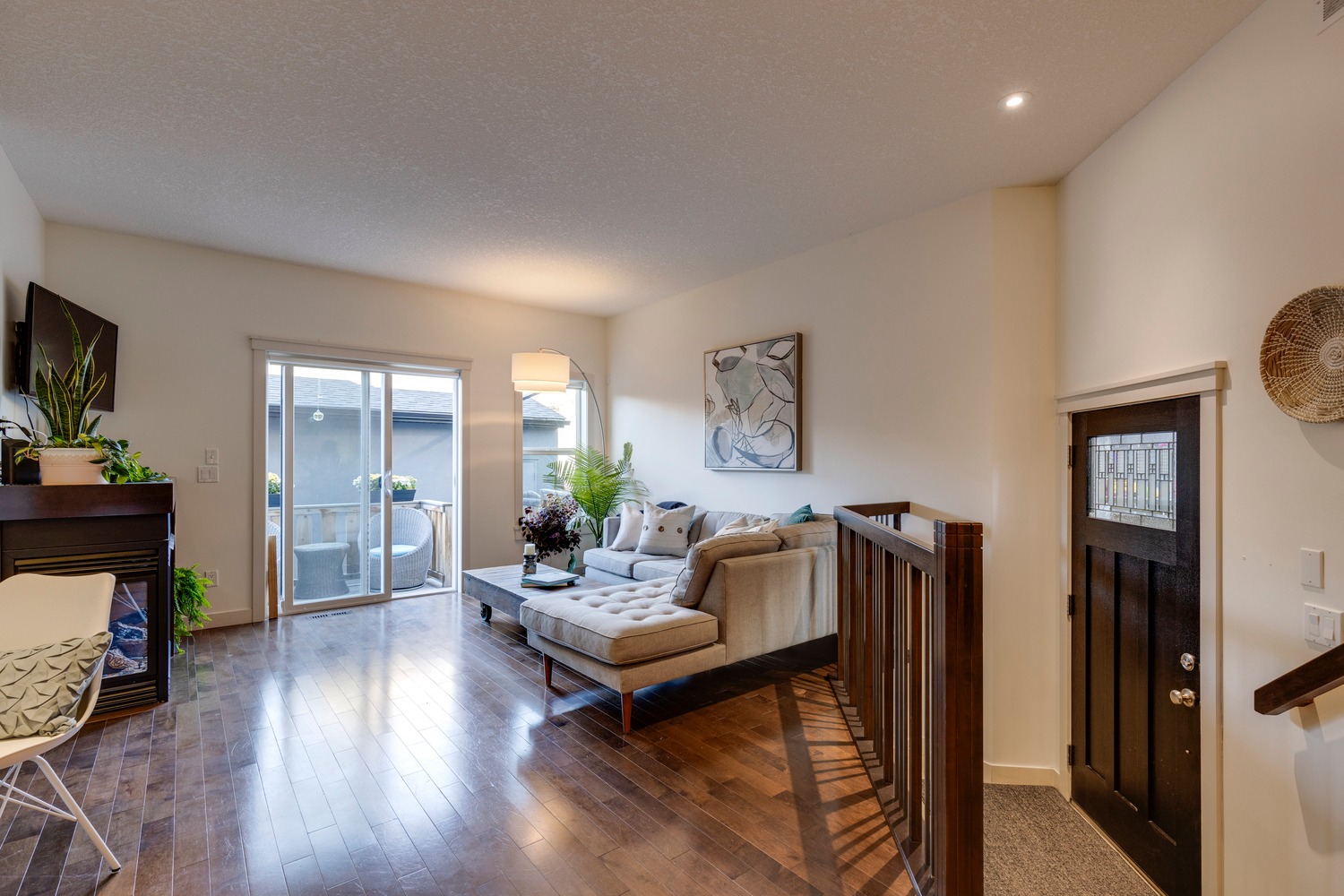
Living Room
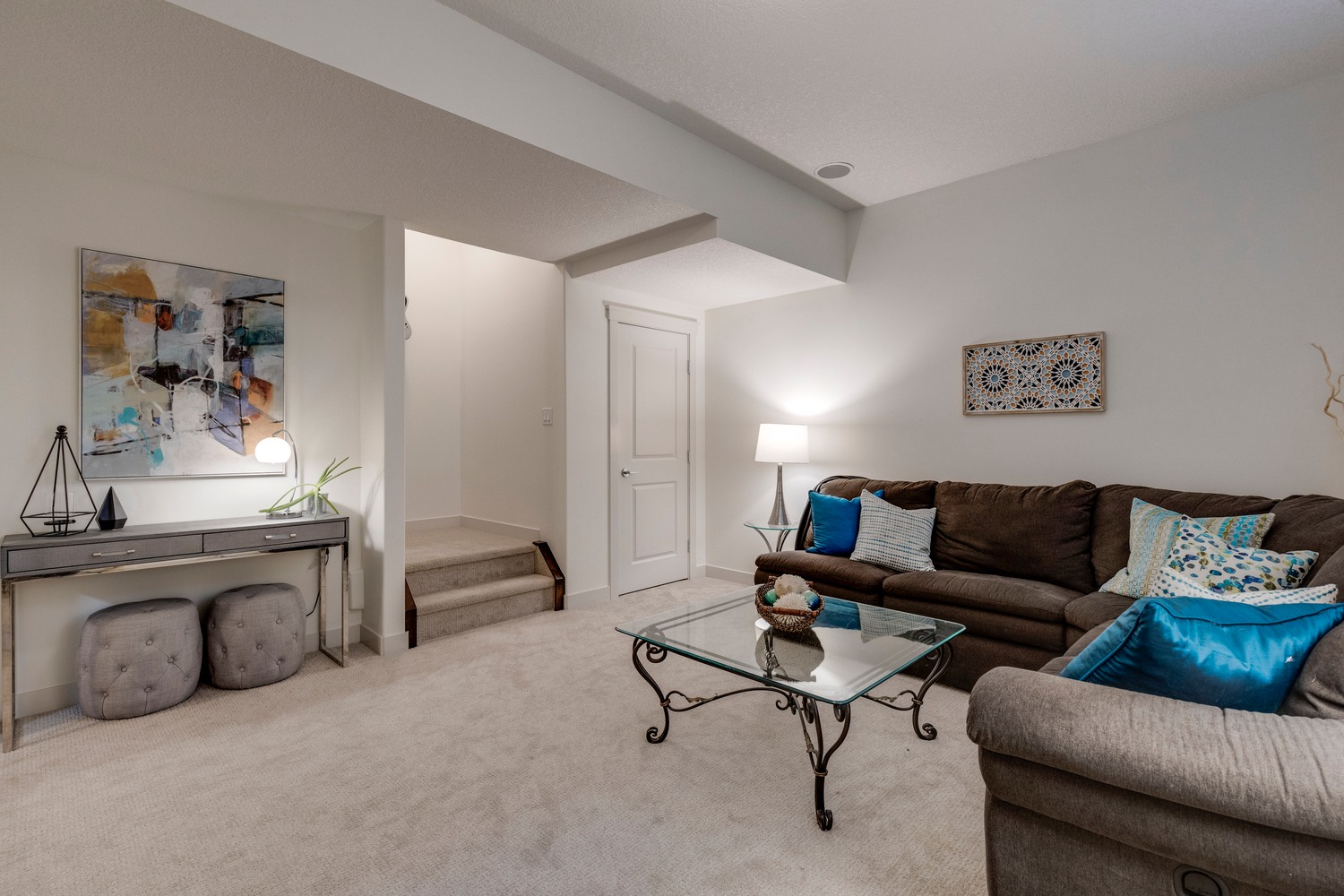
Living Room
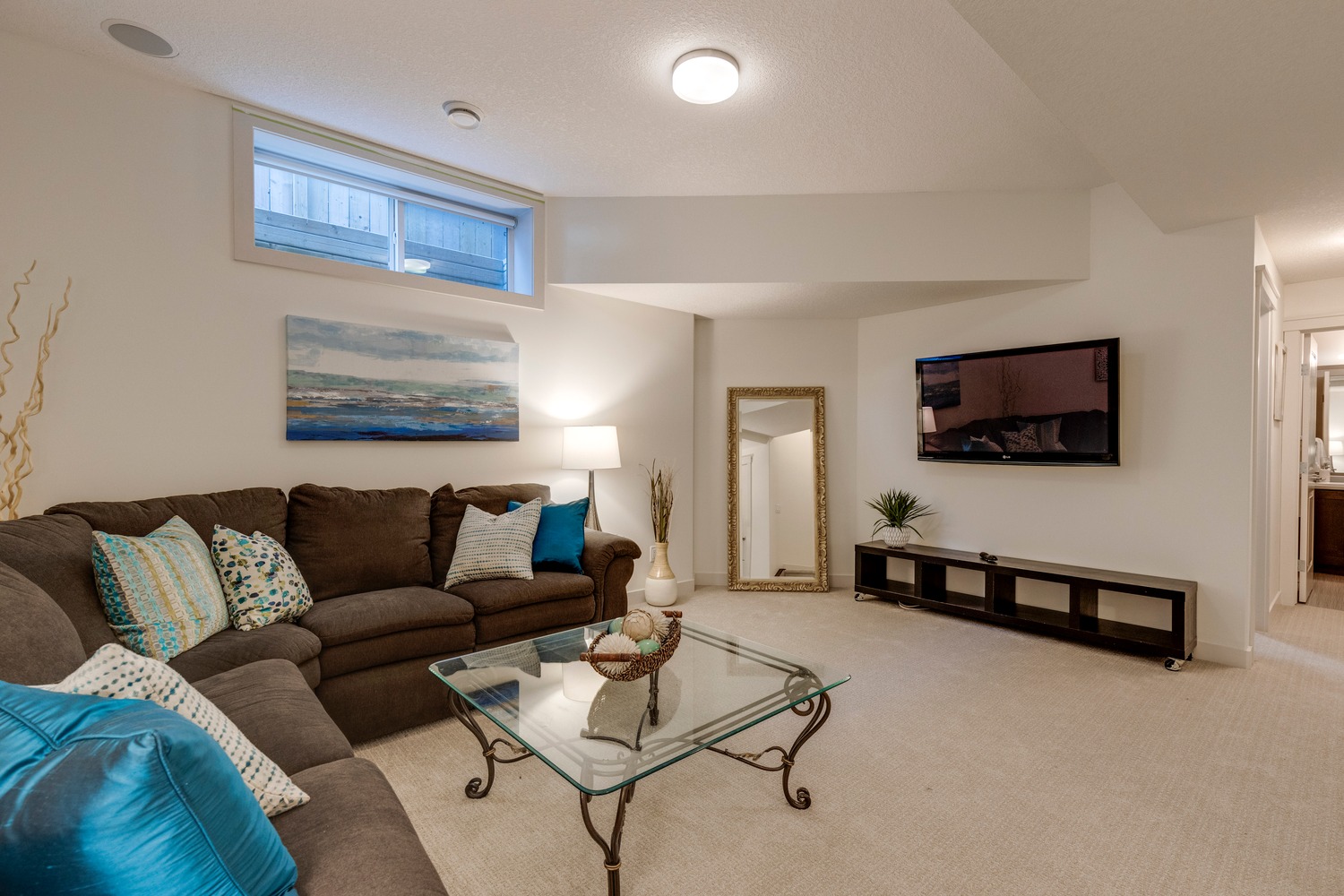
Living Room
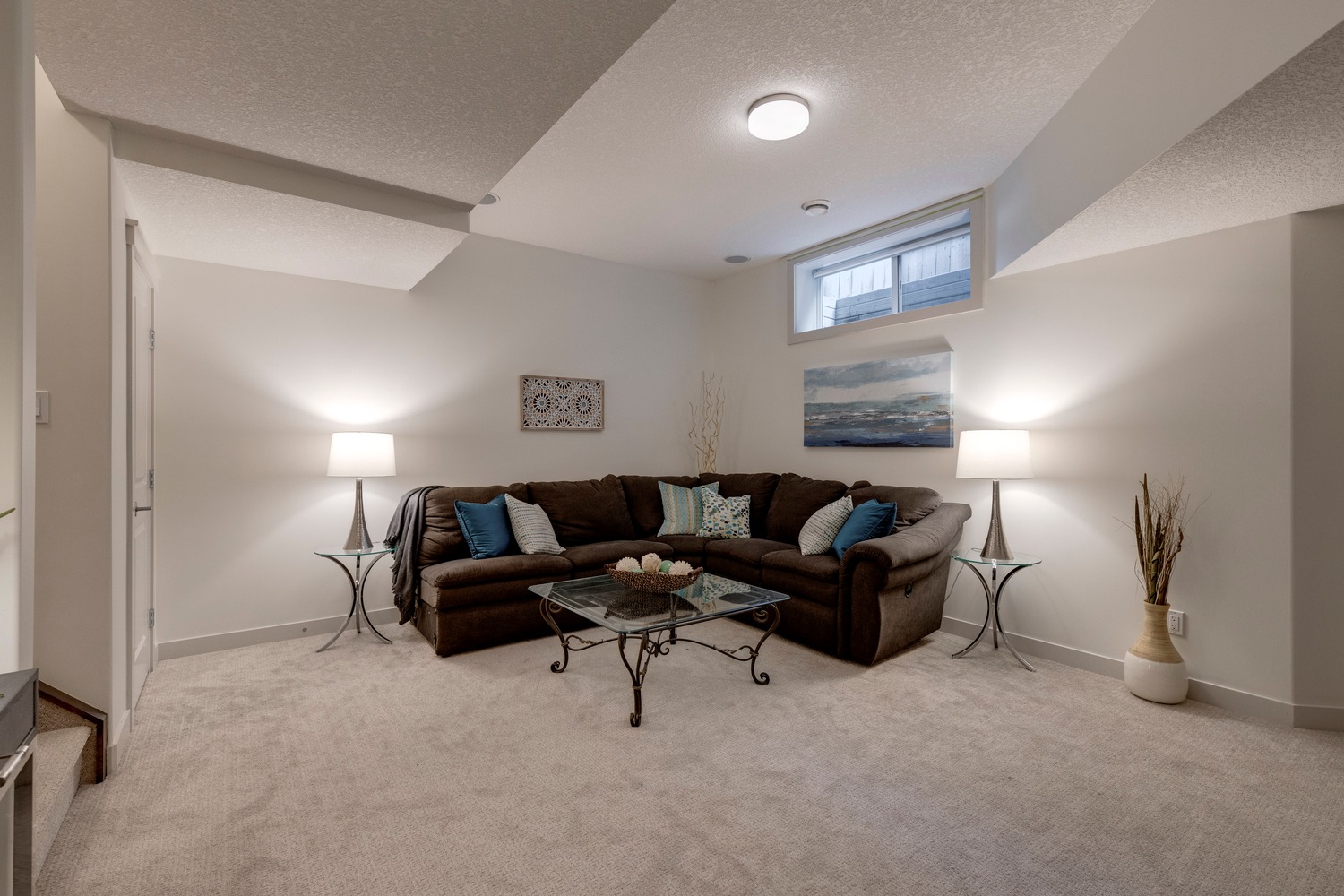
Dining
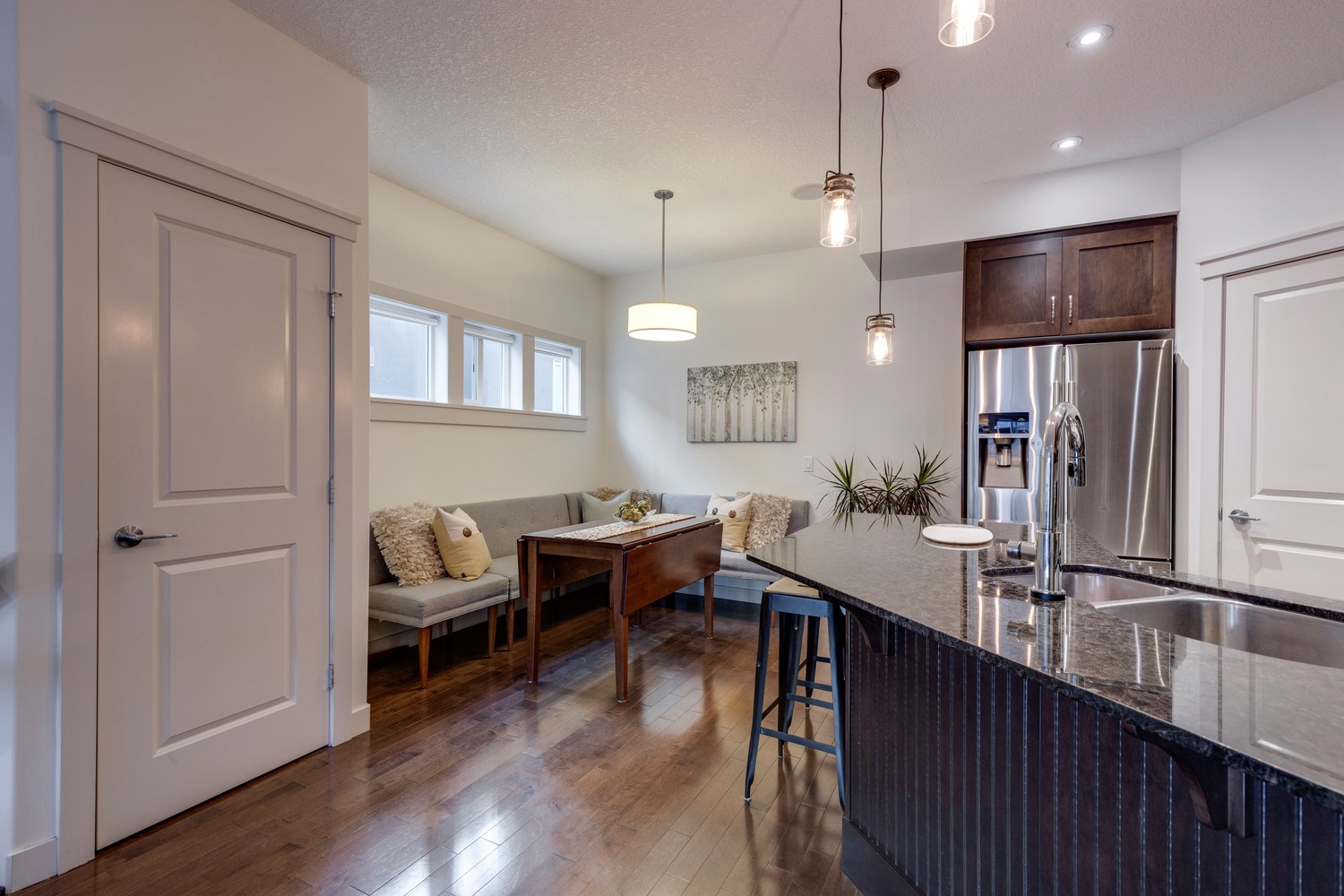
Dining
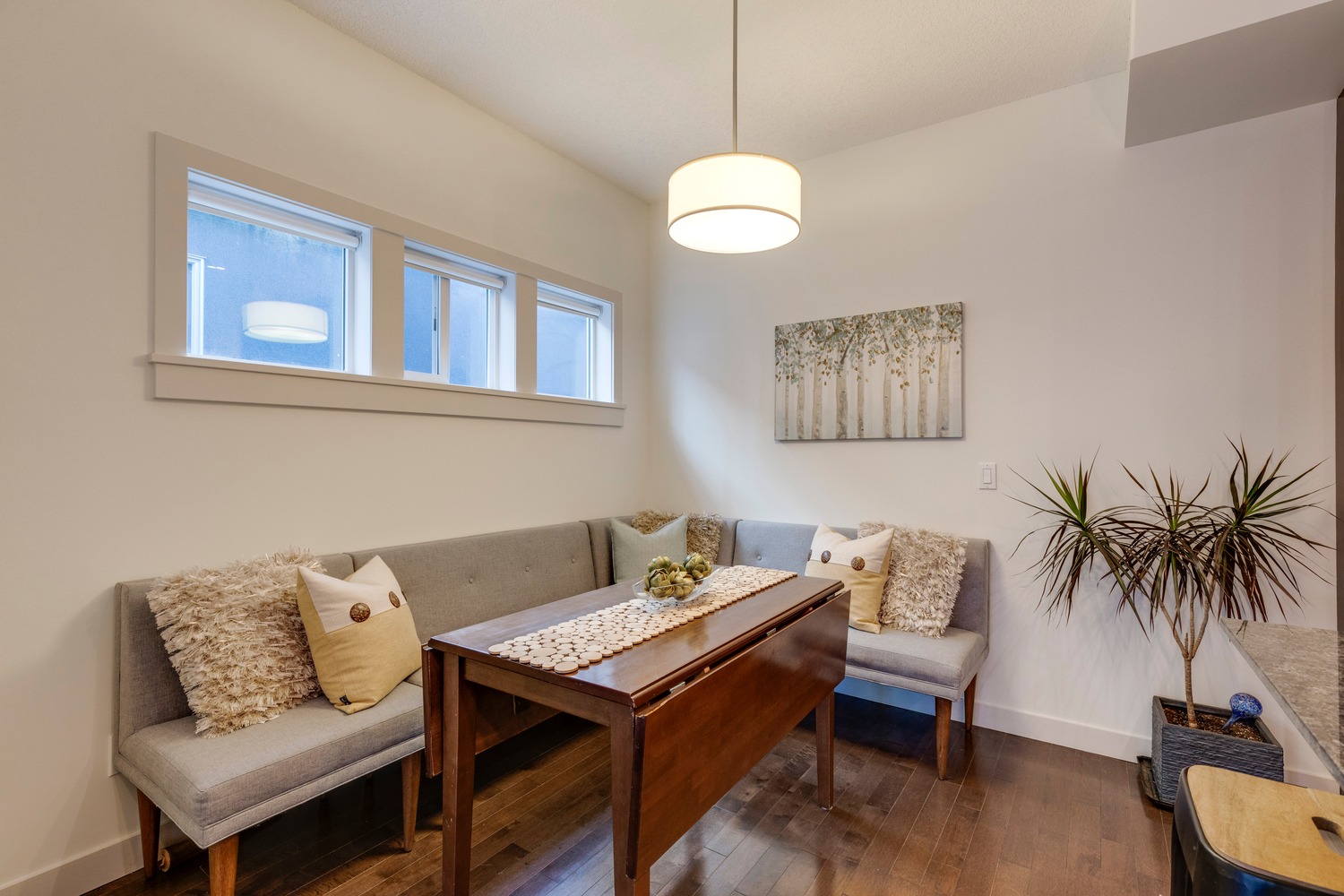
Bedroom
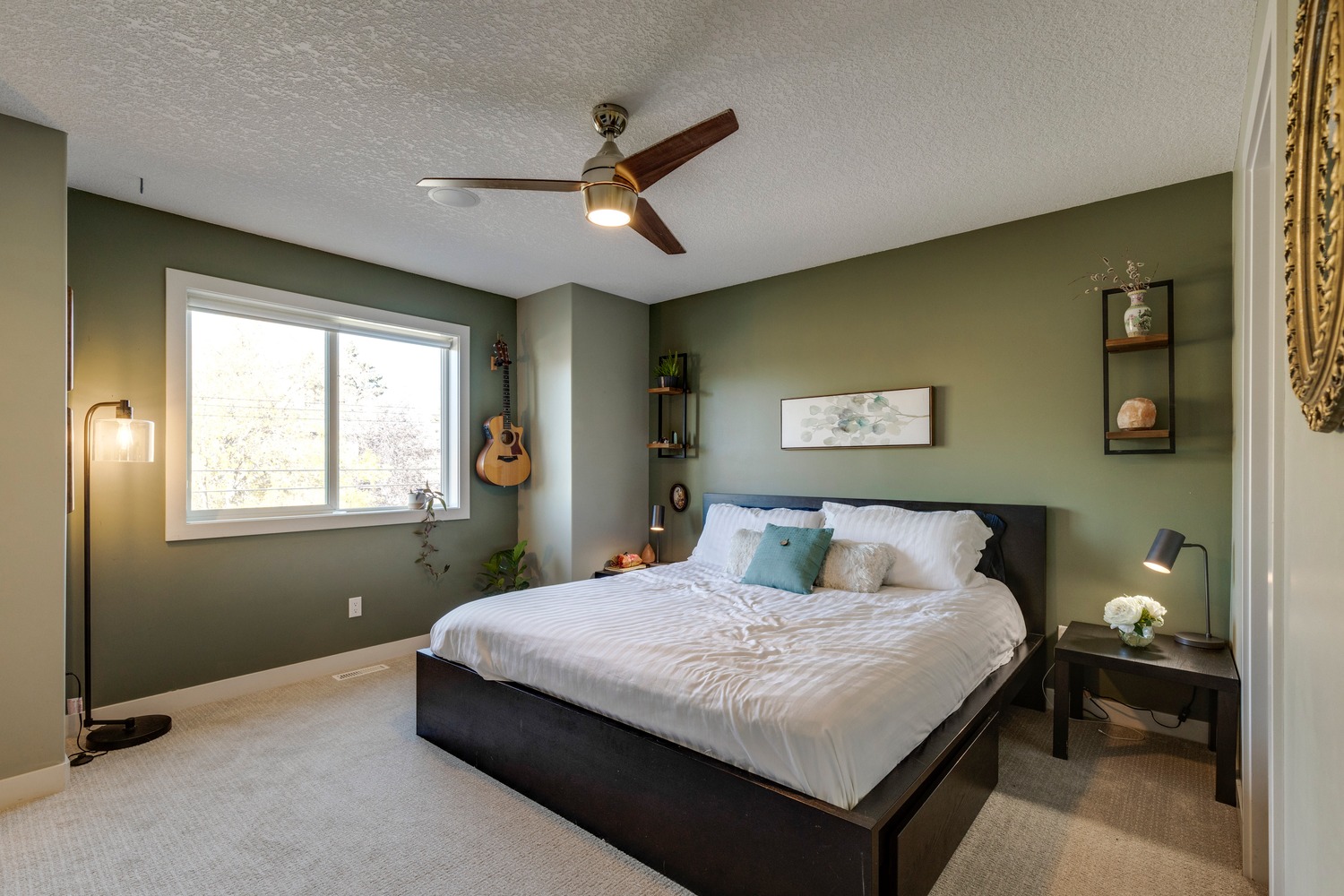
Bedroom
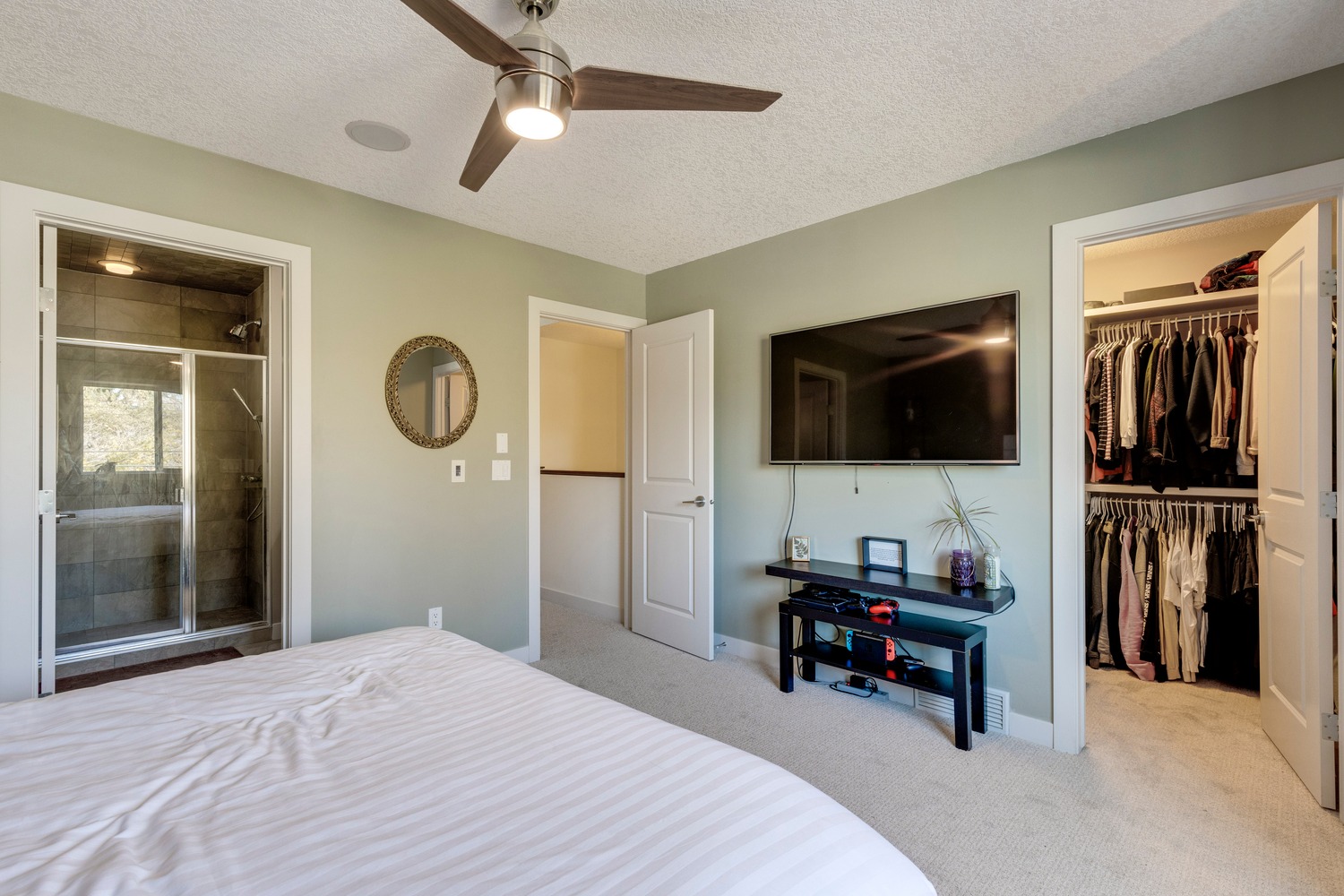
Bedroom
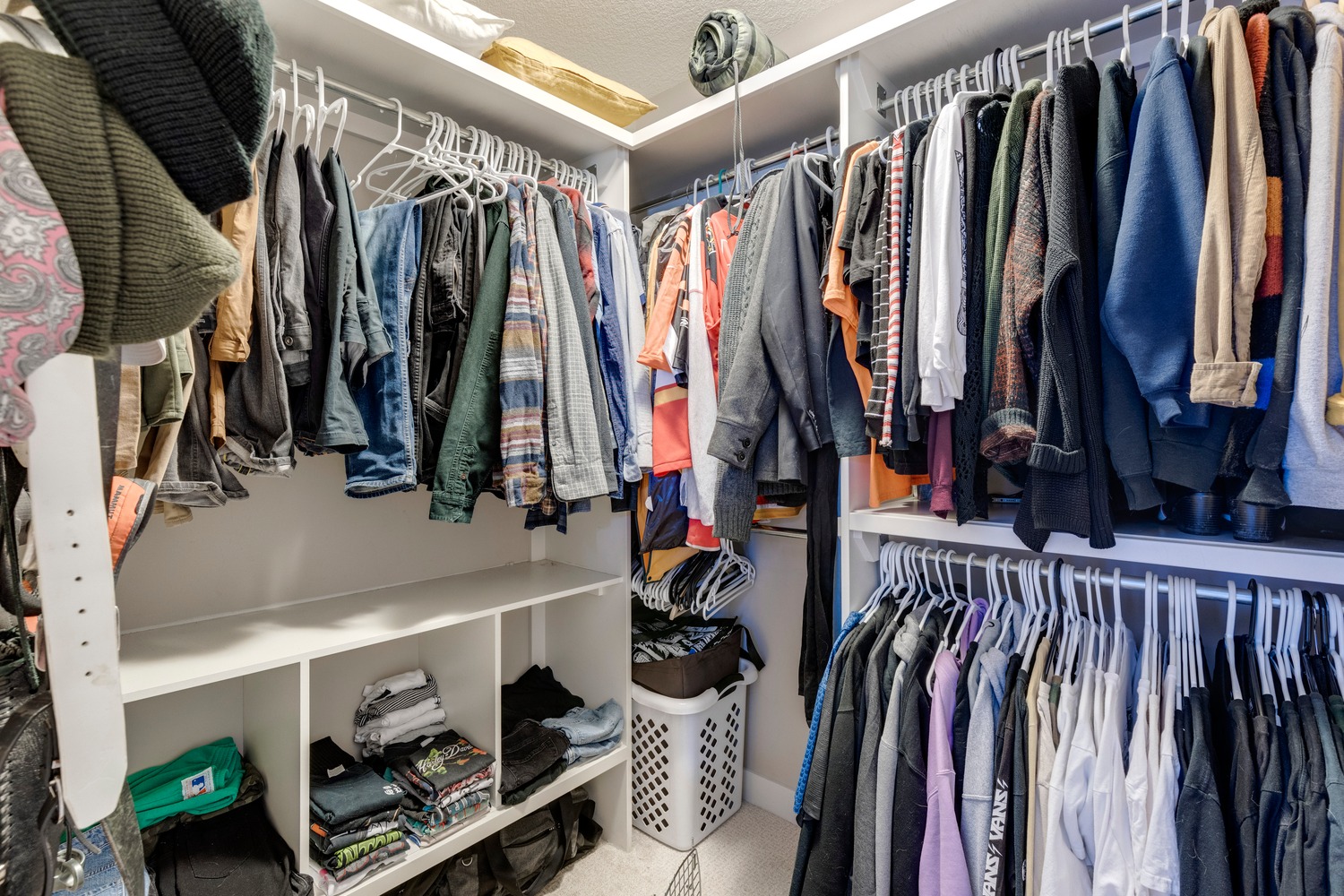
Bedroom
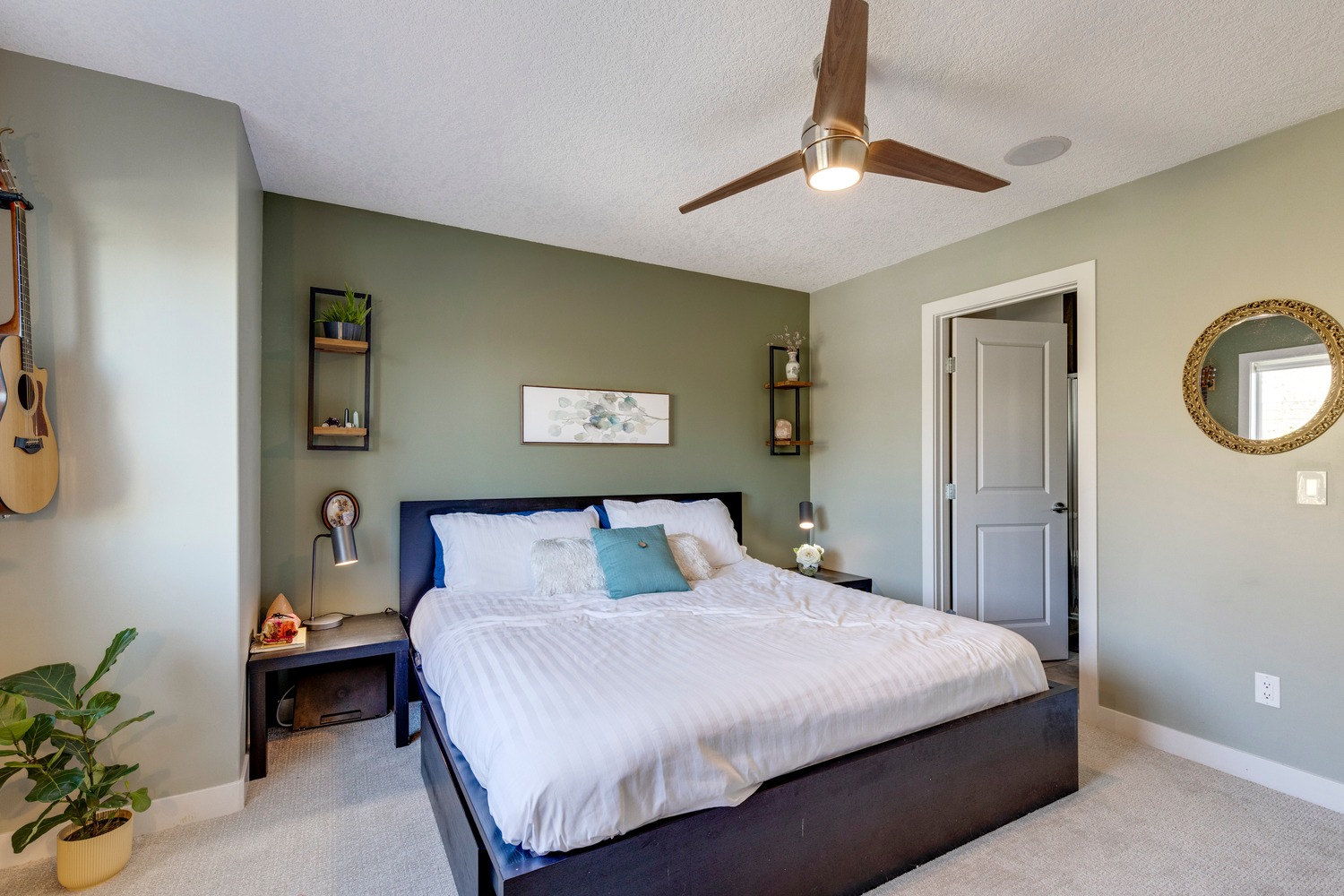
Bedroom
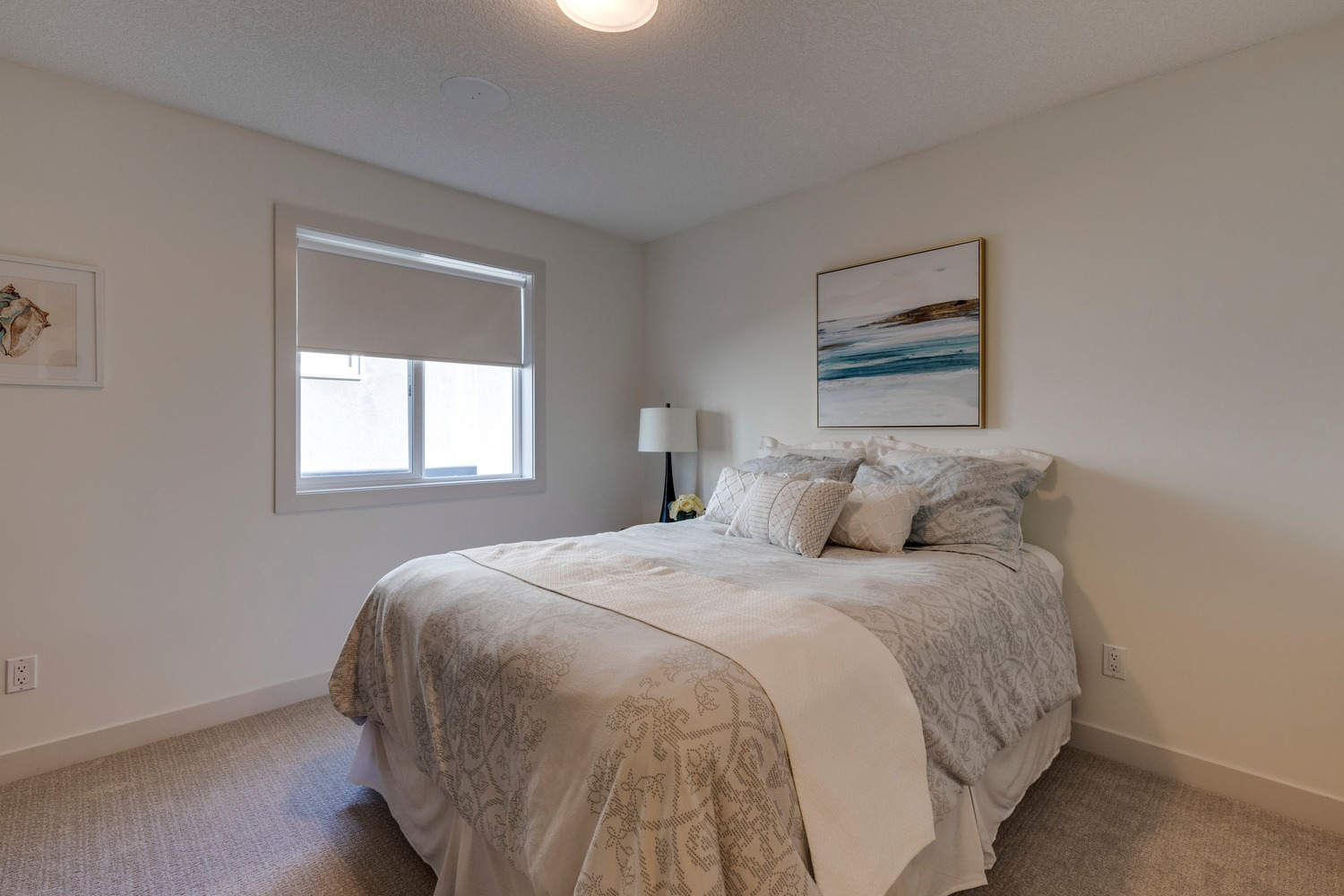
Bedroom
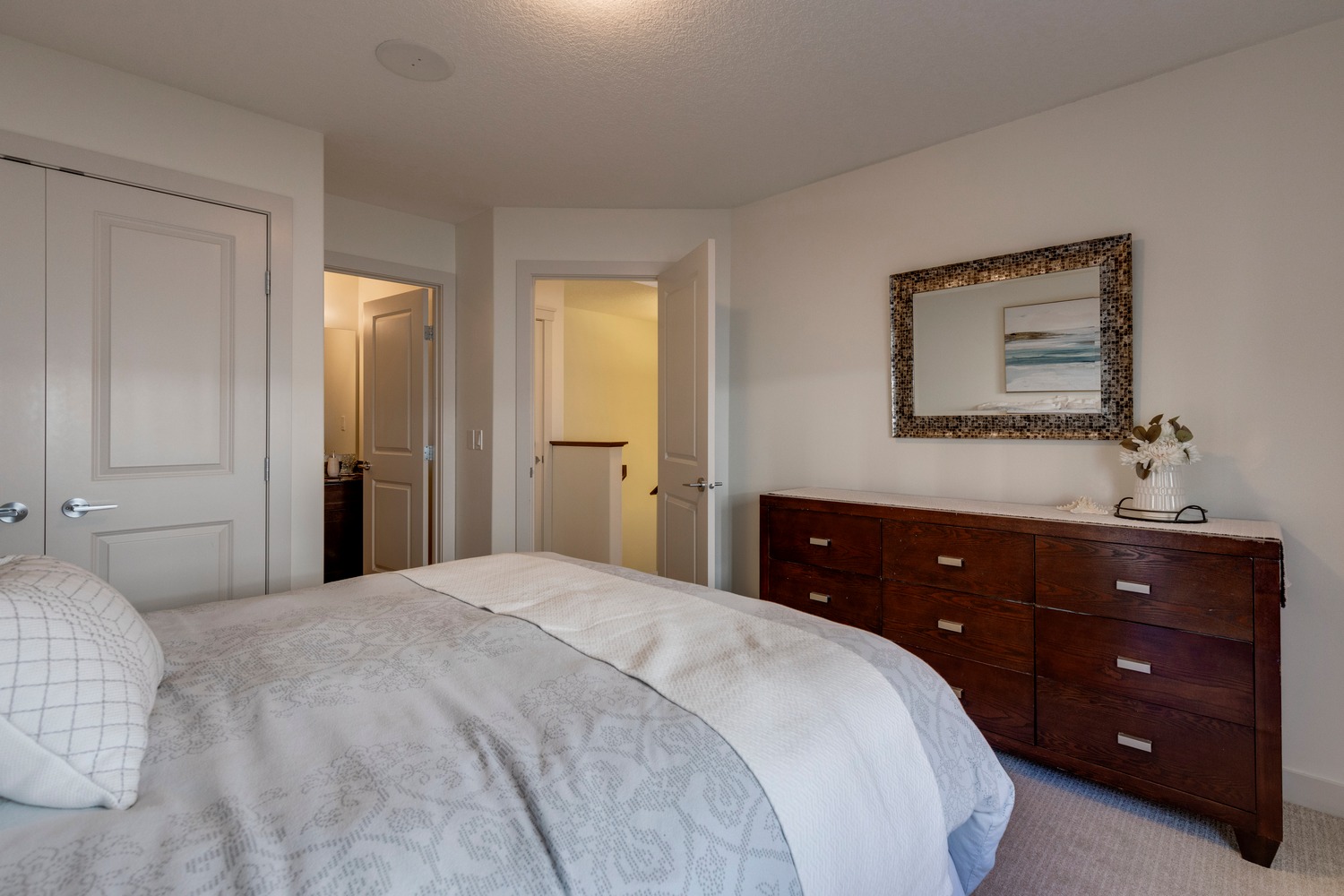
Bedroom
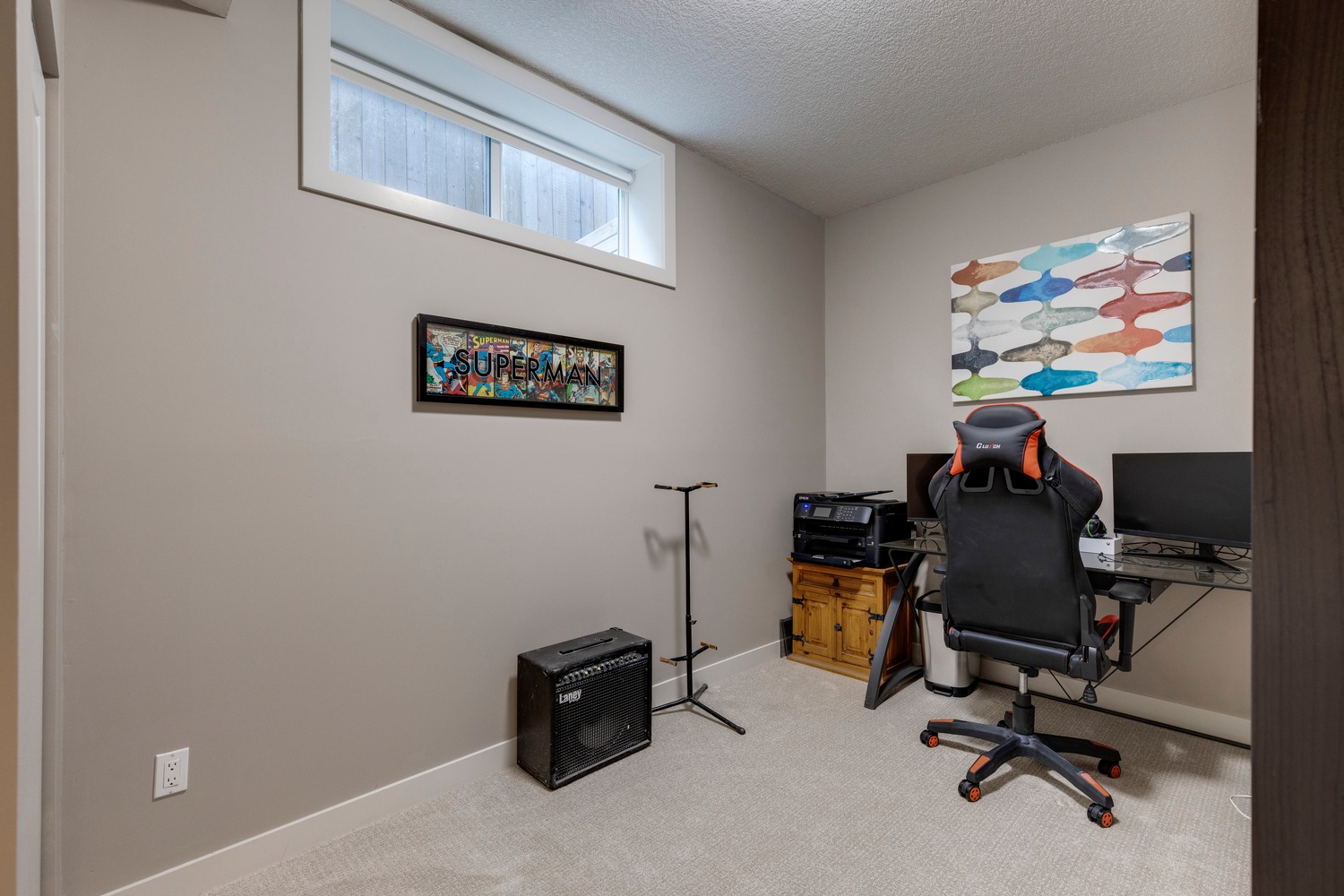
Bathroom
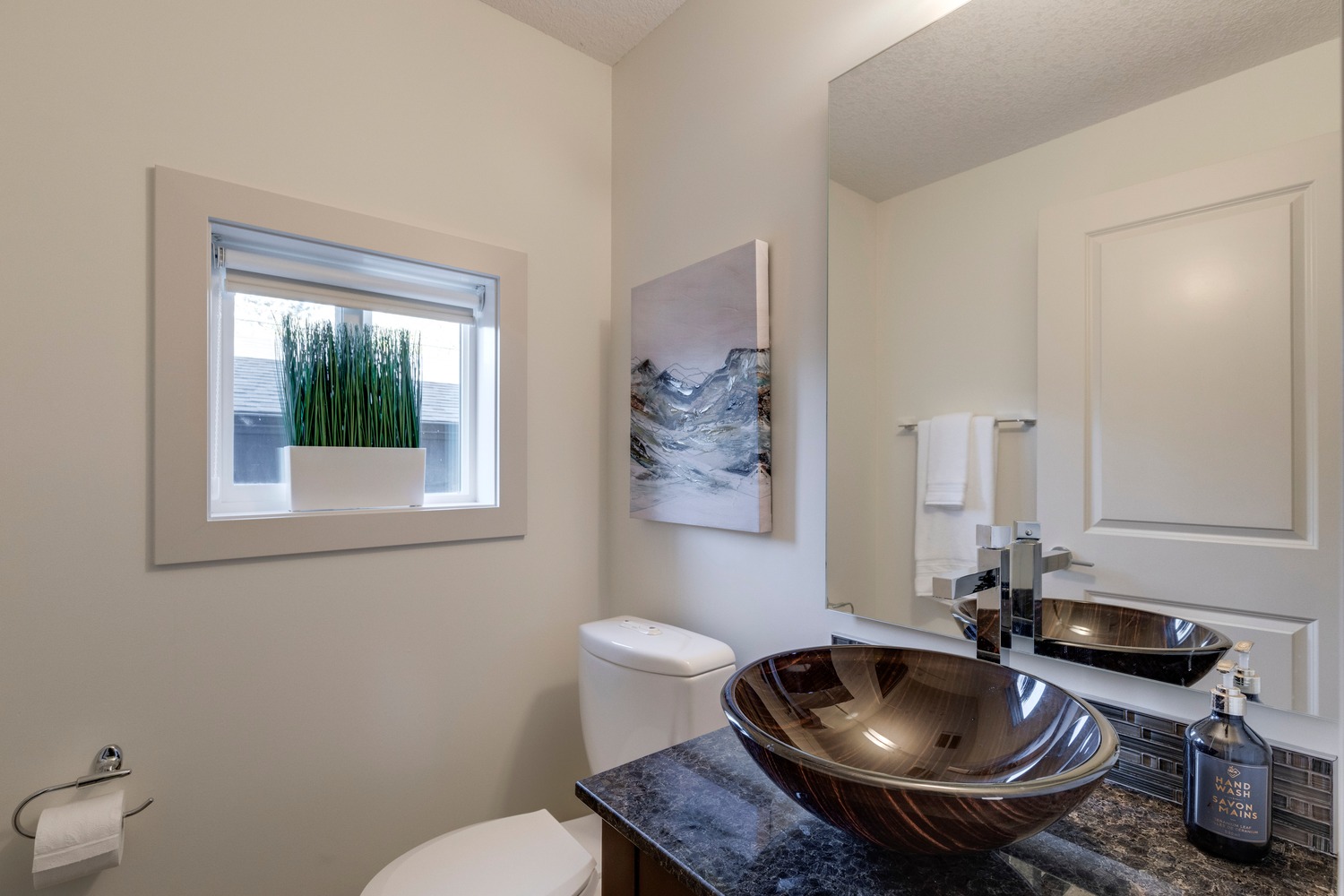
Bathroom
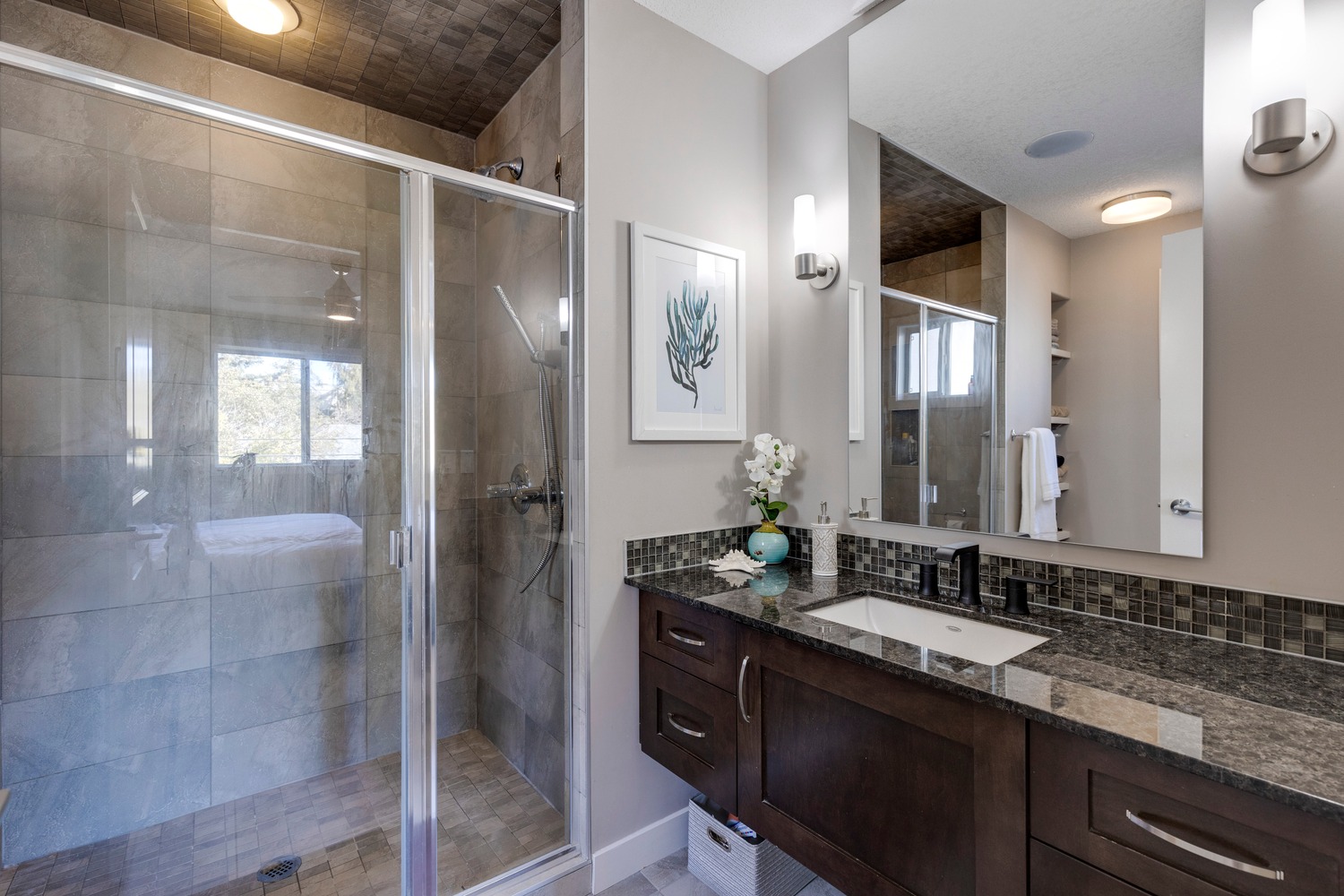
Bathroom
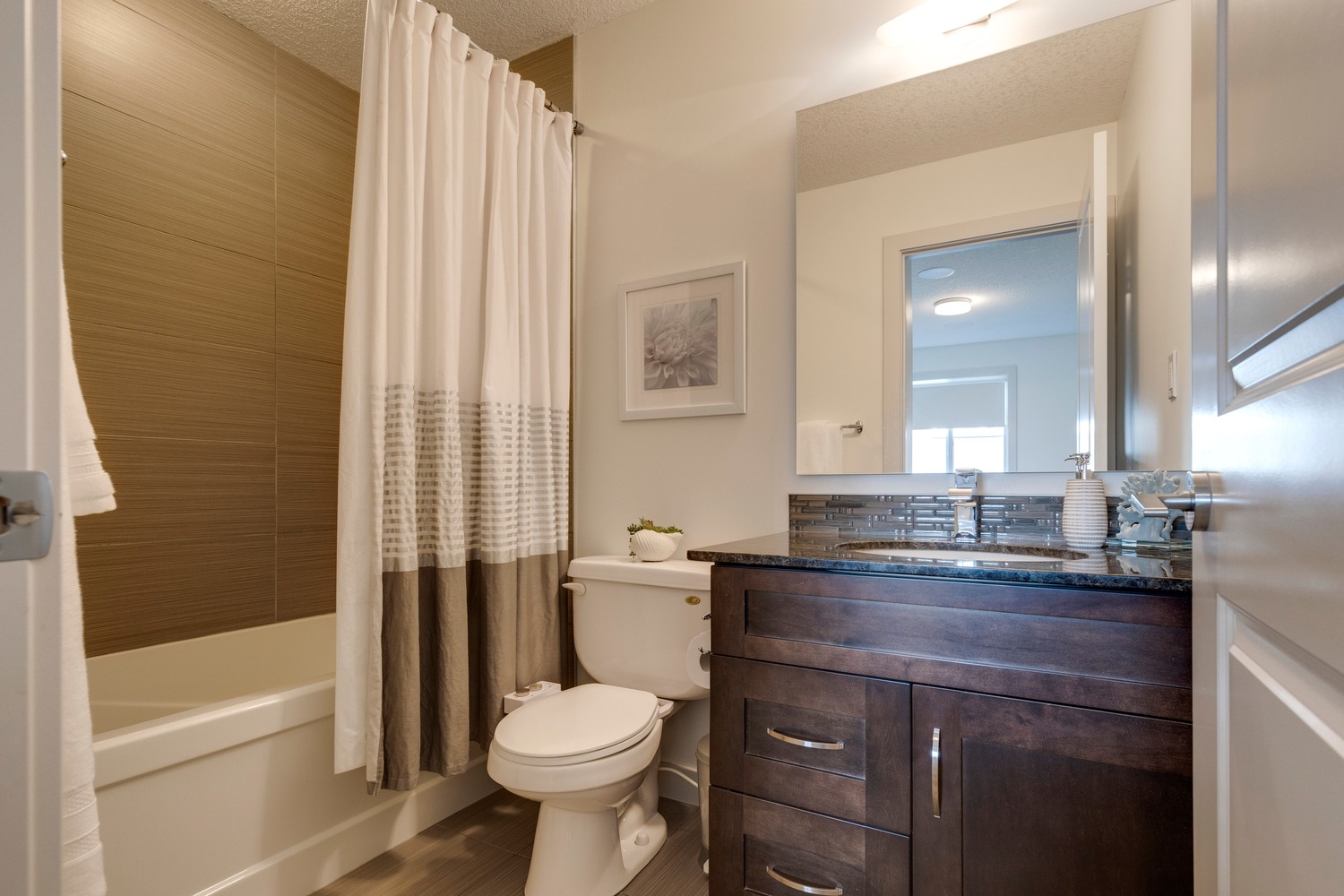
Bathroom
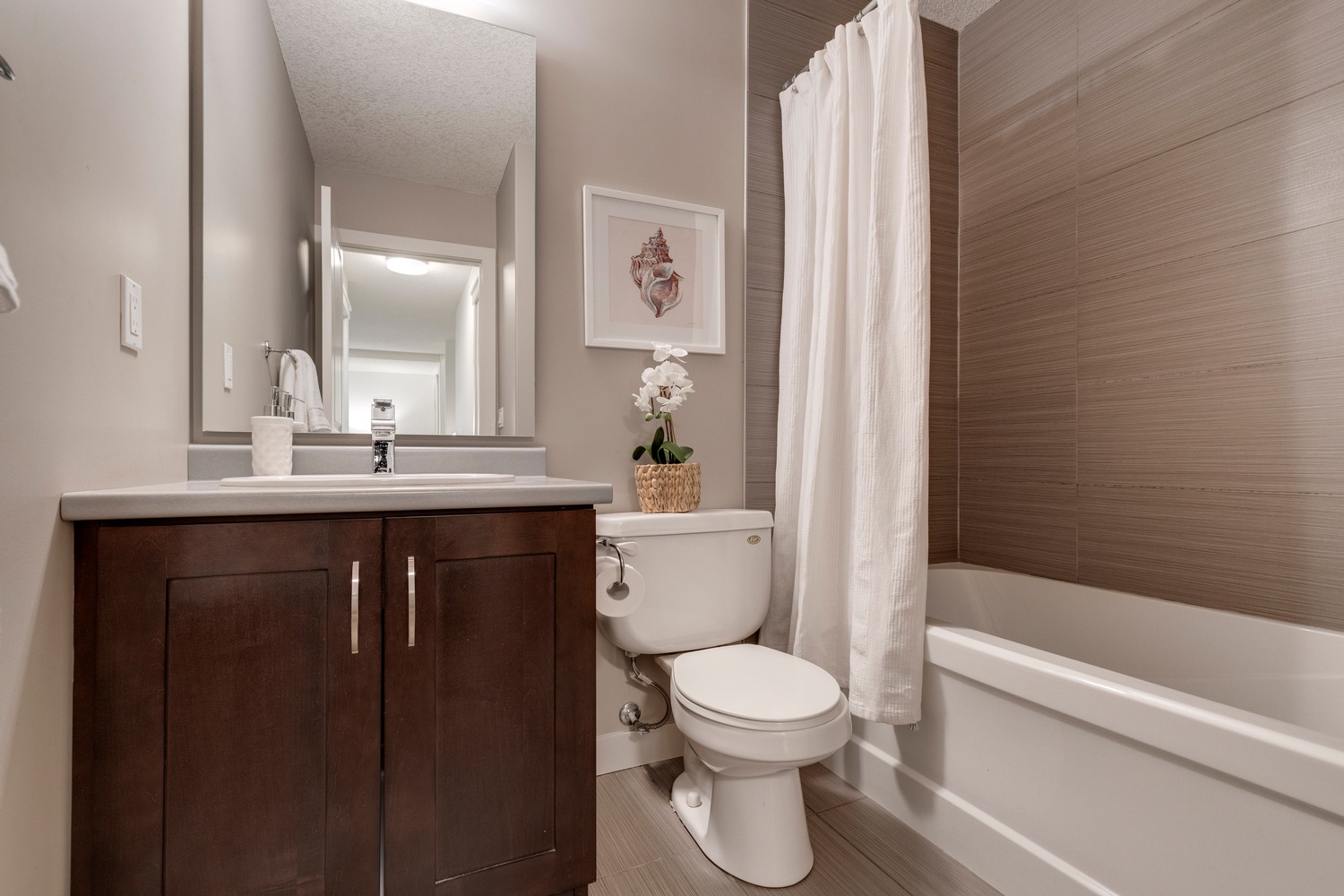
Other
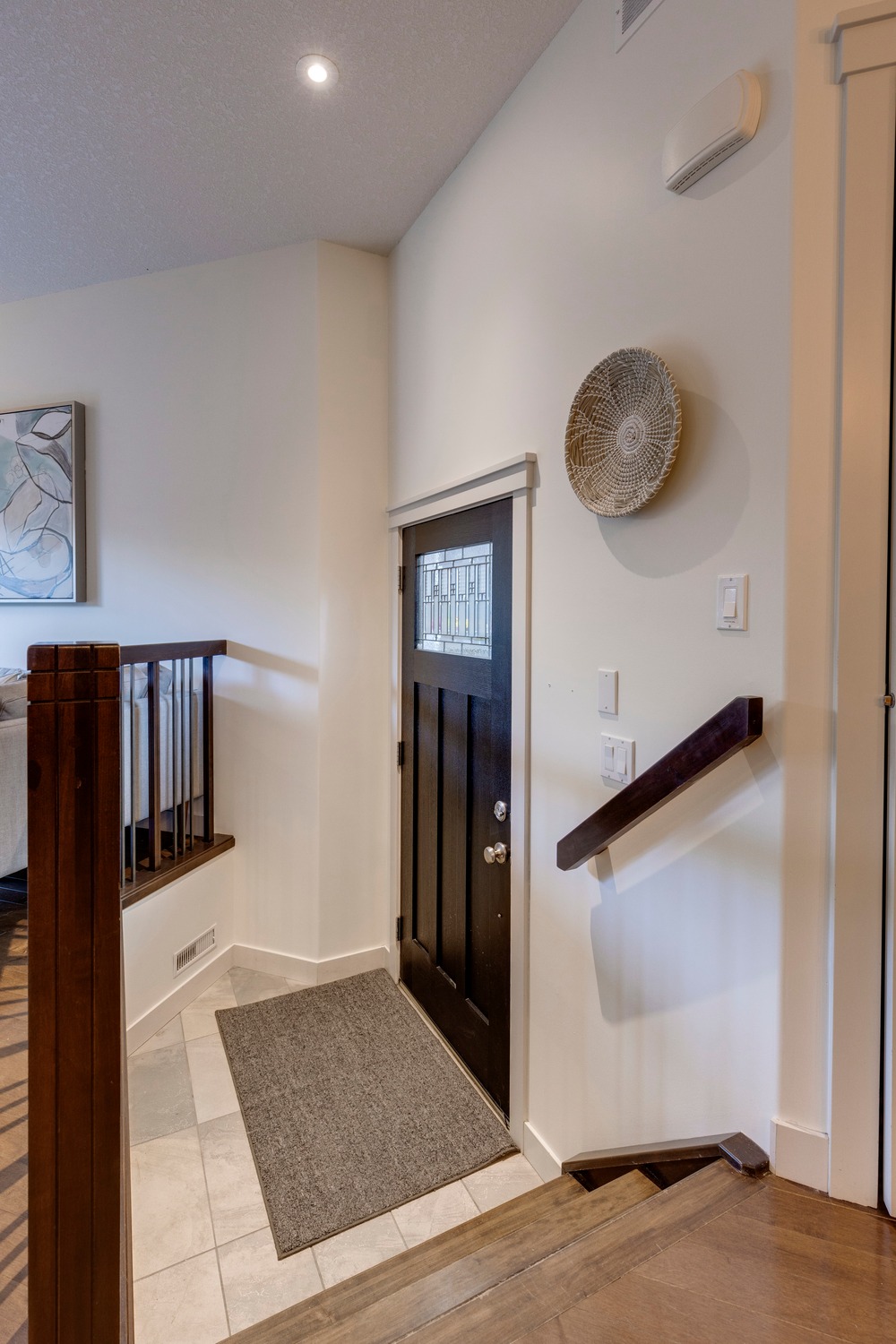
Exterior
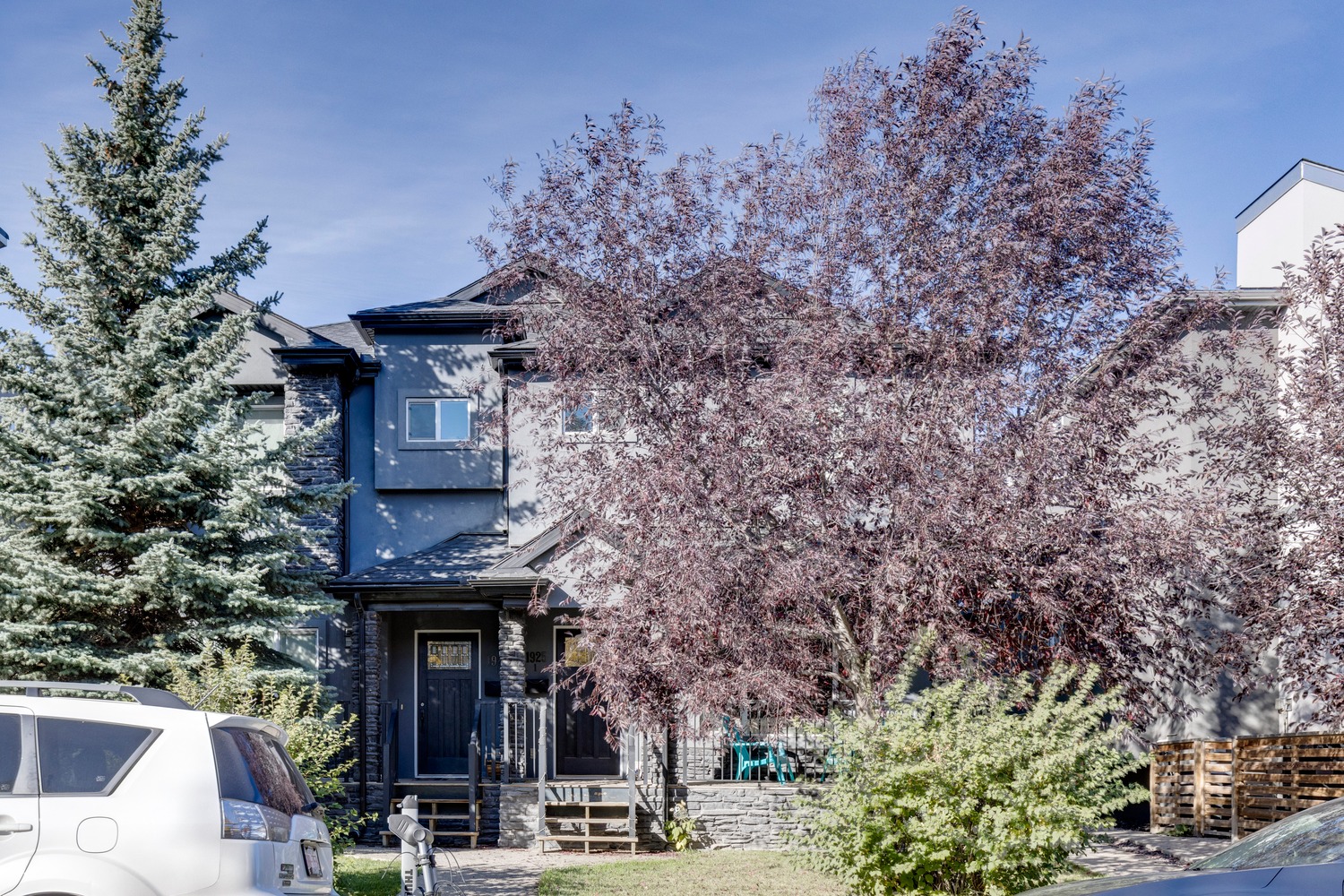
Exterior
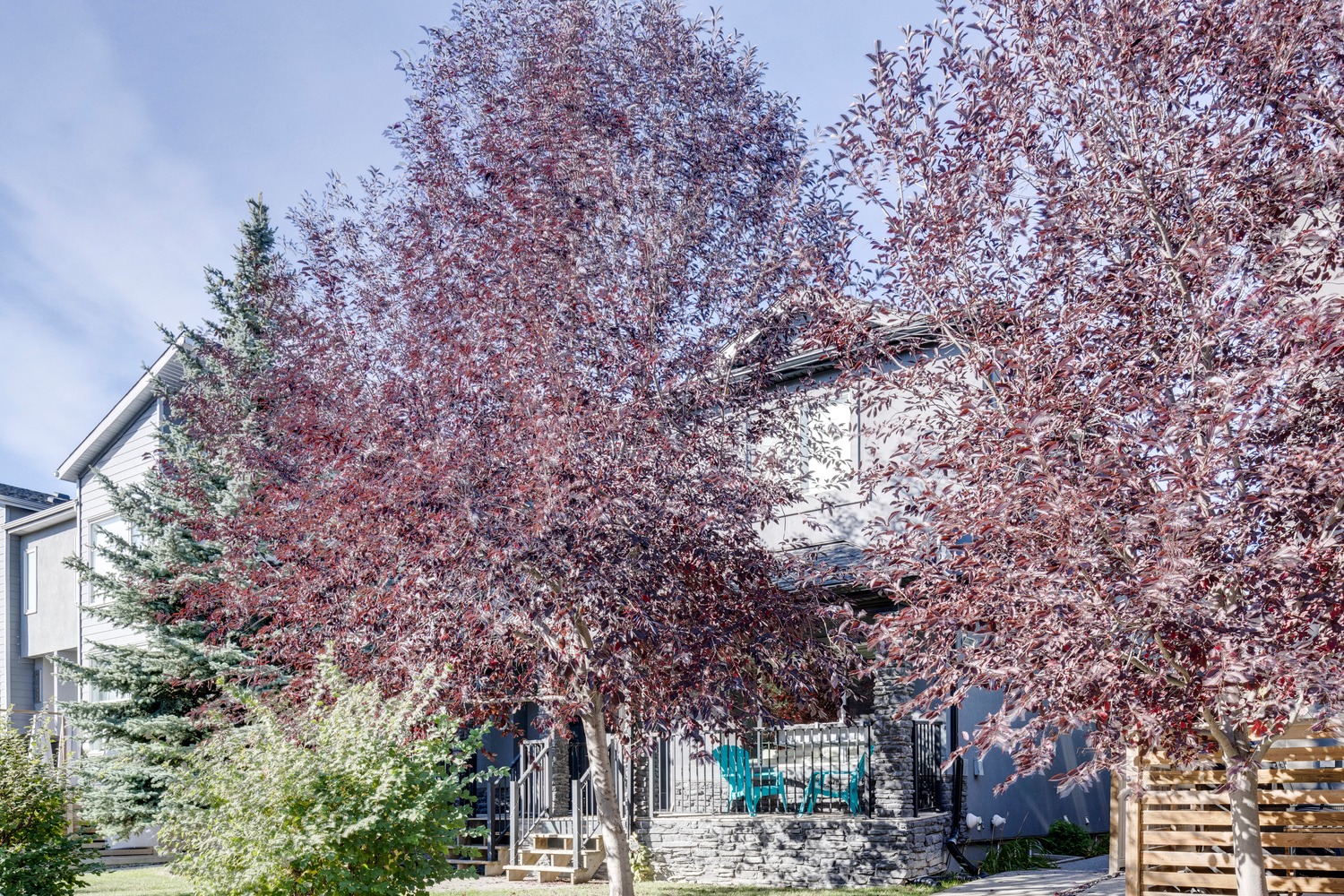
Exterior
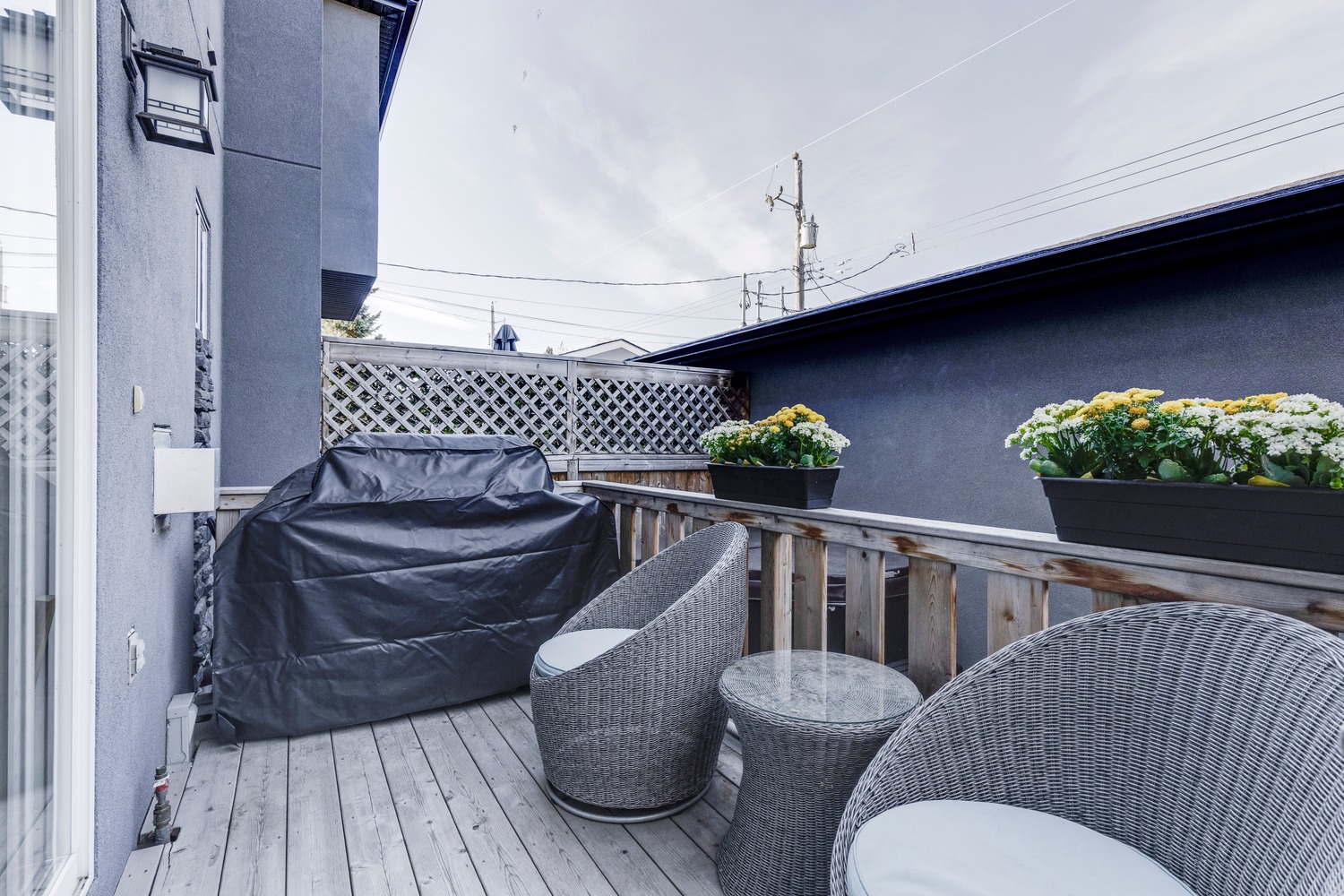
Exterior
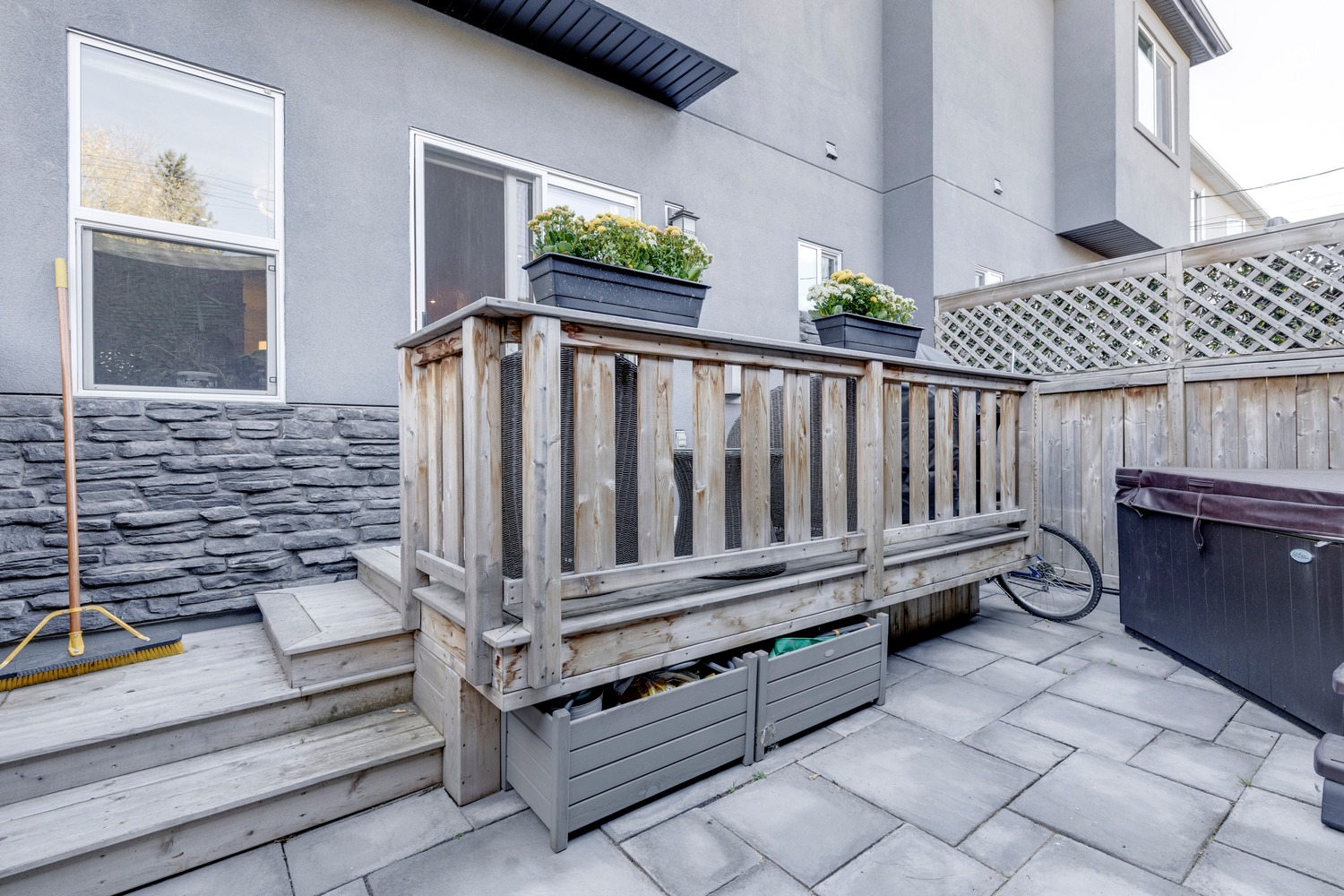
Exterior
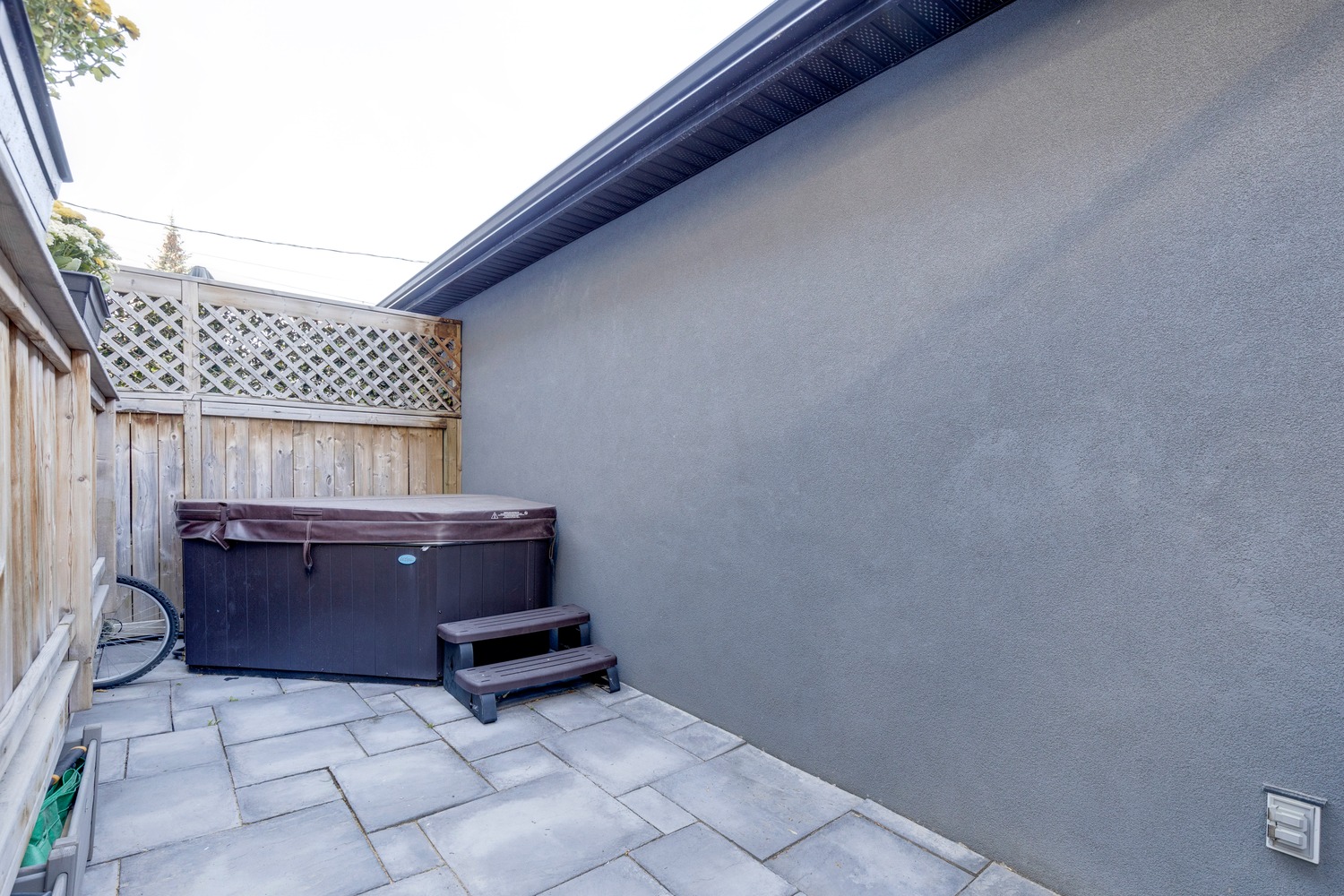
Exterior
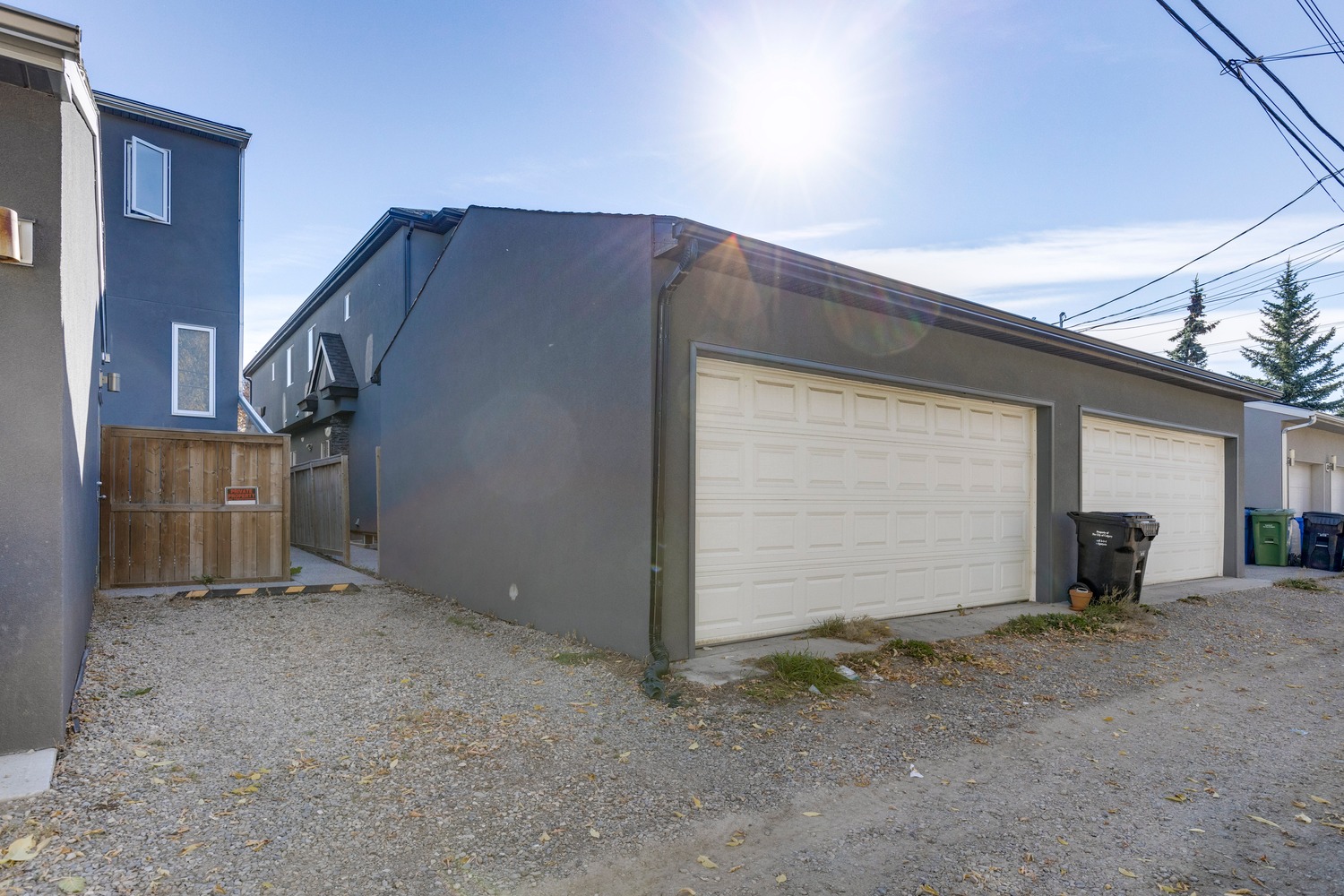
Property Documents
Floor Plate
Measurements
Get In Touch!
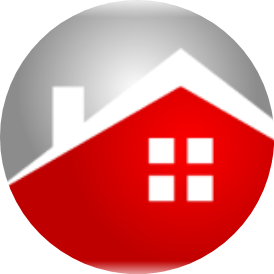
- Brent Sheppard
- bsheppard@maxwellrealty.ca
- https://www.brentsheppard.ca