Property Description
Amazing opportunity in the fabulous community of Jensen! Pride of ownership resonates in this immaculately maintained 4 level split home that is fully developed and has over 2,491 SqFt with lots of renovations. Main floor, with unique grand entrance and access from the side of the house & back yard, features spacious & inviting great size living room, spacious dining area, a humongous dream gourmet kitchen for the chef of the family with beautiful custom cabinetry, high-end s/s appliances, huge windows allowing lots of natural light, hardwood floors and more. Few steps down you will discover a large family room area featuring a beautiful gas fireplace with custom wood mantel & tiled face, 3rd big bedroom, full 4pc bathroom & separate laundry room. Upper level hosts a huge master bedroom with 3pc bathroom en-suite and a closet, 1 more bedroom, office/library room with built-in shelves & full 2nd 4pc bathroom. Basement is fully developed and boasts a large media/recreational area, has 4th bedroom, full 4th 3pc bathroom and a separate huge den/flex room with lower ceiling ideal to be used as kids playroom. Front & back yards are professionally landscaped. You can enjoy your private fenced south facing back yard with big patio where you can relax and entertain. Additional features of this property are: hardwood, tiled and vinyl plank floors, upgraded carpet with 10lbs underlay, triple pane window, granite countertops, custom cabinetry and a lot, lot more. This fantastic property is located on a huge corner lot in a unique location, in Airdrie's highly Desirable TRI-SCHOOL Community, walking distance to shopping centre, parks, walking trails, hockey arena, and a lot, lot more. Call to book your private viewing today!
Photos
- All
- Living Room
- Kitchen
- Bedroom
- Bathroom
- Recreational
- Other
- Exterior
- Community
Living Room
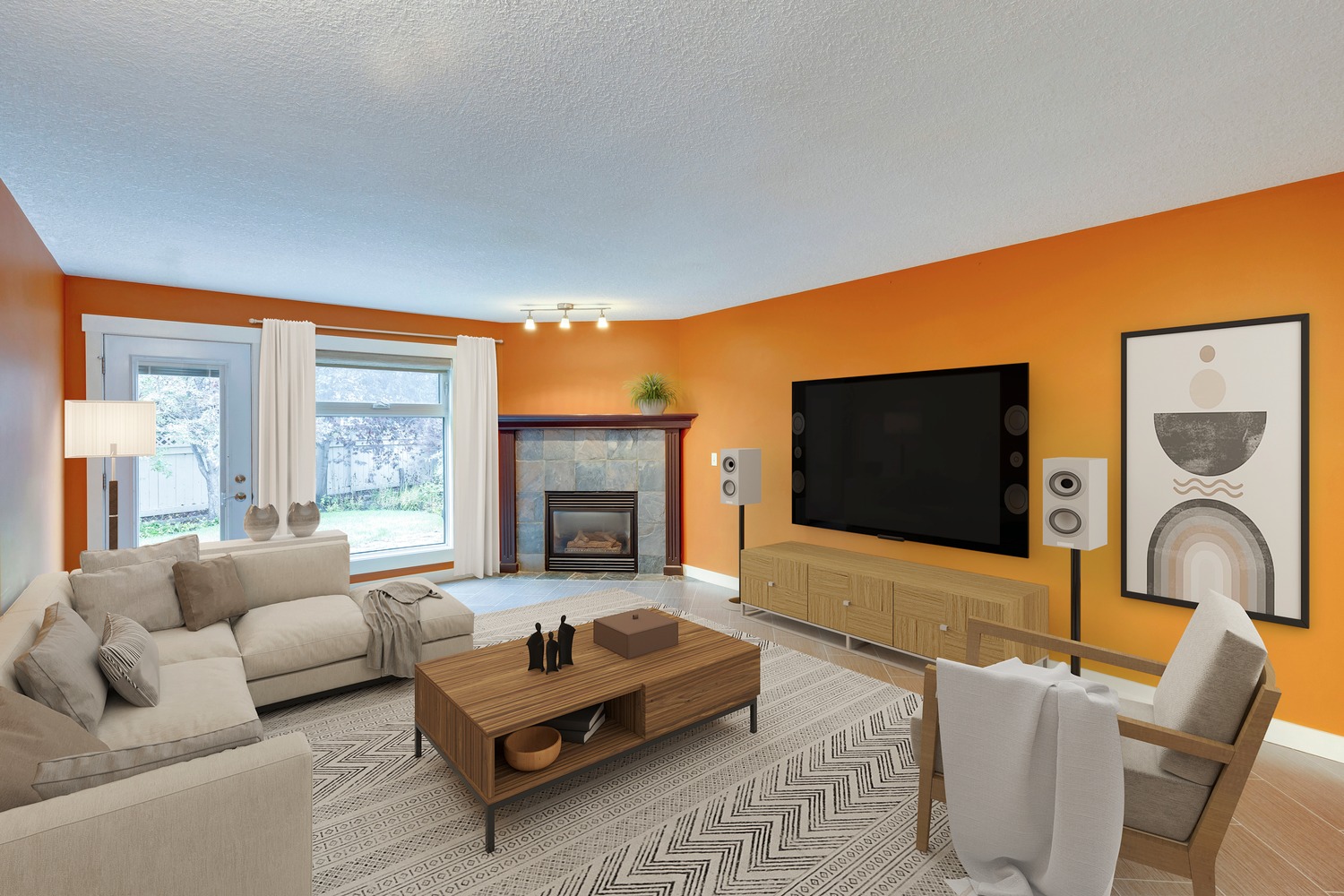
Living Room
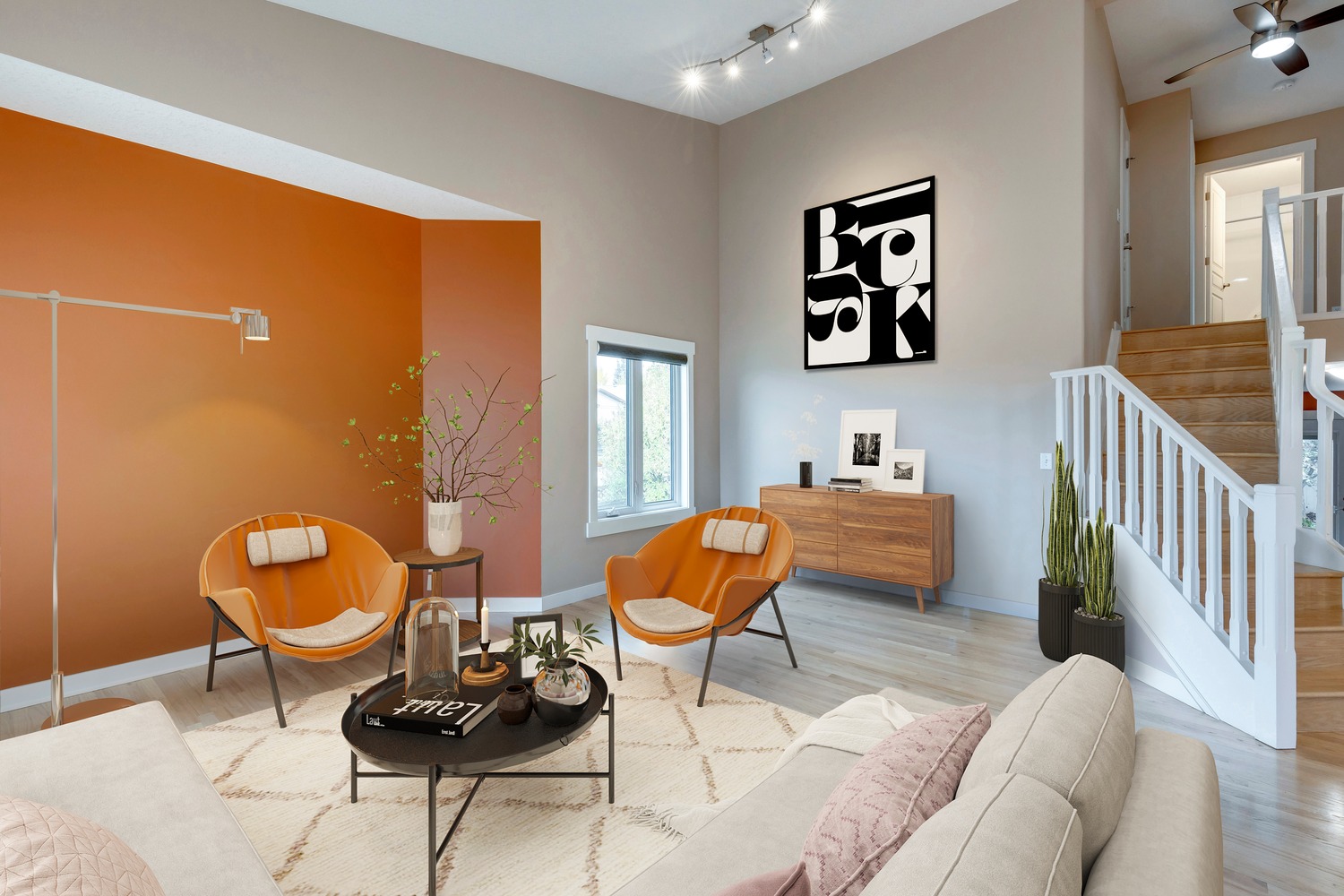
Living Room
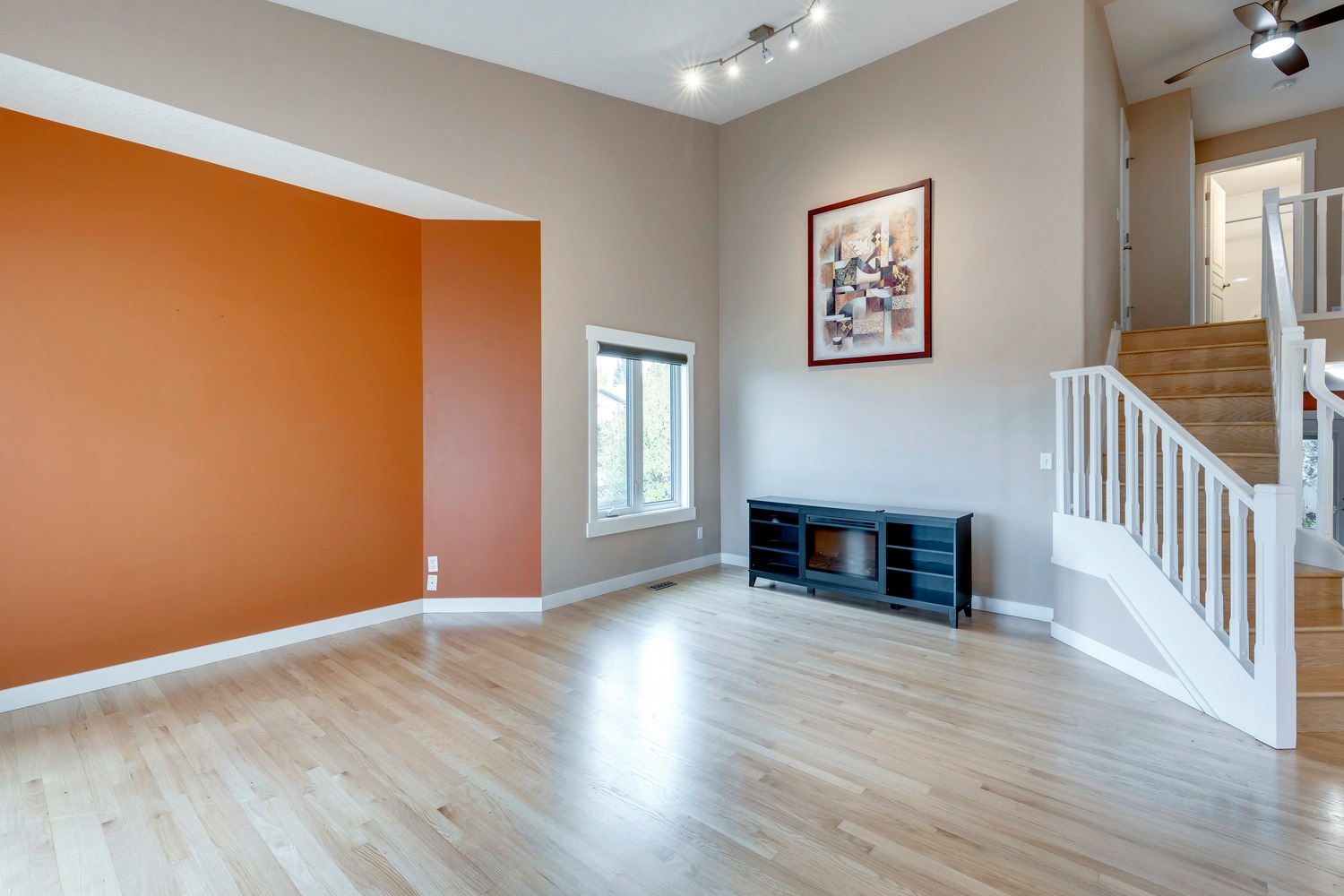
Living Room
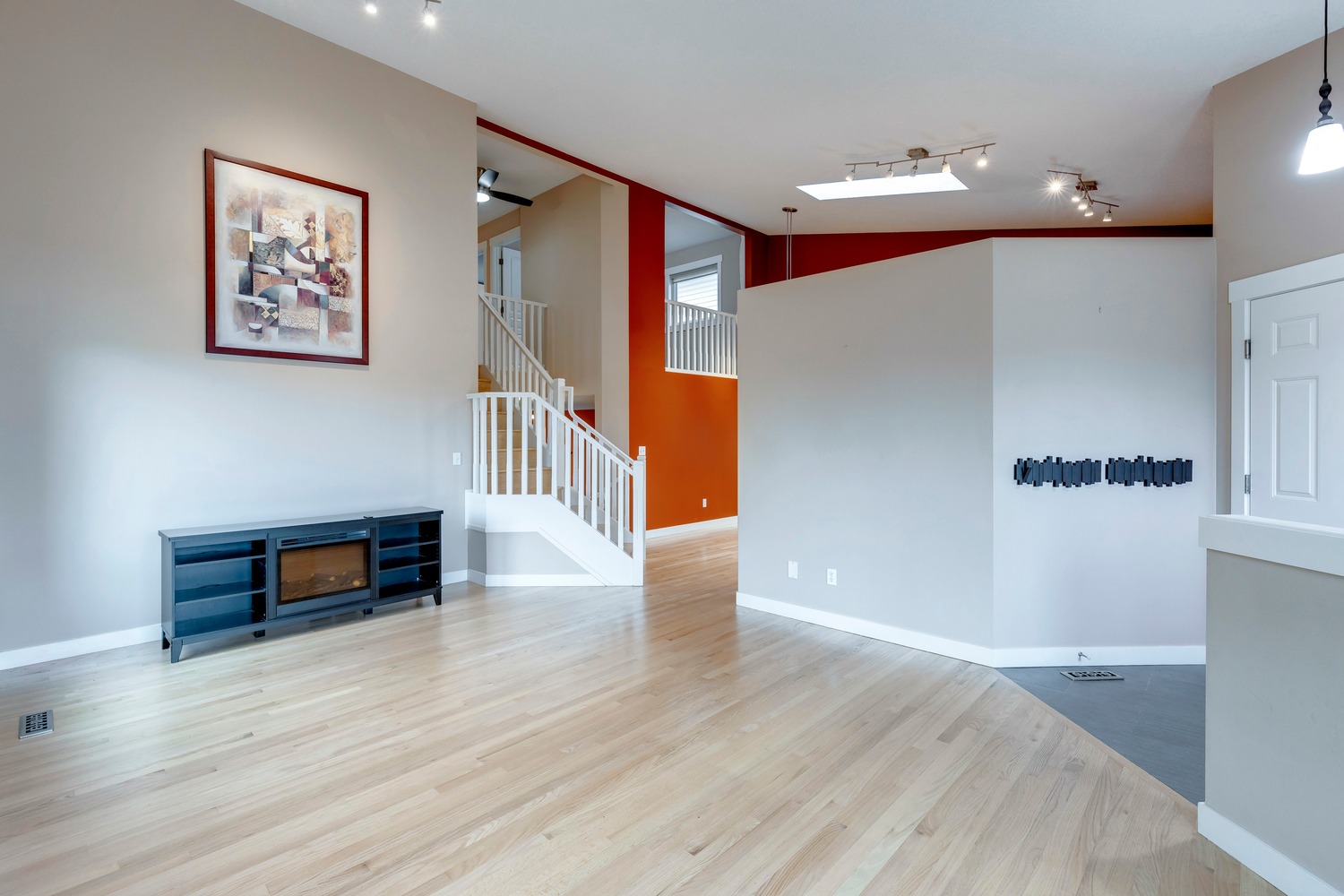
Living Room
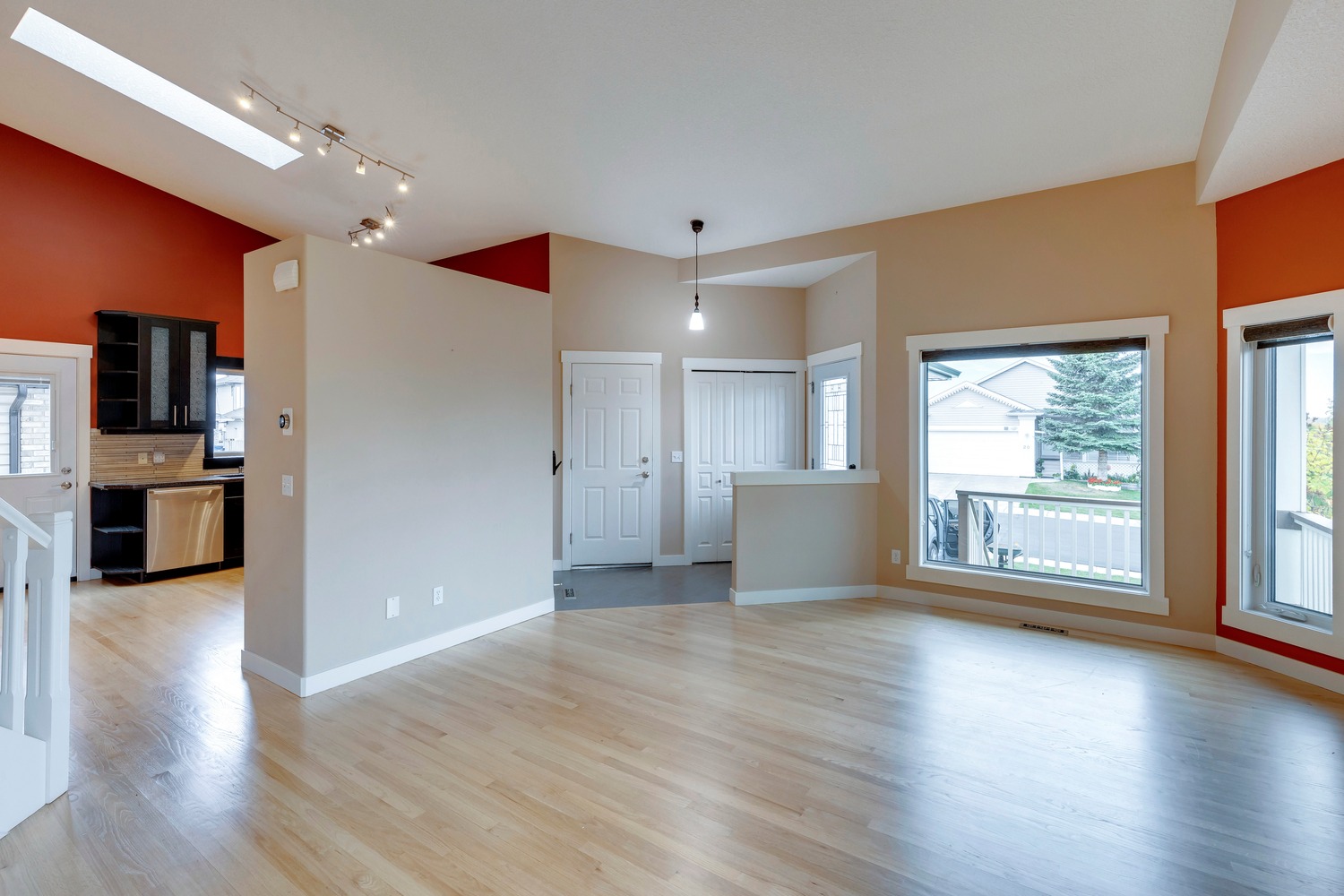
Living Room
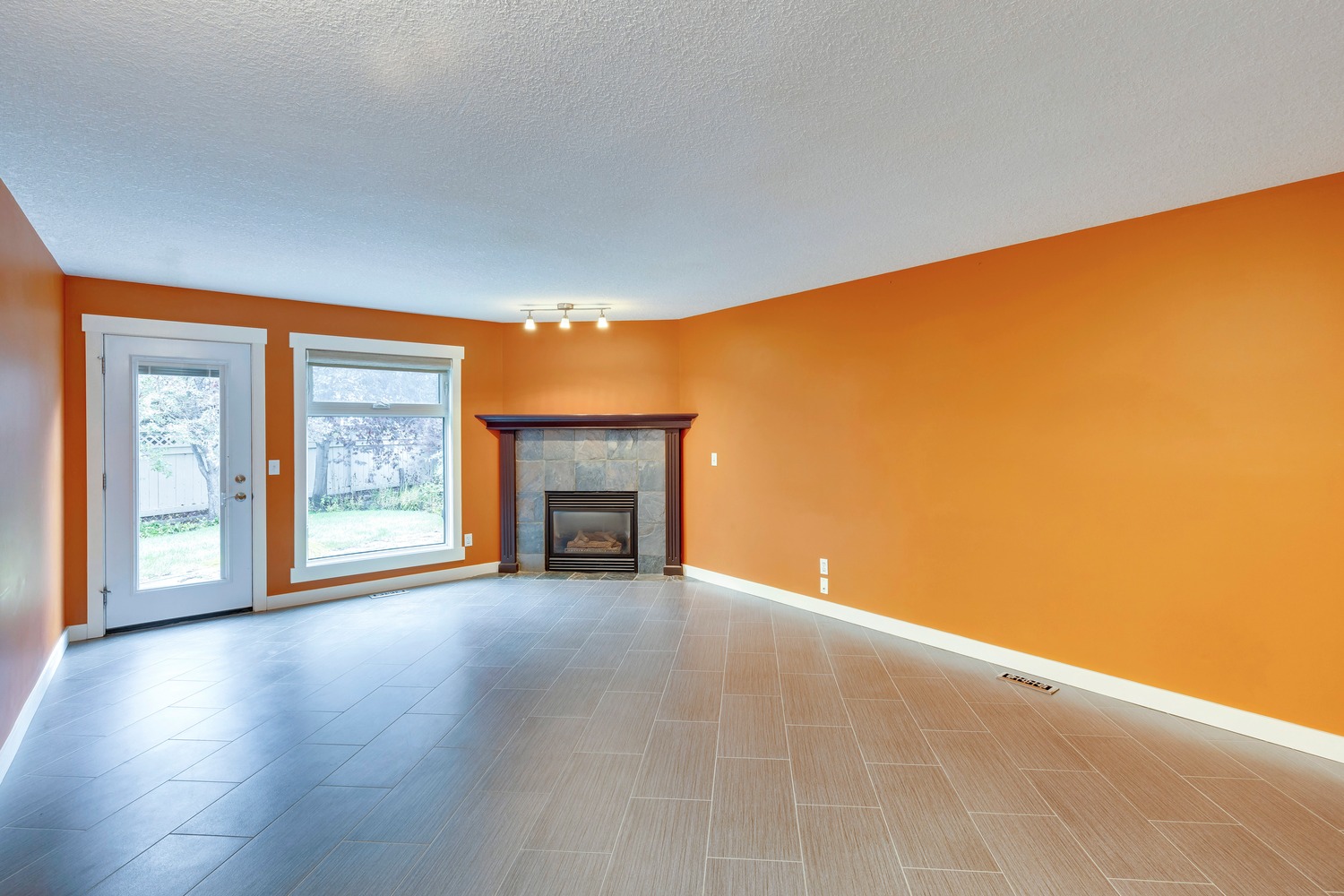
Living Room
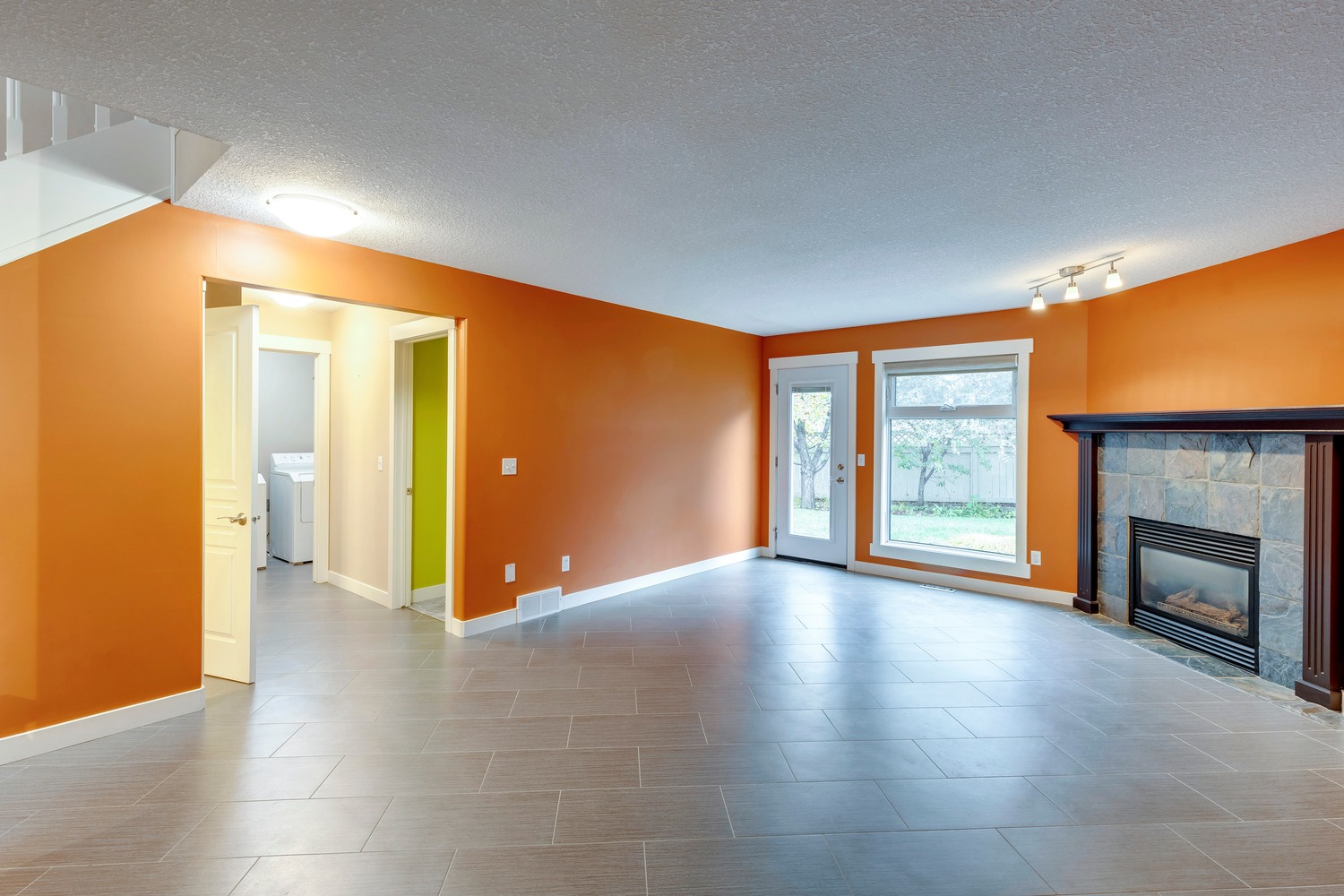
Living Room
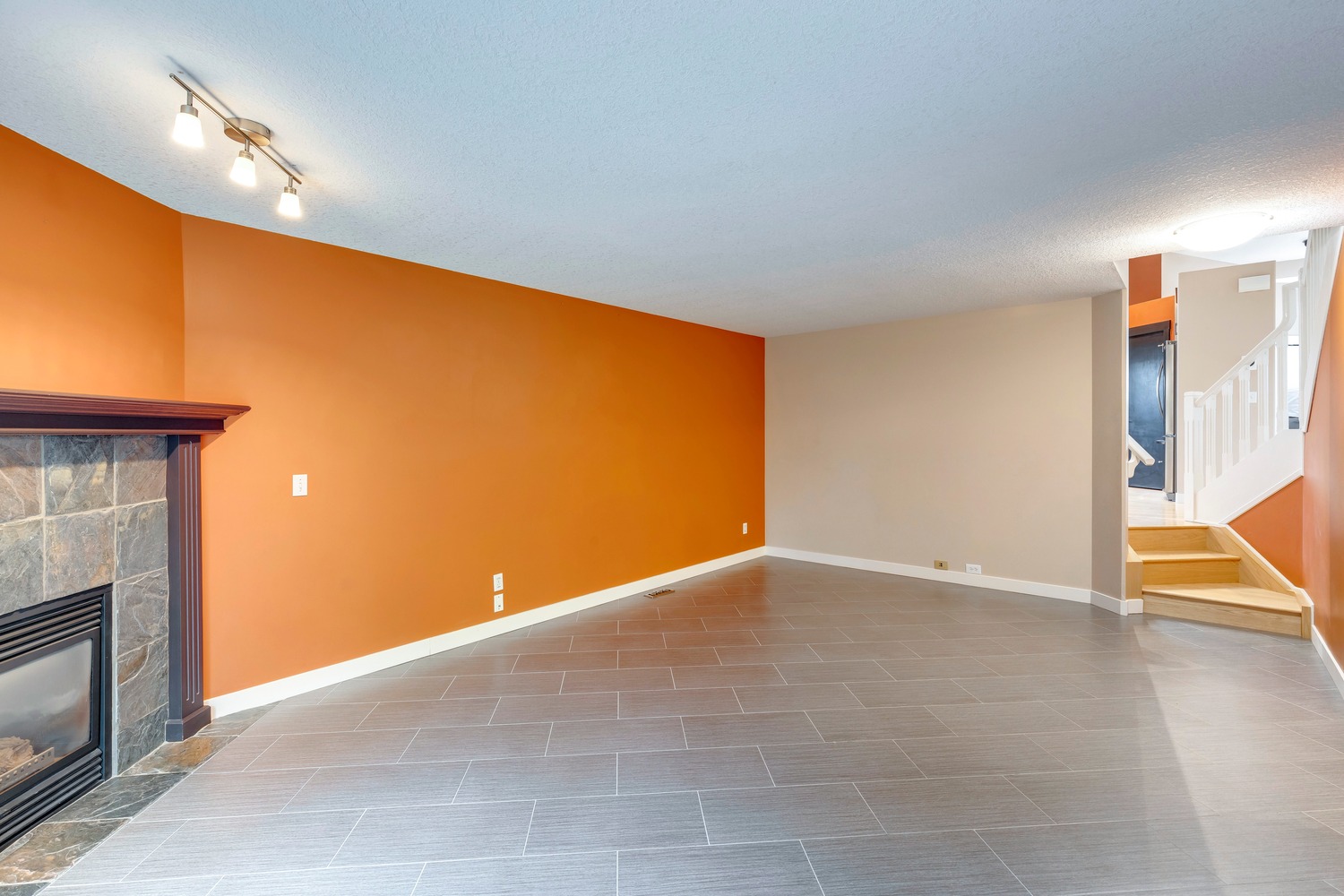
Living Room
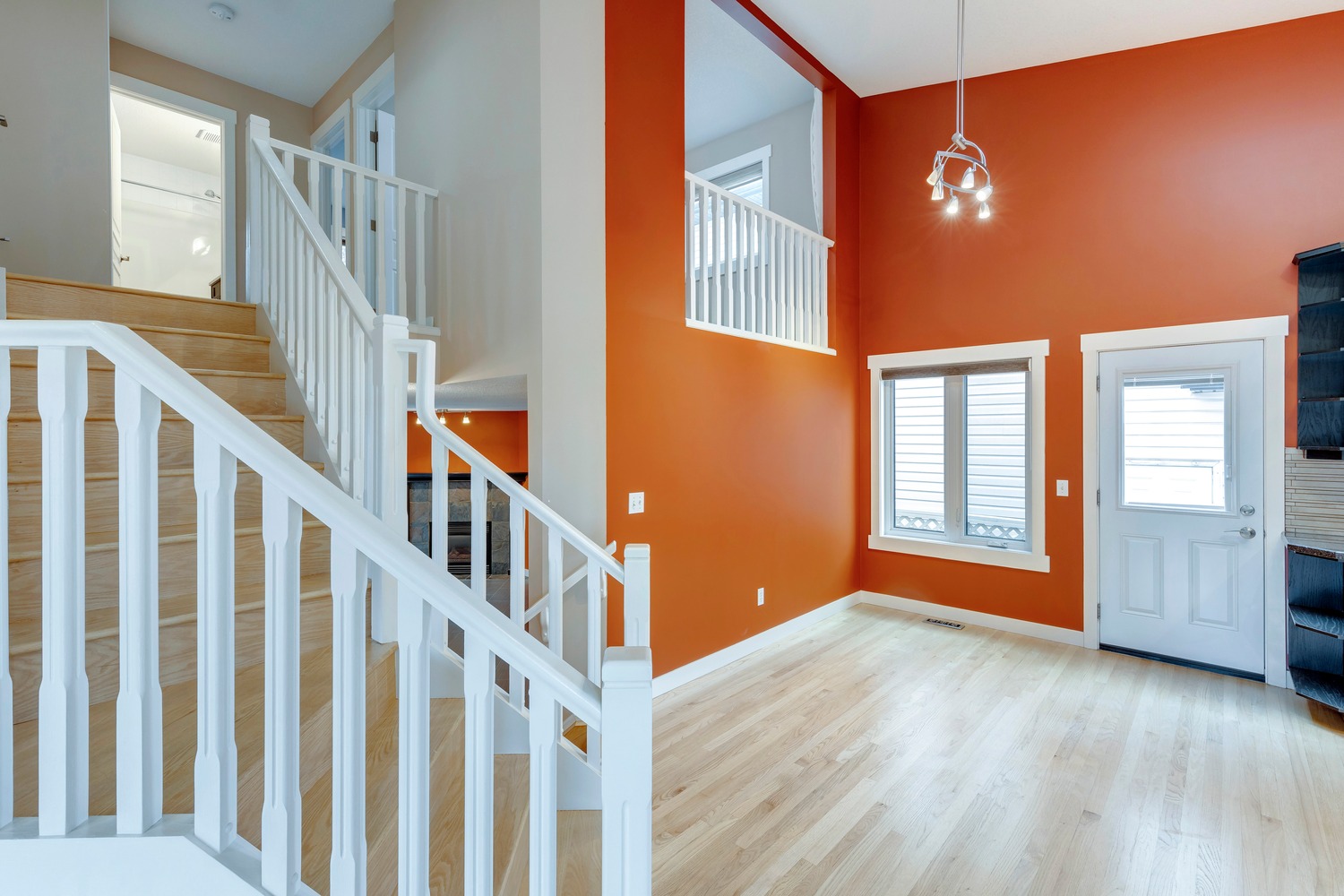
Living Room
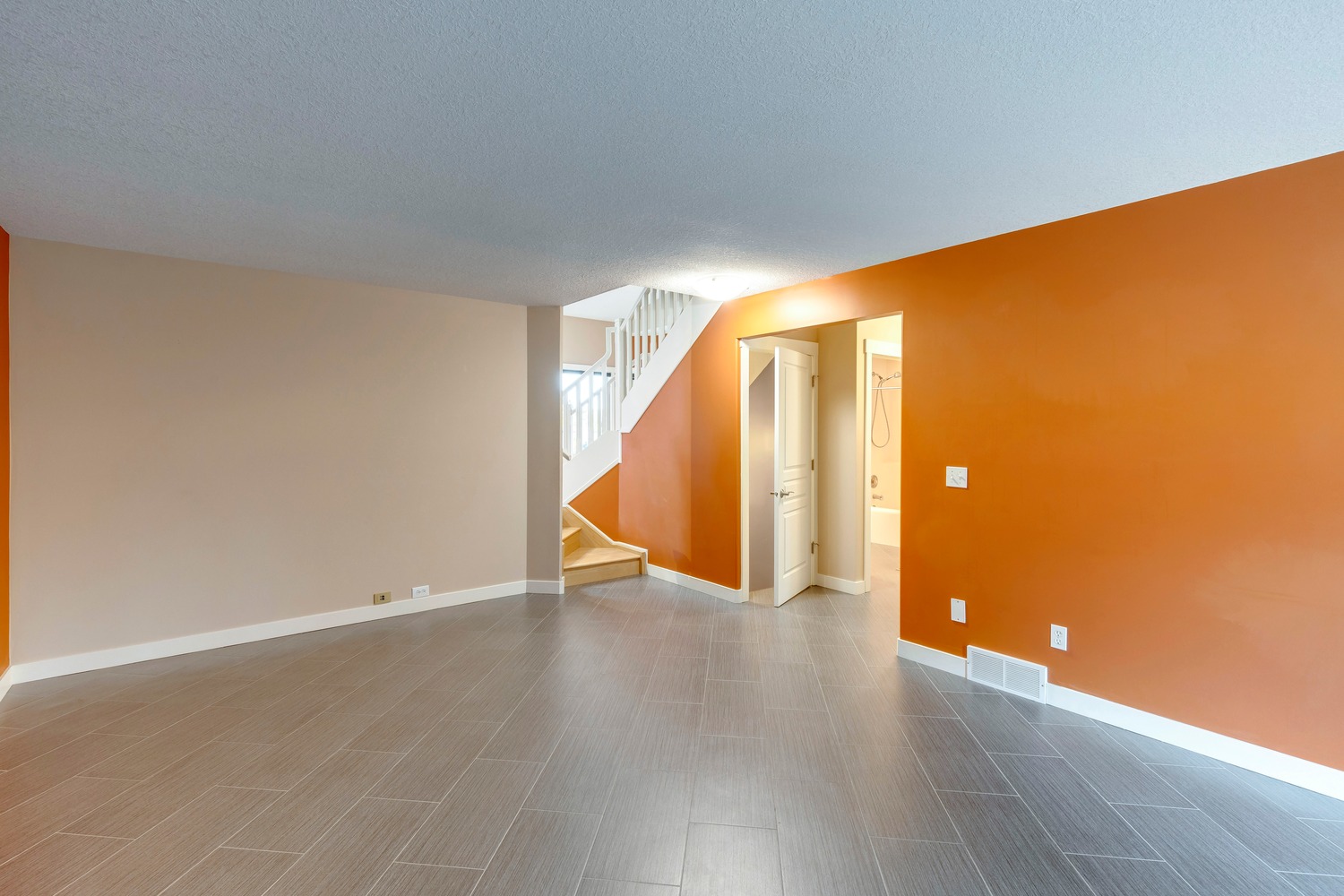
Living Room
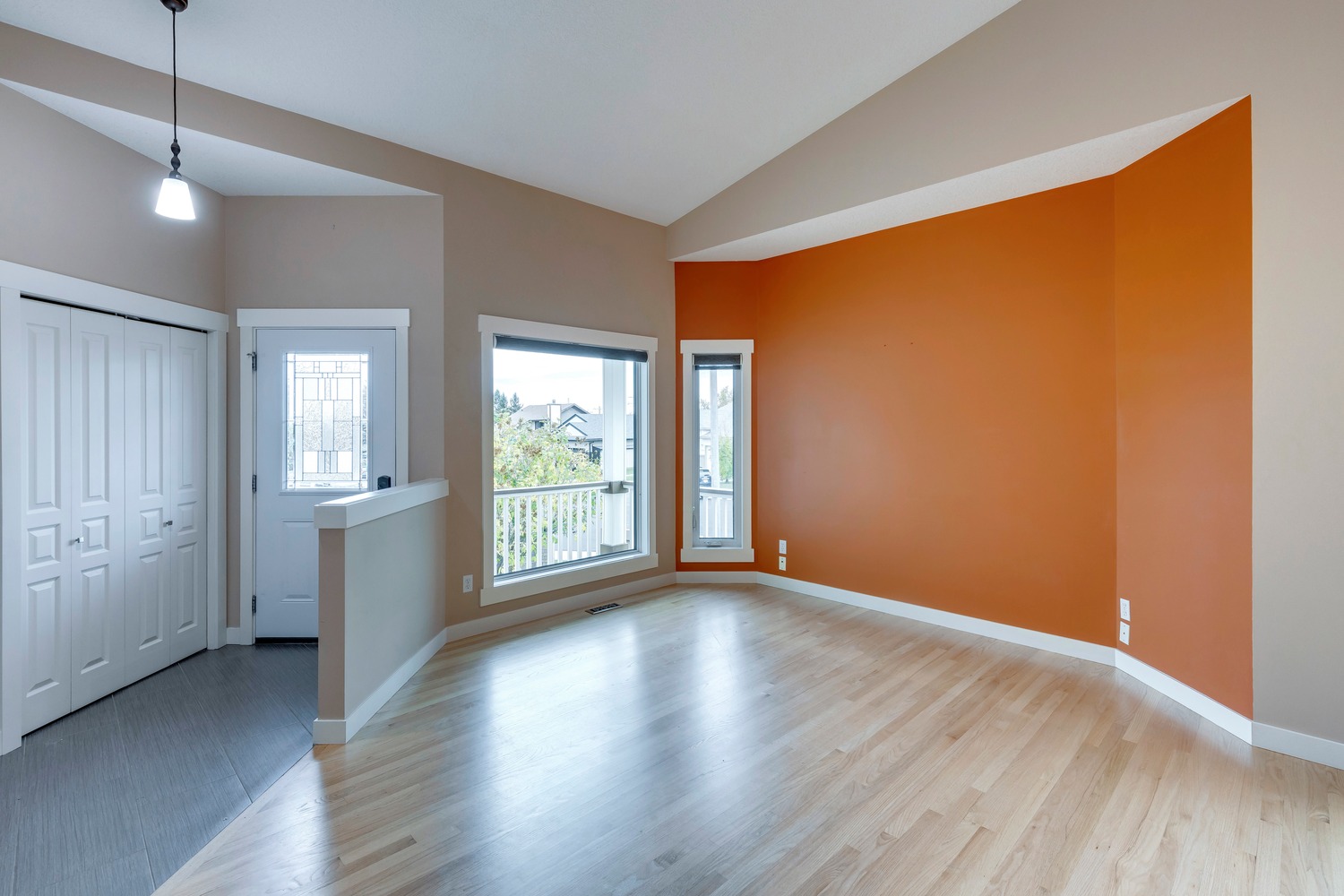
Kitchen
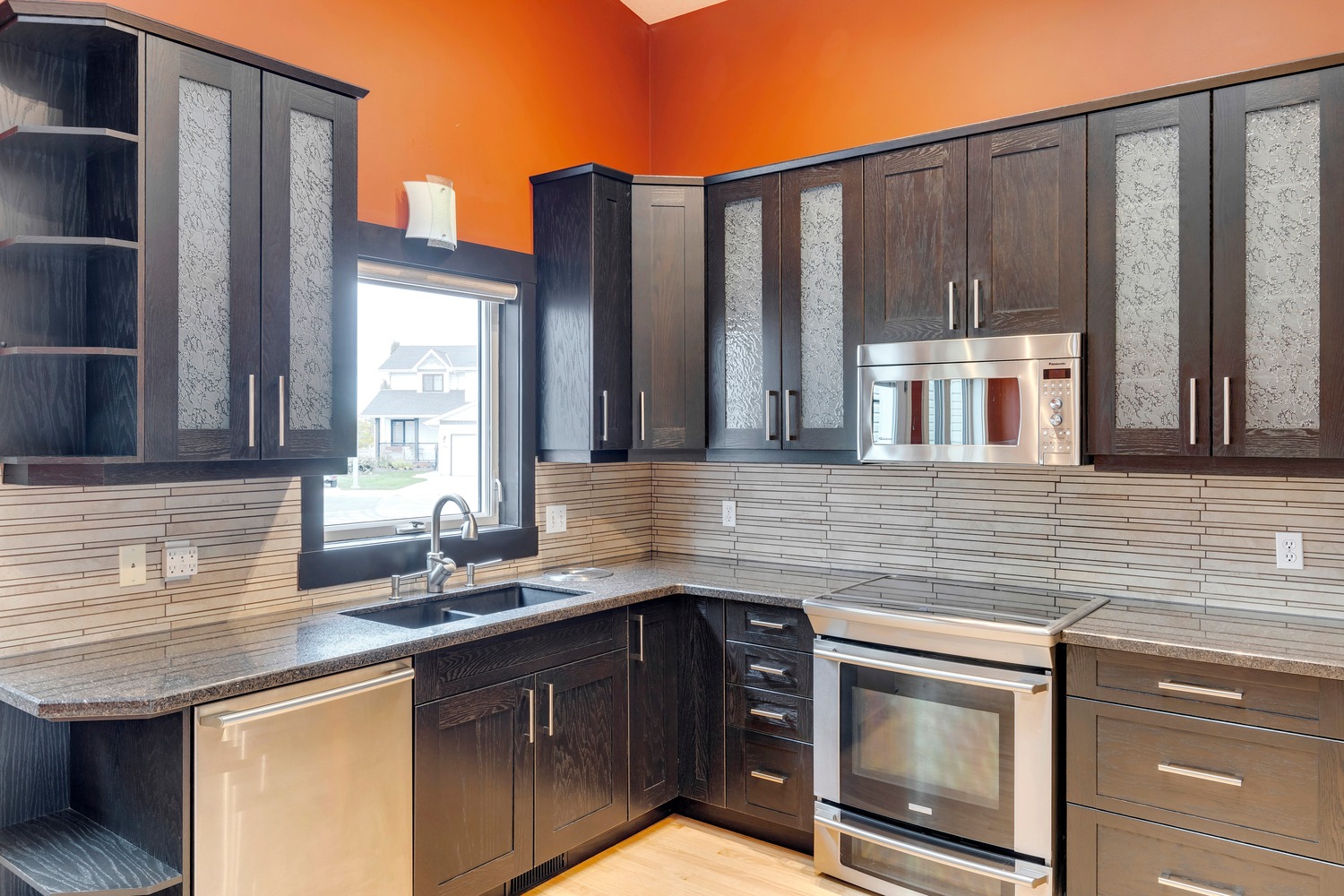
Kitchen
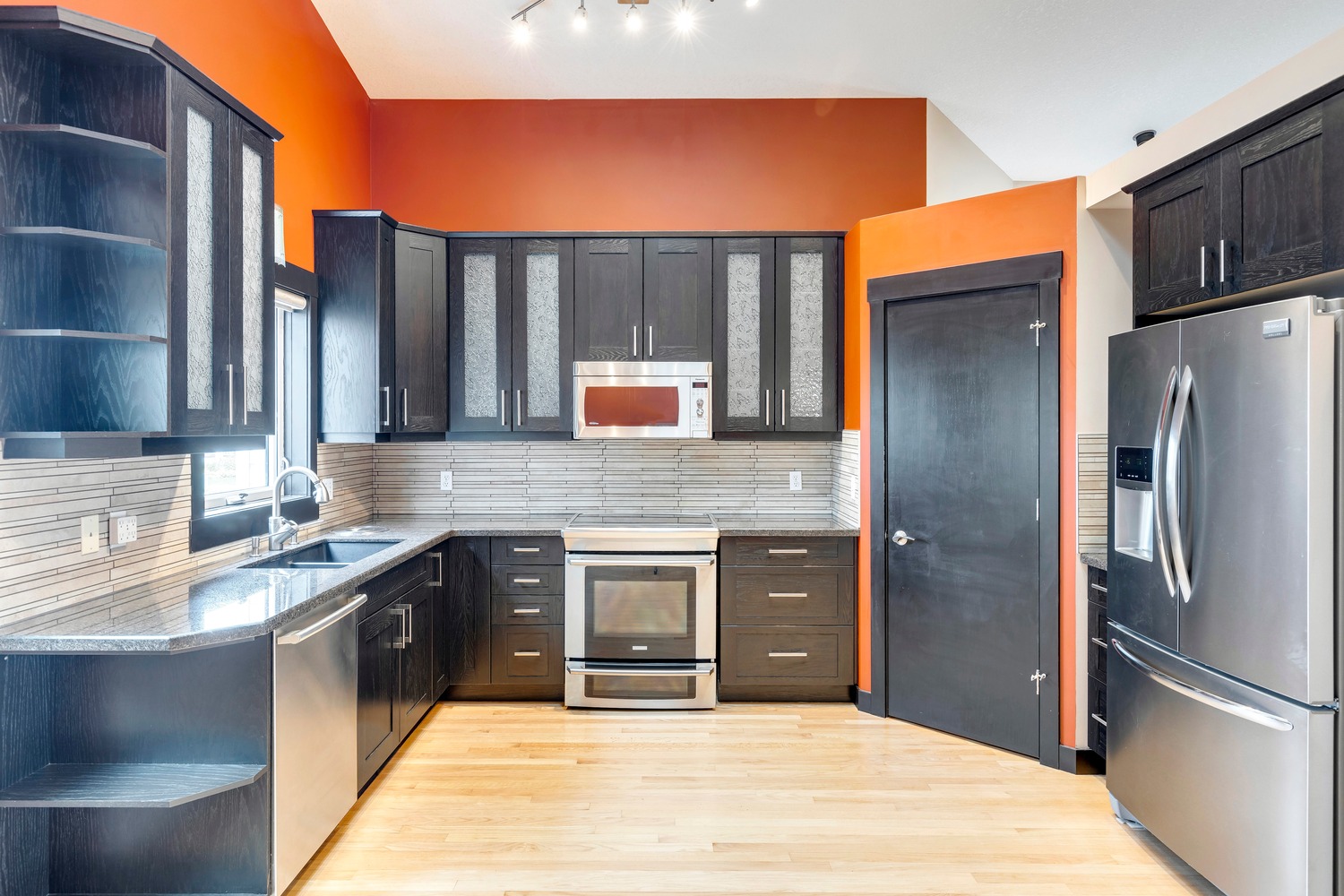
Kitchen
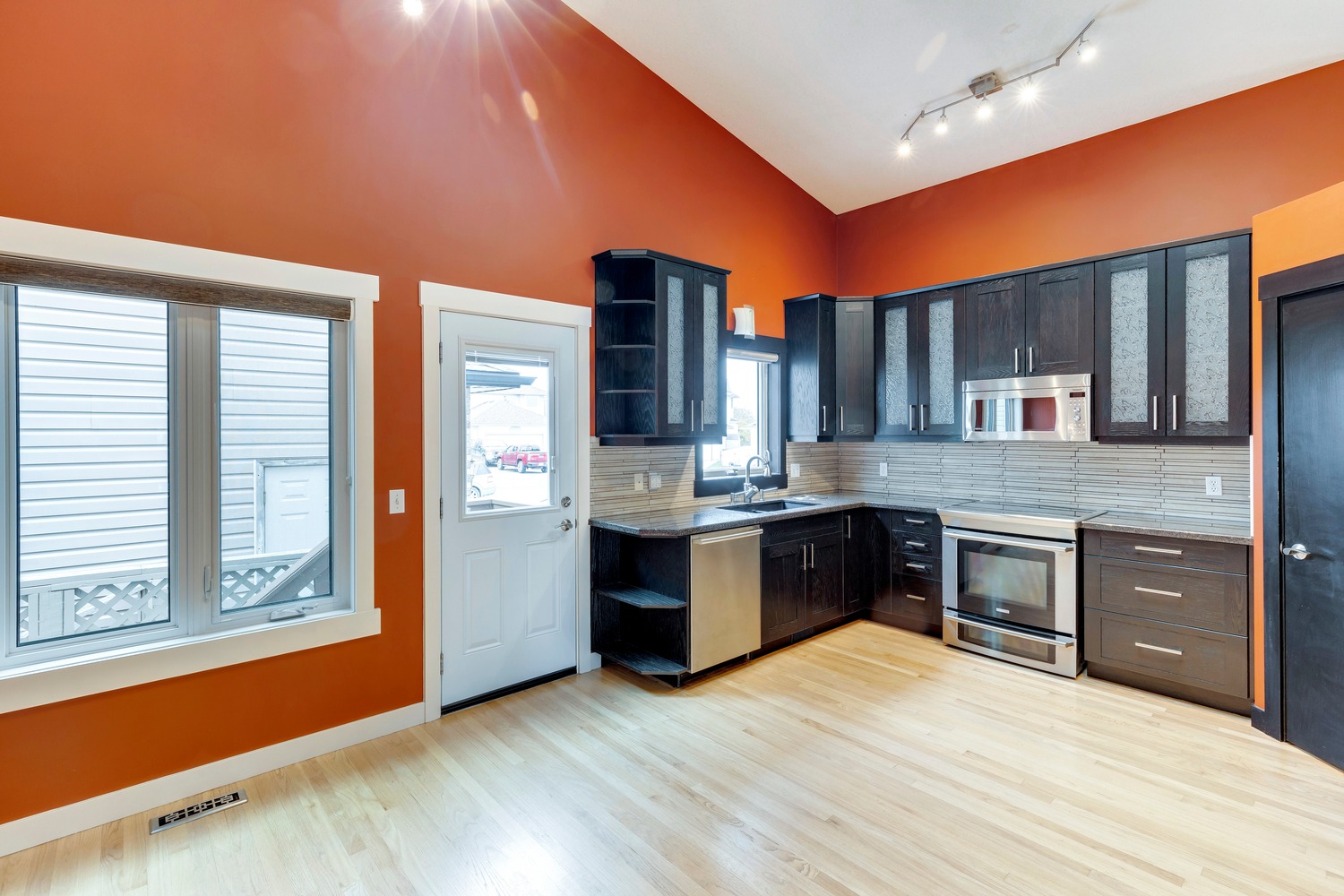
Kitchen
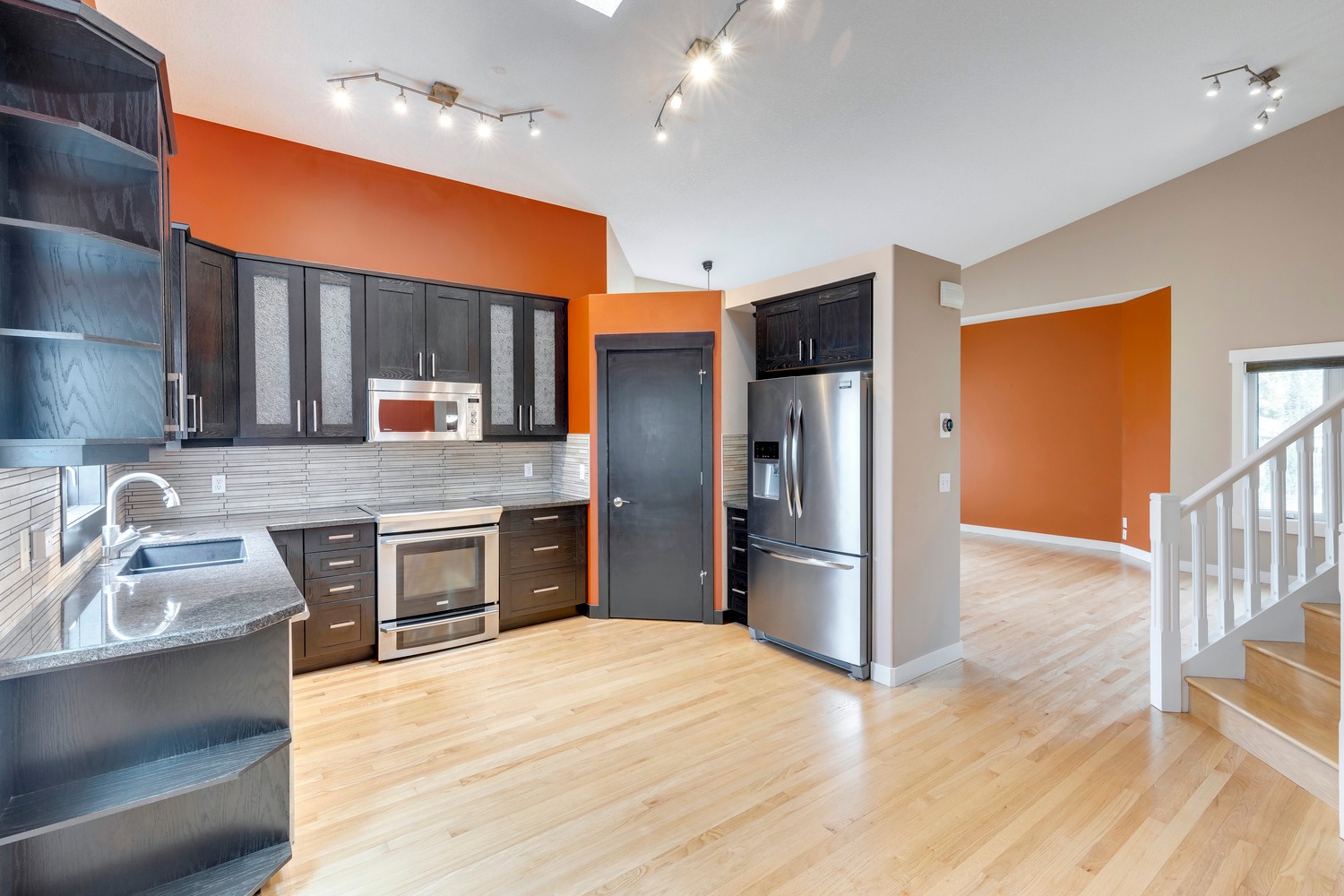
Kitchen
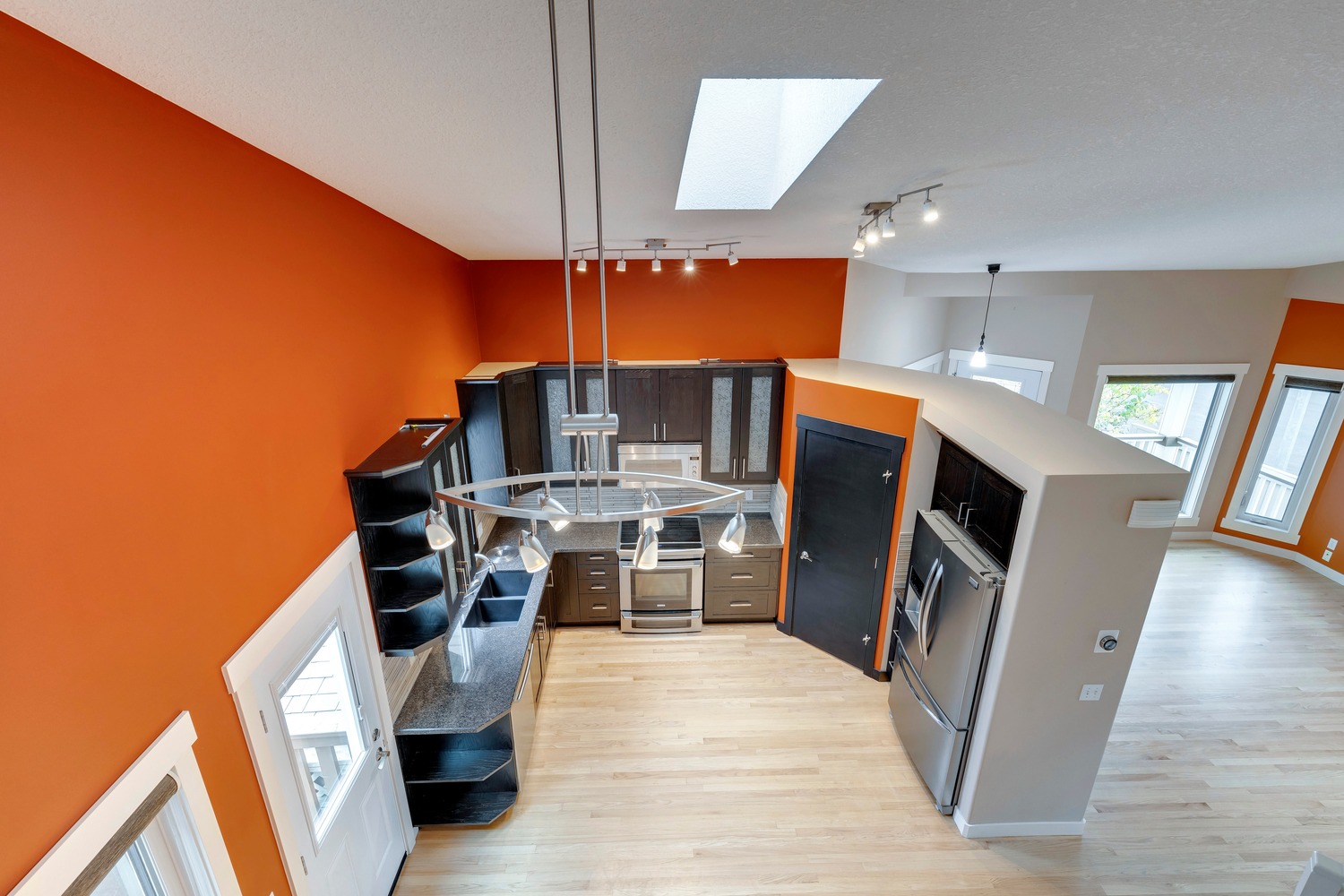
Bedroom
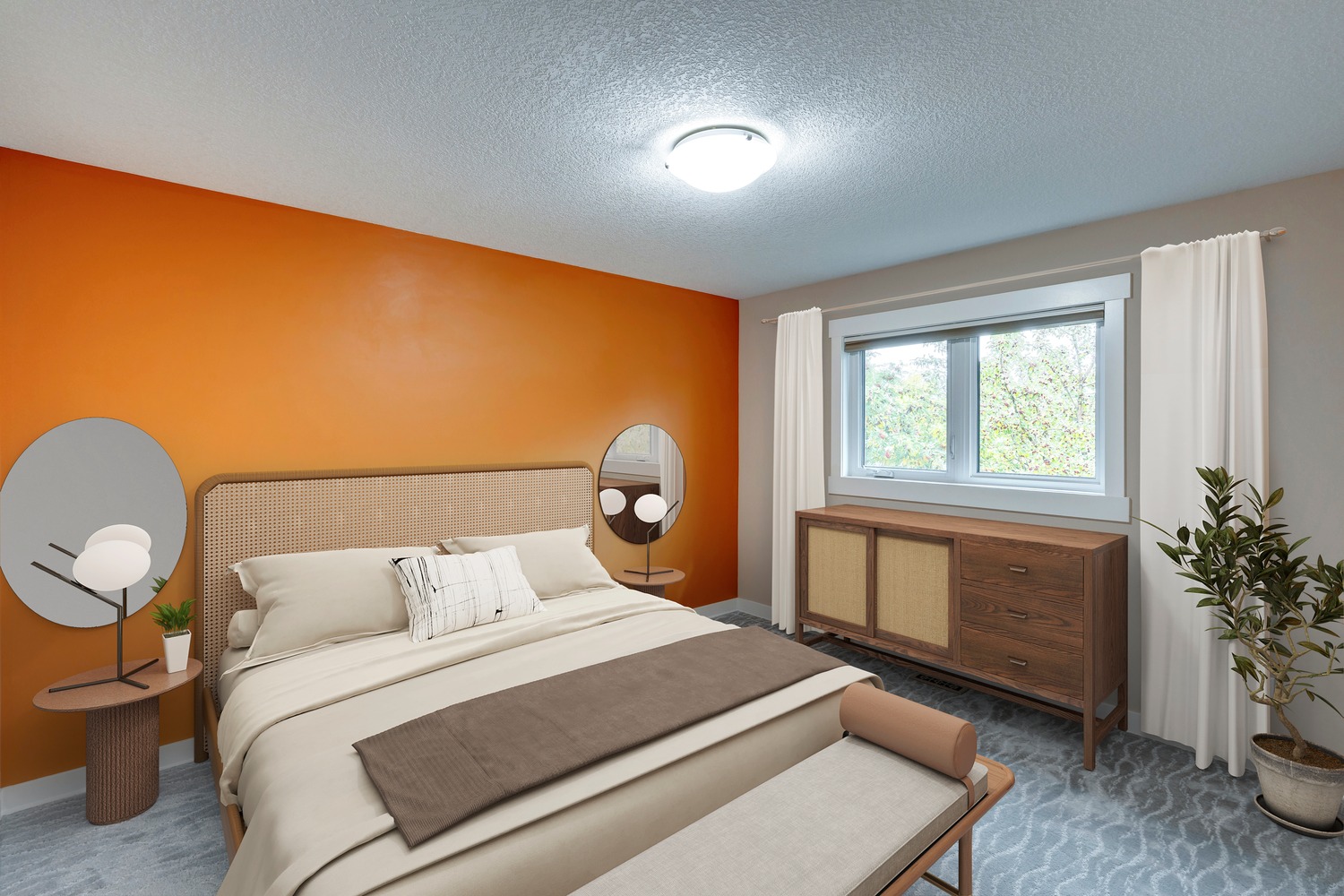
Bedroom
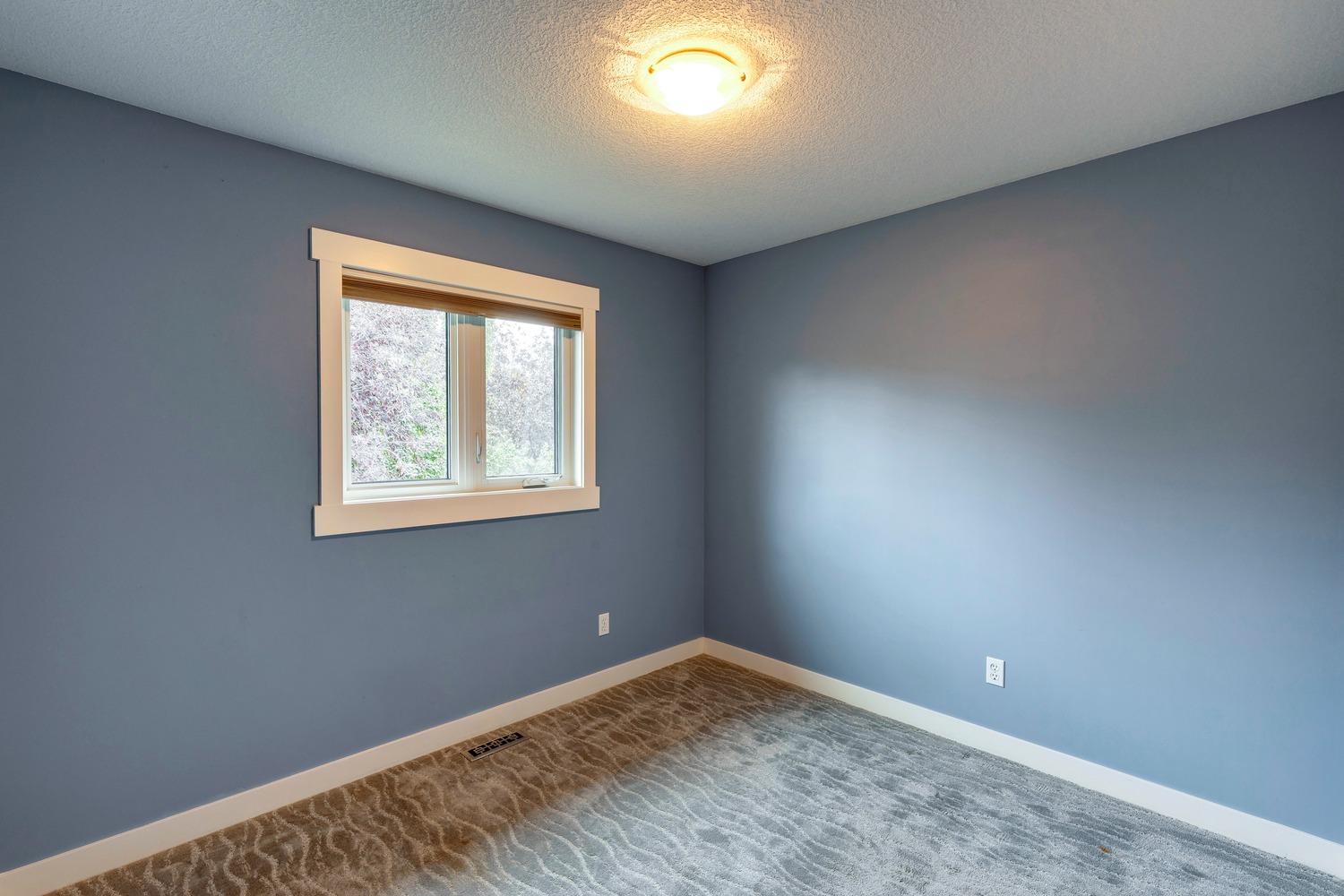
Bedroom
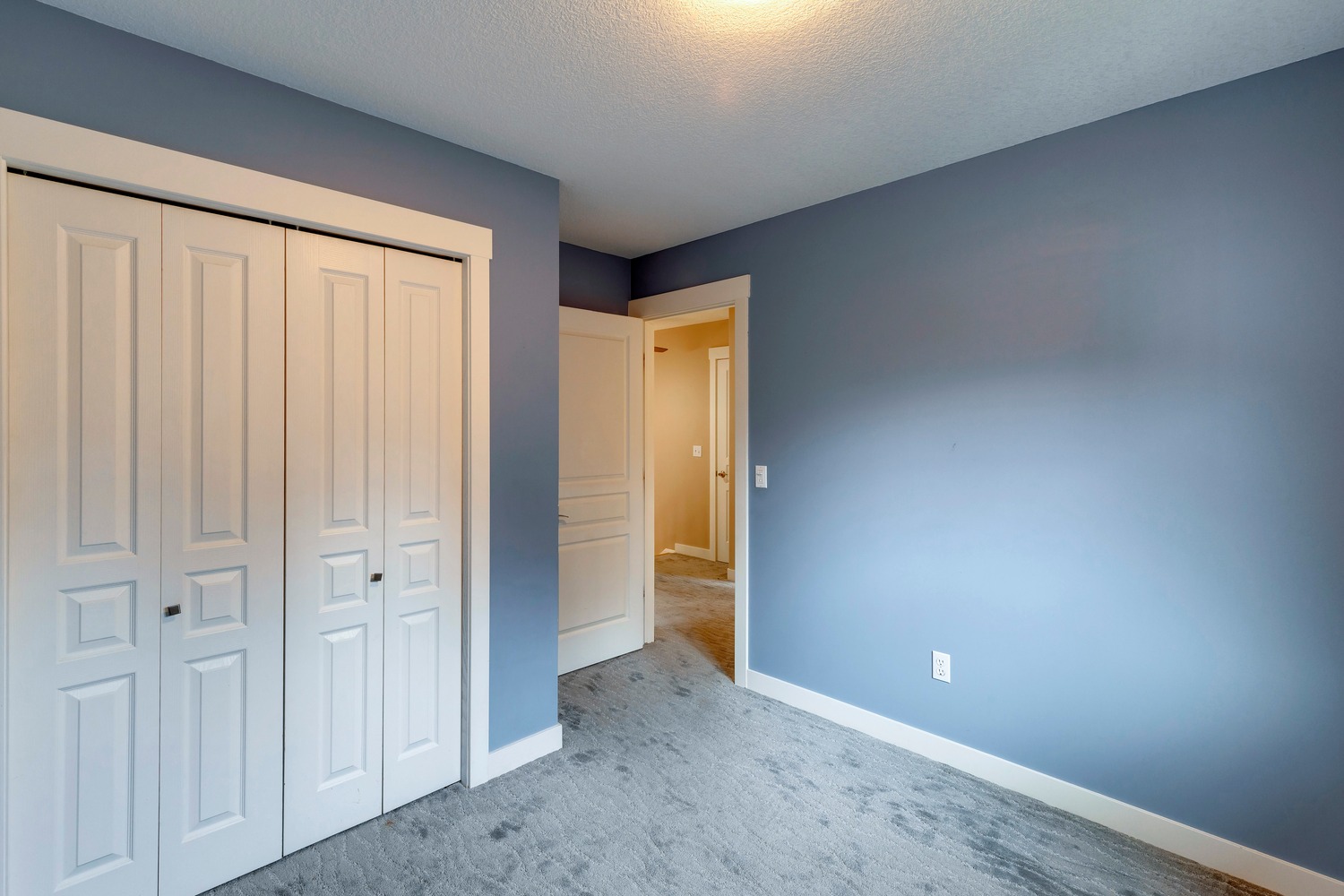
Bedroom
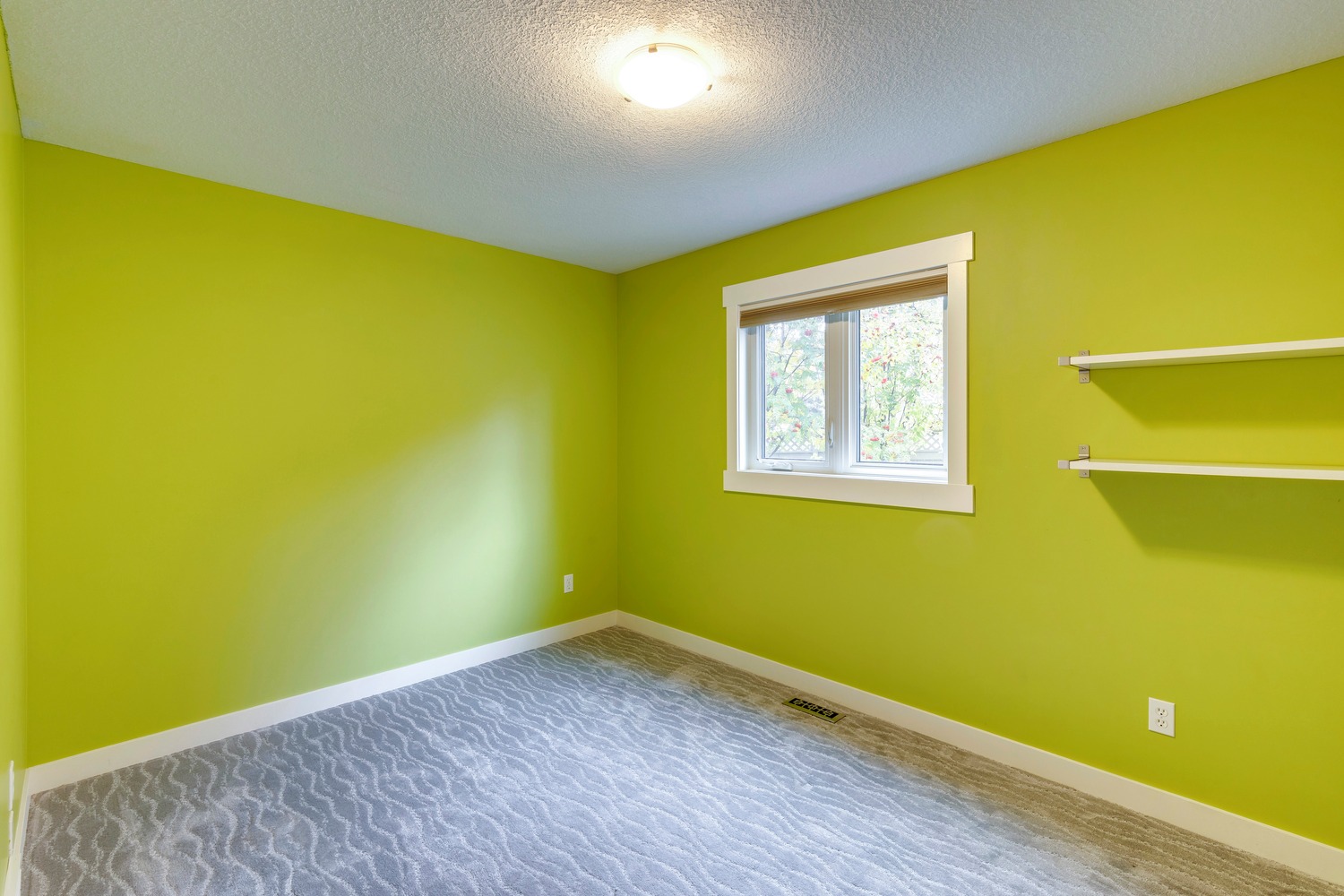
Bedroom
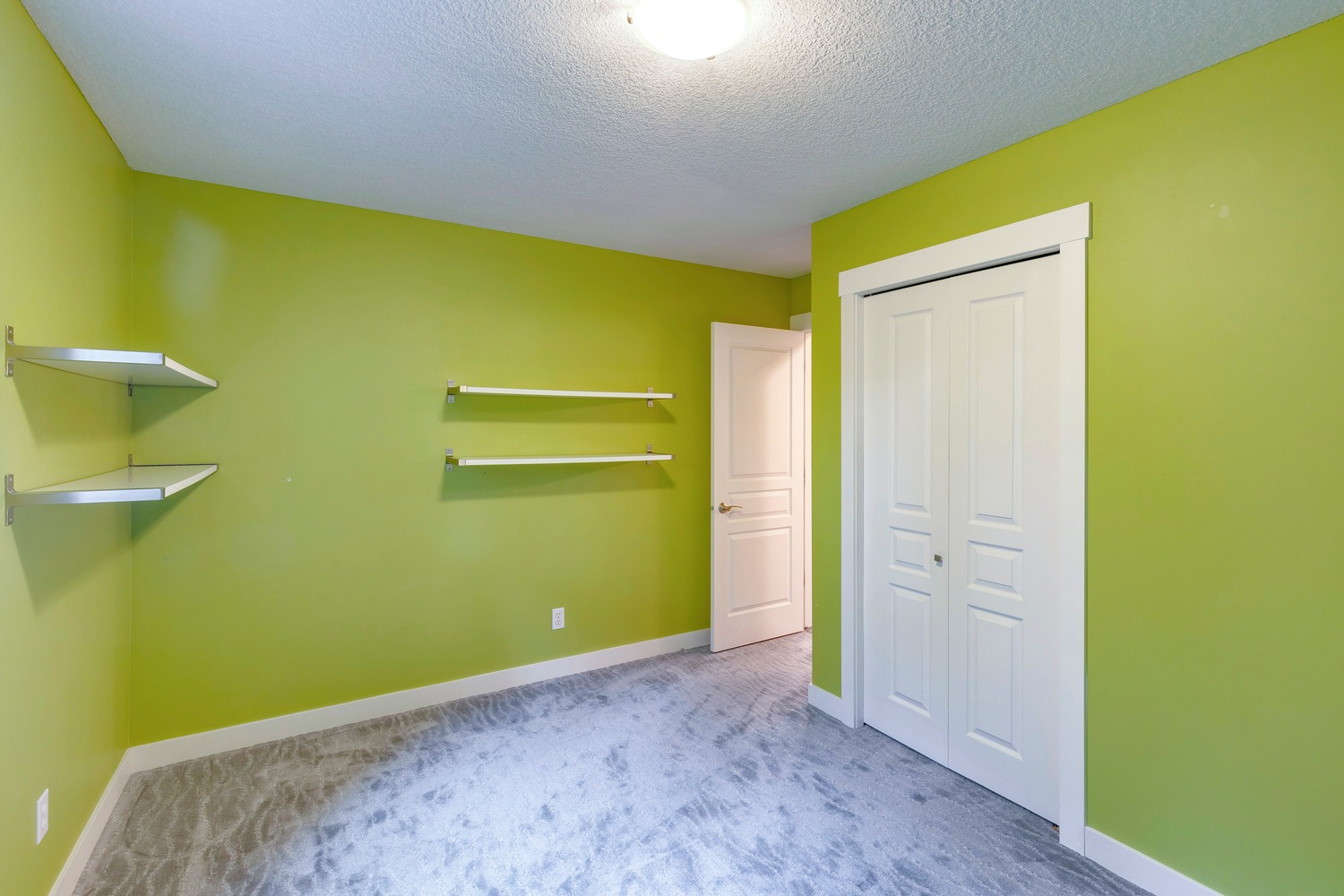
Bedroom
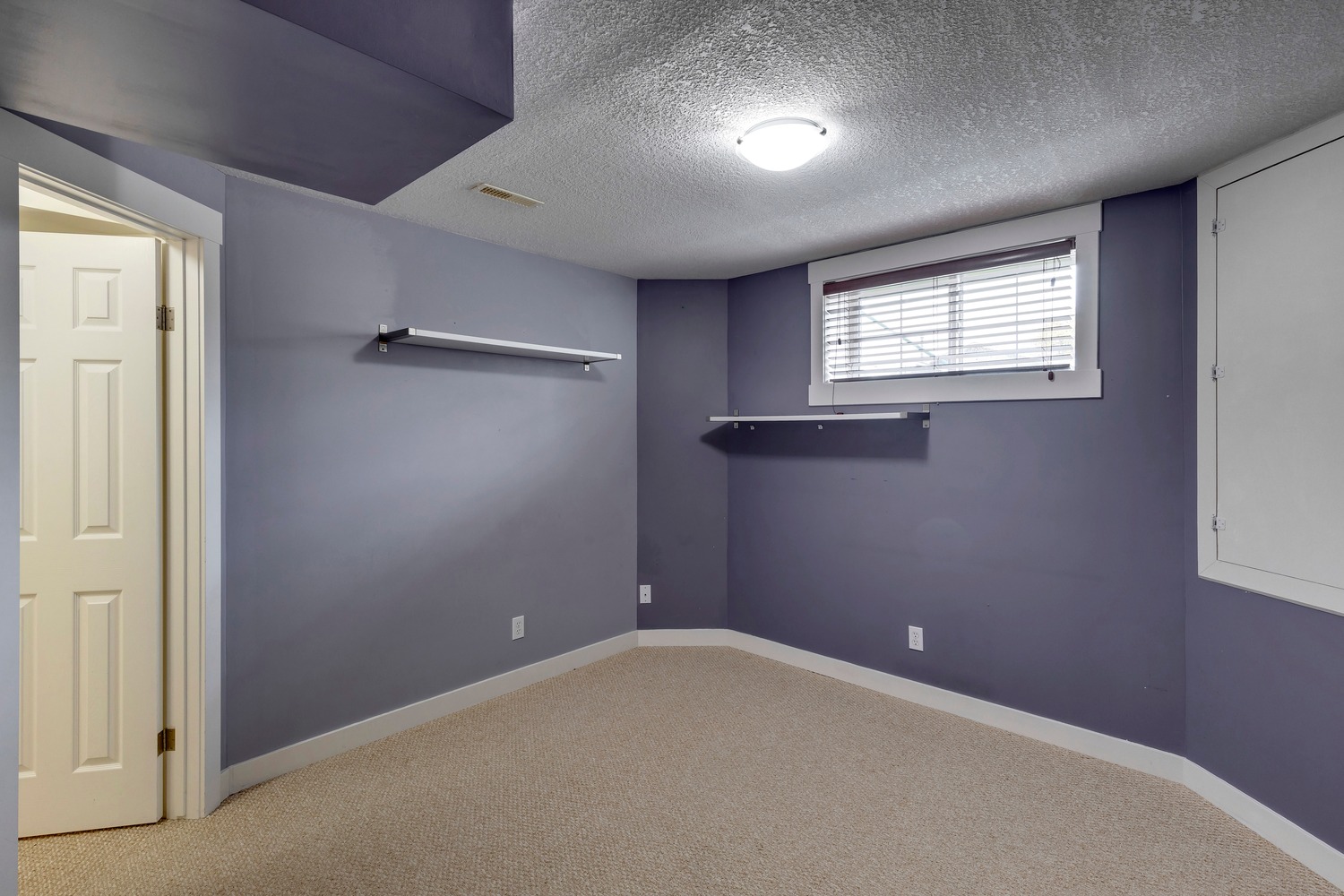
Bedroom
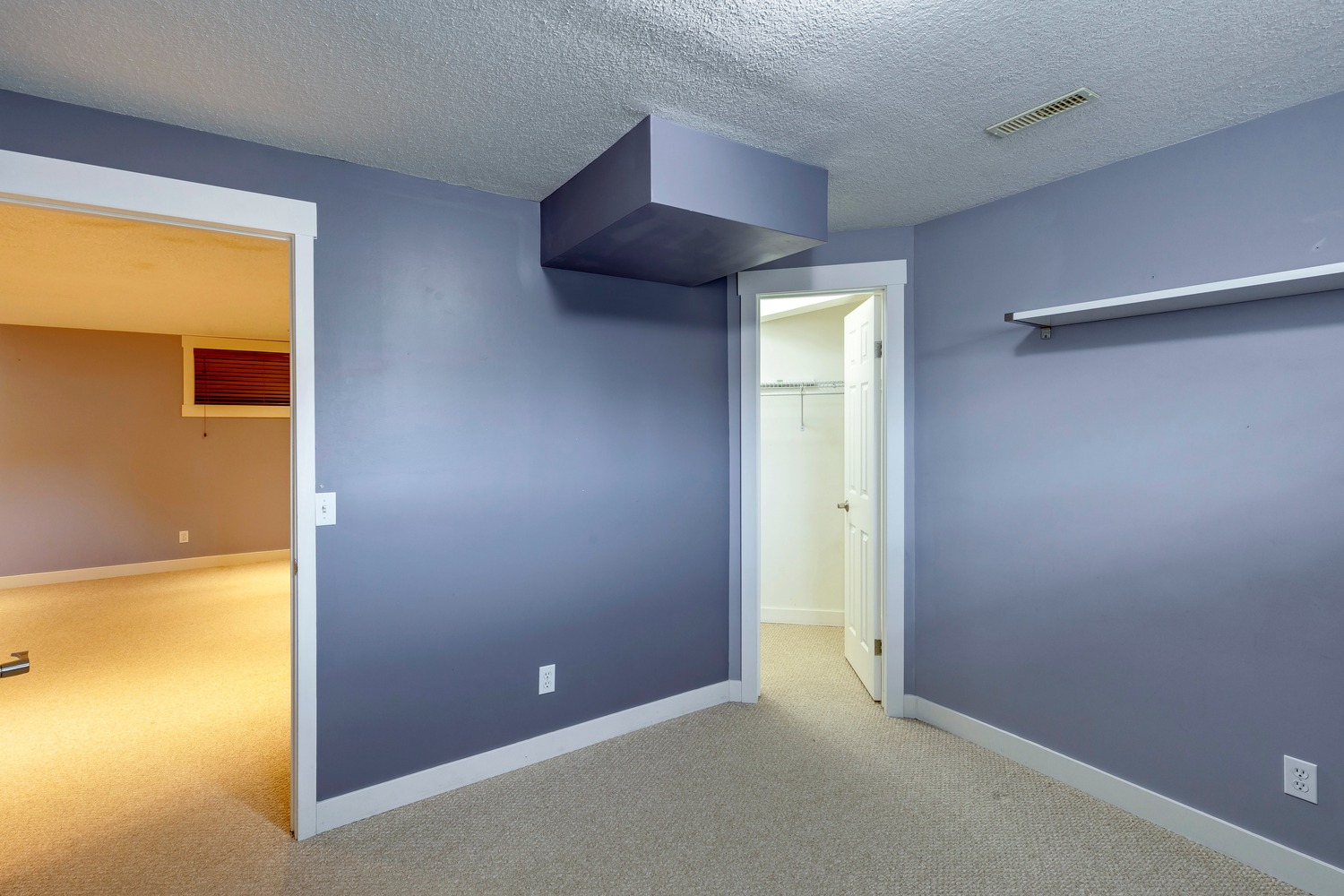
Bedroom
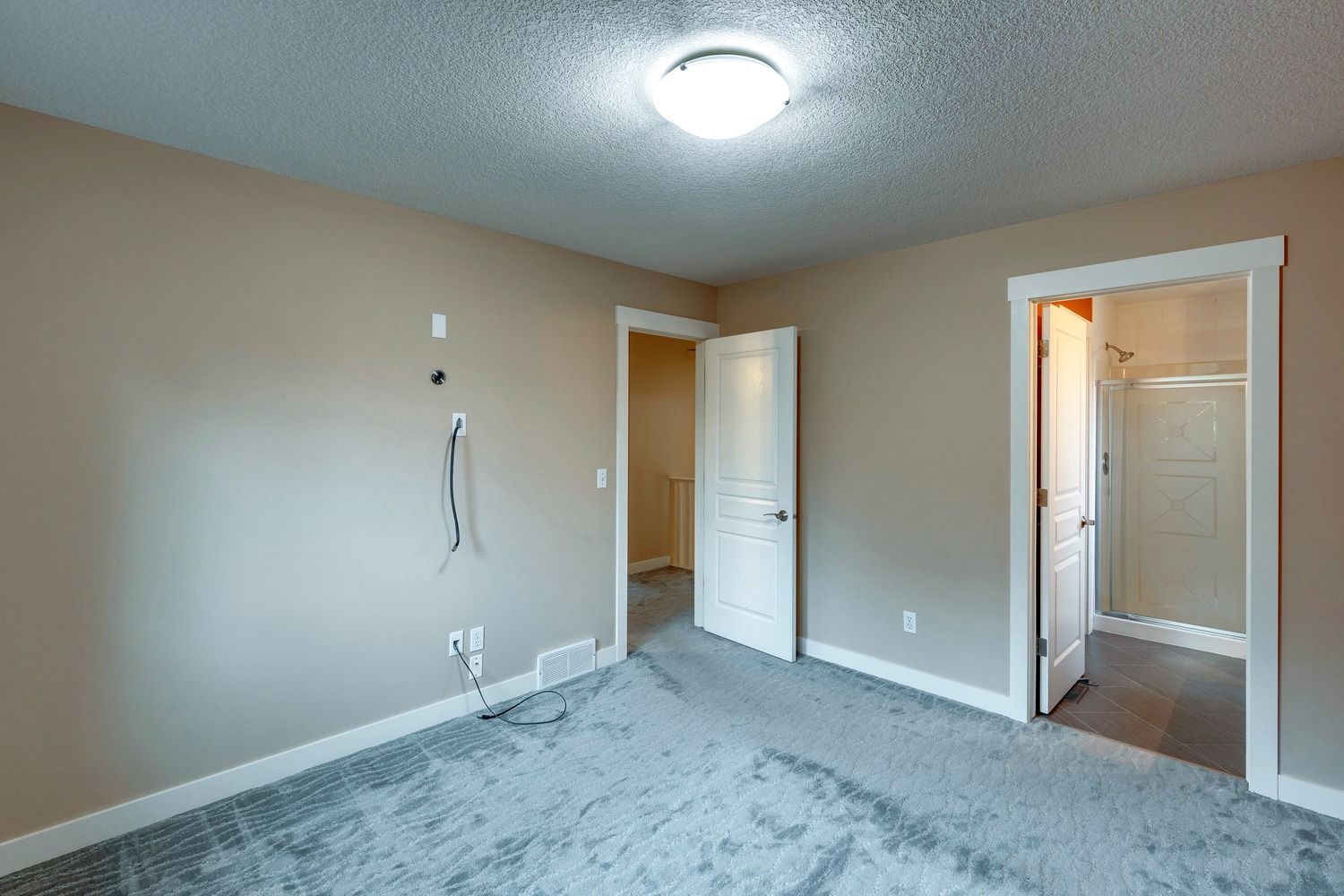
Bedroom
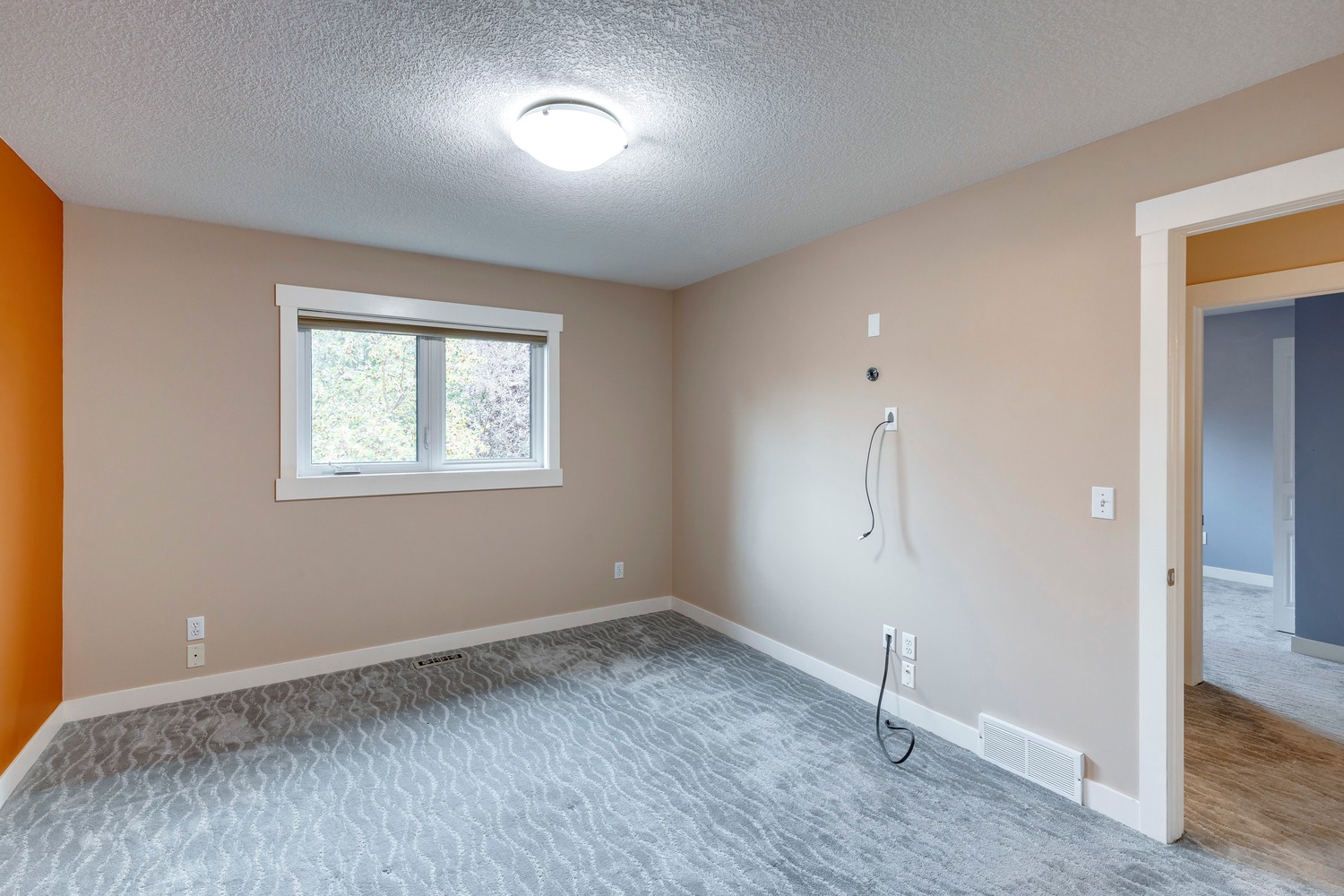
Bedroom
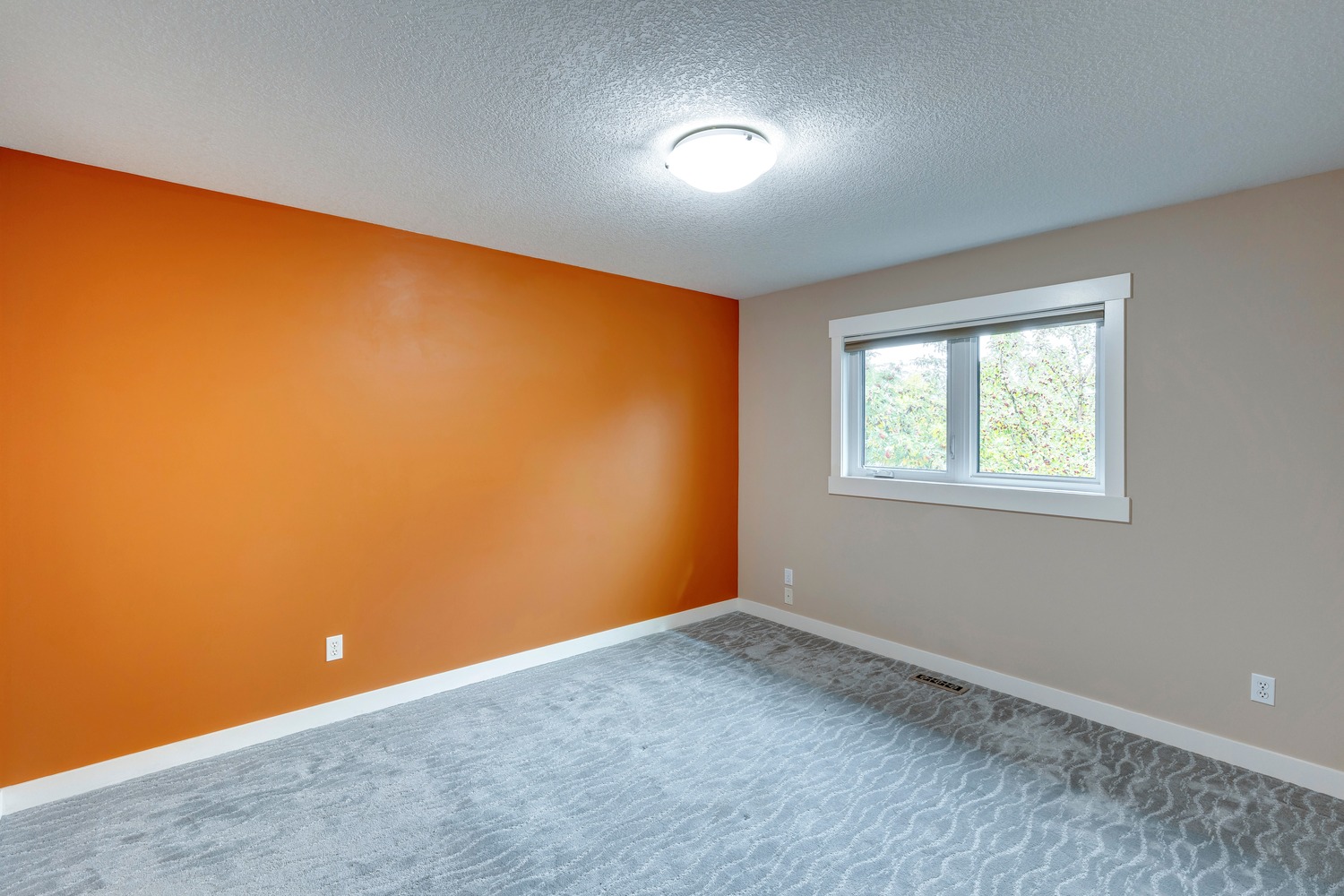
Bathroom
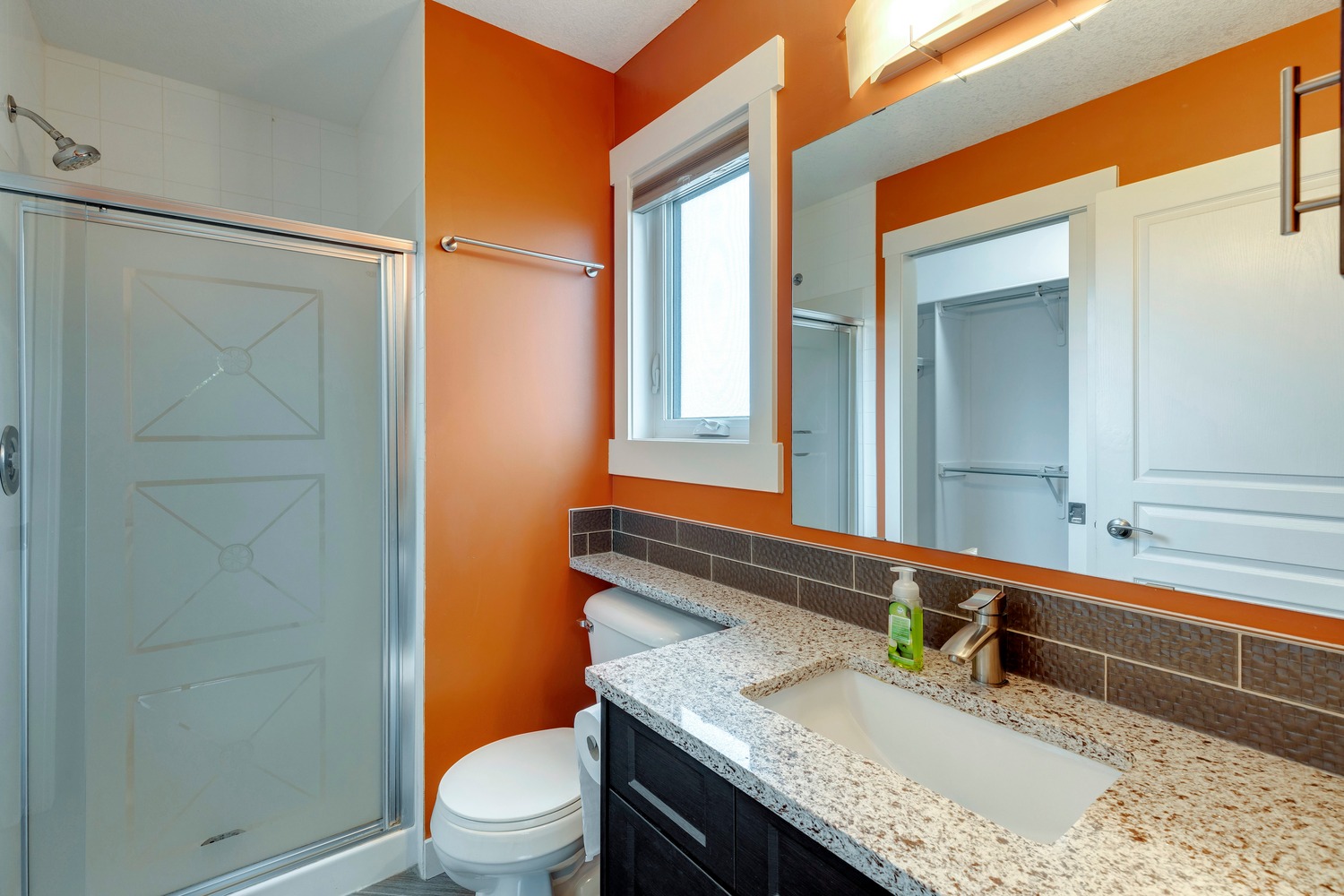
Bathroom
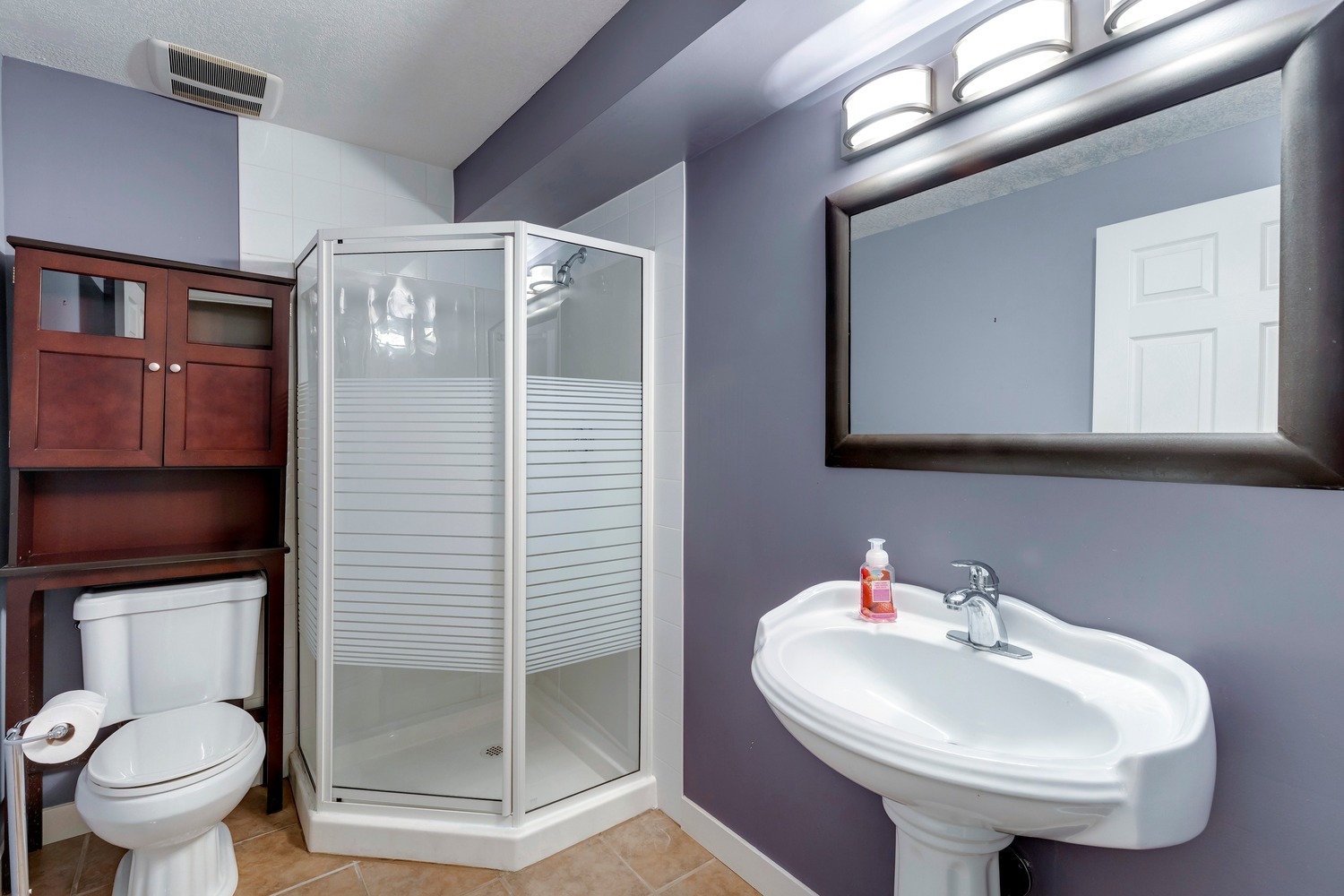
Bathroom
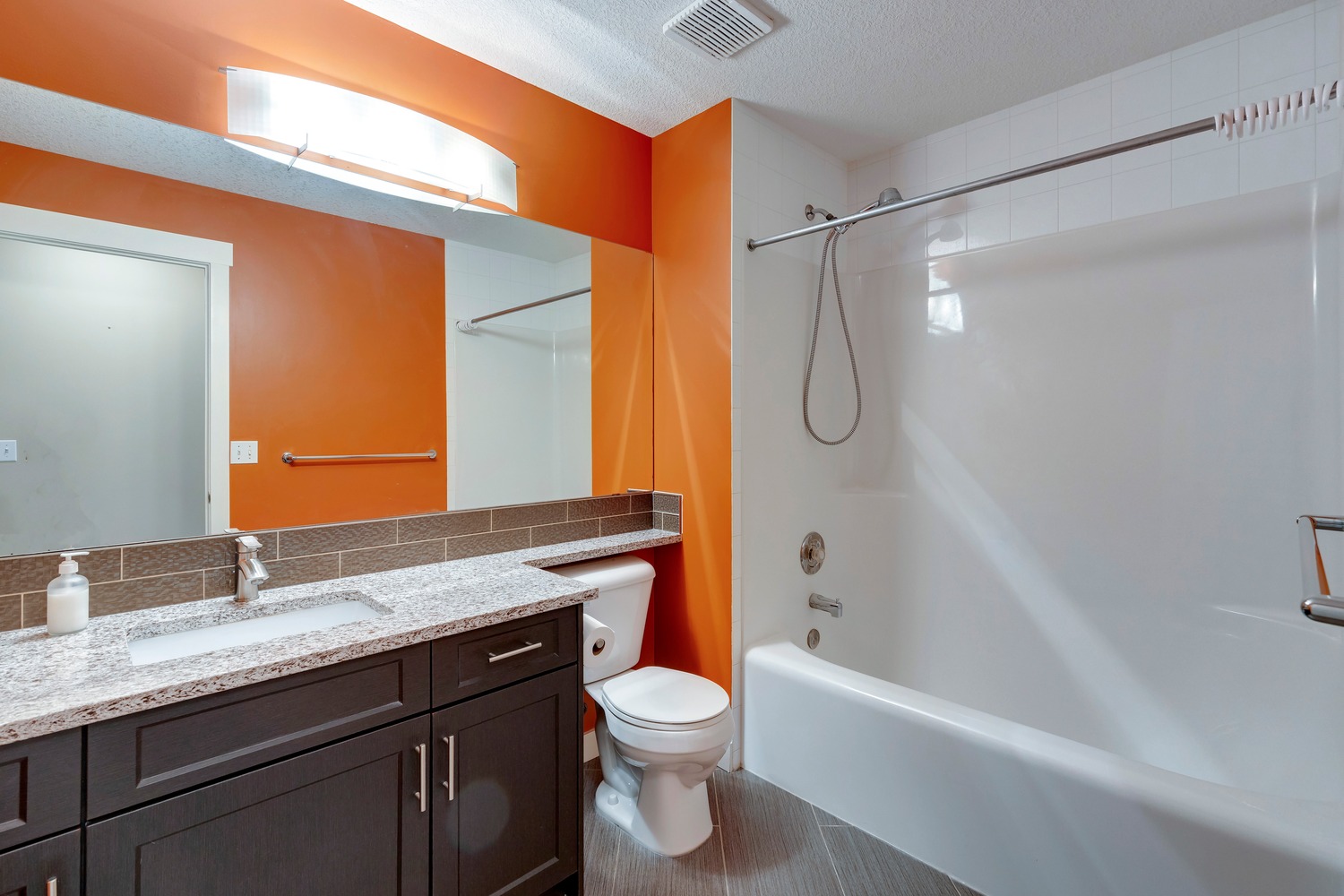
Recreational
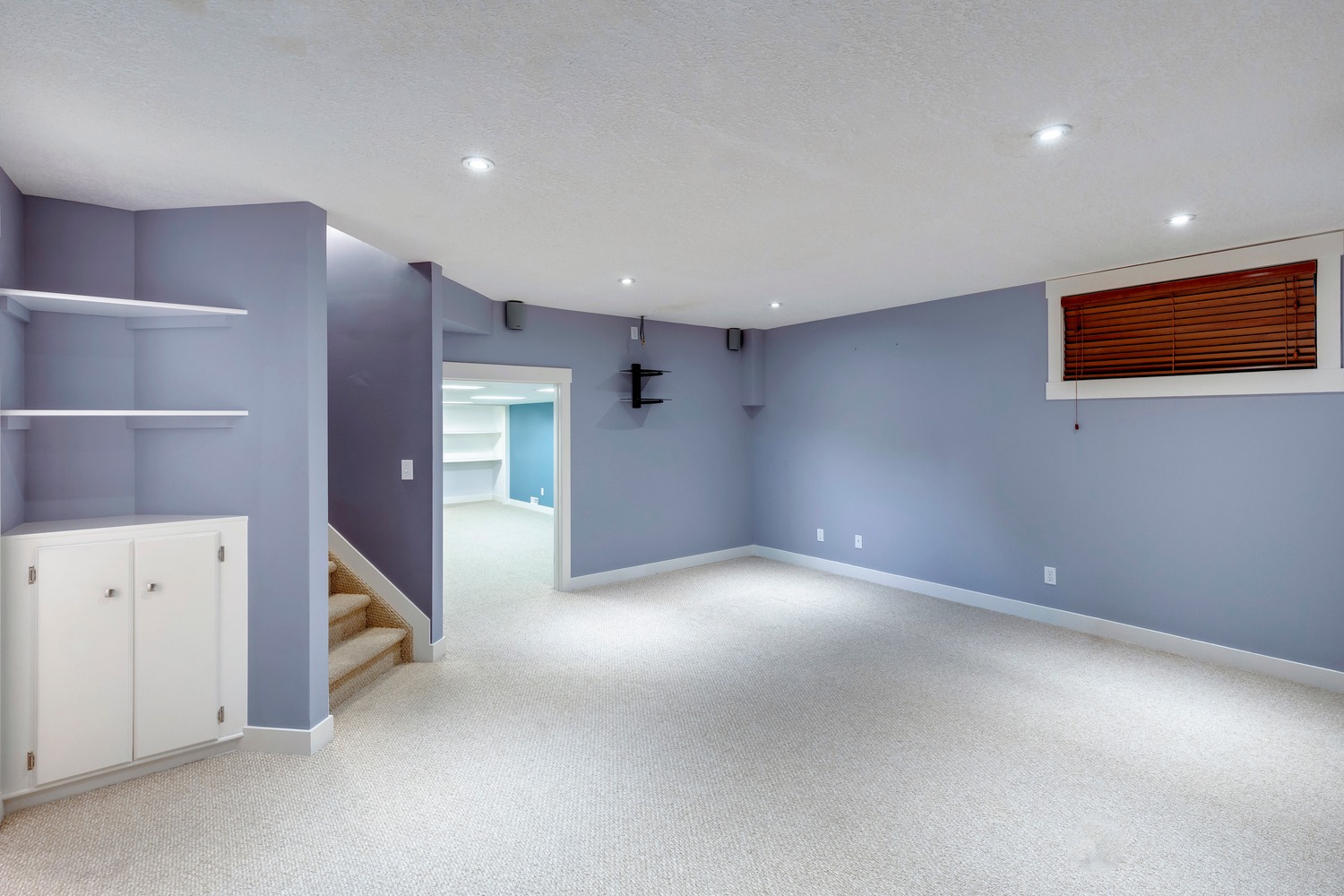
Recreational
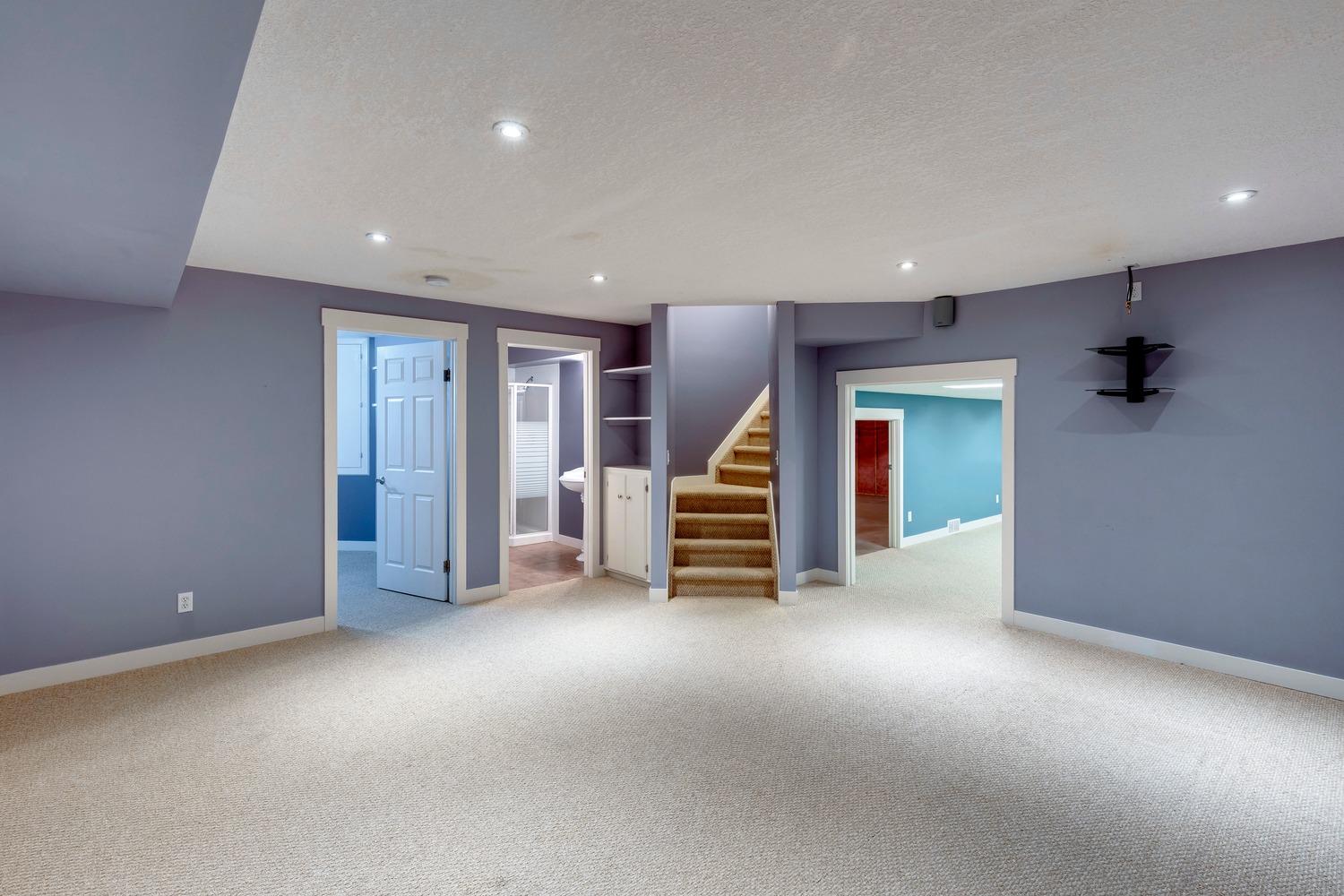
Recreational
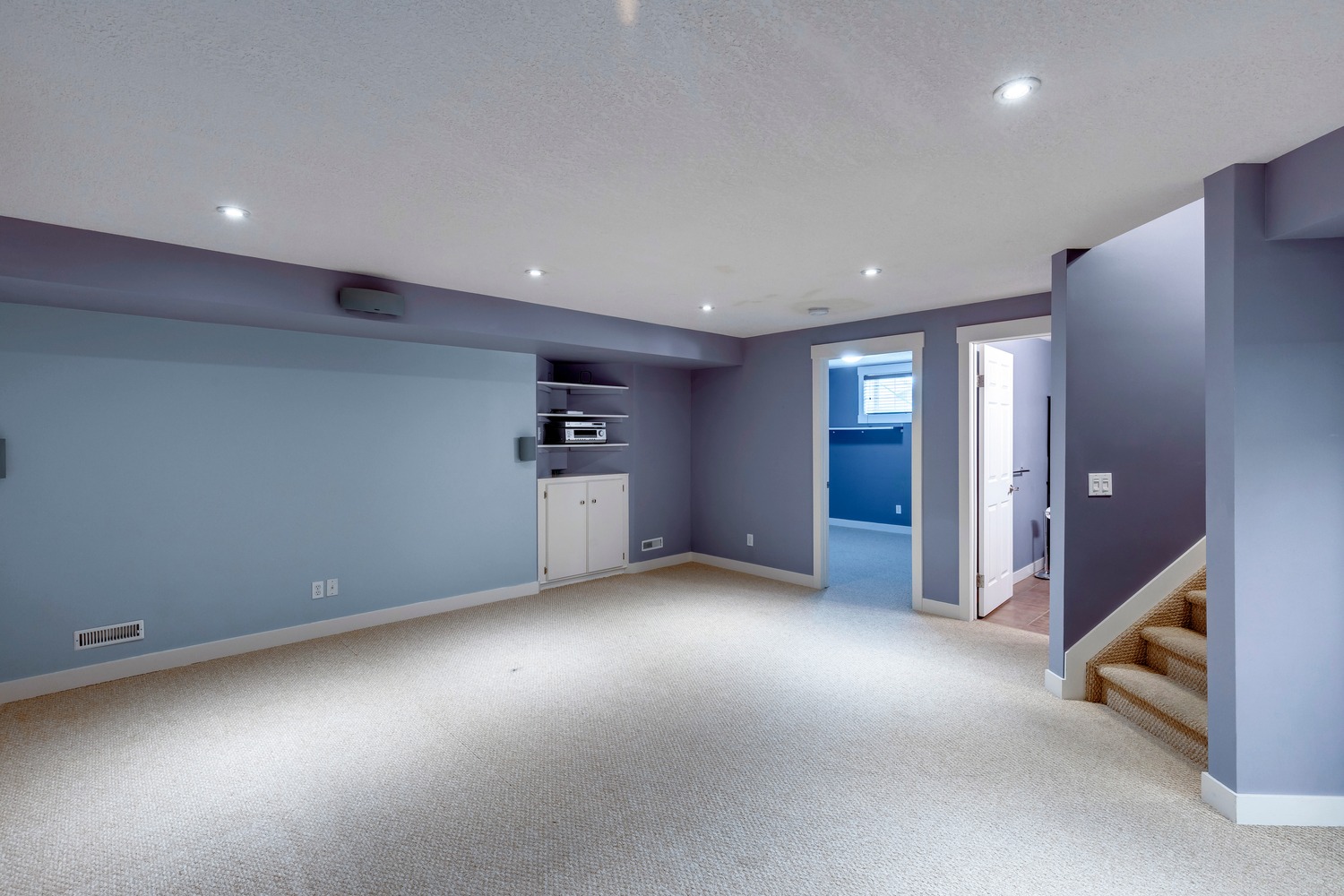
Recreational
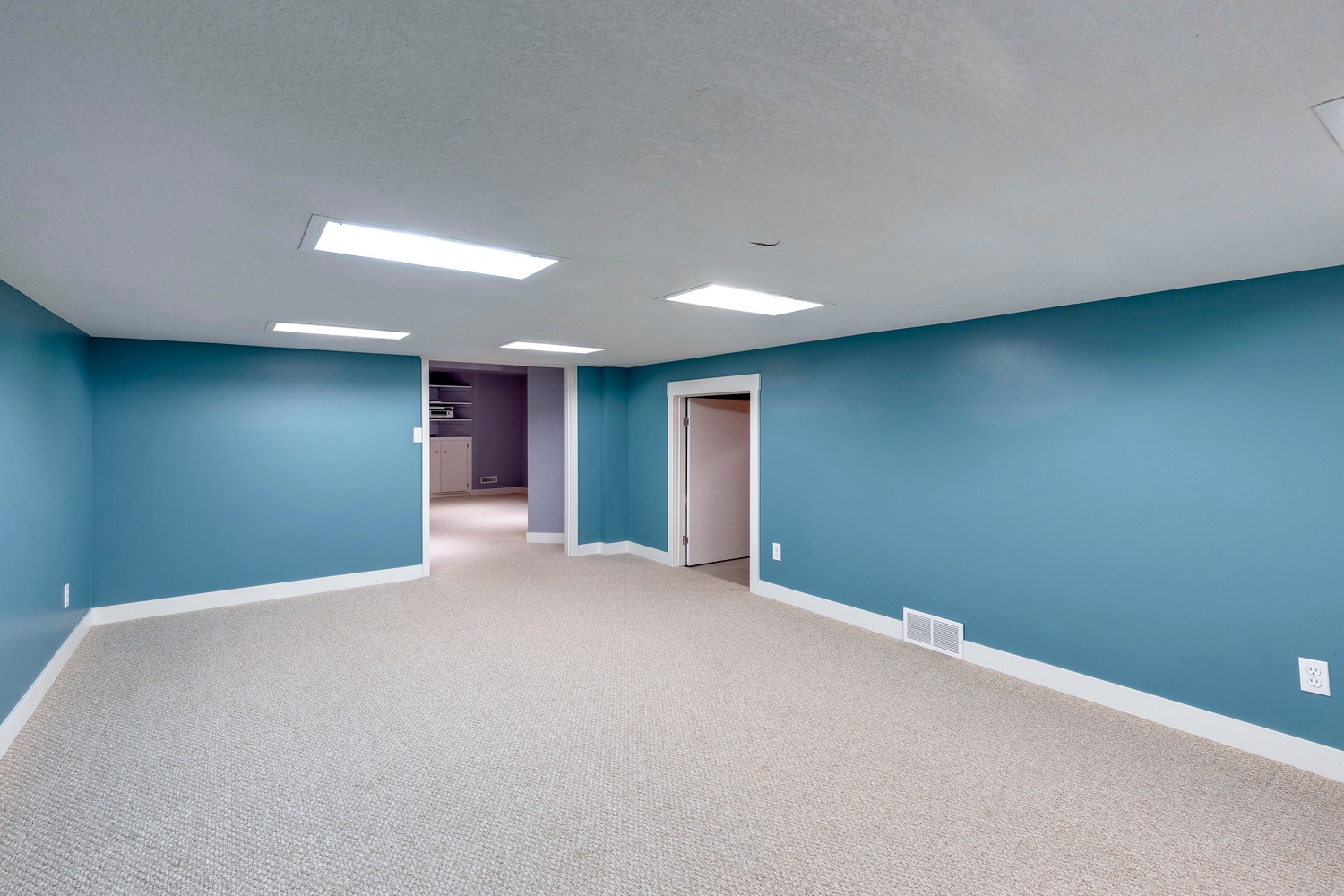
Recreational
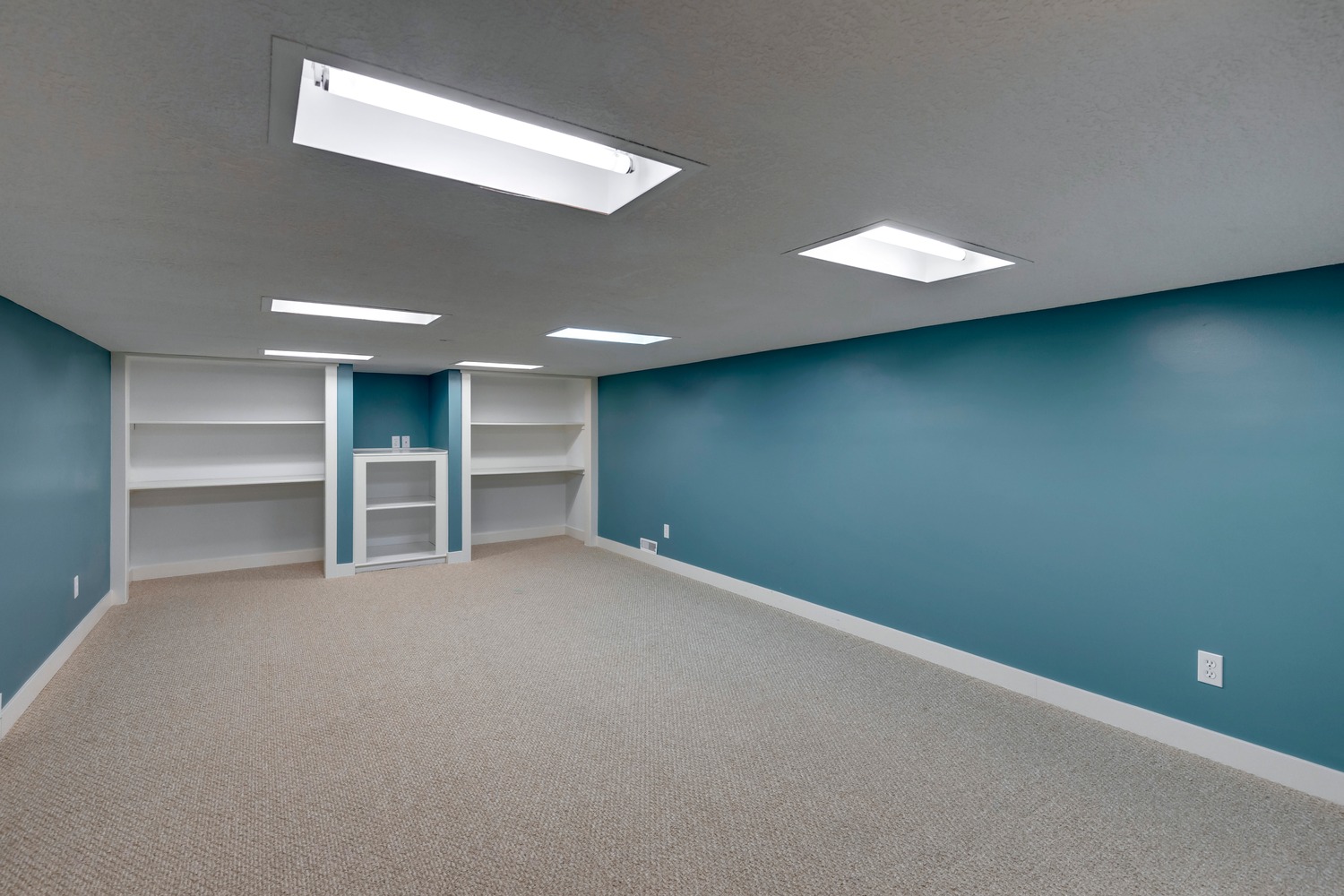
Recreational
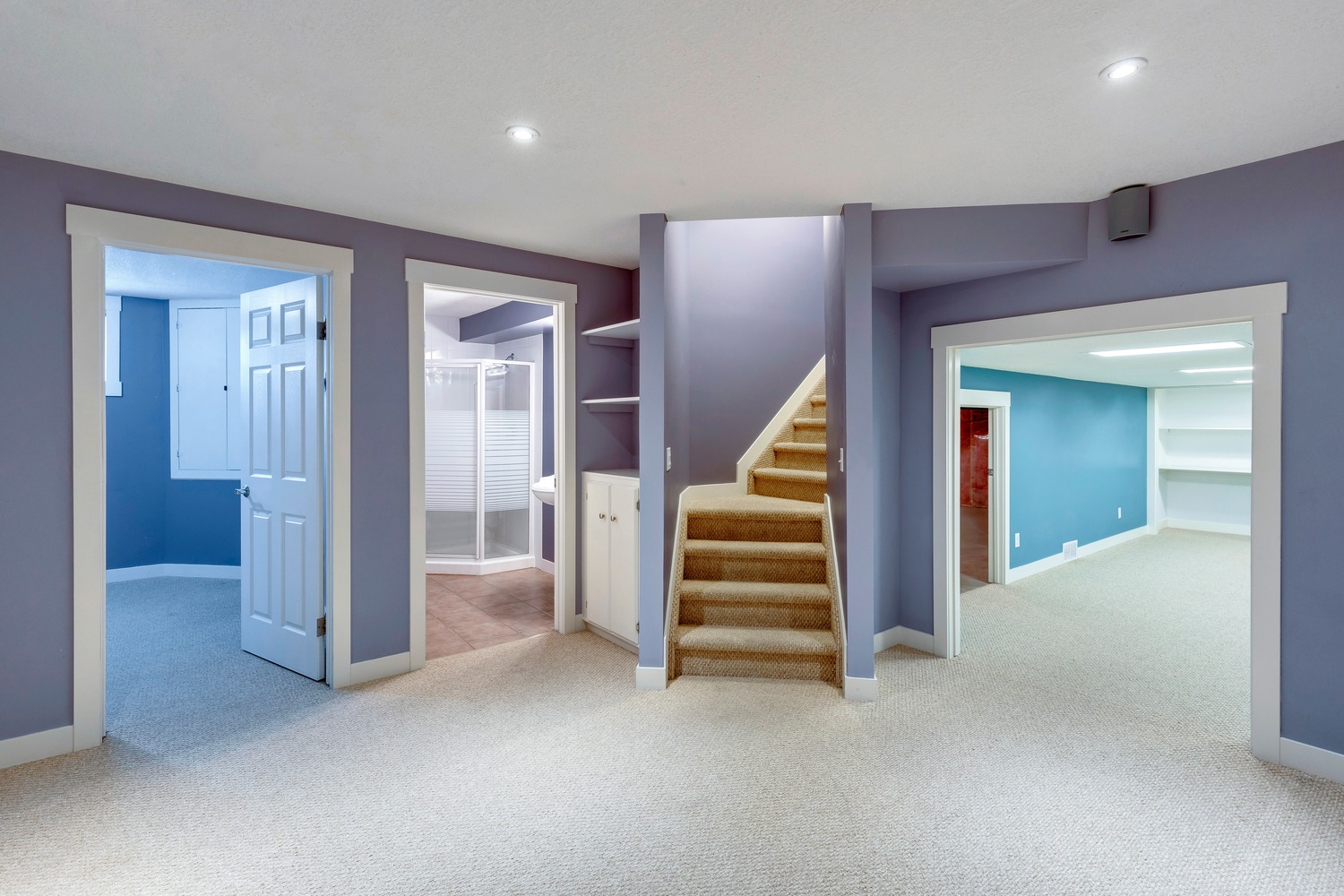
Recreational
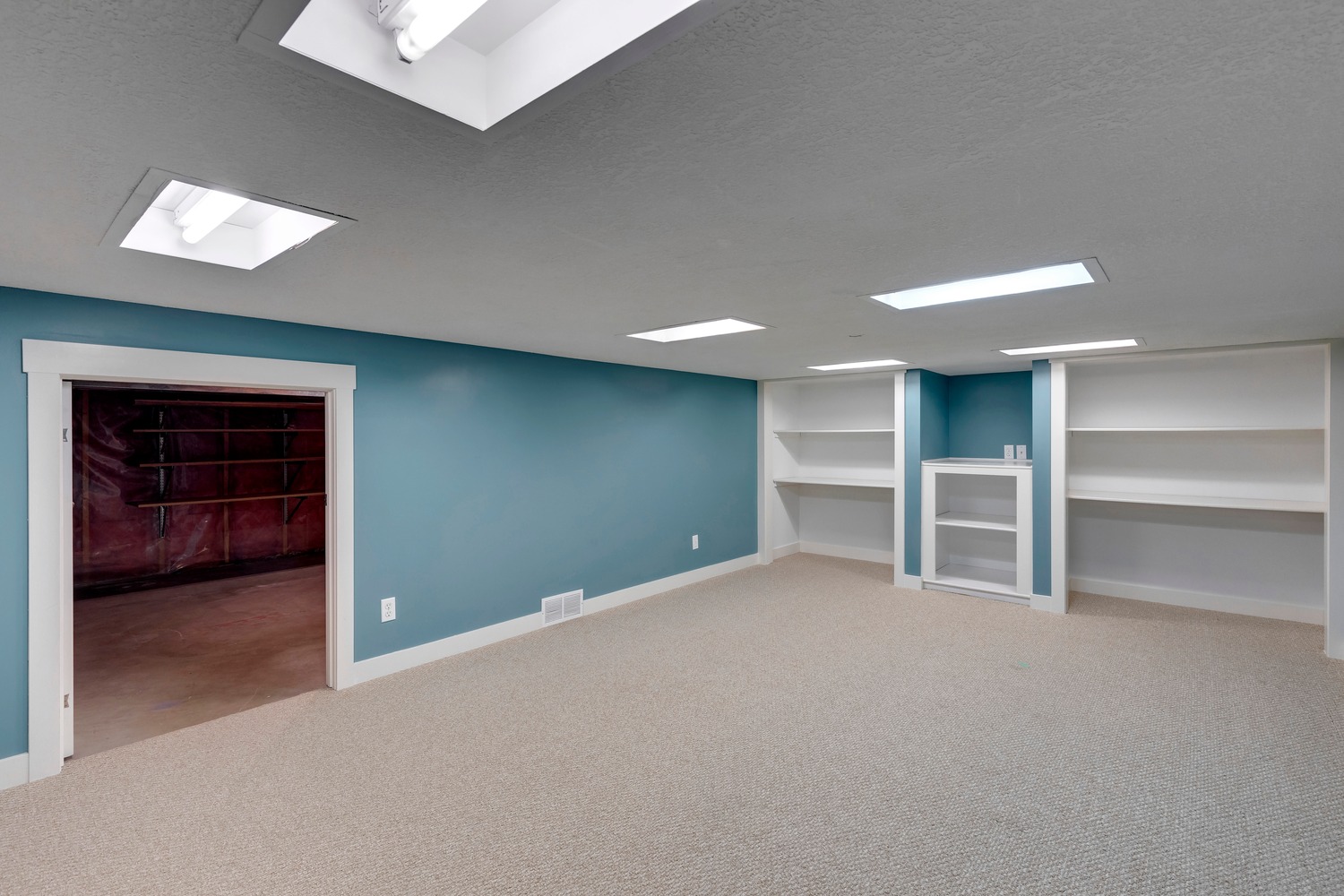
Other
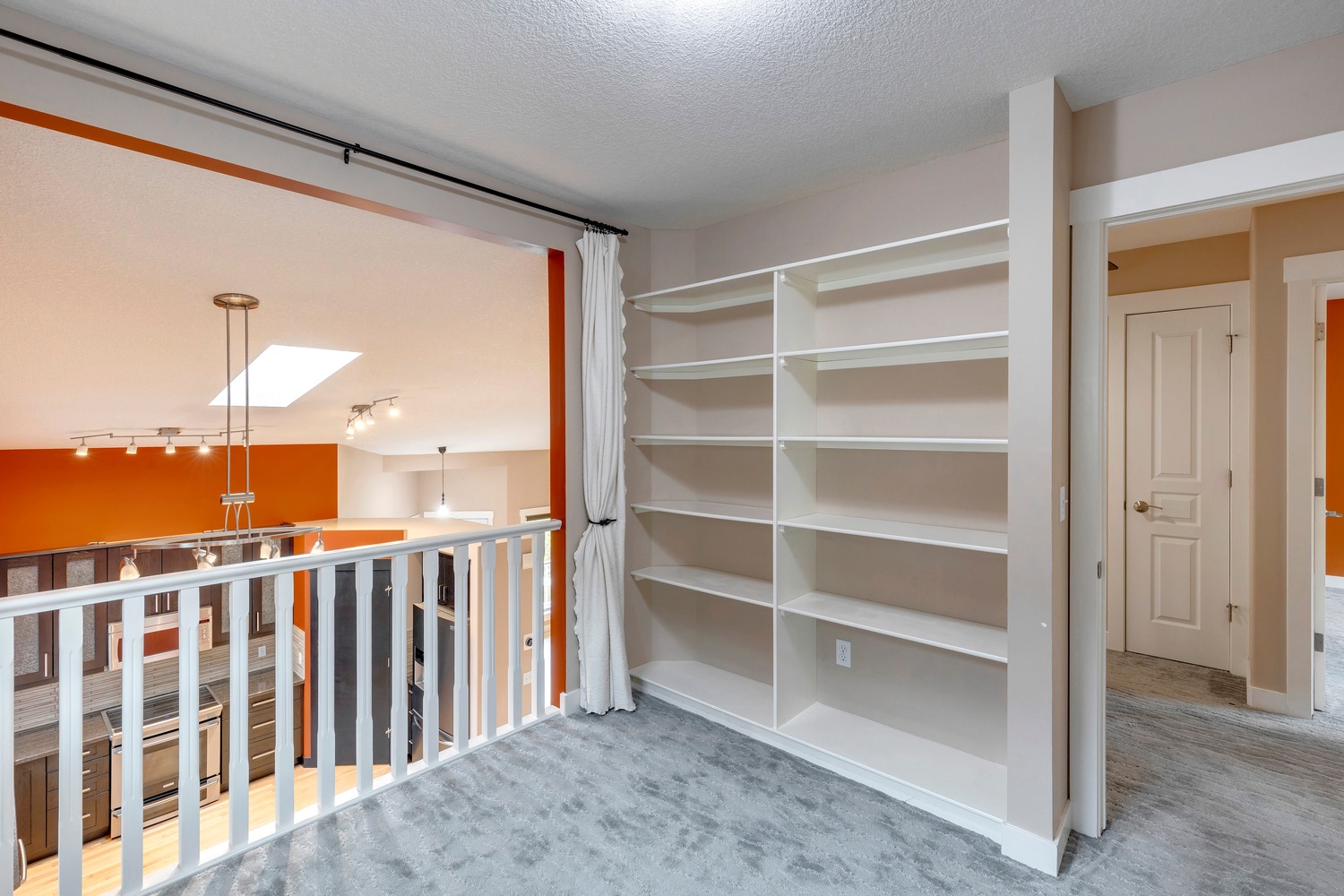
Other
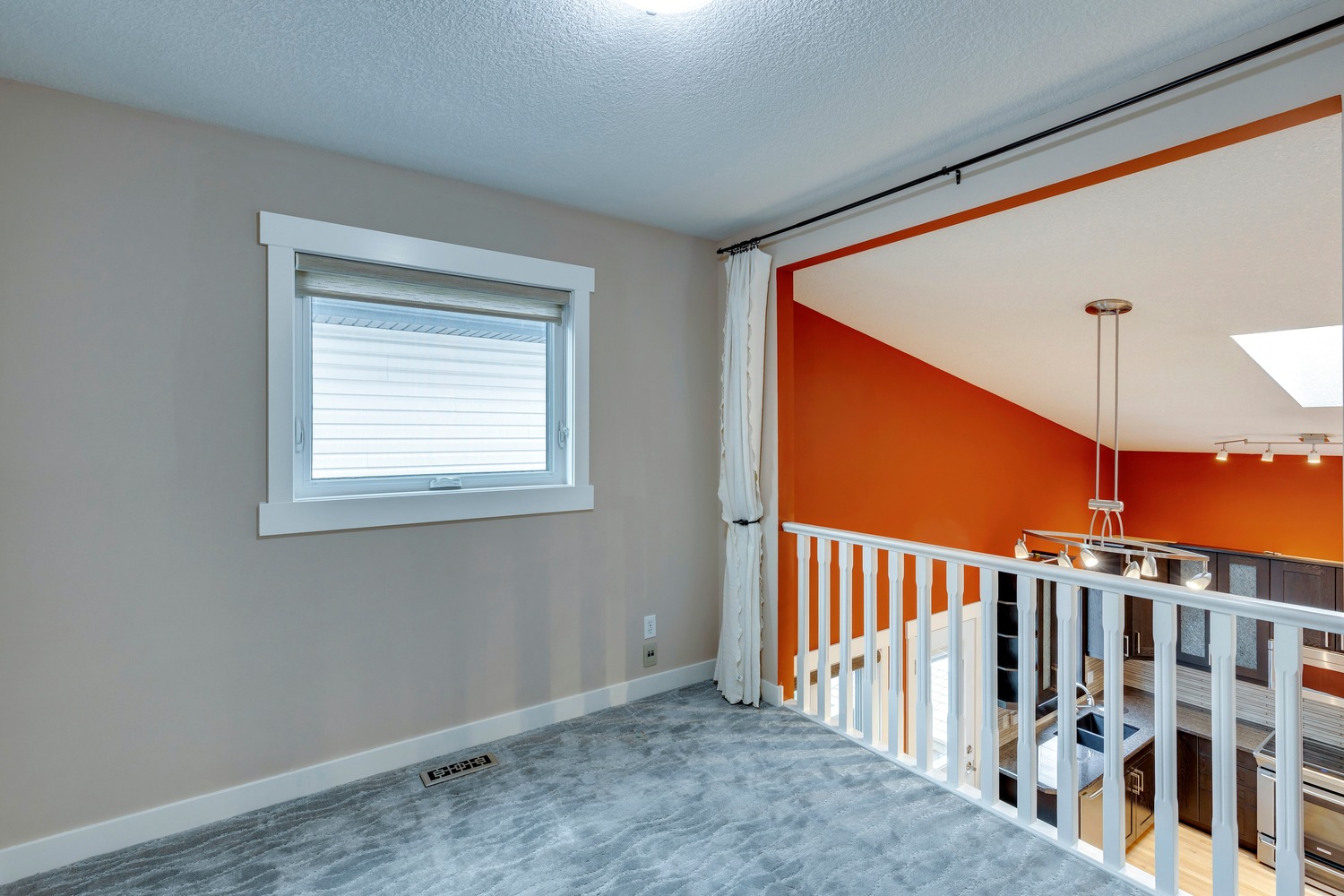
Other
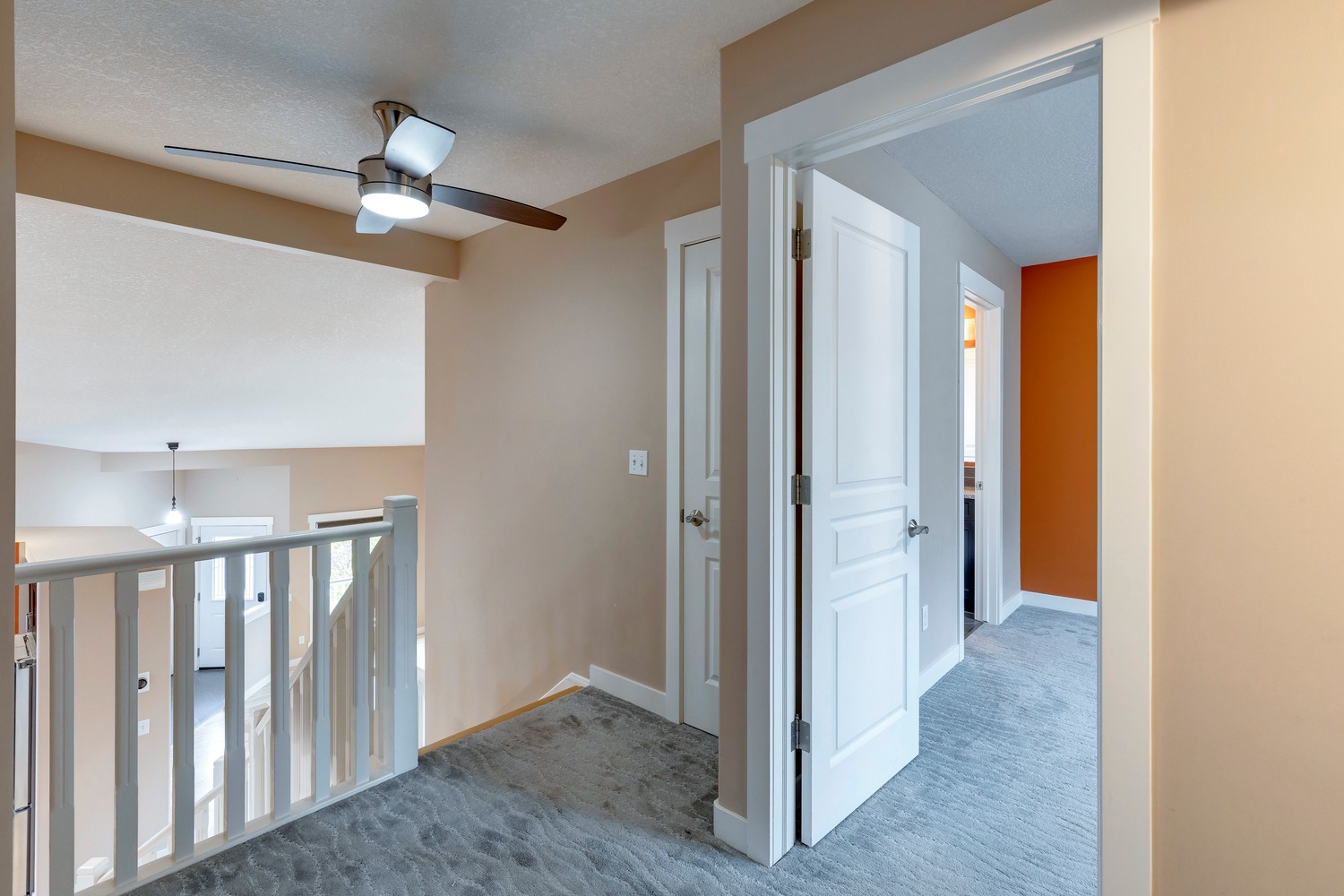
Other
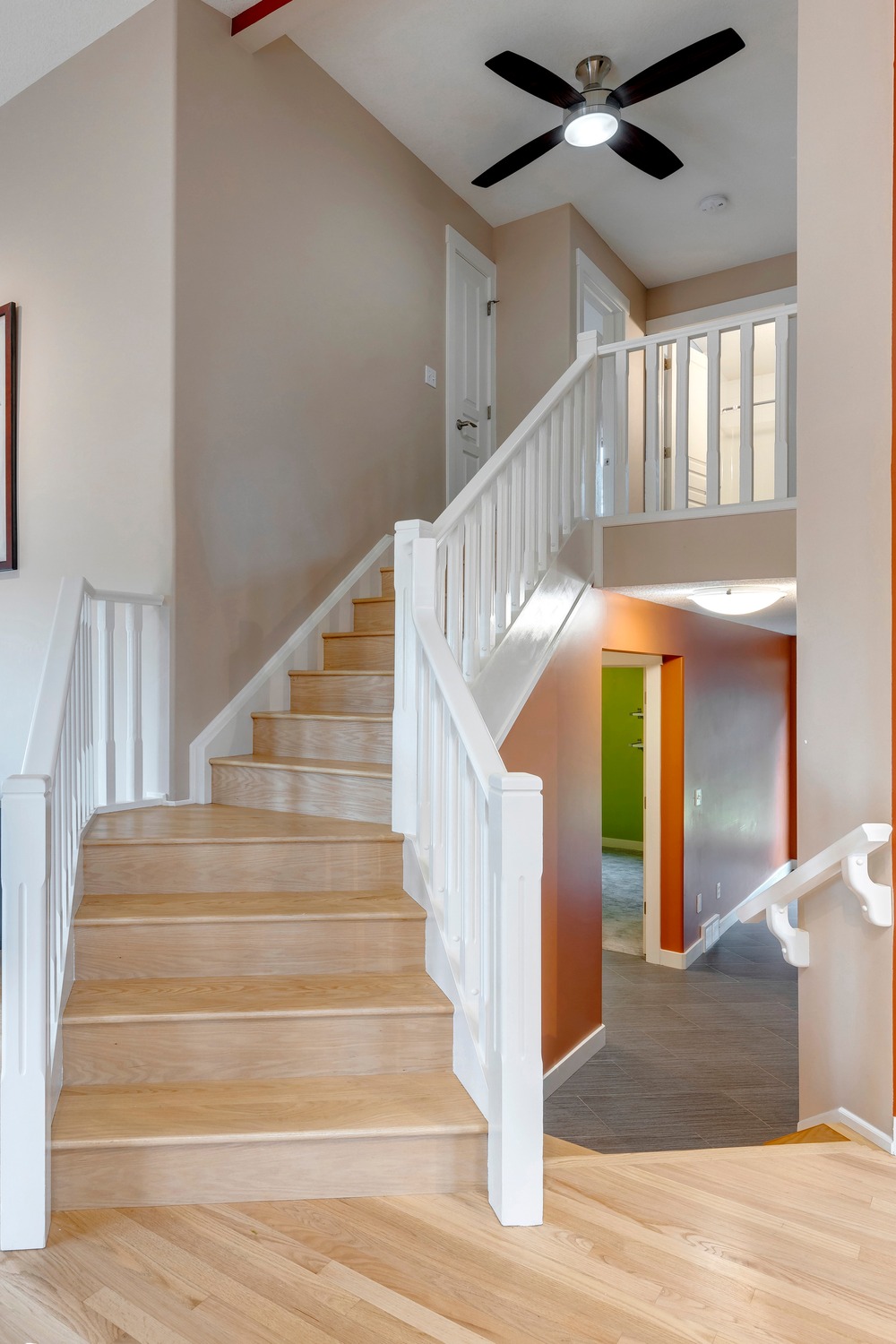
Other
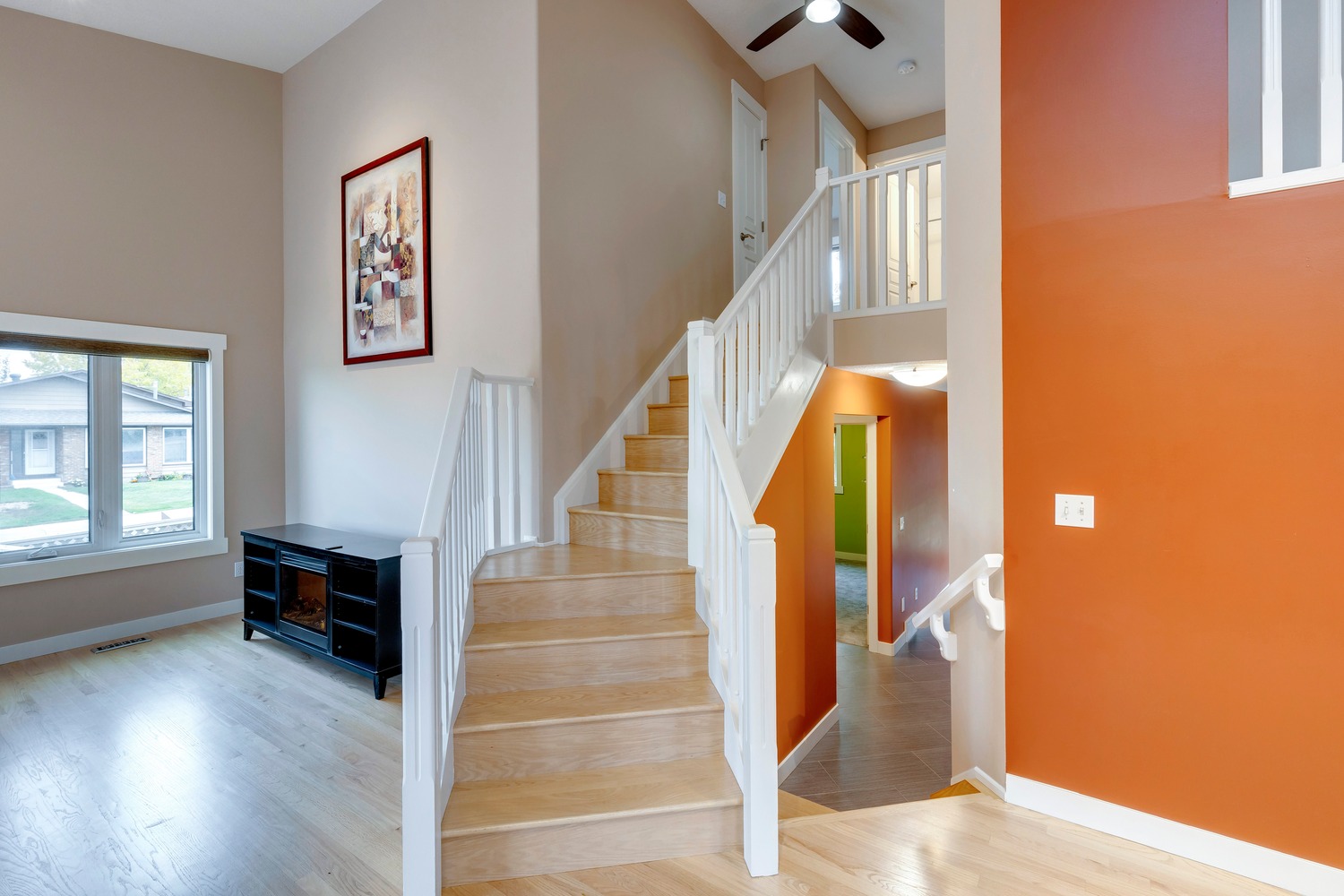
Other
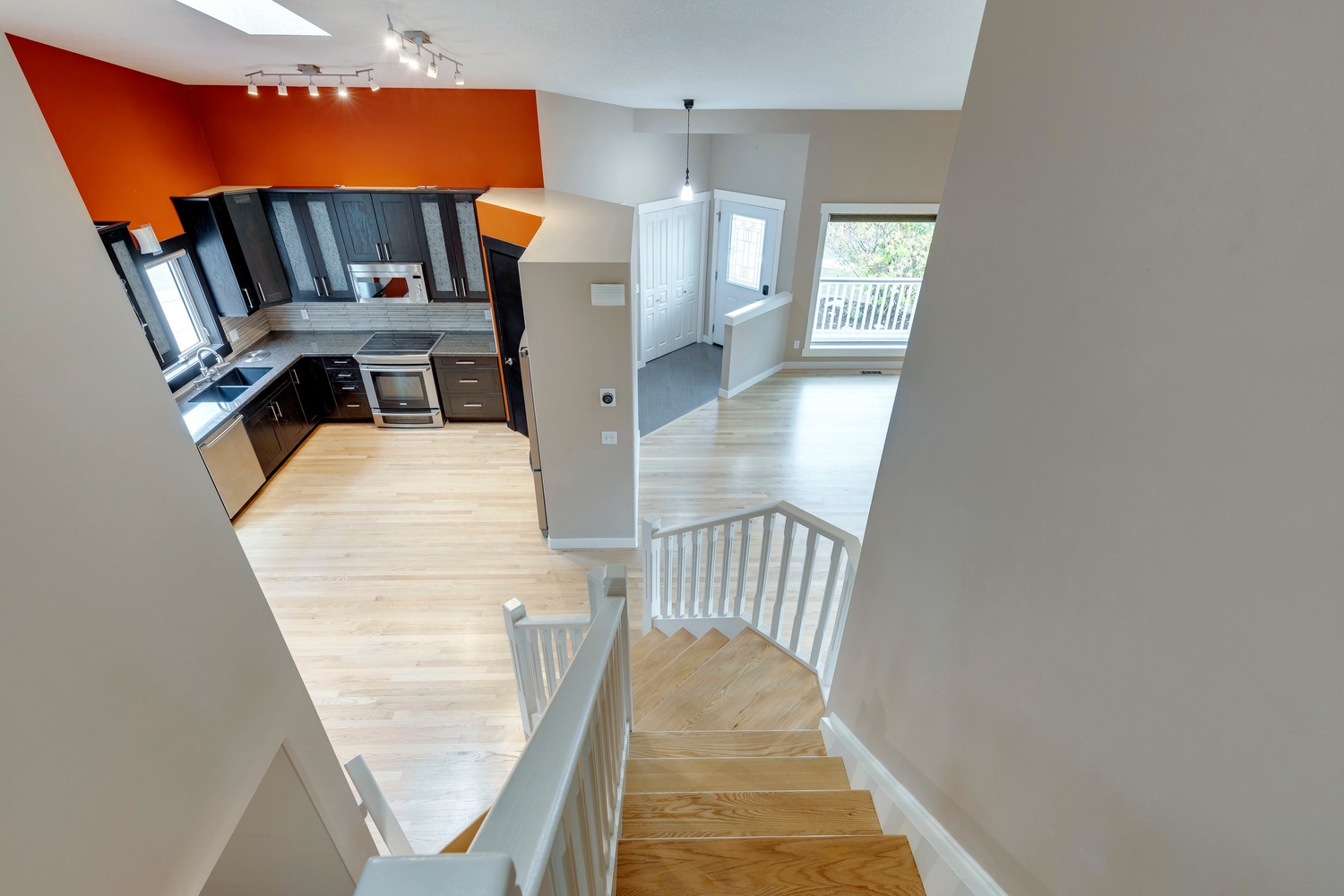
Other
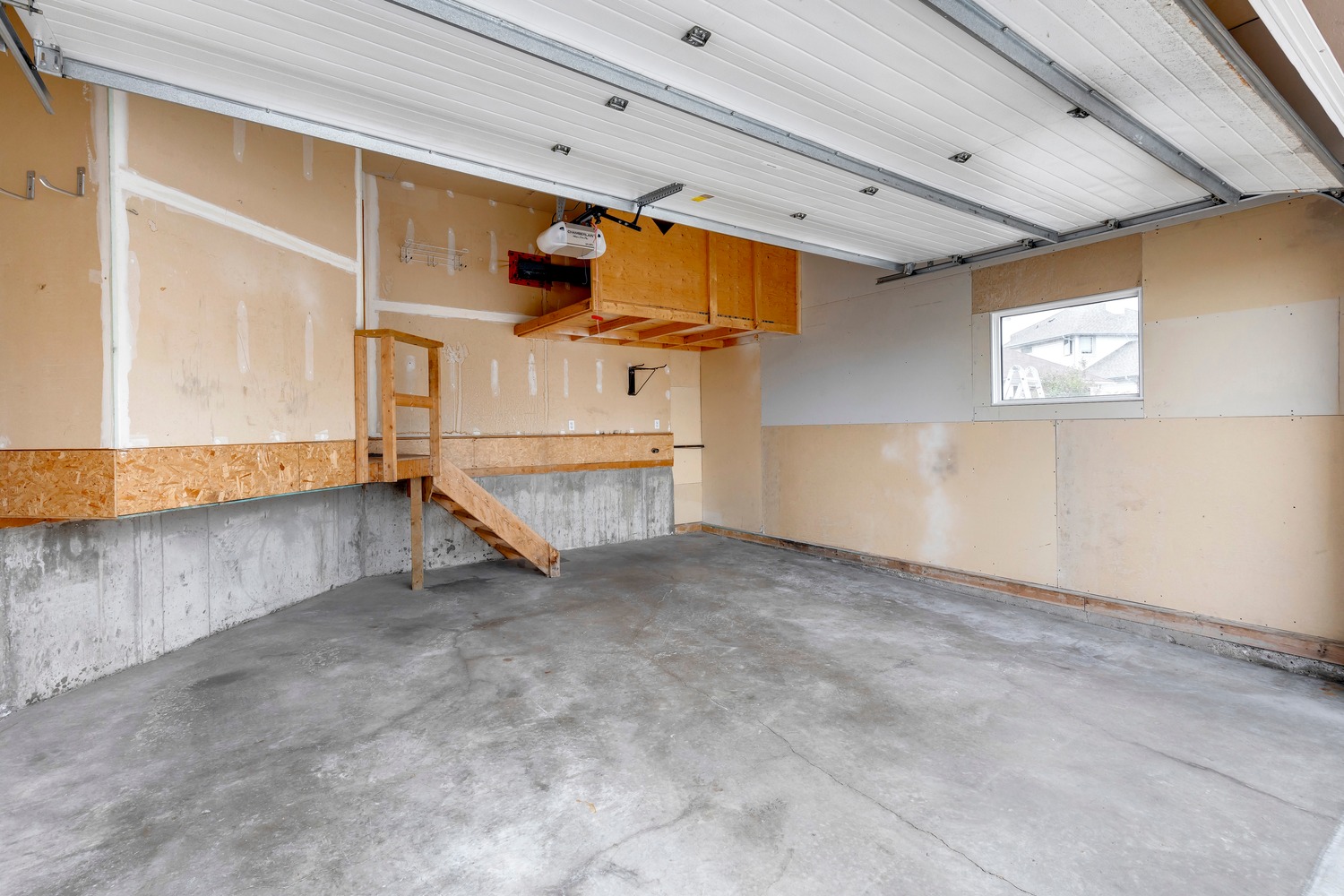
Other
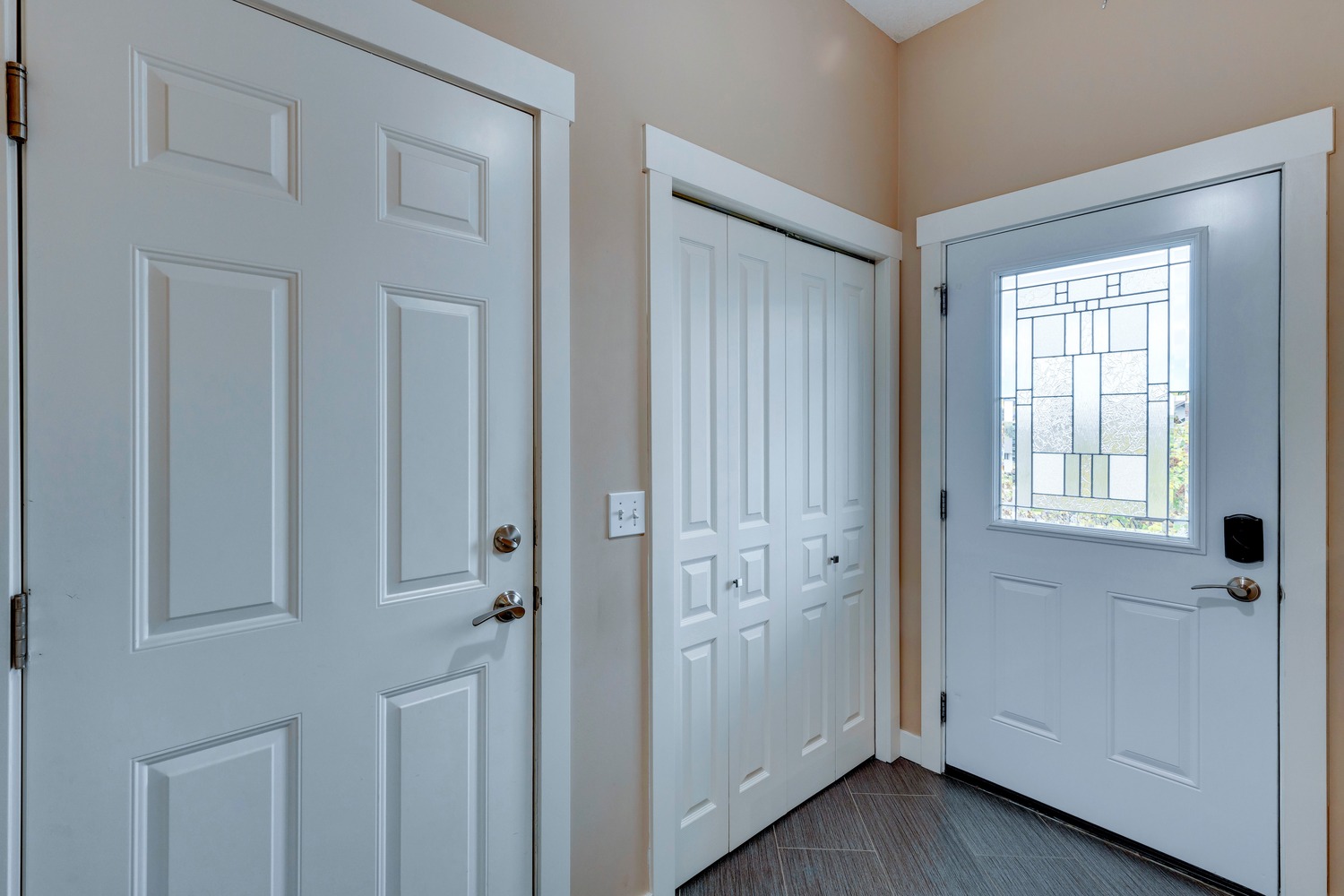
Other
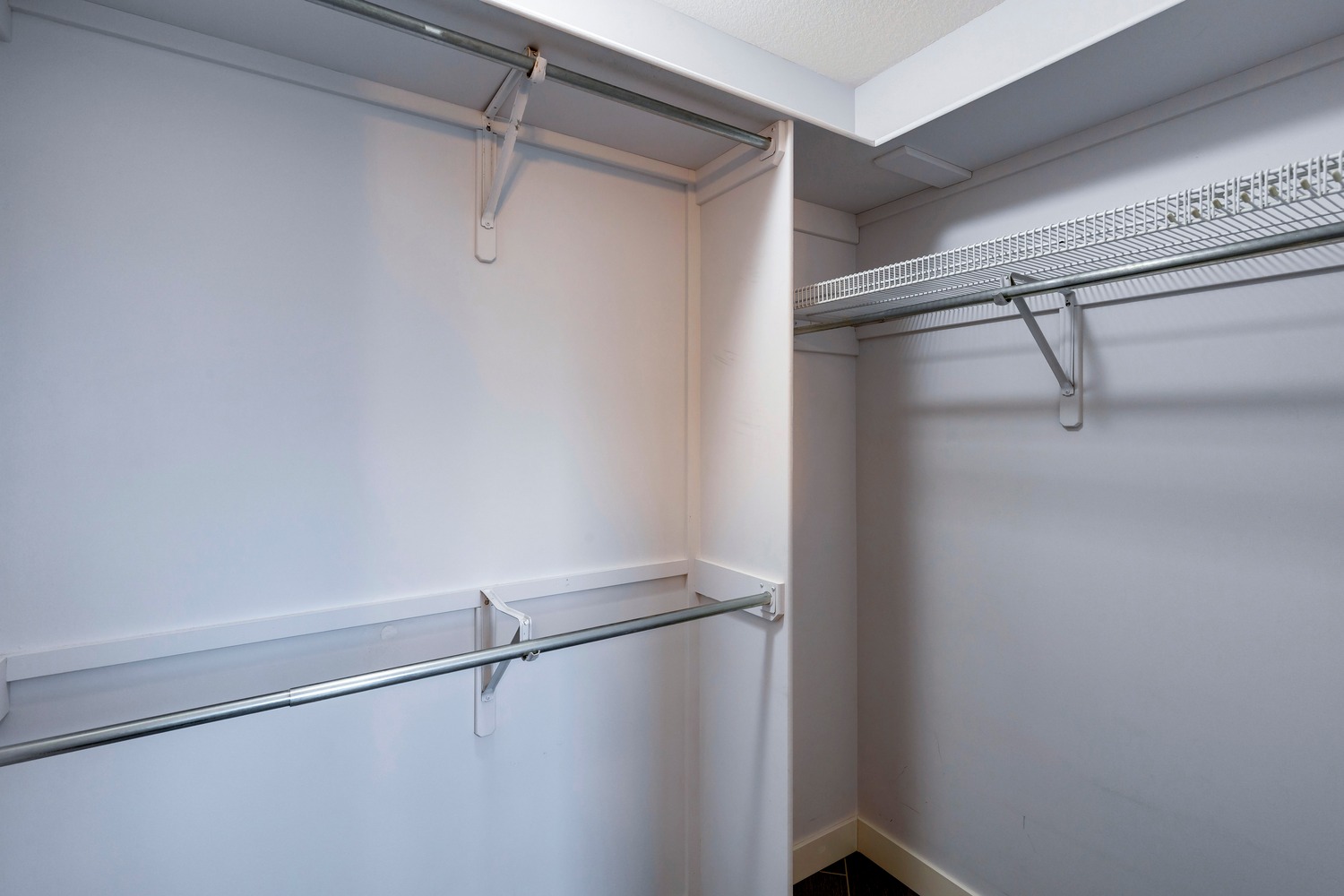
Other
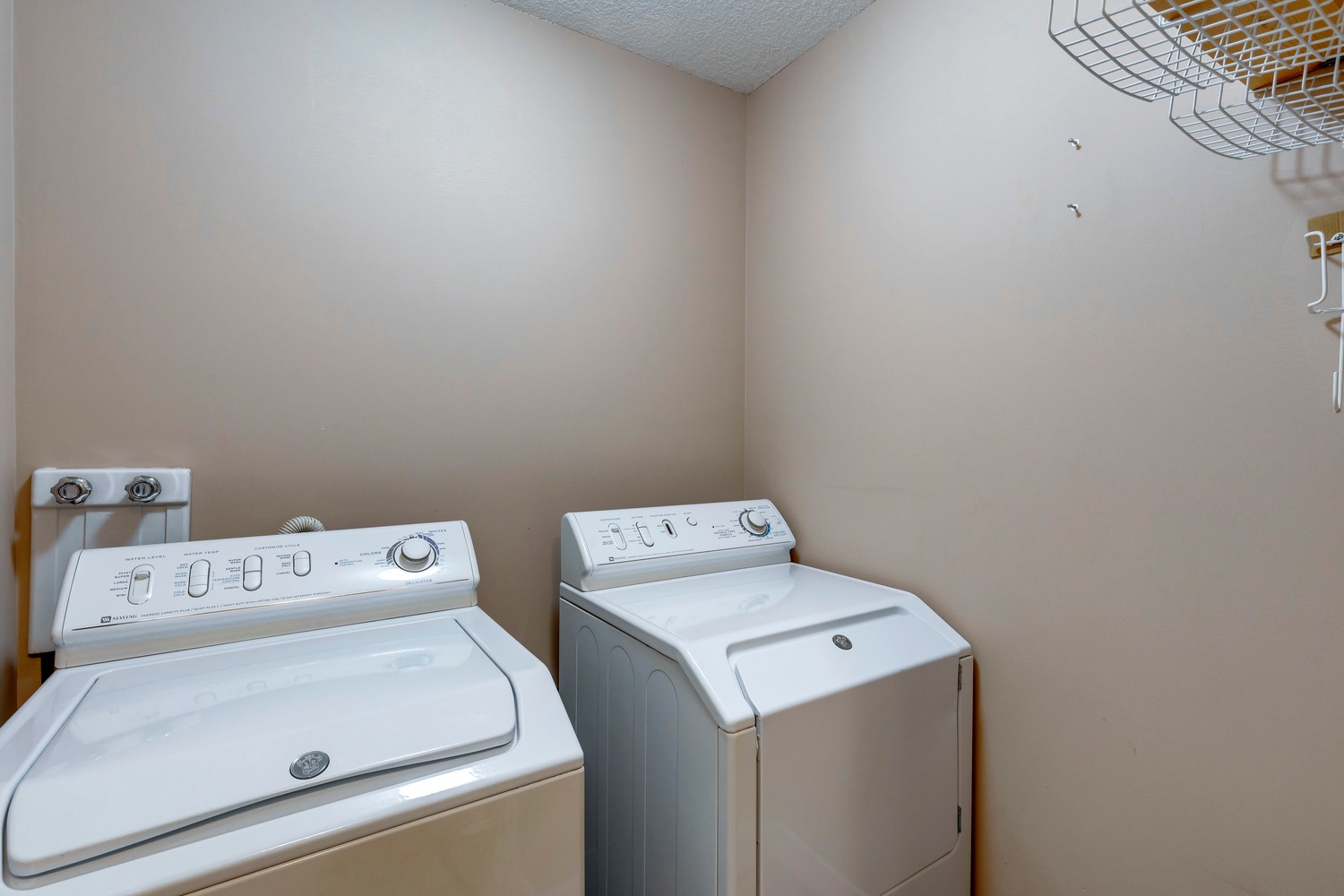
Other
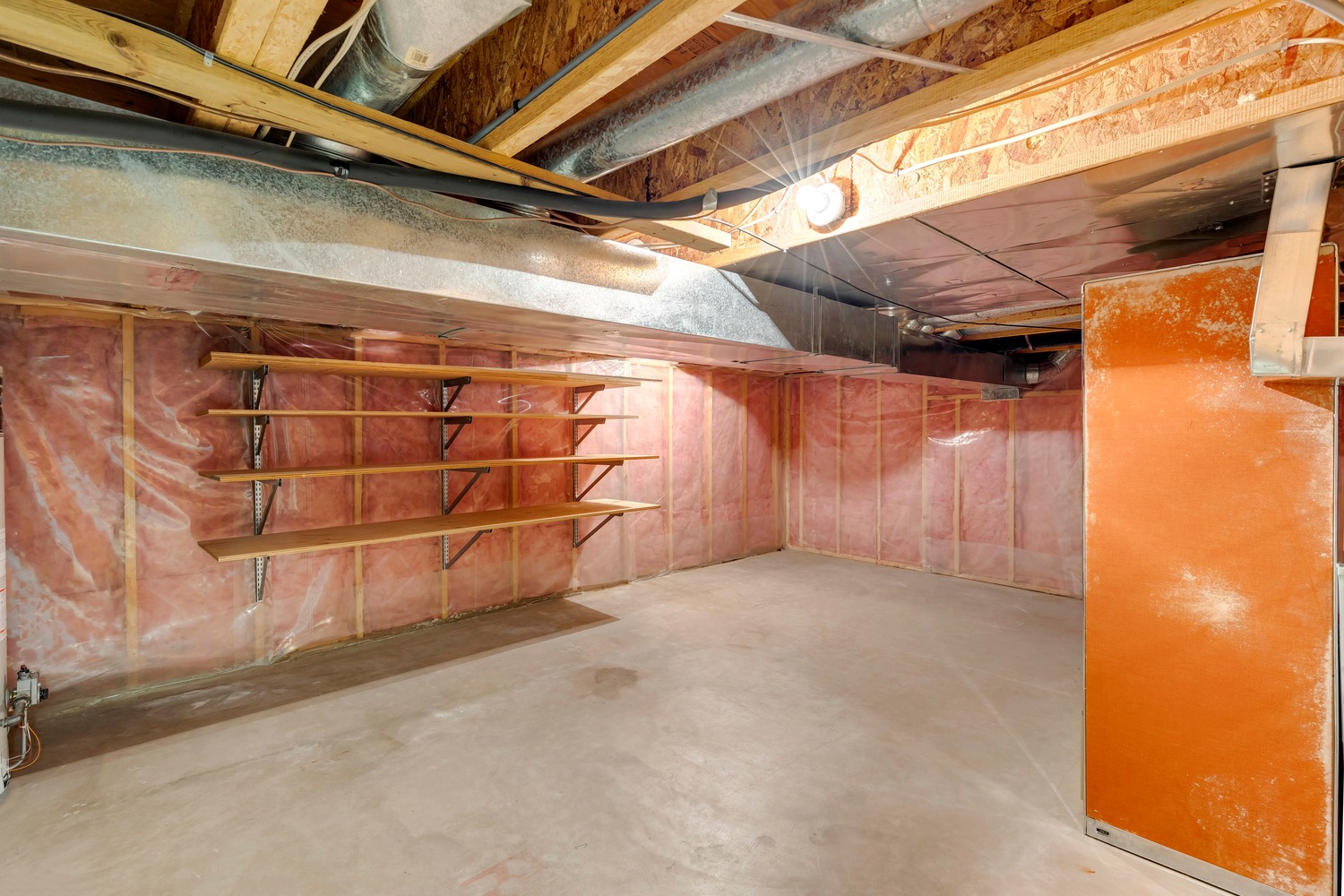
Other
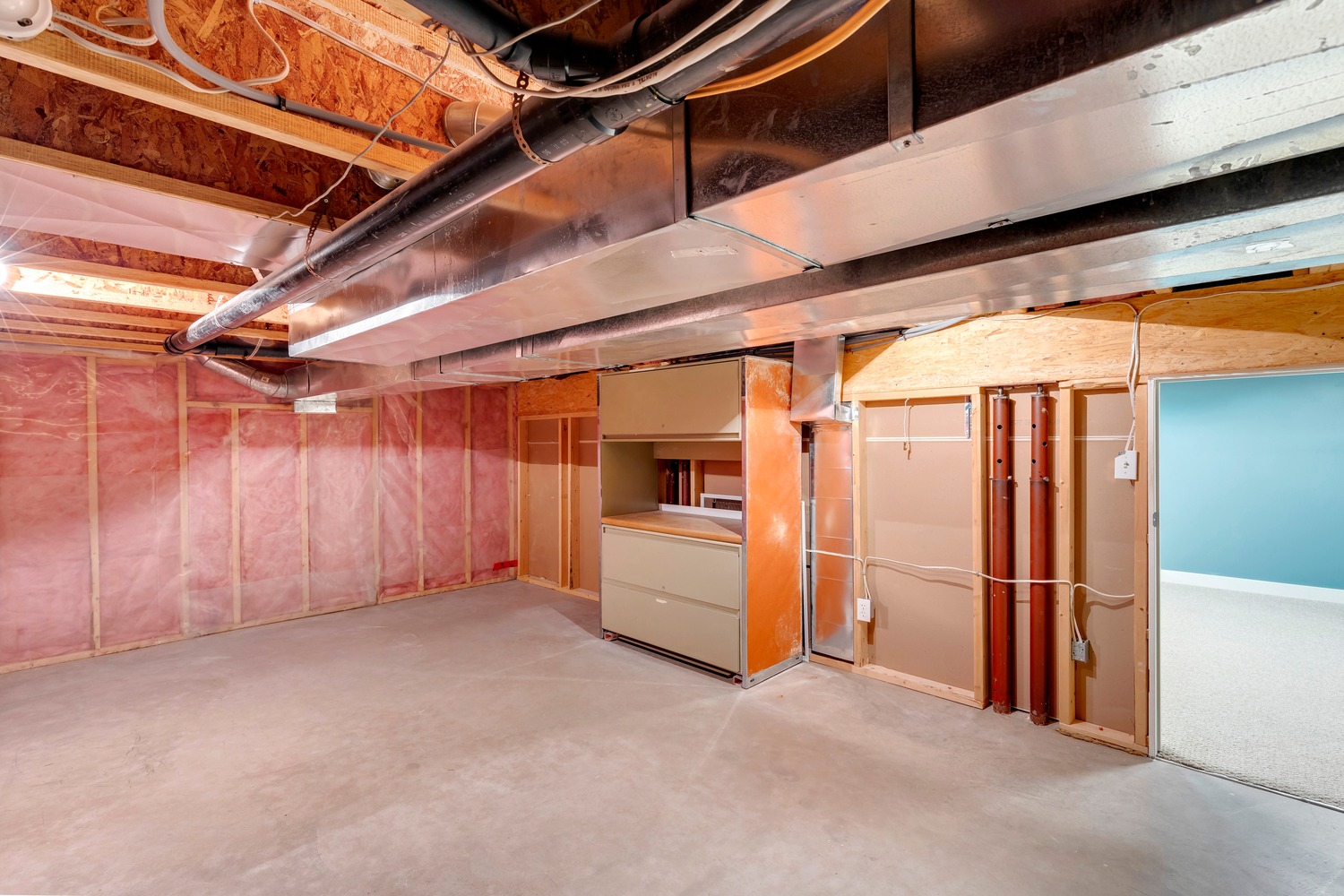
Exterior

Exterior

Exterior
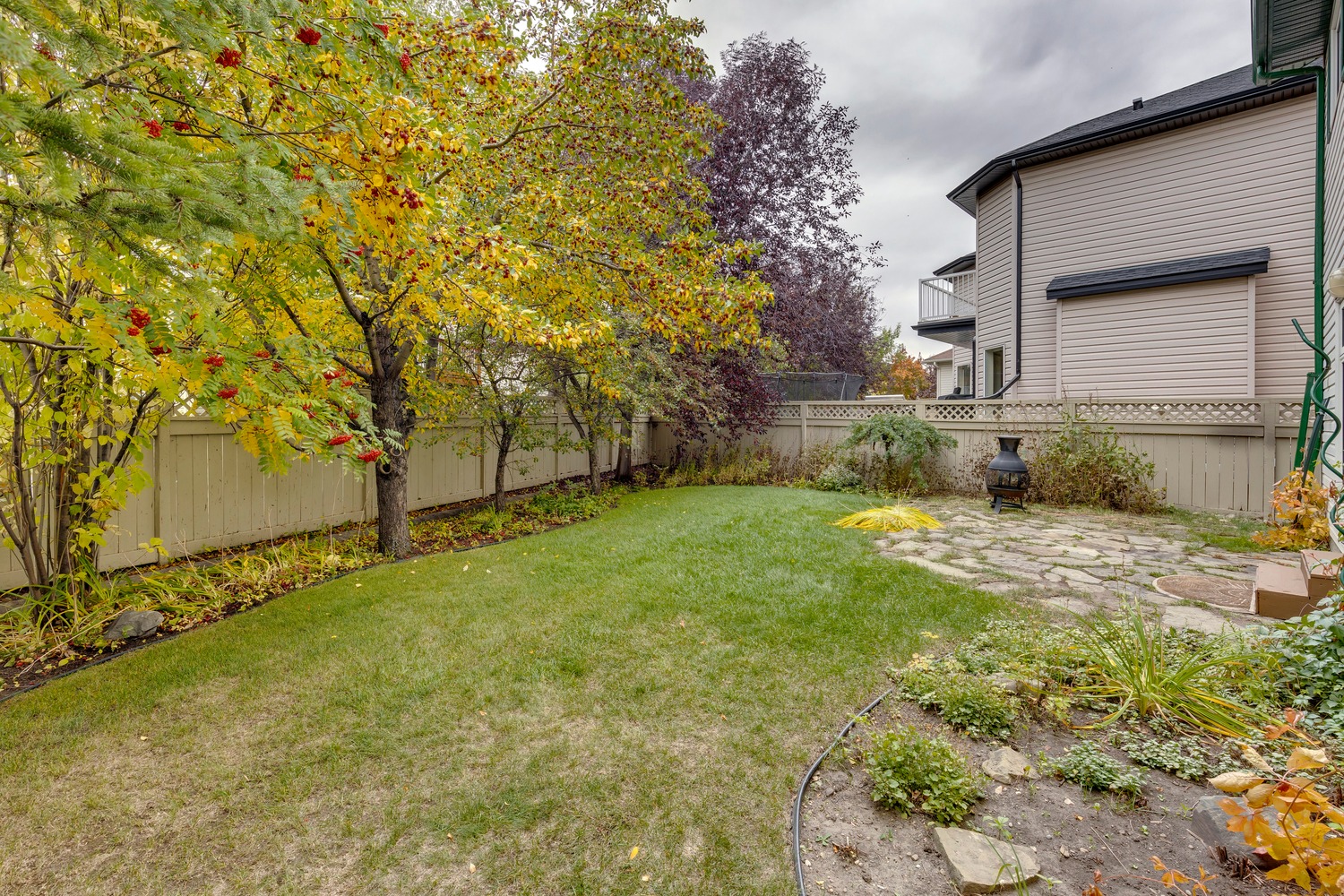
Exterior
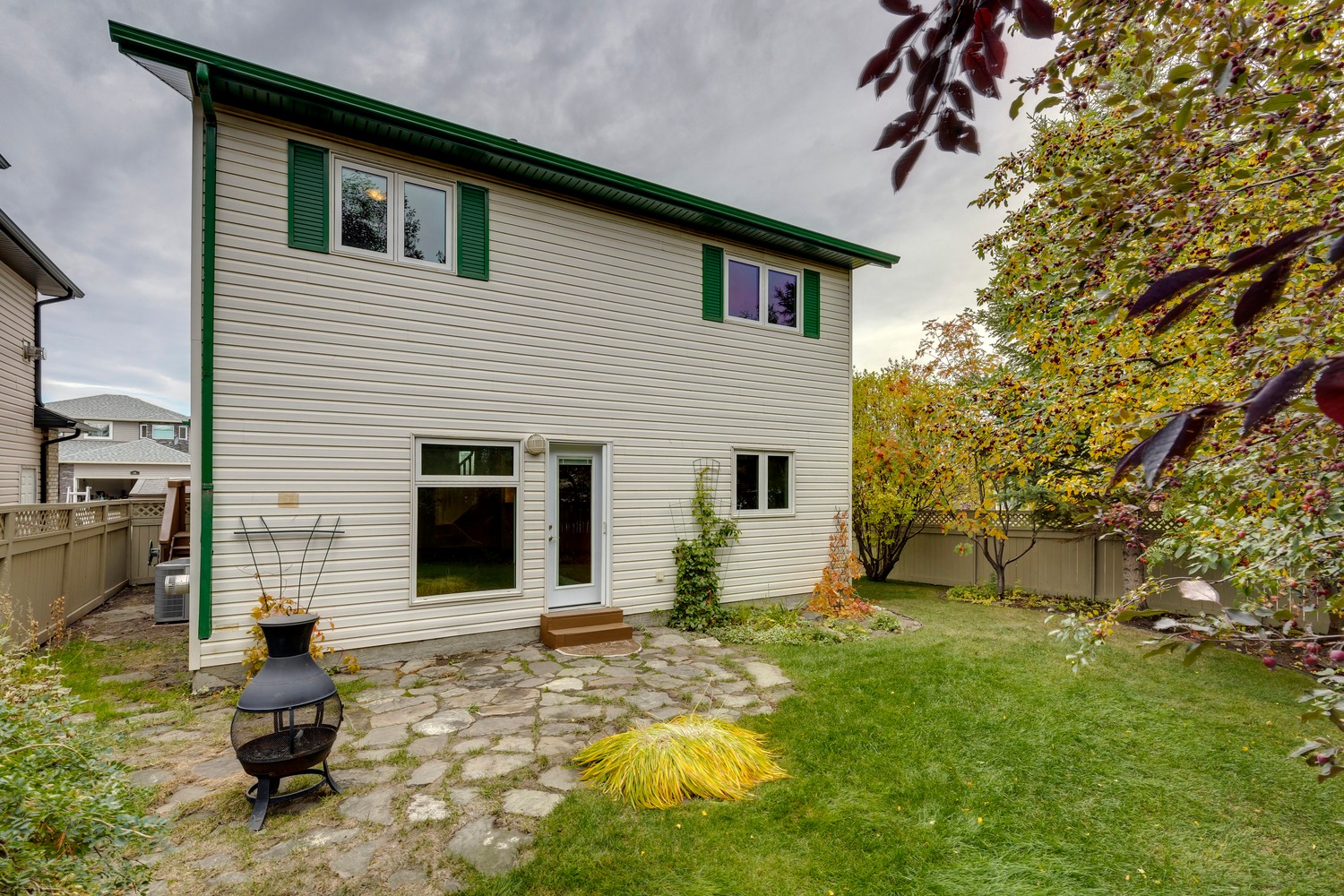
Exterior
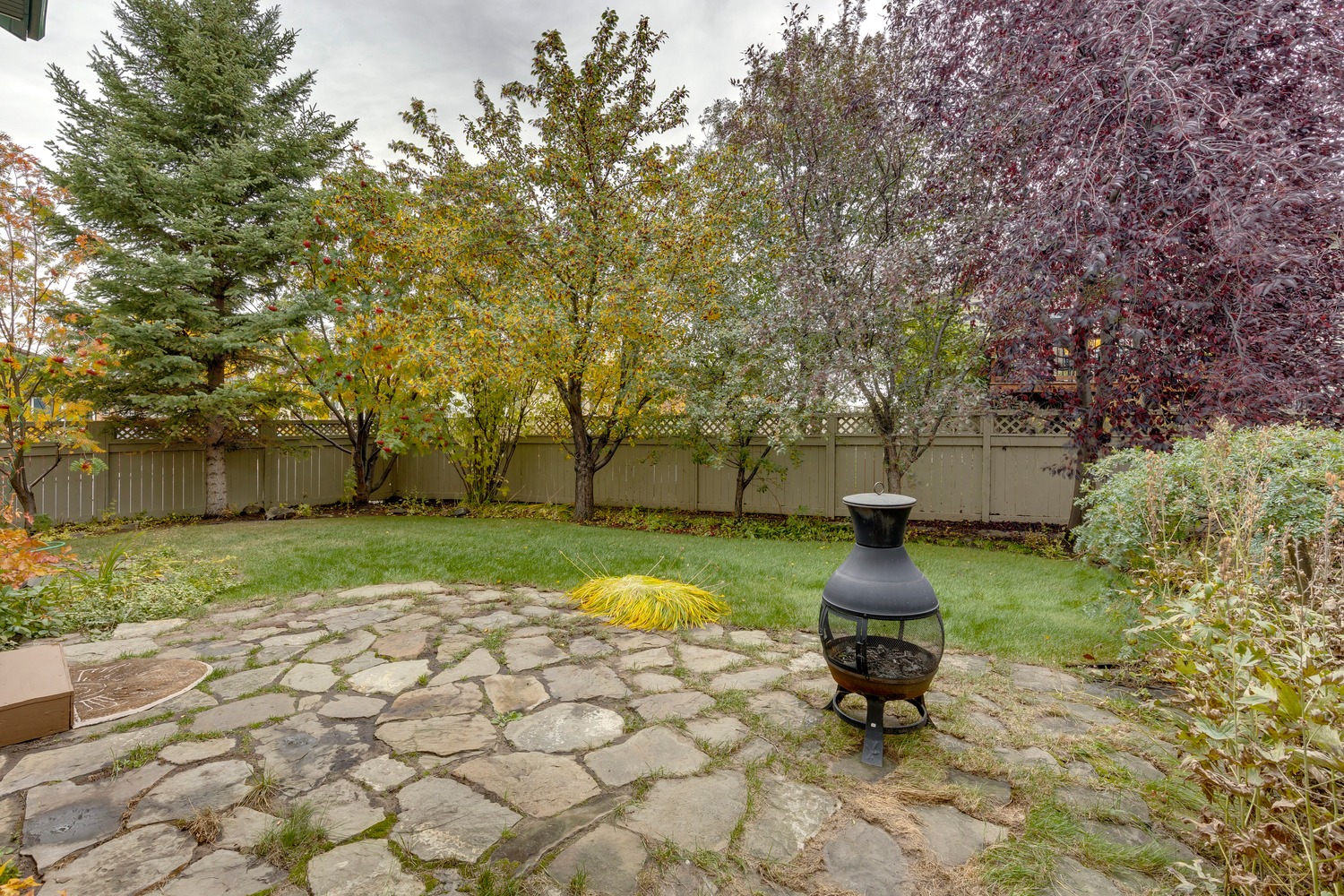
Exterior
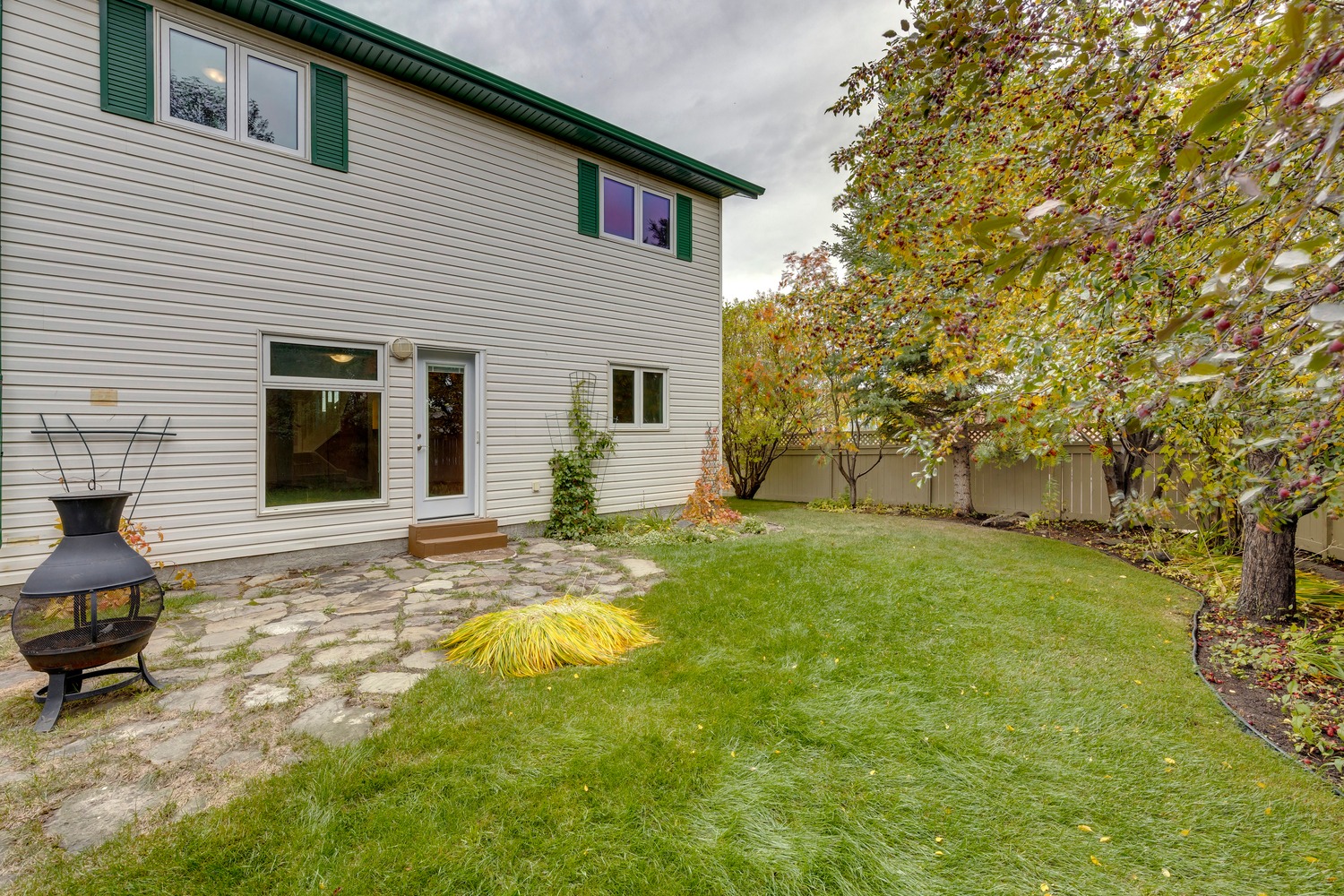
Exterior
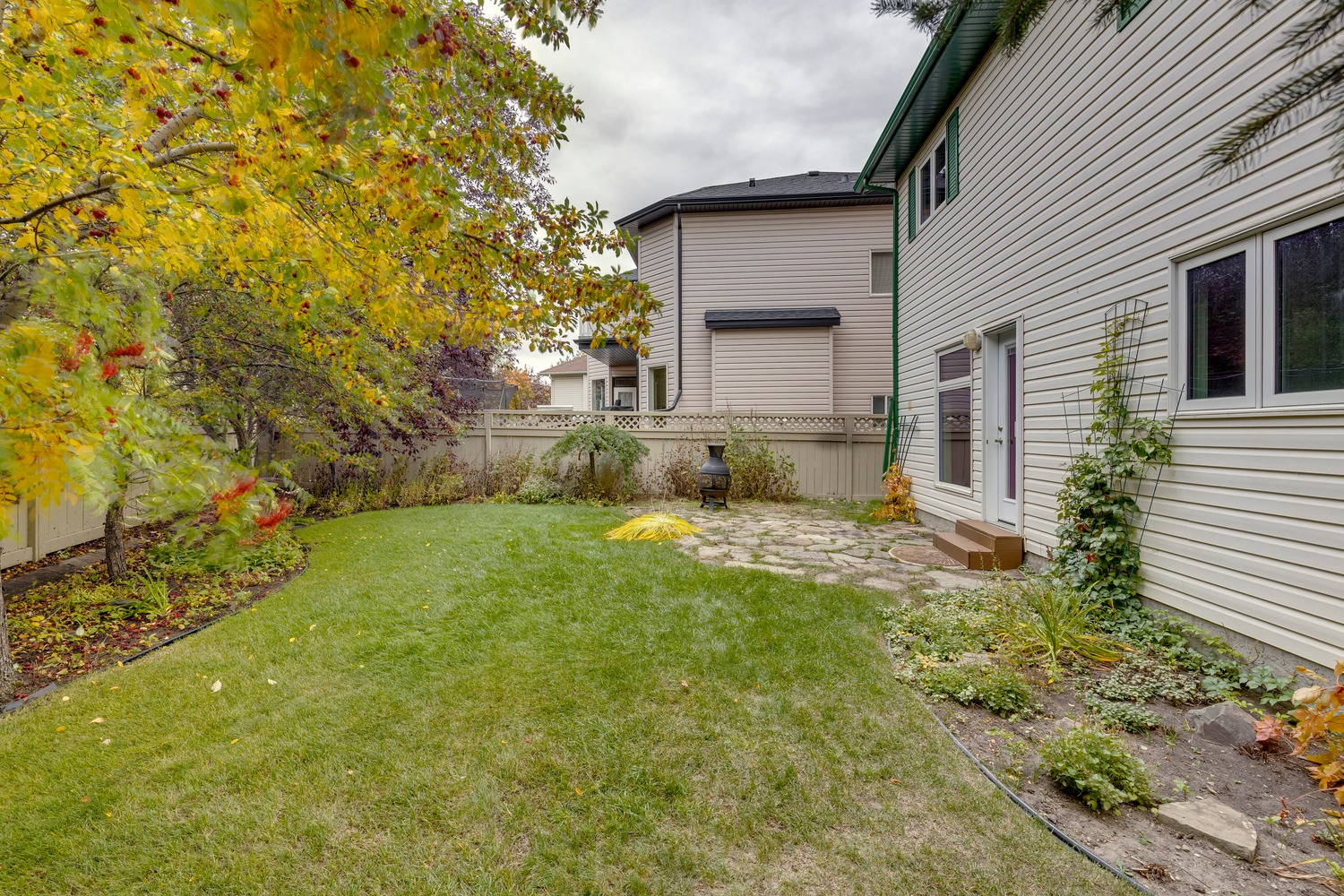
Exterior
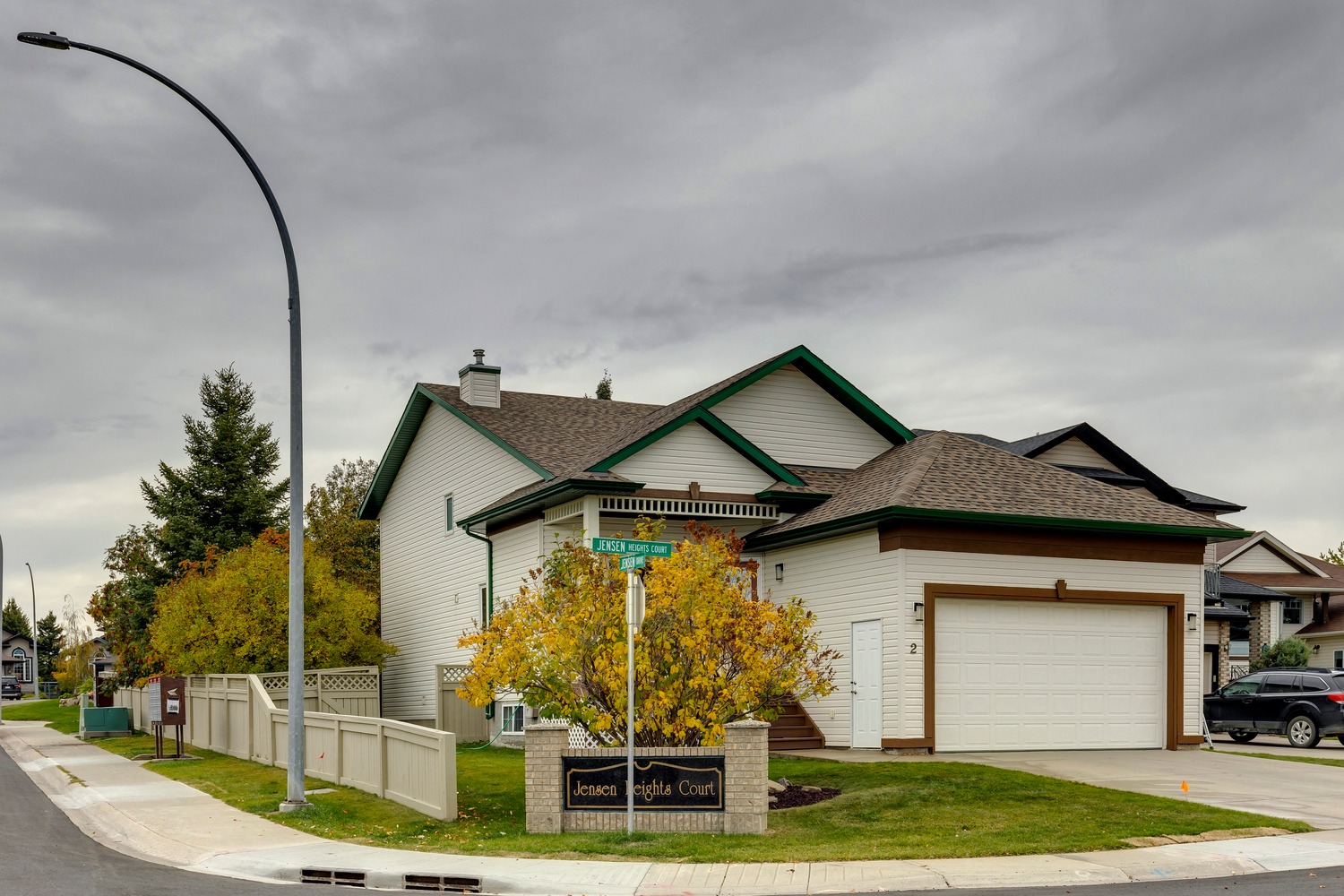
Exterior
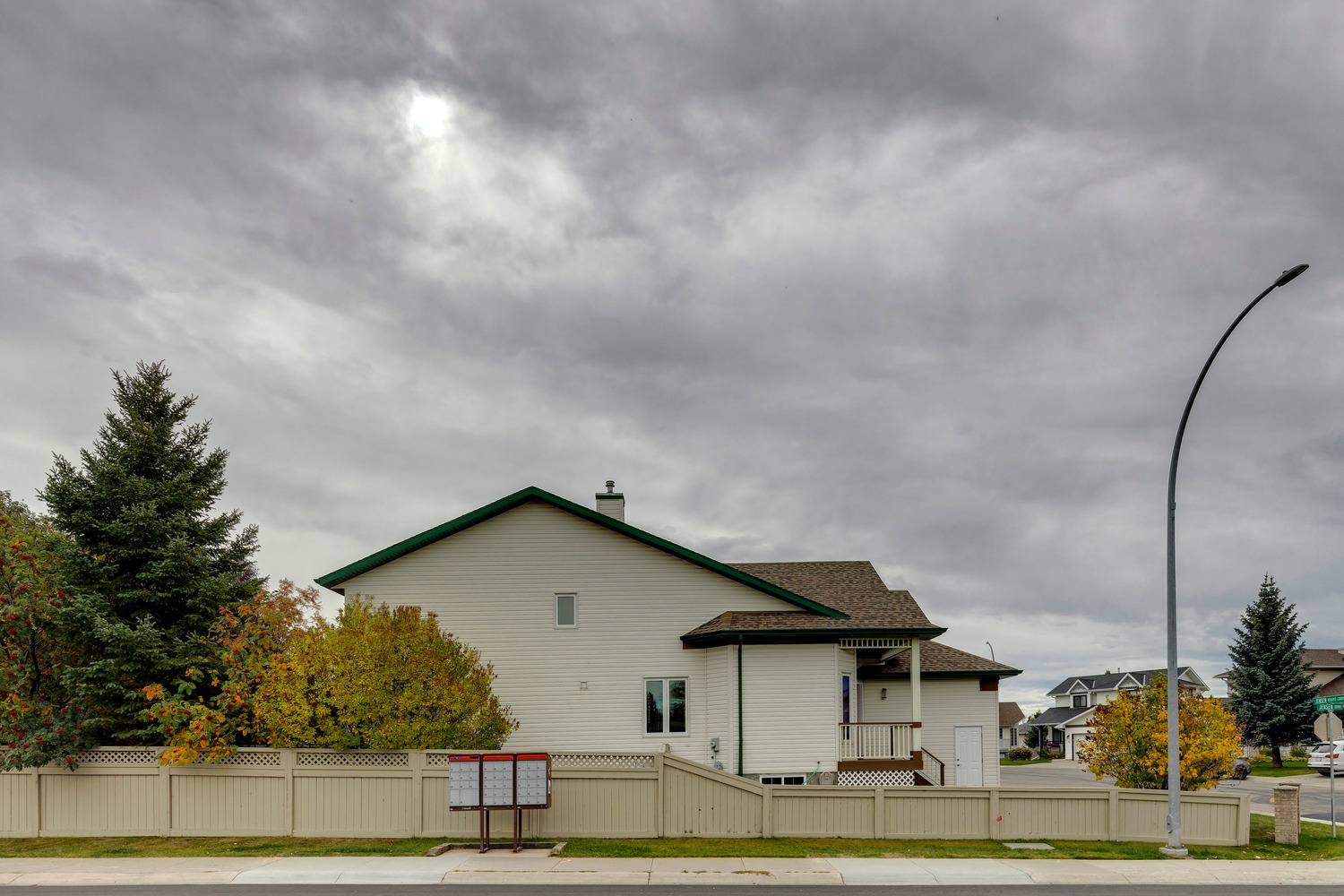
Exterior

Exterior
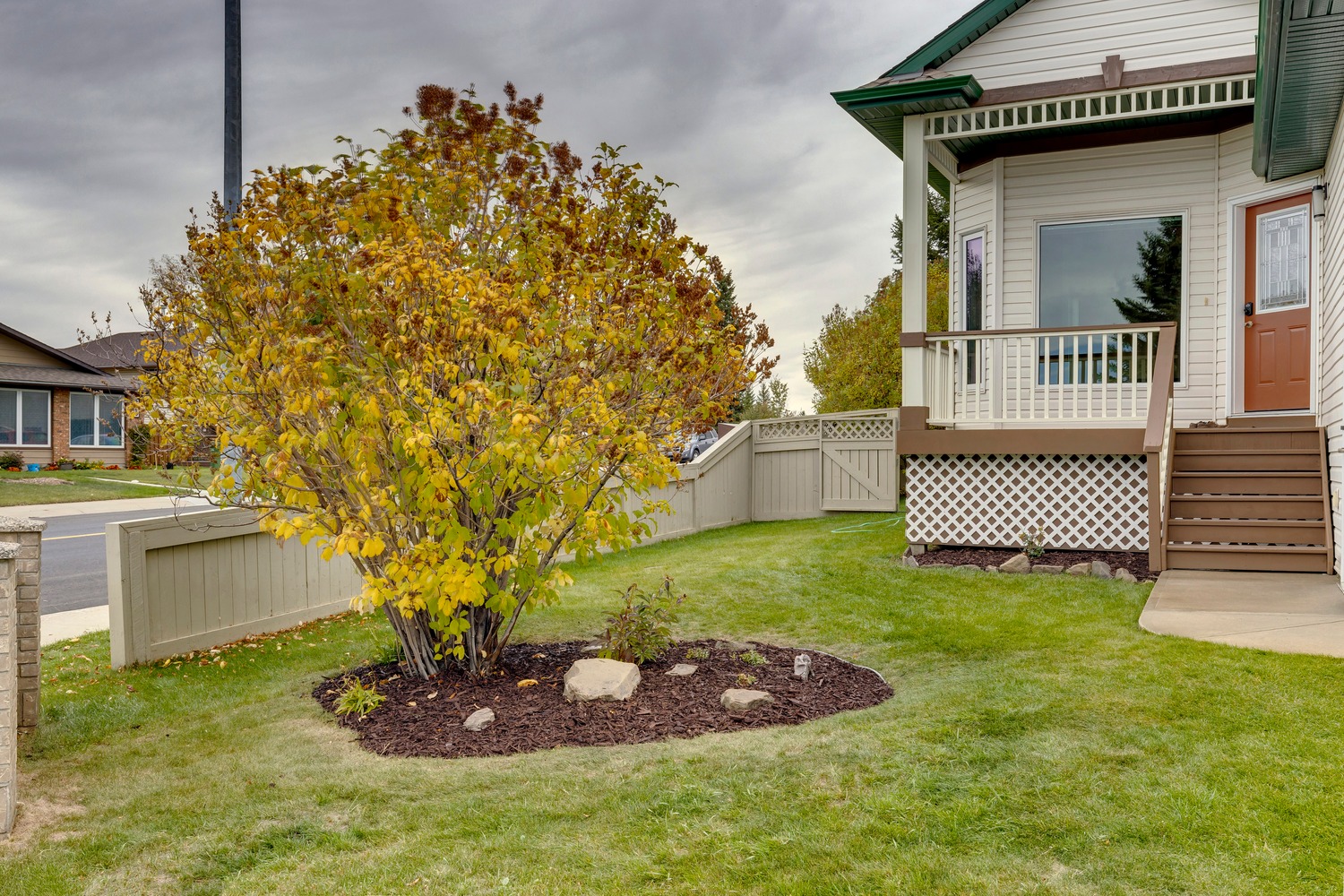
Community
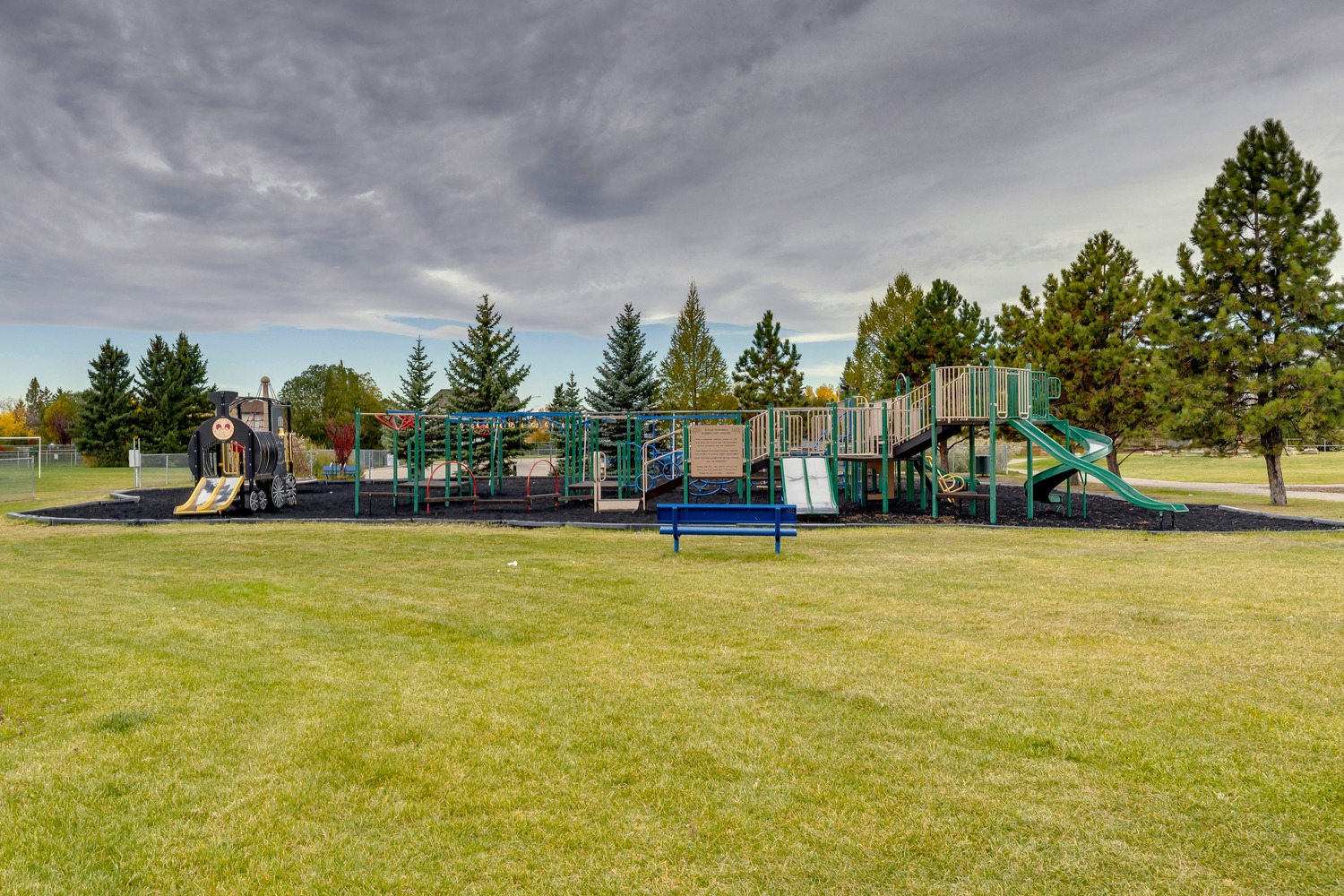
Community
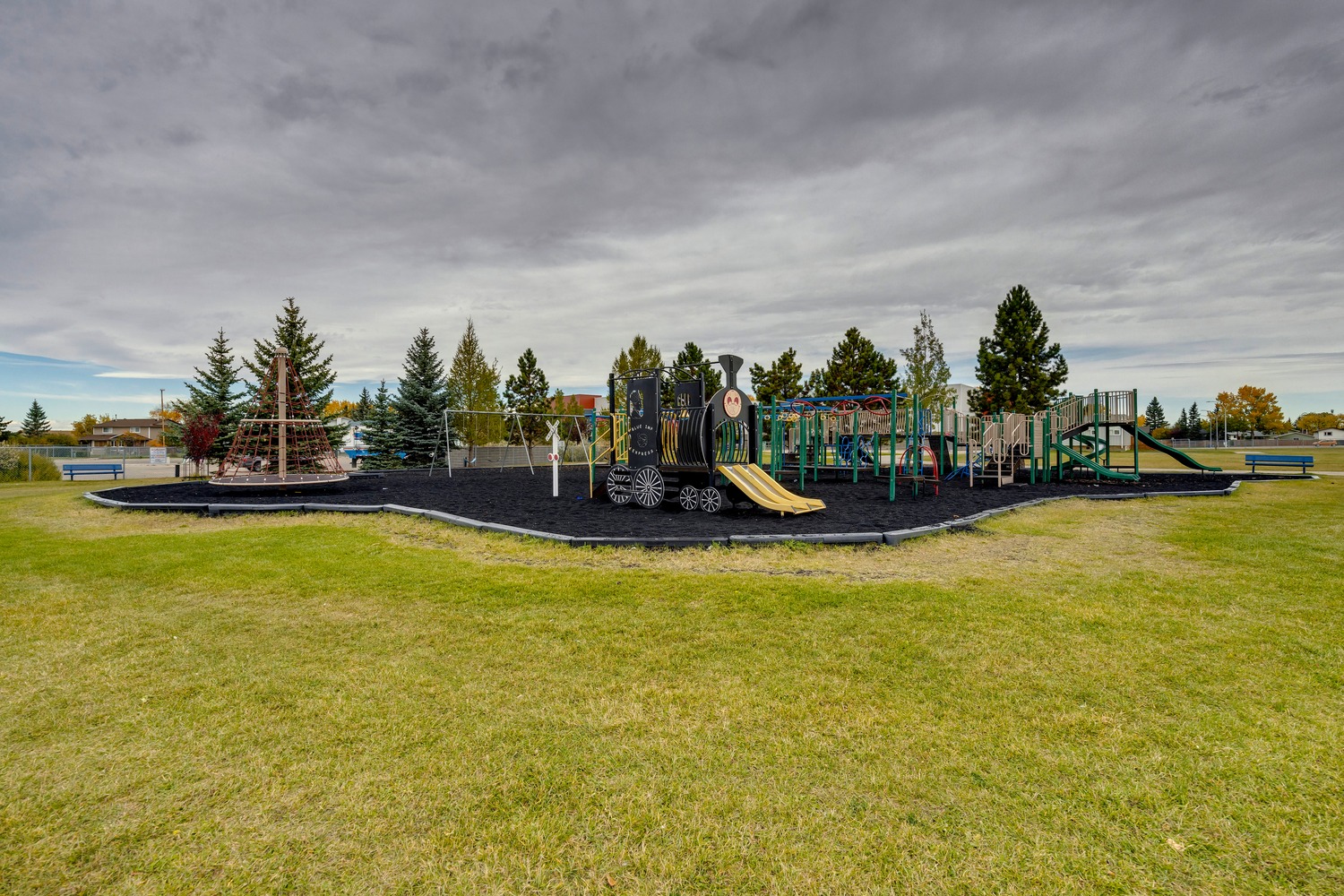
Community
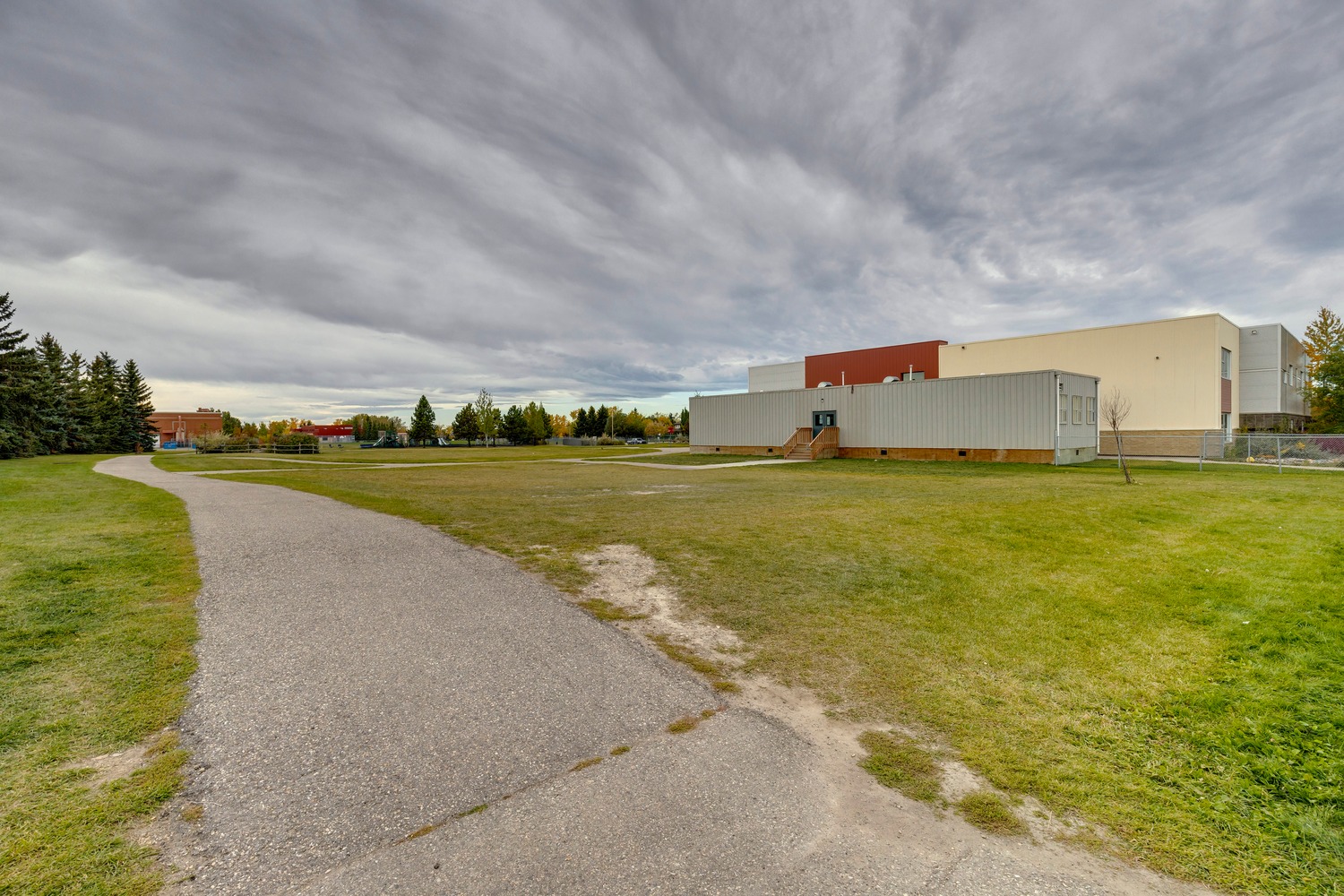
Community

Community
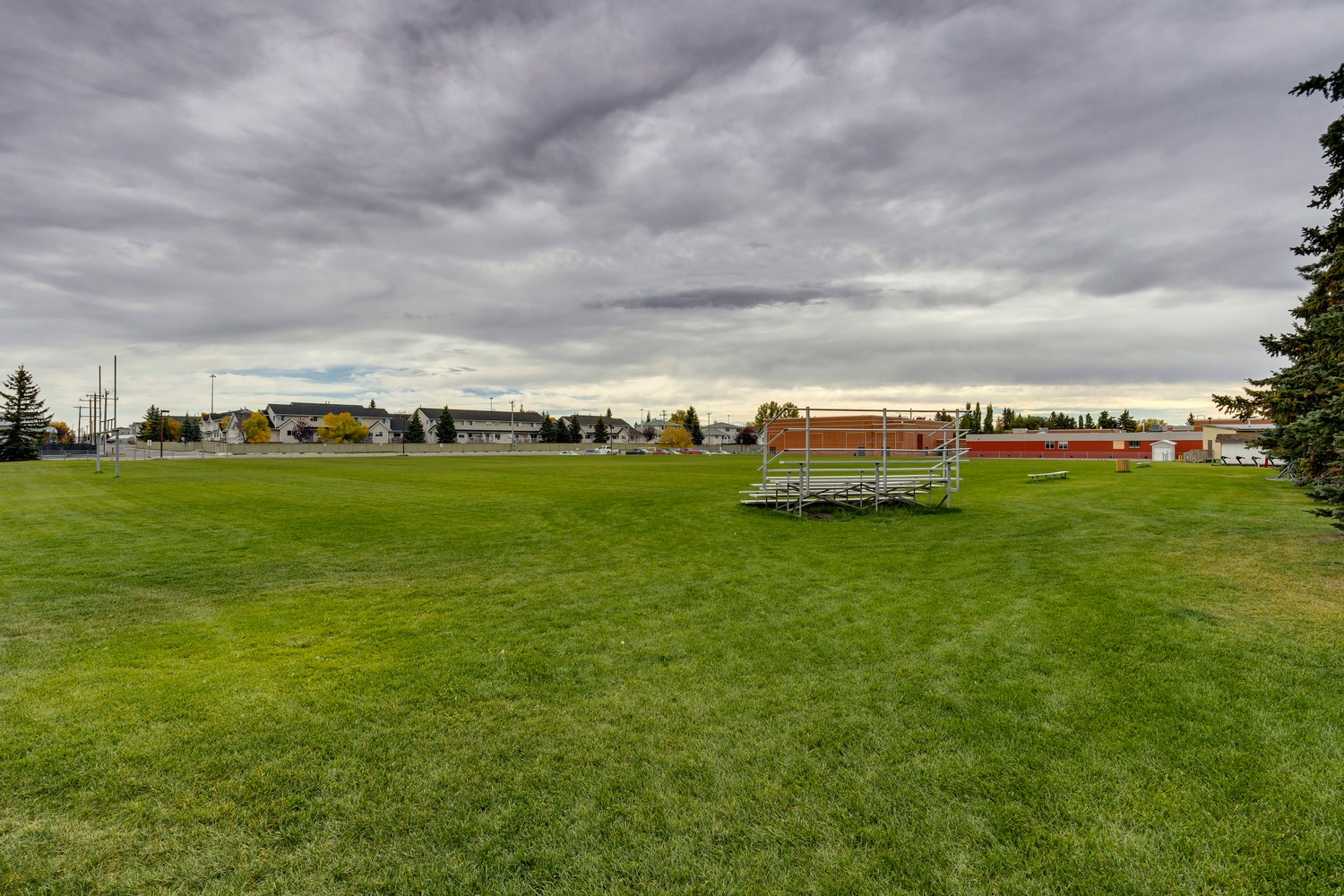
Community
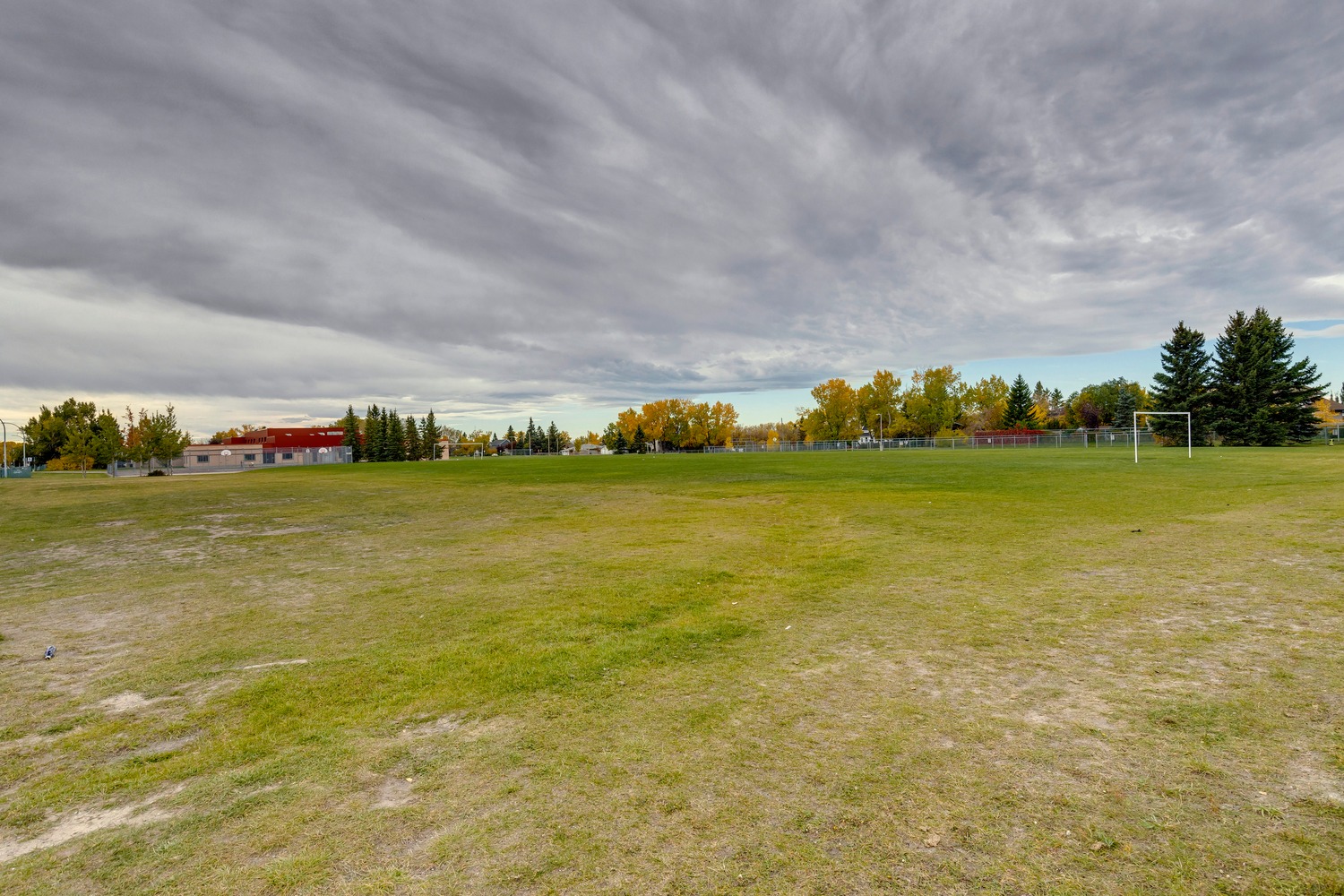
Property Documents
Floor Plan
Floor Plate
Measurements
Get In Touch!
- Serghei Cicala
- 403.370.3335
- cicalaserghei@gmail.com