Property Description
Amazing features…Main floor has 9' ceilings, stained maple kitchen cabinets, granite counter tops, spacious centre island, STAINLESS STEEL APPLIANCES that includes a GAS RANGE, large walk-in pantry, pre-finished 3/4" stained maple floors throughout, 3 sided gas fireplace, half bathroom, large living room in an open concept main floor and built in office space. Upper level is a dual master plan that features two large bedroom's with luxurious en-suites, granite counters, custom tiled shower, Huge Walk-in Closet with CUSTOM BUILT CABINETRY and an abundance of natural light. Completing the second floor is a second bedroom with its own 4-piece en-suite & upstairs laundry for your convenience . BASEMENT is Fully Finished with 9' Ceilings, Media Room, 3rd Bedroom plus a full 4-piece bathroom and plenty of storage. Exterior of the home boast mature trees, a large front deck with gas line for your BBQ and a single stall GARAGE with room for storage. This is a great opportunity for first time home owners, investors or if your looking to downsize!
Photos
- All
- Exterior
- Foyer
- Living Room
- Kitchen
- Dining Room
- Work Area
- Half Bath
- Primary Bedroom
- Walk-in Closet
- Upper Bedroom
- Basement Bath
- Lower Bedroom
- Family Room
- Detached Garage
Exterior
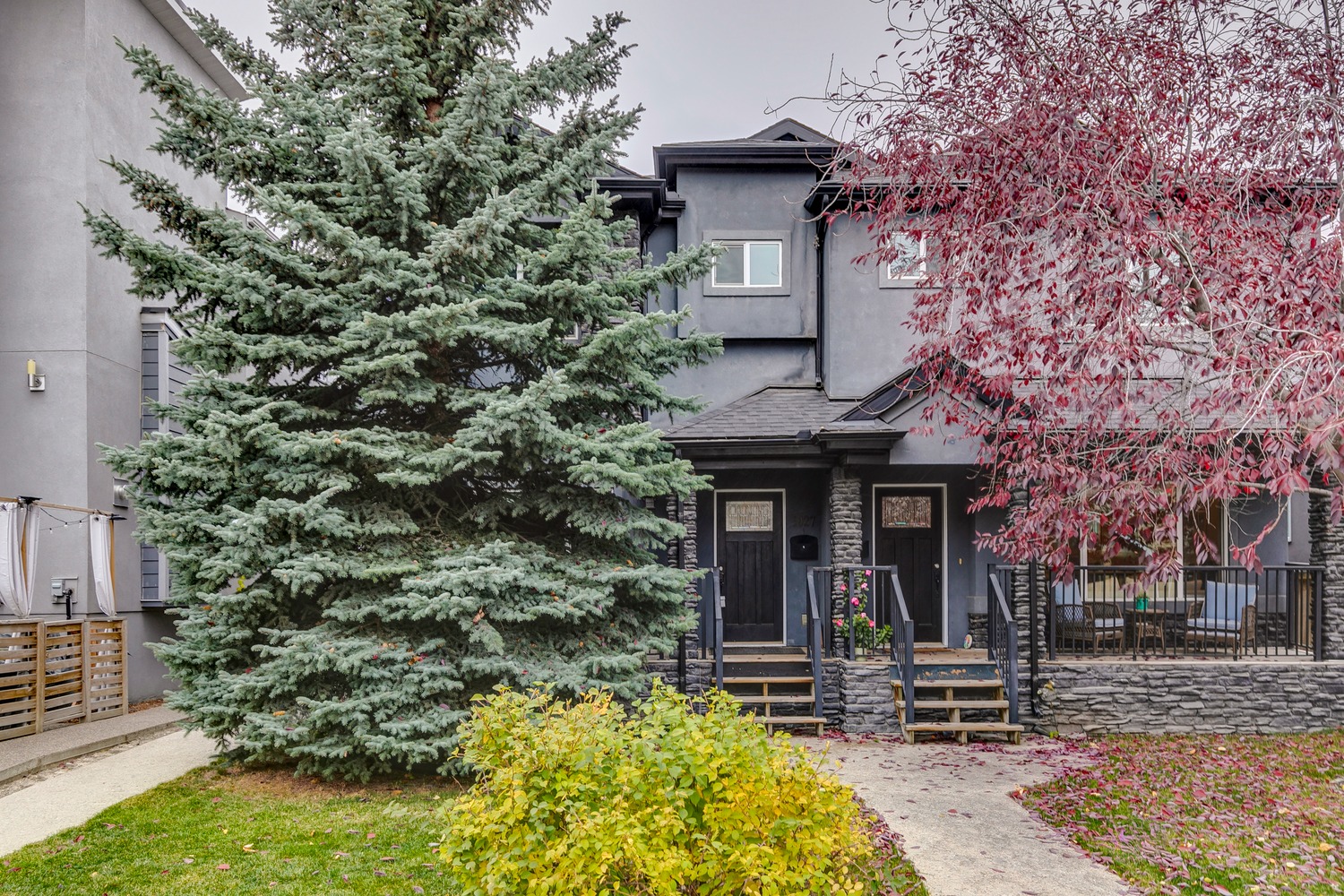
Exterior
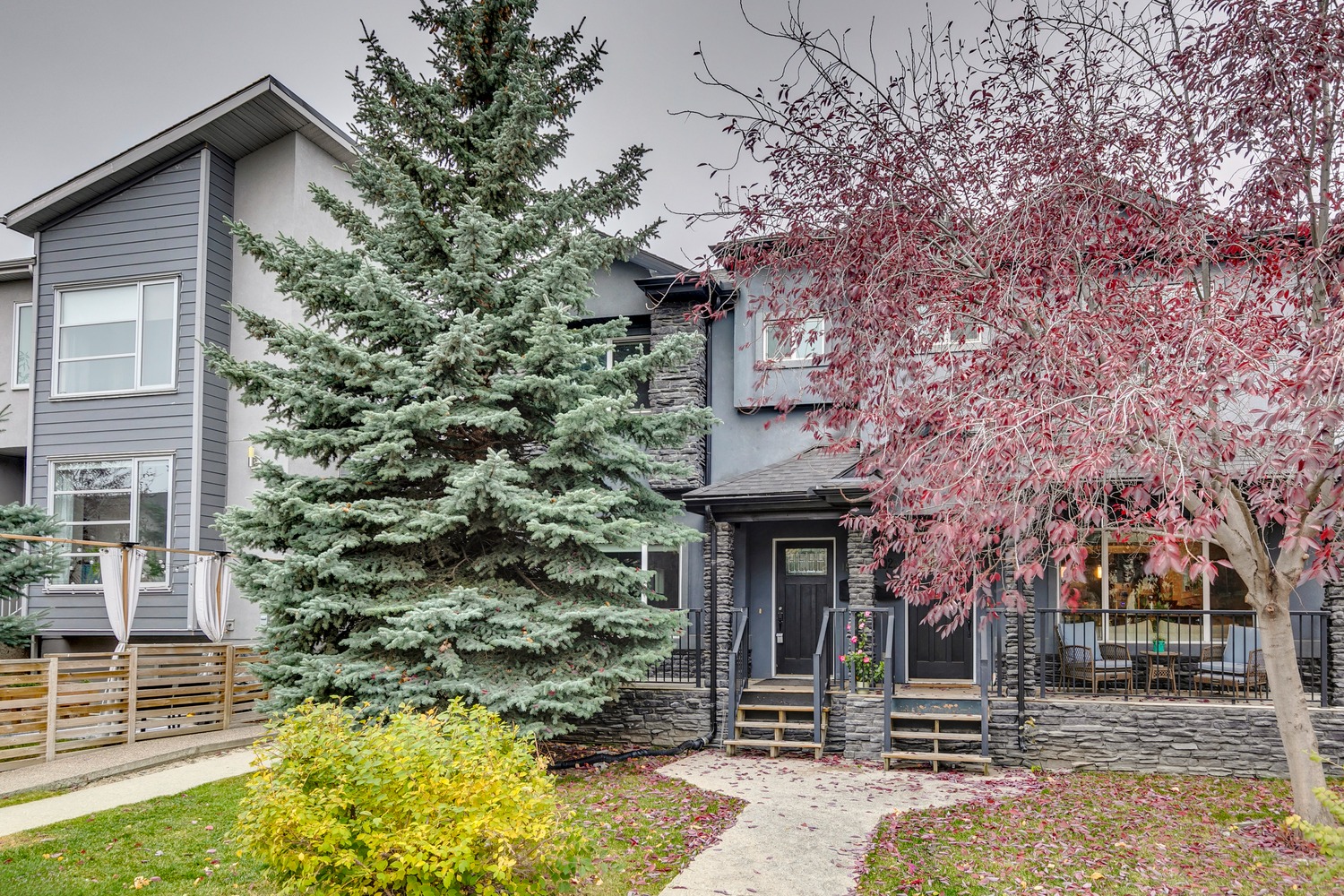
Foyer
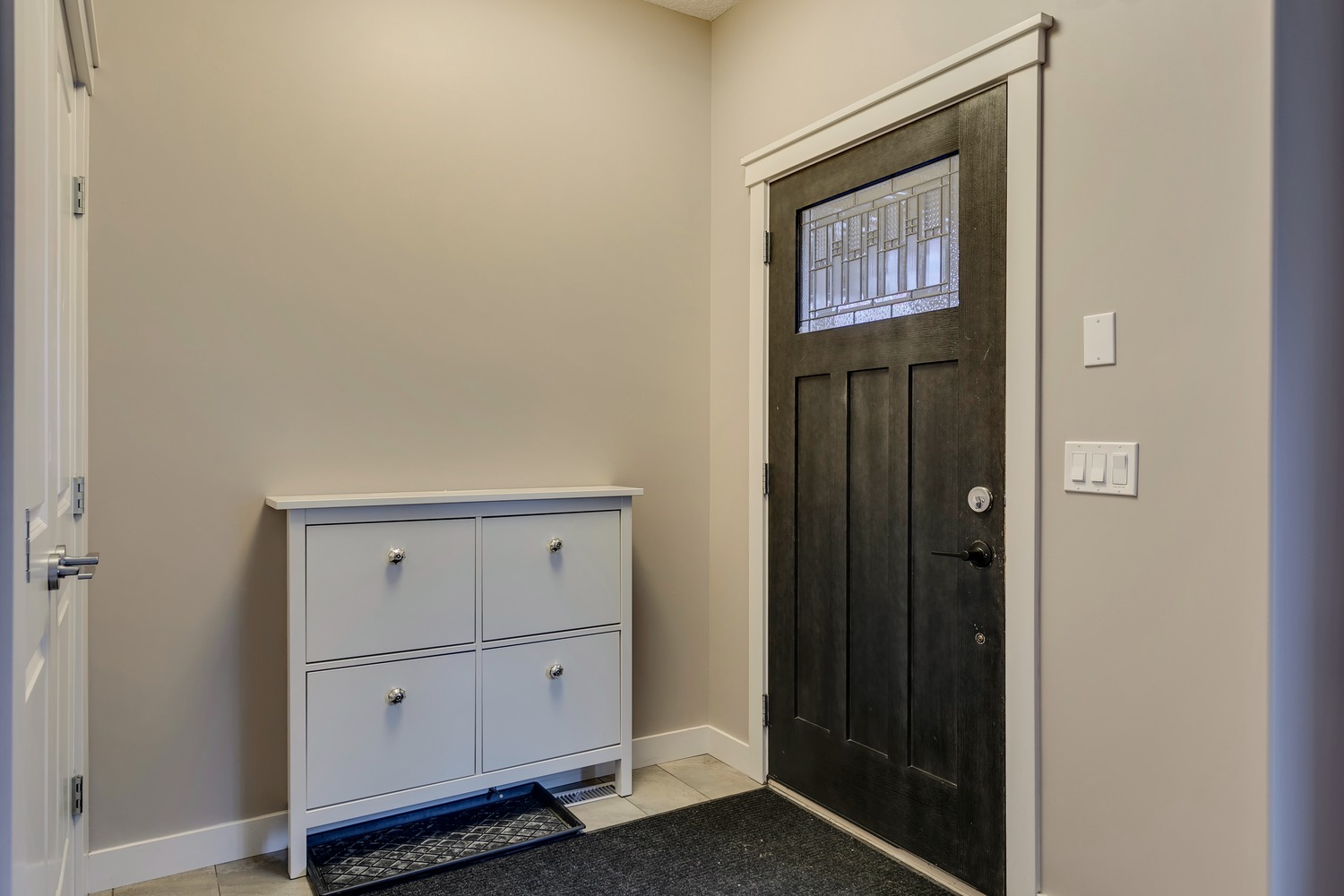
Living Room
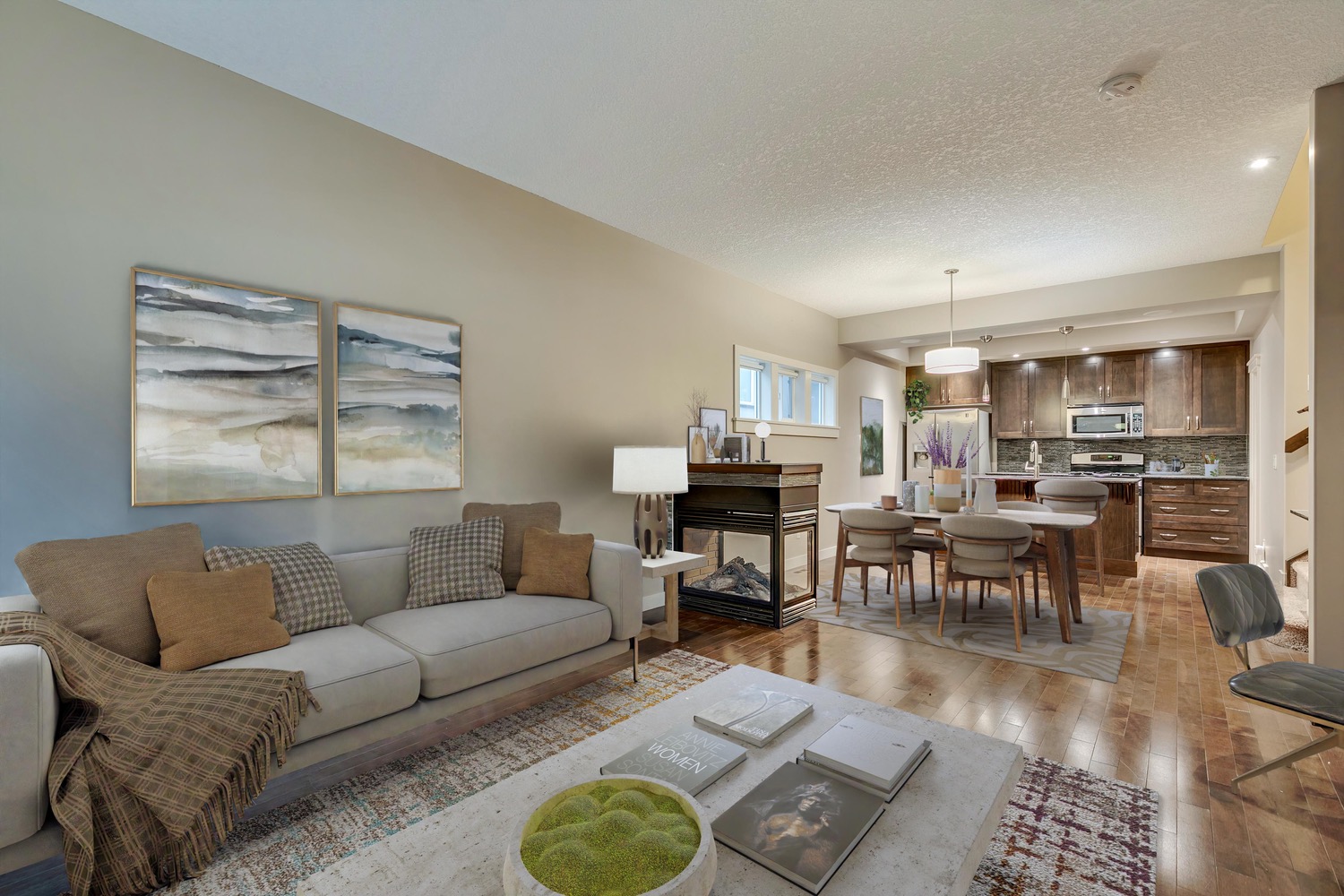
Kitchen
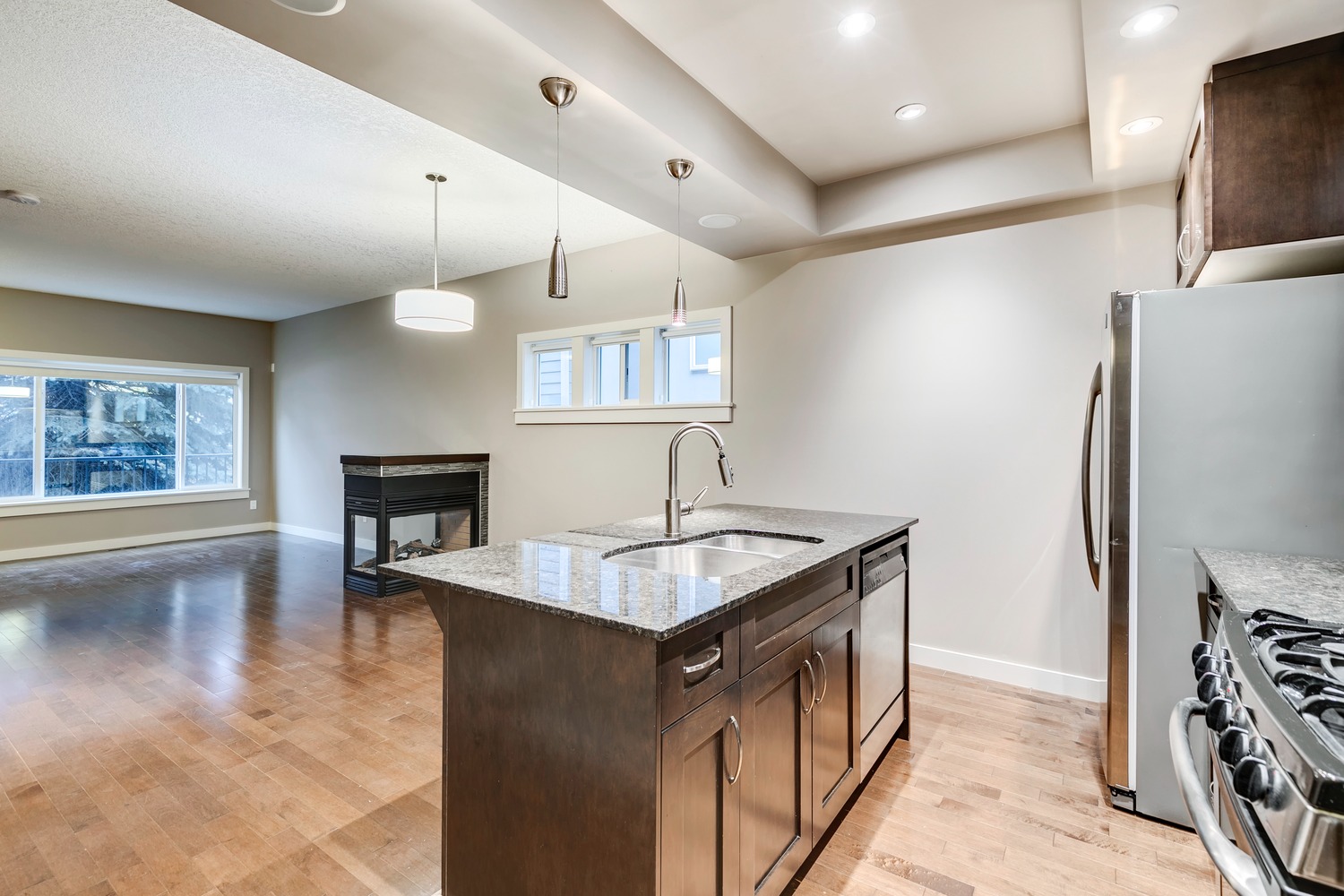
Kitchen
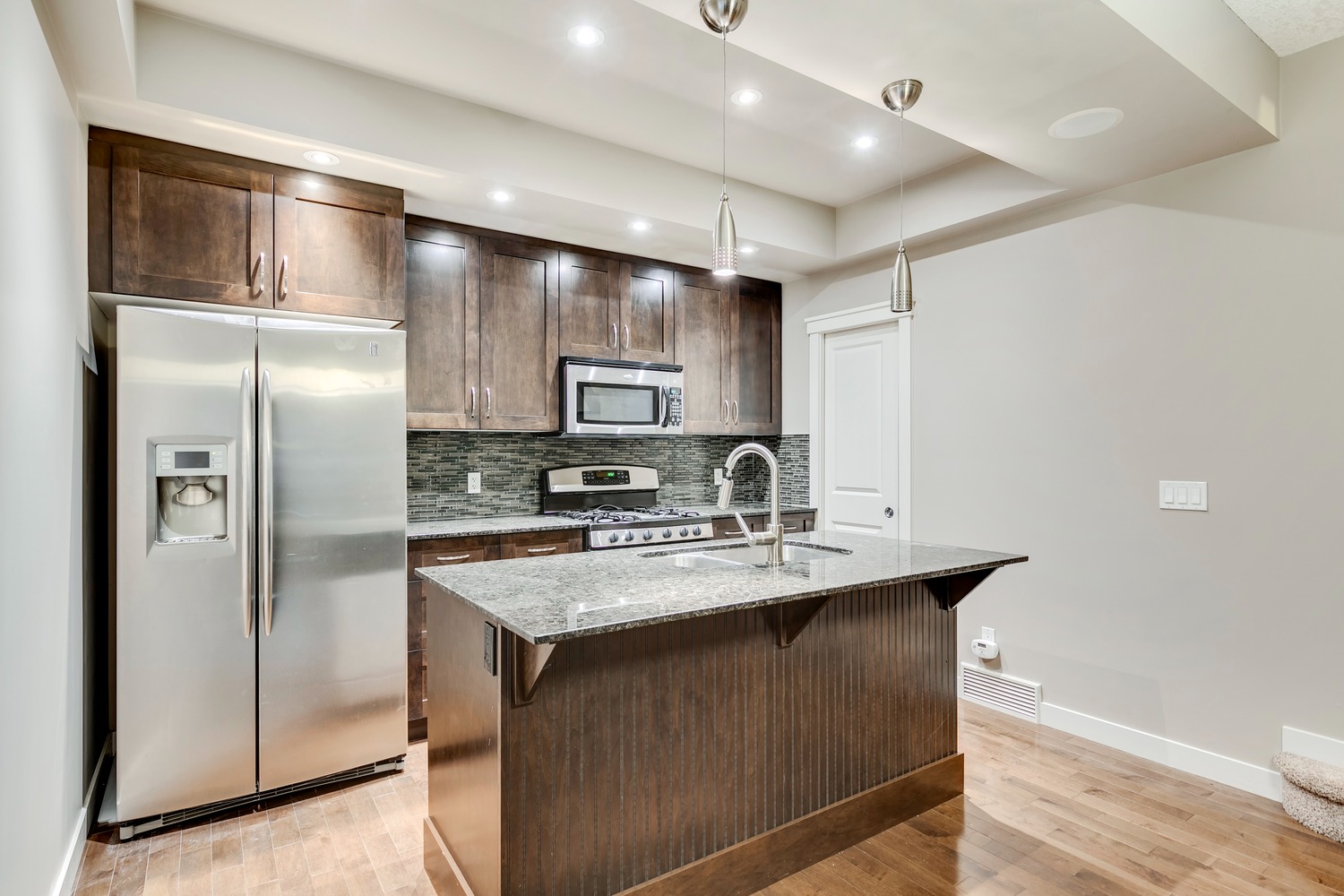
Kitchen
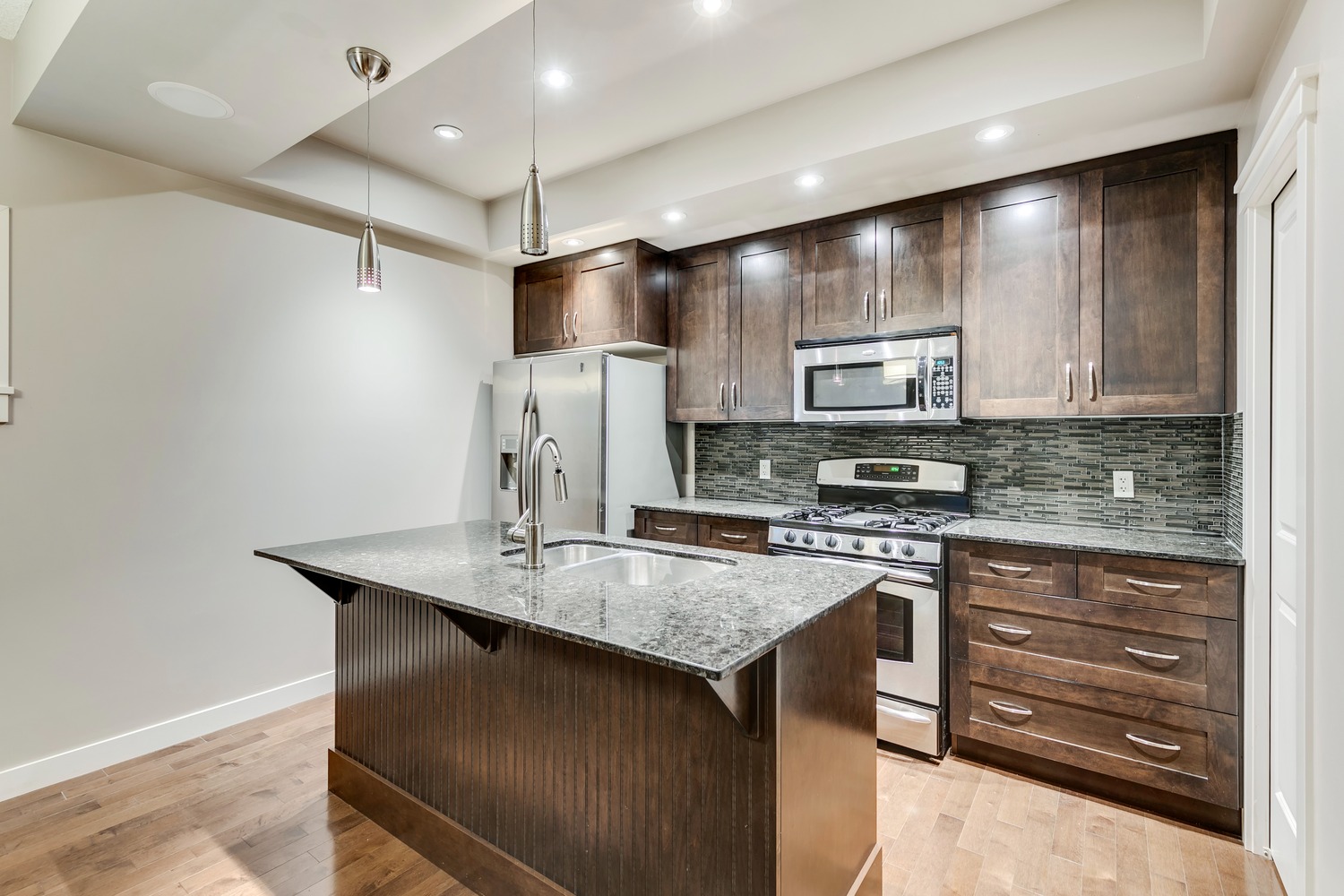
Dining Room
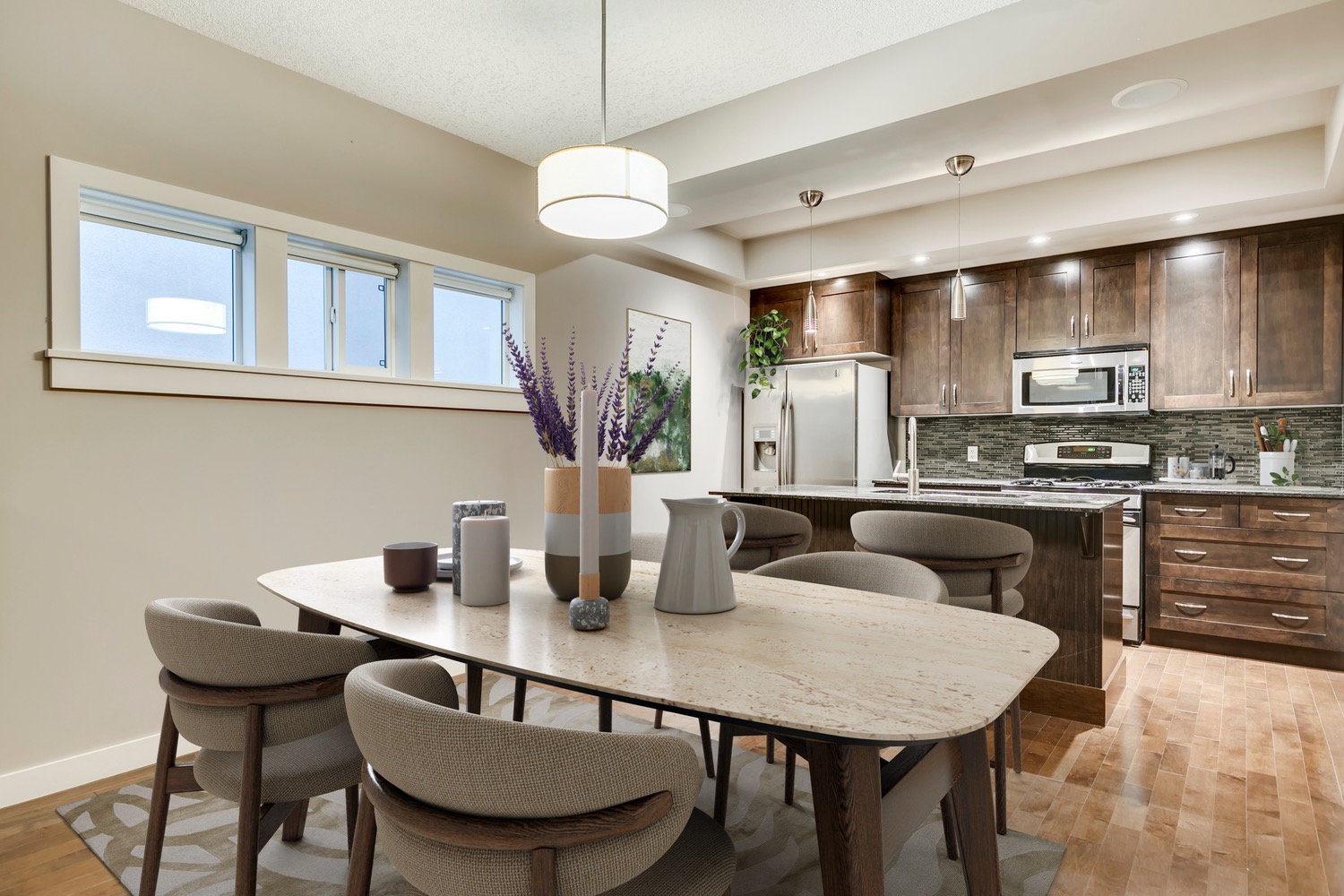
Dining Room
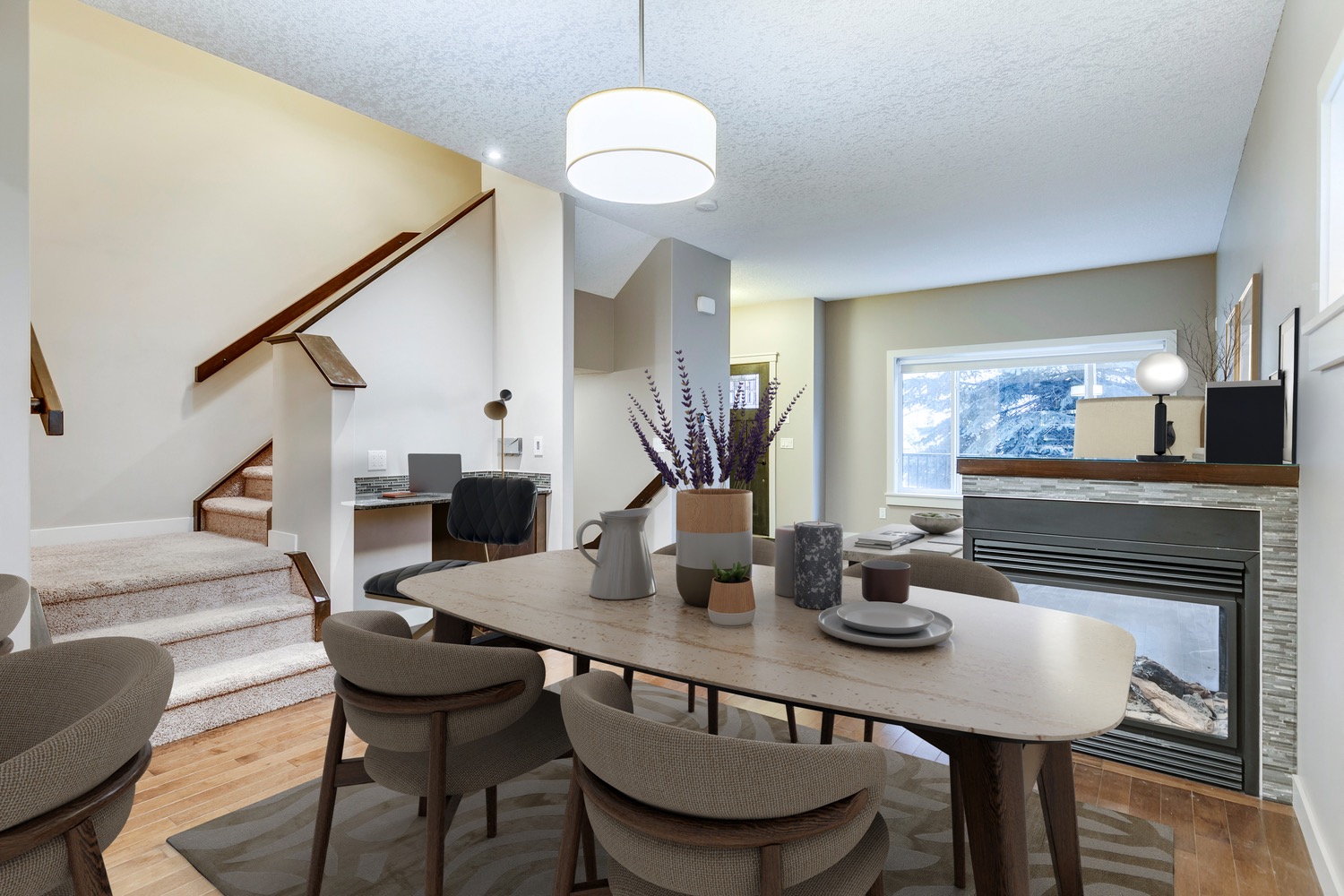
Work Area
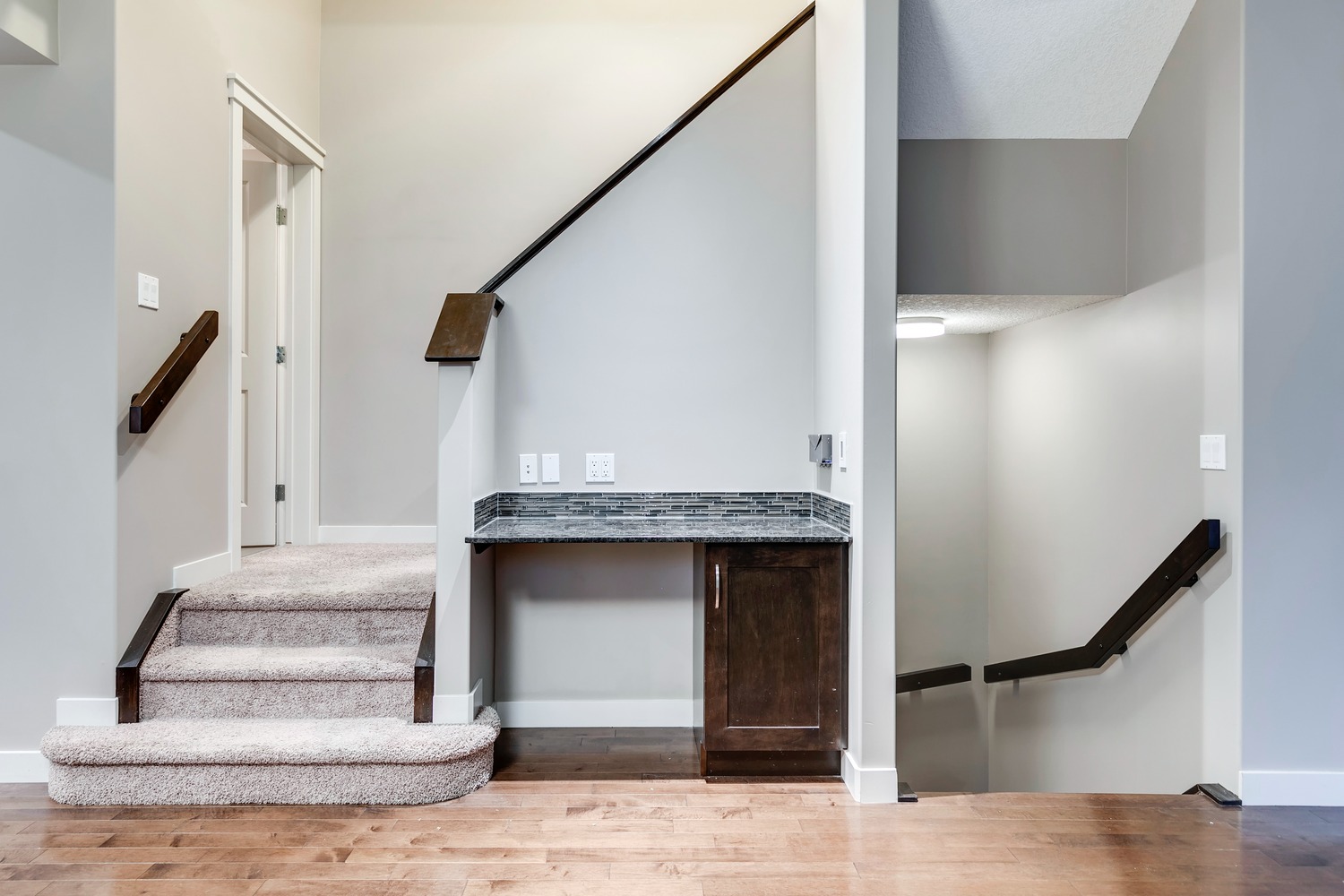
Half Bath
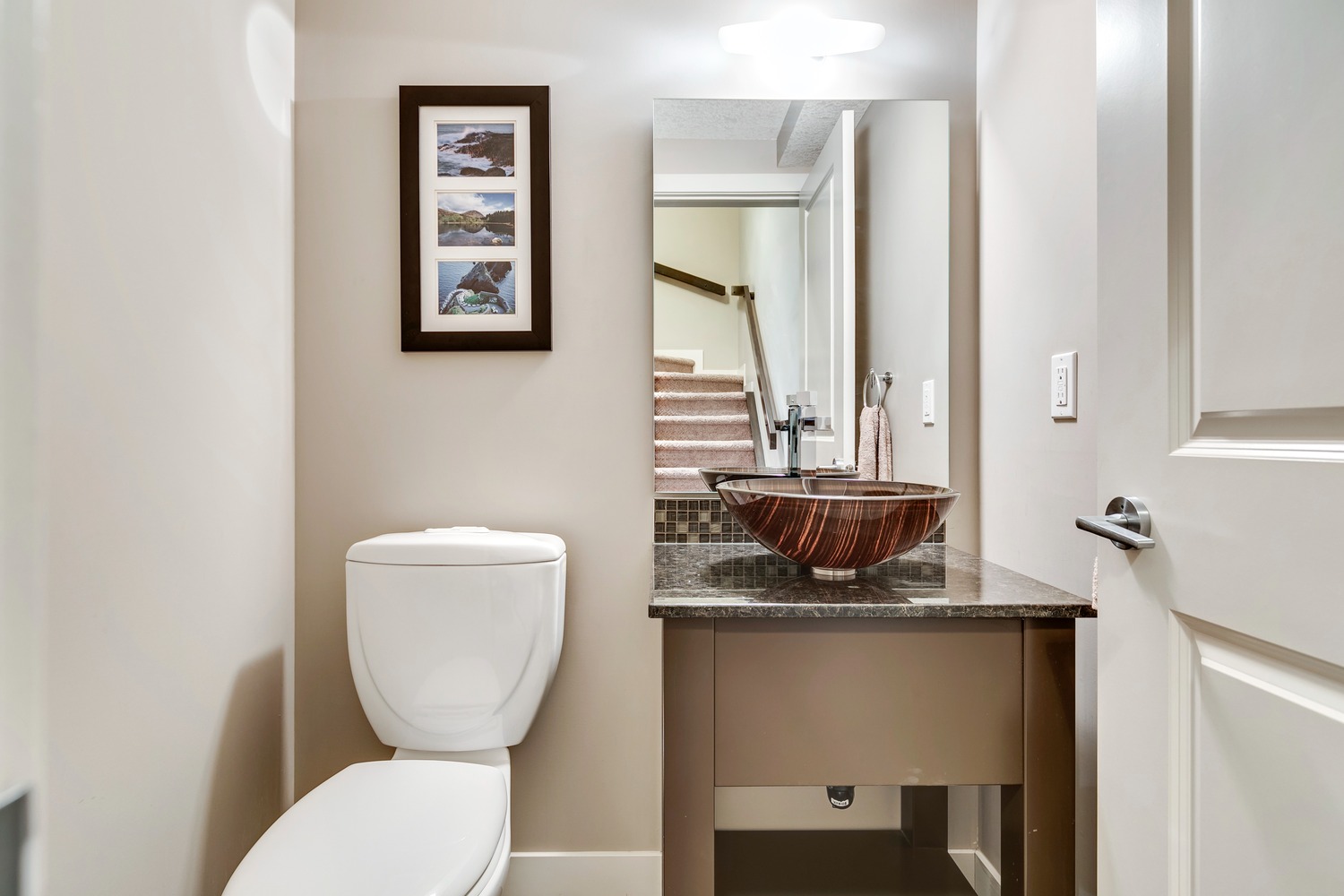
Primary Bedroom
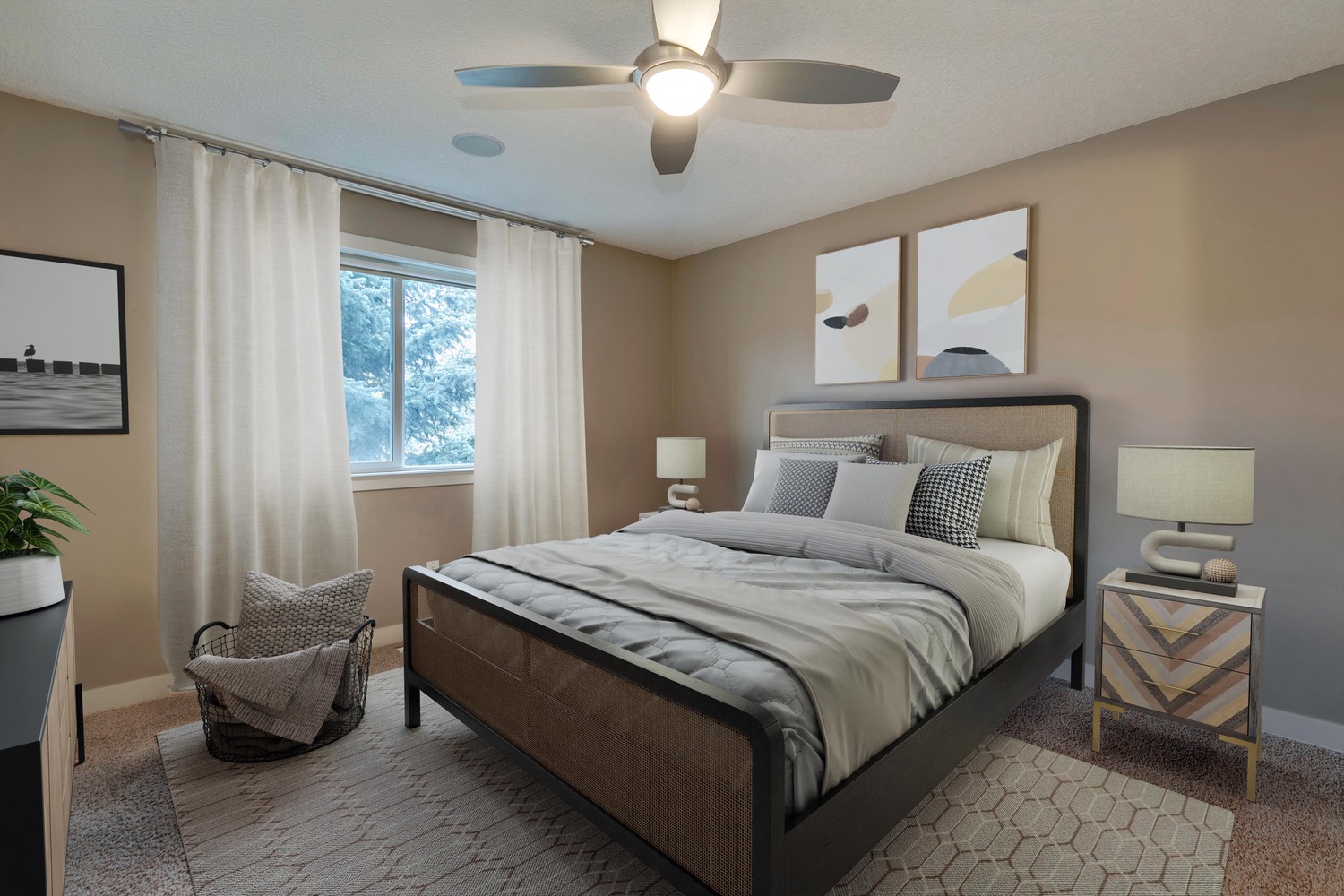
Primary Bedroom
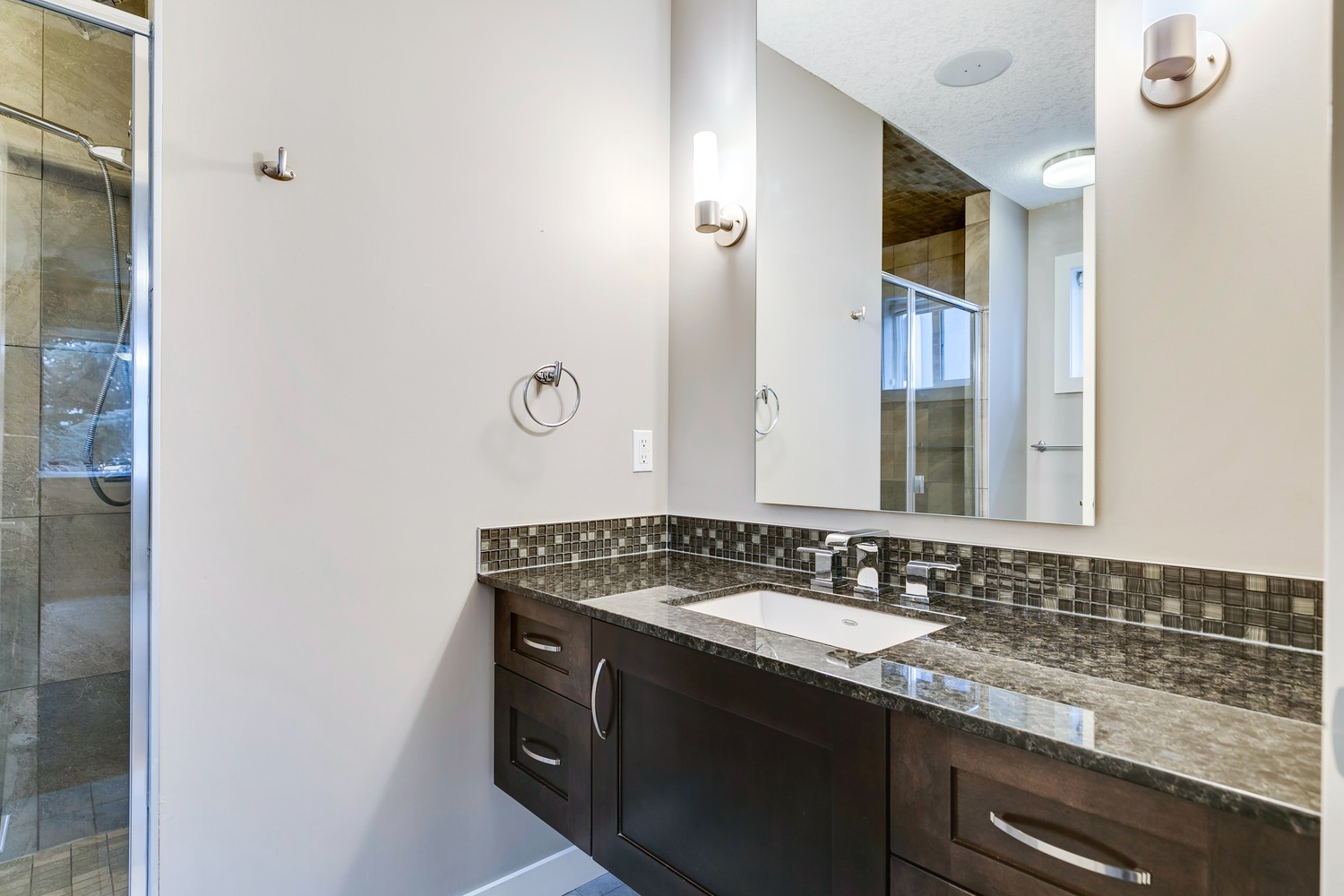
Walk-in Closet
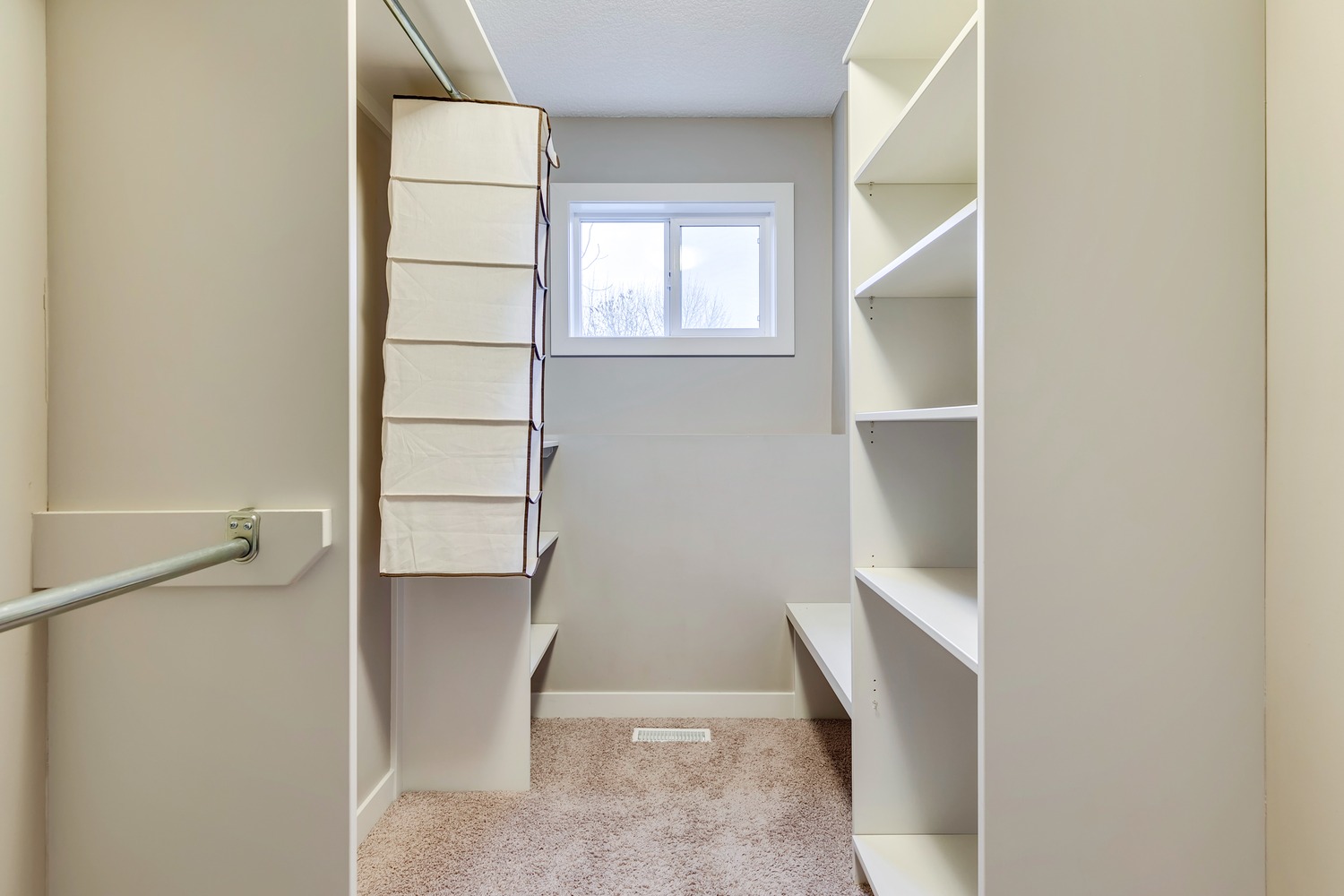
Upper Bedroom
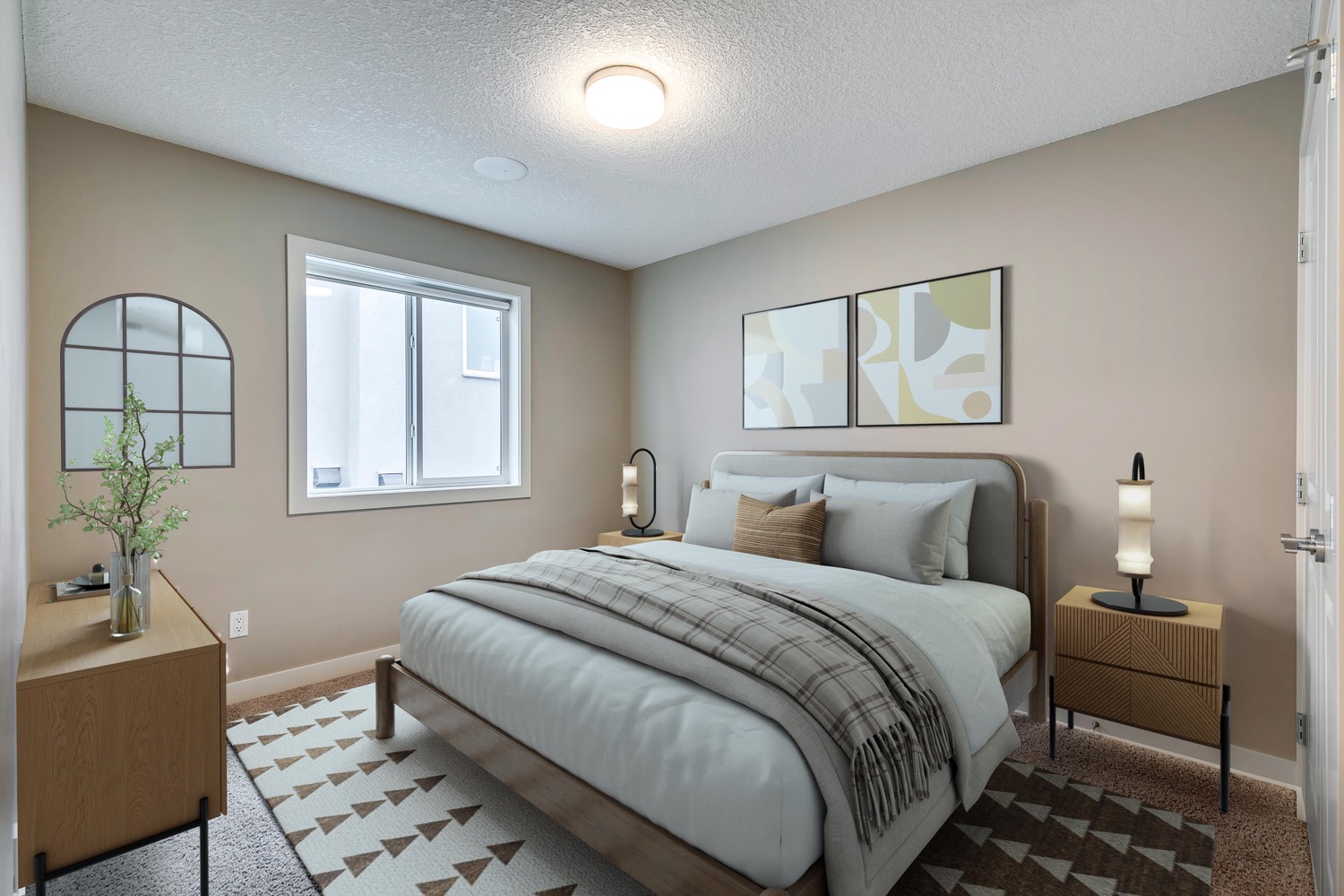
Basement Bath
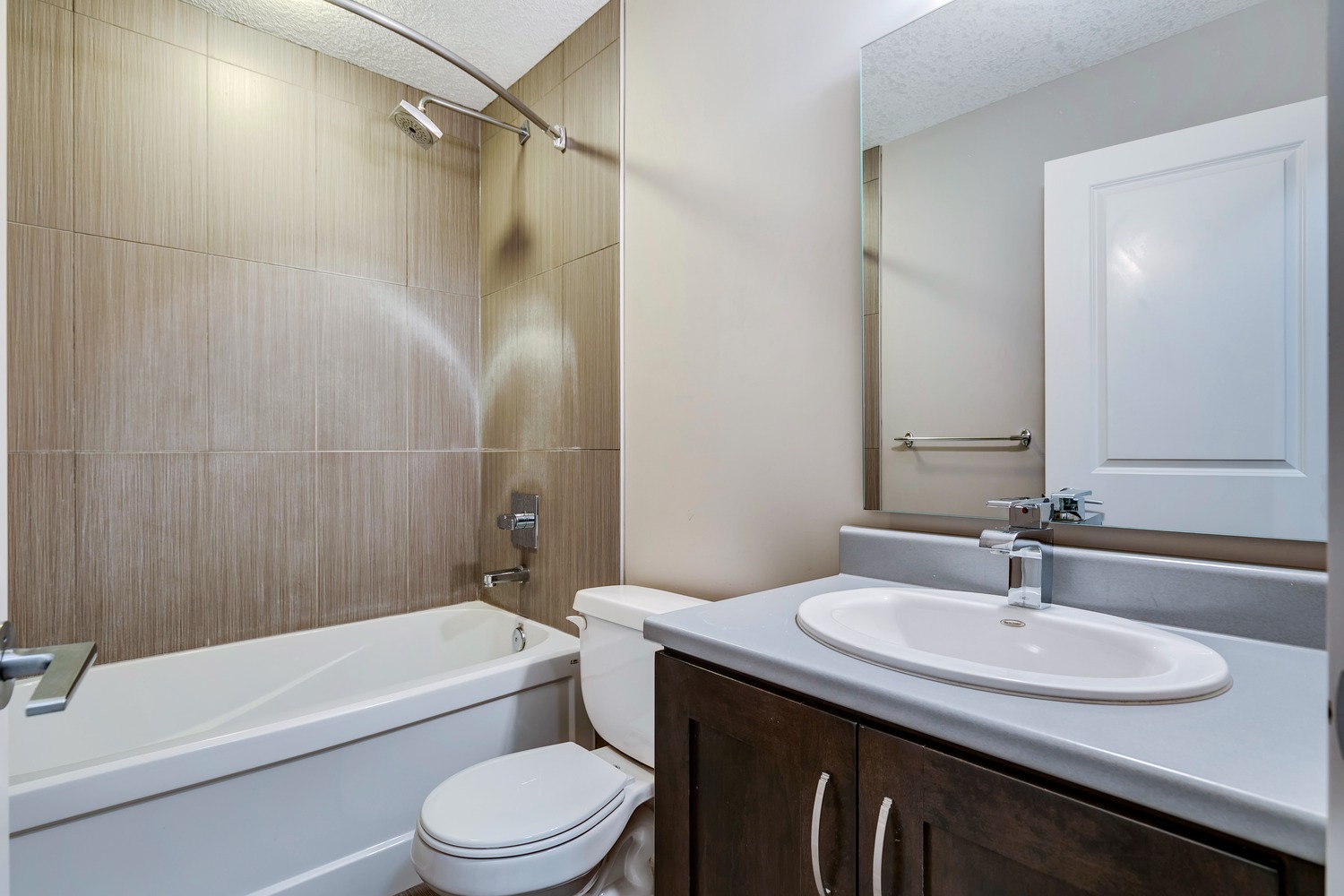
Lower Bedroom
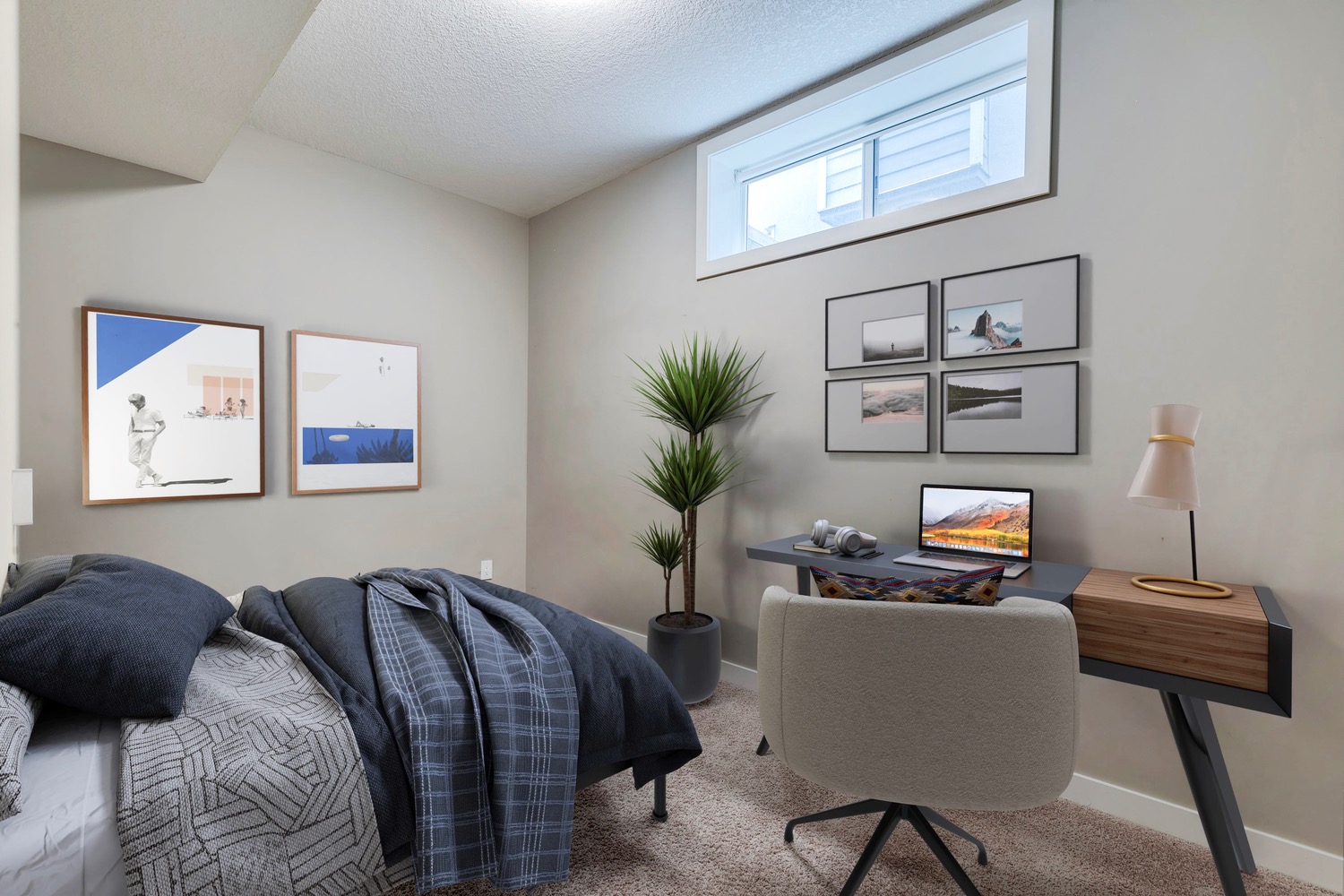
Family Room
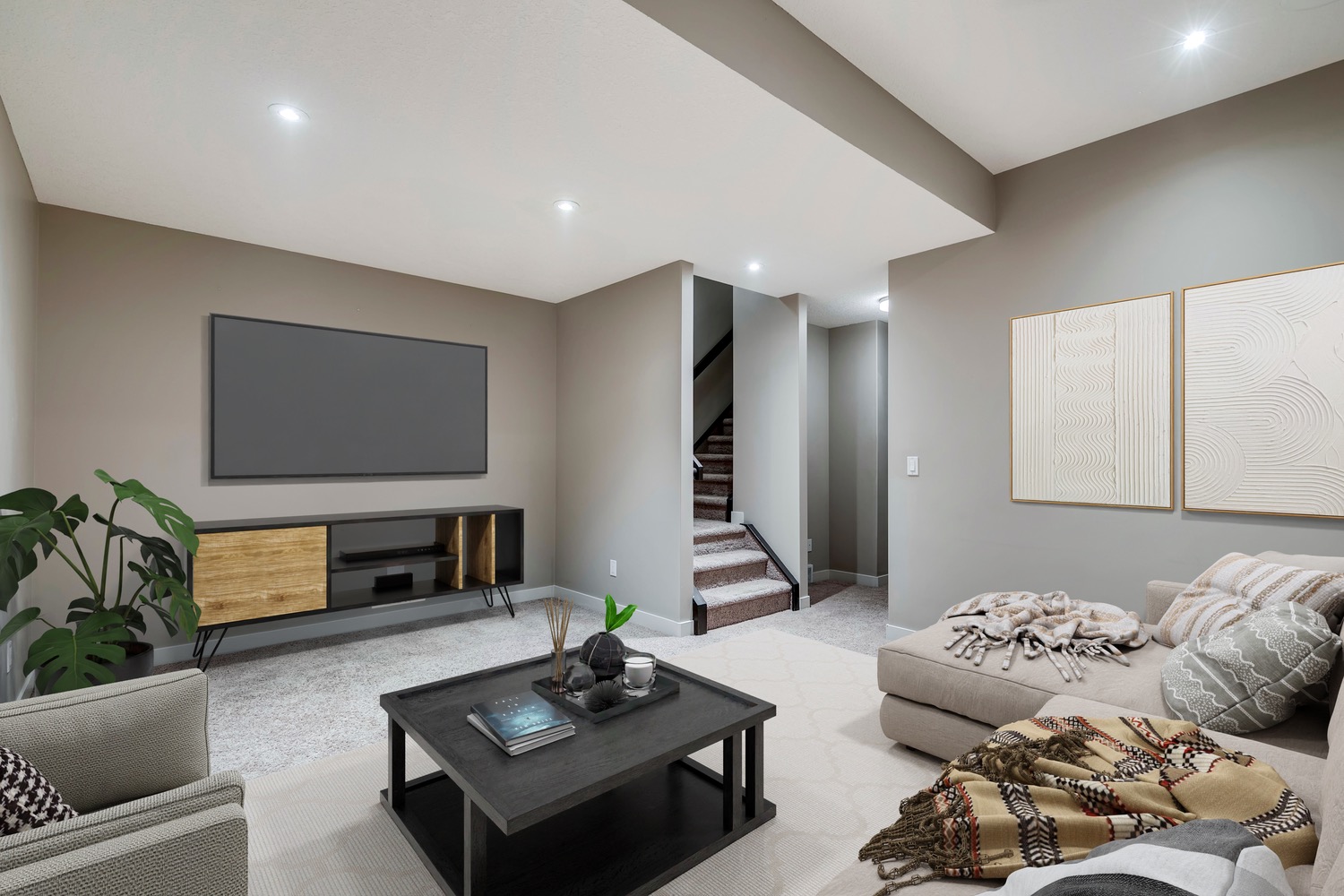
Detached Garage
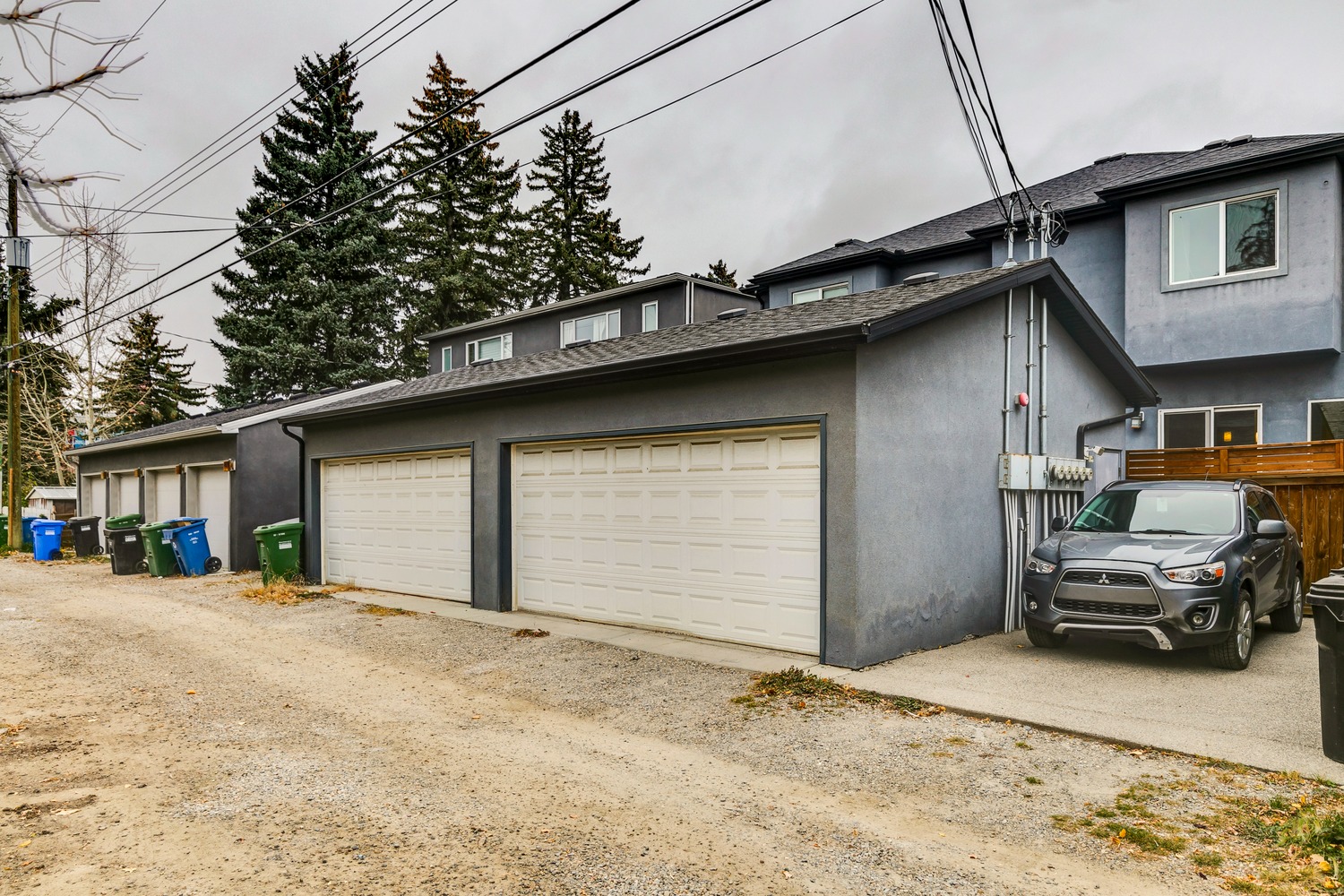
Property Documents
Floor Plate
Measurements
Get In Touch!
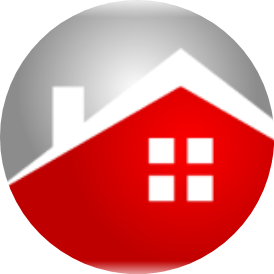
- Brent Sheppard
- bsheppard@maxwellrealty.ca
- https://www.brentsheppard.ca